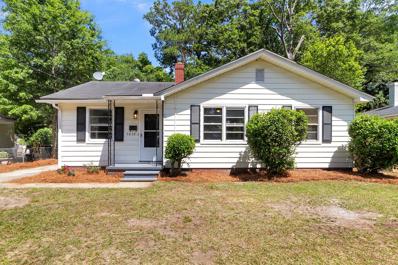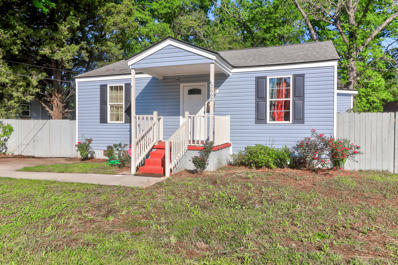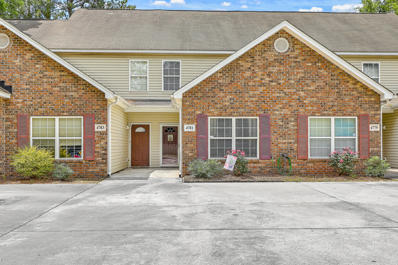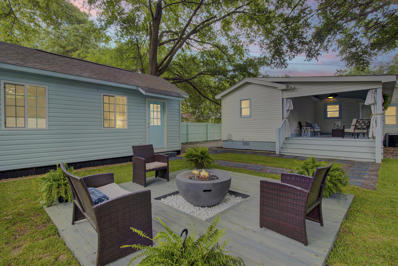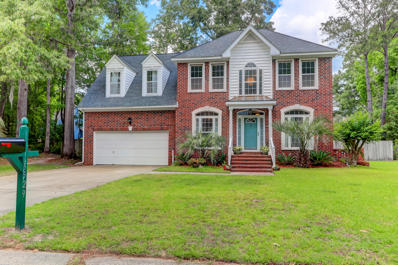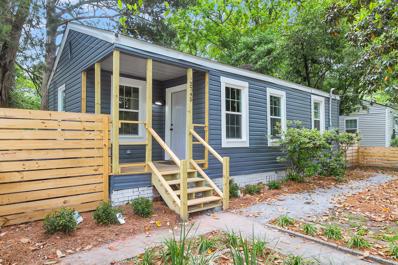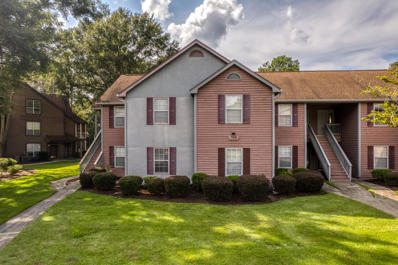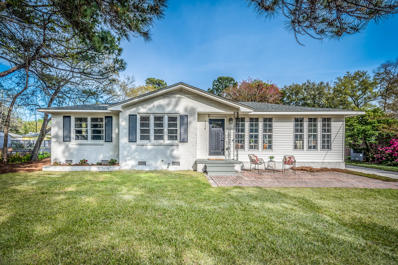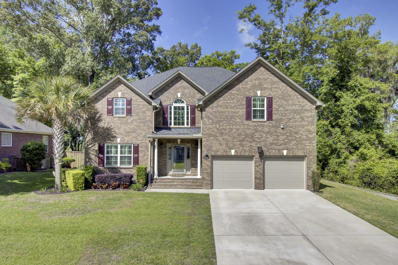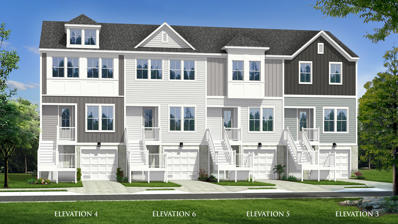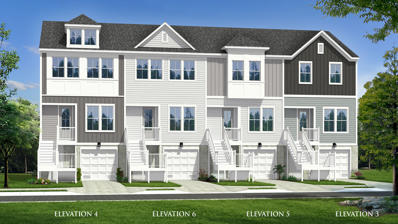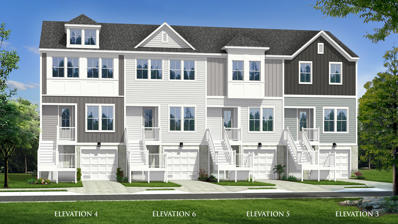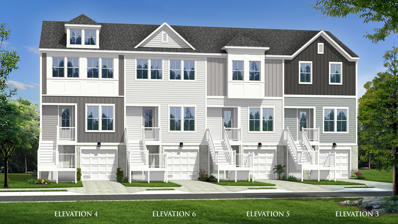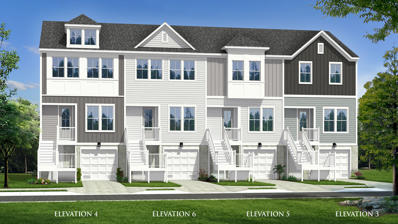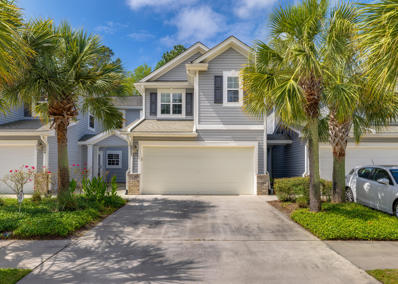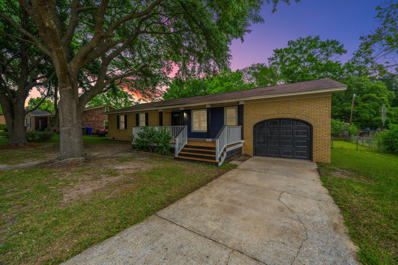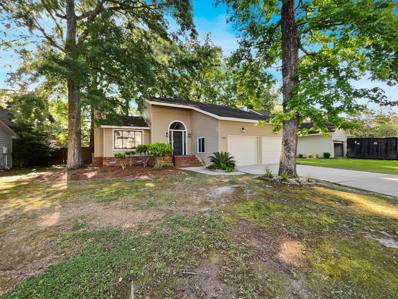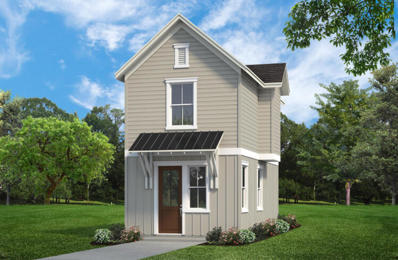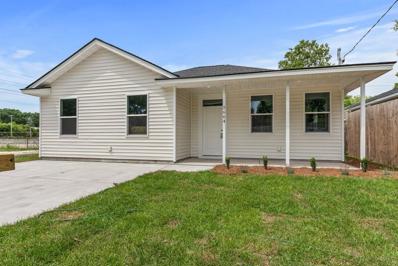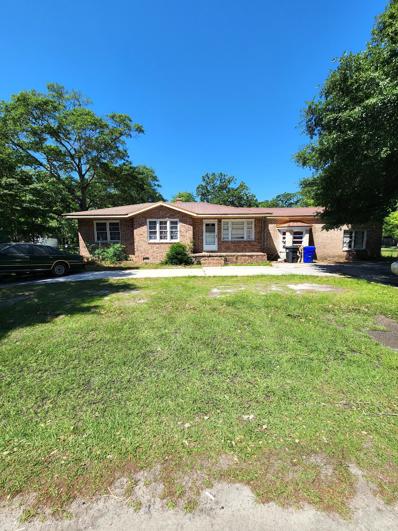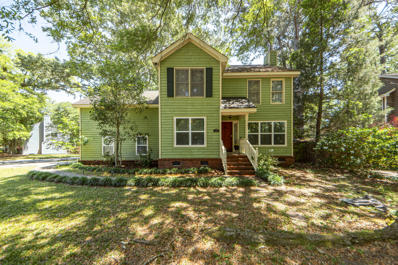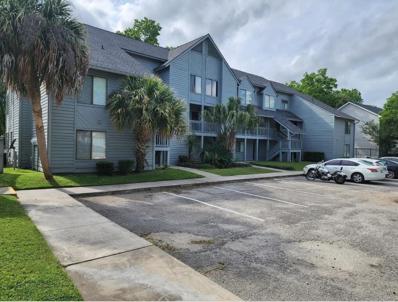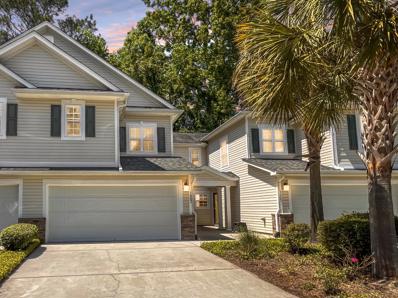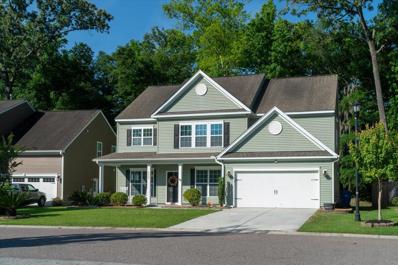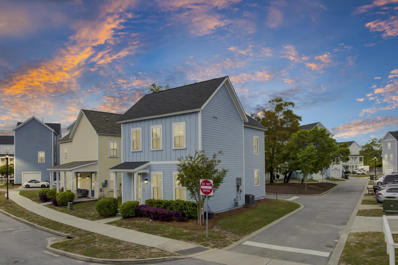North Charleston SC Homes for Sale
- Type:
- Single Family
- Sq.Ft.:
- 1,445
- Status:
- Active
- Beds:
- 3
- Lot size:
- 0.17 Acres
- Year built:
- 1955
- Baths:
- 2.00
- MLS#:
- 24011432
- Subdivision:
- Charleston Farms
ADDITIONAL INFORMATION
Renovated spacious home in a great location. Close to everything! Upgrades include refinished hardwood floors, new cabinets and granite counter tops. New bathrooms with upgraded tile, plumbing and vanities. The home has a garage with storage and space that can be used in addition to the listed square footage. There is a private back yard with paver area. The home has a complete new HVAC system with new duct work. Home has been professionally painted and had all hardware upgraded. The electrical has been updated and there are new fixtures and ceiling fans. Come see all that this property has to offer. Home is located close to restaurants and shopping.
- Type:
- Single Family
- Sq.Ft.:
- 1,278
- Status:
- Active
- Beds:
- 3
- Lot size:
- 0.25 Acres
- Year built:
- 1943
- Baths:
- 1.00
- MLS#:
- 24011337
- Subdivision:
- Waylyn
ADDITIONAL INFORMATION
This charming cottage in Waylyn Park is freshly updated and only minutes from Downtown. It boasts 3 bedrooms, 1 full bathroom, cosmetic updates throughout and plenty of natural light with both LVP and carpet flooring. The kitchen is bright and open with an eat in kitchen. Yard is completely fenced in which makes for easy entertaining. Make this adorable cottage yours today!
- Type:
- Single Family
- Sq.Ft.:
- 1,408
- Status:
- Active
- Beds:
- 3
- Lot size:
- 0.04 Acres
- Year built:
- 2005
- Baths:
- 2.00
- MLS#:
- 24011289
- Subdivision:
- The Park At Rivers Edge
ADDITIONAL INFORMATION
Nestled in the serene and gated community of The Park at Rivers Edge, this elegant 3 bedroom, 2 bathroom townhouse presents an exceptional living experience, blending comfort, style, and convenience. As you step inside, you are greeted by a spacious living room and dining room combination, adorned with sleek laminate flooring, fresh neutral-toned paint, and a ceiling fan, creating a welcoming ambiance for both relaxation and entertainment. The living area extends effortlessly to a covered patio through glass doors, offering an ideal spot for outdoor leisure while providing additional storage space.The heart of this home is its galley kitchen, which boasts maple cabinets, generous counter space, and stainless steel appliances, catering to both culinary enthusiasts and casual cooks. The layout is thoughtfully designed with one large bedroom and a full bathroom on the ground floor, providing comfort and privacy. Ascend to the second floor to discover another bedroom, a full bathroom, and the expansive master bedroom, featuring multiple closets for ample storage. The convenience of an upstairs laundry room and a linen closet enhances the practicality of this home, along with the added bonus of extensive storage space under the stairs. Living in The Park at Rivers Edge is a lifestyle choice, offering residents access to a suite of premium amenities including a swimming pool, tennis courts, a recreation area, and a children's playground, all within the security of a gated community with a guard. The neighborhood is characterized by its mature trees and meticulously maintained landscaping, creating an oasis of tranquility. Its prime location offers easy access to shopping, dining, and major highways (I-26 & I-526), ensuring that everything you need is within reach. This townhouse is not just a home, but a gateway to a vibrant and fulfilling lifestyle. Use preferred lender to buy this home and receive an incentive towards your closing costs!
- Type:
- Single Family
- Sq.Ft.:
- 1,453
- Status:
- Active
- Beds:
- 3
- Lot size:
- 0.18 Acres
- Year built:
- 1950
- Baths:
- 2.00
- MLS#:
- 24011231
- Subdivision:
- Park Circle
ADDITIONAL INFORMATION
This charming Park Circle Bungalow oozes character, matched with modern touches! Situated 3 doors away from Quarterman Park, affectionately referred to as ''Duck Pond'' by locals, enjoy wildlife, walking paths & breathtaking live oaks! Walk, drive, bike, skateboard, scooter, roller-skate or wheel yourself less than 1/2 mile to the coveted Park Circle strip of restaurants, bars, shopping & entertainment at the Montague strip! Pass time with family & friends at the new Park Circle ''World's Largest Inclusive'' Playground, Community Building, disc golf course, picnic tables, pavilion, baseball field, parks & so much more! Upon entry into this lovely cottage, notice original hardwood floors, focal fireplace, & updated kitchen. In addition to 3 well-appointed bedrooms, head outside to find theexpansive back porch overlooking the beautifully landscaped yard. Pass the fire pit seating area and large storage shed to discover the hidden gem, the detached unit with endless possibilities. It boasts a partial kitchen, full bath & small loft. This fully fenced property offers an extra long driveway with ample room for parking. Energy efficient solar panels are paid off! If you've been waiting for that perfect Park Circle opportunity, this is a must-see! The Lowcountry life awaits!
- Type:
- Single Family
- Sq.Ft.:
- 2,361
- Status:
- Active
- Beds:
- 4
- Lot size:
- 0.31 Acres
- Year built:
- 1999
- Baths:
- 3.00
- MLS#:
- 24011204
- Subdivision:
- Indigo Fields
ADDITIONAL INFORMATION
Home warranty to buyer and one yr HOA. DD2 Schools. Short commute to Boeing and Bosch. Beautiful all brick home in established Indigo Fields. This beautiful home has a separate dining room and a convenient home office. The family room is open with a gas fireplace and built-in bookshelves and the kitchen has an eat-in dining space overlooking the pretty backyard. The sellers have just installed beautiful NEW LVP flooring down stairs and NEW carpeting up. A NEW water heater in 2022, A/C was installed in 2014 and 2022, the roof and gutters are NEW in 2020, kitchen has stainless appliances & pull out drawers. The roomy screened porch leads to the large fenced backyard that is beautifully landscaped and has a nice stone patio for grilling. There is an additional floating deck, gardenarea, and a fire pit area for gathering together.The attached two car garage has extra workspace and an exit door to the backyard. The bedrooms are good sized, and the upstairs large primary suite has a trey ceiling, dual sink vanity, a soaking tub and stand-alone shower. The private water closet is next to a large walk-in closet. There are two additional bedrooms that share a hall bath. The finished room over the garage is quite large and can serve as the fourth bedroom. The home is in a cul-de-sac location with established trees and the neighborhood is convenient to Bosch, Boeing, the Charleston Airport, shopping, and dining. This location is close to Hwy 526 and 26 and a short trip to downtown Charleston. Summerville is about a 15 minute ride where you can visit the charming Old Summerville downtown area. Come see this one before it gets scooped up! An $1,800 lender credit is available and will be applied towards the buyer's closing costs and pre-paids if the buyer chooses to use the seller's preferred lender. This credit is in addition to any negotiated seller concessions.
- Type:
- Single Family
- Sq.Ft.:
- 1,151
- Status:
- Active
- Beds:
- 4
- Lot size:
- 0.12 Acres
- Year built:
- 1944
- Baths:
- 2.00
- MLS#:
- 24011258
- Subdivision:
- Dorchester Terrace
ADDITIONAL INFORMATION
Welcome home to 2745 W Surrey Drive! This charming home boasts 4-bedrooms and 2-FULL bathroom and has recently been updated throughout! The seller has performed numerous improvements to the home that includes replacing the roof, new plumbing, electrical upgrades, new windows, new kitchen and baths, brand new privacy fence and refinished the original hardwood flooring throughout! The versatile and open concept of living and dining flows effortlessly throughout the home creating ease when entertaining! Dorchester Terrace is a prime location within a short drive to Historic Downtown Charleston where you can enjoy shopping, dining, and so much more! Finding a true 4-bedroom home in this area is rare and you don't want to miss viewing this one! Easy to show - schedule your viewing today
- Type:
- Single Family
- Sq.Ft.:
- 958
- Status:
- Active
- Beds:
- 2
- Year built:
- 1985
- Baths:
- 2.00
- MLS#:
- 24011159
- Subdivision:
- The Park At Rivers Edge
ADDITIONAL INFORMATION
Beautifully gated community condo located at The Park at Rivers Edge. Conveniently located close to 526, Bosch, and Charleston AFB. You are sure to enjoy all the amenities offered in this neighborhood, including security at the guard gate, a Junior Olympic pool, a club house, a play park, and tennis courts, walking path and so much more! This second-floor unit welcomes you home with cathedral ceilings, hardwood floors throughout and a cozy wood burning fireplace. The eat-in kitchen sits right off the screened in porch overlooking the pond. Dream kitchen with ultra-trendy countertops remodeled with high end quartz and new appliances. The bathrooms, deck, and hardwood flooring have all been newly renovated.
- Type:
- Single Family
- Sq.Ft.:
- 1,740
- Status:
- Active
- Beds:
- 3
- Lot size:
- 0.42 Acres
- Year built:
- 1961
- Baths:
- 2.00
- MLS#:
- 24011163
- Subdivision:
- Wando Woods
ADDITIONAL INFORMATION
Welcome to your new home! This lovely home sits minutes from downtown and I-526 and only two blocks from the water. This 3 bedroom 2 bath home with a NEW open floorplan. NEW appliances, ROOF, HVAC, and NEW everything throughout. The ample windows allow amazing natural lighting. The kitchen is sure to be the favorite room in the house, with soft close cabinetry, tile backsplash and new stainless appliances. The 700sqft Game Room in the rear sits on a large backyard,enclosed with a wooden privacy fence allowing for great year long outdoor entertaining. Come see this beautiful home today!
- Type:
- Single Family
- Sq.Ft.:
- 3,487
- Status:
- Active
- Beds:
- 4
- Lot size:
- 0.68 Acres
- Year built:
- 2018
- Baths:
- 4.00
- MLS#:
- 24011017
- Subdivision:
- Cedar Grove
ADDITIONAL INFORMATION
Welcome home to this marvelously maintained, spacious 4 bedroom, 4 full bath marsh front residence nestled within the highly sought-after Cedar Grove Subdivision. As you step inside, you will be greeted by tall ceilings and the beautiful hardwood floors of the two-story foyer that lead you throughout the home. In the heart of the home you will find an open concept great room with sliding glass doors opening to the ultimate outdoor oasis, perfect for entertaining! The outdoor living space includes an expansive and private backyard with serene marsh views, a large screened-in porch and an adjacent deck equipped with gas and electrical connections for an outdoor kitchen. Additionally, the home boasts crown molding throughout, and the first floor hosts a bedroom with access to a full bathroom, offering versatility and convenience. The owner's suite sits on the second floor with a large walk-in closet, double vanity, garden tub/separate shower and a sitting or office area on the other side of the closet. The other two bedrooms and two full bathrooms are down the hall. One of which has an en-suite making it perfect for guests. The second floor also has a massive bonus room enclosed behind french doors that can be used as a game room, media room or 5th bedroom. Completing this remarkable residence is a 2 car garage at the end of an extensive driveway, cameras around the perimeter and an irrigation system for easy maintenance. In addition to your home, you'll get to enjoy an Olympic-size pool, walking paths with nature views and a clubhouse. Make this your new home and enjoy the convenience of proximity to shopping centers, restaurants, and grocery stores, as well as the benefit of being within the Dorchester II school district.
- Type:
- Single Family
- Sq.Ft.:
- 1,457
- Status:
- Active
- Beds:
- 4
- Lot size:
- 0.06 Acres
- Year built:
- 2024
- Baths:
- 3.00
- MLS#:
- 24011010
- Subdivision:
- Cooper River Townes
ADDITIONAL INFORMATION
Minutes from Park Circle and Riverfront Park, The Fenwick is a drive under townhome with a 2 car tandem garage loaded with upgraded features All INCLUDED in the list price but not limited to: Oak Stair Treads, Under cabinet lighting, Guest Suite with a Full Bathroom on 2nd Floor giving this home 4 Bedrooms & 3 Bathrooms!!! In the kitchen you will find Upgraded Cabinets, Quartz Counters, and a Stainless Steel Appliance Package with a GAS Range! Cooper River Townes gives you the opportunity to live in one of Charleston's most vibrant communities. Nearby Riverfront Park features stunning views of the Cooper River, extensive green space, water splash pads and dog park.
- Type:
- Single Family
- Sq.Ft.:
- 1,457
- Status:
- Active
- Beds:
- 4
- Lot size:
- 0.08 Acres
- Year built:
- 2024
- Baths:
- 3.00
- MLS#:
- 24010962
- Subdivision:
- Cooper River Townes
ADDITIONAL INFORMATION
Cooper River Townes is an exciting new townhome community just minutes from Park Circle and Riverfront Park! This end unit Fenwick is a drive under townhome with a 2 car Tandem loaded with upgraded features All INCLUDED in the list price but not limited to: Oak Stair Treads, Modern Electric Fireplace w/ Shiplap Surround, Optional Guest Suite with a Full Bathroom on 2nd Floor giving this home 4 Bedrooms & 3 Bathrooms!!! In the kitchen you will find Upgraded Cabinets, Quartz Counters, and a Stainless Steel Appliance Package with a GAS Range! This is a unique opportunity to live in one of Charleston's most vibrant communities. Nearby Riverfront Park features stunning views of the Cooper River, extensive green space, water splash pads and dog park.
- Type:
- Single Family
- Sq.Ft.:
- 1,457
- Status:
- Active
- Beds:
- 4
- Lot size:
- 0.08 Acres
- Year built:
- 2024
- Baths:
- 3.00
- MLS#:
- 24011004
- Subdivision:
- Cooper River Townes
ADDITIONAL INFORMATION
Cooper River Townes is an exciting new townhome community just minutes from Park Circle and Riverfront Park! This end unit Fenwick is a drive under 2 car tandem garage townhome loaded with upgraded features All INCLUDED in the list price but not limited to: Oak Stair Treads, Modern Electric Fireplace w/ Shiplap Surround, Optional Guest Suite with a Full Bathroom on 2nd Floor giving this home 4 Bedrooms & 3 Bathrooms!!! In the kitchen you will find Upgraded Cabinets, Quartz Counters, and a Stainless Steel Appliance Package with a GAS Range! This is a unique opportunity to live in one of Charleston's most vibrant communities. Nearby Riverfront Park features stunning views of the Cooper River, extensive green space, water splash pads and dog park.
- Type:
- Single Family
- Sq.Ft.:
- 1,457
- Status:
- Active
- Beds:
- 4
- Lot size:
- 0.09 Acres
- Year built:
- 2024
- Baths:
- 3.00
- MLS#:
- 24011001
- Subdivision:
- Cooper River Townes
ADDITIONAL INFORMATION
UNDER CONSTRUCTION. This end unit Fenwick is a drive under townhome with a 2 car tandem garage loaded with upgraded features All INCLUDED in the list price but not limited to: Oak Stair Treads, 55'' electric modern fireplace, Under cabinet lighting, Guest Suite with a Full Bathroom on 2nd Floor giving this home 4 Bedrooms & 3 Bathrooms!!! In the kitchen you will find Upgraded Cabinets, Quartz Counters, and a Stainless Steel Appliance Package with a GAS Range! Cooper River Townes gives you the opportunity to live in one of Charleston's most vibrant communities. Nearby Riverfront Park features stunning views of the Cooper River, extensive green space, water splash pads and dog park.
- Type:
- Single Family
- Sq.Ft.:
- 1,457
- Status:
- Active
- Beds:
- 4
- Lot size:
- 0.06 Acres
- Year built:
- 2024
- Baths:
- 3.00
- MLS#:
- 24010986
- Subdivision:
- Cooper River Townes
ADDITIONAL INFORMATION
The Fenwick is a drive under townhome with a 2 car tandem garage loaded with upgraded features All INCLUDED in the list price but not limited to: Oak Stair Treads, Under cabinet lighting, Guest Suite with a Full Bathroom on 2nd Floor giving this home 4 Bedrooms & 3 Bathrooms!!! In the kitchen you will find Upgraded Cabinets, Quartz Counters, and a Stainless Steel Appliance Package with a GAS Range! Cooper River Townes gives you the opportunity to live in one of Charleston's most vibrant communities. Nearby Riverfront Park features stunning views of the Cooper River, extensive green space, water splash pads and dog park.
- Type:
- Single Family
- Sq.Ft.:
- 1,573
- Status:
- Active
- Beds:
- 3
- Lot size:
- 0.03 Acres
- Year built:
- 2009
- Baths:
- 3.00
- MLS#:
- 24010908
- Subdivision:
- Charleston Park
ADDITIONAL INFORMATION
Beautiful 3 bed, 2.5 bath townhome located in Charleston Park subdivision. This home is just over 1500sq ft. Main level offers an open concept floorplan with a lovely, spacious kitchen, dining and living room. Half bath is also conveniently located on main level. Sliding glass door opens to peaceful patio with views of the pond and woods. Second story offers primary bedroom with private bathroom and walk in closet. Laundry room, two additional bedrooms and full bath are also located on second story. Large garage for additional storage. Townhome is in great location! Close to many restaurants, shops and businesses: Boeing, Bosch, Joint Base Charleston and more! Schedule a showing today!
- Type:
- Single Family
- Sq.Ft.:
- 1,329
- Status:
- Active
- Beds:
- 3
- Lot size:
- 0.27 Acres
- Year built:
- 1972
- Baths:
- 2.00
- MLS#:
- 24010826
- Subdivision:
- Northwood Estates
ADDITIONAL INFORMATION
Charming 3-Bedroom Home in Northwood Estates, North Charleston, SCWelcome to 8460 Yorkshire Lane, a beautifully updated single-family home nestled in the heart of the desirable Northwoods Estates neighborhood in North Charleston, SC. This well-established community is known for its reasonably priced homes and continues to attract buyers seeking comfort and convenience.This delightful 3-bedroom, 2-bathroom home offers a spacious 1,329 square feet of living space and has been thoughtfully updated to meet modern tastes. As you step inside, you'll notice the new flooring throughout, providing a fresh and contemporary feel. The bathrooms feature new tile and fixtures, ensuring a cleanand elegant look. The kitchen is a highlight of the home, with brand-new appliances that will delight any chef. The freshly painted walls throughout the house create a welcoming ambiance, ready for your personal touch. Enjoy the outdoors with newly added front and back porches, perfect for relaxing with a morning coffee or entertaining guests on warm evenings. The new back door adds an extra touch of convenience and security. Located in a community known for its midsize homes and close proximity to schools, parks, shopping, and public transportation, this home offers a great balance of comfort and accessibility. Don't miss the opportunity to make this updated property your new home. Contact us today to schedule a showing and experience the charm of 8460 Yorkshire Lane for yourself! A $1300 Lender Credit is available and will be applied towards the buyer's closing costs and pre-paids if the buyer chooses to use the seller's preferred lender. This credit is in addition to any negotiated seller concessions.
Open House:
Friday, 6/14 8:00-7:30PM
- Type:
- Single Family
- Sq.Ft.:
- 2,015
- Status:
- Active
- Beds:
- 3
- Lot size:
- 0.05 Acres
- Year built:
- 1988
- Baths:
- 3.00
- MLS#:
- 24010784
- Subdivision:
- Archdale
ADDITIONAL INFORMATION
Step into simple luxury with this elegant home. Encapsulating a perfect blend of comfort and sophistication, this property boasts a welcoming ambiance with a neutral color paint. Feel the warmth from the magnificent fireplace during colder months for a cozy and tranquil atmosphere. The primary bathroom quenches any desire for relaxation with its independent tub and shower, with the convenience of double sinks. Adjacent, the primary bedroom impresses with a spacious walk-in closet, offering abundant space for your wardrobe. The contemporary, stylish kitchen is fitted with all stainless steel appliances, beautiful backsplash. Stepping outdoors, delight in the private, fenced-in backyard. A covered patio provides a serene space for al fresco dinners or early morning coffee sessions.
- Type:
- Single Family
- Sq.Ft.:
- 755
- Status:
- Active
- Beds:
- 2
- Lot size:
- 0.03 Acres
- Year built:
- 2024
- Baths:
- 2.00
- MLS#:
- 24010830
- Subdivision:
- Union Heights
ADDITIONAL INFORMATION
BRAND-NEW HOME where DOWNTOWN and Park Circle are just a hop, skip, and jump away... Location, location, location. This is a great opportunity for first-time homebuyers, part-time residents, or STRs. These are an investor's dream come true at this release price! Upgraded features throughout, including the gas range, brushed nickel bathroom fixtures and matching cabinet hardware, quartz countertops and more. Adorable and affordable, we adoringly call these our ''Little Lux'' homes. We look forward to helping you get into this brand-new home today! This home is estimated for a September completion.
- Type:
- Single Family
- Sq.Ft.:
- 1,254
- Status:
- Active
- Beds:
- 3
- Lot size:
- 0.12 Acres
- Year built:
- 2024
- Baths:
- 2.00
- MLS#:
- 24010600
- Subdivision:
- Dorchester Terrace
ADDITIONAL INFORMATION
ONE STORY BRAND NEW HOME near park circle and easy access to 526. Seller will pay $3000 of buyers closing costs when using preferred lender with acceptable offer. Open floorplan with large kitchen, granite countertops and stainless steel appliances. Low maintenance luxury vinyl floor throughout (NO CARPET!). 3 nice size bedrooms, 2 full baths, pantry and laundry room complete the interior. Covered patio for entertaining and 2 car plus driveway for the cars. NO HOA.
- Type:
- Single Family
- Sq.Ft.:
- 1,832
- Status:
- Active
- Beds:
- 3
- Lot size:
- 0.34 Acres
- Year built:
- 1961
- Baths:
- 2.00
- MLS#:
- 24010518
- Subdivision:
- Ashley Heights
ADDITIONAL INFORMATION
Investment opportunity! Add your finish touches to make it your own, or as a rental property. This brick ranch home sits on 0.34 acres with a circular driveway. As you enter you will be greeted with the original hardwood floors throughout most of the home. The crown molding is from an historical Charleston building. The step down family room has original wood beams, fireplace with mantel and shelving. The Full bathroom by the bedrooms has newer sinks and tub. The full bathroom in the converted garage has a newer stand up ceramic tile shower, toilet and vanity. The family room has marble/ceramic tile flooring. There are original built in shelves in the eat-in kitchen and formal living room. Interior doors have been replaced as well.The kitchen has white cabinets with good counter space. The metal roof and HVAC were replaced in 2017. Converted garage is set up as a 4th bedroom. It has a full bathroom and closet, but no heating/air. Sheds in backyard do NOT convey. Utilities are not on.
Open House:
Saturday, 6/15 9:30-11:30AM
- Type:
- Single Family
- Sq.Ft.:
- 1,850
- Status:
- Active
- Beds:
- 4
- Lot size:
- 0.34 Acres
- Year built:
- 1992
- Baths:
- 3.00
- MLS#:
- 24010460
- Subdivision:
- Archdale
ADDITIONAL INFORMATION
Welcome to the established subdivision of Archdale and two fantastic words - NO HOA! This charming, well-kept, 2 story home sits on a corner lot and is looking for a new owner! Great location and great layout! Hardwood floors downstairs with a wood burning fireplace in the family room. Separate dining room is currently used as an office. Eat-in kitchen has a new backsplash and a new refrigerator. Enjoy shady afternoons in your private, fully fenced backyard or morning coffee on your screened-in porch. Light the firepit or maybe shoot some hoops on the backyard basketball court. The upstairs has brand new LVP flooring as well as all 4 bedrooms. Refrigerator, washer, dryer can convey with acceptable offer. Centrally located to Bosch, Boeing, the airport, Charleston AFB, lots of shopping &dining options just off of Dorchester Road and Ashley Phosphate.
- Type:
- Single Family
- Sq.Ft.:
- 1,414
- Status:
- Active
- Beds:
- 3
- Year built:
- 1985
- Baths:
- 2.00
- MLS#:
- 24010491
- Subdivision:
- The Lakes At Northwoods
ADDITIONAL INFORMATION
**Priced below appraised value** This inviting first-floor condo is tucked away in a quiet and centrally-located neighborhood that's close to everything! The roof was replaced in 2022. As you enter, you're greeted by attractive and low-maintenance luxury vinyl plank flooring, smooth ceilings, and a bright open floor plan with a great flow for entertaining and everyday living. The updated kitchen boasts stainless steel appliances, granite countertops, a pass-through window with a breakfast bar, ample cabinet and counter space, and a pantry for additional storage space. Refrigerator to convey, with an acceptable offer and as part of the sales contract.The spacious master bedroom is separate from the other bedrooms and features a walk-in closet and an updated en suite bathroom with a garden tub/shower combo. The other two bedrooms are also spacious in size and share an updated Jack-and-Jill bathroom. The covered back patio overlooks a neighborhood pond and is a great place for grilling out, entertaining, or just relaxing after a long day. You'll appreciate neighborhood amenities, including a community pool. Conveniently located near shopping, dining, the interstate, Charleston Southern University, Trident Hospital, Boeing, and Joint Base Charleston. Come see your new home, today! **Home may be sold furnished, if desired, with an acceptable offer and as part of the sales contract.**
- Type:
- Single Family
- Sq.Ft.:
- 1,432
- Status:
- Active
- Beds:
- 3
- Lot size:
- 0.03 Acres
- Year built:
- 2008
- Baths:
- 3.00
- MLS#:
- 24010433
- Subdivision:
- Charleston Park
ADDITIONAL INFORMATION
Gorgeous townhome located in The Pines of Charleston Park close to the airport, Boeing, and Bosch + new shopping center accross the street. Enjoy cul-de-sac living and private lot that backs up to woods and wetlands. Upon entering, you will immediately be drawn to the gleaming hardwood floors throughout the main level. The kitchen is open to the dining and living rooms and is equipped with stainless fridge, smooth top range, breakfast bar, pantry and an abundance of cabinets. Enjoy your morning coffee or that afternoon cocktail on your private back patio. Upstairs you will find three large bedrooms including primary bedroom walk in closet and shower/tub combo. Other bonus features are attached 2 car garage and security system. The only thing missing is YOU!!
- Type:
- Single Family
- Sq.Ft.:
- 2,951
- Status:
- Active
- Beds:
- 4
- Lot size:
- 0.18 Acres
- Year built:
- 2013
- Baths:
- 3.00
- MLS#:
- 24010410
- Subdivision:
- Taylor Plantation
ADDITIONAL INFORMATION
This beautiful home offers a luxurious yet cozy atmosphere. As you step inside, you're greeted by a sense of warmth and spaciousness. Freshly painted throughout and new carpeting has just been installed upstairs and in the guest bedroom. Laminate flooring flows throughout the living areas. The first floor boasts a guest bedroom with an adjacent full bathroom, providing convenience and privacy for guests or family members. Adjacent to the entryway is a spacious office featuring double doors, ideal for those who work from home or need a dedicated space for productivity.Entertaining is a delight with the separate dining room, perfect for hosting dinner parties or intimate gatherings. The living room features a stunning 2-story high ceiling, creating an airy andinviting ambiance. Large windows allow natural light to fill the space, adding to the bright and welcoming atmosphere. The kitchen is a chef's dream, equipped with granite countertops, ample cabinets and a pantry for storage, and an eat-in area where family meals can be enjoyed together. From the eat-in area, step out onto the screened porch, offering a peaceful retreat to enjoy the outdoors while being protected from the elements. Upstairs, you'll find the remaining bedrooms and bathrooms, providing plenty of space for everyone. The very spacious Owner's Suite features a double door entryway with a tray ceiling. The Owner's bathroom includes a water closet for privacy, a double sink vanity, a linen closet, and a large walk-in closet. Just outside the Owner's suite is an additional linen closet and the laundry room. The loft area offers versatility, serving as a cozy reading nook, play area for children, or even a home gym. Situated on a premium wooded lot that backs to the HOA trail, this home offers tranquility and privacy. The nearby community dock provides easy access to breathtaking views of Middleton Place across the Ashley River, making it a perfect spot for relaxation and enjoyment of nature. Property is located in a non hazard flood zone (X zone) which does not require flood insurance. Taylor Plantation is conveniently located off Dorchester Road close to Ashley Phosphate and offers easy access to the Charleston Airforce Base, Bosch, Mercedes, Boeing and other nearby businesses in the area as well as the Charleston International Airport. Amenities in Taylor Plantation include a playground, clubhouse, a community dock, and trails along the creek side perimeter of the neighborhood. Overall, this home is a haven of comfort and style, combining modern amenities with natural beauty and convenience. It's a place where memories are made and cherished for years to come.
- Type:
- Single Family
- Sq.Ft.:
- 1,752
- Status:
- Active
- Beds:
- 3
- Lot size:
- 0.06 Acres
- Year built:
- 2020
- Baths:
- 3.00
- MLS#:
- 24010342
- Subdivision:
- Mixson
ADDITIONAL INFORMATION
Step into this lovely two-story home and be greeted by an inviting open floor plan, seamlessly integrating the living room and eat-in kitchen, perfect for both casual gatherings & entertaining. Upstairs discover three spacious bedrooms, including the primary suite with its own ensuite bathroom that features a shower and double vanity. There is also a second full bathroom featuring a convenient combination of bath and shower.Conveniently located in the Mixson neighborhood of N. Charleston, central to the greater Charleston area. Walking distance Paradiso, a social club with state-of-the-art pool, fitness club, outdoor event space, dining, and more.

Information being provided is for consumers' personal, non-commercial use and may not be used for any purpose other than to identify prospective properties consumers may be interested in purchasing. Copyright 2024 Charleston Trident Multiple Listing Service, Inc. All rights reserved.
North Charleston Real Estate
The median home value in North Charleston, SC is $327,000. This is lower than the county median home value of $343,100. The national median home value is $219,700. The average price of homes sold in North Charleston, SC is $327,000. Approximately 39.3% of North Charleston homes are owned, compared to 49.11% rented, while 11.58% are vacant. North Charleston real estate listings include condos, townhomes, and single family homes for sale. Commercial properties are also available. If you see a property you’re interested in, contact a North Charleston real estate agent to arrange a tour today!
North Charleston, South Carolina has a population of 108,186. North Charleston is less family-centric than the surrounding county with 24.49% of the households containing married families with children. The county average for households married with children is 26.66%.
The median household income in North Charleston, South Carolina is $39,944. The median household income for the surrounding county is $57,882 compared to the national median of $57,652. The median age of people living in North Charleston is 32.5 years.
North Charleston Weather
The average high temperature in July is 90.5 degrees, with an average low temperature in January of 38.4 degrees. The average rainfall is approximately 49.5 inches per year, with 0.4 inches of snow per year.
