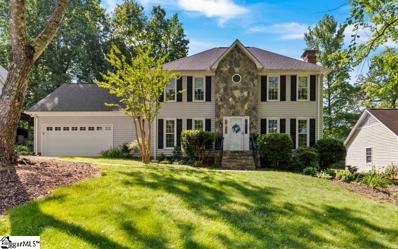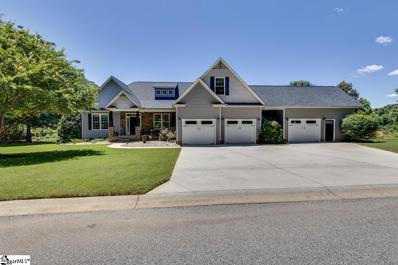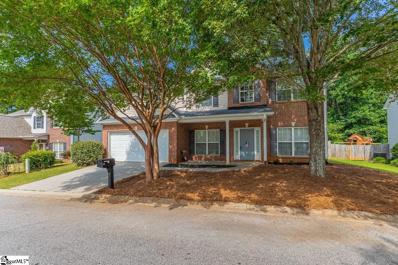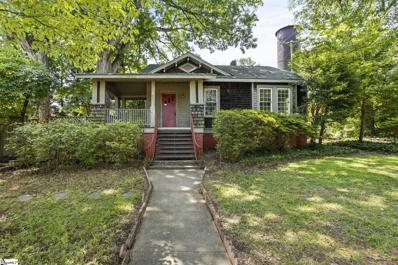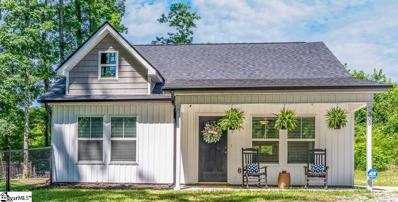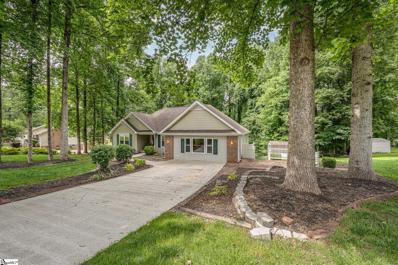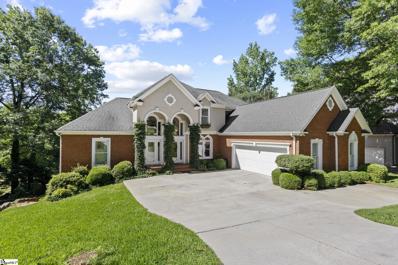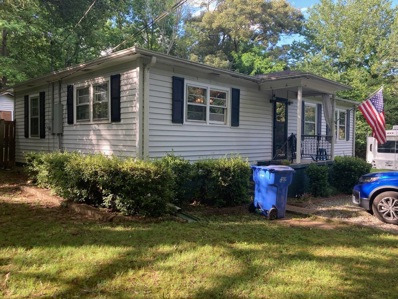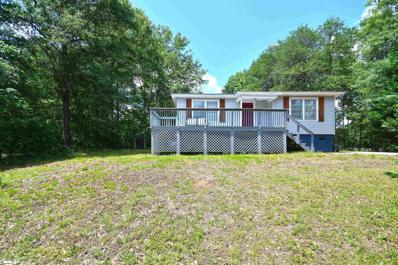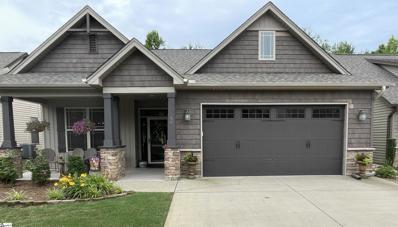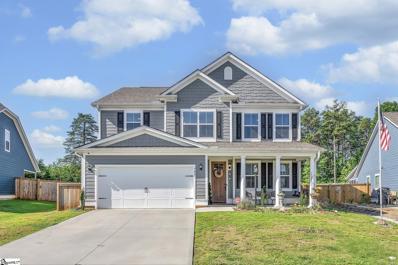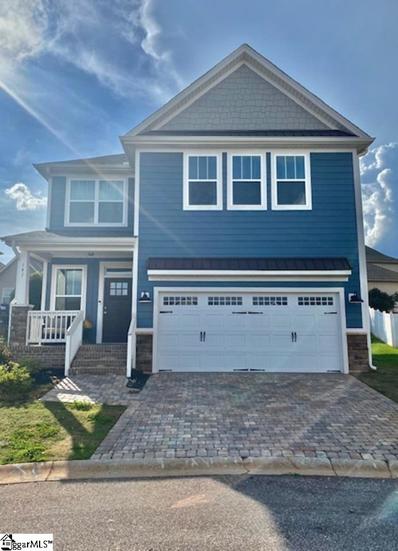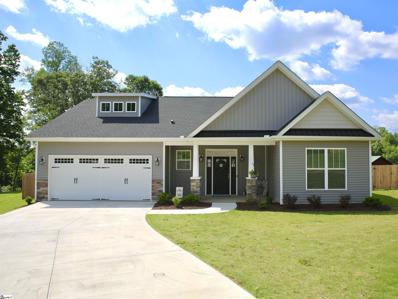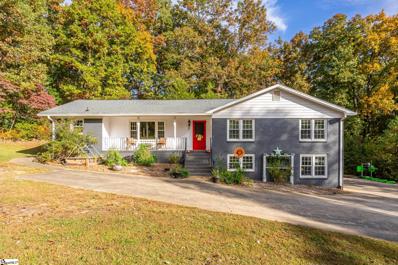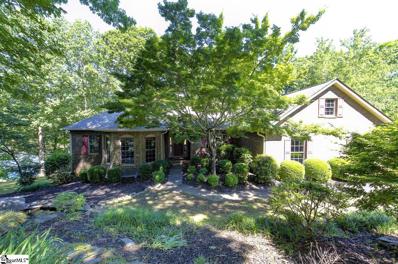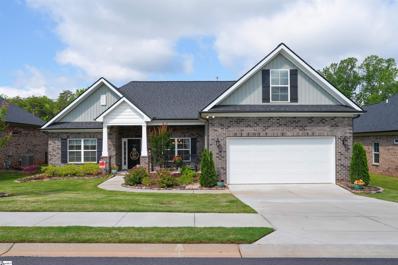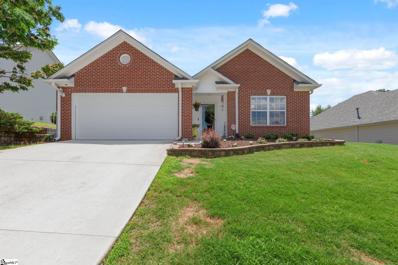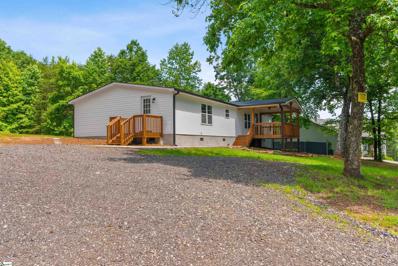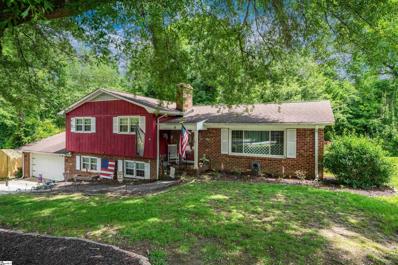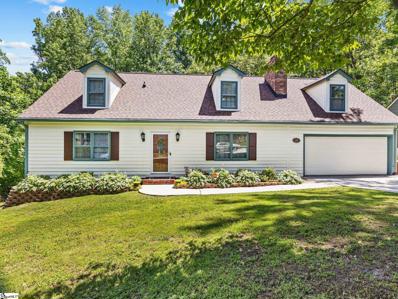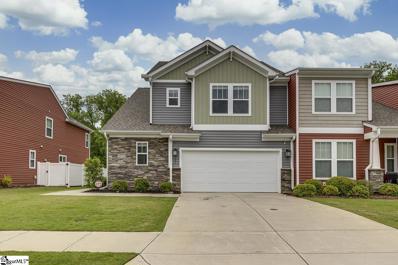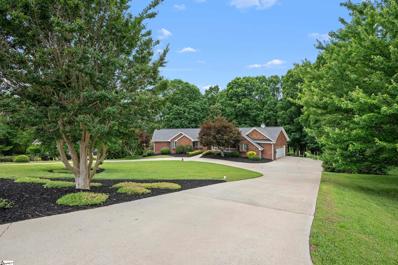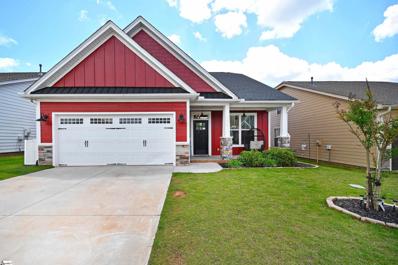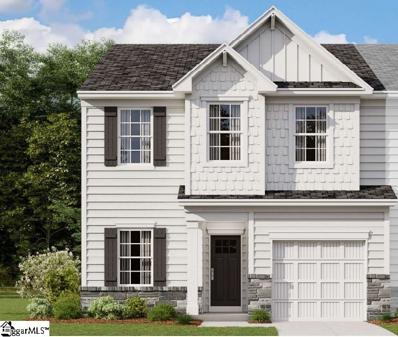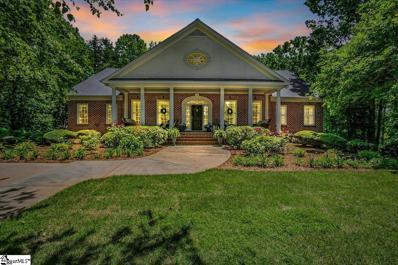Taylors SC Homes for Sale
$520,000
19 Bernwood Taylors, SC 29687
- Type:
- Other
- Sq.Ft.:
- n/a
- Status:
- Active
- Beds:
- 4
- Lot size:
- 0.31 Acres
- Year built:
- 1988
- Baths:
- 4.00
- MLS#:
- 1527532
- Subdivision:
- Pebble Valley
ADDITIONAL INFORMATION
Location, lifestyle, and beauty - have it all in your new home at 19 Bernwood Drive! Meticulously maintained home boasting 4 BR/3.5 BA plus bonus in coveted Pebble Valley subdivision. Overlooking the 3rd hole of Pebble Creek Golf Course, this updated home is a stately feature in an established area with tons of amenities and a close knit community. Boasts TWO primary suites located on the first and second floor. Additional features include an extended deck for entertaining and enjoying the outdoors, oversized living spaces and bedrooms, open kitchen/breakfast area, and sleek, classic features that make this home feel modern and so very functional. Kitchen, baths, and more have been thoroughly renovated, plus newer roof, updated hardwood floors inside, and Trex decking outside. Airy, light, bright, and sitting just 10 minutes from downtown and within the award-winning Wade Hampton High School district. This home will be a welcome retreat for you and your family. Schedule your showing today!
$799,900
17 Stoneledges Taylors, SC 29687
- Type:
- Other
- Sq.Ft.:
- n/a
- Status:
- Active
- Beds:
- 4
- Lot size:
- 1.13 Acres
- Year built:
- 2009
- Baths:
- 2.00
- MLS#:
- 1528278
- Subdivision:
- Stoneledges
ADDITIONAL INFORMATION
Open for tours SUNDAY, June 2, from 2-4PM! Welcome to a stunning, one-owner home nestled on over an acre of prime waterfront property. This meticulously maintained estate offers direct water access in the beautiful Stoneledges community that takes care of the pond, community docks, and scenic walking trails. This expansive ranch-style home boasts four bedrooms and two full baths on the main level, featuring an open floor plan with an additional bonus room above the garage. The primary suite includes large double closets, water views, a jetted tub, and a large walk-in shower. Enjoy breathtaking million-dollar views from every picture window throughout the home facing the backyard. A stunning four-season sunroom, which can convert to a screened-in porch, opens to a spacious Trex deck, overlooking water and large enough for entertaining, dining and more! The outdoor space opens to gardens and beautiful property leading to water, and also features a grilling patio, storage sheds under the deck, and a tall crawl space for additional storage. This cook’s kitchen includes granite countertops, under-cabinet lighting, a conduction stove (with cookware included) and windows were replaced with Platinum Edition 800 Series, eco-package glass technology windows throughout. (See associated docs). Garage storage racks above for kayaks and general storage. And an ADDITIONAL garage connected by a breezeway includes a garage door and a workshop with A/C, ideal for hobbyists or extra storage. The acre-plus property is a sanctuary for birds and turtles, adorned with beautiful seasonal flowers, blueberries, mint, and more. Jordan Pond offers fishing, small boating, serene docks, and walking trails, enhancing your lifestyle with priceless experiences. Located ideally in the North Greenville side of Taylors...20 minutes to downtown Greenville, and less than 20 minutes to downtown Travelers Rest or Downtown Greer. 20 minutes from GSP International Airport; and just an open road and thirty-minute drive to some of this area’s best hiking mountain trails.
$387,500
119 Roberts Hill Taylors, SC 29687
- Type:
- Other
- Sq.Ft.:
- n/a
- Status:
- Active
- Beds:
- 4
- Lot size:
- 0.17 Acres
- Baths:
- 3.00
- MLS#:
- 1528247
- Subdivision:
- Other
ADDITIONAL INFORMATION
Location! Location! Location! Pebble Creek Area Plenty of space at just under 2,500 sqft Just put a new roof on(May 24) 4 Bedrooms 2.5 Bathrooms Office Space New Carpet Hardwood Floors Living Area Open to the Kitchen Brick Veneer Privacy Fence Vanity in Primary Suite Vaulted Ceilings in Primary Suite 2 Car Garage Sitting just outside the growing city of Greenville, this beautiful 4 bedroom, 2.5 bath has all the space you need! Open Areas for entertaining and tucked away rooms when you need privacy. Feature packed and Priced Right
$240,000
7 Hill Taylors, SC 29687
- Type:
- Other
- Sq.Ft.:
- n/a
- Status:
- Active
- Beds:
- 3
- Lot size:
- 0.39 Acres
- Baths:
- 2.00
- MLS#:
- 1528187
ADDITIONAL INFORMATION
Historical charm and character abound in this 3bdrm/2bth craftsman style cedar shake bungalow located on what’s known as “Bosses Hill” in the Southern Bleachery Mill district off Main St in Taylors. Perfect for the historical home enthusiast to revive and make it their own or a rehabber to renovate into something spectacular. Bosting over 1900 square feet, hardwood floors, 10 foot ceilings, several fireplaces and a huge unfinished attic that could be finished into additional square feet. There's so much potential here!! Not to mention, the .39 acre lot with a beautiful side courtyard area just waiting for a gardener’s touch. Enjoy being within walking distance to Taylors Mill which includes The Farehouse Restaurant, 13 Stripes Brewery & other entertainment while only minutes to all the conveniences of Wade Hampton Blvd. Plus only 8 Miles to downtown Greenville! Schedule your showing today! HOME BEING SOLD AS-IS.
$300,000
305 Bahan Taylors, SC 29687
- Type:
- Other
- Sq.Ft.:
- n/a
- Status:
- Active
- Beds:
- 3
- Lot size:
- 0.43 Acres
- Year built:
- 2022
- Baths:
- 2.00
- MLS#:
- 1528174
ADDITIONAL INFORMATION
Welcome to this stunning 3 bedroom, 2 full bath home located on a private flag lot, that is on nearly a half acre! Situated in a convenient location, 5 minutes from downtown Greenville and 10 minutes from downtown Greer. As you step inside, the open floor plan offers a spacious and well laid out living space. The main living areas feature corked backed luxury vinyl, for that sleek modern look. The master bathroom boasts a stunning tie shower, adding a touch of luxury to your daily routine. The kitchen has all the appliances you need to make meal preparation a breeze! The refrigerator even stays! The soft close cabinets and drawers and elegance and functionality. Outside, you will find a wooded lot and a large front yard, providing a picturesque setting. A FULLY FENCED in backyard! The beautiful large front porch is perfect for relaxing and enjoying the outdoors. Do not miss out on the opportunity to call this wonderful home your own!
$368,000
4 Cottage Taylors, SC 29687
- Type:
- Other
- Sq.Ft.:
- n/a
- Status:
- Active
- Beds:
- 3
- Lot size:
- 0.57 Acres
- Year built:
- 1992
- Baths:
- 2.00
- MLS#:
- 1528100
- Subdivision:
- Colony
ADDITIONAL INFORMATION
Nothing has been left to chance at 4 Cottage Lane in Taylors! Home comes with new paint throughout, new carpet, new blinds, new lighting, and newer appliances. Kitchen has been fully remodeled. Bathrooms have also been remodeled and look fantastic! Master bath comes with a nice skylight above the shower and a large walk in closet. Home recently had the crawl space encapsulated and looks great underneath! All duct work has been replaced under the home! It is dry and spacious below! Pest traps are stationed around the property, and the home is under a termite bond. Home comes with leaf guard gutters under lifetime warranty, fresh railing for the patio, porch, and deck, new electrical outlets, plenty of attic storage space, and an outbuilding with electric. Garage has been converted into a large bonus room, and the home also has a fabulous back deck with plenty of storage underneath. Home comes with a natural gas log fireplace, granite countertops, beautiful tile, and much more. HVAC has been recently serviced. Home has been pressure washed and professionally cleaned before coming to market. Landscaping was recently touched up and trees trimmed back. Property is almost 2300 sq ft on 0.57 acres in the desirable Colony Subdivision of Taylors. Neighborhood contains closed streets only. Home is close to Greenville, Taylors, Greer, and TR areas. The Greenville Technical College Greer campus is also just minutes away. This is an excellent home in a great area! Inquire now!
$865,000
113 Beckworth Taylors, SC 29687
- Type:
- Other
- Sq.Ft.:
- n/a
- Status:
- Active
- Beds:
- 5
- Lot size:
- 0.42 Acres
- Year built:
- 2000
- Baths:
- 4.00
- MLS#:
- 1528045
- Subdivision:
- Berkshire Park
ADDITIONAL INFORMATION
This 5-bedroom, 3.5-bath home in Berkshire Park is ABSOLUTELY BREATHTAKING! From its custom-built design to its picturesque surroundings, it offers a truly exceptional living experience. The meticulous attention to detail and quality craftsmanship is seen throughout the home. This home is so bright and airy with vaulted ceilings and windows galore! Every room offers a view of the 2nd green adding a touch of luxury and relaxation. The open floor plan and seamless flow of the home creates a space perfect for entertaining or cozying up by the gas fireplace. The kitchen is a chef's dream with new high end quartz countertops and backsplash, stainless steel appliances, a deep farmhouse sink, and tons of newly painted cabinet space. The large primary suite is located on the main level and offers space for a seating area, a custom shower, double vanity, and a spacious walk-in closet. The deck connected to the suite is perfect for morning coffee while enjoying the exceptional views. With two bedrooms sharing a jack and jill bath and an additional room offering versatility, the upstairs provides flexible living options to suit various needs. The basement serves as a recreational haven with custom built ins, a wet bar and space perfect for a pool or ping pong table. The additional bedroom/bath with a sauna adds a luxurious touch. The private office provides a dedicated workspace away from the main living areas. The unfinished 1000+ square foot workshop with HVAC is a dream for hobby enthusiasts, while the oversized garage on the main level offers ample space for vehicles and additional workshop area. Recent upgrades include 3 New HVAC units and a new tankless water heater (October 2023), new light fixtures and updated hardware, new carpet in the main living area, and new paint throughout the home. With its array of high end features and desirable location, this gorgeous home is sure to attract attention. Don't miss the chance to schedule a private tour today!
$255,000
307 Piedmont Taylors, SC 29687
- Type:
- Single Family
- Sq.Ft.:
- 1,221
- Status:
- Active
- Beds:
- 2
- Lot size:
- 0.29 Acres
- Year built:
- 1950
- Baths:
- 2.00
- MLS#:
- 312015
- Subdivision:
- None
ADDITIONAL INFORMATION
This solid fixer upper is located in a central prime location, about 20 minutes from downtown Greenville, Greer, Travelers Rest and Lake Robinson. It has great potential to personalize the space inside and out. Natural light offers vignettes of cozy comfort with the hardwood floors just waiting for your favorite rug. The living space offers ample room for the family in the living room and there is good flow throughout the house. The ensuite bathroom/laundry room has a shower and a new sink vanity (2023) with a new washer and dryer (2024). The electric central heating and air unit (2018) has been services annually and the water heater was replaced in 2020.The plumbing was upgraded to CPVC in 2010.
$250,000
4 Stallings Taylors, SC 29687
- Type:
- Other
- Sq.Ft.:
- n/a
- Status:
- Active
- Beds:
- 3
- Lot size:
- 0.62 Acres
- Baths:
- 2.00
- MLS#:
- 1527513
ADDITIONAL INFORMATION
Grand Slam Home RUN with this gem. NO HOA, over 1/2 acre lot, great location, and Move in READY. This lovely 3 bedroom 2 bath home welcomes you to your new get away from the noise. Once you onto the oversized deck you feel like you have entered retreat with partially wooded lot. The entire home went through a remodel a few years back with new roof, new HVAC, new kitchen, new bathrooms, and more....Did we mention the hardwood floors ? WOW. The home offers a split bedroom design with the owners suite in rear of home with its own full bath, great for privacy or for a roommate situation. Don't sleep on this one or you may not sleep in it! You will NOT find a nicer home with this location, in this condition, for this price in the Upstate of SC.
$449,500
54 Dolerite Taylors, SC 29687
- Type:
- Other
- Sq.Ft.:
- n/a
- Status:
- Active
- Beds:
- 4
- Lot size:
- 0.06 Acres
- Year built:
- 2010
- Baths:
- 2.00
- MLS#:
- 1527820
- Subdivision:
- Bluestone Cottages
ADDITIONAL INFORMATION
Beautiful Rosewood Community 4 Bedroom home in highly sought after, Bluestone Cottages! This home boasts over 2600 SF, featuring NEW HARDWOOD FLOORS for the Main Level Living that has Master Ensuite AND two more bedrooms and a bath, as well as, the Formal Dining Room, Eat-in Kitchen, Living Room with Gas Log Fireplace that opens to a private Screened in Porch with custom blinds and 1st floor Laundry. The second story is finished with another 600 SF for the Great Room that can host the Largest Flat Screen TV, and 4th Bedroom, perfect for the In-laws or other family who would like their own living space. Open concept Kitchen and Living Room to enjoy everyone while making dinner or entertaining. NEW Electric Range with Double Ovens, NEW Refrigerator is negotiable, Built-in Microwave and Dishwasher surround the large island, great for baking and family buffets! Rosewood takes care of all of the lawn maintenance so you can relax and enjoy life, including a full sprinkler system. The neighborhood also enjoys the grassy common area with picnic tables and some swings. NEW ROOF 2020, HVAC 2019 and the upstairs has its own Heatpump system, perfect temperature control in all areas, NEW WATER HEATER 2022. Home has custom blinds throughout, although draperies are reserved. Sit on your front porch and get to know your neighbors walking by OR be in complete privacy in your Screened In Porch in the back.
$498,000
407 Buchanon Ridge Taylors, SC 29687
- Type:
- Other
- Sq.Ft.:
- n/a
- Status:
- Active
- Beds:
- 5
- Lot size:
- 0.48 Acres
- Year built:
- 2020
- Baths:
- 3.00
- MLS#:
- 1527665
- Subdivision:
- Lincoln Park
ADDITIONAL INFORMATION
New On the Market! Fabulous 5 Bedroom home in Lincoln Park! It’s your chance to own this 2020 Craftsman home built by the quality homebuilder “Crescent Homes”. Beautiful landscaping and the extra-large covered front porch Welcome You into an open floor plan with warm hardwood floors throughout. The main level features a spacious foyer, a home office with French doors, formal sized dining area with wainscoting, a gorgeous custom kitchen with a 7' granite island, a separate breakfast area and the large living room with an upgraded gas log fireplace. The private powder room, a Butler’s pantry and the laundry room - w/drop zone, leads out to the double garage. The seller spared no expense in upgrades. A lovely shiplap wall accents the Island and is behind the raised hearth fireplace with a hewn cut mantle. This custom kitchen has soft-close cabinets, a farmhouse sink, expanded specially selected tile/backsplash, stainless whirlpool gas package and a commercial style modern hood. There is also a matching coffee/service bar central to everything making this a great entertaining space. Did I mention this leads out to a fully fenced, approx. half acre yard? This is the largest lot in this community and it has three gates, each a different size, 10 foot at the rear (accessible by a back street) 3 foot on one side and 5 foot on the other. Upstairs, there are five bedrooms and plenty of storage. The master suite features a garden tub, separate shower with frameless glass doors, double vanity with granite, a private water closet, beautiful, tiled flooring plus a walk-in closet. The 5th bedroom is set up as a bonus/family room but has a full closet so it will work either way The hall bathroom is also upgraded with floor tiles, double sinks, and granite. So many upgrades it’s hard to mention them all but they include blinds, most all fixtures were upgraded, some lighting and pendants, prewires, corner seat to shower, and they leveled up on most selections. Lincoln Park is a beautiful subdivision with a community pool, sidewalks, and adjacent to playgrounds and a ball field. It’s located in the South Carolina Upstate and within minutes of beautiful lakes, the Blue Ridge Mountains, and the "vibrant downtown lifestyle" offered by Historic Greenville, Greer, Travelers Rest and Spartanburg.
$365,000
141 Shumard Taylors, SC 29687
- Type:
- Other
- Sq.Ft.:
- n/a
- Status:
- Active
- Beds:
- 3
- Year built:
- 2022
- Baths:
- 3.00
- MLS#:
- 1527768
- Subdivision:
- Seven Oaks At Blue Ridge Plantat
ADDITIONAL INFORMATION
A Blue Ridge Beauty! This gorgeous like-new home (only 2 years old!) is zoned for some of the best and most popular schools in Greenville County – Mountain View Elementary, Blue Ridge Middle and Blue Ridge High - and is perfectly situated on a low-maintenance yard in a cul-de-sac, with both a front porch and also a covered patio for grilling out and entertaining friends and family. Blue Ridge Plantation features both a walking path and also an incredible community pool with views of nearby Lake Robinson. This beautiful craftsman style home ozzes curb appeal, with its paver stone driveway, hardiplank and stone exterior, and architectural shingle roof. The interior of the home is stunning in every way. The chef’s kitchen features custom cabinets, granite countertops, stainless appliances, a huge island, a farm sink, and a walk-in corner pantry. The kitchen is adjoined by both the dining room and also the great room, which features a gas-log fireplace. The master suite features a trey ceiling, a walk-in closet, and a full bath with dual sinks, a garden tub and a separate shower. The second level of the home also features two guest bedrooms, a guest bathroom, and a huge loft which works perfectly as a second floor living room. Some of the many desirable features of this home include LVP floors, 9 foot ceilings, arched doorways, and so much more. This amazing home is priced to sell at only $365,000!
$450,000
14 Ames Taylors, SC 29687
- Type:
- Other
- Sq.Ft.:
- n/a
- Status:
- Active
- Beds:
- 3
- Lot size:
- 0.57 Acres
- Baths:
- 2.00
- MLS#:
- 1527729
- Subdivision:
- Fox Springs
ADDITIONAL INFORMATION
WELCOME HOME to 14 Ames Ct. This practically brand new home is in immaculate condition. It's nestled on over a 1/2 acre, cul-de-sac lot in an established and quiet neighborhood with no HOA. A beautiful fence and shed have been installed for privacy and extra storage. If you're looking for a bright and airy home abounding with natural light and with an open layout, look no further. With a split bedroom floorplan and all of the bedrooms on the main level, you'll enjoy the convenience and privacy that this layout provides. The primary suite is stunning, and it makes a fantastic retreat for the owners. The huge pantry completes the gorgeous kitchen that opens up to the dining room and great room. Off of the dining room, you'll be able to enjoy a covered back porch. Up the stairs, you'll find a massive bonus/flex room space that connects to a large, walk-in attic for all of your storage needs. Checkout the 3D virtual tour to fully appreciate this layout and home.
$1,250,000
151 Hammond Taylors, SC 29687
- Type:
- Other
- Sq.Ft.:
- n/a
- Status:
- Active
- Beds:
- 3
- Lot size:
- 8.7 Acres
- Year built:
- 1974
- Baths:
- 2.00
- MLS#:
- 1525351
- Subdivision:
- Other
ADDITIONAL INFORMATION
Unbelievable opportunity to acquire almost 9 acres on Lake Robinson. With over 500 feet of direct lake frontage and access, with a dock in place, this is a hidden gem with some of the most pristine and beautiful views of the the lake! An existing home sits at the front of the acreage and features 3 bedrooms and 2 baths. It is perfectly livable and could be a great place to land while you build your lakefront dream home. Tons of potential here for developing several lakefront lots and additional opportunity at the front of the parcel to develop an enclave of homes while preserving the lakefront land access. Home and workshop are sold as is and convey as part of this incredible land opportunity at Lake Robinson!
$820,000
124 Lake Point Taylors, SC 29687
- Type:
- Other
- Sq.Ft.:
- n/a
- Status:
- Active
- Beds:
- 4
- Lot size:
- 0.8 Acres
- Baths:
- 3.00
- MLS#:
- 1527374
- Subdivision:
- Lake Boling Est
ADDITIONAL INFORMATION
Experience permanent vacation living at 124 Lake Point Drive, a beautiful lakefront property located in the highly sought-after neighborhood in Taylors SC. This charming 4 bedroom home offers a blend of comfort and elegance, perfect for those seeking a serene lifestyle. The primary bedroom is on the main floor providing easy access to essential living space. The open floor plan is ideal for relaxation and entertaining. A steam shower and wide door openings are upgrades. The large kitchenp and breakfast room with ample space and many windows providing stunning views of the lake The beautiful landscaped grounds include a picturesque water feature which adds to the tranquility of the setting. This home is not just a residence, it's a retreat promising a lifestyle where every day feels like a vacation
$469,900
305 Silverlimb Taylors, SC 29687
- Type:
- Other
- Sq.Ft.:
- n/a
- Status:
- Active
- Beds:
- 3
- Lot size:
- 0.24 Acres
- Baths:
- 2.00
- MLS#:
- 1525266
- Subdivision:
- Oak Branch Estates
ADDITIONAL INFORMATION
Taylors Premier ALL BRICK COMMUNITY – Better than new with all the upgrades and landscaping done for you in this 3 year old home! This 3BR/2BA split floor plan w/Bonus Room above the garage features all main level living at its best. An ample 2107 SQ Ft, the Deluxe "chefs" kitchen with wall oven, large island, granite counters, subway tile backsplash w/eat in Breakfast Room/Dining Room. Open Floorplan, Large Great Room w/gas logs and vaulted ceilings, Private Master Suite with trey ceiling and exceptional Master Bath that features separate shower, garden tub and double vanity. Fully Sodded yard with irrigation to care for the $12,000 in landscaping. Covered and screened Back Porch AND separate concrete Grilling Patio. This lot is neighbor free in the back and feels more spacious. Oak Branch Estates has top schools and is minutes away from Pebble Creek Golf, grocery stores, everything.
$349,900
5 Cretewood Taylors, SC 29687
- Type:
- Other
- Sq.Ft.:
- n/a
- Status:
- Active
- Beds:
- 3
- Lot size:
- 0.19 Acres
- Year built:
- 2005
- Baths:
- 2.00
- MLS#:
- 1527468
- Subdivision:
- Reid Valley
ADDITIONAL INFORMATION
1-level move-in-ready ranch with many recent updates. Spotless with 3 bedrooms, 2 baths with open floor plan. Kitchen is open to the cozy breakfast area. Plenty of cabinets and raised counter for several stools. The great room has a gas log fireplace and access to the lovely private screened porch. There is a setback nook for the TV to save wall space. Split bedroom plan. Master bedroom has large windows to overlook the lovely back yard. These sellers made the master bath their own. Large garden tub was removed and spectacular oversized tile shower added. Quartz counters on vanity. Laundry/mud room conveniently located off garage. ENTIRE house has been painted neutral white. Roof 2018. At front of the house is a small dining room that could also be an office. Epoxy floor in garage and screened porch. Location, Location, Location. Convenient to award-winning schools, shopping, dining, Paris Mountain State Park, GSP Airport, and Downtown Greenville or Greer. Don't delay.
$280,000
14 Bramlett Taylors, SC 29687
- Type:
- Other
- Sq.Ft.:
- n/a
- Status:
- Active
- Beds:
- 3
- Lot size:
- 1.16 Acres
- Year built:
- 1993
- Baths:
- 2.00
- MLS#:
- 1527423
- Subdivision:
- Other
ADDITIONAL INFORMATION
Perfect Blue Ridge location just off Highway 101! With almost 1700 square feet this renovated home will knock your socks off! The over one acre lot will be a great place for a pool or even an amazing summer garden! Gravel driveway with crushed asphalt has plenty of parking for multiple cars. The oversized covered porch will be one of your favorite places to watch nature, relax after a hard day, and stay cool by the fan. Inside, luxury vinyl plank floors are everywhere with exception of new carpet in the bedrooms. The large living room is open to kitchen and has sliding doors onto a new deck overlooking the wooded backdrop of your backyard. The kitchen has been updated with new cabinets, granite countertops, stainless steel appliances, updated light fixtures, and there is even a smaller walk in pantry! Plenty of LED recessed lights flow through entire living area. The owner's suite has a large walk in closet with custom shelving. Dual vanity in master bath has marble counter tops, and an elegant design. The tub with tile surround adds a luxurious feel to this space. There is also linen closet. The split floor plan offers much privacy for the owner, has a gorgeous vanity in the bathroom, and a full tile shower. The laundry room has cabinetry over the washer/dryer area and a custom built drop zone with hooks, shiplap, and a heart of pine seat that is stunning. Home is detitled, has been termite treated (bond in place), on a permanent foundation, and is ready for immediate occupancy! Some see this precious home today!
$339,000
18 Vaille Taylors, SC 29687
- Type:
- Other
- Sq.Ft.:
- n/a
- Status:
- Active
- Beds:
- 4
- Lot size:
- 0.45 Acres
- Year built:
- 1970
- Baths:
- 3.00
- MLS#:
- 1527346
- Subdivision:
- Sheffield Forest
ADDITIONAL INFORMATION
Are you in search of a spectacular tri-level home close to Greenville with an IN-LAW SUITE option in Taylors, SC? Look no further! This beautiful 4-BEDROOM, 2.5-BATH home is the perfect match for you. Just off the garage, you'll find an exceptional IN-LAW SUITE or additional living space featuring luxury vinyl plank (LVP) flooring throughout the living room with a cozy FIREPLACE. The suite also includes a dining area with a kitchenette, a carpeted bedroom, and a half bath. The laundry area and a relaxing COVERED AND SCREENED-IN BACK PATIO with CEILING FANS are conveniently located on this level. Ascend to the main floor, where HARDWOOD FLOORS flow seamlessly throughout. The spacious living room, bathed in NATURAL LIGHT, is perfect for entertaining. The dining room and kitchen, complete with a center island and a new dishwasher, create a delightful space for family gatherings. The top floor is fully updated with HARDWOOD FLOORS and includes two bedrooms with a shared bathroom featuring a tile shower. The master suite has an ensuite bathroom with a tile shower. Plenty of closet space throughout for storage. The garage is equipped with a WORKBENCH and SHELVING, making it ideal for a WORKSHOP area. For the green thumb in the family, the backyard offers RAISED GARDEN BEDS and an ESTABLISHED GARDEN. Additional upgrades include a NEW GAS WATER HEATER and a recently serviced HVAC system with a new compressor installed in 2023. Don't miss out on this extraordinary home that perfectly blends comfort, style, and functionality. Schedule your showing today!
$400,000
118 Buckingham Taylors, SC 29687
- Type:
- Other
- Sq.Ft.:
- n/a
- Status:
- Active
- Beds:
- 4
- Lot size:
- 0.36 Acres
- Year built:
- 1980
- Baths:
- 2.00
- MLS#:
- 1527330
- Subdivision:
- Windsor Oaks
ADDITIONAL INFORMATION
Welcome to this charming 4-bedroom, 2-bathroom home nestled in the heart of Taylors, down the road from the highly sought after Eastside High School. Not only does this home offer over 2900 square feet, it also offers HOA free living in a quiet neighborhood. As you enter this well-maintained 2 story, traditional style home you will be greeted by a spacious living room with a wood burning fireplace to enjoy the cool winter nights. The living room flows into an open dining area that is connected to the kitchen with all the cabinet space you need, beautiful quartz counter tops, and stainless-steel appliances. Next you will find a great room that features vaulted ceilings and leads up the stairs to an overlooking loft. This home has 2 spacious bedrooms downstairs and 2 spacious bedrooms upstairs with the ability for the master to be on the main floor or second floor. The highlight of this home is the expansive screened-in back porch, offering a serene retreat for relaxation and outdoor enjoyment. This versatile space is perfect for morning coffee, evening gatherings, or simply unwinding after a long day. Don't miss the opportunity to make this move in ready house your new home.
$340,000
106 Creekhaven Taylors, SC 29687
- Type:
- Other
- Sq.Ft.:
- n/a
- Status:
- Active
- Beds:
- 3
- Lot size:
- 0.08 Acres
- Year built:
- 2019
- Baths:
- 3.00
- MLS#:
- 1527282
- Subdivision:
- Brookside Villas
ADDITIONAL INFORMATION
This Townhome floor plan is beautifully designed with an entire wall of windows casting natural light into the kitchen/breakfast area and opening into grand family room! This is an incredibly spacious family room with fireplace that overlooks private backyard! Kitchen is open with island and pantry, stainless steel appliances with gas range, microwave & dishwasher, 42" cabinets with pull-outs!! Separate first-floor master suite with walk-in closet and large master bath including linen closet, tile shower with seat, private water closet, and adult height vanities! Second floor living includes large loft and 2 secondary bedrooms, one possibly second master option. "Walk in Laundry Room" and first floor Stackable Laundry Room!
$1,000,000
93 Brooke Ann Taylors, SC 29687
- Type:
- Other
- Sq.Ft.:
- n/a
- Status:
- Active
- Beds:
- 4
- Lot size:
- 0.95 Acres
- Year built:
- 1993
- Baths:
- 3.00
- MLS#:
- 1527234
- Subdivision:
- Arrowhead
ADDITIONAL INFORMATION
RARE OPPORTUNITY! CUSTOM BUILT WATERFRONT OASIS ON LAKE ROBINSON! Donald A. Gardner Design! Just under 1 Acre & NO HOA. One level ranch + Full walkout basement! 4 beds, 2.5 baths (stubbed to be a 3 full bath). Freshly painted decks and PRIVATE DOCK and 170’ of beautiful pristine shoreline. Bring your boat and park your camper! Enjoy your coffee or cocktail with stunning lake views from almost anywhere inside the home or choose from the expansive decks, screened porch, or your very own Master Suite balcony. MASTER ON MAIN with dual walk-in closets, French doors to private balcony, and a large ensuite with jetted tub and tile stand up shower with new shower head. This one has ALL the charm of a well-built BRICK home unlike all the cookie cutter new construction you mostly see today. 3 bedrooms/ 2 Bath on the main level + full basement to include a 4th bedroom. In the basement, in addition to an extra bedroom, you will find a raised living room, gas fireplace, multiple storage rooms, laundry room, separate auxiliary garage space, yard door and a large well-equipped workshop. If you have been wanting a workshop, this one for you… custom cabinets, industrial fan, plentiful outlets, over-head shop lighting, additional yard door, air compressor lines, utility sink, drop down drafting table, and a separate electrical panel. In the basement there is also currently a half bath but it is already stubbed for a shower to make it a full bath if needed. This would make a wonderful second living quarters, mother-in-law suite, or teen hang out area. Enjoy entertaining throughout South Carolina’s mild seasons on this over-sized lot. Plenty of room for a fire pit, multiple spots to build a tree fort, covered back downstairs patio, canoe/kayak storage, multiple hose spigots and yard hydrants, and even room to install an inground pool if so desired. Take a stroll down to the dock and take in all the solitude of Lake Robinson. It’s okay…stay awhile! Catch some rays, cast a line, or take the boat for a cruise….all from the privacy of your new backyard! This home has vaulted ceilings, wooden beams, exposed brick walls, central vacuum system, wired for security system, freshly painted walls, new light fixtures, Pella windows, beautiful wooden trim and doors, real hardwood floors, and ceramic tile. In the kitchen there are stainless steel appliances, range hood, new dishwasher, custom built-in pantry and a large island with secondary prep sink. The refrigerator is only two years old and does convey with the home as well. Another extra you will find in this home is a huge walk-in laundry room with a one year old washer and dryer set that also conveys. The laundry room has plentiful storage and utility sink. Lets head back upstairs to the living room… take note that no detail was missed. There is an electrical outlet located in the living room floor for your convenience while you’re arranging your furniture around the gorgeous brick gas fireplace and lake views! You will also find two sets of French doors that lead to the large wrap around deck and a remote-operated ceiling fan to keep you cool! Don’t miss the special hose spigot on the upper deck for all your potted plants! Side entry two car garage on main level plus an additional garage space at the basement level. NEW ROOF 2020, NEW DUAL HVAC 2021, NEW WATER HEATER 2018. Boat tours of Lake Robinson offered to qualified and serious buyers. Please contact listing agent to arrange and get more details on this. The paddle boat down by the lake does convey with the home. Public boat ramp at Lake Robinson park is only 2.5 miles away. Taylors, SC is an excellent location. You are close enough to every day needs on Wade Hampton Blvd and easy access to the quaint Downtown Greer and the infamous Downtown Greenville. It’s just a short drive to I-85 so you can enjoy a quick trip away to enjoy the mountains of SC and NC or head to the beach at the coast of SC just a couple hours away.
$350,000
124 Shumard Taylors, SC 29687
- Type:
- Other
- Sq.Ft.:
- n/a
- Status:
- Active
- Beds:
- 4
- Lot size:
- 0.12 Acres
- Year built:
- 2020
- Baths:
- 3.00
- MLS#:
- 1526918
- Subdivision:
- Seven Oaks At Blue Ridge Plantat
ADDITIONAL INFORMATION
This stunning 4 bedroom, 3 bath home in Blue Ridge Plantation offers a perfect blend of comfort and luxury. With a master suite on the main level featuring a double sink, garden tub, and separate shower, you'll have all the amenities you need to relax. The open floor plan is perfect for entertaining, and the raised hearth stone fireplace is the perfect focal point. The bonus room and 4th bedroom upstairs provide ample space for family or guests. Enjoy the covered back porch and fenced-in yard, perfect for outdoor gatherings. Community amenities include a pool, picnic shelter, walking trail, and is in proximity to Lake Robinson, this home has it all!
$299,469
409 Batton Taylors, SC 29687
- Type:
- Other
- Sq.Ft.:
- n/a
- Status:
- Active
- Beds:
- 4
- Lot size:
- 0.06 Acres
- Baths:
- 3.00
- MLS#:
- 1526866
- Subdivision:
- Blue Ridge Cottages
ADDITIONAL INFORMATION
Nestled along Lake Robinson this stunning townhome features beautiful crisp white shaker cabinets, tile backsplash, stainless steel appliances and gas stove. Everyone will want to gather round the large quartz island for food, fun and interaction. Entertaining is a delight as the kitchen is open to the breakfast room and spacious great room. At the end of the day you can retreat to the lushness and splendor of your primary suite with soaring ceilings and spa-like en suite. This charming home also offers another bedroom and full bath on the main floor. Upstairs offers a loft with entertaining area for game night, lazy day movies or childrens play area. Accompany the loft is two bedrooms and a full bathroom. No need to worry about storage with a large 8X10 storage area adjacent the loft. Imagine yourself basking in the summer sun or taking a dip in the pool while admiring the magnificent mountain views. Spend your evenings lounging on your back patio feeling the warm gentle breeze. If luxury and sophistication is what you are looking for this is the home for you. Buyer incentive is up to $10,000 towards closing cost if using our preferred lender and closing attorney, ask selling agent for more details.
$1,500,000
131 Chastain Taylors, SC 29687
- Type:
- Other
- Sq.Ft.:
- n/a
- Status:
- Active
- Beds:
- 5
- Lot size:
- 7.91 Acres
- Year built:
- 2001
- Baths:
- 6.00
- MLS#:
- 1527216
ADDITIONAL INFORMATION
Welcome to Your Southern Sanctuary! This Gorgeous, Custom Built Brick home is nestled on nearly 8 acres of Beauty! With Mountain Views in the distance, woods bordering all sides and wildlife throughout, you truly feel like you have been transported to a slice of heaven. The winding driveway unfolds, as you approach the home and are warmly greeted with a warm, but stately, front porch. Every corner of this home has been meticulously cared for, from the stunning Brazilian Hardwood Floors to the Freshly Painted Walls, exuding a sense of refined luxury and charm. As you step into the Foyer, the formal dining and living rooms are found on either side, accented with beautiful double Crown Molding, Chair Rail and floor to ceiling windows. Continue towards the Great Room and you will gaze through the wall of windows straight ahead, overlooking the back porch and meticulously manicured yard. The Great Room is perfect for family and friends to gather with Custom Built Shelves and Corner Cupboard surrounding the inviting Gas Fireplace. Just off the Great Room, the Fully Renovated Eat-In Kitchen is a culinary haven boasting top-of-the-line appliances and exquisite finishes, it’s the perfect space to create culinary masterpieces for loved ones. The main level also offers an expansive Primary Suite with a Spa like Bathroom featuring a Claw Foot Tub with His and Her vanities. Wall cabinet storage from floor to ceiling allows for plenty of space for all of your essentials. On the opposite side of the suite you will find an Extra Large Walk-in closet with shelving and space galore. Additionally on the main level, there is an En-suite and additional Bedroom and Full bathroom. The laundry room, accented with designer wallpaper, new LVP flooring and lights makes doing laundry fun in this stylish space. Just off the Laundry Room is a 2-car garage with additional space for not only your vehicles, but lawn and garden tools too. As you ascend to the second floor, notice the newly installed plush carpet under your feet, found throughout the second floor, along with beautiful hardwoods. There are two additional bedrooms, one being another En-Suite with a walk-in closet. In the middle of the bedrooms is the perfect Bonus Room or Theater Room space with a wet bar that is perfect for entertaining. An additional room, that would make an ideal office or study area, is nestled in the front of the house with Mountain Views in the distance. Amazing attention to detail, with Built In Shelving accented by Dental Molding and Crown Molding throughout. Storage Galore on the second floor and throughout the home. There is even MORE storage in the basement that spans the width of the house, with access from the outside. As we retreat to the back porch, you will find another area to enjoy morning coffee or afternoon tea, overlooking the beautifully landscaped and manicured backyard. A short walk will take you to the expansive detached garage/building with over 2000 square feet to play, a dream for anyone who loves to build things and tinker! The Electricity and Water are all there, plus a half bath for convenience. Additionally, there is a Heated and Cooled room that can be used as your home gym or art studio, endless possibilities. When you walk outside, you are greeted with the beautiful woods that offer trails throughout the property for easy access. The Sellers have enjoyed hunting the land and watching the beautiful birds and wildlife over the years. This is more than a home, it’s a haven where every detail has been thoughtfully curated, from the Updated Mechanics to the Plush New Carpet, no expense has been spared in ensuring your utmost comfort and convenience. You are a short drive to the Mountains, Travelers Rest, Greer, or Greenville. With its graceful architecture, expansive acreage, and impeccable craftsmanship, it’s more than a home-it’s a legacy waiting to be cherished for generations to come. View it TODAY!!

Information is provided exclusively for consumers' personal, non-commercial use and may not be used for any purpose other than to identify prospective properties consumers may be interested in purchasing. Copyright 2024 Greenville Multiple Listing Service, Inc. All rights reserved.

Taylors Real Estate
The median home value in Taylors, SC is $307,500. This is higher than the county median home value of $186,400. The national median home value is $219,700. The average price of homes sold in Taylors, SC is $307,500. Approximately 64.39% of Taylors homes are owned, compared to 29.29% rented, while 6.32% are vacant. Taylors real estate listings include condos, townhomes, and single family homes for sale. Commercial properties are also available. If you see a property you’re interested in, contact a Taylors real estate agent to arrange a tour today!
Taylors, South Carolina has a population of 22,919. Taylors is less family-centric than the surrounding county with 29.41% of the households containing married families with children. The county average for households married with children is 32.25%.
The median household income in Taylors, South Carolina is $53,666. The median household income for the surrounding county is $53,739 compared to the national median of $57,652. The median age of people living in Taylors is 37.9 years.
Taylors Weather
The average high temperature in July is 90.3 degrees, with an average low temperature in January of 32 degrees. The average rainfall is approximately 54.9 inches per year, with 4.7 inches of snow per year.
