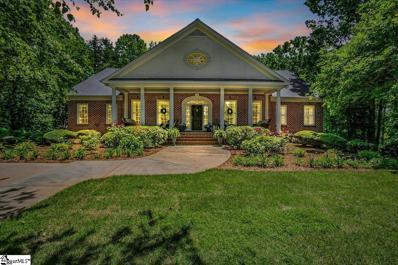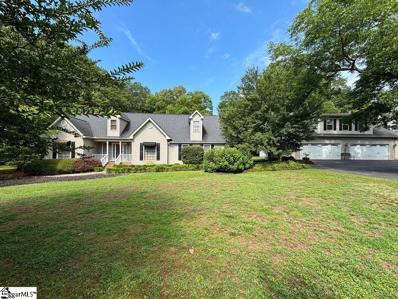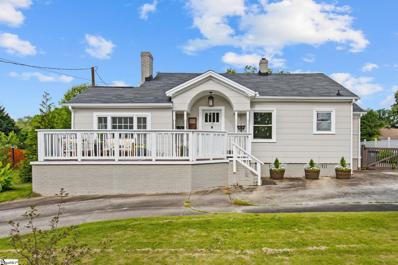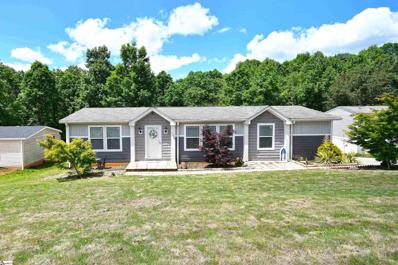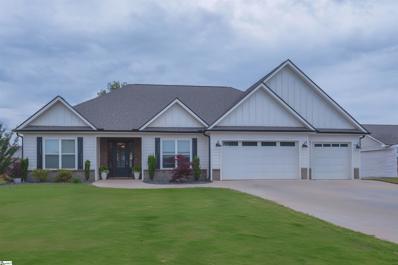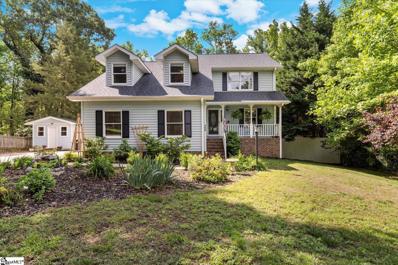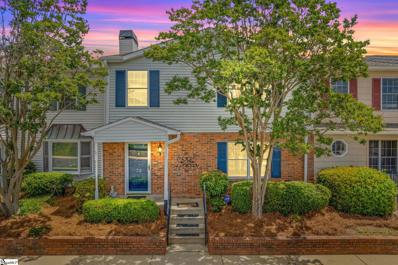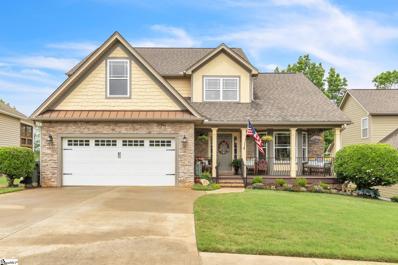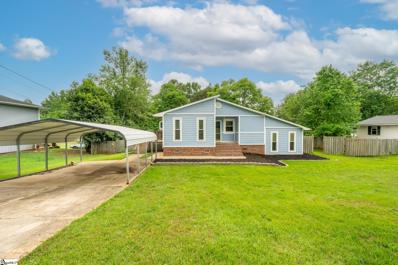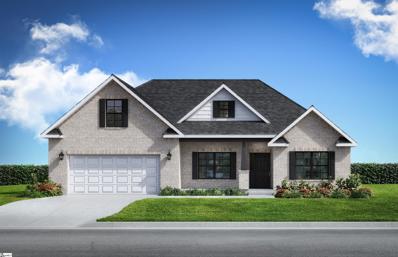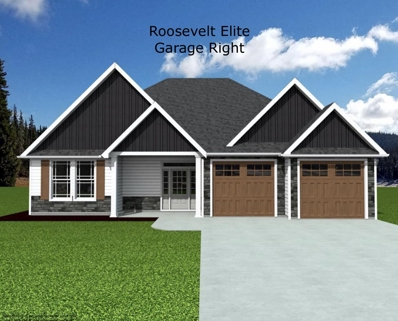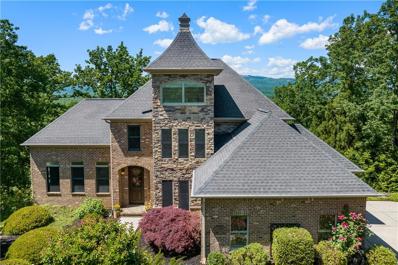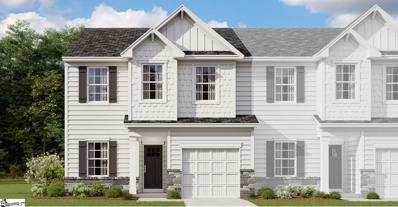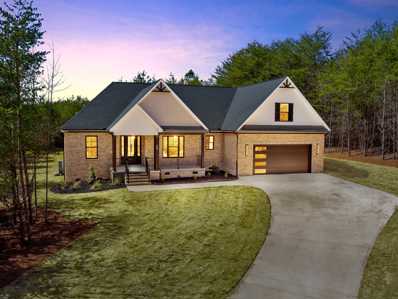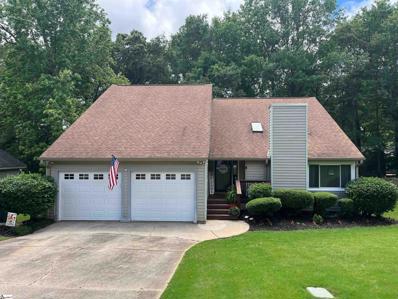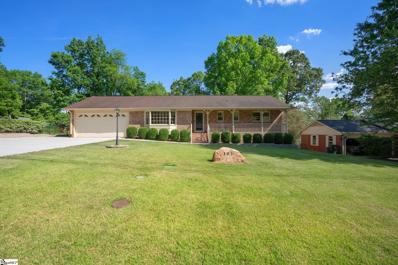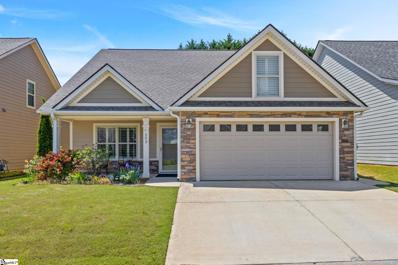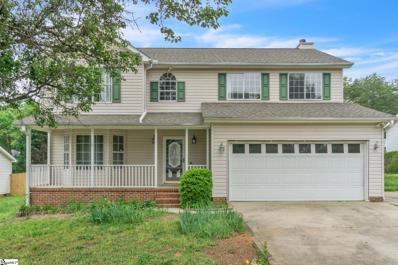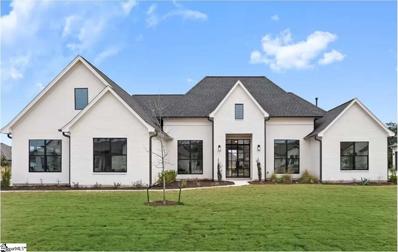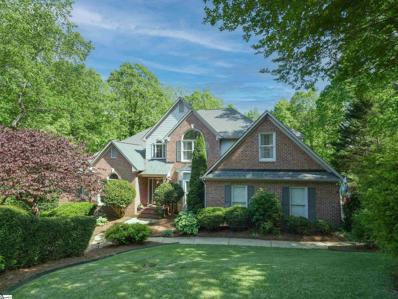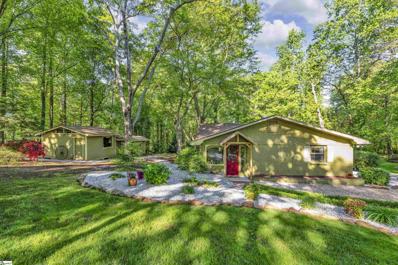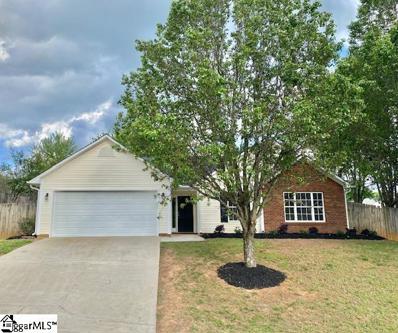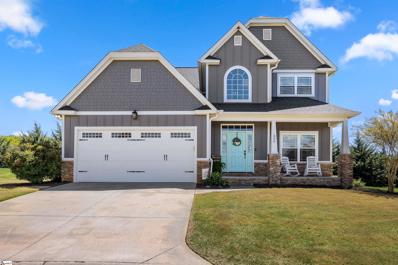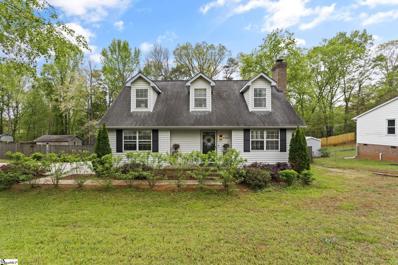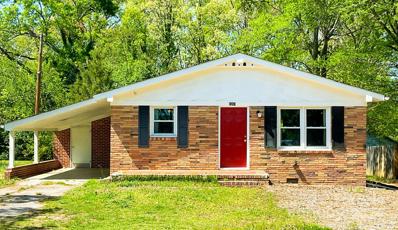Taylors SC Homes for Sale
$1,500,000
131 Chastain Taylors, SC 29687
- Type:
- Other
- Sq.Ft.:
- n/a
- Status:
- Active
- Beds:
- 5
- Lot size:
- 7.91 Acres
- Year built:
- 2001
- Baths:
- 6.00
- MLS#:
- 1527216
ADDITIONAL INFORMATION
Welcome to Your Southern Sanctuary! This Gorgeous, Custom Built Brick home is nestled on nearly 8 acres of Beauty! With Mountain Views in the distance, woods bordering all sides and wildlife throughout, you truly feel like you have been transported to a slice of heaven. The winding driveway unfolds, as you approach the home and are warmly greeted with a warm, but stately, front porch. Every corner of this home has been meticulously cared for, from the stunning Brazilian Hardwood Floors to the Freshly Painted Walls, exuding a sense of refined luxury and charm. As you step into the Foyer, the formal dining and living rooms are found on either side, accented with beautiful double Crown Molding, Chair Rail and floor to ceiling windows. Continue towards the Great Room and you will gaze through the wall of windows straight ahead, overlooking the back porch and meticulously manicured yard. The Great Room is perfect for family and friends to gather with Custom Built Shelves and Corner Cupboard surrounding the inviting Gas Fireplace. Just off the Great Room, the Fully Renovated Eat-In Kitchen is a culinary haven boasting top-of-the-line appliances and exquisite finishes, it’s the perfect space to create culinary masterpieces for loved ones. The main level also offers an expansive Primary Suite with a Spa like Bathroom featuring a Claw Foot Tub with His and Her vanities. Wall cabinet storage from floor to ceiling allows for plenty of space for all of your essentials. On the opposite side of the suite you will find an Extra Large Walk-in closet with shelving and space galore. Additionally on the main level, there is an En-suite and additional Bedroom and Full bathroom. The laundry room, accented with designer wallpaper, new LVP flooring and lights makes doing laundry fun in this stylish space. Just off the Laundry Room is a 2-car garage with additional space for not only your vehicles, but lawn and garden tools too. As you ascend to the second floor, notice the newly installed plush carpet under your feet, found throughout the second floor, along with beautiful hardwoods. There are two additional bedrooms, one being another En-Suite with a walk-in closet. In the middle of the bedrooms is the perfect Bonus Room or Theater Room space with a wet bar that is perfect for entertaining. An additional room, that would make an ideal office or study area, is nestled in the front of the house with Mountain Views in the distance. Amazing attention to detail, with Built In Shelving accented by Dental Molding and Crown Molding throughout. Storage Galore on the second floor and throughout the home. There is even MORE storage in the basement that spans the width of the house, with access from the outside. As we retreat to the back porch, you will find another area to enjoy morning coffee or afternoon tea, overlooking the beautifully landscaped and manicured backyard. A short walk will take you to the expansive detached garage/building with over 2000 square feet to play, a dream for anyone who loves to build things and tinker! The Electricity and Water are all there, plus a half bath for convenience. Additionally, there is a Heated and Cooled room that can be used as your home gym or art studio, endless possibilities. When you walk outside, you are greeted with the beautiful woods that offer trails throughout the property for easy access. The Sellers have enjoyed hunting the land and watching the beautiful birds and wildlife over the years. This is more than a home, it’s a haven where every detail has been thoughtfully curated, from the Updated Mechanics to the Plush New Carpet, no expense has been spared in ensuring your utmost comfort and convenience. You are a short drive to the Mountains, Travelers Rest, Greer, or Greenville. With its graceful architecture, expansive acreage, and impeccable craftsmanship, it’s more than a home-it’s a legacy waiting to be cherished for generations to come. View it TODAY!!
$888,000
104 Taylors Taylors, SC 29687
- Type:
- Other
- Sq.Ft.:
- n/a
- Status:
- Active
- Beds:
- 6
- Lot size:
- 2.27 Acres
- Year built:
- 1996
- Baths:
- 6.00
- MLS#:
- 1526954
ADDITIONAL INFORMATION
Welcome to a truly exceptional property featuring a beautiful main home and an apartment, nestled within the highly sought-after Riverside school district. This magnificent property spans over 2 acres of meticulously maintained, park-like grounds, offering a blend of seclusion and accessibility just minutes from downtown Greenville. A total of 6 bedrooms and 6 bathrooms, 4 car garage and two outbuildings with electric. Are you looking for a mother-in-law suite? This is even better, MUST SEE!!!! **Main Residence:** - Newly remodeled, Four Bedrooms, Three Bathrooms. - Sunroom, a spacious, sun-drenched retreat perfect for relaxation. - Theater Room & Recreation Room: Ideal for entertainment and gatherings, with the theater room serving as a potential fourth bedroom. - Master Suite: Located on the main floor, featuring a garden tub, dual sinks, and a custom walk-in closet for a serene and organized retreat. - Check out the oversized built in refrigerator/freezer in the rec room...WOW! **Secondary Residence:** - Four-Car Garage:Equipped with two 18' wide garage doors and an in-garage bathroom. - Modern Apartment: A 1,200-square-foot living space above the garage, complete with two bedrooms, two bathrooms, and a laundry room, perfect for guests or extended family. **Additional Property Features:** - Outbuildings: Several structures on the property provide ample space for hobbies and projects, all free from HOA restrictions. - Expansive Patio: A beautiful outdoor space for relaxing and entertaining. - Manicured Yard and Waterscape: Enjoy the peaceful, landscaped surroundings. - Playhouse and Powered Outbuildings: A delightful playhouse for children and two versatile outbuildings with electricity. This property offers the perfect balance of tranquility and convenience, set in a private and serene location while remaining close to the amenities of Greenville. With six bedrooms and six bathrooms across both homes, this estate is ideal for multi-generational living or hosting guests. Don't miss this rare opportunity to own a unique and versatile property in a prime location. Schedule a private viewing today to experience the elegance and charm of this extraordinary estate.
$299,000
17 Broad Vista Taylors, SC 29687
- Type:
- Other
- Sq.Ft.:
- n/a
- Status:
- Active
- Beds:
- 2
- Lot size:
- 0.34 Acres
- Baths:
- 1.00
- MLS#:
- 1527114
ADDITIONAL INFORMATION
Welcome home to 17 Broad Vista Blvd, where traditional charm meets modern elegance. Nestled in a well-established neighborhood, this stunning bungalow is just minutes from downtown Greenville, major shopping centers, Paris Mountain, BMW, GSP airport, and more! Upon arrival, you’ll appreciate the convenience of a circular driveway and the shelter of a carport. Step inside the home and immediately notice the loving care the owner has invested over the years. The original hardwood floors extend throughout the home and a beautiful, hand-painted mural accents the living room wall. Adjacent to the living room is a cozy sunroom that fills the space with natural light. The two bedrooms are located at the back of the home for added privacy, featuring custom closets, plantation shutters, and chandelier lighting. At the front of the house, the open-concept kitchen and dining area include a peninsula for additional seating. The kitchen is well-appointed with a pantry closet, ample cabinet space and newer stainless-steel appliances, all of which remain with the home. From the kitchen, walk through the laundry room (washer and dryer also remain) and step into the beautifully curated, fully fenced backyard garden. Here, you'll find a variety of shrubs and trees, including blueberries, strawberries, elderberries, cherry and peach trees, scarlet hibiscus, Jerusalem artichoke, grape vines, hazelnut shrubs, and more. Relax on the patio by the firepit and enjoy your own lush garden oasis. Additionally, enjoy the large 20’ x 12’ workshop that has been completely remodeled with new flooring, walls, windows, French doors, and its own deck. With all its numerous upgrades, this home is a must-see!
$262,500
109 Lyle Taylors, SC 29687
- Type:
- Other
- Sq.Ft.:
- n/a
- Status:
- Active
- Beds:
- 3
- Lot size:
- 0.35 Acres
- Year built:
- 2017
- Baths:
- 2.00
- MLS#:
- 1527071
- Subdivision:
- Peace Haven
ADDITIONAL INFORMATION
No HOA! 2017 doublewide mobile home, detitled, and ready to move in. This spacious one level home has three bedrooms, 2 full baths with open floor plan. Primary suite has large walk in closet and bath features a large walk in tile shower as well as double sinks. Two additional bedrooms and another bath on the opposite side of great room/kitchen area. Your Great Room is open to kitchen and features built in shelving. In your new kitchen you will find a breakfast bar and an abundance of cabinet and counter space. Refrigerator is included! Walk in laundry room located right off kitchen. Beautiful LVP flooring in great room, kitchen, dining and hallways. Home is conveniently located in Taylors with easy access to Wade Hampton or Locust Hill Road. Nice deck on back of home overlooks the private backyard which has been beautifully landscaped with cavalier zoysia grass, irrigation system and a huge stone fire pit. Backyard is fenced on two sides but open in the back to enjoy the view of the woods behind this great home. Abundance of parking in back of home!! Secondary bedrooms have fresh paint. Outbuilding remains. Come and see this great home before it's gone.
$615,000
29 Groce Meadow Taylors, SC 29687
- Type:
- Other
- Sq.Ft.:
- n/a
- Status:
- Active
- Beds:
- 4
- Lot size:
- 0.76 Acres
- Baths:
- 2.00
- MLS#:
- 1527050
ADDITIONAL INFORMATION
Welcome to your dream home at 29 Groce Meadow Road in the desirable Taylors, South Carolina! This stunning property offers over 2650 square feet of luxurious living space with an open floor plan designed for both comfort and style. The home features 4 bedrooms and 2 full baths. The fourth bedroom has versatility to be a study, den, playroom or flex room, depending on your needs. Enjoy the convenience and extra storage space of a finished three-car garage, along with abundant storage provided by walk-in closets in every bedroom. Thoughtful and luxurious finishes throughout the entire home ensure modern comfort and style. Step outside to your private backyard retreat, featuring a covered porch perfect for outdoor dining and relaxation and and a large fenced-in yard offering ample space for play and privacy. A newly built outbuilding with power and air conditioning can serve as an office, workshop, home gym, pool bungalow or pool storage-- the options are truly endless for this bonus space! Arguably the best feature is the year round salt water pool which includes an automatic safety cover, heater, tanning ledge, multi colored LED's and more. With full irrigation and custom landscaping, this home is a rare find. Situated in a private but convenient location, you’ll enjoy the peace of a secluded setting while being just a short drive from local amenities, schools, and shopping. This home is truly a must-see with too many features to list! Don’t miss the opportunity to make 29 Groce Meadow Road your new home... just in time for summer by the pool! Schedule a showing today and experience this exceptional property for yourself.
$399,900
200 Bendingwood Taylors, SC 29687
- Type:
- Other
- Sq.Ft.:
- n/a
- Status:
- Active
- Beds:
- 3
- Lot size:
- 0.37 Acres
- Baths:
- 3.00
- MLS#:
- 1526997
- Subdivision:
- Northwood
ADDITIONAL INFORMATION
Come and tour this beautiful two-story custom-built home located in Northwood subdivision. No HOA! Great schools! Prime location close to everything! This home has 2,660 total finished sq ft with 3 bedrooms, 2.5 bathrooms, a FINISHED BASEMENT with three rooms and 0.37 ac lot. As you enter this home, you will be greeted with a foyer with tile flooring. The cozy livingroom features vaulted ceilings with skylights, rock fireplace and built in bookshelves. The covered porch at the back with a ceiling fan is perfect for a morning breakfast. The porch overlooks a 2-tiered deck area ready for your grill. The yard is surrounded by trees, and it is fenced for privacy. Kitchen, breakfast area and formal dining-room are great for entertaining. Upstairs there is an overlook to the living room and features three bedrooms and two full bathrooms. From the foyer you can access the walk-out basement with two flex rooms and a large storage room.
- Type:
- Other
- Sq.Ft.:
- n/a
- Status:
- Active
- Beds:
- 3
- Year built:
- 1983
- Baths:
- 3.00
- MLS#:
- 1526862
- Subdivision:
- Jamestowne Ii
ADDITIONAL INFORMATION
Welcome to Unit 72 at 97 Jamestowne Way. This beautifully maintained townhome offers three bedrooms, two and a half bathrooms, and hardwood flooring throughout the main level. Upon entering, you are greeted by a spacious living room with a cozy wood-burning fireplace and elegant hardwood floors. The dining room opens up to a sunroom and a well-appointed kitchen with ample cabinet and counter space, including a movable island with seating. The kitchen also features a convenient laundry closet with plenty of storage space. The sunroom offers a private retreat with ample sunlight and includes an additional storage room. Venturing upstairs, you will find a linen closet in the hallway, a full bathroom with a shower, and two guest bedrooms on one side. On the other side, the master bedroom boasts a generous size, a walk-in closet, and a full bathroom with a tub-shower combo. The home has been recently painted, and updates include new roofs installed by the homeowner association in 2017 and a new HVAC system in June 2021. This townhome also offers assigned parking, and additional parking spots. Residents of Jamestowne Way enjoy walks in and around the neighborhood and location, making it the perfect place to call home for those seeking convenience and low-maintenance living. Ideally located near shopping, dining, and major highways, this townhome is a fantastic opportunity not to be missed. Contact us today to schedule a showing and make Unit 72 at 97 Jamestowne Way your new home!
$459,000
19 Hidden Springs Taylors, SC 29687
- Type:
- Other
- Sq.Ft.:
- n/a
- Status:
- Active
- Beds:
- 4
- Lot size:
- 0.25 Acres
- Year built:
- 2005
- Baths:
- 3.00
- MLS#:
- 1526490
- Subdivision:
- Blue Ridge Plantation
ADDITIONAL INFORMATION
Nestled within the welcoming confines of Blue Ridge Plantation, this traditional home exudes charm and comfort. Boasting a spacious open floor plan adorned with hardwood floors and accented by trey and cathedral ceilings, this residence offers a warm and inviting ambiance throughout. With four bedrooms, two full baths, and one half bath, there's ample space for the whole family. Upstairs is a large loft and office. The community amenities include a pool, sidewalks, and picturesque walking trails, ensuring endless opportunities for leisure and recreation. Outdoor living is at its finest with a large private fenced backyard and a deck featuring wrought iron rails, ideal for enjoying the serene surroundings. Complete with a sizable unfinished basement, this home presents endless potential for customization and expansion. Don't miss out on the chance to explore all that this remarkable property has to offer—schedule your visit today!
$299,000
24 Paris View Taylors, SC 29687
- Type:
- Other
- Sq.Ft.:
- n/a
- Status:
- Active
- Beds:
- 3
- Lot size:
- 0.55 Acres
- Year built:
- 1978
- Baths:
- 2.00
- MLS#:
- 1526382
- Subdivision:
- Paris View
ADDITIONAL INFORMATION
Welcome Home! 3 bedrooms and 2 bathrooms on ONE level with an open kitchen/living space. Downstairs you have a basement/bonus space that could serve as a playroom, office, gym, man/woman cave, or just another great place to hang out. No carpet throughout this home, BRAND NEW roof and HVAC (2024), beautiful granite in the kitchen, and other updates. Home comes with a 5 year warranty. The half acre lot is fenced in with lots of room to do as you please. There is NO HOA!! So bring your chickens and goats! Zoned for Blue Ridge middle/high school and the home is only minutes from Wade Hampton Blvd, convenient to shopping and restaurants. Schedule your showing today!!
$528,653
100 Willett Taylors, SC 29687
- Type:
- Other
- Sq.Ft.:
- n/a
- Status:
- Active
- Beds:
- 3
- Lot size:
- 0.51 Acres
- Year built:
- 2024
- Baths:
- 2.00
- MLS#:
- 1526373
- Subdivision:
- Maplewood Estates
ADDITIONAL INFORMATION
MAPLEWOOD ESTATES - Taylors Premier ALL BRICK COMMUNITY - This "DORMAN" 3BR/2BA floor plan w/Bonus Room above the garage features all main level living at its best. Deluxe "chefs" kitchen with wall oven, large island, granite counters, subway tile backsplash w/eat in Breakfast Room/Dinning Room. Open Floorplan, Large Great Room w/gas logs, Private Master Suite with exceptional Master Bath that features separate shower, garden tub and double vanity.Partially Sodded yard on over 1/2 acre, Covered Back Porch AND separate concrete Grilling Patio. Under Construction with Completion of Mid-End August.
- Type:
- Single Family
- Sq.Ft.:
- 2,065
- Status:
- Active
- Beds:
- 3
- Lot size:
- 0.21 Acres
- Year built:
- 2024
- Baths:
- 2.00
- MLS#:
- 311322
- Subdivision:
- Blue Ridge Plantation Lakeside
ADDITIONAL INFORMATION
The Roosevelt Elite plan features an open floor plan with 3 bedrooms and 2 bathrooms, walk-in pantry, large kitchen, study/office and a covered deck that looks out to a very spacious backyard with lake views. It also comes with wood or LVP flooring and Trey ceiling in the Master bedroom. Closing cost or upgrades incentives when working with a preferred lender / attorney. Lot 27
- Type:
- Single Family
- Sq.Ft.:
- 3,850
- Status:
- Active
- Beds:
- 4
- Lot size:
- 0.95 Acres
- Year built:
- 2006
- Baths:
- 4.00
- MLS#:
- 20274617
ADDITIONAL INFORMATION
VIEWS! Amazing panoramic unrivaled views of Glassy Mountain, Hogback and Caesarâs Head all from this pristine all-brick home situated on a quiet, private lot. Elegant great room features custom oversized windows with views, a coffered ceiling and fireplace with hand-carved African Choi wood mantel. The main floor also offers a large dining room with a walk-out to the upper level deck. A designerâs kitchen with custom cabinetry with soft close doors, drawers & shelves, granite countertops, full granite backsplash, and stainless steel appliances including convection & conventional double wall ovens, a Wolf 5 burner gas cooktop with Braun downdraft vent, refrigerator and dishwasher. Also on the first floor is a den with custom desk. Laundry room with custom cabinets and granite counter. Upstairs features an expansive ownerâs suite with sitting area, his & hers walk-in closets, spa-like master bath with partially heated tile floor, tile shower with glass enclosure, jetted tub, cherry vanity with soft close doors & drawers, dual sinks and granite countertop. A spiral staircase leads to a private loft to take in the stunning city views. Also located upstairs are two more spacious bedrooms with double closets are also located upstairs along with a centrally located hall bath with a granite topped vanity and tiled tub/shower combination. The lower level walk-out reflects the same quality and could be used as an in-law suite or potential income property. The kitchenette/wet bar has custom cherry cabinetry, built-in refrigerator, granite countertops and granite backsplash. The large living room offers views of the mountains and the professionally landscaped backyard. Also in the lower level is a private bedroom and a third full bath with tiled oversized shower and granite topped vanity. The mechanical room is heated. Multiple Trex decks offer ample opportunity to enjoy the natural surrounding and take in the views. The house also has a whole house Generac generator. A side entry double garage with built-in cabinets and showroom floor. Attention to detail, meticulously maintained and the best views in the Upstate await in this one-of-a-kind home.
$299,469
407 Batten Taylors, SC 29651
- Type:
- Other
- Sq.Ft.:
- n/a
- Status:
- Active
- Beds:
- 3
- Lot size:
- 0.07 Acres
- Baths:
- 3.00
- MLS#:
- 1525918
- Subdivision:
- Blue Ridge Cottages
ADDITIONAL INFORMATION
Welcome home to the beautiful Berkley. This home embodies sophistication and elegance. As you enter the home you will find a beautiful study with French doors and gorgeous windows making it a great space for an office or formal living room. The kitchen features beautiful white shaker-style cabinets with a stunning quartz countertop and tile backsplash. Great gas range for all your chefs out there! Enjoy hosting holiday dinners for your family. The kitchen is open to the breakfast room and large great room. Stunning primary suite with soaring ceilings where you can come home and completely unplug while enjoying your spa-like en suite. Upstairs offers two secondary bedrooms with a full bath and dual sinks. Just outside the bedrooms there's an amazing loft space which is great for another family room, media room, craft room...the possibilities are endless!! Adjacent to the loft you will also find an 8'x10' storage area! These townhomes will feature a one-car garage and 2-car parking pad. Enjoy low maintenance living and take advantage of the gorgeous pool with mountain views! 12- minutes from downtown Greer and less than 30 minutes to downtown Greenville! Lake Robinson is 1 mile away. It's an absolutely fabulous area!! Buyer incentive is $6,000 towards closing cost if using our preferred lender and closing attorney, ask selling agent for more details.
$975,000
465 Bates Taylors, SC 29687
- Type:
- Single Family
- Sq.Ft.:
- 3,406
- Status:
- Active
- Beds:
- 4
- Lot size:
- 2.55 Acres
- Year built:
- 2024
- Baths:
- 4.00
- MLS#:
- 311223
- Subdivision:
- None
ADDITIONAL INFORMATION
A modern spin to a classic floor plan! This home has 4bds/3.5 baths and 3400 sq ft on a large lot in Taylors. With an elevated position from the road and gently curved driveway, this brick-front home has an impressive curb appeal that is not accidental. Have you been dreaming of sleek black windows? Well, this house is for you! Welcoming you into the home is a spacious front porch featuring a T&G ceiling eager for your spring baskets, rockers, and spilling tea. An elegant glass door opens to the foyer. Immediately on entering, you notice the beautiful LVP through out and the upgraded eight-foot doors that give the home a high-class feel. The first bedroom at the front of the house could easily serve as an office. Dramatic cathedral ceilings in the great room continue onto the back deck. This transitional kitchen would play nicely with any design aesthetic! Neutral tones in the back splash, white cabinets, quartz counter tops, and a custom hood make this kitchen a place you want to cook in. The coffee bar has a beverage fridge below for easy entertaining. A large dining area over looks the private backyard that levels out in all the right places - making that pool youâve been wanting a possibility! Enjoy your morning routine on this spectacular back deck, complete witha T&G ceiling and cedar cross beams. Storage isnât a problem with these double master vanities. The walk-in shower and free standing tub are both surrounded by the chic designer tiles that are all over Instagram. Custom shelving in the closets, pantry and laundry are just some of the upgrades to this home. Luxury vinyl flooring in the bonus room creates a coziness that sparks the imagination with possibilities. If youâre looking for modern sophistication on a quiet street, call today for your private showing !
$375,000
14 Pebble Stone Taylors, SC 29687
Open House:
Sunday, 6/23 2:00-4:00PM
- Type:
- Other
- Sq.Ft.:
- n/a
- Status:
- Active
- Beds:
- 3
- Lot size:
- 0.27 Acres
- Baths:
- 2.00
- MLS#:
- 1525048
- Subdivision:
- Other
ADDITIONAL INFORMATION
PRICE DROPPED for this Great Home and A Motivated Seller too!!! So come on Buyers - This is your chance!!! Beautifully pressure washed exterior of home is inviting and it's cleanliness shines for this home and it's gorgeous deck area too! This home has freshly cleaned carpets throughout and updated painting has been completed in home's kitchen and surrounding areas too. Don't Miss This Gorgeous Home with lots of square footage and all the plusses that a family needs or wants! Come and see this beautiful 3 bedroom/2 bath home with a bonus room, dressing room and so much more. Lovely backyard is great for entertaining or just chilling with the family after a hard week at work. Come and see this home with a relaxing screened porch for hours of relaxing and pure enjoyment too! Home is being sold AS-IS, but no worries, it is a great home as it is!!! The bones of this property will wow you and it is in more than livable condition as it is. The bonus room is a great space for exercise equipment, a playroom, additional sitting area and great for tv time too, or if you want, make your office in this great bonus area. The home has lots of great space, but it is cozy and inviting to all. The kitchen area has a great dining area just off it and its awesome location is just between the living room and the den too. The master on main is wonderfully large and offers a master bath that compliments the wonderful master so well. The chimney has not been used and is closed by previous owners - Seller will leave closed. Don't miss this great home. Schedule to see it in person today. It will captivate you when you walk in - it truly feels like home!
$375,000
103 Cannon Taylors, SC 29687
- Type:
- Other
- Sq.Ft.:
- n/a
- Status:
- Active
- Beds:
- 4
- Year built:
- 1971
- Baths:
- 3.00
- MLS#:
- 1525842
- Subdivision:
- Edwards Forest
ADDITIONAL INFORMATION
Move-in ready classic brick ranch home with a finished basement in the highly desirable Edwards Forest neighborhood. This is the perfect opportunity to have several family members living under one roof. This home offers a large covered front porch waiting for new rocking chairs. The dining room features large windows and is large enough for your furniture to fit. The home features hardwood floors on the main level and kitchen. The large kitchen is the heart of the home. There are three bedrooms and two bathrooms conveniently located on the first floor. The living room features a large fireplace. You can enjoy the view of the large backyard from the private deck off the living room. The basement level offers endless possibilities. The basement could be a work from home office, home gym or private apartment. The basement features a large living room, kitchenette, bathroom and private bedroom. The large backyard is fully fenced. This home also features an extra large parking area for family and friends. The neighborhood is conveniently located to excellent shopping and restaurant options. Book your showing today!
$379,000
203 Rock Slide Taylors, SC 29687
- Type:
- Other
- Sq.Ft.:
- n/a
- Status:
- Active
- Beds:
- 3
- Lot size:
- 0.06 Acres
- Year built:
- 2016
- Baths:
- 2.00
- MLS#:
- 1525683
- Subdivision:
- St Mark Cottages
ADDITIONAL INFORMATION
Open House, Saturday, 5/4 from 2-4 PM! Please be aware that due to extending the road on St. Marks St, there is the potential that the road will be closed and that a detour will need to be taken. There will be detour signs along Wade Hampton and on the side streets guiding you on the route to the home. The construction around the home is only expected to last 2-3 more weeks in the area near the property. Built-in 2016 and meticulously maintained by its only owner, this home offers both comfort and convenience in a sought-after neighborhood. Located off Wade Hampton Blvd, you can easily access essential shopping, including a Target, many restaurants, and various grocery stores. Enjoy quick trips to downtown Greer or the Taylors Mills area, which are just under 10 minutes away, or reach downtown Greenville and surrounding areas like Travelers Rest in less than 20 minutes. Inside, the home features wood floors in all main living areas, enhancing both the beauty and durability of your living space. Each window is adorned with custom plantation shutters, adding elegance and privacy. The beautiful molding package includes trey ceilings with integrated lighting, creating an atmosphere of sophistication and style. The kitchen is equipped with updated appliances and offers a practical layout for everyday cooking and entertainment. Step outside to a covered patio—ideal for relaxing and hosting friends and family, with views of a well-kept yard that backs onto a private bank, providing added privacy and one of the best locations in the neighborhood. Lawn maintenance is covered by the HOA, ensuring your surroundings are always pristine without the hassle. This home is perfect for anyone looking for a blend of modern living, custom elegance, and convenient location, all set in a friendly community atmosphere.
$360,000
9 Michell Taylors, SC 29687
- Type:
- Other
- Sq.Ft.:
- n/a
- Status:
- Active
- Beds:
- 4
- Lot size:
- 0.34 Acres
- Baths:
- 3.00
- MLS#:
- 1525681
- Subdivision:
- Meadow Farms
ADDITIONAL INFORMATION
Welcome to 9 Michell Dr in Taylors! This beautiful home is nestled just around the corner from Target and the shopping areas on Wade Hampton. This charming 4-bedroom, 3-bathroom residence offers the perfect blend of convenience and comfort. Step inside to discover spacious bedrooms that provide ample space for relaxation and personalization. The layout is designed to accommodate modern living, with a floor plan that seamlessly connects the living, dining, and kitchen areas, perfect for both everyday living and entertaining guests. The heart of the home, the stainless-steel appliances and cabinet space, make the kitchen a chef's delight. After a long day, retreat to the spacious master suite featuring a private master-suite bathroom, offering an oasis to unwind. Outside, you’ll find a sprawling backyard, ideal for hosting weekend barbecues or enjoying a quiet evening under the stars. Plus, with an additional parking pad located beside the garage, there's plenty of room for all your vehicles and toys. Located less than 20 minutes from downtown Greenville, this home offers the perfect balance of suburban tranquility and urban excitement. Don't miss your chance to make this your forever home! Schedule your private showing today!
$950,000
Tbd Taylors, SC 29687
ADDITIONAL INFORMATION
Custom home being built in The Aetna Spring community (former Pebble Creek Golf Course). Completion date estimated at March '25.
$850,000
107 Beckworth Taylors, SC 29687
- Type:
- Other
- Sq.Ft.:
- n/a
- Status:
- Active
- Beds:
- 4
- Lot size:
- 1.22 Acres
- Year built:
- 1998
- Baths:
- 5.00
- MLS#:
- 1524951
- Subdivision:
- Berkshire Park
ADDITIONAL INFORMATION
This home, with a custom pool, spa, and fountain, has all you need to "vacation in place." The extraordinary custom-built home is located in desirable Berkshire Park in the Pebble Creek area. The home is situated on 1.22 acres adjacent to the golf course and has expansive views from the large balcony deck that overlooks the woods and lake. The gleaming kitchen is updated with granite counter tops and stainless appliances (beautiful hood over the range) and has an eat in breakfast nook overlooking the back yard and pool beyond. The home features 4 bedrooms, 3 baths and 2 half baths. There is a large master on the main floor with two walk in closets, along with a wall of built in drawers and cabinets. Other features include gleaming hardwood floors, a two-story foyer and living room (with room for a grand piano), wet bar, laundry room off of the garage, vaulted den and a half bath for visitors. The large dining room and office fill out the first floor living area. The living room has expansive windows that bring in ambient light to home. The upstairs features three bedrooms with one having an en suite bathroom. The 4th bedroom is oversized with its own seating area (could be used as another bonus area). The down stairs area is all about recreation, hobby space, and storage. The pool table (to convey with home) and a another 1/2 bath for visitors. There is also a large unfinished room that can be used for storage, workshop or finished off for additional heated and cooled space. The exterior features two oversized decks/balcony, a large two-car garage, fenced area around the custom in-ground pool and hot tub. The pool and hot tub are ready for summer parties or evenings just relaxing and enjoying the views. This gem is quietly nestled away on two lots equaling approximately 1.22 acres, giving plenty of privacy and gorgeous views. The Pebble Creek Golf Course is steps away. Come experience a little slice of heaven! Berkshire Park is a quiet, upscale community conveniently located near downtown Greenville, Travelers Rest, and Greer. There are literally hundreds of restaurants and entertainment venues within an easy drive. There is also access to primary and advanced care healthcare facilities. Berkshire Park Covenants and Restrictions.
$499,000
14 Tyre Taylors, SC 29687
- Type:
- Other
- Sq.Ft.:
- n/a
- Status:
- Active
- Beds:
- 2
- Lot size:
- 5.63 Acres
- Year built:
- 1979
- Baths:
- 2.00
- MLS#:
- 1524908
ADDITIONAL INFORMATION
Looking for acreage and privacy but close to amenities, shopping and downtown Greenville? This unique property provides an amazing retreat with plenty of space to relax, unwind and enjoy, featuring beautiful landscaping, garden spaces and natural areas. Enter through the charming, cottage-style door to the welcoming foyer area which may double as a sun room or sitting room. The large great room features vaulted ceilings, a huge stone fireplace and lots of windows and skylights. The kitchen, open to the great room offers a dining area, plenty of cabinet space, granite countertops and stainless appliances. Off the kitchen, there is a large multi-purpose room, that could be used as an exercise/recreation room or even a third bedroom. The spacious master bedroom suite offers a full bath and a sitting area or flex space. The 2nd bedroom includes a half bath and a walk-in closet. The large laundry room has ample storage, shelving and a utility sink for convenience and leads to another small room which is a perfect space for a private office. The huge screened-in porch overlooks the amazing yard and gardens and offers another inviting space for entertaining or relaxing with family and friends. The 5+ acre private lot with no HOA also includes several storage buildings with electricity that provide so much additional storage. If you need a workshop, art studio or place to work on a classic car, you will find it here. There is also plenty of extra parking if you are looking for a space for a boat or recreational vehicle. Located less than one mile from Wade Hampton Blvd and 20minutes from downtown Greenville, this exceptional property truly provides endless possibilities.
$319,900
402 Pheasant Ridge Taylors, SC 29687
- Type:
- Other
- Sq.Ft.:
- n/a
- Status:
- Active
- Beds:
- 3
- Lot size:
- 0.24 Acres
- Year built:
- 2001
- Baths:
- 2.00
- MLS#:
- 1524535
- Subdivision:
- Pheasant Ridge
ADDITIONAL INFORMATION
Location, Location, Location! Located in Pheasant Ridge, one of the most popular neighborhoods on the north side of Taylors, this home is only ten minutes from Downtown Greenville, and just a few minutes drive to the Pebble Creek Country Club and Paris Mountain State Park. It is zoned for some of the best schools in all of South Carolina - Taylors Elementary, Sevier Middle, and the number one high school in the upstate, Wade Hampton. This lovely ranch home features a fenced and private back yard with two patios. The home was recently renovated and completely updated with brand new HVAC, brand new architectural shingle roof, all new flooring throughout, fresh neutral paint throughout, custom plumbing and lighting fixtures, and so much more. The kitchen features granite countertops, custom cabinets and stainless appliances, and is adjoined by the dining room, which features a window seat, and the great room, which features a cathedral ceiling and a wood-burning fireplace. This wonderful open floorplan home also features a split bedroom layout. The master suite features his and hers closets, a cathedral ceiling, a private patio area, and a master bathroom with dual sinks, granite vanity tops, and a custom tile shower with a glass door. In all, this home offers three bedrooms, two full bathrooms, and nearly 1,500 feet of living space. This amazing home is priced to sell at only $319,900!
$599,900
306 Elyan Taylors, SC 29687
- Type:
- Other
- Sq.Ft.:
- n/a
- Status:
- Active
- Beds:
- 4
- Lot size:
- 0.51 Acres
- Baths:
- 3.00
- MLS#:
- 1524352
- Subdivision:
- Brownstone Meadows
ADDITIONAL INFORMATION
Nestled on a peaceful cul-de-sac in Taylors, SC, this custom Craftsman-style home at 306 Elyan Court offers a blend of modern comfort and timeless elegance. Boasting 4 bedrooms, 2.5 baths, and a spacious bonus room, this meticulously crafted residence provides ample space for relaxation and entertainment. Step inside to discover an inviting interior featuring exquisite details such as hardwood floors, crown molding, and custom cabinetry. The open-concept living area is perfect for gatherings, with a cozy fireplace adding warmth and charm. The chef's kitchen is a culinary delight, equipped with stainless steel appliances, granite countertops, and a large island for meal preparation. Unwind in the luxurious primary suite, complete with a spa-like ensuite bath and walk-in closet. Three additional bedrooms offer comfort and versatility, while the expansive bonus room provides endless possibilities for recreation or a home office. Outside, enjoy the serene surroundings and breathtaking mountain views from the comfort of your covered porch. The expansive backyard offers plenty of space for outdoor activities and gardening. Conveniently located just 20 minutes from downtown Greenville, this home offers easy access to shopping, dining, and entertainment. Don't miss the opportunity to make this exceptional residence your own!
$334,687
2 Twisted Oak Taylors, SC 29687
- Type:
- Other
- Sq.Ft.:
- n/a
- Status:
- Active
- Beds:
- 3
- Lot size:
- 0.45 Acres
- Year built:
- 1995
- Baths:
- 2.00
- MLS#:
- 1524488
- Subdivision:
- Mountain Creek
ADDITIONAL INFORMATION
Welcome home to 2 Twisted Oak Ct! This charming Cape Cod in Taylors, SC is located 15 minutes to Downtown Greenville and less than 10 minutes to Paris Mountain State Park. Situated on a generous corner lot (almost 1/2 acre) and in a quiet cul-de-sac with ample parking. Featuring three bedrooms (with main level primary option) and two full baths. Cozy up in the living room with all brick wood burning fireplace with open concept dining and kitchen. The kitchen's granite countertops and convenient breakfast bar make cooking and entertaining a breeze (refrigerator conveys). Off of the kitchen is mudroom (washer and dryer convey) with exterior side door access to concrete driveway. Hardwoods throughout the main level. Second level, discover 2 additional bedrooms and a full hall bath. Step outside and experience summer evenings with spacious fully fenced backyard (no home directly behind), covered deck, cool off in the above ground pool, fire pit, and additional storage shed. An entertainers paradise. Schedule your private showing today!
$259,000
2207 E Lee Road Taylors, SC 29687
- Type:
- Single Family
- Sq.Ft.:
- 1,148
- Status:
- Active
- Beds:
- 3
- Lot size:
- 0.48 Acres
- Year built:
- 1979
- Baths:
- 2.00
- MLS#:
- 4131050
ADDITIONAL INFORMATION
Come visit this cute brick ranch that sits on a half-acre of land in Taylors with NO HOA. You will love the completely remodeled kitchen with granite countertops, white cabinets, and a stainless-steel stove/oven, built in microwave and dishwasher. This home also has beautiful, real hardwood floors that have been refinished.

Information is provided exclusively for consumers' personal, non-commercial use and may not be used for any purpose other than to identify prospective properties consumers may be interested in purchasing. Copyright 2024 Greenville Multiple Listing Service, Inc. All rights reserved.


IDX information is provided exclusively for consumers' personal, non-commercial use, and may not be used for any purpose other than to identify prospective properties consumers may be interested in purchasing. Copyright 2024 Western Upstate Multiple Listing Service. All rights reserved.
Andrea Conner, License #298336, Xome Inc., License #C24582, AndreaD.Conner@Xome.com, 844-400-9663, 750 State Highway 121 Bypass, Suite 100, Lewisville, TX 75067
Data is obtained from various sources, including the Internet Data Exchange program of Canopy MLS, Inc. and the MLS Grid and may not have been verified. Brokers make an effort to deliver accurate information, but buyers should independently verify any information on which they will rely in a transaction. All properties are subject to prior sale, change or withdrawal. The listing broker, Canopy MLS Inc., MLS Grid, and Xome Inc. shall not be responsible for any typographical errors, misinformation, or misprints, and they shall be held totally harmless from any damages arising from reliance upon this data. Data provided is exclusively for consumers’ personal, non-commercial use and may not be used for any purpose other than to identify prospective properties they may be interested in purchasing. Supplied Open House Information is subject to change without notice. All information should be independently reviewed and verified for accuracy. Properties may or may not be listed by the office/agent presenting the information and may be listed or sold by various participants in the MLS. Copyright 2024 Canopy MLS, Inc. All rights reserved. The Digital Millennium Copyright Act of 1998, 17 U.S.C. § 512 (the “DMCA”) provides recourse for copyright owners who believe that material appearing on the Internet infringes their rights under U.S. copyright law. If you believe in good faith that any content or material made available in connection with this website or services infringes your copyright, you (or your agent) may send a notice requesting that the content or material be removed, or access to it blocked. Notices must be sent in writing by email to DMCAnotice@MLSGrid.com.
Taylors Real Estate
The median home value in Taylors, SC is $307,500. This is higher than the county median home value of $186,400. The national median home value is $219,700. The average price of homes sold in Taylors, SC is $307,500. Approximately 64.39% of Taylors homes are owned, compared to 29.29% rented, while 6.32% are vacant. Taylors real estate listings include condos, townhomes, and single family homes for sale. Commercial properties are also available. If you see a property you’re interested in, contact a Taylors real estate agent to arrange a tour today!
Taylors, South Carolina has a population of 22,919. Taylors is less family-centric than the surrounding county with 29.41% of the households containing married families with children. The county average for households married with children is 32.25%.
The median household income in Taylors, South Carolina is $53,666. The median household income for the surrounding county is $53,739 compared to the national median of $57,652. The median age of people living in Taylors is 37.9 years.
Taylors Weather
The average high temperature in July is 90.3 degrees, with an average low temperature in January of 32 degrees. The average rainfall is approximately 54.9 inches per year, with 4.7 inches of snow per year.
