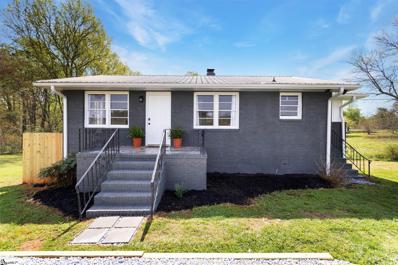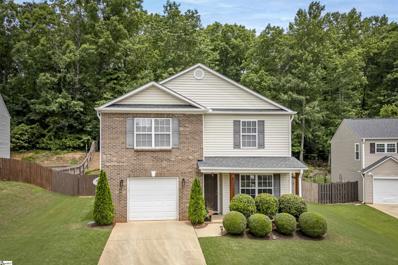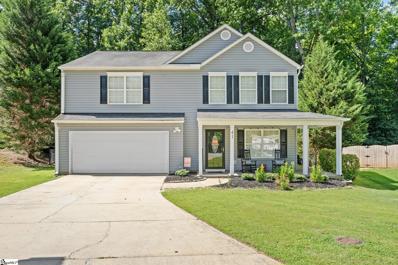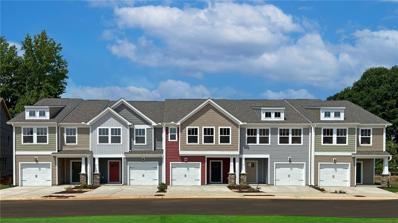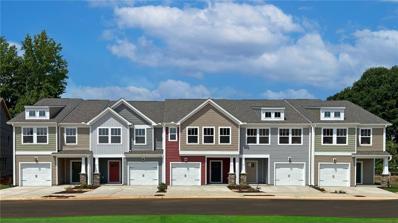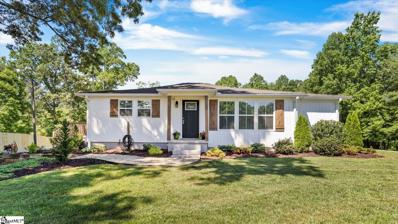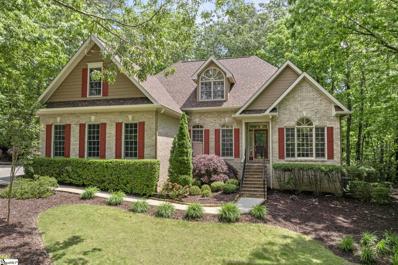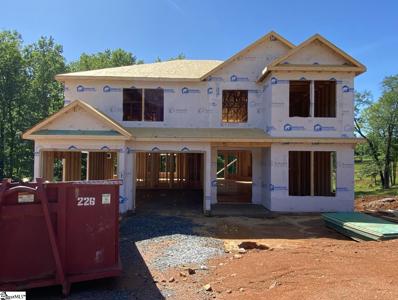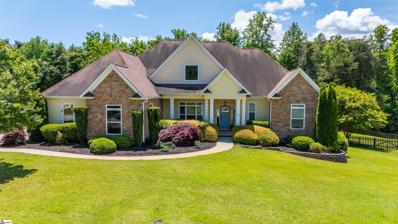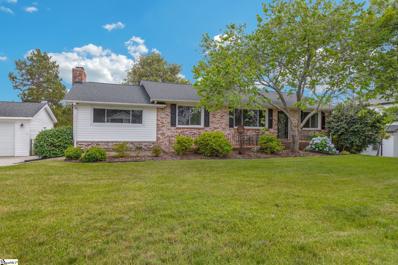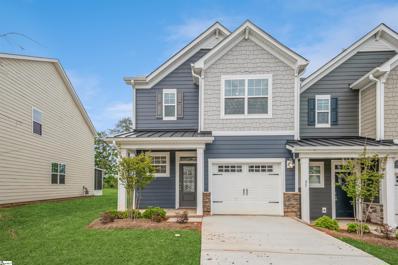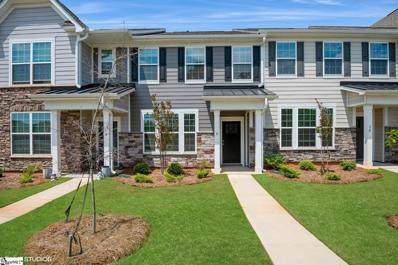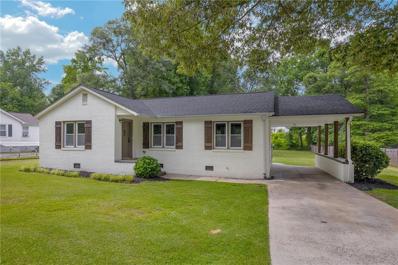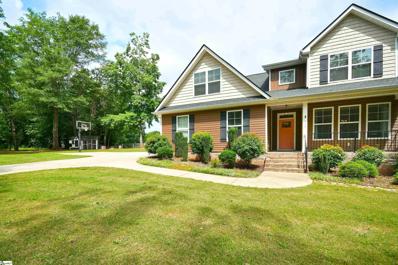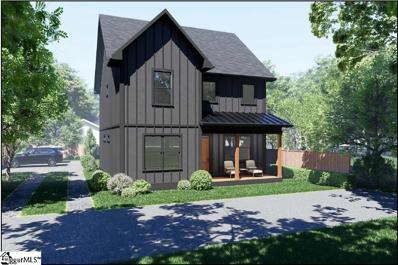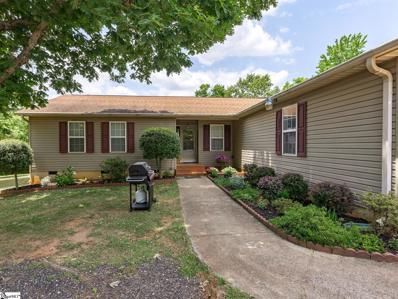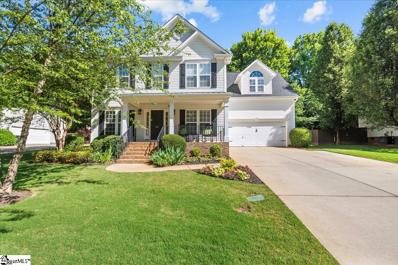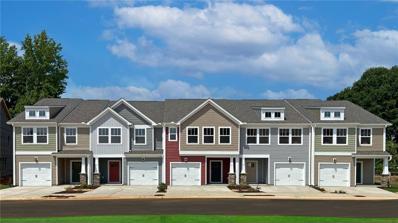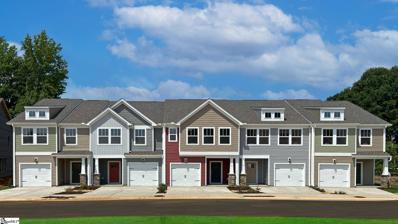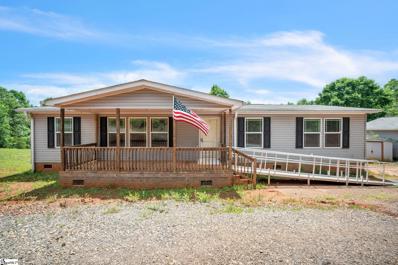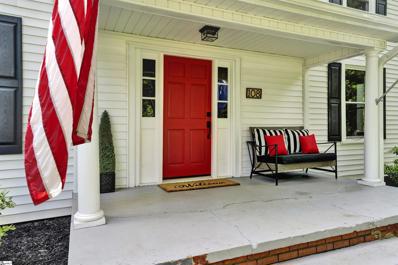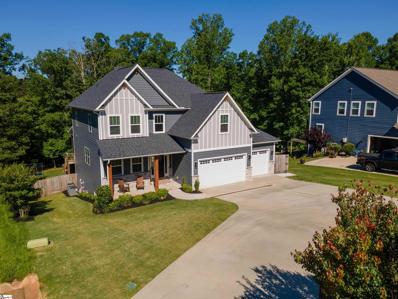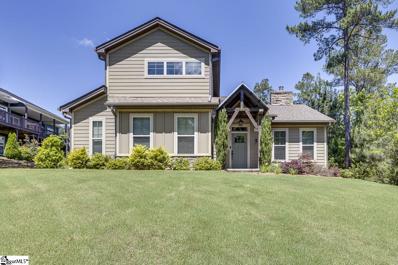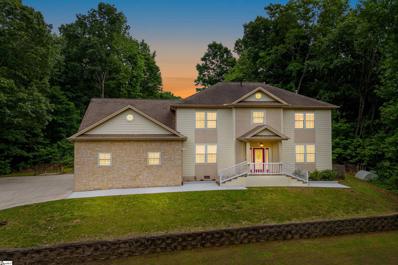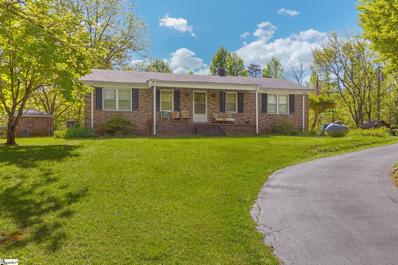Travelers Rest SC Homes for Sale
Open House:
Sunday, 6/16 2:00-4:00PM
- Type:
- Other
- Sq.Ft.:
- n/a
- Status:
- NEW LISTING
- Beds:
- 3
- Lot size:
- 1.46 Acres
- Year built:
- 1961
- Baths:
- 2.00
- MLS#:
- 1529524
ADDITIONAL INFORMATION
Discover the perfect blend of comfort and convenience in this charming brick home located in Travelers Rest. There are two living quarters so the possibilities are endless. The home is updated and comes completely furnished, turnkey ready to move right in or start renting the day after closing! It would be great for multigenerational living situations, those looking to earn added income from one of the units or could be used solely as an investment rental property. The current owner has used it as a short term rental. There is a huge storage shed on the 1.4 acre lot and it has a covered carport. You will be close to amenities in TR and Greenville and an easy drive to Asheville/Hendersonville and The Blue Ridge Parkway and the lakes. Come see all this property has to offer!
$429,500
3 Red Holly Travelers Rest, SC 29690
- Type:
- Other
- Sq.Ft.:
- n/a
- Status:
- NEW LISTING
- Beds:
- 4
- Lot size:
- 0.22 Acres
- Year built:
- 2005
- Baths:
- 3.00
- MLS#:
- 1529246
- Subdivision:
- White Oak Ridge
ADDITIONAL INFORMATION
This immaculate and fully remodeled home sits just one block from the heart of downtown Travelers Rest. This beautiful home is just a short walk to Main Street, the famous Swamp Rabbit Trail, cozy downtown restaurants and shops, and Trailblazer Park that will allow you to enjoy the Farmer’s Market and summer evening music venues. Airy and bright with modern conveniences, this home features all new LVP flooring on the main level and new extra plush carpeting on the second level. All new quartz counter tops in kitchen and baths, new interior paint and light fixtures, new tile back-splash in kitchen and stainless-steel appliances. All faucet fixtures have been upgraded with new plumbing lines. New architectural roof, HVAC and water heater were replaced approximately five years ago. This home offers plenty of privacy in its four spacious bedrooms with three walk-in closets, and two full bathrooms upstairs. The master suite with private bath and walk-in closet allows the home-owner the privacy and peace to unwind after a long day. This house is packed with storage area with abundant space on all levels, including drop stairs to a floored/stand-up attic area for all your holiday decor. The main level provides an open concept for flowy living and entertaining on the main level with easy outdoor access. Relax on the platform deck while enjoying evenings grilling with friends. This spacious lot backs to a private wooded area for you to enjoy the quiet serenity of nature, yet still be located within the conveniences of downtown. A fully fenced-in yard and complete in-ground sprinkler system will make outdoor living a breeze for a complete maintenance-free home upon your peaceful transition to home ownership. Come unwind while over-looking the pristine lawn, listening to the sounds of nature, and enjoying the frequent visits from deer and birds. Don’t wait, this one won’t last long! Furniture is available for seperate bill of sale.
- Type:
- Other
- Sq.Ft.:
- n/a
- Status:
- NEW LISTING
- Beds:
- 4
- Lot size:
- 0.35 Acres
- Year built:
- 2005
- Baths:
- 3.00
- MLS#:
- 1529011
- Subdivision:
- White Oak Ridge
ADDITIONAL INFORMATION
Welcome to your dream home that's within walking distance to downtown Travelers Rest, and the Swamp Rabbit Trail. This beautifully updated two-story residence offers a perfect blend of comfort and convenience. Step inside and discover updated renovations that await on the main level, featuring LVP flooring throughout, creating a seamless and modern look. The kitchen is a chef’s delight with newly repainted cabinets, sleek granite countertops, and a charming farmhouse sink that adds a touch of rustic elegance. The kitchen is also equipped with all the necessary appliances, which are included with the home. The main level also gives way to an updated powder room which features ceramic tile flooring and an upgraded vanity that provide both functionality and flair. The main level is also enhanced with new light fixtures and ceiling fans, setting a cozy and inviting atmosphere. As you move upstairs, you’ll find four spacious bedrooms offering ample space for relaxation and personalization. To make it even better, a $2,000 flooring allowance is provided giving you the option of picking out your new carpet. Outside, the fenced backyard is a private oasis where you can enjoy outdoor gatherings around the gravel fire pit area or simply relish the serene environment. Additional features like a newer HVAC system and thermostat ensure this home is comfortable year-round and ready for you to move in and start making memories. Don’t miss the opportunity to own this delightful home in a sought-after area, where every detail is designed for your comfort and enjoyment!
$309,990
236 Tippin Travelers Rest, SC 29690
- Type:
- Townhouse
- Sq.Ft.:
- 1,616
- Status:
- NEW LISTING
- Beds:
- 3
- Year built:
- 2024
- Baths:
- 3.00
- MLS#:
- 20275902
- Subdivision:
- Gateway Village
ADDITIONAL INFORMATION
Welcome to Gateway Village! Located in the sought after town of Travelers Rest featuring ample dining, shopping, and entertainment options. Enjoy the outdoors being under 5 minutes from the nearest Swamp Rabbit Trail access point, under 10 minutes from the beautiful Furman University Campus, and just under 20 minutes from Paris Mountain and Poinsett Bridge. With plenty of scenic views, highway access, dining, shopping and entertainment nearby, Gateway Village is a amazing place to call home! You will love the Litchfield from the moment you see the James Hardie siding on the exterior of the home. This townhome features 1616 square feet of functional living space and is being built now for you. Upon entering the spacious foyer and continuing down the hall, you will fall in love with the open living and kitchen space with 9 foot ceilings, a perfect area for entertaining. The oversized island with light granite countertops and beautiful white cabinetry give the kitchen a bright feel along with a tiled backsplash and stainless steel appliances including a gas range and built in microwave.The patio off the kitchen allows for outdoor living and also offers extra storage in the outdoor closet. Up the Oak staircase you will come to the large Primary Suite that features an ensuite bathroom with double vanities, walk in closet and tiled shower with built in seat. Two more spacious bedrooms, full bath, and laundry area complete the second floor. The 1 car garage and double parking pad offer a convenient and versatile combination for car storage and parking. All our homes feature our Smart Home Technology Package including a video doorbell, keyless entry and touch screen hub. Our dedicated local warranty team is here for your needs after closing as well. This home will be complete this Fall so come by today for your personal tour and make Gateway Village your new home! An added plus is lawn maintenance is included so you will have more time to enjoy your new home and the local area. Builder to pay first year of HOA Dues. Up to $17,000 in Flex Cash available with use of our approved attorney. Ask how it can save you money.
$308,990
228 Tippin Travelers Rest, SC 29690
- Type:
- Townhouse
- Sq.Ft.:
- 1,598
- Status:
- NEW LISTING
- Beds:
- 3
- Year built:
- 2024
- Baths:
- 3.00
- MLS#:
- 20275901
- Subdivision:
- Gateway Village
ADDITIONAL INFORMATION
Welcome to Gateway Village! Located in the sought after town of Travelers Rest featuring ample dining, shopping, and entertainment options. Enjoy the outdoors being under 5 minutes from the nearest Swamp Rabbit Trail access point, under 10 minutes from the beautiful Furman University Campus, and just under 20 minutes from Paris Mountain and Poinsett Bridge. With plenty of scenic views, highway access, dining, shopping and entertainment nearby, Gateway Village is a amazing place to call home! You will love the Litchfield from the moment you see the James Hardie siding on the exterior of the home. This townhome features almost 1600 square feet of functional living space and is being built now for you. Upon entering the spacious foyer and continuing down the hall, you will fall in love with the open living and kitchen space with 9 foot ceilings, a perfect area for entertaining. The oversized island with white Quartz countertops and beautiful white cabinetry give the kitchen a bright feel along with a tiled backsplash and stainless steel appliances including a gas range/oven and built in microwave.The patio off the kitchen allows for outdoor living and also offers extra storage in the outdoor closet. Up the Oak staircase you will come to the large Primary Suite that features an ensuite bathroom with double vanities, walk in closet, and tiled shower with built in seat. Two more spacious bedrooms, full bath, and laundry area complete the second floor. The 1 car garage and double parking pad offer a convenient and versatile combination for car storage and parking. All our homes feature our Smart Home Technology Package including a video doorbell, keyless entry and touch screen hub. Our dedicated local warranty team is here for your needs after closing as well. This home will be complete this Fall so come by today for your personal tour and make Gateway Village your new home! An added plus is lawn maintenance is included so you will have more time to enjoy your new home and the local area. Builder to pay first year of HOA Dues. Up to $17,000 in Flex Cash available with use of our approved attorney. Ask how it can save you money.
$325,000
50 Enoree Travelers Rest, SC 29690
- Type:
- Other
- Sq.Ft.:
- n/a
- Status:
- NEW LISTING
- Beds:
- 3
- Lot size:
- 0.8 Acres
- Year built:
- 1955
- Baths:
- 2.00
- MLS#:
- 1529018
ADDITIONAL INFORMATION
Schedule your showing now, you'll be glad you did! The mountains are calling your name!! When you are here, all you have to do it step outside your kitchen door to see and listen to the beauty of the nature around you. This home is nestled in the perfect spot in Traveler's Rest. You can be dining at your favorite farm to fork restaurant in downtown TR in 5 minutes or hiking or biking at Paris Mountain State Park in 10 minutes. This home has all the cozy mountain vibes! With the natural wood shudders and columns on the outside and the exposed wood beam through the living room you will enjoy the rustic but renovated feel it brings. It has the charm of 1950's craftmanship and has been tastefully and thoughtfully renovated over the last few years. The interior of this home has an updated kitchen with a brand new Frigidaire refrigerator, updated flooring, updates in both bathrooms, and fresh paint. The outside has a welcoming firepit area, a driveway that wraps around the property, a new privacy fence, a spacious, newly painted deck, an irrigation system, and freshly laid mulch and flowers. When you make this home yours you will get to enjoy the beautiful views of the mountains all around your everyday. The home is FULL of character and charm! In the process of renovating the home, the current owner had a full structural inspection done and repairs made. Please see the attached letter from the structural engineer about what was done to make this home structurally sound. Feel free to reach out to me if you have any questions. Don't miss out on the opportunity to make this house your home!
$1,050,000
513 Glen Hollow Travelers Rest, SC 29690
- Type:
- Other
- Sq.Ft.:
- n/a
- Status:
- NEW LISTING
- Beds:
- 3
- Lot size:
- 2.25 Acres
- Year built:
- 1998
- Baths:
- 3.00
- MLS#:
- 1526539
- Subdivision:
- Cliffs Valley
ADDITIONAL INFORMATION
This luxury home is Just Listed for buyers looking for privacy, and a home with multiple rooms that can give the owner “function” possibilities. Truly a hidden gem on 2.25 wooded acres with private walking paths in Cliffs Valley. The location of the home allows walking distance to the Wellness/Fitness Center, Tennis Basketball & Pickleball Courts, Swimming Pools, Hiking Trails & Dog Park! As you pull into the home’s driveway it is obvious that care and attention are being given to the landscaping creating a welcoming natural palette to the home. The combination of 2 lots adds to the natural beauty by guaranteeing you have privacy and the ability to add on to the home, create an outdoor space for entertaining or create a special garden feature. Inside the home you’ll find delight in the open floor plan with everything you need on the first level. The Foyer opens to the Living Room with a soaring ceiling. On one side of the foyer is a Dining Room space and on the other side of the foyer is the same size space that can be used for an office, a bar when entertaining, a study, a music room, and so many other options you desire for an extra room at the front of the home. Opening up to the living room you’ll immediately notice the pleasing stone fireplace accentuated by the French doors that lead to a newly added four season room that can be used all year round. This new room overlooks the serene private, wooded backyard, and patio. The Kitchen and the Den open to the Living Room. The Living Room flows to the centrally located, newly updated, Kitchen with Breakfast Room and doors leading to the deck. The Primary Suite with views of private woods, has trey ceilings and two walk-in closets. There is a separate shower and tub with dual vanities. To round out the main area, The Laundry Room with sink is conveniently near the Master Bedroom. Creatively there is a closet in the hallway between the Primary bedroom bath and the laundry. This allows the owner the luxury of using this closet as a laundry hamper, and then being able to access it from the hallway for convenient pick up of clothes needing to get to the laundry. A Powder Room and access to the 2 Bay Garage are also located on the first floor. Storage abounds in this home with pantry-like closet right inside the garage doors for grocery storage until needed. Then throughout the house are closets in abundance and extra storage nooks. To add to the comfort of this home, two Guest Bedrooms, a Full Bathroom & a Bonus Room are located upstairs. The dual deck system really transforms the outdoor space, combined with the newly added four seasons room. Updates made to the home in the last few years include: New fascia and gutters, new interior paint in 2024, New Washer & Dryer in 2021, Exterior paint, New kitchen with new appliances, new driveway in 2018, new roof in 2017, and new HVACs in 2016. A Cliffs Club Membership is available as a separate purchase - Info available upon request. Be close to Greenville, Travelers Rest, Flat Rock, Asheville, and the Greenville-Spartanburg Airport while experiencing membership opportunities to appreciate the amenities and conveniences of the 7 Cliffs Communities including seven Award-Winning Golf Courses, restaurants, state of the art fitness centers, community lakes and trails, tennis, swimming and more!
- Type:
- Other
- Sq.Ft.:
- n/a
- Status:
- Active
- Beds:
- 3
- Lot size:
- 0.61 Acres
- Baths:
- 3.00
- MLS#:
- 1528760
- Subdivision:
- Tubbs Mountain Estates
ADDITIONAL INFORMATION
The Ridge Elite plan features a 2-story open floor plan with 3 bedrooms and 3.5 bathrooms, large kitchen, dinning room, bonus/media room, and covered deck that looks out to a very spacious backyard. It also comes with wood or LVP flooring and Trey ceiling in theDining room and Master bedroom. Closing cost or upgrades incentives when working with a preferred lender / attorney. Lot 16.
- Type:
- Other
- Sq.Ft.:
- n/a
- Status:
- Active
- Beds:
- 4
- Lot size:
- 0.57 Acres
- Year built:
- 2010
- Baths:
- 3.00
- MLS#:
- 1528698
- Subdivision:
- The Ridge At Sunset
ADDITIONAL INFORMATION
Look no further... You'll love this open floorplan home featuring 4 bedrooms, 3 baths all on one level and nestled on over half an acre. You'll love that there is plenty of room for the family to gather around the center island in this spacious kitchen with stainless appliances, granite counter tops and light-filled breakfast nook. You'll also love stepping from the Living Room into the sweet Florida Room that doubles as an office and opens to a beautiful large deck overlooking a spacious fully fenced yard. This property offers privacy and tranquility as you enjoy into the beautifully landscaped surroundings, where mature greenery and vibrant blooms create a serene oasis. With plenty of additional yard for a garden, a charming garden shed adds a touch of fun and provides extra storage for your gardening tools and equipment or could be easily converted to a She Shed. Additionally, there's the convenience of being just five minutes away from the vibrant Town of Travelers Rest, where you can explore local shops, restaurants, and community events. This inviting residence combines modern comfort with the natural beauty of its surroundings, making it an ideal retreat for happy family living.
- Type:
- Other
- Sq.Ft.:
- n/a
- Status:
- Active
- Beds:
- 3
- Lot size:
- 0.68 Acres
- Year built:
- 1967
- Baths:
- 2.00
- MLS#:
- 1528516
- Subdivision:
- Grandview Hgts
ADDITIONAL INFORMATION
This home is in a very desirable area of TR. Close to downtown TR. Approximately 7 min by bike to the Swamp Rabbit Trail . Wonderful location close to shopping , restaurants, schools and 20 min. to downtown Greenville . You can drive to Hendersonville, NC in 30 min. and Asheville in 45 min. Updated bathrooms, kitchen and new detached 2 car garage. Floors in kitchen and baths are porcelain not ceramic which are amazing. Beautiful Quartz countertops in Kitchen and baths. Hardwoods in Living Rm. and bedrooms. Fenced in backyard for the children and pups to have a great place to play. This house is a perfect place to call home. Don't wait to visit, it won't last long.
$262,500
23 Gaskins Travelers Rest, SC 29690
- Type:
- Other
- Sq.Ft.:
- n/a
- Status:
- Active
- Beds:
- 3
- Baths:
- 3.00
- MLS#:
- 1528578
- Subdivision:
- Hawkins Park
ADDITIONAL INFORMATION
Desirable 2 Story Townhome, in Hawkins Park. 3 Bedrooms, 2.5 Baths, with beautiful finishes throughout including stainless steel appliances. The Gourmet kitchen has plenty of cabinets and counter space along with a walk in pantry. Greatroom has natural light galore. Spacious Primary Bedroom w/ a nice Primary bath and oversized walk in closet. Secondary Bedrooms are generous in size w/ nice closets. Laundry room. 1 car attached garage w/ additional parking in the driveway Relax, Grill and Entertain outdoors on the awesome patio. WELCOME HOME
$265,000
8 Gaskins Travelers Rest, SC 29690
- Type:
- Other
- Sq.Ft.:
- n/a
- Status:
- Active
- Beds:
- 3
- Lot size:
- 0.06 Acres
- Baths:
- 3.00
- MLS#:
- 1528577
- Subdivision:
- Hawkins Park
ADDITIONAL INFORMATION
Desirable 2 Story Townhome, in Hawkins Park. 3 Bedrooms, 2.5 Baths, with beautiful finishes throughout including stainless steel appliances. The Gourmet kitchen has plenty of cabinets and counter space along with a walk in pantry. Greatroom has natural light galore. Spacious Primary Bedroom w/ a nice Primary bath and oversized walk in closet. Secondary Bedrooms are generous in size w/ nice closets. Laundry room. 1 car attached garage w/ additional parking in the driveway Relax, Grill and Entertain outdoors on the awesome patio. WELCOME HOME
$335,000
209 Poplar Travelers Rest, SC 29690
- Type:
- Single Family
- Sq.Ft.:
- 1,235
- Status:
- Active
- Beds:
- 2
- Lot size:
- 0.55 Acres
- Baths:
- 2.00
- MLS#:
- 20275670
ADDITIONAL INFORMATION
Fashionable Travelers Rest house with a 1/2 acre level yard. Close in location. Open floor plan, light and airy. New: Tilt windows, Appliances, Paint, Granite kitchen counter top, Tile backsplash, Master Bath Tile Shower, 60 in double Vanity, interior doors, door hardware, light fixtures, HVAC unit. Dog park, Swamp Rabbit Trail, Downtown Travelers Rest close by. Easy drive to the SC/NC mountains too.
- Type:
- Other
- Sq.Ft.:
- n/a
- Status:
- Active
- Beds:
- 4
- Lot size:
- 0.71 Acres
- Baths:
- 3.00
- MLS#:
- 1528510
- Subdivision:
- Robertson Ridge
ADDITIONAL INFORMATION
Welcome to your dream home! This charming 4 bedroom, 2.5 bath residence seamlessly blends comfort and style in the highly sought-after Travelers Rest area. With a spacious yard and three attached garages—one of which is 8 feet high and 23 feet deep, perfect for your boat—this home is designed for both convenience and leisure. For your convenience the home has full home ethernet also. As you step inside, you're greeted by a beautiful open floor plan. The kitchen is a chef's delight, featuring granite countertops, a large island, a butler's pantry, and a walk-in pantry. The dining room, bathed in natural light, is ideal for entertaining. Hardwood floors adorn all the living areas, adding a touch of elegance to the home. In the evening, unwind and enjoy breathtaking sunsets from your private covered porch. This home offers the perfect blend of privacy and accessibility, with no HOA fees and a location just 10 minutes from downtown Travelers Rest and about 20 minutes from downtown Greenville. Make this beautiful house your new home and enjoy the best of both worlds!
- Type:
- Other
- Sq.Ft.:
- n/a
- Status:
- Active
- Beds:
- 4
- Lot size:
- 0.39 Acres
- Baths:
- 4.00
- MLS#:
- 1527504
ADDITIONAL INFORMATION
Opportunity to have a house and ADU (Accessory Dwelling Unit) in amazing Travelers Rest......Seller/builder will build your quality home and also a cute modern detached ADU that can be for personal use or rented short term or long term......You will love the open floor plan, loft with balcony, and two masters that come with this house plan. Buyer can spec some of the finishes and colors. NO HOA!....Renderings may not be exactly as built or located on property..Take this opportunity to stake your claim to HOME!...Call Today.
$895,000
31 W Ridge Travelers Rest, SC 29690
- Type:
- Other
- Sq.Ft.:
- n/a
- Status:
- Active
- Beds:
- 3
- Lot size:
- 41.98 Acres
- Year built:
- 1996
- Baths:
- 2.00
- MLS#:
- 1527939
ADDITIONAL INFORMATION
Imagine owning your own private retreat situated on 42 acres? with stunning panoramic views of the Blue Ridge Mountains. There is a creek running through the property. The Spring located on the property is waiting for the new owners to create that freshwater pond. This property would be an excellent opportunity for an **Airbnb** retreat with the existing home, Builder looking to start a new **Housing Development** or the possibility of building a **multiple number of Log cabins** due to the acreage being wooded. While the property is private it is in a convenient location only approximately half a mile to Highway 11, **10 minutes from charming downtown Travelers Rest with its shopping, dining and entertainment. ** Approximately 25 minutes from Greenville and 25 minutes from Hendersonville. This well-maintained home features an efficient kitchen with a walk-in pantry, open floor plan and beautiful mountain views from the master bedroom. The living room features a fireplace that is either wood burning or propane. The back deck is a great place to entertain while enjoying the mountain views
- Type:
- Other
- Sq.Ft.:
- n/a
- Status:
- Active
- Beds:
- 4
- Year built:
- 2006
- Baths:
- 3.00
- MLS#:
- 1527992
- Subdivision:
- Woodland Creek
ADDITIONAL INFORMATION
Find your new home and community in the popular Woodland Creek subdivision, located just 2.5 miles from downtown Travelers Rest and the Swamp Rabbit Trail. As you enter this 4 bedroom 2.5 bath home you will find the natural light flowing through the open floor plan complete with hardwood floors and a view through to the gardens in the backyard. Through the front door, the office space to the left is closed in by glass doors allowing for a separate space for today's flexible work environments or for a nice home library. In the main living area, you will find the living room, breakfast area, and sunroom extending from a well-appointed kitchen, all offering an inviting look into the backyard. The entertainer's kitchen features granite countertops, island seating, and stainless appliances, all of which are framed by high-end pendant lighting. The living room has a cozy feel accented by shiplap walls and a gas fireplace. A separate breakfast nook and sunroom give plenty of space to enjoy your morning coffee as the early light fills the space. Opposite the closed office space, you will find a separate sitting area that currently is used as a secondary office but could become a dedicated formal sitting room or dining room. Upstairs features 4 large bedrooms, laundry, and 2 full baths. The master suite features a walk-in closet, a bright and airy bathroom with dual vanities, and tray ceilings. The upstairs hallway is where you will find the remaining 3 bedrooms, a shared bathroom, and an upstairs laundry room which will make the weekend chore that much more efficient. The oversized 4th bedroom, located at the top of the stairs, allows for endless possibilities as it currently functions as a second living space and playroom to keep the toys behind a closed door. Walking out of the back door you will step onto a large custom deck, perfect for grilling or an outdoor living space, along with a well-groomed lawn and garden. The community pool is located within close proximity for a quick run home to grab snacks but with enough space to keep the noise at bay. The community also features sidewalks throughout, street lights, and an inviting entrance that looks onto the back side of Paris Mountain. This home has been meticulously maintained, with new roof and gutter systems installed in 2020, a new water heater installed in 2018, irrigation system in 2021. Come find your forever home and then relax. Call to schedule your private showing.
$309,990
215 Tippin Travelers Rest, SC 29690
Open House:
Saturday, 6/15 11:00-5:00PM
- Type:
- Townhouse
- Sq.Ft.:
- 1,598
- Status:
- Active
- Beds:
- 3
- Year built:
- 2024
- Baths:
- 3.00
- MLS#:
- 20275290
- Subdivision:
- Gateway Village
ADDITIONAL INFORMATION
Welcome to Gateway Village! Located in the sought after town of Travelers Rest featuring ample dining, shopping, and entertainment options. Enjoy the outdoors being under 5 minutes from the nearest Swamp Rabbit Trail access point, under 10 minutes from the beautiful Furman University Campus, and just under 20 minutes from Paris Mountain and Poinsett Bridge. With plenty of scenic views, highway access, dining, shopping and entertainment nearby, Gateway Village is a amazing place to call home! You will love the Litchfield from the moment you see the James Hardie siding on the exterior of the home. This townhome features almost 1600 square feet of functional living space and is being built now for you. Upon entering the spacious foyer and continuing down the hall, you will fall in love with the open living and kitchen space with 9 foot ceilings, a perfect area for entertaining. The oversized island with white Quartz countertops and beautiful white cabinetry give the kitchen a bright feel along with stainless steel appliances including a gas range and built in microwave.The patio off the kitchen allows for outdoor living and also offers extra storage in the outdoor closet. Up the Oak staircase you will come to the large Primary Suite that features an ensuite bathroom with double vanities, beautiful tiled shower with built in seat, and walk in closet. Two more spacious bedrooms, full bath, and laundry area complete the second floor. The 1 car garage and double parking pad offer a convenient and versatile combination for car storage and parking. All our homes feature our Smart Home Technology Package including a video doorbell, keyless entry and touch screen hub. Our dedicated local warranty team is here for your needs after closing as well. This home will be complete this Fall so come by today for your personal tour and make Gateway Village your new home! An added plus is lawn maintenance is included so you will have more time to enjoy your new home and the local area. Builder to pay first year of HOA Dues. Up to $17,000 in Flex Cash available with use of our approved attorney. Ask how it can save you money.
$309,990
215 Tippin Travelers Rest, SC 29690
Open House:
Saturday, 6/15 11:00-5:00PM
- Type:
- Other
- Sq.Ft.:
- n/a
- Status:
- Active
- Beds:
- 3
- Lot size:
- 0.04 Acres
- Year built:
- 2024
- Baths:
- 3.00
- MLS#:
- 1527698
- Subdivision:
- Gateway Village
ADDITIONAL INFORMATION
*Receive an extra $2000 in Flex Cash through 5/31!* Welcome to Gateway Village! Located in the sought after town of Travelers Rest featuring ample dining, shopping, and entertainment options. Enjoy the outdoors being under 5 minutes from the nearest Swamp Rabbit Trail access point, under 10 minutes from the beautiful Furman University Campus, and just under 20 minutes from Paris Mountain and Poinsett Bridge. With plenty of scenic views, highway access, dining, shopping and entertainment nearby, Gateway Village is a amazing place to call home! You will love the Litchfield from the moment you see the James Hardie siding on the exterior of the home. This townhome features almost 1600 square feet of functional living space and is being built now for you. Upon entering the spacious foyer and continuing down the hall, you will fall in love with the open living and kitchen space with 9 foot ceilings, a perfect area for entertaining. The oversized island with white Quartz countertops and beautiful white cabinetry give the kitchen a bright feel along with stainless steel appliances including a gas range and built in microwave.The patio off the kitchen allows for outdoor living and also offers extra storage in the outdoor closet. Up the Oak staircase you will come to the large Primary Suite that features an ensuite bathroom with double vanities, beautiful tiled shower with built in seat, and walk in closet. Two more spacious bedrooms, full bath, and laundry area complete the second floor. The 1 car garage and double parking pad offer a convenient and versatile combination for car storage and parking. All our homes feature our Smart Home Technology Package including a video doorbell, keyless entry and touch screen hub. Our dedicated local warranty team is here for your needs after closing as well. This home will be complete this Fall so come by today for your personal tour and make Gateway Village your new home! An added plus is lawn maintenance is included so you will have more time to enjoy your new home and the local area. Builder to pay first year of HOA Dues. Up to $17,000 in Flex Cash available with use of our approved attorney. Ask how it can save you money.
- Type:
- Other
- Sq.Ft.:
- n/a
- Status:
- Active
- Beds:
- 3
- Lot size:
- 1 Acres
- Baths:
- 2.00
- MLS#:
- 1527543
ADDITIONAL INFORMATION
Imagine waking up every morning to the serenity of your own private one acre sanctuary, where ADA accessibility and comfort are seamlessly integrated into every corner of your home. Picture yourself enjoying your morning coffee in a kitchen that's not only functional but also a true centerpiece, with expansive counter space and a large island that invites family gatherings and culinary adventures. The view from your kitchen window will be the perfect backdrop to start your day with a smile. The thoughtful design extends to the bathrooms, where low-entry showers ensure ease of use, and the primary bathroom's soaking tub promises a spa-like retreat after a long day. Outside, the convenience continues with ramps providing smooth access to both the front and rear entrances, making every entry and exit effortless. The "stick-built" two-car garage is not just a place to park; it's fully wired and ready to accommodate your needs, whether it’s a workshop, storage, or additional space for your hobbies. This isn't just a house; it's a home where every detail has been crafted to provide a life of ease and enjoyment. The lush land surrounding the property offers a sense of peace and privacy that is becoming increasingly rare. Homes like this in Travelers Rest are a true find and are quickly snatched up in this competitive market. Don’t let this opportunity slip through your fingers. Reach out today to schedule your tour and step into a home where your future can unfold with comfort, accessibility, and tranquility. Your dream home in Travelers Rest awaits!
- Type:
- Other
- Sq.Ft.:
- n/a
- Status:
- Active
- Beds:
- 3
- Lot size:
- 1.39 Acres
- Baths:
- 2.00
- MLS#:
- 1527361
ADDITIONAL INFORMATION
Welcome to an extraordinary opportunity in the heart of downtown Travelers Rest! This two-story historic building is zoned C2 and is located within an Economic Opportunity Zone. A unique property that offers a blend of character, versatility, and prime location positioned on a main thoroughfare, with unparalleled visibility and accessibility. There is currently a major Poinsett-Corridor street improvement project going on that includes new sidewalks, street lights, street parking, landscaping and road improvements. It is conveniently located to shops, restaurants, parks, the Swamp Rabbit Trail and other amenities the area has to offer. Situated on approximately 1.39 acres with a spacious back lot, the property presents multiple possibilities for either residential or commercial uses and provides ample space for expansion, parking, outdoor amenities, or potential future development. Being sold as-is, in it's current condition, it is a blank canvas awaiting your personal touch and vision to transform it into your dream residents, business, or investment venture.
- Type:
- Other
- Sq.Ft.:
- n/a
- Status:
- Active
- Beds:
- 4
- Lot size:
- 0.91 Acres
- Year built:
- 2021
- Baths:
- 4.00
- MLS#:
- 1527230
- Subdivision:
- The Ridge At Sunset
ADDITIONAL INFORMATION
This stunning Craftsman home at 58 Setting Sun Lane in Travelers Rest offers the perfect blend of spacious elegance and comfortable living, nestled in a peaceful, family-friendly neighborhood. Situated on a beautifully landscaped property, this 4 bedroom, 4 bathroom masterpiece boasts over 4,300 square feet of living space, ideal for growing families or those who appreciate generous living. Step inside and be greeted by the warmth of hardwood floors and the charm of a formal dining room with a coffered ceiling. The expansive main level features a study, a well-appointed kitchen with a butler's pantry, and a large screened porch perfect for relaxing evenings. The master suite is a true retreat, featuring two walk-in closets (one currently used as a private office), a luxurious soaking tub, and a walk-in shower. Upstairs, you'll find a spacious playroom perfect for kids of all ages. Venture downstairs to discover a second living space complete with a kitchen area, perfect for guests or extended family. A dedicated theater/living area provides an ideal spot for entertainment. Additional highlights include a workout room, ample storage, and a three-car garage. Enjoy the tranquility of a large, fenced-in backyard, ideal for outdoor gatherings or simply enjoying the fresh air, all on almost an acre of land. Located just a 5-minute drive from the heart of Travelers Rest, you'll have quick and easy access to the Swamp Rabbit Trail, a popular multi-use trail that stretches for miles, perfect for biking, hiking, or strolling. You'll also be just a short drive from the vibrant downtown area with its charming shops, restaurants, and cultural attractions, including the Travelers Rest Farmers Market, a lively gathering place for local vendors and community events. Greenville, with its abundance of amenities, is only a 20-minute drive away. This exceptional home offers a rare combination of space, style, and functionality. Contact us today to schedule a showing and experience the magic of 58 Setting Sun Lane for yourself.
- Type:
- Other
- Sq.Ft.:
- n/a
- Status:
- Active
- Beds:
- 4
- Lot size:
- 0.34 Acres
- Year built:
- 2015
- Baths:
- 4.00
- MLS#:
- 1527116
- Subdivision:
- The Summit At Cherokee Valley
ADDITIONAL INFORMATION
Welcome to Cherokee Valley, where stunning landscapes meet “Retreat-Style” living in this custom four-bedroom, three-and-a-half-bathroom home! With built-in cabinetry, warm designer colors, and a double-sided wood-burning stove and hand-hewn wood beams, the interior of this home matches the magnificence of its mountain surround. The kitchen, a cook’s dream, features granite countertops, stainless steel appliances, a hood, and tile backsplash, along with a separate coffee bar or mini-desk area. The kitchen overlooks the dining and great room areas, separated by the double-sided wood-burning stove, all opening to the backyard. Here, a covered porch with a brick fireplace creates a four-season outdoor space, perfect for relaxation or entertaining. The property owner commissioned renowned Landscape Architect Graham Kimak to design and implement the beautiful property design you see, keeping privacy and functionality in mind. The primary suite boasts its own private entrance to the covered outdoor area and a stunning bathroom with a large tile zero-entry shower with a bench and a soaker tub. Custom brick flooring and built-in storage in the laundry and half-bath area add functionality with a cozy, custom feel. Upstairs, the additional bedrooms are spacious, with one having its own private bath and the other two sharing a third bath. Mountain views from this level are breathtaking, and a ladder in one of the bedrooms leads to a "secret" reading or play cubby. Membership options at Cherokee Valley are exceptional, offering community enjoyment, access to golf paths, and a new upscale restaurant without additional membership fees. Owners can choose from social membership level (pool/clubhouse/exercise facility) through levels to a Platinum membership, which includes access to N. Greenville University Arts and Performance Events, fitness facilities, and more. Cherokee Valley's 18-hole, 6,728-yard, par 72 course, designed by P.B. Dye, features scenic water features, mountain views, championship greens, and meandering fairways that offer new challenges with every round. Located minutes from downtown Travelers Rest, known for its vibrant restaurants, hospital, retail, breweries, and Farmer's Market, this home has close access to so much and is also less than 30 minutes from GSP International Airport, downtown Greer and Greenville, and offers easy access to Asheville, NC.
- Type:
- Other
- Sq.Ft.:
- n/a
- Status:
- Active
- Beds:
- 3
- Lot size:
- 2 Acres
- Year built:
- 2001
- Baths:
- 3.00
- MLS#:
- 1526896
- Subdivision:
- Pleasant Valley
ADDITIONAL INFORMATION
Escape to your own private sanctuary situated on a generous 2-acre lot in the heart of Travelers Rest. This property offers unparalleled privacy, surrounded by lush greenery and mature trees. Step inside to discover a thoughtfully designed floor plan offering 3 bedrooms, 2.5 bathrooms, and an additional bonus room that can easily serve as a fourth bedroom or flex space. The formal living room, den, and dining room provide a perfect space for relaxation and entertaining, with hardwoods running throughout. The kitchen is a chef's dream, featuring stainless steel appliances, sleek countertops, and ample cabinet storage. The master suite is complete with two large walk-in closets and a spacious ensuite bathroom featuring dual vanities, a soaking tub, and a separate shower. Two additional guest rooms upstairs share a sizable hall bathroom, providing comfortable accommodations for family and friends. From the kitchen or den, step outside to the spacious deck and covered pergola area. This home also features a two-car garage and a storage shed with electricity. The garage has epoxy floors and is heated and cooled by a mini-split unit, offering ample space for storage or hobbies. Discover the beauty of the surrounding landscape with a walking trail leading to a picturesque creek and waterfall, providing the perfect place for leisurely strolls and outdoor adventures. Located minutes from local shops and restaurants in downtown Travelers Rest and less than ten miles to downtown Greenville, this home offers the best in convenience and privacy.
- Type:
- Other
- Sq.Ft.:
- n/a
- Status:
- Active
- Beds:
- 3
- Lot size:
- 3.96 Acres
- Baths:
- 2.00
- MLS#:
- 1526750
ADDITIONAL INFORMATION
Plenty of Elbow Room on this 4 acres to have a horse, park an RV, boat or just sit outside in quiet nature. Very convenient location with easy access to Travelers Rest, Greenville, or north to the mountains in North Carolina. NO HOA. Solid 3 Bedroom ranch style house with 2 baths plus a 27 x 24 double car detached garage. Rest easy with the Generac back up generator.

Information is provided exclusively for consumers' personal, non-commercial use and may not be used for any purpose other than to identify prospective properties consumers may be interested in purchasing. Copyright 2024 Greenville Multiple Listing Service, Inc. All rights reserved.

IDX information is provided exclusively for consumers' personal, non-commercial use, and may not be used for any purpose other than to identify prospective properties consumers may be interested in purchasing. Copyright 2024 Western Upstate Multiple Listing Service. All rights reserved.
Travelers Rest Real Estate
The median home value in Travelers Rest, SC is $182,700. This is lower than the county median home value of $186,400. The national median home value is $219,700. The average price of homes sold in Travelers Rest, SC is $182,700. Approximately 51.33% of Travelers Rest homes are owned, compared to 39.53% rented, while 9.14% are vacant. Travelers Rest real estate listings include condos, townhomes, and single family homes for sale. Commercial properties are also available. If you see a property you’re interested in, contact a Travelers Rest real estate agent to arrange a tour today!
Travelers Rest, South Carolina 29690 has a population of 4,965. Travelers Rest 29690 is less family-centric than the surrounding county with 30.33% of the households containing married families with children. The county average for households married with children is 32.25%.
The median household income in Travelers Rest, South Carolina 29690 is $51,250. The median household income for the surrounding county is $53,739 compared to the national median of $57,652. The median age of people living in Travelers Rest 29690 is 39.4 years.
Travelers Rest Weather
The average high temperature in July is 78.7 degrees, with an average low temperature in January of 25.7 degrees. The average rainfall is approximately 58.2 inches per year, with 0.4 inches of snow per year.
