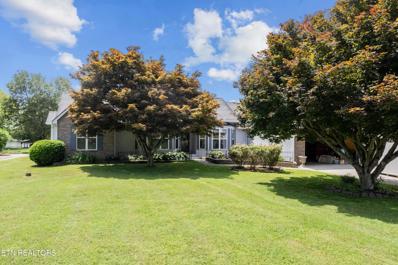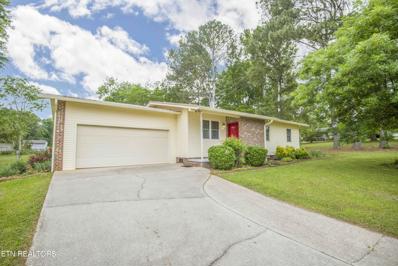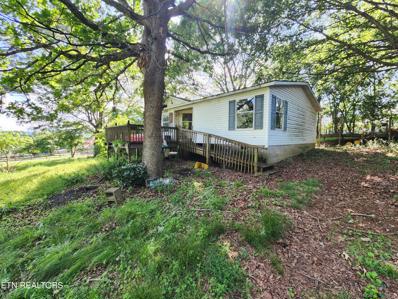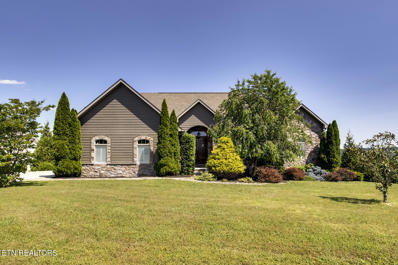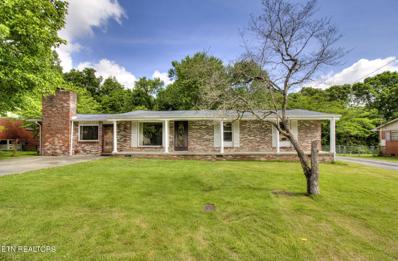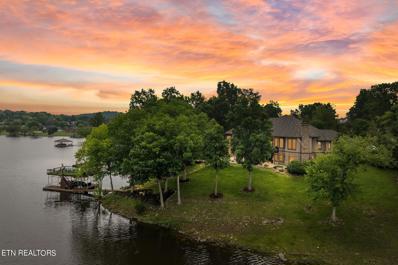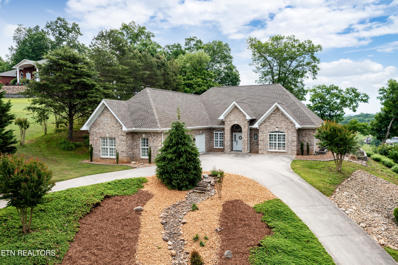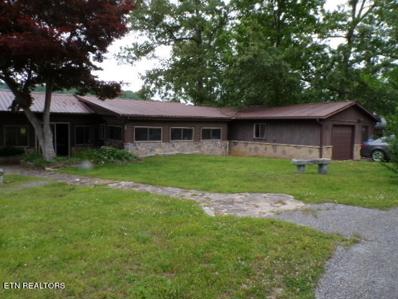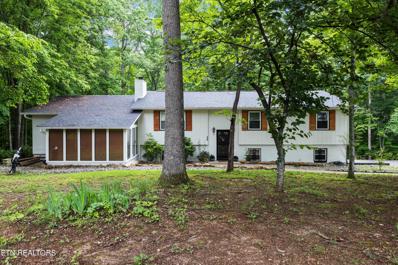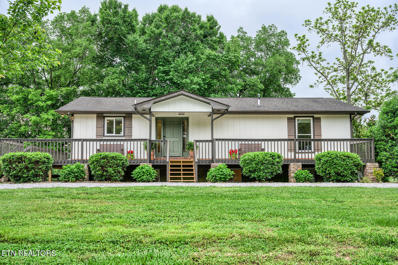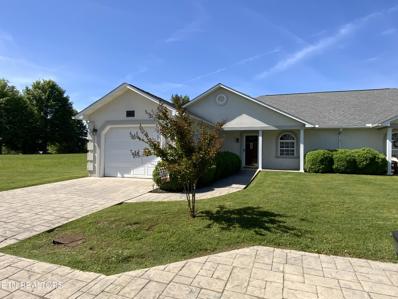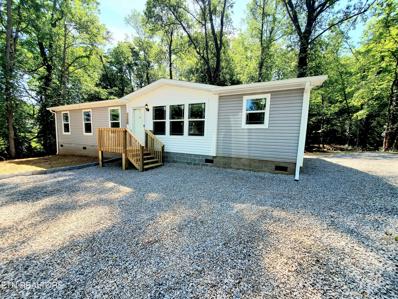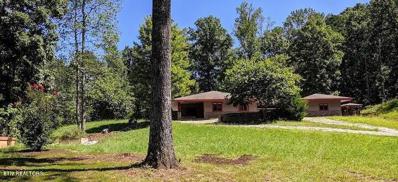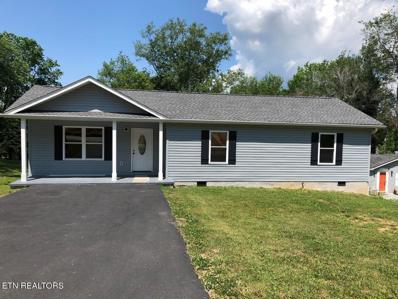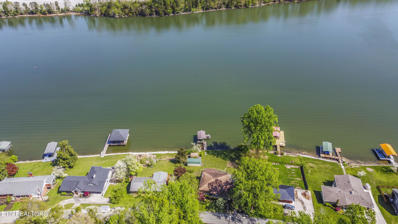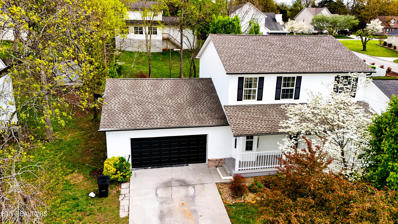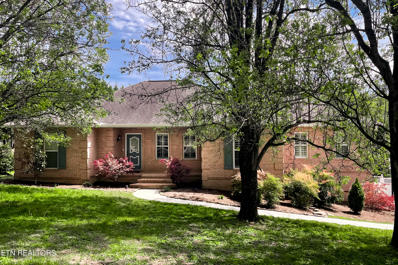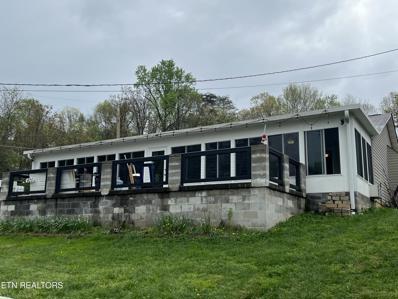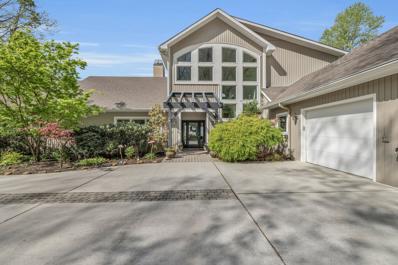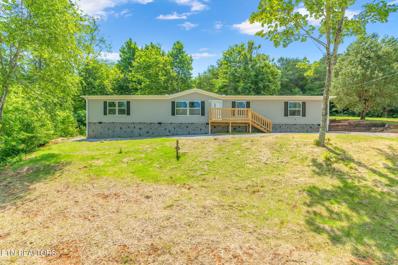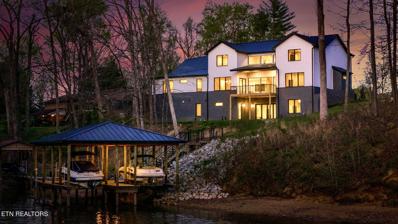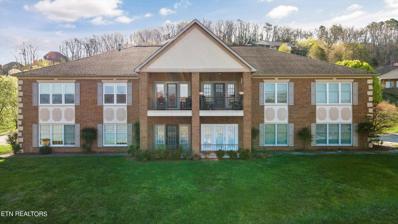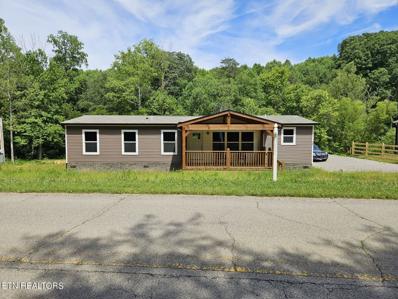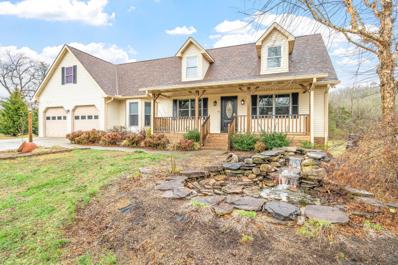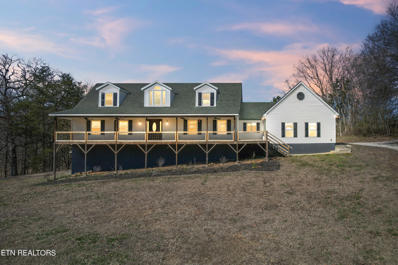Kingston TN Homes for Sale
- Type:
- Other
- Sq.Ft.:
- 3,262
- Status:
- NEW LISTING
- Beds:
- 3
- Lot size:
- 1.32 Acres
- Year built:
- 1993
- Baths:
- 3.00
- MLS#:
- 1263461
- Subdivision:
- Bjorn Stenberg Lake Prop
ADDITIONAL INFORMATION
This is a piece of lake life heaven on gorgeous 39,000 acre Watts Bar Lake. Enjoy life and entertaining in over 3200 sq ft of living space with your boats moored up at your oversized, covered dock boasting two 40 ft slips each with its own lift. The home is open and inviting starting with a welcoming foyer boasting trey ceiling and beginning the super easy to navigate circular floorplan. Family room features a propane ventless fireplace with huge view of the gorgeous yard and Watts Bar Lake. Step into the expansive master suite featuring beautiful hard wood flooring and 10 ft indirect lighting. Master bath features garden jacuzzi tub and large shower stall. Enjoy the his and hers walk in closets. The big lake view does not escape this welcoming suite. From here step into the jack and jill bathroom serving the second large bedroom. Both guest rooms are large and comfortable. The kitchen features unattached island and breakfast nook as well as large dining room area. The big bonus is the bunus/entertainment room with over 700 sq ft of room with separage hvac system to entertain guests or shoot a game of pool on the slate, furniture quality pool table that does convey. Large deck off the back of the house joins deck off master suite all done in trex decking. Large storage shed in rear yard has separate electrical panel which also services the large covered dock. Next to the dock is your own private boat ramp. There's just too much to list. This is a must see for anyone dreaming of the lake life in beautiful East Tennessee.
$425,000
521 Calvin St Kingston, TN 37763
- Type:
- Other
- Sq.Ft.:
- 2,211
- Status:
- NEW LISTING
- Beds:
- 3
- Lot size:
- 0.48 Acres
- Year built:
- 1983
- Baths:
- 2.00
- MLS#:
- 1263438
- Subdivision:
- Eblen Estates
ADDITIONAL INFORMATION
All one level ranch located in Eblen Estates Located within minutes ion schools, shopping, restaurants and easy interstate access. Updates... Sunroom/ master bedroom addition @ 2002 by Jerry Hughes Roof installed 2/2018 by Quest Restorations Kitchen remodeled 10/2019 by Home Depot AC/Heat installed 6/2022 by Central Air Foundation repair by AFS on 5/2023
- Type:
- Other
- Sq.Ft.:
- 1,792
- Status:
- NEW LISTING
- Beds:
- 3
- Lot size:
- 0.92 Acres
- Year built:
- 2000
- Baths:
- 2.00
- MLS#:
- 1263357
- Subdivision:
- Dogwood Shores Unit
ADDITIONAL INFORMATION
This manufactured home has tons of space, 3 bedrooms, 2 bathrooms, an open layout, and tons of closet space! The large kitchen has an island, a pantry, and plenty of cabinets and counter top area. The home is sits on just shy of an acre, in a quiet country setting just minutes from Watts Bar Lake and downtown Kingston. This property is in need of some TLC, however, similar homes in this neighborhood are selling for over 275,000 dollars!
$825,000
248 Melea Lane Kingston, TN 37763
- Type:
- Other
- Sq.Ft.:
- 3,937
- Status:
- NEW LISTING
- Beds:
- 4
- Lot size:
- 1.11 Acres
- Year built:
- 2011
- Baths:
- 5.00
- MLS#:
- 1262857
- Subdivision:
- The Pointe At Whitestone
ADDITIONAL INFORMATION
Warning...once you enter this home you may never want to leave! As soon as you open the welcoming double wood front doors you are greeted with breathtaking views of Watts Bar Lake and mountain views. This beauty sits on 1.11 acres and features 3937 sq. ft, 4 bedrooms, 4.5 bathrooms, and a 2 car garage. The open floor plan is perfect for large family gatherings or socializing with friends. The kitchen was made to bring out the chef in you with plenty of cabinets and countertop space. If you need to get away by yourself, have a seat in the cozy sunroom filled with tons of natural lighting and curl up with your favorite book. This home was designed to enjoy all the seasons of the year...during the warmer months relax on your spacious back deck soaking in all the delights of living in a home with these kinds of views. During the colder months relax in the warmth of your cozy hot tub and let the jets take away those winter blues. If you need a little something else to warm up your insides, you'll want to stock your very own wine cellar with your favorite beverage. If you have fur babies there is a nice small fenced yard, in the back of the house. With just a short 30 min drive you can be in the West Knoxville area. Located in the Pointe at Whitestone. You will get to enjoy all the amenities of the Whitestone Inn; lake access, swimming pool, walking trails, and more. Come see for yourself why you will never want to leave.
$280,000
824 Alma Ln Kingston, TN 37763
- Type:
- Other
- Sq.Ft.:
- 1,600
- Status:
- NEW LISTING
- Beds:
- 3
- Lot size:
- 0.42 Acres
- Year built:
- 1963
- Baths:
- 2.00
- MLS#:
- 1263329
- Subdivision:
- Scenic View Estates
ADDITIONAL INFORMATION
This 3 bedroom 2 bathroom homes sits on just under half an acre and features an open living space, large bedrooms, terrific storage space with a 3 car garage, and it is only minutes to downtown Kingston and Watts Bar Lake.
- Type:
- Other
- Sq.Ft.:
- 7,034
- Status:
- NEW LISTING
- Beds:
- 6
- Lot size:
- 0.85 Acres
- Year built:
- 1998
- Baths:
- 6.00
- MLS#:
- 1263306
- Subdivision:
- Villages Of Center Farms
ADDITIONAL INFORMATION
Discover the of true allure of upscaled Southern elegance and charm in this luxurious waterfront retreat with an array of recent upgrades to further enhance its warmth and natural beauty. Nestled on a choice and serene 0.85-acre lake lot amidst the picturesque East Tennessee landscape on beautiful Watts Bar Lake. The curator of this 6BR/6BA, masterpiece design beckons you in with breathtaking views, and unparalleled attention to detail, while encompassing relaxation and entertaining as the main focus . Step inside and be captivated by the sun-drenched living spaces, featuring exquisite custom hardwood flooring, soaring 14' coffered ceilings, and floor-to-ceiling panoramic and majestic views of the Tennessee River and Great Smoky Mountains. The expansive living room, adorned with a stunning fireplace and intricate mill work, creates an inviting atmosphere for cozy evenings or grand gatherings. At the heart of the home, discover a luxurious Tuscany kitchen perfect for hosting gatherings and creating culinary masterpieces. Adorned with brilliant copper work, copper sinks, and top-of-the-line stainless-steel appliances, this gourmet space also features luxury granite countertops, custom wood cabinetry, a gas range, and a built-in Miele espresso machine. Enjoy your morning coffee at the breakfast bar or dine in style in the adjoining dining area. But the real magic of this home is outdoors, with its 320'+ of shoreline, a 1,000+sqft viewing deck, a 2-story floating boat dock with a 600sqft entertainment deck. Challenge family and friends on your custom Golf T-Box and driving range, and when you're ready to cool off, climb to the top of the launch platform and fly into the Tennessee river on the exhilarating 100' river rope swing. When it's time to unwind, indulge in relaxation in the six-person hot tub, or gather around the expansive flagstone fire pit for an unforgettable evening under the stars. This idyllic setting was purposely designed for creating memories, while soaking in the mesmerizing lake views. For those moments when indoor leisure is preferred, the home features a 16-seat custom home theater, a 750 sqft professionally designed and home gym, and a billiards room with a custom slate pool table. At the end of the day, grab a good book from the library and retire to one of the six generously sized bedrooms, four of which are master bedrooms with dedicated closets, including a sumptuous primary master bedroom with custom stacked stone walls, a sitting area, romantic fireplace, and a magnificent en-suite featuring dual vanities, premium granite, and a luxurious stone shower with a rainfall showerhead that will leave you feeling as composed as your surroundings. Seize this extraordinary opportunity to own a one-of-a-kind sanctuary that embodies the best of southern living. Contact us today to schedule your private tour and discover the elegance, fun, and tranquility that awaits you in this magnificent waterfront estate. . Buyer to verify all info.
$699,900
114 N Shiloh Way Kingston, TN 37763
- Type:
- Other
- Sq.Ft.:
- 2,608
- Status:
- NEW LISTING
- Beds:
- 3
- Lot size:
- 1.5 Acres
- Year built:
- 2001
- Baths:
- 3.00
- MLS#:
- 1263170
- Subdivision:
- Savannah Harbour
ADDITIONAL INFORMATION
Stunning Tennessee River Home with Breathtaking Views! Discover the perfect blend of tranquility and beauty with this remarkable Tennessee River property. Nestled along the serene riverbanks, this exquisite piece of real estate offers unparalleled views that will captivate and inspire you every day. The all-brick and steel-frame construction home features 3 bedrooms, an office, 3 baths, a family room, a living room, and a formal dining room. Enjoy the warmth of two stone and brick fireplaces with gas logs, and take advantage of the expansive 3+ car attached garage. Wonderful new pergola to enjoy the outdoors. The home is equipped with a Kinetico whole house water system, including a water softener and reverse osmosis drinking water system. The professionally landscaped exterior boasts raised garden beds, flower gardens, and lush greenery, all surrounded by mature trees and the soothing sounds of nature. Whether you're looking for a serene escape or an investment opportunity, this Tennessee River property offers endless possibilities. Don't miss out on owning a piece of paradise with some of the most stunning views in the area. Contact us today to schedule a viewing and experience the magic of this extraordinary property for yourself!
$949,900
130 Hickory Lane Kingston, TN 37763
- Type:
- Other
- Sq.Ft.:
- 2,000
- Status:
- NEW LISTING
- Beds:
- 3
- Lot size:
- 0.49 Acres
- Year built:
- 1966
- Baths:
- 2.00
- MLS#:
- 1262740
- Subdivision:
- Cannon S/d
ADDITIONAL INFORMATION
Where memories are made to last a lifetime! Owner have reluctantly decided it's time to give a new family the opportunity to love and make their own family memories in this wonderful lakefront home or summer place for family and friends. Enjoy morning coffee on the huge deck overlooking the lake or entertain family and friends around the fire pit. It's just a short walk down the gently slope lot to the dock and the lake. All the water fun activities or just relaxing are waiting just for you.
- Type:
- Other
- Sq.Ft.:
- 3,528
- Status:
- Active
- Beds:
- 3
- Lot size:
- 1.74 Acres
- Year built:
- 1980
- Baths:
- 3.00
- MLS#:
- 1262483
ADDITIONAL INFORMATION
Welcome home to this extremely spacious split foyer with plenty of space for everyone! Sitting on just over 1.7 acres, this home has tremendous outdoor space and privacy. Walking in the front door you will notice the large living room that is open to the dining room and kitchen with plenty of space to entertain. Right off the dining room is a very large deck that you will find hard to leave. The master bedroom boasts plenty of space as well as the master bathroom. Throughout the home there is ample storage available as well as a sunroom and walkout basement. Original property has been subdivided and this property that is for sale includes 1.74 acres and will have a new PIN # once recorded at GIS. Currently part of PIN# 060 043.01
- Type:
- Other
- Sq.Ft.:
- 2,744
- Status:
- Active
- Beds:
- 4
- Lot size:
- 4.09 Acres
- Year built:
- 1980
- Baths:
- 2.00
- MLS#:
- 1262397
ADDITIONAL INFORMATION
Welcome to your dream home! This completely remodeled basement ranch is a rare gem, offering a unique blend of modern comfort and versatility. With two separate living quarters, this property is ideal for multigenerational living, rental income, or extra space for guests. Nestled on a mini homestead, it provides the perfect setting for a sustainable lifestyle, while still offering easy access to all the conveniences of the city. The property is unrestricted and offers a pole barn and separate quarters for livestock. In addition, the property also has a well for gardening and livestock as well as city water. The upper living quarters provide 3 bedrooms and a stylishly remodeled bathroom. The open concept living area boasts new waterproof vinyl plank flooring, creating a seamless flow from room to room. The kitchen is a chef's delight with fresh countertops, ample cabinetry, and a contemporary design. Every wall has been freshly painted, providing a welcoming ambiance throughout. The laundry room for the main level is in the basement and can be closed off from the separate living area in the basement. The fully finished walkout basement is designed with handicap accessibility in mind, making this perfect for a mother-in-law suite. This level includes a living room, a bedroom and an additional bathroom. This level has a separate laundry hookup for stackable a washer and dryer ups and plumbing ready for a full kitchen installation, the possibilities are endless. This versatile space can serve as a separate living area for family, a rental unit, or a fantastic entertainment area. This home is a rare find with its complete remodel and flexible layout. Don't miss your chance to make it yours! Contact us today to schedule a private showing and see all that this unique property has to offer. Two additional parcels are being included with the property which would bring the total acreage to 4.09 acres.
- Type:
- Other
- Sq.Ft.:
- 1,304
- Status:
- Active
- Beds:
- 2
- Lot size:
- 0.03 Acres
- Year built:
- 1999
- Baths:
- 2.00
- MLS#:
- 1261925
- Subdivision:
- Villages Of Center Farm
ADDITIONAL INFORMATION
Updated condo with large on-suite, new carpet and fresh paint throughout. This 2 bedroom a bath condo with a screened in sunroom and a small lake view is perfect for a relaxing lifestyle. Enjoy the Center Farm amenities that are also available such as access to the clubhouse, pool, boat ramp, playground and an outdoor cooking area.
$282,900
1150 Hartford Rd Kingston, TN 37763
- Type:
- Other
- Sq.Ft.:
- 1,568
- Status:
- Active
- Beds:
- 3
- Lot size:
- 1.01 Acres
- Year built:
- 2024
- Baths:
- 2.00
- MLS#:
- 1261678
ADDITIONAL INFORMATION
Brand new and move-in ready! Located in a well-established neighborhood, this home is just minutes from shopping, restaurants and the interstate. It is rare to find a city lot with both convenience and wooded privacy on over an acre! Features include an open concept living/ dining/ kitchen area; kitchen with barn door pantry, coffee bar, and huge island; spacious master bathroom with double vanity; main bath with double vanity; laundry room; 12x12 back deck; permanent foundation; and vapor barrier in the crawl space. Don't miss out on this gem!
$3,000,000
Address not provided Kingston, TN 37763
- Type:
- Other
- Sq.Ft.:
- 1,152
- Status:
- Active
- Beds:
- 2
- Lot size:
- 16.68 Acres
- Year built:
- 2004
- Baths:
- 1.00
- MLS#:
- 1260731
- Subdivision:
- Paint Rock Farm Lake Estates
ADDITIONAL INFORMATION
Two homes sitting on 16.68 acres with over 500 feet of waterfront to enjoy fishing, exploring and lake activities. Whether you are looking for a place to call home, a weekend getaway or an investment opportunity, the options are endless! In additional to the main house the property offers a 1 bedroom, 1 bath, 1497 sf guesthouse built in 2007. The main house possesses a 512 sf attached finished workshop, 1200 sf 3-bay open shed wired for 2- RV's, and public water. Both homes are custom built with stone and Hardie Plank siding, and quality finishes for low maintenance living. Open floor plan, Pella doors and windows with built-in blinds, custom shelving and cabinets, granite counter-tops, polished concrete floors, pocket doors, 4 foot overhang around the house and carport, tank-less water heaters, and central vacuums. Minutes to Long Island Marina. Convenient to Oak Ridge, West Knoxville and Lenoir City. Additional acreage available, see MLS listing #1253375. Property is gated, and not visible from the road. Please do not go out to the property without an appointment. Property is currently in Greenbelt for lower property taxes. Buyer must continue Greenbelt status or pay any rollback taxes.
$295,000
1354 Byrd Circle Kingston, TN 37763
- Type:
- Other
- Sq.Ft.:
- 1,225
- Status:
- Active
- Beds:
- 3
- Lot size:
- 0.39 Acres
- Year built:
- 1950
- Baths:
- 2.00
- MLS#:
- 1259412
- Subdivision:
- Laddie Village S/d
ADDITIONAL INFORMATION
Charming One-Level Home in the Heart of Kingston Nestled within the serene landscapes of Kingston's Lake Town, this enchanting residence embodies the epitome of comfort and convenience. A recent full-scale renovation has bestowed upon this home a contemporary allure while maintaining its inherent charm. Upon entry, guests are greeted by the seamless integration of modern design elements and timeless hardwood flooring that spans the entirety of the home. Three bedrooms, thoughtfully positioned for privacy, offer retreat-like sanctuaries, complemented by two impeccably appointed bathrooms. The heart of the home lies in its open-concept living space, where a harmonious fusion of natural light and sophisticated finishes creates an inviting ambiance. The kitchen, adorned with sleek countertops and state-of-the-art appliances, beckons culinary exploration and social gatherings. Step outside to discover the expansive fenced backyard, a haven for both recreation and relaxation. Here, furry companions can roam freely while homeowners bask in the tranquility of their private oasis. Location reigns supreme with this property, situated mere moments from Kingston's vibrant amenities. Whether launching a boat from the nearby ramp, stocking up on essentials at the local grocery store, or dining at one of the quaint eateries, residents will find everything they need just minutes away. For commuters and adventurers alike, easy access to I-40 ensures seamless journeys to nearby destinations, while a short 20-minute drive leads to the bustling hub of Turkey Creek, brimming with premier shopping and entertainment options. Don't miss the opportunity to call this meticulously renovated residence your own. Schedule a showing today and experience the perfect blend of modern luxury and small-town charm.
$599,000
400 Lakewood Rd Kingston, TN 37763
- Type:
- Other
- Sq.Ft.:
- 2,686
- Status:
- Active
- Beds:
- 3
- Lot size:
- 0.4 Acres
- Year built:
- 1960
- Baths:
- 4.00
- MLS#:
- 1259408
- Subdivision:
- Lakewood Heights Sub
ADDITIONAL INFORMATION
YEAR ROUND WATER at an affordable price! Start living the lake life now while giving this home the personal touches to make it yours! This 2600+ sq ft basement ranch home tucked on a dead end street is just 3 miles from I-40, groceries and medical! It boasts 3 BR and 2.5 BA on the main level with hardwood floors and a gas fireplace in the living space for those rainy or cold evenings. The eat-in kitchen is sizable with an island and large windows overlooking the water! The main level primary ensuite is spacious and has a walk-in shower. The guest bedroom has an attached half bath making it perfect for visitors. Enjoy your morning coffee on the screened in sunporch or back deck watching those amazing sunrises. The lower level offers 2 more bedrooms (non conforming) and a full bath that leads directly outside when coming in from those boating or swimming adventures. A sitting room with a warming stove and the laundry room finish out this level. There is a garage space, small garden tool area and 2 sheds that convey to maximize storage for those tools and toys. A dock is in place but needs to be repaired/replaced. Don't miss out on living the dream life at a reasonable price! Set up your showing today! This home is part of an estate and being sold as is. Buyer to verify all information.
$365,000
108 Newport Way Kingston, TN 37763
- Type:
- Other
- Sq.Ft.:
- 1,810
- Status:
- Active
- Beds:
- 3
- Lot size:
- 0.21 Acres
- Year built:
- 1997
- Baths:
- 3.00
- MLS#:
- 1259284
- Subdivision:
- Villages Of Center F
ADDITIONAL INFORMATION
Welcome to Your Retreat at 108 Newport Way! Won't last long! Nestled in the serene streets of Kingston, this beautiful 3-bedroom, 2.5-bathroom home offers an idyllic setting for family living. Wake up to stunning lake views and enjoy the peacefulness of your surroundings. This home is designed for comfort and relaxation, featuring a cozy sunroom where you can bask in the morning light and a spacious back patio perfect for barbecues and outdoor gatherings. Residents of this friendly community enjoy exclusive access to a sparkling pool, ideal for cooling off on those hot summer days. The quiet streets are perfect for leisurely dog walks, adding to the charm and appeal of the neighborhood. With ample space for family and entertaining, and in a location that brings nature right to your doorstep, 108 Newport Way is more than just a house—it's a place to call home.
- Type:
- Other
- Sq.Ft.:
- 3,560
- Status:
- Active
- Beds:
- 3
- Lot size:
- 0.53 Acres
- Year built:
- 1992
- Baths:
- 3.00
- MLS#:
- 1259087
- Subdivision:
- River Oaks
ADDITIONAL INFORMATION
Location, Location, Location!!! This one owner home offers a spacious floor plan with master on the main and lots of new updates throughout. New kitchen offers new cabinetry, granite and stainless steel appliances. Spacious living room and over-sized family room with new carpet and large screen TV included. Enjoy the spacious, fenced backyard with lots of decking and sunken hot tub. All brick and 2-car garage located in a beautiful waterfront subdivision with no HOA fees, 2 minutes to I40 and shopping. This one is ....A MUST-SEE...CALL TODAY!!!
$309,000
425 E Church St Kingston, TN 37763
- Type:
- Other
- Sq.Ft.:
- 2,160
- Status:
- Active
- Beds:
- 3
- Lot size:
- 0.36 Acres
- Year built:
- 2001
- Baths:
- 2.00
- MLS#:
- 1258966
- Subdivision:
- Steam Boat Hills S/d
ADDITIONAL INFORMATION
Lake View of Watts Bar with Convenient city living plus so close to 4 boat ramps. Easy stroll to town and shopping One level living with handicap access to Amazing Sunporch and garage Large finished porch, 3 bedrooms 2 full baths Tile and Laminate flooring for easy care. Split bedroom floor plan very private. The lovely fireplace bonds the spacious dinning room and living room to continue the feel of style and grace. Terraced property also offer a garage Quonset hut for additional storage and garage space. Large patio to enjoy the summer nights and July 4th fireworks Sellers are ready to move so bring your offer today!!!
$900,000
276 Rench Rd Kingston, TN 37763
- Type:
- Single Family
- Sq.Ft.:
- 3,522
- Status:
- Active
- Beds:
- 3
- Lot size:
- 10.55 Acres
- Year built:
- 2003
- Baths:
- 3.00
- MLS#:
- 1389882
- Subdivision:
- None
ADDITIONAL INFORMATION
- Type:
- Other
- Sq.Ft.:
- 1,976
- Status:
- Active
- Beds:
- 4
- Lot size:
- 0.72 Acres
- Year built:
- 2020
- Baths:
- 3.00
- MLS#:
- 1258323
- Subdivision:
- Holiday Hills
ADDITIONAL INFORMATION
Brand new, constructed in 2020, beautiful and spacious home with lake views and mountain views that has never been lived in is waiting just for you and your family. This spacious home sits on .72 acre lot (2 lots)with a 4 bedroom and 3 full baths.( Ensuite bathroom with Master bedroom) Take in the views of Watts Bar Lake from your living room and front deck to relax and enjoy this quiet subdivision. home features...open living room, kitchen and dining area. 4 bedrooms and 1 office, office could be a 5th bedroom(has a closet but septic is permitted for 4br septic).Home has 2 lots and the extra lot(also with beautiful lake and mtn. view) could be a grand place for the Gazebo or outdoor kitchen/patio. Seller will have retaining wall in back yard and Kitchen Appliances installed by 5/20/24 .Great location, lake access within 1 mile, Turkey Creek in Farragut in 25 miles, 35 mins to Oak Ridge.
$1,825,000
210 Mainsail Rd Kingston, TN 37763
- Type:
- Other
- Sq.Ft.:
- 6,680
- Status:
- Active
- Beds:
- 5
- Lot size:
- 0.8 Acres
- Year built:
- 2024
- Baths:
- 6.00
- MLS#:
- 1257717
- Subdivision:
- Kingston S/d
ADDITIONAL INFORMATION
Don't miss out on this extraordinary chance to call home a truly unique Brick and Hardy Lake Front property nestled on Watts Bar Lake. This 5-bedroom masterpiece spans nearly 7000 square feet, resembling a castle on the shore. Enjoy direct access to the main channel waters and revel in the convenience of a boat dock equipped with 2 slips and 2 boat lifts. Step into a realm of refined luxury where every detail exudes sophistication. Marvel at the sleek quartz countertops with graceful waterfall edges, perfectly paired with a capacious walk-in tile shower and a luxurious freestanding soaker tub. Custom cabinets blend functionality with elegance, while modern plumbing and lighting fixtures elevate the ambiance throughout. Indulge in the opulent finishes meticulously curated for this home. From the lavish details to the thoughtful design, every aspect speaks of luxury. Act fast, as opportunities like this are fleeting. There's simply nothing comparable on the market. Outside, immerse yourself in the beauty of custom landscaping, featuring vibrant new sod and a picturesque flagstone pathway guiding you to the magnificent boat dock. A true marvel in itself, this dock represents an investment exceeding $250,000, promising unparalleled access to the serene waters of Watts Bar Lake. Located a mere 25 minutes from Turkey Creek and less than 10 minutes from Kingston Elementary, this residence combines luxury with accessibility. Comparable homes in Knox/Blount County are fetching prices between $3-4 million, making this an unparalleled investment. This is your chance to claim ownership of this exclusive lakefront sanctuary. (Wine fridge in basement does not convey)
- Type:
- Other
- Sq.Ft.:
- 1,893
- Status:
- Active
- Beds:
- 2
- Year built:
- 1993
- Baths:
- 2.00
- MLS#:
- 1256954
- Subdivision:
- Brentwood Place
ADDITIONAL INFORMATION
Lake views without the million-dollar price tag- need I say more?! This stunning 2-bedroom, 2-bathroom condo with an oversized garage and 9' ceilings throughout is spacious and everything you have been looking for. Fresh paint, new plush carpeting throughout the entire home and brand-new stainless-steel appliances in the kitchen have given this home a fresh feel. The living room features a cozy gas fireplace that opens to the dining room, large kitchen, and sunroom. The extra-large master bedroom suite is situated off the sunroom and features a soaking tub, walk-in shower and a walk-in closet conveniently connected to the laundry room for added convenience. Enjoy spending time in either your enclosed sunroom or walk out to your screened in patio that showcases a picturesque view of Watts Bar Lake. This spot is perfect for not only enjoying your morning coffee, but also an opportunity to enjoy Kingston's annual July 4th extravaganza, Smokin' The Water, from the comfort of your own back porch! As if this condo couldn't get any better, the HOA handles all exterior maintenance tasks, saving you from the hassle of yard work and also money on exterior painting and roof related items. Say goodbye to lawn care and hello to leisurely walks along the riverbank, exploring walking trails, strolling through the lakeside farmers market and indulging in the many other gems Kingston has to offer. Don't wait-schedule your tour today!
- Type:
- Other
- Sq.Ft.:
- 1,568
- Status:
- Active
- Beds:
- 3
- Lot size:
- 0.86 Acres
- Year built:
- 2024
- Baths:
- 2.00
- MLS#:
- 1256085
ADDITIONAL INFORMATION
Brand New!!! Beautiful Home located in up and coming area. NO HOA. Three bedroom Two bath home. Gorgeous Open Living Room concept. This Beautiful home will have a 12 x 18 Deck with custom Timber frame porch on the front. Beautiful Craftsman style cabinets in the kitchen. Stainless steel appliances and large pantry. Relax and enjoy your private pond on the 10 x 30 deck on the back. Home will come with Structural Engineer letter and will be eligible for VA, FHA, and USDA financing. Call Today for your private Showing.
- Type:
- Single Family
- Sq.Ft.:
- 2,280
- Status:
- Active
- Beds:
- 4
- Lot size:
- 11.61 Acres
- Year built:
- 2001
- Baths:
- 3.00
- MLS#:
- 1387669
- Subdivision:
- None
ADDITIONAL INFORMATION
$1,099,900
3890 Decatur Hwy Kingston, TN 37763
- Type:
- Other
- Sq.Ft.:
- 2,987
- Status:
- Active
- Beds:
- 4
- Lot size:
- 56.8 Acres
- Year built:
- 2004
- Baths:
- 5.00
- MLS#:
- 1253656
ADDITIONAL INFORMATION
PRICE IMPROVEMENT! NOW UNDER APPRAISED VALUE! Welcome to a rare jewel nestled in the heart of Kingston, TN, where luxury meets the serene beauty of nature. The prestigious estate at 3890 Decatur Highway unfolds over 56 acres of pristine landscapes, offering an unparalleled living experience. As you approach the residence, the full-length front porch invites you to take in breathtaking views of the valley below, setting the stage for the elegance within. This 4-bedroom home is a masterpiece of comfort and craftsmanship, featuring a cozy stone fireplace with gas logs—a perfect retreat for Tennessee evenings. Equestrian enthusiasts will find their paradise here, with premier facilities that leave nothing to be desired. A 5-stall horse barn, a spacious 12x18 tack room, and a round pen ensure your horses are well accommodated. The property shines with a 40x60 indoor arena, equipped with lighting for year-round training, and a vast 150x250 outdoor lighted arena, complete with a return alley, roping chute, holding pens, and an RV hookup. The estate is meticulously fenced and cross-fenced, encompassing 46 cleared acres of lush pasture. Eight grass pastures, three featuring runout sheds, offer ample space for grazing, while a 40x48x14 storage area provides extensive room for equipment and feed. Adventure awaits with a stocked bass pond, and abundant wildlife, including deer and turkeys, making every day an exploration. Designed with sophistication and convenience in mind, the home boasts a primary suite on the main level, ensuring comfort and privacy. The presence of an oversized side-entry two-car garage, along with an additional one-car garage on the ground level, guarantees ample space for vehicles and storage. All appliances convey, facilitating a seamless move for the new homeowners. This estate is not just a home; it's a lifestyle offering. It caters to those who dream of space, freedom, and the luxury of nature's bounty, all within the scenic grandeur of Tennessee. Experience the pinnacle of country living at 3890 Decatur Highway—a haven for outdoor and equestrian enthusiasts alike. Embrace this opportunity to own a slice of paradise, where every detail contributes to a grand, yet intimate, living experience. Property is in the GREENBELT so super low property taxes. Buyer to verify all information.
| Real Estate listings held by other brokerage firms are marked with the name of the listing broker. Information being provided is for consumers' personal, non-commercial use and may not be used for any purpose other than to identify prospective properties consumers may be interested in purchasing. Copyright 2024 Knoxville Area Association of Realtors. All rights reserved. |
Kingston Real Estate
The median home value in Kingston, TN is $424,750. This is higher than the county median home value of $143,700. The national median home value is $219,700. The average price of homes sold in Kingston, TN is $424,750. Approximately 58.53% of Kingston homes are owned, compared to 27.51% rented, while 13.96% are vacant. Kingston real estate listings include condos, townhomes, and single family homes for sale. Commercial properties are also available. If you see a property you’re interested in, contact a Kingston real estate agent to arrange a tour today!
Kingston, Tennessee has a population of 5,812. Kingston is less family-centric than the surrounding county with 26.01% of the households containing married families with children. The county average for households married with children is 27.45%.
The median household income in Kingston, Tennessee is $48,616. The median household income for the surrounding county is $45,407 compared to the national median of $57,652. The median age of people living in Kingston is 48.1 years.
Kingston Weather
The average high temperature in July is 88.2 degrees, with an average low temperature in January of 27 degrees. The average rainfall is approximately 53.6 inches per year, with 2.2 inches of snow per year.
