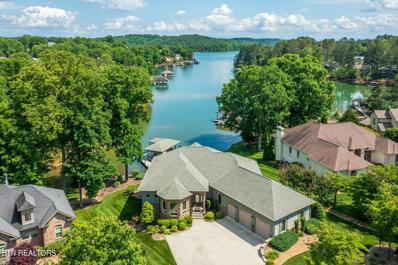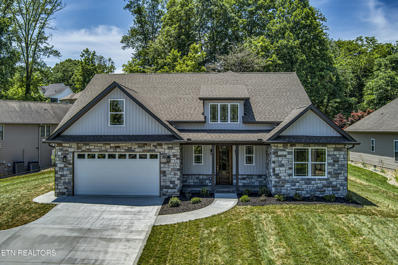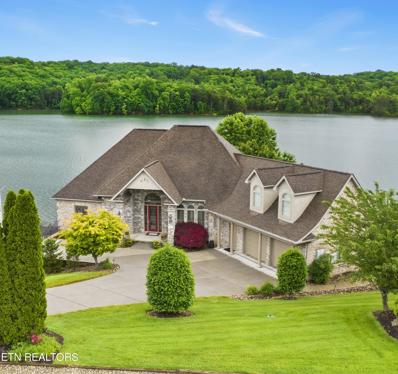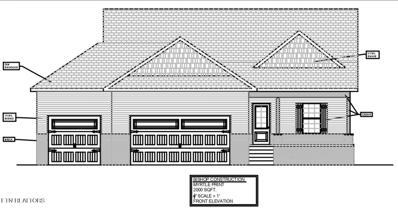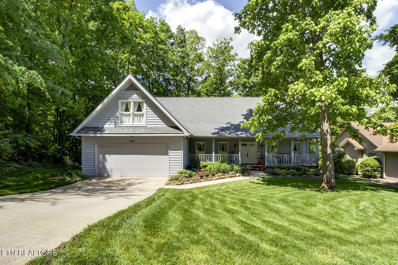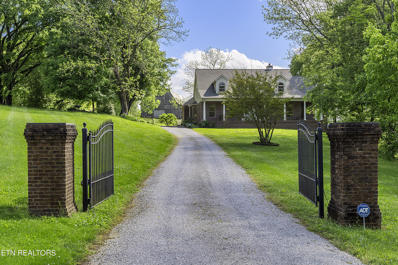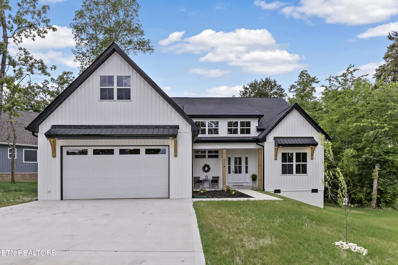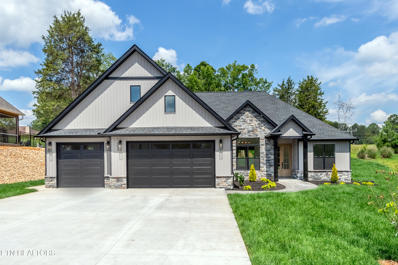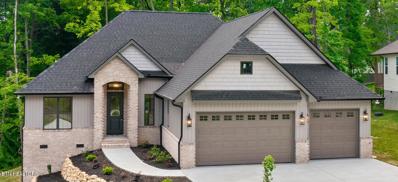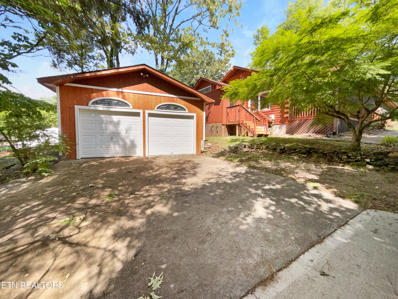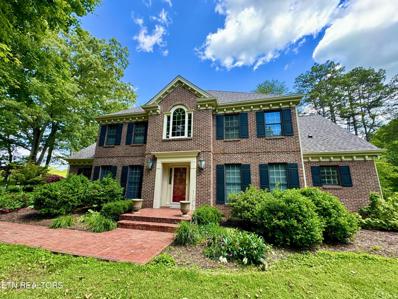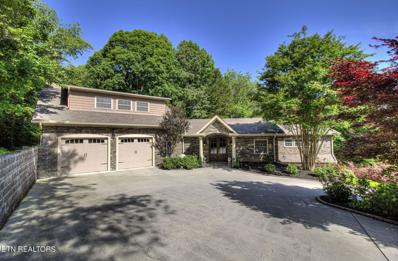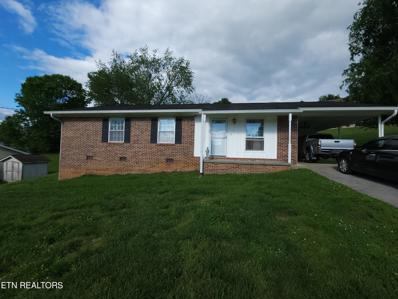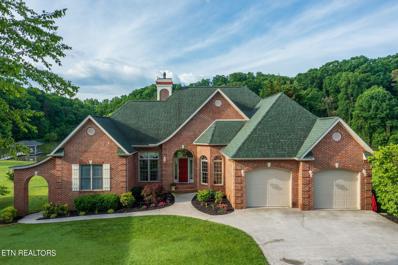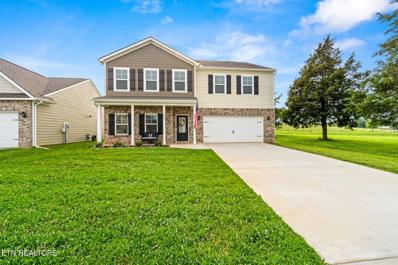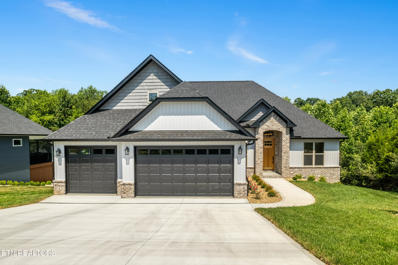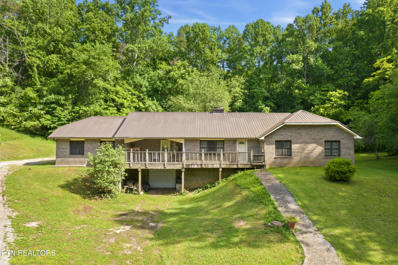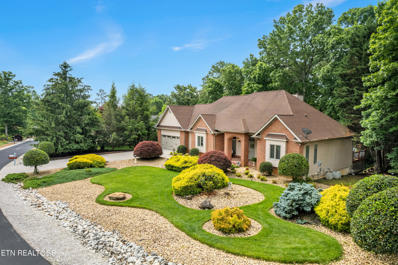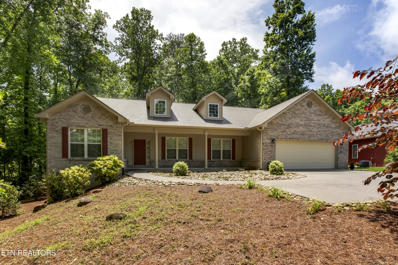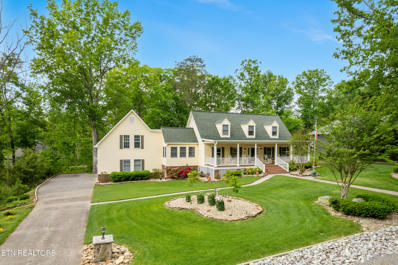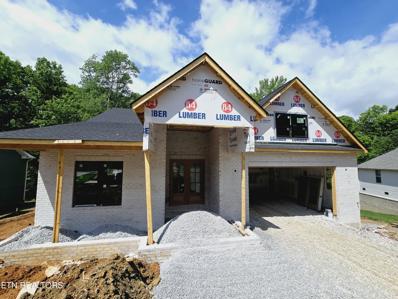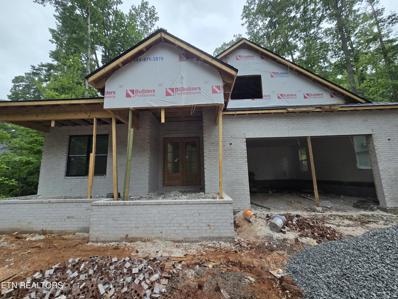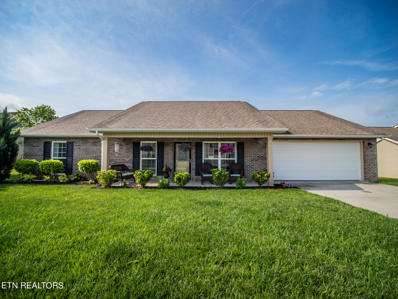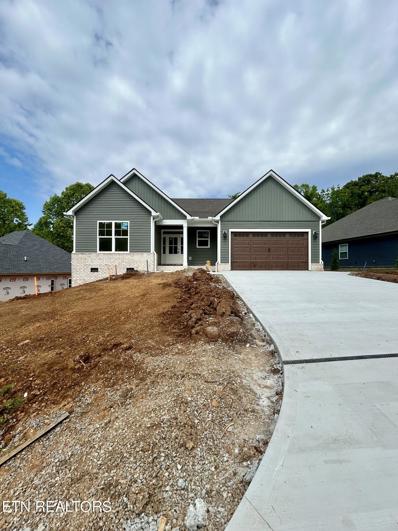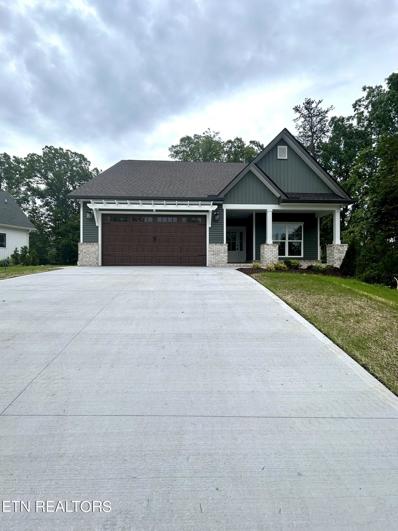Loudon TN Homes for Sale
$1,795,000
205 Piute Trace Loudon, TN 37774
- Type:
- Other
- Sq.Ft.:
- 3,777
- Status:
- NEW LISTING
- Beds:
- 3
- Lot size:
- 0.4 Acres
- Year built:
- 2013
- Baths:
- 3.00
- MLS#:
- 1263511
- Subdivision:
- Tanasi Coves
ADDITIONAL INFORMATION
Welcome to this amazing lakefront estate on Tellico Lake. Step inside and prepare to be captivated by the stunning views that greet you from every angle. This move in ready and meticulously crafted home boasts custom finishes throughout, ensuring every detail exceeds expectations. The great room features floor-to-ceiling windows, flooding the space with natural light and showcasing the picturesque view. The exceptional open floor plan is perfectly designed for everyday living and entertaining guests. Indulge in the tranquility of lakefront living as you take a leisurely stroll to the private dock. From there, embark on the pristine waters of Tellico Lake, or opt for a peaceful kayak excursion. Unwind on the deck, soaking in the beauty of the great outdoors. Whether you're seeking thrilling water activities or serene relaxation, this home offers the perfect retreat for every lifestyle. The current owners made many enhancements. New deck materials on the back of home 2020, new railing 2023, custom closets in primary bedroom and bathroom 2018, added stonework and pavers on walkways outside and around house down to the dock 2021, all new Kitchen Aide® appliances 2023, motorized shades 2019, and added wireless thermostats. With plenty of space for both family and friends, as well as the flexibility to work from home, if you must. To cater to your specific preferences, the main level features two versatile Flex rooms that can serve as office space or one as a secondary dining area. The primary suite on this level offers a breathtaking view, with a door leading to the fantastic, covered deck. Enjoy the convenience of two walk-in closets, a huge tiled walk-in shower, ensuring both comfort and style in your daily routine. Discover endless entertainment possibilities on the terrace level, where an incredible recreational room with a bar awaits for hosting those special gatherings. Additionally, two bedrooms offer comfortable accommodations for guests or family members. Indulge in your passion for wine with a dedicated wine area. The Flex room provides the ideal space for exercise equipment or pursuing hobbies. A workshop with double doors leading to the outside offers convenience for a workshop or water toy storage. Don't miss this opportunity to call this waterfront oasis your own.
$755,000
297 Dudala Way Loudon, TN 37774
- Type:
- Other
- Sq.Ft.:
- 2,441
- Status:
- NEW LISTING
- Beds:
- 3
- Lot size:
- 0.27 Acres
- Year built:
- 2024
- Baths:
- 3.00
- MLS#:
- 1263368
- Subdivision:
- Mialaquo Coves
ADDITIONAL INFORMATION
Let me introduce you to 297 Dudala Way. This one will wow you, no detail has been left out. Enjoy the seasonal lake view from your porch and quiet backyard every day. The second you walk onto the porch the mahogany door warmly greets you. Walk into the large entrance way, complete with a beautiful bench and built ins, you will feel right at home. Its open concept, well layed-out kitchen and great-room space is just magnificent . The wooden beam work, built in cabinetry, & stone gas fireplace will have your friends and family in awe. The kitchen is complete with all LG appliances, quartz countertop, ceramic tile backsplash and huge island. Just off the kitchen is an office, dining space and screened in porch. The master bedroom with a cathedral ceiling is a perfect place to end your day. Its spa-like bathroom & custom closet is a dream. This plan has 2 guest bedrooms and a beautiful guest bathroom with two sinks and tiled shower. Upstairs you'll find a sweet bonus room and half bath for those extra guests or a perfect hobby room. Dudala Way is an exquisite road that travels along Tellico Lake. This home sits on a flat lot across the street from the lake, a perfect place for a morning or even stroll. Come make this home yours today and start your days in the amazing community of Tellico Village where home owners call it 'heaven on earth.'
$2,850,000
223 Sequoyah Rd Loudon, TN 37774
- Type:
- Other
- Sq.Ft.:
- 6,366
- Status:
- NEW LISTING
- Beds:
- 5
- Lot size:
- 0.38 Acres
- Year built:
- 2006
- Baths:
- 6.00
- MLS#:
- 1263275
- Subdivision:
- Chota Point
ADDITIONAL INFORMATION
Elegant Main Channel, Custom-Built, Lakefront Home! Gorgeous Tellico Lake Views! Open Lake Views Down the Main Channel and Tranquil Forested Views Across the Lake! Eastern Exposure Allows You to Enjoy Sunrises and Moonrises from throughout the Home and Outdoor Spaces! 6 Covered Porches and Large Open Patio!! Private Covered Boat Dock with Year-Round Water, Boat Lift, 2 Jet Ski Lifts and Covered Swim Dock! The 2-Story Great Room has Walls of Windows Overlooking the Lake! A Library has Floor-to-Ceiling Cherry Wood ''Stacks'' and a Library Ladder! The Kitchen has Gorgeous Millwork on the Cabinetry, a Large Island and 6-Burner Gas Cook top with Griddle and Double Ovens! The Lower Levels include a Home Theater, Family Room with Full Bar and Game Areas, 4 Guest Bedrooms, Kitchenette, Hot Tub Porch & a Gorgeous Pavered Patio which Opens to a Fenced Yard & Steps to the Dock. An Elevator serves all 4 Floors! A Whole House Generac Generator, 3 Dual-Fuel Heat Pumps, Central Vacuum, and a Whole House Water Filtration System Keep you Cozy & Comfortable! An Oversized 2 Car Garage on the Main Level with Large Bonus/Storage Room Above, and Several Utility Rooms provide Plenty of Storage! Steps to the Yacht Club, Some of the Best Views in Tellico Village-Live the Lakefront Lifestyle-Don't Let this One Get Away!
$575,000
218 Chahyga Circle Loudon, TN 37774
- Type:
- Other
- Sq.Ft.:
- 2,000
- Status:
- NEW LISTING
- Beds:
- 3
- Lot size:
- 0.28 Acres
- Year built:
- 2024
- Baths:
- 2.00
- MLS#:
- 1263233
- Subdivision:
- Chota Hills
ADDITIONAL INFORMATION
One Level Ranch Spec Home Where You can Make Selections if You Get In Early! This Open Floor Plan Offers 12' Ceilings In The Foyer, Great Room and Primary Bedroom. All Other Rooms Offer 9'' Ceilings. Nicely appointed Kitchen With Quartz Counter Tops, SS Appliances and Gas Stove. Sunroom Just Off Your Dining Room That Will Open To Your Deck. This Home Will Have A Tall Crawl Space.
$580,000
249 Chuniloti Way Loudon, TN 37774
- Type:
- Other
- Sq.Ft.:
- 3,164
- Status:
- NEW LISTING
- Beds:
- 3
- Lot size:
- 0.23 Acres
- Year built:
- 1988
- Baths:
- 3.00
- MLS#:
- 1263189
- Subdivision:
- Toqua Shores
ADDITIONAL INFORMATION
Well maintained 1.5 story cedar sided home located in the center of Tellico Village. At the entrance of the property there is a level driveway. Enjoy the covered front porch . Enter the home to a large familiy room with a beautiful brick fireplace. There is a Sunroom just off the family room with lot's of natural light. The kitchen has beautiful Oak cabinets (2004) and hardwood floors(2004) and also offers a lovely breakfast room with hardwood floors. There is also a formal dining room or office with Franch Doors, large primary suite with en-suite bath, laundry room and a powder room on this level. The upper level offers 2 additional bedrooms, full bath and a huge bonus room perfect for the crafter and large enough for a long arm quiltting machine. The yard is beautiful and also offers a wonderful deck at the rear of the home. This home is beautifully priced to allow you to make your own special tources. Updates include Insulated attic in 2008, Dimentional Roof in 2009, House Painted in 2010, Sunroom in 2011, New Gutters and Screens in 2013, New Hot Water Heater in 2018, New 1st Floor Heat Pump in 2017, New 2nd Floor Heat Pump in 2018
$2,995,000
2939 River Rd Loudon, TN 37774
- Type:
- Other
- Sq.Ft.:
- 4,963
- Status:
- NEW LISTING
- Beds:
- 4
- Lot size:
- 42.57 Acres
- Year built:
- 1997
- Baths:
- 4.00
- MLS#:
- 1263172
ADDITIONAL INFORMATION
Located on 42.57 acres of beautiful East Tennessee acreage with 20 acres of lush pastures perfect for cattle and horses and 22 acres of mature trees that surround the backside of property. The pastureland is equipped to water the livestock with a 4-way Ritchie cycle system. Part of the landscape is the original barn built in 1946 with white oak lumber cut from the farm. Enter this southern Louisiana raised cottage style at the private solar gate where you will find flowers and landscapes for every season and wildlife peacefully relaxing along the property. This home is being offered for the first time and is a magical place to call home. Through the gated entry, this charming all brick cottage home awaits with an inviting wrap around covered front porch and dormer windows. The foyer is welcoming with a vaulted ceiling, beautiful hardwood floors and an open staircase. The entry is flanked by the spacious formal dining room and a front room ideal for a small sitting room or home office with a view of the creek. The primary living space offers plenty of natural light and flows seamlessly into an eat-in kitchen with ample storage, medallion cabinets, gas Viking commercial range, stainless appliances and supersized pantry. The primary bedroom has a cozy window seat overlooking the creek, room for a seating area, and an attached bath with dual vanities, jetted tub and walk-in shower. The primary suite offers a large walk-in closet. The second level has additional open living space as well as two extra-large bedrooms with a Jack-n-Jill bath. The lower level has a wine cellar/storm shelter as well as a mother-in-law suite ideal for guests with its separate entrance, living room with a gas fireplace, full kitchen and pantry, and a full bedroom and bath. Whether it is on the covered front porch or the screened in back porch both upstairs and downstairs, you can enjoy deer sightings while listening to Sweetwater Creek babbling in the background with over 1800 feet of the creek running through the property. Grab a kayak and take a ride from your back yard through the creek to the Tennessee River. An additional 4 bay hobby garage is slightly further back from the house where there is a heated English style greenhouse with a cypress ceiling and is the perfect place for a beginning or master gardener! This incredible homestead is located within 5 minutes of the I-75 interstate and Turkey Creek is a mere 20-minute drive. An incredible opportunity to own a bit of East Tennessee paradise.
$642,500
214 Gadusi Way Loudon, TN 37774
- Type:
- Other
- Sq.Ft.:
- 2,544
- Status:
- NEW LISTING
- Beds:
- 4
- Lot size:
- 0.24 Acres
- Year built:
- 2023
- Baths:
- 3.00
- MLS#:
- 1263005
- Subdivision:
- Mialaquo Coves
ADDITIONAL INFORMATION
Welcome to 214 Gadusi Way, nestled in the tranquil enclave of Tellico Village, this spacious four-bedroom, three-bathroom residence spans over 2,500 square feet, embodying modern elegance. The upscale finishes and vaulted ceilings create an inviting atmosphere throughout. A highlight is the primary bedroom with a luxurious, curb less walk-in shower. Granite countertops grace every corner, including the well-appointed kitchen with a walk-in pantry. The private backyard beckons serenity, complemented by a gorgeous deck for outdoor enjoyment. This residence seamlessly combines comfort, style, and a touch of luxury.
$799,900
155 Tahlequah Lane Loudon, TN 37774
- Type:
- Other
- Sq.Ft.:
- 2,573
- Status:
- NEW LISTING
- Beds:
- 3
- Lot size:
- 0.47 Acres
- Year built:
- 2024
- Baths:
- 2.00
- MLS#:
- 1262948
- Subdivision:
- Tanasi Greens
ADDITIONAL INFORMATION
Nestled along the serene fairways of the Tanasi Golf Course, this Exceptional New Construction Home simply has it all, overlooking the 12-hole of the Golf Course almost on your doorstep! This New Residence promises a Luxurious Lifestyle that embraces both Elegance and Comfort with 3 BR's, 3 BA's, Bonus Room Above and 3 Car-Garage. Upon arrival, you'll be greeted by a meticulously Landscaped Front Yard and a Grand Entrance that sets the tone for the Remarkable Craftsmanship found throughout. Step inside to discover a spacious Open Floor Plan boasting an abundance of Natural Light, High Ceilings with Stained Beams, Accent Walls, and Luxury Vinyl flooring throughout. The Primary Bedroom is spacious with Large Windows and Fantastic Views, and is complete with a Luxurious Ensuite along with a Generous Walk-in closet. For the Culinary Enthusiast, the Gourmet Kitchen is a chef's dream adorned with Quartz Counters a massive Center Island, Farm Sink and top-of-the-line SS Appliances including a Gas Range. The 3- Car Garage provides ample space to house your Prized Possessions for all your Cars and Recreational toys. Outside, the Backyard oasis awaits offering a Private Retreat whether lounging on the Screened Porch by the Fireplace or heading out to the Fairways, there's no shortage of Outdoor Activities to enjoy. The Location of this property could not be more ideal, with just a short buggy ride to Tanasi Clubhouse where you can kick back and enjoy all the amenities that it has to offer, Tennis Courts, Swimming Pool, Marina and the Club Restaurant that serves lunch and dinner options. Welcome to your Sweet Escape, where every day feels like a vacation!
$650,000
112 Doya Lane Loudon, TN 37774
- Type:
- Other
- Sq.Ft.:
- 2,061
- Status:
- NEW LISTING
- Beds:
- 3
- Lot size:
- 0.35 Acres
- Year built:
- 2024
- Baths:
- 2.00
- MLS#:
- 1262758
- Subdivision:
- Chatuga Coves
ADDITIONAL INFORMATION
Spacious and well-appointed floor plan available and ready for its first-time owners! Enjoy natural light and tasteful upgrades that this 3 Bedroom, 2 Bath, plus office, 2,061 sq ft home has to offer. The open living room features a vaulted ceiling and a stylish gas fireplace. Laminate flooring throughout, no carpet. Chef's kitchen offers ample storage space, soft-close doors/drawers, walk-in pantry, beautiful backsplash and countertops, a large island, pot filler, stainless steel appliances, and custom-made range hood. Beautiful accent wall with a tray ceiling in the Luxurious Master Suite, including a spacious closet with custom shelving, custom tiled walk-in shower, freestanding tub, and double vanities. Laundry room offers cabinet space for storage including a linen closet. Convenient screened deck, concrete patio and an oversized 3-car garage. Don't miss the opportunity to make this remarkable home yours! Home is located in the Beautiful Tellico Village Lake Community w/Marinas, Boat ramps, Clubhouses, 3 Championship Golf Courses, Recreation Facilities, Swimming Pools, Tennis, Pickleball and more. Buyer to pay the one-time Loudon County Impact tax $1.00 per finished sq. Property tax reflects the lot alone.
$416,000
307 Cheeyo Lane Loudon, TN 37774
Open House:
Tuesday, 5/21 8:00-7:30PM
- Type:
- Other
- Sq.Ft.:
- 1,708
- Status:
- NEW LISTING
- Beds:
- 3
- Lot size:
- 0.29 Acres
- Year built:
- 1995
- Baths:
- 2.00
- MLS#:
- 1262716
- Subdivision:
- Chatuga Coves
ADDITIONAL INFORMATION
Welcome to this stunning property that offers an exceptional living experience. The charming fireplace is perfect for chilly evenings and the large kitchen at the heart of the home boasts a large eating area. The stainless-steel appliances add a modern and timeless touch to the space. New carpet has been installed enhancing the overall ambiance. Outside, a well-designed covered porch and a back deck provides a perfect spot for outdoor entertaining. This property seamlessly combines style and functionality, offering a unique living experience. Make this dream home yours!
$1,850,000
785 Grimes Rd Loudon, TN 37774
- Type:
- Other
- Sq.Ft.:
- 4,190
- Status:
- NEW LISTING
- Beds:
- 4
- Lot size:
- 15.68 Acres
- Year built:
- 1984
- Baths:
- 4.00
- MLS#:
- 1262695
ADDITIONAL INFORMATION
Nestled in a serene country setting adorned with lush landscaping and towering trees, this property offers a tranquil escape from the hustle and bustle of city life. The centerpiece of this idyllic retreat is a stunning brick home, boasting timeless elegance and modern comfort. Step outside to discover an inviting inground pool, perfect for leisurely swims and summertime gatherings. For the hobbyist or craftsman, the full basement has been thoughtfully transformed into a woodworking shop, providing ample space for creativity to flourish. Recent updates include a new roof, ensuring peace of mind for years to come. Entertain guests or simply unwind on the brick outdoor patio, surrounded by the natural beauty of the landscape. A separate two-car garage with a convenient half bath offers additional storage and functionality. Completing the property is an impressive 864 sq ft Morton metal barn, featuring two roll-up doors and a large sliding door, ideal for storing equipment or pursuing agricultural endeavors. Enjoy the benefits of well water with a total filtration system, supplemented by a geothermal heat/air system and heat pump backup for energy-efficient climate control. Convenience is key, with easy access to shopping and services nearby. The property is secured by a gated entrance and a concrete driveway, ensuring privacy and security. Utilities including power, water (both public and well), telephone, cable, and natural gas are readily available, enhancing the comfort and convenience of everyday living. Boasting a harmonious blend of wooded areas and pastures, the property encompasses the serene beauty of nature, with Williams Branch creek meandering along its backside, adding to the charm and tranquility of this exceptional estate. Give us a call for your private tour of this 15.68 acres with a beautiful home in Loudon County, TN.
$849,000
222 Konawa Lane Loudon, TN 37774
- Type:
- Other
- Sq.Ft.:
- 4,078
- Status:
- Active
- Beds:
- 3
- Lot size:
- 0.33 Acres
- Year built:
- 2000
- Baths:
- 4.00
- MLS#:
- 1262614
- Subdivision:
- Tanasi Shores
ADDITIONAL INFORMATION
Looking for a home bursting with character and unique features? Look no further. Nested only one lot away from the tranquil lake, this gem offers five garage spaces, remarkable closets that will exceed your expectations and plenty of privacy on a serene cul-de-sac. When you approach the grand double front door you know you know you are somewhere special. The great room is beyond great! It is phenomenal with a large kitchen, a walk-in pantry, a wonderful area for media and two dining areas or one dining area and space for a pool table. The three ensuites will accommodate family and friends. For the hobbyist, there is a large workshop, a a two-car garage on the main level and a three-car garage on the terrace level. Indulge in this beautiful kitchen with a gorgeous island, and a pantry. The great room is equally captivating, adorned with a magnificent stone fireplace and seamless access to the inviting outdoor patio. Prepare to be amazed by the primary suite with a sitting area, a walk-in dream closet approximately 21.5 x 19.5 feet by feet, a utility area for washer and dryer, built-in custom floor to ceiling cabinets for additional closet/storage space, a linen closet and a steam shower. Yes, the washer and dryer will remain with the home. The secondary ensuite has a large walk-in tiled shower and a spacious closet. The third ensuite also has a private bathroom. The backyard offers privacy and has plenty of space to enjoy the great outdoors. Relax while enjoying the gorgeous view of mature trees. Just located off the kitchen, the utility room has a washer and dryer that will remain with the home. The workshop area is perfect for the hobbyist and has plenty of space for large equipment and direct garage access space. You won't find another home like this one so don't hesitate. Call to schedule your personal tour.
$289,900
412 Coffee Lane Loudon, TN 37774
- Type:
- Other
- Sq.Ft.:
- 1,180
- Status:
- Active
- Beds:
- 3
- Lot size:
- 0.34 Acres
- Year built:
- 1978
- Baths:
- 2.00
- MLS#:
- 1262598
- Subdivision:
- Lakeview Hghts Unit 1
ADDITIONAL INFORMATION
Great Starter home or first-time buyer 3-bedroom 2 bath home with hard wood floors, updated kitchen located in a well-established subdivision, carport, extra storage, A MUST SEE!!!
$1,599,000
206 Oologila Place Loudon, TN 37774
- Type:
- Other
- Sq.Ft.:
- 3,647
- Status:
- Active
- Beds:
- 4
- Lot size:
- 0.3 Acres
- Year built:
- 1999
- Baths:
- 3.00
- MLS#:
- 1262580
- Subdivision:
- Mialaquo Point
ADDITIONAL INFORMATION
BE SURE TO VIEW THE VIDEO IT IS WORTH YOUR TIME. ''Welcome to your lakeside paradise! Nestled on the shores of Tellico Lake with a very gentle walk to the water's edge and your own private dock with two jet ski lifts. This stunning home offers the perfect blend of comfort and tranquility. Enjoy breathtaking views from all main living spaces. The fantastic floor plan boasts three bedrooms on the main level, providing ample space for family and guests. The spacious living area features large windows that flood the room with natural light, a warm inviting fireplace, and stunning views. The owners have updated, upgraded, and enhanced many aspects of the home such as the primary bathroom, hardwood floors, added an extension to the dock with two jet ski lifts, and much more. The fantastic kitchen is a chef's delight with a large pantry, an island, an abundance of cabinets and has expansive workspace. With a dining room plus a breakfast room hosting a large party is a breeze. Don't miss the hidden bar pantry that is perfect for entertaining. The terrace level is a recreational haven, complete with a spacious recreational room with a bar and plenty of space for a pool table, game table and media area. You will love the additional bedroom that is a private retreat for friends or family. Unleash your creativity in the workshop, plus don't miss the flex room ideal for hobbies or an exercise room. Yes, there is additional storage as well. Featuring exceptional outdoor spaces, the screened in patio is the perfect place to appreciate the serene atmosphere and relax, the expansive open deck is ideal for soaking up some rays of sunshine, the lower-level patio and dock are exceptional areas for entertaining. Whether you're enjoying a peaceful morning coffee or hosting a gathering with friends and family, this lakeside oasis is sure to impress. The irrigation is fed from the lake, providing drastic savings on your water bill. Pool table remains with home. Don't miss your chance to own this exceptional lakefront home and experience the ultimate in lakeside living!''
- Type:
- Other
- Sq.Ft.:
- 3,148
- Status:
- Active
- Beds:
- 4
- Lot size:
- 0.17 Acres
- Year built:
- 2022
- Baths:
- 4.00
- MLS#:
- 1262285
- Subdivision:
- Creekside Preserve
ADDITIONAL INFORMATION
Welcome to your dream home! This almost new 4-bedroom, 3.5-bathroom smart home boasts modern amenities and luxurious touches throughout. Step inside and be greeted by the spacious open concept floor plan, where the main floor features 9-foot ceilings and luxurious vinyl plank flooring throughout. Work from home in your private office, adorned with elegant French doors for added privacy. The formal dining room, currently utilized as a den, offers versatility to suit your lifestyle needs. Prepare to be wowed by the expansive great room, complete with gas fireplace, perfect for entertaining and ideal for cozy gatherings with loved ones. The heart of the home lies in the large kitchen, equipped with a spacious island, granite countertops, a gas stove, stainless steel appliances, and updated cabinet hardware. A convenient half bath off the kitchen adds to the functionality of this space. Enjoy casual meals in the additional breakfast dining area, perfect for busy mornings or relaxed weekends. Upstairs, discover the ultimate retreat in the enormous master suite. A separate guest ensuite provides privacy and comfort for visitors, while two additional bedrooms, a third full bathroom, a laundry room, and a loft offer flexibility and convenience for the whole family. Outside, the fenced-in level backyard offers privacy and security for outdoor activities and pets. This home is equipped with a tankless hot water heater and a Smart Home panel, allowing you to control the garage door, front door, outdoor lighting, and 2 HVAC zones with ease. Conveniently located near Loudon Municipal Park, you'll have access to scenic walking trails along the river, a playground, volleyball courts, and sports facilities. Plus, enjoy easy access to shopping, dining, and entertainment, with Turkey Creek just 23 minutes away, McGhee Tyson Airport 34 minutes away, and Downtown Knoxville a short 35-minute drive. Don't miss your chance to own this exceptional smart home - schedule your showing today and make this house your home!
$660,000
104 Wapiti Lane Loudon, TN 37774
- Type:
- Other
- Sq.Ft.:
- 2,061
- Status:
- Active
- Beds:
- 3
- Lot size:
- 0.32 Acres
- Year built:
- 2024
- Baths:
- 2.00
- MLS#:
- 1262512
- Subdivision:
- Tanasi Hills
ADDITIONAL INFORMATION
Here's your chance to personalize your dream home! This property, located in the desirable north end of Tellico Village, offers 3 bedrooms, 2 baths, spacious 3-car garage, 2,061 sq ft of living space. This home was built with attention to detail, including the bright and stylish open-concept living and dining area, beautiful great room with cathedral ceilings filled with natural light. The kitchen includes sleek countertops, oversized island, SS appliances, cabinet space with soft-close doors/drawers, walk-in pantry. The Master Bedroom has elegant touches like trey ceilings, spa-like Bath with double vanities, walk-in shower, freestanding tub, custom tile work. Each closet has custom built-in shelving, and LVP flooring throughout (no carpet). Beautiful outdoors with professionally landscaped grounds, irrigation system, generous screened-in porch with composite decking. Conveniently located near shopping and dining options. This home offers a fantastic opportunity to be customized to your preferences. Don't miss out this opportunity to customize your future home! Buyer to reimburse seller at closing the Loudon County Impact Fee of $1.00 per finished sq ft.
$1,750,000
3688 E Mayo Rd Rd Loudon, TN 37774
- Type:
- Other
- Sq.Ft.:
- 2,018
- Status:
- Active
- Beds:
- 3
- Lot size:
- 62 Acres
- Year built:
- 1990
- Baths:
- 3.00
- MLS#:
- 1262493
ADDITIONAL INFORMATION
Here is your chance!!! First time on the market. This all brick home and 62 acres have been in the same family since 1964. Located near the South end of Tellico Village. This large tract has remained intact throughout the years. The home is a 2000+ sq foot brick rancher with a full basement. YES it has a 3 car garage. The home boasts 3 nice size bedrooms and 2.5 baths. There is also a storage shed in back of the home. Great level back yard is perfect for family cook-outs. The acreage is split approx 80% wooded and 20% grass/hay. Don't wait....These large properties do not come availabe often.
$949,000
102 Seminole Lane Loudon, TN 37774
- Type:
- Other
- Sq.Ft.:
- 3,590
- Status:
- Active
- Beds:
- 3
- Lot size:
- 0.37 Acres
- Year built:
- 1997
- Baths:
- 3.00
- MLS#:
- 1262469
- Subdivision:
- Coyatee Coves
ADDITIONAL INFORMATION
North End of Tellico Village. LOCATION, LOCATION, LOCATION. Gorgeous BRICK front RANCHER Home has a sprawling 3,590 Sq. Ft. Beautiful DOUBLE DOOR FRONT ENTRY welcomes you Thru the Foyer. The OPEN Floor Plan has the WOW Factor as you glance around the home! A Wall of beautiful windows, doors and transoms flood the room with natural light. Beautiful New Hard-wood Floors on the main level. SIMPLY GORGEOUS Gourmet Kitchen Has WHITE Custom Cabinets with under Cabinet Lighting, new GE Stainless Steel appliances; Built-in Double ovens; Pull-outs in cabinets; Large Island has GRANITE COUNTER with Breakfast Bar. Large Laundry room with PANTRY and lots of EXTRA Cabinets and SINK. Heated and cooled ALL SEASONS ROOM has its own unit. GREAT ROOM has VAULTED Ceiling, Wood Burning Fireplace w/gas starter, Is Plumbed for GAS LOGS, built-in wood storage and RAISED HEARTH. Large Primary Suite has Dual Vanities, SOAKING TUB, His & Her walk-in Closets & Linen Closet. Lower level offers Family room with travertine flooring; built-in desk with granite top and wall hung cabinets. Two guest bedrooms; Gym and craft room. The area is open to the outdoors but is under-roof and has DRY BELOW, very private. Garage is both extra wide and deep with a long work bench, wall-hung cabinets and peg-board for hanging hand tools. Lighting is LED and a window provides extra natural light. The opener is Wi-fi capable. Pull-down with attic storage. Driveway is wide and level, house is equipped with the Ring doorbell security system. Beautiful night landscape lighting and river-rock landscape bedding gives this home extra curb appeal both day and night. Home has Radon Mitigation System and Sprinkler System. You must see this one! Call today.
$645,000
371 Dudala Way Loudon, TN 37774
- Type:
- Other
- Sq.Ft.:
- 2,508
- Status:
- Active
- Beds:
- 3
- Lot size:
- 0.38 Acres
- Year built:
- 2008
- Baths:
- 3.00
- MLS#:
- 1262433
- Subdivision:
- Mialaquo Point
ADDITIONAL INFORMATION
Talk about quiet and peaceful. This beautiful very well maintained ranch home sets back off Dudala Way nestled among trees with lots of shade. There is even a little peek of the lake across the road! Walk up on the long front porch and step through the front door onto beautiful hardwood floors. A generous dining room will serve you very well for holiday celebrations or family gatherings. The family room has a raised hearth fireplace and large windows giving you opportunity to look out onto a private deck where you can sit and enjoy the birds chirping and even deer passing by. There is a large study/office/craft room as well as the 3 bedroom split floor plan. A big storage area in the oversized garage will be so appreciated. The crawl space is huge with an enclosed concrete slab storage area which could be a great work shop or just keep that lawn equipment and ladders out of your garage. This house has been very well maintained and will be sold As Is. The big ticket items have been replaced just a few short years ago...roof, HVAC, hot water heater, Gutter Guards, new oak hardwood floors....you will think the house is almost new! Just one visit and you will want to call it home!
$799,000
416 Igoti Lane Loudon, TN 37774
- Type:
- Other
- Sq.Ft.:
- 3,644
- Status:
- Active
- Beds:
- 4
- Lot size:
- 0.51 Acres
- Year built:
- 1994
- Baths:
- 5.00
- MLS#:
- 1261901
- Subdivision:
- Mialaquo Point
ADDITIONAL INFORMATION
Showings start FRIDAY 05/10 CAPE COD MASTERPIECE ***This Gorgeous Covered Front Porch says ''WELCOME''. This home exudes Comfort and Charm. The Foyer accommodates a Baby Grand, and leads you to the Spacious Living Room, with Beautiful Hardwood Floors and FRENCH DOORS opening to the very spacious Screened PORCH, overlooking the HEATED POOL. There is a Formal Dining room that can easily be converted to an additional Bedroom if needed. The Kitchen has White Cabinets, Built In Wine Rack, Stainless Steel Appliances, Granite Counters, Breakfast Room w Glass Paneled Doors leading to the Covered Deck. PRIMARY Bedroom on Main is Huge, BATH has Tiled Shower, Spa Tub, Double Vanities, Private Water Closet, Another Full Bath on main. UPSTAIRS 2 large Bedrooms, each has its own Bath ensuite, Large Foyer at top of Stairs serves as OFFICE or Retreat Space. Just off the Breakfast room, UPSTAIRS..... (only 5 steps), ***THE MAN NEST*** Not A Cave*** This MASSIVE Entertaining Room has Pool Table, Card Table, Large Seating area, Stone Fireplace (Gas Logs), TV Over the fireplace, Wet Bar has Ice Maker and Wine Fridge. Flood light over Bar, Tiffany Drop light, Tiled Backsplash. This room has its own Split Unit Heat and Air, and Half Bath. On the Back of the house, you have a COVERED SCREENED PORCH looking at the open Deck and Gorgeous HEATED POOL. Loose yourself in this luxury. The Garage is 936 Sq Ft. Level Beautiful Double Lot! Call Today.
$624,900
128 Tuhdegwa Way Loudon, TN 37774
- Type:
- Other
- Sq.Ft.:
- 2,108
- Status:
- Active
- Beds:
- 3
- Lot size:
- 0.33 Acres
- Year built:
- 2024
- Baths:
- 2.00
- MLS#:
- 1262324
- Subdivision:
- Toqua Shores
ADDITIONAL INFORMATION
Resting on a Private Oversized lot in the quiet Toqua Shores Subdivision in Tellico Village, this Spectacular Rancher is taking shape Very Quickly! With a Custom Renewed Builder behind this project, you can expect High Quality Craftsmanship and Attention to details as they're coming together to create a Masterpiece. The interior was designed to bring in Natural Light with 3 BR's, 2 BA's, 2 Car-garage and traditional Elegant Finishes on the way. An Open Layout greets you with Large Living Room and a Culinary Kitchen that's already making an impression, will be complete with Grand Center Island, Custom Cabinets and SS Appliances. Relaxing Master Suite with Walk-in Closet, Spa-like Master BA with all the Modern Amenities. Plenty of Outdoor Space with Sod and Irrigation and just a short drive to Chota Recreation Center where you will find an array of Recreational Amenities and Outdoor Activities. In the process of Completion your luxury escape awaits, schedule a Home Tour to see the Builder's envision coming to life.
$599,900
124 Inata Circle Loudon, TN 37774
- Type:
- Other
- Sq.Ft.:
- 2,108
- Status:
- Active
- Beds:
- 3
- Lot size:
- 0.21 Acres
- Year built:
- 2024
- Baths:
- 2.00
- MLS#:
- 1262318
- Subdivision:
- Toqua Shores
ADDITIONAL INFORMATION
Private, Peaceful & Vibrant, best describes 124 Inata Cir, accross the street from Toqua Golf Course, this New Construction Home will Exceed all Expectations! Designed for Comfort and Togetherness in a small package at just under 50 feet wide, the Builder thought about all the Bells and Whistles needed in a Luxury Home. Featuring an Open Floor Plan with 3 BR's, 2 BA's and 2 Car-garage with Luxury Amenities ad Trendy Finishes on the way like, Luxury Vinyl Flooring throughout, Gorgeous Fireplace with Stone Surround and Large Windows for plentiful Natural Light. Gourmet Kitchen was Professionally Designed for effortless Entertaining, will be Complete with Custom Cabinets, Center Island, SS Appl, and Quartz Countertops. Plenty of outdoor space, nice Backyard with Sod and Irrigation for low maintenance and Common Area from 2 sides for added Privacy. Its Incredible Location completes the Entire Package, with so many Details to appreciate one cannot help but stop and say 'I'm Home'!
$425,000
1156 Kline Drive Loudon, TN 37774
- Type:
- Other
- Sq.Ft.:
- 1,889
- Status:
- Active
- Beds:
- 4
- Lot size:
- 0.18 Acres
- Year built:
- 2017
- Baths:
- 2.00
- MLS#:
- 1262088
- Subdivision:
- Sweetwater Creek
ADDITIONAL INFORMATION
Summer memories await with this Welcoming, One-Level, Front Porch Jewel! Sit, relax and enjoy some sweet tea as you take it all in. As you enter through the front door, you will be greeted with Beautiful Hardwood Floors and a Vaulted Ceiling in the Living Room. The Eat-in Kitchen allows for great conversations as meals are prepared. Stylish, Updated Kitchen with Tiled Backsplash and Granite Counter Tops. Plenty of Counter Space to create your favorite charcuterie boards for entertaining. All Stainless-Steel Appliances allow for easy clean-up. Extend the dining experience outside on the Back Patio for Summer BBQs in your Fenced-In, Private Backyard. Oversized Owners Ensuite will be sure to fit all your favorite furniture. Spacious Walk-In Closet for all the pretties & game day wear. Take a Break from the summer heat as you relax in your Large Tub complete with Walk-In Shower and Double Vanity. Two additional Bedrooms down the hallway accompanied by a Full Hall Bathroom are sure to fit the needs of your Family and Friends. A Fourth Bedroom off the kitchen can be a Flex Room to include study, game room, playroom, hobby room or at-home gym. Neighborhood boasts of a Large Playground perfect for those cool Summer Nights. Convenient to Shopping and a Grocery Store just moments away. Enjoy Historic Downtown Loudon with Shopping, Antiques and more. Make Your Real Estate Dreams A Reality - Schedule Your Showing Today!
$624,900
325 Oostagala Lane Loudon, TN 37774
- Type:
- Other
- Sq.Ft.:
- 1,920
- Status:
- Active
- Beds:
- 3
- Lot size:
- 0.31 Acres
- Year built:
- 2024
- Baths:
- 2.00
- MLS#:
- 1262210
- Subdivision:
- Mialaquo Point
ADDITIONAL INFORMATION
New Construction Rancher with Open Floor Plan & flat driveway! Tons of Floored Storage in Attic access above the TANDEM 2 car garage, tandem portion is perfect extra space for a workshop! Custom Kitchen Cabinetry w/Soft Close Doors & Dovetail Drawers and under cabinet lighting. High-End Stainless-Steel GE Cafe Line Appliances. Quartz Tops in Kitchen & Bathrooms. Hardwood Flooring throughout home! Tile Flooring in Bathrooms & Laundry. Large laundry room with cabinets. Screened in porch off the dining space with composite decking. Custom designed fireplace and grand foyer shiplap on the trayed ceiling. Selections are in the documents section. Buyer to reimburse seller the one-time Loudon Facilities Tax of $1/SQFT at closing. Owner/Agent.
$669,900
105 Noya Way Loudon, TN 37774
- Type:
- Other
- Sq.Ft.:
- 2,264
- Status:
- Active
- Beds:
- 3
- Lot size:
- 0.24 Acres
- Year built:
- 2024
- Baths:
- 3.00
- MLS#:
- 1262199
- Subdivision:
- Mialaquo Point
ADDITIONAL INFORMATION
Beautiful New Construction home on a flat lot that has common space in the backyard! Open Floor Plan & Large Bonus Room with a storage closet and unfinished floor storage upstairs! Custom fireplace trim design with lower cabinet built-ins on either side in the living room. Custom Kitchen Cabinetry with Soft Close Doors/Drawer and under cabinet lighting. High-End Stainless-Steel GE Cafe Appliances. Gas Range. Hood Vent. Refrigerator, Quartz Tops in Kitchen & Bathrooms. Hardwood Flooring on 1st floor, LVP on 2nd floor. Tile Flooring in Bathrooms & Laundry. Screened Porch w/ Grilling Patio. Yard will be seeded & strawed w/mulch beds put in and 3 planted trees. Seller to close at Admiral Title Lenior City Office. Buyer to reimburse seller one-time Loudon County impact fee of $1/SQFT.
| Real Estate listings held by other brokerage firms are marked with the name of the listing broker. Information being provided is for consumers' personal, non-commercial use and may not be used for any purpose other than to identify prospective properties consumers may be interested in purchasing. Copyright 2024 Knoxville Area Association of Realtors. All rights reserved. |
Loudon Real Estate
The median home value in Loudon, TN is $508,500. This is higher than the county median home value of $189,600. The national median home value is $219,700. The average price of homes sold in Loudon, TN is $508,500. Approximately 48.29% of Loudon homes are owned, compared to 38.31% rented, while 13.41% are vacant. Loudon real estate listings include condos, townhomes, and single family homes for sale. Commercial properties are also available. If you see a property you’re interested in, contact a Loudon real estate agent to arrange a tour today!
Loudon, Tennessee has a population of 5,697. Loudon is more family-centric than the surrounding county with 47.82% of the households containing married families with children. The county average for households married with children is 24.44%.
The median household income in Loudon, Tennessee is $37,155. The median household income for the surrounding county is $55,431 compared to the national median of $57,652. The median age of people living in Loudon is 38.9 years.
Loudon Weather
The average high temperature in July is 88.8 degrees, with an average low temperature in January of 27.4 degrees. The average rainfall is approximately 53.5 inches per year, with 5 inches of snow per year.
