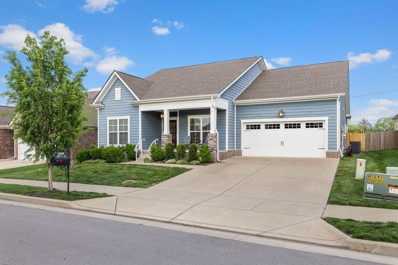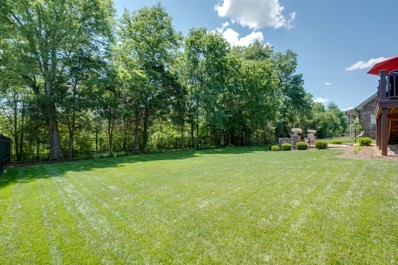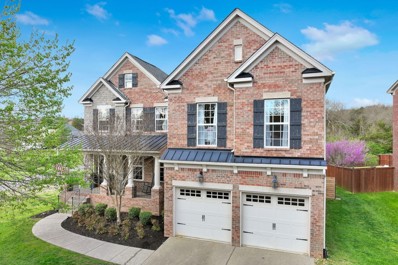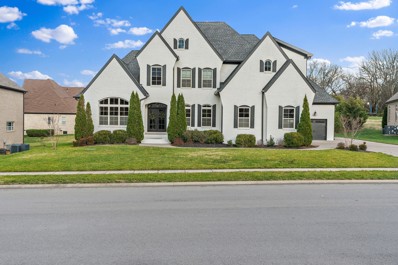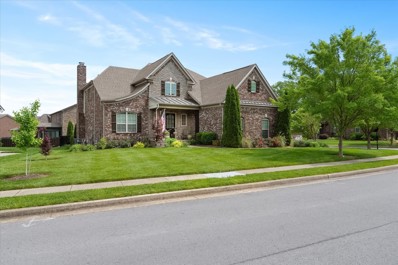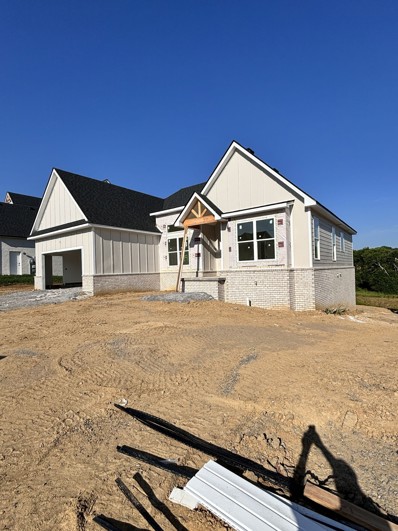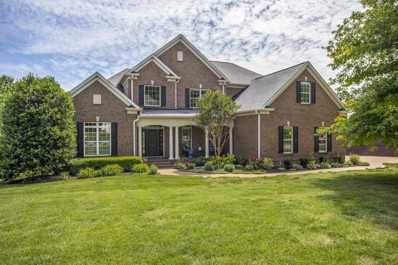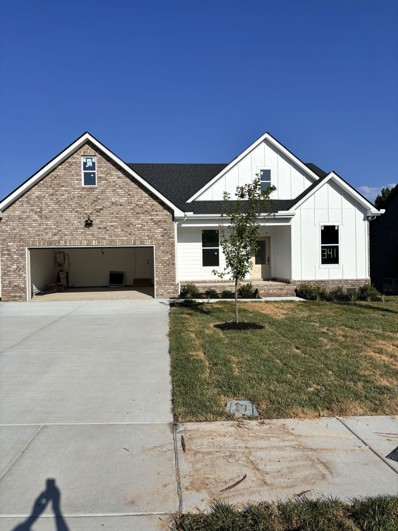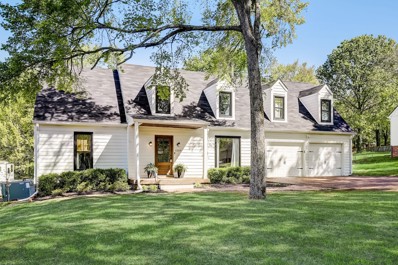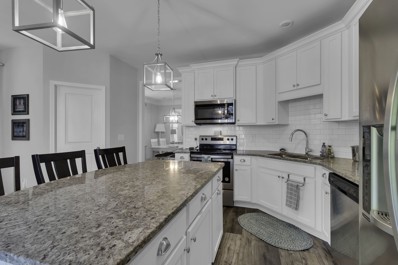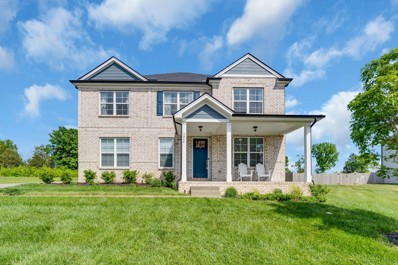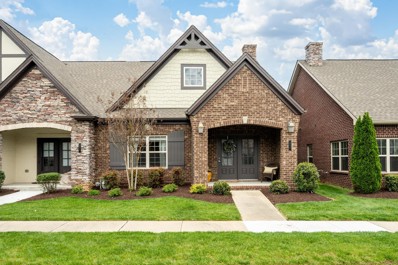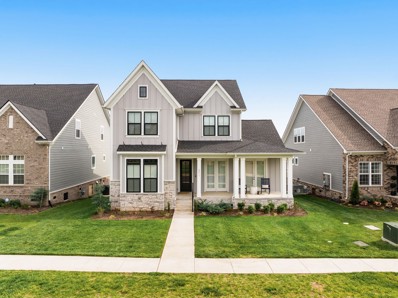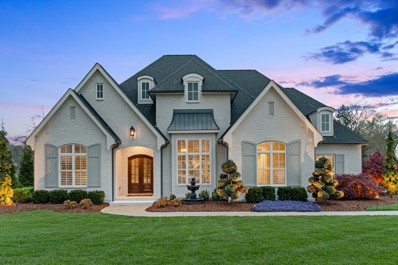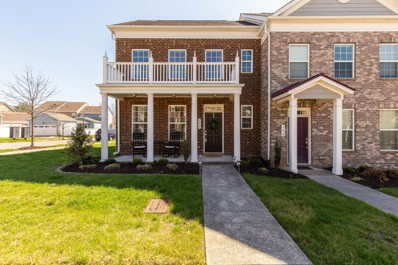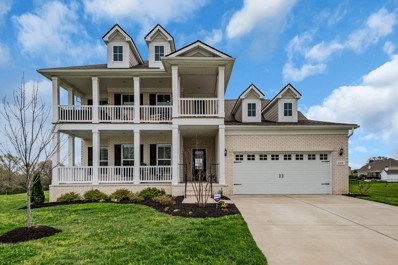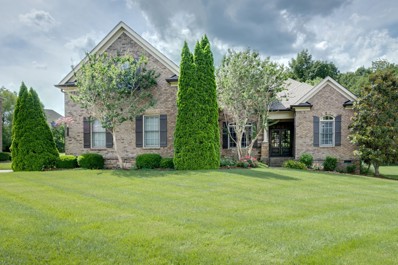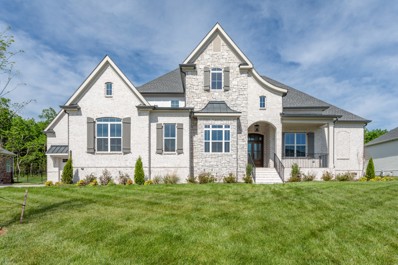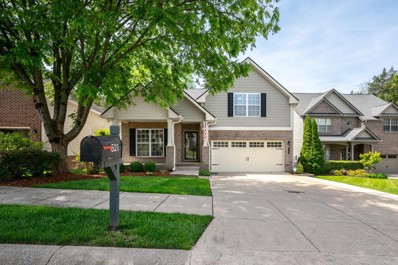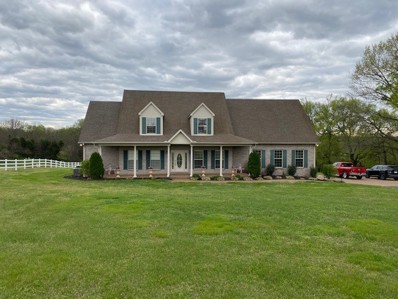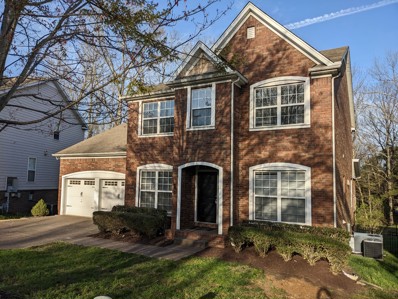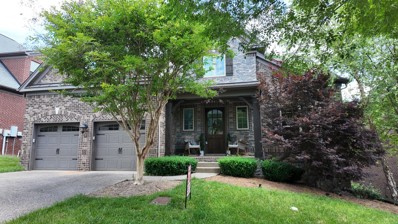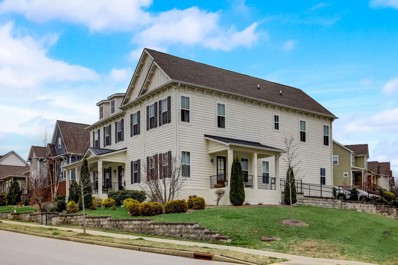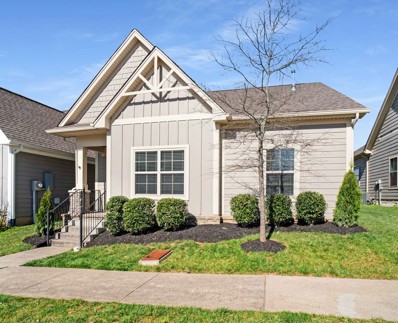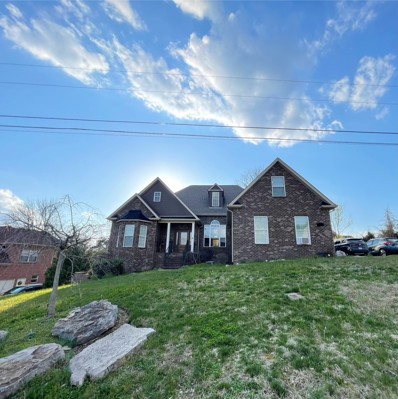Nolensville TN Homes for Sale
Open House:
Sunday, 6/16 2:00-4:00PM
- Type:
- Single Family
- Sq.Ft.:
- 2,104
- Status:
- Active
- Beds:
- 3
- Lot size:
- 0.17 Acres
- Year built:
- 2018
- Baths:
- 2.00
- MLS#:
- 2645090
- Subdivision:
- Burkitt Village
ADDITIONAL INFORMATION
Dreams do come true! Imagine waking up inside this peaceful Burkitt Village enchanting single-floor home while looking upon your yard with personal views towards the east of rolling grassy fields, enjoying your tea or coffee on this large screened patio or entertaining guests with an exquisite Chef's dream Kitchen with High end "Pro" style range, Stellar Double-Oven, Walk-in Pantry with Pantry service area. See attached floor-plan showcasing an intuitive Primary Bedroom's en-Suite Bath area leading into a massive L Shaped Walk in closet. Tray Ceilings accent the Living area, Primary BR and Dining Room. 4009 Liberton Way boasts fabulous natural light, all bedrooms detached for comfort & privacy. Welcome to your dream home!
$1,199,999
1513 Eden Rose Pl Nolensville, TN 37135
- Type:
- Single Family
- Sq.Ft.:
- 4,251
- Status:
- Active
- Beds:
- 5
- Lot size:
- 0.26 Acres
- Year built:
- 2009
- Baths:
- 5.00
- MLS#:
- 2643345
- Subdivision:
- Brittain Downs Ph1
ADDITIONAL INFORMATION
NEW PRICE!! BETTER THAN NEW prof. remodeled home in Brittain Downs. 5 Spacious bedrooms, open-flowing floor plan, immense bonus room with surround sound theater. The deck upgraded with trex decking leads to a large, fenced, FLAT lot with landscaped gardens, irrigation system and custom hardscape fire pit area backing up to a tree line and school sports fields. Just a stones throw to the walking trail leading to both Sunset Elementary and Middle. Beautiful kitchen remodel includes all new appliances, pot filler and integrated wine fridge. Brand new modern office with built ins, perfect for WFH. 2 car garage is oversized (663 square feet) with epoxy finished floors and gladiator storage work bench. There is no shortage of storage throughout the home to include walk in closets, however there is a full encapsulated, temperature controlled crawl space. NEW ROOF 2023 You simply won't find a home with these features on a lot like this, completely move in ready!
- Type:
- Single Family
- Sq.Ft.:
- 3,122
- Status:
- Active
- Beds:
- 4
- Lot size:
- 0.21 Acres
- Year built:
- 2007
- Baths:
- 3.00
- MLS#:
- 2665735
- Subdivision:
- Burkitt Place
ADDITIONAL INFORMATION
Welcome to this stunning all-brick 4 bedroom, 3 bathroom home nestled in the highly sought-after neighborhood in Nolensville! As you step inside, you'll be greeted by an inviting open floor plan that seamlessly blends style and functionality. The main level features a spacious bedroom and full bathroom, offering convenience and versatility for guests or multi-generational living arrangements. Upstairs, discover three additional bedrooms, including a luxurious primary suite complete with a generous ensuite bathroom, providing a peaceful retreat at the end of the day. A sprawling oversized bonus space and an additional family room offer endless possibilities for recreation, relaxation, or even a home office. Outside, the allure continues with a covered deck, providing the perfect setting for outdoor gatherings. With its desirable location, impeccable design, and abundance of amenities, this home presents an unparalleled opportunity to experience the best of Nolensville living.
$1,630,000
9118 Holstein Dr Nolensville, TN 37135
- Type:
- Single Family
- Sq.Ft.:
- 4,668
- Status:
- Active
- Beds:
- 4
- Lot size:
- 0.52 Acres
- Year built:
- 2017
- Baths:
- 5.00
- MLS#:
- 2641678
- Subdivision:
- Farms @ Clovercroft Sec2
ADDITIONAL INFORMATION
This stunning, all brick home is a MUST SEE! Spacious floor plan features 4 bedrooms with new carpet(each with their own full bathroom), half bath, approx 40 ft bonus room on second floor, home office, walk in attic space and more! Open living room with vaulted ceilings, wood beams and stacked stone fireplace with built-in shelves on each side. Kitchen features include quartz countertops, butlers pantry with wine fridge, new Thermador appliances such as double wall oven and gas range, and a gourmet chef style fridge. Outside you will find a fully fenced backyard, salt water pool with new liner and heater, gazebo and a brand new outdoor kitchen! 3 car garage and parking pad. Fully encapsulated crawl space. Zoned for Jordan Elementary! No City Taxes!
- Type:
- Single Family
- Sq.Ft.:
- 3,246
- Status:
- Active
- Beds:
- 4
- Lot size:
- 0.22 Acres
- Year built:
- 2013
- Baths:
- 3.00
- MLS#:
- 2645565
- Subdivision:
- Winterset Woods Sec 5c
ADDITIONAL INFORMATION
Seller offering $5,000 in seller concessions for closing costs with an executed offer. Rare find with 3 car garage and over $65,000 in upgrades to the home including full lawn irrigation, professional lighting, flagstone patio with grill cabinet, converted attic to flex space/office, extra parking area, privacy trees, and many more! See upgrades sheet for full list of homeowner improvements. This home has a large, kitchen/dining/living area perfect for entertaining which flows to the covered back patio with a fireplace, perfect for gathering or relaxing. Other features on the main floor include a guest room, double pantries in the kitchen, and desk area. Upstairs is a spacious primary bedroom with sitting area, en suite bath, and his and hers walk in closets. 2 other bedrooms, laundry room, large bonus area, and flex room/office finish out the second floor. Walk to the neighborhood pool and playground and the local schools! Don't miss the opportunity to make this your dream home today!
$829,900
0 Smokey Ridge Nolensville, TN 37135
- Type:
- Single Family
- Sq.Ft.:
- 3,092
- Status:
- Active
- Beds:
- 4
- Lot size:
- 0.25 Acres
- Year built:
- 2024
- Baths:
- 3.00
- MLS#:
- 2652742
- Subdivision:
- The Ridge
ADDITIONAL INFORMATION
Discover this expansive 4-bedroom, 4-bath home, perfectly designed for families with adult children or older parents seeking independence. Featuring two full kitchens—one on the main level and another in the basement—this home adapts to diverse living arrangements with ease. The formal dining room offers versatility as it can also be used as an office, meeting the needs of remote work or study. A large bonus room provides additional space for recreation or relaxation. The highlight of this property is the large covered porch with a striking 12-pitch gable, creating an ideal spot for entertaining guests or enjoying quiet evenings outdoors. This home combines functionality and elegance, making it an exceptional choice for those requiring adaptable and spacious living options.
$1,249,900
2601 Baston Ct Nolensville, TN 37135
- Type:
- Single Family
- Sq.Ft.:
- 4,010
- Status:
- Active
- Beds:
- 4
- Lot size:
- 0.5 Acres
- Year built:
- 2010
- Baths:
- 4.00
- MLS#:
- 2640684
- Subdivision:
- Benington Sec 4
ADDITIONAL INFORMATION
FABULOUS INSIDE AND OUT~CUSTOM HOME IN BENINGTON~RENOVATED (2023-2024) WITH ATTENTION TO EVERY DETAIL!!! Main level open concept w beautiful hardwoods, neutral decor, and tasteful finishes~Formal dining w coffered ceiling and butlers pantry~Private main level office~Vaulted family room w stone fireplace and built-ins is open to gourmet kitchen w double ovens, gas cook top, large island, walk-in pantry and sunny casual eat-in area~Spacious main level primary suite w trey ceiling, 2 walk-in closets and luxurious spa worthy bath w separate vanities, soaking tub and large tile shower~Upstairs you will find a spacious guest ensuite w full bath, plus 2 additional bedroom and large rec room w vaulted ceiling~Spacious hobby/flex room~Step outside to an awesome private backyard w covered deck plus patio w firepit surrounded by mature landscaping~50 year roof warranty~Full yard irrigation~2,500 sq ft Climate Controlled "Walk-In" Encapsulated Crawlspace~Landscape lighting~Walk to Sunset schools!
$817,500
0 Smokey Ridge Nolensville, TN 37135
- Type:
- Single Family
- Sq.Ft.:
- 3,092
- Status:
- Active
- Beds:
- 4
- Lot size:
- 0.25 Acres
- Year built:
- 2024
- Baths:
- 3.00
- MLS#:
- 2640791
- Subdivision:
- The Ridge
ADDITIONAL INFORMATION
The Hollis design offers a layout ideal for families, featuring three bedrooms on the main level, and in the basement, it includes an additional bedroom, an office, a spacious flex room, and a kitchenette. This home is equipped with a gas range in the primary kitchen and benefits from a tankless water heater, making it an excellent choice for families looking to accommodate additional family members comfortably.
- Type:
- Single Family
- Sq.Ft.:
- 2,788
- Status:
- Active
- Beds:
- 5
- Lot size:
- 0.56 Acres
- Year built:
- 1983
- Baths:
- 4.00
- MLS#:
- 2640549
- Subdivision:
- Stonebrook
ADDITIONAL INFORMATION
Beautiful renovated 5 bedroom 3.5 bath home in the heart of Nolensville. TWO primary bedroom suites downstairs. NO HOA. New roof, new paint. New addition in 2023 that added the 2nd primary bedroom suite downstairs, a 5th bedroom/office upstairs and an 11x20 walk in attic storage space upstairs as well as a large covered patio. All baths updated. Kitchen updated in 2020 with quartz counter tops, soft close cabinets, farm sink, new appliances and huge dining island with custom wood top. 6 burner gas stove in kitchen. Wood burning fireplace in the spacious living room. All new windows. Custom front door. Giant bonus/rec room. Covered front porch. Huge fenced back yard. High speed fiber internet. Professional photos and 3D tour coming soon.
$484,000
301 Kara Ln Nolensville, TN 37135
Open House:
Sunday, 6/16 2:00-4:00PM
- Type:
- Townhouse
- Sq.Ft.:
- 2,022
- Status:
- Active
- Beds:
- 3
- Lot size:
- 0.03 Acres
- Year built:
- 2019
- Baths:
- 4.00
- MLS#:
- 2647000
- Subdivision:
- Burkitt Commons
ADDITIONAL INFORMATION
This gorgeous end unit home has the perfect park like setting. From the peaceful covered front porch to the incredible expoxy floors in the garage, this house has it all. Gorgeous hardwood stairs, an open Floor plan that is perfect for entertaining family and friends and a kitchen that boasts storage and beauty! You will not want to miss touring this stunning home and community! The Community is walking distance from shopping and restaurants and so much more! Preferred Lender Incentives available with Kenneth Schreiber Nexa Mortgage NMLS #1013498 630-212-5300
$924,900
5064 Ozment Dr Nolensville, TN 37135
- Type:
- Single Family
- Sq.Ft.:
- 3,034
- Status:
- Active
- Beds:
- 4
- Lot size:
- 0.58 Acres
- Year built:
- 2022
- Baths:
- 4.00
- MLS#:
- 2640383
- Subdivision:
- Lochridge
ADDITIONAL INFORMATION
This Nolensville dream home offers views of the rolling hills of TN and stunning sunsets from the front porch. This 2022 build includes abundant natural light, dedicated home office, 4 bedrooms (primary downstairs), spacious bonus room, and a 3-car garage. Backing up to trees on a half-acre lot with an irrigation system creates a private and serene atmosphere. All of this located right across from the neighborhood pool and playground with access to walking trails.The proximity to schools adds another layer of convenience. Be sure to check out the details on the new Village Green Development ( coming soon) including a Publix and mixed-use retail/restaurants nearby. A $2,500 lender credit is available and will be applied towards the buyer's closing costs and pre-paids if the buyer chooses to use the seller’s preferred lender. Credit not to exceed 1% of loan amount. Room dimensions from origional builder listing. Buyer/Buyer agent to confirm all information.
$485,000
412 Lively Way Nolensville, TN 37135
- Type:
- Condo
- Sq.Ft.:
- 1,450
- Status:
- Active
- Beds:
- 2
- Lot size:
- 0.09 Acres
- Year built:
- 2019
- Baths:
- 2.00
- MLS#:
- 2647870
- Subdivision:
- Nolen Mill Ph1
ADDITIONAL INFORMATION
412 Lively Way is a charming 2 bed, 2 bath home in the 55+ community The Cottages at Nolen Mill. This cottage offers the best of both worlds as a quiet getaway with proximity to the abundance of dining and shopping in Nolensville. Even better, this cottage boasts low-maintenance as a single story end unit.This unit features a flex space which is perfect as an office or workout area. The gate at the back of the patio creates an inviting courtyard patio which offers both covered and uncovered space to relax and do some light gardening. The neighborhood is very walkable with green space and winding paths. The HOA planning committee hosts monthly events so you can meet your neighbors,.
- Type:
- Single Family
- Sq.Ft.:
- 2,982
- Status:
- Active
- Beds:
- 5
- Lot size:
- 0.18 Acres
- Year built:
- 2022
- Baths:
- 4.00
- MLS#:
- 2647503
- Subdivision:
- Annecy
ADDITIONAL INFORMATION
Beautiful 2022 construction in sought after Nolensville neighborhood, Annecy. Outstanding open concept floor plan with 5 bedrooms, 4 bathrooms, an office with upgraded built-ins, and upstairs bonus room. The designer kitchen includes stainless steel Frigidaire appliances, a large island perfect for food prep + easy clean up, ample storage, built in oven/microwave, gas cooktop, and working kitchen area tucked away. Tray ceiling and wooden beams in main-level owners retreat with highly sought after spa-like shower in ensuite. Upstairs find your large bonus room with 3 additional bedrooms and 2 full baths. Enjoy stunning views of Tennessee’s rolling hills from your covered front porch or back deck. Backyard may be fenced. This perfectly planned social neighborhood gives home owners a strong sense of belonging complete with walking trails, a dog park, rec fields, and swimming pool. Owner has meticulously maintained this home and are sad to leave!
$1,774,900
105 Hadley Reserve Ct Nolensville, TN 37135
- Type:
- Single Family
- Sq.Ft.:
- 4,418
- Status:
- Active
- Beds:
- 4
- Lot size:
- 0.8 Acres
- Year built:
- 2018
- Baths:
- 6.00
- MLS#:
- 2641491
- Subdivision:
- Hadley Reserve - Gated
ADDITIONAL INFORMATION
Stunning Custom Home in a Beautiful Gated Community of 8 Houses * Great Location! So close to everything! * Beautiful Trim Detailing Throughout * Open Floor Plan * High Ceilings * Mostly 1 Level Living * Large Master Suite with 2 Separate Customized Closets * Office with Glass French Doors * Huge Bonus Room with Custom Built-In Bookcases & Upgraded Wiring for Sound Systems * Upstairs Private Suite * Relaxing Outdoor Entertainment Area - Covered Porch with Woodburning Fireplace & Vaulted Ceiling - Patio with Stone & Brick Firepit - Open Patio Space * Extensive Landsacping & Beautiful Nighttime Outdoor Lighting * Don't Miss This Incredible House!
- Type:
- Other
- Sq.Ft.:
- 1,748
- Status:
- Active
- Beds:
- 4
- Lot size:
- 0.09 Acres
- Year built:
- 2014
- Baths:
- 3.00
- MLS#:
- 2636508
- Subdivision:
- Burkitt Springs
ADDITIONAL INFORMATION
AMAZING LOCATION IN HIGHLY DESIRED NOLENSVILLE! Close to restaurants, shopping & I-24. Stone fireplace, hardwoods, granite tops, stainless appliances, closet & utility built-ins, fenced courtyard and attached 2-car garage. 4 bedrooms and 2.5 baths, provides a modern, cozy layout with lots of natural light.
- Type:
- Single Family
- Sq.Ft.:
- 2,889
- Status:
- Active
- Beds:
- 4
- Lot size:
- 0.47 Acres
- Year built:
- 2021
- Baths:
- 4.00
- MLS#:
- 2635578
- Subdivision:
- Scales Farmstead
ADDITIONAL INFORMATION
JUST REDUCED BY $34,900! Beautiful one owner home located in Nolensville's Scales Farmstead community which provides amenities including a clubhouse, playground, walking trail, and pool. Stunning 4 bedroom 3.5 bath luxury home featuring two welcoming covered front porches, main level office and master suite, open concept family room with fireplace, gorgeous kitchen with expansive white cabinetry and wine fridge, and dining area. Upstairs are three bedrooms, 2 baths, and rec room. The backyard provides a tranquil retreat that's great for hosting outdoor entertaining. Luxury touches and upgrades abound in this impeccably maintained home.
- Type:
- Single Family
- Sq.Ft.:
- 3,243
- Status:
- Active
- Beds:
- 4
- Lot size:
- 0.6 Acres
- Year built:
- 2008
- Baths:
- 4.00
- MLS#:
- 2656998
- Subdivision:
- Catalina Ph1
ADDITIONAL INFORMATION
Welcome to this stunning home located in the desirable Catalina neighborhood. Featuring a customized Turnberry Oxford floor-plan with numerous upgrades, this residence combines convenience and luxury. Step into an open floor-plan with beautiful hardwood floors. The office is complete with built-in bookshelves and a desk that conveys with the home. The spacious upstairs bonus room offers endless possibilities for entertainment and relaxation. You'll appreciate the convenience of multiple storage closets throughout the home, providing ample space to keep everything organized. The property includes a three-car garage and is situated on a large-flat, partially wooded lot, includes an irrigation system in the front and side yards. Don't miss the opportunity to make this exceptional home yours!
$1,550,000
1039 Sinatra Dr Nolensville, TN 37135
- Type:
- Single Family
- Sq.Ft.:
- 3,836
- Status:
- Active
- Beds:
- 4
- Lot size:
- 0.47 Acres
- Year built:
- 2023
- Baths:
- 5.00
- MLS#:
- 2652489
- Subdivision:
- Sinatra
ADDITIONAL INFORMATION
Welcome to the prestigious Sinatra Development by Turnberry Homes! Step into luxury at 1039 Sinatra Dr, Nolensville, TN. This beautifully crafted home boasts a spacious layout with vaulted ceilings in the great room and a chef's dream kitchen featuring a butler's pantry. Enjoy significant upgrades like an extended garage, enhanced rear porch, and state-of-the-art low-voltage systems for premium audio and security. The home's design promotes a seamless flow between indoor and outdoor spaces, accentuated by large, glass-inset garage doors. Experience unmatched elegance and comfort in this exquisite residence. A 1% lender credit will be applied to anyone using our preferred lender!
- Type:
- Single Family
- Sq.Ft.:
- 3,000
- Status:
- Active
- Beds:
- 4
- Lot size:
- 0.13 Acres
- Year built:
- 2007
- Baths:
- 3.00
- MLS#:
- 2647428
- Subdivision:
- Bent Creek Ph 3 Sec 1
ADDITIONAL INFORMATION
This well maintained one owner Nolensville home is one you don't want to miss! So many updates & upgrades throughout include; Custom Elfa Closet Systems, Epoxy garage floor, CAT6 cabling ran throughout, a brand new Roof, New leathered granite counters and tile backsplash in kitchen, Custom built-in monitors in bar for an instant office when needed, 60Amp Tesla connection in garage, TimberTech composite decking and railing, Aluminum Pergola that opens and closes, Concrete patio and fire pit in backyard. Replaced and upgraded crawlspace vapor barrier and insulation, all new HVAC ductwork downstairs. HVAC and Water heater are only 7 yrs old. Perfectly situated on a cul-de-sac with a park like setting back yard, this home is located in the popular Bent Creek neighborhood with walking trails, multiple playgrounds, a large community pool, basketball court, and dog park, and Mill Creek Elementary and Middle and Nolensville High Schools are less than a mile away!
$1,195,000
701 Battle Rd Nolensville, TN 37135
- Type:
- Single Family
- Sq.Ft.:
- 3,054
- Status:
- Active
- Beds:
- 3
- Lot size:
- 5.57 Acres
- Year built:
- 2003
- Baths:
- 4.00
- MLS#:
- 2633782
ADDITIONAL INFORMATION
Don't miss out on this secluded gentleman's farm located in Nolensville centrally located to Nashville Airport, Murfreesboro, Mt Juliet, Cool Springs, Percy Priest Lake & Downtown Nashville!! Cane Ridge Park, which is less than 1 mile away, offers mountain biking, tennis courts, baseball, & disc golf. All brick 3 Bedroom, 3.5 bath home on 5.57 acres with a 40x20 horse barn that includes 2 stalls, tack room, hay lift, 300 SF heated/cooled workshop, water, concrete floors & approx. 500-600 SF of storage above the horse barn, 1 paddock & 2 sectioned off areas & a chicken coop. Kitchen updates include granite countertops, porcelain tile flooring, SS appliances, induction stove top & tile backsplash & a 10x7 breakfast nook. Home boasts a freshly painted dining room, updated tile flooring throughout the main floor. Office, exercise room adjacent to guest bedroom and large rec room upstairs. Freezer, washer/dryer & refrigerator in the garage will not convey with the property.
$739,000
4762 Jobe Trl Nolensville, TN 37135
- Type:
- Single Family
- Sq.Ft.:
- 3,119
- Status:
- Active
- Beds:
- 6
- Lot size:
- 0.2 Acres
- Year built:
- 2007
- Baths:
- 4.00
- MLS#:
- 2631945
- Subdivision:
- Bent Creek Ph 2 Sec 3
ADDITIONAL INFORMATION
6 bedrooms, 4 full baths with flexible floorplan - plenty of room for large families, extended families, families working from home! Primary BR, 2nd BR, and 2 full BA are on the main floor. Possibly add a wheelchair ramp from the garage without taking up parking space. (See photos.) Otherwise, only two steps into the house. Walk-in closets. 9' ceilings. Kitchen appliances included. Newer HVAC. Low-maintenance Trex deck includes a covered/screened-in area for outdoor fun. Fully fenced back yard. Garage has room for freezer & workshop area. Full brick, all 4 sides. High quality Jones Co builder. Backs up to common area and playground. Crawl space has 10'x10' concrete pad (6' tall) and serves as 2nd workshop & possible storm shelter area (with reinforced workbench). 10'x4' secret room upstairs! Incredible Bent Creek subdivision with community pool, playgrounds, dog park, hiking/biking trails that can connect to Nolensville Greenway (and schools). All new paint and flooring. Move-in ready!
$740,000
417 Marlowe Ct Nolensville, TN 37135
- Type:
- Single Family
- Sq.Ft.:
- 3,153
- Status:
- Active
- Beds:
- 4
- Lot size:
- 0.19 Acres
- Year built:
- 2014
- Baths:
- 3.00
- MLS#:
- 2631730
- Subdivision:
- Burkitt Place
ADDITIONAL INFORMATION
A Dream home! Built by Drees Builders, 4 Bedrooms 3 full baths, wood floors downstairs and upstairs, new carpet, new paint first floor bedroom is a guest room or office. The beautiful open kitchen is perfect for entertaining and family gatherings, It opens into the family room with a warm fireplace. The formal dining area also opens to the family room. The Owners suite has a a sitting area and comes with two closets. A large covered deck is off the family room and the back yard has a privacy fence, a walking trail is at the end of the street.This home has a assumable mortgage also!!!
- Type:
- Condo
- Sq.Ft.:
- 1,294
- Status:
- Active
- Beds:
- 2
- Lot size:
- 0.03 Acres
- Year built:
- 2019
- Baths:
- 2.00
- MLS#:
- 2634943
- Subdivision:
- Carothers Farms Stacked Flats
ADDITIONAL INFORMATION
This immaculate top floor condo in Carothers Farms is absolutely charming with its open layout, natural light, neutral colors, granite countertops, and stainless steel appliances. Its proximity to dining, entertainment, and shopping in such a vibrant community adds to its appeal. With all these features, it's no wonder it will likely be snapped up quickly! HOA includes hi-speed internet. Welcome home!!!
- Type:
- Single Family
- Sq.Ft.:
- 1,646
- Status:
- Active
- Beds:
- 3
- Lot size:
- 0.1 Acres
- Year built:
- 2018
- Baths:
- 3.00
- MLS#:
- 2632664
- Subdivision:
- Burkitt Village
ADDITIONAL INFORMATION
Welcome to 4056 Liberton Way, a charming cottage-style home in Nolensville that's been meticulously maintained and updated. This one-level open floor plan offers 3 bedrooms, 2.5 bathrooms, at 1646 square feet, with plenty of natural light and hardwood floors throughout. The kitchen features granite countertops, an island with storage, and stainless appliances. The spacious primary suite boasts a large primary bathroom featuring double vanities, a walk-in shower, a linen closet, and a large walk-in closet. Enjoy the fenced backyard with a covered patio and a 2-car garage. Freshly painted, professionally pre-inspected, and in turnkey condition!
$585,000
1804 Turner Dr Nolensville, TN 37135
- Type:
- Single Family
- Sq.Ft.:
- 1,870
- Status:
- Active
- Beds:
- 3
- Lot size:
- 0.39 Acres
- Year built:
- 2017
- Baths:
- 3.00
- MLS#:
- 2629984
- Subdivision:
- Mcfarlin Pointe Sec 9
ADDITIONAL INFORMATION
**PRICE ADJUSTMENT** NEW photo's coming soon! ALL Brick CUSTOM home with ALL the Bells & Whistles & AMAZING Views! Open Floor Plan & Soaring Cathedral Ceilings! Kitchen Features Gorgeous Glass Tile Backsplash, Quartz Countertops, Schrock Soft Close Cabinets w/ Pullout Drawers! High End appliances - Glass Top Electric Stove, Double Oven & Extra Deep Blackstone Sink! All NEW Luxury Vinyl Plank Flooring throughout! Fresh paint throughout home! Massive Master Suite with Sitting Area, Master Bath Marble Shower Walls & Soaking Tub! His/Her Closets & Vanities! PRIVATE Backyard w/ 6ft Stockade Fence! Neighborhood Pool! PLUS additional 265sqft of Expansion Space Upstairs with HVAC and electricity! Over 650sqf Walk-In Encapsulated Crawl, Full Size Door!
Andrea D. Conner, License 344441, Xome Inc., License 262361, AndreaD.Conner@xome.com, 844-400-XOME (9663), 751 Highway 121 Bypass, Suite 100, Lewisville, Texas 75067


Listings courtesy of RealTracs MLS as distributed by MLS GRID, based on information submitted to the MLS GRID as of {{last updated}}.. All data is obtained from various sources and may not have been verified by broker or MLS GRID. Supplied Open House Information is subject to change without notice. All information should be independently reviewed and verified for accuracy. Properties may or may not be listed by the office/agent presenting the information. The Digital Millennium Copyright Act of 1998, 17 U.S.C. § 512 (the “DMCA”) provides recourse for copyright owners who believe that material appearing on the Internet infringes their rights under U.S. copyright law. If you believe in good faith that any content or material made available in connection with our website or services infringes your copyright, you (or your agent) may send us a notice requesting that the content or material be removed, or access to it blocked. Notices must be sent in writing by email to DMCAnotice@MLSGrid.com. The DMCA requires that your notice of alleged copyright infringement include the following information: (1) description of the copyrighted work that is the subject of claimed infringement; (2) description of the alleged infringing content and information sufficient to permit us to locate the content; (3) contact information for you, including your address, telephone number and email address; (4) a statement by you that you have a good faith belief that the content in the manner complained of is not authorized by the copyright owner, or its agent, or by the operation of any law; (5) a statement by you, signed under penalty of perjury, that the information in the notification is accurate and that you have the authority to enforce the copyrights that are claimed to be infringed; and (6) a physical or electronic signature of the copyright owner or a person authorized to act on the copyright owner’s behalf. Failure t
Nolensville Real Estate
The median home value in Nolensville, TN is $779,950. This is higher than the county median home value of $453,400. The national median home value is $219,700. The average price of homes sold in Nolensville, TN is $779,950. Approximately 90.59% of Nolensville homes are owned, compared to 8.09% rented, while 1.32% are vacant. Nolensville real estate listings include condos, townhomes, and single family homes for sale. Commercial properties are also available. If you see a property you’re interested in, contact a Nolensville real estate agent to arrange a tour today!
Nolensville, Tennessee has a population of 7,119. Nolensville is more family-centric than the surrounding county with 59.41% of the households containing married families with children. The county average for households married with children is 44.17%.
The median household income in Nolensville, Tennessee is $120,411. The median household income for the surrounding county is $103,543 compared to the national median of $57,652. The median age of people living in Nolensville is 35.1 years.
Nolensville Weather
The average high temperature in July is 88.9 degrees, with an average low temperature in January of 25.8 degrees. The average rainfall is approximately 52.4 inches per year, with 1.6 inches of snow per year.
