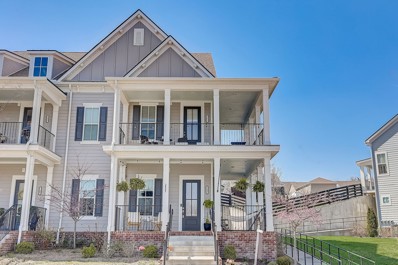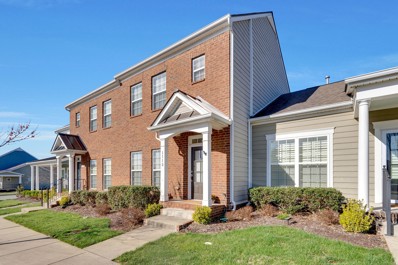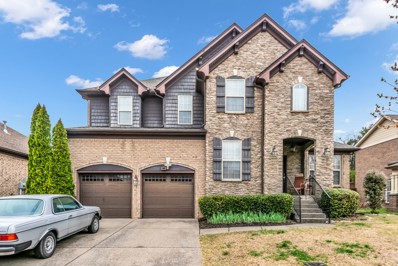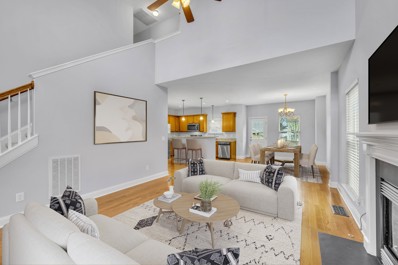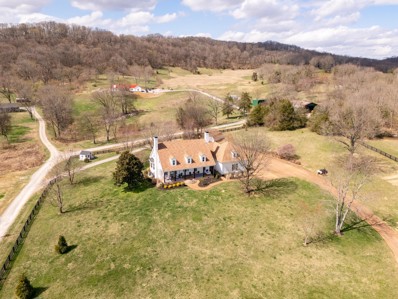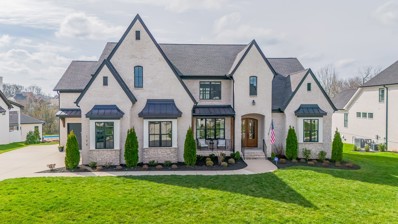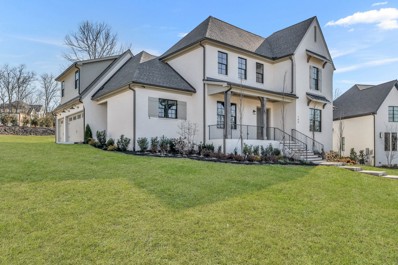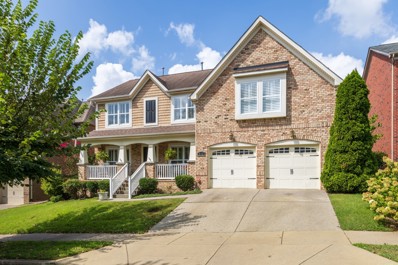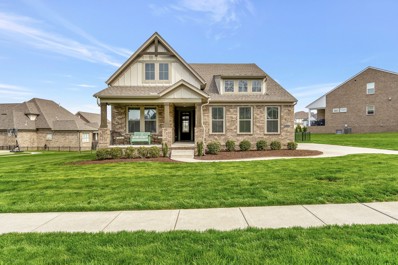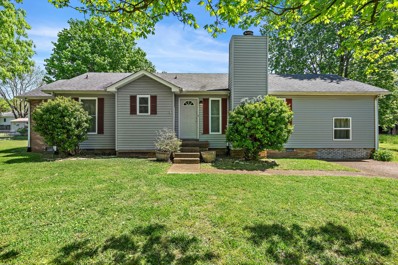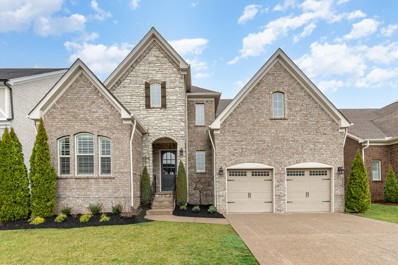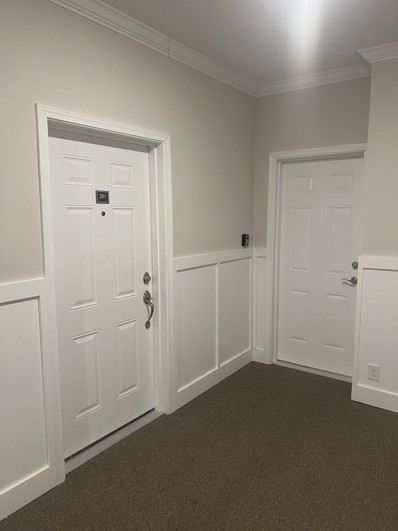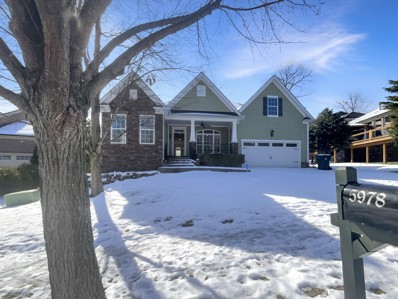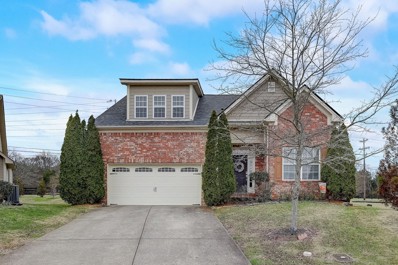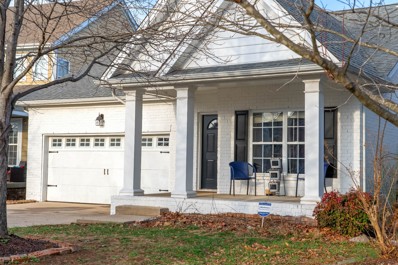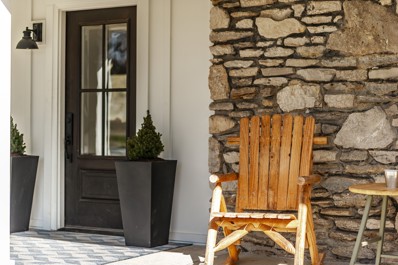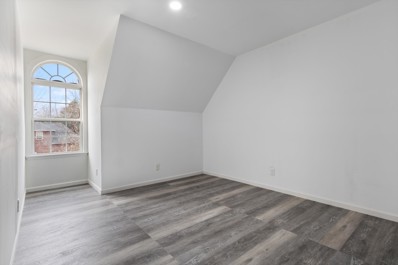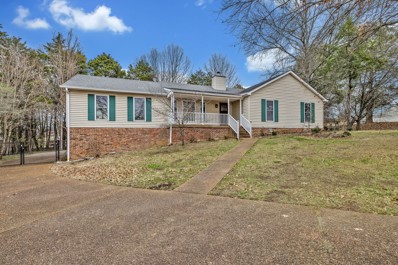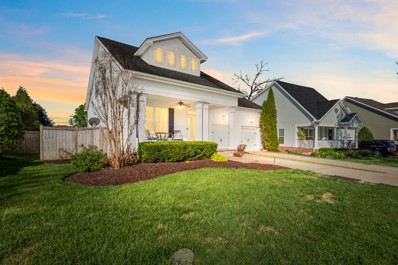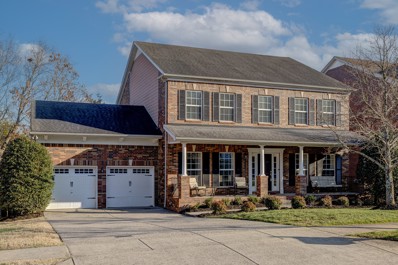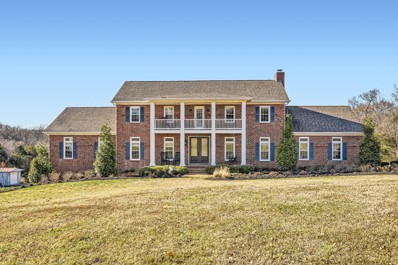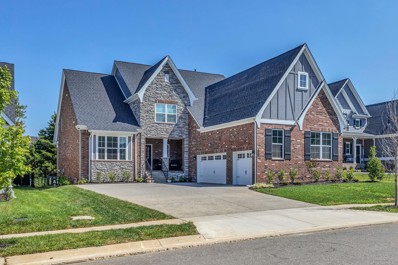Nolensville TN Homes for Sale
- Type:
- Condo
- Sq.Ft.:
- 1,328
- Status:
- Active
- Beds:
- 2
- Year built:
- 2020
- Baths:
- 2.00
- MLS#:
- 2636494
- Subdivision:
- Carothers Farms Stacked Flats
ADDITIONAL INFORMATION
Welcome to your top-corner oasis! This immaculate unit boasts convenience with no stairs and scenic views from the huge wrap-around porch. Indulge in luxury with a master suite featuring a walk-in closet and a spa-like bathroom. The kitchen is a chef's dream, equipped with granite countertops and upgraded appliances. Assigned parking directly in front of the unit adds ease, while ample attic storage caters to your organizational needs. Enjoy the benefit of high-speed internet included in HOA dues. Embrace community living with neighborhood amenities including a community event barn, organic garden, cafe, dog park, and walking trails. Built in 2020 and just 20 minutes from downtown, this home is a true gem!
$375,000
1113 Frewin St Nolensville, TN 37135
- Type:
- Townhouse
- Sq.Ft.:
- 1,320
- Status:
- Active
- Beds:
- 3
- Lot size:
- 0.05 Acres
- Year built:
- 2016
- Baths:
- 3.00
- MLS#:
- 2629360
- Subdivision:
- Burkitt Springs
ADDITIONAL INFORMATION
Enjoy living in this fantastic Nolensville neighborhood located within a few minute drive to restaurants, retail & grocery. New, upgraded HVAC w/ all new duct work. New paint throughout & all appliances convey. Zero carpet in this home! Large storage closet & a laundry room with utility sink can be found on the main level. Upstairs, there is LVP throughout, plus a primary bedroom suite with walk-in closet & vaulted ceiling. Two secondary bedrooms share a full hall bathroom. Utilize the private courtyard for outdoor dining, gardening or simply a space to unwind & relax under the stars.
- Type:
- Single Family
- Sq.Ft.:
- 3,455
- Status:
- Active
- Beds:
- 4
- Lot size:
- 0.17 Acres
- Year built:
- 2008
- Baths:
- 3.00
- MLS#:
- 2628360
- Subdivision:
- Burkitt Place
ADDITIONAL INFORMATION
Gorgeous/Spacious Drees Home in sought after Burkitt Place Subdivision. Open floor plan with soaring ceilings, Formal Dining room and Office. Must see Media Room with screen, projector and surround sound included in sale. Bonus room with pool/ping pong table (included with sale) and wet bar. Hardwoods throughout downstairs. Primary Bedroom on Main Floor. New Roof, Hot Water Heater, HVAC and Wood Fence and Patio Deck. Hanging storage racks in Garage. Premium lot on quiet cul de sac with private back yard. HOA includes access to Communiity Swimming Pool.
- Type:
- Single Family
- Sq.Ft.:
- 2,437
- Status:
- Active
- Beds:
- 5
- Lot size:
- 0.17 Acres
- Year built:
- 2011
- Baths:
- 3.00
- MLS#:
- 2626791
- Subdivision:
- Burkitt Place
ADDITIONAL INFORMATION
Incredible 5 bedroom home in the heart of Nolensville at a fantastic price with a brand new roof and an encapsulated crawlspace with sprayfoam and a dehumidifer! Sellers have spent $25,000 in improvements since listing! Open floor plan with lots of natural light, primary bedroom suite on the main level, massive upstairs bonus room, fenced backyard and 2 car garage with expansive parking pad - this home has it all! Upstairs HVAC replaced 2023, fresh paint throughout and new carpet.
$2,750,000
7605 Nolensville Rd Nolensville, TN 37135
- Type:
- Single Family
- Sq.Ft.:
- 5,028
- Status:
- Active
- Beds:
- 4
- Lot size:
- 10.57 Acres
- Year built:
- 2000
- Baths:
- 4.00
- MLS#:
- 2626631
- Subdivision:
- 10 + Acres
ADDITIONAL INFORMATION
TWO PRIMARY SUITES! This luxurious 4 bed/3.5 bath farmhouse overlooks Enclave at Dove Lakes development and offers a gorgeous escape on 10+ acres. Soaring ceilings & large arched & transom windows allow natural light to flood the home & provide breathtaking views. Expansive front & back covered patios encourage outdoor relaxation & al fresco dining. Guests are greeted by an impressive front foyer, 2 spacious living areas, a gorgeous formal dining room w/bay window, & a bright & elegantly designed kitchen boasting wall-to-wall windows, 2nd story window skylights, & an oversized eat-in dining space. The exquisite primary suite is a relaxing retreat w/deep tray ceilings, luxurious ensuite bathroom & private back patio door. An elevator leads to the 2nd floor with a second primary suite, 2 extra bedrooms & shared full bathroom. Enormous home theater/bonus room w/surround sound! 7 Acres of fenced pasture near the Morton Barn w/utility & tack room is ideal for housing horses/livestock.
$1,649,900
124 Dylan Woods Dr Nolensville, TN 37135
- Type:
- Single Family
- Sq.Ft.:
- 4,527
- Status:
- Active
- Beds:
- 5
- Lot size:
- 0.48 Acres
- Year built:
- 2020
- Baths:
- 6.00
- MLS#:
- 2628992
- Subdivision:
- Dylan Woods
ADDITIONAL INFORMATION
Nestled in the small boutique neighborhood of Dylan Woods, this custom-built masterpiece offers an unrivaled living experience in Nolensville, Tennessee. Experience the pinnacle of craftsmanship with custom board and batten trim package, arched wooden beam vaulted ceilings, and a stacked stone fireplace. The gourmet kitchen complete with gas cooktop, pot filler, and elegant above and below cabinet lighting is a chef's dream. Entertain in style in the large bonus room featuring a full bar. Or take the gathering outside to the 790 square foot outdoor living space... which features a gas fireplace, built in grilling station, and outdoor dining area.
$1,450,000
143 Dylan Woods Dr Nolensville, TN 37135
Open House:
Sunday, 6/16 2:00-4:00PM
- Type:
- Single Family
- Sq.Ft.:
- 4,472
- Status:
- Active
- Beds:
- 5
- Lot size:
- 0.48 Acres
- Year built:
- 2022
- Baths:
- 5.00
- MLS#:
- 2625517
- Subdivision:
- Dylan Woods
ADDITIONAL INFORMATION
The last luxury new construction home available by Cadre Homes in the boutique community, Dylan Woods just minutes from The Governors Club and Rosebrook. Interior designed by Studio36Design, who received multiple awards for the “Best in Show” parade at Rosebrooke. This home features wide plank European white oak flooring. Central vac system. Pre-wired for in home audio. 17 ft. vaulted ceiling in great room. Gourmet kitchen with quartz counter tops & under-cabinet lighting. Oversized game room over insulated 3-car WiFi garage. 1/2 ace lot. Full sod. 11-zone Irrigation. Primary bedroom and ensuite guest room downstairs. Covered back patio with a built-in, wood-burning fireplace. Large backyard with wooded tree line backs up to green space. Located at the back of the community in a cul-de-sac. In ground pool permitted. Priced below appraisal!
- Type:
- Single Family
- Sq.Ft.:
- 2,810
- Status:
- Active
- Beds:
- 4
- Lot size:
- 0.17 Acres
- Year built:
- 2007
- Baths:
- 3.00
- MLS#:
- 2624248
- Subdivision:
- Burkitt Place
ADDITIONAL INFORMATION
Welcome! This 4 bedroom, 2.5 bath has been beautifully maintained. As you make your way up to the front porch, and make your way inside, you will notice the care this house has received. Wood floors showcase the entire main level very well. Natural light flows through the shutters. The shutters are located throughout the house and create a great ability for more light or privacy. You will find the primary suite is on the main level, while secondary bedrooms & the huge bonus room are upstairs. There is a wet bar in the bonus room, too. Great walk-in storage (2 rooms)! You will really enjoy the privacy of the backyard space. The covered patio and fenced in yard create a great place to relax or gather with others. Come see us, we think you will love it!
- Type:
- Single Family
- Sq.Ft.:
- 2,562
- Status:
- Active
- Beds:
- 4
- Lot size:
- 0.3 Acres
- Year built:
- 2019
- Baths:
- 3.00
- MLS#:
- 2636399
- Subdivision:
- Telfair Ph2
ADDITIONAL INFORMATION
Beautiful home located in the highly sought-after Telfair neighborhood! Walkable to the Mill Creek Schools. This Drees built home is designed for comfortable living with almost all main floor living, a grand entryway, a 3-car garage, a mudroom area, and an open concept. The kitchen is equipped with plenty of cabinet space and stunning stainless steel appliances. The primary suite is spacious and features a frameless shower, separate vanities, and a large primary closet. Upstairs, you'll find a bonus room, private and separate guest quarters, and a walk-in unfinished attic space. This home also boasts a screened-in covered patio, a fully fenced-in backyard, and plenty of space to add to your dream backyard oasis. This home is a must-see!
$479,900
1005 Dortch Ln Nolensville, TN 37135
- Type:
- Single Family
- Sq.Ft.:
- 1,519
- Status:
- Active
- Beds:
- 4
- Lot size:
- 0.61 Acres
- Year built:
- 1979
- Baths:
- 2.00
- MLS#:
- 2647684
- Subdivision:
- Stonebrook Sec 1
ADDITIONAL INFORMATION
NO HOA - Large level lot in the heart of Nolensville, with mature trees. Recently renovated, open floor plan, granite counter tops in kitchen with tile backsplash and kitchen island. New windows on the front of the house. Open floor plan with lots of natural light. One car garage was converted into living space, with a closet, which could be used as a bonus room or 4th bedroom. Recessed lighting, updated light fixtures, updated hardware, granite countertops in remodeled bathrooms. NO CARPET in the house. Large Rear patio for grilling and entertaining. One level living at its best.
$1,172,000
1804 Apperley Dr Nolensville, TN 37135
- Type:
- Single Family
- Sq.Ft.:
- 3,754
- Status:
- Active
- Beds:
- 4
- Lot size:
- 0.21 Acres
- Year built:
- 2018
- Baths:
- 5.00
- MLS#:
- 2627672
- Subdivision:
- Scales Farmstead Ph1
ADDITIONAL INFORMATION
Welcome home to the highly desirable Scales Farmstead community. Built by Drees the "Colton" plan features upgrades in every room, from accent walls, ceiling beams & plantation shutters to the whole-yard irrigation system & backyard privacy fence. The kitchen has quartz countertops, island w/barstool seating, stainless steel appliances, including a double oven, built in microwave, gas drop in stove & refrigerator. Main level living includes private primary suite & a 2nd bdrm plus a study w/French doors. Great room showcases the stone gas fireplace in the living room open to the kitchen & dining area. The covered patio w/a wood-burning fireplace & TV connections are ideal for game nights or entertaining guests. Upstairs: 2 bdrms, 2 baths, a bonus room w/full wet bar AND separate media/play/flex room (see full floorplan . Community amenities include a pool, playground, & scenic walking trails. You can make this exquisite property YOUR NEW HOME!
- Type:
- Condo
- Sq.Ft.:
- 1,156
- Status:
- Active
- Beds:
- 2
- Lot size:
- 0.01 Acres
- Year built:
- 2022
- Baths:
- 2.00
- MLS#:
- 2618104
- Subdivision:
- Carothers Farms Stacked Flats
ADDITIONAL INFORMATION
Welcome Home to luxury living in your like NEW top-floor condo unit. Condo features include an open-concept floor plan complete with crown molding, upgraded quartz countertops & stainless steel appliances. Numerous windows allow for natural light, and the expansive master leaves room to spare when paired with a king-sized bed. Storage is ample in this unit; large pantry, laundry room with utility closet, & “garage” room adjacent to front door keep your living area a tranquil retreat. Spacious balcony overlooks a picturesque walkable neighborhood; Carothers Farms in Nolensville features include a playground, dog park, organic garden, walking trail & event pavilion. Easy access to I-24 & Tanger Outlets, Nashville is only 20 minutes away. Home is perfect for an owner wanting maintenance-free living or an investor looking to unlock the potential of passive income. HOA includes Hi-Speed Internet! TV, Soundbar, & Furniture shown in listing pictures are all negotiable.
- Type:
- Single Family
- Sq.Ft.:
- 2,995
- Status:
- Active
- Beds:
- 4
- Lot size:
- 0.22 Acres
- Year built:
- 2010
- Baths:
- 3.00
- MLS#:
- 2612846
- Subdivision:
- Bent Creek Ph4 Sec2
ADDITIONAL INFORMATION
Welcome to this charming property with a cozy fireplace, exuding warmth and comfort in every corner. The natural color palette throughout creates a tranquil ambiance. The kitchen boasts a beautiful backsplash, adding a touch of sophistication to your culinary experience. Unwind in the master bedroom featuring a spacious walk-in closet to effortlessly organize your wardrobe. With multiple rooms, this home offers flexible living spaces for you to design according to your lifestyle needs. The primary bathroom is complete with double sinks and good under sink storage, ensuring functionality and convenience. Step outside to the backyard and discover a serene sitting area, perfect for enjoying al fresco moments. With fresh interior paint, this home is ready for you to move in and make it your own. Experience the comfort and style this property has to offer – your dream home awaits! This home has been virtually staged to illustrate its potential.
- Type:
- Single Family
- Sq.Ft.:
- 2,314
- Status:
- Active
- Beds:
- 4
- Lot size:
- 0.28 Acres
- Year built:
- 2006
- Baths:
- 3.00
- MLS#:
- 2615558
- Subdivision:
- Bent Creek Ph 1 Sec 1
ADDITIONAL INFORMATION
Cul de sac home in the Bent Creek neighborhood. This home features a dining area off kitchen and a spacious Family room with vaulted ceilings. Owners suite located on the lower level with ensuite bath, 2 additional bedrooms down with bonus room/play room and additional bedroom and bathroom upstairs. Rear yard features covered patio and plenty of grass area to enjoy.
$549,900
5032 Burke Trl Nolensville, TN 37135
- Type:
- Single Family
- Sq.Ft.:
- 1,704
- Status:
- Active
- Beds:
- 3
- Lot size:
- 0.14 Acres
- Year built:
- 2005
- Baths:
- 2.00
- MLS#:
- 2611214
- Subdivision:
- Bent Creek Ph 1 Sec 2-a
ADDITIONAL INFORMATION
This lovely one level home, located in Nolensville is a must see!! Walk out your back door to a community green space that leads to walking paths throughout the neighborhood. The Bent Creek subdivision is a well sought after neighborhood in Nolensville with a multitude of amenities for families and friends, just a short walk to the playground and the neighborhood pool. Home includes an open floor plan, with a separate dining room and spacious great room. Large back deck, great for entertaining. Fenced in backyard, great for pets. Why are you WAITING!!!! Set up your showing before this home is sold.
$1,850,000
2516 Rocky Fork Rd Nolensville, TN 37135
- Type:
- Single Family
- Sq.Ft.:
- 4,272
- Status:
- Active
- Beds:
- 4
- Lot size:
- 10 Acres
- Year built:
- 1974
- Baths:
- 4.00
- MLS#:
- 2657019
- Subdivision:
- 10 Acres On Williamson/rutherford County Line
ADDITIONAL INFORMATION
Ideal country living. Lot is located on the Williamson County/Rutherford County line, kids can go to either school zone. Custom renovation and expansion w/ fine finishes throughout, kitchen island has leathered granite, gas range & stove w/ vent hood, two large pantries, wood burning fireplace & large dining table overlooking the expansive front yard. Primary suite has a large walk in shower, double vanities, separate water closet & soaking tub. Large walk in closet with built in shelves, Main floor has two full baths, large cubby room, utility/workshop room, 3 car garage is deep and can accommodate larger vehicles/boats, bonus room above garage has a full bathroom, home office, flex rooms and wet bar. Secondary building site for guest house w/ several options to subdivide entire tract. Option to purchase entire tract is listed under 8948 Rocky Fork Rd w Rutherford Co/ Smyrna address or option to purchase 5 acres of land only is listed under LLF. 1yr old republic home warranty.
- Type:
- Single Family
- Sq.Ft.:
- 3,186
- Status:
- Active
- Beds:
- 5
- Lot size:
- 0.35 Acres
- Year built:
- 2003
- Baths:
- 3.00
- MLS#:
- 2648594
- Subdivision:
- Mcfarlin Pointe Sec 4
ADDITIONAL INFORMATION
Huge 5 bedrooms 3 full bathes nearly 3,200 sqft wonderful location in Nolensville, beautiful views. covered front, covered deck, open deck, this one has it all!! Front door is brand new; AC is brand new. home has been painted throughout, all appliances will stay, this home is move in ready.
- Type:
- Single Family
- Sq.Ft.:
- 2,254
- Status:
- Active
- Beds:
- 3
- Lot size:
- 0.67 Acres
- Year built:
- 1986
- Baths:
- 2.00
- MLS#:
- 2625625
- Subdivision:
- Stonebrook
ADDITIONAL INFORMATION
Back on market, with a BRAND NEW ROOF and DUCT WORK! This home is ready to be made into somebody's dream house! So many possibilities to make this space uniquely yours within a neighborhood with no HOA! Sellers have replaced the roof, the duct work and have recently renovated both bathrooms, and replaced carpet in two of the rooms. Don't miss this spacious back yard, or the hardwood floors! Finished bonus room above the garage gives so much extra living space to the home, with flexibility for a second living room, office, den, or could be framed out to be a large master bedroom - call the listing agent for more info. New fence around the wooded back yard, makes for a perfect home with pets and/or children! No HOA in this neighborhood. Buyers and Buyer's Agents to verify all pertinent information.
- Type:
- Single Family
- Sq.Ft.:
- 2,422
- Status:
- Active
- Beds:
- 4
- Lot size:
- 0.2 Acres
- Year built:
- 2010
- Baths:
- 3.00
- MLS#:
- 2643247
- Subdivision:
- Burkitt Place Ph 1-a Sec 1
ADDITIONAL INFORMATION
One buyer's loss is your win! Back on market because of buyer's financing. No issues with inspection and priced under recent appraisals. Ask about $2,500 lender credit! Close to the neighborhood pool and playground, just in time for summer! Zoned for Williamson County schools. Large primary bedroom on main with ensuite bathroom, and large walk-in closet. Upstairs bathroom has marble countertops. Wonderful open floor plan with tall ceilings and tons of natural light. Beautiful kitchen with an abundance of counter space and bar seating. Great butler's pantry off of kitchen and formal dining room. Upstairs you'll find three generously sized rooms and a bonus area, perfect for a home office. Fourth bedroom could also be a bonus room. The large backyard is peaceful and has a wonderful brick patio, perfect for entertaining. You can't beat the location; close to multiple grocery stores, restaurants and shops - and just 25 minutes to Nashville. New tankless water heater 2023. Selling as-is.
- Type:
- Single Family
- Sq.Ft.:
- 3,356
- Status:
- Active
- Beds:
- 4
- Lot size:
- 0.26 Acres
- Year built:
- 2007
- Baths:
- 3.00
- MLS#:
- 2627278
- Subdivision:
- Reserve @ Bent Creek Sec 1
ADDITIONAL INFORMATION
BRINGS US AN OFFER! Located in The Reserve at Bent Creek, this "Hanover" plan offers all the staples you expect from a Jones Co.-built home, along with enviable outdoor living & a private, wooded view - all in the most amenity-rich neighborhood in town. Enjoy new wood stairs & freshly painted kitchen cabinets & walls - kept bare so the new owners may enjoy a fresh canvas to work with. Your family will enjoy this home's many features including upstairs vaulted ceilings, a downstairs study, formal dining room, plentiful windows, & open kitchen. The large, screened back porch is an amazing space where your family can relax and unwind, then step out to the back deck to cook on the grill or get a little summer sun. There's plenty of space underneath the deck for additional patio living & storage. Upstairs you'll find the large bedrooms, each with walk-in closet - & a family room great for game nights or evening TV. Pre-paid/transferrable Terminix service. HOA fee includes trash pickup.
$1,900,000
2021 Rocky Springs Ln Nolensville, TN 37135
- Type:
- Single Family
- Sq.Ft.:
- 6,048
- Status:
- Active
- Beds:
- 4
- Lot size:
- 6.21 Acres
- Year built:
- 1987
- Baths:
- 5.00
- MLS#:
- 2625051
ADDITIONAL INFORMATION
Check out the YouTube video: 2021 Rocky Springs Lane. Picturesque setting for this 6,000+ SF custom-built home in Williamson Cty., over 6 private acres. Two attached 2-car garages, 2045 SF workshop, RV garage, Horse barn, & a clean/cozy 884 SF furnished cabin for Extended Family/Air B&B Guests. The main house has many upscale finishes/luxuries: gorgeous hardwood floors, crown molding, a stone fireplace, a gourmet kitchen, Thermador appliances. Reclaimed wood accents, Copper soaking tub & More. Spacious Primary & Upstairs BR's each with updated en suite baths. The impressive lower level is fully contained with 1528 SF living space with a separate entrance (no stairs) & attached 2-car climate-controlled garage. It includes a chic living room, bright eat-in kitchen, 2 BR's, full updated bath, laundry room & amazing storage. Pictures tell the story, so check out photos AND video w/drone to get the full effect of this magnificent property that is priced to move and one-of-a-kind!
$1,050,000
2238 Broadway St Nolensville, TN 37135
- Type:
- Single Family
- Sq.Ft.:
- 4,055
- Status:
- Active
- Beds:
- 5
- Lot size:
- 0.24 Acres
- Year built:
- 2022
- Baths:
- 5.00
- MLS#:
- 2655457
- Subdivision:
- Annecy Ph1
ADDITIONAL INFORMATION
If you are looking for a kid/ family friendly neighborhood, then you’ve found the perfect home in Annecy! Priced at the lowest per sq/ft this home offers Craftsman Trim, 3 car garage, Extended Driveway, Over $45k in Newly added upgrades, Built-in Bookshelves, Electric Roller Shades, Irrigation / Landscaping, Add'l Storage mezzanine in garage & fenced Tree Lined Flat backyard! Kitchen w/ gas cook-top & wall oven. Master Suite boasts frameless shower & free-standing tub. Upstairs features a bonus room, 2 secondary BR w/ private bathrooms, 2 other secondary BR w/ hall bath & addl finished storage rm. All bedrooms have huge WIC. Residents enjoy wkly Food Trucks, Pool, Playground, dog park & walk paths to MS/HS.
Andrea D. Conner, License 344441, Xome Inc., License 262361, AndreaD.Conner@xome.com, 844-400-XOME (9663), 751 Highway 121 Bypass, Suite 100, Lewisville, Texas 75067


Listings courtesy of RealTracs MLS as distributed by MLS GRID, based on information submitted to the MLS GRID as of {{last updated}}.. All data is obtained from various sources and may not have been verified by broker or MLS GRID. Supplied Open House Information is subject to change without notice. All information should be independently reviewed and verified for accuracy. Properties may or may not be listed by the office/agent presenting the information. The Digital Millennium Copyright Act of 1998, 17 U.S.C. § 512 (the “DMCA”) provides recourse for copyright owners who believe that material appearing on the Internet infringes their rights under U.S. copyright law. If you believe in good faith that any content or material made available in connection with our website or services infringes your copyright, you (or your agent) may send us a notice requesting that the content or material be removed, or access to it blocked. Notices must be sent in writing by email to DMCAnotice@MLSGrid.com. The DMCA requires that your notice of alleged copyright infringement include the following information: (1) description of the copyrighted work that is the subject of claimed infringement; (2) description of the alleged infringing content and information sufficient to permit us to locate the content; (3) contact information for you, including your address, telephone number and email address; (4) a statement by you that you have a good faith belief that the content in the manner complained of is not authorized by the copyright owner, or its agent, or by the operation of any law; (5) a statement by you, signed under penalty of perjury, that the information in the notification is accurate and that you have the authority to enforce the copyrights that are claimed to be infringed; and (6) a physical or electronic signature of the copyright owner or a person authorized to act on the copyright owner’s behalf. Failure t
Nolensville Real Estate
The median home value in Nolensville, TN is $779,950. This is higher than the county median home value of $453,400. The national median home value is $219,700. The average price of homes sold in Nolensville, TN is $779,950. Approximately 90.59% of Nolensville homes are owned, compared to 8.09% rented, while 1.32% are vacant. Nolensville real estate listings include condos, townhomes, and single family homes for sale. Commercial properties are also available. If you see a property you’re interested in, contact a Nolensville real estate agent to arrange a tour today!
Nolensville, Tennessee has a population of 7,119. Nolensville is more family-centric than the surrounding county with 59.41% of the households containing married families with children. The county average for households married with children is 44.17%.
The median household income in Nolensville, Tennessee is $120,411. The median household income for the surrounding county is $103,543 compared to the national median of $57,652. The median age of people living in Nolensville is 35.1 years.
Nolensville Weather
The average high temperature in July is 88.9 degrees, with an average low temperature in January of 25.8 degrees. The average rainfall is approximately 52.4 inches per year, with 1.6 inches of snow per year.
