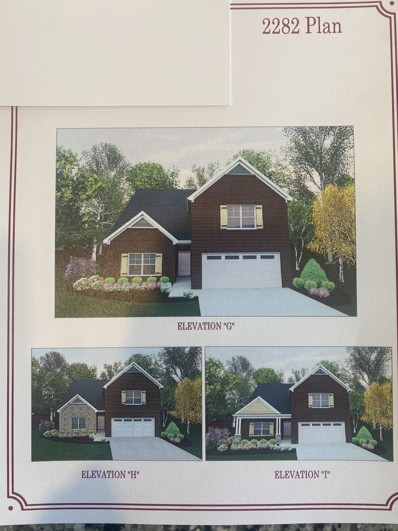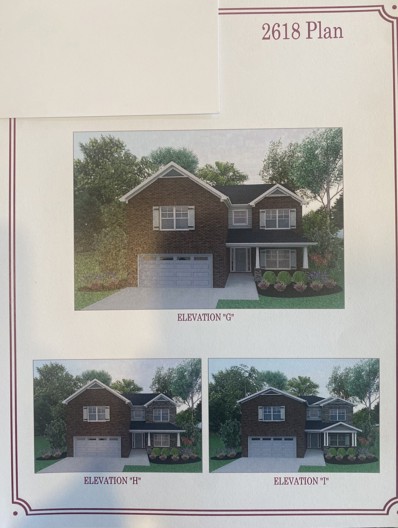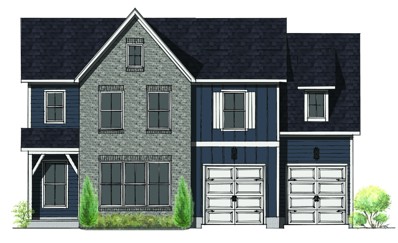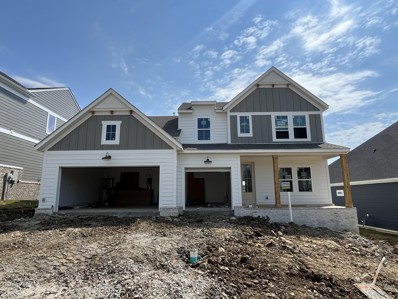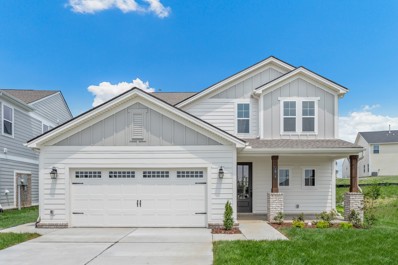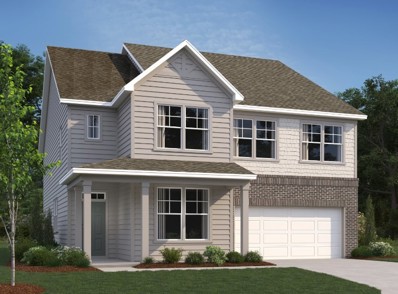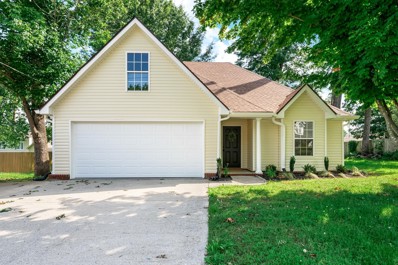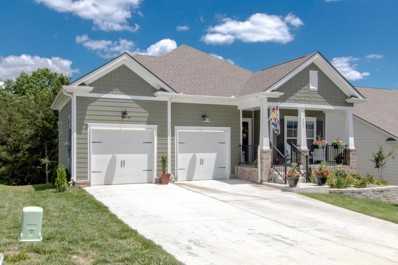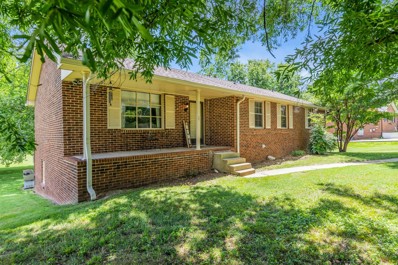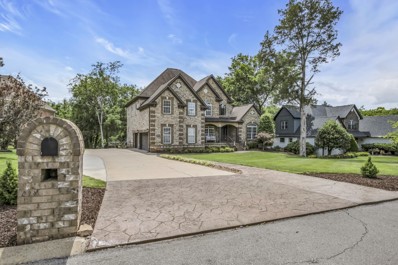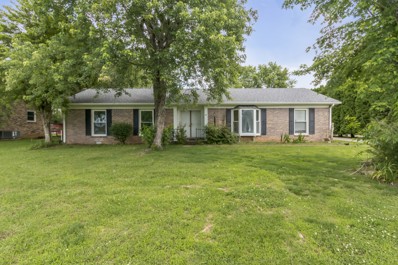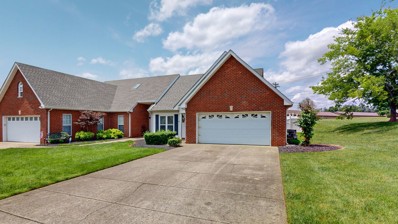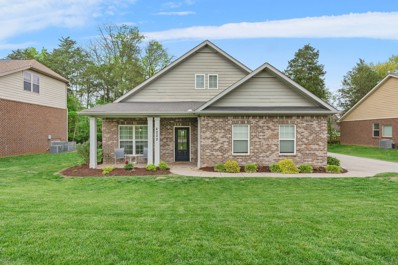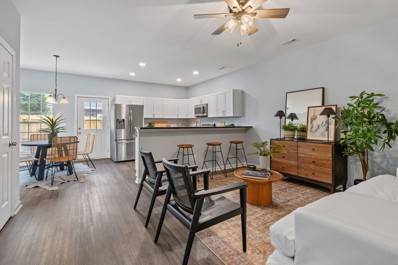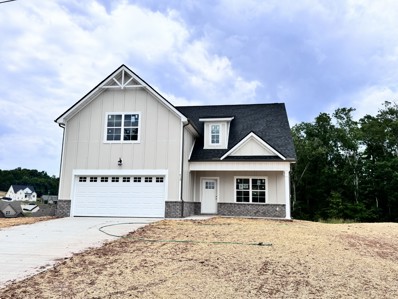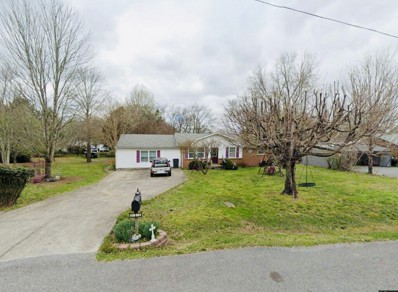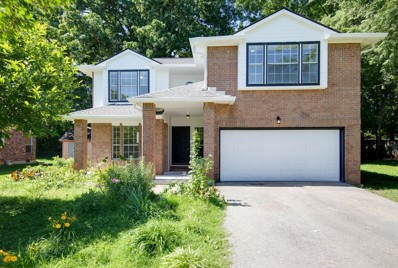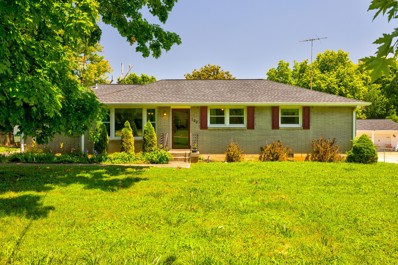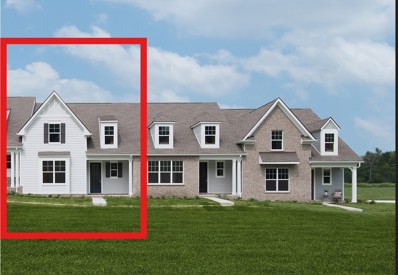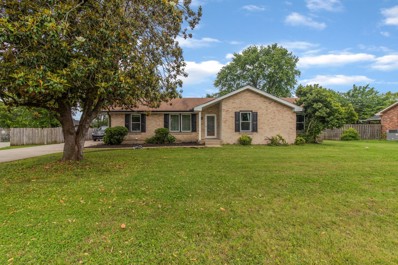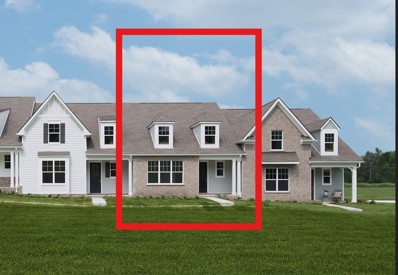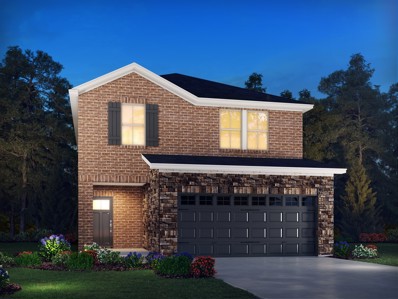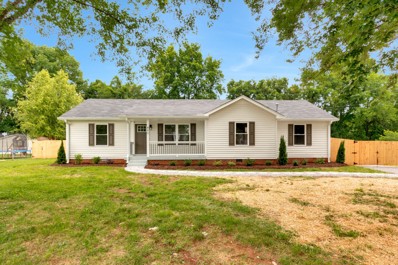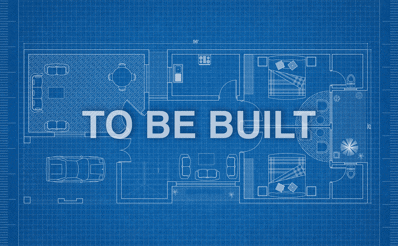Smyrna TN Homes for Sale
- Type:
- Single Family
- Sq.Ft.:
- 2,282
- Status:
- Active
- Beds:
- 4
- Year built:
- 2024
- Baths:
- 3.00
- MLS#:
- 2662282
- Subdivision:
- Rookers Bend
ADDITIONAL INFORMATION
Plan (2282 Elevation GHI). FULL BRICK. 3-CAR GARAGE. Great 4 bedrooms, 3 bathrooms and bonus room. The plan has an open concept with 12 ft ceilings in GR,Kitchen,dining areas. Offering three bedrooms down and one up with a bonus room as well! Primary bath feature garden tub and tiled shower with double vanities.This home is equipped with all kitchen appliances -Stove, microwave, dishwasher AND refrigerator! Covered Patio. *Ask about our $99 Closing costs special! *$99 Closing Costs promotion includes payment of insurance for one year, property tax escrows, origination fees, and discount points as allowed. *Must use preferred lender There are more available homes and lots available for building your dream home!
- Type:
- Single Family
- Sq.Ft.:
- 2,618
- Status:
- Active
- Beds:
- 4
- Year built:
- 2024
- Baths:
- 3.00
- MLS#:
- 2662280
- Subdivision:
- Rookers Bend
ADDITIONAL INFORMATION
Plan(2618 Elevation GHI) 4 SIDES BRICK. 3 CAR GARAGE. Laminate flooring: foyer, great rm, kitchen, dining rm. ceramic tile in all wet areas. Kitchen: Gourmet Kitchen Package featuring double ovens and Gas Stove, Quartz counter tops & island, under cabinet lights, tile back splash, S/S appliances (all-4 pieces). Large Great Room area with Interior Gas Fireplace. Glamour Primary Bathroom with Tiled Shower. Covered Patio. 2" faux white blinds, Gas tank-less H/W
$433,900
172 Fletchers Way Smyrna, TN 37167
Open House:
Sunday, 6/16 1:00-4:00PM
- Type:
- Townhouse
- Sq.Ft.:
- 2,231
- Status:
- Active
- Beds:
- 3
- Year built:
- 2024
- Baths:
- 3.00
- MLS#:
- 2662137
- Subdivision:
- Greystone
ADDITIONAL INFORMATION
Willow Branch's newest lifestyle community, Greystone, features the Rutherford townhome floor plan. It is a well-designed end unit townhome with the primary on the main floor and 2 additional bedrooms upstairs. The small courtyard and 2-car detached garage are great features and you're sure to be impressed by our standard features and selections, the amenity center, pool, playground/park and events lawn when completed! If you'd like to know more about Greystone, the Rutherford floor plan, or the homebuying process in our community, please stop by our sales and information center which is now open on M-Sat from 10am-5pm and Sunday from 1-5pm. Buyer/buyers agent to verify all information deemed important. Marketing is of a floor plan and not actual unit and is provided for context only. Ask me about our FLEX CASH INCENTIVE!
- Type:
- Single Family
- Sq.Ft.:
- 2,856
- Status:
- Active
- Beds:
- 4
- Year built:
- 2024
- Baths:
- 4.00
- MLS#:
- 2662131
- Subdivision:
- Greystone
ADDITIONAL INFORMATION
Willow Branch's newest lifestyle community Greystone, presents the Lee floor plan! Some selections chosen for this home includes the Classic Plus upgrades which include a covered porch, stained hardwood treads on the stairs, a brick fireplace with cedar mantle, chef's kitchen upgrade, quartz countertops, crown molding on main floor, Ecobee thermostat and more! If you'd like to know more about Greystone, the Lee floor plan, or the homebuying process in our community, please stop by our sales and information center which is now open on M-Sat from 11am-6pm and Sunday from 1-5pm. Buyer/buyers agent to verify all information deemed important.
Open House:
Friday, 6/14 11:00-6:00PM
- Type:
- Single Family
- Sq.Ft.:
- 2,506
- Status:
- Active
- Beds:
- 4
- Year built:
- 2024
- Baths:
- 3.00
- MLS#:
- 2661885
- Subdivision:
- The Glades At Cedar Hills
ADDITIONAL INFORMATION
Quick Move In Courtland Plan. 4 bedrooms 3 full baths, 3 car garage. Primary Suite & Guest Suite (or office) downstairs with 2 bedrooms, 1 full bath, and Spacious Game Room upstairs. Perfect for movie nights, watching the big game, play room and more! LVP flooring on the main level including bedrooms. Entertainer's kitchen with Stainless Steel Whirlpool appliances, ceramic tile backsplash, walk-in pantry with wood shelves, double ovens, gas range, smart home features & more. Spacious Primary Suite. Primary bath has double vanities, garden tub, and tile shower w/frameless shower door. Family foyer dropzone. Decorated model of this plan located in the community to see. Summer Savings Event Happening NOW - $20,000 Closing Costs incentive or use towards a Rate Buydown w/use of First Equity Mortgage. Come visit today!
$599,900
1018 Inez Drive Smyrna, TN 37167
Open House:
Friday, 6/14 11:00-6:00PM
- Type:
- Single Family
- Sq.Ft.:
- 2,508
- Status:
- Active
- Beds:
- 4
- Lot size:
- 0.18 Acres
- Year built:
- 2024
- Baths:
- 4.00
- MLS#:
- 2661864
- Subdivision:
- The Glades At Cedar Hills
ADDITIONAL INFORMATION
SUMMER SAVINGS EVENT HAPPENING NOW!!! Fixed 5.99% Interest Rate on This MOVE IN READY Ashland floorplan w/use of First Equity Mortgage. This home is a MUST SEE. 4 spacious bedrooms (Primary Down, 3 up), 3.5 baths plus a HUGE upstairs Game Room. Open Design w/windows galore! RELAX in your Primary Suite w/Tile Shower w/frameless shower door. Large Walk In Closet, Double Sink Vanity!! Designer Kitchen with double ovens and gas range, Corner pantry with wood shelving, Island & Dining Room! Upstairs is an ENTERTAINING DREAM w/3 HUGE bedrooms all w/walk in closets, a hall bath, great Jack & Jill Bath! Oversized Game Room - perfect for family movie nights, hobby, reading & gaming area too! Expand your living space to the outdoor with both a covered front porch & covered back patio. Grocery and shopping only minutes away. Come walk through today!
$689,680
121 Cannonade Ct Smyrna, TN 37167
- Type:
- Single Family
- Sq.Ft.:
- 3,348
- Status:
- Active
- Beds:
- 5
- Lot size:
- 0.23 Acres
- Year built:
- 2024
- Baths:
- 4.00
- MLS#:
- 2661708
- Subdivision:
- Saddle Grove
ADDITIONAL INFORMATION
Lancaster Plan on wooded homesite. The home includes a 3 Car Garage, covered patio, Oak hardwoods stairs, gourmet kitchen with double ovens, a cooktop and oversized island. Main level guest suite is perfect for extended family or guests. The primary suite is spacious and the bathroom features a free standing tub and tile shower with bench seat.
$379,900
809 Buckhaven Dr Smyrna, TN 37167
- Type:
- Single Family
- Sq.Ft.:
- 1,335
- Status:
- Active
- Beds:
- 3
- Lot size:
- 0.34 Acres
- Year built:
- 2001
- Baths:
- 2.00
- MLS#:
- 2663485
- Subdivision:
- Seven Oaks Sec 1
ADDITIONAL INFORMATION
Discover this hidden gem in Smyrna! Newly renovated and move-in ready, this beautiful home is perfect for those seeking modern comfort and style. Step into the heart of the home, the kitchen, where you'll find brand-new stainless steel appliances, sleek new countertops, and a stylish new backsplash. This kitchen is designed to be both functional and elegant, making meal preparation a joy. The bathroom is equally impressive with a new tile surround, updated fixtures, and new countertops, offering a spa-like retreat for your daily routines. With new flooring throughout, this home boasts a fresh and contemporary feel in every room. Each space has been thoughtfully updated to ensure comfort and convenience.Come see your new home today!
$514,900
6687 Hanworth Trce Smyrna, TN 37167
- Type:
- Single Family
- Sq.Ft.:
- 2,015
- Status:
- Active
- Beds:
- 4
- Lot size:
- 0.16 Acres
- Year built:
- 2022
- Baths:
- 2.00
- MLS#:
- 2662269
- Subdivision:
- Blakeney Sec 2 Ph 3
ADDITIONAL INFORMATION
Super Cute and ALL FOUR BEDS DOWN! You could use 4th bedroom as a flex/office space if 4th bed is not needed! This home is better than new with the all the upgrades that include: gorgeous landscaping, Levolor blinds, private extended deck (stained), wainscoting in dining room, quartz in primary bath/granite countertops in kitchen, gas fireplace w/granite slab, painted garage, new dining room light, new island pendant lights, tile backsplash in kitchen, tile in all the wet areas, beautiful coffered ceiling in living room, trey ceiling in primary bedroom, tile shower and garden tub in primary, extra exterior storage under home. This home will not disappoint! Fabulous open floorplan with desk area in kitchen, nice size laundry room, big pantry, full size dining room, and extra closets. Subdivision has playground, splash park, underground utilities, and walking trails. Low HOA. Don't miss out on this one!
- Type:
- Single Family
- Sq.Ft.:
- 1,652
- Status:
- Active
- Beds:
- 4
- Lot size:
- 0.85 Acres
- Year built:
- 1978
- Baths:
- 2.00
- MLS#:
- 2662265
- Subdivision:
- Posey Acres Sec 7
ADDITIONAL INFORMATION
Large lot with shade from mature trees, full unfinished basement with plenty of room for storage or expansion, four bedrooms and two full baths, covered front porch
$1,175,000
1009 Rosemont Terrace Smyrna, TN 37167
- Type:
- Single Family
- Sq.Ft.:
- 5,902
- Status:
- Active
- Beds:
- 5
- Lot size:
- 0.59 Acres
- Year built:
- 2008
- Baths:
- 5.00
- MLS#:
- 2661182
- Subdivision:
- Rosemont
ADDITIONAL INFORMATION
Rosemont Terrace is a special neighborhood. Casual, elegant, livable. This custom, all-brick, executive home features a three-car side-entry garage & estate-sized yard bordering Stewart Creek. Irrigation comes from the creek. Private, wooded, fenced back yard w/meditation platform. View abundant wildlife; turkey, deer, etc. in your back yard. Fully finished walk out basement houses a theater room & safe room. Main level designed for entertaining features large, updated kitchen w/gathering island, stainless appliances, tile backsplash, sand & finish hardwood & massive windows providing abundant natural light. Main level includes impressive great room w/custom coffered ceiling, FP w/ built-ins, formal dining, office & one of two primary suites. Main level primary suite has remodeled bath & custom walk in closet. Upper level has three BR inc. second primary suite plus two large bonus/rec. rooms. Minutes to I-24, city parks, golf & unlimited outdoor activities on Priest Lake.
$349,900
106 Richland Ave Smyrna, TN 37167
- Type:
- Single Family
- Sq.Ft.:
- 1,893
- Status:
- Active
- Beds:
- 4
- Lot size:
- 0.33 Acres
- Year built:
- 1972
- Baths:
- 2.00
- MLS#:
- 2666914
- Subdivision:
- West Meade Ii
ADDITIONAL INFORMATION
Cute ranch home conveniently located just minutes from downtown Nashville,Nashville International Airport, shopping, and dining.Enjoy the spacious family room, generously sized bedrooms, and a huge fenced-in backyard perfect for outdoor activities. This is a must see in a highly desired subdivision!
$324,500
300 Dartford Ct Smyrna, TN 37167
- Type:
- Other
- Sq.Ft.:
- 1,548
- Status:
- Active
- Beds:
- 2
- Lot size:
- 0.27 Acres
- Year built:
- 1999
- Baths:
- 3.00
- MLS#:
- 2660560
- Subdivision:
- Oak Leaf Village Ph 2 Resub Of Lots 12 & 15
ADDITIONAL INFORMATION
Spacious townhome on a cul-de-sac in the heart of Smyrna - walk to Gregory Mill Park. 2 bed/2.5 bath + large bonus room/loft with its own closet, oversized 2 car garage, granite countertops, privacy fence, and lawn care is covered by the HOA. Large closets in all rooms. Hardwood and tile in living areas, carpet in bedrooms and bonus. No leasing is permitted per the HOA.
$449,990
4222 Brookline Dr Smyrna, TN 37167
- Type:
- Single Family
- Sq.Ft.:
- 2,081
- Status:
- Active
- Beds:
- 3
- Lot size:
- 0.21 Acres
- Year built:
- 2009
- Baths:
- 3.00
- MLS#:
- 2661230
- Subdivision:
- Woodmont Ph 2
ADDITIONAL INFORMATION
Come take a look at this beautiful home in Woodmont in Smyrna. Things the seller loves about this home is the large back deck (450+ SF), the covered front porch, the spacious primary bedroom down, large bonus room upstairs, added hardwood floors down and the side entry garage. Inside the home, you have 3 bedrooms with the primary bedroom/bath being downstairs as well as an additional bedroom with a full hall bath. A huge bonus room upstairs gives you all the space you need for movie and game nights. Upstairs also has its own bedroom and bathroom. Outside, an enormous back deck with two different levels and lots of yard space. Recently replaced the appliances in the kitchen and freshly painted inside. Centrally located in Smyrna, it allows you to get to the interstate quickly and close to all the shopping/restaurants on Sam Ridley in Smyrna. Zoned for some of the best school in Rutherford County. Brand new water heater installed May 2024. Seller offering $5000 towards a carpet allowance
$334,900
211 Longfellow Ln Smyrna, TN 37167
- Type:
- Townhouse
- Sq.Ft.:
- 1,475
- Status:
- Active
- Beds:
- 3
- Year built:
- 2023
- Baths:
- 3.00
- MLS#:
- 2660354
- Subdivision:
- The Villas Of Stewartsboro
ADDITIONAL INFORMATION
A move-in ready, new construction home in growing Smyrna. This lovely 3BD/2.5BA home is an end unit with enhanced privacy! It includes chic lighting, LVP flooring, granite counters, stainless steel appliances, ample storage space, an attached garage, and more! The primary bedroom has a walk-in closet, plush new carpet, and plenty of natural light. The attached bath has a luxurious bathtub and a huge shower. Both of the full baths feature elegant marble vanities. The low-maintenance yard gives you more time to relax on your private patio! The convenient location is close to many restaurants and only 20 minutes from the new Tanger Outlets. You're only 20 minutes from Murfreesboro and 30 minutes from Nashville, allowing you to explore both cities easily!
$540,000
710 Summerline Rd Smyrna, TN 37167
- Type:
- Single Family
- Sq.Ft.:
- 2,393
- Status:
- Active
- Beds:
- 5
- Year built:
- 2024
- Baths:
- 3.00
- MLS#:
- 2660523
- Subdivision:
- Hidden Hills
ADDITIONAL INFORMATION
Cabinets installed. Seller will pay $20,000 in closing. 5 beds, 2.5 baths, vaulted ceiling in great room with lots of light from windows. Primary bedroom with separate shower and garden tub. Separate closets and double vanities. Primary Bedroom on main floor with ceiling fan. Kitchen features white cabinets with granite counters, tile backsplash with a stainless stove, microwave, dishwasher, refrigerator and garbage disposal. Vaulted ceiling with fan in great room. Brick Foundation, Hardie Board Siding. Covered patio in rear. Finished bonus room with fan. To be completed 7/5/24.
$374,000
312 Wheeler Ave Smyrna, TN 37167
- Type:
- Single Family
- Sq.Ft.:
- 1,601
- Status:
- Active
- Beds:
- 3
- Lot size:
- 0.52 Acres
- Year built:
- 1977
- Baths:
- 2.00
- MLS#:
- 2660479
- Subdivision:
- Belle Meade
ADDITIONAL INFORMATION
Welcome to your dream home! This stunning brick residence has been thoughtfully and completely remodeled to combine classic charm with modern comforts. Perfect for families, professionals, or anyone seeking a cozy retreat in a vibrant community. 3 Spacious Bedrooms: Each with ample natural light, new flooring, and plenty of closet space, 1.5 Modern Baths: Featuring contemporary fixtures, stylish tiles, and a sleek design. Large den or Rec room area as well. Brand-new stainless-steel appliances, quartz countertops, custom cabinetry, New HVAC, plumbing, and electrical systems for peace of mind. Private Backyard: Ideal for relaxing or entertaining, with space for gardening, playing, and outdoor dining. Professional Photos coming soon! SELLERS RESERVE THE RIGHT TO ACCEPT AN OFFER AT ANYTIME. 24 Hour Notice-tenants in place
$405,000
904 Jana Dr Smyrna, TN 37167
- Type:
- Single Family
- Sq.Ft.:
- 2,129
- Status:
- Active
- Beds:
- 3
- Lot size:
- 0.24 Acres
- Year built:
- 1987
- Baths:
- 3.00
- MLS#:
- 2660090
- Subdivision:
- Oak Valley
ADDITIONAL INFORMATION
This home has been beautifully remodeled and includes 3 bedrooms and 2.5 bathrooms. It features new LVP floors, quartz countertops, and stainless-steel appliances. The entire home features brand-new neutral paint as well as modern finishes and fixtures.
$411,000
103 Mcnickle Dr Smyrna, TN 37167
- Type:
- Single Family
- Sq.Ft.:
- 2,574
- Status:
- Active
- Beds:
- 4
- Lot size:
- 0.45 Acres
- Year built:
- 1955
- Baths:
- 2.00
- MLS#:
- 2664476
- Subdivision:
- Meadow Brooke Vi
ADDITIONAL INFORMATION
Welcome to this fantastic four-bedroom ranch home, featuring an open-concept design and a spacious primary bedroom. Conveniently located near shopping and restaurants, this home boasts numerous updates, including new windows installed in 2019, a new HVAC system and ductwork in 2022, and a new roof in 2020. Additionally, the home is equipped with a leaf guard gutter system. The property includes a storage building and a large fenced-in backyard, perfect for outdoor activities. Extra room with private enterance being used as a music studio or can be used as a 5th bedroom. The seller offers a one-year home warranty for added peace of mind. Furniture is negotiable. This home is a must-see and ready for its new owners!
- Type:
- Single Family
- Sq.Ft.:
- 2,270
- Status:
- Active
- Beds:
- 3
- Year built:
- 2024
- Baths:
- 3.00
- MLS#:
- 2659890
- Subdivision:
- Stewarts Glen
ADDITIONAL INFORMATION
Pre-Grand opening price PLUS $5K towards closing costs with use of our participating lender. No other promotions or incentives apply. Contract must be written by 6/28/24 and home must close by 7/26/24. Ashton Woods Nashville's 1st 55+ Community. Living is easy in the Hanover interior unit. This two-story family plan boasts an open-concept living space, plus a primary bedroom and bath on the first floor for easy access. On the second floor, you’ll find a loft and two extra bedrooms perfect for using as a guest bedroom, home office, art studio, or other flex space that fits your lifestyle. Plus, ample storage and a two-car garage provide plenty of space for the things you love. Photos are of a Hannover plan in another community, End unit. Some features seen may not be included in the home for sale.
$424,900
101 Hankins Dr Smyrna, TN 37167
- Type:
- Single Family
- Sq.Ft.:
- 1,545
- Status:
- Active
- Beds:
- 3
- Lot size:
- 0.57 Acres
- Year built:
- 1973
- Baths:
- 2.00
- MLS#:
- 2659897
- Subdivision:
- Posey Acres Vi
ADDITIONAL INFORMATION
This Lovely Home is light & Bright! The outdoor living space includes a BIG Pool, & is ready for your own design! Enjoy life close to EVERYTHING! This 3 bed, 2 bath home is move-in-ready just in time for a great summer of family fun or to entertain your crew of friends....or BOTH! This home is in great repair having been recently renovated. First Showings to be 6/2/2024 at Open House from 2-4 PM. Feel free to reach out direct with questions.
- Type:
- Single Family
- Sq.Ft.:
- 2,199
- Status:
- Active
- Beds:
- 3
- Year built:
- 2024
- Baths:
- 3.00
- MLS#:
- 2659870
- Subdivision:
- Stewarts Glen
ADDITIONAL INFORMATION
Pre-Grand Opening Pricing PLUS $5K towards closing costs through our participating lender. No other promotions or incentives apply. Contract must be written by 6/28/24 and home must close by 7/26/24. Ashton Woods 1st 55+ Active Adult Community. Center Unit - The Concord plan features primary and secondary bedrooms on the first floor for ease of living and a third bedroom upstairs for guests. This floor plan is perfect for both relaxation and entertaining. A luxe and roomy place to call home. The spacious layout features an upgraded gourmet kitchen with gas cooktop and double ovens, a living room, and lots of storage. Future amenities include a pavilion, a large entertaining lawn with benches and swings and a pickleball court. Pre-Grand Open pricing. No other incentives apply.
$510,510
112 Hostas Ln Smyrna, TN 37167
- Type:
- Single Family
- Sq.Ft.:
- 2,100
- Status:
- Active
- Beds:
- 4
- Lot size:
- 0.12 Acres
- Year built:
- 2024
- Baths:
- 3.00
- MLS#:
- 2659676
- Subdivision:
- Helmsley Place
ADDITIONAL INFORMATION
Brand new, energy-efficient home available NOW! An open-concept layout means you can fix dinner at the kitchen island without missing the conversation in the great room. White cabinets with jasmine white quartz countertops, hard surface flooring with gray beige tweed carpet in our Lush package. Now open in Smyrna. Starting from the $400s, Helmsley Place offers stunning single-family floorplans, featuring the latest design trends. Located ten minutes from I-24 in the highly desirable Stewarts Creek area, Helmsley Place is a 30-minute drive from Downtown Nashville. Schedule a tour today. Each of our homes is built with innovative, energy-efficient features designed to help you enjoy more savings, better health, real comfort and peace of mind.
$399,900
440 Karstridge Rd Smyrna, TN 37167
- Type:
- Single Family
- Sq.Ft.:
- 1,230
- Status:
- Active
- Beds:
- 3
- Lot size:
- 0.53 Acres
- Year built:
- 1987
- Baths:
- 2.00
- MLS#:
- 2659706
- Subdivision:
- Glenrose Sec 1
ADDITIONAL INFORMATION
Wow! Car-enthusiest dream with attached and detached garage for 4 cars! Comes with a beautifully remodeled 3 bed/2 bath living space - all on one level!. New flooring, including luxury vinyl plak! Fenced yard! Country setting with easy access to town! Truly something for everyone here!
$617,900
516 Little Penny Dr Smyrna, TN 37167
- Type:
- Single Family
- Sq.Ft.:
- 2,844
- Status:
- Active
- Beds:
- 4
- Lot size:
- 0.2 Acres
- Year built:
- 2024
- Baths:
- 3.00
- MLS#:
- 2659417
- Subdivision:
- The Glades At Cedar Hills
ADDITIONAL INFORMATION
This is a "To Be Built" Barrister floor plan, construction hasn't started yet. Personalize your home at our Design Center. Beautiful 1.5 story floor plan with 4 bedrooms and 2.5 baths on the main level. ONE LEVEL LIVING! Oversized office with over 160 square feet! Perfect for those that work from home. Family, Kitchen, & Dining are all open to one another with tons of features included such as double ovens, gas cooktop, and all Hard Surface Flooring on main level. We also include a 400 square feet bonus room that could easily be turned into a music room, man cave, or fitness retreat. Neighborhood is convenient to I-840, I-24, Murfreesboro, and Cool Springs. May incentive: $20,000 FLEX CASH to be used at the Design Center or towards a Rate Buydown w/use of First Equity Mortgage. Come visit today! Community has a pool, playground, and sports court.
Andrea D. Conner, License 344441, Xome Inc., License 262361, AndreaD.Conner@xome.com, 844-400-XOME (9663), 751 Highway 121 Bypass, Suite 100, Lewisville, Texas 75067


Listings courtesy of RealTracs MLS as distributed by MLS GRID, based on information submitted to the MLS GRID as of {{last updated}}.. All data is obtained from various sources and may not have been verified by broker or MLS GRID. Supplied Open House Information is subject to change without notice. All information should be independently reviewed and verified for accuracy. Properties may or may not be listed by the office/agent presenting the information. The Digital Millennium Copyright Act of 1998, 17 U.S.C. § 512 (the “DMCA”) provides recourse for copyright owners who believe that material appearing on the Internet infringes their rights under U.S. copyright law. If you believe in good faith that any content or material made available in connection with our website or services infringes your copyright, you (or your agent) may send us a notice requesting that the content or material be removed, or access to it blocked. Notices must be sent in writing by email to DMCAnotice@MLSGrid.com. The DMCA requires that your notice of alleged copyright infringement include the following information: (1) description of the copyrighted work that is the subject of claimed infringement; (2) description of the alleged infringing content and information sufficient to permit us to locate the content; (3) contact information for you, including your address, telephone number and email address; (4) a statement by you that you have a good faith belief that the content in the manner complained of is not authorized by the copyright owner, or its agent, or by the operation of any law; (5) a statement by you, signed under penalty of perjury, that the information in the notification is accurate and that you have the authority to enforce the copyrights that are claimed to be infringed; and (6) a physical or electronic signature of the copyright owner or a person authorized to act on the copyright owner’s behalf. Failure t
Smyrna Real Estate
The median home value in Smyrna, TN is $434,000. This is higher than the county median home value of $220,800. The national median home value is $219,700. The average price of homes sold in Smyrna, TN is $434,000. Approximately 57.84% of Smyrna homes are owned, compared to 38.48% rented, while 3.68% are vacant. Smyrna real estate listings include condos, townhomes, and single family homes for sale. Commercial properties are also available. If you see a property you’re interested in, contact a Smyrna real estate agent to arrange a tour today!
Smyrna, Tennessee has a population of 46,885. Smyrna is less family-centric than the surrounding county with 35.72% of the households containing married families with children. The county average for households married with children is 36.52%.
The median household income in Smyrna, Tennessee is $58,302. The median household income for the surrounding county is $62,149 compared to the national median of $57,652. The median age of people living in Smyrna is 34.9 years.
Smyrna Weather
The average high temperature in July is 88.9 degrees, with an average low temperature in January of 25.8 degrees. The average rainfall is approximately 52.2 inches per year, with 2.7 inches of snow per year.
