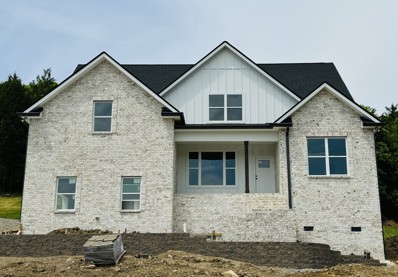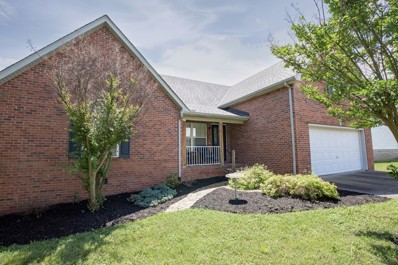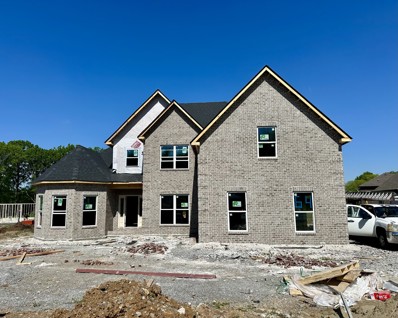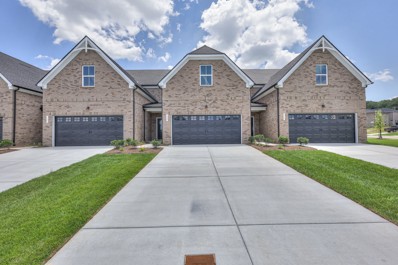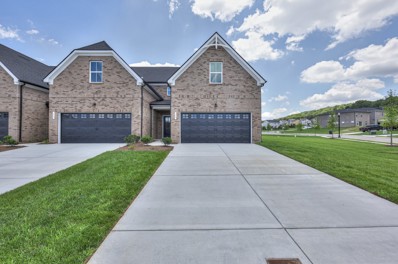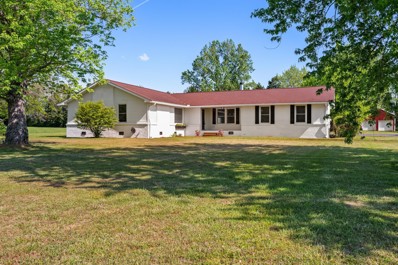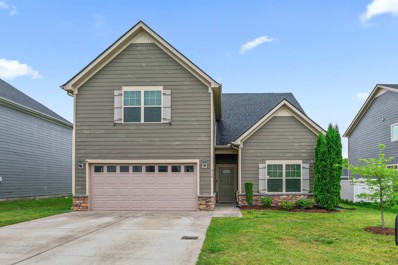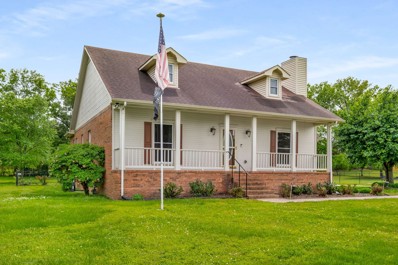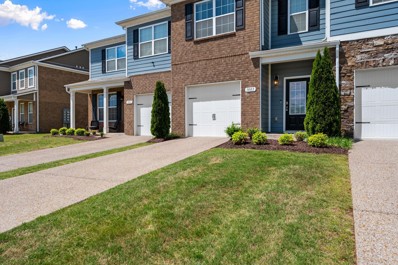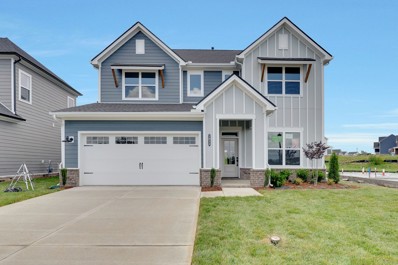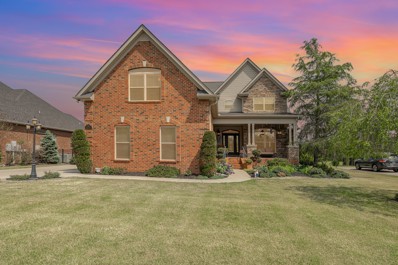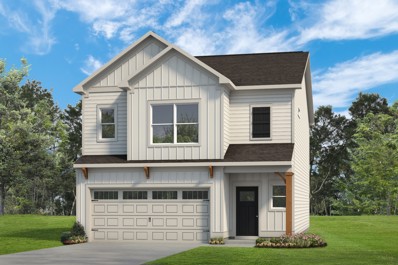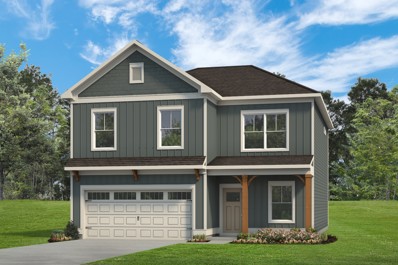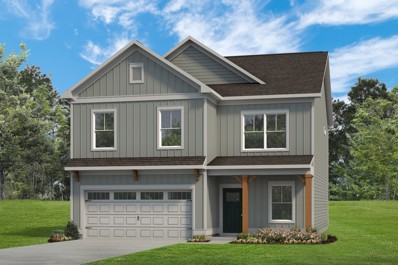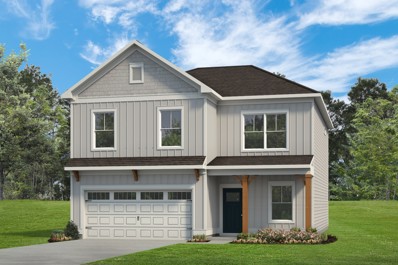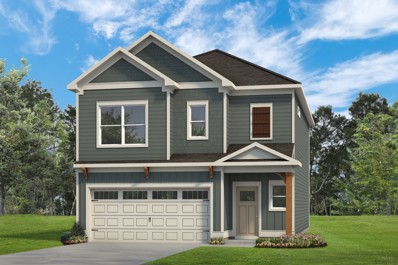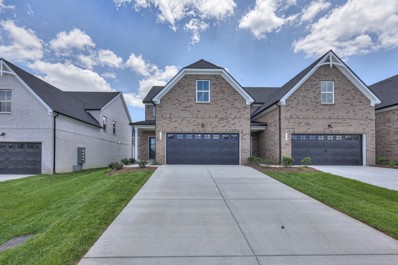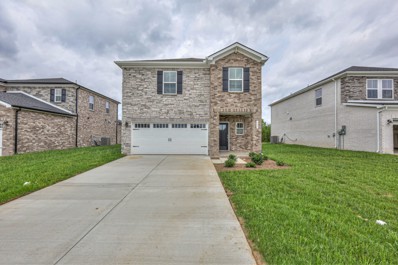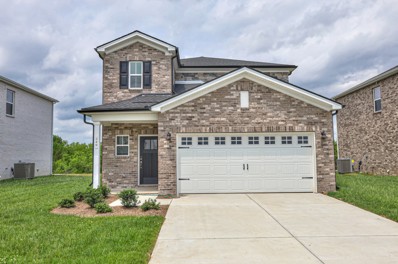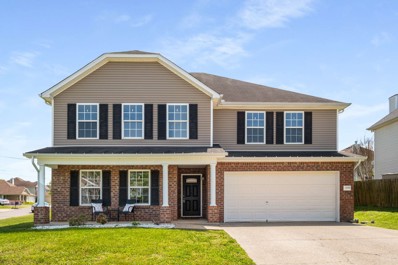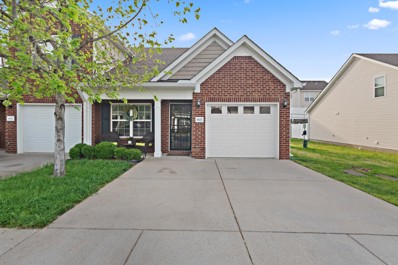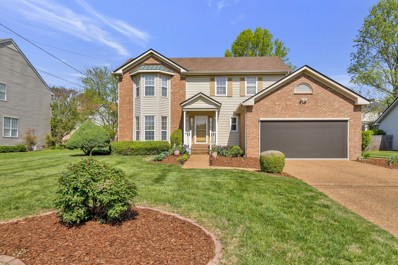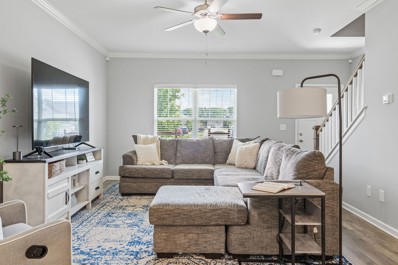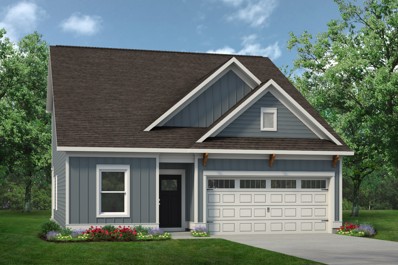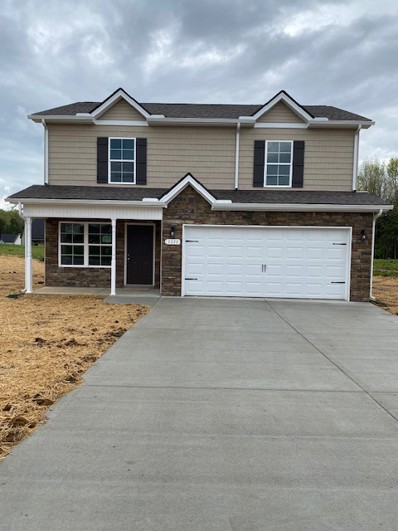Smyrna TN Homes for Sale
$729,900
640 Shetland Dr Smyrna, TN 37167
- Type:
- Single Family
- Sq.Ft.:
- 3,550
- Status:
- Active
- Beds:
- 5
- Lot size:
- 0.33 Acres
- Year built:
- 2024
- Baths:
- 4.00
- MLS#:
- 2648125
- Subdivision:
- Hunters Point
ADDITIONAL INFORMATION
Fabulous new home with so much space and details. 5 bed ~ 4 bath ~ bonus room. Granite, tile, hardwood, custom cabinets. Private treed back yard. 8 new homes being built.
$399,900
425 Dellwood Dr Smyrna, TN 37167
- Type:
- Single Family
- Sq.Ft.:
- 1,640
- Status:
- Active
- Beds:
- 4
- Lot size:
- 0.24 Acres
- Year built:
- 2001
- Baths:
- 3.00
- MLS#:
- 2655756
- Subdivision:
- Lake Hills Sec 3
ADDITIONAL INFORMATION
Come see this beautiful home, in the perfect location! Minutes from Percy Priest Lake, Schools, Shopping, and the interstate (less than 40 minutes to Nashville)! This home has over 1600 sq ft, 4 beds, 3 baths, 2 car garage, and a large privacy fenced yard.
- Type:
- Single Family
- Sq.Ft.:
- 2,950
- Status:
- Active
- Beds:
- 4
- Lot size:
- 0.29 Acres
- Year built:
- 2024
- Baths:
- 3.00
- MLS#:
- 2646547
- Subdivision:
- Patton Retreat Ph 2 Sec 2
ADDITIONAL INFORMATION
Pending Before Print!!! The Avalon Plan All Brick, Open W/Lrg LR Area, FP, 4 Bedrooms, 3 Full Baths, Foyer, Custom Cabinets and Granite In The Kitchen & Baths, Hardwood Floors Throughout The Main & Stairs, Carpet In BDs, HUGE Primary Suite, Sep Vanities, Tiled Shower in Primary Bath, Tile In Wet Areas, Dining & Brk Rooms, Bonus Room, Covered patio! Conveniently Located close to Lake ,Golf Course, Nissan and Stonecrest Hospital!
$389,520
328 Almont Dr Smyrna, TN 37167
Open House:
Saturday, 6/15 1:00-4:00PM
- Type:
- Townhouse
- Sq.Ft.:
- 2,000
- Status:
- Active
- Beds:
- 3
- Lot size:
- 0.12 Acres
- Year built:
- 2024
- Baths:
- 3.00
- MLS#:
- 2645657
- Subdivision:
- Helmsley Place 55+ Townhomes
ADDITIONAL INFORMATION
5.5% rate lock provided with use of preferred lender and title company! This newly completed, all brick, energy-efficient townhome with attached 2 car garage! Invite friends over to watch the big game in the second-story loft. The downstairs primary suite features dual sinks and a large walk-in closet. This home includes white cabinets with white quartz countertops, oak EVP flooring and multi-tone tweed carpet. Helmsley Place 55+ Townhomes offer the latest design trends. Enjoy the community dog park and covered pavilion. Located ten minutes from I-24 in the highly desirable Stewarts Creek area, Helmsley Place by Meritagte Homes is less than 30 minutes from downtown Nashville. Schedule a tour today. Each of our homes is built with innovative, energy-efficient features designed to help you enjoy more savings, better health, real comfort and peace of mind.
$409,520
324 Almont Dr Smyrna, TN 37167
- Type:
- Townhouse
- Sq.Ft.:
- 2,000
- Status:
- Active
- Beds:
- 3
- Lot size:
- 0.12 Acres
- Year built:
- 2024
- Baths:
- 3.00
- MLS#:
- 2645659
- Subdivision:
- Helmsley Place 55+ Townhomes
ADDITIONAL INFORMATION
Enjoy tons of natural light with this end unit on a spacious corner lot! 5.5% rate lock provided with use of preferred lender and title company! This newly completed, all brick, energy-efficient townhome with attached 2 car garage! Invite friends over to watch the big game in the second-story loft. The downstairs primary suite features dual sinks and a large walk-in closet. This home includes white cabinets with white quartz countertops, a beautiful tile backspalsh, light modern EVP flooring and tan carpet. Helmsley Place 55+ Townhomes offer the latest design trends. Enjoy the community dog park and covered pavilion. Located ten minutes from I-24 in the highly desirable Stewarts Creek area, Helmsley Place by Meritage Homes is less than 30 minutes from downtown Nashville. Schedule a tour today. Each of our homes is built with innovative, energy-efficient features designed to help you enjoy more savings, better health, real comfort and peace of mind.
$574,900
172 Inez Dr Smyrna, TN 37167
- Type:
- Single Family
- Sq.Ft.:
- 2,239
- Status:
- Active
- Beds:
- 3
- Lot size:
- 1.6 Acres
- Year built:
- 1976
- Baths:
- 2.00
- MLS#:
- 2649336
- Subdivision:
- Southern Meadows Sec 1
ADDITIONAL INFORMATION
PRICE IMPROVED!! OVER 1.6 ACRES! 3 DETACHED BUILDINGS/BARNS! ALL ONE-LEVEL, with a huge, OVERSIZED family room, perfect for entertaining!!! New interior paint, new exterior paint, new light fixtures, and more!!! This house comes with multiple storage barns AND a she-shed/mancave, WITH electricity!! House has been totally remodeled throughout its lifetime! Previous owner also provided updates including new ductwork and electrical along the way!! HUGE laundry room, HUGE yard, and plenty of space to entertain, all conveniently located close to I-24, Sam Ridley Parkway, Nashville, 840, and more!
$499,990
312 Mahubah Run Smyrna, TN 37167
- Type:
- Single Family
- Sq.Ft.:
- 2,318
- Status:
- Active
- Beds:
- 4
- Lot size:
- 0.15 Acres
- Year built:
- 2018
- Baths:
- 3.00
- MLS#:
- 2645690
- Subdivision:
- The Preserve At Stewart Creek Sec 2
ADDITIONAL INFORMATION
Amazing 4 bed, 3 bath home in a perfect location. Nice open floor plan with 3 bedrooms on the main floor. Second floor has a large bedroom, full bath and a great sized living/bonus room. Located just a short drive from shopping, schools and restaurants. Convenient access to I24 for commuters and high speed internet for @ home workers. Privacy fenced back yard with a patio provides an area for outdoor activities or take an easy walk around the neighborhood and stop by the playground. Full walk in laundry room on the main floor and large walk in closet in primary bedroom.
$529,900
507 Milesdale Ln Smyrna, TN 37167
- Type:
- Single Family
- Sq.Ft.:
- 1,541
- Status:
- Active
- Beds:
- 2
- Lot size:
- 2.36 Acres
- Year built:
- 1987
- Baths:
- 2.00
- MLS#:
- 2660719
- Subdivision:
- Twin Creeks Sec 2-a
ADDITIONAL INFORMATION
You'll love this adorable corner lot home on over 2 acres of beautiful land in Smyrna! This home offers a huge primary suite with heated tile floor, private bath, double vanity, deep soaking tub for relaxation, & dual walk-in closets. Two bedrooms, both with walk-in closets. Enjoy the breeze on your covered front porch, then step inside the spacious living room with gas fireplace, trey ceiling, recessed lighting, & warm neutral paint. The dining room is surrounded by windows, full of natural light. Stainless appliances, backsplash with matching countertops, beautiful cabinetry, & island with seating in the kitchen. Step out back on the covered deck where you can enjoy the view of the large fenced back yard. The unfenced side yard is absolutely gorgeous, with mature trees & lush, green grass. New hot water heater! Crawlspace has been encapsulated & was inspected in Dec 2023 with no issues. Just off Almaville Road near shopping, restaurants, schools, parks, and only minutes from I-24!
$334,900
1003 Alderwood Cir Smyrna, TN 37167
- Type:
- Other
- Sq.Ft.:
- 1,536
- Status:
- Active
- Beds:
- 3
- Year built:
- 2020
- Baths:
- 3.00
- MLS#:
- 2647400
- Subdivision:
- Woodmont Townhomes Ph 6 Sec D
ADDITIONAL INFORMATION
PRICE IMPROVEMENT!!! DON'T MISS THIS ONE!!! This home is only a couple of years old, has 3 bedrooms, 2.5 bathrooms, and has a community pool! Immaculately maintained townhouse in a desirable subdivision in a growing area! Enjoy summer sunsets from your secluded back porch, and enjoy cooking home dinners with your own gas stove and oversized kitchen! This is an opportunity NOT to miss!!! Washer and dryer are negotiable!
$599,990
1024 Inez Dr Smyrna, TN 37167
- Type:
- Single Family
- Sq.Ft.:
- 2,697
- Status:
- Active
- Beds:
- 4
- Lot size:
- 0.2 Acres
- Year built:
- 2024
- Baths:
- 3.00
- MLS#:
- 2644364
- Subdivision:
- Cedar Hills Sec 3 Ph 2
ADDITIONAL INFORMATION
Design exquisite living spaces and build cherished memories together in the vibrant Bluestream floor plan by David Weekley Homes in the Nashville area. Prepare, present and enjoy your culinary masterpieces on the contemporary kitchen’s island overlooking the spacious family and dining areas. An impressive study, enclosed with French doors, offers a great place for a home office or extra space to entertain friends and family. Three junior bedrooms provide ample privacy and share a retreat and full bathroom on the second level. It’s easy to wake up on the right side of the bed in the luxurious Owner’s Retreat, which includes a contemporary Owner’s Bath with our coveted SuperShower4 and a large walk-in closet. Also, spend your mornings and evenings relaxing on your inset covered porch
$889,900
1026 Idealist Ct Smyrna, TN 37167
- Type:
- Single Family
- Sq.Ft.:
- 3,688
- Status:
- Active
- Beds:
- 4
- Lot size:
- 2.18 Acres
- Year built:
- 2010
- Baths:
- 4.00
- MLS#:
- 2647700
- Subdivision:
- Walden Cove
ADDITIONAL INFORMATION
Back yard oasis! Do not miss this 4 bedroom 3.5 bath stunner situated on 2.18 acres with an in-ground salt water pool! This house has everything! The first floor features an open floor plan, primary suite, sunroom, chef’s eat in kitchen, walk in pantry, formal dining room, and a 3 car garage. Upstairs you will find 3 more bedrooms, a large bonus room, and two additional bathrooms. The cat walk over looks the main living room and fireplace. There is no shortage of areas to sit and take in the views of the gorgeous back yard. Enjoy the sunroom, deck, patio with pergola, and fireplace. You can feel like you’re at a resort and never leave your own home! At the back of the property, you will even find a beautiful gently flowing creek! This home even has a full fire suppression system installed! Don’t miss this one! Homes like this do not come around often. Schedule your showing today!
- Type:
- Single Family
- Sq.Ft.:
- 2,433
- Status:
- Active
- Beds:
- 4
- Year built:
- 2024
- Baths:
- 4.00
- MLS#:
- 2643319
- Subdivision:
- Blakeney
ADDITIONAL INFORMATION
The Braselton II at Blakeney by Smith Douglas Homes has a rear corner covered patio, directly accessible from the light-filled family room. A large eat-in island kitchen overlooks the family room for easy entertaining. On the second floor, a spacious loft can be optioned to a fourth bedroom and separates the private owner’s suite from two secondary bedrooms. The owner's suite includes a massive walk-in closet, and private bath, and has easy access to the second-floor laundry room. Along with the spacious living area this home also includes a finished basement including a bedroom and a full bathroom. We are not on site yet, please call Agent for more information
- Type:
- Single Family
- Sq.Ft.:
- 3,483
- Status:
- Active
- Beds:
- 5
- Year built:
- 2024
- Baths:
- 4.00
- MLS#:
- 2643316
- Subdivision:
- Blakeney
ADDITIONAL INFORMATION
The Harrington at Blakeney by Smith Douglas Homes is a delight with its massive second-floor owner's suite privately tucked away on the same level as its three additional bedrooms. The first floor impresses with an open concept family room, breakfast nook and large center island, plus a dining room that can be a living room, study or a 5th bedroom/bathroom.This home also has a full finished basement with a bedroom, full bath and large recreation area!
- Type:
- Single Family
- Sq.Ft.:
- 3,483
- Status:
- Active
- Beds:
- 5
- Year built:
- 2024
- Baths:
- 4.00
- MLS#:
- 2643313
- Subdivision:
- Blakeney
ADDITIONAL INFORMATION
The Harrington at Blakeney by Smith Douglas Homes is a delight with its massive second-floor owner's suite privately tucked away on the same level as its three additional bedrooms. The first floor impresses with an open concept family room, breakfast nook and large center island, plus a dining room that can be a living room, study or a 5th bedroom/bathroom.This home also has a full finished basement with a bedroom, full bath and large recreation area!
- Type:
- Single Family
- Sq.Ft.:
- 3,483
- Status:
- Active
- Beds:
- 5
- Year built:
- 2024
- Baths:
- 4.00
- MLS#:
- 2643310
- Subdivision:
- Blakeney
ADDITIONAL INFORMATION
The Harrington at Blakeney by Smith Douglas Homes is a delight with its massive second-floor owner's suite privately tucked away on the same level as its three additional bedrooms. The first floor impresses with an open concept family room, breakfast nook and large center island, plus a dining room that can be a living room, study or a 5th bedroom/bathroom. This home also has a finished basement with a bedroom, full bath and a large recreation room!!
- Type:
- Single Family
- Sq.Ft.:
- 1,933
- Status:
- Active
- Beds:
- 3
- Year built:
- 2024
- Baths:
- 3.00
- MLS#:
- 2643301
- Subdivision:
- Blakeney
ADDITIONAL INFORMATION
The Braselton II at Blakeney by Smith Douglas Homes has a rear corner covered patio, directly accessible from the light-filled family room. A large eat-in island kitchen overlooks the family room for easy entertaining. On the second floor, a spacious loft can be optioned to a fourth bedroom and separates the private owner’s suite from two secondary bedrooms. The owner's suite includes a massive walk-in closet, and private bath, and has easy access to the second-floor laundry room.
$417,520
336 Almont Dr Smyrna, TN 37167
Open House:
Saturday, 6/15 1:00-4:00PM
- Type:
- Townhouse
- Sq.Ft.:
- 2,000
- Status:
- Active
- Beds:
- 3
- Lot size:
- 0.12 Acres
- Year built:
- 2024
- Baths:
- 3.00
- MLS#:
- 2643377
- Subdivision:
- Helmsley Place 55+ Townhomes
ADDITIONAL INFORMATION
Brand new, energy-efficient home available by May 2024! Invite friends over to watch the big game in the second-story loft. The kitchen island overlooks the great room and dining area. Linen cabinets with milky white quartz countertops, tan tone EVP, flooring with dark gray carpet in our Divine package. Helmsley Place 55+ Townhomes offers stunning floorplans with the latest design trends, two-car garages, and primary suites on the first floor. Located ten minutes from I-24 in the highly desirable Stewarts Creek area, Helmsley Place is less than 30 minutes from downtown Nashville. Schedule a tour today. Each of our homes is built with innovative, energy-efficient features designed to help you enjoy more savings, better health, real comfort and peace of mind.
$487,420
353 Almont Dr Smyrna, TN 37167
Open House:
Saturday, 6/15 1:00-4:00PM
- Type:
- Single Family
- Sq.Ft.:
- 1,934
- Status:
- Active
- Beds:
- 4
- Lot size:
- 0.12 Acres
- Year built:
- 2024
- Baths:
- 3.00
- MLS#:
- 2643363
- Subdivision:
- Helmsley Place
ADDITIONAL INFORMATION
Brand new, energy-efficient home available NOW! Kick your feet up after a long day on the back patio. Inside, the kitchen island overlooks the open-concept great room. Linen cabinets with milky white quartz countertops, tan tone EVP, flooring with dark gray tweed carpet in our Divine package. Helmsley Place offers stunning single-family floorplans, featuring the latest design trends. Located ten minutes from I-24 in the highly desirable Stewarts Creek area, Helmsley Place is a 30-minute drive from Downtown Nashville. Schedule a tour today. Each of our homes is built with innovative, energy-efficient features designed to help you enjoy more savings, better health, real comfort and peace of mind.
$500,710
349 Almont Dr Smyrna, TN 37167
- Type:
- Single Family
- Sq.Ft.:
- 2,018
- Status:
- Active
- Beds:
- 1
- Lot size:
- 0.12 Acres
- Year built:
- 2024
- Baths:
- 3.00
- MLS#:
- 2643358
- Subdivision:
- Helmsley Place
ADDITIONAL INFORMATION
5.5% interest rate available with preferred lender while supplies last! This new, energy-efficient home is move-in ready with all appliances and blinds! Unwind at the end of the day in the private first-floor primary suite, complete with dual sinks and an impressive walk-in closet. In the kitchen, a sizeable island anchors the open-concept living space. Upstairs, the loft makes a great media room. Starting from the $400s, Helmsley Place offers all brick single-family and townhomes, featuring the latest design trends. Located ten minutes from I-24 in the highly desirable Stewarts Creek area, Helmsley Place is a 30-minute drive from Downtown Nashville. Schedule a tour today. Each of our homes is built with innovative, energy-efficient features designed to help you enjoy more savings, better health, real comfort and peace of mind.
$499,900
1233 Lasalle Dr Smyrna, TN 37167
Open House:
Saturday, 6/15 2:00-4:00PM
- Type:
- Single Family
- Sq.Ft.:
- 3,055
- Status:
- Active
- Beds:
- 4
- Lot size:
- 0.21 Acres
- Year built:
- 2004
- Baths:
- 3.00
- MLS#:
- 2645793
- Subdivision:
- Seven Oaks Sec 10
ADDITIONAL INFORMATION
This home has been beautifully-renovated & well-maintained. Move-in ready with so much to offer!! In an ideal location, off Almaville Road in Smyrna. You’ll love the wood burning fireplace in the open concept living room & the crown molding throughout the common areas. The spacious kitchen has it all, with granite counters, stainless appliances, pantry with shelving, & sunny eat-in dining area. The formal dining room has plenty of space for all your special gatherings! Primary suite with trey ceiling, double sinks, separate shower & tub, & a huge walk-in closet. A full guest bedroom & bathroom downstairs! Massive bonus room upstairs can be used as a media room, play room, home office, & more! Separate utility room with shelving for storage. Bring your grill for fun in the sun on the back patio! Nearby to restaurants, shopping, & I-24. Only 10 minutes from the Tanger Outlets & 25 min from downtown Nashville. No HOA! You'll love it here!!
$345,000
4022 Rhythm Dr Smyrna, TN 37167
- Type:
- Townhouse
- Sq.Ft.:
- 1,492
- Status:
- Active
- Beds:
- 2
- Year built:
- 2014
- Baths:
- 3.00
- MLS#:
- 2643703
- Subdivision:
- Lee Crossing Sec 3 Ph 5
ADDITIONAL INFORMATION
PRICE REDUCTION!! Welcome to your new home! This townhouse has it all and the upgrades are plentiful, including a new high-efficiency Trane HVAC system ensuring year-round comfort. Freshly painted to complement the new LVP flooring that spans throughout the home. Enhanced with added trim in the dining room and primary closet, not to mention the wood staircase. You will also find true french doors leading to your private patio, as well as the comfort of a steel security entry door! You will also have plenty of storage with additional floored attic storage over the garage. Conveniently located, this offers the perfect blend of convenience to everything and comfort. Don't miss the opportunity to make this your new home sweet home!
$455,000
407 Clarkston Dr Smyrna, TN 37167
- Type:
- Single Family
- Sq.Ft.:
- 2,240
- Status:
- Active
- Beds:
- 4
- Lot size:
- 0.25 Acres
- Year built:
- 1988
- Baths:
- 3.00
- MLS#:
- 2643521
- Subdivision:
- Clarkston Sec 1
ADDITIONAL INFORMATION
Previously a Model Home in subdivision with heated and cooled garage. New Roof and Gutters in 2020. Primary Suite with Sitting Area upstairs. Den with Gas Fireplace. Great Fenced Backyard with nice covered screened in deck to relax on. Formal Living Room and Dining Room. Automatic remote operated screen added above garage door so you can hang out in summer when not parking cars in the garage.
Open House:
Saturday, 6/15 11:00-1:00PM
- Type:
- Single Family
- Sq.Ft.:
- 2,192
- Status:
- Active
- Beds:
- 4
- Lot size:
- 0.17 Acres
- Year built:
- 2019
- Baths:
- 3.00
- MLS#:
- 2661266
- Subdivision:
- The Preserve At Stewart Creek Sec 3
ADDITIONAL INFORMATION
Just listed home in the Preserve at Stewarts Creek w 4 bedrooms, 2.5-baths, built in 2019, and a 2 car garage. Great floor plan including an L shaped bar in the kitchen, pantry, granite countertops, separate dining area, LVP flooring on the main level. The home features a dedicated laundry room, a large master suite, and a versatile bonus room/4th bedroom. The backyard backs up to a peaceful tree line, perfect for relaxation. Conveniently located near I-24 and I-840, this home provides easy access to nearby amenities.
- Type:
- Single Family
- Sq.Ft.:
- 2,231
- Status:
- Active
- Beds:
- 3
- Year built:
- 2024
- Baths:
- 3.00
- MLS#:
- 2643294
- Subdivision:
- Blakeney
ADDITIONAL INFORMATION
The Caldwell at Blakeney by Smith Douglas is a great choice for those needing a first floor owner's suite. The hub of this home is the centrally-located family room that's open to the kitchen and a covered rear porch. Single-level living can be easily achieved here because everything is just steps away, but a flexible second floor provides a bath and two additional bedrooms with a large loft and options for a fourth bedroom, third bathroom and media room.
- Type:
- Single Family
- Sq.Ft.:
- 1,595
- Status:
- Active
- Beds:
- 4
- Lot size:
- 0.18 Acres
- Year built:
- 2024
- Baths:
- 3.00
- MLS#:
- 2641966
- Subdivision:
- Village Of Valley Green Sec 3 Add
ADDITIONAL INFORMATION
Great 4 bedroom home. Yard backs to common area. Close to schools, interstate and shopping.
Andrea D. Conner, License 344441, Xome Inc., License 262361, AndreaD.Conner@xome.com, 844-400-XOME (9663), 751 Highway 121 Bypass, Suite 100, Lewisville, Texas 75067


Listings courtesy of RealTracs MLS as distributed by MLS GRID, based on information submitted to the MLS GRID as of {{last updated}}.. All data is obtained from various sources and may not have been verified by broker or MLS GRID. Supplied Open House Information is subject to change without notice. All information should be independently reviewed and verified for accuracy. Properties may or may not be listed by the office/agent presenting the information. The Digital Millennium Copyright Act of 1998, 17 U.S.C. § 512 (the “DMCA”) provides recourse for copyright owners who believe that material appearing on the Internet infringes their rights under U.S. copyright law. If you believe in good faith that any content or material made available in connection with our website or services infringes your copyright, you (or your agent) may send us a notice requesting that the content or material be removed, or access to it blocked. Notices must be sent in writing by email to DMCAnotice@MLSGrid.com. The DMCA requires that your notice of alleged copyright infringement include the following information: (1) description of the copyrighted work that is the subject of claimed infringement; (2) description of the alleged infringing content and information sufficient to permit us to locate the content; (3) contact information for you, including your address, telephone number and email address; (4) a statement by you that you have a good faith belief that the content in the manner complained of is not authorized by the copyright owner, or its agent, or by the operation of any law; (5) a statement by you, signed under penalty of perjury, that the information in the notification is accurate and that you have the authority to enforce the copyrights that are claimed to be infringed; and (6) a physical or electronic signature of the copyright owner or a person authorized to act on the copyright owner’s behalf. Failure t
Smyrna Real Estate
The median home value in Smyrna, TN is $434,000. This is higher than the county median home value of $220,800. The national median home value is $219,700. The average price of homes sold in Smyrna, TN is $434,000. Approximately 57.84% of Smyrna homes are owned, compared to 38.48% rented, while 3.68% are vacant. Smyrna real estate listings include condos, townhomes, and single family homes for sale. Commercial properties are also available. If you see a property you’re interested in, contact a Smyrna real estate agent to arrange a tour today!
Smyrna, Tennessee has a population of 46,885. Smyrna is less family-centric than the surrounding county with 35.72% of the households containing married families with children. The county average for households married with children is 36.52%.
The median household income in Smyrna, Tennessee is $58,302. The median household income for the surrounding county is $62,149 compared to the national median of $57,652. The median age of people living in Smyrna is 34.9 years.
Smyrna Weather
The average high temperature in July is 88.9 degrees, with an average low temperature in January of 25.8 degrees. The average rainfall is approximately 52.2 inches per year, with 2.7 inches of snow per year.
