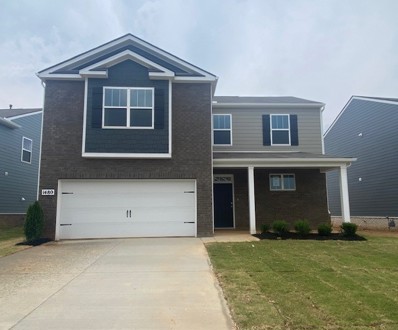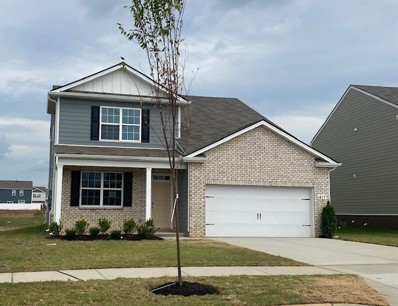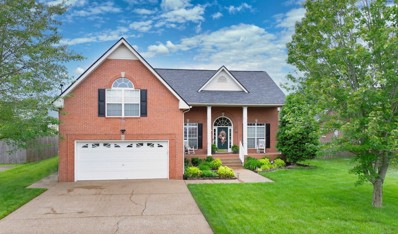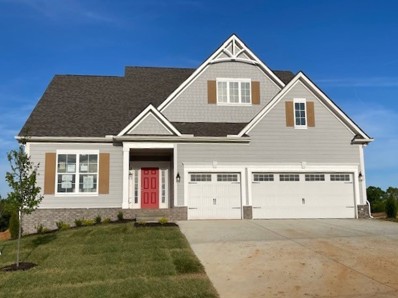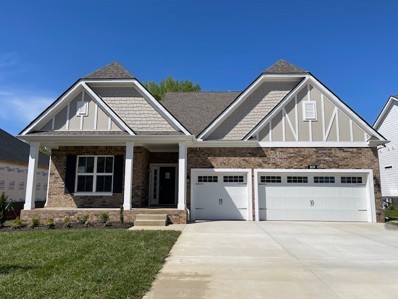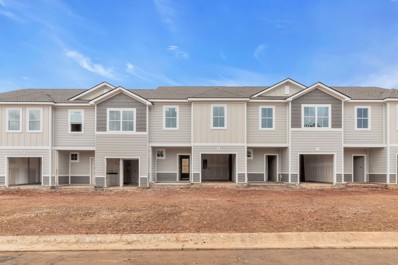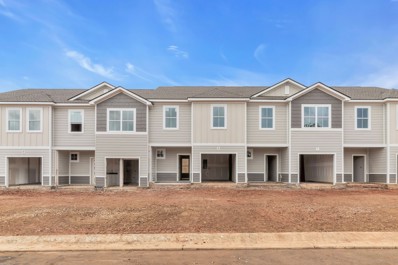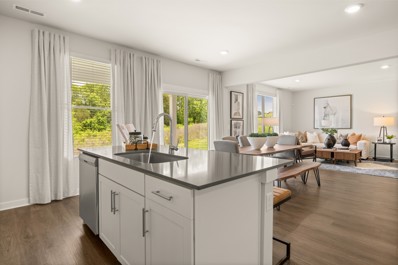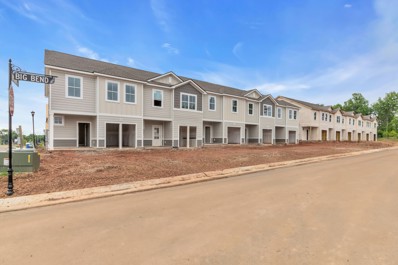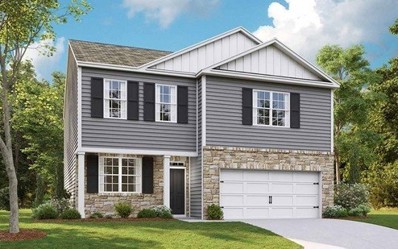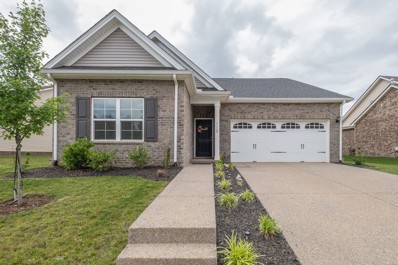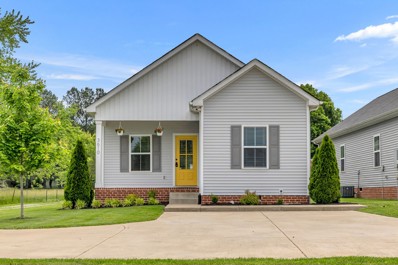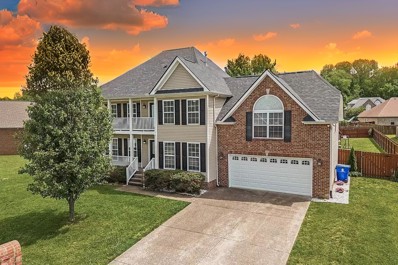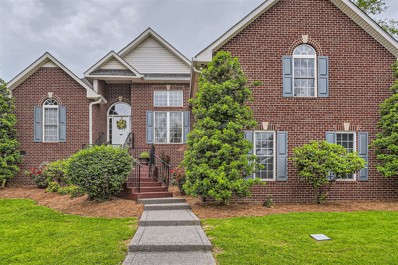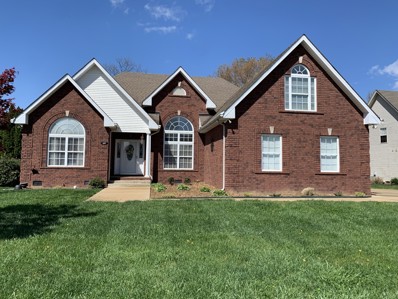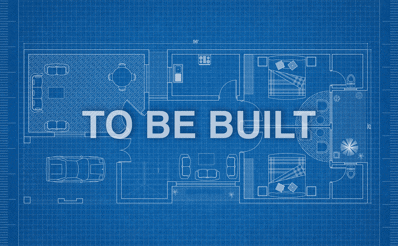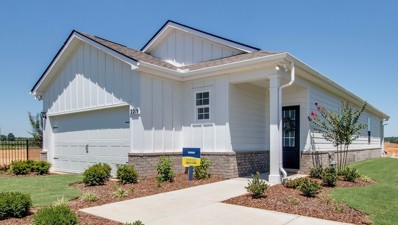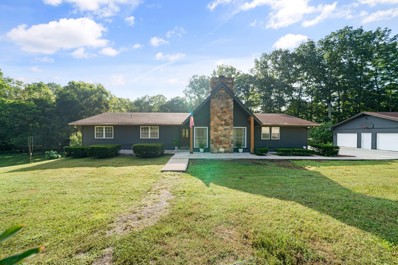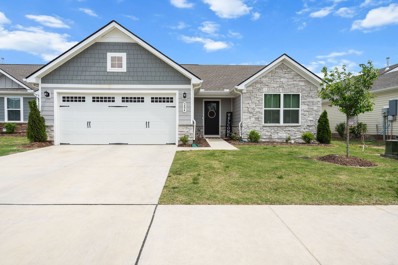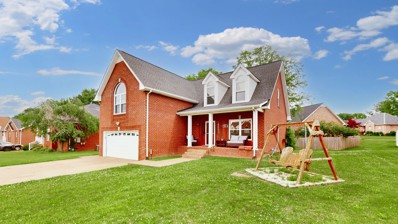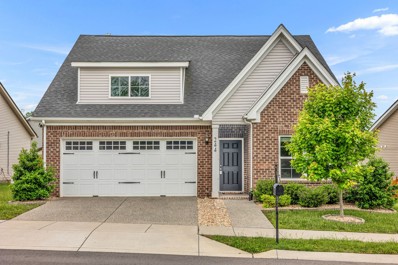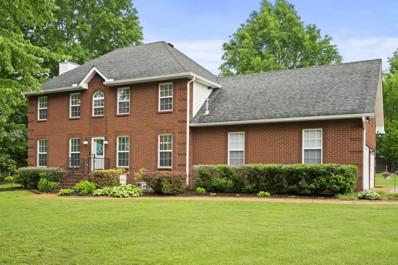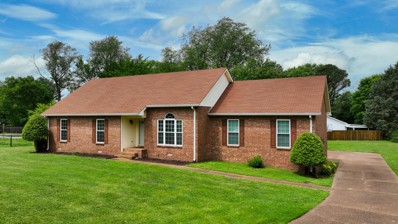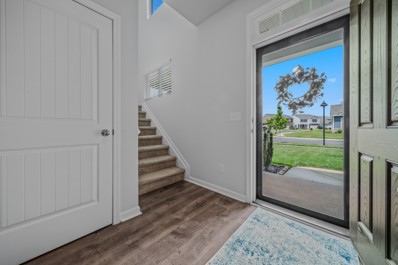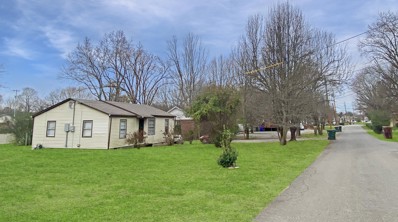White House TN Homes for Sale
- Type:
- Single Family
- Sq.Ft.:
- 2,267
- Status:
- NEW LISTING
- Beds:
- 4
- Year built:
- 2024
- Baths:
- 3.00
- MLS#:
- 2656737
- Subdivision:
- The Parks
ADDITIONAL INFORMATION
Home sweet home!! Beautiful "Belfort" model with greenspace in backyard for extra privacy & just a block to the pool and playground!! Home has 4 bedrooms, 2.5 baths and an open loft with 2267 sq ft!!! Ask about ZERO DOWN PAYMENT, below market interest rates AND closing costs assistance from the builder using in house lender and title company!! The Parks neighborhood is highly sought after with over 50 acres of green space, stainless and quartz kitchen, smart home package, and much more! The Parks is in a beautiful "park-like" setting and for a night out about 25 miles to Nashville! Or enjoy a swim in the resort style pool or stroll the neighborhood on the walking trails or the sidewalks throughout the neighborhood! Lender to verify taxes. Photos are of another Belfort model, options and exterior colors may vary. Buyer to verify pertinent information.
- Type:
- Single Family
- Sq.Ft.:
- 2,618
- Status:
- NEW LISTING
- Beds:
- 4
- Year built:
- 2024
- Baths:
- 3.00
- MLS#:
- 2656665
- Subdivision:
- The Parks
ADDITIONAL INFORMATION
Beautiful "Salem" model..Home sweet home! Ask about below market interest rates using in house lender and title company! Home has 4 oversized bedrooms and 2 1/2 baths with huge upstairs bonus room!! Gorgeous white cabinetry with quartz counter tops, stainless steel appliances and much more! All in the highly sought after neighborhood of "The Parks" with a park-like setting, miles of walking trails, with over 70 acres of green space, resort style pool, dog park in Phase 5 and much more! *Interior photos are of another Salem model, options and colors may vary, floorplan is the same. Lender to verify taxes. Buyer to verify pertinent information.
- Type:
- Single Family
- Sq.Ft.:
- 2,321
- Status:
- NEW LISTING
- Beds:
- 3
- Lot size:
- 0.22 Acres
- Year built:
- 2002
- Baths:
- 3.00
- MLS#:
- 2656630
- Subdivision:
- Indian Ridge Sec 7
ADDITIONAL INFORMATION
Discover your dream home in the heart of White House! This stunning 3 bedroom 2 bath with 2 half baths offers everything you need for modern, comfortable living. This is an all brick one level home with bonus room over a 2 car garage. It has been well taken care of and has an upgraded secondary bath, new roof, 8 year old hvac, newer appliances (2020) There is a huge walk in storage area with shelving added in 2020 as well(could be finished off for more sq. ft) There is a community pool, playground, clubhouse and tennis court for your enjoyment as well. This neighborhood is within walking distance to city park, tennis, pickleball and dog park. Don't miss out on this one!
- Type:
- Single Family
- Sq.Ft.:
- 3,043
- Status:
- NEW LISTING
- Beds:
- 4
- Lot size:
- 0.22 Acres
- Year built:
- 2024
- Baths:
- 3.00
- MLS#:
- 2656365
- Subdivision:
- Dorris Farm
ADDITIONAL INFORMATION
MOVE IN READY!! The Braxton is a fabulous floor plan with Owner's and Guest Suite downstairs. Fabulous outdoor living space including a Covered Raised Patio. Huge Bonus Room, Two Bedrooms and Full Bath upstairs. Spacious Kitchen with large Island, lots of Cabinets, and Walk-in Pantry. Options Discount and Closing Cost/Rate Buydown from Builder when closing with a Preferred Lender. Contact us for more information.
$594,279
809 Odell Dr White House, TN 37188
- Type:
- Single Family
- Sq.Ft.:
- 3,043
- Status:
- NEW LISTING
- Beds:
- 4
- Lot size:
- 0.22 Acres
- Year built:
- 2024
- Baths:
- 3.00
- MLS#:
- 2656377
- Subdivision:
- Dorris Farm
ADDITIONAL INFORMATION
MOVE IN READY!! The Braxton is a fabulous floor plan with Owner's and Guest Suite downstairs. Fabulous outdoor living space. Huge Bonus Room, Two Bedrooms and Full Bath upstairs. Spacious Kitchen with large Island, lots of Cabinets, and Walk-in Pantry. Options Discount and Closing Cost/Rate Buydown from Builder when closing with a Preferred Lender. Contact us for more information. Appointments recommended but not necessary.
- Type:
- Townhouse
- Sq.Ft.:
- 1,455
- Status:
- NEW LISTING
- Beds:
- 3
- Year built:
- 2024
- Baths:
- 3.00
- MLS#:
- 2656069
- Subdivision:
- Highland Park
ADDITIONAL INFORMATION
Welcome to the Highland Park, located in the heart of White House! The Concord floorplan includes 3 bedrooms, 2.5 baths, and a 1 car garage. The open concept first floor features an airy great room and a modern kitchen with quartz countertops, oversized island and stainless steel appliances (including the fridge!). The spacious owner’s suite boasts a massive closet with double vanities and walk-in shower in the bath. The home comes with blinds throughout, Ring doorbell, and smart thermostats! With an unbeatable location just steps away from shopping and schools, this community is all about convenience. Call us today to ask about our rates below 5% for qualified buyers with our preferred lender!
- Type:
- Townhouse
- Sq.Ft.:
- 1,455
- Status:
- NEW LISTING
- Beds:
- 3
- Year built:
- 2024
- Baths:
- 3.00
- MLS#:
- 2656064
- Subdivision:
- Highland Park
ADDITIONAL INFORMATION
END HOMESITE! Welcome to the Highland Park, located in the heart of White House! The Concord floorplan includes 3 bedrooms, 2.5 baths, and a 1 car garage. The open concept first floor features an airy great room and a modern kitchen with quartz countertops, oversized island and stainless steel appliances (including the fridge!). The spacious owner’s suite boasts a massive closet with double vanities and walk-in shower in the bath. The home comes with blinds throughout, Ring doorbell, and smart thermostats! With an unbeatable location just steps away from shopping and schools, this community is all about convenience. Call us today to ask about our rates below 5% for qualified buyers with our preferred lender!
$499,990
511 Ballard Dr White House, TN 37188
- Type:
- Single Family
- Sq.Ft.:
- 2,769
- Status:
- NEW LISTING
- Beds:
- 5
- Year built:
- 2024
- Baths:
- 4.00
- MLS#:
- 2656083
- Subdivision:
- Willow Grove
ADDITIONAL INFORMATION
The Kingston floorplan is sure to WOW! 1 bd with private attached bath, large flex space and 1/2 bath downstairs! The kitchen has TONS of cabinets and a beautiful single basin, undermount sink!! The primary suite and additional 3 bds grace the upstairs along with the laundry room! This gorgeous home has a covered back patio and no backyard neighbors. FULL SOD YARD!! Some of the wonderful features of this home include quartz countertops, backsplash in kitchen, luxury hard surface flooring, owners suite w/ walk in tile shower, brick and Hardie plank exteriors, smart home features including a Ring doorbell, 2" blinds throughout home, and much more! Excellent incentives towards rate buy-down or closing costs when using Lennar Mortgage!
- Type:
- Townhouse
- Sq.Ft.:
- 1,455
- Status:
- NEW LISTING
- Beds:
- 3
- Year built:
- 2024
- Baths:
- 3.00
- MLS#:
- 2656075
- Subdivision:
- Highland Park
ADDITIONAL INFORMATION
Welcome to the Highland Park, located in the heart of White House! The Concord floorplan includes 3 bedrooms, 2.5 baths, and a 1 car garage. The open concept first floor features an airy great room and a modern kitchen with quartz countertops, oversized island and stainless steel appliances (including the fridge!). The spacious owner’s suite boasts a massive closet with double vanities and walk-in shower in the bath. The home comes with blinds throughout, Ring doorbell, and smart thermostats! With an unbeatable location just steps away from shopping and schools, this community is all about convenience. Call us today to ask about our rates below 5% for qualified buyers with our preferred lender!
- Type:
- Single Family
- Sq.Ft.:
- 2,164
- Status:
- NEW LISTING
- Beds:
- 4
- Year built:
- 2023
- Baths:
- 3.00
- MLS#:
- 2655612
- Subdivision:
- The Parks
ADDITIONAL INFORMATION
Upgrade your expectations at The Parks! Nestled in a serene landscape, but so close to all of the amenities that you love! Popular "Penwell" model with Stainless and quartz kitchen, stunning cabinetry, natural gas heat. Home backs up to green space with a short walk to the pool!! The home has 4 bedrooms, 2.5 baths, AND downstairs Flex room with French Doors off entry hall! Neighborhood is a must see in a park like setting including 80 Acres of OPEN Green Space, miles of Walking Trails, pool, AND Sidewalks on Both SIDES of the Street! Ask about builder paying towards closing costs using in-house lender and title! Photos are of another Penwell Model, options and colors may vary. Buyer to verify pertinent information. Lender to calculate taxes.
- Type:
- Single Family
- Sq.Ft.:
- 1,854
- Status:
- Active
- Beds:
- 3
- Lot size:
- 0.18 Acres
- Year built:
- 2021
- Baths:
- 3.00
- MLS#:
- 2654300
- Subdivision:
- Summerlin Sub Ph6
ADDITIONAL INFORMATION
Ready and available for move-in! Most popular floorplan--all on ONE level Easy access in and out of all doorways! Just like brand new! Open floor plan with split bedrooms! Gorgeous hardwood floors thru out this home--no carpet (LVT in Bathrooms & Utility Room)! Kitchen offers lots of cabinet space and countertops, center island and pantry--all appliances to remain, including refrigerator, stove, microwave & dishwasher! Primary bedroom features wonderful primary bath suite with single shower, double vanities and 9x5 walk-in closet plus separate linen closet! Very desirable Summerlin subdivision with community playground! White House Schools!
- Type:
- Single Family
- Sq.Ft.:
- 1,429
- Status:
- Active
- Beds:
- 3
- Lot size:
- 0.18 Acres
- Year built:
- 2018
- Baths:
- 2.00
- MLS#:
- 2654483
- Subdivision:
- Cottage Groves
ADDITIONAL INFORMATION
Gorgeous 3 bed 2 bath home great for all walks of life!! This one level home has a nice feel, with a contemporary open floor plan and 9' ceiling height. Inside you will find the home is in immaculate condition with fresh paint and it has been well maintained. The hardwood floors really tie in the beauty and run throughout common areas. Better than new construction! Bring your pets and enjoy your newly fenced in back yard. Covered back deck creates a wonderful space for entertaining and cook outs! And the location??? It is close to everything White House has to offer! Greenway access is a walk away! Nice home, at a great price, in a great location. What are you waiting for? Come see this one today!
- Type:
- Single Family
- Sq.Ft.:
- 2,543
- Status:
- Active
- Beds:
- 3
- Lot size:
- 0.35 Acres
- Year built:
- 2006
- Baths:
- 3.00
- MLS#:
- 2654828
- Subdivision:
- Sumner Crossings
ADDITIONAL INFORMATION
Welcome to your meticulously maintained retreat! Step inside to discover a spacious layout featuring 3 bedrooms and 2.5 bathrooms, including a luxurious master suite complete with its own balcony. Pamper yourself in the master bathroom's soothing soaking tub, complemented by dual closets for ample storage. Entertain with ease in the expansive dining room and bonus room. The heart of the home is adorned with stainless steel appliances including a gas stove. Crown molding and a gas log fireplace add an extra touch of sophistication to the living space. And with plenty of storage throughout, organization is effortless. Step outside to discover your own private oasis, complete with a fenced backyard, covered deck, and charming swing set. Plus, a convenient storage building provides additional space for all your outdoor essentials. With a 3-year-old roof ensuring peace of mind and a location that offers both serenity and convenience, this home is truly a rare find.
- Type:
- Single Family
- Sq.Ft.:
- 2,328
- Status:
- Active
- Beds:
- 3
- Lot size:
- 0.29 Acres
- Year built:
- 2006
- Baths:
- 2.00
- MLS#:
- 2654837
- Subdivision:
- Greystone
ADDITIONAL INFORMATION
Bring your fussiest buyer to this gorgeous 4-sided brick home in the Greystone subdivision! The master bedroom features include a pan ceiling, Crown Moulding and on-suite, Pergo flooring, garden tub, his/her walk-in closets and separate shower. The large kitchen has plenty of maple cabinets, a pantry, eating nook, and Tiffany-like lighting. There is a formal dining room with pillars, a formal foyer, Hardwood floors, Gas fireplace in living room, Vaulted ceilings, and ceiling fans. The bonus room has only 4 steps leading up to it and is very large and has a tall ceiling and closet! Other features include a new front porch, easy pull-down windows for cleaning, pull-down staircase for attic storage, new central air, new hot water tank, new gutters, 6-foot-tall crawl space (great for storage area), pristine garage, new exterior lighting, appliances to stay with the home. You don't want to miss out on this home!
$459,900
107 Cambria Dr White House, TN 37188
- Type:
- Single Family
- Sq.Ft.:
- 2,251
- Status:
- Active
- Beds:
- 3
- Lot size:
- 0.32 Acres
- Year built:
- 2006
- Baths:
- 2.00
- MLS#:
- 2653458
- Subdivision:
- Cambria Phase 1
ADDITIONAL INFORMATION
Home is under contract with a home sale contingency. First right of refusal in place. PLEASE CONTINUE TO SHOW! This immaculately kept home is in the perfect location in a beautiful well established neighborhood in Sumner County. This home is a one owner home that has many updates and extras you will not find in just any home. The huge all seasons sun room is breathtaking with 14ft ceilings, a double sided fireplace and windows galore. Home has a breakfast nook and also a separate dining room. The primary bedroom has primary bath attached with walk in shower and walk in closet. Also the primary has a separate sitting area or office (12x9) with tons of natural light and 14ft ceilings. The garage has a wheelchair accessible ramp that can stay or be taken down for additional room in the garage. Don't miss your opportunity to see this beautiful home in person. Buyers- 1% of purchase price of lender credit can be applied when using my Preferred Lender Jeff Suter with Homebux 615-476-6703.
- Type:
- Single Family
- Sq.Ft.:
- 2,155
- Status:
- Active
- Beds:
- 3
- Year built:
- 2024
- Baths:
- 3.00
- MLS#:
- 2653112
- Subdivision:
- Sage Farms
ADDITIONAL INFORMATION
CORNER HOMESITE on a GORDON FLOORPLAN and receive up to 3% Incentive when closing w/ Davidson Homes Mortgage and McMichael & Gray. This is a spacious 3 bedroom/2 1/2 bath modern home with an open-concept design that seamlessly connects the living room, cafe, and kitchen. As you enter the home, you are greeted by a welcoming foyer that leads you into the heart of the house. This kitchen will offer ample counter space, beautiful soft close tall 42 inch gray cabinets, quartz countertops in kitchen and baths, stainless appliances with gas stove, a large island with seating, and a pantry for added storage. Upstairs you will find an incredible Owners bedroom with trey ceiling, Tile Shower and Tub with Tile surrond, amazing walk in closet and dual vanities. Spacious secondary bedrooms and secondary bathroom! This home will not last long at this price, so if you are looking for a great home on amazing homesite here is your chance!
$345,145
7177 Lang Ave White House, TN 37188
Open House:
Tuesday, 5/21 11:00-4:00PM
- Type:
- Single Family
- Sq.Ft.:
- 1,459
- Status:
- Active
- Beds:
- 3
- Lot size:
- 0.14 Acres
- Year built:
- 2024
- Baths:
- 2.00
- MLS#:
- 2653070
- Subdivision:
- Legacy Farms
ADDITIONAL INFORMATION
Lot #177- ADORABLE 3 bed/2ba new home in Phase 2 of Legacy Farms! Area is eligible for USDA, THDA loan programs! Tons of amenities without leaving the community...pool, club house, fire pit area, pickle ball courts and walking trails! All homes in Legacy Farms incl a covered patio, covered porch and maintenance-free yard you can fence along with quartz countertops, tankless water heater, tile kitchen backsplash, a smart home pkg and much more! See pics of this home decorated! Rates WELL BELOW Market & Closing Cost Incentives with our preferred lender! MOVE IN JULY!!!
- Type:
- Single Family
- Sq.Ft.:
- 3,210
- Status:
- Active
- Beds:
- 3
- Lot size:
- 2.3 Acres
- Year built:
- 1976
- Baths:
- 2.00
- MLS#:
- 2655738
ADDITIONAL INFORMATION
One-of-a-kind home and property-do not let this one pass you by. 2.3 acres inside White House City Limits completely remodeled from top to bottom. Access to Greenway and Honey Run Creek. Absolutely everything on this home is breathtaking. As you walk through this home you will notice time and attention to detail put into this property. The Kitchen is well equipped with gorgeous quartz counter tops, tile backsplash, stainless appliances and even has a custom coffee/breakfast bar with stools. The primary suite is a true suite with a spa feel to it, the free-standing tub even has a chandelier above it!! The basement was completely re-done and ready to use it is heated and cooled, you can use it as teen suite, game rooms, Office, or a Multi-Generational Home, it is a walk out.
- Type:
- Single Family
- Sq.Ft.:
- 1,368
- Status:
- Active
- Beds:
- 3
- Lot size:
- 0.13 Acres
- Year built:
- 2022
- Baths:
- 2.00
- MLS#:
- 2652796
- Subdivision:
- Fields At Oakwood Ph 2 Sec 2
ADDITIONAL INFORMATION
This meticulously maintained, better-than-new home offers an impeccable blend of sophistication and comfort. With more than 40K in upgrades this home is perfect for modern living. Step inside to discover a spacious, light-filled interior featuring three generously sized bedrooms and two pristine bathrooms. The heart of the home is the stunning chef's kitchen, equipped with top-of-the-line stainless steel appliances including gas range, sleek granite countertops, and ample cabinetry. The open-concept living and dining areas provide a seamless flow, ideal for entertaining and everyday life. Highlights include luxurious wood floors throughout, contemporary fixtures, laundry tub, and a soothing color palette. The beautifully landscaped yard and charming 10x12 patio space offer a private oasis for relaxation and outdoor gatherings. This home combines style, convenience, and quality, making it a truly exceptional place to live. All appliances remain including washer/dryer.
- Type:
- Single Family
- Sq.Ft.:
- 2,217
- Status:
- Active
- Beds:
- 4
- Lot size:
- 0.18 Acres
- Year built:
- 2001
- Baths:
- 3.00
- MLS#:
- 2652309
- Subdivision:
- Indian Ridge Sec 6
ADDITIONAL INFORMATION
Come enjoy this beautiful 4 bedroom home nestled in the heart of White House. This home offers the primary bedroom on the main level, while the 3 additional bedrooms are upstairs, along with the bonus room. Upgrades to the home include, tankless water heater, water purification system, separate HVAC for the garage, new windows and doors, and solar tinted windows for the front of the home. Just minutes from the local park, you can walk or ride your bike to enjoy the many features of the park, all while being conveniently located to town.
$351,500
244 Bexley Way White House, TN 37188
- Type:
- Single Family
- Sq.Ft.:
- 1,668
- Status:
- Active
- Beds:
- 2
- Lot size:
- 0.18 Acres
- Year built:
- 2019
- Baths:
- 2.00
- MLS#:
- 2652991
- Subdivision:
- Summerlin Ph 5
ADDITIONAL INFORMATION
Great single family home featuring 2 bedrooms, 2 full baths and lots of living space! Features include granite countertops in kitchen, stainless steel appliances, and designer backsplash. Hardwood floors throughout main living area and kitchen. With some green space in the backyard and a spacious two car garage, outdoor relaxing is a must! This home is tucked away in the incredibly quiet neighborhood of Summerlin and will help you escape the stresses of city life.
- Type:
- Single Family
- Sq.Ft.:
- 2,412
- Status:
- Active
- Beds:
- 3
- Lot size:
- 0.86 Acres
- Year built:
- 1996
- Baths:
- 3.00
- MLS#:
- 2652101
- Subdivision:
- Orchard Park Phase Ii
ADDITIONAL INFORMATION
Beautiful well maintained and updated home sitting on a large lot at the end of the cul-de-sac. Mature trees add privacy and beautiful curb appeal . The current owner has updated it with new flooring, new garage doors, granite counter tops and some newer appliances. The main A/C is only 4 years old, and the bonus room A/C is 2 years. This home is spacious and comfortable. A perfect place to call HOME! The covered deck overlooks the open back yard, and is a great place to relax with your morning coffee, or after a long days work.
$389,900
231 Shady Ln White House, TN 37188
- Type:
- Single Family
- Sq.Ft.:
- 1,571
- Status:
- Active
- Beds:
- 3
- Lot size:
- 0.57 Acres
- Year built:
- 1996
- Baths:
- 2.00
- MLS#:
- 2651612
- Subdivision:
- The Highlands Sec 3
ADDITIONAL INFORMATION
Well maintained all brick home on .57 acre lot. Newly fenced in backyard is perfect for children or pets. 3 bedroom 2 bathroom with beautiful hardwood floors throughout. Wonderful mature neighborhood, this home is ready to move in and enjoy.
- Type:
- Single Family
- Sq.Ft.:
- 2,267
- Status:
- Active
- Beds:
- 4
- Lot size:
- 0.14 Acres
- Year built:
- 2021
- Baths:
- 3.00
- MLS#:
- 2651190
- Subdivision:
- The Parks Ph 2 Sec A
ADDITIONAL INFORMATION
Welcome to your dream home in the thriving community of White House, TN! This stunning 4 BR ,2 Story home is move-in ready, boasting a breathtaking open floor plan flooded with natural light. Kitchen is accompanied with SS appliances, including a gas stove, perfect for culinary enthusiasts & Enjoy the comfort of gas heat throughout .Situated on a premium lot, relish the privacy of no rear neighbors while relaxing in your spacious fenced in backyard. This home exudes elegance with its white subway tile backsplash, stainless steel cabinet pulls in both kitchen and bathrooms, and blinds adorning every window. The meticulously maintained lawn features lush fescue sod in the front, back, and side yard. Entertain guests on the expanded back patio complete with a charming fire pit area, ideal for cozy evenings under the stars. Security is paramount with a high-security storm door on the front entrance. Don't miss this opportunity to make this home your own! Area is designated as USDA-zoned.
$289,900
309 College St White House, TN 37188
- Type:
- Single Family
- Sq.Ft.:
- 1,112
- Status:
- Active
- Beds:
- 3
- Lot size:
- 0.55 Acres
- Year built:
- 1961
- Baths:
- 1.00
- MLS#:
- 2651934
ADDITIONAL INFORMATION
**PLEASE Do NOT approach tenants! Must make offer contingent on viewing, Proof of Funds must be presented with offer. Sold as-is/where-is. Close to new town square and New Community Center & Splash Pad. Original Hardwood floors refinished, new flooring, paint, NEW ROOF & HVAC UNIT in 2020.
Andrea D. Conner, License 344441, Xome Inc., License 262361, AndreaD.Conner@xome.com, 844-400-XOME (9663), 751 Highway 121 Bypass, Suite 100, Lewisville, Texas 75067


Listings courtesy of RealTracs MLS as distributed by MLS GRID, based on information submitted to the MLS GRID as of {{last updated}}.. All data is obtained from various sources and may not have been verified by broker or MLS GRID. Supplied Open House Information is subject to change without notice. All information should be independently reviewed and verified for accuracy. Properties may or may not be listed by the office/agent presenting the information. The Digital Millennium Copyright Act of 1998, 17 U.S.C. § 512 (the “DMCA”) provides recourse for copyright owners who believe that material appearing on the Internet infringes their rights under U.S. copyright law. If you believe in good faith that any content or material made available in connection with our website or services infringes your copyright, you (or your agent) may send us a notice requesting that the content or material be removed, or access to it blocked. Notices must be sent in writing by email to DMCAnotice@MLSGrid.com. The DMCA requires that your notice of alleged copyright infringement include the following information: (1) description of the copyrighted work that is the subject of claimed infringement; (2) description of the alleged infringing content and information sufficient to permit us to locate the content; (3) contact information for you, including your address, telephone number and email address; (4) a statement by you that you have a good faith belief that the content in the manner complained of is not authorized by the copyright owner, or its agent, or by the operation of any law; (5) a statement by you, signed under penalty of perjury, that the information in the notification is accurate and that you have the authority to enforce the copyrights that are claimed to be infringed; and (6) a physical or electronic signature of the copyright owner or a person authorized to act on the copyright owner’s behalf. Failure t
White House Real Estate
The median home value in White House, TN is $375,000. This is higher than the county median home value of $246,400. The national median home value is $219,700. The average price of homes sold in White House, TN is $375,000. Approximately 80.07% of White House homes are owned, compared to 15.46% rented, while 4.47% are vacant. White House real estate listings include condos, townhomes, and single family homes for sale. Commercial properties are also available. If you see a property you’re interested in, contact a White House real estate agent to arrange a tour today!
White House, Tennessee has a population of 11,107. White House is more family-centric than the surrounding county with 42.37% of the households containing married families with children. The county average for households married with children is 33.28%.
The median household income in White House, Tennessee is $72,374. The median household income for the surrounding county is $61,584 compared to the national median of $57,652. The median age of people living in White House is 33.6 years.
White House Weather
The average high temperature in July is 88.5 degrees, with an average low temperature in January of 26 degrees. The average rainfall is approximately 50.6 inches per year, with 4.7 inches of snow per year.
