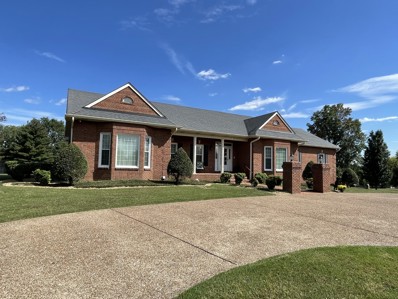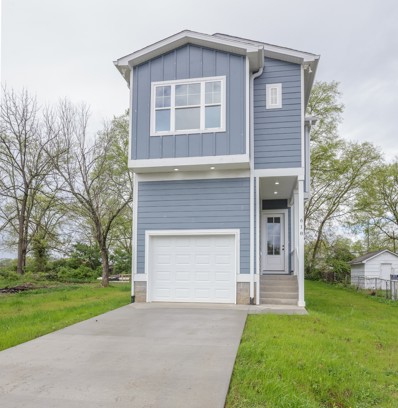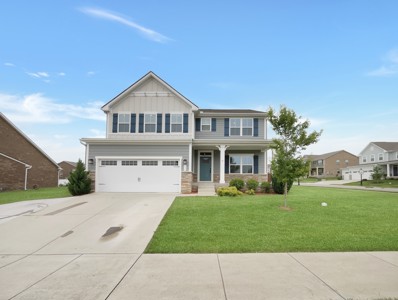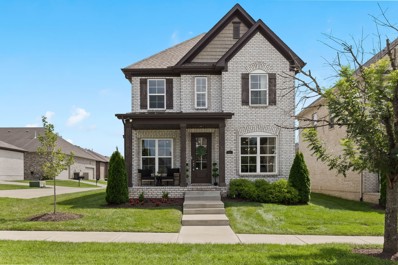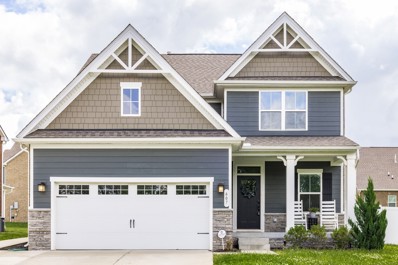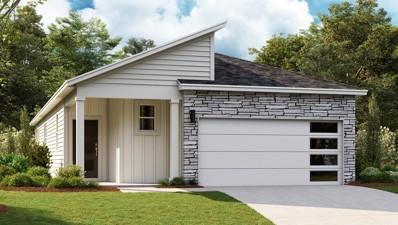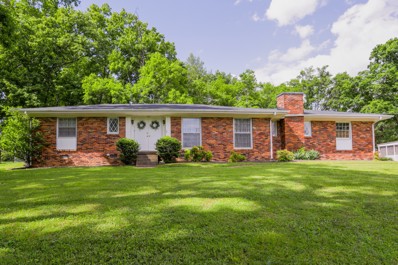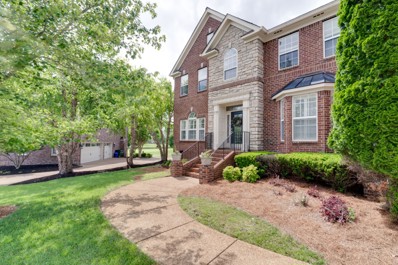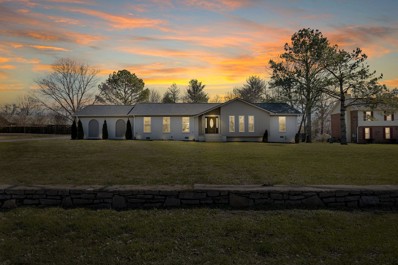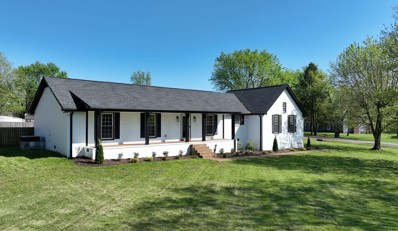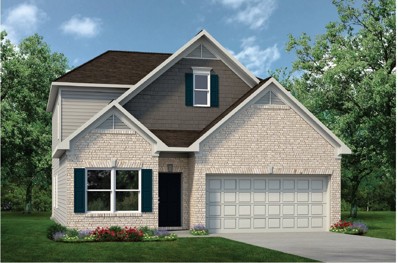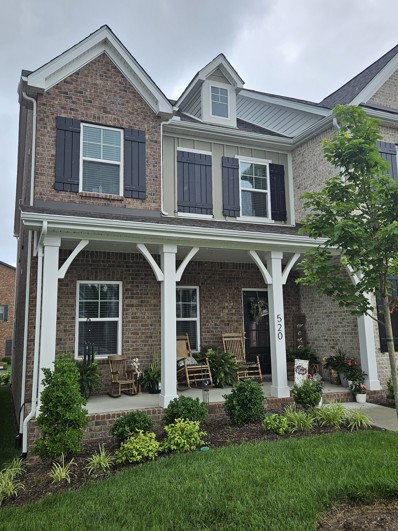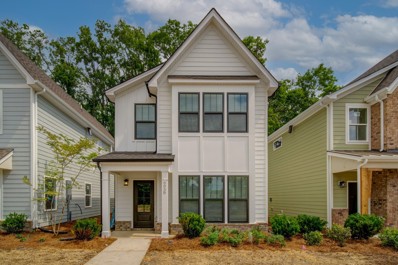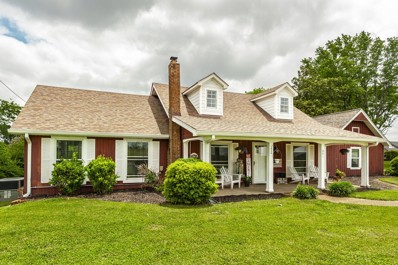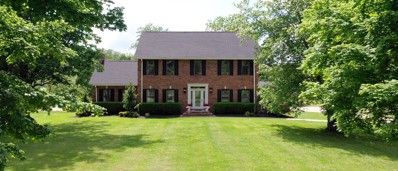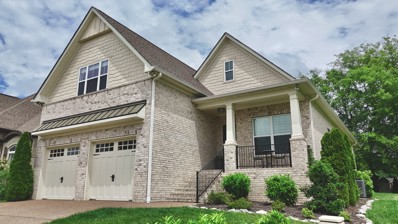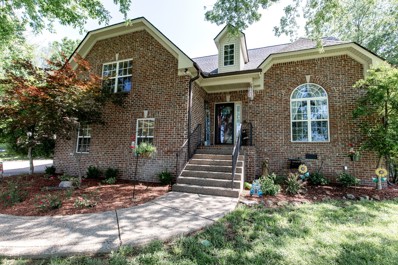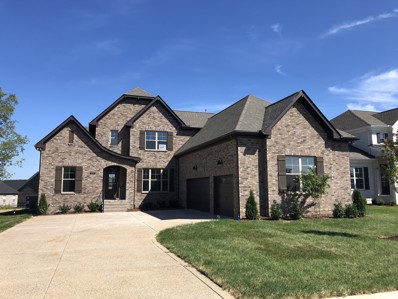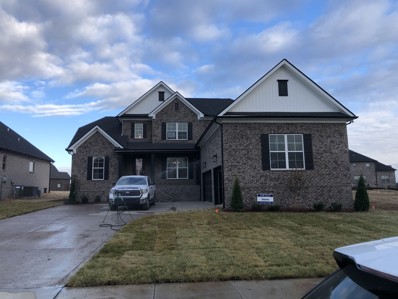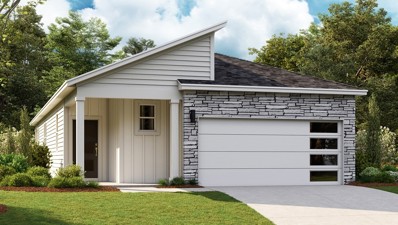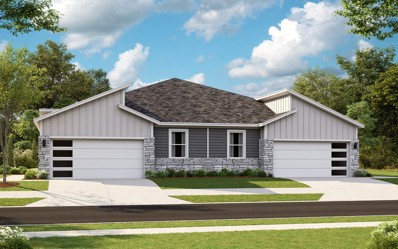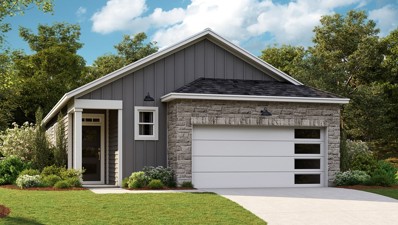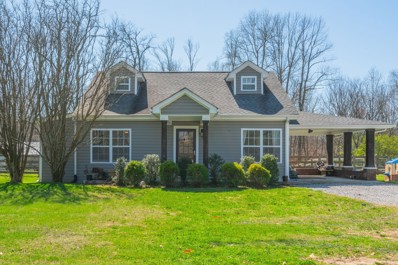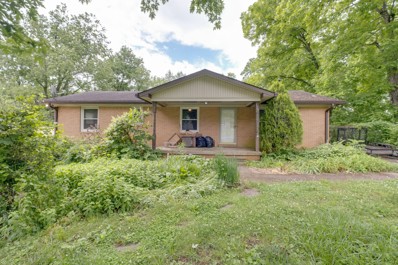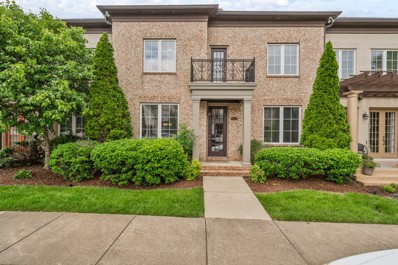Gallatin TN Homes for Sale
$860,000
161 Graystone Dr Gallatin, TN 37066
- Type:
- Single Family
- Sq.Ft.:
- 4,249
- Status:
- NEW LISTING
- Beds:
- 4
- Lot size:
- 2.15 Acres
- Year built:
- 1987
- Baths:
- 4.00
- MLS#:
- 2657183
- Subdivision:
- Granview Ests Sec Ii
ADDITIONAL INFORMATION
Stately all brick ranch with intricate brickwork, circle drive in the front, second drive to rear with separate entrance to lower level, expansive living areas, main floor owners suite, sunroom flooded w/ natural light w/view of the enormous back yard, updated kitchen w/ stainless package, quartz tops and large bay window, full basement perfect for inlaws or teens, basement garage with huge storage area. Freshly painted. Served by Gallatin city services. Corner 2.15 ac lot partially fenced for children and pets. An incredible lot in a wonderful location. This home is a perfect choice for buyers needing room to grow. Beautiful lush lawn. Might be a great fit for someone who needs space for a home business. Owner has made many updates. Current list in media.
$374,900
618 N Council Ave Gallatin, TN 37066
- Type:
- Single Family
- Sq.Ft.:
- 2,059
- Status:
- NEW LISTING
- Beds:
- 4
- Year built:
- 2023
- Baths:
- 3.00
- MLS#:
- 2657105
- Subdivision:
- Lincoln Park
ADDITIONAL INFORMATION
This lovely NEW construction home has it all!! High efficiency 90 +gas furnace downstairs & 15 Seer high efficiency Heat pump upstairs. Both systems are unstoppable Trane units! R-38 attic insulation & state of the art foam in the walls. Hours of showers with a 90% efficiency tankless gas water heater. All appliances are SS including Gas Range & in island microwave. A huge pantry closet with eat-in bar on island & a formal dining room off of the great room. High efficiency vent less gas fireplace for those cozy nights & in case of power outages. Upstairs the front bedroom sports a his & hers closet with a jack/jill bathroom. A second bedroom joins the bath. Twin sinks give the kids plenty of room. Down the hall is an office or guest/ 4th bedroom. The master suite has 2 huge walk-in closets & a large walk-in shower with handheld, rain head & standard shower heads. Frameless glass doors makes this AWESOME shower. Outback is a covered deck enclosed on 3 sides to give almost year-round.
$550,000
116 Meyrick Dr Gallatin, TN 37066
- Type:
- Single Family
- Sq.Ft.:
- 2,569
- Status:
- NEW LISTING
- Beds:
- 4
- Year built:
- 2021
- Baths:
- 3.00
- MLS#:
- 2657116
- Subdivision:
- Nil
ADDITIONAL INFORMATION
Welcome to this stunning property where timeless elegance meets modern design. The neutral color scheme and abundant natural light create a welcoming atmosphere. The kitchen is a culinary enthusiast's dream with its accent backsplash, chic island, and stainless steel appliances. The primary bedroom offers a spacious walk-in closet and a luxurious bathroom with double sinks, a separate tub, and a shower. The well-maintained patio, with a portion covered patio, offers an ideal setting for both entertaining and unwinding. outdoor space for relaxation and entertainment. Experience the perfect blend of luxury and comfort in this thoughtfully designed home. It's ready for you to make it your own. This home has been virtually staged to illustrate its potential.
- Type:
- Single Family
- Sq.Ft.:
- 2,038
- Status:
- NEW LISTING
- Beds:
- 3
- Lot size:
- 0.14 Acres
- Year built:
- 2020
- Baths:
- 3.00
- MLS#:
- 2656924
- Subdivision:
- Kennesaw Farms
ADDITIONAL INFORMATION
MODEL HOME FOR SALE! GRAB ONE OF THE LAST COURTYARD HOMES IN DESIRABLE KENNESAW FARMS!! Tons of upgrades, and even more recently updated. Tour this home before it is gone! It wont last long! TV's, Ring alarm, Ring doorbell, window treatments, all to convey. No builders warranty.
$650,000
607 Wassil Dr Gallatin, TN 37066
- Type:
- Single Family
- Sq.Ft.:
- 3,208
- Status:
- NEW LISTING
- Beds:
- 5
- Lot size:
- 0.22 Acres
- Year built:
- 2020
- Baths:
- 5.00
- MLS#:
- 2656723
- Subdivision:
- Meadow Glen At Fairway Farms Sec 2
ADDITIONAL INFORMATION
2 Homes in 1! Total under roof for this home consists of 5 Bedrooms, 4 Full Bathrooms, and a half bathroom but the best appeal for this home is the massive addition that has its own living quarters. This area can be completely locked off with separate ingress / egress and includes a full kitchen, living room, bedroom and bathroom. The space is perfect for in-laws, older kids, home office / business or could even be used as an income producing opportunity. A lovely home with so much to offer this residence also features a 2 car garage, completely fenced back yard with gardening beds, fruit trees, and so much more. Come check out all this home has to offer. Remote blinds, granite countertops, lots of built ins, and so many other great features truly makes this home a special opportunity. (See Media For Floor Plan)
Open House:
Saturday, 5/25 10:30-5:30PM
- Type:
- Single Family
- Sq.Ft.:
- 1,550
- Status:
- NEW LISTING
- Beds:
- 3
- Year built:
- 2023
- Baths:
- 2.00
- MLS#:
- 2656667
- Subdivision:
- Nexus
ADDITIONAL INFORMATION
Move in Ready ! ""The Jennings" home-site 1152 open floorplan, 3 bedroom, 2 Bath covered patio. Nexus South is a 55+ Active Adult Lifestyle Community. Clubhouse, Pickleball, Tennis Courts, Activities Director. Golf Cart Paths, Fitness Studio, Garden Area, and so much more. GPS address 3024 Frankford Cove Gallatin TN 37066 Tankless hot water heater, gas stove, dishwasher, microwave, builders warranty. Come tour this home as well as our decorated model homes and see why Nexus South is the place to be ! Call Tammy Chambers 615.830.7423 for more information.
$392,500
130 Wayne St Gallatin, TN 37066
- Type:
- Single Family
- Sq.Ft.:
- 1,831
- Status:
- NEW LISTING
- Beds:
- 3
- Lot size:
- 0.39 Acres
- Year built:
- 1961
- Baths:
- 2.00
- MLS#:
- 2656645
- Subdivision:
- Shadycrest
ADDITIONAL INFORMATION
You will love coming home to this all brick beauty loaded with charm throughout! Convenient to tons of restaurants & shopping! 3 min to the new Publix grocery & new Jonathan's restaurant! The spacious screened back patio lets you enjoy outdoors no matter the weather & overlooks the treed and fenced back yard. The cozy den with a fireplace is open and convenient to the kitchen and the screened patio, tudor style windows scattered here and there, separate living room w/hardwood flooring and loads of light from the front windows. The kitchen is great with a mix of 'cool' (love the backsplash) and modern! New appliances/smooth cook-top and built-in oven, unique cabinet style, small shelves next to the kitchen window are great for your small plants or your showing your priced pieces! New roof, decking & vents 2023. Main BR w/1/2 bath - all BRs have hardwood flooring. Hall BA is tiled w/tub/shower combo & linen closet. Pull down attic w/some floored storage space. Xfinity internet.
$1,250,000
1108 Rossifer Ct Gallatin, TN 37066
- Type:
- Single Family
- Sq.Ft.:
- 4,346
- Status:
- NEW LISTING
- Beds:
- 4
- Lot size:
- 0.3 Acres
- Year built:
- 2005
- Baths:
- 5.00
- MLS#:
- 2656492
- Subdivision:
- Last Plantation-at F
ADDITIONAL INFORMATION
Experience the pinnacle of luxury living in this stuning home, ideally located on a tranquil cul-de-sac within a prestigious golf course neighborhood, overlooking the picturesque 5th hole.This freshly painted residence features brand new carpet, new h/w floors & updated lighting throughout. Step inside to discover plantation shutters, a cozy reading nook & a beautiful stone f/p.The updated modern banister adds a contemporary touch to the elegant interior.With ample storage, a versatile bonus room, & a dedicated office, this home meets all your needs The Jack & Jill bathroom & separate closets offer comfort & convenience, while the guest room with an en suite provides a private retreat for visitors. Enjoy formal dining in the sophisticated dining room, or unwind by the outdoor f/p. Additional highlights include a laundry room, a 3 car garage, an irrigation system, & an up lighting system. This home is also pre-wired for home entertainment systems, ensuring a modern & covenient lifestyle
- Type:
- Single Family
- Sq.Ft.:
- 2,401
- Status:
- NEW LISTING
- Beds:
- 3
- Lot size:
- 0.68 Acres
- Year built:
- 1974
- Baths:
- 3.00
- MLS#:
- 2656030
- Subdivision:
- Brookhaven Acres
ADDITIONAL INFORMATION
Discover lake-adjacent luxury in this fully renovated ranch home in Gallatin. With 3 beds, 2.5 baths, and 2400 sqft, it offers an open layout with a cozy fireplace, a gourmet kitchen with quartz countertops, and an XL walk-in pantry. The primary suite boasts a beautiful zero-entry shower with a rainfall shower head. Enjoy an oversized versatile bonus room with a large walk-in storage area, a fenced backyard, and top-rated schools nearby. No HOA, county-only limits with low property taxes. Embrace lake-adjacent living with ease and style in this exquisite retreat -- New Roof, new tankless water heater, new paint, new light fixtures, new floors all Oct/Nov '22 -- HVAC only a few years old/serviced, all crawlspace work + sump pump Nov '22, Septic pumped/cleaned Oct '22. Gas stub out at side of house. Rate buy down offered w/preferred lender: Locklear Lending Team
$599,900
1014 Brookwood Dr Gallatin, TN 37066
- Type:
- Single Family
- Sq.Ft.:
- 2,374
- Status:
- NEW LISTING
- Beds:
- 3
- Lot size:
- 0.65 Acres
- Year built:
- 1987
- Baths:
- 2.00
- MLS#:
- 2656019
- Subdivision:
- Brookhaven Acres
ADDITIONAL INFORMATION
Welcome Home! This beautiful completely remodeled 3BD / 2BA with HUGE bonus room located in desirable Station Camp / Jack Anderson School district.NO HOA.....This home sits comfortably on a gorgeous corner lot w/ 2- car garage, lots of additional parking. Enjoy the tranquility of outdoors sitting on your screened patio, and expansive trex deck. Huge fenced backyard for privacy and relaxation and ready for a pool. Large 10x17 barn for storage or workshop. Amazing 45x5 front porch. Roof is only 5 yrs old and includes gutter guards for hassle free living. All new appliances including refrigerator. Only a few minutes walk to Old Hickory lake and Cages Bend Swim and Tennis club. Schedule your tour with today!
- Type:
- Single Family
- Sq.Ft.:
- 2,231
- Status:
- NEW LISTING
- Beds:
- 3
- Year built:
- 2024
- Baths:
- 3.00
- MLS#:
- 2656651
- Subdivision:
- Winston Place
ADDITIONAL INFORMATION
The Caldwell plan at Winston Place, by Smith Douglas Homes. Estimated Completion for Summer 2024. The Caldwell is a great choice for those needing a first-floor owner's suite. A designated Dining Room at the front of the home leads into the Kitchen. The hub of this home is the centrally located family room that's open to the kitchen and a covered rear porch. Single-level living can be easily achieved here because everything is just steps away, but a flexible second floor provides a full bath and three additional bedrooms with walk-in closets. Tons of storage closets!
$389,900
520 Tobias St Gallatin, TN 37066
- Type:
- Loft Style
- Sq.Ft.:
- 1,761
- Status:
- NEW LISTING
- Beds:
- 3
- Lot size:
- 0.06 Acres
- Year built:
- 2022
- Baths:
- 3.00
- MLS#:
- 2655660
- Subdivision:
- Knoll At Fairvue Ph2
ADDITIONAL INFORMATION
Spacious Newport Townhome . This property is only minutes to Downtown Hendersonville and Gallatin. Maintenance-Free living in this walkable community. Spacious great room with soaring ceiling that opens to kitchen . Kitchen offers Large Island, Quartz & Pantry, Enormous 21' Master Suite up Beautiful covered porch for sitting and relaxing.
- Type:
- Single Family-Detached
- Sq.Ft.:
- 1,616
- Status:
- NEW LISTING
- Beds:
- 3
- Year built:
- 2024
- Baths:
- 3.00
- MLS#:
- 2655606
- Subdivision:
- Oxford Station
ADDITIONAL INFORMATION
The last Draper homesite available for Phase III at Oxford Station! This home features the largest living and kitchen space available from our buildable plans. Home is under construction and anticipated completion is September-November. Special $10,000 builder credit that can be used towards closing costs with the use of preferred lender and title company available! Price is with designer upgrades that can be viewed in the attached media!
$475,000
241 Albright Ln Gallatin, TN 37066
- Type:
- Single Family
- Sq.Ft.:
- 2,166
- Status:
- NEW LISTING
- Beds:
- 3
- Lot size:
- 1.27 Acres
- Year built:
- 1975
- Baths:
- 3.00
- MLS#:
- 2655924
ADDITIONAL INFORMATION
BEAUTIFUL CAPE COD FARMHOUSE THAT SITS ON 1.27 ACRES. 3 BEDROOM 3 BATH, IN GROUND POOL, NEWER GAS/ELECTRIC HVAC, NEW ROOF, SOME NEW GUTTERS. WINDOWS FROM WINDOW WORLD THAT HAVE LIFETIME WARRANTY WITH THE HOME. GAS FIREPLACE. SHIPLAP IN LIVING AND OFFICE. MASTER BEDROOM BATH HAS A BARN DOOR AND HUGE TILED SHOWER.ORIGINAL HARDWOOD FLOORS IN THE CORE OF HOME. COVERED BACK PATIO WITH LIGHTS. ALL SS APPLIANCES, STOVE IS A SMART STOVE WITH AIR FRYER IN THE TOP OVEN. DRONE SHOTS TAKEN BY MY 7 YEAROLD GRANDSON. WOOD SHOP DOES NOT CONVEY. THE POND IN THE PICTURE IS NOT PART OF THE PROPERTY, JUST A VIEW. OWNER AGENT
- Type:
- Single Family
- Sq.Ft.:
- 3,210
- Status:
- NEW LISTING
- Beds:
- 4
- Lot size:
- 1.5 Acres
- Year built:
- 1987
- Baths:
- 4.00
- MLS#:
- 2654958
ADDITIONAL INFORMATION
Relax at the pool's sun ledge while enjoying the lovely farm setting... without the farm responsibilities! This stunningly renovated all brick home is situated on 1.5+/- acres, surrounded by a lovely 40 acre family cattle farm. Gorgeous Office, 4 bed, 3.5 bath. $130,000 in recent interior remodeling creating a luxurious master bath suite, custom designed 120sf master closet, perfect upper bathrooms with tile showers and a custom wet bar. The 4th bedroom is currently used as a rec room featuring a wet bar custom designed to be coverted to a vanity (matching the others) if needed for the 4th bedroom. Salt Water In-Ground Pool with a Waterfall/ Diving Ledge. Covered Porch overlooking the lovely pool. Ample outdoor entertainment space. The large attached carport could be used as a covered patio for entertainment. Additional Parking Pad. Attached 110sf brick storage building. New HVAC (May 2024). Newer Roof (2020). Survey is Pending, approx 1.5 acres- markers are present. 2 hour show notice
$769,900
1013 Jarman Ln Gallatin, TN 37066
- Type:
- Other
- Sq.Ft.:
- 2,969
- Status:
- NEW LISTING
- Beds:
- 3
- Lot size:
- 0.17 Acres
- Year built:
- 2018
- Baths:
- 4.00
- MLS#:
- 2656487
- Subdivision:
- Fairvue Plantation
ADDITIONAL INFORMATION
1013 Jarman Lane is located in the Gracie Lake section of Fairvue Plantation. Gated and private section is much enjoyed by residents! Lake views upon entry, golf course also part of the view as you drive in. A gorgeous place to live! High-quality finishes & sophisticated design kitchen & dining area floor plan. Off the entry is an office or maybe you prefer a formal living space. Kitchen has gas range, double oven, quartz countertops, large island, XL walk in pantry. Main level hardwood floors. Sizeable bonus room on 2nd level will make the perfect media room. Upstairs a 3rd bedroom & a full bath. Access walk in attic space. Rear covered porch w 2 ceiling fans & gas connection. Smart Home switches, thermostats, door locks, dining area blinds, security camera. Encapsulated crawlspace w radon vents. Short golf cart ride to TN Grasslands Golf & County Club, 2 gyms, new Performance Center, indoor tennis, pickleball courts, 2 pools & 2 driving ranges! Club memberships separate/optional.
- Type:
- Single Family
- Sq.Ft.:
- 2,210
- Status:
- NEW LISTING
- Beds:
- 3
- Lot size:
- 0.72 Acres
- Year built:
- 2007
- Baths:
- 3.00
- MLS#:
- 2655009
- Subdivision:
- Rivermont Sec 2
ADDITIONAL INFORMATION
Desirable neighborhood! This home will not last long, it is like brand new! Newer Roof, HVAC, Leaf Guard Gutters (Lifetime Warranty), Stainless Steel Kitchen appliances, Premium vinyl Flooring (25-Yr Warranty), Premium Carpet (25-Yr Warranty), Granite Counters in full bathrooms, Hot Water Heater, Updated Lighting in bathrooms and Dining, Encapsulated Crawlspace with Dehumidifier, Stunning Stacked Stone Gas Fireplace with remote and Thermostat, 220 Volt Outlet out back with hot tub. (Roof is is 4 years old, Everything else listed is 2 years or newer). NO HOA. Great location, near the lake, mature trees. Washer and Dryer negotiable. No showings until Open house Sat. May 18th 1-3 PM.
- Type:
- Single Family
- Sq.Ft.:
- 2,697
- Status:
- NEW LISTING
- Beds:
- 4
- Year built:
- 2024
- Baths:
- 3.00
- MLS#:
- 2654770
- Subdivision:
- Westfield
ADDITIONAL INFORMATION
PICK YOUR INTERIOR SELECTIONS!! St Clair II 4 bed 3 bah home
- Type:
- Single Family
- Sq.Ft.:
- 2,682
- Status:
- NEW LISTING
- Beds:
- 4
- Year built:
- 2024
- Baths:
- 3.00
- MLS#:
- 2654736
- Subdivision:
- Westfield
ADDITIONAL INFORMATION
PICK YOUR INTERIOR SELECTIONS!!One of our most popular floorplans the St Clair. Master bedroom on main level. Secondary bedrooms and bonus on second floor. Entertain for the holidays in the huge kitchen that comes with this plans. Double ovens will make cooking a breeze! Future pool and cabana!
- Type:
- Single Family
- Sq.Ft.:
- 1,550
- Status:
- Active
- Beds:
- 3
- Year built:
- 2023
- Baths:
- 2.00
- MLS#:
- 2654462
- Subdivision:
- Nexus
ADDITIONAL INFORMATION
Ready now!! Come see the home as well as the decorated model home of this floor plan, the Jennings! Open concept but with nice separation of bedrooms and comfortable flow. Warranties from the largest home builder in the country and all the joy of a brand new home, complete with stainless appliances, smart home features, gas appliances and modern flow for entertaining! This community will be gated and have all the amenities you could ask for in a 55+ community for the adults that want to be the kids. Come get in on ground level pricing for the next big development in Gallatin, just a few miles from the historic downtown! GPS 3024 Frankford Cove for the model home!
- Type:
- Single Family
- Sq.Ft.:
- 1,472
- Status:
- Active
- Beds:
- 3
- Year built:
- 2024
- Baths:
- 2.00
- MLS#:
- 2654473
- Subdivision:
- Nexus
ADDITIONAL INFORMATION
"The Severn Villa" at Nexus South, the hottest new 55+ Active Adult Life Style Community with all the conveniences! Cozy, yet spacious, 3 bedroom! Slate gray cabinets with white quartz counter tops, stainless appliances, gas for cooking, smart home features and so much more! Come see our decorated model home for ideas!! Gated community with pickleball, tennis, resort style pool, fitness center, veranda, actives director. Minutes to the historic downtown Gallatin area in case you want to venture out for a little lunch or boutique shopping. Check out our single family homes as well as villas. Come discover the perfect home for you. GPS: 3024 Frankford Cove in Gallatin!
- Type:
- Single Family
- Sq.Ft.:
- 1,707
- Status:
- Active
- Beds:
- 3
- Year built:
- 2024
- Baths:
- 2.00
- MLS#:
- 2654455
- Subdivision:
- Nexus
ADDITIONAL INFORMATION
The best price/square foot we have, the Desmond single story ranch plan has an open-concept and spacious rooms for large furniture and gatherings. Come relax on the back patio of this modern charmer, complete with everything you would expect from the largest home builder in the country, including top of the line warranties and smart home features! Gas for cooking, stainless appliances, quartz counter tops and smart home features -this is why you buy new!! This gated community will have everything from a pool and fitness center to walking trails and tennis, bocce ball and pickleball! GPS: 3024 Frankford Cove in Gallatin! GPS 2024 Frankford Cove for the model homes!
$424,999
608 S Tunnel Rd Gallatin, TN 37066
- Type:
- Single Family
- Sq.Ft.:
- 1,816
- Status:
- Active
- Beds:
- 3
- Lot size:
- 1.05 Acres
- Year built:
- 1939
- Baths:
- 4.00
- MLS#:
- 2654262
ADDITIONAL INFORMATION
***OPEN HOUSE Sun 05/19 from 1-3pm*** Step into your completely renovated home filled with Southern Charm! Your family and friends will be impressed with this gorgeous gem (remodeled from top to bottom) and nestled on just over an acre between Gallatin and Portland. Featuring custom doors and lighting, wood beams, abundant windows to bring in the natural light, rainfall shower heads, a beautiful clawfoot bath tub, SS appliances, granite, mudroom and 3 bedrooms - each with it's own private bathroom! Neutral colors throughout. Entertain this summer in the private serene backyard away from the hustle and bustle of city life. Conveniently located only a short drive to shopping and restaurants. Minutes to hwy 109. Sumner co schools. Save money with no HOA fees. Schedule a showing for this wonderfully unique home before it sells!
$319,000
129 Lorraine Dr Gallatin, TN 37066
- Type:
- Single Family
- Sq.Ft.:
- 2,150
- Status:
- Active
- Beds:
- 3
- Lot size:
- 0.39 Acres
- Year built:
- 1961
- Baths:
- 2.00
- MLS#:
- 2655198
- Subdivision:
- Shadycrest
ADDITIONAL INFORMATION
Location location location... A mile from the lake and 12 miles to I-40. Lots of square footage for the price! Separate studio apartment downstairs with separate exterior entrance that has been a rental in the past. This all brick home is being sold to settle an estate. Some hardwoods, 2 decks, large lot, No HOA. Amazing potential for your first time home buyer, DIYers or investors. No low ball offers please. Being sold AS IS. Easy to show! Professional photos to come
- Type:
- Townhouse
- Sq.Ft.:
- 3,096
- Status:
- Active
- Beds:
- 4
- Lot size:
- 0.09 Acres
- Year built:
- 2007
- Baths:
- 3.00
- MLS#:
- 2654056
- Subdivision:
- Kennesaw Farms Ph 3-
ADDITIONAL INFORMATION
Well maintained 4 bedroom, 3 bath townhouse in Kennesaw Farms. Owner has done several upgrades including custom lighted built-ins in living area, granite and backsplash in kitchen, tiled primary bath floor and shower, hardwood floors and new carpet. Living room/office on main floor could be used as a 5th bedroom. Come see this beautiful spacious property!
Andrea D. Conner, License 344441, Xome Inc., License 262361, AndreaD.Conner@xome.com, 844-400-XOME (9663), 751 Highway 121 Bypass, Suite 100, Lewisville, Texas 75067


Listings courtesy of RealTracs MLS as distributed by MLS GRID, based on information submitted to the MLS GRID as of {{last updated}}.. All data is obtained from various sources and may not have been verified by broker or MLS GRID. Supplied Open House Information is subject to change without notice. All information should be independently reviewed and verified for accuracy. Properties may or may not be listed by the office/agent presenting the information. The Digital Millennium Copyright Act of 1998, 17 U.S.C. § 512 (the “DMCA”) provides recourse for copyright owners who believe that material appearing on the Internet infringes their rights under U.S. copyright law. If you believe in good faith that any content or material made available in connection with our website or services infringes your copyright, you (or your agent) may send us a notice requesting that the content or material be removed, or access to it blocked. Notices must be sent in writing by email to DMCAnotice@MLSGrid.com. The DMCA requires that your notice of alleged copyright infringement include the following information: (1) description of the copyrighted work that is the subject of claimed infringement; (2) description of the alleged infringing content and information sufficient to permit us to locate the content; (3) contact information for you, including your address, telephone number and email address; (4) a statement by you that you have a good faith belief that the content in the manner complained of is not authorized by the copyright owner, or its agent, or by the operation of any law; (5) a statement by you, signed under penalty of perjury, that the information in the notification is accurate and that you have the authority to enforce the copyrights that are claimed to be infringed; and (6) a physical or electronic signature of the copyright owner or a person authorized to act on the copyright owner’s behalf. Failure t
Gallatin Real Estate
The median home value in Gallatin, TN is $424,990. This is higher than the county median home value of $246,400. The national median home value is $219,700. The average price of homes sold in Gallatin, TN is $424,990. Approximately 55.84% of Gallatin homes are owned, compared to 37.26% rented, while 6.9% are vacant. Gallatin real estate listings include condos, townhomes, and single family homes for sale. Commercial properties are also available. If you see a property you’re interested in, contact a Gallatin real estate agent to arrange a tour today!
Gallatin, Tennessee has a population of 34,495. Gallatin is less family-centric than the surrounding county with 29.76% of the households containing married families with children. The county average for households married with children is 33.28%.
The median household income in Gallatin, Tennessee is $53,794. The median household income for the surrounding county is $61,584 compared to the national median of $57,652. The median age of people living in Gallatin is 37.6 years.
Gallatin Weather
The average high temperature in July is 88.5 degrees, with an average low temperature in January of 24.3 degrees. The average rainfall is approximately 51.6 inches per year, with 4.6 inches of snow per year.
