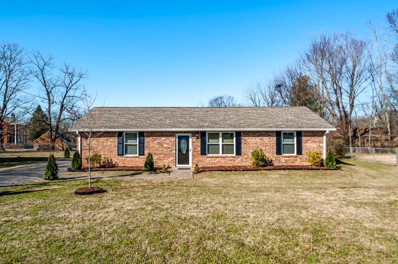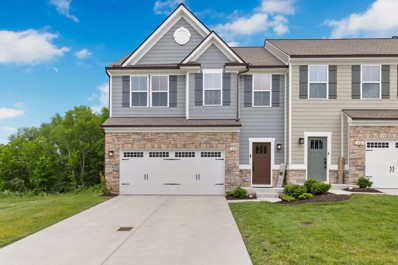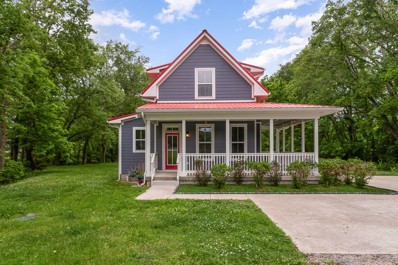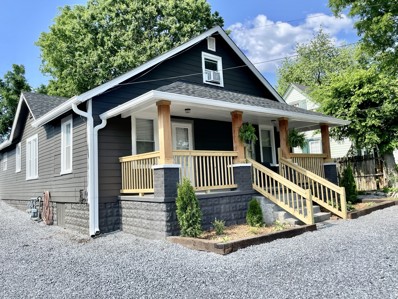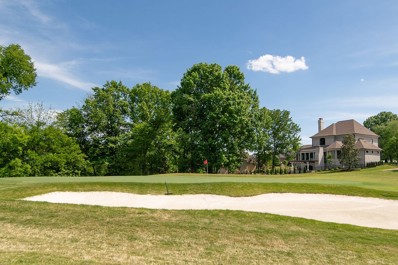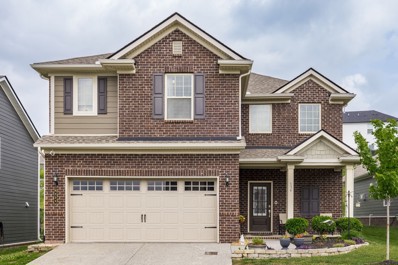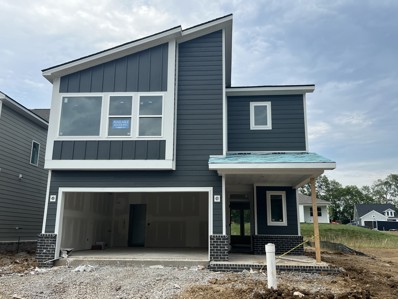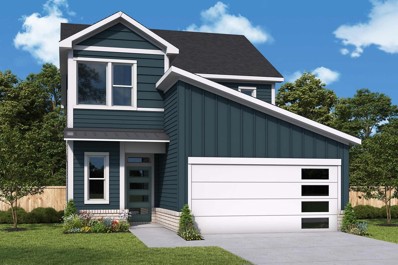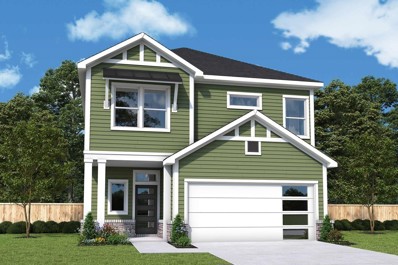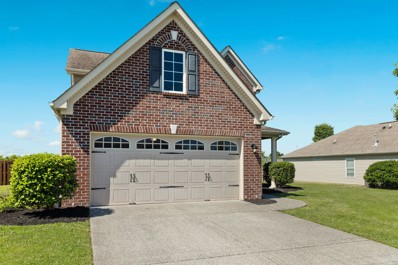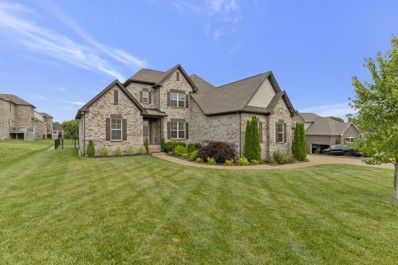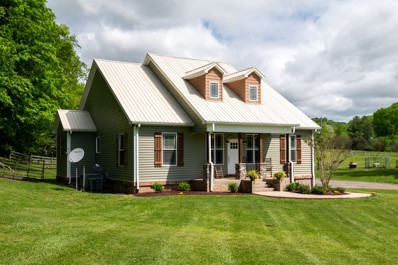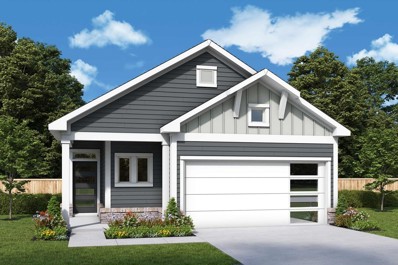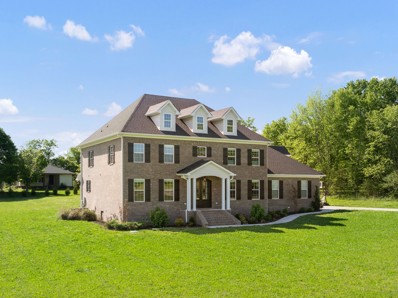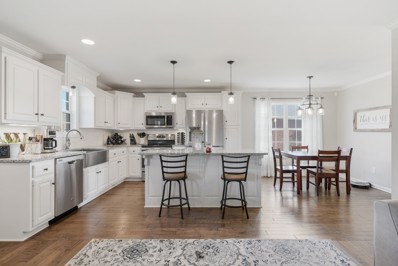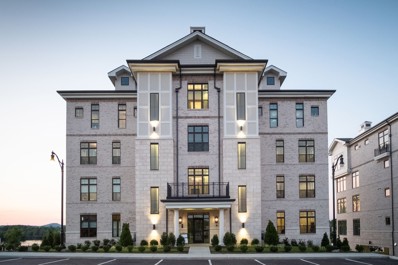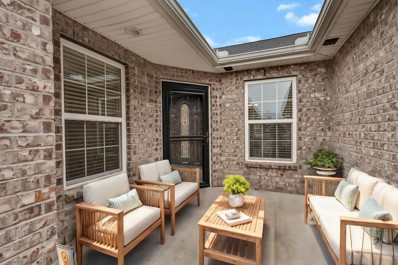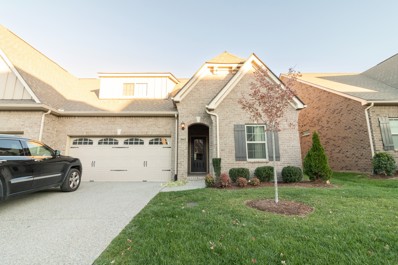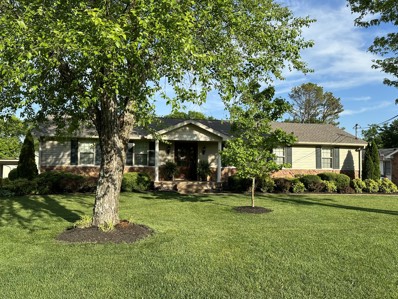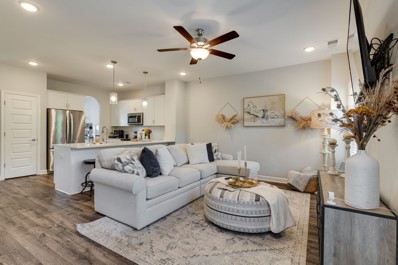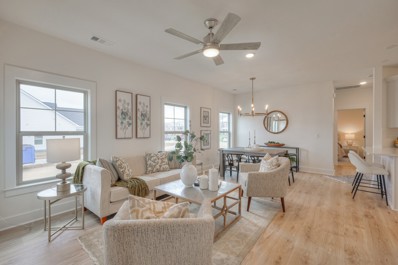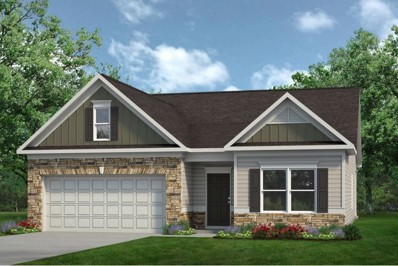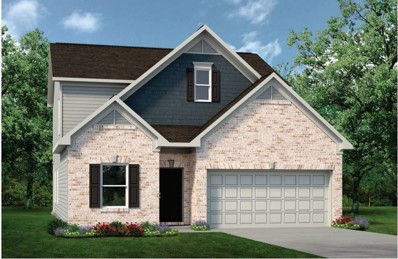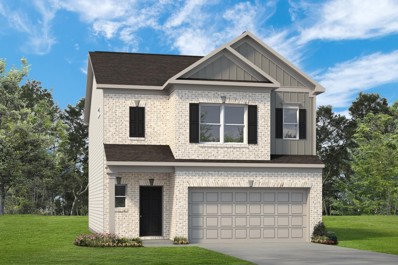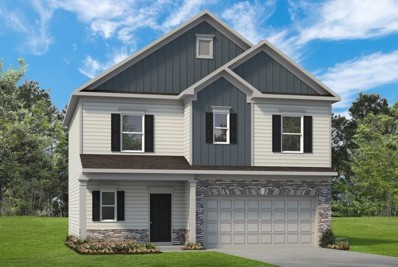Gallatin TN Homes for Sale
- Type:
- Single Family
- Sq.Ft.:
- 1,326
- Status:
- Active
- Beds:
- 3
- Lot size:
- 0.21 Acres
- Year built:
- 1984
- Baths:
- 2.00
- MLS#:
- 2653526
- Subdivision:
- Creekview Sec 1
ADDITIONAL INFORMATION
This charming home is ideal for a first time home buyers or investors. Remodeled in 2020 with a new roof, HVAC system, water heater, windows and doors. Don't miss your opportunity to own a home under 300,000 in Gallatin. Currently leased with good standing tenants.
- Type:
- Townhouse
- Sq.Ft.:
- 1,782
- Status:
- Active
- Beds:
- 3
- Lot size:
- 0.08 Acres
- Year built:
- 2022
- Baths:
- 3.00
- MLS#:
- 2651842
- Subdivision:
- Windsong Ph 2a
ADDITIONAL INFORMATION
Claim the best lot in Windsong and the popular ROSECLIFF floorplan. This is a coveted end unit ideally situated on a tree-lined cul-de-sac. This stunning home boasts a spacious open layout with 3 bedrooms, 2.5 baths, and a cozy flex space. Enjoy upgraded features herringbone tile backsplash, country kitchen, quartz countertops, and tall white cabinets. The luxurious owner's bedroom offers 2 walk-in closets, dual vanities, and a tile Roman Shower with bench and dual shower heads. Wired for EV charging. The secluded yard also offers the possibility of fencing. Enjoy the convenience of short walk to new shopping center with Publix, Jonathan's Grill, and much more! Investors welcome!
$475,000
931 Dobbins Pike Gallatin, TN 37066
- Type:
- Single Family
- Sq.Ft.:
- 1,590
- Status:
- Active
- Beds:
- 3
- Lot size:
- 5.01 Acres
- Year built:
- 2014
- Baths:
- 3.00
- MLS#:
- 2651592
ADDITIONAL INFORMATION
xx PRICED TO SELL THIS WEEKEND XXX Step into your stunning Contemporary Farmhouse, boasting 3 spacious bedrooms including a master on the 1st floor, 2 full baths, and a convenient half bath adjacent to the kitchen. The heart of the home is a captivating kitchen with granite countertops, stainless steel appliances, and an open concept that seamlessly transitions into the living and dining areas. Nestled on a serene 5-acre lot set back from the main road, this tranquil retreat offers plenty of space for children and pets to roam while you savor your morning coffee on the expansive covered porch. Time to call this peaceful oasis your home!
$368,000
156 Park Ave E Gallatin, TN 37066
- Type:
- Single Family
- Sq.Ft.:
- 1,986
- Status:
- Active
- Beds:
- 3
- Year built:
- 1940
- Baths:
- 2.00
- MLS#:
- 2651682
- Subdivision:
- Sunset View
ADDITIONAL INFORMATION
Welcome to this fantastic investment opportunity! This 2 unit duplex is located near downtown Gallatin. Side 1 is 2 bed/1 bath. Side 2 is 1 bed/1 bath. Zoned commercial, although in residential neighborhood. Both units currently leased with good standing tenants. Roof, gutters, and front porch railing updated May 2023. HUGE storage building with concrete flooring and electricity. This property presents an excellent opportunity for investors looking to add a reliable income stream to their portfolio or for homeowners looking to offset mortgage costs with rental income.
- Type:
- Single Family
- Sq.Ft.:
- 4,768
- Status:
- Active
- Beds:
- 4
- Lot size:
- 0.17 Acres
- Year built:
- 2007
- Baths:
- 4.00
- MLS#:
- 2651169
- Subdivision:
- Last Plantation Ph 5
ADDITIONAL INFORMATION
Golfer's paradise! This Fairvue Plantation stunner overlooks the 3rd hole, offering breathtaking views and easy course access. Inside, an open floorplan with 3 bedrooms on the main level creates a perfect gathering space. Upstairs, a large bonus room with a 4th bedroom and full bath provides additional living area. Need more space? The finished basement boasts a fully equipped in-law suite with its own kitchen and laundry! Unwind in the primary suite's private sunroom or take a leisurely stroll to the lake through your backyard. With irrigation and ample storage, this home has it all! Don't miss out.
- Type:
- Single Family
- Sq.Ft.:
- 2,537
- Status:
- Active
- Beds:
- 4
- Year built:
- 2020
- Baths:
- 3.00
- MLS#:
- 2652763
- Subdivision:
- Carellton Resub Ph 4
ADDITIONAL INFORMATION
Welcome to this appealing, all-brick, 4-bedroom, 2.5-bathroom home zoned for Liberty Creek Schools! The open floor plan and covered front/back porches are perfect for entertaining guests. Step into the heart of the home and see the spacious kitchen with quartz countertops, an oversized island, eye-catching backsplash, stainless steel appliances, and a gas stove! While the open entryway leads you in, the hardwood flooring charms the living area. Unwind in the primary bedroom, conveniently located downstairs, ensuite with separate tub & shower for privacy and comfort. Need a space for work or formal dining? Look no further than the versatile study/dining room, which provides endless possibilities that suit your lifestyle. Upstairs offers a spacious loft, ideal for relaxation or recreational activities, and an additional 3 bedrooms and bathroom. * ***Preferred Lender offering 4K toward CC/buydown & a free appraisal!
$449,990
1196 Linn Cove Ct Gallatin, TN 37066
- Type:
- Single Family
- Sq.Ft.:
- 2,172
- Status:
- Active
- Beds:
- 3
- Year built:
- 2024
- Baths:
- 3.00
- MLS#:
- 2651014
- Subdivision:
- Nexus
ADDITIONAL INFORMATION
Experience the David Weekley difference and build wonderful memories in your forever home. The White Oak all bedrooms up plan with beautiful two tone upgraded cabinets with white uppers and navy blue base and pull out trash set the tone in this entertainers dream kitchen. Enjoy winding down in the evening under your covered porch and relax in your en suite with separate garden tub and shower. These are just a few of the upgraded features in this beautiful home. Call us today and come tour this amazing Master community in Gallatin. Pool opens soon!
$481,990
1200 Linn Cove Ct Gallatin, TN 37066
- Type:
- Single Family
- Sq.Ft.:
- 2,376
- Status:
- Active
- Beds:
- 4
- Year built:
- 2024
- Baths:
- 3.00
- MLS#:
- 2651002
- Subdivision:
- Nexus
ADDITIONAL INFORMATION
Our Titus floor plan boasts 4 bedrooms, 2 1/2 baths with owner's retreat located on main level. Exquisite open concept living with an abundance of light and bright airy space open to second floor. Always wanted a 10’ Christmas tree? You can have it here. Enjoy with friends and family your entertainer's kitchen including Quartz countertops and upgraded cabinets. Wind down the day and relax on your covered porch and then make your way to your owner's retreat complete with a luxurious en suite including a separate tub and shower. Come experience the David Weekley difference in Gallatin's newest master plan community. Walking distance to the resort style pool and community center. Call us today!
- Type:
- Single Family
- Sq.Ft.:
- 2,340
- Status:
- Active
- Beds:
- 3
- Year built:
- 2024
- Baths:
- 3.00
- MLS#:
- 2650988
- Subdivision:
- Nexus
ADDITIONAL INFORMATION
Like to entertain? The Percy Plan with amazing windows bringing in natural light into the beautiful upgraded kitchen with quartz countertops and matte black hardware and plumbing fixtures. The red oak stairs lead up to the open retreat, 3 bedrooms and utility room for a split level entertainers dream. Owner's bath includes the popular Supershower and elegant upgraded tile and fixtures throughout. Community includes Resort style pool and 1 GB of fast speed internet data with AT&T and so much more!
$465,900
485 Callie Ave N Gallatin, TN 37066
Open House:
Saturday, 6/15 1:00-3:00PM
- Type:
- Single Family
- Sq.Ft.:
- 2,058
- Status:
- Active
- Beds:
- 4
- Lot size:
- 0.24 Acres
- Year built:
- 2012
- Baths:
- 3.00
- MLS#:
- 2665954
- Subdivision:
- Elk Acres Sec 3a
ADDITIONAL INFORMATION
Discover this stunning cul-de-sac home, perfectly situated near shopping, dining, and Old Hickory Lake. The open-concept floor plan is bathed in natural light, creating an inviting space ideal for gatherings and entertaining. Features include hardwood floors, granite countertops, and stainless-steel appliances. The expansive main floor primary bedroom suite offers a garden tub, stand-up shower, double vanities, and a spacious walk-in closet. Upstairs, you'll find an office nook, or simply 3 generously sized bedrooms with ample storage. $3,500 is being offered in closing costs when using our preferred lender. See the graphic for more details.
$750,000
1107 Yearling Pl Gallatin, TN 37066
- Type:
- Single Family
- Sq.Ft.:
- 2,863
- Status:
- Active
- Beds:
- 3
- Lot size:
- 0.3 Acres
- Year built:
- 2018
- Baths:
- 3.00
- MLS#:
- 2650934
- Subdivision:
- Kennesaw Farms
ADDITIONAL INFORMATION
This popular "Greenwood" plan has a bonus feature...newly added media room! Watch your favorite movies on the state-of-the-art TV & premium surround sound system. Also the media room has a built-in bar w/ granite countertops, mini refrigerator, & large closet. The primary bedroom has a large walk-in closet, tiled floors in the bath plus granite tops, separate shower, & garden tub. Two story living room is open to the kitchen, both w/ hardwood floors. The built-in utility area, just off the kitchen, features a custom cedar bench & accent lighting which make a stylish functional space. The kitchen features a large island w/ bar overhang, pot filler, garbage disposal & ice maker. Stainless steel appliances, including a gas range w/ double oven, built-in micro, dishwasher, & refrigerator. Incredible covered deck w/ vaulted beadboard ceiling, unique railing, TV & sound system. Entire yard sprinkler system, crown molding throughout, tankless water heater, fenced backyard, and so much more.
$698,000
887 Wallace Rd Gallatin, TN 37066
- Type:
- Single Family
- Sq.Ft.:
- 2,200
- Status:
- Active
- Beds:
- 3
- Lot size:
- 5.01 Acres
- Year built:
- 2016
- Baths:
- 2.00
- MLS#:
- 2651751
ADDITIONAL INFORMATION
Country Living on 5 Level Acres! Excellent location: Nicely appointed home with open living area, Eat-in Kitchen with bar seating and ample cabinetry, Primary Bedroom features a large bath and walk-in closet and the two guest rooms are on the main level. Large Bonus Room and additional walk-in storage on the upper level. The kitchen opens to a covered back porch. Pasture is fenced for livestock. Just a short drive to Gallatin and Portland
- Type:
- Single Family
- Sq.Ft.:
- 1,868
- Status:
- Active
- Beds:
- 3
- Year built:
- 2024
- Baths:
- 2.00
- MLS#:
- 2650979
- Subdivision:
- Nexus
ADDITIONAL INFORMATION
Our Cavalier 1 level model plan situated with a beautiful tree line in the rear of the yard. Upgraded cabinets with quartz countertops, tons of natural sunlight make this kitchen the center of attention for the cook and entertainer in the home. 9' ceilings throughout, 10' in family room , added tray in owner's retreat and family room, countertop in laundry and backpack rack are just a few of the beautiful touches in this designed home. Come experience the David Weekley difference in Gallatin's newest master plan community. Resort style pool and 1 GB internet included.
$1,200,000
633 Neals Ln Gallatin, TN 37066
- Type:
- Single Family
- Sq.Ft.:
- 4,115
- Status:
- Active
- Beds:
- 4
- Lot size:
- 2 Acres
- Year built:
- 2022
- Baths:
- 4.00
- MLS#:
- 2650372
ADDITIONAL INFORMATION
Discover this exceptional all-brick home on 2 level acres in Gallatin,TN*4000 sqft, 4 bedrooms & an office, 3.5 baths*hardwood floors thru-out*a 2-story open foyer*great room w/fireplace flanked in Shiplap accents*Custom kitchen features an island, stainless appliances including refrigerator, double ovens, gas cooktop, granite countertops, large walk-in pantry & breakfast room*Relax on the covered rear porch or entertain in the formal dining room*Elegant 10 ft ceilings, provide lots of light and space*Large drop zone off the laundry room to stay organized*Owner's suite with soaking tub, spacious shower and oversized closet*Upstairs you will find an ensuite guest bedroom, 2 additional bedrooms, bonus room, flex room and in-home office*No HOA fees or Gallatin City taxes*park your RV/camper/boat*room to build an in-law/guest quarters, pool, garage & more*zoned for Liberty Creek schools, and conveniently located near shopping, Old Hickory Lake, I-65, downtown Nashville, and BNA airport
$459,900
419 Lucy Cir Gallatin, TN 37066
- Type:
- Single Family
- Sq.Ft.:
- 2,090
- Status:
- Active
- Beds:
- 3
- Lot size:
- 0.2 Acres
- Year built:
- 2017
- Baths:
- 3.00
- MLS#:
- 2650102
- Subdivision:
- Twin Eagles
ADDITIONAL INFORMATION
CUSTOM HOME Turn key ready to one of Gallatin's most sought after neighborhoods! Zoned for the new Liberty Creek schools, this home is conveniently located with quick access to Highway 109, 25 or 386 to go just about anywhere. Beautiful hardwood floors, granite countertops, spacious & open floor plan are just a few of the great features of this home. Metal fence in the backyard for piece of mind for kids or pets to hang out while enjoying your time on the covered back patio. Owners installed additional concrete for grilling and firepits when the home was built. This house is move in ready & all kitchen appliances will convey EXTRA BONUS Half bath in Bonus Room. Must see.
- Type:
- Other
- Sq.Ft.:
- 1,535
- Status:
- Active
- Beds:
- 2
- Year built:
- 2019
- Baths:
- 2.00
- MLS#:
- 2653187
- Subdivision:
- Foxland Harbor / Revery Point
ADDITIONAL INFORMATION
Welcome to Revery Point Luxury Lakefront Condominiums in Foxland Harbor! Don't miss out on the unique opportunity to become a resident of this luxury community. F202 offers 2 bedrooms and 2 baths with expansive lake views from the Kitchen, Living Room, Balcony and Owner's Suite. If you are looking for a Lock and Leave lifestyle with single level living, luxury finishes and lake views then this home is perfect for you. The home also includes a storage unit in the lobby, one covered parking space and one uncovered parking space as well as lakefront walking trails and easy access to the TN Grasslands pool, clubhouse, dining, and golf with an optional membership.
- Type:
- Condo
- Sq.Ft.:
- 1,543
- Status:
- Active
- Beds:
- 2
- Year built:
- 2015
- Baths:
- 2.00
- MLS#:
- 2650417
- Subdivision:
- Lenox Place
ADDITIONAL INFORMATION
Welcome to the epitome of comfortable and convenient living in our vibrant 55+ community- Lenox Place, where every day offers a wealth of amenities and opportunities for leisure and relaxation.Step into this charming home and discover a beautifully updated kitchen, featuring new backsplash and countertops that perfectly blend style with functionality. Whether you're whipping up your favorite recipes or entertaining guests, this kitchen is sure to impress.With two spacious bedrooms and two full baths, there's plenty of room to spread out and unwind in comfort. The layout is designed with your convenience in mind, offering ample space for both privacy and socializing.Outside your doorstep, you'll find a wealth of amenities to enjoy, from fitness centers, walking trails and swimming pools to community events and social gatherings. Whether you're staying active or simply enjoying the company of neighbors, there's something for everyone in this welcoming community.
$445,500
3043 Huntsman Dr Gallatin, TN 37066
- Type:
- Single Family
- Sq.Ft.:
- 2,345
- Status:
- Active
- Beds:
- 3
- Lot size:
- 0.11 Acres
- Year built:
- 2020
- Baths:
- 3.00
- MLS#:
- 2649803
- Subdivision:
- Foxland Crossing Ph 12b
ADDITIONAL INFORMATION
Check out this beautiful, very well taken care of, all brick 3 bed 3 bath home with open floor plan. This home features granite countertops, a covered porch, 2 car garage, and much more. This home plenty of space for your family. The area is highly sought after and is zoned for some of the top schools in Sumner County. It has quick access to the lake, restaurants, grocery stores and more! Schedule a showing today.
$399,900
1025 Connie Dr Gallatin, TN 37066
- Type:
- Single Family
- Sq.Ft.:
- 1,567
- Status:
- Active
- Beds:
- 3
- Lot size:
- 0.45 Acres
- Year built:
- 1974
- Baths:
- 2.00
- MLS#:
- 2650260
- Subdivision:
- Hunter Estates Sec
ADDITIONAL INFORMATION
Fabulous One Level home in quiet neighborhood on dead end street...Great curb appeal..Well maintained and loved! You will not be disappointed...Home shows beautifully! Looking for a summer oasis..You have found it here...Above ground pool, Screened porch...Covered bar area for grilling and relaxing...Updated kitchen...Living Room w/FP....Bonus Room..Replacement Windows...Attached 2 car carport...Super convenient to shopping,, restaurants, schools..Moments to Lock 4 boat ramp!!..One storage building (facing one on right) will remain
$325,000
246 Mansfield Dr Gallatin, TN 37066
- Type:
- Townhouse
- Sq.Ft.:
- 1,438
- Status:
- Active
- Beds:
- 3
- Year built:
- 2020
- Baths:
- 3.00
- MLS#:
- 2649655
- Subdivision:
- Oxford Station
ADDITIONAL INFORMATION
IMMEDIATE OCCUPANCY at this adorable 3 bedroom townhome with ALL THE UPGRADES: Tile Shower w/ Glass Doors, LVT Flooring Up and Downstairs (NO CARPET!), Quartz Countertops Throughout, Farm Sink, Kitchen Back Splash, Extra Outlet for Additional Fridge, Upstairs Balcony! Charming neighborhood just off 386 - convenient to everything - with Dog Park, Green Space, Sidewalks Throughout & Assigned Parking! 9x5 Walk In Master Closet! Stainless Appliances, Lots of Counter Space, Pantry, Extra Closets, Irrigation! Home shows like it's brand new! Come see!
$414,900
657 Swanston Ln Gallatin, TN 37066
Open House:
Sunday, 6/16 1:30-4:30PM
- Type:
- Other
- Sq.Ft.:
- 1,853
- Status:
- Active
- Beds:
- 3
- Year built:
- 2024
- Baths:
- 3.00
- MLS#:
- 2649372
- Subdivision:
- The Knoll At Fairvue
ADDITIONAL INFORMATION
Phillips Builders- Raleigh Floorplan- QUICK MOVE IN! Enjoy maintenance free living in this beautiful Cottage style home and private courtyard! This popular floorplan offers a primary suite and secondary bedroom on the main level, with a spacious great room, sun room, large kitchen with designers finishes, quartz countertops and more. Upstairs is an oversized 3rd bedroom/ bonus room with a full bath and large walk in closet. The Knoll at Fairvue is walking distance to shopping, restaurants, movie theatre and more! The community is also just a few minutes away from an optional membership at Tennessee Grasslands, which allows access to golfing, a fitness center and pool to relax and enjoy all year round. Offering $15,000 incentive from seller plus lender credit of 1% of loan amount. Totaling up to $19,000, can be used towards closing costs, and or rate buy down to 4.99% with 2-1 buy down!
$412,810
353 Winston Way Gallatin, TN 37066
Open House:
Friday, 6/14 10:30-4:00PM
- Type:
- Single Family
- Sq.Ft.:
- 1,740
- Status:
- Active
- Beds:
- 3
- Year built:
- 2024
- Baths:
- 2.00
- MLS#:
- 2649602
- Subdivision:
- Winston Place
ADDITIONAL INFORMATION
The Langford at Winston Place by Smith Douglas Homes. Flexible one-level living is available in the Langford, punctuated by a light0filled dining area with views of the backyard and access to a covered patio. An adjacent open kitchen with central island overlooks the spacious family room. The owner’s suite, tucked away at the back of the home, feels like a private sanctuary with its spa-like bath and sizable walk-in closet. A conveniently located and extra-large laundry room enhances everyday living and offers optional convenience right into the laundry. If needed, a second floor with bedroom 4 and bath ensuite may be added.
$436,540
349 Winston Way Gallatin, TN 37066
- Type:
- Single Family
- Sq.Ft.:
- 2,231
- Status:
- Active
- Beds:
- 3
- Year built:
- 2024
- Baths:
- 3.00
- MLS#:
- 2649601
- Subdivision:
- Winston Place
ADDITIONAL INFORMATION
The Caldwell plan at Winston Place, by Smith Douglas Homes. Estimated Completion for Summer 2024. The Caldwell is a great choice for those needing a first-floor owner's suite. A designated Dining Room at the front of the home leads into the Kitchen. The hub of this home is the centrally located family room that's open to the kitchen and a covered rear porch. Single-level living can be easily achieved here because everything is just steps away, but a flexible second floor provides a full bath and three additional bedrooms with walk-in closets. Tons of storage closets!
$461,440
357 Winston Way Gallatin, TN 37066
Open House:
Friday, 6/14 10:30-4:00PM
- Type:
- Single Family
- Sq.Ft.:
- 1,933
- Status:
- Active
- Beds:
- 3
- Year built:
- 2024
- Baths:
- 3.00
- MLS#:
- 2649629
- Subdivision:
- Winston Place
ADDITIONAL INFORMATION
The Braselton II at Winston Place by Smith Douglas Homes. The Braselton II has a arear corner covered patio, directly accessible from the light-filled family room. A large eat-in island kitchen overlooks the family room for easy entertaining. On the second floor, a spacious loft can be optioned to a fourth bedroom and separates the private owner’s suite from two secondary bedrooms. The owner’s suite includes a massive walk-in closet, and private bath, and has easy access to the second-floor laundry room.
$400,550
348 Winston Way Gallatin, TN 37066
Open House:
Friday, 6/14 10:30-4:00PM
- Type:
- Single Family
- Sq.Ft.:
- 1,813
- Status:
- Active
- Beds:
- 3
- Year built:
- 2023
- Baths:
- 3.00
- MLS#:
- 2649626
- Subdivision:
- Winston Place
ADDITIONAL INFORMATION
The Benson II at Winston Place by Smith Douglas Homes. A wide, light-filled entry welcomes you into the Benson II and leads to a connected living-dining-kitchen layout that spans the entire width of the home. Its well-designed kitchen maximizes efficiency with countertop workspace, an center island with sink, pantry and optional planning desk. Upstairs you'll find the owners ensuite with a spacious closet, two additional bedrooms and bath with a conveniently located laundry room, and loft with storage closet. Estimated completion date of 04/23/2024
Andrea D. Conner, License 344441, Xome Inc., License 262361, AndreaD.Conner@xome.com, 844-400-XOME (9663), 751 Highway 121 Bypass, Suite 100, Lewisville, Texas 75067


Listings courtesy of RealTracs MLS as distributed by MLS GRID, based on information submitted to the MLS GRID as of {{last updated}}.. All data is obtained from various sources and may not have been verified by broker or MLS GRID. Supplied Open House Information is subject to change without notice. All information should be independently reviewed and verified for accuracy. Properties may or may not be listed by the office/agent presenting the information. The Digital Millennium Copyright Act of 1998, 17 U.S.C. § 512 (the “DMCA”) provides recourse for copyright owners who believe that material appearing on the Internet infringes their rights under U.S. copyright law. If you believe in good faith that any content or material made available in connection with our website or services infringes your copyright, you (or your agent) may send us a notice requesting that the content or material be removed, or access to it blocked. Notices must be sent in writing by email to DMCAnotice@MLSGrid.com. The DMCA requires that your notice of alleged copyright infringement include the following information: (1) description of the copyrighted work that is the subject of claimed infringement; (2) description of the alleged infringing content and information sufficient to permit us to locate the content; (3) contact information for you, including your address, telephone number and email address; (4) a statement by you that you have a good faith belief that the content in the manner complained of is not authorized by the copyright owner, or its agent, or by the operation of any law; (5) a statement by you, signed under penalty of perjury, that the information in the notification is accurate and that you have the authority to enforce the copyrights that are claimed to be infringed; and (6) a physical or electronic signature of the copyright owner or a person authorized to act on the copyright owner’s behalf. Failure t
Gallatin Real Estate
The median home value in Gallatin, TN is $423,450. This is higher than the county median home value of $246,400. The national median home value is $219,700. The average price of homes sold in Gallatin, TN is $423,450. Approximately 55.84% of Gallatin homes are owned, compared to 37.26% rented, while 6.9% are vacant. Gallatin real estate listings include condos, townhomes, and single family homes for sale. Commercial properties are also available. If you see a property you’re interested in, contact a Gallatin real estate agent to arrange a tour today!
Gallatin, Tennessee has a population of 34,495. Gallatin is less family-centric than the surrounding county with 29.76% of the households containing married families with children. The county average for households married with children is 33.28%.
The median household income in Gallatin, Tennessee is $53,794. The median household income for the surrounding county is $61,584 compared to the national median of $57,652. The median age of people living in Gallatin is 37.6 years.
Gallatin Weather
The average high temperature in July is 88.5 degrees, with an average low temperature in January of 24.3 degrees. The average rainfall is approximately 51.6 inches per year, with 4.6 inches of snow per year.
