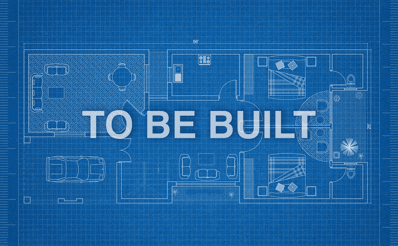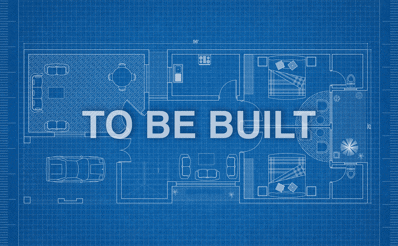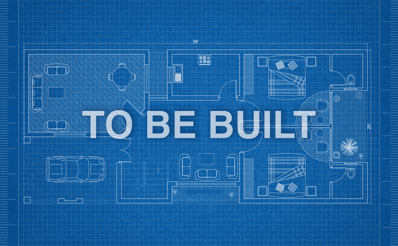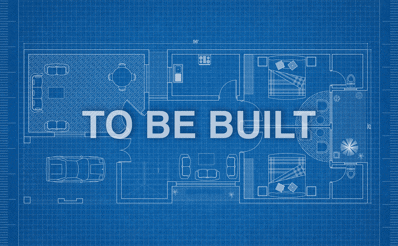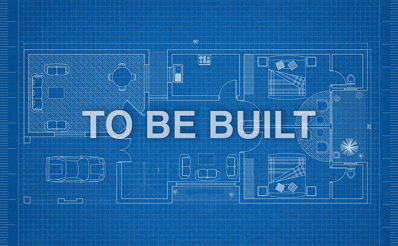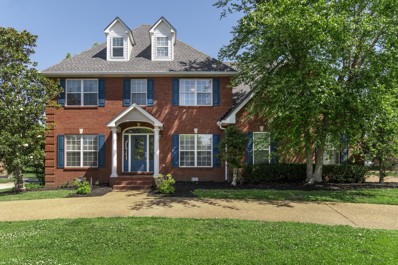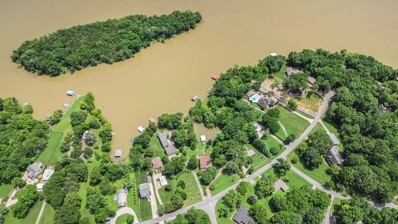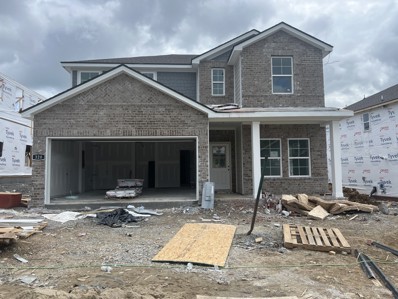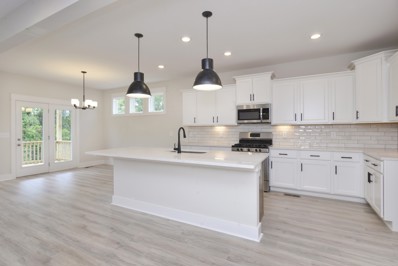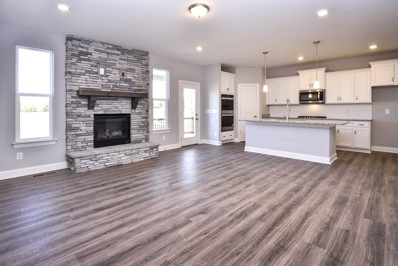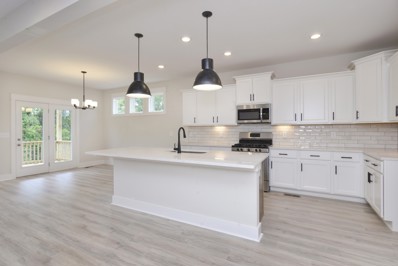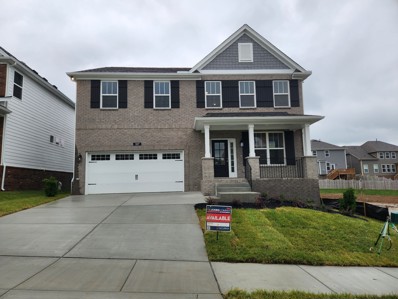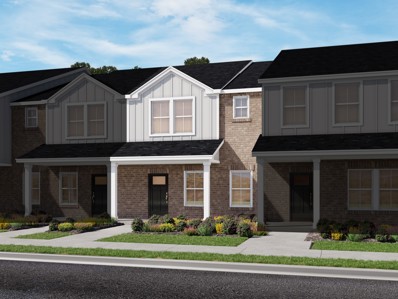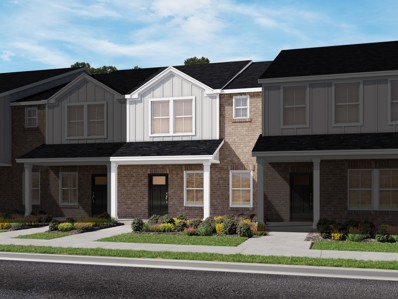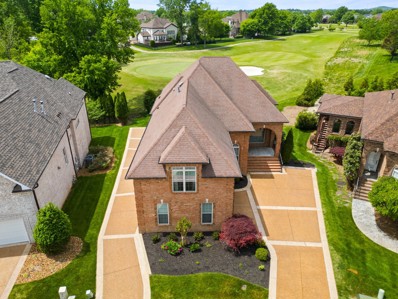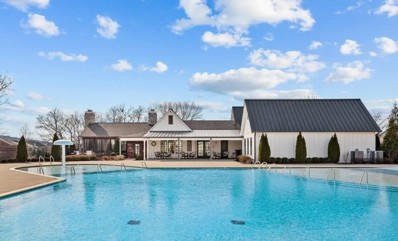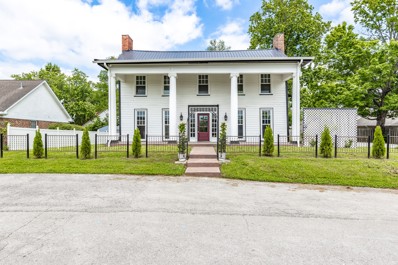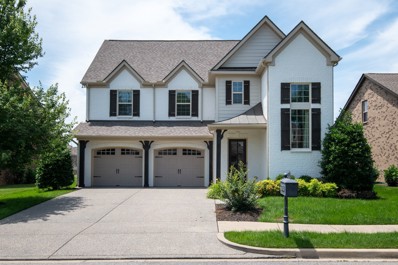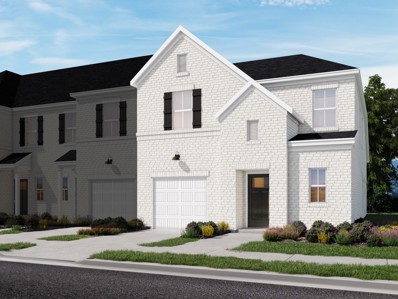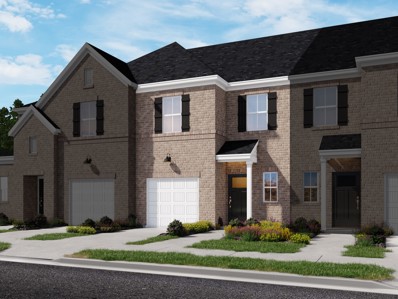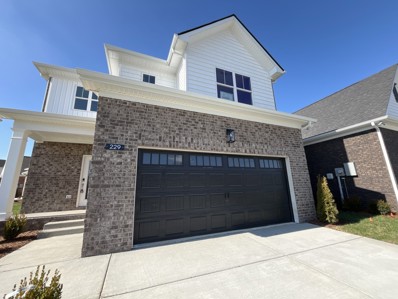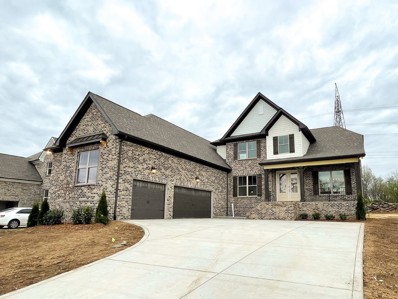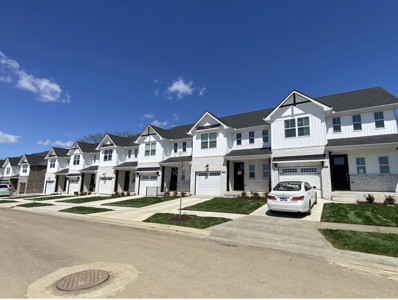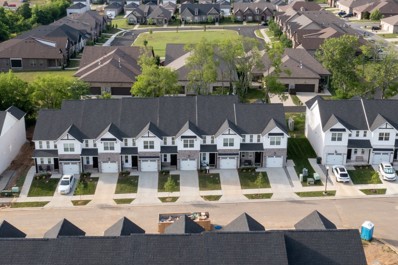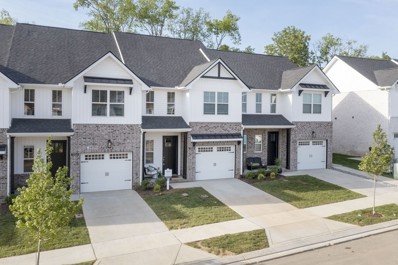Gallatin TN Homes for Sale
$372,990
1646 Shayton Pass Gallatin, TN 37066
- Type:
- Single Family
- Sq.Ft.:
- 1,646
- Status:
- Active
- Beds:
- 3
- Year built:
- 2024
- Baths:
- 2.00
- MLS#:
- 2661883
- Subdivision:
- Langford Farms
ADDITIONAL INFORMATION
The Cleveland. Beautiful single level home with 3 bedrooms, 2 baths & a covered back patio! Build this home from the ground up choosing your homesite & all exterior & interior options. Langford Farms is an amazing community with a quaint country feel less than 10 minutes outside historic downtown Gallatin and only minutes from much of Gallatin's convenient shopping, dining, & recreation. Come visit us today to learn more about all Langford Farms has to offer.
$382,990
1766 Shayton Pass Gallatin, TN 37066
- Type:
- Single Family
- Sq.Ft.:
- 1,766
- Status:
- Active
- Beds:
- 3
- Year built:
- 2024
- Baths:
- 2.00
- MLS#:
- 2661881
- Subdivision:
- Langford Farms
ADDITIONAL INFORMATION
The Heartland. Beautiful single level home with 3 bedrooms, 2 baths & a covered back patio! This home also has an optional 2nd floor bonus room. Build this home from the ground up choosing your homesite & all exterior & interior options. Langford Farms is a beautiful community with a quaint country feel less than 10 minutes outside historic downtown Gallatin and only minutes from much of Gallatin's convenient shopping, dining, & recreation. Come visit us today to learn more about all Langford Farms has to offer.
$397,990
2106 Shayton Pass Gallatin, TN 37066
- Type:
- Single Family
- Sq.Ft.:
- 2,106
- Status:
- Active
- Beds:
- 3
- Year built:
- 2024
- Baths:
- 3.00
- MLS#:
- 2661878
- Subdivision:
- Langford Farms
ADDITIONAL INFORMATION
The Kirkland. This beautiful two story home features 3 bedrooms all on the second level, 2.5 baths, flex room, open concept kitchen, dining, great room, and spacious unfinished storage room! This home also has the option to add a 4th bedroom with full 3rd bath, loft space, and covered back patio. Build this home from the ground up choosing your homesite & all exterior & interior options. Langford Farms is a beautiful community with a quaint country feel less than 10 minutes outside historic downtown Gallatin and only minutes from much of Gallatin's convenient shopping, dining, & recreation. Come visit us today to learn more about all Langford Farms has to offer.
$412,990
2344 Shayton Pass Gallatin, TN 37066
- Type:
- Single Family
- Sq.Ft.:
- 2,344
- Status:
- Active
- Beds:
- 3
- Year built:
- 2024
- Baths:
- 3.00
- MLS#:
- 2661876
- Subdivision:
- Langford Farms
ADDITIONAL INFORMATION
The Sutherland. This beautiful two story home features 3 bedrooms with Owner's Suite on lower level, 2.5 baths, flex room, and open concept kitchen, dining, great room. This home also has options to add: 4th and 5th bedrooms, 3rd and 4th full baths, and a covered back patio. Build this home from the ground up choosing your homesite & all exterior & interior options. Langford Farms is a beautiful community with a quaint country feel less than 10 minutes outside historic downtown Gallatin and only minutes from much of Gallatin's convenient shopping, dining, & recreation. Come visit us today to learn more about all Langford Farms has to offer.
$422,990
2547 Shayton Pass Gallatin, TN 37066
- Type:
- Single Family
- Sq.Ft.:
- 2,547
- Status:
- Active
- Beds:
- 4
- Year built:
- 2024
- Baths:
- 3.00
- MLS#:
- 2661875
- Subdivision:
- Langford Farms
ADDITIONAL INFORMATION
The Roland. This beautiful two story home features 4 bedrooms with the Owner's suite on first level, 2.5 baths, spacious open concept kitchen / dining / great room, and Loft. This home also has options to add: bedroom 5, full bath 3, and a covered back patio. Build this home from the ground up choosing your homesite & all exterior & interior options. Langford Farms is a beautiful community with a quaint country feel less than 10 minutes outside historic downtown Gallatin and only minutes from much of Gallatin's convenient shopping, dining, & recreation. Come visit us today to learn more about all Langford Farms has to offer.
$650,000
146 Woodlake Dr Gallatin, TN 37066
Open House:
Saturday, 6/15 2:00-4:00PM
- Type:
- Single Family
- Sq.Ft.:
- 2,892
- Status:
- Active
- Beds:
- 4
- Lot size:
- 0.46 Acres
- Year built:
- 1995
- Baths:
- 3.00
- MLS#:
- 2665591
- Subdivision:
- Bay Point Est Sec 11
ADDITIONAL INFORMATION
Step into elegance with this gorgeous home featuring a formal living room, dining room, and a large, stunning eat-in kitchen with abundant cabinetry. Enjoy spacious bedrooms and a versatile 4th bedroom that could serve as a bonus room. The home boasts beautiful hardwood floors throughout, is freshly painted, and has a new roof. Plus, it includes a huge laundry room for added convenience. Nestled in a park-like setting, this home is perfectly located close to the lake, shopping, and dining. Don’t miss your chance to own this exceptional property!
- Type:
- Single Family
- Sq.Ft.:
- 2,726
- Status:
- Active
- Beds:
- 3
- Lot size:
- 0.54 Acres
- Year built:
- 1964
- Baths:
- 3.00
- MLS#:
- 2661437
- Subdivision:
- Sunset Bay Resort
ADDITIONAL INFORMATION
Experience the ultimate lakeside living at this stunning LAKEFRONT property! Featuring a private dock with trek boards and a gentle slope leading right to the water, it's a water lover's paradise. Step inside to a beautifully renovated haven boasting a spacious rec room with a cozy fireplace, a delightful breakfast room, and a sleek kitchen. The open floor plan dazzles with gleaming hardwood floors, elegant tiles, and a breathtaking wall of windows. Unwind in the luxurious tile-surround tub, and enjoy the privacy of a split bedroom system. Dual decks with four separate entrances provide seamless indoor-outdoor living. Your dream lakefront lifestyle awaits!
$502,990
320 Turfway Park Gallatin, TN 37066
- Type:
- Single Family
- Sq.Ft.:
- 2,407
- Status:
- Active
- Beds:
- 4
- Year built:
- 2023
- Baths:
- 3.00
- MLS#:
- 2662059
- Subdivision:
- Carellton
ADDITIONAL INFORMATION
Ask how to get a 30 year FIXED RATE as low as 5.525%!!! Enter into a welcoming foyer, that opens to your own home office or study. As you continue, you will notice that the Kitchen is the true heart of this home and offers a large center island, built in appliances, and a gas stovetop. The kitchen flows seamlessly into the dining area and the oversized family room. Just off the family room you can walk outside to the the extended covered patio- the perfect spot for hosting summer cookouts with your loved ones. The Primary bedroom, with two closets, and a walk in shower, can be found downstairs at the rear of the home. Upstairs you will find 3 additional bedrooms and a secondary living space. Enjoy a community pool and amenity center within walking distance - this is a must see home.
- Type:
- Single Family
- Sq.Ft.:
- 2,606
- Status:
- Active
- Beds:
- 5
- Year built:
- 2024
- Baths:
- 3.00
- MLS#:
- 2662038
- Subdivision:
- Mccain's Station
ADDITIONAL INFORMATION
The Russell is a 5 bedroom plan with owners suite and a guest bedroom downstairs. Over sized bonus room, 3 bedrooms with huge closets and a full bath upstairs. The walk in storage is a must see. We have a great included features package. ASK ABOUT OUR $10K PREFERREND LENDER INCENTIVES** Est Completion Fall 2024
$573,149
110 Cryer Dr Gallatin, TN 37066
- Type:
- Single Family
- Sq.Ft.:
- 2,634
- Status:
- Active
- Beds:
- 4
- Year built:
- 2024
- Baths:
- 3.00
- MLS#:
- 2661628
- Subdivision:
- Mccain's Station
ADDITIONAL INFORMATION
Construction has started on this amazing Winslow plan. The first floor offers an open layout with an office and guest room. Large owner's suite and 2 additional bedrooms upstairs. We have a great included features package. Ask about the $10,000 towards closing costs with preferred Lender
$585,074
106 Cryer Drive Gallatin, TN 37066
- Type:
- Single Family
- Sq.Ft.:
- 2,606
- Status:
- Active
- Beds:
- 4
- Year built:
- 2024
- Baths:
- 4.00
- MLS#:
- 2661593
- Subdivision:
- Mccain's Station
ADDITIONAL INFORMATION
This fantastic Russell plan will start construction soon. Beautiful open kitchen with a true WALK IN pantry. Primary bedroom and a study are on the main floor. Upstairs offers a HUGE vaulted bonus room with 3 additional bedrooms and 2 full baths. So much storage, you won't believe it until you see it. Covered deck and great yard.
$583,609
107 Cryer Dr Gallatin, TN 37066
- Type:
- Single Family
- Sq.Ft.:
- 2,732
- Status:
- Active
- Beds:
- 4
- Year built:
- 2024
- Baths:
- 3.00
- MLS#:
- 2661582
- Subdivision:
- Mccain's Station
ADDITIONAL INFORMATION
Ready to close! This Stamford plan offers a large owner's suite upstairs with walk in closets and spa like bathroom. Secondary bedroom and bath downstairs. Open kitchen with an oversized island opens to the covered deck. Choose between a 5.49% 30-year fixed rate OR get up to $30k in savings with our preferred lenders! Must close before July 24, 2024
Open House:
Saturday, 6/15 12:00-4:00PM
- Type:
- Townhouse
- Sq.Ft.:
- 1,628
- Status:
- Active
- Beds:
- 3
- Lot size:
- 0.02 Acres
- Year built:
- 2024
- Baths:
- 3.00
- MLS#:
- 2661451
- Subdivision:
- Harbor Crossing
ADDITIONAL INFORMATION
Brand new, energy-efficient home available by June 2024! Invite friends over to watch the big game in the spacious second-story loft. The kitchen island overlooks the great room and dining area. White cabinets with white quartz countertops, oak EVP flooring and tweed carpet come in our Sleek package. Harbor Crossing offers two-story townhomes with the latest design trends. With a premier location on the western edge of Gallatin - convenient to downtown, Station Camp Creek, and the shops and restaurants of Indian Lake in Hendersonville. Schedule a tour today to discover all the great things that Harbor Crossing as to offer. Each of our homes is built with innovative, energy-efficient features designed to help you enjoy more savings, better health, real comfort and peace of mind.
Open House:
Saturday, 6/15 12:00-4:00PM
- Type:
- Townhouse
- Sq.Ft.:
- 1,628
- Status:
- Active
- Beds:
- 3
- Lot size:
- 0.02 Acres
- Year built:
- 2024
- Baths:
- 3.00
- MLS#:
- 2661468
- Subdivision:
- Harbor Crossing
ADDITIONAL INFORMATION
Brand new, energy-efficient home available by June 2024! Invite friends over to watch the big game in the second-story loft. Downstairs, the kitchen island overlooks the great room and dining area. White cabinets with white quartz countertops, EVP flooring and tweed carpet come in our Sleek package. Harbor Crossing offers two-story townhomes with the latest design trends. With a premier location on the western edge of Gallatin - convenient to downtown, Station Camp Creek, and the shops and restaurants of Indian Lake in Hendersonville. Schedule a tour today to discover all the great things that Harbor Crossing as to offer. Each of our homes is built with innovative, energy-efficient features designed to help you enjoy more savings, better health, real comfort and peace of mind.
- Type:
- Single Family
- Sq.Ft.:
- 4,929
- Status:
- Active
- Beds:
- 3
- Lot size:
- 0.2 Acres
- Year built:
- 2006
- Baths:
- 3.00
- MLS#:
- 2661287
- Subdivision:
- Fairvue Last Plantation Ph 5
ADDITIONAL INFORMATION
Overlooking the 3rd green of the golf course, this incredible home offers spectacular sunset views with view of the cove. Double drive with two car garage on main floor, separate drive with garage door that opens into finished walk out basement offering half bath, wet bar, additional storage, mud room and STORM SHELTER. Main floor offers spacious, entertaining flow with double doors that walk out onto a covered terrace overlooking the golf course. Great room with built inn's and gas fireplace. Separate formal dining, lovely kitchen for the one who loves to cook equipped with gas range, built in oven and much more. Breakfast nook surrounded by huge windows and gorgeous views. Relaxing primary suite with double vanities, built inn's, separate soaking tub and gorgeous walk inn shower with dual shower heads. Large walk inn closet that opens into utility room. Two driveways, two separate garage entrys to accommodate the many drivers within your household.
$502,999
328 Turfway Park Gallatin, TN 37066
- Type:
- Single Family
- Sq.Ft.:
- 2,481
- Status:
- Active
- Beds:
- 4
- Year built:
- 2023
- Baths:
- 3.00
- MLS#:
- 2662057
- Subdivision:
- Carellton
ADDITIONAL INFORMATION
FHA Rate as low as 5.5% Incentive to be rolled in for buy down and closing costs - 2-story floorplan that's perfect for those who love to entertain, 4 bedrooms, 2.5 bathrooms, and 2,405 sq-ft of open-concept living space. Enter into a welcoming foyer entry way, that opens to your own home office or study. As you continue, you'll find the open common areas, a spacious & bright family room, designated dining area and drop zone. The central kitchen offers a large center island—perfect for preparing meals and engaging conversation. Oversized family room with tray ceiling and additioanl LED lighting. Enjoy your extended covered patio, the perfect spot for hosting summer cookouts with your loved ones. With a homesite that is over 180 feet deep, there is plenty of space to enjoy outdoors. Primary bedroom on main with tub/shower, 3 bedrooms and large loft upstairs. 2 car carriage garage.
$988,000
310 E Franklin St Gallatin, TN 37066
- Type:
- Single Family
- Sq.Ft.:
- 3,316
- Status:
- Active
- Beds:
- 1
- Lot size:
- 0.26 Acres
- Year built:
- 1900
- Baths:
- 4.00
- MLS#:
- 2661093
- Subdivision:
- Historic Woodmont Estates
ADDITIONAL INFORMATION
Built in the early 1800s, this house has a rich history, once serving as the Transmontania Secondary School. Now fully restored with modern amenities, "Maggie Mansion" boasts seven spacious rooms, two full baths, two half baths, and a kitchen equipped with a large gas stove, modern fridge, and exceptional countertops. Experience the enchanting outdoor space filled with hidden treasures waiting to be discovered. The possibilities are endless – let your imagination run wild! Ideal for entrepreneurs and history enthusiasts alike. Being within walking distance of Gallatin’s square makes this house perfect for generating income. The homeowner has dedicated numerous hours to research, and there is a wealth of historical information readily available. Don't miss this rare chance to own a property with a rich history spanning over 200 years!
$899,900
1029 Baxter Ln Gallatin, TN 37066
- Type:
- Single Family
- Sq.Ft.:
- 4,482
- Status:
- Active
- Beds:
- 5
- Lot size:
- 0.23 Acres
- Year built:
- 2015
- Baths:
- 5.00
- MLS#:
- 2661359
- Subdivision:
- Green Farms
ADDITIONAL INFORMATION
This beautiful home offers luxury living at it’s finest in the Lake & Golfing Community of Fairvue Plantation. This perfectly maintained all brick Tudor style home has it all with 5-bedrooms, 4 and half bathrooms and 3 outdoor living spaces! The main level consists of an open concept, great flow, a separate dining room, great room & kitchen and master suite. The updated kitchen features double ovens, a gas cooktop, designer light fixtures, new quartz countertops and a new island. Upstairs features a dedicated office, 4 large bedrooms and an oversized bonus room. This home is perfect for entertaining family and friends. The fully fenced rear yard offers privacy along with professional landscaping. Do not miss this rare opportunity for a 5-bedroom home in this desirable community.
Open House:
Saturday, 6/15 12:00-4:00PM
- Type:
- Townhouse
- Sq.Ft.:
- 1,810
- Status:
- Active
- Beds:
- 3
- Lot size:
- 0.02 Acres
- Year built:
- 2024
- Baths:
- 3.00
- MLS#:
- 2661107
- Subdivision:
- Harbor Crossing
ADDITIONAL INFORMATION
Brand new, energy-efficient home available by Jun 2024! Clear sightlines throughout the main level make entertaining easy, while the incredible primary suite offers a private retreat. White cabinets with jasmine white quartz countertops, hard surface flooring with tweed carpet in our Lush package. Harbor Crossing offers two-story townhomes with the latest design trends. With a premier location on the western edge of Gallatin - convenient to downtown, Station Camp Creek, and the shops and restaurants of Indian Lake in Hendersonville. Schedule a tour today to discover all the great things that Harbor Crossing as to offer. Each of our homes is built with innovative, energy-efficient features designed to help you enjoy more savings, better health, real comfort and peace of mind.
Open House:
Saturday, 6/15 12:00-4:00PM
- Type:
- Townhouse
- Sq.Ft.:
- 1,656
- Status:
- Active
- Beds:
- 3
- Lot size:
- 0.02 Acres
- Year built:
- 2024
- Baths:
- 3.00
- MLS#:
- 2661103
- Subdivision:
- Harbor Crossing
ADDITIONAL INFORMATION
Brand new, energy-efficient home available by June 2024! The primary suite offers dual sinks and a walk-in closet, while the secondary bedrooms create the ideal space for the whole family. Pebble cabinets with capri grey granite countertops, grey EVP flooring and carpet come in our Cool package. Harbor Crossing offers two-story townhomes with the latest design trends. With a premier location on the western edge of Gallatin - convenient to downtown, Station Camp Creek, and the shops and restaurants of Indian Lake in Hendersonville. Schedule a tour today to discover all the great things that Harbor Crossing as to offer. Each of our homes is built with innovative, energy-efficient features designed to help you enjoy more savings, better health, real comfort and peace of mind.
- Type:
- Other
- Sq.Ft.:
- 2,273
- Status:
- Active
- Beds:
- 3
- Year built:
- 2023
- Baths:
- 3.00
- MLS#:
- 2660887
- Subdivision:
- Westfield
ADDITIONAL INFORMATION
2/1 Buydown + $10,000 in incentives with preferred lender on this home! Classically designed this plan has first floor living and second level bedrooms. A separate first floor "flex room" is ready to be an office, or music room, or craft room.....whatever you like. Easy flow kitchen with tile backsplash, walk in pantry and oversized island opens to dedicated dining space one way. Enjoy the holidays with the cozy fireplace with floating mantel. Covered front porch perfect for all your drop off deliveries. Tiled shower in master bathroom. Come see our houses this weekend
- Type:
- Single Family
- Sq.Ft.:
- 3,076
- Status:
- Active
- Beds:
- 4
- Year built:
- 2023
- Baths:
- 3.00
- MLS#:
- 2660883
- Subdivision:
- Westfield
ADDITIONAL INFORMATION
2/1 Buydown + $10,000 in incentives with preferred lender on this home! THE NEWEST SECTION OF WESTFIELD NOW OPEN!! Small street with only 20 private homes. Check out the Bennett floorplan! This home features an open layout on the first floor. A kitchen to dream about can be yours! Gourmet style with double ovens, 42" upper cabinets, quartz counters and tile backsplash. Enter the master suite with tray ceiling, relax in your oversized garden tub. Make a movie night in your huge bonus room! 3 car garage. Future pool and pool cabana open in 2025!
- Type:
- Townhouse
- Sq.Ft.:
- 1,750
- Status:
- Active
- Beds:
- 3
- Year built:
- 2024
- Baths:
- 3.00
- MLS#:
- 2660882
- Subdivision:
- Kennesaw Farms
ADDITIONAL INFORMATION
Our townhomes have no rival! From upgraded doors, trim packages, and flooring to the oversized, very impressive 8' entry door - you will enjoy making this feel like home. it's not too late to enjoy them in a new beautifully designed kitchen with open living space leading to a private patio. All bedrooms are conveniently located together on the second level with the primary suite including a bath with double vanities, large standing shower with bench, and 5 panel interior doors. Come see why SO MANY are calling Kennesaw farms home! Remember to check out the unparalleled amenities including rentable clubhouse, 2 Olympic styled swimming pools, fitness center, playground and so much more!
- Type:
- Townhouse
- Sq.Ft.:
- 1,750
- Status:
- Active
- Beds:
- 3
- Year built:
- 2024
- Baths:
- 3.00
- MLS#:
- 2660881
- Subdivision:
- Kennesaw Farms
ADDITIONAL INFORMATION
Our townhomes have no rival! From upgraded doors, trim packages, and flooring to the oversized, very impressive 8' entry door - you will enjoy making this feel like home. it's not too late to enjoy them in a new beautifully designed kitchen with open living space leading to a private patio. All bedrooms are conveniently located together on the second level with the primary suite including a bath with double vanities, large standing shower with bench, and 5 panel interior doors. Come see why SO MANY are calling Kennesaw farms home! Remember to check out the unparalleled amenities including rentable clubhouse, 2 Olympic styled swimming pools, fitness center, playground and so much more!
- Type:
- Townhouse
- Sq.Ft.:
- 1,750
- Status:
- Active
- Beds:
- 3
- Year built:
- 2024
- Baths:
- 3.00
- MLS#:
- 2660880
- Subdivision:
- Kennesaw Farms
ADDITIONAL INFORMATION
Our townhomes have no rival! From upgraded doors, trim packages, and flooring to the oversized, very impressive 8' entry door - you will enjoy making this feel like home. it's not too late to enjoy them in a new beautifully designed kitchen with open living space leading to a private patio. All bedrooms are conveniently located together on the second level with the primary suite including a bath with double vanities, large standing shower with bench, and 5 panel interior doors. Come see why SO MANY are calling Kennesaw farms home! Remember to check out the unparalleled amenities including rentable clubhouse, 2 Olympic styled swimming pools, fitness center, playground and so much more!
Andrea D. Conner, License 344441, Xome Inc., License 262361, AndreaD.Conner@xome.com, 844-400-XOME (9663), 751 Highway 121 Bypass, Suite 100, Lewisville, Texas 75067


Listings courtesy of RealTracs MLS as distributed by MLS GRID, based on information submitted to the MLS GRID as of {{last updated}}.. All data is obtained from various sources and may not have been verified by broker or MLS GRID. Supplied Open House Information is subject to change without notice. All information should be independently reviewed and verified for accuracy. Properties may or may not be listed by the office/agent presenting the information. The Digital Millennium Copyright Act of 1998, 17 U.S.C. § 512 (the “DMCA”) provides recourse for copyright owners who believe that material appearing on the Internet infringes their rights under U.S. copyright law. If you believe in good faith that any content or material made available in connection with our website or services infringes your copyright, you (or your agent) may send us a notice requesting that the content or material be removed, or access to it blocked. Notices must be sent in writing by email to DMCAnotice@MLSGrid.com. The DMCA requires that your notice of alleged copyright infringement include the following information: (1) description of the copyrighted work that is the subject of claimed infringement; (2) description of the alleged infringing content and information sufficient to permit us to locate the content; (3) contact information for you, including your address, telephone number and email address; (4) a statement by you that you have a good faith belief that the content in the manner complained of is not authorized by the copyright owner, or its agent, or by the operation of any law; (5) a statement by you, signed under penalty of perjury, that the information in the notification is accurate and that you have the authority to enforce the copyrights that are claimed to be infringed; and (6) a physical or electronic signature of the copyright owner or a person authorized to act on the copyright owner’s behalf. Failure t
Gallatin Real Estate
The median home value in Gallatin, TN is $423,450. This is higher than the county median home value of $246,400. The national median home value is $219,700. The average price of homes sold in Gallatin, TN is $423,450. Approximately 55.84% of Gallatin homes are owned, compared to 37.26% rented, while 6.9% are vacant. Gallatin real estate listings include condos, townhomes, and single family homes for sale. Commercial properties are also available. If you see a property you’re interested in, contact a Gallatin real estate agent to arrange a tour today!
Gallatin, Tennessee has a population of 34,495. Gallatin is less family-centric than the surrounding county with 29.76% of the households containing married families with children. The county average for households married with children is 33.28%.
The median household income in Gallatin, Tennessee is $53,794. The median household income for the surrounding county is $61,584 compared to the national median of $57,652. The median age of people living in Gallatin is 37.6 years.
Gallatin Weather
The average high temperature in July is 88.5 degrees, with an average low temperature in January of 24.3 degrees. The average rainfall is approximately 51.6 inches per year, with 4.6 inches of snow per year.
