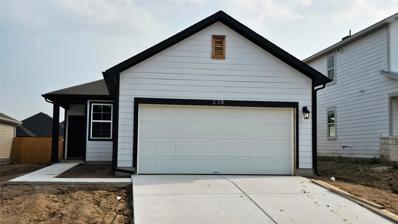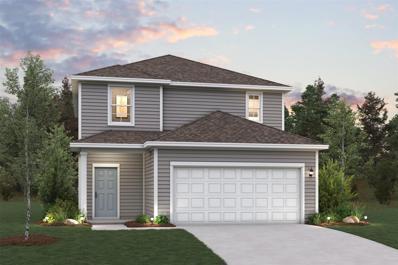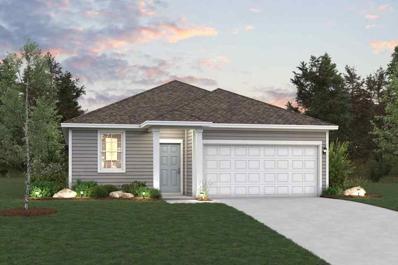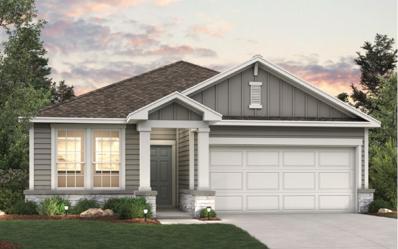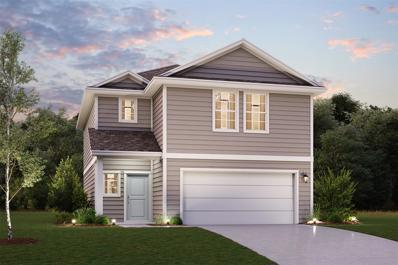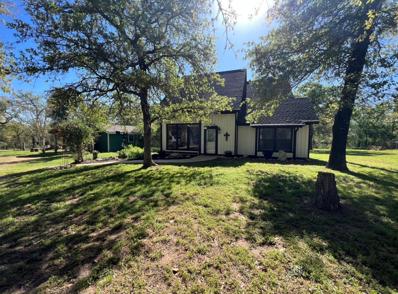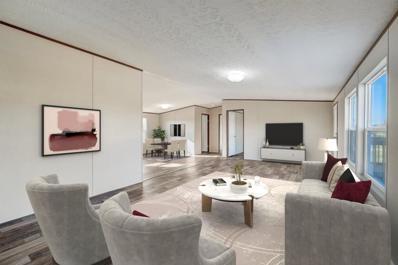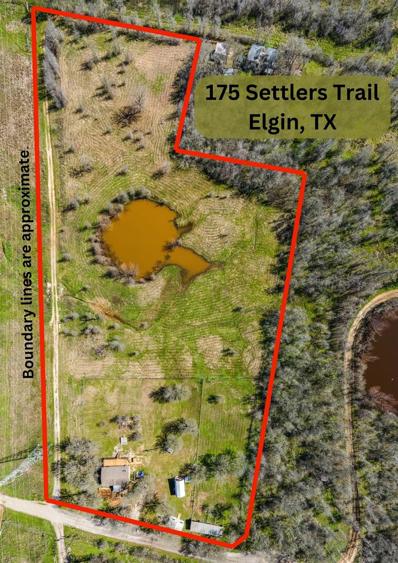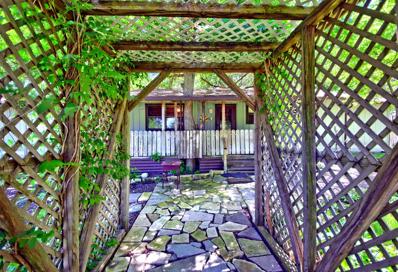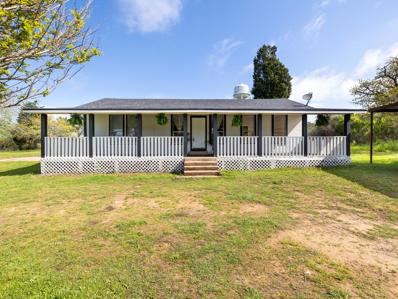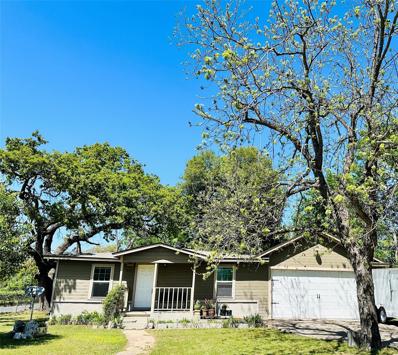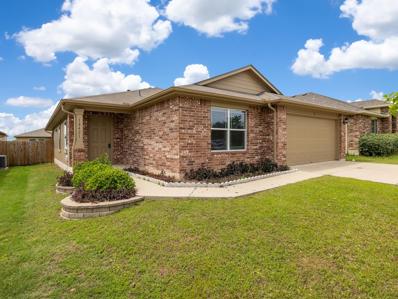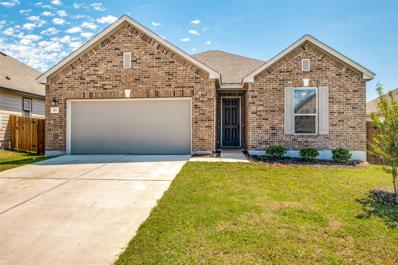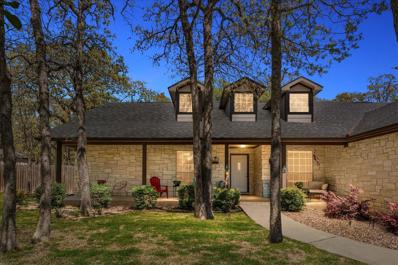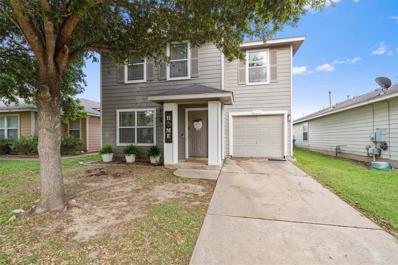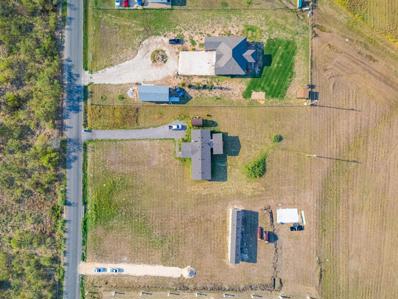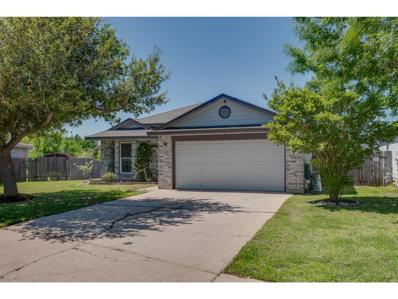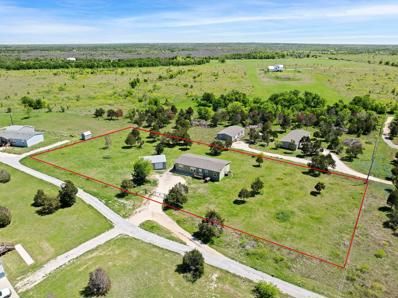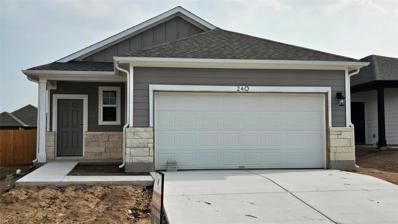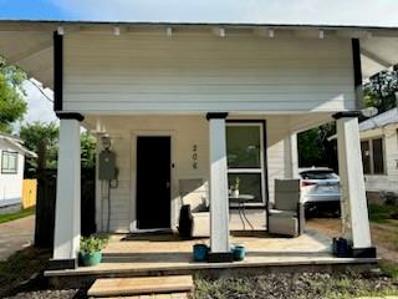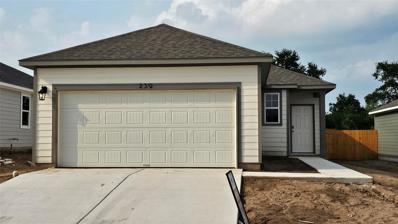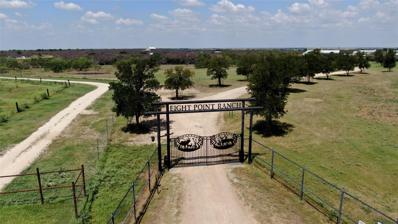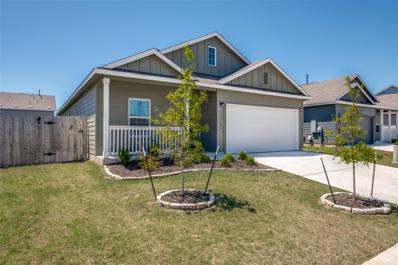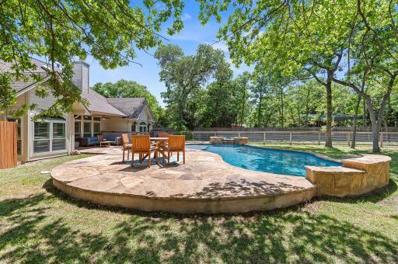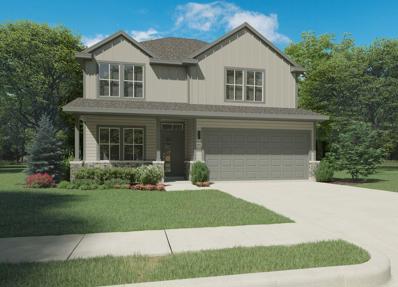Elgin TX Homes for Sale
$308,890
238 Tolo Dr Elgin, TX 78621
- Type:
- Single Family
- Sq.Ft.:
- 1,531
- Status:
- Active
- Beds:
- 4
- Lot size:
- 0.14 Acres
- Year built:
- 2024
- Baths:
- 2.00
- MLS#:
- 3372585
- Subdivision:
- Trinity Ranch
ADDITIONAL INFORMATION
The Fresno plan offers spatial versatility, comfort and charm! Enter from the covered front porch and you're greeted by an open-concept kitchen, dining area and great room. The kitchen comes complete with a center island, pantry and conveniently located laundry room. Enter through the garage, and you'll find three bedrooms toward the front of the home–any could easily serve as a study, home gym or craft room (you decide). The primary bedroom is tucked away toward the back of the home, just off the great room, providing for a private retreat; the primary bath features a spacious walk-in closet, linen closet, and private water closet. No matter how you use this space, you'll find the Fresno is a fantastic plan designed to fit many lifestyles. Additional home highlights and upgrades: 36" flagstone cabinets, granite countertops in kitchen and bathrooms Stainless-steel appliance package with glass-top range
$323,390
244 Tolo Dr Elgin, TX 78621
- Type:
- Single Family
- Sq.Ft.:
- 1,845
- Status:
- Active
- Beds:
- 3
- Lot size:
- 0.14 Acres
- Year built:
- 2024
- Baths:
- 3.00
- MLS#:
- 4359489
- Subdivision:
- Trinity Ranch
ADDITIONAL INFORMATION
The Luka plan offers a true open-concept design allowing for easy conversation between the kitchen, dining and great room. You'll love the kitchen island with breakfast bar and corner pantry. There is a convenient powder bath on the first floor for easy access and extra storage space under the stairs near the foyer. Upstairs, the primary bedroom offers a serene retreat, with a private bathroom and spacious walk-in closet. You will also enjoy a the laundry room and a full secondary bathroom located upstairs. Additional home highlights and upgrades: 36" white cabinets, granite countertops, Stainless-steel appliance package Extended wood-look flooring in common areas Additional recessed lighting at great room Upgraded to include walk-in shower ilo of tub in primary bath 10x10 uncovered patio Landscape package Exceptional included features, such as our Century Home Connect® smart home package and more! Note: Construction on this home may not yet be complete. See sales associate for details.
$323,790
127 Hidalgo Ln Elgin, TX 78621
- Type:
- Single Family
- Sq.Ft.:
- 1,757
- Status:
- Active
- Beds:
- 3
- Lot size:
- 0.15 Acres
- Year built:
- 2024
- Baths:
- 2.00
- MLS#:
- 2855334
- Subdivision:
- Trinity Ranch
ADDITIONAL INFORMATION
The attractive Laurel floor plan offers both comfort and convenience. An open great room leads into a dining area and a large kitchen, complete with a center island and a walk-in pantry. The spacious primary suite is toward the back of the home, boasting a private bath and a walk-in shower. Two additional bedrooms and a shared bath complete this versatile plan. Options may include: Shower in lieu of bath at primary
$331,690
123 Hidalgo Ln Elgin, TX 78621
- Type:
- Single Family
- Sq.Ft.:
- 1,853
- Status:
- Active
- Beds:
- 4
- Lot size:
- 0.15 Acres
- Year built:
- 2024
- Baths:
- 2.00
- MLS#:
- 2157089
- Subdivision:
- Trinity Ranch
ADDITIONAL INFORMATION
The popular single-story Pinion at The Canyons at Trinity Ranch blends open-concept living with private relaxation. Toward the front of the home, two secondary bedrooms share access to a full hall bathroom. A third bedroom can also function as a versatile flex room, providing the perfect space for a personal library, craft room or quiet study. Designed for everyday convenience, a spacious kitchen provides ample pantry, cabinet and counter space. A generous great room and charming dining area hug the kitchen for a seamless flow between spaces. Toward the back of the home, a secluded primary suite boasts a roomy walk-in closet and a private bath. Additional home highlights and upgrades: 36" cabinets, granite countertops in kitchen and baths, Stainless-steel appliance package with gas-top range Extended wood-look flooring in common areas Additional recessed lighting at great room Upgraded to include walk-in shower ilo of tub in primary bath 10x10 uncovered patio Landscape package Exceptional included features, such as our Century Home Connect® smart home package and more! Note: Construction on this home may not yet be complete. See sales associate for details.
$335,090
105 Checkers Cv Elgin, TX 78621
- Type:
- Single Family
- Sq.Ft.:
- 1,845
- Status:
- Active
- Beds:
- 3
- Lot size:
- 0.16 Acres
- Year built:
- 2023
- Baths:
- 3.00
- MLS#:
- 3214756
- Subdivision:
- Trinity Ranch
ADDITIONAL INFORMATION
The Kendall plan offers a true open-concept design allowing for easy conversation between the kitchen, dining and great room. You'll love the kitchen island with breakfast bar and corner pantry. There is a convenient powder bath on the first floor for easy access and extra storage space under the stairs near the foyer. Upstairs, the primary bedroom offers a serene retreat, with a private bathroom and spacious walk-in closet. You will also enjoy a game room upstairs, along with the laundry room, full secondary bathroom and two secondary bedrooms - both with walk-in closets. Additional home highlights and upgrades: 36" white cabinets, 3cm thick granite countertops, Stainless-steel appliance package with gas-top range Extended wood-look flooring in common areas
$849,000
952 County Road 491 Elgin, TX 78621
- Type:
- Farm
- Sq.Ft.:
- 2,525
- Status:
- Active
- Beds:
- 3
- Lot size:
- 10.59 Acres
- Year built:
- 1998
- Baths:
- 2.00
- MLS#:
- 8364583
- Subdivision:
- Jamison
ADDITIONAL INFORMATION
This property is a SHOW STOPPER now! Adorable farmhouse privately situated on 10.58+/- ACRES of gorgeous TEXAS country! The farmhouse has approximately 2525 sqft with a slew of upgrades including a recent new roof and exterior paint! The HUGE country kitchen has a ton of natural light and plenty of cabinet/counter space that will be perfect for entertaining! The family room is just one of two living areas that has a wood burning fireplace and giant windows to take in the views of this amazing property! It has 3 bedrooms all of which are good size. The master bedroom has a large bonus room off of it that could be used for whatever your heart desires! Outside there is an outbuilding located next to the house that could be used as a mancave, party house, craft room or even an office! There is also a 30X40X12 workshop with roll up doors and an extended covered area for parking. The shop has a workbench, shelving units and is equipped with heavy duty electrical amps to support heavy machinery. Last but not least, there is a nice metal barn with stalls located in the back pasture that has cross fencing and would be great for horses or any animals for that matter! The property has an 8 foot hunting blind, scattered trees, raised beds for gardening, a storage shed and so much more! I just can't say enough great things about this property. It truly is a hidden GEM!
$299,950
160 Arosa Dr Elgin, TX 78621
- Type:
- Manufactured Home
- Sq.Ft.:
- 1,568
- Status:
- Active
- Beds:
- 4
- Lot size:
- 0.5 Acres
- Year built:
- 2022
- Baths:
- 2.00
- MLS#:
- 3619208
- Subdivision:
- Monte Vista
ADDITIONAL INFORMATION
Welcome to this stunning 4-bedroom, 2-bathroom MH. As you step inside, you'll be greeted by a spacious and inviting interior spanning across 1,568 square feet. The open floor plan seamlessly connects the living room, dining area, and kitchen, creating a perfect space for entertaining family and friends. The kitchen boasts ample storage space, and a large center island that doubles as a breakfast bar. The bedrooms are generously sized and offer plenty of natural light. The master bedroom features an en-suite bathroom that includes a relaxing bathtub. The additional bathrooms are equally well-appointed and designed with your comfort in mind. With one half of an acre, this property offers plenty open parking space for multiple cars, ensuring convenience for you and your guests. The backyard provides a private oasis where you can unwind after a long day or host outdoor gatherings. Don't miss out on the opportunity to own this remarkable property. Schedule a showing today and start envisioning the possibilities of calling 160 Arosa your new home. *Interior photos are Virtually Staged !! and taken when MH was vacant* -FOR SELLER FINANCING terms price goes up 10K ($309,950) 20% down, 10% Interest, 5 year Balloon.
$430,000
175 Settlers Trl Elgin, TX 78621
- Type:
- Farm
- Sq.Ft.:
- 960
- Status:
- Active
- Beds:
- 2
- Lot size:
- 6.44 Acres
- Year built:
- 1979
- Baths:
- 1.00
- MLS#:
- 9275633
- Subdivision:
- Texas Heritage
ADDITIONAL INFORMATION
**New Air Conditioning Unit installed May 29th, warranty included**. Nestled on 6.442 sprawling acres, this single-level home offers a harmonious blend of rural tranquility & modern comfort. With a little work, the horse stable offers a haven for equestrian pursuits, with attached stalls & a fenced paddock/run. A spacious tack room provides ample storage for all your riding gear, ensuring everything is close at hand or workshop area. Explore the partially fenced property, complete with a pond & abundant wildlife, perfect for nature lovers & outdoor enthusiasts. Step inside to discover a light-filled living room, with an open floor plan. Warm up beside the wood-burning fireplace in the dining room. The kitchen is a chef's dream, featuring white cabinetry, butcher block countertops, gas stove, & stainless-steel appliances. The farmhouse-style sink adds a touch of rustic elegance, while ample storage ensures a clutter-free space for all your cooking essentials. Unwind in the primary bedroom, where sliding opening doors lead to your private oasis on the back patio. A finished shed awaits, ready to fulfill your vision as a guest house, extra storage space, or hobby room. Red barn is fully powered to use but would need water & plumbing to become a guest house. Horse stalls have water & power. Conveniently located 21.5 mi from Austin Airport, 16 mi from Bastrop, 14 mil from DT Elgin, 23.8 mi from DT Austin, 22.2 mi from Samsung Factory in Taylor, 16.8 miles from the Tesla plant, and less than 15 miles from the toll road access. Enhancements to the property by the owner include a sliding glass door installed in the bedroom on the back of the house leading on to the deck, installed a picture window in the living room with a view of the back property (there are now 2), tore out the old deck & replaced it with a larger deck that runs the full length of the back of the home, & spacious built-in shelving in the closets. Transferable 10 year foundation warranty included.
$399,000
9101 Ingrid Dr Elgin, TX 78621
- Type:
- Single Family
- Sq.Ft.:
- 1,800
- Status:
- Active
- Beds:
- 3
- Lot size:
- 5.71 Acres
- Year built:
- 1995
- Baths:
- 2.00
- MLS#:
- 7292312
- Subdivision:
- Estates At Wilbarger Creek Sec
ADDITIONAL INFORMATION
Discover serenity on this expansive 5-acre property boasting a tranquil pond, offering a picturesque retreat just steps from your doorstep. Embrace the potential of this charming fixer-upper house, where your imagination can transform it into the home of your dreams. With ample space to roam and create, this property offers endless possibilities. Don't miss this rare opportunity to craft your own haven amidst nature's beauty!
$313,000
444 Old Lexington Rd Elgin, TX 78621
- Type:
- Single Family
- Sq.Ft.:
- 1,465
- Status:
- Active
- Beds:
- 3
- Lot size:
- 1 Acres
- Year built:
- 1970
- Baths:
- 1.00
- MLS#:
- 1248366
ADDITIONAL INFORMATION
*No Restrictions* Charming Home on an Expansive 1-Acre Lot in the coveted Elgin, TX area, this delightful 3-bedroom, 1-bathroom home offers the perfect blend of space, privacy, and natural beauty. Step inside to discover a cozy living area, illuminated by ample natural light streaming through the windows. The kitchen, featuring modern appliances and plenty of counter space, is perfect for whipping up delicious meals and hosting intimate gatherings. One of the standout features of this home is the large laundry room, providing plenty of space for storage and laundry tasks. Say goodbye to cramped quarters and hello to convenience and functionality. The primary bedroom provides a peaceful retreat, while the two additional bedrooms offer flexibility for a home office, guest room, or child's bedroom. Outside, the vast backyard beckons with endless possibilities. With room for gardening, outdoor recreation, or simply enjoying the serene surroundings, this expansive parcel of land offers a rare opportunity to create your own outdoor oasis. Conveniently located 5 miles from the grocery store and many stores and restaurants this property provides a serene retreat while still being close to everyday conveniences. Don't miss out on this unique opportunity to own a slice of paradise. Schedule a showing today and envision the endless possibilities that await on this idyllic 1-acre property. Recently replaced Roof and Central Heating and AC. Recently added handrail at front of home on stairs.
$310,000
815 M L K Dr Elgin, TX 78621
- Type:
- Single Family
- Sq.Ft.:
- 1,344
- Status:
- Active
- Beds:
- 3
- Lot size:
- 0.6 Acres
- Year built:
- 1955
- Baths:
- 2.00
- MLS#:
- 7051180
- Subdivision:
- Garretson, Thomas
ADDITIONAL INFORMATION
Well-maintained 3-bedroom, 2-bathroom layout with a vast backyard over half acre lot, perfect for various outdoor activities. Conveniently located just off Highway 290 and 95 South, it offers easy access to major commute routes and nearby city amenities, from shopping to dining. This blend of suburban tranquility and urban convenience, combined with its move-in-ready condition, makes it an attractive choice for a comfortable living space.
$315,000
18421 Willow Sage Ln Elgin, TX 78621
- Type:
- Single Family
- Sq.Ft.:
- 1,561
- Status:
- Active
- Beds:
- 4
- Lot size:
- 0.13 Acres
- Year built:
- 2014
- Baths:
- 2.00
- MLS#:
- 9100578
- Subdivision:
- Westwind Sub Sec 3
ADDITIONAL INFORMATION
Discover the perfect home for you! This exquisite 4-bedroom house has just hit the market, and it's waiting for your client to call it home. With new stainless- steel appliances, a washer and dryer included, and a charming wood playground set, this listing is a dream come true. *Roof Replaced 2021*
$339,900
115 Schuylerville Dr Elgin, TX 78621
- Type:
- Single Family
- Sq.Ft.:
- 1,657
- Status:
- Active
- Beds:
- 4
- Lot size:
- 0.15 Acres
- Year built:
- 2021
- Baths:
- 2.00
- MLS#:
- 7874248
- Subdivision:
- Saratoga Farms Sub Sec
ADDITIONAL INFORMATION
Welcome to your ideal home in Elgin, where modern upgrades, energy efficiency, and high-speed connectivity come together seamlessly! This exceptional newly constructed 4-bedroom, 2-bathroom residence offers updated features: newly upgraded faucets, new lighting fixtures, and ceiling fans throughout the home, enhancing both style and functionality. The kitchen features an updated sink with a deep basin and osmosis system, delivering pure, filtered water for health and convenience. Experience the spaciousness and flow of the open-concept design, ideal for entertaining or everyday living and the large open backyard. Fiber Internet Ready: Stay connected with lightning-fast fiber internet, perfect for streaming, remote work, and all your digital needs. Walking distance to local amenities and restaurants, conveniently located just 5 minutes from Bastrop and 25 minutes from Austin, this home represents the epitome of modern living in Elgin. Don't miss out on the opportunity to make it yours! **Seller offering a $2000 credit towards buyer rate buy down!**
$549,999
105 Juniper Trl Elgin, TX 78621
- Type:
- Single Family
- Sq.Ft.:
- 2,222
- Status:
- Active
- Beds:
- 3
- Lot size:
- 1.18 Acres
- Year built:
- 1999
- Baths:
- 2.00
- MLS#:
- 9192112
- Subdivision:
- The Arbors At Dogwood Creek
ADDITIONAL INFORMATION
Welcome to 105 Juniper Trail, your next home nestled in the charming Arbors at Dogwood Creek community of Elgin. This picturesque property, framed by tall, majestic trees, is perfectly situated on a spacious corner lot. As you approach the home, you will be greeted by an inviting covered front porch. Just imagine yourself savoring your favorite cup of coffee in the morning as you soak in the serene surroundings. Step inside to discover a welcoming open floorplan, with versatile dining or sitting areas to your right and left. The vaulted ceiling in the living area is perfectly accompanied by a cozy fireplace. The kitchen features a convenient breakfast bar, stainless steel appliances, and a breakfast nook, ideal for casual dining. The primary suite offers a peaceful escape from the day's demands complete with a cozy sitting area and an ensuite bathroom that features a standing shower, separate soaking tub, and double vanities. Just imagine yourself sinking into the tub with a good book or your favorite podcast playing in the background-pure bliss! Outside, you will discover a haven of natural beauty and relaxation. The outdoor patio and deck provide ample space for dining. Towering trees create a canopy of shade as you walk along the pathways that lead to additional seating areas around the backyard. The covered sitting area is perfect for watching a sporting event or hosting a family movie night. Or gather around the bonfire area for an evening under the stars. With easy access to Elgin and Bastrop, while being only 30 miles from Downtown Austin, a blend of small-town charm and big-city excitement is within close reach. Don't miss your chance to make 105 Juniper Trail the next place you will call “home”.
$305,000
13021 Maidenhair Trl Elgin, TX 78621
- Type:
- Single Family
- Sq.Ft.:
- 1,848
- Status:
- Active
- Beds:
- 4
- Lot size:
- 0.11 Acres
- Year built:
- 2003
- Baths:
- 3.00
- MLS#:
- 4880546
- Subdivision:
- Elm Creek Sec 01
ADDITIONAL INFORMATION
Welcome to this stunning 4 Bedroom, 2.5 Bathroom home nestled in the desirable Elm Creek subdivision. This meticulously maintained property has a spacious & inviting open floor plan, perfect for entertaining guests. Beautiful updated Kitchen, updated bathrooms & plumbing fixtures. Walking distance to community pool. Don't miss this opportunity to own a piece of Elm Creeks finest
$370,000
2877 County Road 466 Elgin, TX 78621
- Type:
- Manufactured Home
- Sq.Ft.:
- 2,300
- Status:
- Active
- Beds:
- 6
- Lot size:
- 1.06 Acres
- Year built:
- 2020
- Baths:
- 2.00
- MLS#:
- 7472314
- Subdivision:
- Villasana Horizon
ADDITIONAL INFORMATION
Great 6 bedroom 2 bath on 1 acre lot in Couplan ISD. Home is move in ready!!! Open concept home with large kitchen and 2 living spaces with room outside. Large front deck, outside storage and room to roam.
$320,000
212 Valley Run Trl Elgin, TX 78621
- Type:
- Single Family
- Sq.Ft.:
- 1,445
- Status:
- Active
- Beds:
- 3
- Lot size:
- 0.32 Acres
- Year built:
- 2001
- Baths:
- 2.00
- MLS#:
- 9389803
- Subdivision:
- Shenandoah
ADDITIONAL INFORMATION
Great opportunity! Needs some TLC. The house sits on a large cul-de-sac lot, approximately 1/3 Acre with a spacious backyard & a large deck, backs to green space, No HOA. The following items are newer and were replaced within the last 3 years: Roof, Windows, HVAC system, water softener & reverse osmosis filtration, and front door. Easy access to HWY 290. All 3 schools are within 1.5 miles.
$399,999
112 Somera Ln Elgin, TX 78621
- Type:
- Manufactured Home
- Sq.Ft.:
- 1,680
- Status:
- Active
- Beds:
- 3
- Lot size:
- 2 Acres
- Year built:
- 2020
- Baths:
- 2.00
- MLS#:
- 5676980
- Subdivision:
- Coupland Crossing
ADDITIONAL INFORMATION
The perfect blend of rural tranquility and modern convenience! This fenced and gated 2-acre property presents an enticing opportunity to embrace country living just moments away from the amenities of Taylor. Less then 20 minutes to Samsung Taylor TX, 40 minutes from Austin downtown area, & 45 minutes from Tesla Giga Factory. Nestled on the expansive landscape is a well-maintained 2020 manufactured home with 3 bedrooms and two full baths. Step inside to discover a spacious interior where comfort meets functionality. The heart of the home is the beautiful kitchen, seamlessly flowing into an open dining and living area, perfect for both everyday living and entertaining guests. One of the highlights of this property is the detached garage, recently constructed in 2022, offering ample space for parking and storage. With some creativity, this versatile structure could potentially be transformed into a workshop or hobby space, catering to your specific needs and interests. Additionally, the home features a generously sized utility room, complete with abundant storage options and an extra sink, providing the perfect space to tackle household tasks with ease and efficiency. Don't miss out on this exceptional opportunity to make this property your own slice of paradise.
$306,090
240 Tolo Dr Elgin, TX 78621
- Type:
- Single Family
- Sq.Ft.:
- 1,388
- Status:
- Active
- Beds:
- 3
- Lot size:
- 0.14 Acres
- Year built:
- 2024
- Baths:
- 2.00
- MLS#:
- 9832654
- Subdivision:
- Trinity Ranch
ADDITIONAL INFORMATION
The aptly named Maverick floor plan is a standout in both style and functionality. A charming porch entry leads to a spacious open kitchen, showcasing both a walk-in pantry and a center island that’s ideal for everything from food prep to entertaining. A dining room is steps away, leading into an inviting great room with access to an optional covered patio. The primary bedroom is off of the great room, showcasing a walk-in closet and an attached bath. Two additional bedrooms and another bath round out this attractive floor plan, which also incudes a 2-bay garage.
$239,900
206 E Brenham St Elgin, TX 78621
- Type:
- Single Family
- Sq.Ft.:
- 990
- Status:
- Active
- Beds:
- 2
- Lot size:
- 0.1 Acres
- Year built:
- 1948
- Baths:
- 1.00
- MLS#:
- 8573525
- Subdivision:
- Elgin City
ADDITIONAL INFORMATION
This modern style house is perfect for anybody looking to purchase a home in a growing city, at a price that is just right. Many great features about this home, great floor plan for entertaining, enjoy your iced coffee on this awesome front porch! Easy access to downtown Elgin, close to the Tesla factory. Easy access to major highways and toll roads. Come and tour this home! This home is well laid out with ample room with a nice yard, ready to become your new home!
$269,990
239 Tolo Dr Elgin, TX 78621
- Type:
- Single Family
- Sq.Ft.:
- 1,288
- Status:
- Active
- Beds:
- 3
- Lot size:
- 0.12 Acres
- Year built:
- 2024
- Baths:
- 2.00
- MLS#:
- 7838095
- Subdivision:
- Trinity Ranch
ADDITIONAL INFORMATION
The single-story Isabel floor plan showcases an open-concept layout, centered around a welcoming great room and encompassing a dining area and a large kitchen with an island and a walk-in pantry. Two secondary bedrooms and a shared bath are across the hall, and the spacious primary suite is toward the back of the home, complete with a walk-in closet and a private bath. Options may include: • Primary shower in lieu of bath
$7,950,000
650 County Rd 468 Rd Elgin, TX 78621
- Type:
- Farm
- Sq.Ft.:
- 3,600
- Status:
- Active
- Beds:
- 6
- Lot size:
- 139.64 Acres
- Year built:
- 1990
- Baths:
- 6.00
- MLS#:
- 5784273
- Subdivision:
- Rural
ADDITIONAL INFORMATION
Nestled in the rolling hills of Elgin, Texas 45 minutes east of Austin, Texas, Eight Point Ranch is close enough for convenience yet far enough for peace and quiet. Eight Point Ranch has received Preliminary Plat approval for a residential community of 100 one acre + home sites, 3 existing homes and a conference center on 143 acres. Amenities will include: Lake with fishing dock Park area Community center that was a former restaurant in Oak Hill, Texas Eight Point Ranch is surrounded by ranch land, yet is close to many national retail, restaurant, entertainment and employment centers Within 25 minutes of new Tesla Giga Plant Within 30 minutes of Austin Bergstrom Airport Located in acclaimed Coupland ISD Just minutes from the Elgin campus of Austin Community College Proximity to Hwy 290 & Toll Road 130 Minutes from downtown Elgin There are many oak and hardwood trees throughout the ranch. Our one acre lots, peaceful location, and amazing natural amenities make Eight Point Ranch a great place to call home!
$340,000
13709 Tordillo Dr Elgin, TX 78621
- Type:
- Single Family
- Sq.Ft.:
- 1,668
- Status:
- Active
- Beds:
- 4
- Lot size:
- 0.11 Acres
- Year built:
- 2022
- Baths:
- 2.00
- MLS#:
- 6199917
- Subdivision:
- Elm Crk North Ph Ii
ADDITIONAL INFORMATION
Beautiful home 4 bedrooms and 2 full bathrooms.Tesla Charger inside garage.
$725,000
194 Elm Wood Dr Elgin, TX 78621
- Type:
- Single Family
- Sq.Ft.:
- 2,480
- Status:
- Active
- Beds:
- 3
- Lot size:
- 1 Acres
- Year built:
- 1998
- Baths:
- 3.00
- MLS#:
- 8976421
- Subdivision:
- The Arbors At Dogwood Creek
ADDITIONAL INFORMATION
SELLER WILL PAY 15K CLOSING COSTS-LOWER PRICE OR BUY DOWN INTEREST RATE-THOUGHT THIS WAS HER 4-EVER HOME REMODELED-UPGRADED-TOP OF THE LINE! BEAUTIFUL GATED COMMUNITY "THE ARBORS AT DOG WOOD CREEK" COMMUNITY PARK W/ PLAYGROUND-COVERED FACILITY W/ RESTROOMS-HOA MAINTAINED+GATES/COMMON AREAS/STREETS. NESTLED IN THE TREES, ON ACRE YOU WILL FIND THE LOVELY ONE STORY BRICK HOME W/ 2480 SQ FT, 3 BEDS-2.5 BATHS-FORMAL DINING-BREAKFAST ROOM+KITCHEN BAR W/ TONS BUILT-INS & CLOSET STORAGE THROUGHOUT, CROWN MOLDING-HIGH CEILINGS-PLENTY OF ATTIC SPACE FOR STORAGE OR FINISH OUT, SECURITY-FIRE ALARM W/ SMOKE DETECTORS + RECESSED LIGHTING +AIR-CONDITIONED OVERSIDED 2 CAR, SIDE GARAGE (678 SQFT) W/ EXTRA OUTLETS TO USE OR CONVERT THE SPACE TO MORE LIVING SPACE/WORKSHOP/OFFICE/GYM... 450.00 SQFT ANTHONY & SYLVAN CUSTOM POOL-WATERFALL & SPA. UPGRADED- ALL BATHROOMS-2-GLASS WALK IN SHOWERS W/ BENCHES & WINDOWS + KITCHEN REMODEL W/ NEW APPLIANCES + ALL COUNTERS REPLACED + ALL FLOORING REPLACED W/ HARD TILE (WOOD FINISH) & NEW STONE COVERED PATIO-2-CEILING FAN/LIGHTS/STONE DECKING AROUND POOL-UPGRADED LIGHT FIXTURES-NEW PELLA WINDOWS W/ SHUTTERS THROUGHOUT. BAY WINDOWS IN MASTER-CUSTOM INTERIOR PAINT + HANS-CULLIGAN REVERSE OSMOSIS WATER SYSTEM-INSTANT HOT WATER HEATER + LARGE PROPANE TANK + LARGE STORAGE BLDG. FULL SPRINKLERS & GUTTERS FRONT & BACK LANDSCAPING + BACKYARD NEWLY FENCED OFF- IN 2-SECTIONS. A METAL & WOOD- BARRIER "DOG RUN"- KIDS YARD-GARDEN-DOG DOORS OFF BREAKFAST & LIVING+ 2ND YARD W/ DECK & LARGE DOGHOUSE, 2-FANS, SECURITY CAMERAS AT DOG RUN & BACK OF GARAGE. LEATHER NEW SOFA 3RD RM, DINING-BREAKFAST RM+-POOL FURNITURE-4 SALE OR NEGOTIABLE W/ RIGHT OFFER. COVERED PORCH-120 SQ FT TO ELEGANT FOYER. OPEN FLOOR PLAN. LOW TAXES-1.8178 & HOA DUES. (ALL APPLIANCES) INSIDE THE HOUSE, ARE INCLUDED. NOT, THE GARAGE FRIDGE. AT LIST PRICE, OVER $190k, GIFT WITH PURCHASE!! GREAT HOUSE-YARD! MINUTES TO TOLL- DWT ATX, ABIA, TESLA+3 year Choice Home Warranty-2-FLAT SCREEN TV'S STAY
$356,900
136 Coppers Way Elgin, TX 78621
- Type:
- Single Family
- Sq.Ft.:
- 2,179
- Status:
- Active
- Beds:
- 4
- Lot size:
- 0.12 Acres
- Year built:
- 2024
- Baths:
- 3.00
- MLS#:
- 4955437
- Subdivision:
- Trinity Ranch
ADDITIONAL INFORMATION
MLS# 4955437 - Built by Trophy Signature Homes - Ready Now! ~ The perfection of the Pearl cannot be denied. The two-story design is ideal for families of every size, enhancing your lifestyle with the most popular home features. High on everyone’s list is a functional but stunning kitchen. Contemporary cabinets, a center island and plenty of counter space are a lustrous complement to any meal. A home office is a necessity for uninterrupted Zoom calls — the Pearl offers a secluded one. Kids are sure to want private space and this plan delivers with three bedrooms grouped around a magnificent game room. Go high tech with computers, game consoles and speakers. You’ll never hear them because the game room is just enough distance from your beautiful primary suite.

Listings courtesy of ACTRIS MLS as distributed by MLS GRID, based on information submitted to the MLS GRID as of {{last updated}}.. All data is obtained from various sources and may not have been verified by broker or MLS GRID. Supplied Open House Information is subject to change without notice. All information should be independently reviewed and verified for accuracy. Properties may or may not be listed by the office/agent presenting the information. The Digital Millennium Copyright Act of 1998, 17 U.S.C. § 512 (the “DMCA”) provides recourse for copyright owners who believe that material appearing on the Internet infringes their rights under U.S. copyright law. If you believe in good faith that any content or material made available in connection with our website or services infringes your copyright, you (or your agent) may send us a notice requesting that the content or material be removed, or access to it blocked. Notices must be sent in writing by email to DMCAnotice@MLSGrid.com. The DMCA requires that your notice of alleged copyright infringement include the following information: (1) description of the copyrighted work that is the subject of claimed infringement; (2) description of the alleged infringing content and information sufficient to permit us to locate the content; (3) contact information for you, including your address, telephone number and email address; (4) a statement by you that you have a good faith belief that the content in the manner complained of is not authorized by the copyright owner, or its agent, or by the operation of any law; (5) a statement by you, signed under penalty of perjury, that the information in the notification is accurate and that you have the authority to enforce the copyrights that are claimed to be infringed; and (6) a physical or electronic signature of the copyright owner or a person authorized to act on the copyright owner’s behalf. Failure to include all of the above information may result in the delay of the processing of your complaint.
Elgin Real Estate
The median home value in Elgin, TX is $300,000. This is higher than the county median home value of $200,900. The national median home value is $219,700. The average price of homes sold in Elgin, TX is $300,000. Approximately 53.46% of Elgin homes are owned, compared to 39.88% rented, while 6.66% are vacant. Elgin real estate listings include condos, townhomes, and single family homes for sale. Commercial properties are also available. If you see a property you’re interested in, contact a Elgin real estate agent to arrange a tour today!
Elgin, Texas has a population of 9,024. Elgin is more family-centric than the surrounding county with 41.78% of the households containing married families with children. The county average for households married with children is 33.42%.
The median household income in Elgin, Texas is $48,333. The median household income for the surrounding county is $59,185 compared to the national median of $57,652. The median age of people living in Elgin is 30.7 years.
Elgin Weather
The average high temperature in July is 95.3 degrees, with an average low temperature in January of 39.3 degrees. The average rainfall is approximately 35.3 inches per year, with 0 inches of snow per year.
