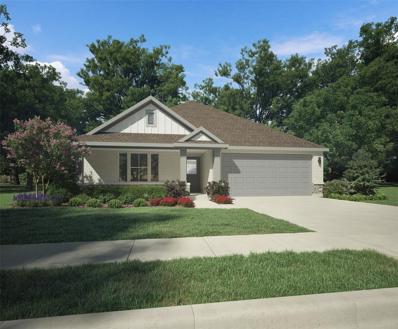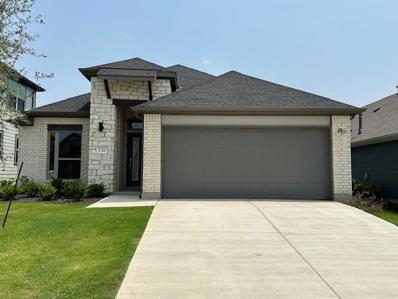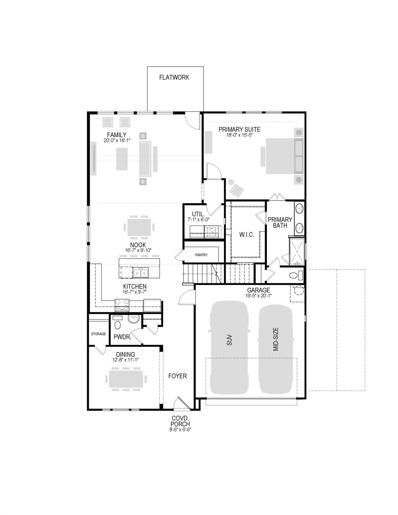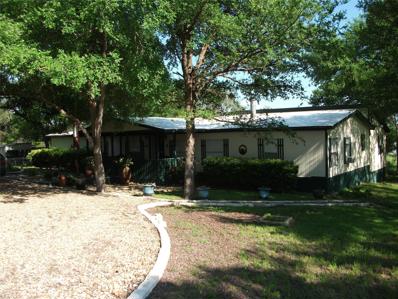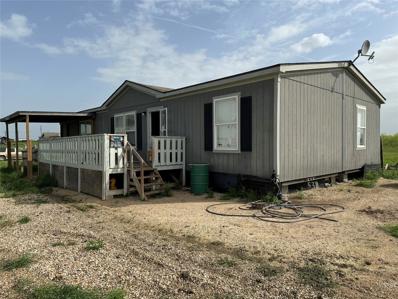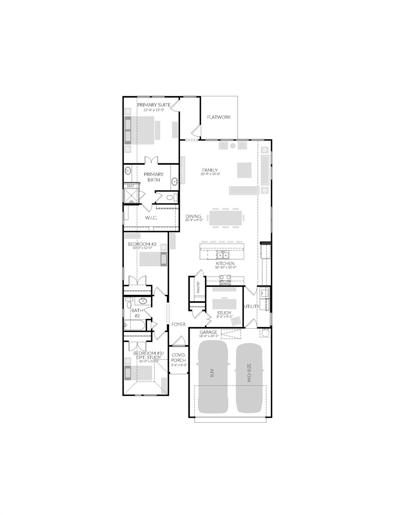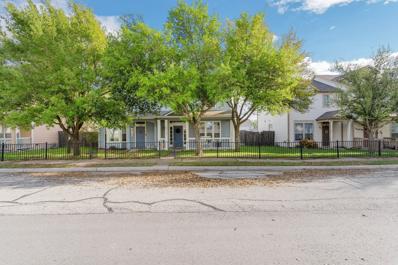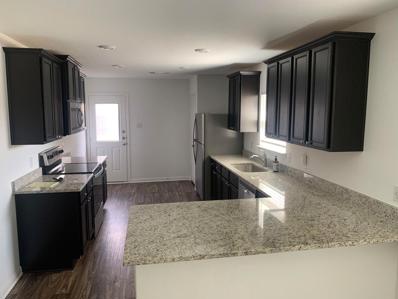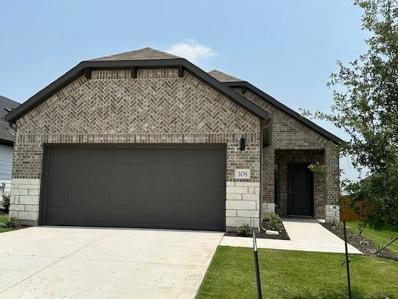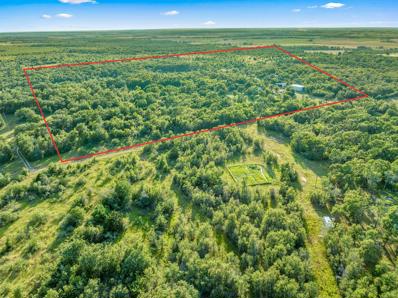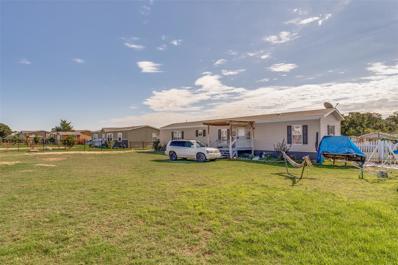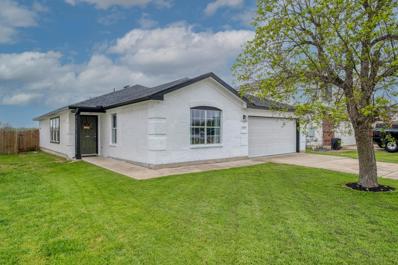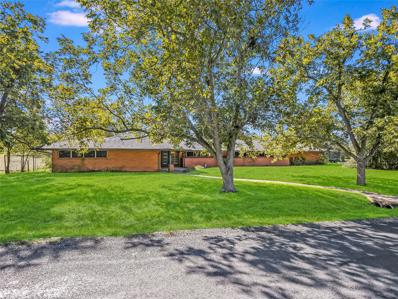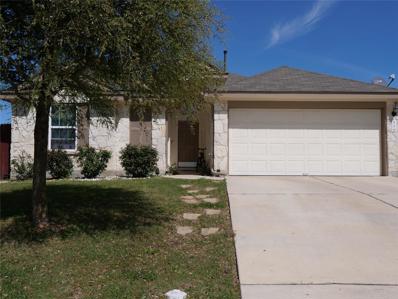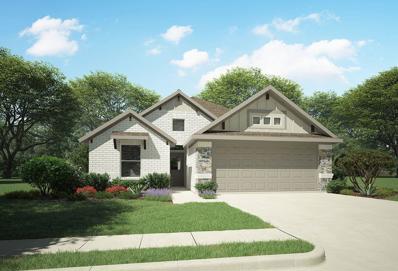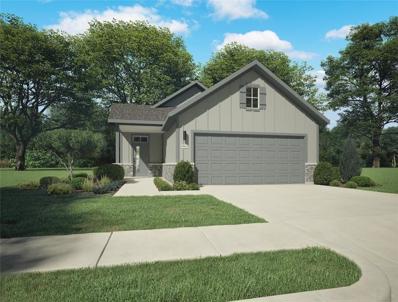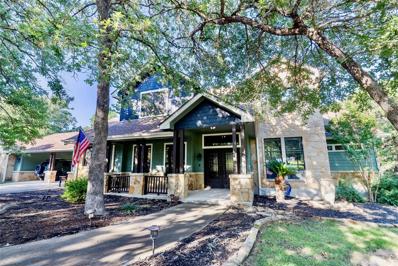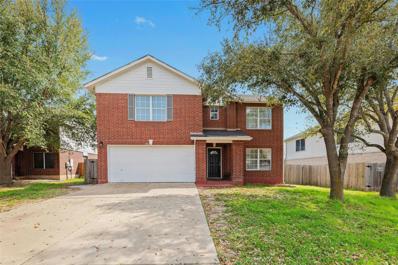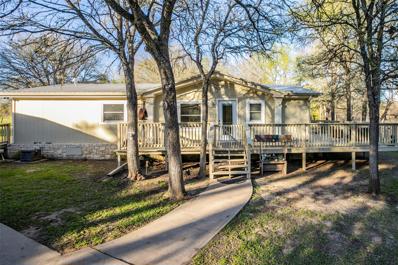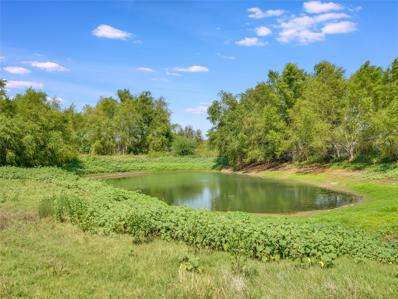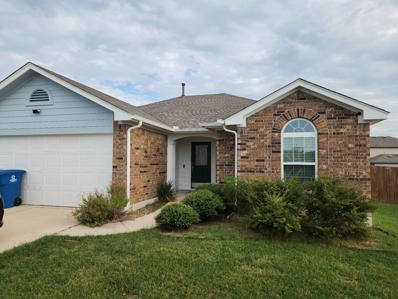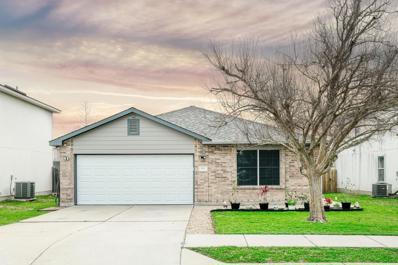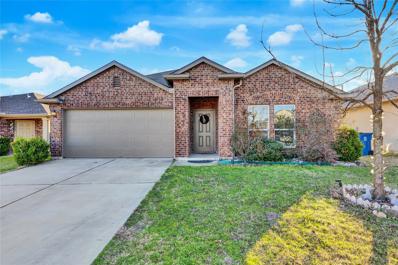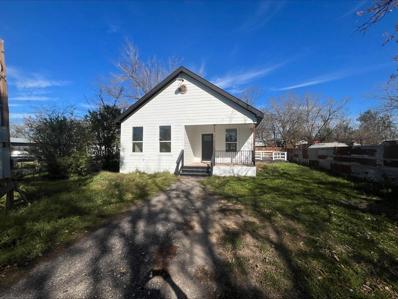Elgin TX Homes for Sale
$319,900
207 Gullivers Dr Elgin, TX 78621
- Type:
- Single Family
- Sq.Ft.:
- 1,403
- Status:
- Active
- Beds:
- 3
- Lot size:
- 0.14 Acres
- Year built:
- 2024
- Baths:
- 2.00
- MLS#:
- 3304214
- Subdivision:
- Trinity Ranch
ADDITIONAL INFORMATION
MLS# 3304214 - Built by Trophy Signature Homes - Ready Now! ~ The Nobel takes the prize for thoughtful home design. Enjoy a moment of peace and a cup of coffee on your covered patio before heading inside to start the day. Freedom from family strife begins with children’s bedrooms located toward the front of the house and a parents’ retreat at the back. Need a family HQ? Look no farther than your great room. This exceptional living area allows you to synch up school schedules as sausages sizzle in the gourmet kitchen. Plan family field trips at the dining room table. Clutter waves the white flag in the face of oversized cabinets, walk-in closets and generously sized storage areas in the utility room and two-car garage!
$325,900
138 Coppers Way Elgin, TX 78621
- Type:
- Single Family
- Sq.Ft.:
- 1,722
- Status:
- Active
- Beds:
- 3
- Lot size:
- 0.12 Acres
- Year built:
- 2024
- Baths:
- 2.00
- MLS#:
- 5091720
- Subdivision:
- Trinity Ranch
ADDITIONAL INFORMATION
MLS# 5091720 - Built by Trophy Signature Homes - Ready Now! ~ The Turquoise is a divine single-story floor plan offering the flexibility you need to unlock your creative energy. A flex room near the front of the house could be a home office but could also house your ceramics studio or jewelry-making business. Unleash your inner interior decorator in the great room. Tie the family room, dining area and kitchen together with your favorite art and knick knacks. The Turquoise has two bedrooms where kids can decorate to please themselves. No kids? Your spouse will love having extra office space. Then again, if you have been talking about canceling your gym membership and setting up the ultimate workout room, this plan is the one for you!
$399,900
236 Gullivers Dr Elgin, TX 78621
- Type:
- Single Family
- Sq.Ft.:
- 2,392
- Status:
- Active
- Beds:
- 4
- Lot size:
- 0.14 Acres
- Year built:
- 2024
- Baths:
- 3.00
- MLS#:
- 2340322
- Subdivision:
- Trinity Ranch
ADDITIONAL INFORMATION
MLS# 2340322 - Built by Trophy Signature Homes - June completion! ~ The Stanley II is a winning combination of comfort and adaptability. The main floor offers a bedroom with a full bath for guests. Of course, no one could blame you if you crafted an exceptional workout room instead. A wall of windows in the airy family room illuminates the space with natural light that carries into the casual dining area and the spectacular kitchen. Quartz countertops, stainless steel appliances and a gorgeous island ensure the kitchen will be everyone’s favorite space. The presence of an upstairs loft near the bedrooms with a full bath creates a home-within-a-home for multi-generational families.
$357,000
116 Shadow Oaks Dr Elgin, TX 78621
- Type:
- Mobile Home
- Sq.Ft.:
- 2,812
- Status:
- Active
- Beds:
- 5
- Lot size:
- 2.5 Acres
- Year built:
- 1986
- Baths:
- 3.00
- MLS#:
- 7292491
- Subdivision:
- Webberwood Oaks
ADDITIONAL INFORMATION
Conveniently located large home on 2.5 acres with plenty of room to build a second home, if you wish. Acreage is fully perimeter fenced with numerous mature trees. The double wide 28' X 76' manufactured home has been mostly updated and remodeled including a 684 s.f. addition and large covered decks front measuring 10' X 20' and rear measuring 14' X 20'. Lots of storage. There's even a 26'X48' barn and workshop enclosed on 3 sides. This great, convenient location is 21 miles from downtown Austin, 13 miles from Bastrop, 14 miles from Tesla and 19 miles to Bergstrom Airport. A wood burning fireplace and a pool table sized game room are just a few of the amenities. Very few restrictions and lot may be divided. No HOA.
$250,000
2667 County Road 464 Elgin, TX 78621
- Type:
- Manufactured Home
- Sq.Ft.:
- 1,985
- Status:
- Active
- Beds:
- 4
- Lot size:
- 1.19 Acres
- Year built:
- 2020
- Baths:
- 2.00
- MLS#:
- 8023822
- Subdivision:
- Big Sky
ADDITIONAL INFORMATION
4 bed 2 bath double wide. Lot Size - Acres 1.191 ac this house is sold AS-IS owner financing available with 125k down
$344,900
106 Diablo Loop Elgin, TX 78621
- Type:
- Single Family
- Sq.Ft.:
- 1,839
- Status:
- Active
- Beds:
- 3
- Lot size:
- 0.12 Acres
- Year built:
- 2024
- Baths:
- 2.00
- MLS#:
- 6685992
- Subdivision:
- Trinity Ranch
ADDITIONAL INFORMATION
MLS# 6685992 - Built by Trophy Signature Homes - Ready Now! ~ The Diamond is a flawless floor plan balancing communal and private living areas. The great room is family central where dazzling sunlight illuminates your weekly Super Smash Bros tournament. Popcorn popped on the gleaming kitchen island refuels players between games. For more solitary pursuits, the study is the jewel in the crown of this design. Equipped with a backpack rack and cubbies, it’s the perfect spot for a homework center or home office. Adults will treasure time spent in the alluring primary suite while kids curl up with books in their large bedrooms.
- Type:
- Townhouse
- Sq.Ft.:
- 1,540
- Status:
- Active
- Beds:
- 3
- Lot size:
- 0.08 Acres
- Year built:
- 2004
- Baths:
- 3.00
- MLS#:
- 8762473
- Subdivision:
- Eagles Landing Ph 01
ADDITIONAL INFORMATION
FRIDGE, WASHER, DRYER, AND GOOGLE NEST CONVEY! All windows have blinds. Updates throughout. Ready to move in! Welcome to 18712 Imperial Eagle! NEWLY UPDATED SECOND BATHROOM! This 3 bedroom, 2.5 bathroom house is ready for you to call home. You are welcomed by the front porch perfect for rocking chairs and enjoying afternoon sunsets. The home has updates throughout including new flooring, updated kitchen, and recently replaced HVAC system. Downstairs features an open floor plan with no carpet and plenty of space for entertaining. It leads to the backyard which is ready for summer grilling and your own detached two car garage. Retreat upstairs to your owners suite with full bathroom and walk in closet. Two bedrooms and another full bathroom are located upstairs as well. 18712 Imperial Eagle is located a short distance from everything the city of Elgin has to offer. You can enjoy the pace of small town living while only being a short commute to all of the Austin amenities. The property is also located less than 30 minutes from the new Samsung factory in Taylor and about 40 minutes to Tesla.
$319,900
17013 Dusty Boots Ln Elgin, TX 78621
- Type:
- Single Family
- Sq.Ft.:
- 1,794
- Status:
- Active
- Beds:
- 4
- Lot size:
- 0.14 Acres
- Year built:
- 2022
- Baths:
- 2.00
- MLS#:
- 5611594
- Subdivision:
- Homestead Estates
ADDITIONAL INFORMATION
***New build incentives without the wait. Buy a home in as little as three weeks with 6% in closing costs assistance or rate buy down through preferred lender. See flyer in attachments for contact information.*** Ideally located near Austin in Elgin, this 4 bed 2 bath 1,794sqft home is in model, move in ready condition. LGI Builders used their upgraded package through out on this open floor single level floor plan. Vinyl wood plank flooring throughout. Kitchen complete with upgraded stainless steel appliance package, granite countertops, deep sink and plenty of cabinets. Kitchen opens directly to the great room!!! Spacious primary bedroom with beautiful finishes in the primary bath and large walkin in closet. This is a must see.
$299,900
108 Bendecido Loop Elgin, TX 78621
- Type:
- Single Family
- Sq.Ft.:
- 1,296
- Status:
- Active
- Beds:
- 3
- Lot size:
- 0.12 Acres
- Year built:
- 2024
- Baths:
- 2.00
- MLS#:
- 2471854
- Subdivision:
- Trinity Ranch
ADDITIONAL INFORMATION
MLS# 2471854 - Built by Trophy Signature Homes - Ready Now! ~ The birch tree represents new beginnings and what better place to start anew than with a floor plan bearing the same name? Invite new neighbors over for a housewarming party featuring stuffed mushrooms. The secret ingredient is the gourmet kitchen you used to make them in. There’s plenty of room to entertain in the airy great room, but with the patio door open, guests can enjoy fresh air. When conversation turns to work, take them to see the bedroom you converted into a home office. The spacious closet is perfect for storing supplies.
$925,000
4771 County Road 473 Elgin, TX 78621
- Type:
- Farm
- Sq.Ft.:
- 1,600
- Status:
- Active
- Beds:
- 2
- Lot size:
- 19.97 Acres
- Year built:
- 2009
- Baths:
- 2.00
- MLS#:
- 5860361
- Subdivision:
- Shell T E Sur
ADDITIONAL INFORMATION
Quiet country living on nearly 20 acres, to include a half to three quarter acre pond. Location is everything ~ approximately 15 minutes from the new Samsung plant, cities of Taylor and Elgin. Just 45 minutes to Austin, Round Rock and Georgetown. Live the country life with access to town and city in no time. The property has an agricultural exemption; Wildlife Exemption currently submitted to the county and some activities have begun. The land is fenced and cross fenced (goat/hog wire). The front yard area around the home is horse wire with cedar posts. The fence line down the driveway also has cedar posts. The home is an open concept, with high ceilings. Kitchen, dining and living are open space with a hallway to a secondary bedroom and an office space, guest bathroom, and large laundry room. Large primary bedroom boasts a walk-in closet plus recently remodeled bathroom. The front deck stretches the length of the home for lovely evenings, and a back patio with space for patio seating and grilling. The property has two tanks - one stocked with catfish and bass, the other with hybrid blue gill. Natural grasses and trees cover the property. Major 2400 SF shop with 14x14 rolling doors, plumbed line for an air compressor, 220 outlet and air conditioned room. Pole barn with water storage, feed room and concrete pad. High fenced garden area with chicken coop and 2 storage sheds. Come home to the countryside and enjoy peace and more. **Information provided is deemed reliable, but is not guaranteed and should be independently verified. GM building criteria provided in attached documents. Buyer or Buyer's Agent to verify community criteria, measurements, schools, tax, etc. Please note that the aerial photo lot lines are approximations, and all interested parties should refer to the survey for actual boundary lines.
$600,000
100 Jackson St Elgin, TX 78621
- Type:
- Single Family
- Sq.Ft.:
- 1,006
- Status:
- Active
- Beds:
- 2
- Lot size:
- 1.1 Acres
- Year built:
- 1940
- Baths:
- 1.00
- MLS#:
- 9312643
- Subdivision:
- Brooks
ADDITIONAL INFORMATION
Public Remarks: GOLD LOT! 1.0985-acre lot. This unique property has a single-family home on the larger lot of 13,974 sq, ft, the remaining 5 Lots are all zoned SFR3 and range from 7,881 sq. ft to 7602 sq. ft. Options for single-family homes, module homes, or duplexes are allowed. All the subdivided lots carry the same zoning SFR3. No mobile homes are allowed. The lots are being sold as a package deal. Great Investment opportunities for families looking to relocate to a quiet affordable community with land included. The rare zoning allows for Multi-family dwellings on each lot, creating a great income investment at an affordable price. City water, electricity, sewer, and gas are available on site for lot 1. Valued over 750k Great opportunity for the savvy investor or visionary seeing the growth and potential of the Elgin community.
$250,000
119 Pino Verde Rd Elgin, TX 78621
- Type:
- Manufactured Home
- Sq.Ft.:
- 1,448
- Status:
- Active
- Beds:
- 2
- Lot size:
- 0.52 Acres
- Year built:
- 2020
- Baths:
- 2.00
- MLS#:
- 4947053
- Subdivision:
- Los Senderos
ADDITIONAL INFORMATION
INVESTMENT OPPORTUNITY OR INCOME PRODUCING PROPERTY. Welcome to Pino Verde a unique property. This cozy mobile home features 2 bedrooms and 2 baths, additionally an ATTACHED STUDIO with private entrance. Sitting on just a little over half an acre featuring a cute little barn for animals, seller currently keeps a horse and chickens. This property wont last long schedule your showing now.
$299,900
602 Lavaca Loop Elgin, TX 78621
- Type:
- Single Family
- Sq.Ft.:
- 1,882
- Status:
- Active
- Beds:
- 4
- Lot size:
- 0.14 Acres
- Year built:
- 2005
- Baths:
- 2.00
- MLS#:
- 9294984
- Subdivision:
- County Line Sub Ph
ADDITIONAL INFORMATION
***Title policy and refrigerator are included! **Ask us about our creative financing options and programs available to us, specifically exploring the feasibility and benefits of buying before you sell. ** Greenbelt home tucked away in the County Line community in Elgin ~ Modern living meets southern charm ~ Whether you're entertaining guests or enjoying quiet moments with loved ones, the open floor plan offers endless possibilities for creating unforgettable memories ~ Gorgeous hardwood flooring in the main living/kitchen areas ~ Large picture windows in the family room allow in soft natural lighting ~ Cheerful kitchen with double sink, pantry and plenty of cabinet and counter space ~ The breakfast bar offers additional seating or the option to entertain buffet style ~ Spacious dining area with custom chandelier lighting and window overlooking the backyard ~ Generous sized owner’s suite with full bath including double vanity and tub/shower ~ Upgraded lighting and fixtures ~ Recent exterior paint (2023) ~ Recent roof (2021) ~ Recent HVAC, water heater and dishwasher ~ Shelving and workbench added to garage ~ Custom 24 x 12 deck with composite decking offers the perfect space for outdoor living/dining ~ Backs to green space with no neighbors behind offering additional privacy ~ Fully fenced backyard with plenty of room to run and play and a great space to relax and unwind after a long day or entertain friends and family ~ Residents enjoy the community park, pavilion and playground ~ Easy access to 290, retail and restaurants
$795,000
1210 N Avenue C Elgin, TX 78621
- Type:
- Single Family
- Sq.Ft.:
- 4,464
- Status:
- Active
- Beds:
- 4
- Lot size:
- 8.45 Acres
- Year built:
- 1950
- Baths:
- 4.00
- MLS#:
- 1317165
- Subdivision:
- Elgin City
ADDITIONAL INFORMATION
Come experience this Frank Lloyd Wright inspired 4400+ sqft MID-CENTURY marvel that leads to a private nature lover’s paradise (8+ acres) all within walking distance of downtown Elgin. This iconic Mid-Century Modern home welcomes ample natural light, has built-ins throughout, gorgeous original Terrazzo floors and bathroom tile, stunning wood cabinets, a huge cedar lined walk-in closet, a home office with a wet bar, and spacious bedrooms and bathrooms. The flowing design between the sprawling kitchen, living room, sunroom and outdoor patio allows you to host the perfect event for 6 or 60 guests. And whether you love to cook or want to cater-in some famous local BBQ, the three ovens, the gas cooktop, two dishwashers, butler’s kitchen and large pantry makes entertaining and cleaning up a breeze. Gearheads, gardeners, crafters and do-it-yourselfers will love the 3-car garage, multiple storage closets and two bonus rooms for all your projects, tools and equipment. Amongst family and friends, the most popular aspect of the property is its private park consisting of meadows, wooded areas and tranquil ponds that support a healthy and diverse ecosystem including a colony of white egrets, a family of hawks and migratory ducks. The acreage has helped the owner stay connected to his agricultural roots through gardening and caring for cattle, goats, chickens and rabbits. This refuge of nature provides endless hours of peace and tranquility.
$400,000
126 Jim Dandy Elgin, TX 78621
- Type:
- Single Family
- Sq.Ft.:
- 1,650
- Status:
- Active
- Beds:
- 3
- Lot size:
- 0.1 Acres
- Year built:
- 2016
- Baths:
- 2.00
- MLS#:
- 7461066
- Subdivision:
- Saratoga Farms Sub
ADDITIONAL INFORMATION
Beautiful cul de sac property that sits on a big yard with one owner, Nice Master that has a study attached for office or baby room, open living concept, nice open kitchen view of living
$338,900
109 Diablo Loop Elgin, TX 78621
- Type:
- Single Family
- Sq.Ft.:
- 1,839
- Status:
- Active
- Beds:
- 3
- Lot size:
- 0.12 Acres
- Year built:
- 2024
- Baths:
- 2.00
- MLS#:
- 9997887
- Subdivision:
- Trinity Ranch
ADDITIONAL INFORMATION
MLS# 9997887 - Built by Trophy Signature Homes - Ready Now! ~ The Diamond is a flawless floor plan balancing communal and private living areas. The great room is family central where dazzling sunlight illuminates your weekly Super Smash Bros tournament. Popcorn popped on the gleaming kitchen island refuels players between games. For more solitary pursuits, the study is the jewel in the crown of this design. Equipped with a backpack rack and cubbies, it’s the perfect spot for a homework center or home office. Adults will treasure time spent in the alluring primary suite while kids curl up with books in their large bedrooms..
$301,900
172 Gullivers Dr Elgin, TX 78621
- Type:
- Single Family
- Sq.Ft.:
- 1,482
- Status:
- Active
- Beds:
- 3
- Lot size:
- 0.15 Acres
- Year built:
- 2024
- Baths:
- 2.00
- MLS#:
- 5334458
- Subdivision:
- Trinity Ranch
ADDITIONAL INFORMATION
MLS# 5334458 - Built by Trophy Signature Homes - Ready Now! ~ Put down roots in the elegant Cedar. The single-story floor plan feels spacious and welcoming with a lofty foyer and cheery great room. Put tiny artists to work drawing the lush trees dotting your backyard while you put the finishing touches on turkey sandwiches. Cutting them into kite shapes was an inspired idea. They can eat at the beautiful kitchen island before going out to play on the patio. At the end of the day, they can bed down in the secondary bedrooms while you take a warm shower in your lavish primary suite!
$847,000
122 Sycamore Trl Elgin, TX 78621
- Type:
- Single Family
- Sq.Ft.:
- 4,050
- Status:
- Active
- Beds:
- 5
- Lot size:
- 1.69 Acres
- Year built:
- 2008
- Baths:
- 4.00
- MLS#:
- 8386010
- Subdivision:
- The Arbors At Dogwood Creek
ADDITIONAL INFORMATION
1.689 acres of picturesque landscape, discover this exquisite retreat nestled under gorgeous trees. This expansive custom-built home offers captivating panoramic tree, wood views and a dry-weather creek. Step into elegance through the grand wrought iron double doors, where multiple French doors seamlessly merge indoor & outdoor living, bathing the living areas in natural light. Beautiful wood flooring graces the foyer & family room, leading to a stunning white kitchen with granite countertops, bar seating, & top-of-the-line stainless steel appliances including a 6-burner gas stove with a pot filler & double oven. Modern lighting fixtures illuminate the space, highlighting the ample cabinetry & huge kitchen island. Entertain in style in the formal dining area, accented with board & batten detailing & an elegant chandelier. The expansive primary bedroom offers a serene retreat with designer carpeting, large windows, & sitting area. Spacious primary bath suite features his & her closets and vanities. Office that doubles as a 5th bedroom, complete with French doors & a sizable walk-in closet. Downstairs also has a full bath right off the side entry. Upstairs, a versatile area that could be a theater, living or game room. Two built-in desk nooks, alongside 3 additional bedrooms, one with a Murphy bed, including a Jack & Jill bath & an en suite for added comfort & convenience. A second laundry area is located upstairs. Escape to your own private backyard, where a covered patio overlooks a saltwater pool & built-in hot tub with a waterfall feature. Detached area off the covered parking with a mini-split system for heating & cooling, use it for a workout room or an office. There is a storage building with a back roll up door with a ramp. Conveniently located 32.91 mi from Austin Airport, 14.7 mi from Bastrop, 5.8 mil from DT Elgin, 30.7 mi from DT Austin, 22.4 mi from Samsung Factory in Taylor, 28.5 miles from the Tesla plant, & less than 2 miles from access to highway 290.
$285,000
146 Vicksburg Loop Elgin, TX 78621
- Type:
- Single Family
- Sq.Ft.:
- 2,314
- Status:
- Active
- Beds:
- 3
- Lot size:
- 0.19 Acres
- Year built:
- 2002
- Baths:
- 2.00
- MLS#:
- 5419097
- Subdivision:
- Shenandoah
ADDITIONAL INFORMATION
The possibilities are endless for this lovely three-bedroom, two-bathroom home awaiting some cosmetic updating and repairs to unleash its full potential. Step inside, and you'll find yourself in one of three spacious living areas filled with natural light streaming through large windows. At the heart of the home, you'll find - the kitchen. While currently functional and well-maintained, it offers plenty of opportunities for your personal touch. Imagine updating the countertops and cabinets to bring this space into your cooking haven. Upstairs, you'll discover a bonus room that can be used as a home office, playroom, or even a cozy den. The possibilities are endless! As you explore the home further, you'll find the primary bedroom with an ensuite bathroom and a large walk-in closet. While the layout is excellent, a fresh coat of paint and updated fixtures would transform this space into a tranquil oasis. The two additional bedrooms are comfortably sized with large closets and share a spacious bathroom. Step outside into the backyard, and you'll find this area perfect for sipping your morning coffee or enjoying a peaceful sunset. This space offers ample room to bring your dreams to life. With your personal touch and a bit of creative updating, this three-bedroom, two-bathroom home has the potential to become your dream haven. Its charming design, spacious layout, and convenient location make it the perfect canvas for your imagination and personal style. ***A new HVAC and Roof will be installed before closing.***
$450,000
132 Speir Ln Elgin, TX 78621
- Type:
- Manufactured Home
- Sq.Ft.:
- 1,344
- Status:
- Active
- Beds:
- 3
- Lot size:
- 3 Acres
- Year built:
- 1992
- Baths:
- 2.00
- MLS#:
- 7436301
- Subdivision:
- West, C A
ADDITIONAL INFORMATION
Welcome home to this 3/2 home sits on 3 acres of land. The 25X40 shop is a wonderful addition to add shelter from the Texas sun while working on your hobbies and projects which has a bonus attached flex space that could easily be made into your office or craft room. In addition, there is a nice size carport (that also has a storage room on it) which has an RV hook up and water access. All of this comes nestled away from the hustle and bustle of city life, tucked away under a canopy of trees sitting next to a gorgeous pond, great for fishing or kayaking. This slice of Texas paradise beckons with tranquility and charm. You will be sure to enjoy the large backyard and extra acreage to make it your own. This country home isn't just a dwelling—it's an oasis of warmth and welcome for all who step inside. You will be pleased with the spacious living areas and feel instantly at ease in this rustic retreat. With its seamless blend of living and dining spaces, entertainment becomes a joyous affair. The kitchen, conveniently situated nearby, ensures that serving up your favorite meal for any occasion is a breeze. Retreat to the primary suite and discover a spacious sanctuary of comfort. Crown molding, a nice walk-in closet, and a newly remodeled bathroom with a convenient walk-in shower. Additional bedrooms, serviced by a full bath, offer cozy accommodation for guest. Outside, you will be sure to enjoy your favorite beverage while sitting on the new patio deck and overlooking the beautiful pond. With so many features you will enjoy calling this your new home.
$415,000
1000 County Rd 484 Elgin, TX 78621
- Type:
- Single Family
- Sq.Ft.:
- 1,550
- Status:
- Active
- Beds:
- 2
- Lot size:
- 6.81 Acres
- Year built:
- 1960
- Baths:
- 2.00
- MLS#:
- 9256621
- Subdivision:
- T7053501-sco-coupland
ADDITIONAL INFORMATION
Your dream country home awaits you! This is a great opportunity to buy almost 7 acres of unrestricted land that can be further subdivided. The land next to this property is being sold in lot sizes to be able to build your home. You need to look at this land for its multi use options plus the land has been lowered for more affordability. Nearly 20 minutes away from Tesla. A beautiful 7 acre tract of land with a well maintained house for great country living. The house comes with a whole home generator with a 500 gallon propane tank to get you by in case of any electrical outages like we have had in the past. A new HVAC system installed in 2022 and security system inside the house. The land comes with a 12x24 outbuilding that has multi use purposes. A storage building is also on the property. And much more. The land has a large water tank at the front entrance where a solar powered automatic gate opener awaits for easy access to the property. The entire acreage is fenced in with a tall fence to keep your animals inside. There is plenty of room for expansion. You have to see this property to appreciate its beauty. Also look at the MLS document section to see the non-realty item for sale. It is a utility vehicle that can be purchased separately.
$284,900
109 Jim Dandy Dr Elgin, TX 78621
- Type:
- Single Family
- Sq.Ft.:
- 1,191
- Status:
- Active
- Beds:
- 3
- Lot size:
- 0.1 Acres
- Year built:
- 2016
- Baths:
- 2.00
- MLS#:
- 1800474
- Subdivision:
- Saratoga Farms Sub
ADDITIONAL INFORMATION
Welcome to this attractive commodious house in the growing city of Elgin, a half hour away from South Austin/Bastrop. It’s located just a 2 min drive away from HEB, Walmart and restaurants as well as local parks and Downtown Elgin. It features all the space you desire, all on one story! This lovely home includes 3 bedrooms, 2 baths, a spacious backyard, and a host of included upgrades. Upgrades feature energy-efficient kitchen appliances, ceiling fans in every bedroom, real wood flooring, an entire house water filtering system and an attached two-car garage. This charming home has vaulted ceilings, lots of natural light, and best of all, there’s no HOA! Great investor opportunity as house is currently being leased. Schedule your showing today!
$319,900
903 Lavaca Loop Elgin, TX 78621
- Type:
- Single Family
- Sq.Ft.:
- 1,882
- Status:
- Active
- Beds:
- 4
- Lot size:
- 0.14 Acres
- Year built:
- 2004
- Baths:
- 2.00
- MLS#:
- 2276860
- Subdivision:
- County Line Sub Ph
ADDITIONAL INFORMATION
Come see this home in County Line subdivision! This immaculately maintained single-story residence boasts 4 bedrooms, 2 bathrooms, and a spacious 2-car garage, spread across a generous 1882 square feet. Enjoy peace of mind with the roof being replaced in 2021 and water heater installed in 2017, along with updated kitchen cabinets and countertops for effortless entertaining. The flooring was also refreshed in 2017, adding charm throughout. Experience comfort year-round with added insulation and an additional mini split AC unit which was installed in 2023 in the master bedroom. Outside, The rear fence was replaced in 2022 and surrounds the serene backyard setting featuring a cowboy pool for endless summer fun, while a convenient storage building with electrical built in 2021 offers versatility for hobbies or storage needs. Don't miss the opportunity to call this meticulously cared for property your own!
$310,000
18409 Weatherby Ln Elgin, TX 78621
- Type:
- Single Family
- Sq.Ft.:
- 1,480
- Status:
- Active
- Beds:
- 3
- Lot size:
- 0.13 Acres
- Year built:
- 2015
- Baths:
- 2.00
- MLS#:
- 7630088
- Subdivision:
- Westwind Sub Sec 3
ADDITIONAL INFORMATION
Fantastic Single Story Home in Elgin! Situated in the charming city of Elgin. This beautiful home is conveniently situated just minutes from Tesla in Travis County. It's located east of Highway 290, a short drive from Austin Enjoy the convenience of single-story living with vaulted ceilings that enhance the spaciousness of the interior. The open floorplan creates a welcoming atmosphere, perfect for entertaining guests. Step outside to discover a sprawling backyard, ideal for outdoor gatherings and recreational activities. Don't miss out on the opportunity to call this wonderful property your home!
$270,000
115 W Ila St Elgin, TX 78621
- Type:
- Single Family
- Sq.Ft.:
- 1,236
- Status:
- Active
- Beds:
- 3
- Lot size:
- 0.17 Acres
- Year built:
- 1912
- Baths:
- 2.00
- MLS#:
- 9758037
- Subdivision:
- Dannelley
ADDITIONAL INFORMATION
Darling and newly updated 3-bed, 2-bath home in Elgin! This house is truly cozy and cute and centrally located in Elgin. Walk to Downtown Elgin to shopping, dining ande street festivals or hop in the car for a short 20-minute drive to Downtown Austin. Beautiful and new finish outs and fantastic back patio makes this home a joy to live in, both inside and out. Won’t last long!

Listings courtesy of ACTRIS MLS as distributed by MLS GRID, based on information submitted to the MLS GRID as of {{last updated}}.. All data is obtained from various sources and may not have been verified by broker or MLS GRID. Supplied Open House Information is subject to change without notice. All information should be independently reviewed and verified for accuracy. Properties may or may not be listed by the office/agent presenting the information. The Digital Millennium Copyright Act of 1998, 17 U.S.C. § 512 (the “DMCA”) provides recourse for copyright owners who believe that material appearing on the Internet infringes their rights under U.S. copyright law. If you believe in good faith that any content or material made available in connection with our website or services infringes your copyright, you (or your agent) may send us a notice requesting that the content or material be removed, or access to it blocked. Notices must be sent in writing by email to DMCAnotice@MLSGrid.com. The DMCA requires that your notice of alleged copyright infringement include the following information: (1) description of the copyrighted work that is the subject of claimed infringement; (2) description of the alleged infringing content and information sufficient to permit us to locate the content; (3) contact information for you, including your address, telephone number and email address; (4) a statement by you that you have a good faith belief that the content in the manner complained of is not authorized by the copyright owner, or its agent, or by the operation of any law; (5) a statement by you, signed under penalty of perjury, that the information in the notification is accurate and that you have the authority to enforce the copyrights that are claimed to be infringed; and (6) a physical or electronic signature of the copyright owner or a person authorized to act on the copyright owner’s behalf. Failure to include all of the above information may result in the delay of the processing of your complaint.
Elgin Real Estate
The median home value in Elgin, TX is $300,000. This is higher than the county median home value of $200,900. The national median home value is $219,700. The average price of homes sold in Elgin, TX is $300,000. Approximately 53.46% of Elgin homes are owned, compared to 39.88% rented, while 6.66% are vacant. Elgin real estate listings include condos, townhomes, and single family homes for sale. Commercial properties are also available. If you see a property you’re interested in, contact a Elgin real estate agent to arrange a tour today!
Elgin, Texas has a population of 9,024. Elgin is more family-centric than the surrounding county with 41.78% of the households containing married families with children. The county average for households married with children is 33.42%.
The median household income in Elgin, Texas is $48,333. The median household income for the surrounding county is $59,185 compared to the national median of $57,652. The median age of people living in Elgin is 30.7 years.
Elgin Weather
The average high temperature in July is 95.3 degrees, with an average low temperature in January of 39.3 degrees. The average rainfall is approximately 35.3 inches per year, with 0 inches of snow per year.
