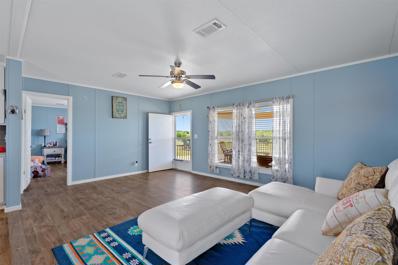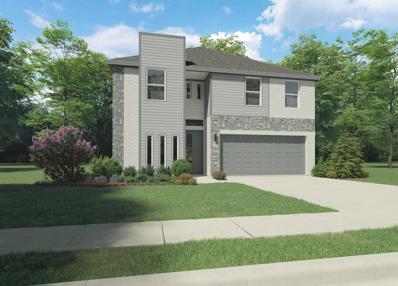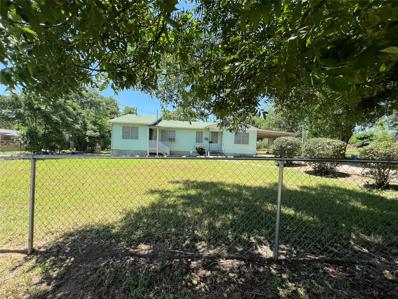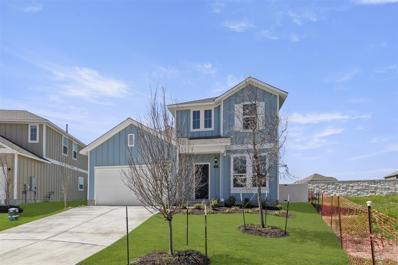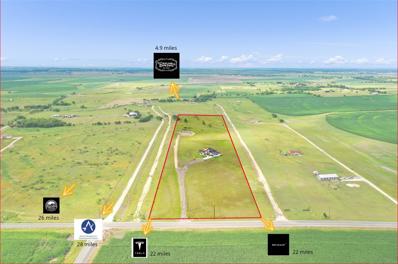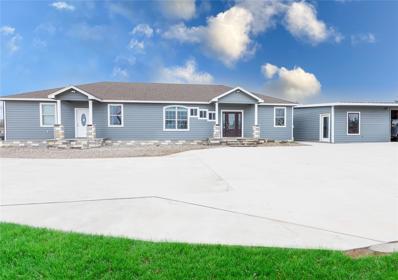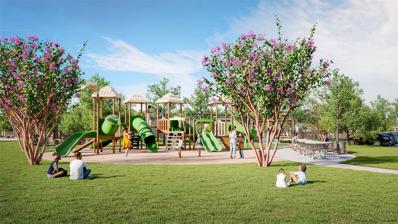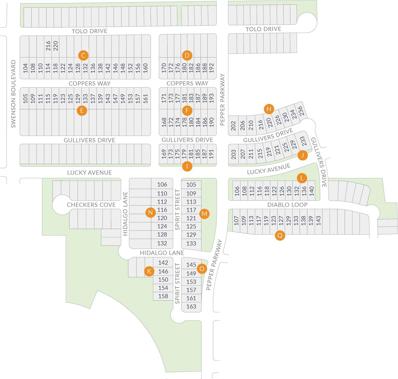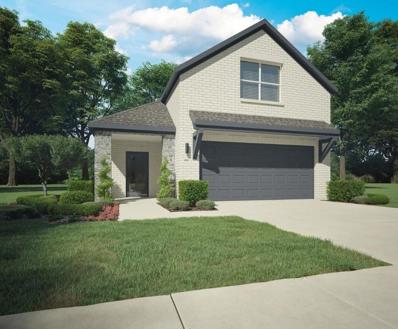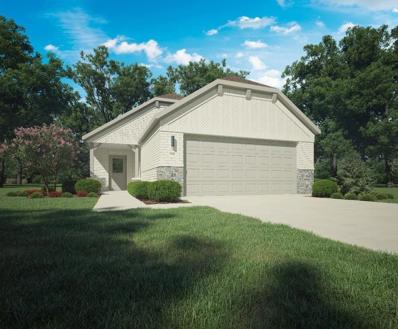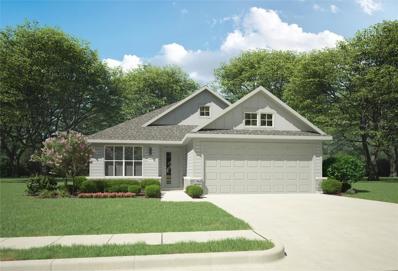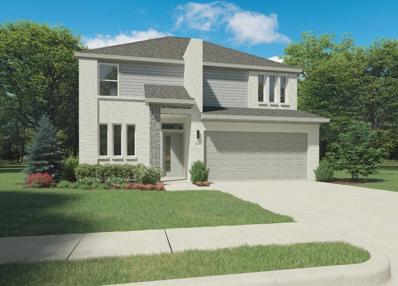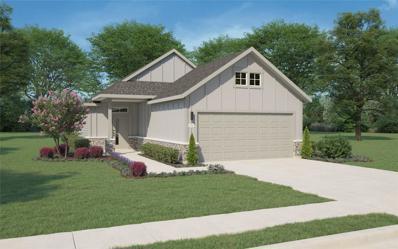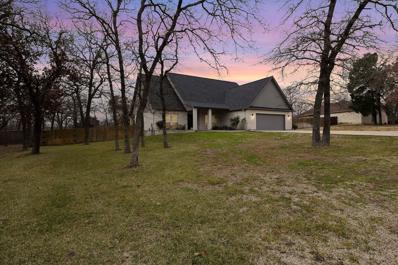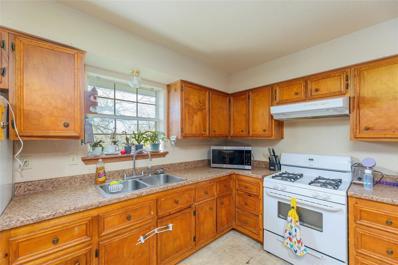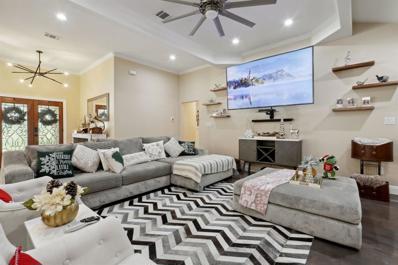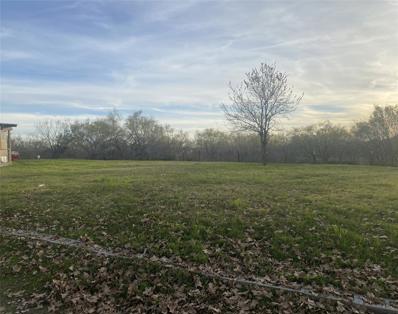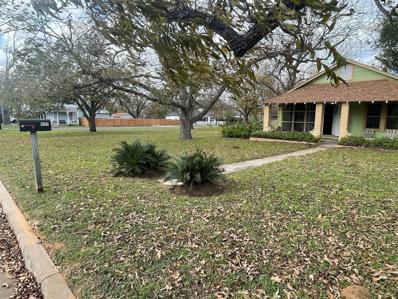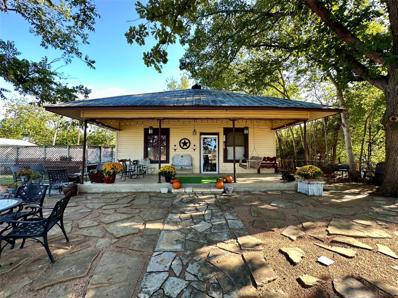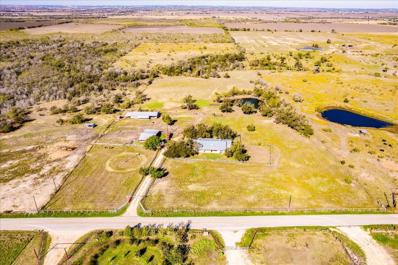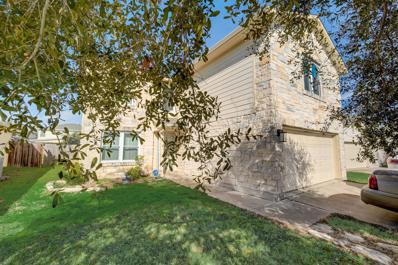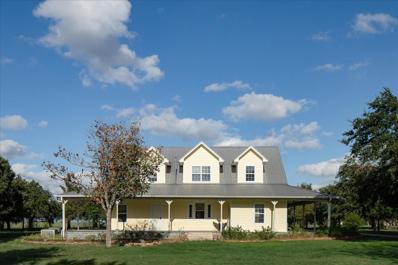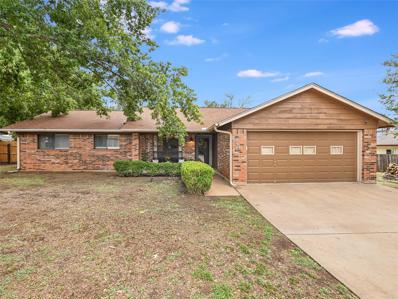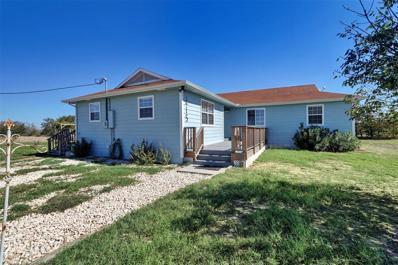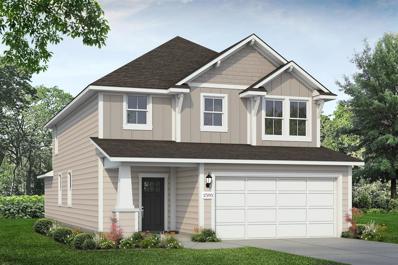Elgin TX Homes for Sale
$445,000
114 Gran Cielo Elgin, TX 78621
- Type:
- Manufactured Home
- Sq.Ft.:
- 2,026
- Status:
- Active
- Beds:
- 4
- Lot size:
- 4 Acres
- Year built:
- 2022
- Baths:
- 3.00
- MLS#:
- 6115438
- Subdivision:
- T601iii-t601iii
ADDITIONAL INFORMATION
yes you can have more than one house in this property. please came and take a look. Contact us today to schedule a viewing and make this incredible opportunity yours!4.04 acre lot with a double wide 4 bed 2 bath
$379,900
146 Coppers Way Elgin, TX 78621
- Type:
- Single Family
- Sq.Ft.:
- 2,697
- Status:
- Active
- Beds:
- 4
- Year built:
- 2024
- Baths:
- 3.00
- MLS#:
- 6137008
- Subdivision:
- Trinity Ranch
ADDITIONAL INFORMATION
MLS# 6137008 - Built by Trophy Signature Homes - Ready Now! ~ The Sapphire is a gem you are sure to fall for. The exquisite kitchen brings joy to everyday cooking tasks as amateur chefs prop their tablets on the island trying out the latest Food Network recipe. There’s more than enough room to chop veggies for the ratatouille. Hosting guests in the casual dining area? The layout of the island ensures no one will see dirty pots in the sink. Working from home is no problem in your secluded home office. Serenity can also be found in your luxurious primary suite. The downstairs location means peace and quiet even if the kids are having a sleepover upstairs. A convenient utility room, formal dining room and covered patio are splendid accompaniments to the design!
$245,900
141 Jackson St Elgin, TX 78621
- Type:
- Single Family
- Sq.Ft.:
- 1,344
- Status:
- Active
- Beds:
- 4
- Lot size:
- 0.32 Acres
- Year built:
- 1955
- Baths:
- 2.00
- MLS#:
- 9832319
- Subdivision:
- St Johns
ADDITIONAL INFORMATION
Adorable 4/2 with a second living area or office. It sits on a really nice sized lot with a large fenced in yard. Seller has engineers report and is willing to pay to have the foundation done it is pier and beam. This home is part of an estate and has a lot of character. Many of the floors are Original hardwood it also features Built in China Cabinets in the dining and kitchen. The bedrooms are nice sized and there is great potential in adding your own touches to make this property suit your needs. No HOA and close to downtown as well as easy access to Hwy 290 into Austin.
$368,590
100 Hayloft Ln Elgin, TX 78621
- Type:
- Single Family
- Sq.Ft.:
- 2,051
- Status:
- Active
- Beds:
- 3
- Lot size:
- 0.11 Acres
- Year built:
- 2023
- Baths:
- 3.00
- MLS#:
- 3306810
- Subdivision:
- Harvest Ridge
ADDITIONAL INFORMATION
MLS# 3306810 - Built by Brohn Homes - Ready Now! ~ Nestled on a peaceful cul-de-sac in a charming master-planned community, this amazing home offers a perfect blend of comfort, convenience, and community living. From the well-appointed primary bedroom and dedicated study to the inviting gameroom and secondary bedrooms, every detail is crafted for your lifestyle. Key Features: Downstairs Sanctuary: Enjoy the convenience of a primary bedroom and a dedicated study on the main floor, providing a perfect balance of work and relaxation. Spacious Gameroom: Upstairs, a large gameroom awaits, offering a versatile space for entertainment, play, or relaxation. Two Secondary Bedrooms: Accommodate family or guests with two additional bedrooms upstairs, providing privacy and comfort. Quaint Cul-de-Sac Living: Walking Distance to Amenities: Step outside and explore the community's offerings within walking distance – a fishing pond, pickleball court, basketball court, gameroom, and a cozy lounge. Community Lifestyle: Onsite Lifestyle Coordinator: Experience a vibrant community lifestyle with an onsite lifestyle coordinator planning monthly events for residents. Connect with neighbors and make lasting memories at community gatherings. Future-Focused Convenience: New Elementary School (2024): Stay ahead with a new elementary school opening in 2024, enhancing the educational offerings right within the community. Don't miss out on the opportunity to make this cul-de-sac retreat your home. Contact us today to schedule a viewing and immerse yourself in the charm and convenience of this master-planned community!
- Type:
- Single Family
- Sq.Ft.:
- 2,515
- Status:
- Active
- Beds:
- 3
- Lot size:
- 10.11 Acres
- Year built:
- 2021
- Baths:
- 4.00
- MLS#:
- 1579800
- Subdivision:
- Lund
ADDITIONAL INFORMATION
This home was built with a beautiful blend of craftsmanship and modern finishes. Built just two years ago, this custom-built home sits on an expansive 10-acre lot. Inside, be greeted by an abundance of natural light streaming through expansive windows, highlighting the lofty ceilings and open floor plan. This home offers 3 bedrooms, 3.5 bathrooms, a designated office, and versatile flex space. This is luxury country living, from the smooth wall finishes to the custom cabinets and unique "hidden" pantry. Discover the convenience of pull-out shelving and a built-in beverage refrigerator, while the sleek quartz countertops and backsplash add a touch of elegance to the kitchen. Indulge in the lavishness of the primary suite, complete with high ceilings, a chandelier, and a relaxing en-suite bathroom. Complete with a standalone bathtub, walk-in shower, and floating dual vanity with vessel sinks. Upstairs, a versatile flex space awaits, adaptable to meet your needs whether it be a playroom or media room. Throughout the home, you'll find exceptional upgrades including European white oak floors, stunning custom cabinetry, a laundry room with an additional sink, and a mudroom designed for optimal organization. One of the many advantages of owning 10 acres is privacy. Relax on the covered patio, knowing that you won't be disturbed by any neighbors. Worried about accommodating larger vehicles? Rest assured, the oversized two-car garage accommodates your Texas-sized trucks. Located in close proximity to State Hwy 95 N, Tesla, the upcoming Space X facility, and the airport, this home is perfectly situated for those who value modern design and booming development.
$373,900
191 Buena Fortuna Rd Elgin, TX 78621
- Type:
- Single Family
- Sq.Ft.:
- 2,240
- Status:
- Active
- Beds:
- 5
- Lot size:
- 0.51 Acres
- Year built:
- 2020
- Baths:
- 2.00
- MLS#:
- 6631373
- Subdivision:
- Los Senderos Sub
ADDITIONAL INFORMATION
Priced to sell! No HOA, 35 minutes to Austin and Austin-Bergstrom International Airpot.Fully Fenced 1/2 an acre Corner Lot! FIVE bedrooms, 2 full bathrooms, 8 foot high ceiling plus a large concrete driveway. This unique home features two front entrances! excellent for a second family or for a rental. The 32x32 storage could be use as a guest house, office, tool shop or workshop! No floodplain, No HOA. Great location, easy access to US- 290 and less than 10 minutes to HEB and Downtown Elgin. Don't miss out!
$278,345
185 Gullivers Dr Elgin, TX 78621
- Type:
- Single Family
- Sq.Ft.:
- 1,200
- Status:
- Active
- Beds:
- 3
- Lot size:
- 0.11 Acres
- Year built:
- 2024
- Baths:
- 2.00
- MLS#:
- 9291247
- Subdivision:
- Trinity Ranch
ADDITIONAL INFORMATION
MLS# 9291247 - Built by Trophy Signature Homes - Ready Now! ~ The Ash is designed to cultivate serenity. The wide front porch entices you to drink coffee al fresco in the mornings before heading indoors for breakfast. There’s plenty of counterspace in the kitchen for you to spread out and chop some veggies for the perfect omelet. You have most of the day free, so why not use that extra time to exercise in the home gym you set up in one of the three bedrooms? Afterward, curl up with your favorite book in front of the fireplace in the generously sized family room. Guests are coming over for dinner later, but for now you have all the time in the world.
$289,900
173 Gullivers Dr Elgin, TX 78621
- Type:
- Single Family
- Sq.Ft.:
- 1,296
- Status:
- Active
- Beds:
- 3
- Year built:
- 2024
- Baths:
- 2.00
- MLS#:
- 9089156
- Subdivision:
- Trinity Ranch
ADDITIONAL INFORMATION
MLS# 9089156 - Built by Trophy Signature Homes - Ready Now! ~ The birch tree represents new beginnings and what better place to start anew than with a floor plan bearing the same name? Invite new neighbors over for a housewarming party featuring stuffed mushrooms. The secret ingredient is the gourmet kitchen you used to make them in. There’s plenty of room to entertain in the airy great room, but with the patio door open, guests can enjoy fresh air. When conversation turns to work, take them to see the bedroom you converted into a home office. The spacious closet is perfect for storing supplies. After the party, snuggle with your spouse in the lovely primary suite. You made some great new friends today!
$325,900
187 Gullivers Dr Elgin, TX 78621
- Type:
- Single Family
- Sq.Ft.:
- 1,758
- Status:
- Active
- Beds:
- 3
- Year built:
- 2024
- Baths:
- 3.00
- MLS#:
- 1780391
- Subdivision:
- Trinity Ranch
ADDITIONAL INFORMATION
MLS# 1780391 - Built by Trophy Signature Homes - Ready Now! ~ Your family will flourish in the Elm. This flexible design changes as your family does, taking children from baby to teenager and beyond. The great room is the family life hub. Gather the family around the dining table or let them picnic in the large family room. DIY sundaes are a sweet end to the day with fixings spread on the center island. The primary suite is a haven for adults with enough room for a seating area and a spectacular bath. The upstairs game room will play host to numerous birthday parties. Once they leave the house, the game room and adjoining bedroom easily transform into a multigenerational suite for aging parents — or children returning briefly to the nest.
$289,900
180 Coppers Way Elgin, TX 78621
- Type:
- Single Family
- Sq.Ft.:
- 1,296
- Status:
- Active
- Beds:
- 3
- Year built:
- 2024
- Baths:
- 2.00
- MLS#:
- 5874094
- Subdivision:
- Trinity Ranch
ADDITIONAL INFORMATION
MLS# 5874094 - Built by Trophy Signature Homes - Ready Now! ~ The birch tree represents new beginnings and what better place to start anew than with a floor plan bearing the same name? Invite new neighbors over for a housewarming party featuring stuffed mushrooms. The secret ingredient is the gourmet kitchen you used to make them in. There’s plenty of room to entertain in the airy great room, but with the patio door open, guests can enjoy fresh air. When conversation turns to work, take them to see the bedroom you converted into a home office. The spacious closet is perfect for storing supplies. After the party, snuggle with your spouse in the lovely primary suite. You made some great new friends today.
$319,710
153 Coppers Way Elgin, TX 78621
- Type:
- Single Family
- Sq.Ft.:
- 1,722
- Status:
- Active
- Beds:
- 3
- Lot size:
- 0.13 Acres
- Year built:
- 2023
- Baths:
- 2.00
- MLS#:
- 6131432
- Subdivision:
- Trinity Ranch
ADDITIONAL INFORMATION
MLS# 6131432 - Built by Trophy Signature Homes - Ready Now! ~ The Turquoise is a divine single-story floor plan offering the flexibility you need to unlock your creative energy. A flex room near the front of the house could be a home office but could also house your ceramics studio or jewelry-making business. Unleash your inner interior decorator in the great room. Tie the family room, dining area and kitchen together with your favorite art and knick knacks. The Turquoise has two bedrooms where kids can decorate to please themselves. No kids? Your spouse will love having extra office space. Then again, if you have been talking about canceling your gym membership and setting up the ultimate workout room, this plan is the one for you!
$357,900
139 Coppers Way Elgin, TX 78621
- Type:
- Single Family
- Sq.Ft.:
- 2,183
- Status:
- Active
- Beds:
- 4
- Year built:
- 2023
- Baths:
- 3.00
- MLS#:
- 6211079
- Subdivision:
- Trinity Ranch
ADDITIONAL INFORMATION
MLS# 6211079 - Built by Trophy Signature Homes - Ready Now! ~ The perfection of the Pearl cannot be denied. The two-story design is ideal for families of every size, enhancing your lifestyle with the most popular home features. High on everyone’s list is a functional but stunning kitchen. Contemporary cabinets, a center island and plenty of counter space are a lustrous complement to any meal. A home office is a necessity for uninterrupted Zoom calls — the Pearl offers a secluded one. Kids are sure to want private space and this plan delivers with three bedrooms grouped around a magnificent game room. Go high tech with computers, game consoles and speakers. You’ll never hear them because the game room is just enough distance from your beautiful primary suite.
$280,900
175 Gullivers Dr Elgin, TX 78621
- Type:
- Single Family
- Sq.Ft.:
- 1,200
- Status:
- Active
- Beds:
- 2
- Year built:
- 2023
- Baths:
- 2.00
- MLS#:
- 2948266
- Subdivision:
- Trinity Ranch
ADDITIONAL INFORMATION
MLS# 2948266 - Built by Trophy Signature Homes - Ready Now! ~ The Ash is designed to cultivate serenity. The wide front porch entices you to drink coffee al fresco in the mornings before heading indoors for breakfast. There’s plenty of counterspace in the kitchen for you to spread out and chop some veggies for the perfect omelet. You have most of the day free, so why not use that extra time to exercise in the home gym you set up in one of the three bedrooms? Afterward, curl up with your favorite book in front of the fireplace in the generously sized family room. Guests are coming over for dinner later, but for now you have all the time in the world!
$700,000
108 Elm Wood Dr Elgin, TX 78621
- Type:
- Single Family
- Sq.Ft.:
- 3,181
- Status:
- Active
- Beds:
- 4
- Lot size:
- 1 Acres
- Year built:
- 2017
- Baths:
- 3.00
- MLS#:
- 6771673
- Subdivision:
- The Arbors At Dogwood Creek
ADDITIONAL INFORMATION
Exquisite 4 Bed, 2.5 Bath Home with a Plethora of Luxurious Amenities in The Arbors At Dogwood Creek.Step into luxury and comfort with this stunning residence nestled within the prestigious gated community of The Arbors At Dogwood Creek. Boasting 4 bedrooms and 2.5 bathrooms, this home offers an abundance of space and lavish amenities on over an acre of meticulously manicured grounds.Upon entry, you're greeted by an inviting foyer that leads to a spacious formal dining area, perfect for hosting elegant gatherings or intimate family meals. The heart of the home unfolds into a meticulously designed living space that seamlessly blends style and functionality, creating an ideal setting for both relaxation and entertainment.A chef's dream, the gourmet kitchen boasts top-of-the-line appliances, ample counter space, and custom cabinetry, offering both practicality and elegance. Adjacent to the kitchen, discover a comfortable living area that opens up to a breathtaking view of the in-ground pool and hot tub spa – a picturesque oasis for unwinding and entertaining.Ascending the stairs, you'll be captivated by the expansive upstairs gameroom, a haven for recreation and leisure, providing endless possibilities for entertainment or relaxation. The bedrooms, including a lavish primary suite, offer spacious accommodations and serene retreats from the day-to-day hustle.As if the luxury of the home itself weren't enough, step outside to discover the sprawling grounds featuring an in-ground pool and hot tub spa, perfect for enjoying the Texas sun and entertaining guests. Additionally, a substantial 25x35 shop with electricity stands ready to accommodate hobbies, storage needs, or creative endeavors.
$315,000
968 Red Town Rd Elgin, TX 78621
- Type:
- Single Family
- Sq.Ft.:
- 1,584
- Status:
- Active
- Beds:
- 4
- Lot size:
- 2 Acres
- Year built:
- 2009
- Baths:
- 2.00
- MLS#:
- 6941975
- Subdivision:
- Christian, Thomas
ADDITIONAL INFORMATION
Don't miss out on your chance to own this 2.34-acre property with a ton of potential! There is plenty of room for animals, tons of privacy, and easy access to downtown Elgin. The home on the property is in good condition or you can build your dream home on the lot. This property is being sold as is.
$1,750,000
176 Old Lexington Road Elgin, TX 78621
- Type:
- Single Family
- Sq.Ft.:
- 2,369
- Status:
- Active
- Beds:
- 4
- Lot size:
- 4.52 Acres
- Year built:
- 1999
- Baths:
- 4.00
- MLS#:
- 20497228
- Subdivision:
- Harris, Enoch
ADDITIONAL INFORMATION
Renovated in 2020, this home underwent a complete transformation with new framing, rewiring, and modern interior updates. It features epoxy flooring, plush carpeting, custom cabinetry, countertops, and modern lighting. The kitchen boasts commercial-style GE Café Appliances, a tankless water heater, and upgraded plumbing. The exterior includes a new back patio, stone replacing brick, a propane tank, and a redone roof with new shingles. Landscaping was completed in 2023. Highlights include a dual fireplace, open floor plan, recent sod with irrigation, and a sandstone exterior. The spacious back patio has a half-bath and leads to a decked pool area (20â x 40â). Also features a 4-car carport and a 50â x 60â Barndominium with versatile spaces, including offices, a kitchen, and a sound isolation room. The property includes a 100â x 25â netted facility for sports practice, and an outdoor netted pitching-batting area. This residence combines sophistication, functionality, and versatility.
$330,000
548 Lower Elgin Rd Elgin, TX 78621
- Type:
- Manufactured Home
- Sq.Ft.:
- 2,200
- Status:
- Active
- Beds:
- 3
- Lot size:
- 0.5 Acres
- Year built:
- 1997
- Baths:
- 2.00
- MLS#:
- 5457729
- Subdivision:
- Standifer, William
ADDITIONAL INFORMATION
Nestled on almost one acre of picturesque land, this unique estate offers a serene escape with multiple living options. The main attraction is the charming 3 bedroom, 2 bathroom manufactured home that provides comfort and style. As you explore the property, you'll discover an additional residence at the rear, already leased and generating income. At the front, a recently remodeled one bedroom apartment awaits its finishing touches, promising modern living spaces. Experience energy efficiency with two brand new air conditioning units and solar panels that power all three homes, showcasing a commitment to sustainability. The property is equipped with a new, spacious septic tank, ensuring worry-free living. Currently, the estate is a savvy investment, producing $1950 in monthly rental income with month-to-month tenants in place (Owner occupies one of three homes). Two generously sized storage units offer ample space for your belongings and for your convenience. Don't miss the chance to own this one-of-a-kind property that seamlessly blends comfort, income potential, and environmental responsibility.
$295,000
402 E Brenham St Elgin, TX 78621
- Type:
- Single Family
- Sq.Ft.:
- 1,220
- Status:
- Active
- Beds:
- 2
- Lot size:
- 0.41 Acres
- Year built:
- 1950
- Baths:
- 1.00
- MLS#:
- 9592316
- Subdivision:
- Elgin City
ADDITIONAL INFORMATION
*** Get it while you can, temporary price drop before spring. Motivated seller *** Amazing deal for under $300K, lots of possibilities with this size lot. Amazing opportunity for a cute 1950's 2/1 with some great expansion opportunities for the forward thinking Buyer. Gorgeous tree covered double lot, subdivide and build, or fence in for an amazing yard of your dreams. Owner spoke with city and home currently sits so that corner lot can be divided and built on. Current home has room on the right for a driveway to Brenham and a primary suite addition. Large covered carport (25' x 26'!) suitable for outdoor kitchen/living space or closed in for a garage. Only a few blocks from downtown Elgin. So many possibilities with this gorgeous lot and location.
$375,000
309 Central Ave Elgin, TX 78621
- Type:
- Single Family
- Sq.Ft.:
- 1,360
- Status:
- Active
- Beds:
- 3
- Lot size:
- 0.36 Acres
- Year built:
- 1890
- Baths:
- 2.00
- MLS#:
- 4649843
- Subdivision:
- Elgin City
ADDITIONAL INFORMATION
OPPORTUNITY, OPPORTUNITY, OPPORTUNITY!! Over a quarter of an acre located seconds from Downtown Elgin! This .359 Acre lot is ready for your next business adventure. Being zoned special use this lot can be used for commercial or residential use! With the expansion of Veterans Park this is the perfect location for foot traffic. The city of Elgin is very active in developing the downtown area and they have a ton of events and plans. This property is ideally situated to offer exceptional visibility and convenient access, making it a valuable investment for entrepreneurs and enterprises looking to establish a presence in a dynamic business environment. Embrace the potential for growth, visibility, and success that this property has to offer. Current structure can be torn down to start anew with concrete slab/slabs and utilities already in place. Possibilities include duplex's, income producing business, and more. The possibilities and endless!
$1,429,000
13814 Klaus Ln Elgin, TX 78621
- Type:
- Farm
- Sq.Ft.:
- 2,355
- Status:
- Active
- Beds:
- 3
- Lot size:
- 38.35 Acres
- Year built:
- 1983
- Baths:
- 2.00
- MLS#:
- 1486413
- Subdivision:
- _rgn320
ADDITIONAL INFORMATION
Beautiful horse, cattle, livestock ranch in Travis County-Elgin! This property has NO RESTRICTIONS and can used for Commercial, Residential, or Farm Ranch purposes. Ag Exempt and very close to major housing developments and HWY 290. This area is growing due to major economic development and new factories like Samsung, Tesla, and Applied Materials. Please call for showings.
$329,999
717 Lavaca Loop Elgin, TX 78621
- Type:
- Single Family
- Sq.Ft.:
- 2,334
- Status:
- Active
- Beds:
- 4
- Lot size:
- 0.16 Acres
- Year built:
- 2005
- Baths:
- 3.00
- MLS#:
- 3993293
- Subdivision:
- County Line Sub Ph
ADDITIONAL INFORMATION
Looking to escape from the hustle and bustle of the city? Come check out this spacious two-story home in the County Line subdivision of Elgin. The front yard highlights large mature trees creating a welcoming curb appeal. Inside, the home boasts 4 bedrooms, 3 full bathrooms, and 2 living spaces to easily entertain you and your guests. Not to mention this home is filled with other standout features! You can find hard flooring in the main areas for easy maintenance, high ceilings that create an open atmosphere, and ample amounts of windows to allow for natural light. Recent updates/upgrades include Solar Panels (2016/17), windows (2018), HVAC (2020), roof, water heater, & carpet (2021)! This home also showcases a functional floor plan with a bedroom on the main level for added convenience. The kitchen is home to stainless steel appliances, a unique tiled backsplash, and granite countertops. If you enjoy spending time outdoors- don’t miss out on this backyard! Spacious and fully fenced complete with a concrete patio and pergola for added shade. The County Line HOA also offers sports courts and a park for everyone to enjoy. With easy access to HWY 95, and HWY 290 you are just a short drive from parks, restaurants, and shops that Elgin has to offer. If buyer uses seller's preferred lender, lender will pay for the cost of a 1/0 temporary rate buy-down, meaning the buyer’s 1st 12 monthly payments of the loan will be calculated at a 1% lower rate.
$2,131,742
1610 County Road 463 Rd Elgin, TX 78621
- Type:
- Farm
- Sq.Ft.:
- 3,119
- Status:
- Active
- Beds:
- 3
- Lot size:
- 56.57 Acres
- Year built:
- 1917
- Baths:
- 3.00
- MLS#:
- 3352326
- Subdivision:
- Woodruff
ADDITIONAL INFORMATION
Nestled on approximately 56 acres of picturesque countryside, this private estate is waiting for you!. The centerpiece of this property is a custom farmhouse, offering breathtaking panoramic views. A half-mile tree-lined drive takes you through hay fields, setting the stage for the home that awaits. The journey continues as you find the barn/workshop, a hobby shed & a garage/storage shed, all designed to meet your practical needs. Nature’s beauty graces the property its 2-acre pond, enveloped by 8 acres of green space. Inside, you’ll find that it is equally as inviting as its surroundings. With 3 beds, 2.5 baths & a wraparound porch adorned by a flower garden, it's a residence designed for those who appreciate life’s finest moments. As you enter, you’ll discover an interior that seamlessly marries timeless elegance with modern comfort. The heart of the home is the large kitchen with custom floor-to-ceiling cabinets & large center island. Longleaf pine shiplap walls, ¾” oak flooring, & an array of architectural features, including etched porch doors & stained glass, create an ambiance that is sophisticated and warm. This property is not just about the home, it’s also a hub of agricultural excellence. Roughly 50 acres are dedicated to cultivating Tifton Hay, a valuable crop among local ranchers. The 3,000sq ft barn/workshop offers a towering 26’ ceiling,16’x12’ doors, workbenches, shelving, 100-amp electrical service, chain fall lift, half bath, washer/dryer hook-up, & an extra 3,000sqft of exterior wings for your equipment & vehicle storage needs. The hobby/storage shed, complete with electricity & AC/Heat window units, provides a versatile space for your needs. When it comes to location, this estate has a strategic advantage. Nestled between the charming communities of Elgin & Taylor, you can savor small-town living while still enjoying the convenience of city life. Downtown Austin, only 32 miles away, ensures you’re never too far from the city’s vibrant heartbeat.
$290,000
106 Dumbeck Dr Elgin, TX 78621
- Type:
- Single Family
- Sq.Ft.:
- 1,314
- Status:
- Active
- Beds:
- 3
- Lot size:
- 0.23 Acres
- Year built:
- 1985
- Baths:
- 2.00
- MLS#:
- 6694242
- Subdivision:
- Terra Sub
ADDITIONAL INFORMATION
Here's the one that you've been looking for? Quiet cul-de-sac street, well cared for one owner home and updated & ready for move-in! 3 bedrooms, 2 bathrooms and a 2-car garage LARGE front and backyard (.23 acre)! Easy access to Highway 290, quick trip to stores, food and the park! Granite counters & stainless steel appliances! Recent roof, HVAC, interior & exterior paint & carpet (bedrooms)! BUYER TO PURCHASE SURVEY.
$449,500
215 County Road 489 Elgin, TX 78621
- Type:
- Single Family
- Sq.Ft.:
- 1,796
- Status:
- Active
- Beds:
- 4
- Lot size:
- 2.01 Acres
- Year built:
- 1997
- Baths:
- 2.00
- MLS#:
- 2506447
- Subdivision:
- Rutersville
ADDITIONAL INFORMATION
NO RESTRICTIONS. Discover your dream home sitting on 2.007 acres in the Coupland community with this stunning single-level property. Possibilities are endless, and Horses are welcome. Boasting 4 bedrooms and 2 baths spread across 1,796 square feet, this home offers a perfect blend of comfort and style. As you step inside, you'll be greeted by gorgeous wood-style flooring and chic board and batten accents in the entry. The spacious living room features a ceiling fan and canned lighting, creating a cozy atmosphere. French doors open on the full length custom built back deck and overlook the backyard, where you can enjoy panoramic pasture views. The kitchen is a chef's delight, complete with ample cabinetry, a movable center island, stainless steel refrigerator, and modern hardware and lighting. The primary bedroom is generously sized, featuring a ceiling fan, canned lighting, walk-in closet, and double French doors leading to the deck. Additional features include full gutters, aux. 70 amp panel for future garage or RV hook-up with plugs and breakers, and a recent leveling of the home with 32 new piers and a transferable warranty. Plus, it's conveniently located just 14 minutes from the new Samsung Factor in Taylor and 31 miles from the Tesla Gigafactory. Please note a small portion of the property in the rear northeast corner is in a floodplain, but an elevation certificate is provided for reference. The fridge and washer/dryer will stay, making this home move-in ready for you to turn your vision into reality.
$382,250
149 Huckleberry Ln Elgin, TX 78621
- Type:
- Single Family
- Sq.Ft.:
- 2,595
- Status:
- Active
- Beds:
- 5
- Lot size:
- 0.12 Acres
- Year built:
- 2023
- Baths:
- 3.00
- MLS#:
- 6445639
- Subdivision:
- Harvest Ridge
ADDITIONAL INFORMATION
MLS# 6445639 - Built by Brohn Homes - To Be Built! ~ Spacious two story home with open floor plan, downstairs den, and upstairs recreation room. Wood-look vinyl through main living areas, 5 panel interior doors, walk-in closet at first floor primary, and plenty of natural lighting. Corner pantry, brown shaker-style cabinets with nickel hardware, 3cm granite countertops, and center island in kitchen. Raised bathroom vanities with brown cabinets and Blanco Maple Silestone countertops.

Listings courtesy of ACTRIS MLS as distributed by MLS GRID, based on information submitted to the MLS GRID as of {{last updated}}.. All data is obtained from various sources and may not have been verified by broker or MLS GRID. Supplied Open House Information is subject to change without notice. All information should be independently reviewed and verified for accuracy. Properties may or may not be listed by the office/agent presenting the information. The Digital Millennium Copyright Act of 1998, 17 U.S.C. § 512 (the “DMCA”) provides recourse for copyright owners who believe that material appearing on the Internet infringes their rights under U.S. copyright law. If you believe in good faith that any content or material made available in connection with our website or services infringes your copyright, you (or your agent) may send us a notice requesting that the content or material be removed, or access to it blocked. Notices must be sent in writing by email to DMCAnotice@MLSGrid.com. The DMCA requires that your notice of alleged copyright infringement include the following information: (1) description of the copyrighted work that is the subject of claimed infringement; (2) description of the alleged infringing content and information sufficient to permit us to locate the content; (3) contact information for you, including your address, telephone number and email address; (4) a statement by you that you have a good faith belief that the content in the manner complained of is not authorized by the copyright owner, or its agent, or by the operation of any law; (5) a statement by you, signed under penalty of perjury, that the information in the notification is accurate and that you have the authority to enforce the copyrights that are claimed to be infringed; and (6) a physical or electronic signature of the copyright owner or a person authorized to act on the copyright owner’s behalf. Failure to include all of the above information may result in the delay of the processing of your complaint.

The data relating to real estate for sale on this web site comes in part from the Broker Reciprocity Program of the NTREIS Multiple Listing Service. Real estate listings held by brokerage firms other than this broker are marked with the Broker Reciprocity logo and detailed information about them includes the name of the listing brokers. ©2024 North Texas Real Estate Information Systems
Elgin Real Estate
The median home value in Elgin, TX is $300,000. This is higher than the county median home value of $200,900. The national median home value is $219,700. The average price of homes sold in Elgin, TX is $300,000. Approximately 53.46% of Elgin homes are owned, compared to 39.88% rented, while 6.66% are vacant. Elgin real estate listings include condos, townhomes, and single family homes for sale. Commercial properties are also available. If you see a property you’re interested in, contact a Elgin real estate agent to arrange a tour today!
Elgin, Texas has a population of 9,024. Elgin is more family-centric than the surrounding county with 41.78% of the households containing married families with children. The county average for households married with children is 33.42%.
The median household income in Elgin, Texas is $48,333. The median household income for the surrounding county is $59,185 compared to the national median of $57,652. The median age of people living in Elgin is 30.7 years.
Elgin Weather
The average high temperature in July is 95.3 degrees, with an average low temperature in January of 39.3 degrees. The average rainfall is approximately 35.3 inches per year, with 0 inches of snow per year.
