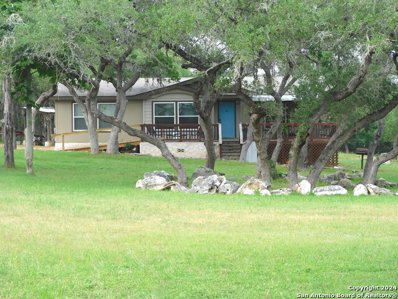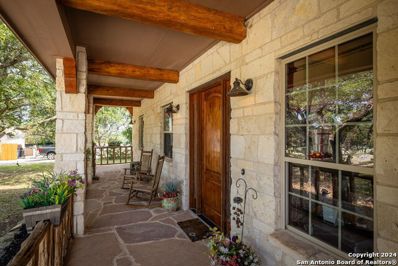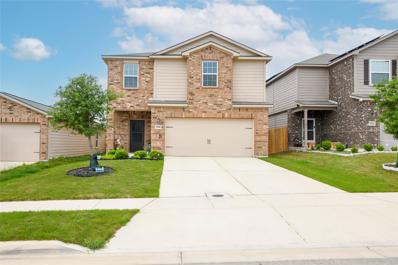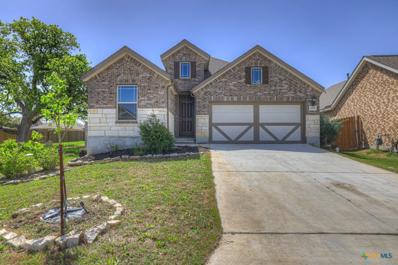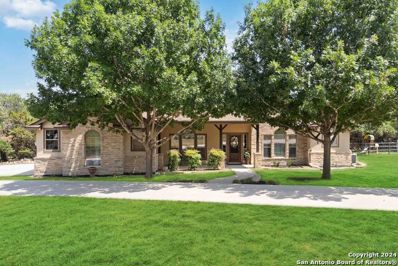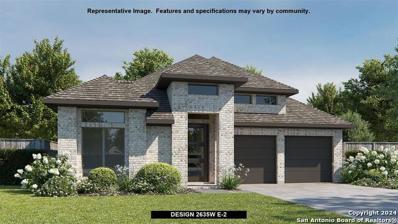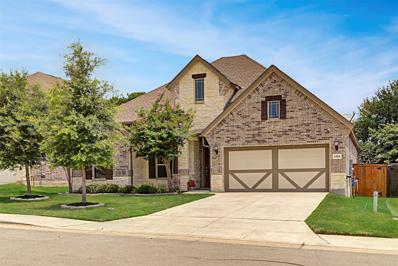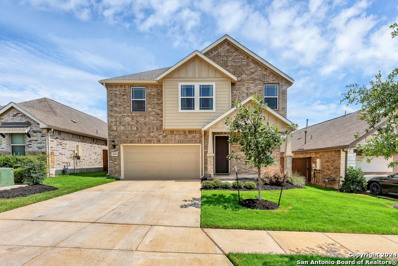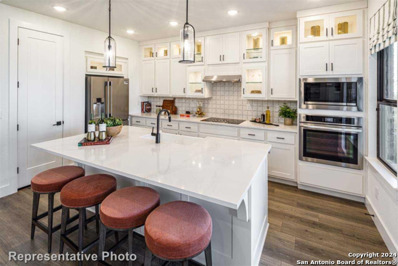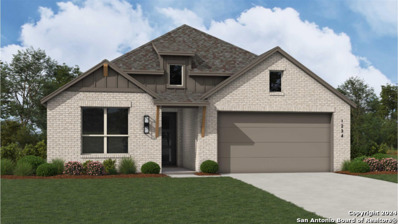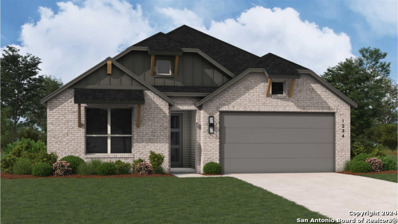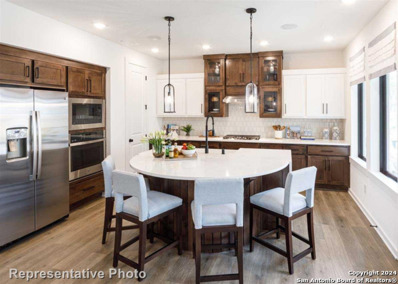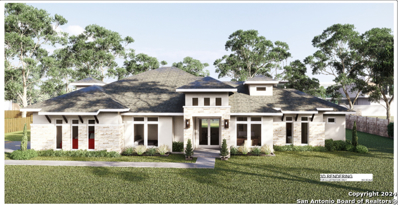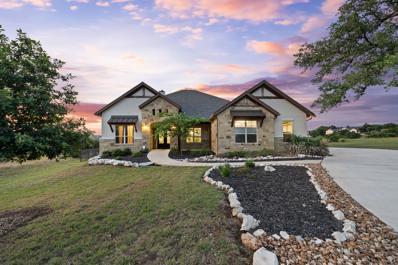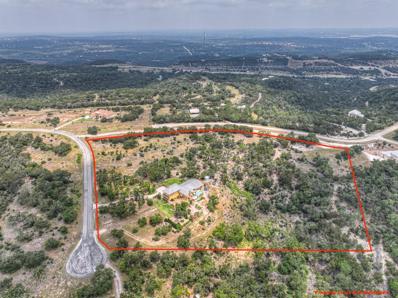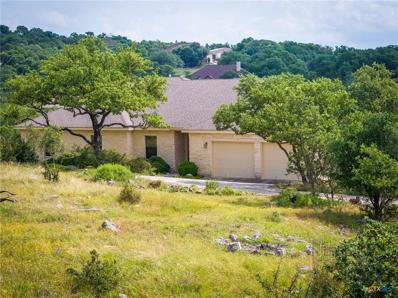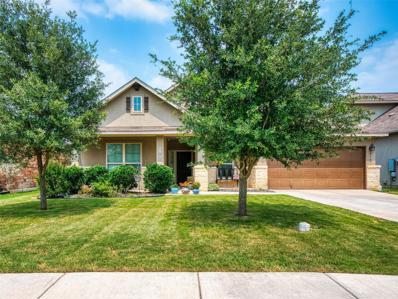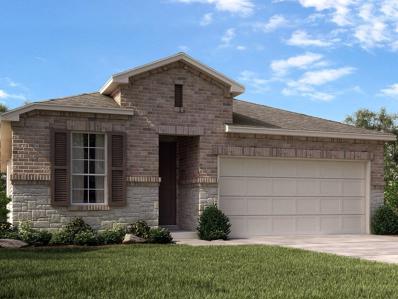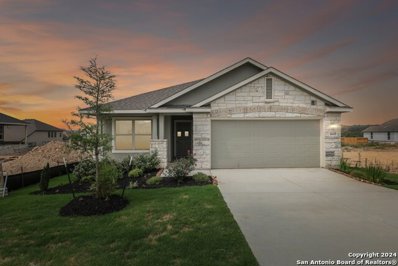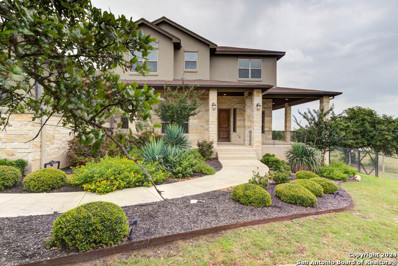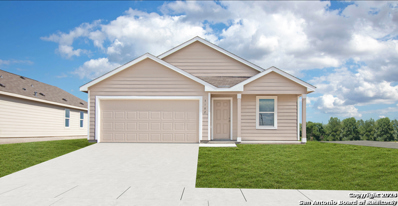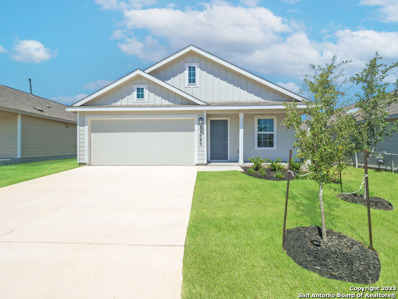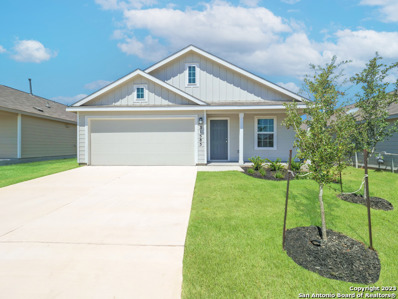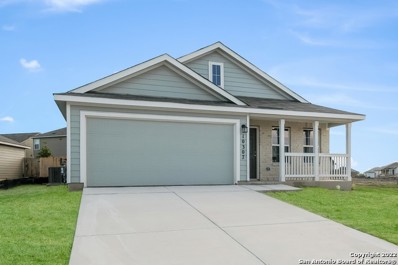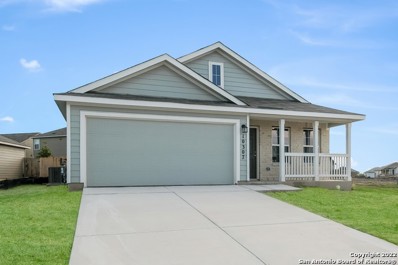New Braunfels TX Homes for Sale
- Type:
- Single Family
- Sq.Ft.:
- 1,500
- Status:
- NEW LISTING
- Beds:
- 3
- Lot size:
- 3.27 Acres
- Year built:
- 2009
- Baths:
- 2.00
- MLS#:
- 1781556
- Subdivision:
- Royal Forrest
ADDITIONAL INFORMATION
Country charm with rocking chairs on the front porch and a large shop to work on any thing you could want. Animals are allowed. Home is well maintained with beautiful cabinets in the kitchen with an island bar. Large walk in closets. Country living with no HOA. Freedom to roam. Beautiful tree shaded corner lot of 3+ acres. Very private. Home is in excellent condition and has a covered front porch with ramp and stair access. Rear porch with sliding glass door. Large master bedroom, open living, dining, kitchen. Well maintained. Outside storage and carport. Playscape plus a shop with separate utilities and septic. Tack room plumbed for septic. Room to build another shop or just enjoy the freedom of not having any close neighbors. Great country atmosphere.
- Type:
- Single Family
- Sq.Ft.:
- 2,278
- Status:
- NEW LISTING
- Beds:
- 3
- Lot size:
- 1 Acres
- Year built:
- 2005
- Baths:
- 3.00
- MLS#:
- 1781516
- Subdivision:
- PINNACLE THE
ADDITIONAL INFORMATION
This Custom Built Home of Distinction was featured in the Texas Builder Magazine for the Star Award. Kent More custom made the gorgeous cabinets and additions. The home was designed and built by the current owner and the exquisite addition was added on just a few years ago. Truly a rare find property and there is nothing else like it. The property has a long driveway with extra parking added at the front of the home, and a front porch that runs from one end of the house to the other. Perfect for those rocking chairs where you can see the deer roam all day and truly enjoy the secluded privacy of over an acre of land in the Texas Hill Country. The zero scaped backyard is perfect for entertaining with the gas propane fire pit, lots of seating and outdoor grill. Best of all it has low to almost nothing water bills. The home features, two master ensuites and a private fireplace and door that opens to the backyard oasis of the main suite. There is a private nook study upon coming into the home that is not featured in the pictures. Kitchen boasts of granite counters, copper sink, trash and built in drawers, new double oven and office desk area. The new addition is an entertainment's dream that includes high pine wood ceilings, an electric fireplace, a wet bar area, electronic darts, pool table with ping pong overlay, and big black doors that open up to the backyard. Your kids will never want to leave! Game room also has a loft above with a daybed and kids toys perfect for those grandchildren! All the furniture that was made for the Game room will stay with the exception of the poker table and chairs. Dreamy custom built laundry room with sink, mud room area and marble floors and brand new garage were added on as well. All outdoor furniture will also stay with the home. Pocket doors and antique knobs and handle's from the 1800's through out home. Must see this home to appreciate the serenity and charm of this property. Won't last long. Make a showing today!
- Type:
- Single Family
- Sq.Ft.:
- 357
- Status:
- NEW LISTING
- Beds:
- 4
- Lot size:
- 0.14 Acres
- Year built:
- 2020
- Baths:
- 3.00
- MLS#:
- 7076047
- Subdivision:
- Morningside Trails 2
ADDITIONAL INFORMATION
Beautiful 2 story spacious house waiting for you to call home. Built in 2020, features 4 bedrooms, 2 1/2 bathrooms, 9 ft ceiling, and 2 car attached garage. Granite countertops, energy-efficient appliances, stunning wood cabinets, recessed kitchen lights, game room upstairs or family room, storm doors front and back, and huge backyard for gardening and potential swimming pool. The owners spent $5,000 on a water softener system and drinking water filter at the kitchen sink. The flooring has been upgraded to ceramic wood looking tiles in the living areas and hallways. Mature landscaping with rose bushes. Charming subdivision and only five minutes away from freeway. In addition to range, microwave and dishwasher, the refrigerator is included.
Open House:
Sunday, 6/9 1:00-4:00PM
- Type:
- Single Family
- Sq.Ft.:
- 1,929
- Status:
- NEW LISTING
- Beds:
- 4
- Lot size:
- 0.15 Acres
- Year built:
- 2022
- Baths:
- 2.00
- MLS#:
- 546269
ADDITIONAL INFORMATION
This wonderful home from Geehan is on a premium lot next to walking trails and across the street from a greenbelt! Enjoy the added privacy of having neighbors farther away on the back and left side. This home boasts 4 bedrooms and 2 full baths, an open floor plan kitchen living room and natural light. Enjoy the backyard with a covered porch and automatic sprinkler system. Buyer to verify all school info and measurements and info. The seller is willing to consider paying for a 2/1 buy down with an acceptable offer.
- Type:
- Single Family
- Sq.Ft.:
- 2,705
- Status:
- NEW LISTING
- Beds:
- 3
- Lot size:
- 1.11 Acres
- Year built:
- 2006
- Baths:
- 3.00
- MLS#:
- 1781264
- Subdivision:
- Pinnacle The
ADDITIONAL INFORMATION
Paradise at home where Mediterranean meets Hill Country. This well-kept 3-bedroom, 2.5 bath home is comfortable and inviting. The beautiful wood burning fireplace which extends all the way to the ceiling gives this home a warm and cozy feel. Beautiful custom cabinets and hardwood floors are part of what make this home so inviting. Exquisite finishes in the dining room include arches and crown molding. Home is dual zoned. Propane furnace downstairs with electric AC. Upstairs is electric heat pump with electric. Garage has pulldown stairs for attic. The walk-in attic upstairs is in second bedroom. Roof replaced 7/26/2023, Downstairs carpet replaced 12/23/21, Upstairs carpet replaced 11/08/2023. Outside is the perfect place for a staycation featuring a Keith Zars inground pool with waterfall features, great pool decking and pergola for your outdoor enjoyment and entertaining. Additional 12X16 out building included. Also, included in the backyard is a nice garden area and large stone patio. Plenty of parking at this home with a 2-car garage with bump out storage space, nice long driveway and a circular driveway. There is a chicken coop area in the wooded area of the backyard. The chicken coop does NOT convey. Playscape is negotiable. Also included in the neighborhood amenities is a large, covered pavilion.
- Type:
- Single Family
- Sq.Ft.:
- 2,635
- Status:
- NEW LISTING
- Beds:
- 4
- Lot size:
- 0.17 Acres
- Year built:
- 2024
- Baths:
- 3.00
- MLS#:
- 1780940
- Subdivision:
- MEYER RANCH
ADDITIONAL INFORMATION
Home office with French doors frames the entry. Large family room with a wall of windows extends to the kitchen and dining area. Island kitchen with built-in seating space, 5-burner gas cooktop and a corner walk-in pantry. Dedicated dining area offers plenty of natural lighting with a gorgeous view of the backyard. Primary suite with three large windows. French doors lead to the primary bathroom with dual vanities, a linen closet, garden tub, separate glass enclosed shower and two walk-in closets. A guest suite with full bathroom and walk-in closet. Secondary bedrooms with a walk-in closet, a Hollywood bathroom, linen closet and utility room completes this design. Covered backyard patio. Mud room just off the two-car garage with additional storage space.
- Type:
- Single Family
- Sq.Ft.:
- 2,140
- Status:
- NEW LISTING
- Beds:
- 3
- Lot size:
- 0.17 Acres
- Year built:
- 2018
- Baths:
- 3.00
- MLS#:
- 1888997
- Subdivision:
- Settlement/gruene Un 3
ADDITIONAL INFORMATION
Welcome to the Settlement at Gruene ... a small neighborhood nestled just around the corner from Historic Gruene and the Guadalupe River. Interior features of this one story home include 3bed/2.5 bath, office w/french doors (could be a 4th bedroom or game room), dining room, family room with fireplace that opens to a spacious kitchen, gas cooktop, large island with stainless steel farmhouse sink, 42" cabinets, butlers pantry, sun-lit breakfast area, high ceilings, window coverings, tile flooring throughout most of the home, owners retreat with a sitting area, well appointed ensuite bath and HUGE walk-in closet. Outside you will find a large covered patio, beautifully landscaped front/backyard, privacy fence with gate providing access to a walking trail, 4 sided masonry and a 3 car tandem garage complete this wonderful home. With its mature trees, scenic views and gently sloping streets (perfect for walking or biking), this community truly embraces the hill country lifestyle. Come take a look today, because at this price it might be gone tomorrow.
- Type:
- Single Family
- Sq.Ft.:
- 2,387
- Status:
- NEW LISTING
- Beds:
- 4
- Lot size:
- 0.14 Acres
- Year built:
- 2020
- Baths:
- 4.00
- MLS#:
- 1780837
- Subdivision:
- VERAMENDI
ADDITIONAL INFORMATION
Welcome to your dream home at 2056 Cowan Drive, nestled in the highly sought-after Veramendi subdivision in New Braunfels, TX. This stunning 4-bedroom, 3.5-bathroom residence boasts unparalleled convenience and luxurious living, perfect for families and entertainers alike. As you step inside, you are greeted by an open-concept floor plan that seamlessly blends elegance and comfort. The spacious living area features large windows that flood the space with natural light, creating a warm and inviting atmosphere. The kitchen is a chef's delight, equipped with modern appliances, ample counter space, and a large island that serves as the heart of the home. The master suite is a spacious and is complete with an beautiful bathroom featuring a soaking tub, separate shower, and dual vanities. Three additional bedrooms provide plenty of space for family and guests, while the 3.5 well-appointed bathrooms ensure convenience and privacy for all. Step outside to your large private backyard, perfect for relaxing or entertaining. Enjoy an evening under the covered patio, and ample privacy provided by the wooden privacy fence on all sides. Living in Veramendi means access to top-notch amenities right at your doorstep. Your new home is within walking distance to Veramendi Elementary School, making morning drop-offs a breeze. Spend your weekends at the nearby auxiliary park or take a dip in the community swimming pool. Explore the vibrant local scene with a variety of restaurants and shops just a short stroll away. This home is not just a place to live but a lifestyle. Don't miss the opportunity to make 2056 Cowan Drive your forever home. Schedule a showing today and experience all that this exceptional property and community have to offer!
$494,990
1644 Seekat New Braunfels, TX 78132
- Type:
- Single Family
- Sq.Ft.:
- 2,166
- Status:
- NEW LISTING
- Beds:
- 4
- Lot size:
- 0.15 Acres
- Year built:
- 2024
- Baths:
- 3.00
- MLS#:
- 1780592
- Subdivision:
- Meyer Ranch: 50ft. Lots
ADDITIONAL INFORMATION
MLS# 1780592 - Built by Highland Homes - September completion! ~ Impressive new Modern Matisse Plan. The family room is spacious has soaring vaulted ceiling, and opens to the Modern Transitional Kitchen w stainless appliances, solid surface Quartz counters, and pendant lighting. All common areas in the home, including kitchen, dining, Family room enhanced with the beautiful and durable wood look tile. The master suite is enhanced with a boxed seating window. The master bath suite has double vanities and separate Free-standing tub with shower. Secondary bedrooms are nicely spaced from the master suite, and are situated in a private hallway with full bath. The outdoor living in this home is perfect for relaxing and enjoying the great outdoors. Put this home on your must see list.
$489,990
1680 Seekat New Braunfels, TX 78132
- Type:
- Single Family
- Sq.Ft.:
- 1,996
- Status:
- NEW LISTING
- Beds:
- 4
- Lot size:
- 0.16 Acres
- Year built:
- 2024
- Baths:
- 3.00
- MLS#:
- 1780589
- Subdivision:
- Meyer Ranch: 50ft. Lots
ADDITIONAL INFORMATION
MLS# 1780589 - Built by Highland Homes - September completion! ~ Our spectacular Kahlo plan has four bedrooms, 3 full baths, study, and Soaring ceilings, tall windows, and 8' doors throughout the home. The Family room, kitchen, and dining areas are all open and spacious. The gourmet kitchen features a large island with upgrade quartz counters, upgrade tile backsplash, stainless appliances with white painted cabinets and features a modern Kitchen.
- Type:
- Single Family
- Sq.Ft.:
- 2,183
- Status:
- NEW LISTING
- Beds:
- 4
- Lot size:
- 0.18 Acres
- Year built:
- 2024
- Baths:
- 3.00
- MLS#:
- 1780581
- Subdivision:
- Meyer Ranch: 50ft. Lots
ADDITIONAL INFORMATION
MLS# 1780581 - Built by Highland Homes - August completion! ~ Impressive New Monet Plan located on oversized corner lot. , includes our transitional modern kitchen, Main living areas are enhanced with the beautiful and durable wood flooring. The family room is spacious, Vaulted ceilings and opens to the gourmet kitchen, stainless appliances, solid Quartz counters, and pendant lighting. The master suite is enhanced with boxed window seat. The master bath suite has double vanities and Oversized Shower Option. Secondary bedrooms are nicely spaced from the master suite, and are situated in a private hallway with full bath. The outdoor living in this home is perfect for relaxing and enjoying the great outdoors. Put this home on your must see list.
$499,990
1640 Seekat New Braunfels, TX 78132
- Type:
- Single Family
- Sq.Ft.:
- 2,206
- Status:
- NEW LISTING
- Beds:
- 4
- Lot size:
- 0.16 Acres
- Year built:
- 2024
- Baths:
- 3.00
- MLS#:
- 1780596
- Subdivision:
- Meyer Ranch: 50ft. Lots
ADDITIONAL INFORMATION
MLS# 1780596 - Built by Highland Homes - September completion! ~ Impressive New Monet Plan, includes our transitional modern kitchen, Main living areas are enhanced with the beautiful and durable wood flooring. The family room is spacious, Vaulted ceilings and opens to the gourmet kitchen, stainless appliances, solid Quartz counters, and pendant lighting. The master suite is enhanced with boxed window seat. The master bath suite has double vanities and Oversized Shower Option. Secondary bedrooms are nicely spaced from the master suite, and are situated in a private hallway with full bath. The outdoor living in this home is perfect for relaxing and enjoying the great outdoors. Put this home on your must see list.
$1,325,000
189 Morning View New Braunfels, TX 78132
- Type:
- Single Family
- Sq.Ft.:
- 3,000
- Status:
- NEW LISTING
- Beds:
- 3
- Lot size:
- 3.36 Acres
- Year built:
- 2024
- Baths:
- 4.00
- MLS#:
- 1780538
- Subdivision:
- RIVER CHASE
ADDITIONAL INFORMATION
This TO BE BUILT luxury home is a modern masterpiece that will be nestled amongst mature oak trees on over 3+ acres. Build this contemporary one story home in the beautiful community of River Chase! This 3000 square foot home would include 3 bedrooms + 3.5 bathrooms + office/study + living room + game room + media room + gourmet kitchen with walk-in pantry + dining room. Buyer will have the opportunity to customize their home selections or bring their own floor plan. Expect nothing but the highest quality and superb craftsmanship offered by award winning home builder, T.A. French Custom Builder. Lot is for sale separately for $320,000 MLS# 1742817.
$1,250,000
1832 Bardolino New Braunfels, TX 78132
- Type:
- Single Family
- Sq.Ft.:
- 3,219
- Status:
- NEW LISTING
- Beds:
- 4
- Lot size:
- 1.14 Acres
- Year built:
- 2019
- Baths:
- 3.00
- MLS#:
- 3333369
- Subdivision:
- Vintage Oaks At The Vineyard 1
ADDITIONAL INFORMATION
Welcome to your dream home located in the prestigious Vintage Oaks community. This exquisite 4-bedroom, 3-bathroom residence offers unparalleled luxury and comfort. Enjoy the chef's dream kitchen featuring custom cabinets, gleaming granite countertops, and two spacious kitchen islands. The gas cooktop with range hood ensures culinary perfection. Relax in the elegant living room boasting a beautiful stone fireplace surrounded by custom cabinets. The expansive master suite is a private retreat, offering a luxurious walk-in shower, garden tub, and ample space for relaxation. Step outside to your private backyard oasis. Entertain guests with an outdoor kitchen, take a dip in the pool with spa, or practice your swing on the putting green. The large, covered patio is perfect for outdoor dining and relaxation. This home is designed for those who appreciate fine craftsmanship and luxurious living. Schedule a tour today to experience all the exquisite details this property has to offer.
$2,100,000
1065 Ranger Rdg New Braunfels, TX 78132
- Type:
- Single Family
- Sq.Ft.:
- 3,558
- Status:
- NEW LISTING
- Beds:
- 6
- Lot size:
- 10.02 Acres
- Year built:
- 2010
- Baths:
- 4.00
- MLS#:
- 8566690
- Subdivision:
- Waggener Ranch 2
ADDITIONAL INFORMATION
This Exquisite Estate Home in Gated Waggener Ranch is where the South of France and Martha Stewart come together! True feel of a French farmhouse w/breathtaking views. As you come through your private wrought iron gate your eyes fall on the flower, plant, meditation and vegetable gardens that have been architecturally placed around the house w/a lily/koi pond as a water feature to enhance the aesthetic beauty of this property. Situated on 10 ag-exempt acres w/exotics roaming the ranch and breathtaking hill country views from every room of this home! The large outdoor living area has a kitchen overlooking the spa pool and heavenly views! professional grade greenhouse w/ a 19,000 gal. rain catchment system is in place for the gardens. This custom one owner home has left nothing out of its finish out, upgrades and amenities. This is a 3 bedroom/3.5 bathroom home w/approx.3724 sq.ft. and has a painter's Atelier off the 3rd. bedroom. Two office/flex rooms off the master suite. Truly one of a kind and a magnificent showplace! (See list of custom features in documents.)
- Type:
- Single Family
- Sq.Ft.:
- 2,236
- Status:
- NEW LISTING
- Beds:
- 4
- Lot size:
- 1.93 Acres
- Year built:
- 2008
- Baths:
- 2.00
- MLS#:
- 545983
ADDITIONAL INFORMATION
This classic custom-built ranch house seamlessly combines comfort, warmth, simplicity, and nature. Nestled on a nearly 2-acre lot this meticulously maintained one-owner residence is a sanctuary for nature lovers. You will be surrounded by over 150 mature oak trees and other natural plants including agarita and persimmon. Expect to see abundant wildlife including birds, porcupines, and foxes. Gravel walking trails wind around the entire acreage perfect for serene strolls among the drought-tolerant plants and trees that ensure minimal maintenance. The home features four spacious bedrooms and two baths, with an all-stone exterior, alder cabinets, tray ceiling details and beautiful maple hardwood floors enhanced by porcelain tile in kitchen and bathrooms. This well-thought-out floor plan design includes nine closets, including three walk-ins providing generous storage space, a separate office/study and a lovely open living area featuring a wood burning fireplace with propane gas starter. Upgraded home features include a tankless propane water heater, 90+ efficiency propane fueled heater, 16 SEER AC, and foam insulation for climate-controlled attic storage and to keep utility costs low, large laundry room with counter and built-in cabinets, and an oversized two-car garage with a very large convenient storage alcove. The neighborhood offers amazing amenities such as river park access, a swimming pool, tennis courts, little free libraries, disc golf, playground, and walking trails, making this home a perfect blend of luxurious living and outdoor adventure. Don’t miss the opportunity to experience this exceptional Hill Country lifestyle!
$350,000
475 Briar Ln New Braunfels, TX 78132
- Type:
- Single Family
- Sq.Ft.:
- 2,149
- Status:
- NEW LISTING
- Beds:
- 3
- Lot size:
- 0.17 Acres
- Year built:
- 2017
- Baths:
- 3.00
- MLS#:
- 4635679
- Subdivision:
- Briar Meadows 2
ADDITIONAL INFORMATION
This great single-story home is located within the Briar Meadows community in New Braunfels, offering easy access to main roadways to both San Antonio and Austin. Abundant natural light fills the home, illuminating an exceptional floor plan that includes a family room with high ceilings and a fireplace featuring stone accents. The primary suite is privately situated in the back of the home with a full bathroom including a walk in shower, double vanity, and walk in closet. Features include another two bedrooms, a full and half bathroom, office, covered patio, privacy fenced backyard, separate dining room, two car garage, and surge protector. Prime location minutes from schools, restaurants, entertainment, and shopping!
- Type:
- Single Family
- Sq.Ft.:
- 1,959
- Status:
- NEW LISTING
- Beds:
- 3
- Lot size:
- 0.12 Acres
- Year built:
- 2024
- Baths:
- 2.00
- MLS#:
- 7069352
- Subdivision:
- Lark Canyon
ADDITIONAL INFORMATION
Brand new, energy-efficient home available by Aug 2024! The Rio Grande’s sprawling single-story layout features a bright, open concept living area, dining space, and kitchen. Linen cabinets with milky white quartz countertops, wood look tile flooring with warm grey-brown carpet in our Divine package. Starting in the $400s, Lark Canyon is situated in the beautiful Texas Hill Country, and just minutes away from Schlitterbahn Waterpark, this community offers beautiful amenities the whole family can enjoy. With convenient access to major highways, shopping, dining and entertainment are just minutes away. Each of our homes is built with innovative, energy-efficient features designed to help you enjoy more savings, better health, real comfort and peace of mind.
- Type:
- Single Family
- Sq.Ft.:
- 2,040
- Status:
- NEW LISTING
- Beds:
- 3
- Lot size:
- 0.13 Acres
- Year built:
- 2024
- Baths:
- 3.00
- MLS#:
- 1780526
- Subdivision:
- Meyer Ranch
ADDITIONAL INFORMATION
Love where you live in Meyer Ranch in New Braunfels, TX! The Berkley floor plan is a charming 1-story home with 3 bedrooms, 2.5 bathrooms, FLEX SPACE, and a 2-car garage. This home offers the perfect entertainment space with a peninsula kitchen and center island overlooking the family room! The gourmet kitchen is sure to please with 42" cabinets, granite countertops, and stainless-steel appliances! Retreat to the Primary Suite featuring a beautiful bay window, double sinks, oversized shower, and spacious walk-in closet. Enjoy the great outdoors with a sprinkler system and a covered patio! Don't miss your opportunity to call Meyer Ranch home, schedule a visit today!
$860,000
2034 PASSARE New Braunfels, TX 78132
- Type:
- Single Family
- Sq.Ft.:
- 3,373
- Status:
- NEW LISTING
- Beds:
- 5
- Lot size:
- 1.15 Acres
- Year built:
- 2016
- Baths:
- 4.00
- MLS#:
- 1780408
- Subdivision:
- VILLAGE OAKS
ADDITIONAL INFORMATION
If you are searching for a spacious home for gatherings and entertaining with Hill Country views, this is it! Located in the highly sought after Vintage Oaks subdivision, this home features five bedrooms, two with balconies. The master bedroom includes an ensuite with a jetted tub and dual shower heads along with a private entrance to the outdoor entertaining area. The gourmet kitchen with premium Bosch appliances, gas cooktop also includes a wet bar for additional prep and serving. Seamlessly flowing from the kitchen is an open-concept living area that provides the perfect space for entertaining. A stone fireplace and large windows add to the ambiance of this home. With four bathrooms, a dedicated office, game room, and ample storage space, this home has it all! Don't miss your chance to own this corner lot in beautiful Vintage Oaks that blends the allure of natural scenery with the convenience of nearby amenities.
- Type:
- Single Family
- Sq.Ft.:
- 1,667
- Status:
- NEW LISTING
- Beds:
- 4
- Lot size:
- 0.11 Acres
- Year built:
- 2024
- Baths:
- 2.00
- MLS#:
- 1780402
- Subdivision:
- Steelwood Trails
ADDITIONAL INFORMATION
The Nettleton - This single-story home has a smart layout and includes four bedrooms in total with the owner's suite strategically placed toward the back of the home for added privacy. The living area flows into the family room, dining area and modern kitchen in an open layout for maximized interior space and features access to the backyard. Estimated COE July 2024. Prices and features may vary and are subject to change. Photos are for illustrative purposes only.
- Type:
- Single Family
- Sq.Ft.:
- 1,474
- Status:
- NEW LISTING
- Beds:
- 3
- Lot size:
- 0.11 Acres
- Year built:
- 2024
- Baths:
- 2.00
- MLS#:
- 1780401
- Subdivision:
- Steelwood Trails
ADDITIONAL INFORMATION
The Gannes - This single-story home has three bedrooms in total, including the owner's suite. The two secondary bedrooms are at the front of the home and share a hall bathroom, while the open concept living area includes a family room, dining room and kitchen, all in one area. Estimated COE July 2024. Prices, dimensions and features may vary and are subject to change. Photos are for illustrative purposes only.
- Type:
- Single Family
- Sq.Ft.:
- 1,474
- Status:
- NEW LISTING
- Beds:
- 3
- Lot size:
- 0.11 Acres
- Year built:
- 2024
- Baths:
- 2.00
- MLS#:
- 1780400
- Subdivision:
- Steelwood Trails
ADDITIONAL INFORMATION
The Gannes - This single-story home has three bedrooms in total, including the owner's suite. The two secondary bedrooms are at the front of the home and share a hall bathroom, while the open concept living area includes a family room, dining room and kitchen, all in one area. Estimated COE July 2024. Prices, dimensions and features may vary and are subject to change. Photos are for illustrative purposes only.
- Type:
- Single Family
- Sq.Ft.:
- 1,217
- Status:
- NEW LISTING
- Beds:
- 3
- Lot size:
- 0.11 Acres
- Year built:
- 2024
- Baths:
- 2.00
- MLS#:
- 1780399
- Subdivision:
- Steelwood Trails
ADDITIONAL INFORMATION
The Fullerton - This single-story home includes a well-equipped owner's suite in the back of the home with a private full bathroom and walk-in closet. Beside it is the open concept living area, which includes a modern kitchen, dining room and family room. Plus, two additional bedrooms share a bathroom in the hall. Prices and features may vary and are subject to change. Photos are for illustrative purposes only. Est COE July 2024.
- Type:
- Single Family
- Sq.Ft.:
- 1,217
- Status:
- NEW LISTING
- Beds:
- 3
- Lot size:
- 0.11 Acres
- Year built:
- 2024
- Baths:
- 2.00
- MLS#:
- 1780398
- Subdivision:
- Steelwood Trails
ADDITIONAL INFORMATION
The Fullerton - This single-story home includes a well-equipped owner's suite in the back of the home with a private full bathroom and walk-in closet. Beside it is the open concept living area, which includes a modern kitchen, dining room and family room. Plus, two additional bedrooms share a bathroom in the hall. Prices and features may vary and are subject to change. Photos are for illustrative purposes only. Est COE July 2024.


Listings courtesy of ACTRIS MLS as distributed by MLS GRID, based on information submitted to the MLS GRID as of {{last updated}}.. All data is obtained from various sources and may not have been verified by broker or MLS GRID. Supplied Open House Information is subject to change without notice. All information should be independently reviewed and verified for accuracy. Properties may or may not be listed by the office/agent presenting the information. The Digital Millennium Copyright Act of 1998, 17 U.S.C. § 512 (the “DMCA”) provides recourse for copyright owners who believe that material appearing on the Internet infringes their rights under U.S. copyright law. If you believe in good faith that any content or material made available in connection with our website or services infringes your copyright, you (or your agent) may send us a notice requesting that the content or material be removed, or access to it blocked. Notices must be sent in writing by email to DMCAnotice@MLSGrid.com. The DMCA requires that your notice of alleged copyright infringement include the following information: (1) description of the copyrighted work that is the subject of claimed infringement; (2) description of the alleged infringing content and information sufficient to permit us to locate the content; (3) contact information for you, including your address, telephone number and email address; (4) a statement by you that you have a good faith belief that the content in the manner complained of is not authorized by the copyright owner, or its agent, or by the operation of any law; (5) a statement by you, signed under penalty of perjury, that the information in the notification is accurate and that you have the authority to enforce the copyrights that are claimed to be infringed; and (6) a physical or electronic signature of the copyright owner or a person authorized to act on the copyright owner’s behalf. Failure to include all of the above information may result in the delay of the processing of your complaint.
 |
| This information is provided by the Central Texas Multiple Listing Service, Inc., and is deemed to be reliable but is not guaranteed. IDX information is provided exclusively for consumers’ personal, non-commercial use, that it may not be used for any purpose other than to identify prospective properties consumers may be interested in purchasing. Copyright 2024 Four Rivers Association of Realtors/Central Texas MLS. All rights reserved. |
New Braunfels Real Estate
The median home value in New Braunfels, TX is $255,800. This is lower than the county median home value of $312,100. The national median home value is $219,700. The average price of homes sold in New Braunfels, TX is $255,800. Approximately 59.06% of New Braunfels homes are owned, compared to 31.17% rented, while 9.78% are vacant. New Braunfels real estate listings include condos, townhomes, and single family homes for sale. Commercial properties are also available. If you see a property you’re interested in, contact a New Braunfels real estate agent to arrange a tour today!
New Braunfels, Texas 78132 has a population of 70,317. New Braunfels 78132 is more family-centric than the surrounding county with 36.57% of the households containing married families with children. The county average for households married with children is 31.85%.
The median household income in New Braunfels, Texas 78132 is $64,208. The median household income for the surrounding county is $73,655 compared to the national median of $57,652. The median age of people living in New Braunfels 78132 is 36.1 years.
New Braunfels Weather
The average high temperature in July is 93.3 degrees, with an average low temperature in January of 38.1 degrees. The average rainfall is approximately 35.2 inches per year, with 0.3 inches of snow per year.
