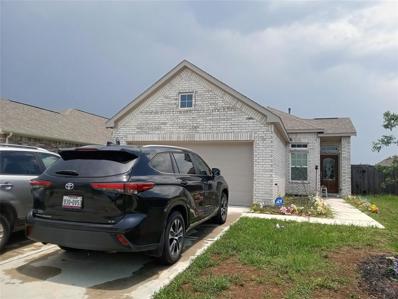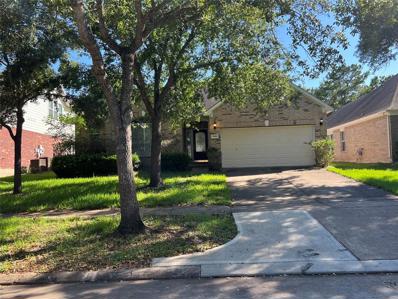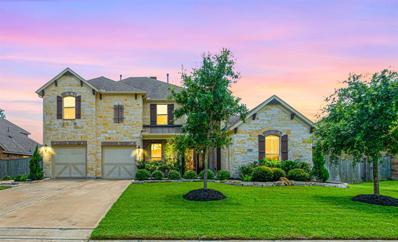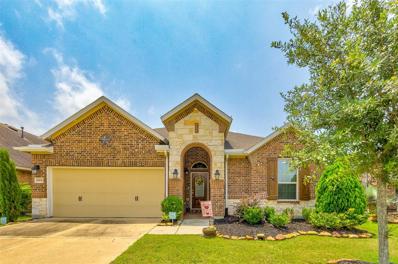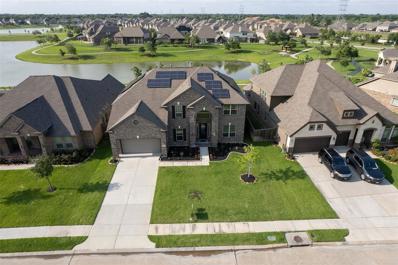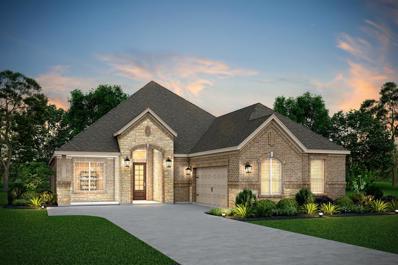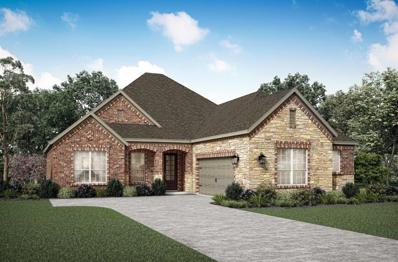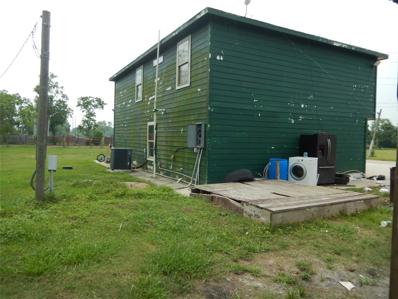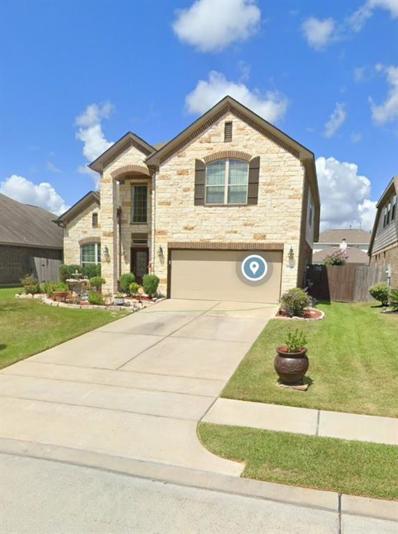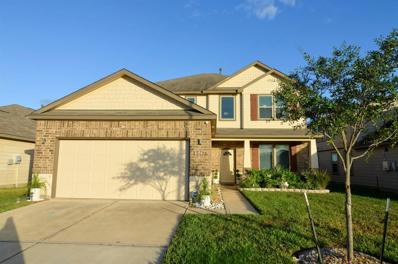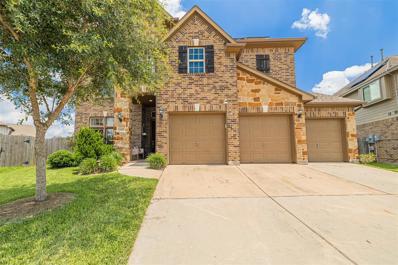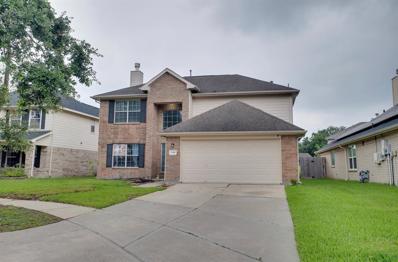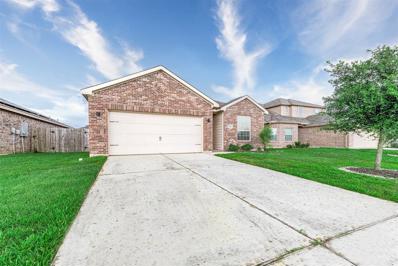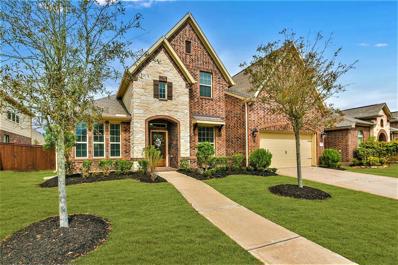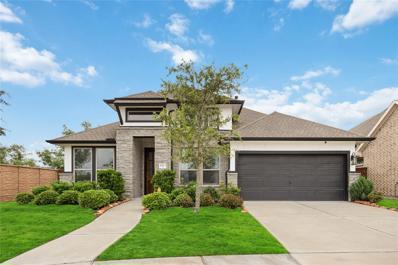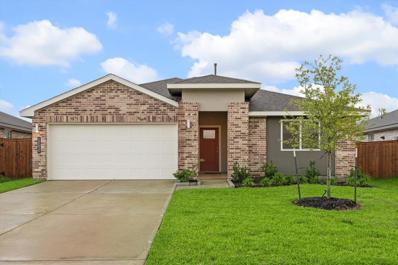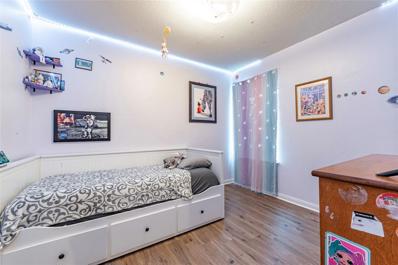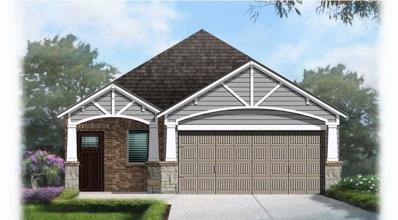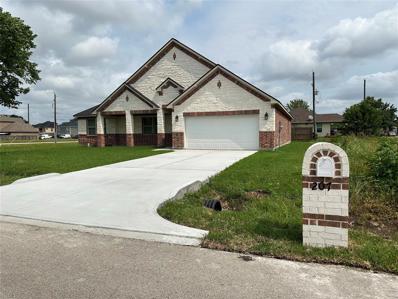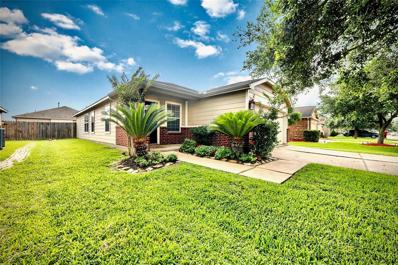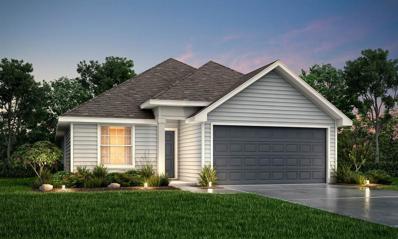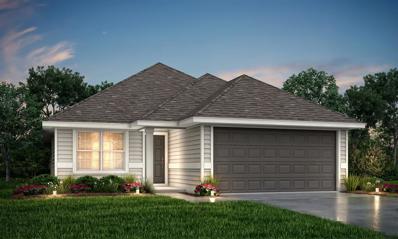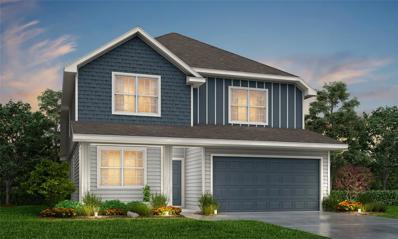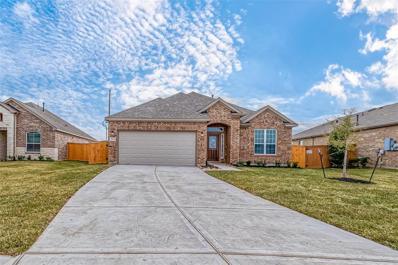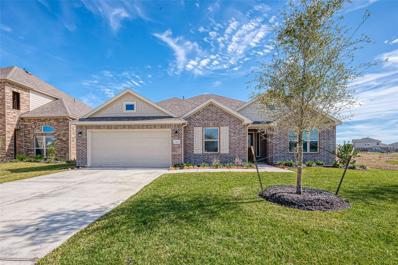Rosharon TX Homes for Sale
- Type:
- Single Family
- Sq.Ft.:
- 1,725
- Status:
- NEW LISTING
- Beds:
- 4
- Year built:
- 2021
- Baths:
- 2.00
- MLS#:
- 40504983
- Subdivision:
- Sierra Vista
ADDITIONAL INFORMATION
Beautify three-year-old barely new construction named the Devon former model home, a One-story home with four bedrooms and two full bathrooms. Features an open concept family room, Kitchen with Island serving bard and dining area, room or a breakfast area, or Dining area, ceiling fans, dual sink in Master Bedroom, walk in closet and more. Interior design with your taste, Bring All offers for review.
- Type:
- Single Family
- Sq.Ft.:
- 1,910
- Status:
- NEW LISTING
- Beds:
- 3
- Lot size:
- 0.16 Acres
- Year built:
- 2002
- Baths:
- 2.10
- MLS#:
- 80939325
- Subdivision:
- Savannah Ridge Sec 1-2-3
ADDITIONAL INFORMATION
Welcome to the lovely cozy 1 story 3 beds located in quiet neighborhood in Savannah Ridge subdivision. Formal dining room connected to the living room that opens to the kitchen with granite countertop and spacious pantry. The vinyl plank flooring throughout the living room & dining room, tile flooring throughout the wet area. The master bed with separate his & her vanity. Bathtub & shower are separate. Walk-in closet. Carpet flooring throughout all bedrooms. Freshly paints & touched up. Community swimming pool and playground are nearby. Dont miss out this great opportunity. Schedule your showing today before it is gone!
- Type:
- Single Family
- Sq.Ft.:
- 3,817
- Status:
- NEW LISTING
- Beds:
- 5
- Lot size:
- 0.24 Acres
- Year built:
- 2016
- Baths:
- 4.00
- MLS#:
- 36059678
- Subdivision:
- Lakes Of Savannah
ADDITIONAL INFORMATION
Absolutely Stunning! This gorgeous 5 bedroom, 4 bath home offers over 3,800 sq. ft. of upscale living! Entire house has WiFi Smart Switches. Rare 2 story with two bedrooms down. Upstairs you find 3 bedrooms, 1 full bath, 1 Jack & Jill bath, game room and Media Room! The kitchen has gas cooking, SS appliances, refrigerator included, rich cabinetry and a 10 ft. island with granite counter & turned legs. Home office has an awesome stone wall, small dry bar & wine cooler. The utility room is even bougie. It's part mud room and offers granite counters, shelving, and a sink. It only gets better outside! There is a 35 X 20 covered back patio with laid brick flooring, speakers, TV & Outdoor Kitchen! Lakes of Savannah is a master planned community right down the road from the new HEB and Manvel Town Center. Quick access to 288! Community offers two pools, two clubhouses, miles of sidewalks, numerous lakes, parks and a splash pad. Don't Dream a Dream, Buy One!
$347,000
9506 Ocean Drive Rosharon, TX 77583
- Type:
- Single Family
- Sq.Ft.:
- 1,952
- Status:
- NEW LISTING
- Beds:
- 3
- Lot size:
- 0.17 Acres
- Year built:
- 2017
- Baths:
- 2.00
- MLS#:
- 35365440
- Subdivision:
- Meridiana Sec 6 A0515 Ht&Brr
ADDITIONAL INFORMATION
Welcome to your dream home in the beautiful Meridiana Master Planned Community! This exquisite residence offers luxury and comfort with premium features designed for modern living. Expansive outdoor kitchen with sink and covered patio for year-round entertaining. Large kitchen island and open floor plan for seamless entertaining. Softwater system, sprinkler system, security cameras, recessed lighting, custom wood shutters in the primary bath, and wood burning or gas burning fireplace. No back neighbors for added privacy, energy-efficient design, and flexible study that can be an additional bedroom. Gutters front and back. Private backyard ideal for relaxation.Top-rated schools within the community. Access to Adventure Cove, Tidal River, and Wave Pool. Donât miss this exceptional home in Meridiana, thoughtfully designed for your comfort and enjoyment. Schedule a tour today!
- Type:
- Single Family
- Sq.Ft.:
- 3,938
- Status:
- NEW LISTING
- Beds:
- 5
- Lot size:
- 0.19 Acres
- Year built:
- 2019
- Baths:
- 3.10
- MLS#:
- 70113437
- Subdivision:
- Lakes Of Savannah
ADDITIONAL INFORMATION
Don't miss this rare find, 5-6/3.1/2+ 2 story, Sapphire plan, Lennar home, on a large waterfront lot, in the master planned community of Lakes at Savannah! Solar panels are owned, not leased! Upon entry grand entrance framed with a formal dining room & a spacious study*The open-concept kitchen seamlessly flows into the living area, making it the heart of the home and the perfect space for entertaining*Water Softener*Wall of windows allows natural light to flood in with breathtaking views of the oversized lakefront lot*The primary, located on the main floor, offers a peaceful retreat with its own view of the lake*Upstairs, you'll find a spacious game room & media room, 4 additional bedrooms & 2 full baths*Expansive lot offers endless possibilities for outdoor activities*Don't miss this opportunity to make this waterfront gem your own*Experience the luxury of lakeside living!
- Type:
- Single Family
- Sq.Ft.:
- 2,526
- Status:
- NEW LISTING
- Beds:
- 3
- Year built:
- 2024
- Baths:
- 3.00
- MLS#:
- 11566444
- Subdivision:
- Sierra Vista West
ADDITIONAL INFORMATION
The Jasmine has the space and interior features you desire, all on one story. Showcasing three generously sized bedrooms, a covered outdoor living area, an enviable open layout and a host of impressive designer-selected upgrades, this home is sure to exceed your greatest expectations. The Jasmine has a spacious, open layout that has been thoughtfully designed with your needs in mind. The gorgeous chef-ready kitchen leads to the dining room and family room, creating a seamless open layout. At the front of the home is a large flex room with a closet and built-in cabinets creating the perfect space for a home office or craft room. The master retreat is a relaxing space where you will begin and end each day. Tucked away from the additional bedrooms, the master suite has large windows that flood the room with beautiful natural light. The en-suite master bath showcases a gorgeous dual-sink vanity, glass-enclosed shower, a stunning free-standing tub and access to the spacious walk-in closet.
- Type:
- Single Family
- Sq.Ft.:
- 1,872
- Status:
- NEW LISTING
- Beds:
- 3
- Year built:
- 2024
- Baths:
- 2.00
- MLS#:
- 20990496
- Subdivision:
- Sierra Vista West
ADDITIONAL INFORMATION
Situated with relaxing water views, and brimming with curb appeal and upgraded finishes, the Iris was designed to enhance your lifestyle with spacious entertaining areas, abundant storage and unexpected details. Your entire family will fall in love with the many fascinating features of this one-story home with 3-bedrooms and 2- bathrooms. In this home, you will find a functional, open layout that is sure to work for you and your family. The stunning chef-ready kitchen is located directly off the dining room and family room, making entertaining a breeze. The master suite has an abundance of space, a spacious bath with a separate shower, a relaxing free-standing soaker tub and a large walk-in closet with built-in shelving. The kitchen is one of the most important spaces in a home, and you will fall in love with this one! This well- equipped gourmet kitchen is complete with a large island, gorgeous countertops and cabinetry, and a matte black Moen faucet.
- Type:
- Other
- Sq.Ft.:
- 2,000
- Status:
- NEW LISTING
- Beds:
- 5
- Lot size:
- 3.24 Acres
- Year built:
- 2014
- Baths:
- 2.00
- MLS#:
- 83098509
- Subdivision:
- H T & B R R
ADDITIONAL INFORMATION
Country living, it's the best, unrestricted property, horses allowed, come enjoy the quiet area with over 3 acres, and no structures that have ever flooded
- Type:
- Single Family
- Sq.Ft.:
- 2,480
- Status:
- NEW LISTING
- Beds:
- 4
- Lot size:
- 0.17 Acres
- Year built:
- 2017
- Baths:
- 2.10
- MLS#:
- 90946120
- Subdivision:
- Laurel Heights At Savannah Sec
ADDITIONAL INFORMATION
Nestled within the charming city of Rosharon, in the coveted neighborhood of Laurel Heights, stands an inviting two-story residence embodying both comfort and sophistication. This property boasts an impressive layout, featuring four generously-sized bedrooms and two and a half baths. With ample space for relaxation and entertainment, a dedicated game room offers endless possibilities for leisure. The allure continues with a formal dining area, perfect for hosting elegant gatherings, complemented by a cozy breakfast nook for casual dining experiences. The heart of the home, a beautiful kitchen, seamlessly integrates with the spacious living room, creating a warm and inviting atmosphere for family gatherings or quiet evenings. Stepping outside, a generously sized backyard awaits, providing the perfect setting for outdoor festivities or tranquil moments of solitude amidst lush surroundings. Don't miss out on this beautiful home!
- Type:
- Single Family
- Sq.Ft.:
- 2,431
- Status:
- NEW LISTING
- Beds:
- 4
- Lot size:
- 0.13 Acres
- Year built:
- 2018
- Baths:
- 2.10
- MLS#:
- 73043945
- Subdivision:
- Glendale Lakes Sec 2
ADDITIONAL INFORMATION
Contemporary elegance meets waterfront living in this stunning 4-bedroom home in Rosharon. Boasting 2,431 square feet of sleek, modern design. This property offers a spacious open kitchen with top-of-the-line appliances. A primary suite with a luxurious soaking tub, separate shower, and energy-efficient features throughout. Located in a master-planned community with amenities planned like a swimming pool, clubhouse, park, and playground. Also, this home is zoned to the highly rated Fort Bend ISD. Additionally, with its convenient location just 30 minutes from Downtown Houston and close proximity to major highways, shopping, and entertainment. This is the perfect blend of luxury and convenience. Low tax rate. Elementary school in the subdivision. Don't miss out on this incredible opportunity to live on the water for $325K.
- Type:
- Single Family
- Sq.Ft.:
- 3,208
- Status:
- NEW LISTING
- Beds:
- 4
- Lot size:
- 0.26 Acres
- Year built:
- 2017
- Baths:
- 3.10
- MLS#:
- 73747564
- Subdivision:
- Laurel Heights At Savannah
ADDITIONAL INFORMATION
Gorgeous Westin home on a large cul-de-sac lot with striking brick and stone elevation and a 3-car attached garage. The foyer opens to a study with double French doors and a formal dining room, all featuring luxury vinyl plank flooring. The family room boasts soaring ceilings, a wall of windows overlooking the large backyard, built-in bookcase, and a cast stone surround gas-log fireplace. The gourmet island kitchen has granite counters, a breakfast bar, pendant lighting, and stainless steel appliances, flowing seamlessly into the breakfast and family rooms. The luxurious primary suite includes his and hers sinks, a garden tub, separate shower, and a spacious walk-in closet. A rotunda off the entry leads to a curved staircase, guiding you upstairs to a spacious game room, a media room with riser for stadium seating, three secondary bedrooms, and two full baths. The expansive backyard is perfect for a pool and entertaining. Seller added gutters to the home as well as solar panels.
- Type:
- Single Family
- Sq.Ft.:
- 2,354
- Status:
- NEW LISTING
- Beds:
- 4
- Lot size:
- 0.13 Acres
- Year built:
- 2004
- Baths:
- 2.10
- MLS#:
- 71507839
- Subdivision:
- Savannah Meadows Sec 1-2-3-4-5
ADDITIONAL INFORMATION
Step inside to discover this inviting, open floor plan with a multitude of updates. Fresh paint and no carpet throughout. Off the entry is the versatile formal dining room that is currently used as a study, as there is already plenty of dining space in the breakfast area. Fall in love with the completely remodeled kitchen, showcasing a crisp, clean look with white cabinetry, updated cabinet pulls, quartz countertops. The modern kitchen overlooks the breakfast area and the bright, spacious living room, which overflows with natural light. As you make your way upstairs, notice the flooring on the steps that has been completely updated. Primary bathroom features a standing shower and jetted tub combo, dual vanity, and updated light fixtures. Well-sized bedrooms on the second level with no carpet! Step outside onto the extended patio and enjoy the spacious backyard. Ideal location on a cul-de-sac lot. Brand new hot water heater and flooring January 2024. Fence replaced 2020.
- Type:
- Single Family
- Sq.Ft.:
- 1,581
- Status:
- NEW LISTING
- Beds:
- 3
- Lot size:
- 0.14 Acres
- Year built:
- 2018
- Baths:
- 2.00
- MLS#:
- 44269676
- Subdivision:
- Sterling Lakes West Sec 3 A07
ADDITIONAL INFORMATION
This beautiful one-story house features 3 bedrooms and 2 bathrooms, offering plenty of space for comfort and functionality. Recently updated with luxury vinyl plank flooring throughout, it also granite countertops in the kitchen and bathrooms. This property is a must-see. Schedule your appointment today!
- Type:
- Single Family
- Sq.Ft.:
- 3,305
- Status:
- NEW LISTING
- Beds:
- 4
- Lot size:
- 0.18 Acres
- Year built:
- 2016
- Baths:
- 3.00
- MLS#:
- 10524629
- Subdivision:
- Meridiana A0515 Ht&Brr
ADDITIONAL INFORMATION
Gorgeous Home w/ Sought-After & Unique Floor Plan in Nobel Glen Section! This Home is Right Beside Cul-de-Sac & Not in School Traffic, Yet Convenient to Main Roadways Leading to Pearland, Sugar Land & Med Center in Houston! Greeting You is Two-Story Entry w/ Gorgeous Spiral Staircase w/ Iron Spindles! Expansive Kitchen w/ Glassed in Cabinetry on Each Side of the Oversized Granite Island, Stainless Appliances, & Butler's Pantry Tucked Between Kitchen and Dining Room. Surround Sound Throughout Home! Tons of Light w/ 2-Story Ceilings & Wall of Windows in Family Room. Primary Bedroom Suite on First Level w/ Spa Bath, Oversized Walk-in Shower w/ Custom Bench & Huge Walk-In Closet. Upstairs are Two Bedrooms Adjoined w/ Jack & Jill Bathroom. Office/Flex Room is Downstairs with Glass Double Doors! Huge Game Room Upstairs! Texas-Sized Back Porch is Perfect for Entertaining!
- Type:
- Single Family
- Sq.Ft.:
- 2,699
- Status:
- NEW LISTING
- Beds:
- 4
- Lot size:
- 0.29 Acres
- Year built:
- 2021
- Baths:
- 4.00
- MLS#:
- 78118042
- Subdivision:
- Meridiana Sec 38
ADDITIONAL INFORMATION
Welcome to prime suburban living in the heart of the master-planned community of Meridiana, this stunning home awaits you on a sprawling, oversized lot! Step inside and be captivated by the elegance of gorgeous wood floors that lead you through the grandeur of 14-foot ceilings in the family room and kitchen. Entertain in style with a formal dining space perfect for hosting gatherings, while the adjacent study offers a quiet retreat for work. The gourmet kitchen is a chefâs dream, showcasing built-in stainless steel appliances, including a gas range with vent hood, all centered around an oversized island that doubles as a gathering spot for family and friends. The family room has beautiful sliding glass doors that lead to your private covered patio, overlooking the expansive backyard with over 100 feet of space to create your outdoor oasis. Donât miss out on the opportunity to make this exceptional property your new home, schedule your tour today!
- Type:
- Single Family
- Sq.Ft.:
- 2,067
- Status:
- NEW LISTING
- Beds:
- 4
- Lot size:
- 0.16 Acres
- Year built:
- 2022
- Baths:
- 2.00
- MLS#:
- 92835586
- Subdivision:
- Sierra Vista West Sec 4
ADDITIONAL INFORMATION
Gorgeous DR Horton, Kingston Plan is a one-story home featuring 4 bedrooms, 2 bathrooms, and 2 car garage in desirable Master Planned Community, Sierra Vista. The entry opens to the guest bedrooms, bath with linen closet. A gorgeous open concept with lots of natural light. The center kitchen includes oversized breakfast bar/island with beautiful countertops and stainless-steel appliances. Open floorplan concept boasts large, combined family room and dining area. The primary suite features a sloped ceiling and attractive primary bath with dual vanities, water closet, and huge walk-in closet. The rear covered patio is located off the family room providing lots of backyard space.
- Type:
- Single Family
- Sq.Ft.:
- 1,373
- Status:
- NEW LISTING
- Beds:
- 3
- Lot size:
- 0.16 Acres
- Year built:
- 2011
- Baths:
- 2.00
- MLS#:
- 7698351
- Subdivision:
- Sterling Lakes At Iowa Colony
ADDITIONAL INFORMATION
Welcome to your dream home! This charming 3-bedroom, 2-bathroom residence is nestled in Sterling Lakes at Iowa Colony which is one of the most desirable neighborhoods in Rosharon. Boasting a beautifully updated kitchen, complete with granite countertops, an island and ample cabinetry, it's a culinary enthusiast's delight. The spacious living areas are perfect for entertaining or relaxing with family, while the cozy bedrooms offer a peaceful retreat. Step outside to a nice size yard, perfect for gardening, ideal for outdoor gatherings or enjoying a quiet morning coffee. With its prime location, you'll be within walking distance to schools, parks, and the neighborhood pool and recreational area. This home combines comfort, convenience, and style, making it the perfect place to create lasting memories. Don't miss out on this exceptional opportunity!
- Type:
- Single Family
- Sq.Ft.:
- 1,584
- Status:
- NEW LISTING
- Beds:
- 3
- Year built:
- 2024
- Baths:
- 2.00
- MLS#:
- 10297169
- Subdivision:
- Glendale Lakes
ADDITIONAL INFORMATION
Don't miss your chance at the newest WREN floorplan by Saratoga homes! This single story home is located in the quaint subdivision of Glendale Lakes. With an elongated foyer entryway and open concept layout, it boasts a kitchen made for entertaining with a large Silestone⢠quartz kitchen island that faces the breakfast area and huge living room. Spacious primary suite features a large walk-in closet and his and her sinks. Two secondary bedrooms. Covered front porch and back patio. Hurry in to make your final selections on your dream home!
$450,000
207 Rosen Avenue Arcola, TX 77583
- Type:
- Single Family
- Sq.Ft.:
- 3,565
- Status:
- NEW LISTING
- Beds:
- 4
- Lot size:
- 0.2 Acres
- Year built:
- 2024
- Baths:
- 3.00
- MLS#:
- 49445359
- Subdivision:
- Pinedale Manor
ADDITIONAL INFORMATION
- Type:
- Single Family
- Sq.Ft.:
- 1,628
- Status:
- NEW LISTING
- Beds:
- 3
- Lot size:
- 0.12 Acres
- Year built:
- 2008
- Baths:
- 2.00
- MLS#:
- 26287206
- Subdivision:
- Southern Colony
ADDITIONAL INFORMATION
Don't hesitate to come see this gorgeous 3-bed, 2-bath one-story home packed with upgrades in Southern Colony. Not only is it affordable, it's move-in ready! The covered front porch is a welcoming place to sit, plus it adds great curb appeal. You'll love walking in a seeing the amazing flooring stretching back through the living room. There's even built-in electrical plugs in the floor. Past the dining room sits the kitchen with breakfast bar, granite counters including a breakfast bar, and stainless steel appliances. Your bedroom is large and sits privately at the back of the home. The primary bath offers a jetted tub w/ separate stand-up shower. This split floorplan has the laundry room, second full bath, and two more bedrooms down the hallway. One of my favorite features is the extended concrete back patio - perfect for playing or just hanging out! There's still green space for pets, gardening, and more. The community offers amenities such as trails, a dog walk area, & playground.
- Type:
- Single Family
- Sq.Ft.:
- 1,729
- Status:
- NEW LISTING
- Beds:
- 4
- Year built:
- 2024
- Baths:
- 3.00
- MLS#:
- 96842003
- Subdivision:
- Charleston Heights
ADDITIONAL INFORMATION
Love where you live in Charleston Heights in Rosharon, TX! Conveniently located off Highway 6 near 288, Charleston Heights makes commuting a breeze! The Ravenna floor plan is a charming 1-story home with 4 bedrooms, 3 baths, and 2-car garage. This home has it all, including privacy blinds and vinyl plank flooring throughout! The gourmet kitchen is sure to please with 42" cabinetry, granite countertops, and a peninsula overlooking the family room. Retreat to the Owner's Suite featuring double sinks, a separate tub and shower, and a walk-in closet. Enjoy the great outdoors with a sprinkler system and a covered patio! Donât miss your opportunity to call Charleston Heights home, schedule a visit today!
- Type:
- Single Family
- Sq.Ft.:
- 1,523
- Status:
- NEW LISTING
- Beds:
- 3
- Year built:
- 2024
- Baths:
- 2.00
- MLS#:
- 10297211
- Subdivision:
- Charleston Heights
ADDITIONAL INFORMATION
Love where you live in Charleston Heights in Rosharon, TX! Conveniently located off Highway 6 near 288, Charleston Heights makes commuting a breeze! The Palermo floorplan is a charming 1-story home with 3 bedrooms, 2 bathrooms, and a 2-car garage! This home has it all, including vinyl plank flooring throughout the whole home! The gourmet kitchen is sure to please with an island overlooking the dining and family rooms, 42â cabinets, and granite countertops! Retreat to the Ownerâs Suite featuring double sinks, a separate tub and shower, and spacious walk-in closet!ÂEnjoy the great outdoors with a sprinkler system and a covered patio! Donât miss your opportunity to call Charleston Heights home, schedule a visit today!
- Type:
- Single Family
- Sq.Ft.:
- 2,248
- Status:
- NEW LISTING
- Beds:
- 4
- Year built:
- 2024
- Baths:
- 2.10
- MLS#:
- 21922211
- Subdivision:
- Charleston Heights
ADDITIONAL INFORMATION
Love where you live in Charleston Heights in Rosharon, TX! Conveniently located off Highway 6 near 288, Charleston Heights makes commuting a breeze! The Tivoli floor plan is a spacious 2-story home with 4 bedrooms, 2.5 bathrooms, game room, and 2-car garage. This home has it all, including a STUDY and vinyl plank flooring throughout the common areas! The gourmet kitchen is sure to please with 42-inch cabinetry and granite countertops. Retreat to the first-floor Owner's Suite featuring double sinks, a separate tub and shower, and a spacious walk-in closet! Secondary bedrooms have walk-in closets, too! Enjoy the great outdoors with a sprinkler system and a covered patio! Don't miss your opportunity to call Charleston Heights home, schedule a visit today!
- Type:
- Single Family
- Sq.Ft.:
- 1,668
- Status:
- NEW LISTING
- Beds:
- 3
- Year built:
- 2023
- Baths:
- 2.00
- MLS#:
- 67074294
- Subdivision:
- Sierra Vista
ADDITIONAL INFORMATION
New Colina Homes in Sierra Vista! Colina Homes believes in building your dream home. This beautiful 1 -Story 3 Bedrooms + 2 Full Baths + Covered Patio will surely make you feel right at home! Come see this open-concept home with space in all the right places. This beautiful Kitchen features 42â Cabinets + Luxury Granite + Decorative Tile Back splash + Stainless "Farmhouse" Single-Bowl Sink + Stainless Frigidaire Dishwasher, Vented Microwave & 5-BURNER GAS RANGE! Luxury Vinyl Flooring at Entry, Kitchen, Dining, Family Room, Hallways, Utility & All Baths. Spacious Master Suite that boasts - Fantastic walk-in Closet, Double sinks in the Master bath, 2â Faux Wood Blinds, 16 SEER Lennox Air System & much more! This Energy Efficient home will SAVE you $$$! PHOTOS ARE REPRESENTATIVE
- Type:
- Single Family
- Sq.Ft.:
- 2,349
- Status:
- NEW LISTING
- Beds:
- 4
- Year built:
- 2023
- Baths:
- 3.00
- MLS#:
- 13801560
- Subdivision:
- Sierra Vista West
ADDITIONAL INFORMATION
Ready NOW!!!This exquisite single-story residence boasts four generously sized bedrooms, including an adaptable study or dining room, and three full baths. The primary bathroom is a luxurious retreat, featuring a dual-sink vanity, a relaxing garden tub, and a spacious standalone shower. Convenience reigns supreme with the utility room directly connected to the capacious primary closet, complete with an additional closet space for extra storage. Throughout the home, high ceilings create an open and inviting ambiance, accentuating the sense of space and airiness. The kitchen is a culinary masterpiece, adorned with beautiful granite countertops and a deep Vinderman sink. 42-inch cabinets offer ample storage for all your kitchen essentials. For the modern home chef, stainless steel appliances take center stage, including a five-burner gas range, microwave, and dishwasher, making meal preparation a breeze.
| Copyright © 2024, Houston Realtors Information Service, Inc. All information provided is deemed reliable but is not guaranteed and should be independently verified. IDX information is provided exclusively for consumers' personal, non-commercial use, that it may not be used for any purpose other than to identify prospective properties consumers may be interested in purchasing. |
Rosharon Real Estate
The median home value in Rosharon, TX is $91,900. This is lower than the county median home value of $219,000. The national median home value is $219,700. The average price of homes sold in Rosharon, TX is $91,900. Approximately 81.1% of Rosharon homes are owned, compared to 8.81% rented, while 10.09% are vacant. Rosharon real estate listings include condos, townhomes, and single family homes for sale. Commercial properties are also available. If you see a property you’re interested in, contact a Rosharon real estate agent to arrange a tour today!
Rosharon, Texas 77583 has a population of 1,392. Rosharon 77583 is more family-centric than the surrounding county with 53.33% of the households containing married families with children. The county average for households married with children is 40.73%.
The median household income in Rosharon, Texas 77583 is $54,375. The median household income for the surrounding county is $76,426 compared to the national median of $57,652. The median age of people living in Rosharon 77583 is 43.4 years.
Rosharon Weather
The average high temperature in July is 91.2 degrees, with an average low temperature in January of 43.5 degrees. The average rainfall is approximately 51.2 inches per year, with 0 inches of snow per year.
