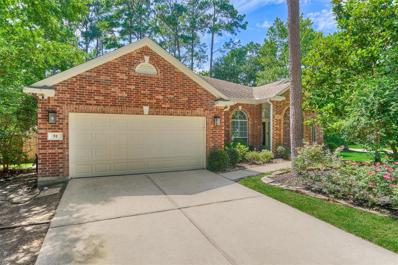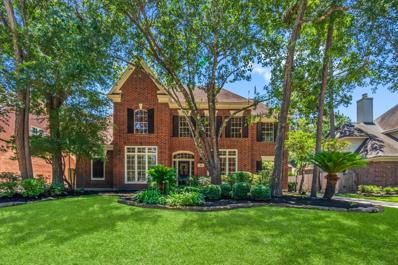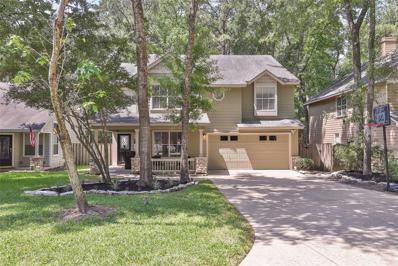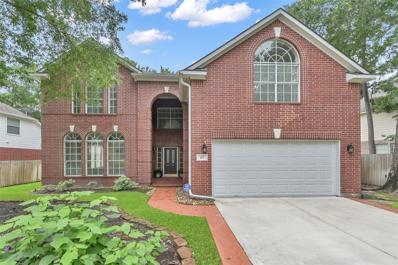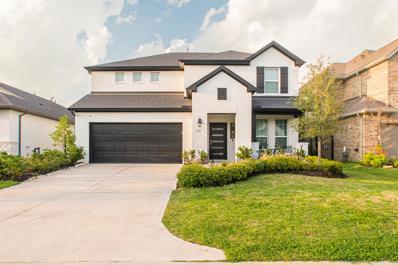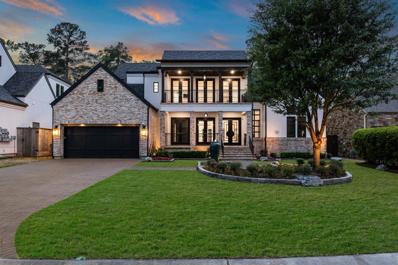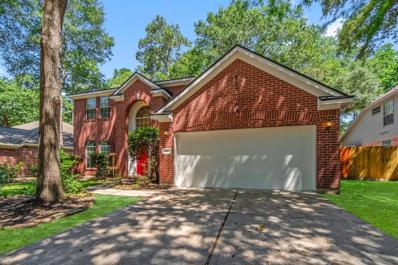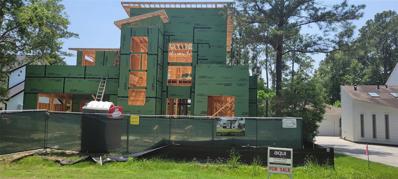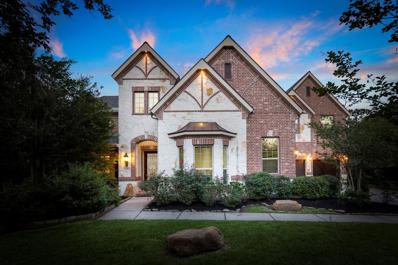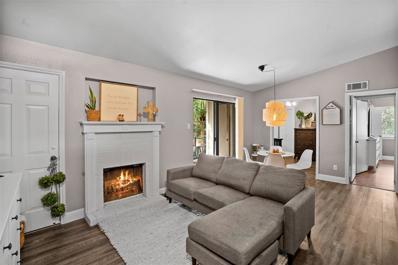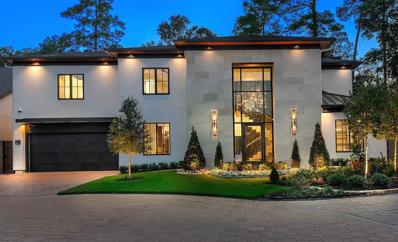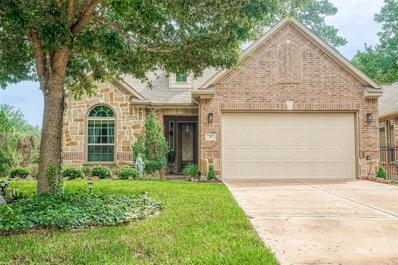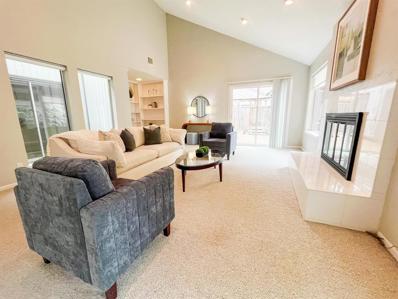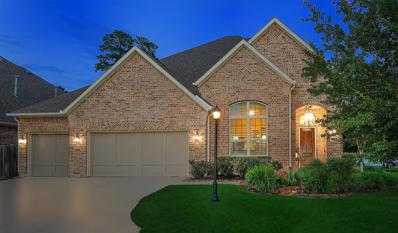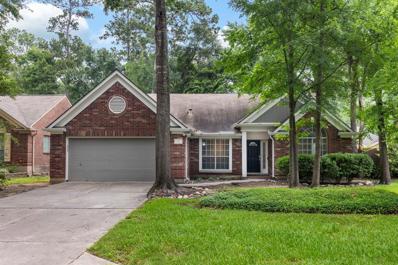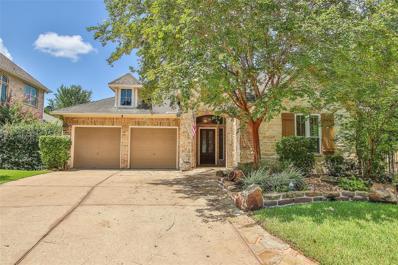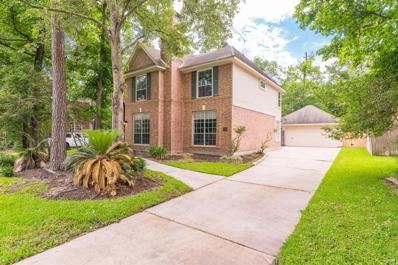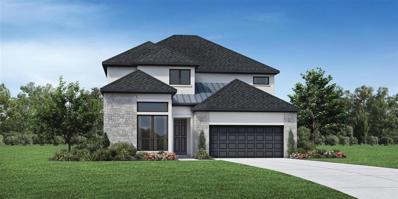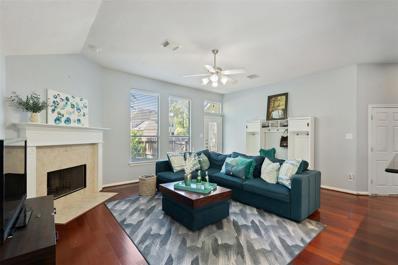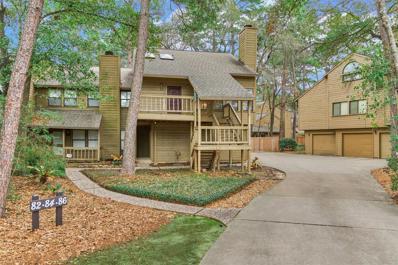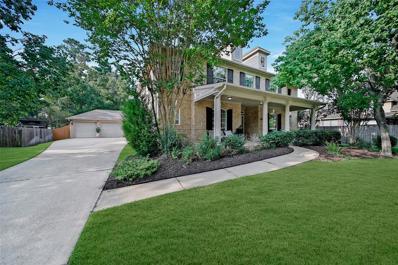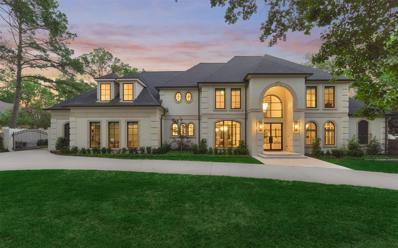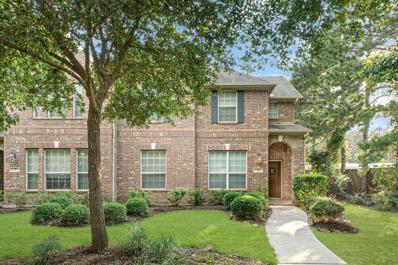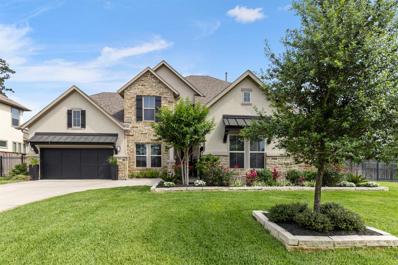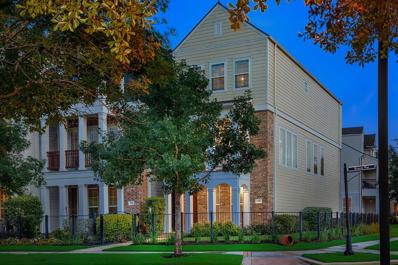The Woodlands TX Homes for Sale
- Type:
- Single Family
- Sq.Ft.:
- 3,002
- Status:
- Active
- Beds:
- 3
- Lot size:
- 0.21 Acres
- Year built:
- 2002
- Baths:
- 3.00
- MLS#:
- 48674162
- Subdivision:
- The Woodlands Alden Bridge
ADDITIONAL INFORMATION
Beautiful one story in Evangeline Oaks in Alden Bridge of The Woodlands. Strikingly remodeled/updated in a modern flair. Features a split bedroom layout, private office with french doors plus a small study/office nook by stairs on the first floor. Upstairs gameroom has fulll bath plus storage closets. Kitchen is open to the den and breakfast area. Abundance of natural light provided by the windows. All new cabinets, countertops, flooring, fireplace surround, new sinks, plumbing fixtures, tub in master, shower in master and shower upstairs. Fresh paint throughout. Close to the walking trail, park and one of many community pools.
- Type:
- Single Family
- Sq.Ft.:
- 2,933
- Status:
- Active
- Beds:
- 4
- Lot size:
- 0.23 Acres
- Year built:
- 1992
- Baths:
- 3.10
- MLS#:
- 84558481
- Subdivision:
- Wdlnds Village Cochrans Cr 25
ADDITIONAL INFORMATION
Captivating home with enchanting curb appeal in the highly sought after Tealpoint neighborhood. Continuous wood floors throughout the main living area. Elegantly updated kitchen adorned with quartz countertops and gleaming new appliances. The kitchen flows seamlessly into the family room, offering serene views of the tranquil backyard. Every bathroom has been beautifully updated, including the luxurious primary bath. Secluded owners retreat with quartz countertops, stunning bath and frameless shower, two closets! Fabulous floor plan, with all living space gracefully situated downstairs, while upstairs hosts 3 bedrooms, 2 bathrooms and a huge game room, offering a private haven for the children. Prime location with popular Mystic Forest Park by the entrance and walking distance to exemplary Powell Elementary and The Woodlands High School. This home offers exceptional education in a thriving community. Low tax rate, MOVE IN READY! Start making memories in this beautiful home today!
- Type:
- Single Family
- Sq.Ft.:
- 2,440
- Status:
- Active
- Beds:
- 4
- Lot size:
- 0.14 Acres
- Year built:
- 1996
- Baths:
- 2.10
- MLS#:
- 68116012
- Subdivision:
- Wdlnds Village Alden Br 26
ADDITIONAL INFORMATION
Discover your dream home in an exquisite 4-bedroom, 2.5-bathroom residence nestled in the prestigious Autumn Branch neighborhood, boasting one of the largest floor plans available. This stunning home features an elegant ownerâs suite with a private balcony overlooking a serene green belt, ensuring peace and privacy. Experience culinary perfection in the updated kitchen equipped with high-end stainless steel appliances, including a double oven and a unique custom cabinet designed to house a heavy mixer. Luxurious modern touches extend to the bathrooms, which feature sleek double sinks, while the ownerâs suite is a true retreat with a deep soaking tub, dual walk-in closets, and a wall-mounted TV for ultimate relaxation. The home also includes a well-appointed office/study with custom built-ins, conveniently located at the entrance. This property isnât just a homeâitâs a lifestyle. Note: The owner is the agent.
- Type:
- Single Family
- Sq.Ft.:
- 3,015
- Status:
- Active
- Beds:
- 4
- Lot size:
- 0.19 Acres
- Year built:
- 1999
- Baths:
- 2.10
- MLS#:
- 57677713
- Subdivision:
- Wdlnds Harpers Lnd College Park
ADDITIONAL INFORMATION
Welcome home! Nestled in the highly sought-after Community of The Woodlands, this stunning 4-bedroom, 2 1/2-bathroom house is ideal for those craving ample space. Upon entry, you're greeted by soaring ceilings and a open floor plan that effortlessly invites in natural light. The ground floor unfolds with an inviting layout, boasting a formal living/Dining Room and breakfast nook. Master suite with ensuite bathroom has a generous soaking tub, walk-in shower, & walk-in closet. Enjoy the backyard deck. Added bonus Heating & A/C units replaced 8/2022. Just minutes off the highway, major retail is abundant and is ideal for convenient daily living. Welcome to the Woodlands, voted the best place to live in all of the USA multiple times-come see why! Schedule your appointment today!
- Type:
- Single Family
- Sq.Ft.:
- 2,741
- Status:
- Active
- Beds:
- 5
- Lot size:
- 0.15 Acres
- Year built:
- 2020
- Baths:
- 3.10
- MLS#:
- 95634517
- Subdivision:
- Woodlands Creekside Park West Se
ADDITIONAL INFORMATION
ONLY INVESTORS!!! Immaculate 5-bed, 3.5-bath Taylor Morrison Smart Home in Woodlands Creekside Park West. Sprawling 2741 sqft with a study and game room. Exterior features a white brick elevation, covered porch, and a red front door. The 2-story living area boasts a wall of windows, surround sound, and a chef's kitchen with quartz countertops. The extended covered patio leads to a fenced yard with a fire pit. Primary bedroom with an attached bath and walk-in closet. Upstairs, find 4 bedrooms, a game room, and 2 full baths. Garage includes an EV charging outlet and a tankless water heater. Experience Woodlands living!
$2,899,000
119 Simon Lake Lane The Woodlands, TX 77381
- Type:
- Single Family
- Sq.Ft.:
- 6,636
- Status:
- Active
- Beds:
- 6
- Lot size:
- 0.33 Acres
- Year built:
- 2016
- Baths:
- 7.10
- MLS#:
- 53182250
- Subdivision:
- Wdlnds Village Indian Sprg 31
ADDITIONAL INFORMATION
BREATHTAKING 6 bedroom on a CUL DE SAC backing to a PRESERVE in highly sought after GATED community of The Woodlands Reserve. Fantastic curb appeal w/ lush landscaping, covered front porch, exquisite lighting & stunning iron front door. Fresh paint with neutral colors throughout. Expansive entry, formal dining w/ custom millwork, impressive staircase & gorgeous wood floors all flowing seamlessly into oversized family room & impeccably designed island kitchen w/ tons of cabinets, high end appliances incl 2 dishwashers, built in coffee system & butlers pantry. Luxurious primary bath w/ premium finishes, spa inspired lighting, vanity area & boutique style closet. All beds have ensuite baths. 2 beds + flex room down. Huge hidden storage area up. Cutting edge systems to control lighting & shades. 3 new HVAC systems. Outdoor kitchen. Pool bath. Mosquito misting system. Multiple private covered balcony/patio areas. All backing to a peaceful and serene private reserve. This is a must see!
- Type:
- Single Family
- Sq.Ft.:
- 2,456
- Status:
- Active
- Beds:
- 4
- Lot size:
- 0.17 Acres
- Year built:
- 1995
- Baths:
- 2.10
- MLS#:
- 50411164
- Subdivision:
- Wdlnds Village Alden Br
ADDITIONAL INFORMATION
Discover modern luxury in this 4-bed, 2.5-bath home nestled in The Woodlands. With top-tier schools and a wooded lot, it offers both tranquility and convenience. Recently updated, featuring a new kitchen with quartz countertops, waterproof laminate floors, and remodeled bathrooms. Fresh paint throughout, new roof (2024 with transferrable 30 year Ltd warranty and 5 year workmanship warranty), and elegant touches like cast iron stair railings and a stunning chandelier at the entry hallway. Experience the pinnacle of comfort and style in this impeccable property. Don't miss the opportunity to make this exceptional property your own.
- Type:
- Single Family
- Sq.Ft.:
- 3,645
- Status:
- Active
- Beds:
- 4
- Lot size:
- 0.18 Acres
- Year built:
- 2024
- Baths:
- 4.10
- MLS#:
- 63589508
- Subdivision:
- Wdlnds Village Grogans Ml 35
ADDITIONAL INFORMATION
Location, Location, Location. On one of the most desirable streets in the Woodlands and with the view of the Tournament Players Course, walking distance to and from: Woodlands Resorts, Pavilion, retail and restaurants. Easy access to I 45 Modern and open areas, high ceilings, beautiful chef kitchen with all stainless steal appliances, quartz countertops. Enjoy this view from your home or from your private pool area.
- Type:
- Single Family
- Sq.Ft.:
- 6,042
- Status:
- Active
- Beds:
- 5
- Lot size:
- 0.31 Acres
- Year built:
- 2010
- Baths:
- 4.10
- MLS#:
- 5516097
- Subdivision:
- Wdlnds Village Sterling Ridge 84
ADDITIONAL INFORMATION
Welcome home! This Toll Brothers custom home is located in the highly sought-after Woodlands community of Sterling Ridge. Upon arrival, you'll be greeted by a charming, covered front porch. Inside, a curved staircase, high ceilings, and wood floors set an inviting tone. Enjoy a spacious formal living area and, a 2-story home office space, while a formal dining area with French doors opens to a quiet courtyard. The impressive living room boasts a wall of windows overlooking the backyard oasis, complete with a pool, spa, fire pit, outdoor kitchen, and generous green space. The island kitchen offers ample storage and work surfaces. The primary suite features a spacious bath, double closets, & access to an oversized laundry. There is also a guest suite located downstairs. Upstairs, a game and media room, are accompanied by three bedrooms. 4-car attached; outdoor entertaining with pool/spa and summer kitchen. 2022 Roof! French Drains; 2022 Interior Paint; recent gutters, AC & Waterheater.
- Type:
- Condo
- Sq.Ft.:
- 878
- Status:
- Active
- Beds:
- 2
- Year built:
- 1981
- Baths:
- 1.00
- MLS#:
- 86010421
- Subdivision:
- Creekwood Vill Condos 01
ADDITIONAL INFORMATION
Charming two-bedroom, one-bath condo with a private balcony. Enjoy high ceilings, a cozy wood fireplace, and a serene view of the wooded area. This unit also includes a covered parking spot. Creekwood Village is nestled minutes away from The Waterway, Market Street, and Hughes Landing, this neighborhood is close to McCullough Intermediate and zoned to The Woodland's High School. Don't miss out on this opportunity - schedule your tour today! HOA fee includes water, sewer, trash, grounds and all exterior maintenance and roofing.
$2,975,000
15 Regent Square The Woodlands, TX 77381
- Type:
- Single Family
- Sq.Ft.:
- 5,294
- Status:
- Active
- Beds:
- 4
- Lot size:
- 0.21 Acres
- Year built:
- 2005
- Baths:
- 4.10
- MLS#:
- 68545083
- Subdivision:
- Wdlnds Village Panther Cr 45
ADDITIONAL INFORMATION
This spectacular contemporary home was taken down to the studs, completely remodeled, & no expense was spared! Located in a gated enclave in Panther Creek, just minutes from Whole Foods & shops in Hughes Landing! The study will inspire you with soft close cabinets & drawers & natural stone accent wall; large format porcelain tile floors lead to your main living area w/walls of windows and gas fireplace. The glass encased wine room masterpiece & butler's pantry are adjacent to the chef's kitchen. 2 primary BRs (1 up, 1 down) The 1st floor primary has access to the pool & patio, an unbelievable bath & walk-in closet. Take the elevator or floating staircase w/tempered glass upstairs, where you'll find 3 additional bedrooms w/gorgeous en-suite baths & walk-in closets. Each light fixture, countertop, and accent wall was selected w/such attention to detail, & the design is unparalleled! Spray foam insulation, whole house leak detection, climate controlled garage with epoxy flooring & more!
- Type:
- Single Family
- Sq.Ft.:
- 2,117
- Status:
- Active
- Beds:
- 3
- Lot size:
- 0.22 Acres
- Year built:
- 2015
- Baths:
- 2.10
- MLS#:
- 9885985
- Subdivision:
- The Woodlands Creekside Park West 16
ADDITIONAL INFORMATION
Discover this stunning one-story patio home showcasing a gourmet kitchen with granite counters, formal dining area, and a spacious master suite boasting an extra-large walk-in closet. The open-plan family room boasts high ceilings and a fireplace, perfect for cozy gatherings. Step outside to the inviting covered patio/deck and enjoy quality time with friends and family. Situated in a gated neighborhood offering clubhouse access for added convenience.NEVER FLOODED!
- Type:
- Single Family
- Sq.Ft.:
- 2,386
- Status:
- Active
- Beds:
- 4
- Lot size:
- 0.2 Acres
- Year built:
- 1980
- Baths:
- 2.10
- MLS#:
- 2846978
- Subdivision:
- Wdlnds Village Grogans Ml 28
ADDITIONAL INFORMATION
Step into this fabulous contemporary home, where spacious rooms await you. The gourmet kitchen boasts top-of-the-line appliances. As you step inside, a charming atrium welcomes you, setting the tone for the elegance within. The living area has beautiful natural light from its numerous windows, complemented by soaring ceilings, a fireplace, and a cozy alcove of bookcases. It seamlessly connects to the dining area and an outdoor greenhouse/enclosed patio, perfect for comfort and relaxation. The primary bedroom has great natural light, featuring an attached bath with dual closets and overlooking the screened-in standalone gazebo. Upstairs, three large bedrooms and a bath provide ample space for family or guests. The oversized garage is perfect for your woodworking hobby, and with a new high-quality roof, maintenance worries are a thing of the past. This home is located just 1 1/2 blocks from the TPC golf course and only 5 minutes from The Woodlands Mall and restaurants.
- Type:
- Single Family
- Sq.Ft.:
- 3,699
- Status:
- Active
- Beds:
- 4
- Lot size:
- 0.15 Acres
- Year built:
- 2012
- Baths:
- 3.10
- MLS#:
- 28919959
- Subdivision:
- Founders Reserve
ADDITIONAL INFORMATION
Spectacular home in gated Founders Reserve! Beautiful brick exterior, 3 car attached garage, plantation shutters, hardwood flooring, neutral paint palette, great storage, and graceful archways are just a few of this home's highlights. The formal dining room with crown moulding and butler's pantry can accommodate many guests. A study with French doors and wood paneling is the ideal work from home space. Spacious family room with gorgeous fireplace opens to the sleek and functional kitchen with breakfast bar, stainless steel appliances and gas cooktop with vent hood. Owner's retreat and 2nd bedroom suite down; large game room and two bedrooms share a Jack & Jill bath upstairs. Easy maintenance fenced yard features a covered patio and sprinkler system. Close to the Woodlands Medical Center, shopping and restaurants, and easy access to I-45 and Grand Pkwy.
- Type:
- Single Family
- Sq.Ft.:
- 2,034
- Status:
- Active
- Beds:
- 4
- Lot size:
- 0.16 Acres
- Year built:
- 1992
- Baths:
- 2.00
- MLS#:
- 71798071
- Subdivision:
- Woodlands Village Grogans Mill
ADDITIONAL INFORMATION
Experience the epitome of comfort & style in this Groganâs Mill 1 story. Currently used as a fully furnished Short Term Rental, this home is an ideal solution for those interested in a hassle-free investment or offers an appealing layout & neutral slate for all. Home boasts 4 beds + 2 modern baths, ensuring ample space for most, or business travelers alike. Stylish bar & formal dining area as you enter leads to the heart of the home w/open concept living/dining space. Fully equipped kitchen offers barstool seating + breakfast nook for a quick bite. Living room w/warm fireplace leads to large back deck w/space to entertain & unwind. Primary suite has walk in closet & easily fits king set. En suite bath offers luxurious finishes w/dual sinks & large walk in tiled shower. Spacious beds 2-4 share second full bath w/tub & tile surround. Perfectly situated for easy access to shopping, dining, & Woodlands entertainment! Only 2 miles to I 45 & 5 miles to Grand Pkwy. See it TODAY!
- Type:
- Single Family
- Sq.Ft.:
- 2,759
- Status:
- Active
- Beds:
- 3
- Lot size:
- 0.16 Acres
- Year built:
- 2001
- Baths:
- 3.00
- MLS#:
- 32139855
- Subdivision:
- Wdlnds Village Sterling Ridge 01
ADDITIONAL INFORMATION
Prime location with pool, tucked away on serene cul-de-sac. Enter the dramatic foyer with french doors leading to the study. Dining area adjacent to doors leading to garden/courtyard. The kitchen is open to the spacious family room with windows providing tons of natural light. Large private retreat with ensuite bath featuring dual sinks and walk in closet. Secondary bedroom downstairs with full bathroom and third bedroom/flex room has a full bathroom upstairs. Great entertaining area around pool/spa, and plenty of side yard for pets. Property is currently undergoing renovations due to a burst pipe. All showings to be scheduled through CSS. Updated photos and descriptions to follow.
- Type:
- Single Family
- Sq.Ft.:
- 3,095
- Status:
- Active
- Beds:
- 4
- Lot size:
- 0.23 Acres
- Year built:
- 1992
- Baths:
- 3.10
- MLS#:
- 63616571
- Subdivision:
- Wdlnds Village Cochrans Cr 25
ADDITIONAL INFORMATION
Indulge in the epitome of elegance with this meticulously designed 4-bedroom, 3.5-bathroom home nestled in the prestigious Tealpoint of Cochran's Crossing. Step into luxury as the grand 2-story entryway welcomes you into the formal dining area and study, adorned with exquisite details. The gourmet kitchen boasts honed granite countertops, double ovens, and modern fixtures, seamlessly flowing into the family room adorned with a gas log fireplace and custom built-ins. Floor-to-ceiling windows frame the serene view of the backyard paradise, featuring a sparkling pool and meticulously landscaped grounds, providing a tranquil escape. Retreat to the lavish master suite on the first floor, complete with a sitting area and a secondary gas log fireplace for added comfort and relaxation. Ascend the elegant staircase to discover a spacious game room and additional bedrooms with ample privacy and natural light streaming through new windows.
- Type:
- Single Family
- Sq.Ft.:
- 2,924
- Status:
- Active
- Beds:
- 4
- Year built:
- 2024
- Baths:
- 3.10
- MLS#:
- 55193712
- Subdivision:
- The Enclave At The Woodlands
ADDITIONAL INFORMATION
MLS# 55193712 - Built by Toll Brothers, Inc. - October completion! ~ The Bautista Modern plan features and an elongated foyer with soaring ceilings and views into the great room beyond. A cozy bedroom with full bath is secluded from the main living area, making it ideal for multi-gen living. A versatile office with glass doors provides space for managing schedules or remote working. The spacious great room features multi-slide doors that open to the covered patio, expanding your living space to the outdoors. The well-appointed kitchen offers a center island, stainless steel appliances, casual dining area, and large pantry. A stunning primary bedroom includes a lovely bath with dual vanities, freestanding tub, large walk-in shower, and generous walk-in closet. The second floor has been upgraded with an additional bedroom with walk-in closet and bonus media room connected to the loft. An additional secondary bedroom ensures privacy and space for all.
- Type:
- Single Family
- Sq.Ft.:
- 2,090
- Status:
- Active
- Beds:
- 4
- Lot size:
- 0.14 Acres
- Year built:
- 2007
- Baths:
- 2.00
- MLS#:
- 24459984
- Subdivision:
- Wdlnds Village Sterling Ridge 75
ADDITIONAL INFORMATION
Montfair, Village of Sterling Ridge, The Woodlands, Texas. Nestled in a serene cul-de-sac, this charming single-story residence offers the perfect blend of comfort and convenience. Boasting 4- bedrooms, 2-baths, and 2-car garage with alley access behind the home. As you step inside, you are greeted by the warmth of wood flooring, fresh paint, spacious well-appointed floor plan. 2090 sq feet/ built in 2007... The heart of the home is an inviting open kitchen, with granite countertops, stainless steel appliances, and ample kitchen storage. Bonus area currently used for an office/workout room, can be formal dining. Adorable backyard with lush gardens fully fenced. Walk to Walmart, Starbucks, Republic Grill, Mei Wei, Dairy Queen, Plush Nail Bar, Cynthia Woods Library, YMCA, and Memorial Herman Urgent Care. Woodlands is the #1 master-planned community w/ parks, nature trails, community pools/tennis, great schools. 2024- NEW ROOF.
- Type:
- Condo/Townhouse
- Sq.Ft.:
- 1,455
- Status:
- Active
- Beds:
- 2
- Year built:
- 1983
- Baths:
- 2.10
- MLS#:
- 9103002
- Subdivision:
- The Woodlands Grogans Mill
ADDITIONAL INFORMATION
This serene townhome is nestled within lush surroundings of The Woodlands. The front and back decks create an inviting atmosphere for relaxation and outdoor enjoyment. Inside, the layout was thoughtfully designed with two bedroom suites on separate floors for added privacy. The open floorplan, high ceilings, and skylights flood the space with natural light. The gas log fireplace adds a cozy touch, perfect for chilly evenings. The recent renovations and improvements, such as the extensive backyard renovation in May 2024 and the upgrades in January 2024, demonstrate a commitment to maintaining and enhancing the property. From the complete interior paint to the updated bathrooms and kitchen, nothing was overlooked. The back deck was replaced in 2023. The HVAC replaced in 2018. The virtually staged photos is a dedication to presenting the home in its best light, allowing potential buyers to envision themselves living in this beautiful space.
- Type:
- Single Family
- Sq.Ft.:
- 3,553
- Status:
- Active
- Beds:
- 4
- Lot size:
- 0.31 Acres
- Year built:
- 2006
- Baths:
- 3.10
- MLS#:
- 92593028
- Subdivision:
- Wdlnds Village Sterling Ridge 63
ADDITIONAL INFORMATION
Great home with an open-concept floor plan, featuring 4 large bedrooms, all with generously sized walk-in closets. It includes a game room with a wet bar, dual staircase, and a handsome wood-paneled study with built-ins, all situated on a huge corner Cul-de-Sac lot. The home boasts custom features such as crown molding, high ceilings, plantation shutters on the front, and beautiful wood flooring throughout. The living area spans two stories and features a gas log fireplace and a wall of windows. Additionally, there is a two-story den with another gas log fireplace and a beautiful wall of windows overlooking the expansive backyard. The property also offers a 3-car tandem detached garage. This is truly a magnificent home, perfect for entertaining year-round! It is conveniently located near a premium golf club, shops, restaurants, and entertainment, and is served by exemplary schools. The property has a low tax rate and has never flooded.
$3,950,000
16 Autumn Crescent The Woodlands, TX 77381
- Type:
- Single Family
- Sq.Ft.:
- 6,573
- Status:
- Active
- Beds:
- 5
- Lot size:
- 0.75 Acres
- Year built:
- 1993
- Baths:
- 4.10
- MLS#:
- 82834795
- Subdivision:
- Wdlnds Village Cochrans Cr 09
ADDITIONAL INFORMATION
Impeccable renovation in highly coveted Hollymead in Village of Cochran's Crossing situated on almost an acre of meticulously maintained grounds backing to the Palmer Golf Course. Premium upgrades include white oak hardwoods, custom cabinetry throughout home, designer lighting and plumbing fixtures in all rooms. Custom wall & window treatments. Kitchen masterpiece showcasing professional Wolf, Subzero and Miele appliances. Primary retreat offers spa-like bath with dual vanity, soaking tub & spacious shower all wrapped in marble, walk-in closet w/custom built-ins & showcase cabinetry. Oversized study down offers privacy and could be guest suite if desired. Upstairs offers game/media room w/Perlick beverage center & balcony to enjoy the view. Large bed/flex room complete w/built-in bunk beds perfect for kids or playroom, ensuite bath. Step outside to an outdoor oasis with redesigned landscape & hardscape elements, new pool/spa, fire pit, quartzite decking and fenced drive to motor court.
- Type:
- Condo/Townhouse
- Sq.Ft.:
- 2,032
- Status:
- Active
- Beds:
- 3
- Year built:
- 2010
- Baths:
- 2.10
- MLS#:
- 51253127
- Subdivision:
- Wdlnds Village Sterling Ridge 85
ADDITIONAL INFORMATION
Stunning end-unit townhome nestled in The Woodlands boasting a serene backyard perfect for hosting gatherings! Upstairs features three bedrooms, with the option to convert a spacious media room into a fourth bedroom. Enjoy the seamless flow of the open concept living, kitchen, and dining spaces, complete with updated range and dishwasher. A private study and two-car garage add to the convenience. Recent upgrades include a new water heater and a high-efficiency HVAC system installed in 2020, along with extra attic insulation. This home ranks in the top twenty percent of efficiency, according to Entergyâs usage data. HOA covers exterior maintenance, roof care, landscaping, and irrigation. Donât miss out on this remarkable opportunity!
$1,350,000
7402 Shorecliff Lane The Woodlands, TX 77389
- Type:
- Single Family
- Sq.Ft.:
- 4,417
- Status:
- Active
- Beds:
- 4
- Lot size:
- 0.38 Acres
- Year built:
- 2017
- Baths:
- 4.10
- MLS#:
- 55097287
- Subdivision:
- Augusta Pines
ADDITIONAL INFORMATION
LUXURY DREAM HOME nestled within the prestigious Augusta Pines community & golf course haven. This exquisite property boasts an oversized corner lot w/cul-de-sac providing ample space & privacy. Entertain in style w/a private pool, spa,& outdoor kitchen, perfect for gatherings under the Texas sun. Step into the living rm adorned w/high ceilings, rustic beam,& sliding doors unveiling the extended covered patio. Marvel at the 2-story tiled fireplace, flanked by custom built-ins, wine & beverage fridges, creating a cozy yet sophisticated ambiance. The main level offers 2 bedrms & 2 full baths, complemented by an office space and mudroom for added convenience. Indulge your culinary desires in the dream kitchen featuring an oversized island, walk-in pantry, & abundant cabinets. Upstairs, discover 2 more bedrms w/ en-suite baths, alongside a spacious game rm & media rm, offering endless entertainment possibilities. Experience unparalleled elegance & comfort in this Augusta Pines sanctuary.
$1,200,000
250 Breezy Way The Woodlands, TX 77380
- Type:
- Single Family
- Sq.Ft.:
- 2,538
- Status:
- Active
- Beds:
- 3
- Year built:
- 2012
- Baths:
- 3.10
- MLS#:
- 25946182
- Subdivision:
- Enclave At East Shore
ADDITIONAL INFORMATION
Waterfront home on an oversized corner lot in East Shore! With views of a park on one side, and panoramic views of Lake Woodlands from the added windows, this home features a new roof, refinished hardwood flooring, fresh neutral paint inside and out, making this home move-in ready! 1st floor study (or guest bedroom) with full bath, walk-in closet and lake views. Main living on the 2nd floor with an open concept island kitchen, Viking gas range, built-in fridge, walk-in pantry and breakfast bar overlooking the dining and family rooms with gas fireplace and French doors that lead to a balcony overlooking the lake. Owner's retreat has a newly remodeled bath and stunning lake views; guest bedroom with en-suite bath and utility room also on the 3rd floor. Two car garage with epoxy floor; amenities include security patrol, a clubhouse with fitness center, pool and barbecue pavilion, as well as miles of walking trails and access to launch your paddle boards and kayaks into Lake Woodlands.
| Copyright © 2024, Houston Realtors Information Service, Inc. All information provided is deemed reliable but is not guaranteed and should be independently verified. IDX information is provided exclusively for consumers' personal, non-commercial use, that it may not be used for any purpose other than to identify prospective properties consumers may be interested in purchasing. |
The Woodlands Real Estate
The median home value in The Woodlands, TX is $222,000. This is lower than the county median home value of $238,000. The national median home value is $219,700. The average price of homes sold in The Woodlands, TX is $222,000. Approximately 66.37% of The Woodlands homes are owned, compared to 26.03% rented, while 7.61% are vacant. The Woodlands real estate listings include condos, townhomes, and single family homes for sale. Commercial properties are also available. If you see a property you’re interested in, contact a The Woodlands real estate agent to arrange a tour today!
The Woodlands, Texas has a population of 109,608. The Woodlands is more family-centric than the surrounding county with 45.75% of the households containing married families with children. The county average for households married with children is 38.8%.
The median household income in The Woodlands, Texas is $115,083. The median household income for the surrounding county is $74,323 compared to the national median of $57,652. The median age of people living in The Woodlands is 39.7 years.
The Woodlands Weather
The average high temperature in July is 93.2 degrees, with an average low temperature in January of 41.1 degrees. The average rainfall is approximately 50.1 inches per year, with 0 inches of snow per year.
