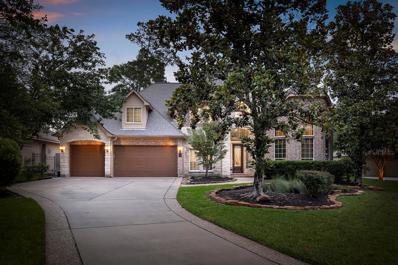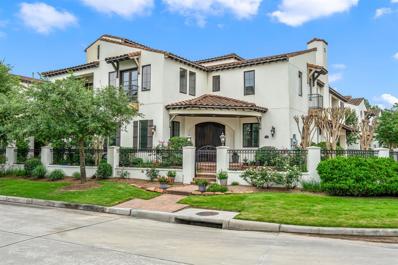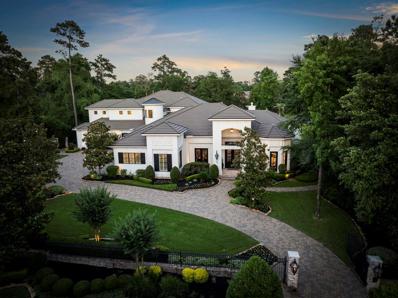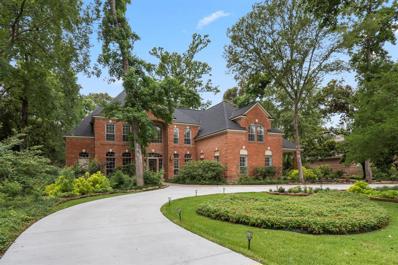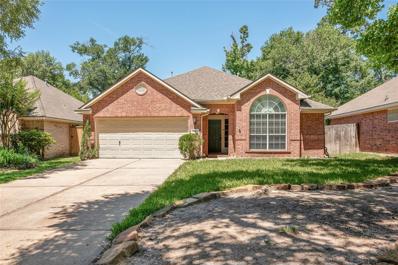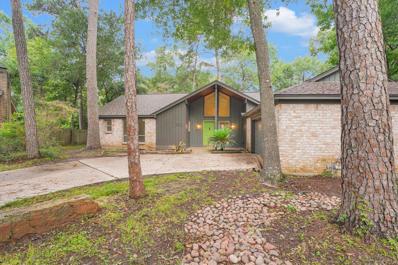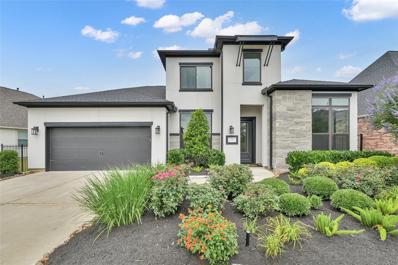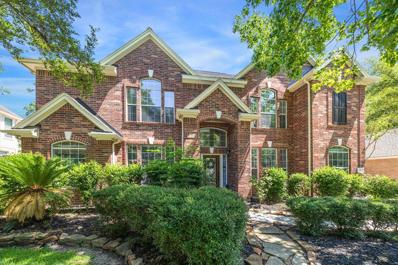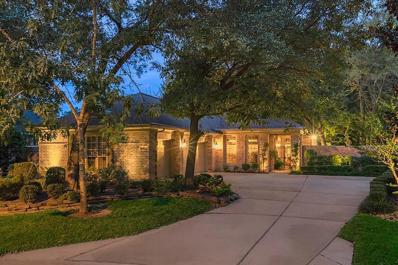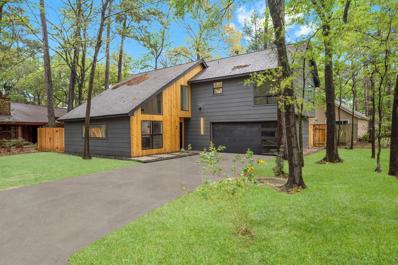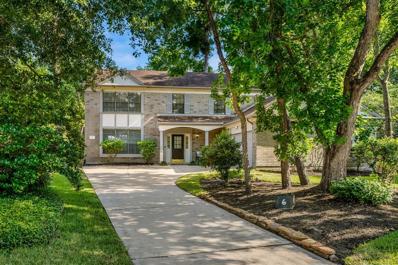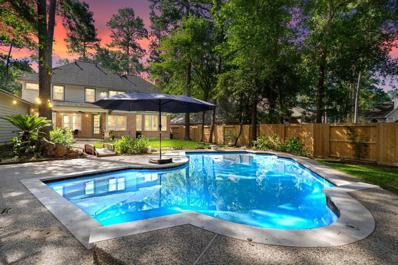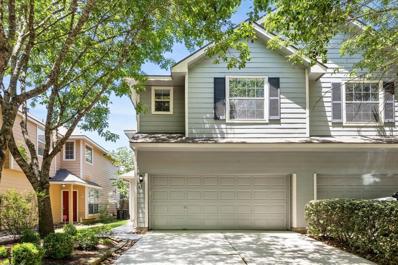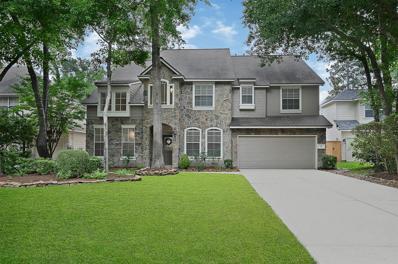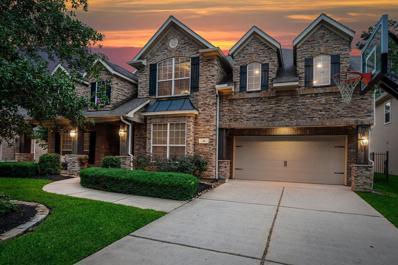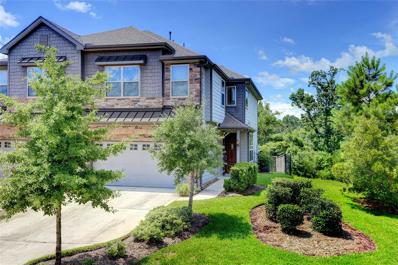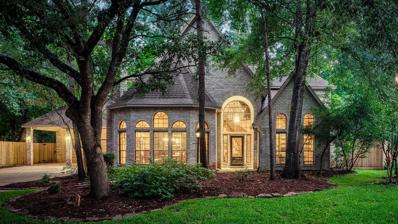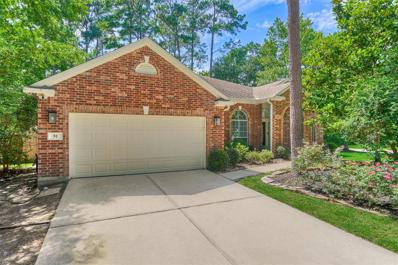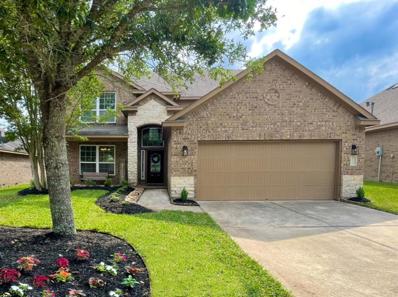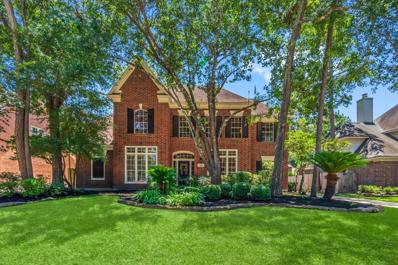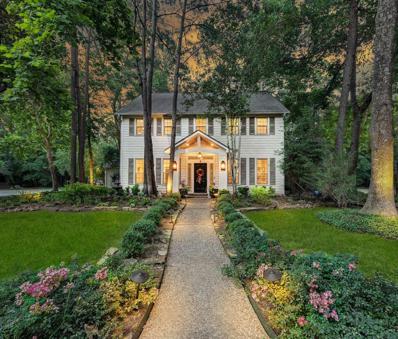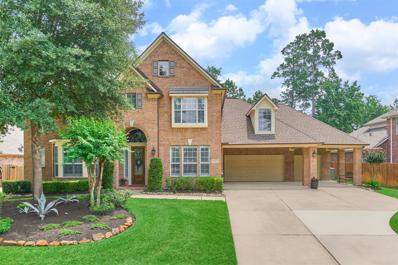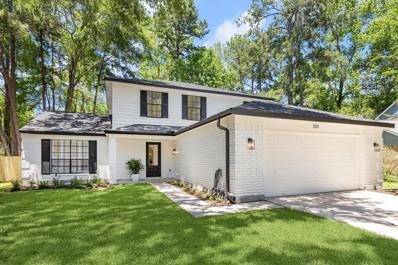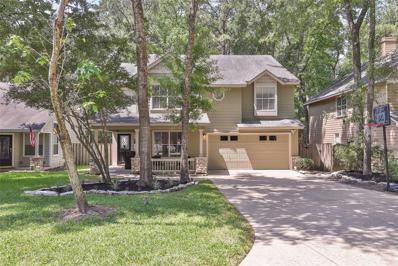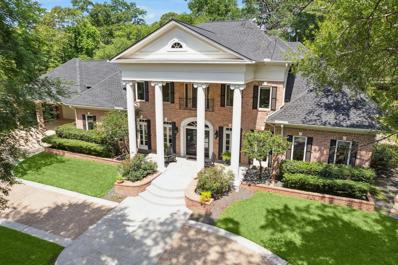The Woodlands TX Homes for Sale
- Type:
- Single Family
- Sq.Ft.:
- 4,418
- Status:
- NEW LISTING
- Beds:
- 6
- Lot size:
- 0.31 Acres
- Year built:
- 2002
- Baths:
- 4.10
- MLS#:
- 63849489
- Subdivision:
- Wdlnds Village Sterling Ridge
ADDITIONAL INFORMATION
This stunning Tommy Bailey custom home is located on a premium cul-de-sac lot and greenbelt reserve. As you step inside, you're greeted by a grand two-story entryway adorned with a dramatic curved staircase and elegant architectural details. The home features a formal dining room and living area offering breathtaking views of the backyard paradise with saltwater pool/spa. The generous study can be used as an additional bedroom with access to a full bath. You will fall in love with the island kitchen, equipped with GE Profile appliances, granite counters and breakfast bar that seamlessly flows to breakfast area and spacious family room. Retreat to the primary bedroom with ensuite bath and bonus flex space that could also substitute as nursery or work out area. Upstairs, discover 5 secondary bedrooms and a large game room â all overlooking the beautiful backyard oasis. Not only luxurious, but this home also provides convenience with a 3-car garage, generator and mosquito misting system.
$1,190,000
55 Lakeside Cove The Woodlands, TX 77380
- Type:
- Condo/Townhouse
- Sq.Ft.:
- 3,751
- Status:
- NEW LISTING
- Beds:
- 3
- Year built:
- 2013
- Baths:
- 3.10
- MLS#:
- 71403450
- Subdivision:
- Wdlnds Village Grogans Ml Lake Har
ADDITIONAL INFORMATION
Discover a hidden gem in the heart of The Woodlands: the one and ONLY two-story villa offering direct views of a serene lake and golf course in Lakeside Cove. This gated Mediterranean-style community features private access to the prestigious Woodlands Resort. Owners appreciate the breathtaking view from Primary bedroom, bathroom, even closet. Game room equipped w/ a home theater system featuring surround sound, projector and 120" screen, Anderson windows w/ custom window coverings throughout, electric car charger in garage, whole house water softener, Viking appliances, wine grotto, butlerâs pantry. A short walk takes you to the Grogan's Mill Village Center with restaurants, a Saturday Farmerâs Market, soon to open community center and library. Minutes away from Market Street, downtown Woodlands, The Woodlands mall, Hughes Landing and ExxonMobil. Convenient access to I-45 and 99. All with a low tax rate. Make it yours today and start enjoying the best city in the US!
- Type:
- Single Family
- Sq.Ft.:
- 7,301
- Status:
- NEW LISTING
- Beds:
- 5
- Lot size:
- 1.1 Acres
- Year built:
- 2012
- Baths:
- 5.20
- MLS#:
- 34621706
- Subdivision:
- Wdlnds Village Sterling Ridge 23
ADDITIONAL INFORMATION
A masterpiece of design and quality, this home is situated on over an acre with lush landscaping on the Player Course, exuding a sense of casual elegance with numerous amenities and upgrades. Outstanding features include hand-scraped wood flooring, a gated circular drive, a 4-car garage, a wine cellar, and a gourmet kitchen with double islands, a 6-burner Wolf gas stove, two dishwashers, and a 72â Sub-Zero refrigerator. The home also boasts a guest room, media room, and card room with a wet bar on the first floor. Truly the best of the best!
$1,290,000
35 Halfmoon Court The Woodlands, TX 77380
- Type:
- Single Family
- Sq.Ft.:
- 5,097
- Status:
- NEW LISTING
- Beds:
- 5
- Lot size:
- 0.68 Acres
- Year built:
- 1991
- Baths:
- 4.20
- MLS#:
- 81693700
- Subdivision:
- Wdlnds Village Grogans Ml 49
ADDITIONAL INFORMATION
Nestled in the prestigious Grogan's Point neighborhood, this meticulously maintained Single-Family home features 5 bedrooms, 4 bathrooms, and 5097 square feet of living space on a spacious 29678 square foot cul-de-sac lot. The property offers a beautifully remodeled kitchen, open family room, and an inviting backyard with a fireplace and pool. With a 2022 new roof and updates throughout, this home is move-in ready. Additional features include a COVE dishwasher and matching refrigerator, a completely remodeled primary bathroom, and a newly poured circular driveway. Don't miss this Grogan's Point gem - make it yours today! Seller is a licensed real estate agent.
- Type:
- Single Family
- Sq.Ft.:
- 1,626
- Status:
- NEW LISTING
- Beds:
- 3
- Lot size:
- 0.16 Acres
- Year built:
- 1999
- Baths:
- 2.00
- MLS#:
- 28028231
- Subdivision:
- Wdlnds Village Alden Br 61
ADDITIONAL INFORMATION
Discover the perfect place to call home at 11 Camber Pine in The Woodlands. This updated single-story home boasts 3 bedrooms, 2 bathrooms, and high ceilings. Enjoy the open concept living space with sleek finishes, brand new appliances, remodeled kitchen and a quiet cul-de-sac location. Walk or bike to nearby schools and Lakeside Park with amenities like a pool and tennis court. Enjoy over 200 miles of hiking, biking and jogging trails. Conveniently located near shopping, dining, and more. Don't miss out on this fantastic opportunity to own in a desirable community. Make 11 Camber Pine your new address today! Owner/Agent
- Type:
- Single Family
- Sq.Ft.:
- 1,974
- Status:
- NEW LISTING
- Beds:
- 3
- Lot size:
- 0.29 Acres
- Year built:
- 1975
- Baths:
- 2.00
- MLS#:
- 13129975
- Subdivision:
- Wdlnds Village Grogans Ml 04
ADDITIONAL INFORMATION
Elegantly Remodeled, completed May 5. Huge LOT with POOL! Quiet premium cul-de-sac location in convenient Grogans Mill Village. Natural wooded lot backs up to greenbelt/permanent reserve. Panoramic views of the pool and expansive fully fenced back yard. Fully remodeled. Designer kitchen with raised ceiling, hardwood floors, new appliances, quartz counter tops and more. New custom built cabinets in kitchen, bathrooms, laundry room and mud room. New carpet in bedrooms. Fresh paint inside and out. New hardwoods in hallways and laundry room. Beautiful terracotta flooring in den and large dining room. Den has soaring ceilings, lots of storage in custom built-inâs and floor-to-ceiling brick fireplace. Large picture windows throughout allows lots of natural light. Spacious covered back patio. Much, much more! Just minutes to Market Street, The Pavilion, restaurants and more.
- Type:
- Single Family
- Sq.Ft.:
- 4,267
- Status:
- NEW LISTING
- Beds:
- 4
- Lot size:
- 0.2 Acres
- Year built:
- 2020
- Baths:
- 4.10
- MLS#:
- 43165219
- Subdivision:
- Creekside Park West
ADDITIONAL INFORMATION
Step into this extensively upgraded 2-story home crafted by Toll Brothers, nestled in a beautifully landscaped lot in the coveted Village of Creekside Park w/in The Woodlands. Boasting a fusion of traditional charm & modern elegance, this residence features 4 bedrooms w/ an office that can double as a 5th, 4.5 baths, informal dining, game room, media room, and beyond. Enjoy the allure of a new heated pool with a spacious sundeck, accented by mosaic tile & upgraded travertine. Entertain effortlessly w/ a large covered patio, detached pergola, & enhanced landscaping. Luxurious wide plank flooring, quartz countertops, stainless steel appliances, designer light fixtures, built-in speakers, & more elevate the interior ambiance. Situated within walking distance of elementary and middle schools, water park, walking paths, nature preserve, fishing ponds, community parks, recreation center, fine dining, luxury movie theater, outdoor shopping, & more, this home offers an unparalleled lifestyle.
- Type:
- Single Family
- Sq.Ft.:
- 3,225
- Status:
- NEW LISTING
- Beds:
- 4
- Lot size:
- 0.21 Acres
- Year built:
- 2005
- Baths:
- 3.10
- MLS#:
- 67810320
- Subdivision:
- Wdlnds Village Alden Br
ADDITIONAL INFORMATION
This lovely home is a must see! Nestled in the back of The Woodlands, this home is perfect for entertaining guests with a sunny dining room and heated gunite pool. Working at home is a breeze in an office with built-in bookshelves, and French doors can be used to close it off for privacy. Spacious kitchen has granite countertops and a wrap around bar. The open living room looks out through tall windows that allow light to fill the room. Outdoors, relax on the patio, swim in the pool, or roast marshmallows on the fire pit, perfect for entertaining! Inside are spacious bedrooms and closets, master is downstairs and looks out to the back yard. Roof is from 2020, recent interior paint, gas stub for outdoor kitchen. Home is within walking distance to excellent schools, near hiking & bike trails, pools, and ample shopping/entertainment.
- Type:
- Single Family
- Sq.Ft.:
- 2,736
- Status:
- NEW LISTING
- Beds:
- 3
- Lot size:
- 0.24 Acres
- Year built:
- 1996
- Baths:
- 2.10
- MLS#:
- 95474350
- Subdivision:
- Wdlnds Village Cochrans Cr 52
ADDITIONAL INFORMATION
Welcome Home to this inviting 1-story patio home with gated entry and a rare true side-by-side 3-car garage, nestled on a peaceful cul-de-sac in The Woodlands' sought-after "Courts at Castlegreen" neighborhood. Boasting the popular 'Pebble Beach' floor plan by Village Builders, this home offers a seamless blend of comfort and style. Enter through the elegant foyer with high ceilings, leading to a well-appointed home office and a formal dining area overlooking a tranquil atrium. The updated kitchen features granite countertops and stainless steel appliances. Retreat to the spacious primary bedroom with an updated en-suite bath boasting an oversized walk-in shower, double sinks and 2 walk in closets. Additional highlights include a whole house generator, and a climate-controlled storage room in the attic. Freshly painted throughout!! Step outside to discover a private patio and a yard area with space for a pool. Ideally located near Palmer Golf Course, scenic walking paths, and shopping.
- Type:
- Single Family
- Sq.Ft.:
- 2,233
- Status:
- NEW LISTING
- Beds:
- 4
- Lot size:
- 0.16 Acres
- Year built:
- 1978
- Baths:
- 2.10
- MLS#:
- 52455333
- Subdivision:
- Wdlnds Village Grogans Ml 13
ADDITIONAL INFORMATION
Stunning modern two-story home nestled among stately pines in Groganâs Mill. Richly stained mahogany front door opens to dramatic white oak timber slats accentuating the curved stairs. Share a toast with friends and family in the thoughtfully redesigned gourmet kitchen - complete with soft close white oak custom cabinetry, Island with seating for 5 with quartz waterfall countertop, a stainless steel induction stove and microwave - and a hidden walk-in pantry. The sophisticated master bath has custom floating cabinetry, undermount lighting and walk in shower â a great way to start or finish the day. Prime, sought-after location is walking distance to The Pavilion, Market Street and the Waterway... and seconds to I-45 for an easy commute
- Type:
- Single Family
- Sq.Ft.:
- 2,508
- Status:
- NEW LISTING
- Beds:
- 4
- Lot size:
- 0.29 Acres
- Year built:
- 1992
- Baths:
- 2.10
- MLS#:
- 12076931
- Subdivision:
- Wdlnds Village Cochrans Cr 31
ADDITIONAL INFORMATION
Welcome to your dream home nestled on a cul-de-sac in the heart of The Woodlands! This beautiful residence has been fully updated, offering a perfect blend of modern elegance and comfort. Featuring an open floor plan and spacious living areas. Warm and inviting with bright and neutral colors and elegant wood and wood-like tile flooring. A sunlight filled kitchen, designed for both functionality and style. The living room is spacious with a cozy fireplace as the focal point. Retreat to the expansive primary bedroom offering generous space and Hollywood style primary bath. is designed as a luxurious oasis for your ultimate comfort and rejuvenation. Outside, the expansive backyard awaits, offering endless possibilities for outdoor enjoyment. A new fence and oversized deck provides the perfect setting for dining and fun. Plus, a storage shed offers additional space for your outdoor equipment. Amazing proximity to The Woodland High School and NEVER FLOODED. Schedule your appointment today!
- Type:
- Single Family
- Sq.Ft.:
- 3,573
- Status:
- NEW LISTING
- Beds:
- 4
- Lot size:
- 0.34 Acres
- Year built:
- 1993
- Baths:
- 3.10
- MLS#:
- 26252609
- Subdivision:
- Wdlnds Village Cochrans Cr
ADDITIONAL INFORMATION
Updated home with pool in Cochrans Crossing - The Woodlands! Iron doors welcome you into a two-story foyer, with gorgeous hardwood floors and natural light that floods the interior, illuminating the open flow of the formal living & dining areas. Chef's kitchen with under cabinet lighting and a breakfast bar, seamlessly opens to the breakfast room and den. Dedicated study features French doors. 1st floor primary retreat with recently updated bath. 3 additional bedrooms, a game room, and a bonus room upstairs. New roof and fence in 2024. Freshly painted interior and exterior, updated wood floors on the 1st level, and newer carpet on the 2nd. Additional upgrades: newer windows, wood plantation shutters, water softener, electrical panel, electric car charger, gemstone permanent lighting & water heater. Fenced yard offers a covered patio and a resurfaced pool with a newer heater. Centrally located and within close proximity to parks, restaurants, shopping and all the Woodlands has to offer!
- Type:
- Condo/Townhouse
- Sq.Ft.:
- 1,605
- Status:
- NEW LISTING
- Beds:
- 3
- Year built:
- 2003
- Baths:
- 2.10
- MLS#:
- 17686830
- Subdivision:
- Wdlnds Village Alden Br 92
ADDITIONAL INFORMATION
Nestled in a central location, this captivating townhome offers a perfect blend of comfort & convenience, ideal for modern living. Inside, the home greets you with a fresh coat of paint, elegant granite countertops & a gas range in the kitchenâperfect for those who love to cook. The kitchen is a standout feature with not one, but two spacious pantries, ensuring ample storage for all your culinary needs. The layout of this townhome is thoughtfully designed, featuring 3 cozy bedrooms upstairs & a versatile den area that can serve as a home office, study, or relaxation nook. The low-maintenance backyard is a true highlight, providing a peaceful retreat that backs up to a green space, offering privacy & a connection to nature without the upkeep. Just minutes to Lone Star College, various restaurants, & medical facilities, this is not just a place to live but a gateway to a lifestyle of ease & accessibility. Recent upgrades; new fence 2021, new furnace & A/C 2021, new roof 2020! A MUST SEE!
- Type:
- Single Family
- Sq.Ft.:
- 3,000
- Status:
- NEW LISTING
- Beds:
- 4
- Lot size:
- 0.17 Acres
- Year built:
- 1999
- Baths:
- 3.10
- MLS#:
- 16564552
- Subdivision:
- Wdlnds Village Alden Br 36
ADDITIONAL INFORMATION
Situated on a CULDESAC lot in the Highly Desirable Bethany Bend, this Stunning 4 Bed, 3.5 Bath home w/ 2 Car Oversized Tandem Garage has been Well-Maintained & Updated by the Original Owner. Natural Light Fills the Formal Living & Dining Rooms while the Home Office offers Privacy Behind French Doors. SS Bosch Appliances, Large Pantry and Quartz Countertops are sure to please the Home Chef while offering an Excellent View into Dining Area and Living Room. Primary Bedroom Features Both a Sitting Area & Access to Private Balcony and an Updated En-Suite Bath. Game Room Up & One Secondary Bedroom offers an En-Suite Bath. Fresh Paint & New Carpet (2024), AC & Furnaces Replaced (2020), Roof (2018), Updated Kitchen & Bathrooms, & Much More! This Welcoming Home offers the Perfect Blend of Comfort and Convenience. Walking Distance to Bethany Bend Park, Biking Distance to Elementary School, & Minutes to all of the Retail, Restaurants & Entertainment The Woodlands has to offer!
- Type:
- Single Family
- Sq.Ft.:
- 4,263
- Status:
- NEW LISTING
- Beds:
- 5
- Lot size:
- 0.26 Acres
- Year built:
- 2008
- Baths:
- 4.10
- MLS#:
- 16407155
- Subdivision:
- The Woodlands Creekside Park 10
ADDITIONAL INFORMATION
Nestled in The Woodlands' sought-after Village of Creekside Park, this stunning 5-bed, 4-bath home resides within the highly rated Creekside Forest Elementary school zone. Located on a cul-de-sac street, it's just a brief 5-minute walk to the neighborhood park, pavilion, pond, and tennis courts. Additionally, convenient amenities such as shopping, dining, HEB, and a luxury movie theater are a mere 1.5 miles away. With an open floorplan, soaring ceilings, and hardwood floors, this generously sized approx. 4,263 sq ft home offers an ideal layout, featuring 2 bedrooms downstairs, 3 upstairs, a game room, a separate media room, and a study downstairs. The outdoor space is an entertainer's dream, boasting a pool with a beach entry, spa, extended covered patio, pergola, and a summer kitchen with bar seating. Recent updates include on-trend lighting fixtures, staircase balusters + carpeting, and newly painted cabinetry, enhanced by revitalized landscaping and outdoor lighting.
- Type:
- Condo/Townhouse
- Sq.Ft.:
- 1,665
- Status:
- NEW LISTING
- Beds:
- 3
- Year built:
- 2011
- Baths:
- 2.10
- MLS#:
- 16486433
- Subdivision:
- The Woodlands Creekside Park 28
ADDITIONAL INFORMATION
Ideal GREENBELT Lot end unit with no neighbors to the right and it backs to the George Mitchell Nature Preserve of 1700 acres of hiking, biking, & nature trails. This 3 BEDROOMS, 2.5 BATH, Luxury town home is adjacent to the Creekside Rec Center and across the street with a path to the Rob Fleming park, Aquatic center and highly rated Creekside Forest Elementary School (Rated 8th out of 4,329 TX Elementary Schools by SchoolDigger). The home features an open floor plan with high ceilings,8ft doors, light and bright kitchen has stainless steel appliances, stainless frig included, granite counter tops, breakfast bar, glass tile back splash, under cabinet lighting durable wood look plank flooring. Spacious master bedroom, master bath with tub and separate shower, utility room up with washer and dryer included, alarm system, sprinkler system,
- Type:
- Single Family
- Sq.Ft.:
- 3,448
- Status:
- NEW LISTING
- Beds:
- 4
- Lot size:
- 0.3 Acres
- Year built:
- 1989
- Baths:
- 3.10
- MLS#:
- 62345236
- Subdivision:
- Wdlnds Village Panther Ck 28
ADDITIONAL INFORMATION
LOCATION, LOCATION, LOCATION. Come to the neighborhood that is commonly known as "The Golden Triangle." Located within 1.5 miles from Market Street, Panther Creek Shopping Center and Cochran's Crossing Shopping Center. This beautiful Hughes custom built home has a great layout with the primary bedroom on the first floor, 3 beds, game room up. A 3 car garage with EV charger, plus car port for 3 vehicles, and a long driveway for plenty of parking spaces. The garage has full attic flooring for storage. The original owners have taken extreme care of the home with a new fence in 2024, a new roof in 2015, new floors in 2019, a mini-remodel in 2009.The house is priced to allow Buyers to customize and make this beautiful home their own with the personalize touch of paint. This versatility allows for endless possibilities to create a space that truly reflects the buyers unique style and vision. while living in one of the best neighborhoods in The Woodlands.
- Type:
- Single Family
- Sq.Ft.:
- 3,002
- Status:
- NEW LISTING
- Beds:
- 3
- Lot size:
- 0.21 Acres
- Year built:
- 2002
- Baths:
- 3.00
- MLS#:
- 48674162
- Subdivision:
- The Woodlands Alden Bridge
ADDITIONAL INFORMATION
Beautiful one story in Evangeline Oaks in Alden Bridge of The Woodlands. Strikingly remodeled/updated in a modern flair. Features a split bedroom layout, private office with french doors plus a small study/office nook by stairs on the first floor. Upstairs gameroom has fulll bath plus storage closets. Kitchen is open to the den and breakfast area. Abundance of natural light provided by the windows. All new cabinets, countertops, flooring, fireplace surround, new sinks, plumbing fixtures, tub in master, shower in master and shower upstairs. Fresh paint throughout. Close to the walking trail, park and one of many community pools.
- Type:
- Single Family
- Sq.Ft.:
- 2,683
- Status:
- NEW LISTING
- Beds:
- 4
- Lot size:
- 0.17 Acres
- Year built:
- 2011
- Baths:
- 3.10
- MLS#:
- 70931481
- Subdivision:
- Wdlnds Village Sterling Ridge
ADDITIONAL INFORMATION
BEAUTIFULLY RENOVATED 4 bedroom, 3.5 full bath home on a PRIVATE GREENBELT LOT W/ NO REAR NEIGHBORS located in THE WOODLANDS. Owners spared no expense updating this lovely home: Fresh interior paint, luxury vinyl plank flooring, new quartz countertops, white cabinetry in the kitchen & primary bath. This open concept floorplan offers plenty of room for entertaining w/ high ceilings, walls of windows, a cozy stone fireplace in the family room, formal dining (which works as a home office) and a huge game-room upstairs. Primary bedroom/bath are downstairs + 3 more bedrooms with 2 separate baths upstairs. Relax under the covered front or back patio and enjoy the on the lush landscaping all around. Lawn has a full sprinkler system & is the perfect size for putting in a pool. Walking distance to May Valley Park w/ pool, splashpad, pavilion, tennis courts, basket ball courts, & hiking trails. Zoned for exemplary schools! Super Low Tax Rate! COMES W/ REFRIGERATOR, WASHER, DRYER.
- Type:
- Single Family
- Sq.Ft.:
- 2,933
- Status:
- NEW LISTING
- Beds:
- 4
- Lot size:
- 0.23 Acres
- Year built:
- 1992
- Baths:
- 3.10
- MLS#:
- 84558481
- Subdivision:
- Wdlnds Village Cochrans Cr 25
ADDITIONAL INFORMATION
Captivating home with enchanting curb appeal in the highly sought after Tealpoint neighborhood. Continuous wood floors throughout the main living area. Elegantly updated kitchen adorned with quartz countertops and gleaming new appliances. The kitchen flows seamlessly into the family room, offering serene views of the tranquil backyard. Every bathroom has been beautifully updated, including the luxurious primary bath. Secluded owners retreat with quartz countertops, stunning bath and frameless shower, two closets! Fabulous floor plan, with all living space gracefully situated downstairs, while upstairs hosts 3 bedrooms, 2 bathrooms and a huge game room, offering a private haven for the children. Prime location with popular Mystic Forest Park by the entrance and walking distance to exemplary Powell Elementary and The Woodlands High School. This home offers exceptional education in a thriving community. Low tax rate, MOVE IN READY! Start making memories in this beautiful home today!
- Type:
- Single Family
- Sq.Ft.:
- 2,380
- Status:
- NEW LISTING
- Beds:
- 4
- Lot size:
- 0.19 Acres
- Year built:
- 1989
- Baths:
- 2.10
- MLS#:
- 93555193
- Subdivision:
- Wdlnds Village Cochrans Cr
ADDITIONAL INFORMATION
Prepare to be captivated by the stunningly redesigned front porch. with elegant lighting and wood plank ceiling, surrounded by recently added lush landscaping. Freshly painted inside and out, high ceilings and wood laminate flooring throughout 1st fl. Two spacious living areas with newly updated double sided gas log fireplace. The front living area has custom built-in adjustable shelving, gorgeous new light fixture. The second living area is open to the breakfast room and kitchen. All new custom crafted kitchen cabinets w/ lighting & organization features. Kitchen has optional gas connection for cooking. Updated primary bath, with a seamless glass shower door and soaking tub. New plush carpet upstairs, custom stair runner. New double-paned windows & skylights. Enjoy the spacious covered patio, and low-maintenance artificial turf surrounded by a new fence. Revel in The Woodlands lifestyle including miles of trails, parks, pools, shopping, dining, etc, just a walk or bike ride away!
- Type:
- Single Family
- Sq.Ft.:
- 3,899
- Status:
- NEW LISTING
- Beds:
- 5
- Lot size:
- 0.27 Acres
- Year built:
- 2005
- Baths:
- 3.10
- MLS#:
- 66072063
- Subdivision:
- Wdlnds Village Sterling Ridge 43
ADDITIONAL INFORMATION
Exceptional 5 bedroom, 3.5 bath home built by Village Builders sits on a large lot w/lush landscaping & a sparkling Pool & Spa! Situated on a Cul de Sac street in the popular Winterra neighborhood of Sterling Ridge. The home has been updated beautifully & is in pristine condition throughout. 3 car wide garage w/huge Porte Cochere offers ample parking for everyone in the family and your guests. Updates added this past year include whole home fresh interior & exterior paint, new carpet, hardwood floors, custom drapes, plantation shutters, LED lighting, all new modern light fixtures, updated primary bathroom & so much more! New Roof added 2021, Gutters/ downspouts & leaf guards 2021, (2) water heaters 2021,Pool heater 2021/ Re-plastered pool/spa 2023. AC Coils 2021/2022. Mosquito System! Zoned to exemplary rated schools.Enjoy all the amenities and convenience this home has to offer! Ideally located close to parks, pools and hike/bike trails!
- Type:
- Single Family
- Sq.Ft.:
- 2,536
- Status:
- NEW LISTING
- Beds:
- 4
- Lot size:
- 0.21 Acres
- Year built:
- 1987
- Baths:
- 2.10
- MLS#:
- 32226387
- Subdivision:
- Woodlands Village Cochrans Cr 01
ADDITIONAL INFORMATION
Welcome to this stunningly remodeled home nestled in the sought-after Woodland Village subdivision, showcasing modern amenities and spacious living. As you step through the grand entrance, you'll find a welcoming living room adorned w/ a cozy fireplace & two French doors that open to a picturesque yard. The chef's kitchen is a standout feature, boasting new cabinets, stainless steel appliances, elegant quartz countertops, and updated plumbing fixtures. The primary suite is a luxurious retreat, offering a walk-in closet and an updated master bath featuring a new shower, separate tub, double sink, along with new lighting and plumbing fixture. Ascend the wooden staircase to discover a versatile game room with wood flooring and three additional bedrooms. Remodeled secondary bathroom with new cabinets, tile, plumbing, and lighting fixtures. New paint inside & out! Recent major upgrades include a new AC system, roof, and water heater all installed in 2024. Zoned to excellent schools!
- Type:
- Single Family
- Sq.Ft.:
- 2,440
- Status:
- NEW LISTING
- Beds:
- 4
- Lot size:
- 0.14 Acres
- Year built:
- 1996
- Baths:
- 2.10
- MLS#:
- 68116012
- Subdivision:
- Wdlnds Village Alden Br 26
ADDITIONAL INFORMATION
Discover your dream home in an exquisite 4-bedroom, 2.5-bathroom residence nestled in the prestigious Autumn Branch neighborhood, boasting one of the largest floor plans available. This stunning home features an elegant ownerâs suite with a private balcony overlooking a serene green belt, ensuring peace and privacy. Experience culinary perfection in the updated kitchen equipped with high-end stainless steel appliances, including a double oven and a unique custom cabinet designed to house a heavy mixer. Luxurious modern touches extend to the bathrooms, which feature sleek double sinks, while the ownerâs suite is a true retreat with a deep soaking tub, dual walk-in closets, and a wall-mounted TV for ultimate relaxation. The home also includes a well-appointed office/study with custom built-ins, conveniently located at the entrance. This property isnât just a homeâitâs a lifestyle. Note: The owner is the agent.
$2,450,000
19 S Regent Oak The Woodlands, TX 77381
- Type:
- Single Family
- Sq.Ft.:
- 6,573
- Status:
- NEW LISTING
- Beds:
- 5
- Lot size:
- 0.8 Acres
- Year built:
- 1997
- Baths:
- 5.10
- MLS#:
- 59253008
- Subdivision:
- Chancery Place
ADDITIONAL INFORMATION
This custom estate in the prestigious neighborhood of Chancery Place located in the heart of The Woodlands is proudly centered on almost an acre on the 8th tee box of the Deacon Course of The Woodlands Country Club. In addition to its unsurpassed quality of construction, its stately and majestic facade is difficult to find in The Woodlands. The rooms are generously sized and feature soaring ceilings and new hardwood flooring. Abundant (new) windows allow abundant natural light to illuminate the home. Extensive renovations have been performed throughout including but not limited to new flooring, fresh paint, updated kitchen, laundry room, renovated primary bath, new roof (2022), new tankless water heater (2023), new custom front doors (2024), sprinkler system, gutter system, landscaping, lighting, plumbing fixtures, appliances, gym/cabana addition, windows, pool, summer kitchen, firepit & more! Walking distance to exemplary Galatas Elementary and zoned to TWHS.
| Copyright © 2024, Houston Realtors Information Service, Inc. All information provided is deemed reliable but is not guaranteed and should be independently verified. IDX information is provided exclusively for consumers' personal, non-commercial use, that it may not be used for any purpose other than to identify prospective properties consumers may be interested in purchasing. |
The Woodlands Real Estate
The median home value in The Woodlands, TX is $344,200. This is higher than the county median home value of $238,000. The national median home value is $219,700. The average price of homes sold in The Woodlands, TX is $344,200. Approximately 66.37% of The Woodlands homes are owned, compared to 26.03% rented, while 7.61% are vacant. The Woodlands real estate listings include condos, townhomes, and single family homes for sale. Commercial properties are also available. If you see a property you’re interested in, contact a The Woodlands real estate agent to arrange a tour today!
The Woodlands, Texas has a population of 109,608. The Woodlands is more family-centric than the surrounding county with 45.75% of the households containing married families with children. The county average for households married with children is 38.8%.
The median household income in The Woodlands, Texas is $115,083. The median household income for the surrounding county is $74,323 compared to the national median of $57,652. The median age of people living in The Woodlands is 39.7 years.
The Woodlands Weather
The average high temperature in July is 93.2 degrees, with an average low temperature in January of 41.1 degrees. The average rainfall is approximately 50.1 inches per year, with 0 inches of snow per year.
