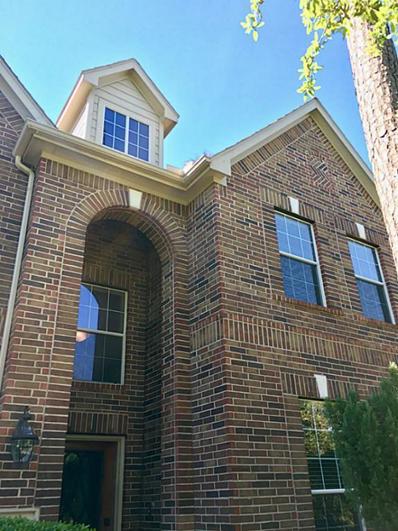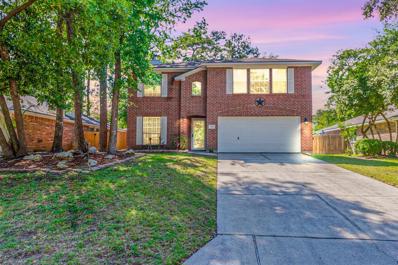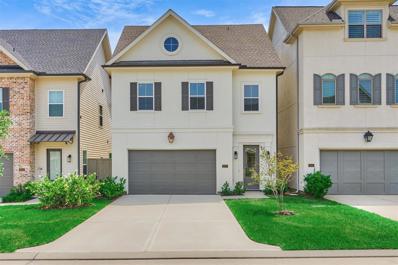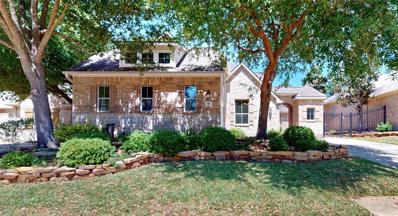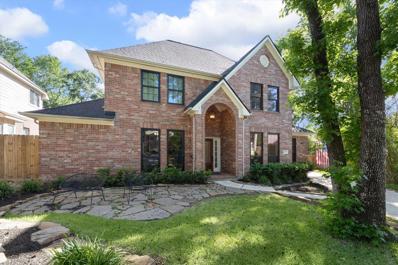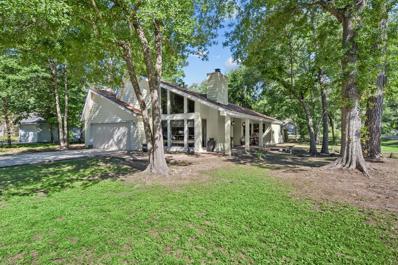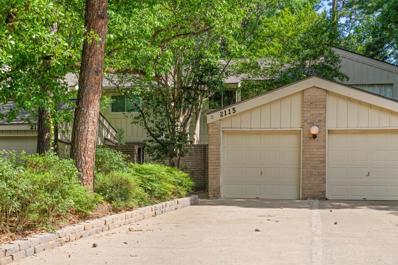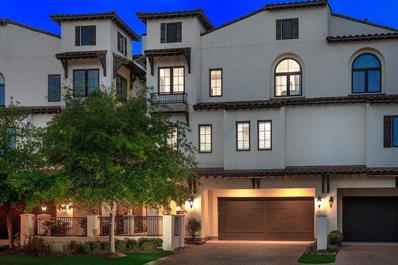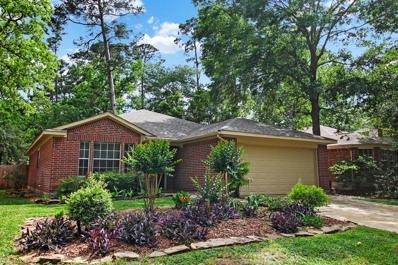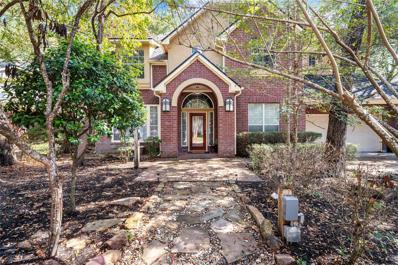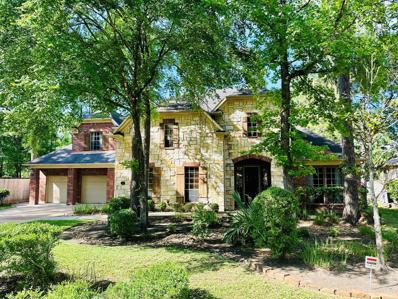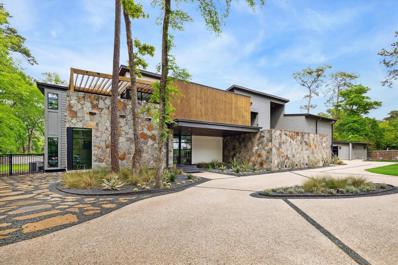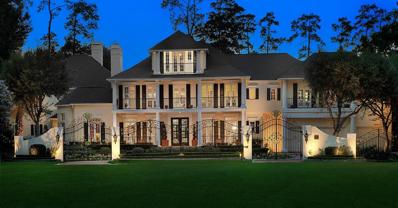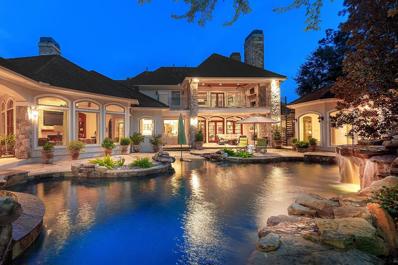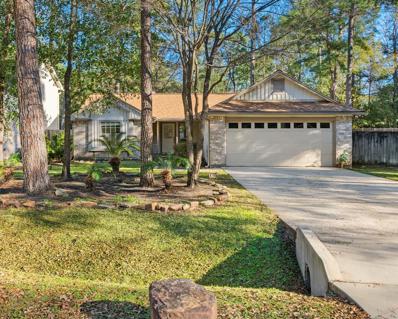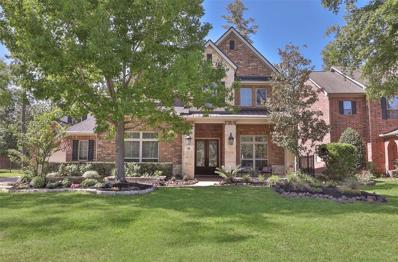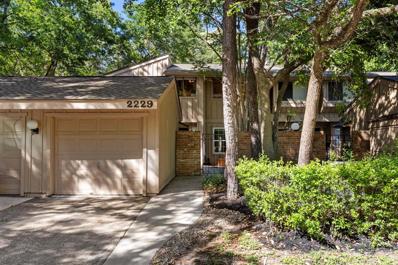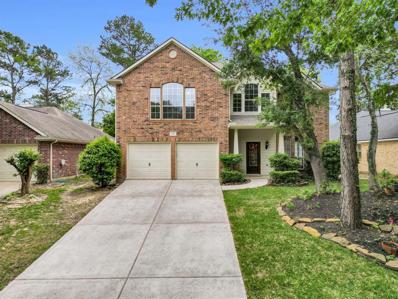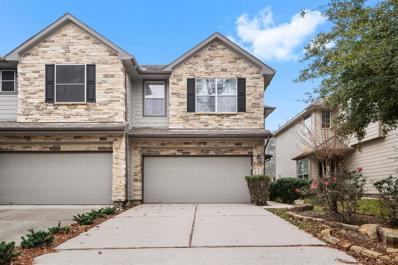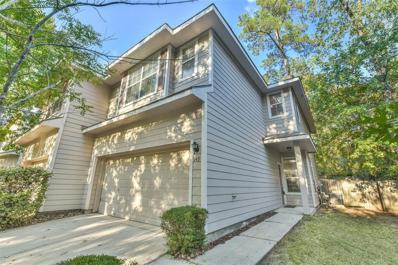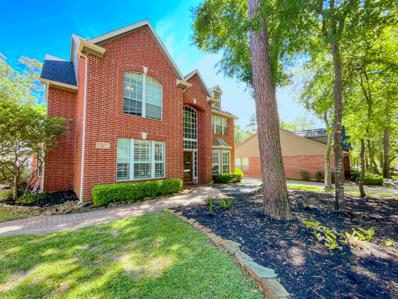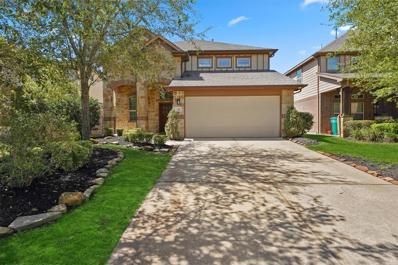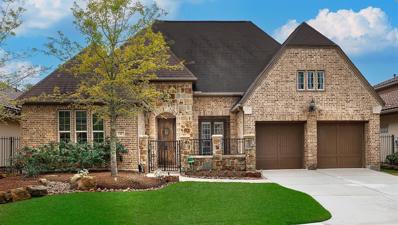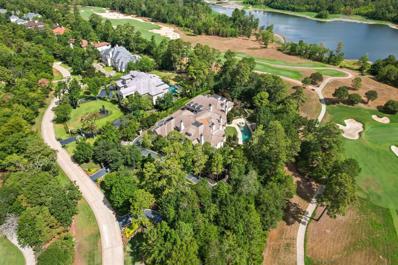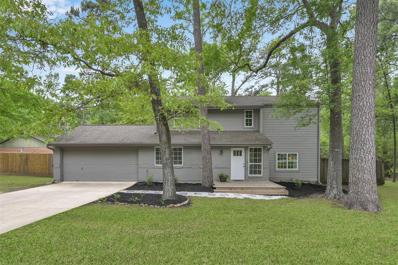The Woodlands TX Homes for Sale
$330,000
23 Avenswood The Woodlands, TX 77382
- Type:
- Condo/Townhouse
- Sq.Ft.:
- 1,776
- Status:
- Active
- Beds:
- 3
- Year built:
- 2006
- Baths:
- 2.10
- MLS#:
- 45280561
- Subdivision:
- Sterling Ridge
ADDITIONAL INFORMATION
Townhome is leased until June 30, 2024 BEAUTIFUL,THREE BEDROOMS TWO AND A HALF BATHROOMS, WALKING DISTANCE TO EXEMPLARY SCHOOL DERETCHIN AND PARKS. DOUBLE SINK AT MASTER,GRANITE COUNTER TOPS ALL OVER THE HOUSE AND KITCHEN, CERAMIC TITLE FLOORS, STAINLESS STEEL APPLIANCES.
- Type:
- Single Family
- Sq.Ft.:
- 2,533
- Status:
- Active
- Beds:
- 3
- Lot size:
- 0.17 Acres
- Year built:
- 2003
- Baths:
- 2.10
- MLS#:
- 7259547
- Subdivision:
- Wdlnds Harpers Lnd College Park
ADDITIONAL INFORMATION
Step into the serene charm of this meticulously cared for residence nestled in the heart of The Woodlands Harpers Landing. A coveted location grants easy access to vibrant shopping, delectable dining options, and all the amenities The Woodlands has to offer. Inside, discover a tapestry of updates, from laminate wood floors to stylish tile adorning the kitchen and baths. The ground floor unfolds with an inviting layout, boasting a versatile flex room, a cozy living space, and breakfast nook. Through the living room's windows, behold the enchanting backyard shaded by majestic trees. Primary suite is complete with seamless shower, garden tub, and walk-in closet. Outside, adventure awaits at Harpers Landing Park, offering tennis, basketball, delightful dog park and pool. Harper's Landing also has scenic walking trails, and sports facilities, all adjacent to The Woodlands Medical Center. With no HOA fees and a history free from flooding, this home is a sanctuary of comfort and convenience.
- Type:
- Single Family
- Sq.Ft.:
- 2,248
- Status:
- Active
- Beds:
- 3
- Lot size:
- 0.07 Acres
- Year built:
- 2023
- Baths:
- 2.10
- MLS#:
- 76797756
- Subdivision:
- The Reserve At Woodmill Creek
ADDITIONAL INFORMATION
MINT CONDITION w/all the bells & whistles, this never lived in property in The Reserve at Woodmill Creek with Southern charm and luxurious intimacy will romance your senses! With astounding greenbelt views w/permanent reserve in back, this quaint patio home boasts continuous wood flooring + wood treads, crown molding on the 1st floor, electrical enhancements for floor lighting or sauna upstairs, upgraded plumbing fixtures, soft closing cabinets/drawers in the kitchen & more! Desirable open kitchen-den includes island seating, large dining area, gorgeous Quartz counters, beverage chiller, 5-burner cooktop, and powder room on main level. Idyllic split plan with private owners retreat, featuring (2) walk-in closets, bench seat in primary shwr! Spacious secondary BRs + secondary bath w/upgraded seamless shwr & handheld shwr head! Savor a lock-and-leave, gated lifestyle w/dog park, easy access to hike/bike trails, close proximity to premier shops/restaurants, entertainment, I-45, more!
- Type:
- Single Family
- Sq.Ft.:
- 3,204
- Status:
- Active
- Beds:
- 3
- Lot size:
- 0.16 Acres
- Year built:
- 2005
- Baths:
- 2.10
- MLS#:
- 39491063
- Subdivision:
- Wdlnds Village Sterling Ridge 01
ADDITIONAL INFORMATION
Nestled in the highly sought Village of Sterling Ridge in The Woodlands, this beautiful 1.5 story patio home has a beautiful brick and stone façade with a cozy covered porch that invites you to discover a gorgeous interior. Meticulously maintained and upgraded with seamless hardwood floor in entire house, plantation shutters, private study with French doors with courtyard view, lots of windos allow plentiful of natural light. The gourmet kitchen offers stainless steel appliances, Island, Gas Cooktop framed by a beautiful brick arch, Granite countertops, Under-Sink water filter, Under Cabinet lighting and Buttler Pantry. All bedrooms are downstairs with a spacious game room up. Automatic sprinkler system and French drainage system. Contact us for showings and more information!
- Type:
- Single Family
- Sq.Ft.:
- 3,020
- Status:
- Active
- Beds:
- 4
- Lot size:
- 0.25 Acres
- Year built:
- 1998
- Baths:
- 3.10
- MLS#:
- 88469332
- Subdivision:
- Wdlnds Village Indian Sprg 13
ADDITIONAL INFORMATION
Youâre in luckâ¦Back on market! Stately two-story home in Indian Springs in the Woodlands lives LARGE boasting four bedrooms, three and a half baths, two living spaces, home office/study, and pool! With loads of fine appointments, and a brand new remodel of Primary Bathroom, this house is move-in ready! You'll find hardwood floors in many of the living spaces and upstairs to keep things nice and tidy. Brand new carpet in the primary bedroom. Stainless, granite, beautiful tilework, wood trim and wainscotting, are just some of the high-end details you'll find. Upstairs and downstairs AC components, internal and external replaced within the last one to two years. Roof replaced just prior to purchasing circa 2019. Features electric car charging station. Floor plan is open and ideal for entertaining. Primary is down for a peaceful retreat for you. This home is the whole package, and won't last long, so schedule your appointment today!
- Type:
- Single Family
- Sq.Ft.:
- 1,865
- Status:
- Active
- Beds:
- 3
- Lot size:
- 0.17 Acres
- Year built:
- 1978
- Baths:
- 2.00
- MLS#:
- 75419699
- Subdivision:
- The Woodlands Village Of Grogans Mill
ADDITIONAL INFORMATION
Welcome to this lovely home nestled on a premium corner, wooded lot in The Woodlands. Step through the gorgeous double doors into the spacious, meticulously maintained 3 bed, 2 bath home with amazing front yard. Escape the hustle and bustle of everyday life as you immerse yourself in the lush greenery and tranquility that this home has to offer. This backyard isn't just a space, it's a sanctuary for relaxing, dining and entertaining! Gourmet eat in kitchen with granite counter tops and storage galore! Several recent updates include a new garage door and opener. Washer, dryer and refridgerator stay. Conveniently located just a short distance from Waterway Town Center and Cynthia Woods Mitchell Pavilion with easy access to I-45 and top-rated Conroe ISD schools. This home is move in ready for you. Claim your slice of paradise!
- Type:
- Condo/Townhouse
- Sq.Ft.:
- 1,500
- Status:
- Active
- Beds:
- 3
- Year built:
- 1975
- Baths:
- 2.10
- MLS#:
- 24200767
- Subdivision:
- Wdlnds Village Settlers Crnr 01
ADDITIONAL INFORMATION
Luxury townhome! Less than 2.5 miles from Cynthia Woods Mitchell Pavilion, Market Street, Hughes Landing and much more. This lovely, 150-unit townhouse community borders the 10th hole of The Woodlands Country Club - TPC. 3 bedroom/2.5 bath, 1 car garage. Attention to detail throughout! This home has been remodeled over last 2 years, with nearly every aspect of the home upgraded or replaced. Huge island kitchen with granite countertops, Whirlpool 30" double oven/range with Pro exhaust hood, Insinkerator hot and cold filtered water dispenser, and soft close cabinetry. All bedrooms upstairs. Expansive master suite with glass door leading to step-out balcony, an individually zoned and controlled HVAC; custom 5' walk-in shower, double vanity with granite countertops. Mitsubishi super-efficient 4-zone HVAC with smart WiFi phone app; built-in whole house dehumidifier. SMART Home features throughout. R-45 insulation in attic, and new double pain insulated windows.
$1,575,000
42 Lakeside Cove The Woodlands, TX 77380
- Type:
- Single Family
- Sq.Ft.:
- 4,452
- Status:
- Active
- Beds:
- 4
- Year built:
- 2014
- Baths:
- 4.20
- MLS#:
- 59177582
- Subdivision:
- Wdlnds Village Grogans Ml Lake Harrison
ADDITIONAL INFORMATION
Outstanding waterfront townhome in gated Lakeside Cove! The gated courtyard with fountain leads you inside this transitional contemporary home with an elevator, stunning hardwood floors, high baseboards, surround sound and enormous windows that frame your serene lake and golf course views. A 1st floor bedroom suite with gorgeous bath has a private covered patio overlooking the lake with its own kayak dock! Open concept main living on the 2nd floor has a chef's kitchen with marble counters, Viking 6 burner gas range, pot filler, walk-in pantry and adjacent hidden extension for large appliances. There's a spacious dining area, wine grotto with chiller, den with amazing fireplace, game room with doors leading to the wraparound deck with outdoor kitchen, a study with French doors and bonus room. 3rd floor features 2 bedrooms with en-suite baths and an owner's retreat with spectacular bath, huge walk-in closet, and unparalleled views of the golf course and lake from the private balcony.
- Type:
- Single Family
- Sq.Ft.:
- 1,671
- Status:
- Active
- Beds:
- 3
- Lot size:
- 0.18 Acres
- Year built:
- 2001
- Baths:
- 2.00
- MLS#:
- 22371643
- Subdivision:
- Wdlnds Harpers Lnd College Park
ADDITIONAL INFORMATION
Beautiful 1-story home with a perfect floor plan! Recent upgrades and READY FOR MOVE IN! Located in the sought after Woodlands area allows for easy access to shopping, dining & entertainment! This 3/2/2 offers 1671 sft of living space with the option to use the bonus room as a formal dining or home office! Huge kitchen with Granite countertops, contemporary backsplash and plenty of cabinet space. Nicely sized family room with plenty of natural light, a gas-log fireplace and overlooks the spacious backyard! The primary bedroom boasts a garden tub and separate shower! Two nicely sized additional bedrooms offer plenty of room for a growing household. The oversized backyard provides so many options for entertaining or even a pool! This is a MUST SEE!
- Type:
- Single Family
- Sq.Ft.:
- 3,256
- Status:
- Active
- Beds:
- 4
- Lot size:
- 0.21 Acres
- Year built:
- 2001
- Baths:
- 3.10
- MLS#:
- 52433302
- Subdivision:
- Wdlnds Harpers Lnd College Park
ADDITIONAL INFORMATION
Live in ultimate luxury in this magnificent Ashton Woods home in the exclusive, hidden neighborhood of Harper's Landing. This property features soaring ceilings, art niches, and a grand entryway with spiral staircase. This well-maintained home boasts 4 spacious bedrooms, 3 and a half bathrooms, a game room, study room, and formal dining. The indoor kitchen is large and spacious, set with a gorgeous gas grill and plenty of storage. This dream house has updated flooring, an expansive floor plan perfect for entertaining. Has a recent roof, recent water heater, and well-maintained A/C system for longevity. Relax on the charming front patio, or, even better, the surreal paradise in the backyard, set with a sparkling pool surrounded by a beautiful wooded overhang. Just minutes off the highway, major retail is abundant and is ideal for convenient daily living. Welcome to the Woodlands, voted the best place to live in all of the USA multiple times-come see why! Schedule your appointment today!
- Type:
- Single Family
- Sq.Ft.:
- 3,911
- Status:
- Active
- Beds:
- 4
- Lot size:
- 0.32 Acres
- Year built:
- 2002
- Baths:
- 3.10
- MLS#:
- 55953035
- Subdivision:
- Wdlnds Village Sterling Ridge 06
ADDITIONAL INFORMATION
GORGEOUS 2-STORY 4 BED 3.5 BATH HOME WITH HIGH CEILINGS & CROWN MOLDING. COZY LIVING AREA WITH TILE FIREPLACE. ELEGANT FORMAL DINING. SPACIOUS MASTER BEDROOM. MASTER BATH INCLUDES DUAL SINKS, WHIRLPOOL TUB & SEPARATE SHOWER. NICE GAMEROOM HAS PLENTY OF ROOM FOR THE WHOLE FAMILY. NICE THEATRE ROOM ON THE 2ND FLOOR. THE ISLAND KITCHEN INCLUDES GRANITE COUNTERS, TILE BACKSPLASH & STAINLESS-STEEL APPLIANCES. TILE WET AREAS, NICE BACKYARD & MUCH MORE. 3900+ SQ FT ON 13000 LOT SIZE NESTLED IN THE VILLAGE OF STERLING RIDGE, BANTAM WOODS IS A FEW STREETS DOWN FROM CARLTON WOODS.
- Type:
- Single Family
- Sq.Ft.:
- 6,953
- Status:
- Active
- Beds:
- 6
- Lot size:
- 0.87 Acres
- Year built:
- 2019
- Baths:
- 5.20
- MLS#:
- 9615649
- Subdivision:
- Wdlnds Village Grogans Ml 01
ADDITIONAL INFORMATION
Experience modern luxury in this contemporary, smart home that provides abundant space for both relaxation and hosting guests. The open-concept design is adorned with upscale touches, a chef's dream kitchen, and state-of-the-art appliances. The primary suite boasts a lavish en-suite bathroom, a spacious walk-in closet, and an outdoor shower retreat. Embrace the seamless indoor-outdoor living by sliding open the floor-to-ceiling glass doors and stepping onto the covered patio, creating an ideal setting for dining under the open sky amidst meticulously manicured landscaping.
$6,400,000
79 Windward Cove The Woodlands, TX 77381
- Type:
- Single Family
- Sq.Ft.:
- 14,216
- Status:
- Active
- Beds:
- 6
- Lot size:
- 1.09 Acres
- Year built:
- 1997
- Baths:
- 7.30
- MLS#:
- 46067108
- Subdivision:
- Wdlnds Village Panther Ck 42
ADDITIONAL INFORMATION
A remarkable estate meticulously crafted as an homage to the timeless elegance of an Italian architectural masterpiece, this opulent property offers a life of tranquility and luxury, w/a myriad of amenities and enchanting views of Lake Woodlands. The renovated kitchen features dual copper sinks, Viking appliances, leathered granite countertops, brick accents, a built-in Miele espresso maker, & more. The primary suite on the main floor is a sanctuary of its own, featuring an imported fireplace from Italy, sitting area, a coffee bar, dual-desk office area, & private gym w/discreet staircase leading to the upstairs man cave. The backyard is a true oasis, offering a park-like setting w/two cascading swimming pools, spa, fire pit, multiple covered patios, an outdoor kitchen, & 1 bedroom guest house w/spacious living area, full kitchen, & laundry room.Discover the pinnacle of elegance & craftsmanship where every facet of luxury living has been thoughtfully designed.
$2,998,700
59 N Lamerie Way The Woodlands, TX 77382
- Type:
- Single Family
- Sq.Ft.:
- 7,616
- Status:
- Active
- Beds:
- 5
- Lot size:
- 0.69 Acres
- Year built:
- 2007
- Baths:
- 6.10
- MLS#:
- 13469729
- Subdivision:
- Wdlnds Village Of Carlton Woods 15
ADDITIONAL INFORMATION
Extraordinary Croix custom home on an oversized lot in 24 hour guard gated Carlton Woods Nicklaus! Located across from a lake, this home offers stunning curb appeal, and checks all your boxes! Detailed trim work, extensive hardwood floors, five fireplaces, plantation shutters, and a recently remodeled kitchen and primary bath! To your left, you'll find the study with French doors. The formal dining with vaulted beam ceiling is ideal for dinner parties, and opens to a gated courtyard with fountain. The formal living room provides amazing pool views from the wall of glass doors. The remodeled dual island kitchen with quartz counters, walk-in pantry, Wolf® gas range opens to the breakfast & family room w/a full bar (keg-o-rator, fridge, sink, ice maker). Owner's retreat and 2nd bedroom suite down; three bedrooms, a game room and bonus room up, currently a full movie theatre (could be 6th bedroom). The backyard oasis has a heated pool & spa has plenty of room to play and entertain guests.
- Type:
- Single Family
- Sq.Ft.:
- 1,526
- Status:
- Active
- Beds:
- 3
- Year built:
- 1982
- Baths:
- 2.00
- MLS#:
- 19422312
- Subdivision:
- Woodlands Village Panther Creek
ADDITIONAL INFORMATION
1-story home offers an incredible amount of flexible living space in the middle of the Woodlands Village Panther Creek. New Roof in 2023! UPDATED kitchen countertops, new microwave, sink, soft closing drawers. Updated all bathroom vanities with granite countertops. Living Room features soaring vaulted ceilings w/ floor-to-ceiling brick fireplace keeping you warm in winter & a ceiling fan keeping you cool in summer; and two access points to the back yard from the living room. Kitchen, features dramatic vaulted ceiling w/ tree top views through the sky high triangular window. Primary Bedroom w/ a vaulted ceiling, sliding glass doors to the yard & an En-Suite Bathroom. 3rd Bedroom features floor-to-ceiling built-ins & can be used as an Office or TV Room. Upgraded electric panel. Extended Back Patio is perfect for entertaining under the towering shade trees. Neutral tones, hardwood floors, ceiling fans & window coverings throughout. Amazing location near dining, shopping & entertainment.
$1,250,000
58 N Veilwood Circle The Woodlands, TX 77382
- Type:
- Single Family
- Sq.Ft.:
- 5,038
- Status:
- Active
- Beds:
- 5
- Lot size:
- 0.27 Acres
- Year built:
- 2007
- Baths:
- 4.10
- MLS#:
- 47269429
- Subdivision:
- Wdlnds Village Sterling Ridge 65
ADDITIONAL INFORMATION
Amazing 5 bedroom 4.5 bath home in the sought after Village of Sterling Ridge. Grand entry with high ceilings, beautiful staircase and huge windows for natural light. Marble counter tops in kitchen and recently remodeled primary bedroom closet. 2 bedrooms downstairs, huge playroom, media room and 3 large bedrooms upstairs. Outdoor kitchen, amazing pool and covered area to entertain! Great floor-plan, Roof 2024, New HVAC, Windows 2022, mosquito mist system, oversized 2 car garage and separate single garage.
- Type:
- Condo/Townhouse
- Sq.Ft.:
- 1,290
- Status:
- Active
- Beds:
- 2
- Year built:
- 1975
- Baths:
- 2.10
- MLS#:
- 68093490
- Subdivision:
- Wdlnds Village Settlers Crnr 02
ADDITIONAL INFORMATION
Charming townhome on the Tournament Player Golf Course in Grogan's Mill! Gated courtyard entry, hardwood flooring, and great updates throughout! Family room, kitchen dining and powder room are on the main floor. Upstairs, escape to your quiet owner's retreat, complete with a loft area, two bathrooms and the utility room. The remodeled kitchen has stainless steel appliances, breakfast bar, granite counter tops and plenty of cabinet storage. The spacious family room overlooks the courtyard, wile the dining area opens to the back patio. The fenced yard overlooks the serene golf course!
- Type:
- Single Family
- Sq.Ft.:
- 2,642
- Status:
- Active
- Beds:
- 4
- Lot size:
- 0.16 Acres
- Year built:
- 2003
- Baths:
- 2.10
- MLS#:
- 11349067
- Subdivision:
- Wdlnds Harpers Lnd College Park
ADDITIONAL INFORMATION
Move in ready 4 BEDROOM / 2.5 BATH home in the Village of Harpers Landing The Woodlands is sure to impress! This home has MULTIPLE UPDATES which include: NEW PAINT on EXTERIOR & INTERIOR, NEW CARPET, NEW COUNTERTOPS, FRESH BACKYARD SOD & NEW FENCE! Spacious rooms throughout including both formal living & dining room PLUS A SEPARATE STUDY! Large kitchen includes gas range & the REFRIGERATOR is INCLUDED! Abundant NATURAL LIGHT throughout! Primary bedroom is located on the first floor w/ separate shower & tub. Upstairs you'll find a LOFT & GAMEROOM w/ 3 ADDITIONAL BEDROOMS! SECONDARY UPSTAIRS BATH has updates as well! NEW PAINT, NEW TILE FLOOR, NEW FIXTURES & NEW COUNTERTOP! Lovely backyard has matures trees w/ plenty of room for entertaining! Amenities include: Pool, Park, Dog Park, Tennis /Pickle Ball Court & much more! Harper Landing is conveniently located to COSTCO and easy access to I-45! Home is zoned to Powell Elementary, Collins Intermediate, Knox JH & College Park High School!
- Type:
- Condo/Townhouse
- Sq.Ft.:
- 1,506
- Status:
- Active
- Beds:
- 3
- Year built:
- 2008
- Baths:
- 2.10
- MLS#:
- 39581018
- Subdivision:
- Woodlands
ADDITIONAL INFORMATION
Welcome home to The Woodlands Texas. This beautiful and bright townhome is nestled in the highly sought after Woodlands Village of Sterling Ridge. Home features 3 bedrooms, open kitchen looking out into the fabulous living area, large master closet and secondary bedrooms, as well as a wonderful back deck for enjoying time with family and friends. Mins from all the wonderful dining, shopping, and entertainment of The Woodlands Texas. This is the perfect place to call Home.
- Type:
- Condo/Townhouse
- Sq.Ft.:
- 1,485
- Status:
- Active
- Beds:
- 3
- Year built:
- 2003
- Baths:
- 2.10
- MLS#:
- 89537828
- Subdivision:
- Woodlands Village Alden
ADDITIONAL INFORMATION
Peaceful living with no rear neighbors.ÂCharming 3-bedroom townhouse in Alden Bridge with spacious living room situated off the kitchen and dining room.ÂFunctional floorplan with laminate floors, and 1/2 bath on first floor.ÂLight and bright kitchen with pantry, plenty of storage and breakfast bar space. Dining area with exterior access to back yard. Upstairs is large owner's suite with high ceilings, large walk-in closet with built-in shelving, and en-suite bath with dual vanity sinks and shower/ garden tub combo. The upper level also has two additional bedrooms, a full bath, and laundry room. Spacious closets for storage. 2 car garage, fully fenced backyard with sprinkler system. Lush lawn and shade trees are ready for summer fun. Easy access to miles of trails, community recreation. The location can't be beat - just minutes from 242 and The Woodlands for shopping, dining, and entertainment. Come see me before I'm gone.
- Type:
- Single Family
- Sq.Ft.:
- 2,930
- Status:
- Active
- Beds:
- 4
- Lot size:
- 0.22 Acres
- Year built:
- 2000
- Baths:
- 3.10
- MLS#:
- 53475133
- Subdivision:
- Wdlnds Village Alden Br 73
ADDITIONAL INFORMATION
Discover the perfect blend of comfort and style in this inviting 4-bedroom, 3.5-bathroom home tucked away in a quiet cul-de-sac in Alden Bridge. Step inside to find a welcoming entryway leading to a cozy living space with beautiful wood floors throughout. The kitchen boasts modern stainless steel appliances, making cooking and entertaining a delight. Plus, there's a formal dining room for those special family gatherings and a private office for getting work done. Upstairs, you'll find plenty of room for relaxation and play with a spacious gameroom and three big bedrooms, perfect for family or guests. Outside, the backyard is your personal retreat, featuring a sparkling pool and relaxing spa surrounded by lush greenery. With top-rated Buckalew Elementary just around the corner, this home has everything you need for comfortable family living. Don't miss out on the chance to make it yours!
- Type:
- Single Family
- Sq.Ft.:
- 2,494
- Status:
- Active
- Beds:
- 4
- Lot size:
- 0.13 Acres
- Year built:
- 2011
- Baths:
- 2.10
- MLS#:
- 97578267
- Subdivision:
- The Woodlands Creekside Park West 04
ADDITIONAL INFORMATION
Step into luxury in Creekside Park with this stunning brick and stone exterior home that promises to exceed every expectation. You're greeted by art niches and gracefully curved entryways, setting the tone for the elegance that awaits within. The tile and engineered wood floors throughout the home provide both beauty and durability, seamlessly blending style with practicality. Entertain guests in the spacious formal dining area or gather around the breakfast bar in the open kitchen, where granite countertops, stainless steel appliances, and recessed lighting create an atmosphere of modern sophistication. The breakfast area offers a cozy spot for casual dining. For those who love to enjoy the outdoors in comfort, the covered patio with a pergola provides the perfect setting for leisurely lounging. A sprinkler system is found in both the front and fully fenced back yard. Don't miss the opportunity to make this exquisite property your own and indulge in the finest of Woodlands living.
- Type:
- Single Family
- Sq.Ft.:
- 3,614
- Status:
- Active
- Beds:
- 3
- Lot size:
- 0.19 Acres
- Year built:
- 2013
- Baths:
- 2.20
- MLS#:
- 10139978
- Subdivision:
- The Woodlands Creekside Park West 17
ADDITIONAL INFORMATION
Stunning curb appeal w/this 1.5 story home in gated Timarron Lakes! Close to Creekside Village Shopping Center, the George Mitchell Nature Preserve and Grand Pkwy! Highlights include hardwood floors, motorized shades, and a Klipsch speaker system. A gated courtyard entry leads you inside, where youâll find a formal dining room w/a door to the front courtyard. Two guest bedrooms share a full bath. Study with French doors and stained wood beadboard ceiling. The open concept island kitchen w/granite counters, breakfast bar, 6 burner gas cooktop, custom vent hood & ss appliances overlooks the breakfast room w/adjacent butlerâs pantry, and den w/gas fireplace, walls of windows & wood beam ceiling. Off the den is a relaxing sunroom. Ownerâs suite with tray ceiling, gorgeous bath & huge walk-in closet. The 3-car garage was converted to a 2-car, w/the 3rd bay used as storage. Expansive covered patio w/outdoor kitchen & fireplace, fenced yard is lined in manicured gardens.
- Type:
- Single Family
- Sq.Ft.:
- 21,353
- Status:
- Active
- Beds:
- 8
- Lot size:
- 2.43 Acres
- Year built:
- 2006
- Baths:
- 8.50
- MLS#:
- 28529739
- Subdivision:
- Wdlnds Village Of Carlton Woods 04
ADDITIONAL INFORMATION
This sprawling estate of over 20,000 square feet harmoniously blends luxury with its natural surroundings, offering breathtaking views of Bear Branch Lake and Jack Nicklaus Holes No. 7 and 8. As you arrive through the gated drive, synchronized fountains welcome you to a grand terrace and a three-story foyer adorned with exquisite details. From American Cherry hardwoods to Viking and Subzero appliances, every aspect exudes luxury and sophistication. Additional highlights include a two-story library, a 300+ bottle wine room, and Crestron Home Automation for seamless control. With impeccable media and game rooms, en-suite bedrooms, and a nine-car climatized garage, this estate epitomizes indulgence and functionality.
- Type:
- Single Family
- Sq.Ft.:
- 2,530
- Status:
- Active
- Beds:
- 4
- Lot size:
- 0.52 Acres
- Year built:
- 1977
- Baths:
- 3.10
- MLS#:
- 64291144
- Subdivision:
- Wdlnds Village Grogans Ml 07
ADDITIONAL INFORMATION
4 bedroom 3.5 bath - ALL BEDROOMS UP home in the heart of Grogan's Mill on a HALF acre with Flex use of main floor living spaces. Kitchen was updated in 2010 with new cabinets, counter tops & appliances. Flooring, Bathrooms, Windows, HVAC in 2016. Hardie Plank siding, front door & sliding glass doors & exterior paint in 2021. Property extends past the current fence/fence is not on the property line on 2 sides. Minutes to The Woodlands Resort, Pavilion, Mall, Market Street & 45.
| Copyright © 2024, Houston Realtors Information Service, Inc. All information provided is deemed reliable but is not guaranteed and should be independently verified. IDX information is provided exclusively for consumers' personal, non-commercial use, that it may not be used for any purpose other than to identify prospective properties consumers may be interested in purchasing. |
The Woodlands Real Estate
The median home value in The Woodlands, TX is $222,000. This is lower than the county median home value of $238,000. The national median home value is $219,700. The average price of homes sold in The Woodlands, TX is $222,000. Approximately 66.37% of The Woodlands homes are owned, compared to 26.03% rented, while 7.61% are vacant. The Woodlands real estate listings include condos, townhomes, and single family homes for sale. Commercial properties are also available. If you see a property you’re interested in, contact a The Woodlands real estate agent to arrange a tour today!
The Woodlands, Texas has a population of 109,608. The Woodlands is more family-centric than the surrounding county with 45.75% of the households containing married families with children. The county average for households married with children is 38.8%.
The median household income in The Woodlands, Texas is $115,083. The median household income for the surrounding county is $74,323 compared to the national median of $57,652. The median age of people living in The Woodlands is 39.7 years.
The Woodlands Weather
The average high temperature in July is 93.2 degrees, with an average low temperature in January of 41.1 degrees. The average rainfall is approximately 50.1 inches per year, with 0 inches of snow per year.
