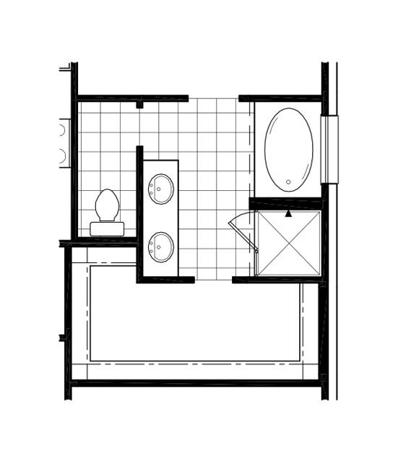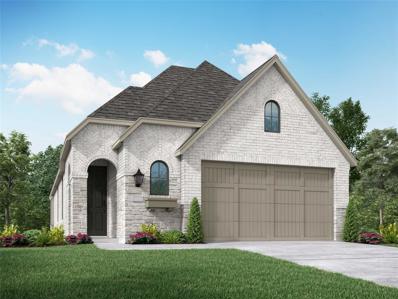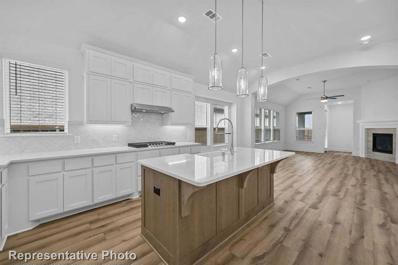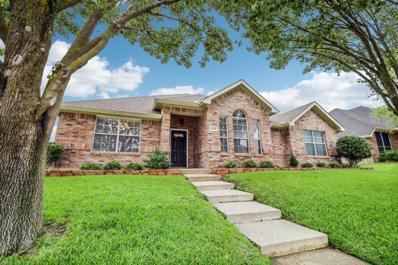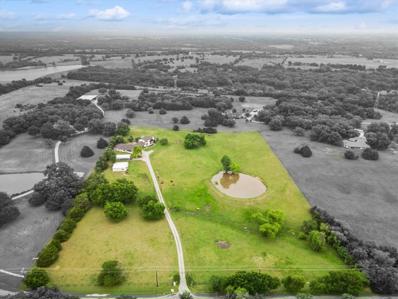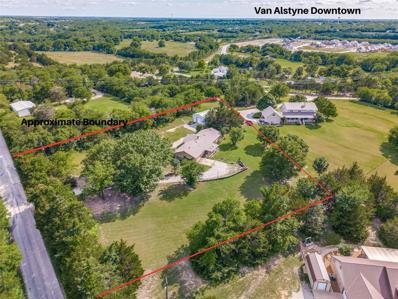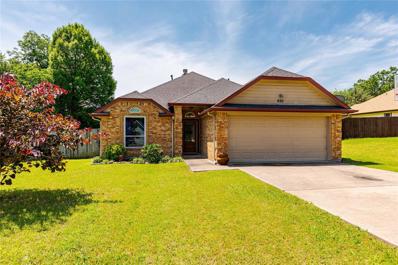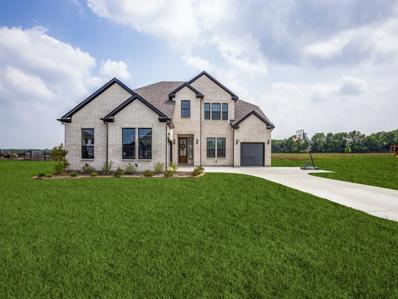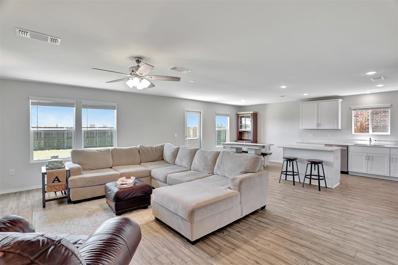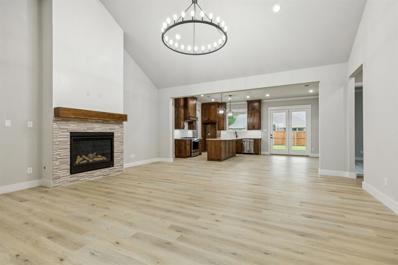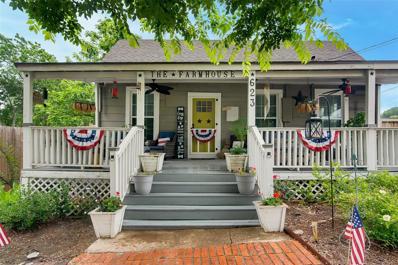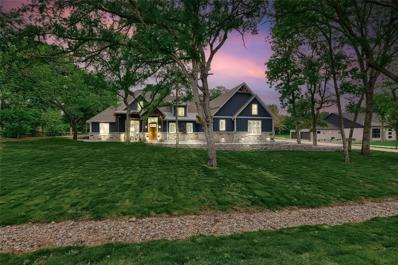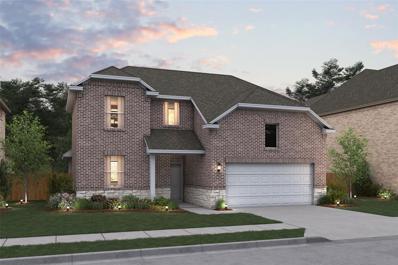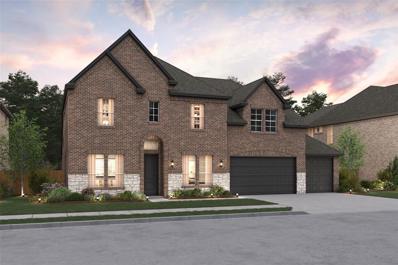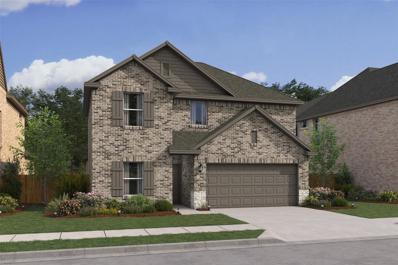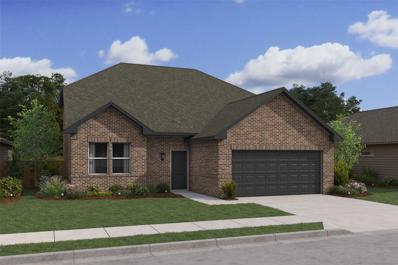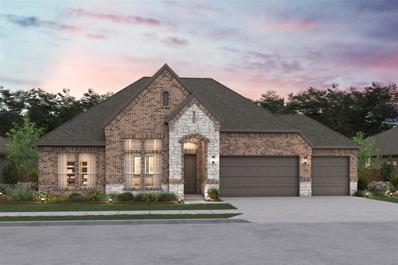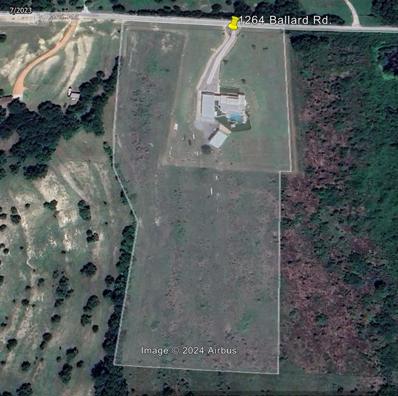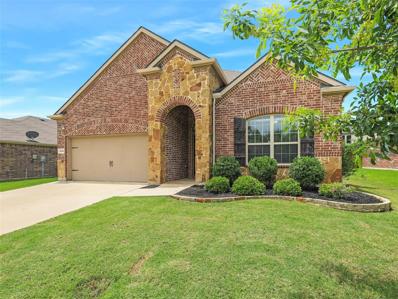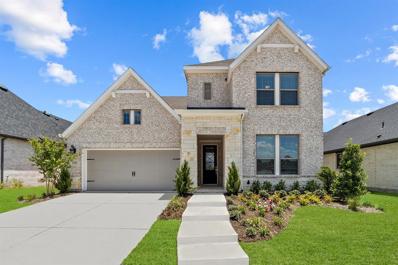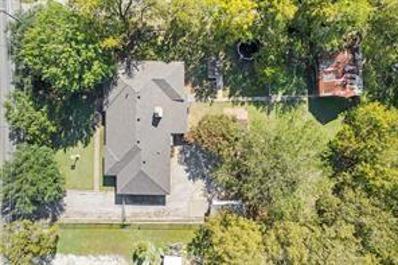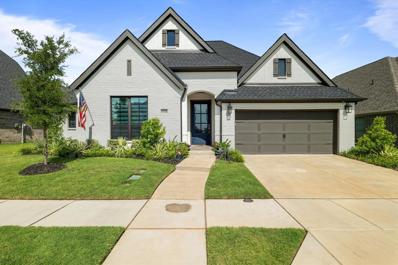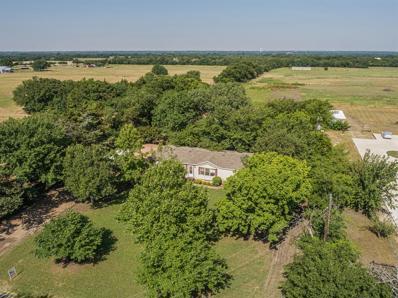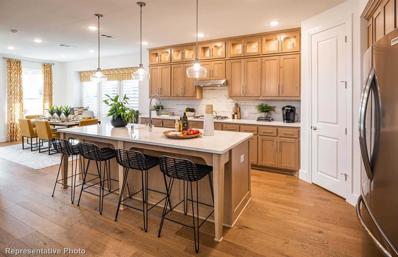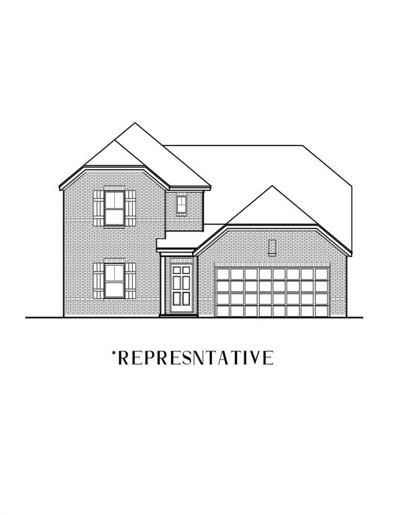Van Alstyne TX Homes for Sale
- Type:
- Single Family
- Sq.Ft.:
- 2,360
- Status:
- NEW LISTING
- Beds:
- 3
- Lot size:
- 0.12 Acres
- Year built:
- 2024
- Baths:
- 3.00
- MLS#:
- 20638395
- Subdivision:
- Thompson Farms: 40ft. Lots
ADDITIONAL INFORMATION
MLS# 20638395 - Built by Highland Homes - July completion! ~ Beautiful Model Home plan, The Everleigh, black windows, stone fireplace, luxury vinyl plank flooring, iron railing, quartz countertops, tankless water heater.
- Type:
- Single Family
- Sq.Ft.:
- 1,616
- Status:
- NEW LISTING
- Beds:
- 3
- Lot size:
- 0.11 Acres
- Year built:
- 2024
- Baths:
- 2.00
- MLS#:
- 20638250
- Subdivision:
- Thompson Farms: 40ft. Lots
ADDITIONAL INFORMATION
MLS# 20638250 - Built by Highland Homes - August completion! ~ The Corby - 11' tall ceilings, white kitchen cabinets with large island with an abundance of cabinets, built-in stainless gas cooktop, quartz countertops, tile backsplash, pendant lights, under counter lighting, luxury vinyl floors in all common areas, gas fireplace, tile and carpet pad upgraded, sprinklers, gutters, tankless, gutters and smart home features.
- Type:
- Single Family
- Sq.Ft.:
- 1,604
- Status:
- NEW LISTING
- Beds:
- 3
- Lot size:
- 0.03 Acres
- Year built:
- 2024
- Baths:
- 2.00
- MLS#:
- 20637674
- Subdivision:
- Mantua Point: 40ft. Lots
ADDITIONAL INFORMATION
MLS# 20637674 - Built by Highland Homes - November completion! ~ Lovely 1-story Greyton plan features gorgeous kitchen with white cabinets, large island, upgraded Prada quartz countertops with under counter seating, walk-in pantry, dining area with window seat, 5 burner gas cooktop & Frigidaire SS appliances. Upgraded LVP in main living area. luxurious Primary Suite with spa shower & 2 add'l bedrooms with shared full bath. Extended covered outdoor living.
- Type:
- Single Family
- Sq.Ft.:
- 2,219
- Status:
- NEW LISTING
- Beds:
- 4
- Lot size:
- 0.21 Acres
- Year built:
- 1999
- Baths:
- 2.00
- MLS#:
- 20633638
- Subdivision:
- Georgetown Village Ph One
ADDITIONAL INFORMATION
This AMAZING single story 4 Bedroom home has been COMPLETELY REMODELED over several years! Beautiful dark Luxury vinyl flooring added in most rooms. Family Room features a slate covered fireplace & custom mantle. Updated lighting, ceiling speakers-wiring for 5 channel system in many rooms. Dining Room & Playroom (now an office) are as you enter âeasy to switch for a larger Playroom. Enjoy the TRANSFORMED KITCHEN boasting CUSTOM CABINETS & ISLAND, fresh hardware, Corian countertops, tile backsplash, added gas for range, deep sinks & extended & CUSTOMIZED Pantry. The Master Ensuite has been updated w-separate vanities, mirrors, lighting, garden tub tile, tiled shower & EXTENDED CUSTOMIZED CLOSET. Second full bath has updated lighting & cabinetry. Outdoor living is a MUST! Relaxing oversized covered patio & plenty of yard for fun! 3 car garage & extended driveway parking. View Amenities incl pool, picnic pavilion, b-ball court & playground from the sidewalk. Elementary school is close by.
$1,800,000
626 Hynds Ranch Road Van Alstyne, TX 75495
- Type:
- Single Family
- Sq.Ft.:
- 4,914
- Status:
- NEW LISTING
- Beds:
- 6
- Lot size:
- 9.43 Acres
- Year built:
- 1987
- Baths:
- 5.00
- MLS#:
- 20637164
- Subdivision:
- Nix Jonathan
ADDITIONAL INFORMATION
Lazy L Ranch features TWO residences on 9.43 acres. This Rare gem of a property checks all the boxes. Both homes have been immaculately updated inside and out since 2022. MAIN HOME is 3711 sf, 4 bdrm 3.1 bath, updated gourmet kitchen with high end finishes and a pantry to delight. Fabulous main living with high ceilings and built-ins. Master is spacious and spa retreat ensuite bath. 2nd bdrm down has ensuite bath. 2 bdrms up. Game room completes downstairs. GUEST HOME is 1138 sf with 2 bdrm, 1 bath, full kitchen and laundry. Both homes have views of swimming pool area. Perfect entertainment home for all occasions. Central for both homes is the entertainment area. Quartz counters, ice machine, sink, TVâs and sound system. Nearby 1296 sf barn with 3 high end horse stalls, workroom, and rolling door. Separate RV covered portico with septic hookup. Pasture and fencing for cows, horses. Endless possibilities. View the comprehensive remodel list on mls desk. Outside city limits.
$459,000
141 Cates Road Van Alstyne, TX 75495
- Type:
- Single Family
- Sq.Ft.:
- 1,950
- Status:
- NEW LISTING
- Beds:
- 4
- Lot size:
- 1.83 Acres
- Year built:
- 1978
- Baths:
- 3.00
- MLS#:
- 20636348
- Subdivision:
- Greenview Acres
ADDITIONAL INFORMATION
One Story home with mature trees. Privately nestled on a sprawling 1.83 acres just outside the city limits with no HOA or city taxes. 4 bedroom, 2.1 bath with 30 x 40 workshop with electric with tall rolling door. Perfect for hobbyists, RV-boat parking. Exterior views from all rooms. Open floor plan. Focal point is updated kitchen with abundance of cabinets and counter space, stainless appliances, granite kitchen island with seating. Two living areas with see through fireplace and nearby formal dining. Main living has floor to ceiling wide sliding doors to the outdoors. Master is spacious with double vanity and remodeled frameless shower. 3 other bdrms complete the floor plan. Wood and tile flooring, no carpeting. Covered rear patio is ideal for bird watching and sunset views. With acreage the possibilities are endless. Create a garden, build additional structures and simply enjoy the best of both worlds: calm of the country and convenience of city amenities. Excellent rated VAISD.
- Type:
- Single Family
- Sq.Ft.:
- 1,459
- Status:
- NEW LISTING
- Beds:
- 3
- Lot size:
- 0.22 Acres
- Year built:
- 2003
- Baths:
- 2.00
- MLS#:
- 20635198
- Subdivision:
- Marshall Street Addn.
ADDITIONAL INFORMATION
Located within walking distance of historic downtown Van Alstyne and its social district, this 3BR. 2 bath home is situated on a large lot with no HOA. Built in 2003, this home features new flooring, crown molding and decorative lighting. Covered patio and oversized backyard are perfect for gathering with family and friends. Living area has a wood burning fireplace framed with built in bookcases. Located in the prestigious Van Alstyne ISD, this property is a must see!
- Type:
- Single Family
- Sq.Ft.:
- 3,858
- Status:
- NEW LISTING
- Beds:
- 4
- Lot size:
- 1 Acres
- Year built:
- 2023
- Baths:
- 4.00
- MLS#:
- 20631682
- Subdivision:
- Sister Grv Add
ADDITIONAL INFORMATION
Welcome to this stunning 2-story home sitting on a 1 Acre lot! Upon entry, you pass a spacious room that can be used as an office or a sitting area. To your left is a rare 1st Floor Media Room. As you continue, you will walk into an open concept living space with tall ceilings, a slider with picturesque views of the massive back yard, hardwoods, & beautiful decorative lighting. This home has a modern kitchen with tons of countertop space, double oven, white shaker cabinets with black hardware, & beautiful tile backsplash. Check out the stunning & very large Primary Bathroom with an extra large shower with frameless shower glass, Dual Sinks, & a HUGE tub. Upstairs is a game room, bedroom with ensuite bath & 2 additional bedrooms.
Open House:
Sunday, 6/9 2:00-4:00PM
- Type:
- Single Family
- Sq.Ft.:
- 2,440
- Status:
- NEW LISTING
- Beds:
- 4
- Lot size:
- 0.11 Acres
- Year built:
- 2023
- Baths:
- 3.00
- MLS#:
- 20628585
- Subdivision:
- Oakbrook
ADDITIONAL INFORMATION
*OPEN HOUSE SUNDAY, JUNE 9 2-4PM* This newly built home, completed in 2023, features four spacious bedrooms and three full bathrooms, including a convenient first-floor guest bedroom and full bath. The expansive and private primary bedroom is situated on the second floor along with two additional spacious bedrooms. Nearby, Van Alstyne Parks is developing a 24-acre park that will offer a fishing pond, pavilion, playground, ample green space, and numerous walking trails, enhancing the community's appeal. The charming city of Van Alstyne is celebrated for its gently rolling hills, tree-lined neighborhoods, historic downtown with unique shops, and beautiful parks. Located just 20 minutes north of McKinney, it provides a perfect blend of small-town charm and modern convenience.
- Type:
- Single Family
- Sq.Ft.:
- 2,297
- Status:
- NEW LISTING
- Beds:
- 4
- Lot size:
- 0.24 Acres
- Year built:
- 2024
- Baths:
- 3.00
- MLS#:
- 20632473
- Subdivision:
- Lincoln Pointe
ADDITIONAL INFORMATION
SPECIAL INTEREST RATE FOR QUALIFIED BUYERS!! ONLY 15 minutes from Mckinney!! Newly constructed Deambuilt Home featuring the floor plan Penny!! This open floor plan offers optimal entertain space with an open living, kitchen, and dining. The kitchen features a walk through pantry with built in appliances, gas stove top, quartz countertops, decorative lighting and beautiful dark wood cabinets. The split floor plan is perfect for any family, featuring 4 bedrooms and 3 full bathrooms. The 4th bedroom could be used as an office or a play room. Need more space? Come visit our model home for all of our floorpans coming soon. Welcome Home!
Open House:
Saturday, 6/8 11:00-1:00PM
- Type:
- Single Family
- Sq.Ft.:
- 1,303
- Status:
- NEW LISTING
- Beds:
- 2
- Lot size:
- 0.33 Acres
- Year built:
- 1900
- Baths:
- 1.00
- MLS#:
- 20632205
- Subdivision:
- Divisions Van Alstyne
ADDITIONAL INFORMATION
Welcome to the Farmhouse on Fulton, a one-of-a-kind home that exudes charm and character! This beautiful property, rich with history, is situated on a large corner lot within walking distance to Van Alstyne's vibrant downtown area. Take your pick of any one of the exquisite outdoor areas, including: an expansive covered front porch, a courtyard, covered back deck, a fire pit area, a producing garden, and an above ground swimming pool! All outdoor spaces are perfectly landscaped and are primed and ready to host your next social gathering. The heart of the home is the gorgeous kitchen that features custom two toned, maple wood cabinetry with soft close hardware, stained butcher block countertops, and a gas range. Recent updates include all new windows, electrical work, and all new pine flooring. The upstairs loft is fully decked and can easily be converted into additional living space or utilized for storage. This home is quite a rare gem and is ready to be well loved by its next owner.
$1,199,000
141 Lila Blue Lane Van Alstyne, TX 75495
Open House:
Saturday, 6/8 11:00-1:00PM
- Type:
- Single Family
- Sq.Ft.:
- 3,458
- Status:
- NEW LISTING
- Beds:
- 4
- Lot size:
- 1.01 Acres
- Year built:
- 2023
- Baths:
- 4.00
- MLS#:
- 20630505
- Subdivision:
- Blue Hills
ADDITIONAL INFORMATION
Discover this absolutely stunning custom-built home, completed in 2023. Nestled on a serene, tree-lined 1 acre lot in the highly sought-after neighborhood of Blue Hills, this property offers a perfect blend of elegance & comfort. This spacious home boasts 4 beautifully appointed bedrooms & 3.5 luxurious bathrooms, designed with meticulous attention to detail. Enjoy the variety of living spaces tailored to every need, including a sophisticated study, a dedicated office & a versatile woukout space. Host unforgettable movie nights in your private media room & prepare gourmet meals in the Chefs kitchen featuring high-end Zline American Made appliances & a generous walk-in panty. The outdoor living area is ideal for entertaining or relaxing, offering a seamless extension of the indoor spaces. This home represents a rare opportunity to own a piece of paradise in one of the most desirable neighborhoods & top rated school districts. Don't miss out making this dream home your reality!!
- Type:
- Single Family
- Sq.Ft.:
- 2,328
- Status:
- NEW LISTING
- Beds:
- 4
- Lot size:
- 0.17 Acres
- Year built:
- 2024
- Baths:
- 3.00
- MLS#:
- 20631731
- Subdivision:
- Rolling Ridge
ADDITIONAL INFORMATION
Wonderful two-story home in Van Alstyne ISD! What is there not to love about this amazing 2 story home? This home has current colors and is the perfect place to raise a family. Home showcases 2 downstairs bedrooms, 3 bathrooms, 2 bedrooms and a loft upstairs. The open concept space is perfect for family gatherings. The kitchen boasts plenty of countertop space and showcases teak shaker cabinets, quartz countertops, and stainless steel appliances. The primary suite and bathroom will have any homeowner feeling spoiled with the special amenities. The large walk-in closet has plenty of room for clothes of every season. Schedule your visit to Rolling Ridge today!
- Type:
- Single Family
- Sq.Ft.:
- 3,574
- Status:
- NEW LISTING
- Beds:
- 4
- Lot size:
- 0.25 Acres
- Year built:
- 2024
- Baths:
- 4.00
- MLS#:
- 20631609
- Subdivision:
- Lincoln Pointe
ADDITIONAL INFORMATION
Fabulous two-story home located at Lincoln Pointe in Van Alstyne, Texas! Private home office at the front of the house, as well as an extra suite with walk-in closet. Great room features a center fireplace and beautiful windows. Kitchen has quartz countertops, shaker cabinets, and stainless steel appliances. Black pendant lighting for a rustic charm look. Two secondary bedrooms, hall bath, and loft space located on the second floor. Up to $126,100 in upgrades!
- Type:
- Single Family
- Sq.Ft.:
- 2,659
- Status:
- NEW LISTING
- Beds:
- 5
- Lot size:
- 0.17 Acres
- Year built:
- 2024
- Baths:
- 3.00
- MLS#:
- 20631814
- Subdivision:
- Rolling Ridge
ADDITIONAL INFORMATION
This breath-taking two-story home showcases beautiful flooring in the entry, great room, kitchen and dining area. Open concept with a welcoming kitchen that features quartz countertops, shaker cabinets, pendant lighting and stainless-steel appliances. The kitchen island will surely become a focal point with the open concept floor plan into the dining area and great room! Primary bedroom is tucked away at the back of the home offering plenty of privacy. $38,400 in upgrades included.
- Type:
- Single Family
- Sq.Ft.:
- 1,851
- Status:
- NEW LISTING
- Beds:
- 3
- Lot size:
- 0.17 Acres
- Year built:
- 2024
- Baths:
- 3.00
- MLS#:
- 20631779
- Subdivision:
- Rolling Ridge
ADDITIONAL INFORMATION
This fantastic new two-story family home has a welcoming open concept kitchen, dining, and great room with laminate flooring. The kitchen showcases quartz countertops, white shaker cabinets, a large island, and stainless-steel appliances! The primary suite provides a private oasis with an ensuite bath with dual sinks and a walk-in closet. Upstairs showcases a large loft area and two bedrooms. Van Alstyne ISD schools! Home has $37,800 in upgrades. Community includes walking paths and community pond. Schedule your visit to Rolling Ridge today.
- Type:
- Single Family
- Sq.Ft.:
- 2,487
- Status:
- NEW LISTING
- Beds:
- 4
- Lot size:
- 0.29 Acres
- Year built:
- 2024
- Baths:
- 3.00
- MLS#:
- 20631541
- Subdivision:
- Lincoln Pointe
ADDITIONAL INFORMATION
15 minutes from McKinney! Welcome to your dream home! This charming 1-story home features an Extra Suite Plus with private bath and living roomâideal for multi-generational living. The expansive foyer leads to a spacious great room, opening up to a kitchen with upper glass cabinets and quartz countertops, and an island overlooking the dining area. An elegant primary suite features a luxurious private bath and walk-in closet. In from the garage, a HovHall with valet and coat closet keeps your home tidy.
$1,690,000
Tbd Ballard Road Van Alstyne, TX 75495
- Type:
- Single Family
- Sq.Ft.:
- 5,210
- Status:
- NEW LISTING
- Beds:
- 4
- Lot size:
- 11 Acres
- Year built:
- 2017
- Baths:
- 5.00
- MLS#:
- 20630752
- Subdivision:
- Creager
ADDITIONAL INFORMATION
A custom home with merging rustic allure and contemporary sophistication coupled with elegance and function. ÂIt has 3 en-suite bedrooms and 3.5 baths in the main house and a separate mother in law suite with private access offering a full kitchen, bedroom with queen murphy bed, bath, laundry, living with a 2nd queen murphy bed, and private patio. ÂIn the main house, the 27ft Panoramic moving glass wall and soaring ceilings highlight the open concept with inviting ambience. ÂThe gourmet kitchen includes 2 dishwashers, 2 full size ovens, and quartz countertops with a large walk-in pantry.ÂThe master suite has a 12ft moving glass wall and features a spa like master bath with walk in shower that converts to steam sauna and a separate 2 person Jacuzzi tub. ÂThe private office has custom reclaimed oak barn sliders with etched glass. ÂThe resort style backyard features infinity pool+spa, turf, outdoor kitchen with built in grill and ceramic egg smoker, fireplace, and phantom screens.
Open House:
Saturday, 6/8 2:00-4:00PM
- Type:
- Single Family
- Sq.Ft.:
- 1,979
- Status:
- NEW LISTING
- Beds:
- 3
- Lot size:
- 0.17 Acres
- Year built:
- 2017
- Baths:
- 2.00
- MLS#:
- 20629773
- Subdivision:
- Georgetown Village Ph 3
ADDITIONAL INFORMATION
If details matter, this is the home for you. Meticulously maintained home exudes pride of ownership. This home features a covered outdoor living space complete with a dining area, a sitting area with an outdoor wood-burning fireplace, and an outdoor kitchen-bar with granite countertops, a built-in grill, fridge, and TV, creating the ultimate entertaining space. The 3-bedroom, plus office home, has been freshly painted for the new owners. Additionally, it includes a unique second office niche with a built-in desk. The open floor plan includes a breakfast bar, coffee bar area, tray ceilings, arched doorways, stainless steel appliances and granite, making this home perfect for entertaining or just relaxing with the family. Conveniently located close to Partin Elementary School, the neighborhood community offers a pool, basketball court, park, and playground, all with easy access to Hwy 75 north and south.
- Type:
- Single Family
- Sq.Ft.:
- 2,978
- Status:
- NEW LISTING
- Beds:
- 4
- Year built:
- 2024
- Baths:
- 3.00
- MLS#:
- 20631465
- Subdivision:
- Mantua
ADDITIONAL INFORMATION
Timeless beauty and innovative craftsmanship combine in this new home in Mantua Point. Sunny gathering areas and serene bedrooms contribute to the everyday delight of this new home in Van Alstyne, Texas. Play host and get the most out of everyday life in your elegant and inviting open-concept living spaces. The epicurean kitchen in this new David Weekley home offers a superior storage, meal prep and presentation experience. Create your ultimate home office in the downstairs study and a brilliant family fun parlor in the upstairs retreat. The spare bedrooms feature ample closets, unique appeal and plenty of room for personalization. Your inspired Ownerâs Retreat provides a peaceful escape from the world with a pamper-ready bathroom and a deluxe walk-in closet. Send David Weekleyâs Mantua Point Team a message to begin your #LivingWeekley adventure with this fantastic new home in Van Alstyne, Texas.
- Type:
- Single Family
- Sq.Ft.:
- 2,842
- Status:
- NEW LISTING
- Beds:
- 4
- Lot size:
- 0.63 Acres
- Year built:
- 1966
- Baths:
- 3.00
- MLS#:
- 20630127
- Subdivision:
- G-0851 McKinney Ashley A-G0851
ADDITIONAL INFORMATION
Amazing opportunity to live in Van Alstyne on over half an acre. This home as it all! Spacious ranch style home has newly installed wood flooring and lots of room to spread out. Formal living room can be used as an office and has pretty bay windows that look out to the front yard. Dining room has elegant wall of mirrors for your holiday dinners. Kitchen has lots of counter and cabinet space. Spacious family room has brick fireplace and built in wall perfect for books or decor. Down the hall from the kitchen is a large guest suite with private guest bath. Secondary and primary bedroom all have recently installed designer laminate flooring. Large primary bedroom has ensuite bath, sitting area and private outside entry. Out back is large 22x16 sunroom. Property includes barn with upstairs storage, chicken coop and stalls for your livestock. Two storage sheds and a storm shelter round out this fabulous property. You will love to explore this backyard. Welcome to Van Alstyne!
- Type:
- Single Family
- Sq.Ft.:
- 3,066
- Status:
- NEW LISTING
- Beds:
- 4
- Lot size:
- 0.19 Acres
- Year built:
- 2021
- Baths:
- 4.00
- MLS#:
- 20625845
- Subdivision:
- Mantua Point Phase 1
ADDITIONAL INFORMATION
Why wait to build this beautiful Perry Home in Mantua Point a master planned community in Van Alstyne & pay higher construction costs in the end? Perry plan #3031W is 1 story, all white brick, 3 car garage house is 2.5 years old and in excellent condition. Close access to SH-75; 10-15 minute drive to Sherman as well as quick commute to McKinney, Allen, Plano, & Frisco. Van Alstyne ISD rated 10% in Texas. New high school opening Fall 2024; Local winery & HS are both within 1 mi walk from the house! New roof 2023, large privacy shrubs in backyard w-oversized patio & natural gas hookup. 14-50 External power plug with lockout installed, purchase includes nearly new whole home generator. Nest Thermostat & Ring Doorbell have Apps to access while away from home. Tankless water heater. Owner added custom touches throughout with over $28Kâthis home shows like a model! Active monthly HOA community events for family! 2.25% assumable for VA Buyers.
- Type:
- Single Family
- Sq.Ft.:
- 1,624
- Status:
- Active
- Beds:
- 3
- Lot size:
- 2.04 Acres
- Year built:
- 1993
- Baths:
- 2.00
- MLS#:
- 20631018
- Subdivision:
- Miller
ADDITIONAL INFORMATION
- Type:
- Single Family
- Sq.Ft.:
- 2,454
- Status:
- Active
- Beds:
- 4
- Lot size:
- 0.03 Acres
- Year built:
- 2024
- Baths:
- 4.00
- MLS#:
- 20630883
- Subdivision:
- Mantua Point: 40ft. Lots
ADDITIONAL INFORMATION
MLS# 20630883 - Built by Highland Homes - September completion! ~ This 4-Bedroom, 3.5 Bathroom, rear entry 2-car garage home boasts a Flex Gen Suite on the main level! As soon as you walk into the home you are greeted by 20ft ceilings! In the living room you will find a floor-to-ceiling fireplace. You will find a loft, beautiful primary suite and 2 bedrooms on the second level. The kitchen is a chefs dream with a large island and SS appliances!
- Type:
- Single Family
- Sq.Ft.:
- 2,274
- Status:
- Active
- Beds:
- 4
- Lot size:
- 0.17 Acres
- Year built:
- 2024
- Baths:
- 3.00
- MLS#:
- 20628821
- Subdivision:
- Tinsley Meadows
ADDITIONAL INFORMATION
MLS# 20628821 - Built by Cambridge Homes, LLC - July completion! ~ This two-story home in Van Alstyne, Tx, offers 4 bedrooms, 3 bathrooms. It features a large kitchen with an island, walk in closets, and vinyl flooring throughout. Perfect for comfortable and modern living.

The data relating to real estate for sale on this web site comes in part from the Broker Reciprocity Program of the NTREIS Multiple Listing Service. Real estate listings held by brokerage firms other than this broker are marked with the Broker Reciprocity logo and detailed information about them includes the name of the listing brokers. ©2024 North Texas Real Estate Information Systems
Van Alstyne Real Estate
The median home value in Van Alstyne, TX is $198,500. This is higher than the county median home value of $144,800. The national median home value is $219,700. The average price of homes sold in Van Alstyne, TX is $198,500. Approximately 53.58% of Van Alstyne homes are owned, compared to 34.83% rented, while 11.59% are vacant. Van Alstyne real estate listings include condos, townhomes, and single family homes for sale. Commercial properties are also available. If you see a property you’re interested in, contact a Van Alstyne real estate agent to arrange a tour today!
Van Alstyne, Texas 75495 has a population of 3,437. Van Alstyne 75495 is more family-centric than the surrounding county with 36.54% of the households containing married families with children. The county average for households married with children is 30.5%.
The median household income in Van Alstyne, Texas 75495 is $60,848. The median household income for the surrounding county is $52,683 compared to the national median of $57,652. The median age of people living in Van Alstyne 75495 is 31.5 years.
Van Alstyne Weather
The average high temperature in July is 91.5 degrees, with an average low temperature in January of 30.1 degrees. The average rainfall is approximately 42.3 inches per year, with 0.2 inches of snow per year.
