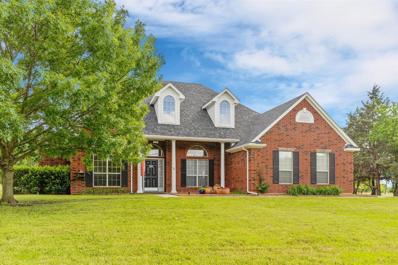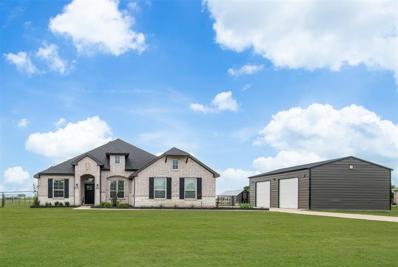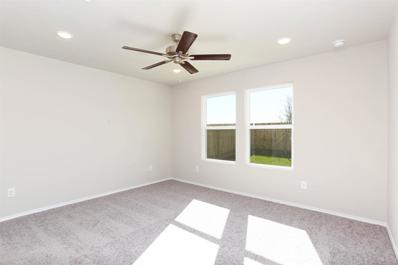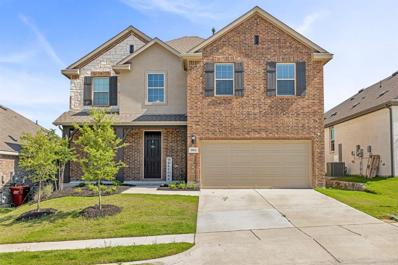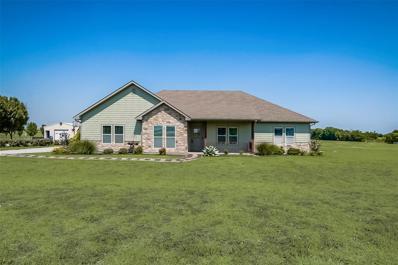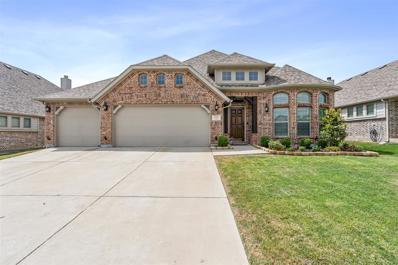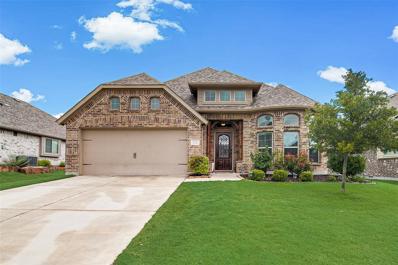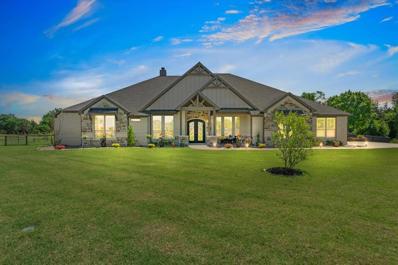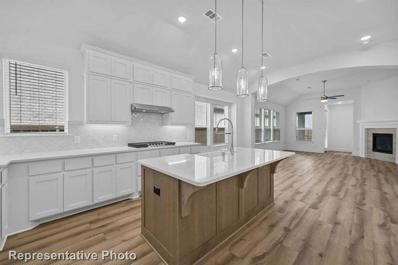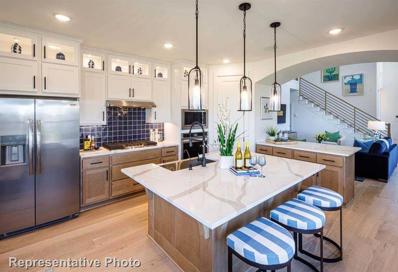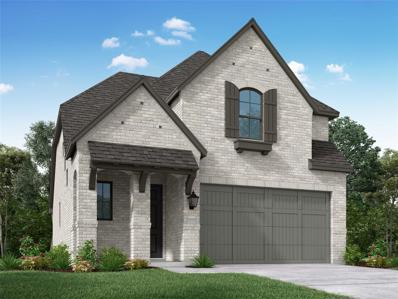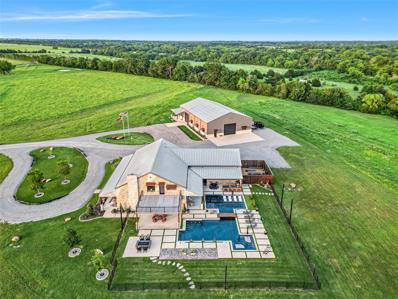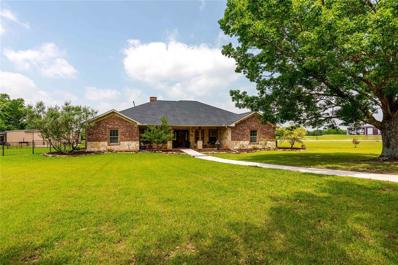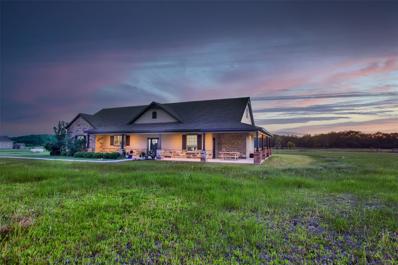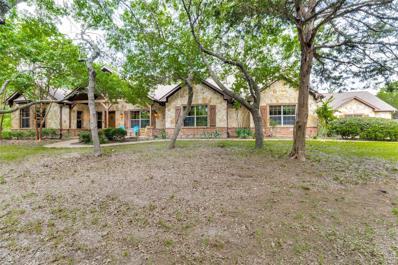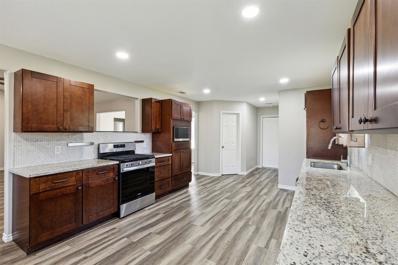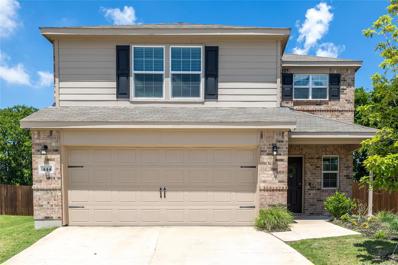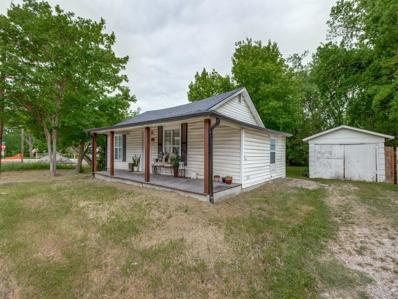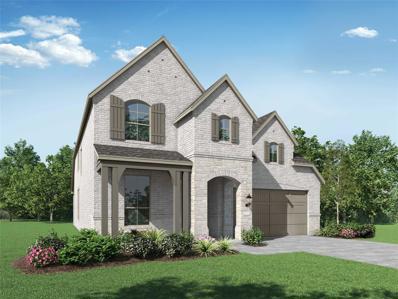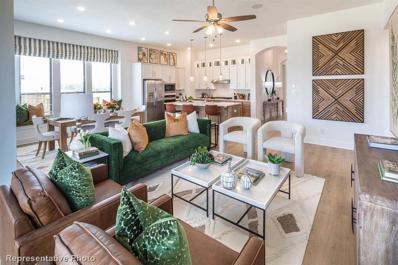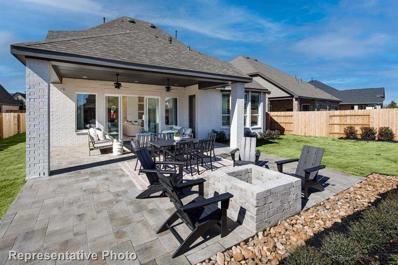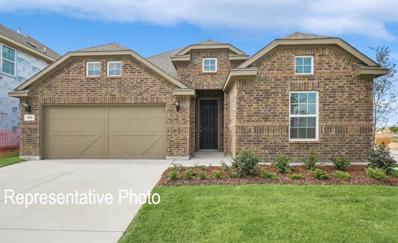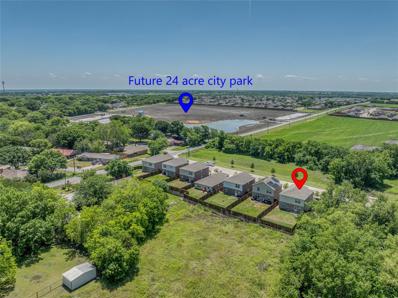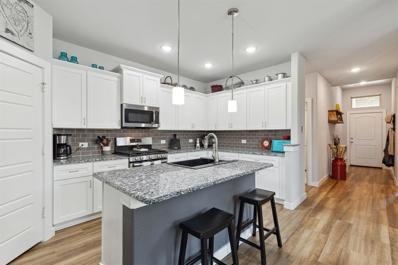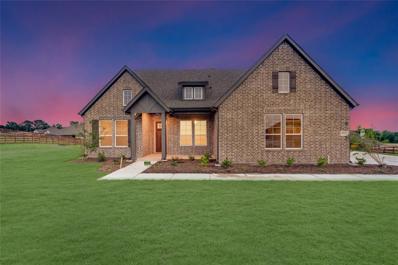Van Alstyne TX Homes for Sale
- Type:
- Single Family
- Sq.Ft.:
- 2,666
- Status:
- NEW LISTING
- Beds:
- 3
- Lot size:
- 1.11 Acres
- Year built:
- 1997
- Baths:
- 3.00
- MLS#:
- 20615098
- Subdivision:
- Hackberry Heights
ADDITIONAL INFORMATION
Move-in Ready Paradise on 1.11 Acres in fast growing Grayson County, TX! Step Inside to Modern Comfort with the gleaming new MOHAWK RevWood Plus laminate flooring throughout (waterproof for 10 years!) Fresh paint creates a bright and airy feel, stunning new granite countertops in the kitchen. Whip up culinary masterpieces with a stainless steel refrigerator (included!), convection oven, and sleek induction stovetop. Energy efficient upgrades include, spray foam insulation in the attic, April-Air Filtration system, energy efficient HVAC system installed in 2023. Unleash Your Inner Homesteader with Ample room to roam for you and your furry or feathered friends with a pre-existing hen house ready for your clucking crew! Embrace the peace and quiet of country living while enjoying the convenience of modern amenities. Schedule your showing today!
Open House:
Saturday, 5/18 11:00-1:00PM
- Type:
- Single Family
- Sq.Ft.:
- 2,448
- Status:
- NEW LISTING
- Beds:
- 4
- Lot size:
- 1 Acres
- Year built:
- 2021
- Baths:
- 3.00
- MLS#:
- 20618763
- Subdivision:
- Saddle Brook
ADDITIONAL INFORMATION
Come and see this beautiful home nestled in the desirable town of Van Alstyne with so much to offer! It sits on a 1-acre lot with no HOA and a fenced yard. This one story home features 4 bedrooms, 3 full baths and an office. It has an oversized 3-car garage with epoxy flooring and a 35x26 shop. The back yard has an upgraded patio for entertaining and the privacy of open fields behind you. All appliances in the home are negotiable. The home has a solar loan that will need to be assumed by the buyers, all energy saving documents can be provided. The monthly note on these will be around $250, with no electric bill. This home is what you have been looking for.
- Type:
- Single Family
- Sq.Ft.:
- 1,401
- Status:
- NEW LISTING
- Beds:
- 3
- Lot size:
- 0.11 Acres
- Year built:
- 2024
- Baths:
- 2.00
- MLS#:
- 20619360
- Subdivision:
- Churchill
ADDITIONAL INFORMATION
MLS# 20619360 - Built by HistoryMaker Homes - December completion! ~ To be built, charming single story home features 3 beds and 2 baths with open concept floor plan! Exceptional value at an unbeatable price!
Open House:
Sunday, 5/19 2:00-4:00PM
- Type:
- Single Family
- Sq.Ft.:
- 2,731
- Status:
- NEW LISTING
- Beds:
- 4
- Lot size:
- 0.14 Acres
- Year built:
- 2022
- Baths:
- 3.00
- MLS#:
- 20611159
- Subdivision:
- Thompson Farms
ADDITIONAL INFORMATION
OPEN HOUSE May 19 2pm - 4pm Beautiful like-new 4 bedroom 2.5 bath home located in the Thompson Farms community offersÂ2,730 sqft of well appointed living space. Step inside from the covered front porch and the foyer and the study welcomes you into your home. The open-concept kitchen has ample storage and counter space, stainless steel appliances, island, quartz countertops, and walk-in pantry. Open to the kitchen and breakfast nook is the spacious family room which is filled with natural light. Upstairs you'll love the oversized primary bedroom & private ensuite with a double vanity, soaking tub & huge walk-in closet. The home also has 3 more spacious bedrooms upstairs with a lovely full bath to share, plus a game room. Thompson Farms features a pool and is a stoneâs throw from several beautiful parks and historic downtown Van Alstyne bustling with boutiques, unique shops and a historical museum.
Open House:
Saturday, 5/18 12:00-3:00PM
- Type:
- Single Family
- Sq.Ft.:
- 2,142
- Status:
- NEW LISTING
- Beds:
- 4
- Lot size:
- 2.28 Acres
- Year built:
- 2013
- Baths:
- 2.00
- MLS#:
- 20609185
- Subdivision:
- Fox Add
ADDITIONAL INFORMATION
Nestled in a prestigious and highly sought-after location, this exquisite 2.23-acre property offers the perfect blend of country living and city amenities. Featuring a beautifully maintained split floor plan, 4 bedroom, 2bathroom home plus a dedicated office space, this property is ideal for families seeking comfort, space, privacy, and convenience in a growing community renowned for its excellent school district. Invite your friends and family over for summer cookouts on the fun and spacious outdoor patio area, overlooking the majority of your property. There is plenty of room for a beautiful pool and or shop. This home has had only one owner and has been well loved and maintained over the years. Move into your new home just in time for the new school year. This property truly has it all! Refrigerator, trampoline, patio furniture, patio tv, electric heaters on patio, deep freezer all convey W&D, BBQ, Pedestal heater on patio- all negotiable
Open House:
Saturday, 5/18 12:00-2:00PM
- Type:
- Single Family
- Sq.Ft.:
- 1,909
- Status:
- NEW LISTING
- Beds:
- 4
- Lot size:
- 0.17 Acres
- Year built:
- 2020
- Baths:
- 2.00
- MLS#:
- 20616224
- Subdivision:
- Georgetown Village Ii Ph 2
ADDITIONAL INFORMATION
This beautiful home is a must see! It has hand scrapped hardwood floors, beautiful upgraded light fixtures, faucets, ceiling fans and plantation shutters. It has a flex room with reversed doors to allow more space inside the room and can be used for your needs. Kitchen has under counter lighting, hardware on cabinet doors and a custom back splash. The living room features a fireplace that has stone accents, 72 inch ceiling fan, tv nook and an art nook. Smurf lines have been installed for tv's and internet cables. A custom mud bench has been added right outside the laundry room for more organization. Custom built-in shelving has been added to the primary bath along with a bench in the shower and comfort toilets. The 3 car garage is spacious and already has the outlet installed for your 2nd refrigerator. French drains have been installed on both sides of the home and the backyard 8' fence has a gate on each side of the home plus on the back to total 3 gates. Come love your new home!
- Type:
- Single Family
- Sq.Ft.:
- 2,130
- Status:
- NEW LISTING
- Beds:
- 4
- Lot size:
- 0.17 Acres
- Year built:
- 2018
- Baths:
- 2.00
- MLS#:
- 20617152
- Subdivision:
- Georgetown Village Ii
ADDITIONAL INFORMATION
Super clean move in ready home located in sought after Georgetown Estates. VA ASSUMABLE LOAN at 2.25% This home is just minutes from US 75 and is conveniently located down the street from Partin Elementary school. Georgetown is the place to be! There is something for everyone! Large swimming pool, basketball courts, shaded walking trails, playground, and walking distance to the city tennis courts and baseball fields. Plus, an almost finished fishing lake down the street- open to VA residents. The home has pretty tile floors in all of the living areas. Granite counters in the kitchen and baths. The front room measuring 15x11 is a great flex space. The back room is a 13x14 bonus room. The floor plan has split bedrooms. The owners suite has la large walk-in closet and has huge windows that allow lots of natural light. The kitchen has spacious granite counters, stainless appliances and is open to the breakfast area and family room. New stove top coming this week. GREAT location in VAISD,
$1,150,000
2400 Stable Pass Lane Van Alstyne, TX 75495
Open House:
Saturday, 5/18 2:00-4:00PM
- Type:
- Single Family
- Sq.Ft.:
- 3,490
- Status:
- NEW LISTING
- Beds:
- 4
- Lot size:
- 1.49 Acres
- Year built:
- 2022
- Baths:
- 4.00
- MLS#:
- 20615742
- Subdivision:
- Saddlewood Estates
ADDITIONAL INFORMATION
Sophisticated country living at it's finest located in beautiful Saddlewood Estates- just minutes from US 75. 3490 Sq Ft luxury home on 1.5 acres. This is THE premier lot at the end of the cul-de-sac with privacy mature trees. Your family and guests will enjoy the huge outdoor living area with the beautiful salt water pool in this gorgeous setting. The house has 4 bedrooms, 4 baths, study + 2nd living room. 3 car garage. Vaulted ceilings with cedar beams, hand-scraped wood floors, expansive windows and beautiful finishes throughout. The kitchen has Thermador appliances, a huge island with high end granite and double ovens. The large mudroom, pantry and laundry room have stunning herring bone brick floors. The laundry room has room for extra fridge and freezer. has a doggie door to a private fenced yard for pets and has entrance to one of the 2 Primary closets. The kids will love playing in the seasonal creek and fishing and kayaking in the pond. Located in VAISD. Tax rate of $1.86
- Type:
- Single Family
- Sq.Ft.:
- 1,604
- Status:
- NEW LISTING
- Beds:
- 3
- Lot size:
- 0.03 Acres
- Year built:
- 2024
- Baths:
- 2.00
- MLS#:
- 20617220
- Subdivision:
- Mantua Point: 40ft. Lots
ADDITIONAL INFORMATION
MLS# 20617220 - Built by Highland Homes - October completion! ~ Beautiful Open and Spacious Plan. Includes an open large kitchen island, quartz countertops, with ample cabinet space, gorgeous natural lighting, and window seating in dining room. Wood floors throughout main living areas. Luxurious primary suite includes free standing tub!
- Type:
- Single Family
- Sq.Ft.:
- 2,388
- Status:
- NEW LISTING
- Beds:
- 4
- Lot size:
- 0.11 Acres
- Year built:
- 2024
- Baths:
- 4.00
- MLS#:
- 20616776
- Subdivision:
- Thompson Farms: 40ft. Lots
ADDITIONAL INFORMATION
MLS# 20616776 - Built by Highland Homes - October completion! ~ The Everleigh - 20' soaring ceilings in dining, primary and second bedroom on first floor, white cabinets, double island, built-in gas cooktop, quartz countertops, tile backsplash, free standing tub w- glass shower, bay window, pendant lights, under counter lighting, luxury vinyl floors in all common areas, iron railing, gas fireplace, blinds, sprinklers, gutters, tankless, gutters.
- Type:
- Single Family
- Sq.Ft.:
- 2,339
- Status:
- NEW LISTING
- Beds:
- 4
- Lot size:
- 0.11 Acres
- Year built:
- 2024
- Baths:
- 4.00
- MLS#:
- 20616811
- Subdivision:
- Thompson Farms: 40ft. Lots
ADDITIONAL INFORMATION
MLS# 20616811 - Built by Highland Homes - September completion! ~ Amazing Lyndhurst plan. Extended Outdoor Living, Fireplace (at Family Room), Primary Bath - Freestanding Tub w Shower, Bedroom w Bath, Master Dropped Shower Pan - 42x42 - Option 1.
$6,950,000
5200 County Road 429 Van Alstyne, TX 75495
- Type:
- Single Family
- Sq.Ft.:
- 5,437
- Status:
- NEW LISTING
- Beds:
- 3
- Lot size:
- 52.65 Acres
- Year built:
- 2017
- Baths:
- 4.00
- MLS#:
- 20609470
- Subdivision:
- Abs A0742 Mark Roberts Survey
ADDITIONAL INFORMATION
This Custom built Modern Farmhouse comes fully furnished & equipped with Smart Home features you won't want to miss. The magnificent 52 Acre Estate offers manicured rolling hills & unparalleled luxury living less than 15 miles from McKinney Square! The home comes w-an amazing list of unique custom high-end features both inside & out. A spectacular Chefs kitchen w-9X12 island & electric garage door windows that open to the 40K gallon resort pool & 10 person hot tub with over 2,100 SF of covered patio. More features include a massive media room, game room, office, custom bar & all steel safe room. Add to that an immaculate 6,000SF shop w-1,500SF living area w-full bath, kitchenette & office. The Estate also includes gated pipe-fenced entry, private pond w-dock, crushed asphalt roads, 2 miles of utility, electric, fiber optics, water & natural gas, 10X10 garage doors w-home & 14X14 doors w-shop & AG exemption! 1st Floor of home is ADA Accessible! Your private & peaceful paradise awaits!
$1,345,000
747 Hynds Ranch Road Van Alstyne, TX 75495
- Type:
- Single Family
- Sq.Ft.:
- 2,922
- Status:
- NEW LISTING
- Beds:
- 3
- Lot size:
- 11.7 Acres
- Year built:
- 2003
- Baths:
- 3.00
- MLS#:
- 20615022
- Subdivision:
- None
ADDITIONAL INFORMATION
Beautiful home on 11.7 acres. Designed with accessibility in mind, this property also includes an accessible bedroom and bathroom, ensuring comfort and convenience for all. The large kitchen opens to the family room, creating a welcoming space with a woodburning fireplace that currently has a pellet insert to warm up the room. The three bedrooms in this home are all large sized and the home has three full bathrooms. The primary suite has a walk in shower, separate garden tub, walk in closet and a sitting area or office. Step outside to enjoy the serene surroundings, complete with trees and a tranquil pond. There is a big covered porch with a woodburning fireplace overlooking the backyard which provides a perfect setting for gatherings. A separate 52 x 52 workshop with concrete floor and electric provides space for hobbies, projects and has wires for your own batting cage! Located in the highly rated Van Alstyne ISD, families can access excellent education opportunities.
Open House:
Sunday, 5/19 1:00-3:00PM
- Type:
- Single Family
- Sq.Ft.:
- 2,850
- Status:
- NEW LISTING
- Beds:
- 4
- Lot size:
- 7.01 Acres
- Year built:
- 2011
- Baths:
- 3.00
- MLS#:
- 20609882
- Subdivision:
- Wolf Front
ADDITIONAL INFORMATION
Appreciate Texas living with this fully fenced, 7 acre property. Enjoy breathtaking sunrises and sunsets from the comfort of the wrap around porch. The home itself has an open layout with a split bedroom arrangement. The kitchen is spacious, has granite countertops, a massive island, LVP flooring. The primary bedroom has ample space and is complemented by a large primary bathroom. Just beyond, thereâs a versatile room that could be used as a craft room, expansive walk in closet, or makeup and dressing room. The laundry room is oversized and there is a remarkably spacious walk in utility closet. The converted garage is a perfect living space addition. A cleverly disguised door opens to stairs leading up to a floored attic for additional storage or future expansion. Separate driveway leads to 550 sq. ft. of living space with 1 bed and 1 bath, WD area, water meter and septic. Perfect for an office, guest house or rental. There is a 4 stall barn and covered RV parking with full hook-ups.
$1,250,000
177 Oak Hill Road Van Alstyne, TX 75495
Open House:
Sunday, 5/19 2:00-4:00PM
- Type:
- Single Family
- Sq.Ft.:
- 4,126
- Status:
- NEW LISTING
- Beds:
- 4
- Lot size:
- 7.61 Acres
- Year built:
- 2007
- Baths:
- 5.00
- MLS#:
- 20609371
- Subdivision:
- Robert McCatley Surv Abs #842
ADDITIONAL INFORMATION
This sprawling ranch-style home sits on over 7 acres of serene countryside.This property perfectly captures the spirit of Texas ranch living, offering the tranquility of rural life yet close proximity to DFW.Step inside to find open floor plan & amazing custom features that create a welcoming atmosphere.The stained concrete floors & wood accents add to the rustic elegance.At the heart of the home is the chefâs kitchen,perfect for any cook.The main living space offers stone fireplace & the expansive windows that bring nature indoors.The primary suite is a calming anctuary,complete with en-suite bath.Indulge in the spa-like shower w dual shower heads & jetted spa tub. Each bedroom is generously sized with baths, ensuring privacy &comfort for all.Step outside to discover an outdoor oasis.The sparkling pool, spa combo & patio are perfect for relaxing & enjoying peaceful evenings.There are fruit trees & a creek. 40' x 60'shop & 20' lean to.This lovely estate offers the best of Texas living!
- Type:
- Single Family
- Sq.Ft.:
- 2,314
- Status:
- NEW LISTING
- Beds:
- 4
- Lot size:
- 0.26 Acres
- Year built:
- 2016
- Baths:
- 3.00
- MLS#:
- 20612228
- Subdivision:
- Mdkinney James &Hrs
ADDITIONAL INFORMATION
Welcome to your dream home in Van Alstyne, TX! This beautifully remodeled 4 bedroom, 2.5 bathroom residence blends timeless charm with modern sophistication in a family-friendly community celebrated for its Grade A schools and hometown feel. Step inside to discover an atmosphere of warmth and elegance, featuring an open, airy layout with a state-of-the-art kitchen that invites memorable culinary adventures. Each bedroom offers serene comfort, especially the master suite with its Custom Shower. The expansive yard is perfect for family gatherings, enhancing outdoor living under the vast Texas sky. A short walk to downtown Van Alstyne allows you to enjoy quaint shops and eateries, enriching the small-town experience. For city attractions, Dallas is just a drive away. This property is not just a houseâit's a lifestyle, combining small-town camaraderie with urban excitement at an affordable price. Discover your sanctuary in Van Alstyne, where every day brings a new delight.
- Type:
- Single Family
- Sq.Ft.:
- 2,178
- Status:
- NEW LISTING
- Beds:
- 4
- Lot size:
- 0.18 Acres
- Year built:
- 2022
- Baths:
- 3.00
- MLS#:
- 20610250
- Subdivision:
- Oakbrook
ADDITIONAL INFORMATION
SPACIOUS TWO STORY BEAUTY ON ONE OF THE LARGEST LOTS IN OAKBROOK! Backs to line of beautiful mature trees. A 24-acre park is under construction just half mile from you! A fishing pond, walking trails, playground, a pavilion and much more will be only steps away for your enjoyment. This Lincoln floorplan features 4 BRs, 3 BAs & 2 living areas. Primary BR, Gameroom, 2 secondary BRs, plus utility room are located on second level. Main level offers one bedroom, a full bath and a spacious living area. Desired open floorplan is perfect for entertaining! Kitchen has stainless steel appliances, crisp white cabinets, quartz countertops & neutral color decorator backsplash tiles. Easy maintenance luxury plank vinyl flooring throughout home, except for carpeting in all bedrooms and gameroom upstairs. Home has a water filtration system, Seller will convey with acceptable offer. Very convenient to US75 for easy commuting. The HUGE fully fenced backyard is perfect for a future swimming pool!
- Type:
- Single Family
- Sq.Ft.:
- 867
- Status:
- Active
- Beds:
- 2
- Lot size:
- 0.17 Acres
- Year built:
- 1935
- Baths:
- 1.00
- MLS#:
- 20610947
- Subdivision:
- Bailey J B
ADDITIONAL INFORMATION
Welcome to your new home in the charming community of Van Alstyne! Nestled on Van Alstyne Parkway, this meticulously maintained property offers the perfect blend of comfort, style, and convenience. Upon arrival, you'll be greeted by a welcoming porch, perfect for enjoying your morning coffee or watching the sunset. Step inside to discover a spacious and light-filled interior, featuring 2 bedrooms, one bath and a bonus room that could be your perfect office. Your eat in kitchen features a built in microwave and electric range oven. Outside, the expansive backyard offers endless possibilities, whether you're gardening, grilling, or simply enjoying the fresh air. Plus, with convenient access to nearby parks, schools, and shopping, you'll have everything you need right at your fingertips. Don't miss out on the opportunity to make this stunning property your forever home. Schedule your showing today and experience the best of Van Alstyne living!
- Type:
- Single Family
- Sq.Ft.:
- 3,049
- Status:
- Active
- Beds:
- 4
- Lot size:
- 0.15 Acres
- Year built:
- 2024
- Baths:
- 4.00
- MLS#:
- 20610649
- Subdivision:
- Mantua Point
ADDITIONAL INFORMATION
MLS# 20610649 - Built by Highland Homes - December completion! ~ Must see popular two story floorplan! Luxury vinyl plank throughout common areas. Spacious kitchen with large island, beautifully stained cabinets, quartz countertops, double ovens and much more! Two bedrooms, two full baths downstairs. Upstairs you'll find the two additional bedrooms, to full baths, a spacious loft and entertainment room perfect for movie nights!
- Type:
- Single Family
- Sq.Ft.:
- 2,337
- Status:
- Active
- Beds:
- 4
- Lot size:
- 0.15 Acres
- Year built:
- 2024
- Baths:
- 3.00
- MLS#:
- 20610566
- Subdivision:
- Mantua Point
ADDITIONAL INFORMATION
MLS# 20610566 - Built by Highland Homes - October completion! ~ Come See this popular model home floorplan! Our largest single-story plan with amazing layout! Open kitchen with large Island, quartz countertops, perfect for entertaining. The Primary bedroom is spacious and features a, freestanding tub, bay window overlooking your backyard with the extended outdoor living.
- Type:
- Single Family
- Sq.Ft.:
- 2,980
- Status:
- Active
- Beds:
- 4
- Lot size:
- 0.15 Acres
- Year built:
- 2024
- Baths:
- 5.00
- MLS#:
- 20610609
- Subdivision:
- Mantua Point
ADDITIONAL INFORMATION
MLS# 20610609 - Built by Highland Homes - October completion! ~ Popular two-story plan! This plan is perfect for entertaining in your downstairs entertainment room or on your extended outdoor living. Primary and secondary bedrooms downstairs and upstairs you'll find two additional bedrooms, two full baths and a game room. Your kitchen has an oversized island and a built-in hutch! The primary bedroom is spacious and features a large bay window.
- Type:
- Single Family
- Sq.Ft.:
- 1,845
- Status:
- Active
- Beds:
- 3
- Lot size:
- 0.14 Acres
- Year built:
- 2024
- Baths:
- 2.00
- MLS#:
- 20610393
- Subdivision:
- Thompson Farms
ADDITIONAL INFORMATION
With 1,891 versatile square feet the Mahogany floorplan has room for everything and everyone This single story is loved for it's bright, open-concept living space. Inside you'll love the upgraded kitchen with a built-in microwave and oven, complete with a pantry and a large island that looks towards the dining and great room. Large windows overlook the patio and add natural light. The private oversized ownerâs suite features a bay window and is complete with a luxurious ensuite with a linen closet, walk-in closet, garden tub with separate shower and granite countertops.ÂTwo additional bedrooms and full bath are housed upfront, making them perfect for kids or guests. Offering country living with easy access to amenities, Thompson Farms offers small town charm perfectly positioned for your future.This new home community is a stone's throw from several beautiful parks and historic downtown Van Alstyne bustling with boutiques, unique shops and a historical museum.
- Type:
- Single Family
- Sq.Ft.:
- 2,029
- Status:
- Active
- Beds:
- 4
- Lot size:
- 0.11 Acres
- Year built:
- 2021
- Baths:
- 3.00
- MLS#:
- 20609886
- Subdivision:
- Oakbrook
ADDITIONAL INFORMATION
Greenbelt side, front and near new 24 acre park. Like new 2 story, 4 bdrm, 3 bath home blends tradition with innovative spaces for the way families live. A central great room and adjacent dining and kitchen provide space to host large gatherings, or simply spread out and relax. The 1st floor guest suite with full bath is a rare find for this square footage and the homeâs large 2nd floor game room is perfect for family movie nights, games or even pool table. Kitchen with abundance of cabinets and quartz countertops, stainless steel appliances and seamless flow to huge backyard. The master suite with tray ceiling is spacious, greenbelt views, spa like ensuite bathroom. Ancillary bdrms are good size with walkin closets. Located just 15 minutes north of McKinney, this community offers an active lifestyle plus a small-town atmosphere. Park includes a fishing pond, pavilion, playground, restrooms, and plenty of green space, and of course walking trails. more aerials photos coming soon.
- Type:
- Single Family
- Sq.Ft.:
- 2,485
- Status:
- Active
- Beds:
- 4
- Lot size:
- 0.18 Acres
- Year built:
- 2019
- Baths:
- 3.00
- MLS#:
- 20608755
- Subdivision:
- Sanford Park
ADDITIONAL INFORMATION
Welcome to this spectacular home in Van Alstyne, perfectly positioned between historic McKinney and Lake Texoma. This two-story gem offers a home office, game room, and four bedrooms. A corner fireplace warms you up in the expansive living room. The large kitchen features granite countertops, stainless GE® appliances, island, walk in pantry and a gas range. Retreat to the primary bedroom and ownerâs spa bath with a spacious shower and double sinks. The other bedrooms offer ample space and great closet space. Entertain outdoors under the covered patio and large porch. The fully sodded yard with a zone irrigation system ensures effortless maintenance and lush greenery throughout the year. Pride of ownership shows in this home!! Energy-efficient features include radiant barrier decking and low-E vinyl windows. Adjacent to Ascend at Sanford Park and Van Alstyne ISD schools.
- Type:
- Single Family
- Sq.Ft.:
- 2,499
- Status:
- Active
- Beds:
- 4
- Lot size:
- 1 Acres
- Year built:
- 2024
- Baths:
- 3.00
- MLS#:
- 20607411
- Subdivision:
- Saddle Brook
ADDITIONAL INFORMATION
Upon entering the home off the front porch, youâre welcomed by an inviting foyer. Immediately to the left is a hallway with a bedroom, walk-in closet and full bathroom, as well as a linen closet. Across the foyer is a flex room, perfect for a home office, formal dining room or whatever need your family has for the space. Past the foyer is the family entry, with storage space and mud bench, which leads to the laundry room and two or three car attached garage. Through the entrance, the home opens up to a large family room with a stately fireplace. Adjacent to the family room is a gourmet kitchen, equipped with a walk-in pantry, ample counter space and an oversized island. A hall leads to two bedrooms with walk-in closets, another linen closet and a shared full bathroom. The back corner of the home offers privacy for the ownerâs suite, featuring a massive walk-in closet and bathroom with a dual-sink vanity, standalone soaking tub and glass-enclosed shower.

The data relating to real estate for sale on this web site comes in part from the Broker Reciprocity Program of the NTREIS Multiple Listing Service. Real estate listings held by brokerage firms other than this broker are marked with the Broker Reciprocity logo and detailed information about them includes the name of the listing brokers. ©2024 North Texas Real Estate Information Systems
Van Alstyne Real Estate
The median home value in Van Alstyne, TX is $198,500. This is higher than the county median home value of $144,800. The national median home value is $219,700. The average price of homes sold in Van Alstyne, TX is $198,500. Approximately 53.58% of Van Alstyne homes are owned, compared to 34.83% rented, while 11.59% are vacant. Van Alstyne real estate listings include condos, townhomes, and single family homes for sale. Commercial properties are also available. If you see a property you’re interested in, contact a Van Alstyne real estate agent to arrange a tour today!
Van Alstyne, Texas has a population of 3,437. Van Alstyne is more family-centric than the surrounding county with 36.61% of the households containing married families with children. The county average for households married with children is 30.5%.
The median household income in Van Alstyne, Texas is $60,848. The median household income for the surrounding county is $52,683 compared to the national median of $57,652. The median age of people living in Van Alstyne is 31.5 years.
Van Alstyne Weather
The average high temperature in July is 91.5 degrees, with an average low temperature in January of 30.1 degrees. The average rainfall is approximately 42.3 inches per year, with 0.2 inches of snow per year.
