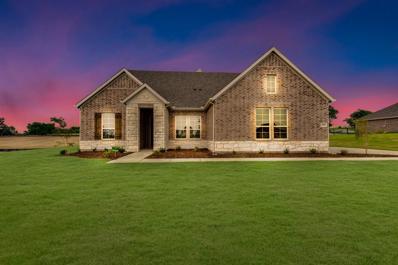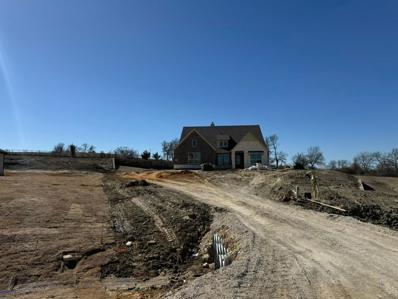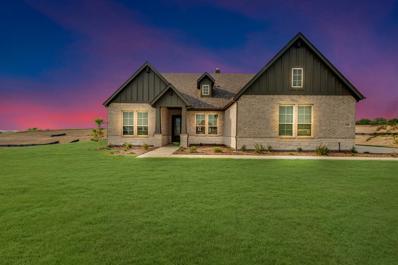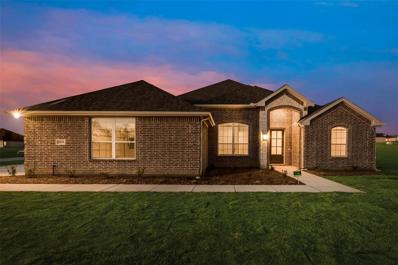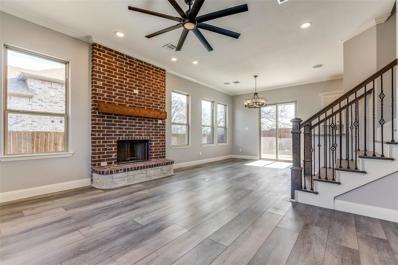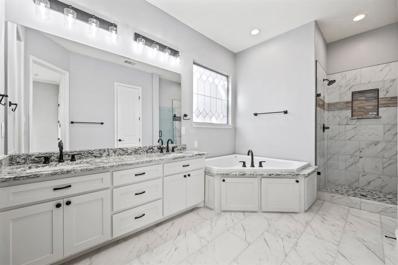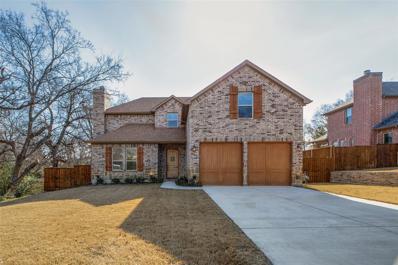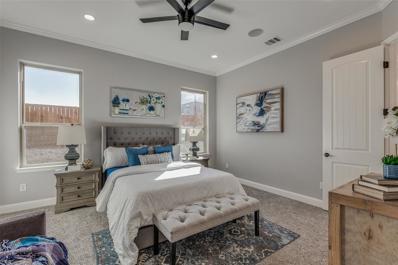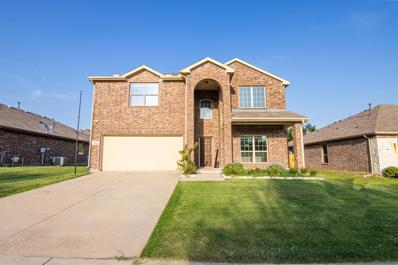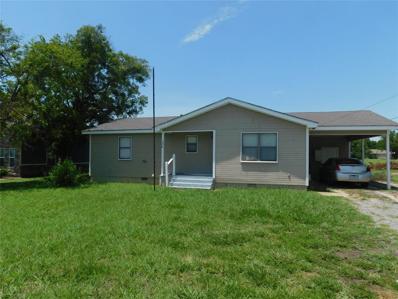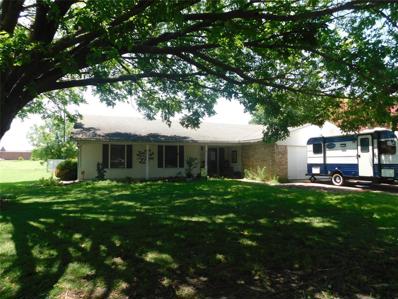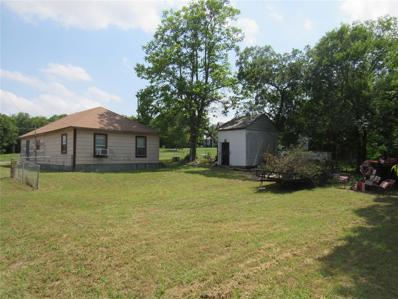Van Alstyne TX Homes for Sale
- Type:
- Single Family
- Sq.Ft.:
- 3,130
- Status:
- Active
- Beds:
- 5
- Lot size:
- 1 Acres
- Year built:
- 2023
- Baths:
- 4.00
- MLS#:
- 20455316
- Subdivision:
- Saddle Brook
ADDITIONAL INFORMATION
As you enter into the first floor of the home, the foyer leads you past a bedroom and bathroom on one side and a flex room on the other before opening up into the kitchen, dining room and family room. This open-concept home gives you plenty of reasons to host dinner parties or holiday events for your friends and family with a spacious dining room, oversized island within the kitchen and a charming fireplace to gather around at the end of the night. The ownerâs suite is situated just off of the family room and overlooks the pristine backyard scene. With the ownerâs bathroom featuring a standing bathtub, separate walk-in shower, a double vanity and an incredible walk-in closetâitâs as if you have your own private spa in the comfort of your own home. Moving upstairs, the room opens up into an ideal loft areaâgiving you the option of creating a second living room for your home. With an additional bedroom and bathroom located on the second floor as well, youâll never run out of space.
- Type:
- Single Family
- Sq.Ft.:
- 2,499
- Status:
- Active
- Beds:
- 4
- Lot size:
- 1.01 Acres
- Year built:
- 2023
- Baths:
- 3.00
- MLS#:
- 20455310
- Subdivision:
- Saddle Brook
ADDITIONAL INFORMATION
Upon entering the home off the front porch, youâre welcomed by an inviting foyer. Immediately to the left is a hallway with a bedroom, walk-in closet and full bathroom, as well as a linen closet. Across the foyer is a flex room, perfect for a home office, formal dining room or whatever need your family has for the space. Past the foyer is the family entry, with storage space and mud bench, which leads to the laundry room and two or three car attached garage. Through the entrance, the home opens up to a large family room with a stately fireplace. Adjacent to the family room is a gourmet kitchen, equipped with a walk-in pantry, ample counter space and an oversized island. A hall leads to two bedrooms with walk-in closets, another linen closet and a shared full bathroom. The back corner of the home offers privacy for the ownerâs suite, featuring a massive walk-in closet and bathroom with a dual-sink vanity, standalone soaking tub and glass-enclosed shower.
- Type:
- Single Family
- Sq.Ft.:
- 2,499
- Status:
- Active
- Beds:
- 4
- Lot size:
- 1.1 Acres
- Year built:
- 2023
- Baths:
- 3.00
- MLS#:
- 20455305
- Subdivision:
- Saddle Brook
ADDITIONAL INFORMATION
Upon entering the home off the front porch, youâre welcomed by an inviting foyer. Immediately to the left is a hallway with a bedroom, walk-in closet and full bathroom, as well as a linen closet. Across the foyer is a flex room, perfect for a home office, formal dining room or whatever need your family has for the space. Past the foyer is the family entry, with storage space and mud bench, which leads to the laundry room and two or three car attached garage. Through the entrance, the home opens up to a large family room with a stately fireplace. Adjacent to the family room is a gourmet kitchen, equipped with a walk-in pantry, ample counter space and an oversized island. A hall leads to two bedrooms with walk-in closets, another linen closet and a shared full bathroom. The back corner of the home offers privacy for the ownerâs suite, featuring a massive walk-in closet and bathroom with a dual-sink vanity, standalone soaking tub and glass-enclosed shower.
- Type:
- Single Family
- Sq.Ft.:
- 2,629
- Status:
- Active
- Beds:
- 4
- Lot size:
- 1 Acres
- Year built:
- 2023
- Baths:
- 3.00
- MLS#:
- 20401147
- Subdivision:
- Saddle Brook
ADDITIONAL INFORMATION
The Colca II design reflects unique features and exceptional attention to detail. This ranch-style home gives a bright open layout with an abundance of windows, large owner's suite, wide open kitchen and living area. With 4 bedrooms, a study and formal dining room your family will not have to settle on this layout. The Colca II is what you have been looking for and will make you feel right at home!
- Type:
- Single Family
- Sq.Ft.:
- 2,450
- Status:
- Active
- Beds:
- 4
- Lot size:
- 0.16 Acres
- Year built:
- 2023
- Baths:
- 4.00
- MLS#:
- 20363942
- Subdivision:
- Original Town Of Van Alstyne Subd 3 Division
ADDITIONAL INFORMATION
$7,500 towards the buyer's closing cost! Welcome to your dream home in the heart of a vibrant, developing neighborhood! Nestled amidst the promise of growth and community, this newly constructed residence offers modern living intertwined with the allure of potential. This newly constructed modern-traditional style home in downtown Van Alstyne is less than 20 minutes from Sherman and McKinneyâwalking distance to the newly developed Central Social District where you can enjoy events for you and the family. Energy-efficient features include fully foam-incapsulated insulation, radiant barrier decking, LED lighting, WiFi thermostats, and WiFi sprinkler system. Cookout on the patio with your outdoor kitchenette featuring a gas grill, sink, and space for a mini-fridge. Granite countertops, stainless steel appliances, gas cooktop. The owner's suite is on the first floor, with 3 bedrooms on the 2nd level and a bonus room with additional storage space! Bring your offers!
- Type:
- Single Family
- Sq.Ft.:
- 2,450
- Status:
- Active
- Beds:
- 4
- Lot size:
- 0.16 Acres
- Year built:
- 2023
- Baths:
- 4.00
- MLS#:
- 20365171
- Subdivision:
- Original Town Van Alstyne Sub
ADDITIONAL INFORMATION
$7,500 towards the buyer closing cost! Welcome to your dream home in the heart of a vibrant, developing neighborhood! Nestled amidst the promise of growth and community, this newly constructed residence offers modern living intertwined with the allure of potential. This newly constructed modern-traditional style home in downtown Van Alstyne is less than 20 minutes from Sherman and McKinneyâwalking distance to the newly developed Central Social District where you can enjoy events for you and the family. Energy-efficient features include fully foam-incapsulated insulation, radiant barrier decking, LED lighting, WiFi thermostats, and WiFi sprinkler system. Cookout on the patio with your outdoor kitchenette featuring a gas grill, sink, and space for a mini-fridge. Granite countertops, stainless steel appliances, gas cooktop. The owner's suite is on the first floor, with 3 bedrooms on the 2nd level and a bonus room with additional storage space!
- Type:
- Single Family
- Sq.Ft.:
- 2,450
- Status:
- Active
- Beds:
- 4
- Lot size:
- 0.16 Acres
- Year built:
- 2023
- Baths:
- 4.00
- MLS#:
- 20368430
- Subdivision:
- Original Town Of Van Alstyne Subd 3 Division
ADDITIONAL INFORMATION
$7,500 towards the buyer closing cost! Welcome to your dream home in the heart of a vibrant, developing neighborhood! Nestled amidst the promise of growth and community, this newly constructed residence offers modern living intertwined with the allure of potential. This newly constructed modern-traditional style home in downtown Van Alstyne is less than 20 minutes from Sherman and McKinneyâwalking distance to the newly developed Central Social District where you can enjoy events for you and the family. Energy-efficient features include fully foam-incapsulated insulation, radiant barrier decking, LED lighting, WiFi thermostats, and WiFi sprinkler system. Cookout on the patio with your outdoor kitchenette featuring a gas grill, sink, and space for a mini-fridge. Granite countertops, stainless steel appliances, gas cooktop. The owner's suite is on the first floor, with 3 bedrooms on the 2nd level and a bonus room with additional storage space! Bring your offers!
- Type:
- Single Family
- Sq.Ft.:
- 2,450
- Status:
- Active
- Beds:
- 4
- Lot size:
- 0.16 Acres
- Year built:
- 2023
- Baths:
- 4.00
- MLS#:
- 20368423
- Subdivision:
- Original Town Van Alstyne Sub
ADDITIONAL INFORMATION
$7,500 towards the buyer closing cost! Welcome to your dream home in the heart of a vibrant, developing neighborhood! Nestled amidst the promise of growth and community, this newly constructed residence offers modern living intertwined with the allure of potential. This newly constructed modern-traditional style home in downtown Van Alstyne is less than 20 minutes from Sherman and McKinneyâwalking distance to the newly developed Central Social District where you can enjoy events for you and the family. Energy-efficient features include fully foam-incapsulated insulation, radiant barrier decking, LED lighting, WiFi thermostats, and WiFi sprinkler system. Cookout on the patio with your outdoor kitchenette featuring a gas grill, sink, and space for a mini-fridge. Granite countertops, stainless steel appliances, gas cooktop. The owner's suite is on the first floor, with 3 bedrooms on the 2nd level and a bonus room with additional storage space! Bring your offers!
- Type:
- Single Family
- Sq.Ft.:
- 2,913
- Status:
- Active
- Beds:
- 5
- Lot size:
- 0.16 Acres
- Year built:
- 2014
- Baths:
- 3.00
- MLS#:
- 20387964
- Subdivision:
- Georgetown Meadows Ph 1
ADDITIONAL INFORMATION
Nestled in Georgetown Meadows, within the Van Alstyne ISD, this delightful two-story home offers close proximity to a newly established park and the convenience of a community pool. With abundant curb appeal, a 2-car garage, and an inviting front porch, it oozes charm from the outset. Step inside to discover vaulted ceilings leading to a versatile space suitable for a living area, dining room, or home office. The kitchen features an open concept design with a tiled backsplash, breakfast bar, and ample storage. The spacious living room showcases a cast stone fireplace and provides picturesque views of the outdoors. The primary suite offers a tranquil retreat with its generous layout and a well-appointed en-suite bath. Upstairs, a sizable game room awaits, accompanied by guest bedrooms. Outside, the covered and extended open patio spaces create an ideal setting for entertaining. Enjoy all the comforts of this home along with the amenities of this beautiful neighborhood.
- Type:
- Single Family
- Sq.Ft.:
- 1,016
- Status:
- Active
- Beds:
- 2
- Lot size:
- 0.25 Acres
- Year built:
- 1985
- Baths:
- 2.00
- MLS#:
- 20384970
- Subdivision:
- Divisions Van Alstyne
ADDITIONAL INFORMATION
Cute two bedroom two bath home in the middle of Van Alstyne. Open floor plan, large kitchen and area. One car carport and a large yard, close to schools and shopping.
- Type:
- Single Family
- Sq.Ft.:
- 1,690
- Status:
- Active
- Beds:
- 4
- Lot size:
- 0.23 Acres
- Year built:
- 1979
- Baths:
- 2.00
- MLS#:
- 20379776
- Subdivision:
- Hynds West Side Add Sec Ii
ADDITIONAL INFORMATION
Beautiful 4 bedroom, 2 bath home in a great location in Van Alstyne. Large living room with a wood burning fireplace, open to large dining room. Cute breakfast nook with a spacious kitchen with utility room attached. Large bedrooms. Fenced backyard.
- Type:
- Single Family
- Sq.Ft.:
- 1,125
- Status:
- Active
- Beds:
- 2
- Lot size:
- 0.17 Acres
- Year built:
- 1920
- Baths:
- 1.00
- MLS#:
- 20366443
- Subdivision:
- Otp Van Alstyne Add
ADDITIONAL INFORMATION
If you are looking in Van Alstyne for a great home site for a bring up to date or a new build, take a look at this 1920's home on the corner of S Sherman and E Marshall. Walking distance to downtown Van Alstyne, within minutes of medical, retail and dining, 5 minutes to Hwy 5, 10 to Hwy 75 and within 15 minutes of Sherman, Anna, McKinney - you can't ask for a more central location. Van Alstyne schools, and minutes to the new Grayson County I.T. corridor. Huge back yard with mature trees on north edge, deep corner lot. This could be a keeper to bring up to date or beautiful lot for a new build, either way, worth a drive to look into the area. Shop on back stays with property, back yard is chain link fenced, buyer to verify all measurements, no survey available and owner is offering as is, home does need some work to bring up to date. Owner occupied, please contact agent for showing instructions, 24 hour notice requested.

The data relating to real estate for sale on this web site comes in part from the Broker Reciprocity Program of the NTREIS Multiple Listing Service. Real estate listings held by brokerage firms other than this broker are marked with the Broker Reciprocity logo and detailed information about them includes the name of the listing brokers. ©2024 North Texas Real Estate Information Systems
Van Alstyne Real Estate
The median home value in Van Alstyne, TX is $198,500. This is higher than the county median home value of $144,800. The national median home value is $219,700. The average price of homes sold in Van Alstyne, TX is $198,500. Approximately 53.58% of Van Alstyne homes are owned, compared to 34.83% rented, while 11.59% are vacant. Van Alstyne real estate listings include condos, townhomes, and single family homes for sale. Commercial properties are also available. If you see a property you’re interested in, contact a Van Alstyne real estate agent to arrange a tour today!
Van Alstyne, Texas has a population of 3,437. Van Alstyne is more family-centric than the surrounding county with 36.61% of the households containing married families with children. The county average for households married with children is 30.5%.
The median household income in Van Alstyne, Texas is $60,848. The median household income for the surrounding county is $52,683 compared to the national median of $57,652. The median age of people living in Van Alstyne is 31.5 years.
Van Alstyne Weather
The average high temperature in July is 91.5 degrees, with an average low temperature in January of 30.1 degrees. The average rainfall is approximately 42.3 inches per year, with 0.2 inches of snow per year.
