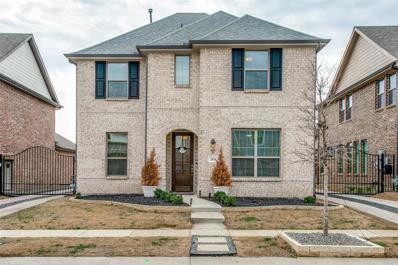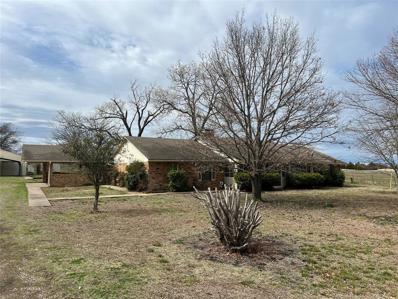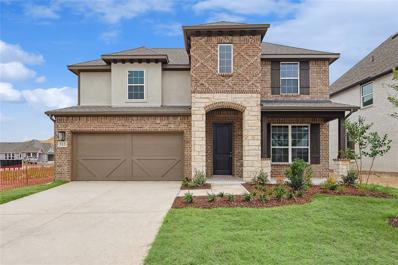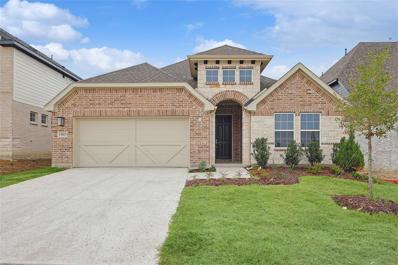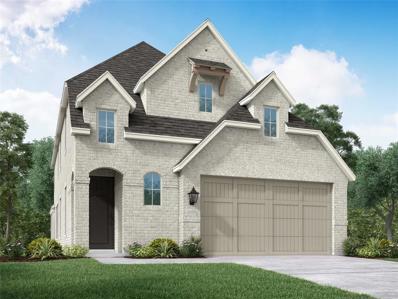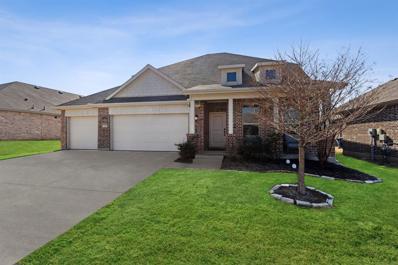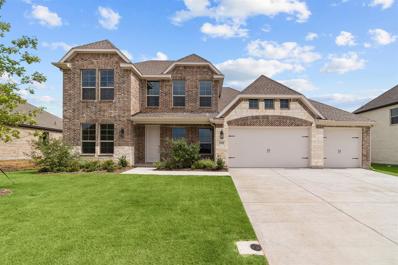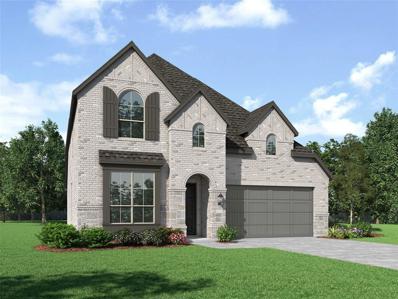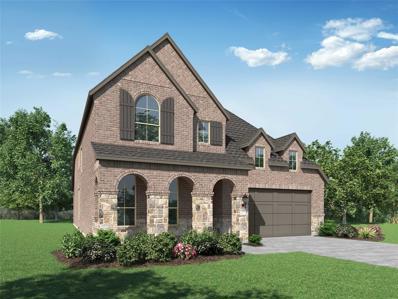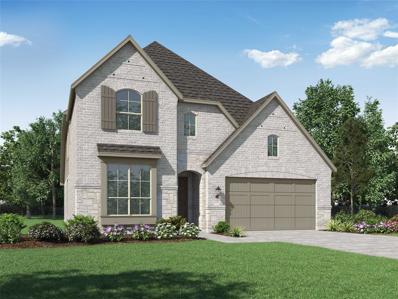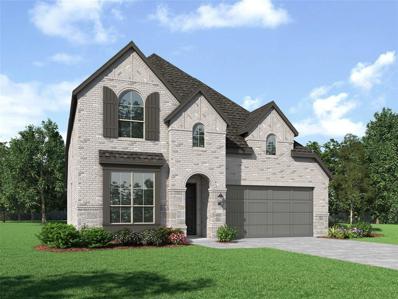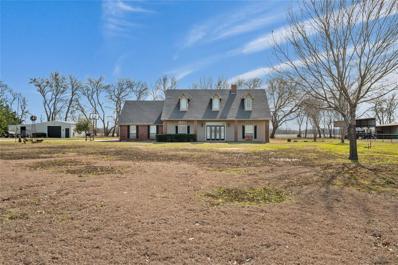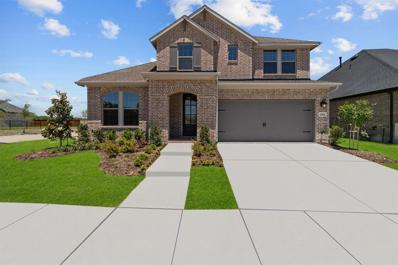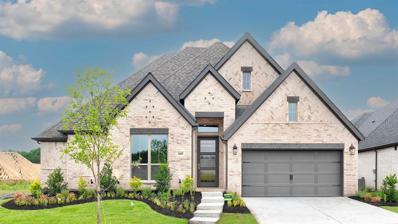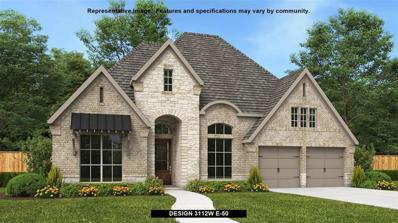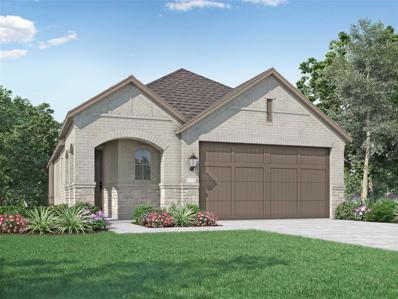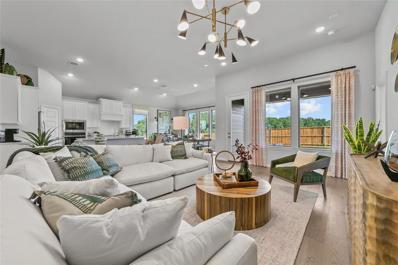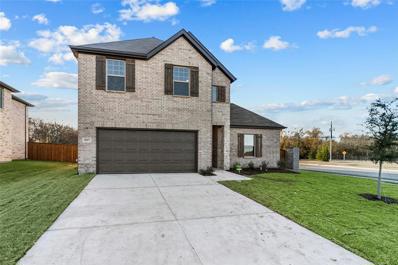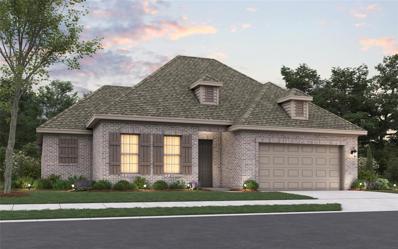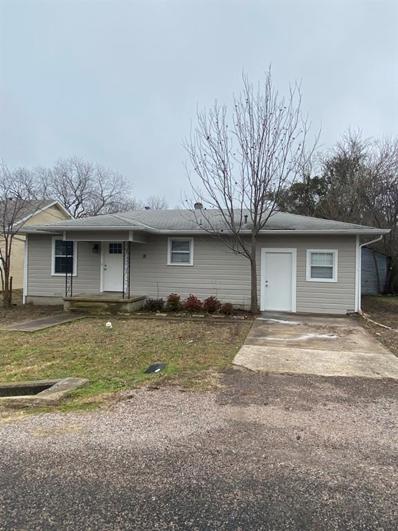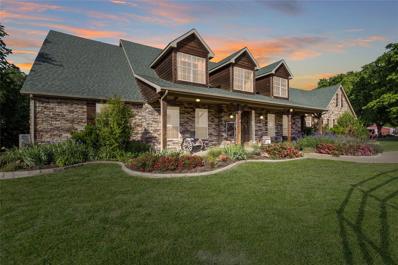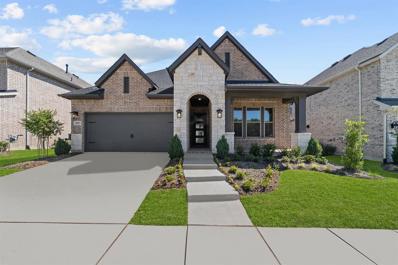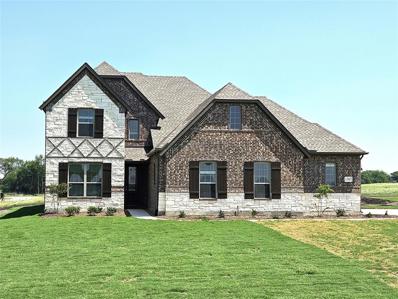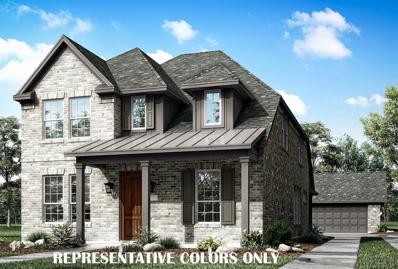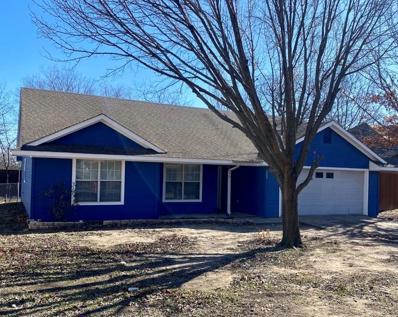Van Alstyne TX Homes for Sale
- Type:
- Single Family
- Sq.Ft.:
- 2,581
- Status:
- Active
- Beds:
- 4
- Lot size:
- 0.13 Acres
- Year built:
- 2022
- Baths:
- 4.00
- MLS#:
- 20542916
- Subdivision:
- Mantua Point
ADDITIONAL INFORMATION
Beautiful home with 4 BEDROOMS + STUDY and 3.5 BATHS in a outstanding new community with great amenities like Club House, Community Pool, Jogging Paths and Playgrounds. Open living main area overlooking a beautiful kitchen with an island perfect for entertaining. Samsung Stainless Steel appliances included, this home is move in ready. Master Bedroom and Office-Study on the first floor. Half bath is also located on the first floor. Second floor offers 3 Bedrooms and 2 full Baths and an additional living area. Premium Low E vinyl windows, radiant barrier roof decking and Trane XR16 HVAC. Only 12 minutes from Mckinney and close proximity to Highways.
- Type:
- Single Family
- Sq.Ft.:
- 3,126
- Status:
- Active
- Beds:
- 4
- Lot size:
- 2 Acres
- Year built:
- 1978
- Baths:
- 2.00
- MLS#:
- 20546926
- Subdivision:
- William Creager Surv Abs #164
ADDITIONAL INFORMATION
Country living on 2 acres at the north edge of Anna. Van Alstyne schools. Three outbuildings provide accommodation for up to 8 vehicles! Home has a large sunroom overlooking beautiful lot, your own piece of Texas! You may even want to visit one of the neighbor's cows on the other side of the fence, just a very few though. Sunroom also has a kitchenette and room for a range oven and fridge. Abundant space and storage throughout. Extra spacious room sizes. Built-in bookcases and displays in the large family room. Living room has a warm, cozy brick fireplace. Bright kitchen with double-oven and large eat-in area. Utility room just off kitchen has room for a second fridge or freezer, also a planning or computer desk built in with even more storage. Skylight in dining area! Screened-in front porch. Home could use some updating but has a lot to offer for the price! GREAT LOCATION!!! (In Van Alstyne, just barely north of the Anna line in Collin County with Van Alstyne school taxes.)
- Type:
- Single Family
- Sq.Ft.:
- 3,076
- Status:
- Active
- Beds:
- 5
- Lot size:
- 0.15 Acres
- Year built:
- 2024
- Baths:
- 4.00
- MLS#:
- 20545599
- Subdivision:
- Thompson Farms
ADDITIONAL INFORMATION
Beautiful New Construction 2-Story Brightland Home that provides ample space for everyday living & entertaining! The popular Rosewood floor plan offers 3,064 sq ft of living space. The kitchen comes equipped with stunning white cabinets, a large center island & gleaming stainless steel appliances. The 2-story great room features vaulted ceilings and window-lined walls, with upgraded flooring throughout. Natural light flows through the main living areas & complements all the neutral tones. You'll love the oversized owner's suite & private ensuite with a double vanity, soaking tub & huge walk-in closet. A second bedroom with walk-in closet on the main floor is perfect for hosting guests. Upstairs is home to three more spacious bedrooms with a lovely full bath. Thompson Farms is in Van Alstyne ISD and conveniently located near the Van Alstyne Center Social District featuring a splash pad and free entertainment-events every weekend.
- Type:
- Single Family
- Sq.Ft.:
- 2,200
- Status:
- Active
- Beds:
- 5
- Lot size:
- 0.14 Acres
- Year built:
- 2024
- Baths:
- 3.00
- MLS#:
- 20545591
- Subdivision:
- Thompson Farms
ADDITIONAL INFORMATION
Beautiful New Construction Single-Story Brightland Home! The Award-Winning Juniper floor plan offers 2,170 sq ft of living space. Youâll also notice the the kitchen features a walk-in pantry and an island overlooking the dining area, great room and covered patio. The spacious ownerâs suite is sure to be your private oasis - from the soaking tub and separate shower in the bath to the large walk-in closet! The remaining four bedrooms provide their own private retreats with each in their own designated area. Offering country living with easy access to amenities, Thompson Farms offers small town charm perfectly positioned for your future. This new home community is a stone's throw from several beautiful parks and historic downtown Van Alstyne bustling with boutiques, unique shops and a historical museum. Conveniently located off US 75 and FM 121, the neighborhood allows for easy commutes to McKinney, Sherman, Frisco and Plano.
- Type:
- Single Family
- Sq.Ft.:
- 2,652
- Status:
- Active
- Beds:
- 5
- Lot size:
- 0.11 Acres
- Year built:
- 2024
- Baths:
- 3.00
- MLS#:
- 20546013
- Subdivision:
- Thompson Farms: 40ft. Lots
ADDITIONAL INFORMATION
MLS# 20546013 - Built by Highland Homes - August completion! ~ The Ellington - Primary and second bedroom on first floor. 20' soaring ceilings in dining, white kitchen cabinets, built-in stainless gas cooktop, quartz countertops, tile backsplash, free standing tub w- glass shower, pendant lights, under counter lighting, luxury vinyl floors in all common areas, iron railing, gas fireplace, window blinds, sprinklers, gutters, tankless, gutters.
- Type:
- Single Family
- Sq.Ft.:
- 2,671
- Status:
- Active
- Beds:
- 4
- Lot size:
- 0.18 Acres
- Year built:
- 2018
- Baths:
- 3.00
- MLS#:
- 20541195
- Subdivision:
- Sanford Park
ADDITIONAL INFORMATION
Seller is offering **$5k in closing costs or rate buy down credit!** Welcome to this stunning K Hovnanian home located in a picturesque neighborhood in Van Alstyne with BRAND NEW CARPET. This spacious 4 bedroom, 2.5 bath home boasts a 3 car garage, perfect for storing all your vehicles and outdoor equipment. The home also features a dedicated office space and a gameroom, providing ample room for work and play. The kitchen is equipped with stainless steel appliances, making meal prep a breeze. Enjoy the peace and quiet of this small pocket neighborhood, while still being close to great schools and amenities. Don't miss out on the opportunity to make this house your new home!
- Type:
- Single Family
- Sq.Ft.:
- 2,842
- Status:
- Active
- Beds:
- 4
- Lot size:
- 0.25 Acres
- Year built:
- 2024
- Baths:
- 4.00
- MLS#:
- 20536278
- Subdivision:
- Lincoln Pointe
ADDITIONAL INFORMATION
15 minutes from McKinney! Welcome to your dream home! This stunning two-story single-family residence boasts 4 bedrooms and 3.5 bathrooms, providing ample space for comfortable living. The kitchen features quartz countertops, complemented by white shaker cabinets and stainless steel appliances. The open-concept design seamlessly connects the kitchen to a cozy breakfast area and a spacious great room, complete with a charming fireplace - the perfect setting for gatherings and entertaining friends. The convenience of the palatial primary suite on the first floor cannot be overstated, providing a retreat-like experience with a luxurious ensuite bathroom and a generously-sized walk-in closet. The thoughtful details of our Loft Look make this residence an exceptional choice for those seeking a home that effortlessly balances practicality and luxury. Don't miss this opportunity!
- Type:
- Single Family
- Sq.Ft.:
- 2,780
- Status:
- Active
- Beds:
- 4
- Lot size:
- 0.14 Acres
- Year built:
- 2024
- Baths:
- 3.00
- MLS#:
- 20534015
- Subdivision:
- Thompson Farms: 50ft. Lots
ADDITIONAL INFORMATION
MLS# 20534015 - Built by Highland Homes - July completion! ~ Amazing Richmond plan, offering 4 bedrooms, 3 full baths, game room, dining room and entertainment room. Extended outdoor living, primary bay window extension, freestanding tub with all glass shower-marble shower pan,, dual vanities with knee space in primary bathroom. Extended painted cabinets, with extra cabinets in kitchen, built in oven, microwave, offering 5 burner, gas cooktop, all classic wood island in kitchen. Wrought iron railing throughout the home. Level 4 Quartz countertops in kitchen, level 3 carpet and carpet pad in all bedrooms, stairs, entertainment room, game room. Level 4 engineered wood upgraded in entry incl hallways, extended entry, dining room, family room, garage entry, kitchen, nook and pantry. Stardust white brick, this is a north facing home.
- Type:
- Single Family
- Sq.Ft.:
- 3,049
- Status:
- Active
- Beds:
- 4
- Lot size:
- 0.14 Acres
- Year built:
- 2024
- Baths:
- 4.00
- MLS#:
- 20533999
- Subdivision:
- Thompson Farms: 50ft. Lots
ADDITIONAL INFORMATION
MLS# 20533999 - Built by Highland Homes - August completion! ~ Stunning builders model, Redford plan, offering 4 bedrooms, 4 full baths, game room and media room. Amazing extended outdoor living, primary bay window extension, Freestanding tub, with separate all glass shower with marble pan, double vanities, knee space in primary bathroom, kitchen upgrade 3- built in oven and microwave, 36 inch 5-burner gas cooktop, vented to the exterior and classic wood island in kitchen. Open wrought iron railing throughout home, level 2 quartz countertops in kitchen, Upgraded carpet pad and carpet in all bedrooms, stairs, game room and media room. Level 4 engineered wood in entry, extended entry, family room, garage entry, Kitchen, nook, pantry and dining. Love this plan.
- Type:
- Single Family
- Sq.Ft.:
- 2,965
- Status:
- Active
- Beds:
- 4
- Lot size:
- 0.14 Acres
- Year built:
- 2024
- Baths:
- 3.00
- MLS#:
- 20533982
- Subdivision:
- Thompson Farms: 50ft. Lots
ADDITIONAL INFORMATION
MLS# 20533982 - Built by Highland Homes - July completion! ~ Fabulous Waverley Plan with upgraded elevation. 2 Story home, offering 4 bedrooms, 4 full baths, study, game room and media room. Extended outdoor living, box window in primary bedroom, separate freestanding tub with separate all glass shower in primary bath, kitchen upgrade 3 with built in oven and microwave, 5 burner, 36 inch gas cooktop in kitchen, vented to the exterior, cabinets with glass in kitchen, wrought iron railing throughout home and bath 2 will be built with 5ft. marble pan shower ilo tub. White brick, level 3 Quartz countertops, upgraded stainless steel farmhouse sink in kitchen, upgraded carpet and carpet pad in all bedrooms, game room, media room and stairs. Level 4 engineered wood in entry, extended entry into dining, family room, study, garage entry and kitchen, nook and pantry. This is a North facing home.
- Type:
- Single Family
- Sq.Ft.:
- 2,780
- Status:
- Active
- Beds:
- 4
- Lot size:
- 0.14 Acres
- Year built:
- 2024
- Baths:
- 3.00
- MLS#:
- 20533961
- Subdivision:
- Thompson Farms: 60ft. Lots
ADDITIONAL INFORMATION
MLS# 20533961 - Built by Highland Homes - July completion! ~ Beautiful Richmond plan, offering 5 bedrooms, 3 full baths, 2 beds down, 2 beds up. 5ft. Shower in Primary Bath, with sit down vanity space, primary bay window extension, extended cabinets in kitchen, fireplace in family room, extended outdoor living, game room and entertainment room up. Built in oven, microwave, 36 inch gas cooktop, vented to the exterior, classic wood island in kitchen. Upgraded Quartz countertops in kitchen, upgraded carpet and carpet pad in all bedrooms, stairs and game room. Wrought iron railing throughout entire home, offering level 4 engineered wood in entry, extended entry, dining room, family room, hall to primary, garage entry and kitchen, nook and pantry. Beautiful exterior white brick with upgraded elevation. This is a west facing home.
$549,900
716 Milam Road Van Alstyne, TX 75495
- Type:
- Single Family
- Sq.Ft.:
- 2,503
- Status:
- Active
- Beds:
- 3
- Lot size:
- 2.82 Acres
- Year built:
- 1999
- Baths:
- 2.00
- MLS#:
- 20527031
- Subdivision:
- Hardin H
ADDITIONAL INFORMATION
Welcome to this acreage property located in Van Alstyne, TX! Situated on a spacious 2.8+ acre lot, this property offers a combination of country living and modern amenities. The property features a shop and barn with stalls, providing ample space for storage and animals. The house is a 2503 square foot home with a functional floor plan. The open-concept living areas are perfect for entertaining or spending quality time with loved ones. The kitchen is well-equipped and offers ample counter space, and storage. The master suite offers a spacious layout, an en-suite bathroom, and a walk-in closet. The additional bedrooms are generously sized and offer versatility for guests, a home office, or a playroom. Outside, you'll find a manicured yard with mature trees and a patio area for outdoor enjoyment and gatherings. Don't miss out on this opportunity to own a piece of paradise in Van Alstyne, TX. Call now to schedule your private showing and make this property yours today!
Open House:
Saturday, 6/8 12:00-5:00PM
- Type:
- Single Family
- Sq.Ft.:
- 2,800
- Status:
- Active
- Beds:
- 5
- Year built:
- 2024
- Baths:
- 4.00
- MLS#:
- 20530692
- Subdivision:
- Mantua
ADDITIONAL INFORMATION
NEW David Weekley Home!!
- Type:
- Single Family
- Sq.Ft.:
- 2,916
- Status:
- Active
- Beds:
- 4
- Lot size:
- 0.18 Acres
- Year built:
- 2024
- Baths:
- 3.00
- MLS#:
- 20530243
- Subdivision:
- Mantua Point
ADDITIONAL INFORMATION
Extended entry with 12-foot ceiling leads to open family room, kitchen and dining room. Family room features 12-foot ceiling, wood mantel fireplace and wall of windows. Kitchen features generous counter space, 5-burner gas cooktop, walk-in pantry and island with built-in seating space. Game room with French doors just off family room. Primary suite includes bedroom with 13-foot ceiling and wall of windows. Dual vanities, garden tub, separate glass-enclosed shower and two walk-in closets in primary bath. A Hollywood bath adds to this four-bedroom home. Covered backyard patio. Mud room off three-car garage.
- Type:
- Single Family
- Sq.Ft.:
- 3,112
- Status:
- Active
- Beds:
- 4
- Lot size:
- 0.19 Acres
- Year built:
- 2024
- Baths:
- 4.00
- MLS#:
- 20530211
- Subdivision:
- Mantua Point
ADDITIONAL INFORMATION
Home office with French doors frame the welcoming entry. Large theatre room just off the extended entry. Open concept family room with a wood mantel fireplace and wall of windows extends to the kitchen and dining area. Island kitchen offers built-in seating space, 5-burner gas cooktop and a corner walk-in pantry. Morning area with wall of windows. Secluded primary suite with a wall of windows. Primary bath features a double door entry, dual vanities, garden tub, separate glass enclosed shower, linen closet and two walk-in closets. Secondary bedrooms with walk-in closets. Covered backyard patio. Mud room just off the three-car garage.
- Type:
- Single Family
- Sq.Ft.:
- 1,598
- Status:
- Active
- Beds:
- 3
- Lot size:
- 0.11 Acres
- Year built:
- 2024
- Baths:
- 2.00
- MLS#:
- 20529136
- Subdivision:
- Thompson Farms: 40ft. Lots
ADDITIONAL INFORMATION
MLS# 20529136 - Built by Highland Homes - July completion! ~ The Carlton - Popular open floorplan, 11' tall ceilings, white kitchen cabinets, island with an abundance of cabinets, built-in stainless gas cooktop, quartz countertops, tile backsplash, pendant lights, under counter lighting, free standing tub w- glass shower, luxury vinyl floors in all common areas, gas fireplace, window blinds, sprinklers, gutters, tankless, gutters and smart home features.
- Type:
- Single Family
- Sq.Ft.:
- 2,695
- Status:
- Active
- Beds:
- 4
- Lot size:
- 0.19 Acres
- Year built:
- 2024
- Baths:
- 3.00
- MLS#:
- 20528451
- Subdivision:
- Tinsley Meadows
ADDITIONAL INFORMATION
MLS# 20528451 - Built by Cambridge Homes, LLC - September completion! ~ You can live large and luxe in this stunning yet affordable 4 Bedroom, 3 Bath, Study, Gameroom plus Media Room Kensington by Cambridge Homes. Elegant front elevation with stone accents. Open, airy and bright floorplan with big picture windows and 11 foot ceilings in the Kitchen, Living, Dining and Master Bedroom. High end upgrades throughout the home include built in Kitchen appliances with wood hood, oversized island, quartz countertops in Kitchen and Bathrooms, extensive vinyl plank floors, upgraded tiles and 8 foot Mahogany front door with privacy glass. Visit the Tinsley Meadows model home to see a finished Kensington and ask the Sales Manager about special move in incentives. Photos are representative!!
- Type:
- Single Family
- Sq.Ft.:
- 2,908
- Status:
- Active
- Beds:
- 5
- Lot size:
- 0.17 Acres
- Year built:
- 2023
- Baths:
- 3.00
- MLS#:
- 20528395
- Subdivision:
- Tinsley Meadows
ADDITIONAL INFORMATION
MLS# 20528395 - Built by Cambridge Homes, LLC - September completion! ~ Cambridge Homes popular Ellerdale 5 Bedroom, 3 Bath, Gameroom and Media Room in sought after Tinsley Meadows community! Highly acclaimed schools and easy access to Hwy 75 make this an ideal location in the growing city of Van Alstyne. Three bedrooms and two bathrooms downstairs with two bedrooms, a bath, gameroom and MEDIA ROOM upstairs! High end finishes like extensive laminate floors, quartz countertops, mahogany front door with privacy glass and so much more! This home is a MUST SEE! Photos are representative.
- Type:
- Single Family
- Sq.Ft.:
- 2,332
- Status:
- Active
- Beds:
- 4
- Lot size:
- 0.17 Acres
- Year built:
- 2023
- Baths:
- 3.00
- MLS#:
- 20528312
- Subdivision:
- Tinsley Meadows
ADDITIONAL INFORMATION
MLS# 20528312 - Built by Cambridge Homes, LLC - September completion! ~ The perfect one story design offered by Cambridge Homes in scenic Van Alstyne. 4 bedrooms, three full baths, a THIRD CAR TANDEM GARAGE, and tons of high end finishes. 11 ft Kitchen, Living, Dining, Master Bedroom ceilings and big open spaces with large picture windows fill the home with natural light. Elegant Mahogany front door, extensive vinyl plank floors, sleek quartz countertops, upgraded tiles are among the many design upgrades included. Chef's Kitchen with extended island, built in appliances, wood hood and gas cooktop. Enormous Master closet with door opening directly to your laundry room. Owner's Bath features luxurious oversized walk in shower with tile floor. This is a MUST SEE home!
- Type:
- Single Family
- Sq.Ft.:
- 968
- Status:
- Active
- Beds:
- 2
- Lot size:
- 0.15 Acres
- Year built:
- 1960
- Baths:
- 1.00
- MLS#:
- 20527310
- Subdivision:
- Greers Second Add
ADDITIONAL INFORMATION
Beautiful remodeled 2 or 3 bedroom home, Spacious kitchen and dining. Large Family room and cute Living room. Move-in Ready. Nice backyard and a storage building.
- Type:
- Single Family
- Sq.Ft.:
- 5,695
- Status:
- Active
- Beds:
- 6
- Lot size:
- 30 Acres
- Year built:
- 2000
- Baths:
- 5.00
- MLS#:
- 20525099
- Subdivision:
- -
ADDITIONAL INFORMATION
Stunning Country Estate! Rolling 30 acres is fenced & cross fenced surrounding main house. Limestone bottom creek runs through the north side of the property. Over 5600 sf main house with in ground diving pool, party pavilion & irrigation system. Property includes 4 stall barn with electricity and water, larger barn has 4 exterior stalls with ability to create 4 more additional indoors, 60x40 workshop, 40x35 storage and separate 2 bedroom apartment or worker housing, arena & round pen for training. Main house is country living at its finest: large Kitchen w island & abundance of cabinets, granite counters & large pantry. Kitchen flows to the family room w vaulted ceilings & rustic beams. Idyllic back porch for listening to nature! 1st floor primary bedroom has fireplace, spacious ensuite bath w steam shower & door to back porch. Large upstairs bedrooms including 2nd owners retreat w own exit off the balcony & private ensuite. 50 miles from downtown Dallas!
Open House:
Saturday, 6/8 12:00-5:00PM
- Type:
- Single Family
- Sq.Ft.:
- 2,477
- Status:
- Active
- Beds:
- 4
- Year built:
- 2024
- Baths:
- 3.00
- MLS#:
- 20524641
- Subdivision:
- Mantua
ADDITIONAL INFORMATION
The Pemshore floor plan by David Weekley Homes is designed to improve your everyday lifestyle while providing a glamorous atmosphere for social gatherings and special occasions. Begin and end each day in your sensational Ownerâs Retreat, which includes a modern en suite bathroom and walk-in closet. The cheerful study presents a versatile opportunity to create your ideal home office, fun and games parlor, or reading lounge. Each guest suite and spare bedroom offers a wonderful place for growing minds to thrive. Explore new vistas of culinary delight in the streamlined kitchen, featuring a corner pantry and a presentation island. Your open floor plan provides a beautiful expanse for you to fill with decorative flair and lifelong memories. Get the most out of each day with the EnergySaver⢠innovations built into every detail of this remarkable new home in Mantua Point!
- Type:
- Single Family
- Sq.Ft.:
- 3,628
- Status:
- Active
- Beds:
- 5
- Lot size:
- 1.03 Acres
- Year built:
- 2024
- Baths:
- 4.00
- MLS#:
- 20522049
- Subdivision:
- West Farmington Add Ph 1
ADDITIONAL INFORMATION
New home built by Astoria Homes on a 1 acre lot. This home comes with the oversized 6 car Super Stall with one garage door extra wide & 9ft tall for that awesome truck you canât fit in your current garage. Large open floor plan with real hand scraped hardwood floors, granite or quartz counter tops in kitchen and all bathrooms. Solid maple cabinets, beautiful backsplash , venetian bronze for brushed nickel fixtures and 5.25 baseboard. Garage is full finished with insulated garage door and opener. Sod, Sprinkler, landscaped package in front yard and full gutters. Ready April 2024
- Type:
- Single Family
- Sq.Ft.:
- 2,624
- Status:
- Active
- Beds:
- 4
- Lot size:
- 0.14 Acres
- Year built:
- 2023
- Baths:
- 4.00
- MLS#:
- 20516558
- Subdivision:
- Mantua Point
ADDITIONAL INFORMATION
RISLAND HOMES 3207-A home design. READY NOW. Greenbelt view and open foyer with drop zone and extra closet. Guest bedroom downstairs. Open concept Kitchen, Dining, and large Family Room to entertain a crowd! Large, covered patio for backyard grilling and outdoor fun. Oversized Owner's Suite on main level. Upstairs features a large Game Room & Media Room plus 2 additional nicely sized bedrooms. 2-car detached garage with nostalgic drive. Motorized Iron Gates included at driveway entrance. SS Fridge, and white washer and dryer included â all Samsung appliances. Enjoy the walking trails, rock climbing playgrounds, community gardens, and future Amenity Center with clubhouse and pool at Mantua Point!
- Type:
- Single Family
- Sq.Ft.:
- 1,413
- Status:
- Active
- Beds:
- 3
- Lot size:
- 0.21 Acres
- Year built:
- 1998
- Baths:
- 2.00
- MLS#:
- 20514814
- Subdivision:
- Vawters First Add
ADDITIONAL INFORMATION
Beautiful 3 bedrooms, 2 bathrooms & 2 car garage home, totally remodeled. This home has updated lighting, kitchen & appliances. Wonderful master bedroom with master bath and 2 large closets. Bedrooms 2 & 3 are large and updated. Very nice deck and fence backyard. This house is in a great location, close to downtown Van Alstyne and close to schools.

The data relating to real estate for sale on this web site comes in part from the Broker Reciprocity Program of the NTREIS Multiple Listing Service. Real estate listings held by brokerage firms other than this broker are marked with the Broker Reciprocity logo and detailed information about them includes the name of the listing brokers. ©2024 North Texas Real Estate Information Systems
Van Alstyne Real Estate
The median home value in Van Alstyne, TX is $198,500. This is higher than the county median home value of $144,800. The national median home value is $219,700. The average price of homes sold in Van Alstyne, TX is $198,500. Approximately 53.58% of Van Alstyne homes are owned, compared to 34.83% rented, while 11.59% are vacant. Van Alstyne real estate listings include condos, townhomes, and single family homes for sale. Commercial properties are also available. If you see a property you’re interested in, contact a Van Alstyne real estate agent to arrange a tour today!
Van Alstyne, Texas has a population of 3,437. Van Alstyne is more family-centric than the surrounding county with 36.61% of the households containing married families with children. The county average for households married with children is 30.5%.
The median household income in Van Alstyne, Texas is $60,848. The median household income for the surrounding county is $52,683 compared to the national median of $57,652. The median age of people living in Van Alstyne is 31.5 years.
Van Alstyne Weather
The average high temperature in July is 91.5 degrees, with an average low temperature in January of 30.1 degrees. The average rainfall is approximately 42.3 inches per year, with 0.2 inches of snow per year.
