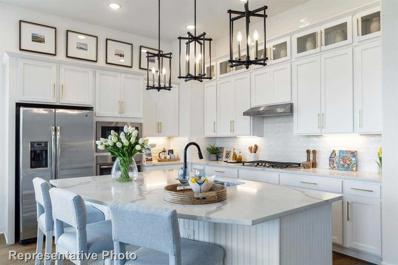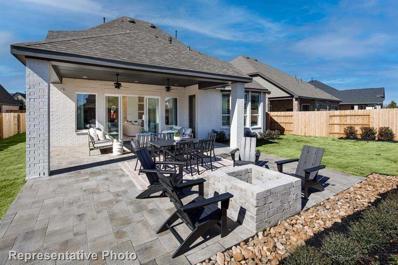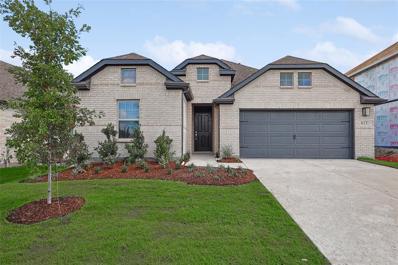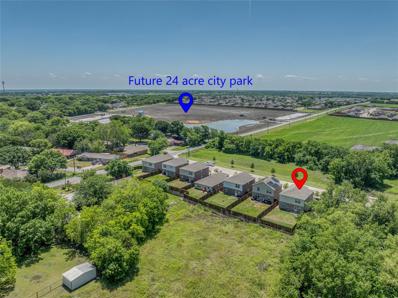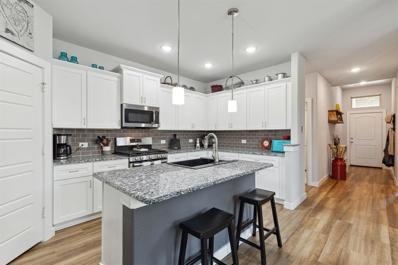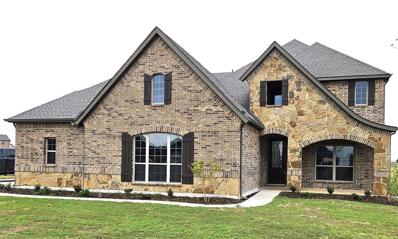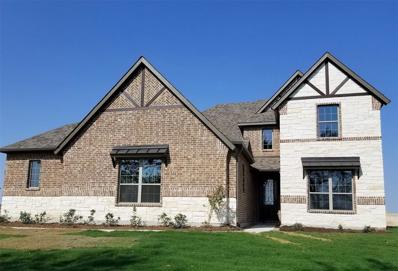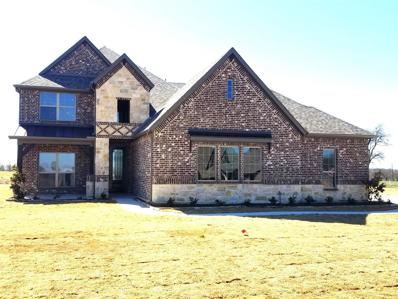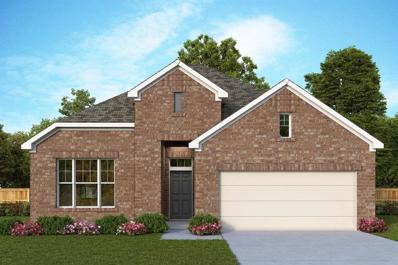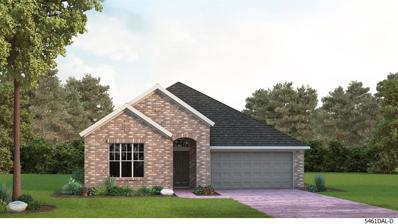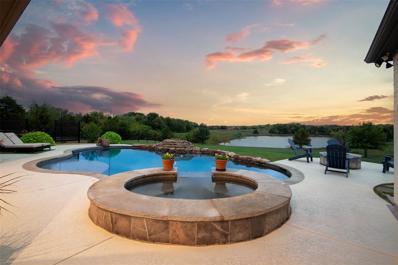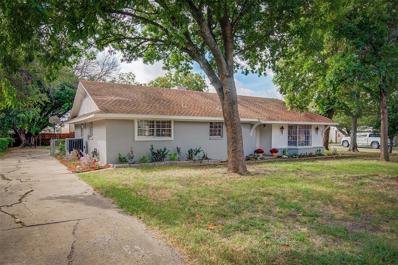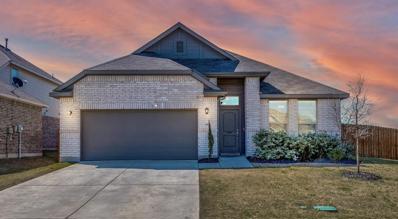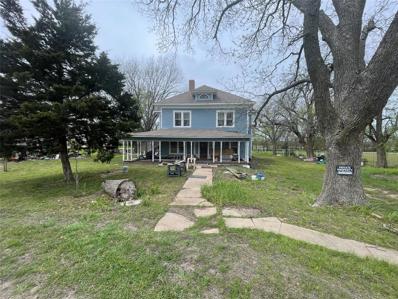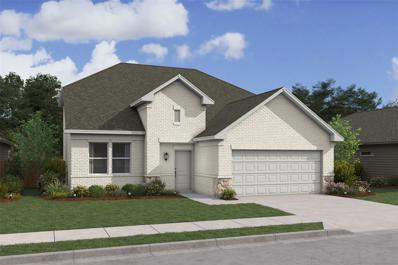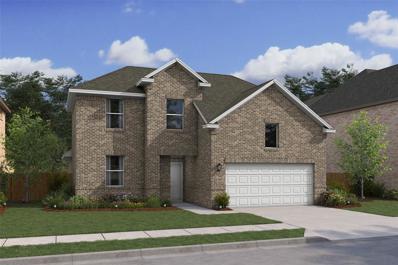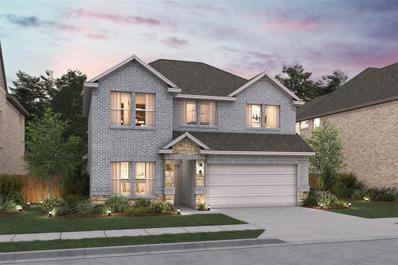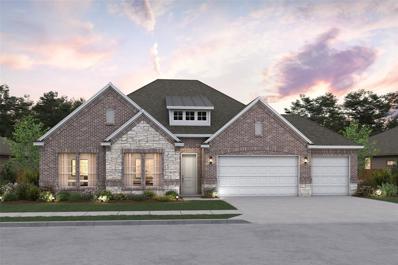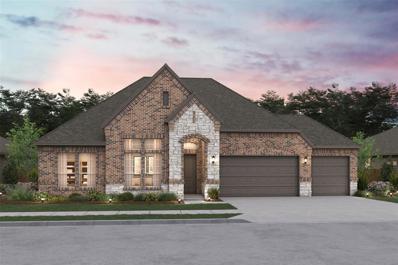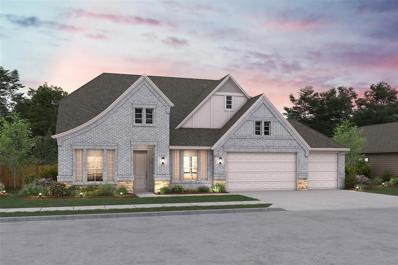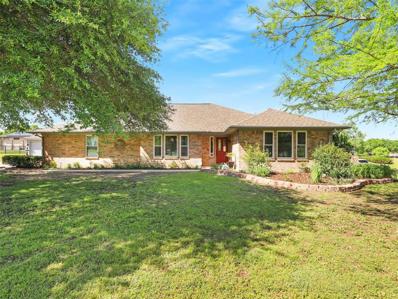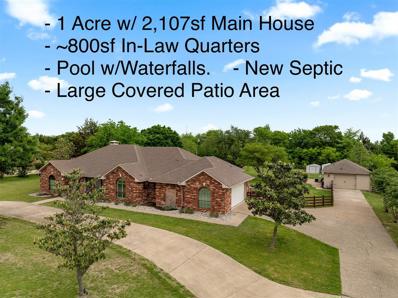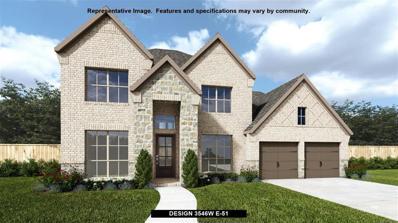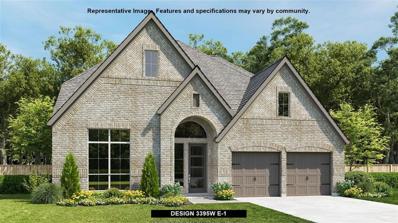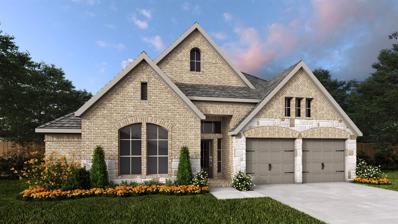Van Alstyne TX Homes for Sale
- Type:
- Single Family
- Sq.Ft.:
- 2,337
- Status:
- Active
- Beds:
- 4
- Lot size:
- 0.15 Acres
- Year built:
- 2024
- Baths:
- 3.00
- MLS#:
- 20610566
- Subdivision:
- Mantua Point
ADDITIONAL INFORMATION
MLS# 20610566 - Built by Highland Homes - October completion! ~ Come See this popular model home floorplan! Our largest single-story plan with amazing layout! Open kitchen with large Island, quartz countertops, perfect for entertaining. The Primary bedroom is spacious and features a, freestanding tub, bay window overlooking your backyard with the extended outdoor living.
- Type:
- Single Family
- Sq.Ft.:
- 2,980
- Status:
- Active
- Beds:
- 4
- Lot size:
- 0.15 Acres
- Year built:
- 2024
- Baths:
- 5.00
- MLS#:
- 20610609
- Subdivision:
- Mantua Point
ADDITIONAL INFORMATION
MLS# 20610609 - Built by Highland Homes - October completion! ~ Popular two-story plan! This plan is perfect for entertaining in your downstairs entertainment room or on your extended outdoor living. Primary and secondary bedrooms downstairs and upstairs you'll find two additional bedrooms, two full baths and a game room. Your kitchen has an oversized island and a built-in hutch! The primary bedroom is spacious and features a large bay window.
- Type:
- Single Family
- Sq.Ft.:
- 1,845
- Status:
- Active
- Beds:
- 3
- Lot size:
- 0.14 Acres
- Year built:
- 2024
- Baths:
- 2.00
- MLS#:
- 20610393
- Subdivision:
- Thompson Farms
ADDITIONAL INFORMATION
With 1,891 versatile square feet the Mahogany floorplan has room for everything and everyone This single story is loved for it's bright, open-concept living space. Inside you'll love the upgraded kitchen with a built-in microwave and oven, complete with a pantry and a large island that looks towards the dining and great room. Large windows overlook the patio and add natural light. The private oversized ownerâs suite features a bay window and is complete with a luxurious ensuite with a linen closet, walk-in closet, garden tub with separate shower and granite countertops.ÂTwo additional bedrooms and full bath are housed upfront, making them perfect for kids or guests. Offering country living with easy access to amenities, Thompson Farms offers small town charm perfectly positioned for your future.This new home community is a stone's throw from several beautiful parks and historic downtown Van Alstyne bustling with boutiques, unique shops and a historical museum.
- Type:
- Single Family
- Sq.Ft.:
- 2,029
- Status:
- Active
- Beds:
- 4
- Lot size:
- 0.11 Acres
- Year built:
- 2021
- Baths:
- 3.00
- MLS#:
- 20609886
- Subdivision:
- Oakbrook
ADDITIONAL INFORMATION
Greenbelt side, front and near new 24 acre park. Like new 2 story, 4 bdrm, 3 bath home blends tradition with innovative spaces for the way families live. A central great room and adjacent dining and kitchen provide space to host large gatherings, or simply spread out and relax. The 1st floor guest suite with full bath is a rare find for this square footage and the homeâs large 2nd floor game room is perfect for family movie nights, games or even pool table. Kitchen with abundance of cabinets and quartz countertops, stainless steel appliances and seamless flow to huge backyard. The master suite with tray ceiling is spacious, greenbelt views, spa like ensuite bathroom. Ancillary bdrms are good size with walkin closets. Located just 15 minutes north of McKinney, this community offers an active lifestyle plus a small-town atmosphere. Park includes a fishing pond, pavilion, playground, restrooms, and plenty of green space, and of course walking trails. more aerials photos coming soon.
- Type:
- Single Family
- Sq.Ft.:
- 2,485
- Status:
- Active
- Beds:
- 4
- Lot size:
- 0.18 Acres
- Year built:
- 2019
- Baths:
- 3.00
- MLS#:
- 20608755
- Subdivision:
- Sanford Park
ADDITIONAL INFORMATION
Welcome to this spectacular home in Van Alstyne, perfectly positioned between historic McKinney and Lake Texoma. This two-story gem offers a home office, game room, and four bedrooms. A corner fireplace warms you up in the expansive living room. The large kitchen features granite countertops, stainless GE® appliances, island, walk in pantry and a gas range. Retreat to the primary bedroom and ownerâs spa bath with a spacious shower and double sinks. The other bedrooms offer ample space and great closet space. Entertain outdoors under the covered patio and large porch. The fully sodded yard with a zone irrigation system ensures effortless maintenance and lush greenery throughout the year. Pride of ownership shows in this home!! Energy-efficient features include radiant barrier decking and low-E vinyl windows. Adjacent to Ascend at Sanford Park and Van Alstyne ISD schools.
$624,004
2504 Silo Road Van Alstyne, TX 75495
- Type:
- Single Family
- Sq.Ft.:
- 2,716
- Status:
- Active
- Beds:
- 4
- Lot size:
- 1 Acres
- Year built:
- 2024
- Baths:
- 4.00
- MLS#:
- 20608466
- Subdivision:
- West Farmington Ph 2
ADDITIONAL INFORMATION
New home built by Astoria Homes on a 1 acre lot. This home comes with the oversized 6 car Super Stall with one garage door extra wide & 9ft tall for that awesome truck you canât fit in your current garage. Large open floor plan with real hand scraped hardwood floors, granite or quartz counter tops in kitchen and all bathrooms. Solid maple cabinets, beautiful backsplash , venetian bronze or brushed nickel fixtures and 5.25 baseboard. Garage is full finished with insulated garage door and opener. Sod, Sprinkler, landscaped package in front yard and full gutters.
- Type:
- Single Family
- Sq.Ft.:
- 3,628
- Status:
- Active
- Beds:
- 5
- Lot size:
- 1.05 Acres
- Year built:
- 2024
- Baths:
- 5.00
- MLS#:
- 20608071
- Subdivision:
- West Farmington
ADDITIONAL INFORMATION
New one acre lot Astoria Homes build. Double primary bedrooms down. Oversized shower in primary bathroom. 6 car Super Stall with one garage door extra wide & 9ft tall for that awesome truck you canât fit in your current garage or the family boat. Real hand scraped hardwood oak floors, not that clippity clop stuff you get over charged for. Double oven with microwave, wood range hood, quartz counter tops in kitchen and all bathrooms. Solid maple cabinets, beautiful backsplash , brushed nickel fixtures and 5.25 baseboard. Garage is finished with insulated garage doors and opener. Sod, sprinkler, landscaped package front-side yard and full gutters.
$625,465
2501 Silo Road Van Alstyne, TX 75495
- Type:
- Single Family
- Sq.Ft.:
- 2,716
- Status:
- Active
- Beds:
- 4
- Lot size:
- 1.02 Acres
- Year built:
- 2024
- Baths:
- 4.00
- MLS#:
- 20607268
- Subdivision:
- West Farmington
ADDITIONAL INFORMATION
New home built by Astoria Homes on a 1 acre lot. This home comes with the oversized 6 car Super Stall with one garage door extra wide & 9ft tall for that awesome truck you canât fit in your current garage. Large open floor plan with real hand scraped hardwood floors, granite or quartz counter tops in kitchen and all bathrooms. Solid maple cabinets, beautiful backsplash , venetian bronze or brushed nickel fixtures and 5.25 baseboard. Garage is full finished with insulated garage door and opener. Sod, Sprinkler, landscaped package in front yard and full gutters.
- Type:
- Single Family
- Sq.Ft.:
- 2,358
- Status:
- Active
- Beds:
- 3
- Year built:
- 2024
- Baths:
- 2.00
- MLS#:
- 20606134
- Subdivision:
- Mantua
ADDITIONAL INFORMATION
The Pemshore floor plan by David Weekley Homes is designed to improve your everyday lifestyle while providing a glamorous atmosphere for social gatherings and special occasions. Begin and end each day in your sensational Ownerâs Retreat, which includes a modern en suite bathroom and walk in closet. The cheerful study presents a versatile opportunity to create your ideal home office, fun and games parlor, or reading lounge. Each guest suite and spare bedroom offers a wonderful place for growing minds to thrive. Explore new vistas of culinary delight in the streamlined kitchen, featuring a corner pantry and a presentation island. Your open floor plan provides a beautiful expanse for you to fill with decorative flair and lifelong memories. Get the most out of each day with the EnergySaver⢠innovations built into every detail of this remarkable new home in the Dallas Ft. Worth-area community of Mantua Point.
- Type:
- Single Family
- Sq.Ft.:
- 2,244
- Status:
- Active
- Beds:
- 3
- Year built:
- 2024
- Baths:
- 3.00
- MLS#:
- 20606117
- Subdivision:
- Mantua
ADDITIONAL INFORMATION
Treat yourself to the captivating lifestyle experience of the beautiful and streamlined Bluebonnet floor plan by David Weekley Homes in the Dallas,Ft. Worth area community of Mantua Point. Craft an imaginative family game lounge in the retreat and a work from home office in the front study. Unique personalities and individual styles shine in the spacious spare bedrooms. Your delightful Ownerâs Retreat includes a pamper-ready bathroom and a walk-in closet. Decorate and furnish your sunlit open floor plan to perfectly fit your interior design taste. The eat-in kitchen features a family breakfast island, a large pantry, and plenty of prep space for the resident chef. Your Home Team is ready to begin building this remarkable new home in Van Alstyne, Texas.
- Type:
- Single Family
- Sq.Ft.:
- 3,234
- Status:
- Active
- Beds:
- 4
- Lot size:
- 5.5 Acres
- Year built:
- 2016
- Baths:
- 4.00
- MLS#:
- 20605490
- Subdivision:
- Boothe-Harbert Addition
ADDITIONAL INFORMATION
$20K rate buy down incentive AND a huge price reduction of 100K. Seller is MOTIVATED! Build a shop, bring your animals and fishing poles to this beauty on 5.5 acres with a shared lake and unbelievable views. When you walk in, you'll notice a wall of windows taking your attention directly to the pool and lake. The home itself is stunning with high end finish outs, hand scraped hard woods, solid core doors, granite throughout. The living area has vaulted and beamed ceilings, gas log fireplace and is open to the exquisite kitchen with a large island. The primary suite is spacious with a pool view, The primary bath has a soaking tub, separate shower, double sinks and elegant light fixtures. Split bedroom arrangement with a media room that could be a 5th bedroom Media room includes screen and projector. Dedicated office with built ins. Upstairs is a large bedroom and half bath. Spray foam insulation, outdoor kitchen and living area, pool, hot tub and gas firepit. Storm shelter in garage.
- Type:
- Single Family
- Sq.Ft.:
- 1,995
- Status:
- Active
- Beds:
- 3
- Lot size:
- 0.32 Acres
- Year built:
- 1968
- Baths:
- 2.00
- MLS#:
- 20604308
- Subdivision:
- Divisions Van Alstyne
ADDITIONAL INFORMATION
Updated pretty home in the heart of Van Alstyne. Located on a third-acre lot with towering shade trees. 3 spacious bedrooms, 2 baths, 2 living and dining areas, plus a bonus room off of the main living room. The kitchen has granite counters with lots of counter space and tons of storage. The home has been completely painted inside and outside and has all new laminate flooring. The bathrooms were beautifully remodeled. Foundation work was done in 2024. Warranty available. The 2-car attached garage is oversized with an epoxy floor and large storage closet. The large laundry room with built in cabinets is a bonus. Van Alstyne is a growing town with exceptional parks and shopping. Downtown Van Alstyne is a becoming a fun destination. Tuesday Farmers Markets, the splash pad and The Summer Concert Series are fun Summertime events at the Van Alstyne Social District Park. VAISD is a sought-after award winning school district. This home has no HOA. So much house for the money. Come See!
- Type:
- Single Family
- Sq.Ft.:
- 2,137
- Status:
- Active
- Beds:
- 4
- Lot size:
- 0.19 Acres
- Year built:
- 2021
- Baths:
- 2.00
- MLS#:
- 20603666
- Subdivision:
- Sanford Park
ADDITIONAL INFORMATION
**Sellers' FHA loan is assumable AT 3.25% INTEREST RATE! **Seller offering $5,000 towards buyer's closing costs!** This beautiful home on a corner lot was built by the reputable K.Hovnanian Homes & offers a large expansive floor plan with 4 bedrooms & AN OFFICE. Upgrades include SCRATCH RESISTANT FLOORS, upgraded cabinets & countertops, & the utility room is plumbed for a DOG WASH! This home's layout offers incredible natural lighting & has a corner fireplace for cold nights. The primary suite is tucked away at the back of the home with a large room, box window, soaker tub, standing shower, double vanity, & walk-in closet. The office is located at the front with hard flooring, & can double as a flex space, formal dining, or even as a 5TH BEDROOM. Enjoy the evenings on the back porch with pull-down shades, & is plumbed for gas for an outdoor kitchen. This home is leased til June 30th at $2550 per month; they're who are willing to move out early OR want to renew for 2 years!
- Type:
- Single Family
- Sq.Ft.:
- 3,800
- Status:
- Active
- Beds:
- 6
- Lot size:
- 1.09 Acres
- Year built:
- 1975
- Baths:
- 4.00
- MLS#:
- 20602785
- Subdivision:
- William Creager Survey
ADDITIONAL INFORMATION
Country Living on 1+ Acre. Van Alystyne Schools. Motivated Seller Unique custom home on 1 acre lot. A rare gem outside City limits with NO HOA , MUD or PID TAX. Property needs some TLC and is listed to SELL fast , sits on an acre & has 2 access points that make it more valuable to someone thinking of splitting up the land. 5 year old roof?New stove & dishwasher.?Additions have been done. The additions are the breakfast room & bathroom upstairs?seller updated bathrooms, kitchen and backsplash. Home could use some updating but has a lot to offer for the price!
- Type:
- Single Family
- Sq.Ft.:
- 1,828
- Status:
- Active
- Beds:
- 3
- Lot size:
- 0.17 Acres
- Year built:
- 2024
- Baths:
- 3.00
- MLS#:
- 20602165
- Subdivision:
- Rolling Ridge
ADDITIONAL INFORMATION
This fantastic new 2-story single-family home boasts a welcoming open concept kitchen, dining, and great room area with luxurious laminate flooring. The dazzling kitchen showcases black hardware and pendant lights, quartz countertops, dark gray cabinets, teak floating shelves, and stainless-steel appliances! The primary suite provides a private oasis with ample natural lighting and an ensuite bath with double sink vanity, refreshing shower, and a walk-in closet. Upstairs features a large loft area and two bedrooms with full bath. Children attend prestigious Van Alstyne ISD! Home includes $38,100 in upgrades. Schedule your tour of Rolling Ridge today!
- Type:
- Single Family
- Sq.Ft.:
- 2,306
- Status:
- Active
- Beds:
- 4
- Lot size:
- 0.17 Acres
- Year built:
- 2024
- Baths:
- 3.00
- MLS#:
- 20602099
- Subdivision:
- Rolling Ridge
ADDITIONAL INFORMATION
Wonderful two-story home in Van Alstyne ISD! What is there not to love about this amazing 2 story home? This home has current colors and is the perfect place to raise a family. Home showcases 2 downstairs bedrooms, 3 bathrooms, 2 bedrooms and a loft upstairs. The open concept space is perfect for family gatherings. The kitchen boasts plenty of countertop space and showcases dark stain shaker cabinets with black hardware, quartz, and stainless steel appliances. The primary suite and bathroom will have any homeowner feeling spoiled with the special amenities. The large walk-in closet has plenty of room for clothes of every season. Schedule your visit to Rolling Ridge today!
- Type:
- Single Family
- Sq.Ft.:
- 2,659
- Status:
- Active
- Beds:
- 5
- Lot size:
- 0.17 Acres
- Year built:
- 2024
- Baths:
- 3.00
- MLS#:
- 20602060
- Subdivision:
- Rolling Ridge
ADDITIONAL INFORMATION
This breath-taking two-story home showcases beautiful flooring in the entry, great room, kitchen and dining area. Open concept with a welcoming kitchen that features quartz countertops, navy shaker cabinets, black metal shade lighting and stainless-steel appliances. The kitchen island will surely become a focal point with the open concept floor plan into the dining area and great room! Primary bedroom is tucked away at the back of the home offering plenty of privacy. $39,400 in upgrades included.
- Type:
- Single Family
- Sq.Ft.:
- 2,499
- Status:
- Active
- Beds:
- 4
- Lot size:
- 0.23 Acres
- Year built:
- 2024
- Baths:
- 3.00
- MLS#:
- 20601574
- Subdivision:
- Lincoln Pointe
ADDITIONAL INFORMATION
15 minutes from McKinney! Welcome to your dream home! This charming 1-story home features an Extra Suite Plus with private bath and living roomâideal for multi-generational living. The expansive foyer leads to a spacious great room, opening up to a kitchen with white cabinets and quartz countertops, and an island overlooking the dining area. An elegant primary suite features a luxurious private bath and walk-in closet. In from the garage, a HovHall with valet and coat closet keeps your home tidy.
$635,000
1311 Emma Road Van Alstyne, TX 75495
- Type:
- Single Family
- Sq.Ft.:
- 2,488
- Status:
- Active
- Beds:
- 4
- Lot size:
- 0.27 Acres
- Year built:
- 2024
- Baths:
- 3.00
- MLS#:
- 20601539
- Subdivision:
- Lincoln Pointe
ADDITIONAL INFORMATION
15 minutes from McKinney! Welcome to your dream home! This charming 1-story home features an Extra Suite Plus with private bath and living roomâideal for multi-generational living. The expansive foyer leads to a spacious great room, opening up to a kitchen with white cabinets and quartz countertops, and an island overlooking the dining area. An elegant primary suite features a luxurious private bath and walk-in closet. In from the garage, a HovHall with valet and coat closet keeps your home tidy.
$725,000
701 Anne Road Van Alstyne, TX 75495
- Type:
- Single Family
- Sq.Ft.:
- 3,522
- Status:
- Active
- Beds:
- 4
- Lot size:
- 0.38 Acres
- Year built:
- 2024
- Baths:
- 4.00
- MLS#:
- 20601434
- Subdivision:
- Lincoln Pointe
ADDITIONAL INFORMATION
15 minutes from McKinney! Welcome to your dream home! This stately 2-story home offers a unique Extra Suite Plus with private bedroom, bath, and living roomâideal for multi-generational living. Beyond the welcoming foyer, a private home office is perfect for remote work and the sizable great room is filled with natural light. A well-equipped kitchen includes white shaker cabinets, an island and corner pantry, and an adjacent dining area with access to a covered patio. The primary bedroom on first floor features a huge walk-in closet and bath with dual sinks. The 2nd floor loft is great for entertaining and bedrooms 2 and 3 each include walk-in closets and a shared hall bath.
- Type:
- Single Family
- Sq.Ft.:
- 2,003
- Status:
- Active
- Beds:
- 3
- Lot size:
- 1.07 Acres
- Year built:
- 1995
- Baths:
- 2.00
- MLS#:
- 20599631
- Subdivision:
- Steeplechase Country Estate Sec 2
ADDITIONAL INFORMATION
Welcome to this charming home nestled on 1.07 acres of beautifully landscaped yard, featuring cozy wood-burning fireplace and a spacious 32x12 workshop with a window air conditioner and utility sink. this well-maintained property boasts numerous improvements including new windows flooring, oven and much more. Step inside to discover an inviting kitchen with a convenient breakfast bar, perfect for casual dining and entertaining. Primary bedroom offers plenty of room and an updated shower! Outside explore the well-established flower and herb gardens that enhance the tranquility of the surroundings. There is even an underground storm shelter! Don't miss out on this unique opportunity to own a serene retreat with versatile workshop space and delightful outdoor amenities.
- Type:
- Single Family
- Sq.Ft.:
- 2,907
- Status:
- Active
- Beds:
- 4
- Lot size:
- 1 Acres
- Year built:
- 1995
- Baths:
- 3.00
- MLS#:
- 20594861
- Subdivision:
- Steeplechase Country Estate Sec 1
ADDITIONAL INFORMATION
This beautiful 1-acre country property & home with an approx. 800 sf in-law quarters (included in home sq ft) is ready for your summer enjoyment with a pool & 2 waterfalls, large covered pergola area that is perfect for entertaining family & friends, firepit table area, & large backyard filled with trees, including pecan trees & a peach tree. The guest house features a kitchen, bath-laundry, bedroom, & a walk-in closet! The main house won't disappoint with the open floorplan, hardwood floors, large updated kitchen & dining area, & a front office-den with floor to ceiling windows. There's plenty of parking with the circular driveway, plus a long aggregate driveway back to the guest cottage, which is also a perfect space for a studio, home office, etc! Energy efficient windows thruout front of home. Perfect property for someone looking for acreage, pool, separate Casita in a subdivision that allows you to have boats, RVs, ATVs, & features community fireworks each yr! New Septic!
- Type:
- Single Family
- Sq.Ft.:
- 3,546
- Status:
- Active
- Beds:
- 5
- Lot size:
- 0.17 Acres
- Year built:
- 2024
- Baths:
- 4.00
- MLS#:
- 20599225
- Subdivision:
- Mantua Point
ADDITIONAL INFORMATION
Home office with French doors and formal dining room along one side of two-story entry. Two-story family room with a wood mantel fireplace and wall of windows opens to kitchen and morning area. Kitchen features walk-in pantry, Butler's pantry, 5-burner gas cooktop and generous island with built-in seating space. First-floor primary suite. Dual vanities, garden tub, separate glass-enclosed shower and two walk-in closets in primary bath. A second bedroom is downstairs. Theatre room, game room and three secondary bedrooms are upstairs. Extended covered backyard patio. Mud room off three-car garage.
- Type:
- Single Family
- Sq.Ft.:
- 3,395
- Status:
- Active
- Beds:
- 4
- Lot size:
- 0.22 Acres
- Year built:
- 2024
- Baths:
- 4.00
- MLS#:
- 20598357
- Subdivision:
- Mantua Point
ADDITIONAL INFORMATION
Home office with French doors set at entry with 20-foot ceiling. Formal dining room opens to rotunda with curved staircase. Two-story family room with 18-foot ceiling, wood mantel fireplace and wall of windows opens to kitchen and morning area. Kitchen hosts generous island with built-in seating space and 5-burner gas cooktop. Primary suite with a wall of windows. Primary bath includes dual vanity, corner garden tub, separate glass-enclosed shower and large walk-in closet with access to utility room. First-floor guest suite. A game room, theatre room and two secondary bedrooms are upstairs. Extended covered backyard patio. Mud room off three-car garage.
- Type:
- Single Family
- Sq.Ft.:
- 2,519
- Status:
- Active
- Beds:
- 4
- Lot size:
- 0.21 Acres
- Year built:
- 2024
- Baths:
- 4.00
- MLS#:
- 20598230
- Subdivision:
- Mantua Point
ADDITIONAL INFORMATION
Entry welcomes with 12-foot ceiling. Game room with French doors and 12-foot ceiling off coffered extended entry. Spacious family room with a wood mantel fireplace and wall of windows opens to kitchen and dining area. Kitchen features generous island with built-in seating space and 5-burner gas cooktop. Private primary suite includes bedroom with 12-foot ceiling. Dual vanities, garden tub, separate glass-enclosed shower and two large walk-in closets in primary bath. Abundant closet space and natural light throughout. Covered backyard patio. Mud room off two-car garage.

The data relating to real estate for sale on this web site comes in part from the Broker Reciprocity Program of the NTREIS Multiple Listing Service. Real estate listings held by brokerage firms other than this broker are marked with the Broker Reciprocity logo and detailed information about them includes the name of the listing brokers. ©2024 North Texas Real Estate Information Systems
Van Alstyne Real Estate
The median home value in Van Alstyne, TX is $198,500. This is higher than the county median home value of $144,800. The national median home value is $219,700. The average price of homes sold in Van Alstyne, TX is $198,500. Approximately 53.58% of Van Alstyne homes are owned, compared to 34.83% rented, while 11.59% are vacant. Van Alstyne real estate listings include condos, townhomes, and single family homes for sale. Commercial properties are also available. If you see a property you’re interested in, contact a Van Alstyne real estate agent to arrange a tour today!
Van Alstyne, Texas has a population of 3,437. Van Alstyne is more family-centric than the surrounding county with 36.61% of the households containing married families with children. The county average for households married with children is 30.5%.
The median household income in Van Alstyne, Texas is $60,848. The median household income for the surrounding county is $52,683 compared to the national median of $57,652. The median age of people living in Van Alstyne is 31.5 years.
Van Alstyne Weather
The average high temperature in July is 91.5 degrees, with an average low temperature in January of 30.1 degrees. The average rainfall is approximately 42.3 inches per year, with 0.2 inches of snow per year.
