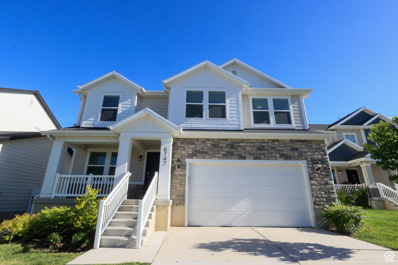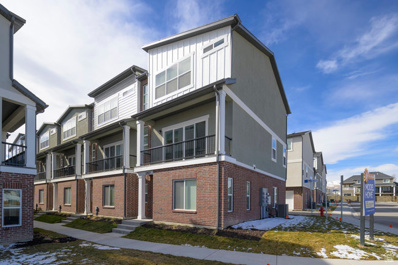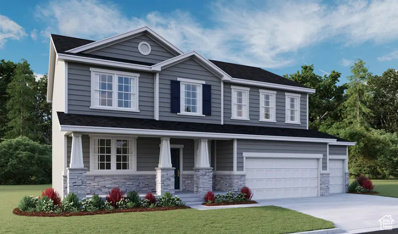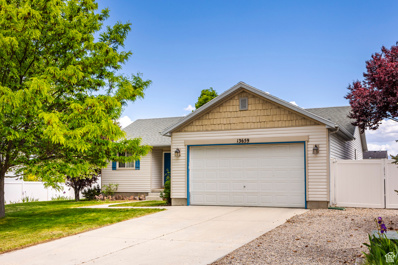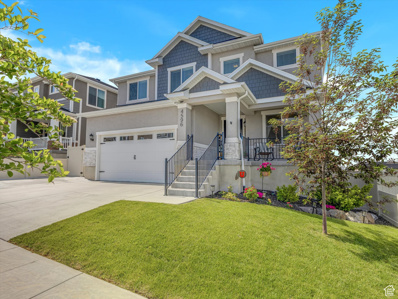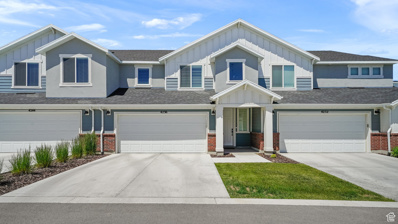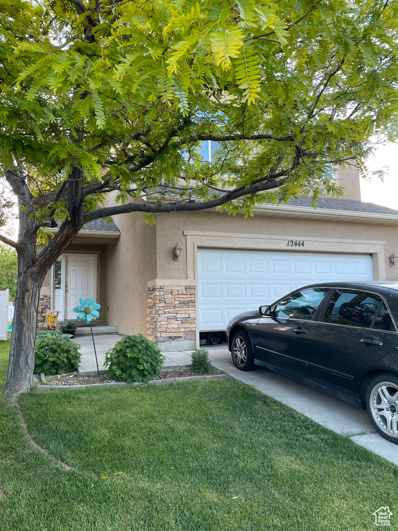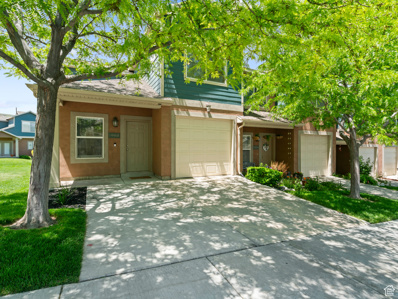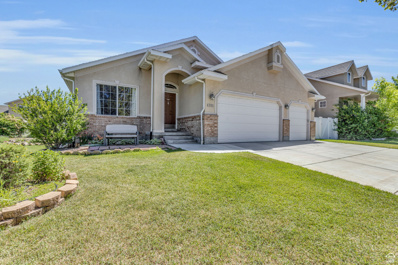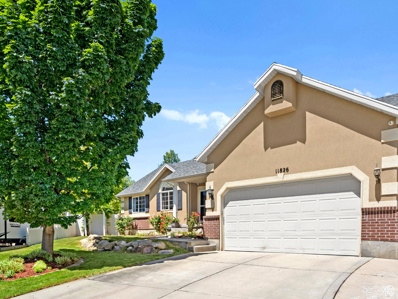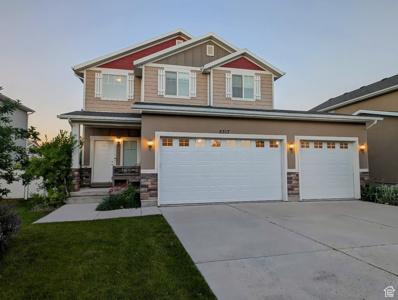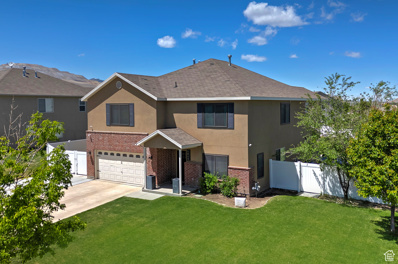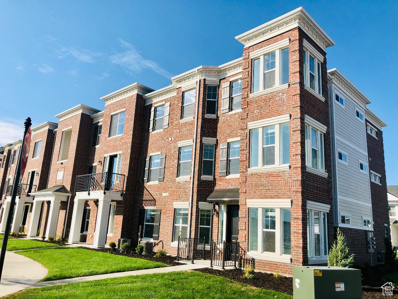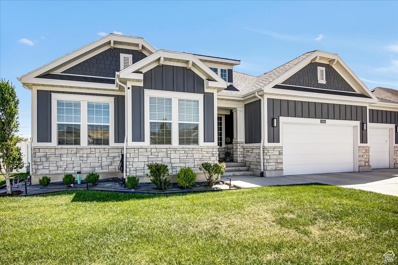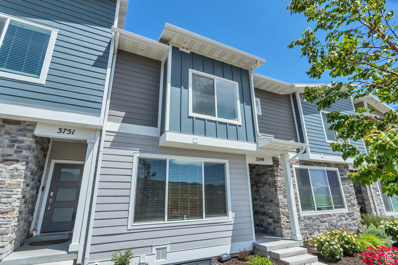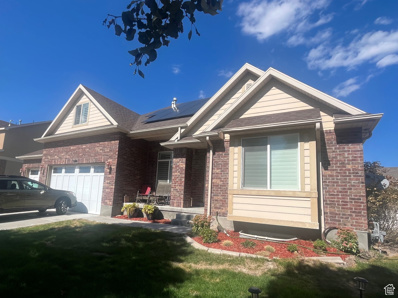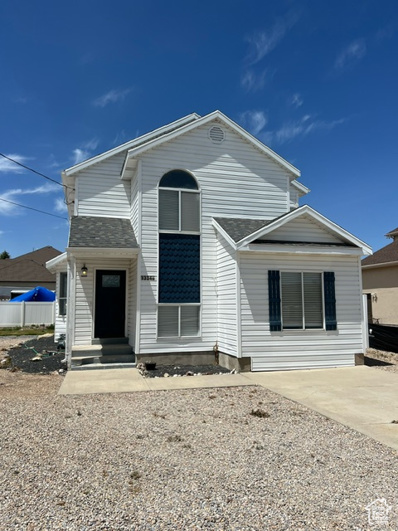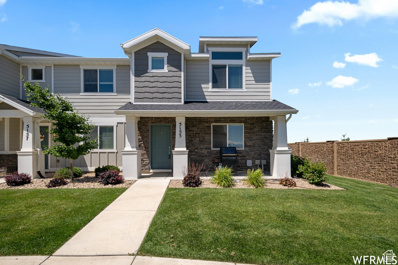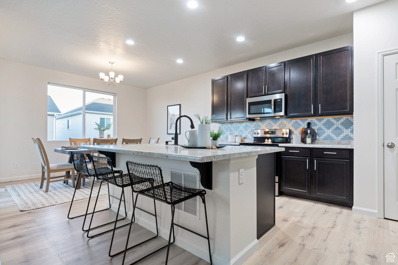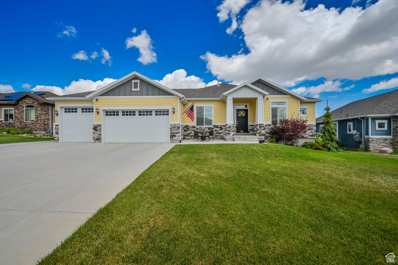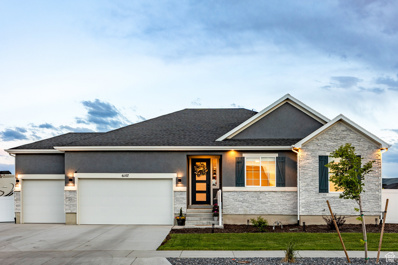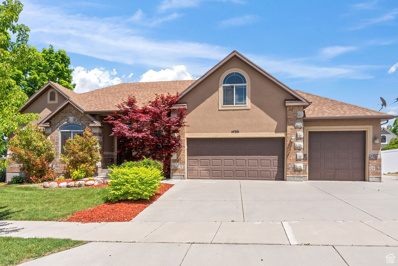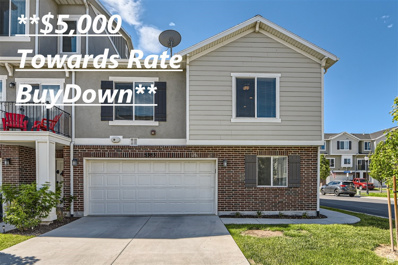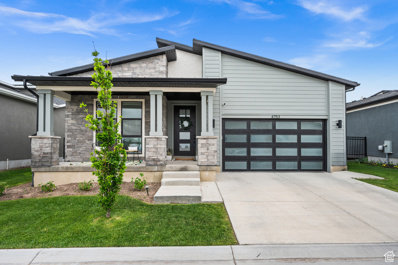Herriman UT Homes for Sale
$770,000
14357 HIGHFIELD Herriman, UT 84096
Open House:
Saturday, 6/8 11:00-2:00PM
- Type:
- Single Family
- Sq.Ft.:
- 3,404
- Status:
- NEW LISTING
- Beds:
- n/a
- Lot size:
- 0.21 Acres
- Baths:
- MLS#:
- 2003325
- Subdivision:
- ROSECREST
ADDITIONAL INFORMATION
Welcome to your dream home nestled in the heart of Herriman! This stunning rambler boasts a spacious open layout with six bedrooms and three full bathrooms, offering ample room for living space and entertaining. Custom details are abundant throughout the home: gorgeous custom shutters and automatic, rechargeable roller shades help with energy costs; new carpet throughout; custom mudroom cabinets; granite countertops; walk-in pantry with mini fridge, a mini freezer and countertop; ceiling fans; vaulted ceilings and an extra wide 2-car garage. The basement provides a generous space for living and entertaining with three more bedrooms, plenty of storage, one full bathroom, custom built-ins with fireplace and stereo surround in the second family room, and a walkout entrance/exit to enjoy your patio and gorgeous backyard. This home offers breathtaking views that will inspire and delight you from sunrise to sunset. You'll have the best view in town from your custom Trex deck to see Independence Day firework displays from Salt Lake and Utah counties. Convenient access to Mountain View Corridor, and a stone's throw from shopping, schools, dining & entertainment. Don't miss out on the opportunity to own this incredible home! Square footage figures are provided as a courtesy estimate only and were obtained from county records. Buyer is advised to obtain an independent measurement.
$723,000
6747 INDIGO Herriman, UT 84096
- Type:
- Single Family
- Sq.Ft.:
- 3,740
- Status:
- NEW LISTING
- Beds:
- n/a
- Lot size:
- 0.12 Acres
- Baths:
- MLS#:
- 2003312
- Subdivision:
- CREEK RIDGE
ADDITIONAL INFORMATION
Beautiful 2 story in fast growing Herriman, Recently finished basement with tons of natural light and great open feel, luxury vinyl in yoga/storage room, new carpet and huge bathroom. Open concept with tall ceilings, quartz countertops, new lighting, hardwood floors and bonus rooms for all your needs. Perfect for entertaining. fully fenced yard with great mountain views. Get into this awesome home and build equity while the surrounding area grows.
- Type:
- Townhouse
- Sq.Ft.:
- 1,854
- Status:
- NEW LISTING
- Beds:
- n/a
- Lot size:
- 0.01 Acres
- Baths:
- MLS#:
- 2003308
- Subdivision:
- PARKSIDE
ADDITIONAL INFORMATION
End Unit! The Sterling Floor plan is a 4 Bedroom unit with spacious, open main floor living, 9' ceilings, 42" designer kitchen cabinets, Quartz Countertops, laminate floors, large pantry, massive windows, 10' sliding glass door, spacious balcony, tankless water heater and smart home system included! 3% OF BASE PRICE FOR EITHER: Price, 2/1 Buydown, Rate Buydown, or Closing Costs when Using Preferred Lender! Visit our Brand New model home, 12977 s. Mulley Twist Ct. Riverton.
- Type:
- Single Family
- Sq.Ft.:
- 3,797
- Status:
- NEW LISTING
- Beds:
- n/a
- Lot size:
- 0.3 Acres
- Baths:
- MLS#:
- 2003258
- Subdivision:
- TETON RANCH
ADDITIONAL INFORMATION
**CLOSING COST INCENTIVE AVAILABLE** Welcome to this beautiful two-story Charlotte complete with 3 car garage and extended living area. Home construction has started! Interior finishes have been selected by our Home Galley designers. Included features include a thoughtfully designed gourmet kitchen with sunroom, showcasing a cooktop range and range hood, center island, a corner pantry, a private study/office; quartz countertops throughout; a serene owner's suite boasting a walk-in closet, deluxe master bath with separate tub and shower, double sinks; three additional bedrooms; a central laundry; a full unfinished basement with 9' foundation walls and a 3-car garage. This home also offers airy 9' ceiling on the main floor and an 8' front door and interior doors on the main level. Visit today! Contact us today for more information or to schedule your tour. Completion ends of 2024.
$600,000
13659 BARREL Herriman, UT 84096
Open House:
Saturday, 6/8 11:00-1:00PM
- Type:
- Single Family
- Sq.Ft.:
- 2,556
- Status:
- NEW LISTING
- Beds:
- n/a
- Lot size:
- 0.24 Acres
- Baths:
- MLS#:
- 2003229
- Subdivision:
- TATE
ADDITIONAL INFORMATION
Welcome to this beautiful home in the heart of Herriman! Nestled within a cul-de-sac, this charming rambler home offers the perfect blend of comfort and convenience. With 5 bedrooms and 3 bathrooms spread across its spacious layout, there's plenty of room for your family to grow and thrive. Step inside to discover a recently updated interior boasting new countertops and new carpet. The open-concept living, dining, and kitchen area creates an inviting atmosphere, ideal for entertaining guests or simply unwinding with loved ones. Natural light floods the space, accentuating its warm and welcoming ambiance. Downstairs, the fully finished basement features a large family room, providing additional space for recreation or relaxation. Whether you're hosting game nights or movie marathons, this versatile area is sure to become a favorite gathering spot. Outside, the expansive lot offers ample room for outdoor activities and entertainment. RV parking ensures that all your vehicles have a designated space, while nearby parks and trails beckon you to explore the great outdoors. Plus, with newer HVAC systems in place, you can enjoy year-round comfort and peace of mind. Conveniently located near shopping centers, schools, and biking trails, this home provides easy access to everything Herriman has to offer. Don't miss your chance to make this cozy retreat your own schedule a showing today and experience the ultimate in modern suburban living!
$629,900
4596 BARTLETT Herriman, UT 84096
- Type:
- Single Family
- Sq.Ft.:
- 3,179
- Status:
- NEW LISTING
- Beds:
- n/a
- Lot size:
- 0.12 Acres
- Baths:
- MLS#:
- 2003184
- Subdivision:
- GRAYSTONE
ADDITIONAL INFORMATION
Nestled amidst the serene hills of Herriman near Mountain View Corridor, awaits this impeccably maintained south-facing home, awaiting its next chapter with new owners. Only 5 years young, this 3-bedroom, 2 1/2-bathroom home is a true gem, offering ample space for expansion in the unfinished walk-out basement, complete with a lower patio. A charming front porch beckons as you approach the entrance with just a small glimpse of what you might find inside. Step into the main level and you'll be greeted with beautiful LVP flooring, a den, and a family room boasting a cozy gas fireplace, built-in shelving and breathtaking 2-story windows, accentuated by soaring vaulted ceilings. The kitchen is a chef's delight, equipped with stainless steel appliances, a gas range, a spacious walk-in pantry, and a center island boasting granite countertops. Just off the kitchen dining area, step out onto the upper deck which is plumbed for a gas grill, and indulge in picturesque views of the valley below. Upstairs you'll find the owners bedroom with an on-suite bathroom and walk-in closet, 2 additional bedrooms, a 2nd full bathroom, and a delightful loft space, perfectly complemented by the convenience of an upstairs laundry room. Designer touches grace every corner of this home, catering to even the most discerning of tastes. Storage is abundant, with a vast cold storage area awaiting in the basement, and numerous closets throughout. Embrace the epitome of comfort, style, and functionality in this remarkable home, where abundant natural light welcomes you inside, enhancing every corner of your living experience.
$499,730
4236 HYRUM Riverton, UT 84096
- Type:
- Townhouse
- Sq.Ft.:
- 1,717
- Status:
- NEW LISTING
- Beds:
- n/a
- Lot size:
- 0.03 Acres
- Baths:
- MLS#:
- 2003164
- Subdivision:
- PARKSIDE
ADDITIONAL INFORMATION
Here it is!! The best Townhome in Riverton! UPGRADES GALORE! The floorplan and layout of the plan is top notch and lives like a single family home. Super Main Level w/Great Room, Upgraded Kitchen & Dining Nook that accesses the Covered Patio! Upstairs the HUGE Primary Bedroom & Walk in Closet also features an upgraded Grand Master Bathroom. with the Laundry 2 more Bedrooms and another Full Bath. This Really is a Gem! and competes with other townhomes priced the same... But with WAY more upgrades and features.
$529,000
12444 IRON SIGHT Herriman, UT 84096
- Type:
- Single Family
- Sq.Ft.:
- 2,383
- Status:
- NEW LISTING
- Beds:
- n/a
- Lot size:
- 0.1 Acres
- Baths:
- MLS#:
- 2003085
- Subdivision:
- PLAT A
ADDITIONAL INFORMATION
Great 3 bed 3 bath family home in Herriman location. Very well taken care of shows well!! Located in a PUD with community pool, nice clubhouse, exercise facility. Square footage figures are provided as a courtesy estimate only and were obtained from ______________ . Buyer is advised to obtain an independent measurement.
$360,000
14468 ROCKMONT Herriman, UT 84096
Open House:
Saturday, 6/8 3:00-5:00PM
- Type:
- Townhouse
- Sq.Ft.:
- 1,123
- Status:
- NEW LISTING
- Beds:
- n/a
- Lot size:
- 0.03 Acres
- Baths:
- MLS#:
- 2003015
- Subdivision:
- ROSECREST PUD
ADDITIONAL INFORMATION
Discover the charm of Herriman living in this inviting corner end unit townhouse. The kitchen and dining area open onto a patio, offering a seamless indoor-outdoor flow with the biggest green space this community has to offer. This unit has a one car garage but 2 attached parking spaces. Refrigerator, Washer, Dryer and Grill are included. Conveniently located near shopping, entertainment, and dining options. Easy access to urban amenities and nearby hiking and biking trails. Plus, enjoy the convenience of highway access. This community offers a pool, hot tub, and children's play areas, along with a clubhouse featuring a fully equipped kitchen, entertainment facilities, and an exercise gym.
$639,900
4701 LIBERATION Herriman, UT 84096
Open House:
Saturday, 6/8 12:00-2:00PM
- Type:
- Single Family
- Sq.Ft.:
- 3,028
- Status:
- NEW LISTING
- Beds:
- n/a
- Lot size:
- 0.2 Acres
- Baths:
- MLS#:
- 2003217
- Subdivision:
- LIBERTY VILLAGES
ADDITIONAL INFORMATION
Welcome to this charming rambler, ideally situated on a spacious corner lot. You will love the large, open floor plan, fully fenced backyard & the only house in Liberty Village with a 3-car garage that has additional storage. Ideally located within a mile of Bangerter Parkway & Mtn View Corridor allowing easy access for commuting. Speaking of ideal location, tons of shopping & restaurants within minutes and get to Downtown or the airport in about 30 minutes. Don't miss your opportunity to make this great house your new home! Square footage figures are provided as a courtesy estimate only and were obtained from County Records. Buyer is advised to obtain an independent measurement.
$692,900
11826 CARBIDE Herriman, UT 84096
Open House:
Saturday, 6/8 12:00-2:00PM
- Type:
- Single Family
- Sq.Ft.:
- 3,366
- Status:
- NEW LISTING
- Beds:
- n/a
- Lot size:
- 0.21 Acres
- Baths:
- MLS#:
- 2003108
- Subdivision:
- COPPER CREEK ESTATES PHASE 3
ADDITIONAL INFORMATION
Welcome to your new home! Inside you will find and Open Floor Plan with plenty of space for relaxing or entertaining. Beautiful Kitchen Granite, Gas Range and Double Ovens. This fully finished home has so much to offer, like biking and hiking Trails, multiple parks and all just a short stroll away. Walk to Daybreak summertime Farmer's Market and you will be super close to the new Bee's Stadium once finished! Brand new Roof (tear off and re-shingle). Secluded backyard and a quiet Cul-de-sac make this home extra special.
$650,000
5317 ELSMERE Herriman, UT 84096
Open House:
Saturday, 6/8 11:00-1:00PM
- Type:
- Single Family
- Sq.Ft.:
- 2,794
- Status:
- NEW LISTING
- Beds:
- n/a
- Lot size:
- 0.12 Acres
- Baths:
- MLS#:
- 2003090
- Subdivision:
- HERRIMAN TOWNE CENTE
ADDITIONAL INFORMATION
Gorgeous move in ready home with high end finishes. Highly desired 3 car garage and RV parking!! The garage has a large, extra deep workshop/storage area! This home features 4 Bedrooms, 3 FULL baths, 2 Family rooms, Flex space and lots of storage. Solid surface LVP full main floor. Great spaces for entertianing or just hanging out in the beatufully finished basement or fully landscaped manicured yard with large flagstone patio, pergola, and firepit. Close to shopping dining,parks, schools and transportation corridor access. Don't miss our open house
$710,000
6868 GINA Herriman, UT 84096
Open House:
Saturday, 6/8 11:00-1:00PM
- Type:
- Single Family
- Sq.Ft.:
- 3,683
- Status:
- NEW LISTING
- Beds:
- n/a
- Lot size:
- 0.37 Acres
- Baths:
- MLS#:
- 2002593
- Subdivision:
- HAMILTON FARMS
ADDITIONAL INFORMATION
You must see inside this home to truly appreciate how fabulous it is! This home is an entertainer's dream! From the moment you enter, you're surrounded by light and open space with 9' ceilings. The luxurious great room opens onto a patio and large backyard, complete with trampoline and gazebo, where you can host large or intimate gatherings. The chef's kitchen features a 36" gas range, granite countertops, a double fridge, a bar with wine or soft drinks refrigerator, and plenty of space for gatherings. The kitchen features a large pantry and open shelves in the kitchen. Upstairs you'll find a family room/theatre room. Off of this you'll find a large primary suite complete with sitting area and walk-in closet. There's a second suite off of the family/theatre room that features an ensuite bathroom, as well as two more bedrooms and an additional bathroom. It's close to schools, shopping, entertainment, and recreation. Don't wait to make this house your home.
ADDITIONAL INFORMATION
Built in 2021, top floor 3 BR condo with a BONUS FLEX ROOM, a POP-OUT TOWER in the master suite, vaulted ceilings, and unobstructed views of a beautiful park, playground, splash pad/river, and roller/ice skating rink DIRECTLY across the street.
$949,999
13581 CONIE BELL Herriman, UT 84096
- Type:
- Single Family
- Sq.Ft.:
- 4,051
- Status:
- NEW LISTING
- Beds:
- n/a
- Lot size:
- 0.24 Acres
- Baths:
- MLS#:
- 2002349
- Subdivision:
- JUNIPER
ADDITIONAL INFORMATION
Come see this stunning and beautiful home with every feature you could wish for! It boasts a grand entrance, a 3-car garage with an exit door, and a bay window in the master bedroom. The home includes can lighting, maple cabinets with trim, adult height vanities, stainless steel gas appliances with a double oven, granite kitchen countertops with a tile backsplash, and tile accent surrounds in the bathrooms. Enjoy 2-tone paint, textured walls, modern base and casing, and hardwood flooring. The fully finished basement features 9-foot ceilings and a mother-in-law suite with its own entrance. There are many more features to discover. Don't miss out on this gorgeous home!
$445,000
3749 SOFT WHISPER Herriman, UT 84096
- Type:
- Townhouse
- Sq.Ft.:
- 2,099
- Status:
- NEW LISTING
- Beds:
- n/a
- Lot size:
- 0.02 Acres
- Baths:
- MLS#:
- 2002332
- Subdivision:
- THE GROVE PHSE 4 PUD
ADDITIONAL INFORMATION
Don't miss this better than new townhome located in a great neighborhood in Herriman, UT. A fully finished basement adds an additional suite and full bath to this home offering 4 bedrooms and 3 baths. Located within minutes of Salt Lake Community College, Academy Village Retail Center, which is under construction, and in close proximity to Mountain View Corridor. Beautiful views and a full driveway in conjunction to the 2 car garage, make this home most desirable in the community. Brand new dishwasher installed. Enjoy the community amenities including pickleball courts, a pool, gym, and clubhouse. HOA fees also include internet services. Be sure to see this beautiful property, ready for you to call it home. Information provided as a courtesy. Buyer to verify.
$775,000
5146 CLOUDYWING Riverton, UT 84096
- Type:
- Single Family
- Sq.Ft.:
- 4,154
- Status:
- NEW LISTING
- Beds:
- n/a
- Lot size:
- 0.17 Acres
- Baths:
- MLS#:
- 2002286
- Subdivision:
- MEADOWS
ADDITIONAL INFORMATION
Roomy Riverton home with 5 Bedrooms and a loft in a quiet neighborhood. This spacious home includes wood floors, plantation shutters, and a smart oven among other features, plus a new 2 bedroom walkout mother in law apartment! Beautiful fire pit and entertaining area in back. Ideal for a large family or income producing investment. Square footage figures are provided as a courtesy estimate only and were obtained from county records. Buyer is advised to obtain an independent measurement.
$629,900
13348 PIONEER Herriman, UT 84096
- Type:
- Single Family
- Sq.Ft.:
- 2,445
- Status:
- NEW LISTING
- Beds:
- n/a
- Lot size:
- 0.5 Acres
- Baths:
- MLS#:
- 2002174
- Subdivision:
- PARRY PLAT A
ADDITIONAL INFORMATION
This home is located in the heart of Herriman. Located on a 1/2 acre with a 6 car garage. You have the possibility of expanding the current home, and/ or enjoying the current floor plan. Large master bedroom with ample closet space. Kitchen has a big island for entertaining and storage. The large lot allows you to have endless possibilities.2 storage units and 1 container is located on the property. The garage is capable of holding 6 cars. Recently sheet-rocked and insulated. Garage has a bathroom, and negotiable car lift. Close to the elementary, middle, and high school. Buyer to verify all info.
$425,000
5153 BRIOSO Herriman, UT 84096
- Type:
- Townhouse
- Sq.Ft.:
- 1,454
- Status:
- NEW LISTING
- Beds:
- n/a
- Lot size:
- 0.02 Acres
- Baths:
- MLS#:
- 2002138
- Subdivision:
- MILLER
ADDITIONAL INFORMATION
**BEAUTIFUL END UNIT** in a very desirable location in Herriman! Great well kept 3- bedroom, 2 bathroom home. Enjoy the large master suite with a on-suite bathroom. Walk out your front door and enjoy a spacious side yard with lots of room for play. Just a 5-minute drive from Mountain View Village and easy access to community parks, stores and trails. Square footage figures are provided as a courtesy estimate only. Buyer is advised to obtain an independent measurement
$624,900
15147 PRINZ Herriman, UT 84096
Open House:
Saturday, 6/8 11:00-1:00PM
- Type:
- Single Family
- Sq.Ft.:
- 3,395
- Status:
- NEW LISTING
- Beds:
- n/a
- Lot size:
- 0.09 Acres
- Baths:
- MLS#:
- 2002110
- Subdivision:
- SOUTH HILLS POD 4 SU
ADDITIONAL INFORMATION
Open House Saturday From 11am-1pm Hurry and don't miss out on this beautiful Home in this highly desired South Hills neighborhood! You will Love The New high end carpet, New Paint, and Remodeled Kitchen! FINISHED BASEMENT with a potential 5th bedroom! Relax on a beautiful covered patio with unobstructed panoramic views of the Salt Lake Valley and the Wasatch mountain range. Upstairs, there are three large bedrooms, including an elegant master suite with a deluxe bath, walk in shower, large walk-in closet, Dedicated laundry room upstairs and Spacious Loft! Close to Highway and Freeway systems with only minutes from the SLC International Airport. Also close to schools, shopping and parks with the Real Salt Lake Practice Stadium within walking distance. Square footage figures are provided as a courtesy estimate only and were obtained from County. Buyer is advised to obtain an independent measurement. All information provided is deemed reliable but is not guaranteed and should be independently verified by buyer and Buyer's agent.
$900,000
7466 HAVANA Herriman, UT 84096
- Type:
- Single Family
- Sq.Ft.:
- 4,334
- Status:
- NEW LISTING
- Beds:
- n/a
- Lot size:
- 0.26 Acres
- Baths:
- MLS#:
- 2002095
- Subdivision:
- JENSEN PLACE
ADDITIONAL INFORMATION
Don't miss this well thought out and meticulously maintained Herriman home, in a quiet location, with spectacular views, featuring a highly sought after builder finished basement ADU. The open-concept living and dining area, with all the windows including transom windows providing natural light you'll love, plantation shutters, vaulted ceilings, electric fireplace, custom light fixtures throughout, and beautiful tile (hardwood look) floors, is ideal for entertaining. The kitchen features a large island, quartz countertops, backsplash, staggered extra tall cabinets with crown molding, stainless steel appliances, gas range, extra large mudroom/laundry room and closets. Low maintenance landscaping, big covered patio, huge deck constructed of 2" x 10", 12" on center pressure treated wood frame to hold a hot tub, perfect for summer barbecues and gatherings. The spacious primary bedroom walks out to the deck and boasts a luxurious en-suite bathroom with a 42" x 9 ft glassed double shower including rain heads, also a nice walk-in closet. The basement theater room is accessible by the main level adding to the living space. The rest of the basement is a fully functional apartment that can be rented out as a 1 or 2 bedroom unit providing great income potential complete with separate entrances, mudroom, its own kitchen, laundry room, and extra insulation for sound. Energy efficiency is a highlight with a paid-off solar system, resulting in no power bill, just a metering fee. This home also offers the benefits of 2 furnaces, 2 A/C's, 2 water heaters, water softener, reverse osmosis water system, a radon mitigation system, an oversized 3-car garage, RV parking, and permanent holiday lighting. Come enjoy this cozy, peaceful retreat! Check out the 3D tour and the video tour!!
$1,000,000
6107 TETON RANCH Herriman, UT 84096
- Type:
- Single Family
- Sq.Ft.:
- 4,740
- Status:
- NEW LISTING
- Beds:
- n/a
- Lot size:
- 0.31 Acres
- Baths:
- MLS#:
- 2002042
ADDITIONAL INFORMATION
Get that new-construction feeling without the wait or added expense! Not only is the landscape beautifully finished, the yard has been fully fenced, an RV pad added and electric blinds installed! This home features significant upgrades, like the ONLY 4 pane glass slider in the neighborhood and a large one-of-a-kind fireplace with a gorgeous herringbone tile design! The main-floor primary suite offers a spa-like ambiance with a dual-head shower equipped with dimmable electric blue lighting and Bluetooth speakers, so you can unwind in style. With features like 9 foot ceilings, a gourmet kitchen with a walk-in pantry, and a spacious family room, this home is designed for relaxation and entertainment alike. Outside, the expansive patio coming right off the great room, offers breathtaking mountain views and seamless indoor/outdoor lifestyle, perfect for enjoying spring, summer and fall. A three-car garage and an unfinished basement offer plentiful storage. Updates such as professional landscaping, new fencing, automatic shades, an RV pad, a half bath addition, and ceiling fans have been thoughtfully implemented to increase comfort and functionality. The large unfinished basement is just waiting for your special touch! Ideally located on a large 1/3 acre corner lot, this like-new home is close to schools, parks, and multiple grocery stores - including Costco and Winco! The proximity to Mountain View Corridor and Bangerter Highway makes commuting to Silicon Slopes or Downtown Salt Lake City a breeze. Enhanced by beautiful views and easy access to the Oquirrh Mountains for hiking, this location is hard to beat.
$719,900
14201 ROSALEEN Herriman, UT 84096
- Type:
- Single Family
- Sq.Ft.:
- 3,724
- Status:
- NEW LISTING
- Beds:
- n/a
- Lot size:
- 0.2 Acres
- Baths:
- MLS#:
- 2001936
- Subdivision:
- ROSECREST
ADDITIONAL INFORMATION
Enjoy single level living in this beautiful rambler on a corner lot of a cul-de-sac in the desirable Rosecrest neighborhood. Primary bedroom on main level with walk in closet & en-suite bathroom with seperate tub & shower. Additional second bedroom on main with dedicated access to bathroom equipped with custom walk-in seated tub. Office room just off of entry provides dedicated space to work from home. Bonus loft area above garage could be used as an additional bedroom or flex room. Finished basement with 3 bedrooms (1 bedroom doesn't have window), a family room, full bathroom, and a large storage room. Enjoy outdoor living by relaxing under the spacious covered deck. Fully fenced backyard adds privacy & includes a storage shed. 3 car garage with EV charging outlet and RV pad to park your toys or extra vehicles. Close proximity to schools, parks, Mountain View Village Shopping Center, restaurants, Costco, etc. Schedule a showing today before it's too late!
$370,000
5383 DONOHUE PEAK Herriman, UT 84096
- Type:
- Townhouse
- Sq.Ft.:
- 1,086
- Status:
- Active
- Beds:
- n/a
- Lot size:
- 0.01 Acres
- Baths:
- MLS#:
- 2001979
- Subdivision:
- PARK
ADDITIONAL INFORMATION
Open House ~ Friday the 31st 5-7 pm. Saturday June 1st 11 am - 1 pm. Beautiful 2-bedroom home at 5383 Donohue Peak Pl in the heart of Herriman! Enjoy stunning mountain views, cleaned carpet, and a great floor plan. This home is close to shopping, work, and your commute. Features a two-car garage, a quiet neighborhood, and nearby playgrounds. Perfect for starting out.
$749,000
4753 MOSSLEY BEND Herriman, UT 84096
- Type:
- Single Family
- Sq.Ft.:
- 4,118
- Status:
- Active
- Beds:
- n/a
- Lot size:
- 0.11 Acres
- Baths:
- MLS#:
- 2001694
- Subdivision:
- ROSECREST
ADDITIONAL INFORMATION
This stunning home design is the Scofield Mountain Modern by Toll Homes and is ready for a new family. A welcoming entrance offers views of beautiful flooring and luxurious finishes. A chef's dream kitchen comes complete with granite countertops, stainless appliances, ample cabinet space, a large center island, and a walk-in pantry. The casual dining area is adjacent to the kitchen and provides a convenient and intimate setting. The great room is the perfect setting for relaxation with its cozy fireplace and ample natural light. Guests will enjoy the serenity and seclusion offered by the first-floor primary bedroom suite. The appealing primary bedroom suite offers ample natural. A luxurious primary bathroom boasts granite countertops, dual sinks, a walk-in shower, freestanding tub, private toilet area, and walk-in closet. The sliding glass door in the great room leads to a luxury outdoor living space ideal for outdoor living, dining, and entertaining. There is a $8,000 Natures High Suana, Hand Crafted Western Red Cedar that is hard wired outside with custom lighting. The community is situated just minutes away from shopping, dining, and entertainment. Don't miss this opportunity-call today to schedule an appointment!

Herriman Real Estate
The median home value in Herriman, UT is $420,400. This is higher than the county median home value of $363,100. The national median home value is $219,700. The average price of homes sold in Herriman, UT is $420,400. Approximately 74.54% of Herriman homes are owned, compared to 18.68% rented, while 6.78% are vacant. Herriman real estate listings include condos, townhomes, and single family homes for sale. Commercial properties are also available. If you see a property you’re interested in, contact a Herriman real estate agent to arrange a tour today!
Herriman, Utah 84096 has a population of 31,970. Herriman 84096 is more family-centric than the surrounding county with 62.6% of the households containing married families with children. The county average for households married with children is 40.67%.
The median household income in Herriman, Utah 84096 is $94,837. The median household income for the surrounding county is $67,922 compared to the national median of $57,652. The median age of people living in Herriman 84096 is 26.2 years.
Herriman Weather
The average high temperature in July is 91 degrees, with an average low temperature in January of 16.9 degrees. The average rainfall is approximately 18.4 inches per year, with 30.9 inches of snow per year.

