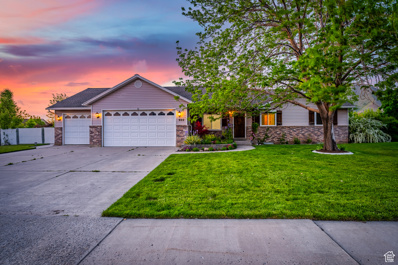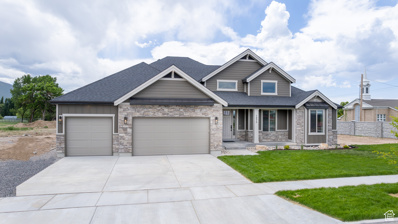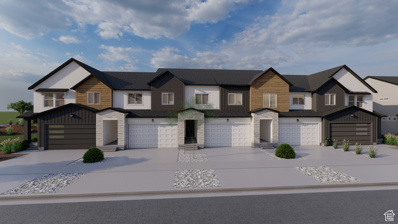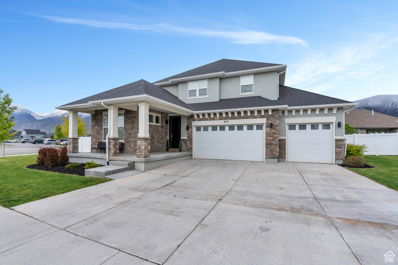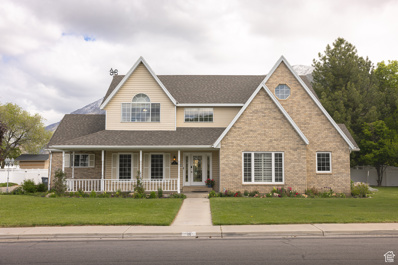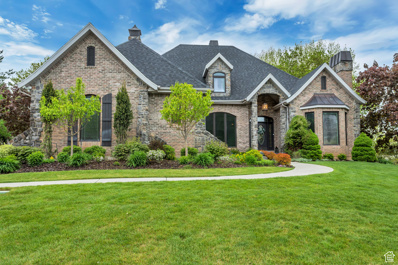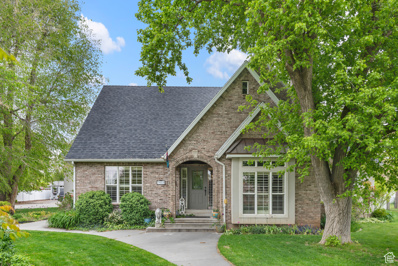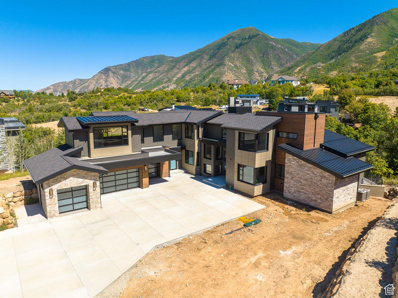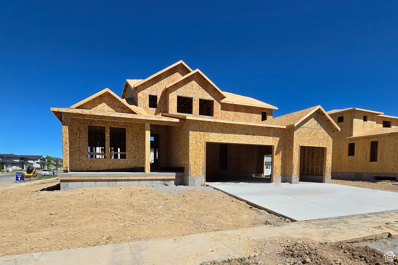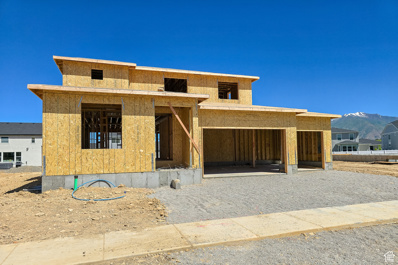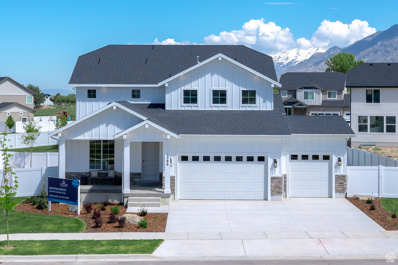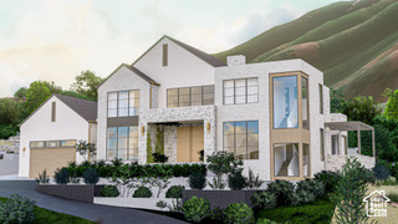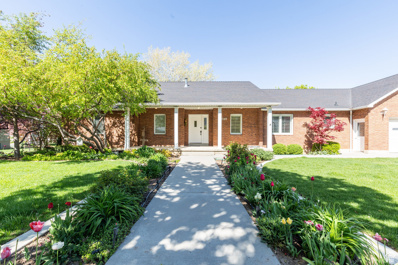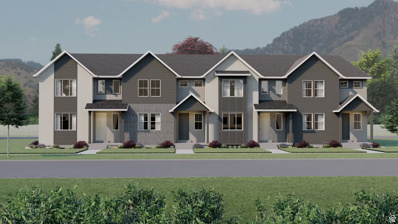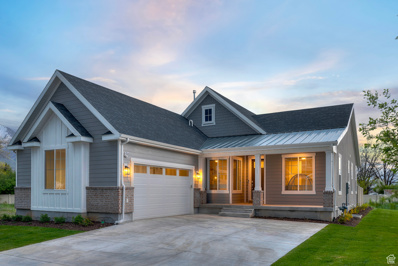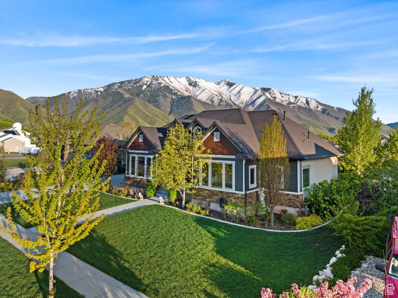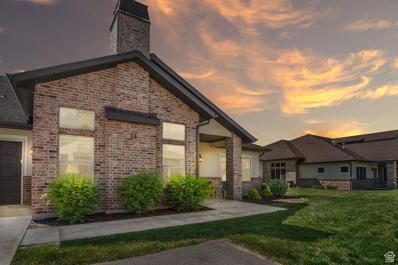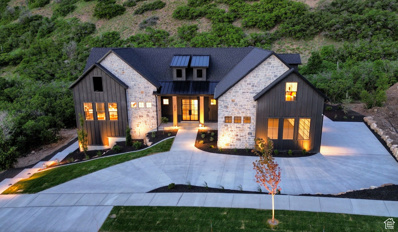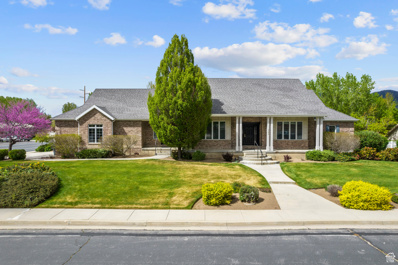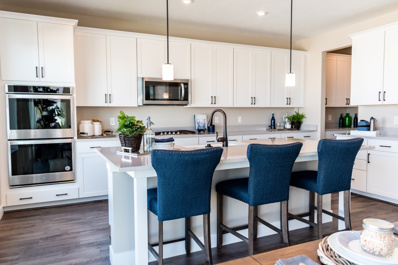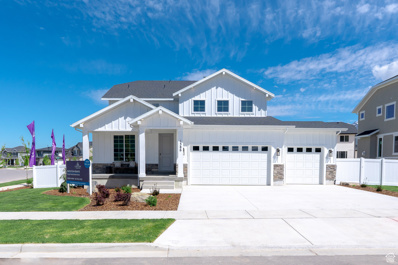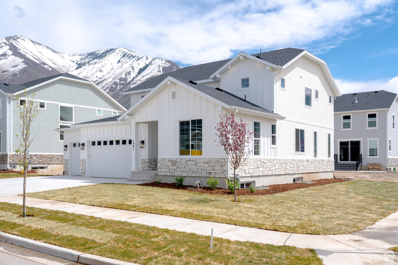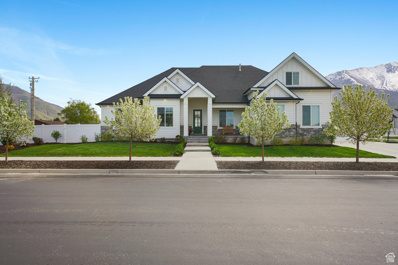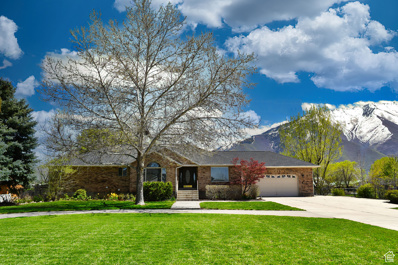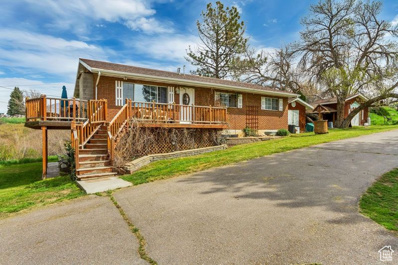Mapleton UT Homes for Sale
$600,000
932 1600 Mapleton, UT 84664
- Type:
- Single Family
- Sq.Ft.:
- 2,762
- Status:
- Active
- Beds:
- n/a
- Lot size:
- 0.34 Acres
- Baths:
- MLS#:
- 2000770
- Subdivision:
- SEALS
ADDITIONAL INFORMATION
Step into this spacious rambler with an amazing backyard! Located in the heart of Mapleton with serious mountain views, this home is tough to beat. Mature landscaping with so many flowers and trees, Raspberries, strawberries, and blackberries! Fenced-in RV Parking and extra-deep 3-car garage with a bonus workspace!! New windows throughout, LVP flooring and new carpet on the main. Smart Home features such as video doorbell, smart thermostat and smart lightswitches. Schedule a private showing and come home. *Square footage figures are provided as a courtesy estimate obtained from county records. Buyer advised to obtain an independent measurement.
$1,049,900
1575 500 Mapleton, UT 84664
- Type:
- Single Family
- Sq.Ft.:
- 5,019
- Status:
- Active
- Beds:
- n/a
- Lot size:
- 0.54 Acres
- Baths:
- MLS#:
- 1998359
- Subdivision:
- GRINDSTONE ESTATES
ADDITIONAL INFORMATION
MOVE-IN READY!! Large .54 acre private lot. Great use of floor space with large master suite including dual walk-in closets. Enjoy views of the mountains. Comes with a builder home warranty and a 10 year structural Integrity warranty. Buyer to verify all info
- Type:
- Townhouse
- Sq.Ft.:
- 2,321
- Status:
- Active
- Beds:
- n/a
- Lot size:
- 0.03 Acres
- Baths:
- MLS#:
- 1998233
- Subdivision:
- HARMONY RIDGE
ADDITIONAL INFORMATION
Take great pride in your new EDGEhomes' townhome featuring the best of both worlds: less maintenance than a single-family home, with many of the same perks, including multiple stories and a two-car garage! Community amenities include a clubhouse with a gym, a large pool, and pickleball courts just to name a few! Your new neighborhood, Harmony Ridge, is nestled near Spanish Fork Canyon with unbeatable surroundings and stunning views. Enjoy the tranquility of living close to the Spanish Fork Reservoir & Campground, Canyon View Park, The Oaks at Spanish Fork Golf Course and Canyon Creek Shopping & Restaurants. Closing cost incentives available. Call your EDGEhomes agent to find out what other homes, styles, finishes and closing dates are offered!
$799,900
873 SUNFLOWER Mapleton, UT 84664
Open House:
Saturday, 6/15 11:00-2:00PM
- Type:
- Single Family
- Sq.Ft.:
- 3,863
- Status:
- Active
- Beds:
- n/a
- Lot size:
- 0.21 Acres
- Baths:
- MLS#:
- 1998886
- Subdivision:
- HARVEST PARK
ADDITIONAL INFORMATION
*Open House* Saturday June 15th from 11-2pm. Experience this stunning two-story home featuring a spacious open-concept kitchen and living area. Impeccably maintained and thoughtfully designed, the kitchen boasts a large island, dining area, and a walk-in pantry. The master suite includes a generous walk-in closet, separate tub, and shower. Nestled in an amazing neighborhood, this home offers a large, fully fenced, and landscaped yard with beautiful mountain views, conveniently located across the street from an elementary school. Equipped with Google Smart Home technology, the house has two separate heating and cooling systems with individual thermostats. The fully finished basement includes a luxurious bathroom and a kitchenette, perfect for entertaining or guest accommodations.
$997,500
75 1700 Mapleton, UT 84664
- Type:
- Single Family
- Sq.Ft.:
- 5,994
- Status:
- Active
- Beds:
- n/a
- Lot size:
- 0.73 Acres
- Baths:
- MLS#:
- 1997787
- Subdivision:
- MAPLEWOOD
ADDITIONAL INFORMATION
You don't want to miss seeing this beautiful Mapleton home! This 4 bedroom 4.5 bathroom home is waiting for you. Large .73 acre lot in the heart of Maplewood subdivision. Tons of upgrades! New Pella windows installed on the main level of the home, easy backyard access from several parts of the home, pergola, wired for a swim spa/spa, fully fenced and fully landscaped. Mature trees. Gas fireplace. Quiet neighborhood. 2 newer energy efficient furnaces. Roof installed in 2019. Built in office on the main level, tons of storage, incredible views, projector on wall in basement with painted screen. Shed included. Dog run included. Water softener included. Humidity system added to home. 2 central air units. 2nd kitchen included in basement. Huge master bedroom and bathroom on the main level of the home. Great room with a huge space for gathering. Square footage figures are provided as a courtesy estimate only and were obtained from county records . Buyer is advised to obtain an independent measurement. Open house Saturday, May 11th from 10:00am to 12:00pm.
$2,150,000
705 HAWKS REST Mapleton, UT 84664
Open House:
Saturday, 6/15 1:30-3:30PM
- Type:
- Single Family
- Sq.Ft.:
- 6,545
- Status:
- Active
- Beds:
- n/a
- Lot size:
- 2.36 Acres
- Baths:
- MLS#:
- 1997698
- Subdivision:
- EAGLE ROCK
ADDITIONAL INFORMATION
HUGE price reduction! OPEN HOUSE Saturday, June 8th 12PM-2PM. Welcome to the epitome of equestrian luxury nestled within Mapleton's prestigious Eagle Rock development. This stunning horse property sprawls across 2.3 acres of picturesque landscape, boasting lush lawns, expansive pastures, and a meticulously crafted four-stall horse barn enveloped by majestic trees, offering unparalleled vistas of the iconic Maple Mountain. Step inside to discover a haven of sophistication where custom finishes dance with abundant natural light, highlighting elegant wood floors and a versatile floor plan designed for seamless living. Retreat to the opulent master suite, complete with a private deck overlooking the serene surroundings. The heart of this home lies in its gourmet kitchen, adorned with wood cabinets, double ovens, and exquisite granite countertops. Entertain effortlessly in the spacious family room, formal living area, den, and bonus room, each exuding charm and warmth. Descend to the lower level to uncover a fully-equipped mother-in-law apartment, seamlessly integrated into the basement great room, featuring its own kitchen, laundry, and private entrance-an ideal space for guests or rental income. Outside, the heated barn stands as a testament to the property's commitment to equine excellence, boasting solar panels that are fully paid off, ensuring eco-conscious living and cost savings for years to come. In addition to the barn's solar panels, the basement of the house houses emergency water tanks equipped with filters and drains, providing peace of mind for any unforeseen circumstances. Enhanced by pressurized irrigation, this rare gem promises both luxury living and practicality in one unparalleled package. Don't miss the chance to make this exceptional property your own. Schedule your private tour today and experience the epitome of equestrian living. Be sure to check out the 3D Matterport tour!
$1,399,000
1460 1600 Mapleton, UT 84664
- Type:
- Single Family
- Sq.Ft.:
- 5,193
- Status:
- Active
- Beds:
- n/a
- Lot size:
- 1.23 Acres
- Baths:
- MLS#:
- 1997149
ADDITIONAL INFORMATION
OPEN HOUSE: Saturday, May 25th from 10 am-1 pm. Amazing opportunity to own a property with over an acre of land with animal rights and water shares in Mapleton. This property is beautiful, with huge mature trees and a private quiet backyard. The home has been completely upgraded and well maintained by sellers. Complete with granite counter tops, plantation shutters, large master suite, beautiful built ins, new flooring and paint through out the home, and much more. There is a basement apartment with a separate entrance and huge outbuilding with over sized 3 car garage with studio above the garage. This home is One of the most unique and beautiful homes on the market currently.
$3,392,000
2254 VALLEY VIEW Mapleton, UT 84664
- Type:
- Single Family
- Sq.Ft.:
- 8,034
- Status:
- Active
- Beds:
- n/a
- Lot size:
- 2.46 Acres
- Baths:
- MLS#:
- 1996855
ADDITIONAL INFORMATION
Welcome to your future sanctuary of luxury living in The Preserve at Mapleton. This meticulously designed home by Summit Construction offers elegance and sophistication at every turn. Tailored to your desires, customization options abound. From the layout to the finishes, this residence is yours to personalize, ensuring it reflects your unique taste and lifestyle. With a build time of 12-18 months, envision your dream home taking shape on the lot of your choosing. Possibilities are endless! Experience the pinnacle of craftsmanship and comfort with this custom home. Schedule a consultation today and let us turn your vision into reality. Be sure to check out the video tour of this home. House plans are available upon request.
- Type:
- Single Family
- Sq.Ft.:
- 5,171
- Status:
- Active
- Beds:
- n/a
- Lot size:
- 0.31 Acres
- Baths:
- MLS#:
- 1996793
- Subdivision:
- MAPLETON HEIGHTS
ADDITIONAL INFORMATION
This home is expected to be complete in AUGUST/SEPTEMBER! THE LISTED PRICE IS THE TOTAL PRICE OF THE HOME, and includes all the pre-selected structural upgrades & interior design finishes! The Highland features a main level Master Suite with a separate tub & shower, and a spacious closet with en-suite laundry. The two-story great room features oversized windows and fireplace. The kitchen features a massive extended island and our coveted Sunroom. The spacious kitchen features a 5 burner gas cooktop, built in double ovens, and a large walk-in pantry. Upstairs you'll find 3 large bedrooms and 2 full baths, and an upstairs laundry. This home has stunning views and natural light from it's oversized windows, features a 3 bay garage and a 9' foundation for the unfinished basement. *Photos of finished home are of model home, or similar plan. Upgrades and finishes will vary* Smart Home system and front yard landscaping included. Model homes/sales office located at: 1386 W Scrub Oak Circle, Mapleton, UT 84664. *Ask about our affiliated lender incentive*
- Type:
- Single Family
- Sq.Ft.:
- 4,014
- Status:
- Active
- Beds:
- n/a
- Lot size:
- 0.23 Acres
- Baths:
- MLS#:
- 1996761
- Subdivision:
- MAPLETON HEIGHTS
ADDITIONAL INFORMATION
Home expected to be complete in AUGUST/SEPTEMBER! THE LISTED PRICE IS THE TOTAL PRICE OF THE HOME, and includes all the pre-selected structural upgrades & interior design finishes! Our new Rainier plan has been a hit! This 4 bedroom/3 bath stunner is thoughtfully designed, featuring a lovely kitchen with walk in pantry, mud room, and large great room. The main floor also features a bedroom and full bath, and a front office. Up the stairs you are greeted by a spacious loft to entertain, and 3 additional bedrooms. The Primary Suite is paired with a generous bathroom and walk in closet! The unfinished basement offers plenty of room to grow and features a 9 foot foundation and extra large windows. Smart Home system and front yard landscaping included. Model homes/sales office located at: 1386 W Scrub Oak Circle, Mapleton, UT 84664. *Ask about our affiliated lender incentive* **Photos of finished home are of model home, or similar plan. Upgrades and finishes will vary**
- Type:
- Single Family
- Sq.Ft.:
- 4,709
- Status:
- Active
- Beds:
- n/a
- Lot size:
- 0.26 Acres
- Baths:
- MLS#:
- 1996729
- Subdivision:
- MAPLETON HEIGHTS
ADDITIONAL INFORMATION
This home is expected to be complete in AUGUST/SEPTEMBER! THE LISTED PRICE IS THE TOTAL PRICE OF THE HOME, and includes all the pre-selected structural upgrades & interior design finishes! The Summit features a spacious front office/flex room off the entry as well as a guest bedroom with en-suite bath. The kitchen & great room create a lovely space to entertain, featuring an oversized island, and a butler's & walk-in pantry! This home features our popular sunroom option! Upstairs you'll find the loft, and 3 additional bedrooms! The primary suite is paired with a generous bathroom and walk in closet. Large laundry conveniently located upstairs! The unfinished basement offers plenty of room to grow and features a 9 foot foundation and extra large windows. Smart Home system included and front yard landscaping. Model homes/sales office located at: 1386 W Scrub Oak Circle, Mapleton, UT 84664. *Ask about our affiliated lender incentive* **Photos of finished home are of model home, or similar plan. Upgrades and finishes will vary**
- Type:
- Single Family
- Sq.Ft.:
- 6,000
- Status:
- Active
- Beds:
- n/a
- Lot size:
- 0.4 Acres
- Baths:
- MLS#:
- 1996677
- Subdivision:
- HIDDEN HOLLOW
ADDITIONAL INFORMATION
Nestled atop of the highly coveted bench on the Mapleton foothills, and featuring stunning mountain, valley and lake views, this one-off Sukhan Designed home is the perfect culmination of luxury living, modern design and elegant functionality. This custom home was painstakingly designed to not only to be visually stunning, but also to exude the quality craftsmanship that sets this build apart from the crowd. Looking for an outdoor space that will be worthy of the most boujie of Summer soirees? The design work is complete and is conceptually breathtaking. This To-Be-Built home comes complete with detailed home plans, ready-to-break-ground builder, and digital 3D renderings from Master Artist Cameron Avarell. ***Note the lot or lot and plans could be sold separately without committing to a specific builder. The listing for the lot alone can be found with the MLS Number: Square footage figures are provided as a courtesy estimate only and were obtained from the building Designer. Buyer is advised to obtain an independent measurement. Contact Seller for more details on Design and build.
$900,000
1097 MAIN Mapleton, UT 84664
- Type:
- Single Family
- Sq.Ft.:
- 4,122
- Status:
- Active
- Beds:
- n/a
- Lot size:
- 0.76 Acres
- Baths:
- MLS#:
- 1996469
ADDITIONAL INFORMATION
Welcome to your dream home! This charming all-brick rambler boasts a sprawling, meticulously landscaped yard, complete with a detached garage that's more than just storage-it features a convenient bathroom, office space, and heating for year-round comfort. Detached garage/shop is 25x40 feet. Can hold 2-3 cars easily. Need extra space? The mother-in-law apartment is perfect for guests or generating rental income. Kids will adore the spacious backyard playhouse, while adults will appreciate the serene location in Mapleton, just moments away from Main Street and local schools. Nature lovers will find joy in the proximity to Hobble Creek Canyon, offering endless outdoor adventures. With a generous garden area and a large porch, this home seamlessly blends indoor-outdoor living for your utmost enjoyment and relaxation. Home comes with 1.35 water shares with the sale of the home. Don't miss out on this incredible opportunity!
- Type:
- Single Family
- Sq.Ft.:
- 2,302
- Status:
- Active
- Beds:
- n/a
- Lot size:
- 0.03 Acres
- Baths:
- MLS#:
- 1996047
ADDITIONAL INFORMATION
QUICK MOVE IN! Estimated completion is September. Price includes all upgrades, lot costs and premiums! Our popular Grace plan comes with an open floor plan and beautiful finishes. Additional incentives if you use our preferred lender. Photo may not be actual home and may contain options/upgrades/decorations/furnishings that are not available. Buyer to verify all information. We can meet on-sight or anywhere convenient to the buyer. Give me a call to set up an appointment.
$650,000
1221 190 Mapleton, UT 84664
- Type:
- Single Family
- Sq.Ft.:
- 3,549
- Status:
- Active
- Beds:
- n/a
- Lot size:
- 0.07 Acres
- Baths:
- MLS#:
- 1995989
- Subdivision:
- WHISPER ROCK PUD
ADDITIONAL INFORMATION
Price Improvement! Welcome to 1220 W 190 N in Mapleton's Whisper Rock development. This exquisite 1-year-old rambler spans just over 3,500 square feet, offering modern luxury and comfort. The main level boasts a gourmet kitchen, open-concept living and charming dining area, ideal for entertaining. Retreat to the luxurious master suite and utilize the two additional main-floor bedrooms. The unfinished basement presents endless customization possibilities. Outside, enjoy stunning mountain views. This home offers prime location, exceptional finishes, and abundant potential. Don't miss out!
$999,500
65 CARNESECCA Mapleton, UT 84664
- Type:
- Single Family
- Sq.Ft.:
- 3,560
- Status:
- Active
- Beds:
- n/a
- Lot size:
- 0.35 Acres
- Baths:
- MLS#:
- 1995873
- Subdivision:
- ORCHARD ESTATES
ADDITIONAL INFORMATION
Pristine Northeast Mapleton Rambler in cul-de-sac location with views from every angle! This beautiful home sits on a large .35 acre lot that has been professionally landscaped and maintained to be magazine worthy! Once inside the home, you will appreciate the custom moldings, stone fireplace, gourmet kitchen with double ovens, gas cooktop and so much more! This meticulously maintained home is truly a must-see. Please call agent for appointment. Information contained herein is deemed reliable but not guaranteed.
$487,000
1768 300 Unit D Mapleton, UT 84664
- Type:
- Townhouse
- Sq.Ft.:
- 1,522
- Status:
- Active
- Beds:
- n/a
- Lot size:
- 0.08 Acres
- Baths:
- MLS#:
- 1999223
- Subdivision:
- COTTAGES @ MAPLE LAN
ADDITIONAL INFORMATION
This beautifully crafted and thoughtfully designed home is filled with upgrades throughout. Enjoy upgraded granite counter tops, stainless steel appliances vaulted ceilings and a cozy fireplace. HOA has pool, work out room and full kitchen. Come see this inviting 55+ community which can provide the support should you need it.
$1,695,000
3829 MAPLETON Unit 73 Mapleton, UT 84664
- Type:
- Single Family
- Sq.Ft.:
- 7,175
- Status:
- Active
- Beds:
- n/a
- Lot size:
- 0.52 Acres
- Baths:
- MLS#:
- 1995471
- Subdivision:
- HIDDEN HOLLOW
ADDITIONAL INFORMATION
Home will be showcased in the 2024 Parade of Homes and ready for move- in late June. Luxury walkout basement apartment completely finished. Theater/hangout room under suspended slab garages. Landscape will be completed with full size pickleball court. Enjoy private mountain living with the convenience of Target and Costco less than 15 min away. Covered porch and deck invite outdoor living with some of the most breathtaking views in the state.
$1,150,000
764 250 Mapleton, UT 84664
Open House:
Saturday, 6/15 12:00-3:00PM
- Type:
- Single Family
- Sq.Ft.:
- 5,454
- Status:
- Active
- Beds:
- n/a
- Lot size:
- 0.62 Acres
- Baths:
- MLS#:
- 1995464
- Subdivision:
- WING POINT ESTATES
ADDITIONAL INFORMATION
Well built home in great Mapleton location. New flooring, new paint, new carpet, new light fixtures. Large gathering room for families. Potential to finish more of the basement with a kitchen and more bedrooms. Could possibly build a basement entrance as well. Square footage figures are provided as a courtesy estimate only and were obtained from county records . Buyer is advised to obtain an independent measurement.
- Type:
- Single Family
- Sq.Ft.:
- 4,449
- Status:
- Active
- Beds:
- n/a
- Lot size:
- 0.24 Acres
- Baths:
- MLS#:
- 1995415
- Subdivision:
- MAPLETON HEIGHTS
ADDITIONAL INFORMATION
THE LISTED PRICE IS THE TOTAL PRICE OF THE HOME, and includes all the pre-selected structural upgrades & interior design finishes! The Summit features a spacious front office/flex room off the entry as well as a guest bedroom with on-suite bath. The kitchen & great room create a lovely space to entertain, featuring an oversized island, and a butler's & walk-in pantry!! Upstairs you'll find the loft, and 3 additional bedrooms! The primary suite is paired with a generous bathroom and walk in closet. Large laundry conveniently located upstairs! The unfinished basement offers plenty of room to grow and features a 9 foot foundation and extra large windows. Smart Home system and front yard landscaping included. Model homes/sales office located at: 1386 W Scrub Oak Circle, Mapleton, UT 84664. *Ask about our affiliated lender incentives* **Photos of finished home are of model home, or similar plan. Upgrades and finishes will vary**
- Type:
- Single Family
- Sq.Ft.:
- 4,449
- Status:
- Active
- Beds:
- n/a
- Lot size:
- 0.24 Acres
- Baths:
- MLS#:
- 1995350
- Subdivision:
- MAPLETON HEIGHTS
ADDITIONAL INFORMATION
THE LISTED PRICE IS THE TOTAL PRICE OF THE HOME, and includes all the pre-selected structural upgrades & interior design finishes! The Summit features a spacious front office/flex room off the entry as well as a guest bedroom with on-suite bath. The kitchen & great room create a lovely space to entertain, featuring an oversized island, and a butler's & walk-in pantry! Upstairs you'll find the loft, and 3 additional bedrooms! The primary suite is paired with a generous bathroom and walk in closet. Large laundry conveniently located upstairs! The unfinished basement offers plenty of room to grow and features a 9 foot foundation and extra large windows. Smart Home system included and front yard landscaping. Model homes/sales office located at: 1386 W Scrub Oak Circle, Mapleton, UT 84664. *Ask about our affiliated lender incentive and* **Photos of finished home are of model home, or similar plan. Upgrades and finishes will vary**
- Type:
- Single Family
- Sq.Ft.:
- 4,014
- Status:
- Active
- Beds:
- n/a
- Lot size:
- 0.25 Acres
- Baths:
- MLS#:
- 1995376
- Subdivision:
- MAPLETON HEIGHTS
ADDITIONAL INFORMATION
EXPECTED SEPTEMBER COMPLETION! THE LISTED PRICE IS THE TOTAL PRICE OF THE HOME, and includes all the pre-selected structural upgrades & interior design finishes! Our new Rainier plan has been a hit! This 4 bedroom/3 bath stunner is thoughtfully designed, featuring a lovely kitchen with walk in pantry, mud room, and large great room. The main floor also features a bedroom and full bath, and a front office. Stunning mountain views! Up the stairs you are greeted by a spacious loft to entertain, and 3 additional bedrooms. The Primary Suite is paired with a generous bathroom and walk in closet! The unfinished basement offers plenty of room to grow and features a 9 foot foundation and extra large windows. Smart Home system included and front yard landscaping. Model homes/sales office located at: 1386 W Scrub Oak Circle, Mapleton, UT 84664. *Ask about our affiliated lender incentive* **Photos of finished home are of model home, or similar plan. Upgrades and finishes will vary**
$1,075,000
772 550 Mapleton, UT 84664
- Type:
- Single Family
- Sq.Ft.:
- 4,882
- Status:
- Active
- Beds:
- n/a
- Lot size:
- 0.51 Acres
- Baths:
- MLS#:
- 1994953
- Subdivision:
- WALTER FARMS
ADDITIONAL INFORMATION
Charming Mapleton home on a lush 1/2 acre lot with mature trees and mountain views. Features a gourmet kitchen, vaulted ceilings, and a main-floor master suite with heated floors. Includes a three-car garage and ample storage.
$950,000
118 1100 Mapleton, UT 84664
- Type:
- Single Family
- Sq.Ft.:
- 4,570
- Status:
- Active
- Beds:
- n/a
- Lot size:
- 1 Acres
- Baths:
- MLS#:
- 1993978
- Subdivision:
- HALES
ADDITIONAL INFORMATION
Enjoy a property with lots of space to spread out and entertain friends and family. Enjoy the mountain views off of the large deck while looking over a huge back yard, large garden space, orchard, and detached workshop with power. The home has just received new paint and flooring throughout, making it ready for you to move in and enjoy. A second kitchen in the basement with a walk out entrance provides a mother-in-law apartment with lots of natural light. Solar panels provide lots of power to cut down your electricity bill. Water shares are available for purchase with the property. Square footage figures are provided as a courtesy estimate only and were obtained from County Records. Buyer is advised to obtain an independent measurement.
$1,700,000
385 1600 Mapleton, UT 84664
- Type:
- Single Family
- Sq.Ft.:
- 2,430
- Status:
- Active
- Beds:
- n/a
- Lot size:
- 5.1 Acres
- Baths:
- MLS#:
- 1993654
ADDITIONAL INFORMATION
Unique Opportunity Awaits. Tons of development possibilities or escape the city life on this private secluded lot. This property also includes a 1990 sq ft second home that has frontage on HWY 89, zoned GC-1 parcel # 29:059:0056. Both homes sit on just over 5 acres with 5 water shares, currently used to irrigate both properties. Home has unfinished basement with walk out, possible ADU potential. 2 sheds both are insulated with power, heat & air -12x16x8 & 6x17x10 has interior finished. The second home needs to be renovated or can be converted to a commercial space or removed and put in commercial/mixed use. Property is occupied and requires an appointment, Call agent for more information and to schedule a showing.

Mapleton Real Estate
The median home value in Mapleton, UT is $475,300. This is higher than the county median home value of $361,100. The national median home value is $219,700. The average price of homes sold in Mapleton, UT is $475,300. Approximately 89.26% of Mapleton homes are owned, compared to 5.26% rented, while 5.49% are vacant. Mapleton real estate listings include condos, townhomes, and single family homes for sale. Commercial properties are also available. If you see a property you’re interested in, contact a Mapleton real estate agent to arrange a tour today!
Mapleton, Utah has a population of 9,255. Mapleton is less family-centric than the surrounding county with 48.55% of the households containing married families with children. The county average for households married with children is 52%.
The median household income in Mapleton, Utah is $100,929. The median household income for the surrounding county is $67,042 compared to the national median of $57,652. The median age of people living in Mapleton is 31.4 years.
Mapleton Weather
The average high temperature in July is 92.3 degrees, with an average low temperature in January of 21.3 degrees. The average rainfall is approximately 18.5 inches per year, with 67.5 inches of snow per year.
