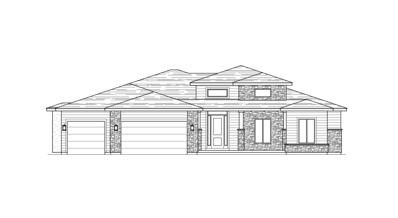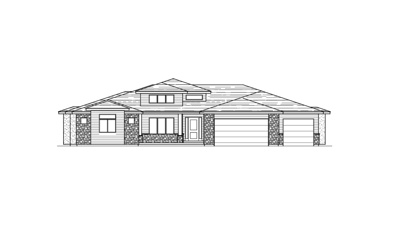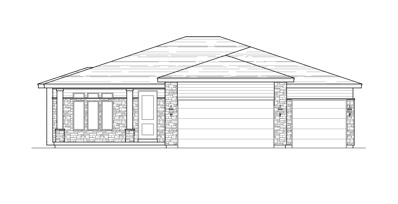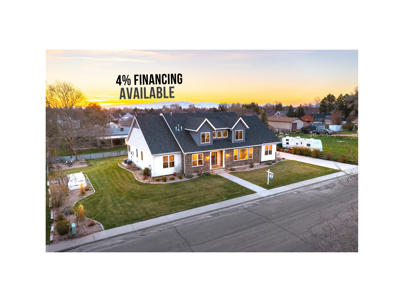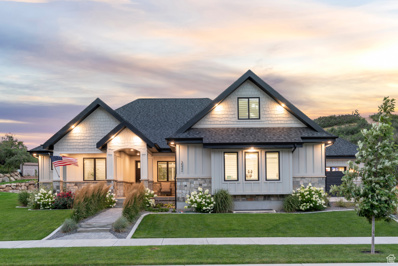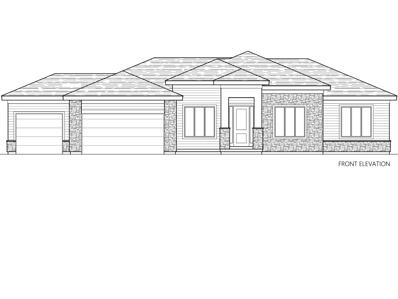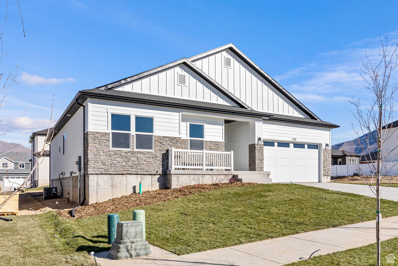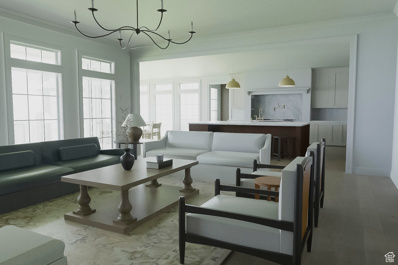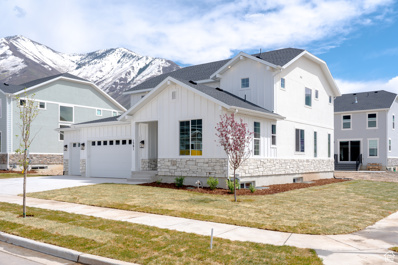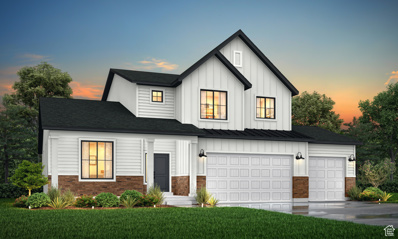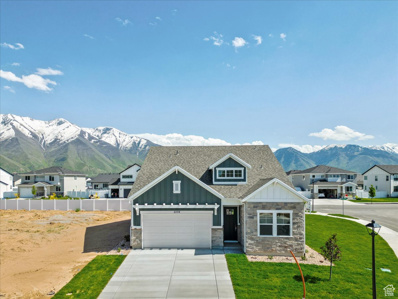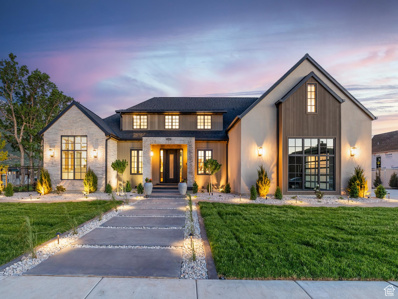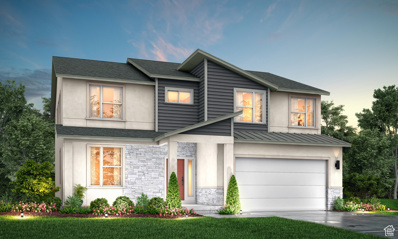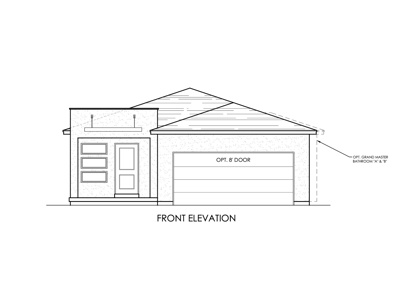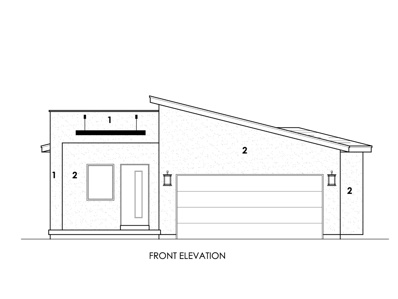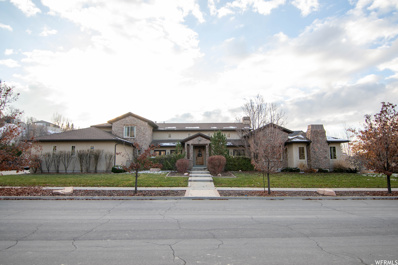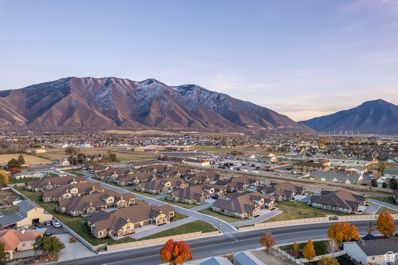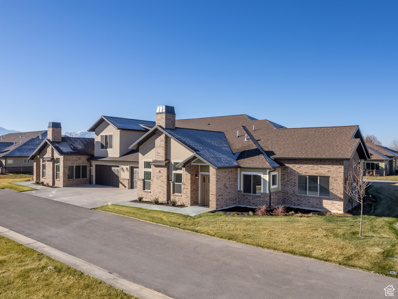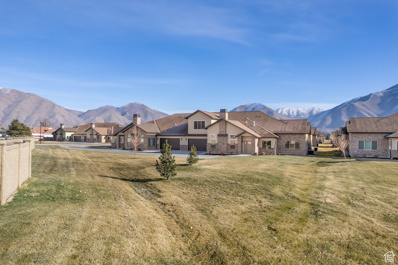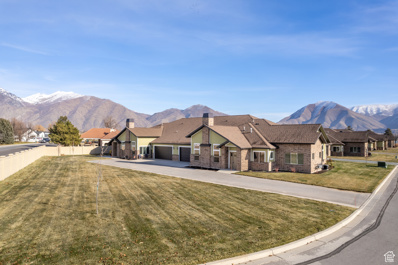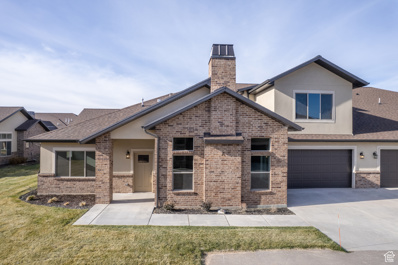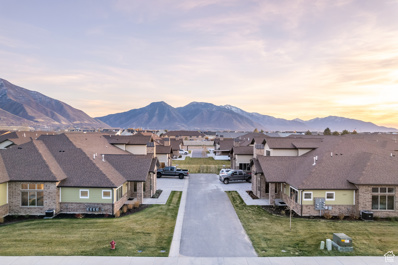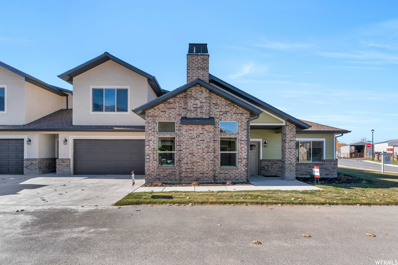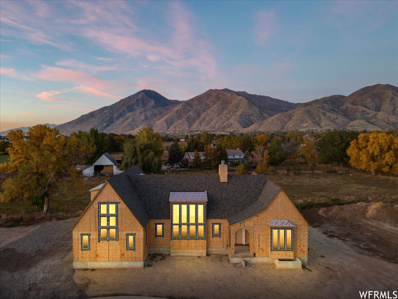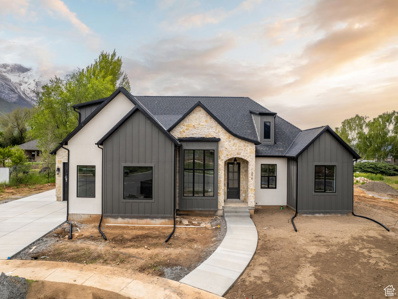Mapleton UT Homes for Sale
$834,900
575 1550 Unit 02 Mapleton, UT 84664
- Type:
- Single Family
- Sq.Ft.:
- 5,019
- Status:
- Active
- Beds:
- n/a
- Lot size:
- 0.48 Acres
- Baths:
- MLS#:
- 1986488
- Subdivision:
- GRINDSTONE ESTATES
ADDITIONAL INFORMATION
"Drexel" Sample. Upgrade to the Dexter Plan $885k. Our prices and quality can't be beat. We have been building homes for more than 25 years, this makes us one of the most experienced builders. Choose from many of our well designed plans! All floor plans are appealing from the inside and out. Our lightning fast construction schedule will have you into your new home in no time. All homes come standard with a 2 year limited home warranty also a 10 year structural warranty. Call agent for plans, pricing and maps. Call for Model Home locations, open Mon-Sat 12-6. Listed Base Price reflects preferred lender incentive. Buyer to verify all information.
$859,900
1374 600 Unit 06 Mapleton, UT 84664
- Type:
- Single Family
- Sq.Ft.:
- 5,711
- Status:
- Active
- Beds:
- n/a
- Lot size:
- 0.5 Acres
- Baths:
- MLS#:
- 1986042
- Subdivision:
- GRINDSTONE ESTATES
ADDITIONAL INFORMATION
"Ballard" SAMPLE. Upgrade to the Grindstone Estates Brookline $1,005k. Great use of floor space. Enjoy views of the mountains. The location cannot be beat with easy freeway access (6 min to get to the freeway), close to shopping, dining, and everything Mapleton has to offer. All homes come standard with a 2 year limited home warranty also a 10 year structural warranty. Call for Model Home locations, open Mon-Sat 12-6. Buyer to verify all.
$749,900
1302 600 Unit 07 Mapleton, UT 84664
- Type:
- Single Family
- Sq.Ft.:
- 3,458
- Status:
- Active
- Beds:
- n/a
- Lot size:
- 0.53 Acres
- Baths:
- MLS#:
- 1984925
- Subdivision:
- GRINDSTONE ESTATES
ADDITIONAL INFORMATION
"Morgan" SAMPLE. Upgrade to Grindstone Estate Marshall $815k. Great use of floor space. Enjoy views of the mountains. The location cannot be beat with easy freeway access (6 min to get to the freeway), close to shopping, dining, and everything Mapleton has to offer. All homes come standard with a 2 year limited home warranty also a 10 year structural warranty. Call for Model Home locations, open Mon-Sat 12-6. Buyer verify all
$1,150,000
1361 200 Mapleton, UT 84664
- Type:
- Single Family
- Sq.Ft.:
- 6,272
- Status:
- Active
- Beds:
- n/a
- Lot size:
- 0.36 Acres
- Baths:
- MLS#:
- 1990490
- Subdivision:
- BESS
ADDITIONAL INFORMATION
"Use our preferred lender and seller will contribute enough funds for your buyer to take advantage of a temporary buydown at 4% and still have funds leftover for closing costs. Minimum down payment is 10%. Includes option to refinance with no lender fees through 2025" MOTIVATED SELLER***If you need a lender who can break up a loan into a first and second loan to keep rates lower than a jumbo loan, reach out for lender recommendations. ***Seller will contribute to rate buy down and/or closing costs*** Luxurious 2-story home with premium energy efficiency: upgraded insulation, durable LVP flooring, multiple HVAC systems, owned solar. Enjoy the Granite counters, composite sinks, & recessed lights throughout. 2 Kitchens equipped with 5-burner gas stoves. Main floor has double oven with a convection option. Unwind with the cozy gas fireplace or in sumptuous main-level primary suite. Basement provides unmatched flexibility with 3 bedrooms, two bathrooms (one with ADA features), a cold storage room, 9-foot ceilings, and a separate entrance for privacy and independent living. Save on utilities with fully owned solar. Monthly power only about $10. Upstairs boasts an open loft flex space for gym/games/office, 2 additional bedrooms, & 1 bathroom. Enjoy outdoor living relaxing on the Timberline deck, picking fruit from your trees, or planting in raised gardens. Park your toys in the oversized 3-car garage with finished interior. This extraordinary residence seamlessly blends amenities, living spaces, and quality craftsmanship - redefining comfortable luxury living. Don't miss this opportunity.
$2,275,000
3532 MAPLETON Mapleton, UT 84664
- Type:
- Single Family
- Sq.Ft.:
- 7,338
- Status:
- Active
- Beds:
- n/a
- Lot size:
- 0.51 Acres
- Baths:
- MLS#:
- 1983829
- Subdivision:
- HIDDEN HOLLOW
ADDITIONAL INFORMATION
Seller is willing to pay up to $30k with an acceptable offer. This beautiful home is tucked into the quiet neighborhood of Hidden Hollow. This home sits on a 1/2 acre fully landscaped lot and was custom built and includes a 2nd kitchen in the basement for those looking for an accessory apartment and the home also includes a professional grade racquetball court and large game room. This home has tons of storage in the basement and there is radiant heat in the basement floor. The home also includes a whole home generator system, 3 separate 98+ HVAC systems with variable speed motors for peace and quiet. Central vacuum, 8 foot doors on main floor, 9 foot ceiling in basement and so much more. Shows like brand new inside and out.
$769,900
1446 600 Unit 05 Mapleton, UT 84664
- Type:
- Single Family
- Sq.Ft.:
- 3,714
- Status:
- Active
- Beds:
- n/a
- Lot size:
- 0.5 Acres
- Baths:
- MLS#:
- 1982947
- Subdivision:
- GRINDSTONE ESTATES
ADDITIONAL INFORMATION
"Melrose" Sample. Our prices and quality can't be beat. We have been building homes for more than 25 years, this makes us one of the most experienced builders. Choose from many of our well designed plans. All floor plans are appealing from the inside and out. Our lightning fast construction schedule will have you into your new home in no time. All homes come standard with a 2 year limited home warranty also a 10 year structural warranty. Call agent for plans, pricing and maps. Call for Model Home locations, open Mon-Sat 12-6. Lender incentive available. Buyer to verify all information.
$774,900
1512 600 Unit 04 Mapleton, UT 84664
- Type:
- Single Family
- Sq.Ft.:
- 3,636
- Status:
- Active
- Beds:
- n/a
- Lot size:
- 0.5 Acres
- Baths:
- MLS#:
- 1982945
- Subdivision:
- GRINDSTONE ESTATES
ADDITIONAL INFORMATION
"Harmony" Sample. Upgrade to Grindstone Estates "Harrison" $815k. Our prices and quality can't be beat. We have been building homes for more than 25 years, this makes us one of the most experienced builders. Choose from many of our well designed plans. All floor plans are appealing from the inside and out. Our lightning fast construction schedule will have you into your new home in no time. All homes come standard with a 2 year limited home warranty also a 10 year structural warranty. Call agent for plans, pricing and maps. Call for Model Home locations, open Mon-Sat 12-6. Lender incentive available. Buyer to verify all information.
$2,950,000
916 400 Mapleton, UT 84664
- Type:
- Single Family
- Sq.Ft.:
- 8,229
- Status:
- Active
- Beds:
- n/a
- Lot size:
- 0.99 Acres
- Baths:
- MLS#:
- 1982478
- Subdivision:
- LARSEN
ADDITIONAL INFORMATION
Welcome Home to this Classical Colonial in the heart of Mapleton. Exquisitely designed by Eastgate Home Company, this home features a floorplan and design that even the pickiest of buyers will love. The main floor features a stunning great room with top of the line kitchen, butlers pantry and a breakfast nook that is bathed in natural light. This space features tall windows that stretch from the floor to the ceiling and is just off the well appointed Owner's suite with spa like bathroom, generous closet space and stunning bedroom with fireplace. On the main floor there are 4 fireplaces, giving you plenty of options for a cozy place to sit on a cold winter's day. Upstairs you'll love the 3 bedrooms, 2 large bathrooms, a loft area that acts as another family room and reading nook. All throughout you'll continue to notice the large windows, bathing each room in plenty of warmth and natural light. In the basement, not only will you find a theater room with another kitchen and dining area, but 2 more large bedrooms, 2 bathrooms and a room dedicated to your home gym. Finishing off this home you'll be treated to full landscaping on over an acre of land. Sitting on your front porch you'll enjoy stunning mountain views. This home really has it all. An accessory dwelling unit can be built on the property and customizations can still be made to the plan (price subject to change depending on customizations). Call today for more information and let's start building your dream home on this dream property. Buyer and Buyer's Agent to verify all information. Taxes are an estimate and are for the lot only and will be reassessed once home is built. Purchase price is based on buyer carrying the construction financing. If buyer is unable to obtain and carry the construction loan, price to be $3.375M.
- Type:
- Single Family
- Sq.Ft.:
- 3,996
- Status:
- Active
- Beds:
- n/a
- Lot size:
- 0.25 Acres
- Baths:
- MLS#:
- 1982455
- Subdivision:
- MAPLETON HEIGHTS
ADDITIONAL INFORMATION
MOVE IN READY!! This stunning home is our Rainier plan. Our new Rainier plan has been a hit! This 4 bedroom/3 bath stunner is thoughtfully designed, featuring a lovely kitchen with walk in pantry, mud room, and large great room. The main floor also features a bedroom and full bath, and a front office. Stunning mountain views! Up the stairs you are greeted by a spacious loft to entertain, and 3 additional bedrooms. The Primary Suite is paired with a generous bathroom and walk in closet! The unfinished basement offers plenty of room to grow and features a 9 foot foundation and extra large windows. Smart Home system included and front yard landscaping. Model homes/sales office located across the street at: 1386 W Scrub Oak Circle, Mapleton, UT 84664. *Ask about our affiliated lender incentive and 30 year interest rate buydowns* Listing Price includes $15,000 affiliated lender incentive applied to the price. If not using affiliated lender, price increases $15,000.
- Type:
- Single Family
- Sq.Ft.:
- 4,266
- Status:
- Active
- Beds:
- n/a
- Lot size:
- 0.26 Acres
- Baths:
- MLS#:
- 1988571
- Subdivision:
- MAPLETON HEIGHTS
ADDITIONAL INFORMATION
Grand kitchen package and open railing just added! Great new closing cost Incentive! Fantastic floor plan on a beautiful culdesac lot!! Main floor primary bedroom and a large 3 car garage. Two- story great room with a fireplace and an open concept kitchen with lots of light and amazing mountain views! Large guest bedrooms and huge upstairs loft. The home includes 9' basement ceilings. Buyer can select all the interior upgrades on this home still. Buyer to verify all details. Please visit the model home at 3484 S Mapleton Heights Dr to access the open house.
- Type:
- Single Family
- Sq.Ft.:
- 4,262
- Status:
- Active
- Beds:
- n/a
- Lot size:
- 0.06 Acres
- Baths:
- MLS#:
- 1976587
- Subdivision:
- BELLA VITA
ADDITIONAL INFORMATION
Homesite 447 - Move in ready! - Enjoy the breathtaking mountain views from our beautiful Isabella plan. Located in Bella Vita - a maintenance-free, community. The home features a main-floor primary bedroom, grand primary bath, and various upgrades throughout. With 10' ceilings on the main floor and a finished basement, the home is spacious and inviting. The basement includes an additional two bedrooms, game room, family room, and bathroom. Additionally, there is one more bedroom and bathroom in an upstairs loft - perfect for guests. Buyer to verify all info. For more information and a closer look at our interior color selections, please refer to the attached documents. Current incentive of 4.5% towards buy down, purchase price, or options!
$3,080,000
419 350 Mapleton, UT 84664
- Type:
- Single Family
- Sq.Ft.:
- 7,740
- Status:
- Active
- Beds:
- n/a
- Lot size:
- 0.69 Acres
- Baths:
- MLS#:
- 1973397
ADDITIONAL INFORMATION
Discover Mapleton's epitome of luxury living, set to complete in May 2024. This exquisite residence harmonizes sophistication with functionality, offering a beautiful design, spacious interiors, and top-tier finishes, including high-end appliances. Enjoy outdoor bliss with a large yard, pool, hot tub, pickleball court, outdoor barbecue, and a dedicated play area. Additional conveniences include a large workout room, a high-end theatre, and an outdoor pool bathroom for seamless entertainment. Nestled in a perfect location, this home strikes a balance between tranquility and accessibility to amenities. Reach out today, to schedule your private tour! **This home is currently under construction. Completion date to be June 2024.**
- Type:
- Single Family
- Sq.Ft.:
- 3,997
- Status:
- Active
- Beds:
- n/a
- Lot size:
- 0.23 Acres
- Baths:
- MLS#:
- 1977135
- Subdivision:
- MAPLETON HEIGHTS
ADDITIONAL INFORMATION
Visit the OPEN HOUSE this Saturday 6/15! This is now a fully upgraded spec home! Interior selections in the photo reel! Great new closing cost Incentive! Customize your interior colors on this beautiful Cypress floor plan which is one of our best, Gorgeous modern exterior style featuring a two-story open-concept kitchen and great room with lots of space for entertaining! Large third-car garage and room for future RV parking. The primary bedroom is spacious and the primary bath has a separate tub and walk-in shower with double sinks and a large walk-in closet. This fantastic lot is a must-see with great mountain views! 9' ceilings in the basement, vaulted master bedroom. Buyer to verify all details. Visit the model home at 3484 S Mapleton Heights Dr to access the open house and walk the finished home of this floor plan!
- Type:
- Single Family
- Sq.Ft.:
- 2,366
- Status:
- Active
- Beds:
- n/a
- Lot size:
- 0.13 Acres
- Baths:
- MLS#:
- 1970920
- Subdivision:
- MAPLETON VILLAGE
ADDITIONAL INFORMATION
"Stanley Rambler" SAMPLE. Great use of floor space. Enjoy views of the mountains. The location cannot be beat with easy freeway access (8 min to get to the freeway), close to shopping, dining, and everything Spanish Fork has to offer. All homes come standard with a 2 year limited home warranty also a 10 year structural warranty. Call for Model Home locations, open Mon-Sat 12-6. Buyer verify all
- Type:
- Single Family
- Sq.Ft.:
- 3,013
- Status:
- Active
- Beds:
- n/a
- Lot size:
- 0.13 Acres
- Baths:
- MLS#:
- 1970856
ADDITIONAL INFORMATION
"Brighton" SAMPLE. Great use of floor space. Enjoy views of the mountains. The location cannot be beat with easy freeway access (8 min to get to the freeway), close to shopping, dining, and everything Spanish Fork has to offer. All homes come standard with a 2 year limited home warranty also a 10 year structural warranty. Call for Model Home locations, open Mon-Sat 12-6. Buyer verify all
$1,250,000
2508 BRUSH CANYON Mapleton, UT 84664
- Type:
- Single Family
- Sq.Ft.:
- 5,878
- Status:
- Active
- Beds:
- n/a
- Lot size:
- 1.05 Acres
- Baths:
- MLS#:
- 1969716
- Subdivision:
- TRIPLE CROWN
ADDITIONAL INFORMATION
Honey, stop the car! Triple Crown gem. This neighborhood has multi-million dollar homes, so the old adage rings true...buy the smallest home in the best neighborhood! You'll feel the energy of Maple Mountain wake you up each morning and it'll tuck you in at night. It's no secret, there is a great feel in this town! Minutes to golf, camping, hiking, hunting, fishing, you name it! 15 min to Costco and everything else you could need, but when you get home, you are out of the chaos and feel peace. This home needs some updating, but we have priced it accordingly. BOOM! Finish the basement how you see fit. Could have ADU (accessory dwelling unit/mother-in-law apartment). Large lots give you lots of breathing room. Unique open floor plan with impressive Primary Suite. Cathedral ceilings with exposed beams! Big kitchen and massive gathering area. Perfect party house! Beautiful covered deck to watch the sunsets. Tons of room for whatever you want in a yard! Gargantuan garage. Come see.
$614,800
1756 200 Unit D Mapleton, UT 84664
Open House:
Friday, 6/14 1:00-4:00PM
- Type:
- Townhouse
- Sq.Ft.:
- 2,124
- Status:
- Active
- Beds:
- n/a
- Lot size:
- 0.08 Acres
- Baths:
- MLS#:
- 1992428
- Subdivision:
- MAPLE LANDING
ADDITIONAL INFORMATION
Come explore this meticulously designed home and fall in love today! The spacious great room leads into the kitchen and dining area, featuring upgraded wood tone cabinets, granite countertops and plantation shutters throughout. Enjoy main floor living with three spacious bedrooms and two full bathrooms in its 1800 sqft space. This home offers both comfort and style. Situated in a lively 55+ community, you'll find warmth and a sense of belonging here. With move-in-ready options for every budget, seize the opportunity to make this inviting haven your own. Call now to schedule a private tour and experience the friendly atmosphere of this 55+ community firsthand. **Open house, Saturday from 11am-3pm. Follow the signs in the community to meet the agent on duty. Pictures are of a similar home.
$550,000
1865 300 Unit B Mapleton, UT 84664
Open House:
Saturday, 6/15 1:00-3:00PM
- Type:
- Townhouse
- Sq.Ft.:
- 1,794
- Status:
- Active
- Beds:
- n/a
- Lot size:
- 0.08 Acres
- Baths:
- MLS#:
- 1986777
- Subdivision:
- MAPLE LANDING
ADDITIONAL INFORMATION
Explore this meticulously designed home with numerous upgrades. The spacious great room leads into the kitchen and dining area, featuring bright white cabinets and granite countertops. Enjoy main floor living with three spacious bedrooms and two full bathrooms in its 1800 sqft space, this home offers both comfort and style. Situated in a lively 55+ community, you'll find warmth and a sense of belonging here. With move-in-ready options for every budget, seize the opportunity to make this inviting haven your own. Call now to schedule a private tour and experience the friendly atmosphere of this 55+ community firsthand. **Open house, Saturday from 11am-3pm. Follow the signs in the community to meet the agent on duty. Pictures are of a similar home.
$615,000
1809 200 Unit B Mapleton, UT 84664
Open House:
Saturday, 6/15 11:00-3:00PM
- Type:
- Townhouse
- Sq.Ft.:
- 2,184
- Status:
- Active
- Beds:
- n/a
- Lot size:
- 0.08 Acres
- Baths:
- MLS#:
- 1984252
- Subdivision:
- MAPLE LANDING
ADDITIONAL INFORMATION
Meet the your future neighbors, have some fun & tour our community! Enjoy the quiet tranquility of this beautiful 55+ community. You'll find this charming home nestled on in a quiet edge of the community with additional green space. The home features classic wood cabinets, granite countertops, and walk in shower in the master. Enjoy the cozy gas fireplace, open kitchen/living room with vaulted ceilings, and ample natural light. Stainless steal included! Don't miss this opportunity for a comfortable and convenient lifestyle. Check out the virtual tour to get a feel for the floorplan. Photos and tour of a similar units. Home is move in ready! **Open house, Saturday from 11am-3pm. Follow the signs in the community to meet the agent on duty. Pictures are of a similar home.
$552,990
1788 200 Unit B Mapleton, UT 84664
Open House:
Saturday, 6/15 11:00-3:00PM
- Type:
- Townhouse
- Sq.Ft.:
- 1,794
- Status:
- Active
- Beds:
- n/a
- Lot size:
- 0.08 Acres
- Baths:
- MLS#:
- 1977896
- Subdivision:
- MAPLE LANDING
ADDITIONAL INFORMATION
Welcome to your dream home in this vibrant 55+ community! This 3 bedroom, 2 bathroom home boasts a thoughtful layout and modern features for comfortable living. Enjoy single level living! Convenience meets luxury with a main-floor primary suite, offering easy access and a walk in shower with a n upgraded glass shower door. Gather in the spacious living area around the fireplace for warm and memorable moments. Flexible living awaits in the loft a perfect spot for a home office, craft room, entertainment area, or additional guest space. Embrace the active 55+ lifestyle with friendly neighbors and a range of amenities, including clubhouse, gym, pool, and on-site health care options! This community is proud to partner with Rocky Mountain Care to offer a full Continuum of Care to our residents. Don't miss out on this unique opportunity! Schedule a private tour today to experience the charm of this Maple Landing Community. See listing agent for promotional details. **Open house, Saturday from 11am-3pm. Follow the signs in the community to meet the agent on duty. Pictures are of a similar home.
$558,900
1767 200 Unit A Mapleton, UT 84664
Open House:
Saturday, 6/15 11:00-3:00PM
- Type:
- Townhouse
- Sq.Ft.:
- 1,916
- Status:
- Active
- Beds:
- n/a
- Lot size:
- 0.08 Acres
- Baths:
- MLS#:
- 1974539
- Subdivision:
- MAPLE LANDING
ADDITIONAL INFORMATION
This thoughtfully designed home was built with you in mind.! The expansive great room welcomes you with a cozy gas fireplace, seamlessly flowing into the kitchen and dining space with beautiful wood tone cabinets and granite countertops. Even the stainless steel fridge is included! Boasting three spacious bedrooms and three full bathrooms, this residence is a perfect blend of comfort and style. Nestled in a vibrant 55+ community, relish the warmth and sense of belonging that defines this neighborhood. Life's unpredictability finds support in this flexible community, ensuring you receive the assistance you need when it matters most. With move-in-ready options catering to every budget, now is the time to make this welcoming haven your own. Call today to schedule a private tour and experience firsthand the inviting ambiance of this friendly 55+ community. **Open house, Saturday from 11am-3pm. Follow the signs in the community to meet the agent on duty. Pictures are of a similar home.
$609,900
1767 200 Unit D Mapleton, UT 84664
Open House:
Saturday, 6/15 11:00-3:00PM
- Type:
- Townhouse
- Sq.Ft.:
- 2,124
- Status:
- Active
- Beds:
- n/a
- Lot size:
- 0.08 Acres
- Baths:
- MLS#:
- 1972995
- Subdivision:
- MAPLE LANDING
ADDITIONAL INFORMATION
Welcome to your dream home in this vibrant 55+ community! This 4-bedroom, 3-bathroom home boasts a thoughtful layout and modern features for comfortable living. Convenience meets luxury with a main-floor primary suite, along with 2 additional bedrooms and another full bathroom all on the main floor! This cozy home features warm, classic colors throughout and sleek granite countertops. Flexible living awaits in the loft a perfect spot for a home office, craft room, entertainment area, or additional guest space featuring a large walk-in closet and full guest bathroom. Gather in the spacious living area around the fireplace for warm and memorable moments. Embrace the active 55+ lifestyle with friendly neighbors and a range of amenities, including clubhouse, gym, pool, and on-site health care options! This community is proud to partner with Rocky Mountain Care to offer a full Continuum of Care to our residents. Don't miss out on this unique opportunity! Schedule a private tour today to experience the charm of this Maple Landing Community. **Open house, Saturday from 11am-3pm. Follow the signs in the community to meet the agent on duty. Pictures are of a similar home.
$549,900
1809 200 Unit D Mapleton, UT 84664
Open House:
Saturday, 6/15 11:00-3:00PM
- Type:
- Townhouse
- Sq.Ft.:
- 1,852
- Status:
- Active
- Beds:
- n/a
- Lot size:
- 0.08 Acres
- Baths:
- MLS#:
- 1968012
- Subdivision:
- MAPLE LANDING
ADDITIONAL INFORMATION
Featuring two bedrooms and two full bathrooms on the main floor, plus a full guest suite in the loft space perfect for visitors or multi-generational living. Just beyond your doorstep, enjoy in a community full amenities and supportive environment tailored to meet your evolving needs. BONUS-Refrigerator Included in this home! Only a few homes left in this vibrant, friendly community! If this sparks your interest, join us for a delightful and insightful tour. **Open house, Saturday from 11am-3pm. Follow the signs in the community to meet the agent on duty.
$1,950,000
472 350 Mapleton, UT 84664
- Type:
- Single Family
- Sq.Ft.:
- 5,682
- Status:
- Active
- Beds:
- n/a
- Lot size:
- 0.59 Acres
- Baths:
- MLS#:
- 1964309
- Subdivision:
- MAPLE LEAF CV LOT 28
ADDITIONAL INFORMATION
Discover the perfect blend of elegance and comfort in this exquisite English cottage-style residence. With an array of impressive features, this home offers a captivating living experience designed in the style inspired by Jake Arnold. Experience the convenience and accessibility of main-level living, ensuring your daily life is as comfortable as it is stylish. The apartment above the garage offers extra living space, a guest suite, or a home office for added versatility and privacy. With designer-selected finishes, a basement media room, a chef's kitchen, and numerous luxurious upgrades, this home is a testament to luxury! Don't miss the opportunity to call this remarkable home your own. Expected completion early 2024! It's a unique blend of classic style and modern convenience, making it a rare find. Your dream home awaits! Design packet coming soon. Contact Agent for finishes and design details.
$1,649,000
296 700 Mapleton, UT 84664
- Type:
- Single Family
- Sq.Ft.:
- 5,502
- Status:
- Active
- Beds:
- n/a
- Lot size:
- 0.49 Acres
- Baths:
- MLS#:
- 1964497
ADDITIONAL INFORMATION
**Nearing Completion** Estimated June 2024. Welcome to your dream retreat in the heart of Mapleton, Utah! This moody modern cottage home is a masterpiece of design and serenity, tucked away in a tranquil neighborhood on a welcoming cul-de-sac. Nestled amidst the natural beauty of Mapleton, this property effortlessly blends contemporary luxury with rustic charm. Give us a call today and schedule your private tour!

Mapleton Real Estate
The median home value in Mapleton, UT is $475,300. This is higher than the county median home value of $361,100. The national median home value is $219,700. The average price of homes sold in Mapleton, UT is $475,300. Approximately 89.26% of Mapleton homes are owned, compared to 5.26% rented, while 5.49% are vacant. Mapleton real estate listings include condos, townhomes, and single family homes for sale. Commercial properties are also available. If you see a property you’re interested in, contact a Mapleton real estate agent to arrange a tour today!
Mapleton, Utah has a population of 9,255. Mapleton is less family-centric than the surrounding county with 48.55% of the households containing married families with children. The county average for households married with children is 52%.
The median household income in Mapleton, Utah is $100,929. The median household income for the surrounding county is $67,042 compared to the national median of $57,652. The median age of people living in Mapleton is 31.4 years.
Mapleton Weather
The average high temperature in July is 92.3 degrees, with an average low temperature in January of 21.3 degrees. The average rainfall is approximately 18.5 inches per year, with 67.5 inches of snow per year.
