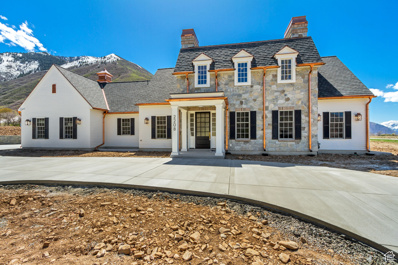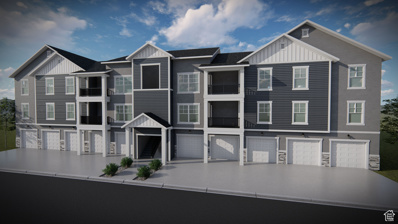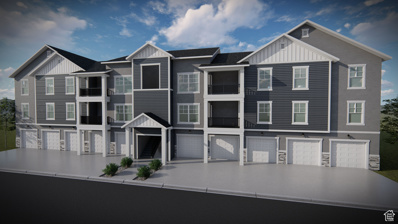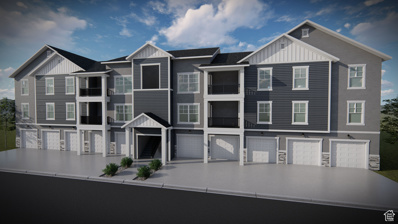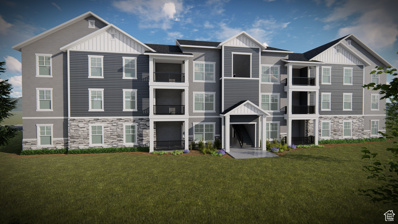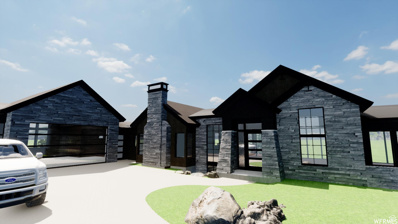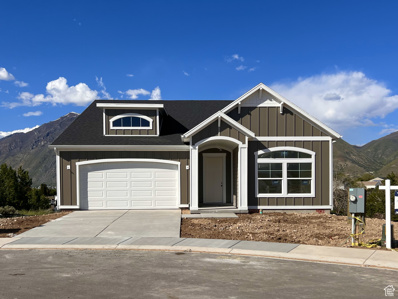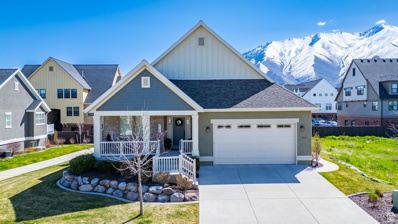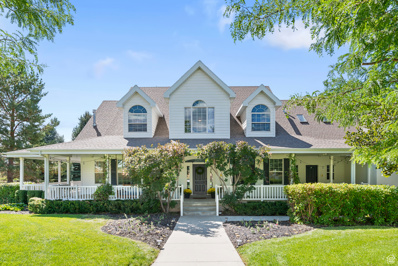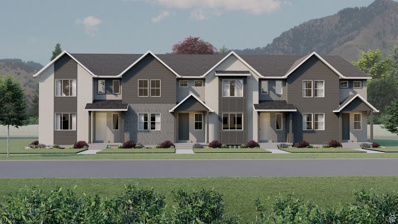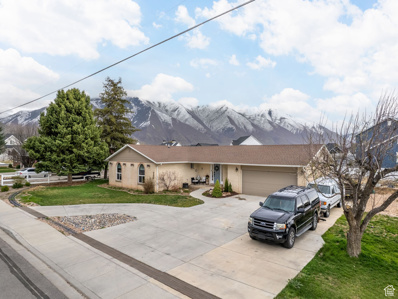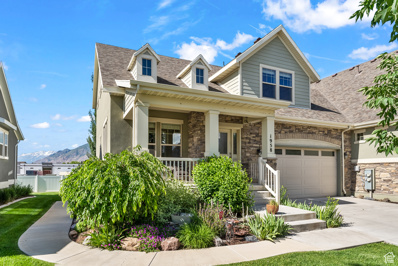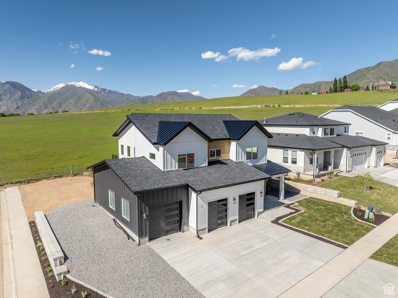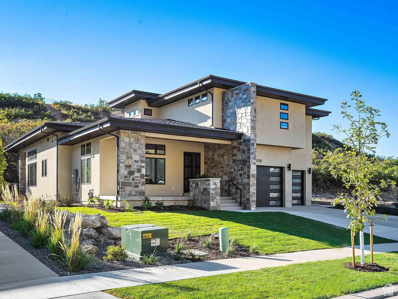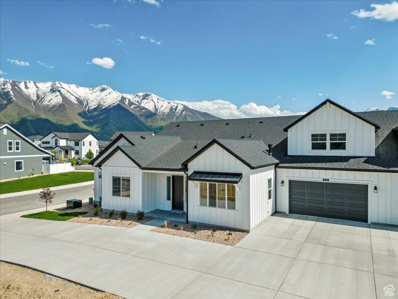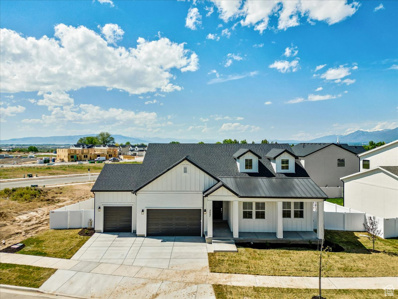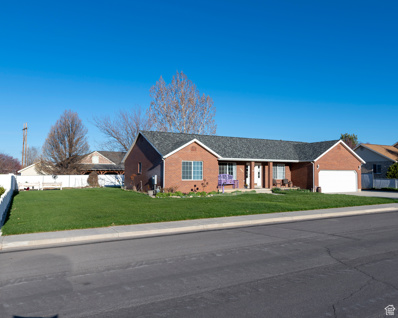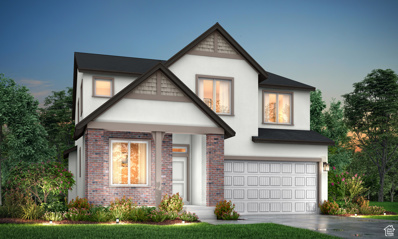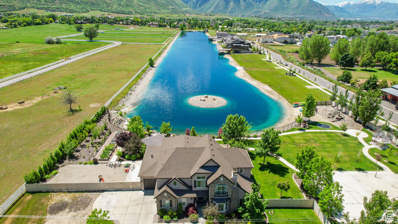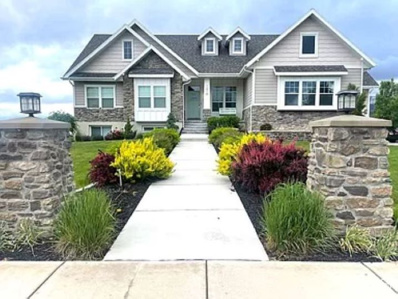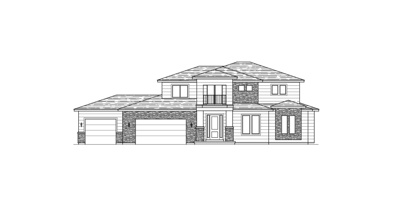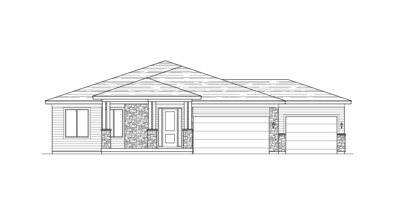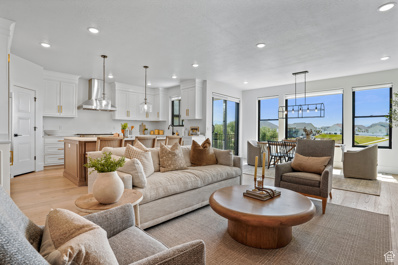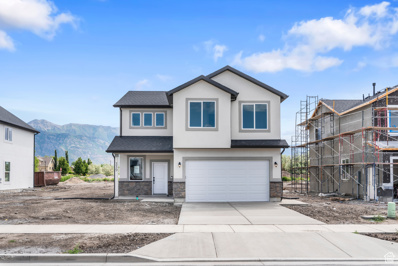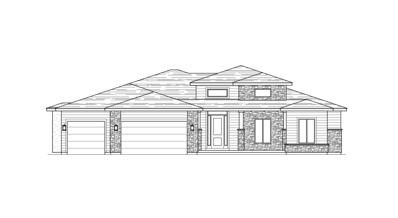Mapleton UT Homes for Sale
$2,932,699
2208 400 Mapleton, UT 84664
- Type:
- Single Family
- Sq.Ft.:
- 6,445
- Status:
- Active
- Beds:
- n/a
- Lot size:
- 0.59 Acres
- Baths:
- MLS#:
- 1992799
- Subdivision:
- CLEGG
ADDITIONAL INFORMATION
Nestled in the serene Clegg Canyon community at the mouth of Mapleton Canyon. Built by Summit Construction and designed by The Fox Group this exquisite home boasts a plethora of luxurious features. From whole-home audio to exterior security cameras, every aspect is designed for comfort and security. Step inside to discover faux Walnut beams in the dining area and faux Oak beams in the primary suite, adding a touch of elegance. Custom finish details adorn every bedroom, while the walnut kitchen cabinets and Wolf Duel Fuel Range cater to culinary enthusiasts. Enjoy the convenience of Thermador fridge and freezer columns, dual dishwashers, and a pot filler. Indulge in specialty amenities like the Scotsman pebble ice maker and heated marble floors in the primary bathroom. Sierra Pacific aluminum clad wood windows offer both style and durability, complemented by smooth walls and ceilings throughout. Additional highlights include custom closets, stackable washer dryer hookups in the primary closet, and open fireplaces for cozy evenings. The home also features solid core interior doors, epoxy garage floors, and a hot and cold hose bib in the garage. Outside, Belgard retaining walls provide ample additional parking, while exterior copper details, cedar soffit, and designer plumbing and lighting fixtures showcase meticulous craftsmanship. A spring fed pond sits in the middle of this subdivision that includes a custom boat house and paved walking path for the community to enjoy. Throughout the subdivision you'll also find monuments that consist of the brick from a pioneer home thatused to be on the property. CC&R's and ARC is in place to ensure each home built is designed to continue to add to the quality and beauty of the development. Be sure to ask us about other spec homes and lots like this we have available in Utah County. Architecture Designed by @The_Fox_Group_. Interior Designed by @OwsiFlooringandDesignWelcome to your dream retreat in the heart of Clegg Canyon. Square footage figures are provided as a courtesy estimate only and were obtained from Building Plans. Buyer to verify ALL!
- Type:
- Condo
- Sq.Ft.:
- 1,272
- Status:
- Active
- Beds:
- n/a
- Baths:
- MLS#:
- 1992791
- Subdivision:
- HARMONY RIDGE
ADDITIONAL INFORMATION
Take great pride in your new EDGEhomes' condo featuring 9-foot ceilings, ample storage space and beautiful finishes throughout. Community amenities include a clubhouse with a gym, a large pool, and pickleball courts just to name a few! Your new neighborhood, Harmony Ridge, is nestled near Spanish Fork Canyon with unbeatable surroundings and stunning views. Enjoy the tranquility of living close to the Spanish Fork Reservoir & Campground, Canyon View Park, The Oaks at Spanish Fork Golf Course and Canyon Creek Shopping & Restaurants. Closing cost incentives available. Call your EDGEhomes agent to find out what other homes, styles, finishes and closing dates are offered!
- Type:
- Condo
- Sq.Ft.:
- 1,272
- Status:
- Active
- Beds:
- n/a
- Baths:
- MLS#:
- 1992788
- Subdivision:
- HARMONY RIDGE
ADDITIONAL INFORMATION
Take great pride in your new EDGEhomes' condo featuring 9-foot ceilings, ample storage space and beautiful finishes throughout. Community amenities include a clubhouse with a gym, a large pool, and pickleball courts just to name a few! Your new neighborhood, Harmony Ridge, is nestled near Spanish Fork Canyon with unbeatable surroundings and stunning views. Enjoy the tranquility of living close to the Spanish Fork Reservoir & Campground, Canyon View Park, The Oaks at Spanish Fork Golf Course and Canyon Creek Shopping & Restaurants. Closing cost incentives available. Call your EDGEhomes agent to find out what other homes, styles, finishes and closing dates are offered!
- Type:
- Condo
- Sq.Ft.:
- 1,272
- Status:
- Active
- Beds:
- n/a
- Baths:
- MLS#:
- 1992785
- Subdivision:
- HARMONY RIDGE
ADDITIONAL INFORMATION
Take great pride in your new EDGEhomes' condo featuring 9-foot ceilings, ample storage space and beautiful finishes throughout. Community amenities include a clubhouse with a gym, a large pool, and pickleball courts just to name a few! Your new neighborhood, Harmony Ridge, is nestled near Spanish Fork Canyon with unbeatable surroundings and stunning views. Enjoy the tranquility of living close to the Spanish Fork Reservoir & Campground, Canyon View Park, The Oaks at Spanish Fork Golf Course and Canyon Creek Shopping & Restaurants. Closing cost incentives available. Call your EDGEhomes agent to find out what other homes, styles, finishes and closing dates are offered!
- Type:
- Condo
- Sq.Ft.:
- 1,272
- Status:
- Active
- Beds:
- n/a
- Baths:
- MLS#:
- 1992770
- Subdivision:
- HARMONY RIDGE
ADDITIONAL INFORMATION
Take great pride in your new EDGEhomes' condo featuring 9-foot ceilings, ample storage space and beautiful finishes throughout. Community amenities include a clubhouse with a gym, a large pool, and pickleball courts just to name a few! Your new neighborhood, Harmony Ridge, is nestled near Spanish Fork Canyon with unbeatable surroundings and stunning views. Enjoy the tranquility of living close to the Spanish Fork Reservoir & Campground, Canyon View Park, The Oaks at Spanish Fork Golf Course and Canyon Creek Shopping & Restaurants. Closing cost incentives available. Call your EDGEhomes agent to find out what other homes, styles, finishes and closing dates are offered!
$1,900,000
3067 HIDDEN LN Mapleton, UT 84664
- Type:
- Single Family
- Sq.Ft.:
- 8,758
- Status:
- Active
- Beds:
- n/a
- Lot size:
- 0.73 Acres
- Baths:
- MLS#:
- 1992591
ADDITIONAL INFORMATION
his home will have unobstructed views of the mountains and valley. Construction takes roughly 9-12 months. Seller is a custom home builder (Summit Construction - www.summitconstructionutah.com) and has house plans already designed for this lot. Or use your own house plans! Start building your dream home on this lot with a deposit of only 200k. Construction loan will be in the builders name so you won't have to worry about long term financing until the home is completed. This lot is really unique in that it has double access with Twin Hollow Dr and Hidden Ridge Ln, making a great space for a detached garage. Be sure to ask us about all the other lots and spec homes we also have available.
- Type:
- Single Family
- Sq.Ft.:
- 4,037
- Status:
- Active
- Beds:
- n/a
- Lot size:
- 0.07 Acres
- Baths:
- MLS#:
- 1991955
- Subdivision:
- BELLA VITA
ADDITIONAL INFORMATION
Views, Views, Views - Enjoy the incredible mountain and valley views from your private balcony in our beautiful Bianca plan. Located in Bella Vita - a maintenance free community. The home features main-floor living with a primary bedroom, grand primary bath with separate tub and euro glass shower, and various upgrades throughout. With a partially finished walkout basement, the home is spacious and inviting with room to grow. This home is situated in a quiet cul-de-sac along our ridge so you won't have to worry about your views being disturbed. Buyer to verify all info. Ask about our current incentive! Under Construction, estimated completion Summer 2024 on homesite 482
$775,000
733 GOLDEN LEAF Mapleton, UT 84664
- Type:
- Single Family
- Sq.Ft.:
- 3,805
- Status:
- Active
- Beds:
- n/a
- Lot size:
- 0.14 Acres
- Baths:
- MLS#:
- 1991749
- Subdivision:
- HARVEST PARK
ADDITIONAL INFORMATION
Rarely does a home of such unparalleled luxury grace the market in this coveted neighborhood. Step into a lifestyle of effortless elegance and maintenance-free living! Pass through the stately front door and be greeted by an inviting entryway adorned with chic ship lap detailing and ample space for a cozy bench. A bespoke custom office awaits, complete with built-in cabinets, a window seat, and dual desk areas, with a magnificent barn door for added privacy. Seamlessly transitioning from the entryway, as you walk towards the kitchen, you'll pass a guest room and full bathroom to the left, then main floor unfolds into a seamless living space, ideal for entertaining. The kitchen is a culinary masterpiece, boasting granite countertops, a custom hood, gas range, double ovens, and expansive custom cabinets, complemented by a spacious butler's pantry with built-in shelving. Adjoining the kitchen is a dining area and family room with vaulted ceilings, accented by a grand custom fireplace and built-in bookcase, creating an ambiance of warmth and sophistication. Extend your gatherings outdoors onto the expansive covered deck, complete with ceiling fans, canned lighting, and a gas line for effortless outdoor grilling. Retreat to the opulent master suite, featuring a grand custom shower, separate tub, dual vanity sinks, and a generously sized walk-in closet with built-in shelving. The main level also boasts 10-foot ceilings and 8-foot doors, a convenient double hookup laundry room with 2 washer/dryer sets, a favorite feature! Descend to the fully finished daylight basement, where three spacious bedrooms await, each thoughtfully appointed with built-ins and shiplap accents. The Jack and Jill bathroom exudes luxury with granite countertops, dual sinks, and built-in cabinets. Step outside to the landscaped patio, wired and ready for a hot tub, and envision evenings spent in serene relaxation. The family room on this level features a second kitchen, perfect for hosting gatherings with friends and family. Don't miss this extraordinary opportunity to experience the pinnacle of luxury living in a home that seamlessly blends sophistication, comfort, and convenience.
$1,430,000
696 1200 Mapleton, UT 84664
- Type:
- Single Family
- Sq.Ft.:
- 8,372
- Status:
- Active
- Beds:
- n/a
- Lot size:
- 1.03 Acres
- Baths:
- MLS#:
- 1991640
- Subdivision:
- EAGLEROCK
ADDITIONAL INFORMATION
What an amazing opportunity to own this beautiful home in Southeast Mapleton! Located in one of the most desirable neighborhoods in the County! Eagle Rock! Large family room, kitchen combination with large southeast windows to welcome in the morning Sun! New roof put on last year Feb 2023. AC and furnace installed in 2022. Huge 4 car garage (1470 sq. ft.) Newly installed Mapleton Fiber internet! up to 2 GB's. Possible basement apartment with walk out to garage area and exterior entrance. Surrounded by beautiful custom homes and incredible views! Close to a 10-acre city park! Take a walk or bike ride on the paved walking-biking path that runs for miles along the majestic Maple Mountain Countryside! Close to restaurants, Theaters, Costco and 15-20 minutes to BYU events! Small Town feel but close to everything! You will not find a better home and location for this price!!! All information given as a courtesy and is meant to be correct but is not guaranteed. Buyers and buyer's agent to verify.
- Type:
- Single Family
- Sq.Ft.:
- 2,302
- Status:
- Active
- Beds:
- n/a
- Lot size:
- 0.03 Acres
- Baths:
- MLS#:
- 1990991
ADDITIONAL INFORMATION
QUICK MOVE IN! Estimated completion November 15th. Price includes all upgrades, lot costs and premiums! Our popular Grace plan comes with an open floor plan and beautiful finishes. Additional incentives if you use our preferred lender. Photo may not be actual home and may contain options/upgrades/decorations/furnishings that are not available. Buyer to verify all information. We can meet on-sight or anywhere convenient to the buyer. Give me a call to set up an appointment.
$795,000
665 1200 Mapleton, UT 84664
- Type:
- Single Family
- Sq.Ft.:
- 3,786
- Status:
- Active
- Beds:
- n/a
- Lot size:
- 0.57 Acres
- Baths:
- MLS#:
- 1990949
- Subdivision:
- RIDGE
ADDITIONAL INFORMATION
Welcome to 665 W 1200 N in the charming town of Mapleton, UT! This beautifully renovated home offers the perfect blend of modern convenience and timeless elegance. Boasting 5-6 bedrooms and 3 bathrooms this home is the perfect size to make it the home that will welcome your family for years to come. As you step inside, you'll be greeted by a open concept kitchen and dinning area off the kitchen is a large, spacious living room illuminated by ample natural light streaming through expansive windows, creating an inviting atmosphere for relaxation and entertainment. The home has undergone a complete renovation down to the studs, ensuring every detail is crafted to perfection. All utilities have been updated including the sewer line to the road, offering you peace of mind and convenience in your everyday living. Situated on a generous corner lot spanning approximately .57 acres, there's plenty of space for outdoor enjoyment and future expansions. The possibilities are endless. For those with a vision for additional living space or storage, the seller is offering plans for a detached garage approved by the city, complete with living quarters. This bonus feature adds tremendous value and potential to the property, allowing you to tailor it to your specific needs and desires. Don't miss the opportunity to make this exquisite residence your own. Schedule a viewing today and experience the epitome of modern living combined with small-town charm at 665 W 1200 N in Mapleton, UT. Square footage is provided from county records. The buyer and buyer agent should verify all information provided.
$594,900
1958 RIVER BIRCH Mapleton, UT 84664
- Type:
- Other
- Sq.Ft.:
- 3,415
- Status:
- Active
- Beds:
- n/a
- Lot size:
- 0.11 Acres
- Baths:
- MLS#:
- 1990789
- Subdivision:
- HARVEST PARK
ADDITIONAL INFORMATION
This Beautiful Custom Twin home is located in Harvest Park, a 120 acre planned community in Mapleton. Located the maintenance free area the community. Close to Parks, Trails, and Playgrounds. Loaded with Custom upgrades including: Engineered Hardwood floors, Granite countertops, Custom cabinets, Main floor fireplace, In-line water filtration, Kitchen pantry, Large kitchen island, Upgraded kitchen backsplash, Basement walkout with patio, Bathroom have upgraded granite, LED lighting, Sunshades on the west porch and basement walkout, Internal blinds in the door to the deck, Jack and Jill bath upstairs. Spacious Owners suite. Come and see, you will be impressed.
$1,250,000
994 UNION BENCH Mapleton, UT 84664
- Type:
- Single Family
- Sq.Ft.:
- 3,755
- Status:
- Active
- Beds:
- n/a
- Lot size:
- 0.29 Acres
- Baths:
- MLS#:
- 1992302
- Subdivision:
- MAPLETON HEIGHTS
ADDITIONAL INFORMATION
Home is now staged and ready for you to see in person! Large $50K price reduction and builder is offering $15,000 towards buyers closing costs, lending fees, or rate buy down!! If you want custom you'll want to see this house. Come and enjoy the beautiful mountain views and rolling hills with this fully finished Modern Farmhouse, custom built by BC Custom Homes in Mapleton Heights. With an estimated completion date around May 14th.This beautiful home sits on a .29 acre corner lot, with the backyard sitting against an open field with breathtaking views. This one of a kind home includes 5 bedrooms, 3 and 1/2 baths, 2 living rooms, game room, home theater, onsite with private balcony, for both the master bedroom and family loft. You will love the custom upgrades, from the steel beam structure, 9 ft basement ceilings, the oversized 3rd car garage, wood beams, a large fireplace with a full plaster surround, to name a few. This home really does have it all. Enjoy entertaining guests and family with the huge kitchen island, gas range and separate dining room. Modern Slim Shaker cabinets, and gas line accessible for backyard bbq and walkthrough butler pantry with separate fridge and sink hookup. Bask in an unobstructed mountain view from one of the two second floor balcony decks. Large 8 ft tall sliding glass windows and doors throughout. Tons of light with large open windows throughout the entire home. Theater room is accommodated with a Kitchenette in the basement as well. Playroom or bedroom downstairs with an open area for games and fun. Basement bedroom perfect for guest room or home office. Upgraded lighting package, with ceiling fans in each room. Upgraded Moen Faucet package. Upgraded carpet, and bathroom tile surround and flooring throughout. Never run out of hot water with the on demand water heater. Plans to show best estimate of the finish product and sizes but finished room sizes and measurements may slightly vary with the finished product. Square footage figures are provided as a courtesy estimate only and were obtained from building plans. Buyer is advised to obtain an independent measurement.
$1,499,000
3508 MAPLETON ESTATES Mapleton, UT 84664
- Type:
- Single Family
- Sq.Ft.:
- 5,148
- Status:
- Active
- Beds:
- n/a
- Lot size:
- 0.4 Acres
- Baths:
- MLS#:
- 1990265
- Subdivision:
- HIDDEN HOLLOW
ADDITIONAL INFORMATION
***Price Reduction*** Escape to your own piece of paradise in the stunning mountain community of Mapleton. Nestled amidst breathtaking natural beauty, this custom-built home offers a luxurious retreat with access to scenic bike paths to the mouth of the canyon and prestigious Parade of Homes Estates. Enjoy sweeping views of the surrounding mountains and lush landscape from every angle of the home, creating a serene and picturesque setting. Impeccably designed with attention to detail and high-end finishes throughout, this home boasts an open-concept floor plan, vaulted ceilings, and large Marvin windows that flood the space with natural light. The chef's kitchen is a culinary masterpiece, featuring top-of-the-line appliances, quartz countertops, custom cabinetry, and a spacious island, perfect for entertaining. Retreat to the expansive master suite, complete with a walk-in custom closet, and a spa-like en-suite bathroom with elegant free-standing tub and oversized shower. Step outside to the expansive outdoor living space, where you'll find a covered patio and a landscaped yard, ideal for alfresco dining, relaxation, and enjoying the crisp mountain air. Significant upgrades to the landscaping and backyard, including boulder retaining walls, built-in trampoline, and multiple levels of usable space. This elegant home is loaded with extras, 220 in garage for Electric Vehicles, finished garage with insulated garage doors, and epoxy floors. Don't miss the Custom Speaker system throughout, Central Vacuum, Hardwood floors throughout main floor, Bifold patio doors open to a huge covered patio, elegant fireplace with custom stonework, Custom lighting throughout. The basement includes a Theater room with 7.1 surround sound, 9' ceilings in basement and on 2nd floor.
$620,000
515 LEGEND Unit B Mapleton, UT 84664
- Type:
- Townhouse
- Sq.Ft.:
- 2,449
- Status:
- Active
- Beds:
- n/a
- Lot size:
- 0.07 Acres
- Baths:
- MLS#:
- 1990264
- Subdivision:
- BELLA VITA
ADDITIONAL INFORMATION
Homesite 442 - Enjoy stunning mountain views in our maintenance free, 55+ community, Bella Vita. The Alberto plan is a part of our carriage collection, a group of four attached homes all with main floor living. It is very open with it's 10' ceilings. This beautiful home includes 2 bedrooms and 2 baths, office, large kitchen, dining nook, covered patio, and grand primary bedroom and bathroom on the main level and has our optional bonus ensuite with an additional bedroom and bathroom upstairs - a great private area for guests. This home is perfect for those wanting to avoid stairs, mow lawns and shovel snow, and just want to be worry free. Please see attached interior color selections.
- Type:
- Single Family
- Sq.Ft.:
- 4,086
- Status:
- Active
- Beds:
- n/a
- Lot size:
- 0.25 Acres
- Baths:
- MLS#:
- 1990252
- Subdivision:
- PARKSIDE AT SUNRISE
ADDITIONAL INFORMATION
Location, Location, Location...This home is located across the street from the park where you can enjoy pickleball courts, a playground, and open spaces. Our Chatsworth floor plan features single level living at it's best. With windows galore, and a covered back deck and a fenced backyard. you will also enjoy the gourmet kitchen with double ovens, extended kitchen island, 10' ceilings throughout the main floor, and a cozy fireplace on those chilly evenings. Speaking of chilly evenings, the spacious primary bedroom has a primary bath with a deluxe bath with a separate Euro glass shower. That's not all...there is a 3rd car garage with enough room on the side for a future RV site. Don't forget to ask me about our current incentives!
$719,900
1401 800 Mapleton, UT 84664
- Type:
- Single Family
- Sq.Ft.:
- 4,184
- Status:
- Active
- Beds:
- n/a
- Lot size:
- 0.33 Acres
- Baths:
- MLS#:
- 1989753
- Subdivision:
- CHRISTENSEN FARMS
ADDITIONAL INFORMATION
Elegant rambler on one third of an acre, recently rennovated with new flooring, carpet, kitchen, bathrooms, paint, and roof! Kitchen has new quartz countertops, a gas rang with a space-saver microwave above. Professionally painted solid oak cabinetry adds a timeless charm and complement the new long plank flooring. Includes a formal dining room, parlor, and a large living room with a vaulted ceiling. Five spacious bedrooms with three on the main floor and two finished in the full basement. The basement also offers ample storage and could be an easy conversionl to a separate MIL apartment for multi-generational living or a revenue-generating opportunity. A well maintained yard for outdoor activities in a quiet neighborhood and community. Square footage figures are provided as a courtesy estimate only and were obtained from county tax records. Buyer is advised to obtain an independent measurement. Text to schedule a private showing.
- Type:
- Single Family
- Sq.Ft.:
- 3,632
- Status:
- Active
- Beds:
- n/a
- Lot size:
- 0.24 Acres
- Baths:
- MLS#:
- 1993265
- Subdivision:
- MAPLETON HEIGHTS
ADDITIONAL INFORMATION
Open House this Saturday! Come walk this same floor plan! The home just had options added and is in for permit with the city and is approximately 3-4 months from completion! Discover the beauty of design with the REDWOOD floor plan - one of our best! The home features: a spacious primary bedroom with separate tub and shower and double sinks in the primary bath. Three ample sized kids' bedrooms upstairs, two with walk-in closets and a large loft area. The main floor includes a solitude inspired home office and an open-concept great room with a large spacious kitchen/dining area and a huge pantry. Enjoy the added convenience of a third car garage. This lot also has potential for RV parking in the future. Please note that all details should be verified by the buyer. Visit our model home 3484 S Mapleton Heights Dr to view any advertised open house.
$3,300,000
340 MAPLE Mapleton, UT 84664
- Type:
- Single Family
- Sq.Ft.:
- 7,354
- Status:
- Active
- Beds:
- n/a
- Lot size:
- 1.26 Acres
- Baths:
- MLS#:
- 1989211
ADDITIONAL INFORMATION
The only house for sale in Utah County with a private water sports lake in your backyard! This home has everything your family needs for year-round serenity. Inside, you'll find 7 bedrooms, 6 bathrooms, an exercise room, music room, kids' playhouse, large gathering spaces on all three levels, and incredible storage. But the house is just the beginning. When you step outside, you'll be transported to an oasis unlike any other in Utah. This estate has something for everyone full size multi-sport court, splash pad, commercial playground, and two-story custom built playhouse for the kids. It also features expansive lawns, orchard and garden, and multiple pergolas and gazebo for relaxing and entertaining for the adults. With over 300 shrubs and trees, and unrivaled views of Maple Mountain, this estate feels like the Garden of Eden. As if that wasn't enough, you can access the exclusive, private lake from your personal beach which comes fully stocked with kayaks, paddle boards, life jackets and accessories. Everything you need to enjoy a day on the water right in your backyard. Ready to feel the wind in your hair on warm Summer days as you cruise the lake in your boat? The lake has a private boat ramp, and this estate already has the foundation poured for your own private boat house. Come live your best life tucked away in the heart of Utah's best town, close to schools and parks, in an estate you'll never want to leave.
$1,349,999
1218 800 Mapleton, UT 84664
- Type:
- Single Family
- Sq.Ft.:
- 4,596
- Status:
- Active
- Beds:
- n/a
- Lot size:
- 1.1 Acres
- Baths:
- MLS#:
- 1988823
- Subdivision:
- MISTY MEADOWS
ADDITIONAL INFORMATION
Beautiful and timeless home in a great Mapleton neighborhood.The yard has over 30 trees, 9 of which are fruit, beautiful willow tree, raspberry patch, spots stubbed for large garden boxes, pickle ball/basketball court, lifetime playground, underground trampoline, gas fire pit area with paver bench. The back has a 650 square foot shop, large sliding barn door, and 2 car garage on exterior shop. The shop includes windows and a large area for a bench. On the side of the shop is gravel parking (you can't see from the home so it is hidden) perfect to fit a RV, boat, trailer. Large bonus area, theater room, custom playroom, reading nook under the stairs. Brand new carpet in basement. Upstairs bathroom recently updated/refreshed. The kitchen has a double oven and Ann Sacks back splash. The covered back deck has breath taking views and plenty of room for grill, table and additional seating. This home has a tankless water heater, transom windows above all doors on main level, engineered wood floors, water softener and a safe in the cold storage. Animal rights (including Horses) on the 1.1 acres and connected to irrigation. Mapleton is 1 horse per 10,000 sq feet. Square footage figures and acreage are provided as a courtesy estimate only and were obtained from home appraisal. Buyer is advised to obtain an independent measurement.
$1,014,900
1392 500 Unit 31 Mapleton, UT 84664
- Type:
- Single Family
- Sq.Ft.:
- 6,291
- Status:
- Active
- Beds:
- n/a
- Lot size:
- 0.68 Acres
- Baths:
- MLS#:
- 1988680
- Subdivision:
- GRINDSTONE ESTATES
ADDITIONAL INFORMATION
"Wakefield" Sample. Our prices and quality can't be beat. We have been building homes for more than 25 years, this makes us one of the most experienced builders. Choose from many of our well designed plans! All floor plans are appealing from the inside and out. Our lightning fast construction schedule will have you into your new home in no time. All homes come standard with a 2 year limited home warranty also a 10 year structural warranty. Call agent for plans, pricing and maps. Call for Model Home locations, open Mon-Sat 12-6. Lender incentive available. Buyer to verify all information.
$759,900
1453 600 Unit 28 Mapleton, UT 84664
- Type:
- Single Family
- Sq.Ft.:
- 3,464
- Status:
- Active
- Beds:
- n/a
- Lot size:
- 0.55 Acres
- Baths:
- MLS#:
- 1988656
- Subdivision:
- GRINDSTONE ESTATES
ADDITIONAL INFORMATION
"Lucas" Sample. Upgrade to the Grindstone Estates "Layton" plan. Our prices and quality can't be beat. We have been building homes for more than 25 years, this makes us one of the most experienced builders. Choose from many of our well designed plans! All floor plans are appealing from the inside and out. Our lightning fast construction schedule will have you into your new home in no time. All homes come standard with a 2 year limited home warranty also a 10 year structural warranty. Call agent for plans, pricing and maps. Call for Model Home locations, open Mon-Sat 12-6. Lender incentive available. Buyer to verify all information.
- Type:
- Single Family
- Sq.Ft.:
- 3,882
- Status:
- Active
- Beds:
- n/a
- Lot size:
- 0.01 Acres
- Baths:
- MLS#:
- 1988605
- Subdivision:
- SUNNRISE RANCH
ADDITIONAL INFORMATION
Welcome to Sunrise Ranch! Discover the epitome of family living with our maintenance-free homes now open to all buyers and families! Say goodbye to yard work and hello to spacious custom homes boasting 2-car garages with ample space for a workshop. Nestled amidst stunning walkout ravines, our community offers a vibrant lifestyle with a pickleball area for outdoor fun. This is our Cascade Plan;( some pics are of lot 1) Our newly released cottages feature private walk-out basements, ensuring your family's comfort and enjoyment. Enjoy the luxury of three-tone paint, tankless water heaters, Bosch appliances, Pella windows, and more all included in our high-end features package. Plus, take advantage of $12,000 in credits towards closing costs when you work with our preferred lender. Consider adding a finished basement to your home for only $49k even more space and value, available at a great rate. These exclusive homes are situated on our coveted ravine lots 1-13. But that's not all explore our exquisite custom Villas (Quads). Priced at just $690k, these homes have been reduced by over $50k from $730k, offering over 4000 sqft. of luxury living space with unfinished basements and bonus rooms. Act fast these villas are scheduled for completion by summer. Options abound at Sunrise Ranch! Choose whether your quad/villa is built with or without basements. Opt for a slab-on-grade option with no bonus room for $650k. *Square footage figures are provided as a courtesy estimate only. Bird Homes reserves the right to change the specifications without notice.
- Type:
- Single Family
- Sq.Ft.:
- 2,661
- Status:
- Active
- Beds:
- n/a
- Lot size:
- 0.16 Acres
- Baths:
- MLS#:
- 1986796
ADDITIONAL INFORMATION
TO BE BUILT! Our popular Madison plan comes with an open floorplan and beautiful finishes. 3 bedrooms and a loft or an optional 4th bedroom! Or select one of our many other popular floorplans! Ask me about our generous home warranties, tight fit home wrapping for better energy savings, and smart home package which are all included in this home. Additional incentives if you use our preferred lender. Photo may not be actual home and may contain options/upgrades/decorations/furnishings that are not available. Actual price and home may differ in floorplan/color/material/options. Buyer to verify all information. We can meet on-sight or anywhere convenient to the buyer. Give me a call to set up an appointment.
$834,900
575 1550 Unit 02 Mapleton, UT 84664
- Type:
- Single Family
- Sq.Ft.:
- 5,019
- Status:
- Active
- Beds:
- n/a
- Lot size:
- 0.48 Acres
- Baths:
- MLS#:
- 1986488
- Subdivision:
- GRINDSTONE ESTATES
ADDITIONAL INFORMATION
"Drexel" Sample. Upgrade to the Dexter Plan $885k. Our prices and quality can't be beat. We have been building homes for more than 25 years, this makes us one of the most experienced builders. Choose from many of our well designed plans! All floor plans are appealing from the inside and out. Our lightning fast construction schedule will have you into your new home in no time. All homes come standard with a 2 year limited home warranty also a 10 year structural warranty. Call agent for plans, pricing and maps. Call for Model Home locations, open Mon-Sat 12-6. Listed Base Price reflects preferred lender incentive. Buyer to verify all information.

Mapleton Real Estate
The median home value in Mapleton, UT is $475,300. This is higher than the county median home value of $361,100. The national median home value is $219,700. The average price of homes sold in Mapleton, UT is $475,300. Approximately 89.26% of Mapleton homes are owned, compared to 5.26% rented, while 5.49% are vacant. Mapleton real estate listings include condos, townhomes, and single family homes for sale. Commercial properties are also available. If you see a property you’re interested in, contact a Mapleton real estate agent to arrange a tour today!
Mapleton, Utah has a population of 9,255. Mapleton is less family-centric than the surrounding county with 48.55% of the households containing married families with children. The county average for households married with children is 52%.
The median household income in Mapleton, Utah is $100,929. The median household income for the surrounding county is $67,042 compared to the national median of $57,652. The median age of people living in Mapleton is 31.4 years.
Mapleton Weather
The average high temperature in July is 92.3 degrees, with an average low temperature in January of 21.3 degrees. The average rainfall is approximately 18.5 inches per year, with 67.5 inches of snow per year.
