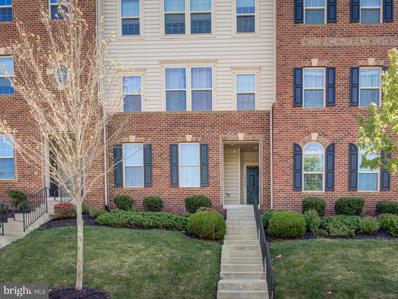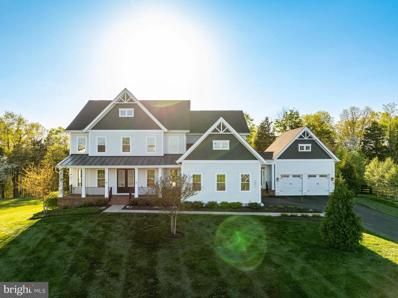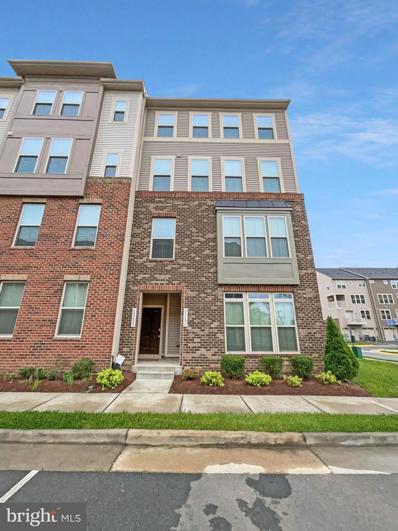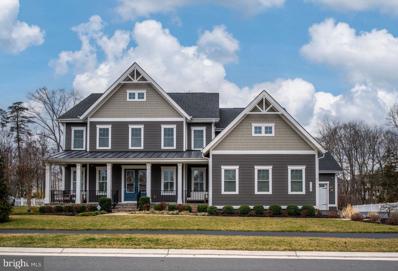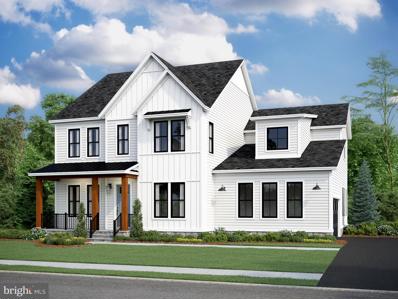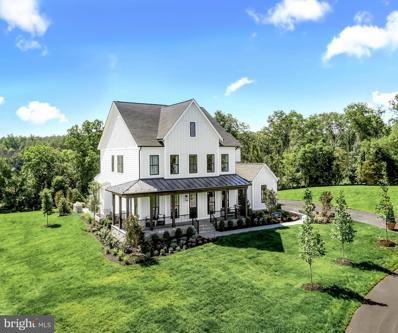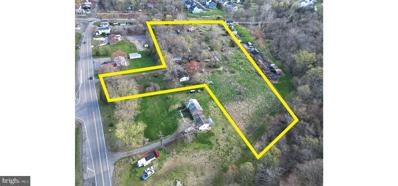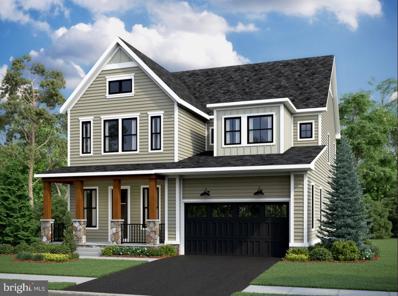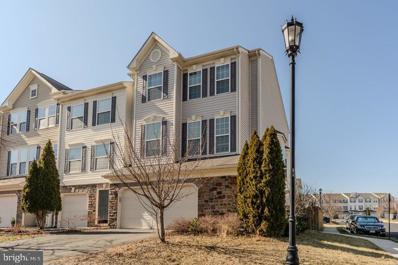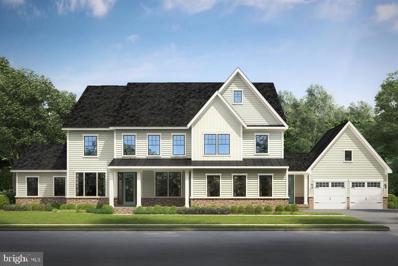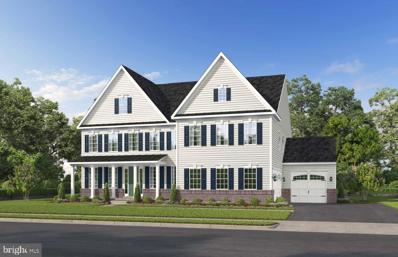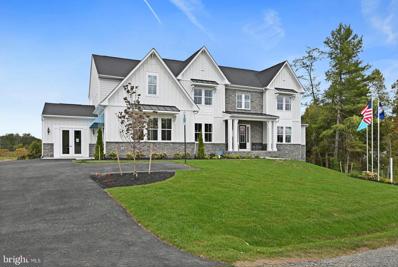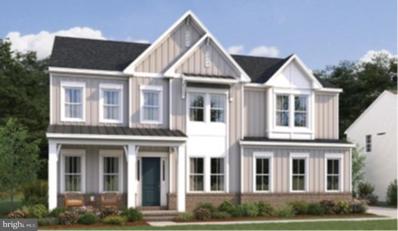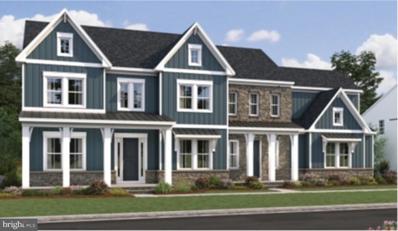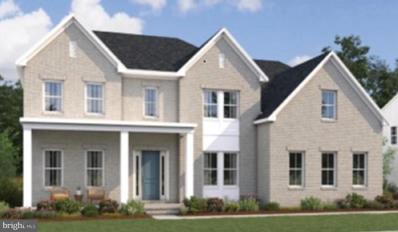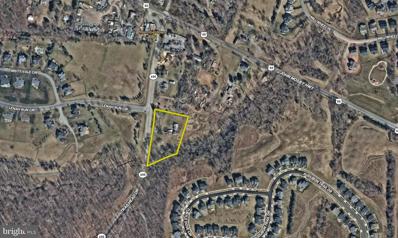Aldie VA Homes for Sale
- Type:
- Single Family
- Sq.Ft.:
- 2,614
- Status:
- Active
- Beds:
- 3
- Year built:
- 2014
- Baths:
- 3.00
- MLS#:
- VALO2069426
- Subdivision:
- Virginia Manor Condominium
ADDITIONAL INFORMATION
Well Maintained Stackable Townhome in Virginia Manor - 3 bedrooms, 2.5 bathrooms, a cozy outdoor balcony off of the kitchen and a one car garage! 2600+ sq ft of space. Views from the front of the home are truly scenic. Washer and Dryer [LG] in 2021 -Laundry on the bedroom level, Dual vanities with tub& separate shower in the primary bathroom, Dual sinks in the hall bath too, generous closets [ 3 walk in closets!], Hardwood floors on the main level, Kitchen with a large granite counter, plenty of cabinets and a large pantry. New Dishwasher in 2023. Fireplace in the family area, One car garage, with parking for one more vehicle on the driveway, plenty of street parking. Community amenities include Half Basketball courts, tennis courts, outdoor pools, tot lots, dog park, walking trails. Absolutely must see this TH priced to sell!
$2,150,000
25941 Cameron Walk Place Aldie, VA 20105
- Type:
- Single Family
- Sq.Ft.:
- 6,880
- Status:
- Active
- Beds:
- 5
- Lot size:
- 1.02 Acres
- Year built:
- 2019
- Baths:
- 6.00
- MLS#:
- VALO2069622
- Subdivision:
- Greens South At Willowsf
ADDITIONAL INFORMATION
Welcome to the stunning EAST-facing luxury estate in Greens South-Willowsford, a magnificent residence nestled on one of Willowsford's largest homesites. Boasting over 6,800 finished square feet on three levels with high ceilings throughout, this home sits gracefully on a sprawling 1-acre premium cul-de-sac lot that backs to serene woods. As you enter, a touch of elegance welcomes you, with high ceilings leading into an open floor plan. The formal living and dining rooms seamlessly transition to a main-level office adorned with built-in shelves, versatile enough to serve as a main-level bedroom. The 2-story family room, featuring coffered ceilings and a stone fireplace, provides an ideal space for relaxation after a long day. Overlooking the family room, the kitchen is a chef's delight, equipped with double large quartz countertops, stainless steel appliances, 2 dishwasher's, soft-close cabinets, and a butler's pantry. An expanded mudroom with an informal front entrance and garage access adds convenience. Ascending to the upper level, discover the expansive owner's suite with a tray ceiling, a separate sitting area leading to a private balcony, and a designer master bath with dual vanities, a soaking tub, a dual-headed shower with jets, and a water closet. The suite also offers a light-filled walk-in closet organized by California Closets. Three generously sized bedrooms, each with its own full bath, complete the upper level. The lower level is an entertainer's haven, with high ceilings it features a large rec room, a separate media room, and a tastefully upgraded wet bar with wood paneling for added elegance. A full bedroom and bath provide additional accommodation options, which can also be used as an exercise or a second office space. Step outside to your personal oasis, where a large deck facing the woods and a stone patio with privacy walls offer breathtaking views of the mountains. The expansive lot extends beyond the fenced backyard, . Noteworthy features include a 4-car garage and a top-of-the-line security system. Embrace the Willowsford lifestyle with two elaborate clubhouses, resort-style pools, gyms, a 7-acre lake with a boathouse, dog parks, campgrounds, and more. Join community events, cooking demonstrations, volleyball games, and amphitheater concerts. Willowsford, a 4,000-acre farm-to-table community, with its 300-acre farm, garden, market, conservation areas, and miles of walking trails, is conveniently located less than 15 miles from Dulles International Airport and 35 miles from Washington DC. Being minutes from top rated schools, shopping, grocery and dining. If you seek privacy and elegance, your search ends here! ** Accepting Back up Offers**
- Type:
- Townhouse
- Sq.Ft.:
- 2,614
- Status:
- Active
- Beds:
- 3
- Year built:
- 2016
- Baths:
- 3.00
- MLS#:
- VALO2069394
- Subdivision:
- Loudoun Crossing Condominium
ADDITIONAL INFORMATION
Welcome to a home with a timeless design that exudes elegance and sophistication. The heart of the home, the kitchen, boasts a kitchen island which enhances its utility and style. Complementing its beauty is the accent backsplash that adds an exciting detail. Culinary pursuits will be a joy here with all stainless steel appliances to support your cooking adventures. The home's neutral color paint scheme gives a soothing appeal that creates a calming atmosphere, which has been uplifted by fresh interior paint. The primary bathroom boasts double sinks, simplifying your daily routine. The primary bathroom features a jacuzzi tub, a luxurious addition that promises relaxation and rejuvenation. Not to be outdone, the primary bedroom includes a walk-in closet, lending a generous space for wardrobe storage. This home offers personality and practicality while keeping its chic and modern appeal. Experience the joy of luxury and comfort nestled in the heart of the city.
$1,799,000
41189 Chatham Green Circle Aldie, VA 20105
- Type:
- Single Family
- Sq.Ft.:
- 7,176
- Status:
- Active
- Beds:
- 6
- Lot size:
- 0.33 Acres
- Year built:
- 2018
- Baths:
- 6.00
- MLS#:
- VALO2067866
- Subdivision:
- Grove At Willowsford
ADDITIONAL INFORMATION
Welcome Home to this luxurious and stunning NV Home (Regents Park 2 Model) with over $375k+ in upgrades in The Grove @ Willowsford. This open concept design home left no detail undone. The breathtaking gourmet kitchen with massive DUAL islands, butlers pantry, morning room and family room extensions provide the perfect space for entertaining. The warm and inviting family room with soaring 2 story coffered ceiling, offers natural light pouring in via Palladian windows. The formal dining with tray ceiling, office with french doors, a popular main level guest bedroom, and high end fixtures and finishes throughout complete the main level design. Upstairs, the primary suite features a tray ceiling, sitting area, custom closet, private porch to enjoy your morning coffee, and attached luxury master bath with dual vanities, jetted shower and soaking tub. The three oversize en-suite bedrooms complete the upper level. The lower level features a magnificent wet bar, custom brick walls, spacious rec room, media room , a sixth bedroom and full bath. The back yard comes replete with a grilling kitchen, massive flagstone patio, an elevated pergola that overlooks two water features ( A waterfall and fountain) and stone fire pit which all backs to the Willowsford Conservancy and featuring a private lot with mature trees. Willowsford, the nation's community of the year, is inspired by Virginia's farming heritage! A resort style community, Willowsford offers numerous amenities including a beach entry pool and splash park, clubhouse, fitness center, community events, cooking classes, swim team, clubs, and more! Easy access to Dulles Airport, commuter routes including the Loudoun County Connector bus just minutes away.
- Type:
- Single Family
- Sq.Ft.:
- 3,729
- Status:
- Active
- Beds:
- 4
- Lot size:
- 0.24 Acres
- Year built:
- 2024
- Baths:
- 4.00
- MLS#:
- VALO2068592
- Subdivision:
- Hartland
ADDITIONAL INFORMATION
Come and proudly own an exquisite single-family home by Van Metre in the highly sought-after HARTLAND community of Aldie, VA. Bring your dream home to fruition by crafting and customizing the BELMONT III floorplan to perfection with the interior selections you've always envisioned. Offering a generous 3,729 finished square feet, this exquisite residence features 4-7 bedrooms, 3-6 full and 1 half bathrooms, and a 2-3 car garage, providing a perfect blend of space and sophistication. As you step inside, be enveloped in natural light that enhances the beauty of the main level. The heart of the home unfolds with a spacious, gourmet kitchenâthe focal point of the residenceâaccompanied by a sun-drenched breakfast room, a large great room, and separate living and dining rooms. This harmonious design creates an ideal space for both intimate gatherings and grand entertaining. Ascend to the upper level, where luxury reaches new heights. The primary suite is a sanctuary of its own, featuring a large sitting area, dual walk-in closets, and a spa-like bathroom with double sinks, an oversized shower with a built-in seat, and a dramatic freestanding tub. Three additional secondary bedrooms, two full baths, and a convenient upstairs laundry room complete the upper level, ensuring comfort and convenience. Maximize your living space by choosing to finish part (or all) of the basement, providing endless possibilities for customization. Being a new build, your home is constructed to the highest energy efficiency standards, comes with a post-settlement warranty, and has never been lived in before! Embrace a lifestyle of opulence and functionality in this meticulously designed home, where every detail reflects a commitment to quality and refinement.-----Welcome to Hartland, an inviting single family home community nestled in Aldie, VA, designed to foster your well-being and connections with neighbors, nature, and new traditions. Experience a range of amenities, including tennis courts, a state-of-the-art fitness center, a luxurious resort-style pool, parks, trails, and even a nearby wineryâoffering endless opportunities to savor each day. With its convenient location, Hartland provides easy access to Loudoun County schools, Dulles International Airport, local shopping, dining, and the charming landscapes of Virginiaâs renowned wine country. Embrace a fulfilling lifestyle at Hartland, where the comforts of home and the allure of community come together harmoniously. ----- Take advantage of closing cost assistance by choosing Intercoastal Mortgage and Walker Title. ----- Other homes sites and delivery dates may be available. ----- Pricing, incentives, and homesite availability are subject to change. Photos are used for illustrative purposes only. Certain lots within Hartland lie within the Airport Impact Overlay District (within the 1 Mile Buffer). Due to its proximity to Dulles International Airport, this site is subject to aircraft overflights and aircraft noise. For details, please consult a Community Experience Team.
$2,199,467
23385 Walking Woods Lane Aldie, VA 20105
- Type:
- Single Family
- Sq.Ft.:
- 5,376
- Status:
- Active
- Beds:
- 6
- Lot size:
- 0.6 Acres
- Year built:
- 2021
- Baths:
- 6.00
- MLS#:
- VALO2068570
- Subdivision:
- Hartland
ADDITIONAL INFORMATION
COME CLAIM THIS BEAUTIFUL MODEL HOME WITH AMAZING FEATURES AND FINISHES! This incredible SINGLE-FAMILY HOME by Van Metre Homes in the highly sought-after HARTLAND community is ready to move in JUNE 2024! Offering a generous 5,376 finished square feet, this BELMONT II floorplan features 6 bedrooms, 5 full and 1 half bathrooms, and a 3 car garage, providing a perfect blend of space and sophistication. As you enter, be greeted by the desirable open floor plan accentuated by an abundance of natural light and lofty 10 ft. ceilings. This masterfully crafted home features a radiant breakfast room, a large great room with fireplace, a private study, and separate living and dining rooms to help you maximize your chosen lifestyle. The focal point of the residence unfolds with a stacked, luxury kitchen featuring upgraded cabinets, quartz countertops, stainless-steel appliances, and a comfortable kitchen island, perfect for both intimate gatherings and grand entertaining. Ascend to the upper level, where luxury reaches new heights. The primary suite is a sanctuary of its own, starring a large sitting area, dual walk-in closets with closet systems, and a 5-piece, spa-like bathroom with double sinks, an oversized shower with a built-in seat, and a dramatic freestanding tub. Three additional secondary bedrooms, two full baths, and a convenient upstairs laundry room complete the upper level, ensuring comfort and convenience. The luxury continues in the finished basement with an oversized rec room, executive bar, two additional bedrooms, and two full bathrooms to help provide added space for relaxation and entertainment. But this is not all! The backyard features a large, screened-in porch and sprawling, flagstone patio with fireplace to be enjoyed by all whether it be for quiet evenings or bustling outdoor parties. Being a new build, your home is constructed to the highest energy efficiency standards, comes with a post-settlement warranty, and has never been lived in before! Embrace a lifestyle of opulence and functionality in this meticulously designed home, where every detail reflects a commitment to quality and refinement. Schedule an appointment today! -----Welcome to Hartland, an inviting single family home community nestled in Aldie, VA, designed to foster your well-being and connections with neighbors, nature, and new traditions. Experience a range of amenities, including tennis courts, a state-of-the-art fitness center, a luxurious resort-style pool, parks, trails, and even a nearby wineryâoffering endless opportunities to savor each day. With its convenient location, Hartland provides easy access to Loudoun County schools, Dulles International Airport, local shopping, dining, and the charming landscapes of Virginiaâs renowned wine country. Embrace a fulfilling lifestyle at Hartland, where the comforts of home and the allure of community come together harmoniously. ----- Take advantage of closing cost assistance by choosing Intercoastal Mortgage and Walker Title. ----- Other homes sites and delivery dates may be available. ----- Pricing, incentives, and homesite availability are subject to change. Photos are used for illustrative purposes only. Certain lots within Hartland lie within the Airport Impact Overlay District (within the 1 Mile Buffer). Due to its proximity to Dulles International Airport, this site is subject to aircraft overflights and aircraft noise. For details, please consult a Community Experience Team.
$7,000,000
41193 John Mosby Highway Aldie, VA 20105
- Type:
- Other
- Sq.Ft.:
- 1,904
- Status:
- Active
- Beds:
- 2
- Lot size:
- 7.13 Acres
- Year built:
- 1967
- Baths:
- 2.00
- MLS#:
- VALO2067310
- Subdivision:
- None Available
ADDITIONAL INFORMATION
$1,299,490
23975 Purdue Hills Drive Aldie, VA 20105
- Type:
- Single Family
- Sq.Ft.:
- 3,179
- Status:
- Active
- Beds:
- 4
- Lot size:
- 0.23 Acres
- Year built:
- 2024
- Baths:
- 4.00
- MLS#:
- VALO2068362
- Subdivision:
- Hartland
ADDITIONAL INFORMATION
Come say hello to your new home by Van Metre Homes in the highly sought-after HARTLAND community in Aldie, VA! The GRANDIN III floorplan is a master-crafted three-level residence boasting 3,179 meticulously finished square feet. Perfectly designed to elevate your lifestyle, this home features four spacious bedrooms, three full and one-half bathrooms, and a convenient 2-car front load garage, all complemented by an expansive backyard. As you step inside, be greeted by an abundance of natural light cascading through the main level, illuminating the 10 ft ceilings, the private study, the grand great room, the comfortable dining room, and the show piece of the home â a gourmet, signature kitchen adorned with upgraded wood cabinets, quartz countertops, a central island, and walk-in pantry. Venture to the upper level, where the primary suite awaits, offering an inviting oasis complete with a large walk-in closet and a lavish 5-piece ensuite bathroom boasting double sinks, an impressive soaking tub, and an oversized, frameless shower with built-in seatâ a perfect place to get ready for or unwind from life's adventures. Three additional bedrooms, two additional full bathrooms, and an upstairs laundry add to the convenience and functionality of this floor. The lower level provides additional space for storage and/or future expansion as you need it. The possibilities are endless. Being a new build, your home is constructed to the highest energy efficiency standards, comes with a post-settlement warranty, and has never been lived in before! This residence is not just a house; it's an experience, a harmonious blend of thoughtful design and contemporary luxury. Make your move now. Schedule an appointment today! -----Welcome to Hartland, an inviting single family home community nestled in Aldie, VA, designed to foster your well-being and connections with neighbors, nature, and new traditions. Experience a range of amenities, including tennis courts, a state-of-the-art fitness center, a luxurious resort-style pool, parks, trails, and even a nearby wineryâoffering endless opportunities to savor each day. With its convenient location, Hartland provides easy access to Loudoun County schools, Dulles International Airport, local shopping, dining, and the charming landscapes of Virginiaâs renowned wine country. Embrace a fulfilling lifestyle at Hartland, where the comforts of home and the allure of community come together harmoniously.-----Pricing, incentives, and homesite availability are subject to change. Photos are used for illustrative purposes only. Certain lots within Hartland lie within the Airport Impact Overlay District (within the 1 Mile Buffer). Due to its proximity to Dulles International Airport, this site is subject to aircraft overflights and aircraft noise. For details, please consult a Community Experience Tea
- Type:
- Townhouse
- Sq.Ft.:
- 2,608
- Status:
- Active
- Beds:
- 4
- Lot size:
- 0.08 Acres
- Year built:
- 2011
- Baths:
- 4.00
- MLS#:
- VALO2067926
- Subdivision:
- Stone Ridge South
ADDITIONAL INFORMATION
Welcome to your new sanctuary at 25197 Quartzite Terrace, Aldie! Nestled in a charming neighborhood, this exceptional property offers an irresistible blend of elegance and comfort. Step into a world of modern luxury as you enter this meticulously crafted home. This beautiful 3-level, 4-bedroom, 3-full bathroom residence features a fenced rear yard and deck, along with a 2-car garage, providing both convenience and style. The entire house boasts hardwood and tile flooring, adding a touch of sophistication to every room. Indulge your inner chef in the gourmet kitchen, where culinary creations come to life. Entertain effortlessly in the spacious living areas, perfect for gatherings with family and friends. Don't miss the opportunity to make this exquisite property yours and experience the ultimate in contemporary living
- Type:
- Single Family
- Sq.Ft.:
- 4,290
- Status:
- Active
- Beds:
- 4
- Lot size:
- 0.32 Acres
- Year built:
- 2024
- Baths:
- 5.00
- MLS#:
- VALO2067948
- Subdivision:
- Hartland
ADDITIONAL INFORMATION
Welcome to NVHomes at Hartland - Northern Virginia's most sought-after destination for luxurious single-family living. The Stratford Hall single-family home is where luxury lives. Enter the light-filled foyer, where an adjoining flex room offers versatility. The nearby formal dining room is ideal for any gathering. A tucked away study makes working from home easy. Off the 2-car garage, a family entry welcomes you to the gourmet kitchen, with an island overlooking the 2-story family room and dining area. Upstairs, 3 bedrooms include ensuite baths. Your luxury ownerâs suite features 2 enormous walk-in closets and a double vanity bath. Complete the lower level for more space and come home to The Stratford Hall. Call Showing Agent for details and to schedule an appointment.
- Type:
- Single Family
- Sq.Ft.:
- 4,820
- Status:
- Active
- Beds:
- 4
- Lot size:
- 0.62 Acres
- Year built:
- 2024
- Baths:
- 5.00
- MLS#:
- VALO2067944
- Subdivision:
- Hartland
ADDITIONAL INFORMATION
The Torrington blends convenience and luxury. Enter to find a dining room and flex space on either side of the foyer, or add a first-floor suite for hosting friends and family. The stunning 2-story family room adjoins the gourmet kitchen where a double island makes entertaining easy. Add a covered porch for outdoor living. A quiet study near the 2-car garage is an ideal home office. Upstairs, three bedrooms all include walk-in closets and en-suite baths. Your ownerâs suite includes two walk-in closets and a dual vanity bath. Finish the basement to truly make a statement inside The Torrington. Call Showing Agent for details and to schedule an appointment.
$1,849,990
0005 Windyhill Farms Drive Aldie, VA 20105
- Type:
- Single Family
- Sq.Ft.:
- 4,909
- Status:
- Active
- Beds:
- 4
- Lot size:
- 1.1 Acres
- Year built:
- 2024
- Baths:
- 6.00
- MLS#:
- VALO2057998
- Subdivision:
- None Available
ADDITIONAL INFORMATION
TANAGER IS OVER 50% SOLD OUT.....DON'T MISS OUT ON YOUR DREAM HOME***SAMPLE LISTING AT BASE PRICE****THE ARINGTON III -- Your dream home awaits. This queen of our Legacy Portfolio has been adored by many for over a decade - now modernized with 10-ft main level; 9-ft. on others. With the elegant two-story foyer with double entrance staircases, rear staircase and every appointment you desire, it is sure to be your favorite, too. The optional extended kitchen is magnificent. The great room boasts a soaring two-story ceiling. The home office includes an adjacent full bath. Each bedroom on the upper level has its own en-suite bath. AND this home includes both an upper and main level laundry room. Add extensions including a side main level suite, a third or even 4th garage (as homesite permits), and additional finished areas in the lower level for a home measuring nearly 8000 s.f. of finished space. This is our model home here at Tanager, so you are welcome to make an appointment to view this incredible home. Check out the documents section to see all the possibilities to make this home the perfect home for your family. Imagine all it offers on at least one acre homesite! Prices and terms subject to change.
$1,589,990
0003 Windyhill Farms Drive Aldie, VA 20105
- Type:
- Single Family
- Sq.Ft.:
- 3,895
- Status:
- Active
- Beds:
- 4
- Lot size:
- 1.1 Acres
- Year built:
- 2024
- Baths:
- 4.00
- MLS#:
- VALO2057980
- Subdivision:
- None Available
ADDITIONAL INFORMATION
TANAGER IS OVER 50% SOLD OUT.....DON'T MISS OUT ON YOUR DREAM HOME***SAMPLE LISTING AT BASE PRICE****THE MEMPHIS II is an amazing home design that makes it a favorite wherever we build this home. It includes those things you love about a home design including the rear window wall in the great room with its soaring two-story ceiling that opens to the gourmet kitchen with a grand 10-foot island, a wonderful pantry, stainless steel appliances, granite countertops, adjacent dining area and luxury vinyl plank flooring, plus so much more that makes this home a favorite. Don't forget to add the optional covered porch for perfect outdoor living space. Also on the main level is a large home office that may be chosen as a first floor guest bedroom with adjoining full bath; a Hov Hub that may have optional built-ins making it perfect for a homework station or mini-office/planning area -- a great flex space for almost anything. One of our homeowners turned this space into a wine room. The formal living and dining rooms complete the main living area, or change the living room to another home office space with French doors. The upper level has 4 bedrooms and 3 full baths, a loft area that may convert to a 5th bedroom, a wide-open hallway and laundry room with space to add built-in cabinets with a sink. The primary bedroom has an over-sized walk-in closet, large bath with two separate vanities and walk-in seated shower that may be enhanced with an optional soaking tub or the optional wall-to-wall ultra spa shower. Add the sitting room extension to the primary bedroom for your private relaxation area. Need a 3-car garage? You may add that option. Need 4 garages? On select homesites you can add the optional breezeway with additional garage for a total of four garages! Isn't it time to treat yourself and your family to the home you've always wanted? Don't miss out. Limited availability. ***PHOTOS ARE REPRESENTATIVE ONLY AND SHOW OPTIONS, ADDITIONS, UPGRADES AND DECORATOR ENHANCEMENTS. This listing represents this floorplan at base price only that may be built in this community. See DOCUMENTS section for brochure with available add-ons and structural options. Prices and terms subject to change. Location premiums may apply
$1,569,990
0002 Windyhill Farms Drive Aldie, VA 20105
- Type:
- Single Family
- Sq.Ft.:
- 3,732
- Status:
- Active
- Beds:
- 4
- Lot size:
- 1.1 Acres
- Year built:
- 2024
- Baths:
- 4.00
- MLS#:
- VALO2057960
- Subdivision:
- None Available
ADDITIONAL INFORMATION
TANAGER IS OVER 50% SOLD OUT...DON'T MISS OUT ON YOUR DREAM HOME***SAMPLE LISTING OF THIS FLOORPLAN AT BASE PRICE****THE WISCONSIN II - A very popular home design of our Legacy Portfolio. It includes those things you will love about the floorplan, including the rear staircase leading to the large gourmet kitchen with a great island, optional morning room, wonderful room-size pantry, stainless steel appliances, granite countertops, luxury vinyl plank flooring, and so much more that makes this home a favorite. The kitchen opens to that soaring two-story great room adjacent to the home office; and the formal living and dining rooms are excellent for entertaining. You will covet the primary suite with spacious sitting room, TWO walk-in closets, large bath with two separate vanities that may be enhanced with an optional free-standing tub or the optional walk-through ultra spa shower. Three more well-sized bedrooms and two more full baths round out the wonderful upper level spaces. And don't miss the enormous laundry/mud room area the family pet and kids will enjoy. We've dressed these homes up a bit and added a surprise or two, plus the optional extensions/additions you are looking for. Isn't it time to treat yourself and your family to the home you've always wanted? Don't miss out. Limited availability. *** PHOTOS ARE REPRESENTATIVE ONLY AND SHOW OPTIONS, ADDITIONS, UPGRADES AND DECORATOR ENHANCEMENTS. This listing represents this floorplan at base price only. See DOCUMENTS section for available add-ons and options. Prices and terms subject to change. Location premiums may apply.
$1,509,990
0001 Windyhill Farms Drive Aldie, VA 20105
- Type:
- Single Family
- Sq.Ft.:
- 5,090
- Status:
- Active
- Beds:
- 4
- Lot size:
- 1.1 Acres
- Year built:
- 2024
- Baths:
- 3.00
- MLS#:
- VALO2057950
- Subdivision:
- None Available
ADDITIONAL INFORMATION
TANAGER IS OVER 50% SOLD OUT...DON'T MISS OUT ON YOUR DREAM HOME***SAMPLE LISTING AT BASE PRICE ****THE COLORADO II represents one of the favorite floorplans in the K. Hovnanian Legacy Portfolio. You know it so well! It includes those things you love about the floorplan, including the rear staircase leading to the large gourmet kitchen with a great island, optional grand morning room, wonderful pantry, stainless steel appliances, granite countertops, luxury vinyl plank flooring, and so much more that makes this home a favorite. The kitchen opens to that soaring two-story great room adjacent to the home office; and the formal living and dining rooms are excellent for entertaining. Remember the primary suite with sitting room, TWO huge walk-in closets, large bath with two separate vanities that may be enhanced with an optional free-standing tub or the optional room-size ultra spa shower. We've dressed it up a bit and added a surprise or two, plus the optional extensions/additions you remember -- even the side Extra Suite that is perfect for guests or additional family members. And, on select homesites you can add the optional breezeway with additional garage for a total of four garages! Isn't it time to treat yourself and your family to the home you've always wanted? Don't miss out. Limited availability. ONLY 2 SALES PER MONTH*** PHOTOS ARE REPRESENTATIVE ONLY AND SHOW OPTIONS, ADDITIONS, UPGRADES AND DECORATOR ENHANCEMENTS. This listing represents this floorplan at base price only. See DOCUMENTS section for available add-ons and options. Prices and terms subject to change. Location premiums may apply.
$2,400,000
24118 Trailhead Drive Aldie, VA 20105
- Type:
- Manufactured Home
- Sq.Ft.:
- 1,746
- Status:
- Active
- Beds:
- n/a
- Lot size:
- 2.03 Acres
- Year built:
- 1959
- Baths:
- MLS#:
- VALO2046390
- Subdivision:
- Aldie
ADDITIONAL INFORMATION
Opportunities await for the interested buyer looking to take advantage of over 30,000 passer-bys that travel down this stretch of US Route 50 daily. With the current zoning in place of TR-2, you are allowed many more options than your typical residential property beside this heavily traveled road. One key factor this property provides is public sewer runs through the property making for a much simpler and more affordable connection. Another great takeaway is the electric poles on the property already have service to accommodate a commercial facility or structure. The residence currently on the property is served by a private well and septic system.
© BRIGHT, All Rights Reserved - The data relating to real estate for sale on this website appears in part through the BRIGHT Internet Data Exchange program, a voluntary cooperative exchange of property listing data between licensed real estate brokerage firms in which Xome Inc. participates, and is provided by BRIGHT through a licensing agreement. Some real estate firms do not participate in IDX and their listings do not appear on this website. Some properties listed with participating firms do not appear on this website at the request of the seller. The information provided by this website is for the personal, non-commercial use of consumers and may not be used for any purpose other than to identify prospective properties consumers may be interested in purchasing. Some properties which appear for sale on this website may no longer be available because they are under contract, have Closed or are no longer being offered for sale. Home sale information is not to be construed as an appraisal and may not be used as such for any purpose. BRIGHT MLS is a provider of home sale information and has compiled content from various sources. Some properties represented may not have actually sold due to reporting errors.
Aldie Real Estate
The median home value in Aldie, VA is $1,040,000. The national median home value is $219,700. The average price of homes sold in Aldie, VA is $1,040,000. Aldie real estate listings include condos, townhomes, and single family homes for sale. Commercial properties are also available. If you see a property you’re interested in, contact a Aldie real estate agent to arrange a tour today!
Aldie Weather
