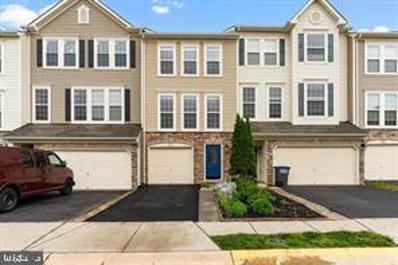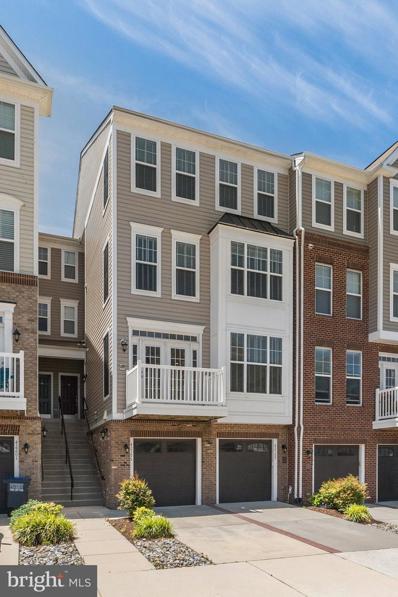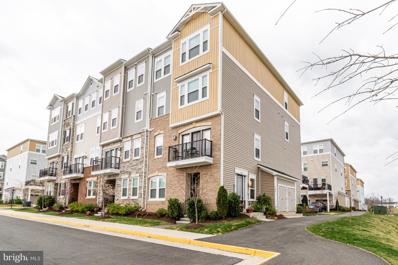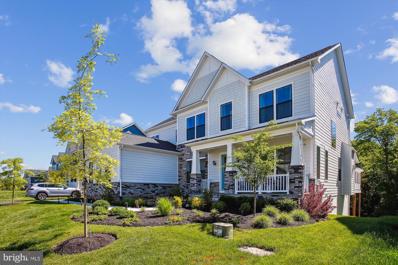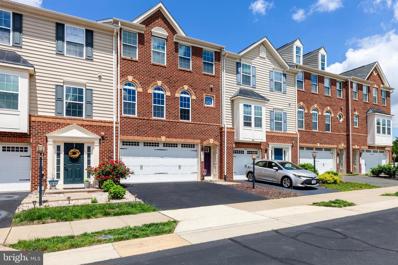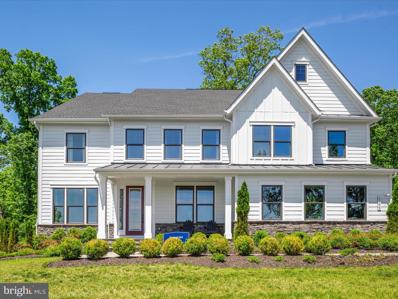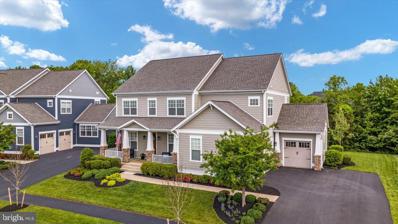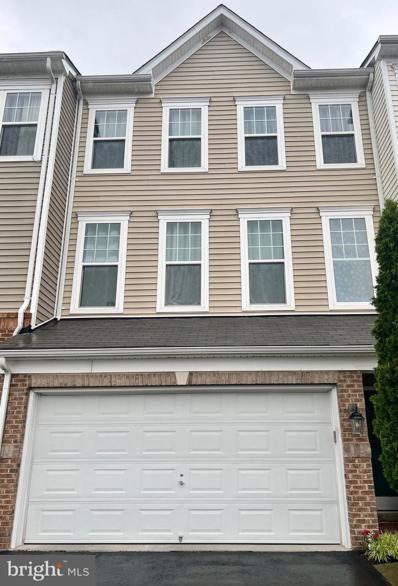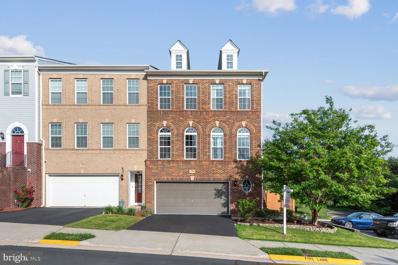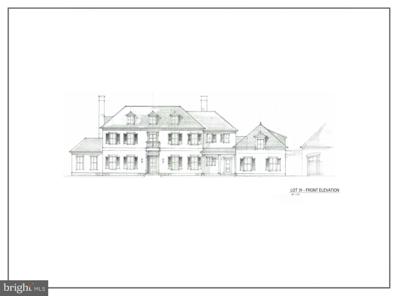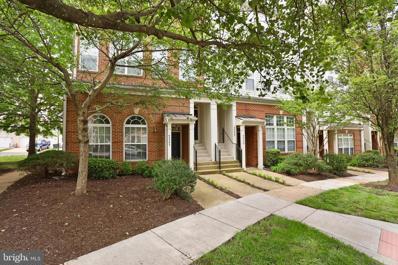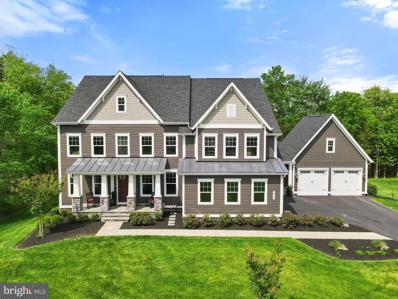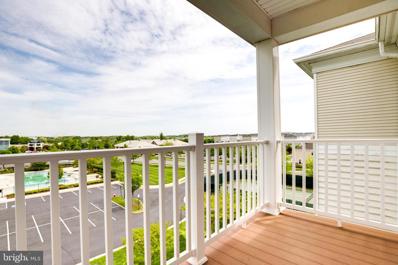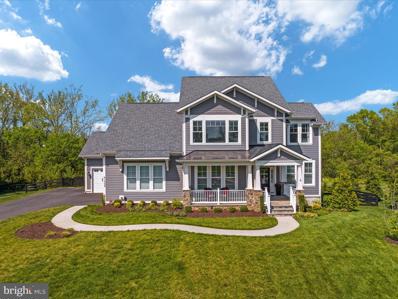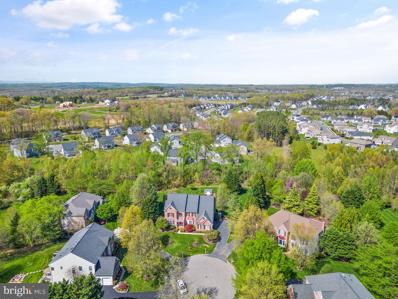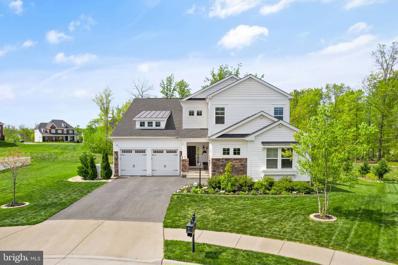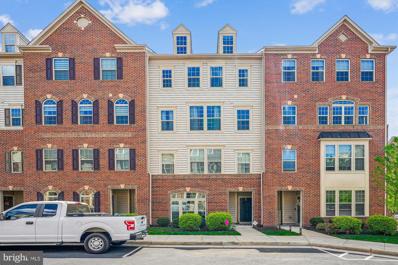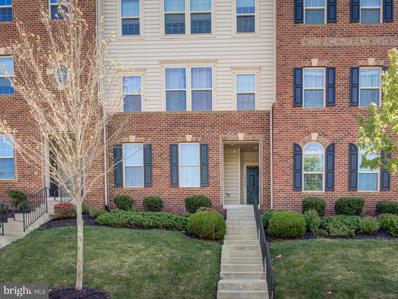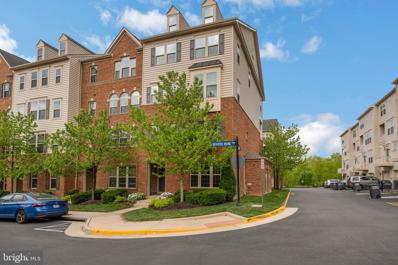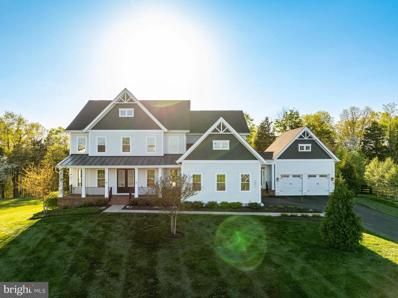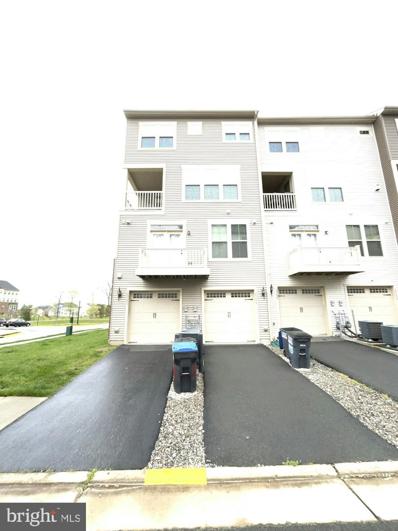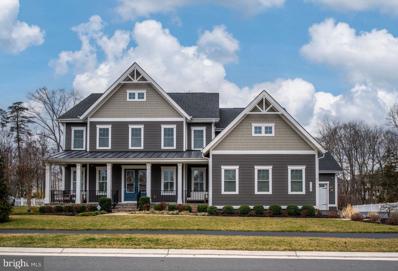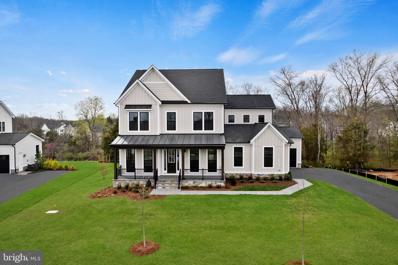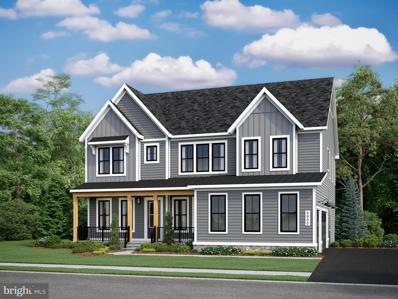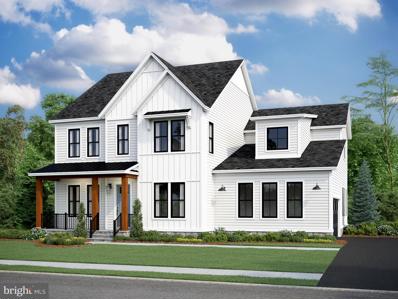Aldie VA Homes for Sale
- Type:
- Single Family
- Sq.Ft.:
- 1,538
- Status:
- NEW LISTING
- Beds:
- 3
- Lot size:
- 0.04 Acres
- Year built:
- 2012
- Baths:
- 3.00
- MLS#:
- VALO2070666
- Subdivision:
- Stone Ridge South
ADDITIONAL INFORMATION
- Type:
- Single Family
- Sq.Ft.:
- 1,876
- Status:
- NEW LISTING
- Beds:
- 3
- Year built:
- 2013
- Baths:
- 3.00
- MLS#:
- VALO2070358
- Subdivision:
- Summerwalk At Stone Ridge
ADDITIONAL INFORMATION
Gorgeous, luxury townhome style condo, Nice and clean. Includes many luxurious upgrades, Granite counters in the gourmet kitchen, with upgraded cabinets and stainless steel appliances, Beautiful dark hard wood floors on main level and open floor plan, deck/patio, one car garage on bottom level and guest parking in lot, clean up-to-date bathrooms. Excellent location, Walking distance to Stone Ridge Shopping Center and Library. Close to so many amenities you have to see it to believe it, hospital and park & ride to downtown DC, Fine dining and recreation. This One Is A Must See!
- Type:
- Townhouse
- Sq.Ft.:
- 2,236
- Status:
- NEW LISTING
- Beds:
- 3
- Year built:
- 2018
- Baths:
- 3.00
- MLS#:
- VALO2071364
- Subdivision:
- Stone Mill
ADDITIONAL INFORMATION
Amazing 4 level corner, end unit townhome condo in Stone Mill Corner . This "Woodson" model, built by Van Metre homes, has over 2200 square feet of living space with 3 bedrooms', 2.5 baths, lots of closets/storage space and a one car garage. One of the best locations in the community - private and adjacent to open common area. Loaded with upgrades this fabulous home will not disappoint! The 1st level features mud room space and potential office/small gym. The open concept main floor has hardwood floors, a huge great room , a beautifully upgraded kitchen featuring stainless appliances, 5 burner gas range with double ovens, microwave, side by side fridge, new dishwasher (2021), granite countertops and pendant lighting over the expansive island. On the next level you will find the primary suite with walk in closet, spacious bedroom, luxury bath with dual vanities, soaking tub, separate shower and linen closet. On the top level are two more large bedrooms and another full bath. Also a large composite deck is off of the kitchen and there's plenty of parking outside for guests. Enjoy the sought after community of Stone Ridge with community pools, trails, tennis courts, fitness center and the great location right next to shopping & dining. Minutes to major commuting routes, metro and Dulles Airport.
$1,650,000
23624 Cranford Knoll Court Aldie, VA 20105
- Type:
- Single Family
- Sq.Ft.:
- 5,947
- Status:
- NEW LISTING
- Beds:
- 5
- Lot size:
- 0.25 Acres
- Year built:
- 2022
- Baths:
- 6.00
- MLS#:
- VALO2071320
- Subdivision:
- Hartland
ADDITIONAL INFORMATION
Welcome to the epitome of luxury living in the exclusive neighborhood of Hartland South. Presenting the Richmond Model by Dan Ryan Homes, a stunning testament to craftsmanship & elegance. This magnificent residence boasts over $300,000 in exquisite upgrades, from high-end fixtures to premium finishes. Upon entering, you are welcomed by expansive living areas bathed in natural light. The open-concept design seamlessly integrates the family room, dining area, and gourmet kitchen. The heart of this home is undoubtedly its gourmet kitchen, a culinary enthusiast's dream come true. Featuring top-of-the-line appliances, including a Smart faucet, custom cabinetry, and quartz countertops and an expansive kitchen island. The main level also features a large study with ample sunlight. Experience the fusion of indoor comfort and outdoor serenity with accordion doors seamlessly connecting the family room to the expansive, oversized deck which backs to thick woods and offers privacy. This home offers five spacious bedrooms, each accompanied by its own en-suite bath. Upstairs, youâll find 4 bedrooms, including the primary bedroom which offers an extended bump-out â the perfect place for reading or watching TV, as well as views of the woods that flank the back of the home. Venture to the lower level of the home where youâll find a full finished basement, with a home theater, as well as a 5th bedroom and full bath. Extensive community amenities include a community center that features a gym, locker rooms, a great room and kitchenette with bar seating, 6-lane pool with sundeck & splash pad, as well as tennis, pickleball and basketball courts, and miles of paths and trails.
- Type:
- Single Family
- Sq.Ft.:
- 2,826
- Status:
- NEW LISTING
- Beds:
- 3
- Lot size:
- 0.05 Acres
- Year built:
- 2012
- Baths:
- 4.00
- MLS#:
- VALO2070050
- Subdivision:
- Seven Hills
ADDITIONAL INFORMATION
THIS BRIGHT, BEAUTIFUL TOWNHOME, LOCATED IN PEACEFUL & IDYLLIC SEVEN HILLS, BOASTS AN OPEN FLOORPLAN AND TIMELESS DETAILS THROUGHOUT. ** Entry level with separate full bathroom and gorgeous gas fireplace provides ample space for home office, playroom, or fitness room - and leads out to fully fenced private backyard. ** Stunning main level with gleaming wood floors and tall windows flows seamlessly from living to dining areas. Well-lit gourmet kitchen with granite countertops, island, and pantry is the center and heart of the home, open to the dining area with designer lighting, formal living room to the left and family room to the right complete with sliding glass doors open to a spacious Trex deck.. Plenty of space for living, playing and entertaining! ** The upstairs boasts a huge Main Suite with dual walk-in closets and attached bathroom with oversized dual vanity and large bathtub. Two additional bedrooms and 1 full bahtroom round out the upstairs level. *** 2-car garage with storage space & 2 car driveway (not pictured). ** Wonderful, expansive and friendly community with Pools, Clubhouse, Trails, Playgrounds & Parks Galore! ** Only 12 years young and low HOA fees add to the Move-In Ready status of this great home.
$1,949,900
23299 Lansing Woods Lane Aldie, VA 20105
- Type:
- Single Family
- Sq.Ft.:
- 6,331
- Status:
- NEW LISTING
- Beds:
- 5
- Lot size:
- 0.63 Acres
- Year built:
- 2021
- Baths:
- 7.00
- MLS#:
- VALO2070520
- Subdivision:
- Hartland
ADDITIONAL INFORMATION
Open Houses Saturday and Sunday 12-2! Step into a world of unmatched luxury and comfort with this extraordinary NV Homes Stratford Hall model home, nestled in the prestigious Hartland community of Aldie, Virginia. This isn't just any homeâit's a sanctuary, a haven where every moment is infused with elegance and sophistication. Let's start with the kitchen. Marble countertops, stainless steel appliancesâthis isn't just a space for cooking, it's a culinary oasis. Imagine the joy of whipping up your favorite meals in this gourmet paradise, surrounded by the finest finishes and top-of-the-line amenities. Now, let's talk about the family room. With its soaring ceilings and floods of natural light, this is where memories are made. Whether you're cozying up by the fireplace on a chilly evening or basking in the warmth of family togetherness, this is the heart of the home. And don't even get me started on the primary bedroom. Spacious, cozyâthis is your personal retreat, a place to unwind and recharge after a long day. With ample closet space and a luxurious ensuite bathroom, every detail has been carefully crafted to ensure your comfort and relaxation. But the luxury doesn't end there. Descend to the fully finished basement and prepare to be amazed. A wet bar, a recreation roomâthis is your entertainment dream, where every gathering becomes an event to remember. And with plenty of space for all your favorite activities, the possibilities are endless. Step outside onto the covered back deck and expansive patio, where the beauty of nature surrounds you and the serene wooded backdrop offers privacy and tranquility. This is outdoor living at its finest, where every moment is an opportunity to savor the beauty of the great outdoors. And let's not forget about the three-car garage. Parking, storageâthis is your space to keep everything organized and within reach, ensuring that every convenience is at your fingertips. Located in the sought-after Hartland community, this home offers more than just luxuryâit offers a lifestyle. With top-rated schools, shopping, dining, and recreational amenities just minutes away, you'll have everything you need to live your best life. So why wait? Embrace the feeling of luxury and sophistication that comes with owning this NV Homes masterpiece. Schedule your tour today and make your dream home a reality. Your journey to luxury living starts here.
$1,500,000
40793 Foxtail Fields Drive Aldie, VA 20105
- Type:
- Single Family
- Sq.Ft.:
- 5,664
- Status:
- NEW LISTING
- Beds:
- 5
- Lot size:
- 0.26 Acres
- Year built:
- 2017
- Baths:
- 5.00
- MLS#:
- VALO2070796
- Subdivision:
- Grove At Willowsford
ADDITIONAL INFORMATION
Welcome to 40793 Foxtail Fields Drive, a charming oasis nestled in the heart of Willowsford, one of Aldie's most coveted communities. This exquisite property seamlessly blends modern luxury with the tranquility of its natural surroundings. As you arrive, you are greeted by a meticulously landscaped front yard and large front porch that sets the tone for the elegance within. Step inside to discover a thoughtfully designed interior boasting an abundance of natural light, hardwood floors, volume ceilings and contemporary finishes throughout. The main level features an expansive open concept living area, perfect for entertaining guests or enjoying cozy evenings by the fireplace. The gourmet kitchen is a chef's delight, equipped with top-of-the-line appliances, sleek quartz countertops, and ample cabinet space. The kitchen flows seamlessly into the family room and eat in kitchen area and sunroom . Adjacent to the kitchen, the butlers pantry leads into the formal dining room that offers a sophisticated setting for intimate dinners or festive gatherings. This level also provides a private office and a bonus room that can be used as an additional bedroom, 2nd office or playroom. Upstairs, the luxurious primary suite awaits, complete with a spacious layout, sitting room, a spa-like ensuite bathroom including a huge walk in custom shower, an oversized soaker tub and a walk-in closet. Three additional bedrooms provide comfort and privacy for family members or guests, each offering its own unique charm. Bedroom 2 has an ensuite full bath and bedrooms 3 and 4 share a Jack and Jill bath. The lower level is set up for more entertaining with a functional wet bar, full bath. walk up access to the backyard and lots of storage. Outside, the backyard offers a great screened in covered porch, ready for a casual meal or beverages. Conveniently located in Aldie, residents of Foxtail Fields enjoy easy access to a variety of shopping, dining, and entertainment options, as well as top-rated schools and scenic parks. Close to Dulles Airport and major roadways. At the heart of Willowsford is a commitment to preserving the natural beauty of the land while providing modern amenities and conveniences for its residents. The community is divided into four distinct villages, each with its own unique character and charm. Residents of Willowsford enjoy access to an impressive array of amenities, including miles of scenic trails for hiking and biking, state-of-the-art fitness centers, 2 swimming pools perfect for cooling off on hot summer days. The community also features a lake and working farm where residents can participate in hands-on farming activities and enjoy farm-fresh produce through the CSA program. Community events and social gatherings are a hallmark of life in Willowsford, fostering a strong sense of connection and camaraderie among neighbors. From seasonal festivals and farmers' markets to cooking classes and outdoor concerts, there's always something happening in Willowsford to bring residents together. Don't miss your chance to own this extraordinary residence in one of Aldie's most coveted neighborhoods. Schedule your private tour of 40793 Foxtail Fields Drive today and experience luxury living at its finest. Check out the virtual tour for floor plans and walk thru video.
- Type:
- Single Family
- Sq.Ft.:
- 2,418
- Status:
- NEW LISTING
- Beds:
- 3
- Lot size:
- 0.05 Acres
- Year built:
- 2013
- Baths:
- 4.00
- MLS#:
- VALO2071168
- Subdivision:
- Stone Ridge
ADDITIONAL INFORMATION
Beautiful 3 bedroom/3.5bath townhome in highly sought after community of Stone Ridge.
- Type:
- Townhouse
- Sq.Ft.:
- 3,048
- Status:
- NEW LISTING
- Beds:
- 3
- Lot size:
- 0.09 Acres
- Year built:
- 2010
- Baths:
- 3.00
- MLS#:
- VALO2071042
- Subdivision:
- Stratshire Crossing
ADDITIONAL INFORMATION
Offer deadline is 8pm Thursday, May 16,2024. Seller reserves the right to accept and ratify any offer before the offer deadline. Welcome to this stunning end unit townhome, presenting an abundance of natural light that fills the space with a bright and airy ambiance. Revel in the peace and serenity of your private backyard, nestled against picturesque woods and featuring a raindrop-proof patio for year-round outdoor enjoyment. As you step inside, you'll discover a spacious living area with an open floor plan, perfect for hosting guests or simply relaxing with your family. Looking for a spot to unwind and entertain? Your solution awaits in the basement, complete with a wet bar, ceramic flooring, and a cozy fireplace, ideal for gatherings. You can also access the backyard patio directly from the basement. This home boasts a three-level bump-out, a gourmet kitchen with granite countertops, double ovens, and stainless steel appliances, creating a perfect space for culinary adventures. Hardwood floors grace the main level, and from the kitchen, you can walk out onto the Trex deck with stairs leading down to the patio. Additionally, the main level features a unique study, adding to the charm of this townhouse.Upstairs, the owner's suite offers a large closet with built-in storage and an ensuite bath with a tub and shower enclosure. Laundry is conveniently located on the bedroom level for added ease. The two-car garage provides ample storage space, with a bump-out for a fridge and shoe rack, ensuring organization and convenience. With its charming brick front and fully fenced backyard, this home balances curb appeal with privacy, creating the perfect retreat. Don't let this opportunity slip away to make this your forever home!Situated in an excellent location within the top school district of Loudoun County. Roof replace in 2022, Water Heater replaced in 2022. Epoxy flooring in Garage,
$4,199,000
Chudleigh Farm Lane Lot 31 Aldie, VA 20105
- Type:
- Single Family
- Sq.Ft.:
- 8,400
- Status:
- NEW LISTING
- Beds:
- 5
- Lot size:
- 27.19 Acres
- Year built:
- 2024
- Baths:
- 7.00
- MLS#:
- VALO2070086
- Subdivision:
- Chudleigh Farm
ADDITIONAL INFORMATION
Knightsbridge Estates is releasing their second offering with an elegant French style elevation. The offering includes a meticulously designed home with no detail left unturned on 27 acres. The floorplan has 8,400 square feet of finished living space on three levels with a convenient 1-bedroom in law or au pair suite over the 3-car garage, this in addition to a separate 2-car detached garage. This parcel has stunning open land ideal for an equestrian property, a barn can be added and priced upon request. The Loudoun County property boasts of western views of the Blue Ridge Mountains, mature trees, outdoor living and entertaining space, a gunite swimming pool, and room for horses and gardening. Knightsbridge is conveniently located less than 30 minutes from Dulles International Airport, 45 minutes from Washington DC, and within 15 minutes from downtown Leesburg and Middleburg. Purple Cherry Architects collaborated in the design. Verizon FIOS available. Interior MLS photos are examples of design details in the Lot 26 guest house. The Lot 26 guest house is open for buyers to view quality & aesthetic. Detailed spec package available. Please visit knightsbridge-estates.com.
- Type:
- Single Family
- Sq.Ft.:
- 2,078
- Status:
- Active
- Beds:
- 3
- Year built:
- 2004
- Baths:
- 3.00
- MLS#:
- VALO2070768
- Subdivision:
- Amber Spring Condominiums
ADDITIONAL INFORMATION
Nestled in a prime location, this stunning townhouse boasts hardwood floors, a spacious balcony, and three bedrooms upstairs, including a luxurious master suite with a jacuzzi tub and two walk in closets. With an attached garage and amenities like a fitness center, pool, and extensive walking trails, it offers unparalleled comfort and convenience. Plus, enjoy easy access to nearby shopping centers and dining options, completing the perfect lifestyle package. This is the one!
$2,099,990
26121 Sunfish Lane Aldie, VA 20105
- Type:
- Single Family
- Sq.Ft.:
- 6,320
- Status:
- Active
- Beds:
- 5
- Lot size:
- 1.05 Acres
- Year built:
- 2019
- Baths:
- 6.00
- MLS#:
- VALO2070340
- Subdivision:
- Willowsford - The Greens
ADDITIONAL INFORMATION
Property Remark: This exquisite home is the epitome of luxury and convenience, boasting a plethora of features that elevate the living experience to unparalleled heights. From the moment you step foot onto the property, you'll be captivated by its charm and functionality. The main floor welcomes you with an open-concept layout that seamlessly connects the Chef's kitchen, family room, dining area, office, and mudroom. Every corner exudes elegance and attention to detail, with upgrades abound, ensuring that every moment spent here is a delight. Venturing to the upper floor, you'll discover a sanctuary of comfort with four bedrooms and four full bathrooms. The primary suite is a haven in itself, featuring an oversized bedroom and an astonishing custom closet that offers ample space for all your possessions. The basement is where entertainment and relaxation intertwine flawlessly. From the bespoke wine cellar to the state-of-the-art movie theater, play area, and custom-designed bar, every amenity has been thoughtfully curated to cater to your every need. With a convenient walk-out to the backyard patio, the possibilities for enjoyment are endless. This home is more than just a house; it's a lifestyle. Move-in ready and meticulously maintained, there's nothing left to do but immerse yourself in the sheer bliss of homeownership. Welcome to your new haven.
- Type:
- Single Family
- Sq.Ft.:
- 1,570
- Status:
- Active
- Beds:
- 2
- Year built:
- 2016
- Baths:
- 2.00
- MLS#:
- VALO2070080
- Subdivision:
- Stone Ridge
ADDITIONAL INFORMATION
Absolutely! A one-car garage is such a convenient feature, and combined with the 2 bedrooms plus office, it offers ample space for both living and working. Overlooking the tennis courts and saltwater swimming pool, with mountain views, creates a picturesque setting that's hard to beat. The upgraded kitchen with granite countertops and hardwood floors adds a touch of elegance to the space. And the abundance of storage, both in the unit and with an extra storage unit included, ensures everything has its place. Having the one-car garage right next to the front door is incredibly convenient, especially for carrying groceries or during bad weather. With amenities like an elevator, onsite meeting room, mailbox, and trash room, it sounds like the building has everything one could need for comfortable living. And being so close to Stone Ridge amenities and commuter routes only enhances the appeal of this condo. It truly seems like the perfect blend of comfort, convenience, and luxury!
$2,175,000
41058 Quinn Meadow Court Aldie, VA 20105
- Type:
- Single Family
- Sq.Ft.:
- 5,987
- Status:
- Active
- Beds:
- 6
- Lot size:
- 0.71 Acres
- Year built:
- 2020
- Baths:
- 5.00
- MLS#:
- VALO2066968
- Subdivision:
- Willowsford Grant Estates
ADDITIONAL INFORMATION
An exceptional Willowsford residence awaits you! This Winchester Home boasts 4 sides hardi plank construction situated on a private 3/4 acre cul de sac lot. A thoughtfully designed craftsman nestled inside a serene landscape complemented by mature trees, manicured green space, and an exquisite outdoor swimming pool! Quinn Meadow embraces quality and sophistication! This story begins with the charming front porch, soaring 10 ft ceilings, and custom trim work throughout. The gourmet Kitchen is ready for the most discerning chef offering an expansive prep island, 5 burner gas cooktop, double wall ovens, and walk in pantry! The open concept kitchen flows beautifully into the sun drenched morning room and covered Trex porch! This home showcases 6 bedrooms and 5 full baths with the coveted main level bedroom and full bath. During the evening hours, retire to your luxurious Owner Suite and opulent bath. Spacious secondary bedrooms and convenient upper level laundry room. The walkout lower level includes full size windows and a versatile floor plan to fit your individual needs - bedroom, den, entertainment space, full bath, wet bar, and ample storage. Additional noteworthy features include plantation shutters, irrigation, solid wood closet shelving, 3 car garage, second laundry and more!This home is located in the award winning Willowsford Community framed by the natural splendor of Loudoun's wine country. The resort style amenities include community events, outdoor beach entry swimming pools, splash pad, lodge, fitness center, lake, dog parks, tot lots, sledding hill, and even a tree house! Don't miss the neighborhood farm stand/CSA. All of this and only a short drive to Brambleton Town Center and One Loudoun dining, shopping, and entertainment. Convenient access to Hal and Berni Hanson Regional Park(257 acres!), local farmer's markets, Wegmans, Dulles International Airport, and the lush Loudoun countryside - bustling with the latest wineries and breweries! Easy commutes to Dulles/Tysons/DC and Silverline METRO. Highly sought after Loudoun County public schools.
$1,499,900
24044 Windy Hollow Court Aldie, VA 20105
- Type:
- Single Family
- Sq.Ft.:
- 6,640
- Status:
- Active
- Beds:
- 4
- Lot size:
- 0.68 Acres
- Year built:
- 2001
- Baths:
- 5.00
- MLS#:
- VALO2069306
- Subdivision:
- Lenah Run
ADDITIONAL INFORMATION
Experience the epitome of Virginia living in this exquisite executive home nestled within the serene enclave of Lenah Run in Aldie. Boasting 4 bedrooms and 5 baths, this elegant estate spans over almost 7000 square feet across three luxurious levels, meticulously designed and maintained for the discerning homeowner. Nestled at the end of a private cul de sac, this traditional brick colonial home is a true masterpiece complemented by lush professional landscaping, exterior lighting and in ground sprinkler system. From the elegant front portico, step inside to be greeted by a grand 2-story hardwood foyer adorned with a stunning curved staircase and marble tile inlay. Throughout the main living areas, coffered ceilings, custom cabinetry, and immaculate hardwood flooring create an ambiance of sophistication and refinement.Work from home in style within the private wood-paneled library, complete with built-in bookcases and ample natural light. The gourmet chef's kitchen is a culinary delight, featuring commercial-grade appliances, an oversized quartz island with seating for 6, and a separate coffee bar, all seamlessly flowing into the light-filled eat-in sunroom. Entertain guests effortlessly in the adjacent formal dining room with its elegant tray ceiling and wainscoting, or retreat to the cozy family room with coffered ceilings and a wood-burning fireplace, leading out to a screened porch overlooking the backyard oasis. A mudroom with ample storage and sink are just off the 3 car side load oversized garage with work space, custom floor and Tesla charger. Upstairs, the sprawling primary suite awaits with its trey ceiling, expansive wrap-around windows, sitting area with gas fireplace. The luxurious spa bath is a posh retreat complete with soaking tub, shower, ample counter space with double sinks and dressing area with custom built closet organization. Three additional bedrooms and two baths are found on the upper level. Two large light-filled bedrooms have a shared, connected bath and the 4th is a suite with its own private bath. The basement offers endless possibilities for recreation and relaxation, with gaming and conversation areas, a full-size bar, a home gym area, a private movie room, and a full bath. Step outside to your own private sanctuary, where flowering trees and professional landscaping create a picturesque backdrop for three separate outdoor living spaces. Whether lounging on the screened porch, enjoying a beverage on the two-tier deck, or gathering around the fire pit on the roomy patio, every moment is infused with tranquility and beauty. Located in the sought-after community of Lenah Run, residents enjoy access to ample amenities including walking trails, a playground, a community pool, and more, all surrounded by lush conservancy acreage. Perfectly positioned in Aldie, you're just minutes away from shopping, dining, entertainment, healthcare facilities, and the scenic wonders of Loudoun County. Enjoy the best of Loudoun living in this exceptional home!
$1,325,000
23623 Glenmallie Court Aldie, VA 20105
- Type:
- Single Family
- Sq.Ft.:
- 4,292
- Status:
- Active
- Beds:
- 6
- Lot size:
- 0.38 Acres
- Year built:
- 2019
- Baths:
- 6.00
- MLS#:
- VALO2069804
- Subdivision:
- Westbury Glen
ADDITIONAL INFORMATION
Welcome home to this stunning home in Aldie! Situated on a premium cul-de-sac lot in one of Loudoun's finest neighborhoods, this 2019 built Westbury Glen home comes with a FULL IN-LAW SUITE on the main level and spans an impressive 6 bedrooms, 5.5 bathrooms, and over 4700 square feet. Entering through the front door, you'll immediately be captivated by the quality of finishes from head to toe. The owners that built this home spared no expense on the finishes and this house is fully loaded with the best builder upgrades from Lennar Homes. The property boasts an open floor plan with a stunning white gourmet kitchen that flows into a very spacious main living area bathed in natural light. There is also a lovely mudroom that welcomes you home from the garage entrance! At the front of the home, you will see the incredible full in-law suite. It comes complete with a full kitchenette, living area, bedroom, full bathroom, in-suite laundry, and its own private entrance to both the garage and through a front door! Upstairs you'll find 4 bedrooms and 3 full bathrooms, including a primary suite with a beautifully upgraded en-suite bathroom. Each bedroom boasts plenty of space, and has direct bathroom access! Downstairs, the basement absolutely checks all of the boxes. You will find a wide open recreation space, another full kitchenette that rivals most other homes' main kitchens, the 6th bedroom with a full bathroom, and an oversized unfinished room perfect for storage. Outside, the premium .38 acre lot is a dream as it backs to trees and gives you privacy that you cannot get in any other part of the neighborhood! This lot was hand selected and you will understand why as soon as you step foot out of the back door. The icing on the cake is the location - this home has the perfect balance of being close to everything Loudoun has to offer while maintaining a relaxing, suburban feel. This home truly has it all, so be sure to come see this one soon!
$550,000
42234 Piebald Square Aldie, VA 20105
- Type:
- Single Family
- Sq.Ft.:
- 2,614
- Status:
- Active
- Beds:
- 3
- Year built:
- 2017
- Baths:
- 3.00
- MLS#:
- VALO2069668
- Subdivision:
- Virginia Manor Condominium
ADDITIONAL INFORMATION
Welcome to contemporary living at its finest in the prestigious Virginia Manor community in Aldie! This exceptional four-level condo offers over 2600 square feet of living space providing the perfect blend of style, comfort, and convenience. The inviting open floor plan effortlessly combines the living, dining, and kitchen areas, creating the ideal space for entertaining family and friends. The modern kitchen is a chef's dream, featuring sleek granite countertops, stainless steel appliances, and an abundance of cabinets and counter space, making meal prep a breeze. Retreat to the tranquility of the master bedroom ensuite, where a newly tiled (April 2024) master bathroom awaits, offering a luxurious escape after a long day. With ample closet space and elegant finishes throughout, this private sanctuary is sure to impress. Generously sized bedrooms offer ample space for rest and relaxation, while the convenience of laundry on the bedroom level adds ease to daily routines. Convenience is key with a one-car garage providing secure parking and additional storage space. Situated in the sought-after Virginia Manor community, residents enjoy access to a wealth of amenities including a clubhouse, swimming pool, playgrounds, and scenic walking trails. With top-rated schools and shopping and dining options just moments away, this is the epitome of modern living in Northern Virginia. Don't miss your chance to experience luxury living in this desirable neighborhood. Schedule your showing today and make this stunning condo your new home!
- Type:
- Single Family
- Sq.Ft.:
- 2,614
- Status:
- Active
- Beds:
- 3
- Year built:
- 2014
- Baths:
- 3.00
- MLS#:
- VALO2069426
- Subdivision:
- Virginia Manor Condominium
ADDITIONAL INFORMATION
Well Maintained Stackable Townhome in Virginia Manor - 3 bedrooms, 2.5 bathrooms, a cozy outdoor balcony off of the kitchen and a one car garage! 2600+ sq ft of space. Views from the front of the home are truly scenic. Washer and Dryer [LG] in 2021 -Laundry on the bedroom level, Dual vanities with tub& separate shower in the primary bathroom, Dual sinks in the hall bath too, generous closets [ 3 walk in closets!], Hardwood floors on the main level, Kitchen with a large granite counter, plenty of cabinets and a large pantry. New Dishwasher in 2023. Fireplace in the family area, One car garage, with parking for one more vehicle on the driveway, plenty of street parking. Community amenities include Half Basketball courts, tennis courts, outdoor pools, tot lots, dog park, walking trails. Absolutely must see this TH priced to sell!
- Type:
- Single Family
- Sq.Ft.:
- 1,600
- Status:
- Active
- Beds:
- 3
- Year built:
- 2015
- Baths:
- 2.00
- MLS#:
- VALO2069266
- Subdivision:
- Virginia Manor Condominium
ADDITIONAL INFORMATION
Welcome home to 25955 Braided Mane Terrace, a wonderful 3 bedroom 2.5 bathroom 1600+ sqft. condominium in the Virginia Manor Subdivision of Aldie, VA. Get a little bit of both worlds with a short commute to the city or transit and far enough out to enjoy the communities' parks, pathways, eateries, and so much more. This is a bottom level home and mirrors the model home build for this community. The entire place has all of the upgrades you could get when brand new, from the updated gourmet kitchen to the hardwood flooring. The home has been recently painted and boast New Carpeting throughout the upper level. The grandiose primary suite exhibits 2 walk-in closets, ample square footage, and a delightful chandelier. The top floor harbors 2 other full size bedrooms one having a balcony, the laundry room, and the final full-size bathroom. If parking was a concern... let it concern you no more. the home has a parking garage, a driveway to park 1 additional car, and multiple spots in front of the home. We look forward to hearing and seeing you soon. !!!!ALL OFFERS MUST BE IN BY 5PM ON TUESDAY APRIL 30th, 2024 by 5pm!!!
$2,150,000
25941 Cameron Walk Place Aldie, VA 20105
- Type:
- Single Family
- Sq.Ft.:
- 6,880
- Status:
- Active
- Beds:
- 5
- Lot size:
- 1.02 Acres
- Year built:
- 2019
- Baths:
- 6.00
- MLS#:
- VALO2069622
- Subdivision:
- Greens South At Willowsf
ADDITIONAL INFORMATION
Welcome to the stunning EAST-facing luxury estate in Greens South-Willowsford, a magnificent residence nestled on one of Willowsford's largest homesites. Boasting over 6,800 finished square feet on three levels with high ceilings throughout, this home sits gracefully on a sprawling 1-acre premium cul-de-sac lot that backs to serene woods. As you enter, a touch of elegance welcomes you, with high ceilings leading into an open floor plan. The formal living and dining rooms seamlessly transition to a main-level office adorned with built-in shelves, versatile enough to serve as a main-level bedroom. The 2-story family room, featuring coffered ceilings and a stone fireplace, provides an ideal space for relaxation after a long day. Overlooking the family room, the kitchen is a chef's delight, equipped with double large quartz countertops, stainless steel appliances, 2 dishwasher's, soft-close cabinets, and a butler's pantry. An expanded mudroom with an informal front entrance and garage access adds convenience. Ascending to the upper level, discover the expansive owner's suite with a tray ceiling, a separate sitting area leading to a private balcony, and a designer master bath with dual vanities, a soaking tub, a dual-headed shower with jets, and a water closet. The suite also offers a light-filled walk-in closet organized by California Closets. Three generously sized bedrooms, each with its own full bath, complete the upper level. The lower level is an entertainer's haven, with high ceilings it features a large rec room, a separate media room, and a tastefully upgraded wet bar with wood paneling for added elegance. A full bedroom and bath provide additional accommodation options, which can also be used as an exercise or a second office space. Step outside to your personal oasis, where a large deck facing the woods and a stone patio with privacy walls offer breathtaking views of the mountains. The expansive lot extends beyond the fenced backyard, . Noteworthy features include a 4-car garage and a top-of-the-line security system. Embrace the Willowsford lifestyle with two elaborate clubhouses, resort-style pools, gyms, a 7-acre lake with a boathouse, dog parks, campgrounds, and more. Join community events, cooking demonstrations, volleyball games, and amphitheater concerts. Willowsford, a 4,000-acre farm-to-table community, with its 300-acre farm, garden, market, conservation areas, and miles of walking trails, is conveniently located less than 15 miles from Dulles International Airport and 35 miles from Washington DC. Being minutes from top rated schools, shopping, grocery and dining. If you seek privacy and elegance, your search ends here! ** Accepting Back up Offers**
- Type:
- Townhouse
- Sq.Ft.:
- 2,614
- Status:
- Active
- Beds:
- 3
- Year built:
- 2016
- Baths:
- 3.00
- MLS#:
- VALO2069394
- Subdivision:
- Loudoun Crossing Condominium
ADDITIONAL INFORMATION
Welcome to a home with a timeless design that exudes elegance and sophistication. The heart of the home, the kitchen, boasts a kitchen island which enhances its utility and style. Complementing its beauty is the accent backsplash that adds an exciting detail. Culinary pursuits will be a joy here with all stainless steel appliances to support your cooking adventures. The home's neutral color paint scheme gives a soothing appeal that creates a calming atmosphere, which has been uplifted by fresh interior paint. The primary bathroom boasts double sinks, simplifying your daily routine. The primary bathroom features a jacuzzi tub, a luxurious addition that promises relaxation and rejuvenation. Not to be outdone, the primary bedroom includes a walk-in closet, lending a generous space for wardrobe storage. This home offers personality and practicality while keeping its chic and modern appeal. Experience the joy of luxury and comfort nestled in the heart of the city.
$1,799,000
41189 Chatham Green Circle Aldie, VA 20105
- Type:
- Single Family
- Sq.Ft.:
- 7,176
- Status:
- Active
- Beds:
- 6
- Lot size:
- 0.33 Acres
- Year built:
- 2018
- Baths:
- 6.00
- MLS#:
- VALO2067866
- Subdivision:
- Grove At Willowsford
ADDITIONAL INFORMATION
ACTIVE!! Welcome Home to this luxurious and stunning NV Home (Regents Park 2 Model) with over $375k+ in upgrades in sought after Grove @ Willowsford. This open concept design home left no detail undone. The breathtaking gourmet kitchen with massive DUAL islands, butlers pantry, morning room and family room extensions provide the perfect space for entertaining. The warm and inviting family room with soaring 2 story coffered ceiling, offers natural light pouring in via Palladian windows. The formal dining with tray ceiling, office with french doors, a popular main level guest bedroom, and high end fixtures and finishes throughout complete the main level design. Upstairs, the primary suite features a tray ceiling, sitting area, custom closet, private porch to enjoy your morning coffee, and attached luxury master bath with dual vanities, jetted shower and soaking tub. The three oversize en-suite bedrooms complete the upper level. The lower level features a magnificent wet bar, custom brick walls, spacious rec room, media room , a sixth bedroom and full bath. The back yard comes replete with a grilling kitchen, massive flagstone patio, an elevated pergola that overlooks two water features ( A waterfall and fountain) and stone fire pit which all backs to the Willowsford Conservancy and featuring a private lot with mature trees. Willowsford, the nation's community of the year, is inspired by Virginia's farming heritage! A resort style community, Willowsford offers numerous amenities including a beach entry pool and splash park, clubhouse, fitness center, community events, cooking classes, swim team, clubs, and more! Easy access to Dulles Airport, commuter routes including the Loudoun County Connector bus just minutes away, future Metrorail extension to be completed in 2021, shopping, restaurants, vineyards, and more.
$2,189,000
23381 Walking Woods Lane Aldie, VA 20105
- Type:
- Single Family
- Sq.Ft.:
- 5,821
- Status:
- Active
- Beds:
- 6
- Lot size:
- 0.57 Acres
- Year built:
- 2024
- Baths:
- 6.00
- MLS#:
- VALO2067978
- Subdivision:
- Hartland
ADDITIONAL INFORMATION
Discover the opportunity to move into a home where comfort, elegance, and convenience converge. Envision waking up each day to breathtaking vineyard views, without any delay in embracing the life you've always envisioned. Additionally, enjoy the convenience of having the Old Farm at Hartland winery just across the street, complemented by nearby amenities such as a dog park, scenic walking trails, and community pool. Step into the heart of the home, where the kitchen reigns supreme with top-of-the-line cabinetry, a luxury extended kitchen island boasting quartz countertops, a range hood, stainless steel appliances, and a swivel mosaic backsplash. A butler's pantry with a wet bar adds functionality, making every culinary endeavor a gourmet experience. As you step inside, you'll immediately notice the inviting ambiance created by the 10-foot ceilings and luxurious oak hardwood floors. Large windows fill the area with abundant natural light, enhancing the spaciousness of the rooms. The expansive living area boasts a modern fireplace and a comfortable breakfast nook. A secondary kitchen adds a layer of convenience for entertaining, while two home offices provide ample productivity spaces. Luxurious bathrooms, a water filtration system, a humidifier, and an efficient tankless water heater are just the tip of the iceberg. Downstairs you find a generously-sized great room, complemented by two bedrooms and two full bathrooms. Upstairs, the laundry room and bathrooms are adorned with custom flooring, adding a unique touch to the overall design of the home, with six expansive bedrooms, five and a half baths. Step outside to catch the evening glow, with sunsets that turn the sky into a masterpiece right from your porch. The home features tasteful outdoor spaces, including a flagstone pathway, inviting front porch, and a three-car attached garage. A screened porch offers privacy in the vastness of your treed backyard, sitting on a sizable half-acre plot. Considering adding a pool to your backyard? You'll be pleased to know that the HOA has already approved the clearing of the remaining trees, allowing you to fully utilize the expansive space of your lot. Nestled in Hartland, a highly desired community in Aldie, VA, this home is surrounded by amenities that enrich your life: tennis courts, a cutting-edge fitness center, a lavish pool, parks, trails, and proximity to the delightful scenes of Virginiaâs wine country. Close to schools, the airport, shopping, and dining.
- Type:
- Single Family
- Sq.Ft.:
- 4,549
- Status:
- Active
- Beds:
- 5
- Lot size:
- 0.24 Acres
- Year built:
- 2024
- Baths:
- 5.00
- MLS#:
- VALO2068596
- Subdivision:
- Hartland
ADDITIONAL INFORMATION
Do not miss out on this opportunity to proudly own an exquisite single-family home by Van Metre in the highly sought-after HARTLAND community of Aldie, VA! Bring your dream home to fruition by crafting and customizing the BARLEAU floorplan to perfection with the interior selections you've always envisioned. Featuring an impressive 4,549 finished square feet, this exceptional residence offers 5-7 bedrooms, 4-5 full and 1 half bathrooms, and a 2-car garage, setting the stage for luxurious and comfortable living. As you enter, be captivated by an abundance of natural light that bathes the main level in a warm and inviting glow. The heart of the home unfolds with a stunning 2-story great room directly adjacent to a spacious gourmet kitchen. The kitchen, a true focal point, features an eat-in breakfast room, a large center island, and a walk-in pantryâperfect for culinary enthusiasts and entertaining aficionados alike. This thoughtfully designed floorplan goes above and beyond by offering dual primary suites, ensuring flexibility and convenience with both main and upper-level primary bedrooms. Ascend to the upper level, where an immense primary suite awaits, boasting dual walk-in closets and a luxurious bathroom with double sinks, an oversized shower with a built-in seat, and a dramatic freestanding tub. Three additional secondary bedrooms, two full baths, and an upstairs laundry room complete the upper level, elevating the home's functionality. Maximize your living space by choosing to finish part (or all) of the optional finished basement, providing additional room for recreation, relaxation, or customization to suit your lifestyle. Embrace the pinnacle of sophistication and practicality in this meticulously crafted home, where every detail reflects a commitment to unparalleled quality and elegance. Being a new build, your home is constructed to the highest energy efficiency standards, comes with a post-settlement warranty, and has never been lived in before! Embrace the pinnacle of sophistication and practicality in this meticulously crafted home, where every detail reflects a commitment to unparalleled quality and elegance.-----Welcome to Hartland, an inviting single family home community nestled in Aldie, VA, designed to foster your well-being and connections with neighbors, nature, and new traditions. Experience a range of amenities, including tennis courts, a state-of-the-art fitness center, a luxurious resort-style pool, parks, trails, and even a nearby wineryâoffering endless opportunities to savor each day. With its convenient location, Hartland provides easy access to Loudoun County schools, Dulles International Airport, local shopping, dining, and the charming landscapes of Virginiaâs renowned wine country. Embrace a fulfilling lifestyle at Hartland, where the comforts of home and the allure of community come together harmoniously. ----- Take advantage of closing cost assistance by choosing Intercoastal Mortgage and Walker Title. ----- Other homes sites and delivery dates may be available. ----- Pricing, incentives, and homesite availability are subject to change. Photos are used for illustrative purposes only. Certain lots within Hartland lie within the Airport Impact Overlay District (within the 1 Mile Buffer). Due to its proximity to Dulles International Airport, this site is subject to aircraft overflights and aircraft noise. For details, please consult a Community Experience Team.
- Type:
- Single Family
- Sq.Ft.:
- 3,729
- Status:
- Active
- Beds:
- 4
- Lot size:
- 0.24 Acres
- Year built:
- 2024
- Baths:
- 4.00
- MLS#:
- VALO2068592
- Subdivision:
- Hartland
ADDITIONAL INFORMATION
Come and proudly own an exquisite single-family home by Van Metre in the highly sought-after HARTLAND community of Aldie, VA. Bring your dream home to fruition by crafting and customizing the BELMONT III floorplan to perfection with the interior selections you've always envisioned. Offering a generous 3,729 finished square feet, this exquisite residence features 4-7 bedrooms, 3-6 full and 1 half bathrooms, and a 2-3 car garage, providing a perfect blend of space and sophistication. As you step inside, be enveloped in natural light that enhances the beauty of the main level. The heart of the home unfolds with a spacious, gourmet kitchenâthe focal point of the residenceâaccompanied by a sun-drenched breakfast room, a large great room, and separate living and dining rooms. This harmonious design creates an ideal space for both intimate gatherings and grand entertaining. Ascend to the upper level, where luxury reaches new heights. The primary suite is a sanctuary of its own, featuring a large sitting area, dual walk-in closets, and a spa-like bathroom with double sinks, an oversized shower with a built-in seat, and a dramatic freestanding tub. Three additional secondary bedrooms, two full baths, and a convenient upstairs laundry room complete the upper level, ensuring comfort and convenience. Maximize your living space by choosing to finish part (or all) of the basement, providing endless possibilities for customization. Being a new build, your home is constructed to the highest energy efficiency standards, comes with a post-settlement warranty, and has never been lived in before! Embrace a lifestyle of opulence and functionality in this meticulously designed home, where every detail reflects a commitment to quality and refinement.-----Welcome to Hartland, an inviting single family home community nestled in Aldie, VA, designed to foster your well-being and connections with neighbors, nature, and new traditions. Experience a range of amenities, including tennis courts, a state-of-the-art fitness center, a luxurious resort-style pool, parks, trails, and even a nearby wineryâoffering endless opportunities to savor each day. With its convenient location, Hartland provides easy access to Loudoun County schools, Dulles International Airport, local shopping, dining, and the charming landscapes of Virginiaâs renowned wine country. Embrace a fulfilling lifestyle at Hartland, where the comforts of home and the allure of community come together harmoniously. ----- Take advantage of closing cost assistance by choosing Intercoastal Mortgage and Walker Title. ----- Other homes sites and delivery dates may be available. ----- Pricing, incentives, and homesite availability are subject to change. Photos are used for illustrative purposes only. Certain lots within Hartland lie within the Airport Impact Overlay District (within the 1 Mile Buffer). Due to its proximity to Dulles International Airport, this site is subject to aircraft overflights and aircraft noise. For details, please consult a Community Experience Team.
© BRIGHT, All Rights Reserved - The data relating to real estate for sale on this website appears in part through the BRIGHT Internet Data Exchange program, a voluntary cooperative exchange of property listing data between licensed real estate brokerage firms in which Xome Inc. participates, and is provided by BRIGHT through a licensing agreement. Some real estate firms do not participate in IDX and their listings do not appear on this website. Some properties listed with participating firms do not appear on this website at the request of the seller. The information provided by this website is for the personal, non-commercial use of consumers and may not be used for any purpose other than to identify prospective properties consumers may be interested in purchasing. Some properties which appear for sale on this website may no longer be available because they are under contract, have Closed or are no longer being offered for sale. Home sale information is not to be construed as an appraisal and may not be used as such for any purpose. BRIGHT MLS is a provider of home sale information and has compiled content from various sources. Some properties represented may not have actually sold due to reporting errors.
Aldie Real Estate
The median home value in Aldie, VA is $1,022,500. The national median home value is $219,700. The average price of homes sold in Aldie, VA is $1,022,500. Aldie real estate listings include condos, townhomes, and single family homes for sale. Commercial properties are also available. If you see a property you’re interested in, contact a Aldie real estate agent to arrange a tour today!
Aldie Weather
