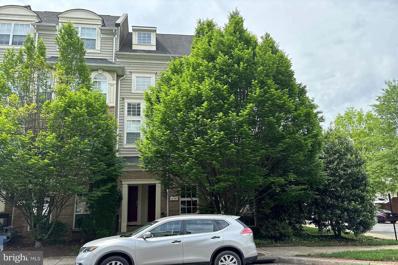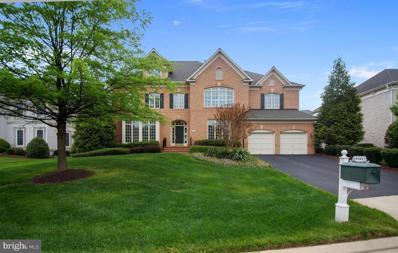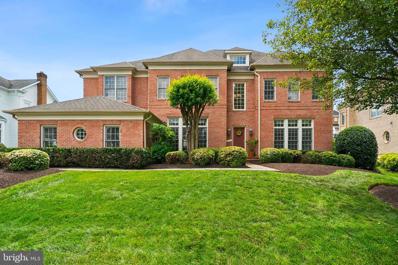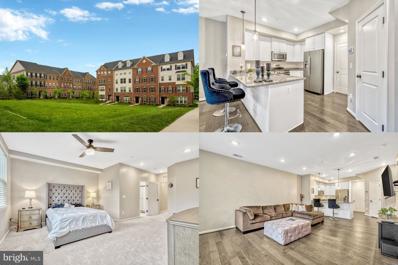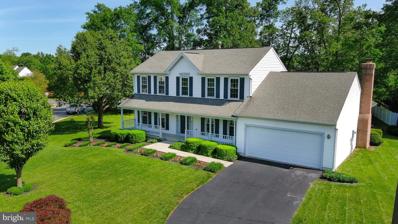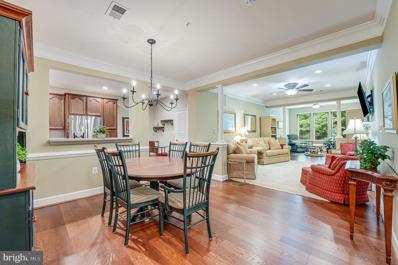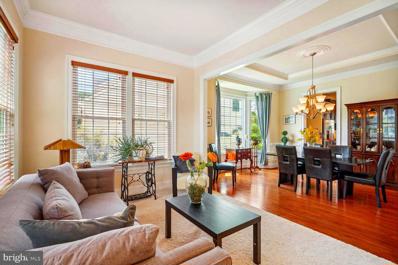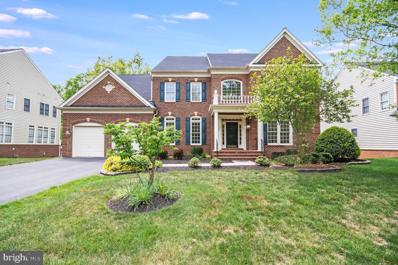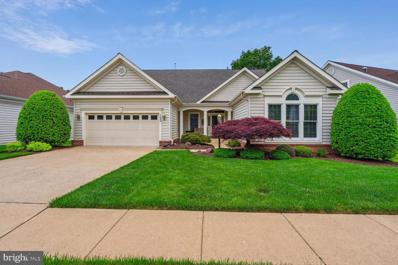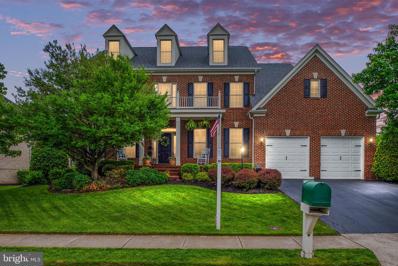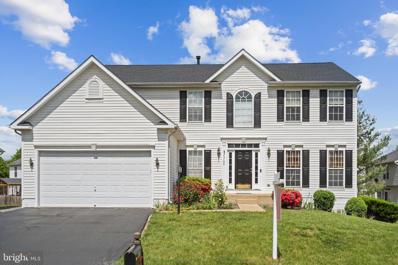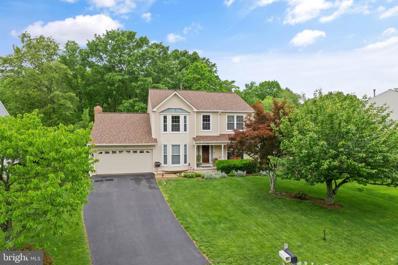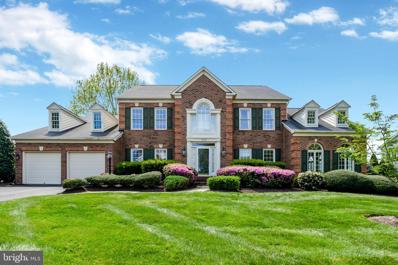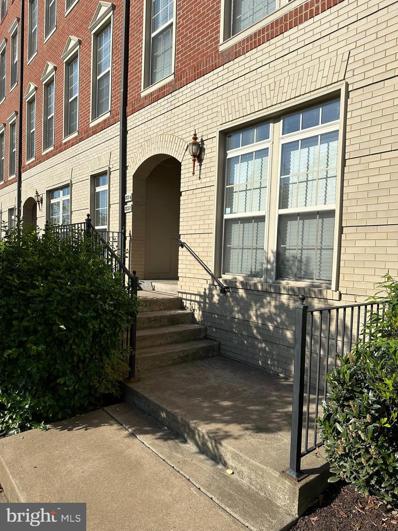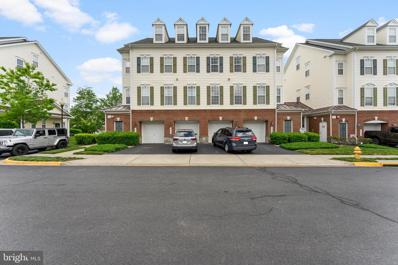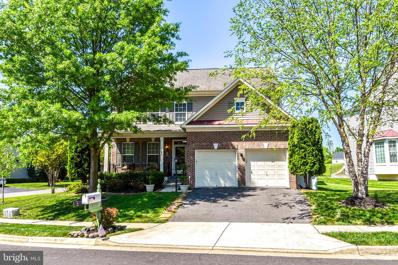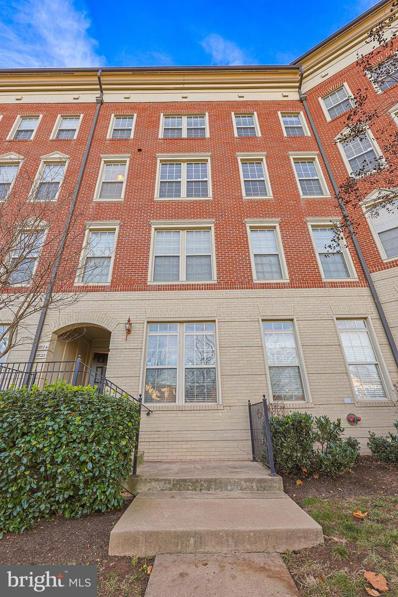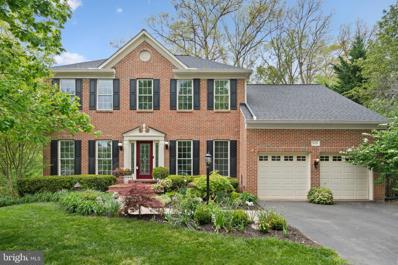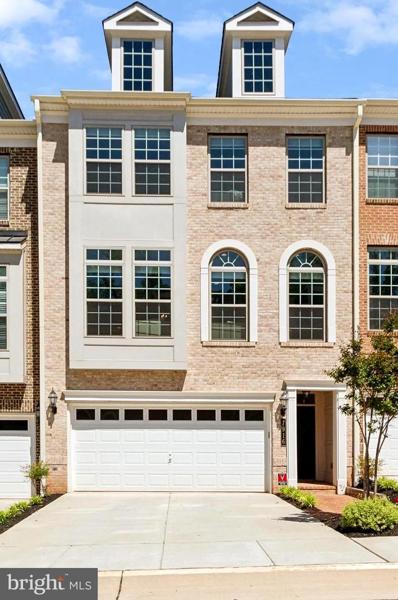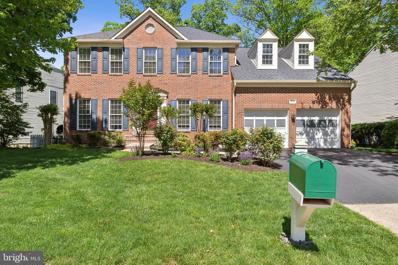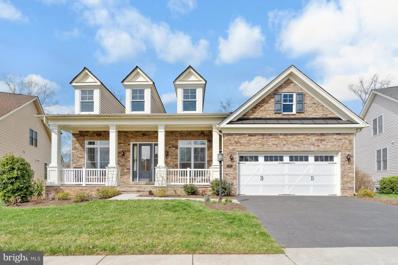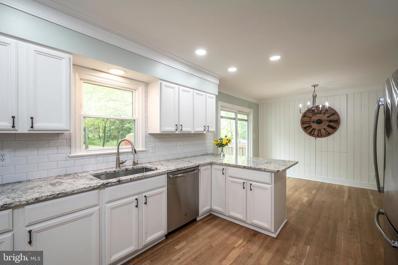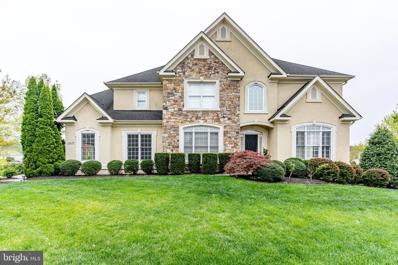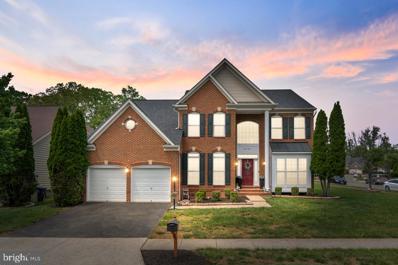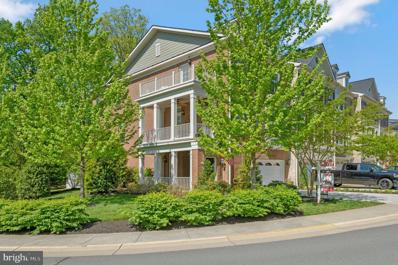Gainesville VA Homes for Sale
- Type:
- Townhouse
- Sq.Ft.:
- 1,247
- Status:
- NEW LISTING
- Beds:
- 2
- Year built:
- 2008
- Baths:
- 3.00
- MLS#:
- VAPW2071530
- Subdivision:
- None Available
ADDITIONAL INFORMATION
Online Auction Ends May 27th at 5:30PM - Nestled in the charming community of Gainesville, VA, the property at 14585 Marlow Street presents a prime investment opportunity. This home offers convenient access to local amenities, including shopping centers, parks, and schools, ensuring a blend of comfort and convenience. The exterior features a generous yard, perfect for outdoor enjoyment or future enhancements. This property is ideally positioned for both accessibility and growth potential, making it an excellent choice for investors looking to capitalize on Gainesville's thriving market. The list price is the opening bid for the online-only auction. An auction deposit of $5,000 is required to bid, which will be applied to the sale price of the winning bid. Explore more details and register for the auction on our platform. Sold As-is. No showings. Please do not disturb the occupant, trespassing is strictly prohibited.
$1,129,000
8441 Link Hills Loop Gainesville, VA 20155
- Type:
- Single Family
- Sq.Ft.:
- 6,699
- Status:
- NEW LISTING
- Beds:
- 4
- Lot size:
- 0.28 Acres
- Year built:
- 2004
- Baths:
- 5.00
- MLS#:
- VAPW2071256
- Subdivision:
- Lake Manassas
ADDITIONAL INFORMATION
Welcome to your dream home in the heart of a superb, gated golf community! This magnificent residence boasts timeless features of elegance. As you step inside, prepare to be captivated by the grandeur of a two-story grand foyer, a hallmark of sophistication and style. This home is one of the largest models in the neighborhood, offering an expansive living space totaling nearly 7,000 square feet of finished luxury. Every corner exudes beauty and functionality. Inside, the layout flows seamlessly, creating an inviting ambiance perfect for both daily living and entertaining on a grand scale. The spaciousness of each room is accentuated by the soaring 10-foot ceilings, while intricate moldings add a touch of refinement throughout. The heart of this home lies in the enormous kitchen, a culinary haven featuring granite countertops, cherry cabinets, and functional appliances. Whether you're preparing a casual meal for your family or hosting a lavish dinner party, this kitchen is sure to exceed your expectations. Retreat to the sumptuous master suite, a sanctuary of comfort and relaxation. Pamper yourself in the luxurious en-suite bathroom, complete with lavish amenities and a tranquil atmosphere. Discover additional treasures throughout the home, including a bonus room conveniently located at the rear stairs on both the main and upper levels. This versatile space offers endless possibilities as a home office, playroom, or guest suite. The lower level of this residence is a true entertainment haven, featuring a fantastic basement adorned with hardwood floors, a huge recreational room, a custom bar, and a state-of-the-art home theater. Whether you're hosting game nights or movie marathons, this space is designed for unforgettable moments with loved ones. Step outside to the expansive deck, where you can bask in the beauty of your surroundings and enjoy al fresco dining in the privacy of your own backyard. With irrigation in place, maintaining the lush landscaping is effortless, allowing you to spend more time enjoying the outdoors. This beautiful home offers the perfect blend of luxury, comfort, and functionality, providing an unparalleled living experience in an exclusive gated community. Don't miss your opportunity to make this your forever home!
$1,090,000
8337 Roxborough Loop Gainesville, VA 20155
- Type:
- Single Family
- Sq.Ft.:
- 6,503
- Status:
- NEW LISTING
- Beds:
- 4
- Lot size:
- 0.3 Acres
- Year built:
- 2003
- Baths:
- 5.00
- MLS#:
- VAPW2071102
- Subdivision:
- Lake Manassas
ADDITIONAL INFORMATION
Welcome to this WONDERFUL Home located in the SUPERB Gated Golf Community of Lake Manassas * The STATELY 4-Sides BRICK Exterior is highlighted by a 3-Car Sideload Garage * The SPACIOUS OPEN Layout boasts OVER 6,500 Finished Square Feet of Casual Elegance * EXCELLENT Space for Entertaining as well as Everyday Living with GENEROUS Formal Rooms * The GRAND Entry Foyer features a DRAMATIC Curved Staircase while ELEGANT Trim & Moldings as well as 10' Ceilings abound across the ENTIRE Main Level * The ENORMOUS Kitchen offers AMPLE Work & Storage Space as well as a Sunny Morning Room for Casual Dining * Enjoy Gathering & Relaxing in the BRIGHT OPEN Family Room with Coffered Ceiling, a COZY Gas Fireplace & Built-ins * The VERSATILE Hobby Room just off the Kitchen offers Endless Possibilities & HANDY Rear Stairs lead to the Upper Level * The LARGE Loft creates the Perfect Spot for a Home Office, Kids Playroom or Reading Nook * The SUMPTUOUS Owner's Suite features a step-up Bedroom area with a Gas Fireplace, Luxury Bath & 3 Closets * 3 More BIG Bedrooms on the Upper Level each with access to a Full Bath * The Finished Lower Level provides an ENORMOUS Rec Room with a Bar, a LARGE Den, Full Bath, an Exercise Room & ABUNDANT Storage Space * The HUGE Flat Rear Yard is Fenced & offers Room to Run & Play while the In-ground Irrigation System makes lawn maintenance a breeze * NEWER Dual-Zone HVAC Systems (2021) & NEW Water Heater (2023) * Enjoy all that Lake Manassas has to offer with Swimming, Tennis, Sport Courts, Miles of Walking Trails & 2 Golf Courses within the community * Walk to Wegmans, Restaurants & Shopping
- Type:
- Single Family
- Sq.Ft.:
- 1,642
- Status:
- NEW LISTING
- Beds:
- 3
- Year built:
- 2017
- Baths:
- 3.00
- MLS#:
- VAPW2070852
- Subdivision:
- Wentworth Green
ADDITIONAL INFORMATION
Nestled in a serene setting, this condo townhouse exemplifies meticulous maintenance and modern elegance. Upon entry, a welcoming family room on the main level provides a seamless transition into the heart of the home: the kitchen. Adorned with pristine white cabinets, granite countertops, and stainless steel appliances, the kitchen exudes contemporary charm and functionality. Ascend to the upper level to discover a spacious master bedroom boasting a walk-in closet and a luxurious attached bath, offering a private sanctuary for relaxation. Two additional bedrooms, along with a full bath and convenient upper-level laundry, ensure comfort and convenience for all residents. Recent updates, including luxurious LVP flooring, plush new carpeting, fresh paint throughout, and upgraded appliances, enhance the home's appeal and functionality. A new garage door opener adds both convenience and security. Situated in a highly desirable location, just minutes from the highway, as well as an array of dining and shopping options, this home offers the perfect blend of tranquility and accessibility. Don't miss the opportunity to experience luxury living at its finestâschedule a showing today! Accepting Back up Offers
- Type:
- Single Family
- Sq.Ft.:
- 2,491
- Status:
- NEW LISTING
- Beds:
- 4
- Lot size:
- 0.46 Acres
- Year built:
- 1990
- Baths:
- 3.00
- MLS#:
- VAPW2070850
- Subdivision:
- Rocky Run
ADDITIONAL INFORMATION
**Highly motivated seller is offering a significant price alteration!** Welcome to 13989 Dancing Twig! This beautiful and solidly built Richmond American Wentworth model home is perfect for those who appreciate traditional craftsmanship and time honored floor plans. The home is situated on a stately 1/2 acre, flat and corner lot that highlights the homes statuesque presence flanked by a large and inviting front porch. Extensive and professional grade landscaping embodies what the Rocky Run neighborhood is-- classic homes with access to modern nearby amenities! From the moment you step inside this four bedroom, 2.5 bath home, the charm is apparent through little details. The beautiful hardwood floors at the entry way lead into the considerable front sitting room adorned with crown molding. Hardwood floors continue to boast throughout the kitchen, formal dining room as well as the kitchenette and family room. The family room which showcases the wood burning fireplace leads into the sunroom, which is the perfect space to sit and enjoy your beautiful, lush back yard. The main floor laundry center leads into the large, 2 car garage with a long, elegant driveway. Cruise upstairs and you will find four bedrooms with two full bathrooms and an abundance of newer windows that allow for constant flow of natural light. The basement is a blank canvas which invites your creativity to design the space of your dreams. The property is moments from the VA Gateway shopping center and Promenade; both stacked with stores, restaurants, entertainment and miles of walking/bike/running trails down Linton Hall Road as well as Glenkirk Road. Moments from Interstate 66 and Route 28, this property is truly in the center of it all but is encapsulated by the sweet and serene neighborhood that is Rocky Run. Come and tour this exceptional home today! *Seller is offering a $5,000 appliance package credit closing so that you can pick and design the kitchen appliance suite of your dreams!*
- Type:
- Single Family
- Sq.Ft.:
- 1,388
- Status:
- NEW LISTING
- Beds:
- 2
- Year built:
- 2009
- Baths:
- 2.00
- MLS#:
- VAPW2070740
- Subdivision:
- Heritage Hunt
ADDITIONAL INFORMATION
Welcome home to this stunning Barclay model with a private patio overlooking the woods. Beautifully designed, 2 bedroom, 2 bath, condo with a den and screened porch.. Gleaming, updated hardwood floors throughout. Your gourmet kitchen comes equipped with soft close maple cabinets with pull out drawers, gray, wrap around Corian counters, Stainless Steel appliances, and recessed lighting, all with plenty of extra room for a breakfast table. On the opposite side of the formal dining space is a den, perfect for work from home, or a craft/hobby nook. The living room features an electric fireplace, recessed lights, and a wall mounted TV that conveys. Enjoy your morning paper in the sunroom overlooking the woods, or relax with an afternoon cup of tea on the porch with newer retractable screen. The primary suite has a spacious, custom walk-in closet with soft close drawers and an upgraded glass shower door. The guests have their own suite, providing plenty of privacy and comfort. This unit has an 8x5 storage room on the garage level included! Recent upgrades include: Water Heater 2023, Windows 2021 (warranty conveys), Washer, Dryer, Refrigerator 2020, Painted 2020, Retractable screen on porch 2020. Don't miss the wealth of neighborhood amenities Heritage Hunt has to offer, including trash and snow removal, Comcast digital TV, HDTV, high-speed internet service, 2 clubhouses, all new pickleball courts, bocce ball, croquet, tennis, walking paths, ponds, common areas, community clubhouse, dining room and lounge, and access to a full calendar of events. The neighborhood is centered around an 18-hole Arthur Hills golf course w/a pro shop. The Fitness Center includes an exercise room, yoga room, fitness and aquatic classes, and indoor and outdoor pools. This home is located in Heritage Hunt-- a gated Active Adult community. One permanent resident in the home must be age 55 or older. The total utility bills (electric & gas are all you pay) average less than $100/month! Located near the community are shopping centers, medical offices, restaurants, and many additional community services.
- Type:
- Single Family
- Sq.Ft.:
- 4,823
- Status:
- Active
- Beds:
- 5
- Lot size:
- 0.2 Acres
- Year built:
- 2016
- Baths:
- 5.00
- MLS#:
- VAPW2070866
- Subdivision:
- Wentworth Green
ADDITIONAL INFORMATION
3 Open House dates this Memorial weekend: Saturday, Sunday & Monday 12 -2pm Rare NV Homes Roosevelt model has approx. 4719 sf of luxury upgraded architectural details throughout. There's a comfortable private screened porch with deck off the kitchen. The full basement has all your bucket list Man Cave items: granite topped wet bar, fine cabinetry and sink ,dishwasher and fridge. You'll serve your favorite dinners in your dining room with bay window , handsome moldings, chair rails, and wood flooring that compliments the grace of the tray ceiling and abundant lighting. The open water fall staircase features upgraded French twisted metal spindles. All rooms are huge and accompanied by tall windows. The massive kitchen has a butler's pantry and an additional huge pantry. The 6 ft. granite island and upgraded appliances make it a fun place to hang out. Do you need a 1st floor office with additional bay window? And upstairs a huge master bedroom with double walk in closets await you. The tray ceiling and extra moldings are architecturally pleasing. The master master bathroom offers a deep soaking tub, separate 4 person shower, private toilet closet and 2 vanities. The additional 3 bedrooms have private baths. The laundry room is on this level with plenty of storage. The property offers privacy and abundant gardening areas. The lot was chosen for it's open space for children to play . The two car garage has one large door opener for ease of parking two large cars.
- Type:
- Single Family
- Sq.Ft.:
- 6,754
- Status:
- Active
- Beds:
- 5
- Lot size:
- 0.24 Acres
- Year built:
- 2005
- Baths:
- 7.00
- MLS#:
- VAPW2070192
- Subdivision:
- The Regents At Lake Manassas
ADDITIONAL INFORMATION
*OFFER DEADLINE 5/21 @ 2 PM* We are thrilled with the overwhelming interest and positive feedback we have received for this incredible home. Multiple offers have been received. To ensure a fair and competitive process, we kindly request ALL interested parties to submit their highest and best by tomorrow 2 PM. Thank you for your continued interest and we look forward to reviewing all submissions. This AMAZING home has award-winning floor plan, has soaring two story huge foyer with 12-feet and 10-feet ceilings throughout that create an atmosphere of grandeur and elegance. The grand wrought iron Cinderella stairs add a touch of fairy-tale charm. The kitchen is a chef's dream with exquisite tile and backsplash, stainless steel appliances, and ample counter space. The home boasts 5 capacious bedrooms, 5 full bathrooms, 2 half bathroom, 2 spacious oversized finished garages, and a cozy fireplace that beckons you to unwind and relax in style. Each bedroom is like master suites with their private full baths and walk-in closets. The master bathroom is a true sanctuary, featuring his and hers closets, vanities and dual shower heads with a custom tile design that will leave you feeling pampered and rejuvenated. Nestled in a peaceful wooded setting near a cul-de-sac and backing to a serene creek, this property offers a tranquil escape from the hustle and bustle of everyday life. This home also offers the added convenience of being ready with an EV charge in the garage, ensuring that you can seamlessly embrace a modern and sustainable lifestyle. Situated in a prime location that is a commuter's dream. You can walk to Wegmans and a plethora of shopping, dining, and entertainment options in less than half a mile. This home has been enhanced over the years to offer the ultimate starting with new roof installation in November 2020. In May 2021, a complete transformation took place with a full remodel that included custom paints, upgraded wallpapers, decadent Burberry carpets in the basement, beautifully refinished hardwood floors, new carpeting upstairs, a stylish backsplash in the kitchen, and all new faucets and light fixtures. The basement was re-imagined with a stunning wet bar, entertainment area with the addition of a dishwasher, wine rack and refrigerator. Continuing its journey of refinement, in April 2024, new carpets were installed upstairs and paints were expertly retouched, basement bathroom completely redone with modern upgrades, ensuring that this home continues to shine with timeless beauty and charm.
- Type:
- Single Family
- Sq.Ft.:
- 3,718
- Status:
- Active
- Beds:
- 2
- Lot size:
- 0.21 Acres
- Year built:
- 1998
- Baths:
- 3.00
- MLS#:
- VAPW2070302
- Subdivision:
- Heritage Hunt
ADDITIONAL INFORMATION
Popular LAKEMONT model lovingly maintained by original owner in the Active Adult Community of Heritage Hunt. The main level includes 2BR, one is a primary suite with 2 walk in closets. An attached primary bath with separate shower and soaking tub. Second bedroom is good size and there is a second full bath on this level. Kitchen with island, eating area with a sunny window and a large pantry. A separate den. Living room with vaulted ceiling and gas fireplace. A spacious dining room. Sun room opens to a cozy porch overlooking the pond with a fountain. A laundry room and two car garage finish this level. The large basement rec room is perfect for relaxing or entertaining. There is a large office/workroom and a half bath, also. Plenty of storage and work shop room in the unfinished area. (NOTE: basement finished square footage is approximate.)
- Type:
- Single Family
- Sq.Ft.:
- 6,550
- Status:
- Active
- Beds:
- 5
- Lot size:
- 0.27 Acres
- Year built:
- 2004
- Baths:
- 5.00
- MLS#:
- VAPW2070140
- Subdivision:
- Lake Manassas
ADDITIONAL INFORMATION
* Please Do Not Miss the Virtual Tor Discover Luxury and Comfort in this stunning residence nestled in the prestigious, gated Lake Manassas community. Lake Manassas offers an array of amenities that underscore its status as one of Northern Virginiaâs most esteemed communities. Designed with the host in mind, this home boasts many refined features including elegant crown molding, sophisticated wainscoting, chic plantation shutters, and premium LVP flooring. The expansive family room, accentuated by a striking two-sided shiplap fireplace shared with the kitchen, is filled with natural light from numerous windows, offering views of the serene backyard patio and barâperfect for gatherings. Culinary enthusiasts will love the spacious kitchen, featuring a five-burner gas cooktop set within a large island with seating and abundant storage.ÂThe main level also has a dedicated office space, a powder room, and a tastefully updated laundry room. Ascend either of the two elegant staircases to the upper level, where four large bedrooms await. The primary suite is a sanctuary of luxury, complete with a cozy fireplace, built-in shelving, architectural columns,Âwine fridge, and dual walk-in closets. The ensuite bathroom is very large with a jetted tub, dual vanities, and an expansive shower with dual shower heads. Bedrooms two and three offer golf course views and share a Jack and Jill bathroom with dual vanities. The fourth bedroom, spacious enough to serve as a second master, includes its own private bathroom. The lower level unveils the true scale of this magnificent home. Movie anyone? Here, youâll find an open-concept media room with custom backlit HD theater screen for the ultimate cinematic experience. Need a drink? A well-appointed bar is just steps away, ready to serve your favorite refreshments. The basement also features a full bathroom with dual access, a versatile guest room with a closet, and an impressive gym with French doors and custom lighting- you will actually enjoy working out in this exceptional space! Step outside to a massive 600 sq. foot deck, patio, and covered bar area, ideal for hosting memorable BBQs. The meticulously landscaped yard is equipped with a built-in sprinkler system. The two-car garage, featuring triple-insulated premium doors, provides ample space for vehicles and gardening tools. Golf aficionados will appreciate the proximity to Stonewall Golf Club, a Tom Jackson-designed public course celebrated on the Golf Channel, and the nearby Brass Canon restaurant for post-game dining. Additionally, the exclusive Robert Trent Jones Golf Club, host of four Presidentâs Cup tournaments, is just moments away. Embrace the beauty of your new home in this exceptional setting.
- Type:
- Single Family
- Sq.Ft.:
- 3,584
- Status:
- Active
- Beds:
- 5
- Lot size:
- 0.17 Acres
- Year built:
- 2003
- Baths:
- 4.00
- MLS#:
- VAPW2070036
- Subdivision:
- Somerset
ADDITIONAL INFORMATION
This meticulously maintained home on a quiet street in sought after Somerset welcomes you with a freshly sealed driveway, 2 car garage and mature landscaping! Newer roof(2022) and Newer water heater(2022) for worry-less living. The bright and open interior features a two-story foyer with soaring ceilings, hardwood floors, transom windows to really let the natural light cascade in, crown and chair moldings, and a neutral color palette throughout ready to add your personal touches. The eat-in kitchen is a chef's dream with plenty of cabinet/counter space, Corian countertops, large island, dual ovens, built-in desk and opens to a sun-filled living room ready for game night or a cozy night in next to the fireplace. The expansive primary suite boasts a large walk-in closet and en suite bath with dual vanities, soaking tub and stand up shower. 3 more generous bedrooms and a shared bathroom with a dual vanity complete the upper level. Finished walk-out basement includes a large rec room, 5th bedroom and a full bathroom offering income/in-law potential plus plenty of storage. Enjoy countless evenings letting your stresses fade into the sunsets or grilling with friends and family on the NEW deck overlooking a flat and Newly fenced backyard. Minutes to groceries, restaurants, entertainment & everything Gainesville/Haymarket/Bristow has to offer. Don't Miss Out!
- Type:
- Single Family
- Sq.Ft.:
- 3,543
- Status:
- Active
- Beds:
- 4
- Lot size:
- 0.35 Acres
- Year built:
- 1987
- Baths:
- 4.00
- MLS#:
- VAPW2069668
- Subdivision:
- Brookside
ADDITIONAL INFORMATION
This home truly has it all - from the amazing outdoor space to the updated interior, there is something for everyone in the family to enjoy. The peaceful and private backyard oasis is a rare find, and the interior upgrades give you peace of mind knowing that the home has been well-maintained. With the prime location in the desirable neighborhood of Rocky Run, this home won't last long on the market. The freshly stained deck with Gazebo, open deck area for grilling and entertaining and the pergola are just the start! The covered porch with HOT TUB is your own oasis to relax while gazing out to the endless acres of reservation area backing to this home. The man cave shed in the back on its own deck and swing set provides something for everyone in the family. The interior updates and upgrades throughout give you a peace of mind moving in: April 2024 NEW ROOF and NEW SKYLIGHTS , LG SS appliances 2016, Garage Door and Opener 2023, Wood burning fireplace cleaned and serviced 2019, upgraded yard drainage and retaining wall in 2020, New driveway 2013. Windows, entire kitchen, hot water heater, HVAC all have been replaced in last 15 years. The main level offers a traditional floor plan with office and living room in front and your updated kitchen between your dining room and cozy family room. Your convenient laundry room on the main level is a must! The upper level includes a luxurious primary suite with an updated en suite bath featuring a soaking tub, separate shower, dual vanity, and plenty of storage space. Three additional bedrooms and another full bath complete this level. The lower level boasts a spacious recreation room with a slate pool table that will stay for your family, a flex space currently being used as a spare bedroom with a full bath, and an amazing workshop space. This walkout basement leads to your back yard oasis, perfect for outdoor entertaining. If you need more space the entire garage is finished with built in cabinets and storage. This home located at the end of the cul-de-sac backing to trees in the sought-after neighborhood of Rocky Run, close to shopping, dining, entertainment, and I-66 is a MUST SEE!! Don't miss out on this fantastic opportunity to own a beautifully updated home in a prime location. Contact us today to schedule a showing!
- Type:
- Single Family
- Sq.Ft.:
- 5,439
- Status:
- Active
- Beds:
- 4
- Lot size:
- 0.26 Acres
- Year built:
- 1996
- Baths:
- 5.00
- MLS#:
- VAPW2070032
- Subdivision:
- Virginia Oaks
ADDITIONAL INFORMATION
Gorgeous, move-in ready, 4 bedroom, 4.5 bath brick colonial with large sun room, located in the established Virginia Oaks Community. New roof. Originally the builder's "model home," this beautifully landscaped 3 level property includes a large formal dining and living room, sunlit family room, gourmet kitchen with island, stainless steel appliances, gas cooking and library with hand crafted built-in bookcases on the main level. Spacious bedrooms and bathrooms on the upper level. Master bedroom includes a roomy loft for after hours reading. Large basement with ample storage. Two car garage. Large composite rear deck/patio. Virginia Oaks offers an exceptional and unique opportunity to take advantage of over five miles of walking trails that meander through 170+ acres of community common ground providing remarkable views of nature, 10 ponds, Lake Manassas, and access to the neighborhood playground, various sports courts, and community pool. Call today for your private showing.
- Type:
- Single Family
- Sq.Ft.:
- 1,799
- Status:
- Active
- Beds:
- 3
- Year built:
- 2010
- Baths:
- 3.00
- MLS#:
- VAPW2070010
- Subdivision:
- Madison Crescent Condominium
ADDITIONAL INFORMATION
Fresh paint through out. Beautiful main level condo in sought-after Madison Crescent. This townhouse style condo features three bedrooms, two full bathrooms and a powder room on the main level. The primary suite features a walk in closet and ensuite primary full bathroom. Laundry is conveniently located on the upper level between the two bedrooms. Gourmet kitchen with granite countertops, stainless steel appliances and beautiful hardwood floors are featured on the main and upper level. This condo is conveniently located to grocery, shopping, banking and restaurants with easy access to Route 29. Community amenities include an outdoor pool, tennis courts, a clubhouse and walking to adjacent shopping center.
- Type:
- Townhouse
- Sq.Ft.:
- 1,775
- Status:
- Active
- Beds:
- 3
- Year built:
- 2012
- Baths:
- 3.00
- MLS#:
- VAPW2070328
- Subdivision:
- Piedmont South
ADDITIONAL INFORMATION
Beautiful 4 Level End Unit Condo Townhouse With A 1 Car Garage Located In Piedmont South. Walk Into The Foyer Where You Will Find A Storage Closet, A Coat Closet, A Powder Room & The Garage Entry. The Next Level Has An Eat In Kitchen With Granite Countertops, Backsplash, Refrigerator, Gas Range, Built In Microwave, Dishwasher, Luxury Vinyl Flooring & A Pantry. The Kitchen Opens Up Into The Cozy Family Room With Newer LVP Flooring, Large Windows & Plenty Of Natural Light. The Entire Next Level Is The Spacious Primary Suite With Luxury Vinyl Flooring, A Large Walk In Closet & The Primary En Suite With Double Vanities, Soaking Tub, Separate Shower & Private Water Closet. The Laundry Closet Is Also On This Level With The Primary Bedroom. The Final Level Has Two Bedrooms, A Full Bathroom, Linen Closet & A Open Loft Space (With Newer LVP Flooring) That Can Be Used As An Office Or Kids Play Area. Updates Include: Garbage Disposal 2020, HVAC1 Coils & Outside Unit Replaced (10 YR Warranty) 2021, LVP Flooring & Carpet 2022, Washer & Dryer 2023, HVAC2 Replaced 2023 & Interior Paint (Minus Bedrooms & Upper Level Bathroom) April 2024. The Community Has An Outdoor Pool, Tot Lots/Playgrounds, Fitness Center, Community Center, Basketball Courts & Tennis Courts. Conveniently Located Near The Manassas Battlefield, Jiffy Lube Live, Gateway Shopping Center, Restaurants & More. Easy Access To The Haymarket & Gainesville Commuter Lots, 66 & 234. Monthly Fees Include: Water, Trash, Landscaping & Community Amenities.
- Type:
- Single Family
- Sq.Ft.:
- 3,340
- Status:
- Active
- Beds:
- 4
- Lot size:
- 0.19 Acres
- Year built:
- 2010
- Baths:
- 4.00
- MLS#:
- VAPW2070244
- Subdivision:
- Meadows At Morris Farm
ADDITIONAL INFORMATION
WELCOME HOME TO âBEAUTIFUL MEADOWS AT MORRIS FARM NEIGHBORHOODâ. THIS COLONIAL STYLE HOME WITH A MODERN TOUCH IS LOADED WITH PRESTINE UPGRADES. ENJOY THE OPEN SPACE BEHIND YOUR PROPERTY LINE. METICULOUS IMPROVEMENTS ARE LISTED BELOW. THE PROPERTY HAS 4-BEDROOMS WITH 3 ½ BATHROOMS AND LAUNDRY ROOM ON THE UPPER LEVEL, NEWER CARPETING, FINISHED BASEMENT, NEWER BATHROOM AND WALK-IN SHOWER. STEP OUTSIDE FROM THE FAMILY ROOM TO A BEAUTIFUL VIEW AND DECK WITH A FLAGSTONE PATIO AND SYNTHETIC DECKING. SEVEN-INGROUND SPRINKLERS!............................................................................................................................................................ 2022-KITCHEN UPGRADED BY REMOVING THE WALL IN THE KITCHEN/DINING ROOM AND ADDED A LARGE SPACIOUS ISLAND WITH PLENTY OF STORAGE SPACE BELOW THE ISLAND! 2022-THE CURRENT OWNERS HAVE ADDED TOP-GRADE CARPETS IN THE UPPER 4-BEDROOMS. 2022-REFINISHED HARDWOOD FLOORS ON THE WHOLE-MAIN FLOOR LEVEL INCLUDING THE STAIRS AND UPPER LANDING. 2022-REPLACED THE SUMP PUMP. 2024-HVAC SERVICED. 2024-NEW WATER HEATER. 2019-BASEMENT FINISHED WITH TILE FLOORING AND ADDED A BATHROOM & SHOWER. 2010-ROOF REPLACED 2010-SPRINKLER SYSTEM â[SEVEN-ZONES]
- Type:
- Single Family
- Sq.Ft.:
- 2,596
- Status:
- Active
- Beds:
- 3
- Year built:
- 2010
- Baths:
- 3.00
- MLS#:
- VAPW2070350
- Subdivision:
- Madison Crescent
ADDITIONAL INFORMATION
1 of 4 bump-out end units in highly sought-after Madison Crescent. Stunning place w/ contemporary luxury renovations, eat-in kit, dbl private balconies, custom fireplace, fully finished garage w/ shelving, huge mstr suite, and guest rm w/ private balcony. Walking distance to market, 24/7 Fitness Center, top rated restaurants, private residence swimming pool. Brand new carpet, all hardwood floors, new flooring on top floor, new dish washer, new Microwave oven, new Washing Machine, fresh paint entire home !
- Type:
- Single Family
- Sq.Ft.:
- 3,722
- Status:
- Active
- Beds:
- 4
- Lot size:
- 0.2 Acres
- Year built:
- 1999
- Baths:
- 4.00
- MLS#:
- VAPW2070344
- Subdivision:
- Lake Manassas
ADDITIONAL INFORMATION
FRESH PAINT! NEW LOOK! OWNERS WILL CONSIDER ANY REASONABLE OFFER! This beautiful 4 bedroom, 3.5 bathroom single family home is the gem of the amazing, sought after Lake Manassas community in Gainesville. Upgrades galore! Pride of ownership is evident in this ultra updated home. Upgrades include- NEW 50 YEAR ROOF- 2018. NEW AIR CONDITIONING UNIT- 2018. NEW GAS FURNACE- 2018. NEW WATER HEATER- 2018. NEW HEAT PUMP- 2019. NEW SUMP PUMP (2018), and many, many more. Enjoy worry free living in this renovated home- everything has been updated. This home has it all! In addition to the plentiful updates- an amazing location (close to major commuter routes), minutes from Restaurants and shopping, and highly rated PWC schools. Enjoy countless days relaxing with friends and family in the PREMIUM, PRIVATE lot backing to woods. A nature lovers dream- this home comes with a screened in Sun room (2015) along with a deck and patio for you to enjoy the private setting of this property, backing to woods. This home boasts 10' ceilings on the first floor and higher in the family room where you can also enjoy the warmth of the fireplace. Parking will never be an issue! In addition to a two-car garage, the driveway can fit multiple cars. The finished walk-out lower level is perfect for entertaining in the rec room, or an in-law/ teen space with a full bath, kitchenette with sink, full size refrigerator and dishwasher. The rear yard was recently redone with new sod. There is a small area for the owner's dogs that has been disturbed but, will be re-sodded when the owners are ready to move. . As if all this wasn't enough, the community is AMAZING with plentiful amenities. Don't miss out, schedule a showing today, this one won't last!
- Type:
- Single Family
- Sq.Ft.:
- 3,011
- Status:
- Active
- Beds:
- 3
- Lot size:
- 0.05 Acres
- Year built:
- 2020
- Baths:
- 5.00
- MLS#:
- VAPW2069974
- Subdivision:
- Lake Manassas
ADDITIONAL INFORMATION
BEAUTIFUL ALL BRICK Townhome in the SUPERB Gated Golf Community of Lake Manassas * UNIQUE Enclave of Charleston Inspired LUXURY Townhomes * ONLY 4 Years Old, this Home is in PRISTINE Condition & offers OVER 3,000 Finished Square Feet of Casual Elegance * CRISP NEUTRAL Paint from Top to Bottom * HANDSOME Wide-Plank Hardwood Flooring on ALL 3 Levels * EXCELLENT Layout offers GREAT Space for Entertaining & Everyday Living * SPACIOUS Living/Dining Room provides Versatility & a WONDERFUL Gathering Spot * MODERN OPEN Kitchen boasts Stainless Steel Appliances & ENORMOUS Island with AMPLE Work, Storage & Seating Space * Granite Countertops are Highlighted by UPGRADE Cabinetry with Pull-out Shelves in Lower Cabinets * INTIMATE Dining Area off Kitchen with Adjacent Flex Space & Family Room with Gas Fireplace * French Doors open to COZY Veranda overlooking Green Common Space * Upper Level features 3 Bedrooms each with their own PRIVATE En-Suite Bath as well as the CONVENIENT Laundry Room with Full Size Washer & Dryer * GENEROUS Ownerâs Suite offers Dual Walk-in Closets, a NICELY Appointed Bath with Deep Soaking Tub, Separate Shower & Dual Sink Granite Vanity * French Doors lead to PRIVATE Balcony * BRIGHT Lower Level has Spacious & Versatile Rec Room perfect for Home Office, Playroom, Exercise & More * NICE Full Bath features Large Tiled Shower * French Doors open to Covered Paver Patio & Fenced Rear Yard * Hallway to 2-Car Garage boasts HANDY Commuter Station with Granite check-in area, cubbies for storage & a LARGE Closet * Upgrade Security System Installed * DUAL Zoned HVAC System with Smart Thermostats * Enjoy ALL the Amenities Lake Manassas has to offer including Miles of Paved Walking Trails, Pool, Multiple Sport Courts & More * Walk to Wegmans, Shopping, Restaurants & MORE
- Type:
- Single Family
- Sq.Ft.:
- 4,002
- Status:
- Active
- Beds:
- 4
- Lot size:
- 0.22 Acres
- Year built:
- 1997
- Baths:
- 4.00
- MLS#:
- VAPW2069970
- Subdivision:
- Lake Manassas
ADDITIONAL INFORMATION
WONDERFUL Home in the SUPERB Gated Golf Community of Lake Manassas * INCREDIBLY SERENE Setting on a cul-de-sac street Backing to Wooded Common Area * Enjoy Outdoor Entertaining & Relaxing on the ENORMOUS Deck with Screened Gazebo offering views of Nature & the STUNNING Landscaped Rear Yard * UPDATES include NEWER Roof (2018) & Gutter Guard System (2023), NEWER HVAC System (2017), EXTRA Attic Insulation (2023) & More * FANTASTIC Layout provides nice sized Formal Rooms & a main level Study with built-ins * The SPACIOUS two-story Family Room offers a COZY gas fireplace & a DRAMATIC vaulted ceiling with a drop-down fan * Step-up to the OPEN eat-in Kitchen featuring granite countertops, island with breakfast bar, pantry & built-in bar area * Main level laundry room * Hardwood floors across the main & upper levels * LARGE Ownerâs Suite offers a separate Sitting Room/Nursery, walk-in closet & Luxury Bath with NEWER Modern Vanity * Finished Walk-up Lower Level provides GREAT space for entertaining & hanging out with HUGE Rec Room, BIG Storage Room, Den (could be used as 5th bedroom) & adjacent Full Bath * CHARMING Picket Fencing surrounds the rear yard * EXCELLENT Community Amenities including miles of paved trails, pool, tennis/pickleball & basketball courts & 24-hour manned security gates * 2 golf courses within the neighborhood * Just blocks to Wegmans & shopping
- Type:
- Single Family
- Sq.Ft.:
- 3,531
- Status:
- Active
- Beds:
- 3
- Lot size:
- 0.19 Acres
- Year built:
- 2018
- Baths:
- 3.00
- MLS#:
- VAPW2067040
- Subdivision:
- Regency At Creekside
ADDITIONAL INFORMATION
This like new, meticulously crafted single-family home sits on a prime lot within the coveted 55+ Regency at Creekside community. This property doesnât just tick the boxes; it creates new ones. From the large front porch to the seamless 3500+ square feet of living space, every corner screams sophistication without trying too hard. Think practical luxuryâdurable vinyl plank floors, high ceilings, and crown moldings paired with a flood of natural light from sun-filled transom windows and thoughtful upgrades everywhere you look. The kitchen is fully equipped to impress the most discerning chef, featuring a large island, granite counters, stainless appliances, and a tasteful backsplash. It opens directly into a living area designed equally for a lively game night or a tranquil evening by the impressive double-sided stacked stone fireplace. On the main level, two spacious bedrooms anchor the home, including a master suite that opens onto an impressive composite deck with its own fireplaceâyour private overlook to a serene wooded scene with a creek whispering below. Downstairs, a fully finished basement boasts a recreation room, a third bedroom, full bathroom, and a media room, plus ample storage. Located just minutes from essential shopping, dining, and parks in Gainesville, this home redefines expectations!
- Type:
- Single Family
- Sq.Ft.:
- 1,539
- Status:
- Active
- Beds:
- 3
- Lot size:
- 1 Acres
- Year built:
- 1979
- Baths:
- 2.00
- MLS#:
- VAPW2069598
- Subdivision:
- None Available
ADDITIONAL INFORMATION
**Showings to start on May 4, 2024. Welcome to this charming one-level rambler nestled in a serene neighborhood, offering a perfect blend of comfort and functionality. This home features three bedrooms and two bathrooms, and is designed to offer an easy and comfortable living experience. Upon entry, the inviting living area instantly embraces you with natural light, perfect for unwinding or spending quality time with your loved ones. The modern kitchen boasts ample counter space, modern appliances, and easy access to the outdoor deck for al fresco dining. The primary bedroom features a tranquil atmosphere, complete with an en suite bathroom for added comfort and privacy. Two additional bedrooms provide versatility, whether used for hosting guests, setting up a home office, or pursuing hobbies. The owners have built a fantastic backyard office with heating and cooling, making it the perfect place to work from home or engage in creative pursuits. Step outside and enjoy the spacious deck overlooking the flat backyard, perfect for outdoor activities, gardening, or basking in the sunshine. With a detached garage, you'll have ample space for parking and storage, keeping your vehicles and belongings secure. Located in a sought-after neighborhood, this home offers the tranquility of suburban living while still being within easy reach of schools, parks, shopping, and dining options. Don't miss your chance to make this wonderful property your own â schedule a showing today!
$1,250,000
15529 Tuxedo Lane Gainesville, VA 20155
- Type:
- Single Family
- Sq.Ft.:
- 4,715
- Status:
- Active
- Beds:
- 4
- Lot size:
- 0.33 Acres
- Year built:
- 2005
- Baths:
- 5.00
- MLS#:
- VAPW2068778
- Subdivision:
- Lake Manassas
ADDITIONAL INFORMATION
Welcome to Lake Manassas, the Golfer's Dream Community you'll love to call home. This 4 Bedroom, 1 Den, 1 Bonus Room, 4.5 Bath home sits on a Picture Perfect Corner Lot located 1.5 blocks away from the Neighborhood Lake. This smoke and pet-free home is an Entertainer's Dream which includes a 3-car oversized side load garage with extra large driveway, and open concept floor plan. Interior finishes include: Oak Hardwood Floors, Arched Entryways, Powder Room on Main Level, Butler's Pantry Hallway with Wine Cooler and Upper Cabinets, Walk-in Pantry Closet + Additional Pantry Closet, Baseboards and Crown Molding, Chandelier Lights, Plantation Shutters throughout, Two-story Great Room Windows, Stainless Steel Kitchen Appliances, Gas Cooktop, Kitchen Island with Bar top seating, Kitchen Island Sink, Pendant Lighting, Gas Fireplace, Ceiling Fans, Window Treatments throughout. The fully finished Lower Level boasts a Den, Bonus Room and Rec Room, Full bathroom, Storage Room and Walk-up with French Doors. The Upstairs Laundry Room is equipped with side-by-side gas Washer and Dryer. HOA Community Amenities includes common area lawn care, trash, recycling and snow removal, along with Outdoor Pool, Basketball Courts, Tennis Courts and Walking Trails. Nearby attractions include Microsoft Data Center, Bull Run Regional Park, The Winery at Bull Run, Winery at La Grange, Farm Brewery at Broad Run, Jiffy Lube Live Amphitheater, Splashdown Waterpark, Regional Libraries, and more. Walkable to local restaurants and shops, including a Super Target, Lowes, Petsmart, Wegman's Grocery, Starbucks and more. This beautiful, gated community with spectacular views of Lake Manassas and surrounding golf courses, has 530 estate homes and 90 luxury townhomes. Lake Manassas offers a gorgeous view, much of which overlooks two outstanding golf courses. Stonewall Golf Club is an exceptional public course that includes the highly regarded Brass Cannon Restaurant which is open to the public. The world-renowned Robert Trent Jones private golf club is also in view. Other features include access to the Stonewall Shopping Center without ever exiting the community. The well-known Virginia Gateway shopping center is just up the road. This Home is Conveniently located off Route 29 and Route 66, where your commute into Washington DC is less than 30 miles away. Welcome Home!
- Type:
- Single Family
- Sq.Ft.:
- 4,712
- Status:
- Active
- Beds:
- 5
- Lot size:
- 0.2 Acres
- Year built:
- 2004
- Baths:
- 5.00
- MLS#:
- VAPW2070150
- Subdivision:
- Broad Run Oaks
ADDITIONAL INFORMATION
Welcome home! This gorgeous brick colonial in Broad Run Oaks could be yours! In 2021, the home underwent many, many upgrades and improvements. The entire kitchen was redone. New cabinets, countertops, appliances, including gas cook top, tile flooring. Other improvements to the home include: new tile in the laundry room, barn doors, expansive trek deck with stairs to the rear yard, stamped concrete, main level bathroom redone, hardwood flooring added. There are 3 fully finished levels in total. The top/bedroom level has 4 bedrooms and 3 full bathrooms, each bedroom has a large closet, hardwood flooring on the level The main floor has a half bath, kitchen, pantry, laundry, family room, in-home office formal dining and living room. The basement has a theater room, kitchen, family room, utility and storage area, bedroom and full bathroom, There are basement walk out stairs to the rear yard which has an 8 foot privacy fence. All tastefully done. The finished square footage is approximately 5,000. Make an apt today to tour this beautiful home!
- Type:
- Townhouse
- Sq.Ft.:
- 3,334
- Status:
- Active
- Beds:
- 3
- Lot size:
- 0.09 Acres
- Year built:
- 2014
- Baths:
- 5.00
- MLS#:
- VAPW2069274
- Subdivision:
- Lake Manassas
ADDITIONAL INFORMATION
OFFER DEADLINE SATURDAY 5/4 4:00 PM . STUNNING ELEVATOR TOWNHOME in the Lake Manassas Turtle Creek gated golf community. This all-brick end unit is a former model home surrounded by trees and manicured landscaping. MAIN LEVEL: hardwood floors; Kitchen has a center island with seating, carrara marble counter tops, stainless appliances, 5-burner stove, wall oven, beautiful backsplash, task lighting; butlers pantry with wine fridge and sink leads to the Dining Room with coffered ceiling; Living Room has a coffered ceiling and atrium door to balcony; Family Room has a gas fireplace and atrium door to the balcony. ENTRY LEVEL: hardwood floors; open staircase to all 3 levels; Office/rec room has a gas fireplace, wet bar, and atrium door to covered porch; full bath has a âroll-inâ shower; Mudroom has built-in storage and seating; private backyard has stone pavers, professional hardscaping, landscaping and is fully fenced. UPPER LEVEL: Primary bedroom has a tray ceiling, atrium door to a private balcony, bathroom with an oversized shower and 2 sinks; 2 additional bedrooms each have private en-suite bathrooms, 1 has a private balcony; all bedrooms have privacy shades; laundry room has cabinets for storage. This home is perfect for entertaining and family gatherings with the open floorplan, 6 verandas, private patio and whole-house WI-FI stereo system. The community boasts the public Stonewall Golf Club and the private Robert Trent Jones golf club, pool, tennis and walking trails. HOA includes lawn care, trash, recycling and snow removal. Ideal location for shopping, restaurants and commuting.
© BRIGHT, All Rights Reserved - The data relating to real estate for sale on this website appears in part through the BRIGHT Internet Data Exchange program, a voluntary cooperative exchange of property listing data between licensed real estate brokerage firms in which Xome Inc. participates, and is provided by BRIGHT through a licensing agreement. Some real estate firms do not participate in IDX and their listings do not appear on this website. Some properties listed with participating firms do not appear on this website at the request of the seller. The information provided by this website is for the personal, non-commercial use of consumers and may not be used for any purpose other than to identify prospective properties consumers may be interested in purchasing. Some properties which appear for sale on this website may no longer be available because they are under contract, have Closed or are no longer being offered for sale. Home sale information is not to be construed as an appraisal and may not be used as such for any purpose. BRIGHT MLS is a provider of home sale information and has compiled content from various sources. Some properties represented may not have actually sold due to reporting errors.
Gainesville Real Estate
The median home value in Gainesville, VA is $725,000. This is higher than the county median home value of $379,700. The national median home value is $219,700. The average price of homes sold in Gainesville, VA is $725,000. Approximately 79.16% of Gainesville homes are owned, compared to 16.68% rented, while 4.16% are vacant. Gainesville real estate listings include condos, townhomes, and single family homes for sale. Commercial properties are also available. If you see a property you’re interested in, contact a Gainesville real estate agent to arrange a tour today!
Gainesville, Virginia has a population of 15,283. Gainesville is more family-centric than the surrounding county with 51.81% of the households containing married families with children. The county average for households married with children is 44.55%.
The median household income in Gainesville, Virginia is $135,132. The median household income for the surrounding county is $101,059 compared to the national median of $57,652. The median age of people living in Gainesville is 34.3 years.
Gainesville Weather
The average high temperature in July is 85.8 degrees, with an average low temperature in January of 23.9 degrees. The average rainfall is approximately 43.1 inches per year, with 21.3 inches of snow per year.
