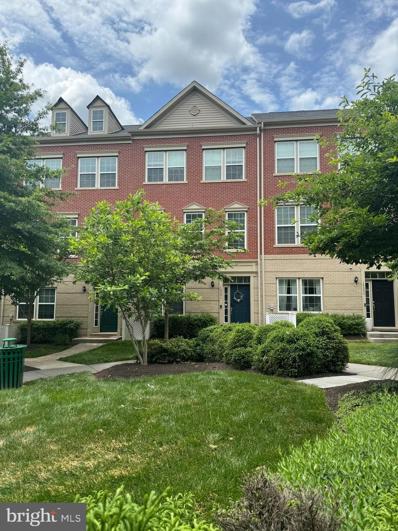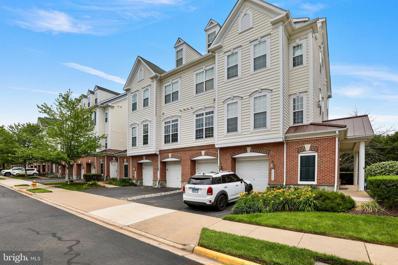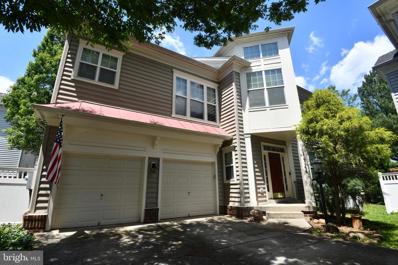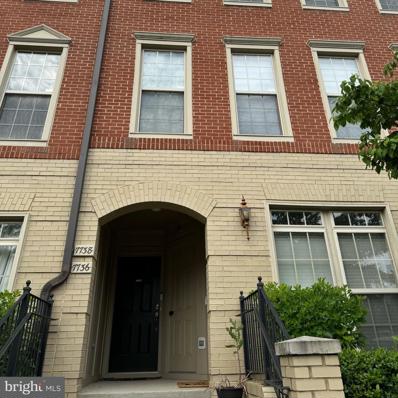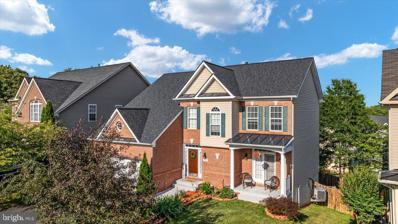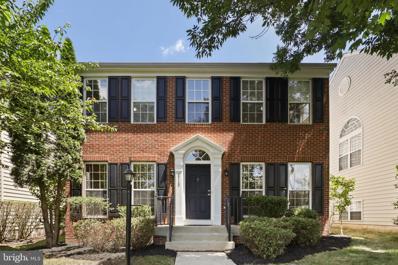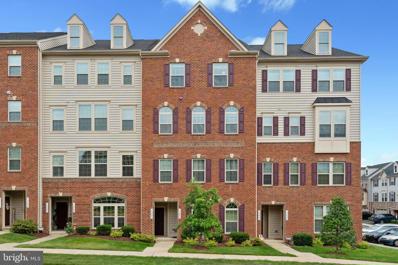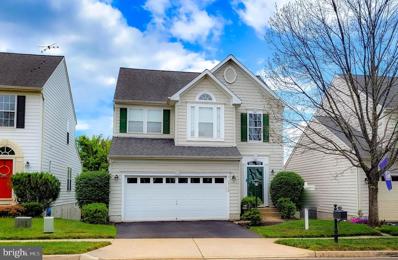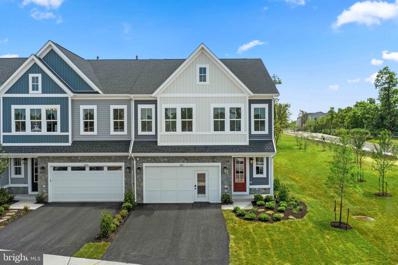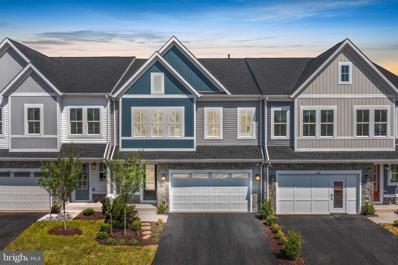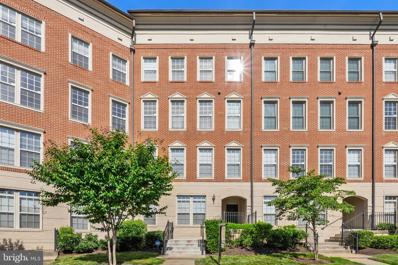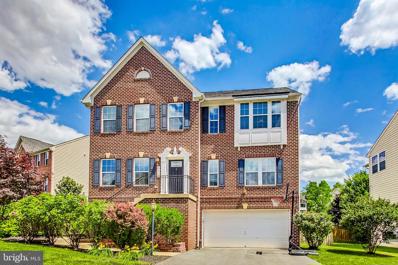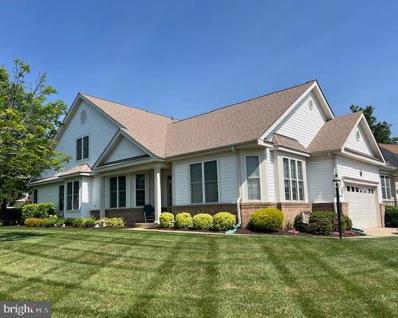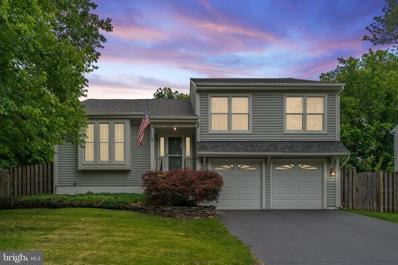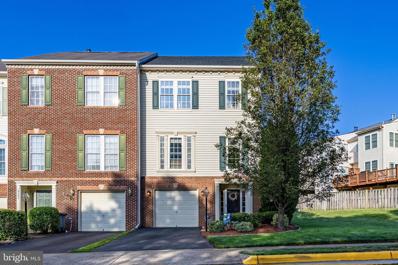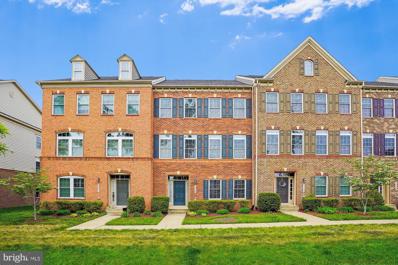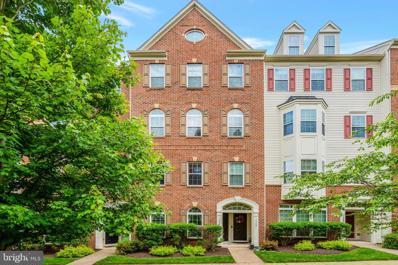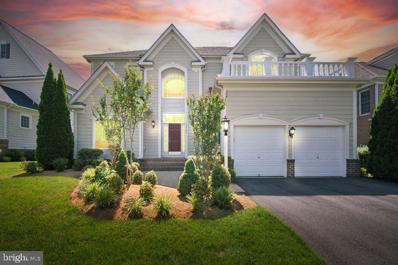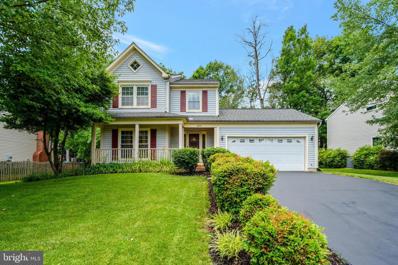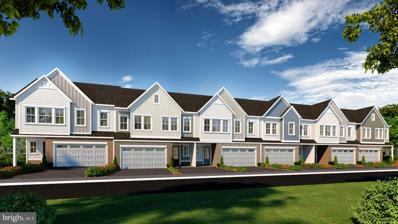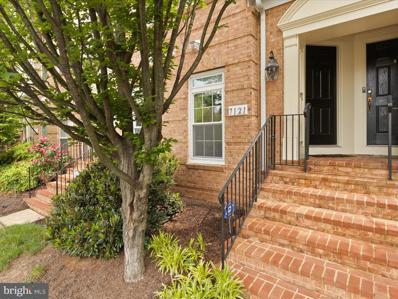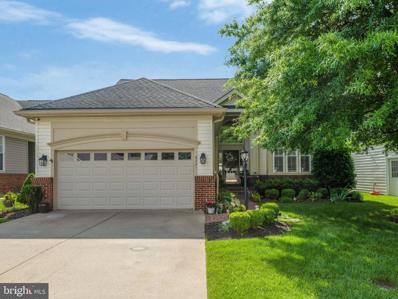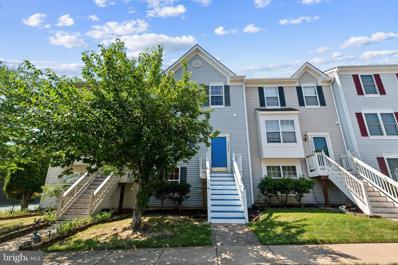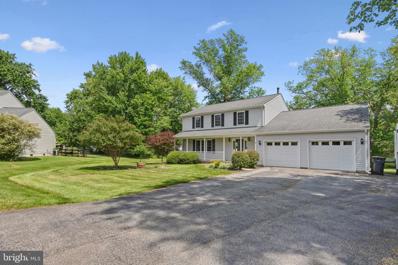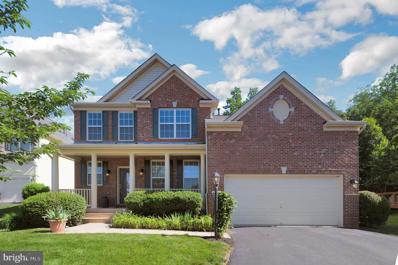Gainesville VA Homes for Sale
- Type:
- Single Family
- Sq.Ft.:
- 2,159
- Status:
- NEW LISTING
- Beds:
- 4
- Lot size:
- 0.03 Acres
- Year built:
- 2018
- Baths:
- 4.00
- MLS#:
- VAPW2072616
- Subdivision:
- Madison Crescent
ADDITIONAL INFORMATION
This elegant townhouse boasts four bedrooms, four bathrooms, and a two-car garage. As you step inside, you're greeted by a versatile bedroom, currently utilized as an office space, complete with a full bathroom, and access to the rear two-car garage. Ascend to the second floor to discover a modern gourmet kitchen with an open floor plan, a powder room, a dining area, and a living area with access to a charming deck. The top floor features three bedrooms and two full bathrooms, completing this stylish and functional residence.
- Type:
- Single Family
- Sq.Ft.:
- 1,775
- Status:
- NEW LISTING
- Beds:
- 3
- Year built:
- 2006
- Baths:
- 3.00
- MLS#:
- VAPW2073378
- Subdivision:
- Parks At Piedmont South
ADDITIONAL INFORMATION
Welcome to this stunning 3-level townhouse, an epitome of modern living with stylish upgrades and thoughtful design. This beautiful home features 3 spacious bedrooms, 2.5 bathrooms, and a 1-car garage. As you step inside, you'll be greeted by gleaming hardwood floors that adorn the entire main level, creating a warm and inviting atmosphere. The double-sided gas fireplace, elegantly positioned between the family and dining rooms, adds a touch of sophistication and warmth, ideal for cozy evenings and entertaining guests. The kitchen is equipped with sleek granite countertops, modern gas cooking appliances, and a practical breakfast bar. Whether you're preparing a quick meal or hosting a dinner party, this kitchen offers both functionality and style. The primary suite occupies the entire second level, providing a private retreat. The primary bedroom features carpeting, a ceiling fan for added comfort, large walk-in closet and an attached bathroom. The primary bathroom has a separate shower, a corner soaking tub, a double sink vanity, and tile flooring. On the third level, you'll find two additional well-appointed bedrooms, perfect for family, guests, or a home office. This level also includes a convenient laundry room and a shared full bathroom, ensuring practicality and ease of living. The dining room is a highlight with its lovely French doors that open to the backyard, offering a seamless transition between indoor and outdoor living spaces. This area is perfect for dining outdoors, or simply enjoying the fresh air. This townhouse is situated in a vibrant community that offers an array of amenities to enhance your lifestyle. Enjoy access to a sparkling swimming pool, perfect for hot summer days, and a well-equipped fitness center to keep up with your workout routine. The community clubhouse provides a great venue for social gatherings and events, while the playground and walking trails offer outdoor recreation for all ages. The beautifully landscaped common areas and parks create a serene environment, making this community an ideal place to call home. Experience the perfect blend of luxury and comfort in this gorgeous townhouse at 14437 Macon Grove Lane, where every detail is designed to enhance your lifestyle, and community amenities cater to your recreational and social needs.
- Type:
- Single Family
- Sq.Ft.:
- 3,471
- Status:
- NEW LISTING
- Beds:
- 4
- Lot size:
- 0.09 Acres
- Year built:
- 2006
- Baths:
- 4.00
- MLS#:
- VAPW2073128
- Subdivision:
- Meadows At Morris Farm
ADDITIONAL INFORMATION
Tucked in a courtyard environment & surrounded by common area, this three level colonial provides a desirable setting within popular Meadows at Morris Farm! Main level hardwoods - Rows of windows line the home and fill the family room, breakfast area & kitchen with natural light - Center island kitchen w/ granite countertops & upgraded stainless steel appliances - Glass paneled doors open to library - Primary suite offers a sitting area, his & hers walk-in closets, French door entry and a luxury private bathroom - Three more spacious secondary bedrooms including one with a two story wall of windows - The lower level has been finished to include a large recreation room, exercise area, full bathroom and storage room - Bedroom level laundry - Fantastic community amenities include 268 acres of common area, miles of walking trails, a community park & community pool!
- Type:
- Single Family
- Sq.Ft.:
- 2,440
- Status:
- NEW LISTING
- Beds:
- 3
- Year built:
- 2011
- Baths:
- 3.00
- MLS#:
- VAPW2072868
- Subdivision:
- Madison Crescent
ADDITIONAL INFORMATION
Situated in a prime location, this beautiful 3-bedroom 2 1/2 bath condo has it all! The bright and open living room/dining room combo provides ample space for gathering and entertainment with light from both sides. TheÂspacious kitchen has a large island and is equipped with stainless steel appliances and granite countertops. Step into the balcony right off the kitchen for your morning coffee or afternoon drinks. Master bedroom has a large walk in closet and ensuite bathroom with both shower and tub. The other two bedrooms share a hall bathroom with a tub and a second balcony. The upper level has plenty of exterior and interior storage space. The upper level laundry completes the comfort and convenience of this level. Cool off in the pool right cross the street in hot summer days or enjoy a short walk to the MarketPlace at Madison Crescent for a quick outing. A Wegmans is conveniently located in The Shops at StoneWall only one light away. Downtown Haymarket is also 5 minutes away with local shops and restaurants.
- Type:
- Single Family
- Sq.Ft.:
- 3,588
- Status:
- NEW LISTING
- Beds:
- 5
- Lot size:
- 0.18 Acres
- Year built:
- 2006
- Baths:
- 4.00
- MLS#:
- VAPW2072958
- Subdivision:
- Hopewells Landing
ADDITIONAL INFORMATION
Welcome to this beautiful brick front home in Hopewell's Landing! This home has been meticulously maintained by it's current owners and it's one that you do not want to miss! Walking into this beautiful home you are greeted by a large 2 story foyer area. The open concept kitchen featuring stainless steel appliances & granite, and large living room area with fireplace, is the perfect gathering space, along with the separate dining space and den area that's also off of the kitchen. Heading upstairs you'll find 4 very large bedrooms including a spacious primary with a gorgeous tres ceiling and a beautifully newly renovated primary bath! (Online primary bath photo is of a 'similar' image) The lower walkout level was finished in 2020 adding so much more finished square footage to this already spacious home. The bonus is a very large 5th bedroom and full bath! Some additional plumbing has been done as well that's just waiting for your wet bar or kitchenette addition! This home has updates galore to include: Roof 2022 HVAC 2021 HWH 2021 Cooktop 2022 New wall oven microwave combo 2024 Dining room floor 2024 Fence 2018 New carpets main/upstairs 2024 Granite 2022 Professionally painted cabinets 2024 Fresh paint 2024 New deck stairs 2018 New patio 2020 Basement finished 2020 & Primary bath remodel 2024. This home's location is conveniently located minutes from Route 66, Wegmans, VA Gateway Town Center, and Old Town Haymarket! Don't miss out on this gem! Schedule your showing today!!
- Type:
- Single Family
- Sq.Ft.:
- 3,242
- Status:
- NEW LISTING
- Beds:
- 5
- Lot size:
- 0.1 Acres
- Year built:
- 2005
- Baths:
- 4.00
- MLS#:
- VAPW2072888
- Subdivision:
- Piedmont South
ADDITIONAL INFORMATION
Located in a beautiful area with no street traffic, this charming single-family home walks out to a beautiful grass field and tot lot! The functional kitchen offers plenty of counter space for the most novice to expert of chef! . Enjoy cozy evenings by the gorgeous gas fireplace. This home features new carpet upstairs. The fully finished basement offers additional living space with a bedroom and a full bathroom, ideal for guests or a home office. This home combines comfort and contemporary updates, ready for you to move in and enjoy. This is the one!
- Type:
- Single Family
- Sq.Ft.:
- 2,641
- Status:
- NEW LISTING
- Beds:
- 3
- Year built:
- 2017
- Baths:
- 3.00
- MLS#:
- VAPW2072820
- Subdivision:
- Wentworth Green
ADDITIONAL INFORMATION
This stunning residence boasts spacious living areas flooded with natural light, complemented by high ceilings and sleek finishes throughout. The incredible gourmet kitchen features stainless steel appliances, pristine cabinets, island, granite countertops and opens into a spacious dining room and sitting area. A quaint covered balcony offers outdoor options rain or shine! Escape to your private oasis in the expansive master suite, complete with a spa-like ensuite bathroom and oversized walk-in closet. Additional bedrooms offer flexibility for guests or a home office, ensuring comfort and convenience for every lifestyle. The upper level walk-in laundry room is an added convenience and is complete with built-in cabinets for extra storage. Don't miss your chance to experience luxury living at its best. Close to VA Gateway Town Center, Lifetime Fitness and minutes to 66! Schedule your private tour today and discover the epitome of sophisticated living with urban lifestyle amenities!
- Type:
- Single Family
- Sq.Ft.:
- 3,654
- Status:
- NEW LISTING
- Beds:
- 4
- Lot size:
- 0.1 Acres
- Year built:
- 2003
- Baths:
- 4.00
- MLS#:
- VAPW2072298
- Subdivision:
- Piedmont South
ADDITIONAL INFORMATION
Don't miss this stunning, updated 4 bedroom 3.5 bath single family home in Piedmont South! This home has over 3600 finished square feet on 3 finished levels and has been well cared for with lots of recent updates and is move-in ready! The main level features gorgeous hardwood flooring and a large family room w/ gas fireplace that opens to an updated kitchen w/ granite counters, an island and newer SS appliances. This level also features a large dining room, private office and completely renovated powder room. Upstairs you'll find brand new carpeting, 4 bedrooms and 2 remodeled full baths, including an oversized primary suite complete with 2 walk in closets and a beautifully remodeled primary bath! The fully finished walk out lower level is wide open for entertaining and features multiple living spaces perfect for movie night or a home gym, a full bath and a wet bar with refrigerator. Updates include: Carpet and flooring (2024), HVAC (2021), Bathrooms (2019), newer appliances . This home is centrally located within the community and within walking distance to the community pool, tennis courts, tot lots and open green spaces. Omniride Commuter bus lot to Pentagon and DC just mins away! A+ brand new Gainesville HS pyramid
- Type:
- Single Family
- Sq.Ft.:
- 2,188
- Status:
- NEW LISTING
- Beds:
- 3
- Lot size:
- 0.07 Acres
- Year built:
- 2024
- Baths:
- 3.00
- MLS#:
- VAPW2073148
- Subdivision:
- Robinson Manor
ADDITIONAL INFORMATION
Come build your ideal brand-new ACTIVE ADULT (55+) VILLA-STYLE TOWNHOME by Van Metre Homes at ROBINSON MANOR. Transform your dream home into reality by customizing it with the interior selections you've always desired, from luxurious finishes to convenient features. Step into luxury living with the MADISON floorplan, a masterfully engineered home offering 2,188 square feet of finished elegance across 2 levels with a beautiful backyard, perfect for outdoor activities. As you enter, bask in the glow of natural light flooding the main level, highlighting the heart of the home â a vast great room and a spacious kitchen adorned with quality wood cabinets, granite countertops, stainless-steel appliances, and a generous center island. The main level doesn't just stop there â retreat to the primary suite, a sanctuary of its own, featuring a sprawling walk-in closet and a luxurious bathroom complete with double sinks and a lavish shower with a built-in seat. Also on this level, enjoy the convenience of a multipurpose mud room with adjacent laundry and easy access to the 2-car front load garage. Upstairs, two additional bedrooms, an extra full bath, and a flexible space beckon, offering endless possibilities to tailor the home to your lifestyle. Being a new build, your home is constructed to the highest energy efficiency standards, comes with a post-settlement warranty, and has never been lived in before! Don't miss your chance to experience the epitome of contemporary living â schedule your appointment today! ----- In the heart of Gainesville, VA, just outside the historic charm of Haymarket, lies Robinson Manorâan exclusive Van Metre community of Active Adult 55+ homes, drawing inspiration from Virginiaâs thriving vineyards and agricultural legacy. Thoughtfully designed for modern living, this community complements its other sold-out half, which is situated across from Piedmont Shopping Center. Residents of both sides enjoy easy access to walking trails, parks, community meeting spaces, commuter options, a tot lot, a clubhouse, and a pool with a pool house, cementing Robinson Manorâs position as a premier and highly sought-after neighborhood. More than just a place to reside, Robinson Manor provides a cherished abodeâa sanctuary from the daily hustle, where the enchanting essence of Virginiaâs heritage harmoniously merges with contemporary living. ----- Take advantage of closing cost assistance by choosing Intercoastal Mortgage and Walker Title. ----- Other homes sites and delivery dates may be available. ----- Pricing, incentives, and homesite availability are subject to change. Photos are used for illustrative purposes only. For details, please consult a Community Experience Team.
- Type:
- Single Family
- Sq.Ft.:
- 2,580
- Status:
- NEW LISTING
- Beds:
- 4
- Lot size:
- 0.07 Acres
- Year built:
- 2024
- Baths:
- 4.00
- MLS#:
- VAPW2073146
- Subdivision:
- Robinson Manor
ADDITIONAL INFORMATION
Come build your ideal brand-new ACTIVE ADULT (55+) VILLA-STYLE TOWNHOME by Van Metre Homes at ROBINSON MANOR. Transform your dream home into reality by customizing it with the interior selections you've always desired, from luxurious finishes to convenient features. Discover the allure of the WASHINGTON floorplan, a true masterpiece offering 2,580 square feet of finished luxury across 2 levels with a beautiful backyard, perfect for outdoor activities. Step into a world of natural radiance and lofty 10 ft. ceilings, where the main level unfolds into an inviting open floorplan, featuring a vast great room and a heart-of-the-home kitchen adorned with wood cabinets, granite countertops, stainless-steel appliances, and luxury vinyl plank flooring. The main level doesn't just stop there â it also unveils a 1st-floor primary suite, a serene sanctuary boasting a large walk-in closet and an inviting 4-piece luxury bathroom complete with double sinks and a spacious shower featuring a built-in seat. The main floor also features a multipurpose mud room with convenient laundry and easy access to the 2-car front load garage. Ascend to the upper level and discover an expansive flex space, a second primary suite, and two additional bedrooms, plenty of space to personalize to your own taste. Choose to add the rooftop terrace, the perfect backdrop for both unwinding and entertaining. Being a new build, your home is constructed to the highest energy efficiency standards, comes with a post-settlement warranty, and has never been lived in before! This residence is not just a house; it's an experience, a harmonious blend of thoughtful design and contemporary luxury. Make your move now. Schedule an appointment today! ----- In the heart of Gainesville, VA, just outside the historic charm of Haymarket, lies Robinson Manorâan exclusive Van Metre community of Active Adult 55+ homes, drawing inspiration from Virginiaâs thriving vineyards and agricultural legacy. Thoughtfully designed for modern living, this community complements its other sold-out half, which is situated across from Piedmont Shopping Center. Residents of both sides enjoy easy access to walking trails, parks, community meeting spaces, commuter options, a tot lot, a clubhouse, and a pool with a pool house, cementing Robinson Manorâs position as a premier and highly sought-after neighborhood. More than just a place to reside, Robinson Manor provides a cherished abodeâa sanctuary from the daily hustle, where the enchanting essence of Virginiaâs heritage harmoniously merges with contemporary living. ----- Take advantage of closing cost assistance by choosing Intercoastal Mortgage and Walker Title. ----- Other homes sites and delivery dates may be available. ----- Pricing, incentives, and homesite availability are subject to change. Photos are used for illustrative purposes only. For details, please consult a Community Experience Team.
- Type:
- Townhouse
- Sq.Ft.:
- 1,568
- Status:
- NEW LISTING
- Beds:
- 3
- Year built:
- 2010
- Baths:
- 3.00
- MLS#:
- VAPW2072350
- Subdivision:
- Madison Crescent
ADDITIONAL INFORMATION
Immaculate & Move in Ready 2 Level, Ground Floor Condo in Madison Crescent! Freshly Painted, New Carpet & Blinds (front of home), Garage Painted and Cleaned ***** Foyer features step down into Living Room with Gleaming Hardwood Floors. Dining Area off the Kitchen has room for a Table and Chairs. Kitchen offers Granite Counter Tops, Stainless Steel Appliances. Double Sink, and Pantry. Garage access is off the Kitchen with Hanging Shelves providing Additional Storage Space. ***** Upper Level features Primary Bedroom with Walk in Closet, EnSuite with Tiled Floor, Dual Vanity, Walk in Shower, Soaking Tub, and Water Closet. There are Two additional Bedrooms, One with access to a Balcony. A Full Bathroom with Tile Flooring and Tub/Shower combo, and Laundry with Washer/Dryer complete the Upper Level. *****Great Location! with Shopping, Restaurants, and Major Communter Routes nearby! Community Features a Pool, Tot Lot, and Basketball Courts! This is the Home you've been looking for!
- Type:
- Single Family
- Sq.Ft.:
- 3,444
- Status:
- Active
- Beds:
- 4
- Lot size:
- 0.14 Acres
- Year built:
- 2011
- Baths:
- 4.00
- MLS#:
- VAPW2072864
- Subdivision:
- Wentworth Green
ADDITIONAL INFORMATION
**Professional Photos Coming Soon** Your search for the one to call home sweet home in popular Wentworth Green is over! This smart and efficient Fox Chapel floor plan by Ryan Homes, is sure to impress. Over 4100 square feet of finished living spaces boast 4 large bedrooms on the upper level and one flex/bonus room on the lower level that can be used as a bedroom with its own full bathroom! Interior features like hardwood flooring, elegant wood detail and crown moulding, spacious formal dining and living rooms, massive kitchen with grand kitchen island perfect for prepping and entertaining. Family room is open to kitchen and is anchored by gas fire place. Enjoy time in the sunroom bump out that leads out to the newly installed composite decking with stairs to the paver patio with fire pit and fenced in year. Perfect for the family pet! Other features include newly renovated Primary bathroom suite, upper level laundry, massive garage, finished lower level and more. Wentworth Green is an amenity rich community with basketball courts, club house, jog/walking path, pool, tennis courts and a tot lot with playground. Within walking distance to Promenade at Virginia Gateway Town Center with shopping, entertainment and restaurants and Lifetime Fitness is right around the corner. Close to excellent commuter routes and schools. See this before its gone!
- Type:
- Single Family
- Sq.Ft.:
- 2,806
- Status:
- Active
- Beds:
- 4
- Lot size:
- 0.2 Acres
- Year built:
- 2007
- Baths:
- 3.00
- MLS#:
- VAPW2072708
- Subdivision:
- Heritage Hunt
ADDITIONAL INFORMATION
Ideal main level living in the award winning, active adult community of Heritage Hunt! Main level primary suite with French door entry, lighted walk-in closet and private bathroom w/ separate easy access tub & walk-in shower - Nice size second bedroon also located on Main Level! Hardwood flooring through living, dining & family rooms - Eat-in kitchen w/ expanded countertops, offset cabinetry & stainless steel appliances - Family room boasts dramatic vaulted ceilings with recessed lighting & ceiling fan, gas fireplace and a patio door to the ground level deck & professionally landscaped yard - If a single level is a priority, this home checks the boxes. But if you want separate space for guests or family, then the upper level fulfills your needs. Upstairs features a loft, two huge bedrooms w/ large closets, a full bathroom & family room overlook from the hallway - Heritage Hunt is a gated community with a championship golf course, full array of activities, indoor/outdoor pools and an incredible clubhouse!
- Type:
- Single Family
- Sq.Ft.:
- 1,706
- Status:
- Active
- Beds:
- 4
- Lot size:
- 0.23 Acres
- Year built:
- 1988
- Baths:
- 3.00
- MLS#:
- VAPW2071662
- Subdivision:
- Rocky Run
ADDITIONAL INFORMATION
Welcome to your perfect retreat! This adorable split-level home with two car garage is just minutes away from Virginia Gateway, with abundant shopping and dining options. Commuters will love the quick access to Route 29, Route 66, Route 28, and The VRE. ***INSIDE DELIGHTS*** Step inside to gorgeous hardwood floors on the main level, leading up to your newly remodeled kitchen. Cook up a storm with gas cooking, enjoy the built-in microwave, and newer appliances. There's a cute little nook for family meals with a big window overlooking the backyard. Need some fresh air? Just step out onto your large rear deck! The kitchen flows into a spacious dining area or an extra living spaceâwhatever suits your style! Down the hallway, your primary bedroom is a true retreat with vaulted ceilings, "yours and mine" closets, and an ensuite bath featuring updated tile shower and vanity. Bedrooms two and three are just across the hall, both with lighted ceiling fans and plenty of closet space. *** ENTRY LEVEL LIVING*** Head back down to the main level to find a welcoming living area with a gas fireplace, a big sunny window with a deep sill, and a vaulted ceiling that makes everything feel open and bright. ***FABULOUS LOWER LEVEL*** Go down one more level to a cozy living area, perfect for movie nights. Donât miss the surprise storage hidden behind the "closet" door! Farther down the hallway, you'll find bedroom number four, currently set up as a home office, complete with its own half bath. ***Outdoor Fun*** Off the kitchen, your large deck is ideal for BBQs and outdoor fun. The fully fenced backyard is a paradise for Fido, with a playset and a large shed for all your outdoor storage needs. Donât miss out on this charming split-level home! Schedule a viewing today and start imagining all the wonderful memories youâll create here!
- Type:
- Townhouse
- Sq.Ft.:
- 2,504
- Status:
- Active
- Beds:
- 3
- Lot size:
- 0.06 Acres
- Year built:
- 2000
- Baths:
- 3.00
- MLS#:
- VAPW2072118
- Subdivision:
- Virginia Oaks
ADDITIONAL INFORMATION
Charming Virginia Oaks end-of-row townhouse with garage in a great location! This townhome features 6' extensions on all levels, hardwood floors, ceramic tile, cathedral ceilings, and a two-sided gas fireplace. The French door leads to a large deck, perfect for outdoor entertaining. The master bedroom includes a separate shower and soaking tub. Recent updates include a new water heater (2024) and roof (2023). The property also offers ample guest parking. Enjoy privacy and serene views as the home backs to the woods, with nearby walking trails and water views. The community boasts fantastic amenities, including a pool, fitness center, volleyball/ tennis court and clubhouse for community events. Conveniently located close to a commuter lot, making travel a breeze.
- Type:
- Single Family
- Sq.Ft.:
- 2,910
- Status:
- Active
- Beds:
- 3
- Lot size:
- 0.05 Acres
- Year built:
- 2015
- Baths:
- 4.00
- MLS#:
- VAPW2072852
- Subdivision:
- Wentworth Green
ADDITIONAL INFORMATION
Welcome Home to 13739 Senea Dr in the desirable Wentworth Green community. This interior 3 bedrooms and 3.5 bathrooms offers it all on 3 finished levels. The Recreation Room is perfect for games, entertaining or just relaxing with a private full bath. The Main Level invites you to a spacious Gourmet Kitchen with Stainless Steel Appliances, an endless flowing Kitchen Island with top of the line Granite Counter Tops along with countless amount of kitchen cabinetry. Hardwood Floors in kitchen area, Formal Living Room, Dining Room, and Family Room. Walk In Pantry. Oversized maintenance free rear deck. Three enormous bedrooms on the 3rd Level. Owners Suite has 2 Walk In Closets, Sitting Area, Owners Bathroom with Double Sinks, Water Room, 2 - Person Shower with Dual Showerheads and Body Jets. Home is across the street from Lifetime Fitness, upscale shops, theater and year round entertainment. Short distance to I66 and Rt.29.
- Type:
- Single Family
- Sq.Ft.:
- 1,494
- Status:
- Active
- Beds:
- 3
- Year built:
- 2012
- Baths:
- 3.00
- MLS#:
- VAPW2069116
- Subdivision:
- Somerset Condo
ADDITIONAL INFORMATION
*** Buyer got cold feet and voided based on condo docs. Docs are available for your review and contain nothing unusual. No inspection was performed.*** Welcome to 7344 Brunson Cir, a stunning home located in the heart of Gainesville, VA. This beautiful property offers 3 spacious bedrooms and 2.5 modern bathrooms, making it the perfect space for both relaxation and entertainment. Step into the spacious primary bedroom, where you'll find not one but two generous walk-in closets, providing ample storage space. The en suite bathroom boasts a double vanity, and beautifully updated shower adding a touch of luxury to your daily routine. The kitchen is a chef's dream, featuring granite countertops, sleek stainless steel appliances, a tasteful tile backsplash, and rich hardwood cabinets. Whether you're preparing a quick meal or hosting a dinner party, this kitchen is equipped to handle it all. The home's open floor plan is accentuated by dark hardwood floors, creating a seamless flow from room to room. This layout not only maximizes space but also allows for plenty of natural light, enhancing the home's warm and inviting atmosphere. Located near Wegmans, convenient shopping, and picturesque parks, the world is at your doorstep. The neighborhood itself offers fantastic amenities, including tennis courts and a tot lot. Don't miss the chance to make this beautiful house your new home. Contact us today to schedule a viewing and experience all this property has to offer.
- Type:
- Single Family
- Sq.Ft.:
- 7,051
- Status:
- Active
- Beds:
- 6
- Lot size:
- 0.28 Acres
- Year built:
- 2013
- Baths:
- 5.00
- MLS#:
- VAPW2072442
- Subdivision:
- Lake Manassas
ADDITIONAL INFORMATION
Welcome to Stunning, Custom home situated in the superb Gated Golf Community in Lake Manassas! A Royal Style architecture in front of the Home! This is a once in a lifetime setting for you to call home! Lake Manassas is well known as one of the Top Award-Winning Gated Golf Course Communities in the region! Remodeled Home! 6 Bedrooms and 4.5 Bathrooms! Fresh Paint, Decorative Paint in the living room, dining room, bedrooms, bathrooms, basement! New Carpet installed in the Bedrooms and the Basement! Refinished and resurfaced hardwood floors throughout the main level, stairs, observatory/recreational room, dining room, living room, kitchen! Two car spacious garage with Extended Driveway, New Garage Door, the Garage painted with decorative garage paint! Updated Sprinkler System installed front and back of the house! Step inside, you will find a Beautiful harmonious blend of modern European inspired design. A Welcoming Family room, Step into your Elegant Foyer where you will be greeted with 10 FT ceilings, Crown Molding, Wainscoting, and Stone floor to ceiling Gas Fireplace. Updated gourmet kitchen is Very Spacious with built-in Stainless Steel Appliances including a Separate Oven, a five-burner gas cooktop, Custom Cabinetry, Glass inserts, accent lighting, Very Spacious Center Island, pendant lights, backsplash, and exquisite quartzite Countertops. Across the kitchen you will find an observatory/recreation room (a rare find) which includes large Windows on all sides! Next to the living room and fireplace, there is an additional spacious Sunroom which has views on all sides! Entertain in the recreational room or sunroom, enjoy the great view of the huge Backyard, pond and Golf course as well as French doors that lead to a built- in outside firepit. Sitting in the observatory/recreation or sunroom sets a tone of beckoning to unwind and relax. A huge Backyard with multiple Gates, Steel Fence! The main level features an open floor plan with Large Windows, & Cathedral ceilings. The main level bedroom could be your Office Suite or In-Law Suite. Upper level greets you with 4 Bedroom with 9 FT Ceilings and a large Open Loft. Spacious Primary bedroom, Jack and Jill Bathroom with Double Sinks, stunning State-Of-the-Art Spa Bath, Soaking tub with Separate Shower. Across the Primary Bedroom there is a Juliet type Balcony! Each Bathroom has dual vanities and are Fully Updated! Primary Bedroom includes Ceiling Fan, & Multiple huge Walk-in Closets. Each Bedroom includes a private Bathroom! Very convenient Laundry Room with Washer and Dryer hookup. Tons of Recessed Lights throughout each floor. Numerous oversized Windows bringing lots of Natural Light. A Huge Fully Finished Basement with a Spacious Recreation Area, that can be used as a Sports Room or anything that you design on your own, perfect for Home Gym also. Lower Level also includes a Spacious additional Bedroom, Glass French Doors, Multiple Closets, full size Window. Exit your Walk-Out Basement through the Double Doors, a Huge Fenced Backyard with multiple Gates. Newer Roof, Newer HVAC. This house is located in an area of Top Rated Schools. Walk to University of Virginia Health Care Centers. Home to the prestigious Robert Trent Jones Golf Club, selected to host the 19th Solheim Cup in 2024, and the Stonewall Golf Club with the Brass Canon Restaurant and Bar. Enjoy the Beautiful Walking and Bike Trails, views of the Golf course, and of course Lake Manassas. Each home in this community has been built by a small group of custom builders. Amenities include newly resurfaced Tennis/Pickleball Courts, Basketball Courts, tot lots, Picnic area, Golf Courses and outdoor Swimming Pools. Premium Lot on Private Pipe Stem. Very Close to Shops, Wegmans Supermarket. Minutes from major commuter routes: Rt 29, 15, and 66 to include the new RT 29/66 Park and Ride Commuter Lot. This home won't last long!
- Type:
- Single Family
- Sq.Ft.:
- 2,566
- Status:
- Active
- Beds:
- 3
- Lot size:
- 0.26 Acres
- Year built:
- 1989
- Baths:
- 3.00
- MLS#:
- VAPW2071954
- Subdivision:
- Rocky Run
ADDITIONAL INFORMATION
Fabulous Updated Colonial in Heart of Gainesville*3 Finished Levels w/Huge Fenced Back Yard*Kitchen, Primary Bath Powder Room All Remodeled!*Gorgeous Synthetic Deck*Wide Plank LVP Floors*Roof & HVAC Have Been Replaced (Full Updates List in Documents Section)*Lovely Front Porch Leads to Welcoming Foyer*Family Room w/Wood Burning FP*Open Living & Dining Rms*Primary Bedroom w/Vaulted Ceilings*Generously Sized Bedrooms 2 and 3*Upstairs Laundry*Enormous Rec Room & Den in Finished Lower Level*Very Low HOA Dues w/Access to Bridlewood Pool for Additional Fee*Fantastic Location in Gainesville HS Pyramid is Minutes to Dining, Shops & Movies at Virginia Promenade & 2 Miles to New Rollins Ford Park w/Playgrounds, Dog Park, Basketball Court & Playing Fields
- Type:
- Single Family
- Sq.Ft.:
- 2,196
- Status:
- Active
- Beds:
- 3
- Lot size:
- 0.07 Acres
- Year built:
- 2024
- Baths:
- 3.00
- MLS#:
- VAPW2072754
- Subdivision:
- Robinson Manor
ADDITIONAL INFORMATION
This stunning, brand-new active adult (55+) villa-style townhome by Van Metre Homes is currently under construction and will be ready for move-in mid to late June 2024. Step into luxury living with the Madison floorplan, a masterfully designed home offering 2,196 square feet of finished elegance across two levels! A home thoughtfully designed for modern living and ultimate comfort. The open floorplans with 10-foot ceilings and elongated windows effortlessly flood the space with natural light, creating an inviting and airy atmosphere. The generous secondary bedrooms offer ample space for guests to feel at ease, while the efficient use of space maximizes convenience and minimizes maintenance, allowing you to relish life's pleasures without worry. This home features three bedrooms, two full bathrooms, one half bathroom, and a two-car front-load garage. Discover the exceptional features included in this home: - Stainless steel appliances in the kitchen - Upgraded stone grey cabinets with bronze hardware and white quartz countertops in the kitchen and primary bathroom - Luxury Vinyl Plank (LVP) flooring in main living areas - Stain-resistant carpet in bedrooms - 10-foot ceilings on the main level and 9-foot ceilings on the upper level - White and grey exterior vinyl siding with stone detailing - Weather-resistant barrier on exterior walls - Structured home wiring system - Home automation package - 1-Year Limited Warranty plus 10-Year Structural Warranty Nestled in the heart of Gainesville, VA, near the historic charm of Haymarket, Robinson Manor is an exclusive Van Metre community for Active Adults 55+. Inspired by Virginiaâs vineyards and agricultural legacy, this thoughtfully designed neighborhood offers modern living and easy access to walking trails, parks, community spaces, commuter options, a tot lot, a clubhouse, and a pool with a pool house. Complementing its sold-out counterpart across from Piedmont Shopping Center, Robinson Manor is a premier and highly sought-after neighborhood. More than just a residence, itâs a sanctuary where the essence of Virginiaâs heritage meets contemporary living. Explore this exceptional home today and discover a residence designed for your lifestyle, seamlessly blending style, functionality, and comfort. Closing cost assistance is available when working with Intercoastal Mortgage and Walker Title. Pricing, incentives, and homesite availability are subject to change. Photos are used for illustrative purposes only.
- Type:
- Single Family
- Sq.Ft.:
- 1,339
- Status:
- Active
- Beds:
- 3
- Year built:
- 2007
- Baths:
- 3.00
- MLS#:
- VAPW2067126
- Subdivision:
- The Townes At Village Place
ADDITIONAL INFORMATION
Welcome HOME to this beautiful, impeccably kept 2-level townhouse style condo complete with attached GARAGE in a quiet enclave of luxury homes. These gorgeous homes are located within walking distance to historic Haymarket as well as all the shops, restaurants, and a movie theater in Gainesville - a very sought-after location. Welcome your friends and family to the covered front portico (also great for deliveries) and step inside the light-filled entry to an open family room/dining room combo with a great kitchen that is perfect for any cook's liking. This 3 bedroom and 2.5 bath home has an inviting layout and has been very well-maintained. The main floor has all the right touches - granite countertops, porcelain and ceramic tile floors, an open modern floor plan with a nice-sized pantry, and a half bath. You'll find plenty of storage in the kitchen with lots of cabinets, beautiful granite, and well-maintained appliances. The gorgeous Italian Porcelain floors on the main level are sure to impress your guests while keeping your feet warm even on the coldest day with an in-floor heating system. Freshly painted neutral walls welcome your decor and furniture. The upper level features a gorgeous owner's suite, 2 bedrooms, a delightful hall bath, and a laundry closet. Inside the generously sized Primary Bedroom, you will find a wonderful bathroom with dual vanity, a stand-alone tub, a separate shower, and ample closet space with 2 closets. Down the hall are 2 perfect-sized bedrooms, a hall bath, and an upper laundry closet. Both bedrooms have access to a pleasant balcony with new French doors. You'll also find new windows on the main level in the Family Room, as well as the Primary Bedroom and Primary closet, which allows plenty of natural light to come through. Great new custom blinds and cellular shades have been added throughout to ensure privacy whenever needed. Some additional features that set this home apart include a New HVAC & thermostat, New 80 Gallon Hot water heater, New carpet with upgraded padding on the steps, hallway, and all bedrooms, new COREtec LVP flooring in the laundry closet, and new HEATED Italian porcelain tile floor in main living/dining area. You will be delighted to know the attached garage has a new insulated garage door with a Wi-Fi opener and a new garage light, and it has been freshly painted. You will also be impressed with the new upgraded LED kitchen lights & dimmer switches, plus dimmer switches in the entry and dining room (all dimmer switches have a built-in night light), making it extra easy to brighten the room day or night. The neighborhood is perfect for anyone who desires maintenance-free living without worrying about lawn care or shoveling snow to the front door; the low community fees cover those costs! Convenient parking options include a rear driveway and an attached 1 car garage with 1 street parking permit. Did I mention the quick access to routes 15, 55, 29, 66 and the Express Lanes! Don't wait on this well-maintained 3 bedroom and 2.5 bath home - it won't last long!
- Type:
- Single Family
- Sq.Ft.:
- 3,211
- Status:
- Active
- Beds:
- 4
- Lot size:
- 0.13 Acres
- Year built:
- 2002
- Baths:
- 4.00
- MLS#:
- VAPW2071282
- Subdivision:
- Heritage Hunt
ADDITIONAL INFORMATION
Heritage Hunt 55+* UPDATED 3-level 'Mimosa' with 3-season screened porch, on the golf course!* Foyer with coat closet, chandelier and NEW sconce wall light* Gourmet Kitchen with wood cabinetry and updated granite counters, extended Breakfast counter with 'Waterfall' granite* Stainless Steel appliances: 'Viking' gas stove, 'Viking built-in Microwave, counter-depth Refrigerator, Dishwasher, Recessed Lights* Breakfast Nook with Plantation Shutters, chandelier* Pantry* Custom wall and crown Molding* Dining room with NEW wall sconces and chandelier* Family room off Kitchen with sloped ceiling, lighted ceiling fan* Blinds* Living room with Cathedral ceiling and ceiling fan, Gas fireplace with custom tiled surround and hearth* Sunroom with golf course view, French door opening into Screened Porch* Hardwoods on main level (2021)* Laundry room with wall cabinets, updated ceiling light and tiled floor, hook-up for W&D, sink* Primary Bedroom with newer ceiling light & wall sconces, neutral Karastan carpet, walk-in closet and 2 door wall closet* Primary Bathroom, oversized frameless shower with corner seat, double sink vanity with granite counter, 2 tilt-mirrors, vanity lights, make-up vanity with large mirrored medicine cabinet, tiled floor* Main level Bedroom 2 with Fabrica carpet* Updated Bathroom 2 with granite-top vanity, wall sconces, marble floor tile and tub/shower* Upper level, Loft with neutral carpet, Bedrooms 3 & 4, Bathroom 3 with single vanity and Tub/Shower* Finished Lower Level with Recreation room, recessed lights, Craft/Hobby area. Games room/Guest room, recessed lights, neutral carpet. Bathroom 4 with single vanity and Tub/Shower* Storage room* Utility room with more storage* Wide walk-up steps to rear yard and Patio* 3-Season Screened Porch with attractive high ceiling, EZE-Breeze windows, TREX floor, ceiling lights and mood lights, 2 ceiling fans (2021)* Block Paver Patio (2021)* Newer Roof* Attic Fan (2023)* In-ground Irrigation System* â 2 car Garage with metal door and 220v for electric vehicle* Exterior lanterns replaced* Brick walkway* Beautifully landscaped Yard with trees and shrubs- a private retreat!* Close to Tallyrand Pond, with paved walking trail, and Marsh Mansion with Bocce Ball courts and other activities* HOA fee includes Trash pick up, Comcast HS Internet/Cable TV/Phone, Gym & Pools and other amenities*
- Type:
- Single Family
- Sq.Ft.:
- 2,556
- Status:
- Active
- Beds:
- 4
- Lot size:
- 0.03 Acres
- Year built:
- 2000
- Baths:
- 4.00
- MLS#:
- VAPW2071148
- Subdivision:
- Crossroads Village
ADDITIONAL INFORMATION
ONLY 4BEROOMS with 3.5 BATH, currently on the market. Spacious Town Home Features 4 Bedrooms 3.5 Baths, Large eat-in Kitchen, MBR & Bath with tub, Room, Walk-Out Basement. Fully Finished Basement. Deck and Patio. And Fenced Back Yard.Close to shopping centers and I66, Route 29. Bright and sunny with open floorplan on main level. Cathedral ceilings in master bedroom with oversized soaking tub bath. Hardwood floors in kitchen, dining area, powder room, and entry-way. Walk-out basement to yard and common area. Backs up to an open common area near by basketball and tennis courts, clubhouse and pool. Easy access to I-66. Listing agent is the owner. We are expecting multiple offers, you can send your offer without waiting the house to be available on the market to avoid bidding war.
- Type:
- Single Family
- Sq.Ft.:
- 2,464
- Status:
- Active
- Beds:
- 3
- Lot size:
- 0.56 Acres
- Year built:
- 1999
- Baths:
- 3.00
- MLS#:
- VAPW2071946
- Subdivision:
- None
ADDITIONAL INFORMATION
NO HOA! Streets maintained by state and county. First time listed custom built by Cutlip Construction, lovingly maintained by original owners. New neutral paint and carpet throughout. Updated Kitchen w/granite counters & stainless appliances. Rooms are larger than builders include in most homes. All BRs have walk-in closets. All outer walls, including house garage, are 6" with extra insulation in walls and ceiling. Windows /upgrades from normal builders grades, double hung & double panes w/easy tilt to clean. Windows & most trim on house & detached garage are vinyl & low maintenance. Kitchen remodeled 2010, Primary Bath remodeled 2019. House is at end of cul-de-sec. Only Prince William County rules for zoning apply. Driveway has a paved area beside garage for camper/boat storage. Property is @ a mile from Stonewall Shops Square w/Wegmans & other convenience shops. Commuter lot is @ five miles away.
- Type:
- Single Family
- Sq.Ft.:
- 4,022
- Status:
- Active
- Beds:
- 5
- Lot size:
- 0.2 Acres
- Year built:
- 2012
- Baths:
- 5.00
- MLS#:
- VAPW2071618
- Subdivision:
- Hopewells Landing
ADDITIONAL INFORMATION
You have got to see this big, beautiful home! 5 bedrooms & 4.5 baths, 2 car garage home with 4,432 square feet finished space on a court that backs to trees. Covered front porch (23x4) leads to the 2 story, light filled entrance of this home. The entire home has been freshly painted!! The entire main level is hardwood floors! The 21x11 living room adjoins the 18x13 dining room that features decorative columns, a tray ceiling, crown molding and chair rail. 21x10 Office off family room. Half bath with ceramic tile and pedestal sink. 24x14 Family room features a slate surround gas fireplace with a wood mantle and accent lighting. The 12x10 Breakfast room has recessed lighting and has SGD to the 16x12 deck which overlooks the peaceful, fully fenced rear yard, stairs from deck to rear yard. The gourmet kitchen features a center island with breakfast bar and granite countertops, all stainless steel appliances which include french door refrigerator, gas cooktop, double wall oven, new dishwasher and new microwave. Taking the wooden staircase to upper level, you'll find brand new carpet throughout! 15x6 landing with recessed lighting. This primary suite is impressive! 25x16 Primary bedroom has french door entry and ceiling fan with light. The primary bathroom is 17x16 featuring 2 walk in closets, ceramic tile floor and shower, ceramic surround soaking tub, dual vanities and recessed lights. 12x11 Bedroom has a closet and attached private bath with ceramic tile floor and tub/shower. 14x10 Bedroom has a ceiling fan with light and pull down attic stairs as well as access to the Jack and Jill bathroom. 13x12 Bedroom has a closet, chandelier and Jack and Jill bath access. The full Jack and Jill bath has a double sink, ceramic tile floor and ceramic surround tub/shower. Separate Laundry room w/Washer-Dryer. Moving down the newly carpeted stairs to the lower level, you will find the 26x22 L-shaped rec room with recessed light and ceramic tile for all your entertaining or relaxation needs! 5th Bedroom (19x15 - NTC) is freshly carpeted, has a huge double closet, laundry closet with washer & dryer and an attached full bath! Walk-up stairs to the rear yard. Large storage (17x9) room plus utility room. New water heater. Basement furnace and A/C 1 year old. Refrigerator in garage conveys "as is"
© BRIGHT, All Rights Reserved - The data relating to real estate for sale on this website appears in part through the BRIGHT Internet Data Exchange program, a voluntary cooperative exchange of property listing data between licensed real estate brokerage firms in which Xome Inc. participates, and is provided by BRIGHT through a licensing agreement. Some real estate firms do not participate in IDX and their listings do not appear on this website. Some properties listed with participating firms do not appear on this website at the request of the seller. The information provided by this website is for the personal, non-commercial use of consumers and may not be used for any purpose other than to identify prospective properties consumers may be interested in purchasing. Some properties which appear for sale on this website may no longer be available because they are under contract, have Closed or are no longer being offered for sale. Home sale information is not to be construed as an appraisal and may not be used as such for any purpose. BRIGHT MLS is a provider of home sale information and has compiled content from various sources. Some properties represented may not have actually sold due to reporting errors.
Gainesville Real Estate
The median home value in Gainesville, VA is $491,500. This is higher than the county median home value of $379,700. The national median home value is $219,700. The average price of homes sold in Gainesville, VA is $491,500. Approximately 79.16% of Gainesville homes are owned, compared to 16.68% rented, while 4.16% are vacant. Gainesville real estate listings include condos, townhomes, and single family homes for sale. Commercial properties are also available. If you see a property you’re interested in, contact a Gainesville real estate agent to arrange a tour today!
Gainesville, Virginia 20155 has a population of 15,283. Gainesville 20155 is more family-centric than the surrounding county with 48.18% of the households containing married families with children. The county average for households married with children is 44.55%.
The median household income in Gainesville, Virginia 20155 is $135,132. The median household income for the surrounding county is $101,059 compared to the national median of $57,652. The median age of people living in Gainesville 20155 is 34.3 years.
Gainesville Weather
The average high temperature in July is 85.8 degrees, with an average low temperature in January of 23.9 degrees. The average rainfall is approximately 43.1 inches per year, with 21.3 inches of snow per year.
