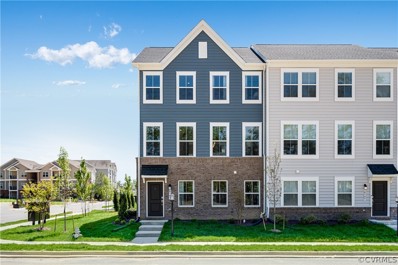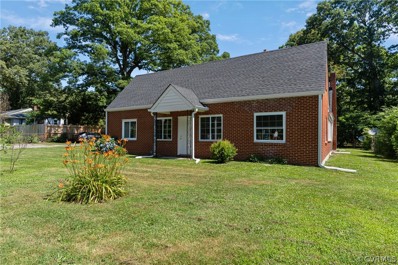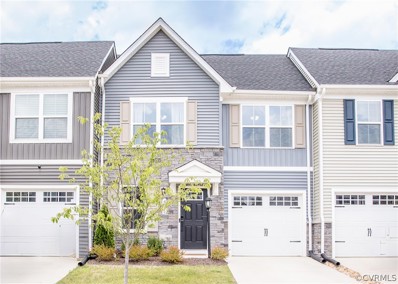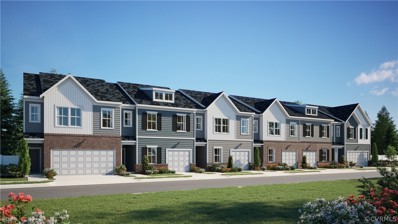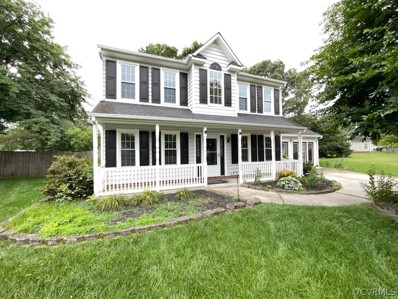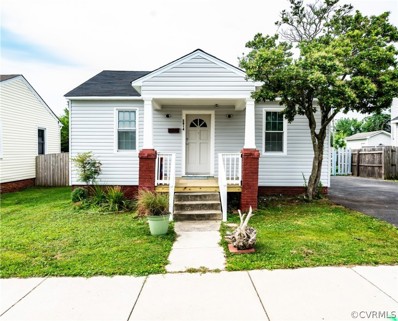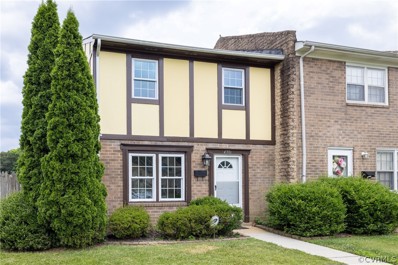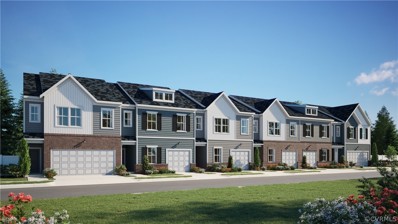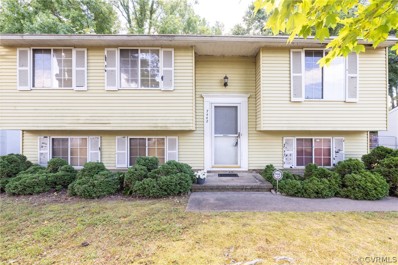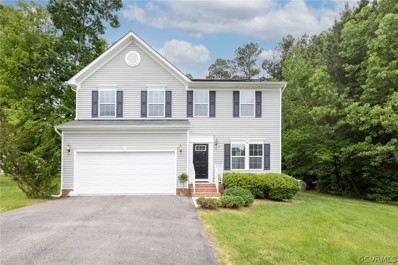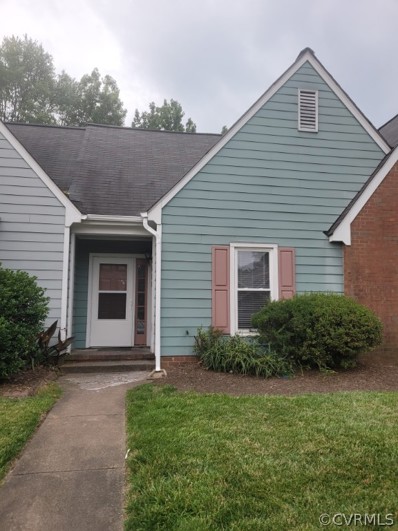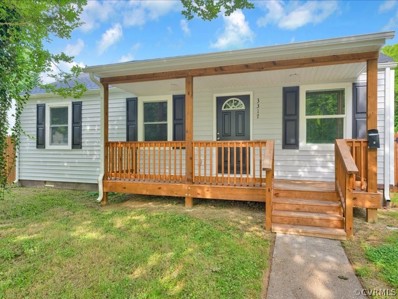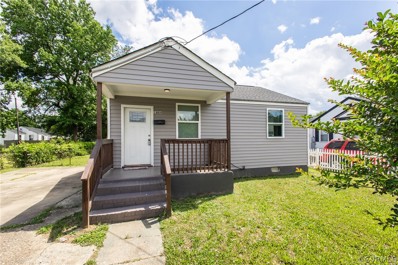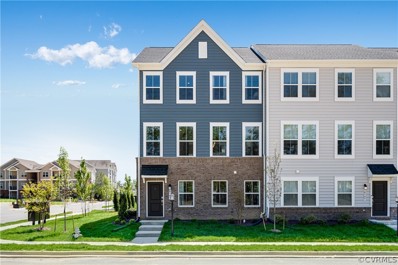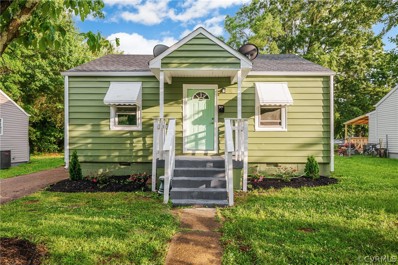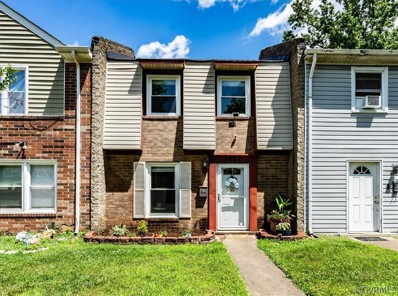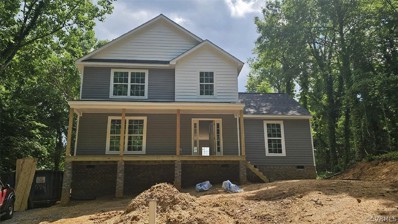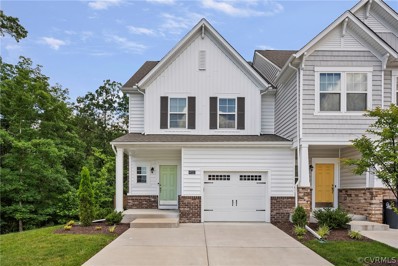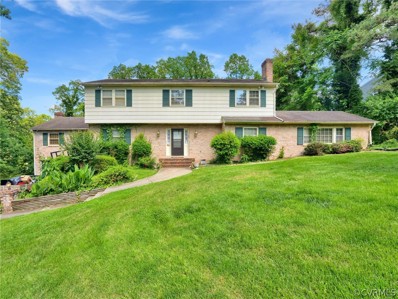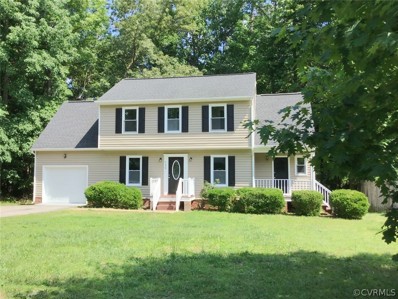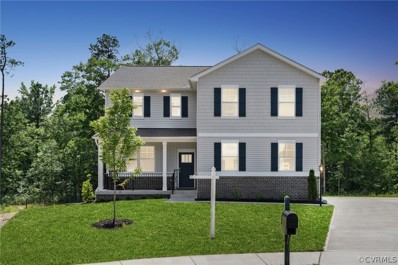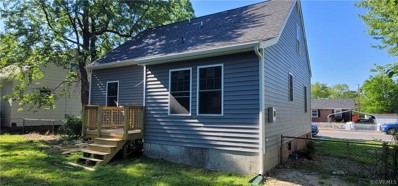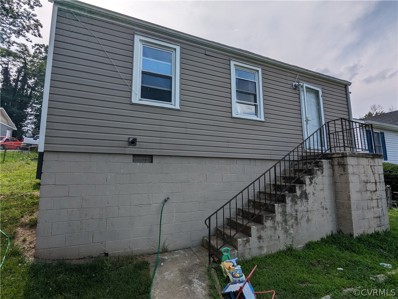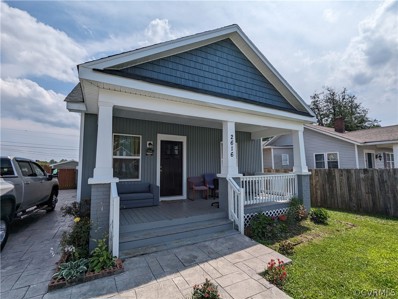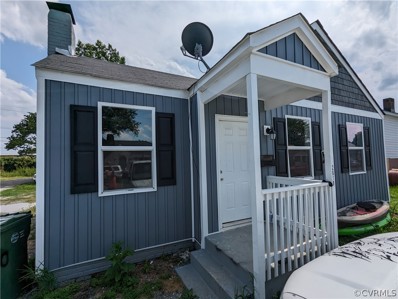Richmond VA Homes for Sale
$398,995
6279 Jackline Run Richmond, VA 23234
- Type:
- Townhouse
- Sq.Ft.:
- 2,333
- Status:
- NEW LISTING
- Beds:
- 3
- Lot size:
- 0.05 Acres
- Year built:
- 2024
- Baths:
- 4.00
- MLS#:
- 2415498
- Subdivision:
- Watermark
ADDITIONAL INFORMATION
Welcome to luxury living at its finest in this brand-new three-story townhome, available for July/August move-in! Step into a modern oasis boasting new GE stainless steel appliances in the gourmet kitchen, perfect for culinary enthusiasts. The open concept design invites natural light to flood the space, accentuating the sleek finishes throughout. Energy-efficient features ensure sustainability without compromising style. Indulge in spacious living with expansive closets for all your storage needs. Entertain guests or savor quiet moments on the impressive 10x18 composite deck, ideal for enjoying picturesque views. With a convenient 2-car garage, parking is a breeze in this maintenance-free community. Experience the epitome of elegance with 9' ceiling heights enhancing the feeling of grandeur. This turnkey residence offers the ultimate in comfort and convenience. Don't miss your opportunity to embrace luxury living in this unparalleled setting. This maintenance-free community amenities include a new clubhouse, Olympic-sized swimming pool, tennis courts, recreation fields, playgrounds, and walking trail.
- Type:
- Single Family
- Sq.Ft.:
- 2,785
- Status:
- NEW LISTING
- Beds:
- 5
- Lot size:
- 0.34 Acres
- Year built:
- 1959
- Baths:
- 3.00
- MLS#:
- 2415485
ADDITIONAL INFORMATION
Discover the perfect blend of space and style in this beautifully updated brick rancher. Boasting nearly 3,000 soft, this home features 6-7 spacious bedrooms and two kitchens. Ideal for a large family, savvy investor or a lucrative AirBnb venture; this property offers unparalleled versatility and potential. Schedule your showing today!
- Type:
- Townhouse
- Sq.Ft.:
- 1,544
- Status:
- NEW LISTING
- Beds:
- 3
- Lot size:
- 0.06 Acres
- Year built:
- 2022
- Baths:
- 3.00
- MLS#:
- 2415179
- Subdivision:
- Austin Woods
ADDITIONAL INFORMATION
Welcome HOME to this 3 bedroom, 2.5 bathroom townhome in Austin Woods neighborhood! Upon entering the front door, you will find yourself in the living room that leads directly to the eat-in kitchen that boasts all stainless steel appliances, quartz countertops and a pantry. Along the backside of the home you will find a first floor primary bedroom with an ensuite bathroom featuring a double vanity, linen closet, floor to ceiling tile shower and a large walk-in closet. Directly off the kitchen you will find the laundry room that leads directly into the attached 1 car garage. Upstairs there are two generous size bedrooms, both with carpet and large walk-in closets. Then in the hallway upstairs is a full bathroom with a tub and single vanity and a linen closet. Talk about storage...this home does not lack closet space! Built in 2022 so it has the new home feel, without the wait time! Hurry and schedule your showing to make this house your next HOME SWEET HOME!
- Type:
- Townhouse
- Sq.Ft.:
- 1,704
- Status:
- NEW LISTING
- Beds:
- 3
- Lot size:
- 0.04 Acres
- Year built:
- 2024
- Baths:
- 3.00
- MLS#:
- 2415114
- Subdivision:
- Watermark
ADDITIONAL INFORMATION
Under construction! Welcome to your dream home w/ 1 Car Garage ready this fall 2024! The Devon plan boasts a spacious open layout, perfect for modern living. The kitchen is a chef's delight with elegant granite countertops and top-of-the-line stainless steel appliances, including a refrigerator that complements the contemporary design. Enjoy durable plank flooring that flows seamlessly throughout the main level, creating a harmonious atmosphere. Step outside onto your private 12x10concrete patio, ideal for outdoor gatherings and relaxation. With three bedrooms and 2.5 bathrooms, this home offers comfort and convenience. Washer and dryer hook ups are conveniently located on the second level, making laundry a breeze. Community Pool, Gym and Clubhouse ready 2024! Your ideal lifestyle awaits in this magnificent property! Images of similar plan, materials, layout and finishes will vary.
Open House:
Saturday, 6/15 8:00-7:30PM
- Type:
- Single Family
- Sq.Ft.:
- 2,113
- Status:
- NEW LISTING
- Beds:
- 3
- Lot size:
- 0.44 Acres
- Year built:
- 1993
- Baths:
- 2.00
- MLS#:
- 2414897
- Subdivision:
- Meadow Oaks
ADDITIONAL INFORMATION
Welcome to your dream home! This beautiful property features a cozy fireplace that adds to its charm. With a neutral color scheme, you can easily personalize the space to your liking. The kitchen shines with an attractive accent backsplash that complements the fresh paint. In the primary bathroom, convenience is key with double sinks. Outside, a spacious patio awaits for sunbathing or entertaining. The fenced backyard offers both privacy and tranquility. Embrace the luxury lifestyle offered by this property with its wonderful features and stunning design. Don’t let this opportunity to make this dream home yours.
- Type:
- Single Family
- Sq.Ft.:
- 818
- Status:
- NEW LISTING
- Beds:
- 2
- Lot size:
- 0.14 Acres
- Year built:
- 1936
- Baths:
- 1.00
- MLS#:
- 2414848
- Subdivision:
- Lochaven
ADDITIONAL INFORMATION
BEAUTIFUL! AFFORDABLE! UPDATED!! A must see property. Nice work done includes NEW windows, NEW roof, NEW vinyl siding, NEW Rear deck, ELECTRICAL system updated NEW A/C, interior old ugly plaster removed & replaced with NEW walls. NEW floors Freshly painted! The Bath is good size and updated as well! The kitchen is functional, all electric but stove is gas at owner taste. Appliances convey AS IS. Perfect starter Home!!
- Type:
- Townhouse
- Sq.Ft.:
- 1,094
- Status:
- Active
- Beds:
- 2
- Year built:
- 1973
- Baths:
- 2.00
- MLS#:
- 2414776
- Subdivision:
- Berwick Village
ADDITIONAL INFORMATION
Dont wait RUN! This is your oppourtunity to own this END UNIT townhouse for under $250K. This 2BR 1.1 Bath townhouse is both charming and cozy with modern updates in the convenient area of North Chesterfield. This END Unit is bright and airy has been freshly painted with all stainless steal appliances, Newer Roof (2023), newer HVAC (2023), enclosed fenced back yard. Just pack your bags and move -in.
- Type:
- Townhouse
- Sq.Ft.:
- 1,534
- Status:
- Active
- Beds:
- 3
- Lot size:
- 0.08 Acres
- Year built:
- 2024
- Baths:
- 3.00
- MLS#:
- 2414514
- Subdivision:
- Watermark
ADDITIONAL INFORMATION
Under construction! Welcome to your dream home w/ 2 Car Garage ready this Fall 2024! The Everly plan boasts a spacious open layout, perfect for modern living. The kitchen is a chef's delight with elegant granite countertops and top-of the-line stainless steel appliances, including a refrigerator that complements the contemporary design. Enjoy durable plank flooring that flows seamlessly throughout the main level, creating a harmonious atmosphere. Step outside onto your private patio, ideal for outdoor gatherings and relaxation. With three bedrooms and 2.5 bathrooms, this home offers comfort and convenience. Washer and dryer hookups are conveniently located on the second level, making laundry a breeze. Community Pool, Clubhouse and gym now open! Your ideal lifestyle awaits in this magnificent property! Images of similar plan, materials, layout and finishes will vary. Sales Center Open 10am-6pm (Mon-Wed Sat-Sun) at 6101 Jackline Run, Chesterfield VA 23234.
- Type:
- Single Family
- Sq.Ft.:
- 1,212
- Status:
- Active
- Beds:
- 3
- Lot size:
- 0.25 Acres
- Year built:
- 1987
- Baths:
- 2.00
- MLS#:
- 2414584
- Subdivision:
- Orchardhill
ADDITIONAL INFORMATION
Welcome to this split-level with incredible potential! Nestled in a quiet neighborhood on 0.25 acres, fenced back yard, and no HOA fees, this home awaits your creative touch. Whether you’re an experienced investor or a first-time renovator, this property offers a canvas for transformation. Upper level has a large eat-in kitchen, living room, 3 bedrooms and 1 full bath. Rear walk-out, lower level has 1 room, 1 full bath, 2 open areas with windows, and a laundry room. Possibility for additional bedrooms and bath on lower level, making it potentially a 5 bedroom and 3 bath home. Add a porch along the front to modernize and eliminate the split-level look. AO Smith Signature Premier water heater installed in 2018 and HVAC is Trane XR13. It is convenient to many amenities as well as Rt 288, Rt. 10, Rt 150, I-95, Chesterfield and RIC airport. Enjoy being a walkable distance to Beulah Elementary and nearby Harry Daniel and Pocahontas parks. The new Courthouse Landing project is right around the corner. Don’t miss out on this incredible opportunity!
- Type:
- Single Family
- Sq.Ft.:
- 2,628
- Status:
- Active
- Beds:
- 3
- Lot size:
- 0.86 Acres
- Year built:
- 2013
- Baths:
- 3.00
- MLS#:
- 2414325
- Subdivision:
- Meadowbrook Farm
ADDITIONAL INFORMATION
Welcome to this two-story, transitional home nestled on an .86-acre, cul-de-sac lot in the established Meadowbrook Farm community. This meticulously maintained house is move-in ready. As you step inside, you'll be greeted by the warmth of hardwood floors and a neutral palette that seamlessly flows throughout the first floor. The open-concept design creates a welcoming ambiance, effortlessly connecting the living and dining rooms, perfect for both casual gatherings and formal entertaining. The heart of the home is the kitchen, featuring an abundance of cabinets, granite countertops, an island, peninsula, and stainless-steel appliances. The cozy breakfast nook provides a charming spot for morning coffee while overlooking the serene backyard. Upstairs, you'll find a versatile loft area surrounded by two spacious bedrooms and a hall bath, offering comfort and privacy for family members or guests. The primary suite is a true retreat, boasting two generous walk-in closets and an en suite bathroom with a large shower and a relaxing soaking tub. Freshly installed new carpet on the second floor adds an extra layer of comfort. Step outside to discover the wooded, private backyard, an outdoor oasis featuring a paver patio and a firepit, perfect for entertaining or unwinding in nature's tranquility. The active and friendly neighborhood enhances the appeal of this beautiful home, offering a sense of community and engagement.
- Type:
- Townhouse
- Sq.Ft.:
- 888
- Status:
- Active
- Beds:
- 2
- Lot size:
- 0.05 Acres
- Year built:
- 1984
- Baths:
- 1.00
- MLS#:
- 2414523
- Subdivision:
- Belfair Townhouses
ADDITIONAL INFORMATION
Move in ready! Cozy one level townhome with vaulted ceilings! it has been freshly painted and new patio doors have been installed. Great floorplan with an attached shed and fenced in backyard . roof less than 5years old. The existing wood siding is scheduled to be replaced with vinyl siding!
$269,995
3317 Frank Road Richmond, VA 23234
- Type:
- Single Family
- Sq.Ft.:
- 900
- Status:
- Active
- Beds:
- 3
- Lot size:
- 0.17 Acres
- Year built:
- 1949
- Baths:
- 2.00
- MLS#:
- 2413708
- Subdivision:
- Castle Heights
ADDITIONAL INFORMATION
Welcome to this wonderful, newly renovated 3-bedroom, 1.5-bathroom home nestled on a quiet street off Ruffin Road! Enjoy the convenience of being less than 15 minutes from downtown Richmond with quick access to Interstate 95, Jefferson Davis Highway (301), and Bells Road. Step inside to a cozy living space filled with natural light and new flooring throughout. The spacious kitchen boasts new cabinets, granite countertops, and modern appliances, including a stove, dishwasher, refrigerator, and stack washer and dryer. Down the hallway, you'll find three generous bedrooms with ample closet space and a fully renovated hallway bathroom. The brand new covered front porch with recessed lighting provides a warm welcome. The home also features a walkout to a covered deck with recessed lighting, overlooking a fenced-in backyard complete with a storage shed. This space is perfect for relaxing, unwinding, or entertaining family and friends. Additional features include brand new windows, roof, and HVAC system, ensuring comfort and peace of mind. The crawlspace has all new insulation and vapor barrier, and the house has a new 200-amp service with new electric. All new plumbing, a new garbage disposal, and a refrigerator water hook-up in the kitchen complete this charming home that has it all! Don't miss out on this charming home that has it all!
$225,000
1804 Ruffin Road Richmond, VA 23234
- Type:
- Single Family
- Sq.Ft.:
- 792
- Status:
- Active
- Beds:
- 2
- Lot size:
- 0.19 Acres
- Year built:
- 1949
- Baths:
- 1.00
- MLS#:
- 2414284
- Subdivision:
- Davee Gardens
ADDITIONAL INFORMATION
Welcome to your dream bungalow! This newly renovated gem is eagerly awaiting its new owner. Nestled in a prime location, it offers convenience, comfort, and charm all in one package. Here's what makes this property stand out: Situated just moments from I95, Phillip Morris, and a short drive to downtown, this bungalow provides easy access to all your essential destinations. Step into a fresh space with all the modern upgrades you could desire. The kitchen boasts newer white shaker cabinets, granite countertops, and sleek appliances including a refrigerator, dishwasher, oven, and stack washer/dryer. The updated full bath includes tile surround, LVP flooring, updated vanity and lighting. Say goodbye to worries about maintenance and hello to simple living. Enjoy year-round comfort with newer central heating and air conditioning, electrical, and water heater. Refinished hardwood floors add warmth and character in living room and LVP throughout the rest of the home. Outside, a newer dimensional shingle roof, vinyl siding, and vinyl windows ensure durability and efficiency for years to come. The spacious from porch provides a perfect spot for outdoor relaxation. Park with ease in the off-street drive way or utilize the detached garage (456 sq ft), providing ample storage space for all your belongings. Your furry friends will love the large fenced backyard, offering plenty of room to roam and play. This bungalow is ideal for those seeking a low-maintenance lifestyle without sacrificing comfort or convenience. Don't miss your chance to make this charming home yours.
$429,625
6261 Jackline Run Richmond, VA 23234
- Type:
- Townhouse
- Sq.Ft.:
- 2,333
- Status:
- Active
- Beds:
- 3
- Lot size:
- 0.05 Acres
- Year built:
- 2024
- Baths:
- 3.00
- MLS#:
- 2414042
- Subdivision:
- Watermark
ADDITIONAL INFORMATION
Indulge in luxury living at its finest with this magnificent Ellington floor plan three-story, end unit, scheduled for completion in June. Step inside to discover a stunning open space floor plan, seamlessly blending functionality with style. A spacious recreational area on the first floor provides endless possibilities for relaxation and leisure. Ascend to the second floor and be captivated by the gourmet kitchen, oversized great room, and expansive walk-out composite deck for outdoor entertaining. Whether enjoying sunset cocktails or hosting BBQ soirées, this outdoor oasis promises unforgettable moments. Back inside, the chef’s kitchen features chic stone-gray cabinets, all GE stainless-steel appliances (gas stove), and gleaming granite countertops. LED lights illuminate every corner, accentuating the luxurious interior while conserving energy. Efficiency reigns supreme with a plethora of energy-saving, and smart-home features, ensuring comfort and safety without compromise. Retreat to the uppermost level, where tranquility awaits in the proportioned bedrooms. The primary suite exudes opulence with its oversized walk-in-closet & secluded lavatory amenities. This townhome epitomizes contemporary living, offering the perfect balance of sophistication and functionality. With ample storage and a two-car garage, convenience is at your fingertips. Don't miss this opportunity to embrace luxury living in an unbeatable location. Welcome home to your ultimate urban sanctuary.
- Type:
- Single Family
- Sq.Ft.:
- 1,100
- Status:
- Active
- Beds:
- 3
- Lot size:
- 0.2 Acres
- Year built:
- 1949
- Baths:
- 2.00
- MLS#:
- 2413988
- Subdivision:
- Pine Hurst
ADDITIONAL INFORMATION
This stunningly renovated Cape home is located in the ever-evolving city of Richmond! Welcome to a newly renovated home that features 3 spacious bedrooms and 2 full bathrooms, with beautiful finishes that make it move-in ready for your living comfort. Upon entering, you are greeted by neatly tailored landscaping, inviting you to enjoy the fresh outdoors. Step inside to find your oasis - a freshly painted, modern living room area, perfect for relaxation and making it your forever home. The kitchen at the back boasts all new appliances, quartz countertops, and new vinyl flooring. The adjacent dining area is perfect for hosting family and friends. This single-level home offers three spacious bedrooms with ample closet space. Across from the kitchen, you’ll find the large primary bedroom with an ensuite full bath, featuring a shower and private access to the outdoor back deck. What makes this property unique is the oversized 10 x 20 outdoor shed, customized for extra storage or workspace, with plenty of additional backyard space. Other upgrades include New exterior paint, New tile, New plumbing, New electrical work, New kitchen cabinets, New interior paint, New light fixtures, and so much more. It's definitely worth seeing in person!
Open House:
Saturday, 6/15 11:00-1:00PM
- Type:
- Townhouse
- Sq.Ft.:
- 950
- Status:
- Active
- Beds:
- 2
- Lot size:
- 0.03 Acres
- Year built:
- 1973
- Baths:
- 2.00
- MLS#:
- 2413897
- Subdivision:
- Berwick Village
ADDITIONAL INFORMATION
Welcome to 4604 Ayton Court, a delightful two-bedroom, one-and-a-half bath townhouse nestled in a serene neighborhood of Chesterfield, Virginia. This well-maintained property offers the perfect blend of comfort, convenience, and community. Step inside to find a cozy living space that invites you to relax and unwind. The kitchen is equipped with modern appliances and ample counter space. Upstairs, you will find two spacious bedrooms with generous space and windows that allow natural light to fill the rooms. The full bathroom is tastefully designed and conveniently located.This townhouse offers the added convenience of both front and rear access, making parking and entry a breeze. The rear parking provides secure and easy access directly to your home. Located right next to Meadowbrook High School, this property is ideal for families and professionals alike. Enjoy the peace and tranquility of a well-established neighborhood while being just minutes away from local amenities, shopping centers, and parks. Set up a private showing today.
- Type:
- Single Family
- Sq.Ft.:
- 1,803
- Status:
- Active
- Beds:
- 3
- Year built:
- 2024
- Baths:
- 3.00
- MLS#:
- 2413908
- Subdivision:
- Garland Heights
ADDITIONAL INFORMATION
Construction on the popular Montego Floor Plan is underway! This home features an open layout ideal for entertaining. A first floor primary suite featuring vaulted ceilings, ceiling fan, and a walk in closet will be sure to catch your attention. The kitchen features a large 2' x 7' island with same height overhang for seating as well as an eat in breakfast nook. There is plenty of storage on the first floor between the large utility room, pantry closet and coat closet. The kitchen features all Whirlpool Stainless steel appliances (dishwasher, oven w/ smooth cook top & microwave over the range). Upstairs are two additional bedroom, an office/ study, an additional full bathroom and more closets! The attic is accessible through a pull down stair in the rear facing bedroom on the second floor. On the back of the home there is a 10'x 12' deck and large front porch to relax on the weekends with family. Stop by to check out this home! Use our trusted lender Towne First Mortgage & MG Law as your settlement agent for 2.5% of sales price towards closing cost (up to $10k).
Open House:
Saturday, 6/15 1:00-3:00PM
- Type:
- Single Family
- Sq.Ft.:
- 1,860
- Status:
- Active
- Beds:
- 3
- Lot size:
- 0.08 Acres
- Year built:
- 2021
- Baths:
- 3.00
- MLS#:
- 2413553
- Subdivision:
- Watermark
ADDITIONAL INFORMATION
Why wait for new construction? This beautiful Davenport end unit townhome is ready for you to call home! Nestled in the sought-after Watermark community, this residence offers the perfect blend of modern design and comfort. The centrally located kitchen boasts a large island with stunning granite countertops, seamlessly flowing into the dining area and family room – ideal for entertaining and daily living. Just off the living room, a covered porch leads to your rear patio, offering exceptional backyard privacy and a perfect setting for outdoor gatherings, thanks to the preserved wooded area behind the home. The second floor features the owner’s suite, complete with a generous walk-in closet and a private bath, featuring a ceramic tile shower and double vanity. This level also includes a versatile loft space, two additional bedrooms, a full bath with a double vanity, and a conveniently located laundry room. This home is centrally located off Route 10 between 288 & I-95 in North Chesterfield.
- Type:
- Single Family
- Sq.Ft.:
- 3,366
- Status:
- Active
- Beds:
- 5
- Lot size:
- 0.83 Acres
- Year built:
- 1966
- Baths:
- 5.00
- MLS#:
- 2413748
- Subdivision:
- Meadowbrook
ADDITIONAL INFORMATION
This spacious family home is nestled on a generous 0.82-acre lot overlooking Falling Creek. Located at 5111 Monza Ct, North Chesterfield, VA, this single-family residence offers five (5) bedrooms and four and a half bathrooms, providing ample space for a growing family or those who love to entertain. The main living areas are designed to accommodate various needs, ensuring comfort and functionality for all family members. The basement level of this home is particularly versatile, featuring a living area that can serve as a recreational space, a potential bedroom, a bathroom, and a kitchen. This setup makes it ideal for guests, extended family living arrangements, or even a rental opportunity. The expansive lot and serene creek views add to the charm and appeal, offering a peaceful retreat from the hustle and bustle of everyday life. As a short sale, this property is subject to lien holder approval, and the current price is not yet approved. Offers will need to be negotiated with the lender, and it is the responsibility of the buyer and the buyer's agent to verify all information. The home is being sold AS-IS with no exceptions, meaning the buyer will need to account for any repairs or upgrades that may be necessary. This represents a unique opportunity for those looking to invest in a large family residence with potential for customization and value appreciation. Buyer Agent comp. is 2.5% of the sales price.
- Type:
- Single Family
- Sq.Ft.:
- 1,708
- Status:
- Active
- Beds:
- 3
- Lot size:
- 0.79 Acres
- Year built:
- 1996
- Baths:
- 3.00
- MLS#:
- 2413758
- Subdivision:
- Stonebridge
ADDITIONAL INFORMATION
It has to be serendipity when this is the only home available in the Stonebridge Subdivision! at a time when inventory is low and few homes like this are priced below $360K! This Charming 3 Bedroom, 2.5 Bathroom Move-in-Ready Maintenance Free Home has been totally refreshed & refurbished. The entire interior is freshly painted; there is new carpet in the Living Room, the Dining Room, and all three (3) bedrooms. New Laminate plank flooring can be found in the kitchen, the eat-in-area and bathrooms. The galley-like kitchen sports granite countertops, a new stove, a microwave and a refrigerator! The Master Bath is spacious w/a skylight & a large walk-in closet. A rear staircase can be found just off of the eat-in-area of the kitchen. The major systems, HVAC & Roof, are only 6 years old. The walk-in attic has the potential to add a small room to the 1709 sq ft. Outside find a paved driveway and an attached 1 car garage along with a small side porch providing a 2nd entrance to the front of the house. The location gives quick access to major roads, shopping areas and a multitude of services. Don't take my word for it...see it for yourself!
- Type:
- Single Family
- Sq.Ft.:
- 3,059
- Status:
- Active
- Beds:
- 4
- Lot size:
- 0.39 Acres
- Year built:
- 2022
- Baths:
- 3.00
- MLS#:
- 2412881
- Subdivision:
- Watermark
ADDITIONAL INFORMATION
Step into luxury living in the prestigious Watermark community with this impeccably maintained, like-new home situated on a serene cul-de-sac. Boasting a spacious .38-acre lot, this residence offers privacy and tranquility with minimal through traffic. The Galen floorplan by DR Horton spans three levels, providing over 3,000 square feet of living and entertaining space. The main level features an open concept design, highlighted by a gourmet kitchen with granite countertops, a large breakfast island, stainless steel appliances, and a walk-in pantry. The kitchen seamlessly flows into the dining area and family room, creating the perfect space for gatherings and relaxation. Additionally, the main level offers a versatile flex space ideal for an office, sitting room, or formal dining area. Upstairs, four generous bedrooms await, including a luxurious primary suite complete with a full bathroom and walk-in closet featuring custom cabinetry. The basement boasts a finished recreational room with recessed lighting and new flooring, providing additional space for entertainment and leisure. An opportunity awaits to expand the total square footage by finishing the 494 square feet of unfinished space to suit your needs and preferences. Residents of Watermark enjoy exclusive access to a newly built clubhouse and inground pool, perfect for summertime enjoyment and socializing. Children will delight in the community playground, offering a safe and fun space to play. Centrally located, this community provides easy access to major highways such as 288, Chippenham Parkway, Powhite Parkway, 895, and 95, ensuring convenient connectivity to nearby amenities, shopping, dining, and entertainment options. Don't miss your chance to experience the epitome of luxury living in this exquisite Watermark home. **ASSUMABLE VA 4.75 INTEREST RATE for eligible buyers** Fridge, washer and dryer (front load) all have 2 year warranties with Lowes. 1 year builder warranty on Sump Pump. All HOA dues will be paid by seller until 12/31.
- Type:
- Single Family
- Sq.Ft.:
- 1,248
- Status:
- Active
- Beds:
- 4
- Lot size:
- 0.23 Acres
- Year built:
- 2023
- Baths:
- 2.00
- MLS#:
- 2412808
- Subdivision:
- Southampton
ADDITIONAL INFORMATION
Beautiful renovations almost complete! The initial photo is of the rear of the home. These few photos were taken at the end of April and you can see in another photo that the front was not quite finished yet, etc. Light fixtures are about to go in and floors to be refinished then final touches. More pictures to follow. The home was originally built approximately 1945 and has very impressive renovations this year making this seem like a new home!! 4 bedrooms, 2 full baths! Wonderful back yard! Easy maintenance exterior. Spectacular kitchen! Originally built approximately 1945 but just renovated this year!!!
- Type:
- Single Family
- Sq.Ft.:
- 816
- Status:
- Active
- Beds:
- 3
- Year built:
- 1954
- Baths:
- 2.00
- MLS#:
- 2412532
- Subdivision:
- Jefferson Davis Park
ADDITIONAL INFORMATION
Calling all investors. This property is part of a 8 home portfolio of houses in and around Richmond that are either newly built or recently renovated. Seller will sell separately. Currently renting for $1,800. Total package price is $1,945,000. All properties are occupied, with gross monthly rent of $13,680. Properties include: 14 W 24th Street, 16 W 24th Street, 2314 Warwick Avenue, 2616 Lochaven Blvd, 2610 Lochaven Blvd, 4220 Terminal Avenue, 4707 Castlewood, 2716 Cogbill Road. Homes all have newer roofs, heat pumps, kitchens, and baths.
- Type:
- Single Family
- Sq.Ft.:
- 1,073
- Status:
- Active
- Beds:
- 2
- Year built:
- 1940
- Baths:
- 2.00
- MLS#:
- 2412540
- Subdivision:
- Lochaven
ADDITIONAL INFORMATION
Calling all investors. This property is part of a 8 home portfolio of houses in and around Richmond that are either newly built or recently renovated. Total package price is $1,945,000. Seller will sell them individually. This property is rented at $1,600. All properties are occupied, with gross monthly rent of $13,680. Properties include: 14 W 24th Street, 16 W 24th Street, 2314 Warwick Avenue, 2616 Lochaven Blvd, 2610 Lochaven Blvd, 4220 Terminal Avenue, 4707 Castlewood, 2716 Cogbill Road. Homes all have newer roofs, heat pumps, kitchens, and baths.
- Type:
- Single Family
- Sq.Ft.:
- 1,268
- Status:
- Active
- Beds:
- 3
- Year built:
- 1940
- Baths:
- 2.00
- MLS#:
- 2412536
- Subdivision:
- Lochaven
ADDITIONAL INFORMATION
Calling all investors. This property is part of a 8 home portfolio of houses in and around Richmond that are either newly built or recently renovated. Total package price is $1,945,000. Seller will sell properties individually. This one rents for $1,800 per month. All properties are occupied, with gross monthly rent of $13,680. Properties include: 14 W 24th Street, 16 W 24th Street, 2314 Warwick Avenue, 2616 Lochaven Blvd, 2610 Lochaven Blvd, 4220 Terminal Avenue, 4707 Castlewood, 2716 Cogbill Road. Homes all have newer roofs, heat pumps, kitchens, and baths.

Richmond Real Estate
The median home value in Richmond, VA is $159,200. This is lower than the county median home value of $231,200. The national median home value is $219,700. The average price of homes sold in Richmond, VA is $159,200. Approximately 64.27% of Richmond homes are owned, compared to 26.8% rented, while 8.93% are vacant. Richmond real estate listings include condos, townhomes, and single family homes for sale. Commercial properties are also available. If you see a property you’re interested in, contact a Richmond real estate agent to arrange a tour today!
Richmond, Virginia 23234 has a population of 18,659. Richmond 23234 is less family-centric than the surrounding county with 21.69% of the households containing married families with children. The county average for households married with children is 33.14%.
The median household income in Richmond, Virginia 23234 is $59,298. The median household income for the surrounding county is $76,969 compared to the national median of $57,652. The median age of people living in Richmond 23234 is 38.7 years.
Richmond Weather
The average high temperature in July is 89.7 degrees, with an average low temperature in January of 28.3 degrees. The average rainfall is approximately 44.5 inches per year, with 10.3 inches of snow per year.
