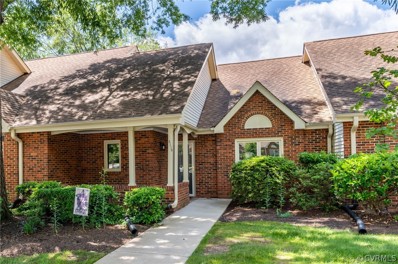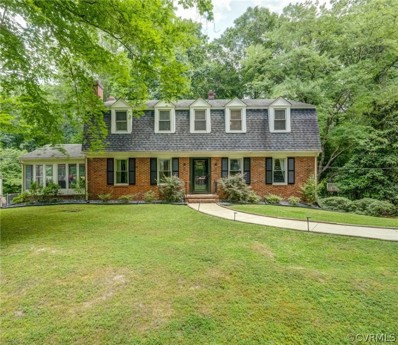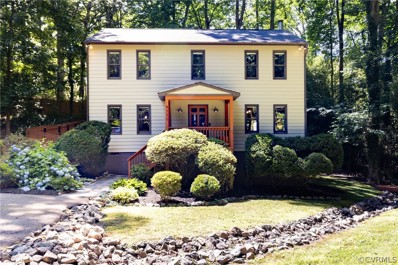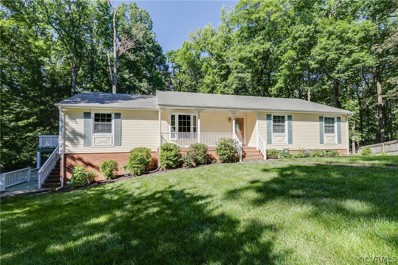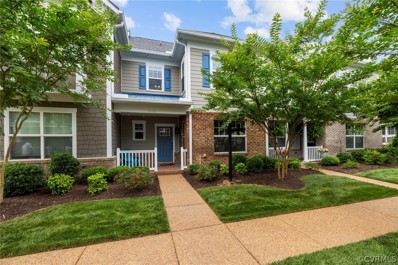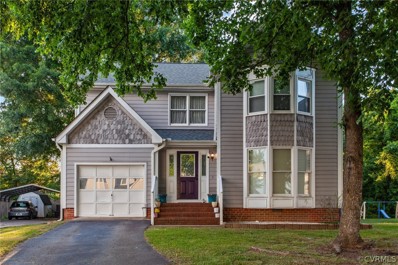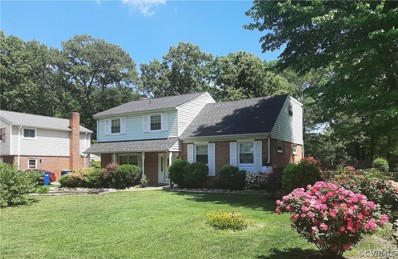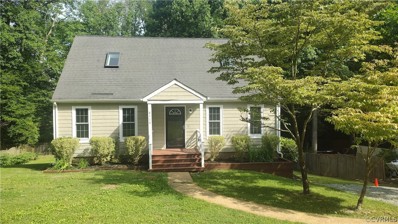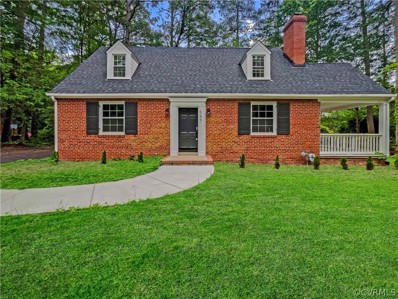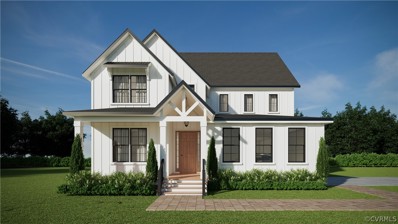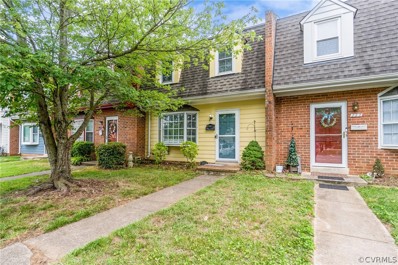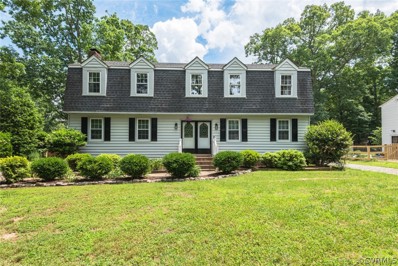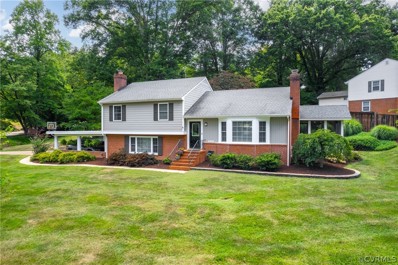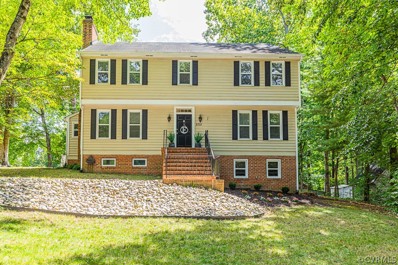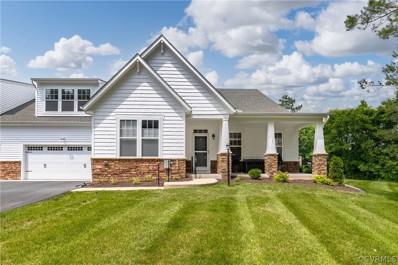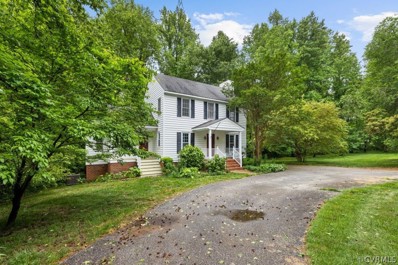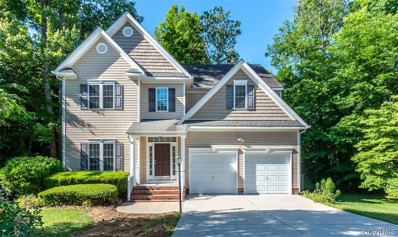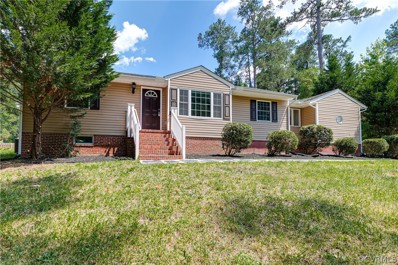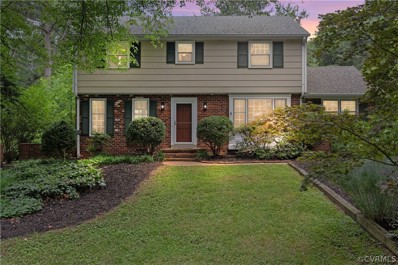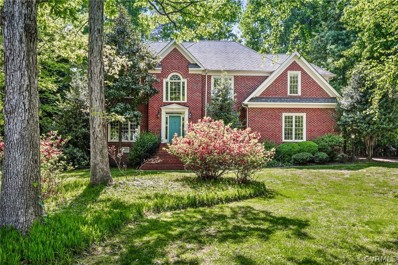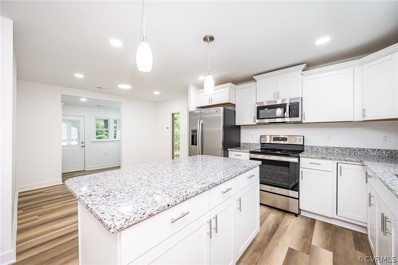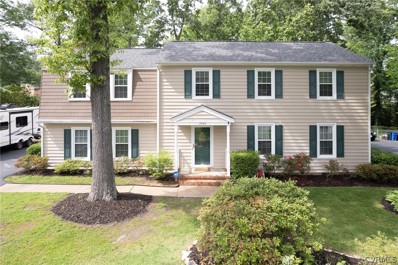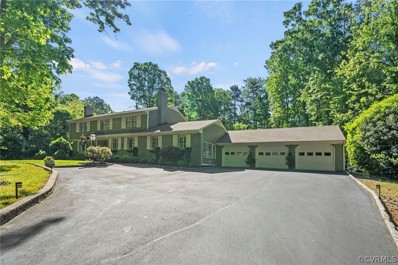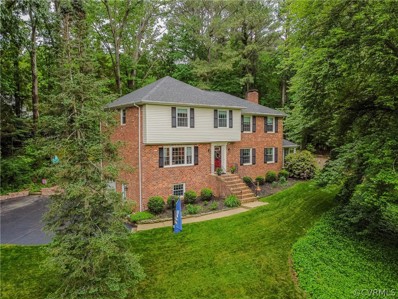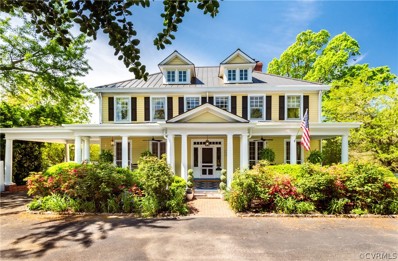Richmond VA Homes for Sale
- Type:
- Condo
- Sq.Ft.:
- 910
- Status:
- NEW LISTING
- Beds:
- 2
- Lot size:
- 0.03 Acres
- Year built:
- 1987
- Baths:
- 2.00
- MLS#:
- 2414686
- Subdivision:
- Summerhill At Stony Point Condo
ADDITIONAL INFORMATION
Welcome to your new home in a vibrant 55+ age-restricted community! This delightful 2-bedroom, 2-bath residence offers a perfect blend of comfort and convenience, nestled in a picturesque setting by the lake. Enjoy breakfast on your garden view rear patio or catch up with a neighbor on the front covered porch. The spacious unit has a carpeted Great Room with area for dining, with French doors leading to rear garden patio, The 2 bedrooms are large with ample closet space. Primary Bedroom has en-suite with walk-in shower. In unit laundry with New Whirlpool Dyer for your convenience . Summerhill is a fun and active community with monitored entrance and clubhouse with fitness center, dining hall, the Pub and activities room and lots of planned events. Close to highways and shopping and on bus route, and much more !!! Some pictures have been virtual staged to show you the possibilities.
- Type:
- Single Family
- Sq.Ft.:
- 3,978
- Status:
- NEW LISTING
- Beds:
- 5
- Lot size:
- 0.44 Acres
- Year built:
- 1965
- Baths:
- 4.00
- MLS#:
- 2414806
- Subdivision:
- Fernleigh
ADDITIONAL INFORMATION
Your dream home has finally arrived! Come visit this well-built and meticulously maintained traditional Dutch colonial style home. There are beautiful hardwood floors throughout. This home embodies the perfect blend of southern charm on the outside, mixed with modern, luxury renovations on the inside. These renovations include a completely remodeled expansive walk-out basement area that can serve as a wonderful in-law suite or an area to rent out for extra family income. This home falls into the category of "they don't build them like this anymore," but with a renovated interior using high quality materials from one of Richmond's premier home design companies. The current home owners purchased this home in 2018 and have done the he following updates: new paint, kitchen fully remodeled, new gas range installed, 3 bathrooms fully remodeled including primary suite, 2 new gas fireplaces installed, front door completely replaced and re-framed, front walkway re-concreted and brick-lined, multiple trees removed to enable lots of natural light to seep through the big bay windows, rear deck completely re-built, front and back yard landscaping plus sod, brand new furnace recently installed, recently re-painted shutters, keyless entry installed on front door, fully remodeled basement including all new carpet and a 2ND KITCHEN with 2nd set of SS appliances, granite countertops, and much more!! This highly desired neighborhood, is very close to Chippenham Pkwy and Powhite Parkway and WALKING distance (or 30 second drive) to Trader Joes, upscale restaurants, gym, shopping, Gelati Celesti ice cream, and Larus Park for the adventurous souls! There are so many reasons to make this home Your New Family Home. Have your Realtor schedule a showing as soon as possible. This beautifully renovated home will not last long on the market.
- Type:
- Single Family
- Sq.Ft.:
- 1,728
- Status:
- NEW LISTING
- Beds:
- 3
- Lot size:
- 0.5 Acres
- Year built:
- 1982
- Baths:
- 3.00
- MLS#:
- 2415035
- Subdivision:
- Southampton
ADDITIONAL INFORMATION
Welcome to your dream home located in the sought after Southampton neighborhood, just walking distance away to the James River and Huguenot Flatwater Park! This captivating 3 bedroom, 3 bath residence offers a perfect blend of charm and functionality with its beautiful hardwood floors and thoughtful design. The heart of this home lies in its spacious kitchen, which is open to the large family room creating the perfect space for entertaining friends and family. With stainless steel appliances, granite counters, bamboo cabinetry, and large island, meal preparation becomes a joyous affair. The family room boasts a cozy wood burning fireplace and provides access to the tranquil outdoor space. Rounding out the main floor is a second living area or dining room, a large laundry room, and a full bathroom, for added convenience. Upstairs, the primary bedroom is a welcomed retreat at the end of the day showcasing a custom walk-in closet and resort style ensuite bathroom! The second level also offers two additional nicely sized guest bedrooms and a full hall bathroom. Picture yourself outside on the large deck overlooking the private park-like backyard, the ultimate spot to unwind. The backyard was remodeled with a new fence (2020) and a large patio space. This home also features a new Whirlpool refrigerator (2021), new microwave (2024), is close proximity to Stony Point Fashion Park providing a variety of dining and shopping options. Come see all this house has to offer and schedule your tour today!
- Type:
- Single Family
- Sq.Ft.:
- 3,449
- Status:
- Active
- Beds:
- 4
- Lot size:
- 0.63 Acres
- Year built:
- 1976
- Baths:
- 3.00
- MLS#:
- 2415143
- Subdivision:
- Buford Estates
ADDITIONAL INFORMATION
Offering an abundance of space in the highly sought area of Bon Air, this 4 Bedroom, 3 Full Bath rancher sits on a peaceful cul-de-sac in a very convenient location. With large living spaces on the main level and walk-out basement, you'll enjoy many options of configuration and great opportunities for entertaining and gatherings. An astounding amount of decking overlooks a lush and expansive back yard, with a small creek and great tree coverage. Two gas fireplaces serve the family rooms, with formal dining, office, a huge laundry room, workshop off the basement, and comfortable bedrooms spread across both levels. With shopping, Bon Air schools, interstate access, and parks nearby, this location is fantastic. Seller has installed New Kitchen-Aid appliances in kitchen and new washer/dryer convey. Programmable and Wi-fi enabled irrigation system installed recently.
- Type:
- Townhouse
- Sq.Ft.:
- 1,942
- Status:
- Active
- Beds:
- 3
- Lot size:
- 0.04 Acres
- Year built:
- 2017
- Baths:
- 3.00
- MLS#:
- 2414572
- Subdivision:
- Creeks Edge At Stony Point
ADDITIONAL INFORMATION
Located within walking distance of Stony Point Fashion Park and with easy access to Chippenham, this community offers the ultimate combination of convenience and luxury living. As you step through the brick front porch entrance, you'll be greeted by the elegance of beautiful hardwood floors in the spacious foyer. Entertain guests in the well-lit dining room, adorned with exquisite wainscoting and crown molding, perfect for creating memorable dining experiences. The chef-inspired eat-in kitchen is a culinary enthusiast's dream, featuring an oversized island with granite counters, pendant and under cabinet lighting, and ample cabinet space for all your storage needs. The open family room seamlessly flows into the one-car garage, rear patio, and paved driveway, providing convenient access for everyday living. Completing the first floor is a well-sized half bathroom and a practical hall closet. Upstairs, discover three large carpeted bedrooms, a hall bathroom, and a convenient laundry room, all adorned with the continuation of beautiful hardwood floors. The enormous primary suite offers a tranquil retreat, boasting a massive walk-in closet and an ensuite bathroom with dual vanities and a tiled shower. Enjoy the community amenities including a pool area and clubhouse, as well as the ease of living with the low-maintenance community HOA. Don't miss out on the opportunity to make this your forever home!
- Type:
- Single Family
- Sq.Ft.:
- 1,641
- Status:
- Active
- Beds:
- 3
- Lot size:
- 0.18 Acres
- Year built:
- 1988
- Baths:
- 3.00
- MLS#:
- 2414703
- Subdivision:
- Bon Air Forest
ADDITIONAL INFORMATION
You are going to LOVE this three bedroom, two and a half bath home at the end of a cul-de-sac located in the sought after Bon Air Forest subdivision and James River High School area! Sitting on a park like lot with privacy galore, this two story home features an attached garage with ample storage, paved driveway, and large rear deck to enjoy the outdoors and wildlife. This amazing home boasts newer carpet upstairs, balcony overlooking the family room, and a gas fireplace. Enjoy the convenience of nearby dining, entertainment and shopping. This is one home you will certainly want to put on your must see list.
- Type:
- Single Family
- Sq.Ft.:
- 2,099
- Status:
- Active
- Beds:
- 4
- Lot size:
- 0.3 Acres
- Year built:
- 1968
- Baths:
- 3.00
- MLS#:
- 2414566
- Subdivision:
- Greenfield
ADDITIONAL INFORMATION
WELCOME TO GREENFIELD! With hardwood floors throughout, this home has been well maintained and is ready for you. The 4 generous bedrooms have enough closet space for everyone. This home is in the perfect location. With Huguenot park, two pools, soccer fields and basketball courts all within walking distance, this is what you are looking for to fuel your active lifestyle. If a peaceful walk through the neighborhood is how you relax, welcome home. The only time you need to get in the car is to visit one of the many grocery stores within a 1-mile radius. For those with young children Greenfield Elementary school is also a short walk away. The roof and water heater are less that 5 years old. Located in the heart of Chesterfield 1921 Greenfield Dr is waiting for you to come and make it yours.
- Type:
- Single Family
- Sq.Ft.:
- 2,376
- Status:
- Active
- Beds:
- 6
- Lot size:
- 0.37 Acres
- Year built:
- 1985
- Baths:
- 3.00
- MLS#:
- 2414198
- Subdivision:
- Foxberry
ADDITIONAL INFORMATION
This Magnificent Renovated 6 Bedroom/ 3 Full Bath 2376 sq.ft. Home with NEW-NEW-NEW HVAC, Kitchen Cabinets, Quartz Countertops, Tile Backsplash, Stainless Steel Refrigerator, Stove, Microwave, Dishwasher, Vinyl Plank Flooring,Recessed Lighting,and Freshly Painted Interior. Some Rooms has New Carpeting, and some Rooms has New Vinyl Plank Flooring. The Kitchen Leads Out to a LARGE DECK that Looks over a Good Sized Backyard which the Kids could Play or Entertain your Friends and Family. You could also Enter the Backyard from the Finished Walkout Basement. With Bedrooms and a Full Bath on Each Floor Your Creativity will guide you on how to Utilize the Rooms/Space. GREAT Location with Shopping and Services just minutes away.
Open House:
Monday, 6/17 8:00-7:30PM
- Type:
- Single Family
- Sq.Ft.:
- 1,745
- Status:
- Active
- Beds:
- 3
- Lot size:
- 1 Acres
- Year built:
- 1950
- Baths:
- 2.00
- MLS#:
- 2413706
ADDITIONAL INFORMATION
This home sounds absolutely stunning with its timeless features and modern updates! From the neutral color scheme to the new flooring and stainless steel appliances in the kitchen and accent backsplash for visual interest every detail seems to have been carefully considered. The fireplace, new roof, fresh paint, and inviting deck all add to the charm and practicality of this property. It truly seems like a dream dwelling that is ready for you to move in and enjoy. Don't miss out on this incredible opportunity to make this beautifully updated home your own!
- Type:
- Single Family
- Sq.Ft.:
- 2,667
- Status:
- Active
- Beds:
- 4
- Lot size:
- 0.49 Acres
- Year built:
- 2024
- Baths:
- 3.00
- MLS#:
- 2413490
- Subdivision:
- Oxford Addition
ADDITIONAL INFORMATION
Welcome home to 3350 E Weyburn. The Vero from Keel Custom Homes features 4 bedrooms, 3 full baths and 2,667 square feet of living space. There is also a walk up attic offering an additional 585 square feet! With a 2 car garage and large homesite in a great location, this one is sure to go quickly! Upon arrival, the Vero boasts a large front porch before walking into the foyer. As you walk down the hall, the first floor bedroom and full bath offer guests or in laws the perfect space. The open concept kitchen, dining and family room is an entertainer’s dream and wraps around the rear, covered porch. Also on the first floor is a large walk in pantry and spacious mudroom off the 2 car garage! Upstairs, you’ll find the primary suite with large en suite featuring dual vanities, soaking tub and spa shower. The laundry connects to both the primary and hallway for easy access. The additional upstairs bedrooms are generously sized and both have walk in closets with a shared hall bathroom. If the 3rd floor is finished, this home will offer over 3,200 square feet of living space! Out back, the yard offers great privacy with mature trees. Call today to learn more!
- Type:
- Townhouse
- Sq.Ft.:
- 1,200
- Status:
- Active
- Beds:
- 2
- Lot size:
- 0.04 Acres
- Year built:
- 1973
- Baths:
- 2.00
- MLS#:
- 2415049
- Subdivision:
- Providence Green
ADDITIONAL INFORMATION
Come check out a great centrally located townhome in Chesterfield. Where affordability meets all the comforts of a home. This home boast plenty of sunshine throughout. There are two generously sized bedrooms upstairs, LVP flooring through out the first floor and granite kitchen counters with a tile backsplash. The family room has a fantastic bay window-perfect for plant people. The backyard has a privacy fence and an attached storage shed. Not to forget the brand new HVAC unit - installed less than a year ago. The HOA will handle all yard maintenance for you. All appliances included with this home! All just a few minutes from Midlothian amenities, Chippenham Pkwy and Powhite. This property is ideal for investors as well due to the rental rates being generated in the community.
- Type:
- Single Family
- Sq.Ft.:
- 2,538
- Status:
- Active
- Beds:
- 5
- Lot size:
- 0.31 Acres
- Year built:
- 1975
- Baths:
- 3.00
- MLS#:
- 2413569
- Subdivision:
- Edgehill
ADDITIONAL INFORMATION
Do you need a little extra room? Don't miss this affordable 5 Bedroom, 2 1/2 bathroom home, settled in the desirable, historic Bon Air region of Chesterfield County and it won't last long. Found in the quiet, NO HOA, neighborhood of Edgehill; it provides access to Downtown, West End, Midlothian, James River Park System and almost anywhere else in minutes. Solid construction and covered in Vinyl Siding. It boasts NEW Interior Paint and NEW LVP Flooring over original hardwoods. Natural Gas Furnace and Lennox Central A/C (2018) with transferable Service Agreement. Electric H2O Heater (2022). Newer Roof (2020). Enjoy the panoramic view of the backyard from the large Florida Room and Deck. Both of them perfect for entertaining friends and family. Extra space in the oversized Double Bay Garage with separate driveway and a detached Shed. Useful Utility Room with access from inside and a side entry door. Enjoy Electrical security with the Generator Transfer Switch on the electrical panel ready for your generator if the power fails. Partially fenced rear, but nicely private. Chesterfield County Schools. Bon Air Community Assoc and Settler's Landing pools only 1 mile away. Although no known defects: Refrigerator, Dishwasher, Washer, Dryer, Mini-refrigerator, Chimney, Fireplace, Flu, Vented Gas Logs, Windows, Detached Shed, convey "As Is". Chest Freezer in Utility Room and RING Doorbell DOES NOT convey. Summer's here and It's the Space and Place for you with extra rooms to grow!
- Type:
- Single Family
- Sq.Ft.:
- 2,222
- Status:
- Active
- Beds:
- 4
- Lot size:
- 0.51 Acres
- Year built:
- 1960
- Baths:
- 3.00
- MLS#:
- 2413340
- Subdivision:
- Southampton Acres
ADDITIONAL INFORMATION
Welcome to this amazing Tri-Level home right in the heart of Bon Air, with award winning Chesterfield County schools, featuring 4 bedrooms, 2 1/2 bath, with 2,222 sq ft on a gorgeous landscaped .51 acre corner lot! A nice sized living room has a bay window overlooking the pristine front yard and gives tons of natural light, hardwood floors, crown molding, and gas fireplace with dental moldings and pretty mantle. Lovely fully updated kitchen with lots of white shaker style cabinets, quartz counters, gas cooking, tiled floors, stainless steel appliances, pantry and open concept to dining room. Dining room has crown moldings, chair-rail moldings, chandelier, and access to the wonderful screened in porch that is 12x12 making this "the" perfect flow for entertaining. Porch has vaulted ceilings, composite flooring, ceiling fan and access to your unbelievable paver patio surrounded by mature landscaping. Downstairs is a huge family room accessed from foyer or enter directly from the carport. It has wall to wall carpeting, crown molding, recessed lighting, gas fireplace w/insert, built-in shelves, cabinets, and coat closet. 4th bedroom on this level, currently used as an office and has wall to wall carpeting, a single door closet and a half bath! Laundry/utility room for full sized units, a refrigerator and has direct access to the back patio. Second floor primary room has hardwood floors, ceiling fan with light, a single door closet and ensuite bath! Ensuite has tiled floors, tiled walk-in shower, and a single sink vanity. Second bedroom has hardwood floors as well, ceiling fan with light and single door closet. Third bedroom also has hardwood floors, ceiling fan with light and a single door closet. The warmth, style, flow to entertain, and location make this a gem that you will adore! Walk to Bon Air Seafood, Joes Inn, Trader Joes Supermarket, Southbound Restaurant, Genovas Pizza, and so much more. A truly cared for and loved home that you do not wanna miss out on! Schedule today.
- Type:
- Single Family
- Sq.Ft.:
- 3,522
- Status:
- Active
- Beds:
- 5
- Lot size:
- 0.37 Acres
- Year built:
- 1976
- Baths:
- 4.00
- MLS#:
- 2413343
- Subdivision:
- Buford Estates
ADDITIONAL INFORMATION
This gorgeous home situated on a corner lot w/ paved walkway leading you up to the front door. Once inside, you are greeted w/ a spacious foyer, w/ gorgeous hardwood floors throughout & flanked by the family & living rooms. The living room is adorned w/ custom built-ins & a woodburning FP. The living room is very spacious & open to the beautiful dining room w/ a bay window looking into the Florida room & open to the updated kitchen. The kitchen has granite countertops, gorgeous tile backsplash , & SS appliances. Sliding doors lead you out to the bright & roomy Florida room w/ views of the backyard & patio. Mud room w/ custom cabinets, laundry room & half bath round out the 1st floor. Upstairs, you will find a gorgeous primary bedroom w/ custom built-in dresser & shelving, wine fridge, ensuite & WIC. Remaining on the 2nd floor are 2 spacious secondary rooms & full hall bath w/ double vanity. The finished basement w/ living area, bedroom, kitchenette, & separate entry. This space is perfect for a rec room, in-law suite, the options are endless. The backyard has gorgeous hardscaping, w/ a custom stone patio and paved driveway. Last but not least .. Newer heatpump! (2019)
- Type:
- Condo
- Sq.Ft.:
- 2,240
- Status:
- Active
- Beds:
- 3
- Lot size:
- 6.51 Acres
- Year built:
- 2022
- Baths:
- 3.00
- MLS#:
- 2412344
- Subdivision:
- Pocoshock Villas
ADDITIONAL INFORMATION
Welcome to 2539 Sandler Way! Almost new maintenance free Condo with 3 bedrooms, 2 and a half bathrooms. First floor primary bedroom and a large two car garage with lots of storage in a maintenance free Condo in a great location. This Zero Entry, Open Floor Plan features 9 ft ceilings, and LVP flooring in main living areas. Lots of windows let in the sunlight, but the home is situated nicely where there is privacy and pretty views of the surrounding trees. This home is not age restricted but does have a stair lift that does convey making it very easy for anyone to move around the home. Kitchen has an island and lots of cabinets. Nice sized first floor laundry. Garage racks in garage installed for extra storage. Storm door installed. This home is a much better deal than new construction and only 2 years old. Very conveniently located near Hull Street with easy access to shopping and dining. Make your appointment NOW!
- Type:
- Single Family
- Sq.Ft.:
- 2,308
- Status:
- Active
- Beds:
- 3
- Lot size:
- 0.76 Acres
- Year built:
- 1985
- Baths:
- 3.00
- MLS#:
- 2413100
- Subdivision:
- Summerfield
ADDITIONAL INFORMATION
Summerfield (Oxford) CHESTERFIELD Come see this charming move-in ready 3-BR, 2.5 BA Traditional home with 2 front entrances located in BON AIR, listed with adjoining lot. Main has LR with FP connects to KIT both with access to back deck. Includes beautiful reclaimed wood floors in LR/DR/KIT/HB and wainscoting in LR/DR. Upper: primary BR with FB, 2 BRs plus hallway FB. Basement (Daylight): 2 finished rooms; walk out door, small unfinished room. Adjoining lot with lawn/natural area for additional yard. Convenient to shopping, dining and highway access. Updates; HVAC (2020), Roof "GAF Timberline Hi-Def Dim" (2012), deck/porch (2023/2024), Upper: new carpet, wood floors refinished, ceiling tiles in Basement (all in 2024) and Radon removal sys (2023). Chimney, flue, fireplace convey "as is". Tax info includes both lots.
$480,000
3641 Tanby Road Richmond, VA 23235
- Type:
- Single Family
- Sq.Ft.:
- 2,572
- Status:
- Active
- Beds:
- 4
- Lot size:
- 0.35 Acres
- Year built:
- 2005
- Baths:
- 4.00
- MLS#:
- 2413048
- Subdivision:
- Nottingham
ADDITIONAL INFORMATION
So much to love in this low maintenance 4 bedroom, 3.5 bath home with a huge bonus room for future expansion. You'll find hardwood floors on the first AND second levels, (except one bedroom), crown molding and 9' ceilings on the first level, tasteful architectural columns separating the formal rooms, and loads of natural light throughout. There's fresh paint on most of the walls, ceilings, doors, and trim. Newer light fixtures throughout. A partially open floor plan lends itself well to entertaining and every day living with both formal dining and living rooms, and casual spaces including the kitchen, vaulted breakfast room, and a good-sized family room with a gas fireplace. There's even access to the deck from the kitchen making indoor/outdoor entertaining a breeze. Upstairs you'll discover a comfortable 3-room primary suite featuring a large bedroom, a sitting area, a luxurious 5-piece bath, and an almost 13' deep walk-in closet. Need more closet space, a dressing area, or a cozy office space? The sitting area can easily be converted to accommodate your needs with the addition of a wall. In addition to the primary suite, the second level has 3 more bedrooms, one with a full bath, and two that share a Jack and Jill bath, and a convenient 2nd floor laundry room with lots of storage and hanging space. If you need a possible 5th or 6th bedroom, a man cave or rec room, there is a full walk-up, floored attic already roughed-in for plumbing, and wired for HVAC, just waiting to be finished off to suit your needs. EXTRAS: 1 New HVAC installed in 2023, a 2-car garage with paved driveway, cul-de-sac lot (no through traffic), new stairs to the deck, window blinds throughout, an entry door with sidelights & transom window with privacy film, staircase with wood treads/risers, irrigation - serviced 10/2023, and a rear yard requiring minimal upkeep. All appliances convey! Minutes from Stony Point, James River Farmers Market, garden centers, shopping, restaurants, medical offices, and Route 150 for a quick commute.
Open House:
Sunday, 6/23
- Type:
- Single Family
- Sq.Ft.:
- 1,168
- Status:
- Active
- Beds:
- 3
- Lot size:
- 0.45 Acres
- Year built:
- 1953
- Baths:
- 4.00
- MLS#:
- 2412971
- Subdivision:
- Cherokee West
ADDITIONAL INFORMATION
This rancher has been a solid income producing property for the last 10 years. $3,200 per month, close to U of R, James River, and all of the Bon Air conveniences. Great for a first time home buyer or investor. Full walk out basement with additional bedrooms, living space, laundry and storage. Large rear yard with off street parking. Priced below assessment! Showings will start June 19th.
- Type:
- Single Family
- Sq.Ft.:
- 2,291
- Status:
- Active
- Beds:
- 4
- Lot size:
- 0.36 Acres
- Year built:
- 1964
- Baths:
- 3.00
- MLS#:
- 2412645
- Subdivision:
- Southampton Acres
ADDITIONAL INFORMATION
What a terrific Bon Air neighborhood with Location, location, location! 2 minutes to the Chippenham and 3 to the Powhite, and 10 minutes to downtown, all with Chesterfield County Schools!. This home is on a large and lovely lot with mature and beautiful plantings. There are backyard garden beds and lots of room to enjoy the big yard! The interior is freshly painted and offers beautiful hardwood floors in the living and dining rooms, foyer, and stairs, upstairs foyer and all the bedrooms. There is new luxury vinyl in kitchen and new carpet in the office and sunroom/family room. The four CORNER bedrooms are spacious, private and have double closets. And all the upstairs windows have been replaced. Heating is a 2-zone heatpump system., and the brick fireplace has a wood stove insert. For cooking and hot water there is propane gas (with a line for your outdoor gas grill on the patio). Enjoy instant hot water with a new system! A new roof was also installed a few years ago, and the crawl space is encapsulated.The kitchen is huge with a dual fuel cooking stove and oven, a stainless steel dishwasher and refrigerator. The pull down attic has lots of storage and flooring. There are two detached storage sheds, one just a few years old and both have electricity (both convey as is). The owners have loved this home but are moving out of state and what a great opportunity to make this wonderful house your very own home. Though no none defects, fireplace and chimney convery as is. No showings until June 7th.
- Type:
- Single Family
- Sq.Ft.:
- 2,994
- Status:
- Active
- Beds:
- 4
- Lot size:
- 0.66 Acres
- Year built:
- 1993
- Baths:
- 3.00
- MLS#:
- 2407950
- Subdivision:
- Huguenot Farms
ADDITIONAL INFORMATION
Tranquil Huguenot Farms Brick Transitional Home Close to James River and Parks! This 4 bedroom, 2.1 bath is situated on a beautifully landscaped lot. The welcoming foyer offers marble flooring and sweeping staircase. Home office with double doors, large windows, dentil molding, and wood floor. Entertaining is easy in the spacious living room and dining room with chair rail and bay window. The expansive kitchen has white cabinetry, granite counters, stainless steel appliances, gas cooking, and wood floor. Relax in the family room with a gas fireplace and wood floor. The second floor offers a primary bedroom with vaulted ceiling and triple picture window and a walk-in closet. The ensuite offers double sink vanity and jetted tub, separate shower. There are three additional spacious bedrooms plus a bonus room. full bath with tile. 2-zone HVAC, gas heat, and hot water Exterior features include an oversized 2-car garage, rear fenced yard, stunning screen porch, and irrigation system complete this beautiful home.
- Type:
- Single Family
- Sq.Ft.:
- 1,232
- Status:
- Active
- Beds:
- 4
- Lot size:
- 0.48 Acres
- Year built:
- 1941
- Baths:
- 2.00
- MLS#:
- 2411926
- Subdivision:
- Jahnke Place
ADDITIONAL INFORMATION
Experience the allure of living at 7865 Jahnke Rd, North Chesterfield, VA. This stunning home has undergone a comprehensive renovation, featuring four bedrooms and two full RENNOVATED baths, making it an ideal sanctuary for families. The fourth bedroom is a flexible space that can double as a home office, complete with its own external door, perfect for those who work from home. The renovation includes a NEW central air conditioning system, ensuring year-round comfort. The entire home is adorned with NEW flooring, which adds elegance and durability to the space. The NEW water heater promises efficiency and reliability. Culinary enthusiasts will be delighted by the kitchen, boasting brand new granite countertops, sleek cabinets, and state-of-the-art appliances. The transformation continues with new lighting installed throughout the house, creating a bright and inviting atmosphere. Every detail has been meticulously addressed in this detailed renovation, resulting in a home that’s both stylish and functional. The property also features a lovely deck, an oversized garage, and a vapor barrier and dehumidifier in the crawl space for added comfort and peace of mind. Nestled in a prime location, this home is conveniently situated near top-notch shopping venues, restaurants, and entertainment options, offering the perfect blend of tranquility and accessibility. Don’t miss the opportunity to own this beautifully renovated home in North Chesterfield, where every detail reflects quality and sophistication.
- Type:
- Single Family
- Sq.Ft.:
- 2,808
- Status:
- Active
- Beds:
- 4
- Lot size:
- 0.27 Acres
- Year built:
- 1979
- Baths:
- 3.00
- MLS#:
- 2411626
- Subdivision:
- Forestdale
ADDITIONAL INFORMATION
Welcome to your new dream home! Prepare to be charmed by this meticulously maintained and spacious 4-bedroom residence. As you step inside, you're greeted by the inviting ambiance of the first floor, featuring a cozy living room, elegant dining room, comfortable family room, and a recently updated kitchen adorned with stunning granite countertops. The beauty of wide-plank wood floors graces the majority of this level, adding warmth and character to the space. Ascending to the second floor, you'll discover three generously sized secondary bedrooms alongside a full bathroom, all thoughtfully designed to accommodate your family's needs. But the pièce de résistance awaits as you enter the oversized primary bedroom, complete with its own full bathroom, offering a peaceful retreat after a long day. Step outside into the backyard oasis and be captivated by the enchanting setup awaiting you. The expansive deck beckons you to unwind and entertain, offering ample space for gatherings of all sizes. Adjacent to the deck lies a charming fire-pit area, perfect for cozy evenings under the stars. Need storage? No problem! Two wooden sheds provide ample room for all your storage needs, ensuring a clutter-free environment. Conveniently located close to interstates, shopping centers, and excellent schools, this home combines comfort, convenience, and charm, making it the perfect choice for discerning buyers. Don't miss the opportunity to make this your forever home! Schedule your viewing today and fall in love with everything this property has to offer.
- Type:
- Single Family
- Sq.Ft.:
- 3,876
- Status:
- Active
- Beds:
- 4
- Lot size:
- 0.94 Acres
- Year built:
- 1966
- Baths:
- 3.00
- MLS#:
- 2411407
- Subdivision:
- Huguenot Farms
ADDITIONAL INFORMATION
Rare opportunity on Cherokee Rd with heated gunite pool and 3+ car garage! This incredible estate has been home to the original family since construction, and is now being offered for purchase. Elevated on a desirable 1-acre lot in Huguenot Farms, this home is a true blend of timeless charm and modern amenities. Following the slate walkway to the double front doors and covered front porch, you will instantly notice the detail in every inch of this home. The dental molding, smooth symmetry, and central entrance speak to its true Colonial style. The grande entryway opens to the formal living room w crown molding, recessed lights, & gas fireplace, and continues to office w dbl patio doors overlooking the pool. Chef's kitchen offers 6-burner Wolf gas stove, granite countertops, custom backsplash, & breakfast area w built-in seating. Formal dining room includes beamed ceiling, grande fireplace, crown molding, & built-ins. Sunroom w vaulted ceiling offers wet bar, ice maker, wine fridge, bar seating, & dual exits to deck/patio. Spacious family room/rec room is 26x24 with 12ft+ ceilings and walks out to covered patio area with open columns & hardscape. Primary bedroom w crown molding includes private suite w dbl vanity, large walk-in closet, & tile shower. Three additional bedrooms are all generous size w dbl door closets & excellent natural light. Hardwood floors and plantation shutters continue throughout both levels of this home. The back yard is a true private oasis with multiple areas to relax and entertain, including a large composite deck, professional landscaping, fieldstone garden walls, & a concrete apron surrounding the pool. Attached 3+ car garage is over 875 sqft and offers ample storage and workshop space while maintaining plenty of room for your favorite vehicles. The definition of curb appeal, this home includes a brick entryway pillar, stone retaining walls, front/rear irrigation, & paver-lined asphalt drive. Whole-house gas generator is wired & conveys with the sale. This home truly has it all!
- Type:
- Single Family
- Sq.Ft.:
- 3,099
- Status:
- Active
- Beds:
- 4
- Lot size:
- 0.57 Acres
- Year built:
- 1967
- Baths:
- 3.00
- MLS#:
- 2411189
- Subdivision:
- Hobby Hill Farms
ADDITIONAL INFORMATION
Motivated Sellers welcome you to 10111 Duryea Drive, where elegance meets comfort in the heart of Richmond, VA. This stunning property boasts a wooded lot, offering both privacy and tranquility. Step into the spacious living areas and modern kitchen, perfect for entertaining or family gatherings. Retreat to the luxurious bedrooms for ultimate relaxation. Outside, the private backyard oasis awaits, surrounded by lush greenery, ideal for enjoying nature or hosting outdoor events. Conveniently located near parks, restaurants and shopping. Don't miss the opportunity to make this your forever home!
- Type:
- Single Family
- Sq.Ft.:
- 5,771
- Status:
- Active
- Beds:
- 5
- Lot size:
- 0.87 Acres
- Year built:
- 1881
- Baths:
- 6.00
- MLS#:
- 2407332
- Subdivision:
- Bon Air
ADDITIONAL INFORMATION
Welcome to Gilliam-Bullington House,your country estate in the heart of picturesque Bon Air, just a quick drive from downtown Richmond.Built in 1881, this meticulously renovated home blends historic charm w/ modern luxury.Family and guests will love the circular driveway,48-foot veranda w/ Tuscan columns,beadboard ceiling & original port cochere.An elegant Stair Hall,Formal Living and Dining Rooms,Winter Parlor and HUGE Family Room connecting to a screened-in porch,all provide exquisite settings for entertaining.14-light French doors line the entire facade. 9'10"-ft ceilings,hardwood floors & original millwork throughout. Eat-in kitchen w/ Thermador range, 2 ovens, griddle/grill, 4 GE-Monogram frig drawers, quartz countertops, custom beveled glass cabinets & pantry.The cozy 'Winter Parlor w/ Gas FP is a perfect office,den,playroom.Elegant Library w built-in shelves.Glass-paned breezeway leads to LARGE Family Room overlooking screened porch & 1920s Fish Pond! Practical amenities include a stylish mudroom w/ built-in lockers and 2 first-floor powder rooms.Upstairs there are 3 LARGE, sunny Bedrooms,1 with en suite bath & an adorable hall bath w/custom storage.Second-floor parlor can be office or playroom.Primary BR features 2 walk-in closets, contemporary en suite bath w/ tub, walk-in shower, double sinks, plus the added luxury of a private year-round sun porch w new Anderson windows.Spacious laundry room and GLORIOUS upstairs Sunroom!5th bedroom in attic w/ full bath.Basement boasts a screening room and ample storage. A gorgeous standing seam metal roof adorns the property, and the original Carriage House has been converted into a charming Guest House with a full bath and aupstairs loft. Enjoy the 1.6-acre parklike setting featuring an original well and ice house, Victorian Garden Folly, Art Studio/Office, and even a Chicken Coop! (3 parcels in total) Boxwoods, azaleas, and hydrangeas!This is truly a one-of-a-kind historic home and a must-see for discerning buyers seeking elegance, comfort, and timeless beauty.

Richmond Real Estate
The median home value in Richmond, VA is $236,400. This is higher than the county median home value of $231,200. The national median home value is $219,700. The average price of homes sold in Richmond, VA is $236,400. Approximately 64.46% of Richmond homes are owned, compared to 30.7% rented, while 4.84% are vacant. Richmond real estate listings include condos, townhomes, and single family homes for sale. Commercial properties are also available. If you see a property you’re interested in, contact a Richmond real estate agent to arrange a tour today!
Richmond, Virginia 23235 has a population of 17,428. Richmond 23235 is less family-centric than the surrounding county with 29.49% of the households containing married families with children. The county average for households married with children is 33.14%.
The median household income in Richmond, Virginia 23235 is $75,397. The median household income for the surrounding county is $76,969 compared to the national median of $57,652. The median age of people living in Richmond 23235 is 41.2 years.
Richmond Weather
The average high temperature in July is 89.9 degrees, with an average low temperature in January of 26 degrees. The average rainfall is approximately 44.2 inches per year, with 9.1 inches of snow per year.
