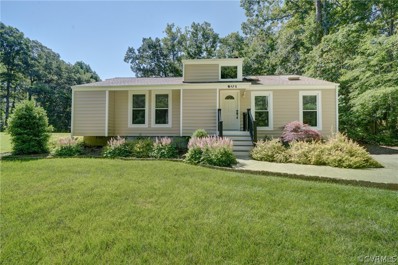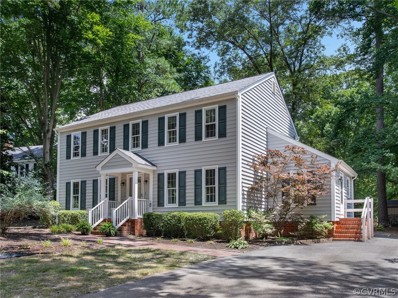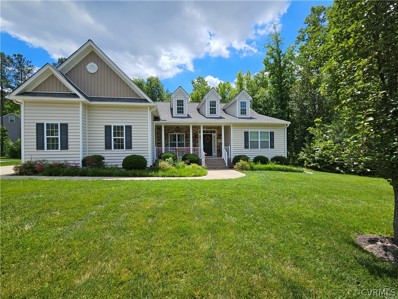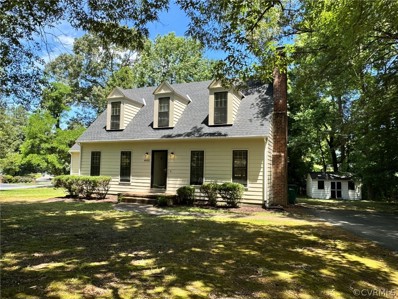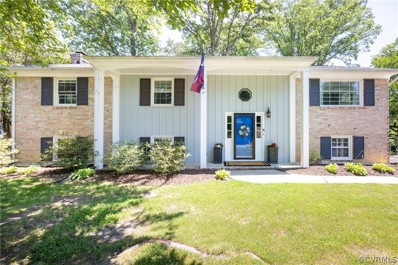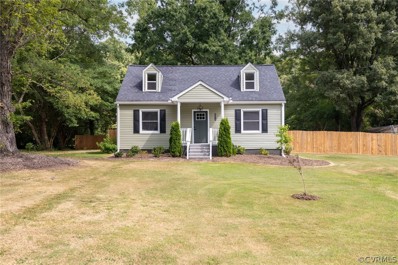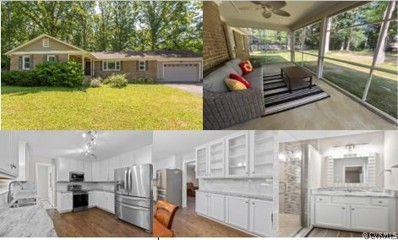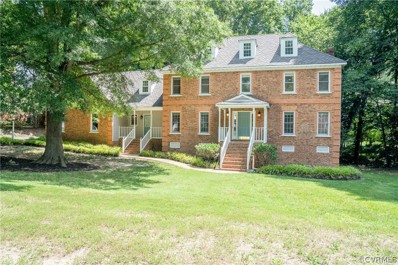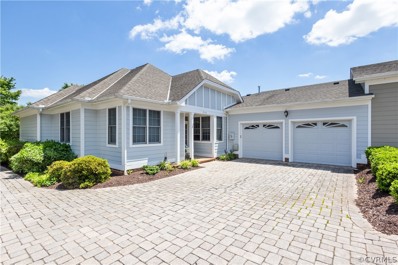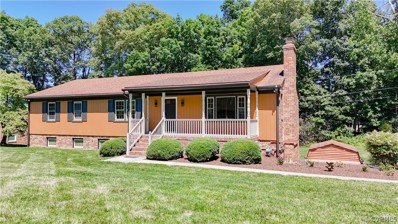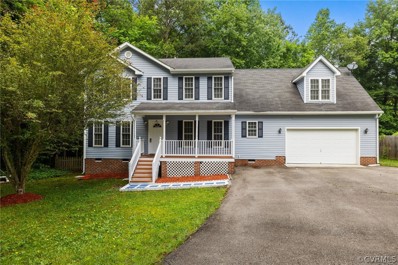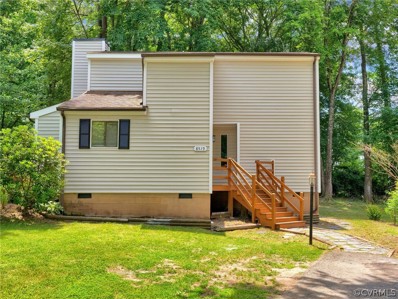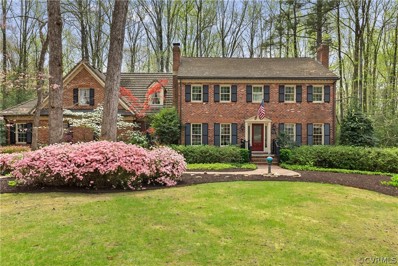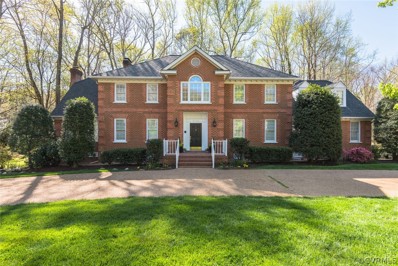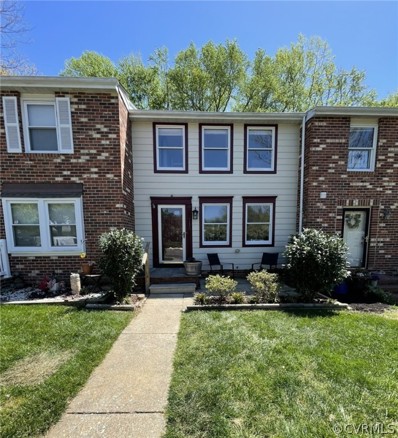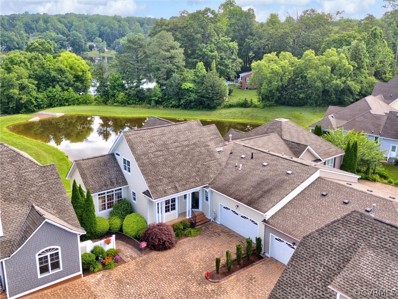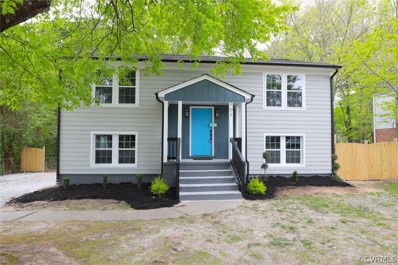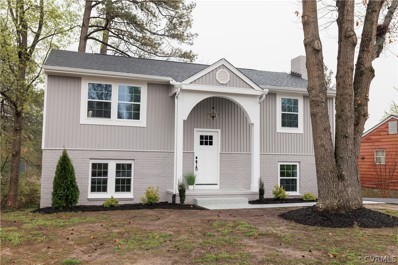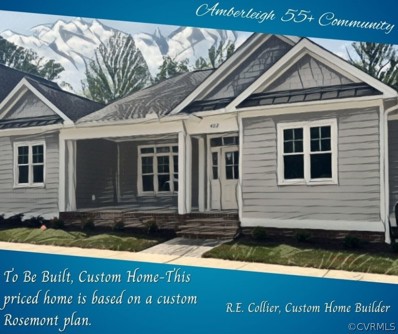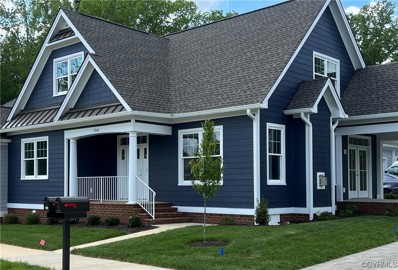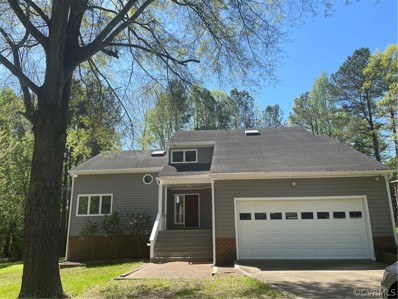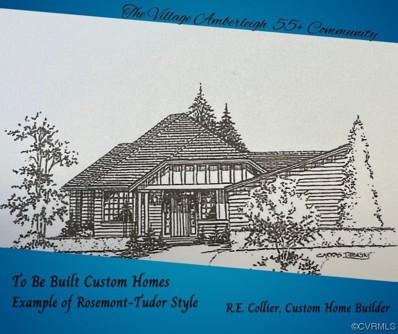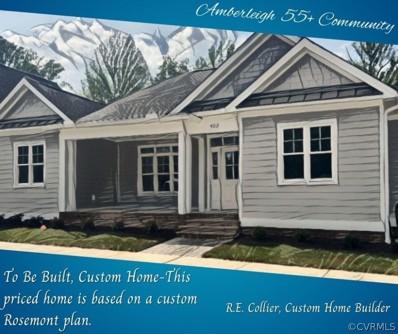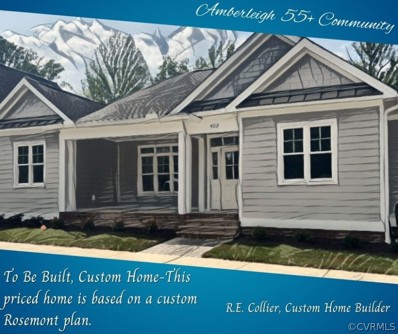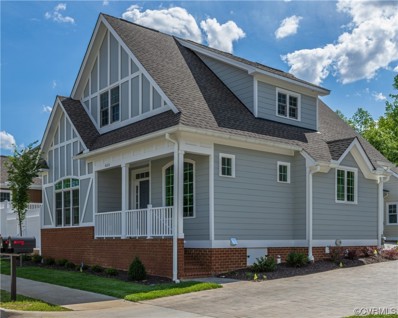Richmond VA Homes for Sale
Open House:
Saturday, 6/15 1:00-3:00PM
- Type:
- Single Family
- Sq.Ft.:
- 1,372
- Status:
- NEW LISTING
- Beds:
- 3
- Lot size:
- 0.43 Acres
- Year built:
- 1979
- Baths:
- 2.00
- MLS#:
- 2414761
- Subdivision:
- Scottingham
ADDITIONAL INFORMATION
Nestled on a tranquil corner-lot, this captivating residence offers a flowing floor plan and boasts a contemporary architectural design with fresh paint and many updates. Approaching the home, you are greeted by lush, mature landscaping and a manicured lawn, creating a warm and inviting atmosphere with plenty of room for parking. The charming facade with long driveway, forested surroundings, and rear privacy fence make this corner lot feel tucked away. Step inside to discover a meticulously maintained interior that exudes sophistication. The spacious living area features an abundance of natural light and vaulted ceilings, creating an inviting ambiance for gatherings with family and friends surrounding the fireplace. At the heart-of-the-home is the newly renovated kitchen with all new appliances (2022), lovely cabinetry, and gorgeous tilework centered around the island overlooking the lovely backyard. Step through one of the two sets of sliding glass doors leading to the spacious back deck overlooking the private flat lot. Conveniently located, this property enjoys easy access to Providence Golf Club, urban amenities, and major highways while providing a serene suburban lifestyle. Updates include renovated kitchen with new appliances (2022), new carpet in primary bedroom (2024), LVP flooring (2022), fresh paint (2024), HVAC (2022), sprinkler system, bathroom updates (2024), and new windows throughout (2021).
Open House:
Saturday, 6/15 1:00-3:00PM
- Type:
- Single Family
- Sq.Ft.:
- 2,060
- Status:
- NEW LISTING
- Beds:
- 4
- Lot size:
- 0.29 Acres
- Year built:
- 1980
- Baths:
- 3.00
- MLS#:
- 2415302
- Subdivision:
- Smoketree
ADDITIONAL INFORMATION
Welcome to Your New Home in Smoketree! Nestled in the charming neighborhood of Smoketree, this colonial home is waiting for its new owners with open arms. Boasting an abundance of recent updates and a vibrant community atmosphere, this home offers a perfect blend of comfort, convenience, and community spirit. This home is refreshed with a brand-new roof (June, 2024), interior paint (June, 2024), new carpeting (May, 2024), water heater (2023), deck (2023), and updated lighting and appliances. This cozy living space boasts multiple windows in every room, and hardwood flooring throughout the downstairs. The open concept family room is spacious, offering gas logs, built-ins, and ceiling beams. Enjoy additional features such as vinyl siding, storm windows, thermal doors, gas logs, and a front yard irrigation system, ensuring that your home is not only stylish but also efficient and low-maintenance. For all of your storage needs, there is a walk-up attic, an attached shed and a detached shed. Join the vibrant Smoketree community, where an active voluntary community association (No HOA) hosts events like food trucks and the annual Zombie Run, fostering connections and creating lasting memories for residents of all ages. With a community pool featuring a competitive swim team (optional membership), sidewalks leading to nearby elementary and high schools, and the new Courthouse library just a quick bike ride away, this neighborhood is perfect for anyone looking for convenience and quality of life. Located just minutes away from major highways like 288 and Powhite (76), as well as two golf courses—Providence (public) and Stonehenge Country Club (private)—this home ensures easy access to everything you need for work and play. Don't miss out on this opportunity to make this Smoketree home yours. Experience the perfect combination of updates, community engagement, and convenience in one charming package. Schedule your showing today!
- Type:
- Single Family
- Sq.Ft.:
- 2,937
- Status:
- NEW LISTING
- Beds:
- 4
- Lot size:
- 0.29 Acres
- Year built:
- 2017
- Baths:
- 3.00
- MLS#:
- 2415111
- Subdivision:
- Bellshire
ADDITIONAL INFORMATION
Come see this beautiful home in Bellshire community .This 4 bedroom 3 full baths home offers tremendous detail & upgrades throughout. Be greeted by a traditional exterior as well as a comfortable sized front porch. The elegant foyer and formal dining room include optional upgraded trim, chair rail, picture molding and hardwood throughout. The kitchen is a stunner including a peninsula/breakfast bar island, beautiful cabinets, 3 pantrys and breakfast nook area. Continue into the expansive family room directly off the kitchen with 9 foot ceilings and plenty of natural light as well as a cozy gas fireplace to use throughout the winter and custom built-in book shelves and plantation blinds to complete this living space. Pass thru the French doors to your Florida room with tons of light to kick back and enjoy a good book or cup of coffee. The Master Bedroom is something to behold with its tray ceilings, plantation blinds, ceiling fan and the easy access to the impressive master bath that has a stand-up shower, soaking tub, double vanity, large walk-in closet AND a laundry room attached!! Other features include a 4th bedroom on the 2nd floor with a dedicated full bath, a 2- car attached garage, concrete driveway, Generac home generator, irrigation system, water softener, rear patio, ADA features ( grab bars & wide doorways ) professionally installed plantation shutters thru ought, high end Maytag washer & dryer ( which convey ) a mechanical room with your heating & cooling for easy access for service, beautiful landscaping and to top it all off a cavernous bonus room ( roughed-in) for storage or made into a 1st class game room or a 5th bedroom...WOW !! Properties in this neighborhood do not come on the market very often at all probably because people love this well cared for Homes and great location.
- Type:
- Single Family
- Sq.Ft.:
- 1,602
- Status:
- NEW LISTING
- Beds:
- 3
- Lot size:
- 0.39 Acres
- Year built:
- 1984
- Baths:
- 2.00
- MLS#:
- 2415172
- Subdivision:
- Fernbrook
ADDITIONAL INFORMATION
HUGE Corner lot 3/2 home in Jacobs Road / Clover Hill District! Freshly painted with updated flooring throughout! Oversized main bedroom on first floor with 2 additional large bedrooms & full bath upstairs! Eat in kitchen features SS appliances included, and a walkout to a brand new deck! Quiet neighborhood with tons of yard space & storage shed. No HOA! Owner is investor & selling As-Is, No Disclosures but it is well maintained! HVAC 2021, Roof <10 years. W/D not included.
- Type:
- Single Family
- Sq.Ft.:
- 2,687
- Status:
- Active
- Beds:
- 5
- Lot size:
- 0.49 Acres
- Year built:
- 1967
- Baths:
- 3.00
- MLS#:
- 2414466
- Subdivision:
- Shenandoah
ADDITIONAL INFORMATION
Welcome to 117 Goodward Rd! This charming 5 bedroom, 3 bathroom home offers comfort, convenience, and plenty of space for your family to enjoy. As you enter, you’ll find a bright living room with beautiful hardwood floors throughout the main level, creating a warm and inviting atmosphere. Flow through the dining room to the kitchen, boasting newer stainless steel appliances, granite counters, tile backsplash, and barstool seating. Whether you're preparing a quick breakfast or hosting a dinner party, this well equipped kitchen is sure to meet your culinary needs. Down the hall is the spacious primary bedroom featuring a private ensuite, 2 guest bedrooms, and a full hall bathroom. The lower level of this home is highlighted by an expansive family room, complete with a cozy fireplace, creating the ideal setting for gatherings or quiet evenings spent curled up with a good book. The two additional downstairs bedrooms and full bathroom offer comfort and flexibility to accommodate multiple guests or hobbies. The 5th bedroom is the ultimate option for a home office or in-law suite providing easy access with its own private entrance from the driveway. You will love relaxing on the screened in porch located off the kitchen, creating a seamless flow for indoor/outdoor entertaining. The fenced in backyard offers the perfect place to unwind at the end of the day showcasing a brick patio, mature trees, and privacy. This home also features an attached garage, 2 detached storage sheds, plus a new HVAC system installed in 2023. Located near all of the conveniences and entertainment of Hull Street and just minutes from the Chesterfield Town Center, this home presents a rare opportunity to embrace a lifestyle of comfort, enjoyment, and convenience. Come discover the endless possibilities that await you in this wonderful home and schedule your tour today!
Open House:
Sunday, 6/16 11:00-1:00PM
- Type:
- Single Family
- Sq.Ft.:
- 2,136
- Status:
- Active
- Beds:
- 4
- Lot size:
- 1.2 Acres
- Year built:
- 1950
- Baths:
- 4.00
- MLS#:
- 2414405
- Subdivision:
- Wagstaff Circle
ADDITIONAL INFORMATION
Step into luxury and convenience with this stunning property! Boasting 4 bedrooms, 3.5 baths, and over 2100 square feet situated on a generous 1.12-acre lot, this home offers space and serenity. Enjoy the ultimate convenience with easy access to highways, shops, dining, and recreation. Inside, you'll be greeted by the timeless elegance of hardwood and LVP floors throughout the entire house. The first-floor primary bedroom/owner's suite offers unparalleled comfort and convenience, while the covered porch provides a serene outdoor retreat. The flat/level lot and low-maintenance exterior ensure effortless outdoor living year-round. Entertain with ease in the open floor plan, complete with a finished basement for additional living space. The updated kitchen features newer cabinets, granite countertops, and stainless steel appliances, while the updated bathrooms boast tile showers/baths, newer vanities, and fixtures. Illuminate your living space with recessed lights and enjoy the modern touch of updated hardware/fixtures throughout. The detached garage with electric doors adds both functionality and convenience. Rest easy knowing that major components are recently updated, including HVAC, roof, windows, water heater, and siding, all replaced in 2022. Additional renovations include a new drain line from the house to the street, bathroom and kitchen remodels, a new pump for the exterior basement stairs, privacy fence, electric garage door openers, and French drains in the front yard. This home conveys with a refrigerator, washer, and dryer, making it truly move-in ready. Don't miss out on this opportunity to own a home that offers luxury, convenience, and peace of mind!
Open House:
Saturday, 6/15 11:00-1:00PM
- Type:
- Single Family
- Sq.Ft.:
- 2,234
- Status:
- Active
- Beds:
- 3
- Lot size:
- 0.56 Acres
- Year built:
- 1974
- Baths:
- 3.00
- MLS#:
- 2414465
- Subdivision:
- Mayfair Estates
ADDITIONAL INFORMATION
HOT NEW LISTING ALERT!! This gorgeous, meticulously maintained brick rambler in the sought after Mayfair Estates is the home that will check all of your boxes. Beautiful LVP flooring throughout, 3 large bedrooms with walk in closets and plenty of storage. The bathrooms 2 full bathrooms, and 1 half bathroom have all been updated with lovely tile work. The kitchen is spacious with granite countertops, tons of cabinetry and storage, a full stainless steel appliance package with the fridge being brand new! Sit at your wood burning fireplace or take your coffee outside on your covered, screened in patio, looking out at the gorgeous yard, .56 of an acre in total. A lovely front porch, concrete sidewalk, and a paved driveway that leads to your 2 car garage. This home was recently updated with an instant hot water heater, gutter guards, and just had the home power washed! Mayfair Estates is close to all your shopping and dinning located in the North Chesterfield area, with a quick commute to Richmond, and around the corner from I-95 for all those commuters!
- Type:
- Single Family
- Sq.Ft.:
- 3,942
- Status:
- Active
- Beds:
- 6
- Lot size:
- 0.49 Acres
- Year built:
- 1988
- Baths:
- 4.00
- MLS#:
- 2414334
- Subdivision:
- Bexley West
ADDITIONAL INFORMATION
Stunning 6-Bedroom Colonial with Modern Upgrades and Unbeatable Price! Welcome to the best-priced home in the neighborhood, offering nearly 4,000 square feet of immaculate, finished living space. This stunning brick-front Colonial is packed with features and ready for you to move in. Key Highlights: Main Level Convenience:** A first-floor bedroom with a full bath just steps away is perfect for guests or multi-generational living. Gourmet Eat-In Kitchen:** Enjoy cooking in your spacious kitchen featuring new appliances (dishwasher, oven, and microwave), corian countertops, ceramic tile floor and backsplash, custom rollout drawers in all base cabinets, and two large pantries. Elegant Living Spaces:** The formal living and dining rooms boast extensive dentil, crown, chair, and picture frame moldings, perfect for entertaining. Cozy Family Room:** Relax by the brick fireplace in the expansive family room. Sunny Retreat:** A lovely sunroom with beautiful hardwood floors provides a bright, cheerful space for relaxation. Luxurious Bedrooms: Six Spacious Bedrooms:** Includes a massive 27 x 27 room with two ceiling fans and a private ensuite bath. Front and Rear Stairs:** Convenient access to the upper level from both the front and rear of the home. Recent Upgrades:** Freshly painted interiors, newly refinished hardwood floors upstairs, new blinds, and new ceiling fans in all bedrooms. Outdoor and Additional Features: - **Beautiful Outdoor Spaces:** Enjoy the beautifully landscaped front yard, a newer deck, and a fenced rear yard. Modern Comforts:** Whole house self-lit generator (as is), new 30-year dimensional shingles roof (2013), central vacuum, and recessed lighting in the bedrooms, family room, and kitchen. Accessibility:** The home is wheelchair accessible. Oversized Garage & Workshop:** Plenty of space for vehicles and projects. Peace of Mind:** Driveway power washed, new recess lighting, and many other updates. This home is a must-see to fully appreciate!
- Type:
- Single Family
- Sq.Ft.:
- 1,464
- Status:
- Active
- Beds:
- 3
- Lot size:
- 0.11 Acres
- Year built:
- 2003
- Baths:
- 2.00
- MLS#:
- 2413834
- Subdivision:
- Amberleigh
ADDITIONAL INFORMATION
BACK ON THE MARKET AT NO FAULT OF THE SELLER--This immaculate, one-story home in Amberleigh is a gem! Flooded with natural light and surprisingly spacious, it features decorative columns at the entry into an inviting family room that offers a cozy fireplace crown molding, and a ceiling fan. The sizable dining room overlooks the family room and is accessible to the bright and sunny kitchen. The cheery kitchen boasts ample cabinet space, a center island, and a built in desk area. The roomy primary bedroom includes two closets. a tray ceiling and an en-suite bathroom with a private toilet area, jetted tub, and double raised vanity sinks. The walk in laundry room is extremely spacious and offers an utility sink. There is private rear patio, and fenced n yard as well as an attached 2-car garage, and plenty of driveway space. Location, Location, Location!!! This home is located just seconds from shopping, recreation, medical facilities, and major roadways. This home is maintenance free and the roof, siding, landscaping, annual termite bond, and trash service is covered under the HOA. Amberleigh is a desirable neighborhood is offer walkability on its multitude of sidewalks, enjoy a dip in the pool, or relax in the clubhouse that offers an exercise room. Why wait for new construction, This must see home is move in ready.
- Type:
- Single Family
- Sq.Ft.:
- 3,780
- Status:
- Active
- Beds:
- 5
- Lot size:
- 0.44 Acres
- Year built:
- 1976
- Baths:
- 3.00
- MLS#:
- 2413017
- Subdivision:
- Mayfair Estates
ADDITIONAL INFORMATION
Discover modern elegance and warmth in this newly renovated 5-bedroom, 3-bath home. Featuring two wood-burning fireplaces, one in the great room and another in the cozy basement, this home radiates comfort and style. The spacious kitchen, perfect for entertaining, boasts upgraded granite countertops, stainless steel appliances, luxury vinyl tile flooring, and a pantry, all overlooking a tranquil, expansive backyard. Refinished original hardwood floors and new luxury vinyl plank flooring enhance the home, while updated bathrooms with new tile, vanities, and faucets create a spa-like feel. A brand-new HVAC system ensures year-round comfort, complemented by fresh paint inside and out. Additional upgrades include recessed lighting, new hardware, and epoxy-painted porch and garage floors. Enjoy outdoor living with a freshly repainted covered porch, new decking off the kitchen, and a resealed driveway leading to the attached garage with a workshop. Modern amenities include a central vacuum system, a whole-house generator, and an irrigation system. Located in a desirable neighborhood off Courthouse and Hull Street Roads, this home is perfect for generational living with separate entrances and lock-off capability between floors. Just 5 minutes from the library, YMCA, and local entertainment, and 10 minutes from Commonwealth Centre Parkway's shopping and dining. Embrace contemporary luxury and cozy charm in this exceptional home.
- Type:
- Single Family
- Sq.Ft.:
- 2,097
- Status:
- Active
- Beds:
- 4
- Lot size:
- 0.37 Acres
- Year built:
- 2005
- Baths:
- 3.00
- MLS#:
- 2412850
- Subdivision:
- Shenandoah
ADDITIONAL INFORMATION
Well-maintained one-owner home located in a convenient, desirable subdivision "Shenandoah", this lovely home features spacious great room, formal dining room, eat-in kitchen, breakfast room, four nice size bedrooms, en-suite with full bath, jetted tub and separate shower, 2.5 baths, 2 car attached garage, deck all on a private lot! Seller offering a Cinch-HMS warranty at settlement!
- Type:
- Single Family
- Sq.Ft.:
- 1,131
- Status:
- Active
- Beds:
- 3
- Lot size:
- 0.26 Acres
- Year built:
- 1983
- Baths:
- 2.00
- MLS#:
- 2412873
- Subdivision:
- Solar I
ADDITIONAL INFORMATION
Welcome to this beautifully updated 3-bedroom, 2-bathroom contemporary home, offering 1,131 sq ft of stylish living space. Situated on the golf course, this residence combines style with serene surroundings. As you step inside, you'll immediately notice the fresh new paint and new flooring throughout. The kitchen features brand-new countertops, freshly painted cabinets, and updated hardware, adding a touch of modern elegance. The living areas are perfect for entertaining or simply enjoying a quiet evening at home. The HVAC system is less than a year old, ensuring your comfort year-round. With almost every corner of this home renovated, it feels like new with the charm of a well-established neighborhood. Don't miss the opportunity to own this almost completely renovated gem, offering modern comforts in a prime location. Schedule your private tour today and experience the perfect blend of contemporary living and golf course tranquility!
- Type:
- Single Family
- Sq.Ft.:
- 4,512
- Status:
- Active
- Beds:
- 5
- Lot size:
- 1.64 Acres
- Year built:
- 1969
- Baths:
- 5.00
- MLS#:
- 2409835
- Subdivision:
- Bexley
ADDITIONAL INFORMATION
Welcome to 9211 Cardiff Road. Nicely situated on 1.63 acres, this beautiful four sided brick home offers a significant amount of privacy, 5 Bedrooms, 4.1 Baths, 3 fireplaces, an eat-in kitchen, dining room, office, first floor laundry, living room, family room, walkout basement, separate workshop, 2 car oversized garage, stone patio, fire pit, pavers galore, plenty of room for outdoor entertainment, expansion and exploration. But let's talk about that first floor primary suite. Added in 2000, this sizable suite features a high ceiling, gas fireplace, 2 sitting areas, separate vanities in the bathroom, a walk-in closet and is located in a quiet, low traffic area of the first floor. This area could easily be converted to a multigenerational living space with a private entrance! You'll find a second primary bedroom featuring a walk-in closet and attached full bath on the second floor, as well as three additional generously sized bedrooms with large closets and another full bath. Oak flooring, crown moulding and tall baseboards throughout. Back down to the main living area you will enjoy large living and family rooms, a dining room, eat-in kitchen, wet bar, an office and laundry room with access to a large storage area. A finished walk out basement includes a wood burning fireplace, full bath, storage area (previously used as a wine room, could easily convert to a kitchenette), and direct access to the workshop. This is a great space to enjoy as a game room, play room, movie theatre, or potentially another opportunity for multigenerational living. This is a solid home for generations to come. We welcome you to come take a look in person and explore the possibilities!
- Type:
- Single Family
- Sq.Ft.:
- 5,535
- Status:
- Active
- Beds:
- 5
- Lot size:
- 0.63 Acres
- Year built:
- 1989
- Baths:
- 6.00
- MLS#:
- 2408329
- Subdivision:
- Bexley
ADDITIONAL INFORMATION
NEW PRICE! Absolutely stunning FOUR-SIDED BRICK CUSTOM HOME with gorgeous Grand Manor Roof in Bexley! WHY PAY A NEW BUILD PRICE...when such an amazing opportunity presents itself! 45K BELOW CURRENT ASSESSMENT! Premier quality craftsmanship of a bygone era at every turn throughout the home! 2 PRIMARY BEDROOMS - 5 TOTAL! 4 FULL & 2 HALF BATHS! AWESOME WALK-OUT BASEMENT with 2 CAR OVERSIZED GARAGE! 5535 SQUARE FEET! This one checks ALL the boxes; whether you need space for home schooling, a home business or multi-generational living, this remarkably built, sparkling clean and well-maintained home is positively superb! Versatile and exceptional floor plan allows lots of options and flows wonderfully - foyer, living room, dining room, eat-in kitchen with Corian, stainless appliances and upgraded custom cabinets; family room with fireplace, handsome home office with fireplace, Florida room with deck access, a PRIMARY BEDROOM ON THE 1ST FLOOR with private deck, plus ANOTHER PRIMARY BEDROOM upstairs with sitting area/fireplace and 3 additional bedrooms on the second level. The bright, welcoming daylight basement delivers! It offers lots of natural light and space to relax, a stone fireplace and convenient FULL BATH. Electrical system is wired for generator! The entire home has TONS OF STORAGE OPTIONS including an abundance of closets and cabinets throughout, plus a HUGE walk-up attic and attached tool & equipment storage room. Elegant circular drive, lush lawn and beautifully landscaped gardens with a super-private back yard, perfect for relaxing & entertaining. Set up your private showing and be prepared to fall in love! Close to an excellent variety of international shopping, wonderful restaurants & cafes, major roadways & several premier area hospitals. Very convenient to U of R, VCU & Downtown RVA.
- Type:
- Townhouse
- Sq.Ft.:
- 1,580
- Status:
- Active
- Beds:
- 3
- Lot size:
- 0.04 Acres
- Year built:
- 1982
- Baths:
- 3.00
- MLS#:
- 2408577
- Subdivision:
- Sturbridge Village
ADDITIONAL INFORMATION
This is what you've been waiting for. Beautiful townhome offers three bedrooms, 2.5 baths, plus a large flex room that could be a fourth bedroom, office, family room, playroom, hobby room, etc. On the first floor, you'll find the spacious living room, an eat-in kitchen with granite countertops and stainless appliances, and a half bath. Bedrooms and a full bath are located on the second floor and feature plenty of closet space. Another full bath is located in the walk-out basement as is the laundry room. The laundry chute is a special feature you'll love. The backyard is fully fenced for privacy and features a deck and patio. The central location gives you easy access to shopping, dining, and entertainment, and makes your commute a breeze. The schools are among the best in Chesterfield County. The entire HVAC system is new and all appliances convey. Community amenities include exterior maintenance, grounds maintenance, trash pickup, and snow removal.
- Type:
- Townhouse
- Sq.Ft.:
- 2,231
- Status:
- Active
- Beds:
- 4
- Year built:
- 2008
- Baths:
- 4.00
- MLS#:
- 2408626
- Subdivision:
- Amberleigh
ADDITIONAL INFORMATION
This one-of-a-kind, custom-built Craftsman-style residence offers abundant space and versatile features, perfect for those seeking maintenance-free living without sacrificing luxury. Inside, you'll find a spacious open-concept design with natural light flooding the living, dining, family, and kitchen areas. The eat-in kitchen features granite counters, stainless steel appliances, a center island, and a pantry. The first-floor primary suite boasts a tray ceiling, recessed lighting, a large en-suite bathroom, and a walk-in closet. There’s also a convenient walk-in laundry room with a utility sink and cabinetry. Upstairs, a loft, full bath, and two additional bedrooms provide ample space for guests or family. The real gem of this home is the finished walk-out basement, which includes a home theater (with all equipment and seating conveying), a potential kitchenette, bedroom, bathroom, rec spaces, a cedar-lined closet/utility room, and access to a screened porch with calming pond views. This space is perfect for entertaining friends or family or as an in-law suite. The home also includes a finished two-car garage with storage, irrigation, and central vacuum. Situated just seconds from shopping, recreation, medical facilities, and major roadways, this move-in ready home offers convenience and comfort. With the HOA covering roof, siding, landscaping, annual termite bond, and trash service, you can enjoy a hassle-free lifestyle. Amberleigh is a desirable neighborhood with numerous sidewalks, a community pool, and a clubhouse featuring an exercise room. Enjoy the walking trails, fitness facility, and the ease of maintenance-free living in this vibrant community
- Type:
- Single Family
- Sq.Ft.:
- 1,900
- Status:
- Active
- Beds:
- 3
- Lot size:
- 0.2 Acres
- Year built:
- 1973
- Baths:
- 3.00
- MLS#:
- 2408531
- Subdivision:
- The Meadows
ADDITIONAL INFORMATION
LOCATION, LOCATION! Now is your chance to own a luxury totally renovated 3 bedroom gem in the sought after community of The Meadows of Chesterfield! At home you'll enjoy an open floor plan upstairs with a living room, dining room, eat-in kitchen and a full bath, primary bedroom and en-suite bathroom. Downstairs are the other 2 secondary bedrooms, other full bath, and a huge family room to enjoy on that level. The family room walks out to the back yard, which is fully fenced for anyone with pets or children at play! Here some updates: New hardwood flooring!; new carpet in the bedrooms, 3 new full bathrooms with all new tile showers and vanities in the 3 bathrooms; new cabinets, new tile backsplash, and granite countertops, new ceramic floor tile in the kitchen; fresh interior paint throughout; new plumbing and new electrical wiring; elegant modern light fixtures throughout the home; new siding and a new roof too! There's also a shed included as is for additional storage. Come make this house your home!
$375,000
805 Adkins Road Richmond, VA 23236
- Type:
- Single Family
- Sq.Ft.:
- 1,900
- Status:
- Active
- Beds:
- 3
- Lot size:
- 0.22 Acres
- Year built:
- 1975
- Baths:
- 3.00
- MLS#:
- 2408416
- Subdivision:
- The Meadows
ADDITIONAL INFORMATION
Price just reduced!!! Motivated seller! Now is your chance to own a renovated 3 bedroom gem in the established community of The Meadows of Chesterfield! At home you'll enjoy an open floor plan upstairs with a living room, dining room, eat-in kitchen and half bath on the main part of the home, and the primary bedroom and en-suite bathroom are at the other. Downstairs are the other secondary bedrooms, other full bath, and a huge family room with fireplace to enjoy on that level. The family room walks out to the back yard, which is fully fenced for anyone with pets or children at play! The last owner has thoughtfully already put in the following updates: new luxury vinyl plank flooring; new stainless steel appliances, a pot filler faucet, tile backsplash, and granite countertops in the kitchen; all new tile showers and vanities in the 2.5 bathrooms; fresh interior paint throughout; new plumbing and new electrical wiring; elegant modern light fixtures throughout the home; new insulation; new siding and a new roof; and new landscaping, too! There's also a shed included for additional storage. Come make this house your home!
- Type:
- Single Family
- Sq.Ft.:
- 1,740
- Status:
- Active
- Beds:
- 3
- Lot size:
- 0.1 Acres
- Year built:
- 2024
- Baths:
- 2.00
- MLS#:
- 2405333
- Subdivision:
- Amberleigh
ADDITIONAL INFORMATION
This To Be Built home, on Lot 18, our last single house lot, is available in Amberleigh 55+ Community:a prime location for those wanting to live in a peaceful & friendly neighborhood. All our homes are Craftsman Style. This listing is based on the popular, Rosemont plan; to be custom designed & built to cater to your needs.(or chose one of our other plans) This price point includes a Side Screened-in porch & Fireplace; but will change depending on what options & features you choose. All homes come w/ a generous Primary Bedroom Suite, Oak Flooring, Kitchen w/ solid surface counters, Solid Wood Cabinets, Utility rm, Standard crown molding & beautiful trim and 9' ceilings throughout. Once you decide to build in Amberleigh, our builder & designer will sit down w/ you to help design your, To Be Built home. Our builder will walk you thru the process & a completely custom home will be the outcome! Options include:Patio w/ Fence, Custom designed kitchen, 2 or 3 bdrms, Built-in cabinetry..etc. Overall, this rare, single family home lot in Amberleigh 55+ Community is an excellent opportunity for those looking to build a dream home in a friendly & convenient community. Contact us today to learn more & schedule a tour.
- Type:
- Townhouse
- Sq.Ft.:
- 1,868
- Status:
- Active
- Beds:
- 3
- Lot size:
- 0.1 Acres
- Year built:
- 2023
- Baths:
- 3.00
- MLS#:
- 2328703
- Subdivision:
- Amberleigh
ADDITIONAL INFORMATION
Nestled in the rolling hills of Chesterfield County is a small, idyllic community known as Amberleigh. This charming neighborhood is a haven for retiring adults, boasting winding streets, mature trees, & beautiful homes that exuded charm & hospitality. This beautifully custom-designed 2-story home features an open floor plan w/ high ceilings providing an abundance of natural light & a side screened in porch; perfect for entertaining. The kitchen boasts modern appliances, ample cabinet space & a serving bar. The 1st floor primary suite includes a luxurious bathroom w/ walk-in/curb free shower & double vanity. Upstairs are 2 remaining bedrooms, a full bath & an open space for whatever your heart desires. There are also 2 attic/storage areas. Amberleigh is the perfect living environment for those looking for a comfortable & peaceful retirement w? outdoor amenities including: walking trails, pool, etc. Our residents enjoy activities that encourage physical fitness, a healthy lifestyle & community. If you're looking for a comfortable, peaceful retirement, this is the perfect community. Contact us to learn more about building on 1 of the remaining lots, or come see our furnished model.
- Type:
- Single Family
- Sq.Ft.:
- 2,534
- Status:
- Active
- Beds:
- 4
- Lot size:
- 0.35 Acres
- Year built:
- 1989
- Baths:
- 3.00
- MLS#:
- 2327689
- Subdivision:
- Finchley
ADDITIONAL INFORMATION
Spacious custom-built contemporary located in the desirable Stongehenge neighborhood features wood floors and unique built-ins. Foyer opens into sunken living room with stone fireplace and lots of natural light. Enjoy a formal dining room and family room with ceiling fan and wet bar. The kitchen has new stove, new dishwasher, stainless steel fridge, beautiful wood floors, new granite counter tops and cozy breakfast nook. There is one bedroom downstairs and primary and two additional bedrooms upstairs, each with ample closet space and all new floors. Exterior and interior freshly painted, windows have been upgraded, clean and move-in ready. Enjoy your oversized deck and private backyard. Conveniently located close to golf course,restaurants, shopping with easy access to Powhite Pk, I 288, Midlothian & Hull Streets, doctors and hospitals. Although no defects are known to the Seller, the Purchaser agrees to accept fireplace, chimney and flue in their "as is" condition. Property is vacant and all showings may be scheduled through Showing Time.
- Type:
- Townhouse
- Sq.Ft.:
- 1,673
- Status:
- Active
- Beds:
- 2
- Lot size:
- 0.1 Acres
- Year built:
- 2024
- Baths:
- 2.00
- MLS#:
- 2325753
- Subdivision:
- Amberleigh
ADDITIONAL INFORMATION
This To Be Built home, on *Lot 05, is available in the 55+ Amberleigh Community: a prime location for those wanting to live in a Peaceful, Walkable & Friendly neighborhood, near shopping, parks (Rockwood Park is next door) & medical facilities. All our homes are in the Craftsman Style. This To be built house is scheduled to be a Rosemont 1 level plan with vaulted ceiling. At this stage a buyer would be able to chose all fixtures and finishes. The options on this home include a Gas Fireplace, a 140 square foot Rear Fenced & Paved courtyard & a 42 square foot Front Porch. All homes come Standard with: 2-Car Garage (Insulated & finished to painted drywall), Cobbled driveway, generous Primary Bedroom Suite, ceiling fans in all bedrooms, Piedmont Oak Flooring throughout, Kitchen with granite countertops, (Designed to Your needs), Stainless Steel Appliances, Walk-in Closets. Solid Wood Cabinets in baths, kitchen & Utility Rooms. Tile flooring in all Bathrooms and Utility Room. If you decide to build in Amberleigh, our builder & designer will sit down w/ you to help design your, Brand new, To Be Built home. Our builder will walk you thru the process & a completely custom home will be the outcome! Other Options include: Fenced in Patio, 2 or 3 bedrooms, Tray ceilings, Built-in cabinetry..etc. The remaining lots in Amberleigh 55+ Community are an excellent opportunity for those looking for a brand new dream/custom home in a friendly & convenient community. Contact us today to learn more & schedule a tour. *All photos are representative of what can be built in the Amberleigh 55+ Community. The house will soon be under construction and once that starts, photos will consist mainly of the progress of the new build and also the community.
- Type:
- Townhouse
- Sq.Ft.:
- 1,711
- Status:
- Active
- Beds:
- 3
- Lot size:
- 0.1 Acres
- Year built:
- 2024
- Baths:
- 2.00
- MLS#:
- 2325541
- Subdivision:
- Amberleigh
ADDITIONAL INFORMATION
This To Be Built home, on *Lot 04, is available in the 55+ Amberleigh Community: a prime location for those wanting to live in a Peaceful, Walkable & Friendly neighborhood, near shopping, parks (Rockwood Park is next door) & medical facilities. All our homes are in the Craftsman Style. This To be built house is scheduled to be a Rosemont 1 level plan with vaulted ceiling. At this stage a buyer would be able to chose all fixtures and finishes. The options on this home include a Gas Fireplace, a 120 square foot Front Fenced & Paved courtyard & a 28 square foot Front Porch. All homes come Standard with: 2-Car Garage (Insulated & finished to painted drywall), Cobbled driveway, generous Primary Bedroom Suite, ceiling fans in all bedrooms, Piedmont Oak Flooring throughout, Kitchen with granite countertops, (Designed to Your needs), Stainless Steel Appliances, Walk-in Closets. Solid Wood Cabinets in baths, kitchen & Utility Rooms. Tile flooring in all Bathrooms and Utility Room. If you decide to build in Amberleigh, our builder & designer will sit down w/ you to help design your, Brand new, To Be Built home. Our builder will walk you thru the process & a completely custom home will be the outcome! Other Options include: Fenced in Patio, 2 or 3 bedrooms, Tray ceilings, Built-in cabinetry..etc. The remaining lots in Amberleigh 55+ Community are an excellent opportunity for those looking for a brand new dream/custom home in a friendly & convenient community. Contact us today to learn more & schedule a tour. *All photos are representative of what can be built in the Amberleigh 55+ Community. The house will soon be under construction and once that starts, photos will consist mainly of the progress of the new build and also the community.
- Type:
- Townhouse
- Sq.Ft.:
- 1,740
- Status:
- Active
- Beds:
- 3
- Lot size:
- 0.1 Acres
- Year built:
- 2024
- Baths:
- 2.00
- MLS#:
- 2325411
- Subdivision:
- Amberleigh
ADDITIONAL INFORMATION
This To Be Built home, on Lot 03, one of the larger lots in this section of Amberleigh, is available in the 55+ Amberleigh Community: a prime location for those wanting to live in a Peaceful, Walkable & Friendly neighborhood, near shopping, parks (Rockwood Park is next door) & medical facilities. All our homes are in the Craftsman Style. This To be built house is scheduled to be a Rosemont 1 level plan with vaulted ceiling. At this stage a buyer would be able to chose all fixtures and finishes. The options on this home include a Gas Fireplace, a 145 square foot Rear Screened in Porch & a 42 square foot Front Porch. All homes come Standard with: 2-Car Garage (Insulated & finished to painted drywall), Cobbled driveway, generous Primary Bedroom Suite, ceiling fans in all bedrooms, Piedmont Oak Flooring throughout, Kitchen with granite countertops, (Designed to Your needs), Stainless Steel Appliances, Walk-in Closets. Solid Wood Cabinets in baths, kitchen & Utility Rooms. Tile flooring in all Bathrooms and Utility Room. If you decide to build in Amberleigh, our builder & designer will sit down w/ you to help design your, Brand new, To Be Built home. Our builder will walk you thru the process & a completely custom home will be the outcome! Other Options include: Fenced in Patio, 2 or 3 bedrooms, Tray ceilings, Built-in cabinetry..etc. The remaining lots in Amberleigh 55+ Community are an excellent opportunity for those looking for a brand new dream/custom home in a friendly & convenient community. Contact us today to learn more & schedule a tour. *All photos are representative of what can be built in the Amberleigh 55+ Community. The house will soon be under construction and once that starts, photos will consist mainly of the progress of the new build and also the community.
- Type:
- Townhouse
- Sq.Ft.:
- 1,914
- Status:
- Active
- Beds:
- 3
- Lot size:
- 0.1 Acres
- Year built:
- 2022
- Baths:
- 3.00
- MLS#:
- 2321080
- Subdivision:
- Amberleigh
ADDITIONAL INFORMATION
Nestled in the rolling hills of Chesterfield County is a small, idyllic community known as Amberleigh. This charming neighborhood is a haven for retiring adults, boasting winding streets, mature trees, & beautiful homes that exuded charm & hospitality. Finally, the beautiful model home is available for sale! This beautifully custom-designed 2-story home features a custom designed floor plan with high ceilings providing an abundance of natural light, an enclosed patio; perfect for entertaining & a 2 car garage. The kitchen boasts modern appliances, ample cabinet space & an eat in area. The 1st floor primary suite includes a luxurious bathroom w/ soaking tub, walk-in shower & double vanity. Upstairs there are 2 more bedrooms (one possibly used as an office) and a full bathroom with walk-in attic storage! The serene community, that this home is a part of, is the perfect living environment for those looking for a comfortable & peaceful retirement w/ outdoor amenities including: walking trails, pool, etc. Our residents enjoy activities that encourage physical fitness, a healthy lifestyle & community. If you're looking for a comfortable, peaceful retirement, this is the perfect community for you. There are 2 spec homes at the development.

Richmond Real Estate
The median home value in Richmond, VA is $214,800. This is lower than the county median home value of $231,200. The national median home value is $219,700. The average price of homes sold in Richmond, VA is $214,800. Approximately 37.29% of Richmond homes are owned, compared to 52.19% rented, while 10.53% are vacant. Richmond real estate listings include condos, townhomes, and single family homes for sale. Commercial properties are also available. If you see a property you’re interested in, contact a Richmond real estate agent to arrange a tour today!
Richmond, Virginia 23236 has a population of 220,892. Richmond 23236 is less family-centric than the surrounding county with 23.17% of the households containing married families with children. The county average for households married with children is 33.14%.
The median household income in Richmond, Virginia 23236 is $42,356. The median household income for the surrounding county is $76,969 compared to the national median of $57,652. The median age of people living in Richmond 23236 is 33.5 years.
Richmond Weather
The average high temperature in July is 89.8 degrees, with an average low temperature in January of 28.1 degrees. The average rainfall is approximately 44.1 inches per year, with 12 inches of snow per year.
