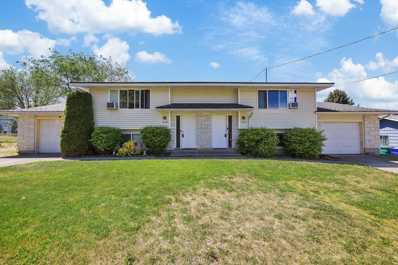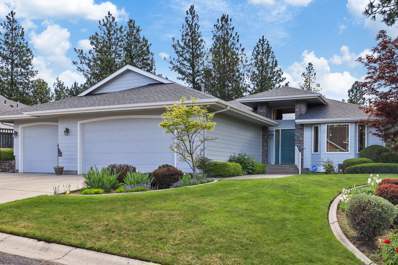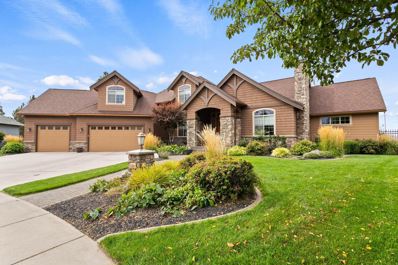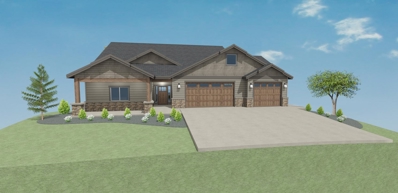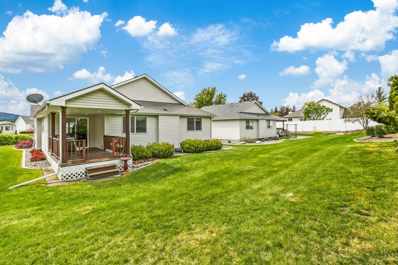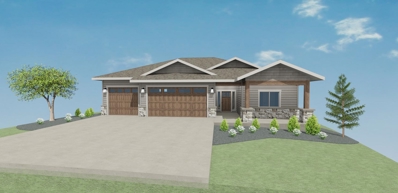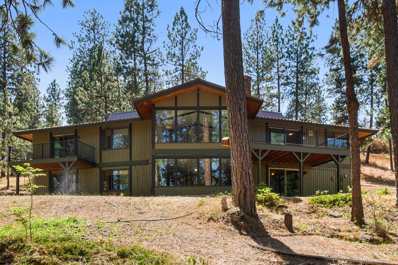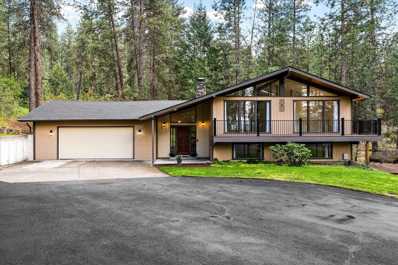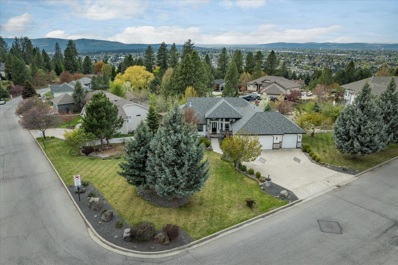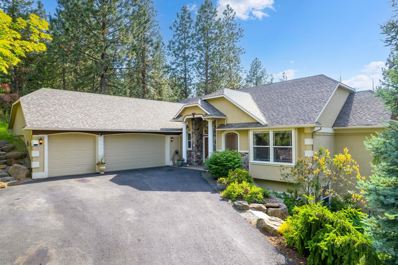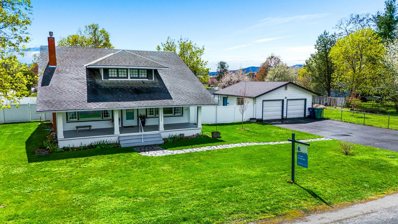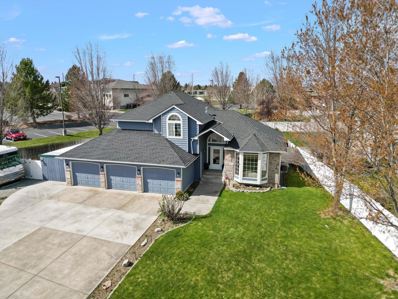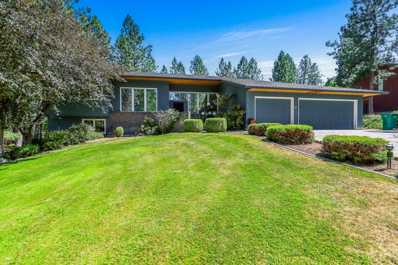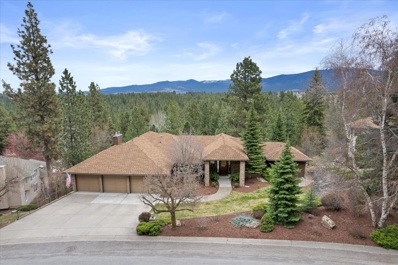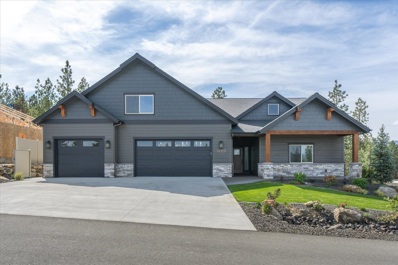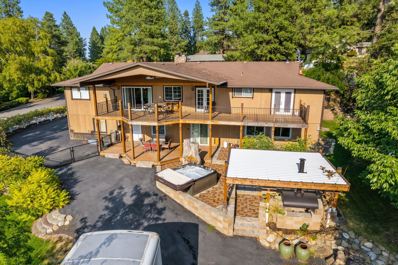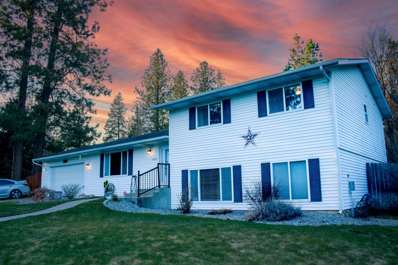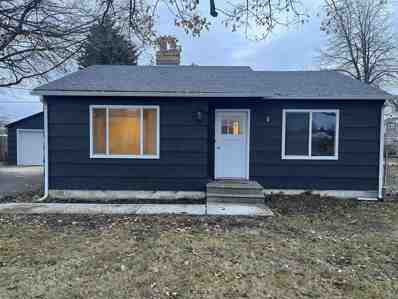Veradale WA Homes for Sale
$499,900
1022 S Warren Rd Veradale, WA 99037
- Type:
- Single Family
- Sq.Ft.:
- 4,288
- Status:
- NEW LISTING
- Beds:
- 4
- Lot size:
- 0.28 Acres
- Year built:
- 1974
- Baths:
- 4.00
- MLS#:
- 202416504
- Subdivision:
- Veradale
ADDITIONAL INFORMATION
Experience the convenience of this spacious duplex in Veradale, perfect for an owner-occupant seeking a well-maintained property. Situated within the economic Vera Power & Water District, this unit features a large yard and a central location for added accessibility. Wonderful tenants easy to work with. 24 Hour notice for showings. This property boasts a new roof and updated deck, ensuring peace of mind and enhancing outdoor enjoyment. Don't miss this incredible financial opportunity "Seller is very motivated". On 6/1/24 UNIT 1024 will be vacant schedule your visit today!!
- Type:
- Single Family
- Sq.Ft.:
- 3,892
- Status:
- NEW LISTING
- Beds:
- 4
- Lot size:
- 0.35 Acres
- Year built:
- 1996
- Baths:
- 3.00
- MLS#:
- 202416343
- Subdivision:
- Bella Vista Heights
ADDITIONAL INFORMATION
Meticuloulsy cared for custom home in Bella Vista with over one third acre of land providing plenty of room and privacy. This home has everything you need on the main floor. Enjoy the kitchen with stainless steel appliances, 6 burner gas stove, and large eating area. Relax in the comfortable living room with gas fireplace or step out onto a large, private, covered deck and enjoy the scenery. The formal dining room could also be great main floor office space for you home business. The primary bedroom has a large walk-in closet, walk-in shower, and double vanity. Top it off with a spacious laundry room. The lower level offers three bedrooms, a full bath, and a Family room. Enjoy ample storage throughout the home. The oversized three car garage is heated with a two bench work shop, a sink with hot and cold running water, plenty of light and 220 outlet. New roof in 2023 and recently updated AC.
$1,425,000
16802 E 20th Ct Veradale, WA 99037
- Type:
- Single Family
- Sq.Ft.:
- 3,803
- Status:
- Active
- Beds:
- 3
- Lot size:
- 2.12 Acres
- Year built:
- 2006
- Baths:
- 4.00
- MLS#:
- 202416257
- Subdivision:
- Ridgemont Estates No 3 1st Addition
ADDITIONAL INFORMATION
Incredible views from this one-of-a-kind George Paras home on 2+ acres in Ridgemont Estates. With a master suite, office with half bath, formal dining room, wine cooler, covered deck for bbq and hot tub, and a great room on the main floor, this wonderfully appointed craftsman home has it all. A 1,380-sf garage/shop for all your toys enters to a mud/laundry room right off the kitchen. The master suite has a garden tub, shower, double sinks, and a huge walk-in closet. The upper living area has two bedrooms, one in a suite with it's own bathroom, and a common bathroom for the other bedroom and huge bonus room. Incredible views stretch from the West Plains, across Spokane and the Valley to the mountains to the south. The grounds are meticulously appointed with a fenced area on the hillside for animals. The parcel is 2.12 acres extending down the hill to the creek area with lots of deer and wildlife. New 50 Year roof! Builder says home’s replacement value w/b $1.7M. Call agent for buyer.
$1,124,450
14325 E 39th Ln Veradale, WA 99037
- Type:
- Single Family
- Sq.Ft.:
- 3,651
- Status:
- Active
- Beds:
- 5
- Lot size:
- 0.3 Acres
- Year built:
- 2024
- Baths:
- 3.00
- MLS#:
- 202416029
- Subdivision:
- Whitetail Ridge
ADDITIONAL INFORMATION
Welcome to White Tail Ridge, where luxury living meets unparalleled views in this new construction home by Edge Homes NW. Located in Spokane Valley’s premier gated community, this residence impresses from the moment you step inside. The gourmet kitchen is a chef's dream, boasting double ovens, a spacious island, and a large butler-style pantry. The great room features wood beam in the cathedral ceiling carrying the peak thru to the expansive 32' x 12' covered deck that provides sweeping views of Mt. Spokane & Mica Peak. The primary suite offers scenic views, a fully tiled walk-in shower, heated tile floors, and a custom designed wood-shelved walk-in closet. With 3651 sq ft of finished space, this 5-bedroom, 3-bathroom home includes wood floors, 8 ft solid wood doors, dual-zone HVAC, a 38ft deep 3rd stall garage, and a decorative concrete rear patio. Set on a generous view lot, this is a place you'll love coming home to. Hurry to choose your finishes for this home.
- Type:
- Single Family
- Sq.Ft.:
- 2,907
- Status:
- Active
- Beds:
- 3
- Lot size:
- 0.17 Acres
- Year built:
- 1998
- Baths:
- 3.00
- MLS#:
- 202415985
- Subdivision:
- Parkside At Evergreen Point
ADDITIONAL INFORMATION
Meticulously maintained, spacious rancher in the sought-after Parkside at Evergreen Point 55+ gated community is now available! Tucked back in a cozy cul-de-sac, this lovely home has a real sense of comfort and privacy. The open main floor features a spacious island kitchen, light and bright living room, formal and informal dining spaces, an updated primary bedroom with en-suite bath, guest bedroom/office, additional bath and laundry with sink and tons of storage. The lower level, accessible by power chair, boasts a huge family room with fireplace, 3rd bedroom with walk-in closet, another full bath and a huge storage room. The shady back deck beckons you outdoors as the weather warms. A perfect spot for barbequing and relaxing with friends! Streets are plowed and lawns mowed by the HOA, so it really is turn-key, carefree living! Schedule a showing today!
$930,146
14228 E 39th Ln Veradale, WA 99037
- Type:
- Single Family
- Sq.Ft.:
- 3,042
- Status:
- Active
- Beds:
- 5
- Lot size:
- 0.26 Acres
- Year built:
- 2024
- Baths:
- 5.00
- MLS#:
- 202415841
- Subdivision:
- White Tail Ridge
ADDITIONAL INFORMATION
Discover this new construction rancher, thoughtfully crafted by Edge Homes NW in the WhiteTail Ridge gated community, offering stunning views, custom finishes, & a spacious four-car garage. The home features 8-foot solid wood interior doors & a complete GE Profile kitchen appliance package, including a gas range. Premium LVP flooring flows throughout, while the floor-to-ceiling stone gas fireplace adds warmth to the living room with chalet windows that overlook the deck & scenic views. A large decorative patio below enhances your outdoor experience. The main floor primary suite boasts a fully tiled walk-in shower, a walk-in closet with wood shelving, & luxurious appointments throughout. Ideal for relaxation and entertainment, the 12x27-ft covered deck complements the spacious great room & the chef's kitchen, featuring a generous quartz/granite island. Each bathroom & the laundry room feature custom cabinetry and tile flooring. With numerous plans & options come personalize your home today.
$790,000
4404 S Adams Rd Veradale, WA 99037
- Type:
- Single Family
- Sq.Ft.:
- 4,000
- Status:
- Active
- Beds:
- 5
- Lot size:
- 5.42 Acres
- Year built:
- 1973
- Baths:
- 4.00
- MLS#:
- 202415596
- Subdivision:
- Belle Terre
ADDITIONAL INFORMATION
From New decks, flooring, and fresh paint, to the primary bedroom bath features, and lighting, this home has been renovated with fine detail. Huge 4 car Garage/Shop at 1120 sq ft and additional RV parking. Main level living with grand entry by way of a covered veranda porch. The utmost privacy is had on this 5.42 acre estate with mini ponds and waterfall. Main interior features include a peak-a-boo fireplace, natural light throughout with picture windows in all rooms with views, whole house intercom/radio system to include detached garage. Balcony terrace deck off of master bedroom & kitchen, full laundry includes a utility sink and 1/2 bath. Additional areas include storage and fruit/food rooms, plus utility. Come see this exceptional end of driveway peaceful and private sanctuary! https://vimeo.com/703410240/60b4904bd9
- Type:
- Single Family
- Sq.Ft.:
- 2,992
- Status:
- Active
- Beds:
- 4
- Lot size:
- 0.97 Acres
- Year built:
- 1979
- Baths:
- 3.00
- MLS#:
- 202415587
ADDITIONAL INFORMATION
Tucked away in the sought-after neighborhood of Bella Terra, discover this gorgeous custom home on .97 acres! You’ll be impressed by this meticulously maintained property w/ beautiful updates throughout. Remodeled gourmet kitchen w/ custom cabinets, quartz counters, under cabinet lighting, & SS appliances incl. induction cooktop. Main floor boasts open living & dining area w/ wood burning fireplace, vaulted ceiling, wall of windows with abundant natural light & deck to enjoy territorial views. 2 spacious beds incl. primary w/ attached full bath & 2nd full bath complete the upper level. Lower level has lg family rm w/ 2nd fireplace w/ blower, sink & space for wet bar or 2nd kitchen, slider to patio, 2 more beds, 3rd full bath & laundry rm. Attached oversized 2 car garage w/ storage + shed. Beautifully landscaped yard w/ multiple entertainment spaces. Home incl. new LVP flooring, carpet, interior paint, light fixtures & more. Too many features to list! Tranquil private setting hard to find this close to town.
$725,000
2234 S Steen Rd Veradale, WA 99037
- Type:
- Single Family
- Sq.Ft.:
- 3,862
- Status:
- Active
- Beds:
- 4
- Lot size:
- 0.49 Acres
- Year built:
- 2000
- Baths:
- 3.00
- MLS#:
- 202415545
- Subdivision:
- Ridgemont Estates
ADDITIONAL INFORMATION
Nestled on a sprawling corner lot in the highly sought-after Ridgemont Estates neighborhood, this stunning rancher home with generous layout on a lot spanning nearly half an acre. The residence features four well-appointed bedrooms & 3 baths, complemented by a charming office/den enclosed by French doors. Central to the home is the great room, anchored by a cozy gas fireplace & beautiful wood flooring that extends throughout. The expansive primary suite offers a luxurious retreat, complete with soaker tub, walk-in shower, & access to one of the home's two decks, perfect for enjoying the serene views. The lower level reveals a daylight walk-out basement, which includes a vast rec-room/family room, ideal for entertainment & relaxation. This level also offers various storage solutions & opens out to a lush garden area, inviting a perfect blend of indoor & outdoor living. The property also includes a 3 car garage, providing ample space for vehicles & storage. Come see this charming home with tons of potential.
$798,000
14702 E 48th Ln Veradale, WA 99037
- Type:
- Single Family
- Sq.Ft.:
- 4,216
- Status:
- Active
- Beds:
- 4
- Lot size:
- 0.72 Acres
- Year built:
- 2002
- Baths:
- 3.00
- MLS#:
- 202415093
- Subdivision:
- Bella Vista
ADDITIONAL INFORMATION
Welcome to this exquisite home located atop Bella Vista at the end of a tranquil cul-de-sac, embraced by the beauty of nature with trees and meticulously manicured landscaping encompassing all sides of the property. With its soaring ceilings and an abundance of windows, this residence offers a unique ambiance. Every detail exudes elegance, showcasing high-end finishes such as stunning wood floors, gracefully arched doorways, crown molding, and captivating wainscoting. The master suite is a sanctuary unto itself, featuring dual sinks, a jetted garden tub with a picturesque view, and a serene atmosphere that promotes tranquility. With a total living area of 4,216 sq ft, this home offers an abundance of space and comfort. Multiple decks adorn the exterior, offering an inviting outdoor retreat for savoring quiet moments in the natural surroundings. Nestled on a sprawling .72-acre lot, this property showcases the beauty of nature while still being part of the highly regarded Central Valley
- Type:
- Single Family
- Sq.Ft.:
- 2,646
- Status:
- Active
- Beds:
- 4
- Lot size:
- 0.42 Acres
- Year built:
- 1910
- Baths:
- 2.00
- MLS#:
- 202414720
ADDITIONAL INFORMATION
Craftsman farmhouse located on an oversized lot with well over 100k in recent upgrades! This 4 bedroom, 2 bathroom 2,646 sq ft home has been meticulously maintained and has it all - original hardwood floors, crown molding, French doors, huge covered front porch, basement workshop area, and loads of character throughout. Recent updates include new electrical, gas furnace, interior paint, garage roof, vinyl windows, and sprinkler system just to name a few - ask your realtor to see the full list. The backyard features a large deck with southern exposure, raised garden beds, and beautiful landscaping offering an oasis within the city. Future potential to subdivide or add more units that are due to expand in 2026 - This is a must see!
$579,995
15605 E 20th Ave Veradale, WA 99037
- Type:
- Single Family
- Sq.Ft.:
- 2,302
- Status:
- Active
- Beds:
- 5
- Lot size:
- 0.29 Acres
- Year built:
- 1993
- Baths:
- 3.00
- MLS#:
- 202414207
- Subdivision:
- Ridgemont Estates 4th & 5th Addition
ADDITIONAL INFORMATION
Welcome to this beautiful Spokane Valley home that has something for everyone. RV parking, large 3 car garage, 30x18 shop, expanded deck and space for gardening. Conveniently located close to Central Valley high school and all other amenities while being tucked away in a quite neighborhood. Lots of updates throughout the home which includes, new quartz countertops, backsplash, stove and microwave in the kitchen, new carpet and new flooring in several rooms. New furnace too! The main floor offers a formal and informal living room with gas fireplace, 1 full bath and main floor utilities. Downstairs 2 bedrooms (1 non-conforming). While upstairs has 2 bathrooms and 3 bedrooms including a spacious primary bedroom with walk-in closet. Schedule your showing today before it's too late! be sure to view the 3D tour as well.
- Type:
- Single Family
- Sq.Ft.:
- 3,604
- Status:
- Active
- Beds:
- 4
- Lot size:
- 0.51 Acres
- Year built:
- 1983
- Baths:
- 4.00
- MLS#:
- 202414118
- Subdivision:
- Belle Terre Add
ADDITIONAL INFORMATION
Stunning family home w/4-bedroom, 3.5-bathroom. Step inside & be greeted by an open & airy living space, adorned w/large windows that flood the home with natural light. The kitchen featuring granite countertops & a center island perfect for meal prep & gatherings. Upstairs, you'll find the primary suite w/en-suite bathroom and a spacious double closet, a guest bedroom/office space & a full bath. The lower-levels have two more bedrooms, full bath, an ideal space for a playroom, game room or exercise room. Entertain in style on the deck, overlooking breathtaking views of the surrounding landscape. The well-maintained yard offers plenty of space for outdoor activities and gardening. The home also includes a 3-car attached garage, providing convenience & additional storage options. Nestled in a tranquil neighborhood, this property offers a sense of peace & privacy while remaining close to major amenities and top-rated schools.
- Type:
- Single Family
- Sq.Ft.:
- 4,398
- Status:
- Active
- Beds:
- 4
- Lot size:
- 0.56 Acres
- Year built:
- 1987
- Baths:
- 4.00
- MLS#:
- 202414050
ADDITIONAL INFORMATION
This stunning custom home in Bella Vista boasts over half an acre of land for ample space and privacy. Its focus on views and natural light, showcased by expansive windows and decks, is perfect for nature enthusiasts. The main floor is designed for both entertaining and daily life, featuring a formal dining room, a sophisticated living room, and a cozy family room with a fireplace. The eat-in kitchen with granite countertops and an island offers a casual dining experience with breathtaking views. Newly refinished hardwood floors and plush carpeting enhance the home's luxurious ambiance. The primary bedroom is a spacious retreat with two walk-in closets and a spa-like ensuite bathroom. A main-floor laundry room adds convenience, while the lower level offers three bedrooms, two bathrooms, and ample storage. The potential to finish the basement for a workshop or gym adds versatility to this remarkable property.
$989,000
14308 E 39th Ln Veradale, WA 99037
- Type:
- Other
- Sq.Ft.:
- 2,509
- Status:
- Active
- Beds:
- 3
- Lot size:
- 0.26 Acres
- Year built:
- 2023
- Baths:
- 3.00
- MLS#:
- 202413833
- Subdivision:
- Whitetail Ridge
ADDITIONAL INFORMATION
Welcome to Whitetail Ridge and design homes by Edge Homes NW. This is the Selway XL floorpan with bonus room & extended garage. Attention to detail throughout: zero-steps entry, 8-foot solid wood interior doors, GE profile full kitchen appliance package with additional wall oven and speed microwave, heated tile floors in primary suite, full-tiled walk-in shower, sand wash-finished concrete, epoxy-covered-floors in garage and more. One of many design-type homes created in the Whitetail Ridge gated community with incredible views. Design your new home today, we have view lots in our gated community waiting just for you!
$649,999
2208 S Conklin Ct Veradale, WA 99037
- Type:
- Single Family
- Sq.Ft.:
- 3,850
- Status:
- Active
- Beds:
- 6
- Lot size:
- 0.3 Acres
- Year built:
- 1976
- Baths:
- 3.00
- MLS#:
- 202413663
ADDITIONAL INFORMATION
This beautifully remodeled daylight rancher has 3850 st, 6 bedrooms and 3 bathrooms, and has a stunning view from the 60ft deck! The main floor features an exquisite gourmet kitchen with granite countertops and a large eating bar. The main floor features a formal living room, a family room with a high-efficiency gas fireplace, a dining room, three bedrooms, two bathrooms, laundry, and a covered front porch. The daylight basement includes another family room with pellet stove, 3 more bedrooms (1 with no closet) and a bathroom. Outside your private backyard sanctuary awaits, complete with a spacious outdoor fireplace area, stone-tiered seating, a pergola, and a relaxing hot tub. This home also has several Anderson windows and a Leaf guard system. If storage is a priority, you're in luck! This house offers an abundance of storage solutions, including built-in storage cabinets within the basement walls. This is a must see home!!
- Type:
- Single Family
- Sq.Ft.:
- 2,496
- Status:
- Active
- Beds:
- 5
- Lot size:
- 0.32 Acres
- Year built:
- 1978
- Baths:
- 3.00
- MLS#:
- 202413468
- Subdivision:
- Veradale
ADDITIONAL INFORMATION
This 4-level home offers a unique layout with the primary bedroom situated on the 3rd level for added privacy with a newly remodeled primary bathroom attached. The spacious family room and large kitchen, complete with an attached dining area, on the entry level make it ideal for gatherings and every day living. There is additional family space on the 1st level and an 11'x 23' non-egress bedroom in the basement. The fenced backyard provides privacy and a sense of seclusion with a large patio that is great for relaxing and entertaining guests. There is a beautiful large willow tree and annual blooms that add to the charm of this beautiful home.
$389,900
503 N Conklin Rd Veradale, WA 99037
- Type:
- Single Family
- Sq.Ft.:
- n/a
- Status:
- Active
- Beds:
- 4
- Lot size:
- 0.47 Acres
- Year built:
- 1949
- Baths:
- 2.00
- MLS#:
- 202410697
ADDITIONAL INFORMATION
With four bedrooms, your family will have room to grow, play, and create lasting memories. The flexible layout provides the perfect canvas for your unique lifestyle. Nestled in a desirable community, this property offers the perfect balance of tranquility and urban convenience. Access to schools, parks, and shopping is at your fingertips. Development Opportunity: The lot is primed and ready for your vision! Imagine crafting your dream shop or dividing the lot to build a second dwelling for an income property. Whether you're envisioning a charming family home or a smart investment, this property is your opportunity to build, create, and live the life you've imagined. ?? Don't miss out on this exciting opportunity!
Veradale Real Estate
Veradale real estate listings include condos, townhomes, and single family homes for sale. Commercial properties are also available. If you see a property you’re interested in, contact a Veradale real estate agent to arrange a tour today!
Veradale Weather
