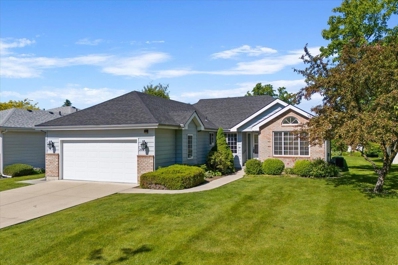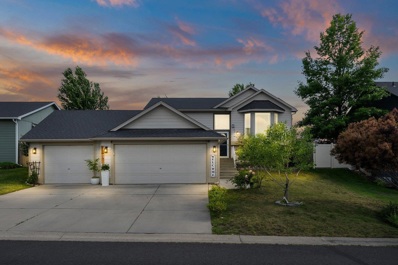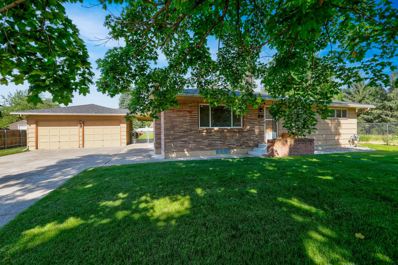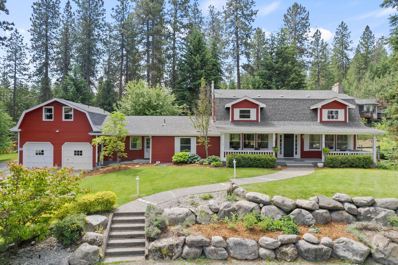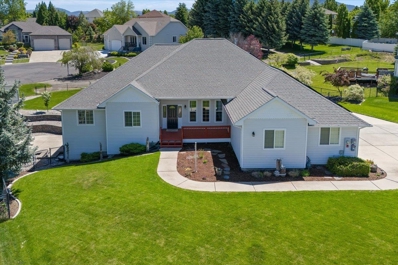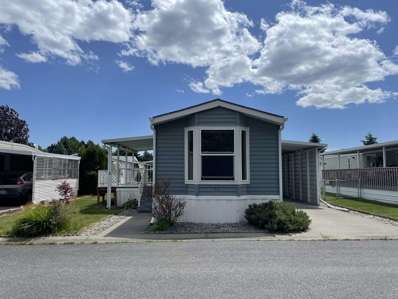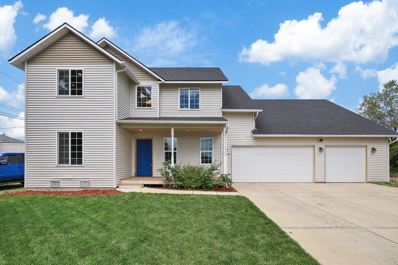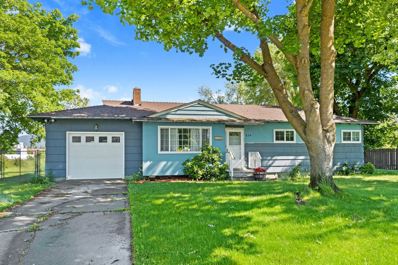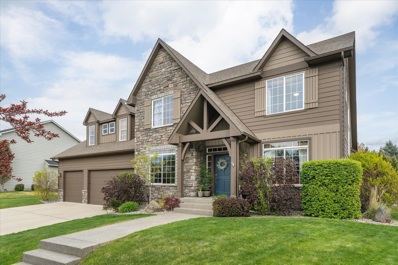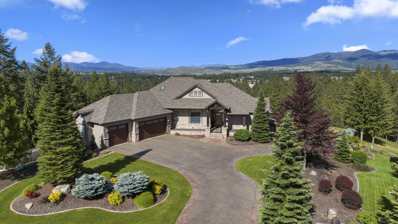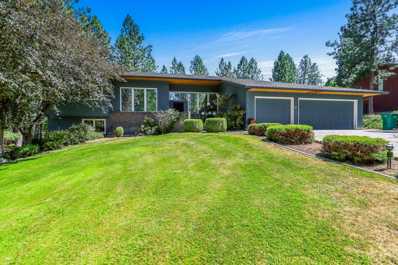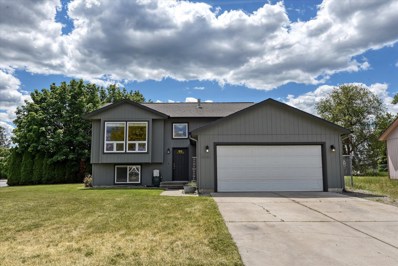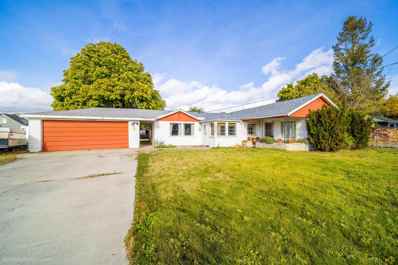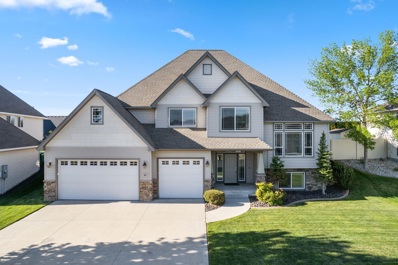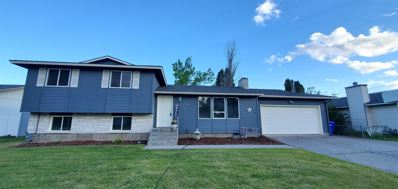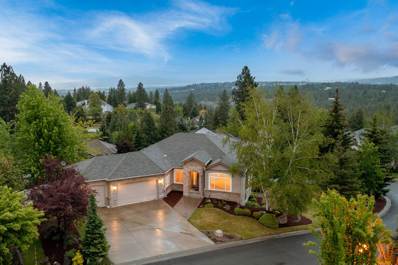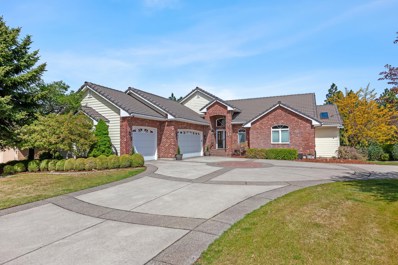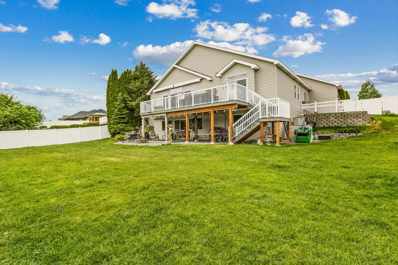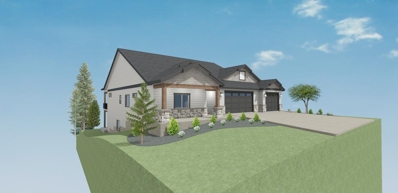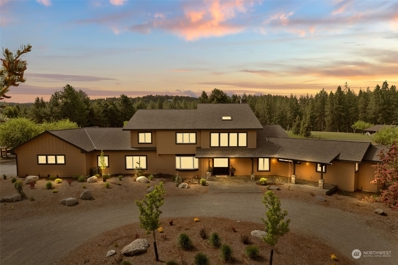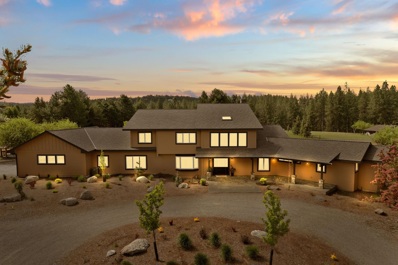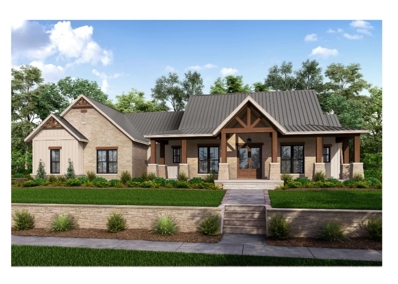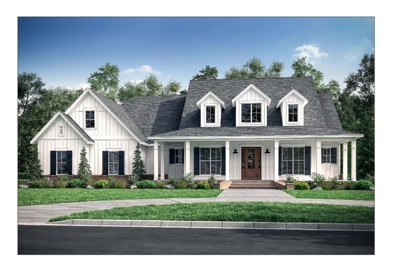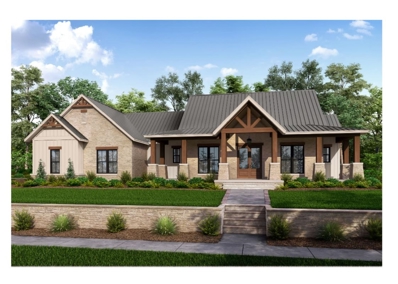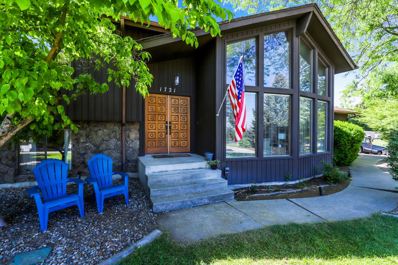Veradale WA Homes for Sale
- Type:
- Single Family
- Sq.Ft.:
- 1,286
- Status:
- NEW LISTING
- Beds:
- 2
- Lot size:
- 0.18 Acres
- Year built:
- 1990
- Baths:
- 2.00
- MLS#:
- 202418185
- Subdivision:
- The Summit At Evergreen Point
ADDITIONAL INFORMATION
Welcome to your ideal retreat in The Summit a gated 55+ community! Nestled on a desirable corner lot, this home offers additional privacy and the convenience of nearby guest parking. Experience effortless, low-maintenance living with vinyl siding and no grass to mow, so you can spend your time enjoying life. This charming residence features 2 bedrooms and 2 full baths, with a spacious primary closet that adds a touch of luxury to your daily routine. Step out through the sliding doors onto a cozy side porch, perfect for savoring your morning coffee, or use the separate back door for quick & easy access.You're close to everything you need. Plus, with a brand-new roof, AC, interior paint & carpet set to be installed in 2024, this home will be truly move-in ready. Don't miss out! Low maintenace living in The Summit 55+ gated community. Convenient single level living with new interior paint, new roof + CAC in 2024. Deck corner lot New carpet ordered and will be installed - use booties when new carpet please
- Type:
- Single Family
- Sq.Ft.:
- 2,051
- Status:
- NEW LISTING
- Beds:
- 4
- Lot size:
- 0.16 Acres
- Year built:
- 2002
- Baths:
- 3.00
- MLS#:
- 202418125
- Subdivision:
- Shelley Lake
ADDITIONAL INFORMATION
Gorgeous 4 bedroom 3 bath Central Valley home with a master suite on the upper level and a potential in-law apartment on the lower level with zero-step access from the attached 3-car garage! Located in the gated community of Shelley Lake, a private 21-acre lake offering fishing, kayaking, swimming, wildlife, and a 1.5 mile walking trail around the lake's edge. This lovely home has cathedral ceilings in the great room, a cozy gas fireplace, an open concept kitchen with quartz countertops, tile back splash, and stainless steel appliances. Lower level family room functions as a 2nd master bedroom (or potential in-law apartment) with a small refrigerator, a private entrance from the attached garage, a large sitting area, and a full en-suite bathroom with jetted tub. Lovely covered back patio with composite decking. Full sprinkler system. Gas forced air furnace with central A/C. Central vacuum system. HOA fee covers common area maintenance (for the lake and security gate) + private road maintenance/snow removal.
- Type:
- Single Family
- Sq.Ft.:
- 2,436
- Status:
- NEW LISTING
- Beds:
- 5
- Lot size:
- 0.74 Acres
- Year built:
- 1956
- Baths:
- 2.00
- MLS#:
- 202418036
ADDITIONAL INFORMATION
Lots of room for family and friends this Subdividable multi family zoned lot is perfect for you and your family. Can put a duplex on the back half and live on the front half this 5 bed 2 bath is ready for you to call home. A nice living room with 3 bed upstairs and main floor laundry, a wet bar with 2 bed and 1 bath in the basement if you want mother in law set up take out the bar and put in a kitchen plenty of room for everyone. New roof installed 2021 and new high efficiency gas furnace with AC installed for these hot summer nights with winter right around the corner. You won't be disappointed with this .74 acre lot in town close to all amenities.
- Type:
- Single Family
- Sq.Ft.:
- 4,167
- Status:
- NEW LISTING
- Beds:
- 5
- Lot size:
- 1.59 Acres
- Year built:
- 1966
- Baths:
- 5.00
- MLS#:
- 202418009
ADDITIONAL INFORMATION
$15k seller contribution to buy down your interest rate! 5 bed/5 bath PLUS 1 bed/1 bath apartment or vacation rental above the garage. Two primary bedroom suites - main level (perfect for a mother-in-law setup) and upstairs! 1.59 acres of elbow room for entertaining, fun and games. No HOA! Low property taxes! Beautiful, peaceful, rural setting only minutes from shopping and I-90. The home has been pre-inspected and is ready to move in! Charming craftsman style home for you to make memories on the front porch, back patio, and in your gorgeous, landscaped yard. Priced to sell.
$719,900
2313 S Steen Rd Veradale, WA 99037
- Type:
- Single Family
- Sq.Ft.:
- 4,498
- Status:
- NEW LISTING
- Beds:
- 4
- Lot size:
- 0.43 Acres
- Year built:
- 2001
- Baths:
- 3.00
- MLS#:
- 202417968
- Subdivision:
- Ridgemont Estates
ADDITIONAL INFORMATION
Spacious 4-bedroom, 3-bath, 3-car home in coveted Morningside-Ridgemont Estates-Camden Heights area of Spokane Valley. Enjoy reduced electric bills thanks to your own south-facing 8.4 kw grid-integrated solar power system with EV charger. Inside find an impressive open floor plan with vaulted-ceiling elegance, remarkably livable spaces & high marks for comfort & entertaining. Gourmet kitchen with island, granite countertops, stainless appliances, tile floors & backsplashes. A double-sided fireplace adds ample ambiance. Living & morning rooms both overlook expansive, T&G wood-paneled, covered deck. Primary suite has tub, double sinks, shower, big walk-in closet & private access to the back deck. Lush superbly landscaped backyard. Full daylight walkout basement with oversized finished 4th bedroom, rec room, R-I for 4th bath, generous storage & French doors that open to a private patio. Many updates in last 5 years in this thoughtfully maintained, lovely home!
- Type:
- Manufactured Home
- Sq.Ft.:
- 952
- Status:
- NEW LISTING
- Beds:
- 2
- Year built:
- 1992
- Baths:
- 2.00
- MLS#:
- 202417953
ADDITIONAL INFORMATION
Don't miss this wonderful home in the 55+ community of Birch Tree Manor. This 2-bedroom, 2 bath home features a primary bedroom with walk in closet and full bath. Main floor laundry and open kitchen with informal dining, additional bedroom and bathroom make this home perfect. There is a carport with an exterior door to bring groceries in, and a covered ramp to access the home without using the stairs. The yard is sprinklered, fenced and nicely landscaped with a storage shed. Come see this home for yourself.
- Type:
- Single Family
- Sq.Ft.:
- 2,395
- Status:
- NEW LISTING
- Beds:
- 4
- Lot size:
- 0.35 Acres
- Year built:
- 2014
- Baths:
- 3.00
- MLS#:
- 202417951
ADDITIONAL INFORMATION
Awesome 2014' built & recently updated 4 bed, 3-bath W/2395 sq ft--popular floor plan & 3-car garage on large .35-acre lot...located in a highly desired area. Modern kitchen W/new WIFI gas convection stove/range w/microwave & pantry. Beautiful En-suite W/full bath, walk in closet, double sinks & adjacent to laundry W/newer WIFI W&D. Beautiful gas fireplace. Central VAC! Bonus Rm easily converts to Bed Rm/Fam/Rec Rm. New luxury plank vinyl flooring. 3-car insulated garage. Newer concrete pad W/amazing gazebo & metal roof-allowing all season enjoyment. Beautifully landscaped .35-acre lot is fully fenced, has large storage sheds, separately fenced garden area, full sprinkler system & area that could be RV parking W/double gates--Room for a shop! Coveted location--near parks & highly rated schools. True Must See!
- Type:
- Single Family
- Sq.Ft.:
- 1,981
- Status:
- NEW LISTING
- Beds:
- 3
- Lot size:
- 0.47 Acres
- Year built:
- 1959
- Baths:
- 1.00
- MLS#:
- 202417797
ADDITIONAL INFORMATION
Nicely maintained home with 3 bedrooms plus bonus room in basement. 1 bathroom plus roughed in bath in basement. Oversized lot with double gate to backyard with plenty of room to build a shop! Nice neighborhood close to amenities. You need to take a look at this great home!
$1,025,000
2109 S Steen Rd Spokane Valley, WA 99037
- Type:
- Single Family
- Sq.Ft.:
- 3,254
- Status:
- Active
- Beds:
- 4
- Lot size:
- 0.52 Acres
- Year built:
- 2004
- Baths:
- 3.00
- MLS#:
- 202417680
- Subdivision:
- Ridgemont Estates
ADDITIONAL INFORMATION
Exceptional at every level, this stunning George Paras home captures flawless design & quality throughout nestled in the beautiful neighborhood of Morningside. Upon entering, you're greeted with stunning millwork, vaulted ceilings, stone wrapped fireplace, custom built-ins, hardwood flooring, expansive windows throughout and a lovely open floor plan plus additional office or guest bedroom. In the Chef's kitchen you will find updated quartz counter-tops, knotty alder, SS appliances and Jennair gas range. Main floor primary suite boasts a fireplace, walk-in closet, spa inspired bath with heated floors, dual sinks, quartz countertops, step in tiled shower and garden tub. Upstairs provides a bonus room with work/craft station to accommodate all your needs. Enjoy resort style living in this captivating backyard oasis, with an in-ground heated pool, surrounded by lush, landscaped grounds. Entertain in style with the newly built pool house, offering all the amenities needed for seamless entertainment and leisure.
$1,150,000
5119 S Wyngate Ln Veradale, WA 99037
- Type:
- Single Family
- Sq.Ft.:
- 4,766
- Status:
- Active
- Beds:
- 4
- Lot size:
- 0.63 Acres
- Year built:
- 2001
- Baths:
- 4.00
- MLS#:
- 202417535
- Subdivision:
- Skyview Ridge At Bella Vista Estates
ADDITIONAL INFORMATION
Nestled into the hillside of Skyview Ridge at Bella Vista Estates is this superb craftsman rancher. Upon entry you're met w/ a breathtaking bright & airy interior, sweeping mountain views, main level living, hardwood floors, remote shades & a dedicated office. The great room astounds w/ a vaulted beam ceiling, fireplace, surround sound & space ideal for convo seating/formal dining. Kitchen has hickory cabinetry, sub zero® fridge, Wolf® gas range, Dacor® double wall ovens, center island w/seating, informal dining, pantry, butler bar & access to expansive decking. Enter the primary bed thru double doors to a vaulted ceiling, cozy stone fireplace & private deck w/soothing spa. En-suite w/double vanity, marble counter, walk-in shower, body sprays, soaking tub & walk-in closet. The walk-out lower level has 10’ ceilings, recreation area, stone fireplace, entertaining wet bar, 3 beds (1 suite) & a full bath. Revel in .63 of an acre backing to forest never to be built on. Complete w/garden shed & heated garage.
- Type:
- Single Family
- Sq.Ft.:
- 3,604
- Status:
- Active
- Beds:
- 4
- Lot size:
- 0.51 Acres
- Year built:
- 1983
- Baths:
- 4.00
- MLS#:
- 202417354
- Subdivision:
- Belle Terre Add
ADDITIONAL INFORMATION
Stunning family home w/4-bedroom, 3.5-bathroom. Step inside & be greeted by an open & airy living space, adorned w/large windows that flood the home with natural light. The kitchen featuring granite countertops & a center island perfect for meal prep & gatherings. Upstairs, you'll find the primary suite w/en-suite bathroom and a spacious double closet, a guest bedroom/office space & a full bath. The lower-levels have two more bedrooms, full bath, an ideal space for a playroom, game room or exercise room. Entertain in style on the deck, overlooking breathtaking views of the surrounding landscape. The well-maintained yard offers plenty of space for outdoor activities and gardening. The home also includes a 3-car attached garage, providing convenience & additional storage options. Nestled in a tranquil neighborhood, this property offers a sense of peace & privacy while remaining close to major amenities and top-rated schools.
$479,899
15024 E 11th Ave Veradale, WA 99037
- Type:
- Single Family
- Sq.Ft.:
- 1,996
- Status:
- Active
- Beds:
- 4
- Lot size:
- 0.31 Acres
- Year built:
- 2000
- Baths:
- 2.00
- MLS#:
- 202417329
ADDITIONAL INFORMATION
This split-level home has four bedrooms and two baths. It has been updated with new paint, new carpet, and new appliances. It has a beautiful view from the deck, a large backyard, and a two-car garage. The daylight basement is a bonus. The home is located in a quiet neighborhood and is close to schools, shopping, and restaurants. The split-level design provides for a spacious floor plan. The living room, dining room, and kitchen are open to each other and flow together. The kitchen is equipped with new stainless steel appliances and has a convenient breakfast bar. There are 2 beds up and 2 down. Go see it today.
- Type:
- Single Family
- Sq.Ft.:
- 1,401
- Status:
- Active
- Beds:
- 4
- Lot size:
- 0.48 Acres
- Year built:
- 1947
- Baths:
- 1.00
- MLS#:
- 202417292
ADDITIONAL INFORMATION
Welcome home to this gorgeous 4 bedroom home on nearly 1/2 acre in Spokane Valley! Step inside from the 2 car garage with a brand new garage door, through the breezeway and into your kitchen with plenty of cabinets. This rancher boasts a masonry fireplace in the large, open living room and has a great layout through the rest of the home. 3 bedrooms all in the back of the home with the master in the front featuring a large walk in closet. Step outside to the back concrete patio waiting for someone to put a hot tub or host summer BBQs on it! The backyard is fenced and perfect for your furry friends or gardening tendencies and even has an in the ground root cellar for all the canners and storage friendly people out there. The storage shed in the backyard will also be left for extra storage. All appliances will stay including the rolling dishwasher, making this home move in ready for you! Come check it out today!
- Type:
- Single Family
- Sq.Ft.:
- 2,600
- Status:
- Active
- Beds:
- 4
- Lot size:
- 0.23 Acres
- Year built:
- 2005
- Baths:
- 3.00
- MLS#:
- 202417211
- Subdivision:
- Shelley Lake
ADDITIONAL INFORMATION
Welcome to this beautiful, turn-key home in the coveted Shelley Lake gated community! This secondary-waterfront home features lake views, a sprawling floorplan spread across 3 levels, and a fully-finished 5-car garage, perfect for shop space or storing your toys. Enjoy entertaining in the spacious living room with gas fireplace and luxury kitchen complete with granite countertops, brand-new stainless steel appliances, and walk-in corner pantry. Upstairs, the primary suite features a private sitting area, luxurious 5-piece bath, and sizable walk-in closet, along with 2 additional bedrooms, a guest bathroom, and laundry. Downstairs, you'll enjoy a fully-equipped media room complete with surround sound and projector, along with a 4th bedroom and additional bathroom. Outside, the fully-fenced backyard features a covered patio, designated hot-tub space, and irrigated flower beds. Schedule your tour today, just in time for summer by the lake!
- Type:
- Single Family
- Sq.Ft.:
- 2,292
- Status:
- Active
- Beds:
- 4
- Lot size:
- 0.3 Acres
- Year built:
- 1976
- Baths:
- 2.00
- MLS#:
- 202417134
ADDITIONAL INFORMATION
Welcome Home! If you are looking for a place where you can find peace and relaxation do not miss out on this one. Situated on a 1/3 acre lot with mountain views. You have privacy & space but close to all the amenities you need. Newly renovated for the lucky buyer with new exterior paint, new interior paint, new flooring throughout, new trim, vinyl slider and more. Warm up with the cozy fireplace during the chilly nights and enjoy this move in ready home. Beautiful kitchen with hickory cabinets & pantry, plus a new black stainless steel french door fridge & new stainless stove just installed. Upper level has master bedroom with 3/4 bath, double closets and 2 more bedrooms plus updated main bathroom. Relax in the 2nd family room down plus laundry & a separate bedroom. Gain equity in the lower level with an unfinished basement and endless possibilities for all your entertaining needs in the fenced back yard & deck. Room for all your toys with the attached 2 car garage plus R.V parking.
- Type:
- Single Family
- Sq.Ft.:
- 3,826
- Status:
- Active
- Beds:
- 5
- Lot size:
- 0.41 Acres
- Year built:
- 1997
- Baths:
- 3.00
- MLS#:
- 202416937
- Subdivision:
- Bella Vista
ADDITIONAL INFORMATION
Stunning view of Mt Spokane from this custom daylight walk out rancher on a large lot in the lovely Bella Vista community with mature trees, quiet setting & excellent Central Valley School District. Relax or entertain on the expansive deck across the entire back of the home with breath-taking views of the valley, nature & mountains. Convenient main floor living with an updated primary suite with view & deck access, large office/den, nice updated laundry room, spacious formal living & dining room with new plantation shutters, great room with gas fireplace and view, superb updated granite cook's kitchen with island, stainless steel appliances, gas cook top, pantry, desk organizer & access to deck for outdoor dining. Daylight lower level has 3 large bedrooms, full bathroom, expansive family room, exercise/craft/wine rm with racks & great storage. New: furnace, heat pump, water heater, air filtration system, vinyl fencing, light/plumbing fixtures, hardware, paint, shutters, access from garage to backyard & more!
- Type:
- Single Family
- Sq.Ft.:
- 4,356
- Status:
- Active
- Beds:
- 4
- Lot size:
- 0.32 Acres
- Year built:
- 1995
- Baths:
- 4.00
- MLS#:
- 202416921
ADDITIONAL INFORMATION
This luxury 4-bed, 4-bath ranch-style home offers a generous 4,356 square feet of living space, perfectly designed for multi-generational living. Located in a picturesque setting with amazing views of the valley, this home combines luxury, comfort, and practicality. Views from the moment you walk in the front door, the main level has new LVP Flooring, primary bedroom, office/den/craft room, 3 fireplaces, formal LR, FR, eating nook and formal dining, kitchen and main floor laundry. Downstairs features new carpet, additional primary bedroom with attached bath and walk-in closet, family room with fireplace, 2 more bedrooms (1 is currently being used as a theatre room), large bathroom and storage with outside entrance. Large 3 car garage and composite tile roof, wrap around deck, mature landscaping, sprinkler system and storage, this home has it all.
- Type:
- Single Family
- Sq.Ft.:
- 3,261
- Status:
- Active
- Beds:
- 4
- Lot size:
- 0.29 Acres
- Year built:
- 2005
- Baths:
- 3.00
- MLS#:
- 202416908
- Subdivision:
- Shelley Lake 4th Addn
ADDITIONAL INFORMATION
$25,000 PRICE REDUCTION!! So much room to relax, gather, work and play in this upscale property situated in the sought-after gated community of Shelley Lake! As you enter, you're greeted by soaring ceilings & views through to the beautiful meadow & hillside the home overlooks. Open great room, dining and chef's kitchen flow wonderfully out to the huge, elevated deck complete with a relaxing hot tub. Main floor primary suite is spacious & boasts a 5 piece bath. The private office off the front entry keeps work corralled away from the rest of the home and could even double as a bedroom (sans closet). A guest bath & laundry/mud room round out the first level. Downstairs is light and bright! Secondary kitchen, family room, theater room, bath and large bedroom open out to a covered patio and gorgeous water feature. You'll have a front row seat to wildlife viewing in the meadow, and a seasonal pond. Plus a sweet garden patch to exercise your green thumb!
$1,126,160
14305 39th Ln Veradale, WA 99037
- Type:
- Single Family
- Sq.Ft.:
- 3,651
- Status:
- Active
- Beds:
- 5
- Lot size:
- 0.26 Acres
- Year built:
- 2024
- Baths:
- 3.00
- MLS#:
- 202416859
- Subdivision:
- Whitetail Ridge
ADDITIONAL INFORMATION
Please see associated docs for a list of finishes. This is an amazing daylight, walk out basement plan with an extra large 3+ car garage with 11.5 X 14 ft extension for a shop, gym, storage. First floor offers 3 Bedrooms/ 2 baths in the beautiful great room concept. Lower level offers two bedrooms, 1 bath and a family room. Large deck with territorial views. Wonderful details: Wood beam accent, built in cabinets flanking the large FP, Large walk in Butlers pantry 14'4 x 4'11, all main floor amenities to include spacious primary suite, heated bath floor, tiled walk in shower and large custom closet. This price includes a finished basement with dual zone heating, a family room and two bedrooms & a bath. Come pick your finishes, make adjustments to suit your needs. This design/build home could be finished in approx 6-7 months and will save you money under the current energy efficiency codes. Builder Edge Homes LLC -Whitetail Ridge
$1,300,000
3401 S Best Road Veradale, WA 99037
- Type:
- Single Family
- Sq.Ft.:
- 6,406
- Status:
- Active
- Beds:
- 7
- Year built:
- 1983
- Baths:
- 5.00
- MLS#:
- 2241193
- Subdivision:
- Veradale
ADDITIONAL INFORMATION
Nestled on 2.43 acres in a quiet Spokane Valley cul-de-sac. The property features a 6-bay shop with 4 roll-up doors, 2man doors, office, bath, & radiant flooring, perfect for auto or boat enthusiasts, and RV storage. The custom home boasts a 2 story grand foyer with a wrought iron staircase, birch floors, gourmet kitchen with rich wood cabinetry, high-end appliances, a sweeping island & a breakfast nook. The main floor primary suite offers a spa bath & walk-in shower. The upper level has 3 bedrooms, each with private en-suites & walk-in closets. The lower level includes a newly finished family room. Glass doors in the kitchen lead to a concrete patio for entertaining. Near shopping, dining, CDA & Airport.
$1,300,000
3401 S Best Rd Spokane Valley, WA 99037
- Type:
- Single Family
- Sq.Ft.:
- 6,406
- Status:
- Active
- Beds:
- 5
- Lot size:
- 2.43 Acres
- Year built:
- 1983
- Baths:
- 5.00
- MLS#:
- 202416781
ADDITIONAL INFORMATION
Nestled on a sprawling 2.43 acres, this stunning home sits on a quiet cul-de-sac street just north of the Belle Terre area in Spokane Valley. Boasting 6 bay shop w/ 4 roll up doors & 2 man doors, designed for auto/boat enthusiasts & dry place for RV/Toys. Shop equipped w/ office & bath + radiant flooring thru-out. The custom home opens to a 2 story grand foyer centered around stunning wrought iron staircase & great room. Striking birch floors thru-out main floor, gourmet kitchen features rich wood cabinetry & high-end appl. dual ovens. Sweeping island w/ seating & breakfast nook for casual dining plus separate formal dining room. Custom built-ins, oversized pantry, and lavish butler’s pantry. Main floor primary suite w/ wall of windows, spa bath & walk-in glass shower. French doors to main floor office, 3 add'l upper beds each w/ ensuites. Newly finished lower level w/ glass doors to expansive concrete patio, 2 A/C & Furnace & Central Vac. Close to all services, Coeur d'Alene & Spokane Airport
$1,200,000
15628 E 33rd Ct Spokane Valley, WA 99037
- Type:
- Other
- Sq.Ft.:
- 2,500
- Status:
- Active
- Beds:
- 4
- Lot size:
- 0.6 Acres
- Year built:
- 2024
- Baths:
- 3.00
- MLS#:
- 202416489
- Subdivision:
- Foxbrair
ADDITIONAL INFORMATION
Welcome to your dream home, a masterfully crafted new construction country farm estate. Boasting over 2,500 sqft of luxurious living space, this home is situated on a sprawling half-acre lot, offering ample room for your personal touches, including space for a shop. From the moment you step onto the inviting front porch, you'll be captivated by the high-end finishes and thoughtful design. This spacious home features 3 bedrooms and an office, providing plenty of room for work and relaxation. The gourmet kitchen is the heart of the home, featuring double ovens, quartz countertops, and top-of-the-line appliances, perfect for culinary adventures. The open layout seamlessly connects the kitchen to the living areas, making it ideal for entertaining. The primary suite is a true retreat, with a luxurious walk-in shower adorned with beautiful tile, a rejuvenating soaking tub, and ample closet space. The three-car garage provides ample space for vehicles and storage.
$1,200,000
15519 E 33rd Ct Spokane Valley, WA 99037
- Type:
- Other
- Sq.Ft.:
- 3,539
- Status:
- Active
- Beds:
- 4
- Lot size:
- 0.6 Acres
- Year built:
- 2024
- Baths:
- 4.00
- MLS#:
- 202416488
- Subdivision:
- Foxbrair
ADDITIONAL INFORMATION
This exquisite new construction farmhouse is a true blend of luxury and rustic charm. Encompassing over 3,500 square feet, this stunning home sits on a sprawling half-acre lot, providing ample space for personal customization, including room for a shop. The inviting front porch welcomes you into a thoughtfully designed interior, showcasing high-end finishes and meticulous attention to detail. This spacious residence offers 4 bedrooms and 3.5 baths, ensuring ample room for both work and relaxation. At the heart of the home is the gourmet kitchen, a chef's dream featuring double ovens, quartz countertops, and top-of-the-line appliances, perfect for creating culinary delights. The open floor plan seamlessly connects the kitchen to the living areas, making it ideal for entertaining.The primary suite is a haven of comfort, boasting a luxurious walk-in shower with beautiful tile, a rejuvenating soaking tub, and generous closet space with attached laundry.
$1,200,000
15622 E 33rd Ct Spokane Valley, WA 99037
- Type:
- Other
- Sq.Ft.:
- 2,454
- Status:
- Active
- Beds:
- 4
- Lot size:
- 0.6 Acres
- Year built:
- 2024
- Baths:
- 4.00
- MLS#:
- 202416486
- Subdivision:
- Foxbrair
ADDITIONAL INFORMATION
Welcome to your dream home, a stunning new construction country farm estate that exudes luxury and elegance. Spanning over 2,500 sf, this exquisite residence is nestled on more than 1/2 acre, offering ample space for a shop or additional amenities. The charming front porch invites you into a world of high-end finishes and meticulously crafted design. Inside, discover a spacious layout featuring 3 bedrooms and an office, providing the perfect blend of work and relaxating spaces. The heart of this home is undoubtedly the gourmet kitchen that boasts double ovens, sleek quartz countertops, and top-of-the-line appliances. The kitchen seamlessly flows into the open living areas. Retreat to the primary suite and indulge in the luxurious walk-in shower adorned with beautiful tile, a rejuvenating bathtub, and enjoy the convenience of ample closet space. A spacious 3-car garage offers plenty of room for vehicles and storage.
- Type:
- Single Family
- Sq.Ft.:
- 2,772
- Status:
- Active
- Beds:
- 6
- Lot size:
- 0.42 Acres
- Year built:
- 1979
- Baths:
- 3.00
- MLS#:
- 202416396
ADDITIONAL INFORMATION
Amazingly updated Spokane Valley home on an oversized lot! This gorgeous California Split has huge windows lighting a fantastic open living space with cathedral ceilings and natural woodwork. Up the staircase off of the living room is the primary bedroom with double closets and a bathroom, two additional bedrooms, and a large, open kitchen with ample cabinet storage! An open dining room completes this level, and the well-lit basement with 3 more bedrooms provides all the space you need in this home! Just off the back patio is an additional 560 square foot bonus room that is the PERFECT setup for a "work from home" office, recording studio, or converted into an additional living space. An abundance of mature trees surround the property and wildlife yearround add so much natural beauty to this property! Don't miss your chance to see this spectacular Spokane Valley gem!

Listing information is provided by the Northwest Multiple Listing Service (NWMLS). Based on information submitted to the MLS GRID as of {{last updated}}. All data is obtained from various sources and may not have been verified by broker or MLS GRID. Supplied Open House Information is subject to change without notice. All information should be independently reviewed and verified for accuracy. Properties may or may not be listed by the office/agent presenting the information.
The Digital Millennium Copyright Act of 1998, 17 U.S.C. § 512 (the “DMCA”) provides recourse for copyright owners who believe that material appearing on the Internet infringes their rights under U.S. copyright law. If you believe in good faith that any content or material made available in connection with our website or services infringes your copyright, you (or your agent) may send us a notice requesting that the content or material be removed, or access to it blocked. Notices must be sent in writing by email to: xomeriskandcompliance@xome.com).
“The DMCA requires that your notice of alleged copyright infringement include the following information: (1) description of the copyrighted work that is the subject of claimed infringement; (2) description of the alleged infringing content and information sufficient to permit us to locate the content; (3) contact information for you, including your address, telephone number and email address; (4) a statement by you that you have a good faith belief that the content in the manner complained of is not authorized by the copyright owner, or its agent, or by the operation of any law; (5) a statement by you, signed under penalty of perjury, that the information in the notification is accurate and that you have the authority to enforce the copyrights that are claimed to be infringed; and (6) a physical or electronic signature of the copyright owner or a person authorized to act on the copyright owner’s behalf. Failure to include all of the above information may result in the delay of the processing of your complaint.”
Veradale Real Estate
The median home value in Veradale, WA is $244,700. This is higher than the county median home value of $237,700. The national median home value is $219,700. The average price of homes sold in Veradale, WA is $244,700. Approximately 55.94% of Veradale homes are owned, compared to 38.75% rented, while 5.31% are vacant. Veradale real estate listings include condos, townhomes, and single family homes for sale. Commercial properties are also available. If you see a property you’re interested in, contact a Veradale real estate agent to arrange a tour today!
Veradale 99037 is less family-centric than the surrounding county with 30.16% of the households containing married families with children. The county average for households married with children is 30.46%.
Veradale Weather
