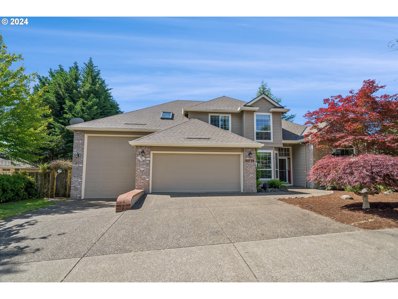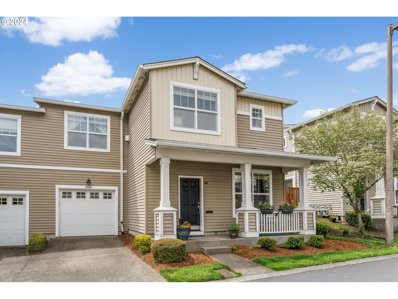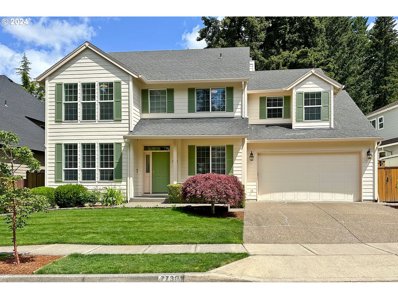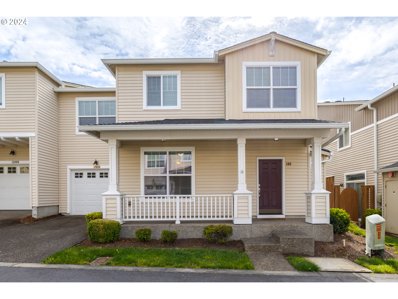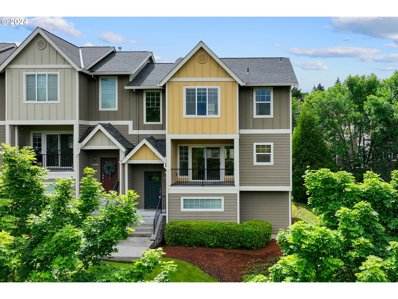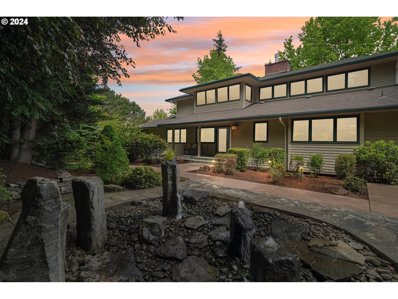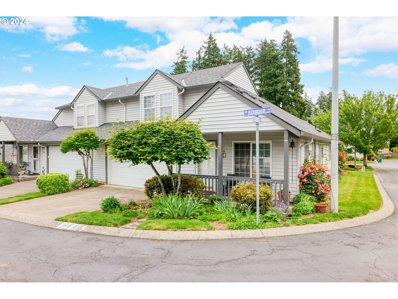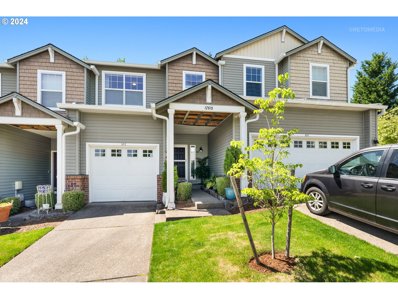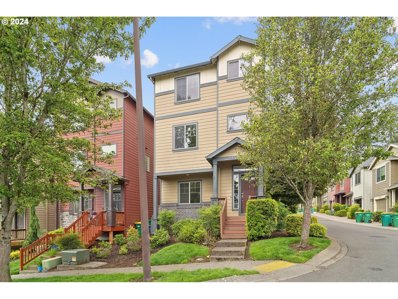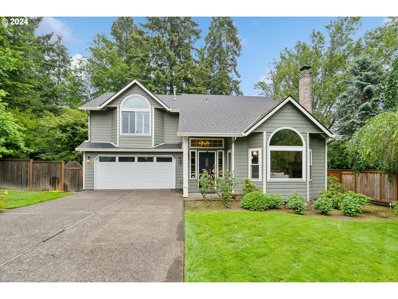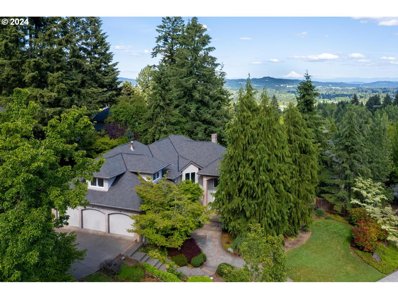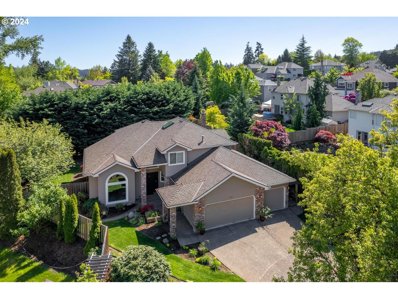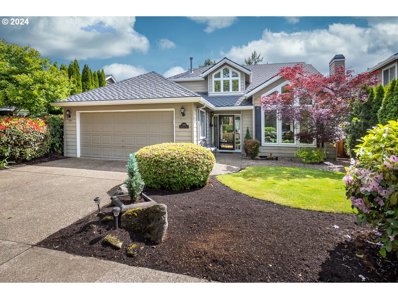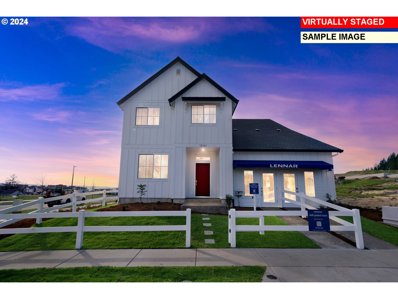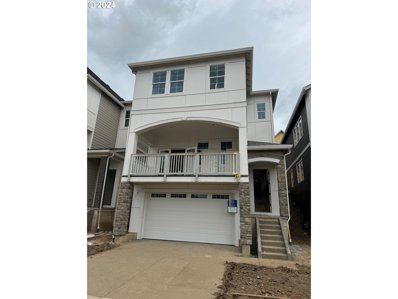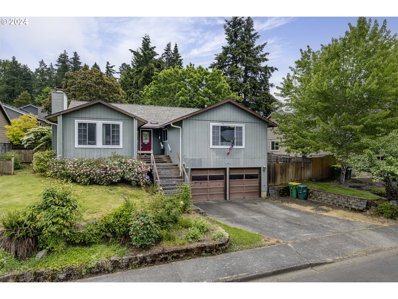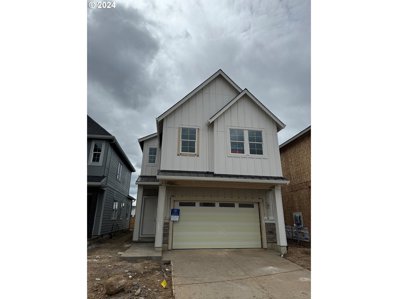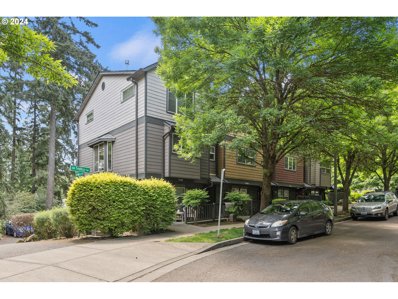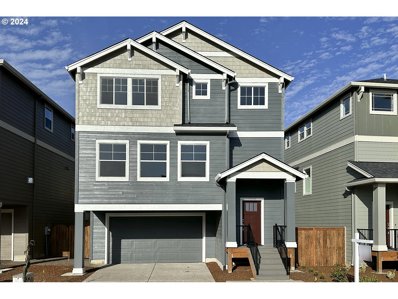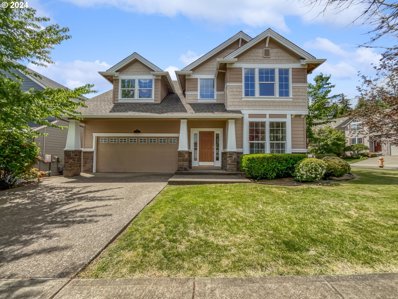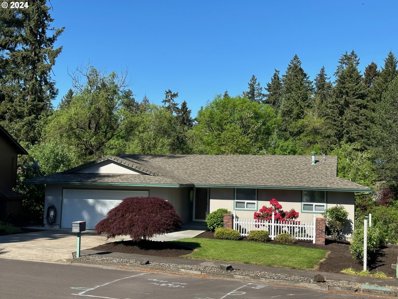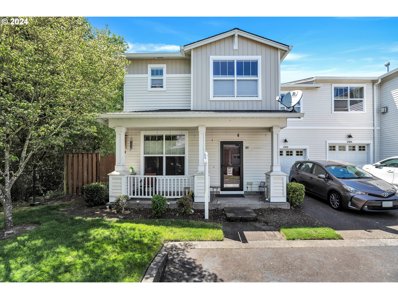Beaverton OR Homes for Sale
- Type:
- Single Family
- Sq.Ft.:
- 2,755
- Status:
- NEW LISTING
- Beds:
- 4
- Lot size:
- 0.21 Acres
- Year built:
- 1996
- Baths:
- 3.00
- MLS#:
- 24053147
ADDITIONAL INFORMATION
Step into your dream home! This lovely property offers everything you've been searching for and more. Nestled in a serene well-established neighborhood, this residence is now available for you to call home. This spacious abode boasts four bedrooms, three bathrooms, and bonus room, providing plenty of space to spread out and relax. The heart of the home features an updated gourmet kitchen with island, ideal for cooking and entertaining. When the day is done, retreat to the Primary suite, featuring a spacious walk-in closet, offering the perfect space to unwind and recharge. Enjoy the convenience of an oversized RV garage (38'L x 12' W x 14' H) with water, waste, and electric hookups! Spend long summer days in your fenced backyard, complete with a secluded deck, where you can embrace outdoor living in your own private oasis. You'll love the convenient location with easy access to freeways, shops, and restaurants, making errands and dining out a breeze. Don't miss out on the opportunity to make this house your forever home!
- Type:
- Single Family
- Sq.Ft.:
- 1,817
- Status:
- NEW LISTING
- Beds:
- 3
- Lot size:
- 0.04 Acres
- Year built:
- 2024
- Baths:
- 3.00
- MLS#:
- 24222906
- Subdivision:
- Scholls Heights - WHH
ADDITIONAL INFORMATION
OPEN SAT + SUN 12-3PM! **SEE IF YOU QUALIFY FOR AN INTEREST RATES AS LOW AS 3.99% THROUGH PREFERRED LENDER!** Come see First finished luxury townhome in Scholls Heights...Desirable end unit fronts to park with territorial views from oversized windows. Versatile floorplan offers 3 bedrooms + den, 3 bathrooms, oversized 2-car tandem garage w/ driveway, and unique features you would expect in a high-end single-family home. Two-tone custom cabinetry w/ soft close drawers/doors and trash pullout, farmhouse sink, full-height kitchen cabinets to the ceiling, floating shelves, barn door, full wall tile surrounds at walk-in showers, solid MDF custom closet organizers w/ shelves, Whirlpool kitchen gas appliances, composite deck w/ aluminum rails, slab quartz counters throughout, electric car charging, heat pump water heater, central air conditioning, AND SO MUCH MORE! Close to major employers, multiple parks/trails, shopping, wine country, AND coveted Mountainside HS! Prop Tax + HOA TBD. 2-10 warranty included. Final home supersedes all info. Sample photos shown. **Model Home located at 18560 SW Precipice Ln (use Google Maps for navigation)**
- Type:
- Single Family
- Sq.Ft.:
- 1,733
- Status:
- NEW LISTING
- Beds:
- 3
- Year built:
- 2024
- Baths:
- 4.00
- MLS#:
- 24032240
- Subdivision:
- Scholls Heights - WHH
ADDITIONAL INFORMATION
OPEN SAT + SUN 12-3PM! **$7,500 towards closing costs/buy-down through preferred lender - Limited time only!** Not your typical townhome! This modern design offers a unique layout comprised of two primary suites, bed + full bath at the ground level, and a powder bath for guests on the main - That's 3 BEDROOMS + 3.5 BATHROOMS total. Enjoy two-tone full-height custom cabinets extended to the ceiling with soft close doors and drawers, full wall tile surrounds at walk-in showers, solid MDF custom closet organizers w/ shelves, Whirlpool kitchen gas appliances, composite deck, slab quartz, electric car charging, heat pump water heater, central air conditioning, AND SO MUCH MORE! Close to major employers, multiple parks/trails, shopping, wine country, AND coveted Mountainside HS! Prop Tax + HOA TBD. 2-10 warranty. Final home supersedes all info. **Model Home located at 18560 SW Precipice Ln (use Google Maps for navigation)**
- Type:
- Single Family
- Sq.Ft.:
- 1,674
- Status:
- NEW LISTING
- Beds:
- 4
- Lot size:
- 0.21 Acres
- Year built:
- 1979
- Baths:
- 3.00
- MLS#:
- 24002454
- Subdivision:
- Bridle Hills/Sexton Mountain
ADDITIONAL INFORMATION
Great Bridle Hills contemporary on a peaceful cul de sac close to Sexton Mountain Elementary! Enter the main level's light filled, two story entry! To the left is a cozy, sunken, vaulted living room with a fireplace; Onward to the kitchen and dining room which features another fireplace and slider that leads to a peaceful patio, where you can sip your coffee while enjoying the backyard birds and playful squirrels. Verdant views of mature trees and shrubs and a seasonal view of the creek can be seen from most windows. A 4th bedroom and updated natural stone (travertine) bathroom with heated floors and a walk-in shower are also found on the main level, a plus for multi-generational buyer needs! The upper level primary ensuite boasts ample closets and a newly remodeled bathroom with stylish, tile floors, marble tiled shower, and a quartz topped vanity. Two additional bedrooms and a full retro style bathroom complete the upper level. Surprise! There's a 14 x 10 workshop/garden storage beyond the oversized 2 car garage that leads to the patio and side yard. This conveniently located Beaverton home includes many newer updates, notably a brand new electrical panel, but this cutie awaits your personal touch.
- Type:
- Single Family
- Sq.Ft.:
- 1,501
- Status:
- NEW LISTING
- Beds:
- 3
- Year built:
- 2005
- Baths:
- 3.00
- MLS#:
- 24208873
ADDITIONAL INFORMATION
Updates galore- interior paint throughout & flooring on main 2024, washer & furnace 2023, water heater, toilets, kitchen sink, disposal, faucet 2021, A/C dishwasher, garage door opener 2018.Close proximity to freeway access and Washington Square and Beaverton amenities. Open House Sat 1:30-3:30pm, Sun 12-2pm
- Type:
- Single Family
- Sq.Ft.:
- 2,489
- Status:
- NEW LISTING
- Beds:
- 4
- Lot size:
- 0.18 Acres
- Year built:
- 2000
- Baths:
- 4.00
- MLS#:
- 24068132
- Subdivision:
- Vale Park
ADDITIONAL INFORMATION
Nestled in the established Vale neighborhood, known for its picturesque tree-lined streets, this large 4-bedroom home is located within the desirable Mountainside school district. Spanning 2,489 square feet, this residence boasts beautiful wood floors on the main and upper levels, providing a warm and inviting atmosphere.Entertain guests in the elegant formal dining room, adorned with classic wainscotting. The kitchen is a chef's delight, featuring quartz countertops and a stylish decorator backsplash. It opens to a casual dining area and a cozy family room with a gas fireplace, perfect for family gatherings and casual entertaining.The home makes a grand first impression with a classic entryway that features an 18-foot ceiling and a sweeping staircase. This blend of elegance and comfort makes it an ideal home for both entertaining and everyday living. Bonus feature is a 4-car garage for all your car and sports equipment needs.
- Type:
- Condo
- Sq.Ft.:
- 1,441
- Status:
- NEW LISTING
- Beds:
- 3
- Year built:
- 2005
- Baths:
- 3.00
- MLS#:
- 24378092
- Subdivision:
- Orchard Glen / Progress Ridge
ADDITIONAL INFORMATION
This beautifully updated townhouse is a true stunner! Enter to soaring ceilings, laminate flooring, updated lighting, fresh and modern paint colors, and open-concept living spaces. The elegant kitchen features granite countertops, under-mount sink, stainless steel appliances, breakfast bar, pantry, and cherry cabinets. The dining area seamlessly flows into the family room with built in shelving and gas fireplace. Easily access the guest powder room and one-car garage from the main floor. The bedrooms upstairs offer freshly shampooed carpets, custom closet organizers, and a generously sized primary suite. You?ll love the updated bathrooms with chic tile work and granite counters. Unwind in the private outdoor patio space, or run wild in the private community park with hoops and play structure. Located in the vibrant and sought after Progress Ridge community, this home is a couple minutes away from shopping, and dining options, making it the perfect blend of style, comfort, and convenience. Open House Sunday 12-2pm!
- Type:
- Single Family
- Sq.Ft.:
- 1,668
- Status:
- NEW LISTING
- Beds:
- 3
- Lot size:
- 0.08 Acres
- Year built:
- 2007
- Baths:
- 3.00
- MLS#:
- 24564230
ADDITIONAL INFORMATION
This charming town home combines modern style with cozy comfort. The main floor has an open layout, perfect for relaxing or entertaining. The kitchen features recently updated flooring, giving it a fresh look while remaining practical for everyday use. Upstairs, the bedrooms provide a private retreat for everyone in the household. The primary bedroom includes a custom closet, adding a touch of luxury and organization to your daily routine. Step out onto the balcony and enjoy scenic views of the nearby wetlands as well as beautiful sunrises. It's the ideal spot to start your day with a cup of coffee or unwind in the evening. Located close parks, walking trails, great restaurants, and shopping, this townhouse offers convenience and opportunities for outdoor activities. Welcome Home! New kitchen floors, custom built ins in the primary closet. Welcome Home.
$1,289,000
7480 SW MILLER HILL Rd Beaverton, OR 97007
- Type:
- Single Family
- Sq.Ft.:
- 4,791
- Status:
- NEW LISTING
- Beds:
- 4
- Lot size:
- 1.12 Acres
- Year built:
- 1965
- Baths:
- 5.00
- MLS#:
- 24506886
ADDITIONAL INFORMATION
Welcome to your own private retreat nestled on over 1 acre of lush grounds. This custom architectural masterpiece offers a unique blend of elegance and comfort, with stunning features throughout. Step inside to discover gleaming hardwood floors, tall ceilings, and an abundance of natural light streaming in through large windows, creating a warm and inviting atmosphere. The large great room is the heart of the home, seamlessly open to the updated kitchen boasting an island with an eat-at bar, perfect for casual meals or entertaining guests. With loads of cabinets and a large walk-through pantry, this kitchen is a chef's delight. Retreat to the private primary suite on its own level, where relaxation awaits in the luxurious soaking tub, accompanied by a spacious walk-in closet providing ample storage space. On the main level, you'll find an additional ensuite along with two more bedrooms, offering flexibility and convenience for guests or family members. The lower level boasts another ensuite, a comfortable family room perfect for movie nights, a bonus room ideal for a home gym or playroom, and an office with built-in custom shelving for productivity and organization. This space holds the possibility of becoming an ADU or a private living quarters, perfect for multi-generational living, rental income, or simply creating additional space tailored to your needs. With tons of parking space available, accommodating guests or storing recreational vehicles is a breeze. Situated in close proximity to parks and hiking trails, this home offers endless opportunities for outdoor enjoyment and adventure. Experience the best of both worlds, the peaceful ambiance of the countryside while being just moments away from shopping, restaurants and other amenities.
- Type:
- Condo
- Sq.Ft.:
- 1,571
- Status:
- NEW LISTING
- Beds:
- 2
- Year built:
- 1998
- Baths:
- 3.00
- MLS#:
- 24238355
- Subdivision:
- Camden Crossing
ADDITIONAL INFORMATION
This beautiful condo offers the spaciousness and comfort of a detached residence, combined with the ease of main floor living and the added bonus of a 2-car garage. As you enter, you're greeted by a vaulted formal living and dining room with travertine floors and Devine paint, creating an ambiance of sophistication and warmth. The updated kitchen is a chef's delight, featuring a Fisher and Paykel dishwasher, Samsung 5-burner gas range, and quartz counters. The family room, complete with a gas fireplace and built-in sound system, overlooks a patio and landscaped area perfect for relaxation or entertaining. A stylish guest bath with a vessel sink adds a touch of modern elegance. The main floor master suite boasts a sliding door to the patio, a walk-in closet with custom built-ins, and granite counters. Throughout most of the main floor living areas, you'll find engineered hardwoods, blending beauty with durability. Upstairs, a private second bedroom and full bath await, along with a balcony loft ideal for an office or den. Recent major updates include a high-efficiency Infinity multi-stage furnace, AC, and new hot water heater, ensuring comfort and peace of mind year-round. Contemporary millwork, including new doors, base molding and trim, adds a modern touch. Safety features include a NEST smoke alarm and CO detector system, as well as a smart garage door opener. Energy-efficient LED can lights illuminate the space while minimizing energy consumption. The laundry room is equipped with a front load washer and dryer and built-ins for added convenience. A flat-screen TV and mount, and a Level 2 EV charger are included. The HOA takes care of extensive landscaping, irrigation, and all exterior building maintenance, making this home perfect for easy care, leave-and-go living. Centrally located near shopping and dining as well as easy freeway access to Portland and points south. Your new home sweet home!
- Type:
- Condo
- Sq.Ft.:
- 1,273
- Status:
- NEW LISTING
- Beds:
- 3
- Year built:
- 2005
- Baths:
- 3.00
- MLS#:
- 24415334
ADDITIONAL INFORMATION
Open House 5/31 4pm-6pm & 6/1 12pm-2pm. Beautiful Orchard Glen Condo in a well-maintained neighborhood. Immaculate residence boasts a modern & stylish design. Enjoy entertaining with an open kitchen and dining area flowing seamlessly to a covered backyard patio, perfect for gatherings. A fully fenced backyard offers privacy, complemented by recent landscaping and stylish retaining wall. All new appliances, new luxury vinyl flooring on the main, and newer carpet on the upper level! Upstairs, the primary suite features a private bath along with a generous walk-in closet boasting convenient organizers. Large laundry room, with extra room for storage, is conveniently located on the upper level with the bedrooms. Highly rated schools and the popular Progress Ridge retail stores & restaurants are within walking distance. Don't miss your chance to own this stunning home in a prime location! As a bonus refrigerator, washer & dryer are included in sale. Hot tub is negotiable.
- Type:
- Single Family
- Sq.Ft.:
- 1,862
- Status:
- NEW LISTING
- Beds:
- 3
- Lot size:
- 0.03 Acres
- Year built:
- 2007
- Baths:
- 3.00
- MLS#:
- 24081297
ADDITIONAL INFORMATION
Nestled in the desirable Murray Hill neighborhood, this charming home offers an enviable location backing onto a community park. Step inside to discover a spacious main floor featuring an open concept layout, perfect for modern living. Enjoy the tranquility of your own private deck overlooking the park, while a convenient half bath adds practicality to the space. Recent updates include newer carpeting throughout the home and gleaming stainless steel appliances in the kitchen, ensuring both style and functionality. Upstairs, three inviting bedrooms await, accompanied by two full bathrooms for added comfort and convenience. The lower floor presents a versatile office or den, ideal for remote work or relaxation. Vaulted ceilings enhance the sense of space and airiness, creating a welcoming atmosphere throughout. Situated on a wonderful corner lot, this home offers uninterrupted views from both the main and top floors, making it a true sanctuary in the heart of Murray Hill.
- Type:
- Single Family
- Sq.Ft.:
- 2,054
- Status:
- NEW LISTING
- Beds:
- 3
- Lot size:
- 0.19 Acres
- Year built:
- 1992
- Baths:
- 3.00
- MLS#:
- 24293642
ADDITIONAL INFORMATION
Beautiful traditional home on an oversized private cul-de-sac lot. Stunning light-filled living room that features a wall of windows overlooking the beautiful front yard, fireplace & vaulted ceilings. Gourmet kitchen with an eating bar designed for gatherings includes higher end appliances and a pantry. Wide, open stairway leads to the primary suite with a walk-in closet, double sinks and a walk-in shower. Two additional bedrooms, loft, second full bathroom and laundry complete the upstairs. French doors lead to the spacious backyard with a covered deck that is ideal for year-round entertaining. Close to Progress Ridge, Murrayhill Marketplace, shops, restaurants and all that Beaverton has to offer. Easy commute to Hyw 217, Nike and Intel. Walking path nearby.
- Type:
- Single Family
- Sq.Ft.:
- 3,196
- Status:
- NEW LISTING
- Beds:
- 4
- Lot size:
- 0.34 Acres
- Year built:
- 1991
- Baths:
- 3.00
- MLS#:
- 24273469
- Subdivision:
- MURRAYHILL
ADDITIONAL INFORMATION
OPEN HOUSE FRI 4-6 & SAT 12-2. A True Gem Located At The Top Of Beaverton's Coveted Murrayhill Neighborhood! Experience Ultimate Privacy While Surrounded By Lush Landscaping In The Front Courtyard & On The Wrap Around Back Deck Of This Large .34 Acre Lot. The Breathtaking Mt. Hood View Framed By a Stunning 2-Story Wall Of Windows Bathes The Impressive Entry & Living Room With Dramatic Natural Light. Featuring 4 Bedrooms & 3 Full Bathrooms, This Home Lives Large With Soaring Ceilings, Along With a Main Floor Bed & Bath That's Perfect For Guests & Home Office. The Primary Suite Captures The Mt Hood View To Perfection & The Spa-Like Updated Bathroom Offers Heated Tile Floors, Step In Shower & a Jet Tub For Tranquil Relaxation. Experience Comfortable Separation With a Dual Staircase Layout. The Back Stairs Provide Access To Other Bedrooms & Large Bonus Room Perched Above The Garage. Entertain With Ease, As The Kitchen & Family Room Open To The Deck & Flat Backyard. This Lovingly Cared For Home Has Been Pre-Inspected & Refreshed With New Interior Paint, Carpet, Siding & Exterior Paint To Make It Move-In Ready. All Mechanicals & Roof Have Been Replaced. There's Endless Potential To Optimize For Today's Lifestyle. Enhance The Value With Your Designer Touches & Enjoy The Peaceful Murrayhill Lifestyle For Years To Come. Homes Of This Caliber At The Top Of The Hill Are Rarely Available!
$850,000
15250 SW SWAN Ct Beaverton, OR 97007
- Type:
- Single Family
- Sq.Ft.:
- 2,740
- Status:
- NEW LISTING
- Beds:
- 4
- Lot size:
- 0.24 Acres
- Year built:
- 1989
- Baths:
- 3.00
- MLS#:
- 24596723
- Subdivision:
- MURRAYHILL AREA
ADDITIONAL INFORMATION
OPEN HOUSE SAT 12-2 & SUN 12-2. Meticulously Cared For Home On Quiet Cul-de-sac In Beaverton's Murrayhill Area. Perfect For Those With a Keen Eye For Quality & Desire For Privacy. The Open Concept Layout With An Island Kitchen Overlooking The Family Room & Amazing Backyard Exudes Warmth & Comfort. Get Ready For Summer Fun On The Custom Patio Perfectly Designed For Outdoor Entertaining. The Meticulous Fenced Backyard Offers Incredible Privacy, Decorative Arbors, Garden Shed & Spacious Lawn For Play. Inside You'll Find a Vaulted Entry & Living Room With Big Windows & Main Floor Office/Bedroom With Closet. Get Showered In Sunlight Through Huge Skylights In The Upper Hall & Spacious Primary Suite Bathroom. Extra Highlights Include Charming Bedroom Window Seats & Lovely Solid Wood Built-Ins. The Home Has Been Pre-Inspected & Freshly Updated With New Interior Paint & Carpet Making It Move-In Ready. The Oversized 3 Car Garage Offers Extra Storage Space & Is Wired For Car Charger. Convenient Murrayhill shops, restaurants, library, gym, Nancy Ryles Elementary, parks & trails all within blocks.
- Type:
- Single Family
- Sq.Ft.:
- 1,708
- Status:
- NEW LISTING
- Beds:
- 3
- Lot size:
- 0.13 Acres
- Year built:
- 1989
- Baths:
- 2.00
- MLS#:
- 24393736
ADDITIONAL INFORMATION
Amazing one-level home in the desirable Murrayhill neighborhood! This rare 1700+ SQFT floorplan offers stunning views of Mt. Hood from the deck and kitchen. Great lot featuring a private backyard with an expansive Trex deck, perfect for entertaining! Soaring vaulted ceilings and large windows in the formal dining and living rooms provide an abundance of natural light. Wood floors throughout much of the home. kitchen boasts granite countertops, an island, and white painted cabinets. The large primary suite includes a double vanity, walk-in shower, and walk-in closets. There are two additional bedrooms, each with a closet. The home features stunning architectural design throughout! Enjoy easy access to Murrayhill's exceptional neighborhood amenities, including tennis/pickleball courts, several pools, basketball courts, a clubhouse, pedestrian paths, and more! Nearby, you'll find Murrayhill and Progress Ridge with ample shopping, dining, and entertainment options. Don?t miss this amazing home! The rarest of rare. A great 1 level home in the best neighborhood with the perfecct sized view lot!
- Type:
- Single Family
- Sq.Ft.:
- 3,442
- Status:
- NEW LISTING
- Beds:
- 5
- Year built:
- 2024
- Baths:
- 3.00
- MLS#:
- 24189161
ADDITIONAL INFORMATION
The first floor of this two-story home opens to an expansive space among the Great Room, dining room and kitchen, leading to a covered patio. A den, two-bay garage and secondary bedroom frame the downstairs layout. The second level features a bonus room and four bedrooms, including a sizable owner's suite with a retreat, deluxe private bathroom and split walk-in closet.
- Type:
- Single Family
- Sq.Ft.:
- 2,253
- Status:
- NEW LISTING
- Beds:
- 3
- Year built:
- 2024
- Baths:
- 3.00
- MLS#:
- 24585202
- Subdivision:
- THE VINEYARD AT COOPER MOUNTAI
ADDITIONAL INFORMATION
New! Ask about our special interest rates. Dundee with bonus room on main, and covered deck off front of home too! Offering 10ft ceilings on the main floor and 9ft upstairs. Enjoy this open spacious home with a ton of natural light. Gorgeous entertaining kitchen offers wall oven & Microwave as well as gas cooktop with hood. Gather around the quartz island and formal dining area and open living/dining. Enjoy the back patio and fenced yard in back of home too! The community offers plenty of walking and biking trails, nearby shopping at Progres Ridge and easy access to freeways. This home includes the upgraded Eclectic Interior Finishes. See exterior color scheme in pics. Enjoy nature and the walking paths in the neighborhood. Exterior picture is of home. Tour daily with onsite representative. Similar Model home for viewing. Move in June!
- Type:
- Single Family
- Sq.Ft.:
- 2,196
- Status:
- NEW LISTING
- Beds:
- 3
- Lot size:
- 0.16 Acres
- Year built:
- 1982
- Baths:
- 2.00
- MLS#:
- 24522550
ADDITIONAL INFORMATION
$10,000 toward buyers closing costs! Charming one-level living awaits in this 3-bed, 2-bath home featuring a spacious primary suite with a large walk-in closet and bathroom with a walk-in shower. Enjoy the open kitchen with a generous pantry and island. Two additional large bedrooms offer ample space for family, guests, or office space. This home has incredible potential. Embrace the opportunity to tailor this space to your unique vision and create the perfect haven to call home.
- Type:
- Single Family
- Sq.Ft.:
- 2,035
- Status:
- Active
- Beds:
- 4
- Year built:
- 2024
- Baths:
- 3.00
- MLS#:
- 24053328
ADDITIONAL INFORMATION
Move-in ready! Offering 10ft ceilings on the main floor and 9ft upstairs. Enjoy this open spacious home with a ton of natural light. Living space and fenced yard get Southern exposure. Gorgeous entertaining kitchen offers wall oven & Microwave as well as gas cooktop with hood. Gather around the quartz island and formal dining area off to side. Gorgeous Contemporary Interior boasting gray cabs like model home has & gorgeous white quartz countertops. The community offers plenty of walking and biking trails, nearby shopping at Progres Ridge and easy access to freeways. Enjoy nature and the walking paths in the neighborhood. Tour today with onsite representative. Closed 5/27 for holiday. Model home for viewing. Check out the exterior color the home will be painted on next sunny day!
- Type:
- Single Family
- Sq.Ft.:
- 1,439
- Status:
- Active
- Beds:
- 3
- Lot size:
- 0.02 Acres
- Year built:
- 2006
- Baths:
- 3.00
- MLS#:
- 24680317
- Subdivision:
- SEXTON MOUNTAIN
ADDITIONAL INFORMATION
Discover this amazing townhome located in the highly desirable Sexton Mountain / Murray Hill neighborhood of Beaverton, Oregon. Situated on a quiet, low-traffic dead-end street, this property offers both tranquility and convenience. Prime Location: Nestled in a serene community, this townhome is close to top-rated schools, parks, shopping, and dining options. Accessibility: Close access to SW Westside regional greenbelt recreation trail. Comfortable Living: Enjoy the comfort of forced heat, central A/C, and a cozy gas fireplace. Modern Updates: The home boasts brand new paint and carpet throughout, updated engineered hardwood flooring on lower and main levels, new roof in 2023, as well as all upgraded kitchen and laundry room appliances. Spacious Bedrooms: Two vaulted primary bedrooms each with full ensuite bathrooms, plus a lower level bedroom or office space. Loft area between primary suites is even large enough for an additional office area. Stylish Interiors: a modern kitchen island with generous storage, and a balcony overlooking quaint neighborhood forest off of the living area. Ample Storage: Two-car garage with tall ceilings, recessed storage space, and large hanging shelves for extra storage. Move-In Ready: All upgraded appliances in kitchen and laundry room are included - refrigerator, washer, and dryer. Don't miss out on this fantastic opportunity to own a beautiful townhome in one of Beaverton's most desirable neighborhoods. Schedule a tour today!
- Type:
- Single Family
- Sq.Ft.:
- 2,459
- Status:
- Active
- Beds:
- 4
- Lot size:
- 0.09 Acres
- Year built:
- 2024
- Baths:
- 3.00
- MLS#:
- 24621666
ADDITIONAL INFORMATION
MLS# 24621666 Ready Now! Say hello to stunning curb appeal and a spacious three-story design when you arrive at the Telluride floorplan at Lolich Farms! Step through the front porch into an inviting entryway and a 2-car tuck-under garage. Make your way to the second floor, where the heart of the home awaits. Enjoy an open-concept layout featuring a grand great room with a cozy fireplace, a gourmet kitchen, a dining area, and a patio perfect for long conversations. This floor also includes a bedroom and bathroom. On the third floor, you'll find two additional secondary bedrooms and a laundry room on one side, while on the other side is a beautiful primary suite with a large walk-in closet and a spa-like bathroom, perfect for unwinding each night. Upgraded finishes included. *Special Incentives Available!
Open House:
Sunday, 6/2 8:00-7:30PM
- Type:
- Single Family
- Sq.Ft.:
- 2,386
- Status:
- Active
- Beds:
- 4
- Lot size:
- 0.13 Acres
- Year built:
- 2001
- Baths:
- 3.00
- MLS#:
- 24221551
ADDITIONAL INFORMATION
Step into luxury with this meticulously updated property featuring beautiful new flooring throughout. The inviting fireplace creates a warm ambiance, while the primary bedroom offers a spacious walk-in closet for storage. The primary bathroom includes double sinks for convenience and a separate tub and shower for relaxation. Outside, a spacious deck overlooks a fenced-in backyard, perfect for outdoor activities. Recent upgrades like the new HVAC system ensure comfort year-round. This property is a testament to thoughtful upgrades and sophisticated relaxation, waiting to become your perfect retreat.This home has been virtually staged to illustrate its potential.
- Type:
- Single Family
- Sq.Ft.:
- 2,784
- Status:
- Active
- Beds:
- 4
- Lot size:
- 0.16 Acres
- Year built:
- 1974
- Baths:
- 3.00
- MLS#:
- 24011997
- Subdivision:
- WEST BEAVERTON
ADDITIONAL INFORMATION
Great location in West Beaverton! This home boasts a beautiful meadow in the backyard, providing privacy on the huge upper 21'x11' deck. The master bedroom features a walk-in closet measuring 14'x10'3", with two additional upstairs bedrooms (11'x10') and a downstairs bedroom (15'x13'). The house includes three full bathrooms, each with showers and one bathtub. A huge bonus room (16'6"x21') can serve as a game or theater room. The remodeled kitchen includes granite countertops, new cabinets, and tile floors, along with a nice refrigerator. The laundry room comes equipped with a washer and dryer. Enjoy the huge deck off the kitchen with a retractable awning, as well as a lower deck off the family room. The home features two fireplaces, with the lower having a gas insert. The gas furnace was new in 2017, and the gas water heater and air conditioning ensure comfort year-round. A two-car garage with storage and a garage fridge complements the level driveway. Conveniently located near town and shopping, this home also offers a beautiful meadow with a creek and wildlife in the back. Never smoked in, it's all clean and move-in ready!
- Type:
- Condo
- Sq.Ft.:
- 1,502
- Status:
- Active
- Beds:
- 3
- Year built:
- 2005
- Baths:
- 3.00
- MLS#:
- 24590716
ADDITIONAL INFORMATION
Nestled in Beaverton's desired neighborhood, this end unit townhouse offers 3 beds, 2.5 baths, an attached garage, and a fenced backyard adjoining green space for added privacy! The main floor has a great open layout boasting a great kitchen with granite countertops and stainless steel appliances! Upstairs, find three sizable bedrooms, including a primary suite with a private bath. This centrally located home is a must see!

Beaverton Real Estate
The median home value in Beaverton, OR is $336,300. This is lower than the county median home value of $401,600. The national median home value is $219,700. The average price of homes sold in Beaverton, OR is $336,300. Approximately 66.5% of Beaverton homes are owned, compared to 29.3% rented, while 4.2% are vacant. Beaverton real estate listings include condos, townhomes, and single family homes for sale. Commercial properties are also available. If you see a property you’re interested in, contact a Beaverton real estate agent to arrange a tour today!
Beaverton, Oregon 97007 has a population of 55,205. Beaverton 97007 is more family-centric than the surrounding county with 37.44% of the households containing married families with children. The county average for households married with children is 37.21%.
The median household income in Beaverton, Oregon 97007 is $71,046. The median household income for the surrounding county is $74,033 compared to the national median of $57,652. The median age of people living in Beaverton 97007 is 34.2 years.
Beaverton Weather
The average high temperature in July is 80.6 degrees, with an average low temperature in January of 37.3 degrees. The average rainfall is approximately 41.5 inches per year, with 0.7 inches of snow per year.
