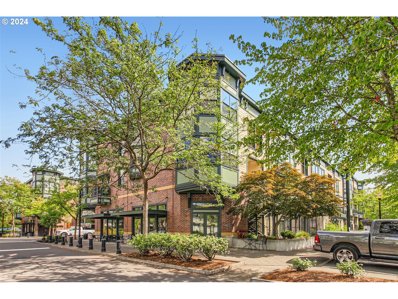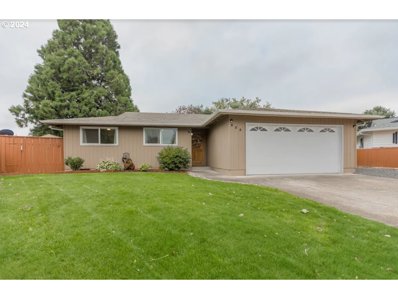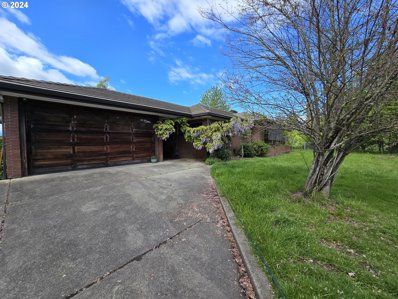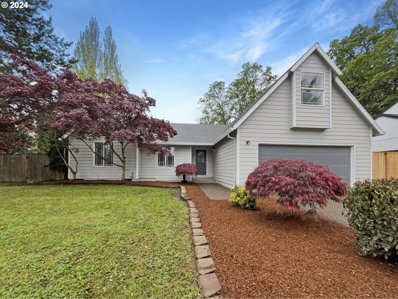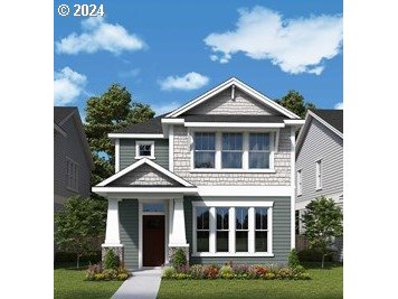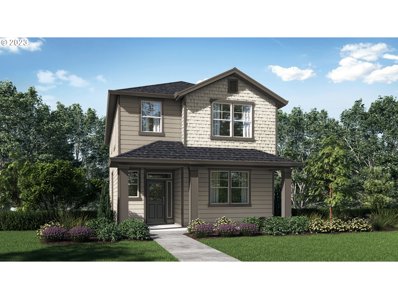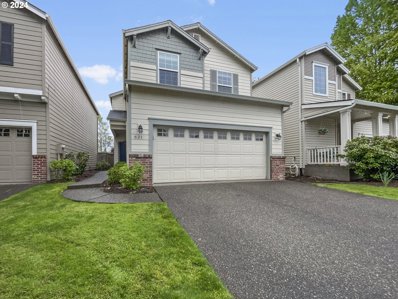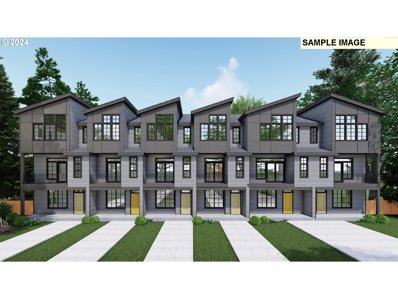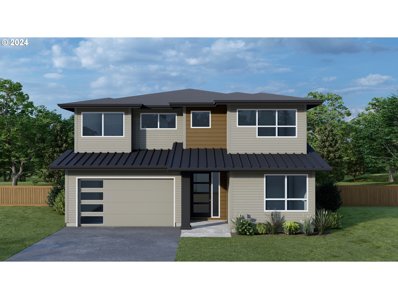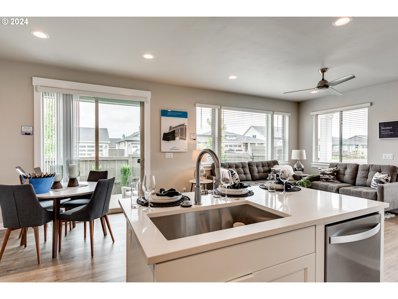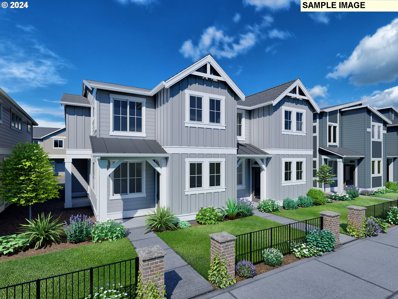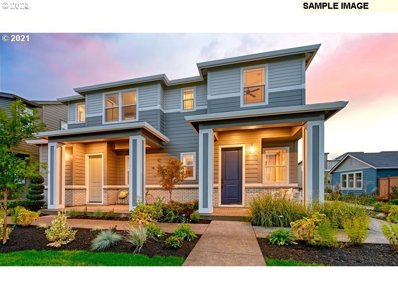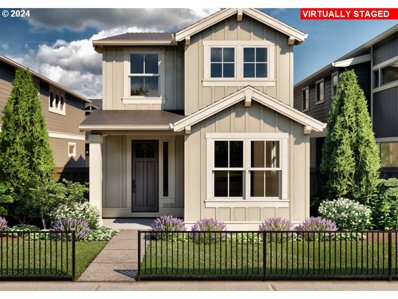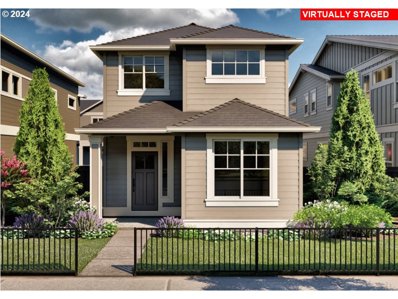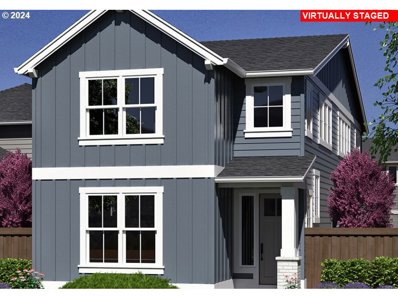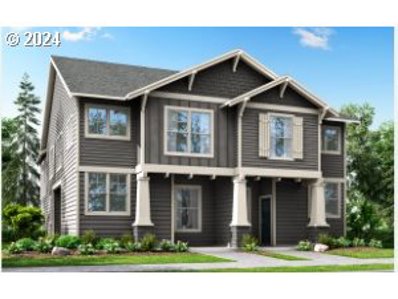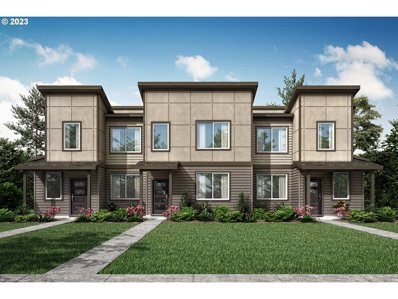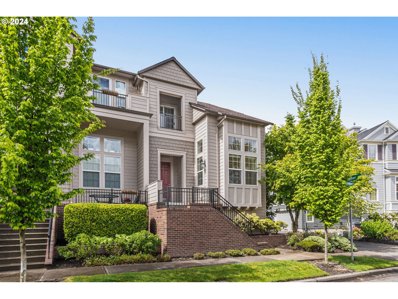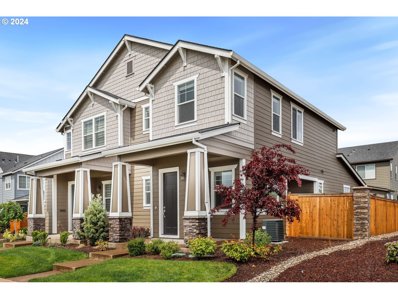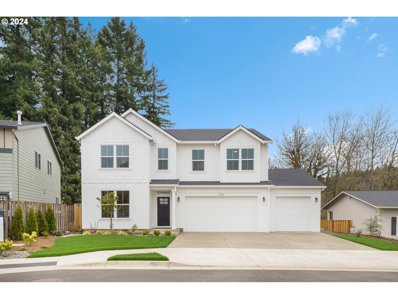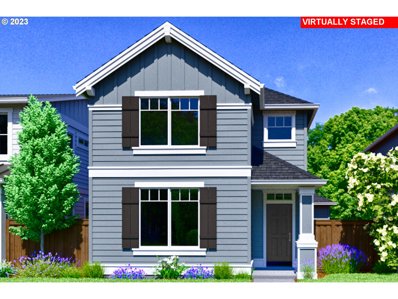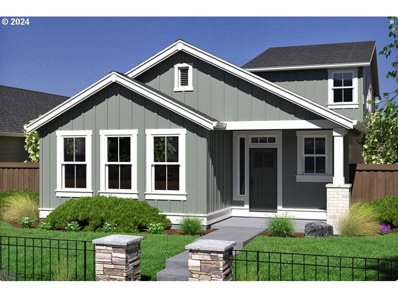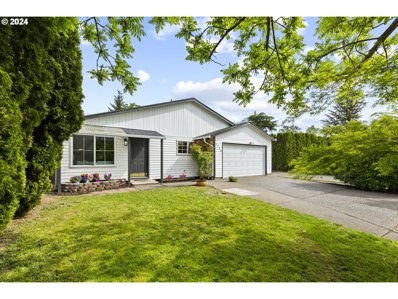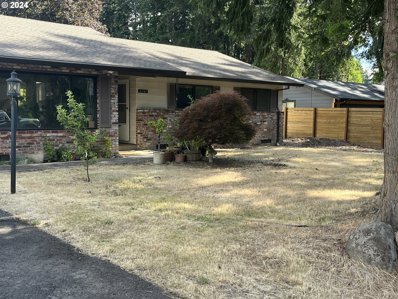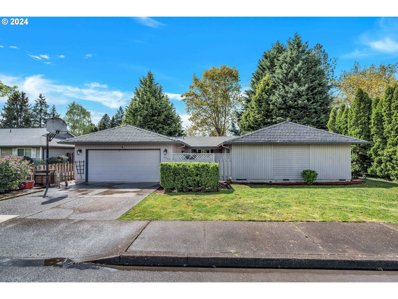Hillsboro OR Homes for Sale
- Type:
- Condo
- Sq.Ft.:
- 1,704
- Status:
- Active
- Beds:
- 2
- Year built:
- 1999
- Baths:
- 2.00
- MLS#:
- 24124346
ADDITIONAL INFORMATION
Nestled in the heart of the vibrant Orenco neighborhood, this exquisite two-story corner unit is a true gem. Meticulously custom updated from top to bottom, it seamlessly blends modern elegance with timeless charm. As you step inside, your eyes will be drawn to the stunning two-story windows that flood the living room with natural light, creating an inviting and airy atmosphere. The centerpiece of this room is a magnificent brick fireplace, providing both warmth and a touch of rustic character. Cooking enthusiasts will delight in the well-appointed kitchen, featuring a high-quality gas range and an abundance of counter space. It's a culinary haven waiting for your creative touch. Convenience is key with a spacious bedroom on the main floor, with a full bathroom right next to it. Upstairs, you'll discover another bedroom with its own full bath, offering privacy and comfort for guests or family members. Additionally, a charming loft area overlooks the main level, providing a versatile space that could be your home office, reading nook, or whatever your heart desires. This home truly embodies the essence of Orenco living . modern luxury, comfort, and a vibrant community. Don't miss the opportunity to make it yours.
$604,000
225 NE 30TH Ave Hillsboro, OR 97124
- Type:
- Single Family
- Sq.Ft.:
- 1,382
- Status:
- Active
- Beds:
- 3
- Lot size:
- 0.24 Acres
- Year built:
- 1975
- Baths:
- 2.00
- MLS#:
- 24414391
ADDITIONAL INFORMATION
FULLY FURNISHED. Current profitable Airbnb. Wonderful investment opportunity or ready-to-move-in with this beautifully remodeled, 3BR/2BA ranch on spacious .24 acre in quiet Hillsboro neighborhood. This home has it all: fully furnished, fully stocked kitchen, big-screen TV, electric fireplace insert, linens, washer/dryer, refrig, and furnished patio with fire pit under the full-length covered patio. Stunning backyard is fully fenced with Koi Pond and quality built 16x12 workshop. Gorgeous inside and out with large island, vinyl plank flooring in kitchen/living/dining, quartz countertops, high quality cabinetry, and stainless-steel appliances. Sprinkler and drip system. RV parking for boat/smaller trailer.
- Type:
- Single Family
- Sq.Ft.:
- 3,404
- Status:
- Active
- Beds:
- 3
- Lot size:
- 1.32 Acres
- Year built:
- 1950
- Baths:
- 2.00
- MLS#:
- 24297445
ADDITIONAL INFORMATION
Welcome home! Sweat equity opportunity! 3 bedrooms on the main, **SEVERAL** bonus rooms on the lower level. Endless opportunities, bring your creative mind and make this house your home. Ample parking. Beautiful view out back.
$605,000
5960 SE MAPLE St Hillsboro, OR 97123
- Type:
- Single Family
- Sq.Ft.:
- 1,902
- Status:
- Active
- Beds:
- 3
- Lot size:
- 0.19 Acres
- Year built:
- 1994
- Baths:
- 2.00
- MLS#:
- 24443199
ADDITIONAL INFORMATION
Step into your dream home that exudes elegance. The neutral color paint scheme creates a calming backdrop for your decor. The kitchen boasts stainless steel appliances to inspire your inner chef. The primary bedroom features a spacious walk-in closet for all your clothing and accessories. Enjoy the inviting patio for outdoor gatherings or morning coffee. The fenced-in backyard adds security and privacy for outdoor enjoyment. The updated interior with fresh paint adds a touch of newness to this remarkable home. Don't miss the chance to make this dream your reality.This home has been virtually staged to illustrate its potential.
$698,278
3421 SE 82nd Ave Hillsboro, OR 97123
- Type:
- Single Family
- Sq.Ft.:
- 2,340
- Status:
- Active
- Beds:
- 3
- Year built:
- 2024
- Baths:
- 3.00
- MLS#:
- 24480379
- Subdivision:
- 1296
ADDITIONAL INFORMATION
Build your family's future with the timeless comforts and top-quality craftsmanship of The Providence II floor plan in Reed's Crossing. Host unforgettable social gatherings and spend quiet nights together in the open concept living spaces. A streamlined kitchen layout creates a tasteful foundation for your unique culinary style. Withdraw to the elegant Owner's Retreat, which includes the closet and Owner's Bath features to pamper your wardrobe and yourself. Both secondary bedrooms are designed with individual privacy and unique personalities in mind.Oversized bonus room on the third level allows so many uses such as a home office, theatre room, game room etc. This home is a brilliant balance of classic and contemporary providing an excellent lifestyle atmosphere. Seller is offering $15,000 towards rate buydown/closing costs. Call today for a tour!
$610,900
3491 SE 82ND Ave Hillsboro, OR 97123
- Type:
- Single Family
- Sq.Ft.:
- 1,814
- Status:
- Active
- Beds:
- 4
- Year built:
- 2024
- Baths:
- 3.00
- MLS#:
- 24552389
ADDITIONAL INFORMATION
The popular Clark plan features 4 bedrooms upstairs, open concept downstairs, and a quartz island kitchen and bathrooms Huge covered front porch and side patio. Owner suite has it all with a soaking tub, separate shower, and walk-in closet. Everything Included offers landscaping, tankless hot water garage door openers & so much more. 90 acres of greenspace with miles of walking trails & several parks for all in this gorgeous new master plan community. Pictures are of a like home [Home Energy Score = 10. HES Report at https://rpt.greenbuildingregistry.com/hes/OR10227672]
- Type:
- Single Family
- Sq.Ft.:
- 1,545
- Status:
- Active
- Beds:
- 3
- Lot size:
- 0.06 Acres
- Year built:
- 2001
- Baths:
- 3.00
- MLS#:
- 24692792
ADDITIONAL INFORMATION
Welcome to this sophisticated and comfortable residence. The fireplace adds warmth and elegance, while the neutral color scheme complements any style. The Primary bedroom features a spacious walk-in closet for all your belongings. The fenced-in backyard offers privacy, with a patio perfect for outdoor enjoyment. This home blends privacy and comfort for a serene lifestyle. The carefully curated design creates a harmonious living environment, ideal for creating memorable moments. Don't miss out on this fantastic opportunity to make this house your new home.
Open House:
Monday, 6/3 11:00-4:00PM
- Type:
- Single Family
- Sq.Ft.:
- 1,536
- Status:
- Active
- Beds:
- 2
- Lot size:
- 0.02 Acres
- Year built:
- 2024
- Baths:
- 3.00
- MLS#:
- 24401953
- Subdivision:
- Westbrooke Estates
ADDITIONAL INFORMATION
***Grand Opening Incentive towards temporary rate buy down or closing costs with preferred lender. See site agent for details. Brand New Luxury Townhome Community, Located in South Hillsboro! The Berkeley Plan offers 2 large bedrooms, 2.5 baths, bonus room, a kitchen island + pantry, and 9' ceilings or higher throughout entire home. Standard Features include quartz counters & under-mount sinks in kitchen AND bathrooms, black matte hardware, lighting fixtures & faucets, stainless steel appliances, soft close doors & drawers at all cabinets and wide plank laminate hardwood flooring on entire main level. Stay warm in the winter with electric heat pump that will also keep you cool in the summer! The primary suite has an 11' high ceiling, walk-in closet, walk in shower, dual sinks and more. The home has a 15 x 20 one car garage, a covered deck off the great room, plus a bonus room on the ground level. Pictures/video are of the model home, different floorplan but w/ similar finishes. Taxes TBD. Estimated completion September 2024. Model open Friday-Tuesday 11-4pm.
$1,285,000
7412 SE Chinquapin Dr Hillsboro, OR 97123
- Type:
- Single Family
- Sq.Ft.:
- 3,514
- Status:
- Active
- Beds:
- 5
- Year built:
- 2024
- Baths:
- 4.00
- MLS#:
- 24151646
- Subdivision:
- REED'S CROSSING
ADDITIONAL INFORMATION
DON'T MISS YOUR FINAL OPPORTUNITY TO PURCHASE A BRAND NEW HOME ON THE LAST CLASSIC HOMESITE BACKING TO GREENSPACE AT REED'S CROSSING! Our multi-gen Hood plan features 9' ceilings throughout, generational suite with private bath, separate lounge area with kitchenette on the main level! Fabulous kitchen boasts a huge 8'x5' island, corner sink overlooking the rear yard, KitchenAid Stainless Steel appliances, solid quartz countertops, and dual pantries! Enjoy a view of your yard and the greenspace beyond from your comfortable great room. Primary suite features freestanding soaking tub, dual vanities, dual walk-in closets, 5x4 tile shower. Price includes fenced yard, front & rear landscaping. Don't miss out on this incredible opportunity. HES 7/10 https://us.greenbuildingregistry.com/green-homes/OR10216903 [Home Energy Score = 7. HES Report at https://rpt.greenbuildingregistry.com/hes/OR10216903]
- Type:
- Single Family
- Sq.Ft.:
- 1,712
- Status:
- Active
- Beds:
- 3
- Year built:
- 2024
- Baths:
- 3.00
- MLS#:
- 24454769
ADDITIONAL INFORMATION
Lots of light flooding in this corner location Drake plan. Enjoy evening sunsets from your private yard. If you are looking for a connected feel with a touch of tranquility, this is it! This beautiful Quality build Pahlisch Townhome has 3 beds PLUS an open loft. 2 car garage with driveway. This homes front door faces West and is located across from larger traditional homes. Located in Butternut Creek featuring nature trails along the Creek, Splash pad, Playgrounds, Basketball courts, large dog park and a bad weather/clean (synthetic turf) dog park! One of Hillsboro's top selling communities. The community offers tranquility with quick access to the High-tech corridor. The community is within a mile of amenities such as the upcoming Market of Choice, Trails, bike paths, Active Fitness and Providence Health.https://rpt.greenbuildingregistry.com/hes/OR10205517 [Home Energy Score = 10. HES Report at https://rpt.greenbuildingregistry.com/hes/OR10205517]
- Type:
- Single Family
- Sq.Ft.:
- 1,520
- Status:
- Active
- Beds:
- 3
- Year built:
- 2024
- Baths:
- 3.00
- MLS#:
- 24350678
ADDITIONAL INFORMATION
Luxury two level townhome located in a tranquil setting with quick access to everything South Hillsboro's new communities has to offer! Community features parks, splash pad, basketball court and an outdoor covered area for BBQ's. Butternut features 2 dog parks, one with synthetic turf for rainy weather. Located minutes from the New Wellness Center/Gym, Providence health, Shopping centers and soon to be The Market of Choice. Minutes from high-tech, HWY 26 and the 217. The townhomes feature the newest designer finishes with high-end selections. Personalization's are available on this spacious quality home. Save thousands with our finishes, without the need for upgrades. Homes include Air Conditioning, Soft close cabinets and drawers, tile owners shower, Under mount sinks and more! The front doors on these homes face East and West with light flowing in the home!https://rpt.greenbuildingregistry.com/hes/OR10205515 [Home Energy Score = 10. HES Report at https://rpt.greenbuildingregistry.com/hes/OR10205515]
- Type:
- Single Family
- Sq.Ft.:
- 1,450
- Status:
- Active
- Beds:
- 3
- Year built:
- 2024
- Baths:
- 3.00
- MLS#:
- 24339974
- Subdivision:
- REEDS CROSSING
ADDITIONAL INFORMATION
ASK ABOUT our well below market rates with our preferred lender!! Designer upgrades throughout. Quartz Island, Luxury Vinyl Plank flooring, Covered patio with recessed lighting and gas line for BBQ, fenced in yard. This inviting home offers a warm welcome with its charming front porch and an abundance of natural light throughout. The open concept kitchen boasts an expansive island, stainless steel appliances, and a pantry for added convenience. The spacious living room seamlessly connects to a relaxing covered patio, complete with sliding doors. Upstairs, you'll find a luxurious owners suite with an oversized walk-in closet and a private bathroom featuring double sinks and tiled shower. Additional amenities include a two-car garage, 9-foot ceilings, 8-foot interior doors, and a fenced side yard. Don't miss out on the opportunity to own this fabulous home!
- Type:
- Single Family
- Sq.Ft.:
- 1,921
- Status:
- Active
- Beds:
- 3
- Year built:
- 2024
- Baths:
- 3.00
- MLS#:
- 24429403
- Subdivision:
- Rosedale Parks
ADDITIONAL INFORMATION
Find your new dream home in Rosedale Park. Beautifully designed master planned community in South Hillsboro. Street of Dreams award winning builder presents the "Paisley" plan. This home boasts a den on the main, 3 bedrooms up, a lovely kitchen with quartz slab, stainless steel gas appliances. AC, front landscaping, & irrigation. Enjoy beautiful clubhouse, pool, gym. Photos of similar home. [Home Energy Score = 10. HES Report at https://rpt.greenbuildingregistry.com/hes/OR10205731]
- Type:
- Single Family
- Sq.Ft.:
- 1,921
- Status:
- Active
- Beds:
- 3
- Year built:
- 2024
- Baths:
- 3.00
- MLS#:
- 24314362
- Subdivision:
- Rosedale Farm
ADDITIONAL INFORMATION
Find your new dream home in Rosedale Park. Beautifully designed master planned community in South Hillsboro. Street of Dreams award winning builder presents the "Paisley" plan. This home boasts a den on the main, 3 bedrooms up, a lovely kitchen with quartz slab, stainless steel gas appliances. AC, front landscaping, & irrigation. Enjoy beautiful clubhouse, pool, gym. Photos of similar home. [Home Energy Score = 10. HES Report at https://rpt.greenbuildingregistry.com/hes/OR10205731]
- Type:
- Single Family
- Sq.Ft.:
- 2,088
- Status:
- Active
- Beds:
- 3
- Year built:
- 2024
- Baths:
- 3.00
- MLS#:
- 24115014
- Subdivision:
- ROSEDALE PARKS
ADDITIONAL INFORMATION
Welcome to your new dream home in Rosedale Park master development community in South Hillsboro. Street of Dreams award winning builder presents the "Conifer" plan. This 3 car garage open concept floor plan perfect for entertaining, covered patio, lovely gourmet kitchen, large loft upstairs, spacious master suite with sitting area and large walk-in closet. AC, Luxury Vinyl Plank flooring, quartz slab. Photos of same plan not actual home. Sales Center open Fri-Tue 12-5 [Home Energy Score = 10. HES Report at https://rpt.greenbuildingregistry.com/hes/OR10220090]
Open House:
Monday, 6/3 10:00-6:00PM
- Type:
- Single Family
- Sq.Ft.:
- 1,767
- Status:
- Active
- Beds:
- 3
- Lot size:
- 0.07 Acres
- Year built:
- 2024
- Baths:
- 4.00
- MLS#:
- 24205443
- Subdivision:
- REED'S CROSSING
ADDITIONAL INFORMATION
$20k Incentive! CORNER LOT with large side yard. This 1767 floor plan is a Holt Homes Winner! 3 bedrooms with 3 bathrooms upstairs as well as a second living space with the generous size loft and a multi-use room. Downstairs boasts an open living and dining space with 9 ft ceilings, 8 ft doors, electric fireplace, pantry, ss appliances, gorgeous countertops, powder room, patio, 2 car garage and driveway for guest parking. A/C, front yard landscaping, irrigation included. Photos of model, actual finishes are lighter and brighter. Reed's Crossing offers a wonderful sense of community with fire pits, walking paths, parks, dog parks, a community pavilion and gardens with grocery, restaurants and retail on the way! Meet me at the model, 4016 SE Link Ln 10-6 daily! [Home Energy Score = 10. HES Report at https://rpt.greenbuildingregistry.com/hes/OR10225369]
- Type:
- Single Family
- Sq.Ft.:
- 1,542
- Status:
- Active
- Beds:
- 3
- Year built:
- 2024
- Baths:
- 3.00
- MLS#:
- 24331584
- Subdivision:
- REED'S CROSSING
ADDITIONAL INFORMATION
**Up to $15k closing cost credit through preferred lender - terms and conditions apply** Gorgeous corner home in desirable New South Hillsboro Reeds Crossing. This well-designed home features an island kitchen w/granite countertops & Stainless Steel Appliances, an entertainers delight. Open loft area with lots of natural light. Spacious Master with en-suite. Photos are of like home. **Ask about receiving up to $15,000 in closing costs through our preferred lender. Terms and conditions apply** [Home Energy Score = 10. HES Report at https://rpt.greenbuildingregistry.com/hes/OR10224744]
- Type:
- Single Family
- Sq.Ft.:
- 1,849
- Status:
- Active
- Beds:
- 2
- Lot size:
- 0.05 Acres
- Year built:
- 2003
- Baths:
- 3.00
- MLS#:
- 24315034
- Subdivision:
- ORENCO STATION
ADDITIONAL INFORMATION
Preinspected for home/radon/sewer for a smooth transaction. Private end-unit with attached 2-car oversized garage. New in 2024: carpet, pad and interior painting. Soaring high ceilings with transom windows adding additional natural light. Charming kitchen with granite countertops, tile floors, over/under cabinet lighting and all appliances included. Initial building drawings had space for an oversized loft upstairs or a bedroom with a small loft space. Owner opted for the large loft but there is still room to add walls/door to make a potential 3rd bedroom as the closet and windows are already there. Built-in speakers in the living room, primary bedroom and loft area. Amazing storage throughout. 460sqft Crawlspace storage access is through a half door at the back of the garage (Not included in advertised sqft). This leads to a huge storage area with a cement floor and lighting. Plenty of room for all your treasures and decorations. Orenco Station is the ideal urban interface with a homey neighborhood. Close to community spaces, shopping and public transit. [Home Energy Score = 6. HES Report at https://rpt.greenbuildingregistry.com/hes/OR10223918]
- Type:
- Single Family
- Sq.Ft.:
- 1,541
- Status:
- Active
- Beds:
- 3
- Lot size:
- 0.07 Acres
- Year built:
- 2021
- Baths:
- 3.00
- MLS#:
- 24675371
ADDITIONAL INFORMATION
Welcome to this better-than-new townhouse in the heart of Reeds Crossing. Spacious open and bright great room floor plan with laminate "woods" floors throughout the main floor. Well equipped kitchen with a large island designed for gatherings includes eating bar, pantry and plenty of counter space. Wide open stairway leads to the primary suite with a walk-in closet, double sinks and walk-in shower. Two additional bedrooms, second full bathroom and the laundry room complete the upstairs. High ceilings and large windows bring in the natural light. The slider off of the living room leads to a fenced low maintenance backyard with a private covered patio. Enjoy all that Reeds Crossing has to offer, new Tamarak Elementary School, 5 parks, walking paths and the coming soon retail/dining. Close to Intel and Nike. [Home Energy Score = 7. HES Report at https://rpt.greenbuildingregistry.com/hes/OR10198619]
- Type:
- Single Family
- Sq.Ft.:
- 3,006
- Status:
- Active
- Beds:
- 5
- Year built:
- 2023
- Baths:
- 3.00
- MLS#:
- 24549732
- Subdivision:
- GREENWAY GROVE
ADDITIONAL INFORMATION
Fabulous new price!! STUNNING NEW HOME backing to gorgeous green space with 3 car wide garage, built by Award Winning Local Builder Noyes Development in desirable Hillsboro location boasting Large lots and greenways! This Exceptional open concept floor plan offers Bedroom/Den & full bath on main, large great room w/ hi-ceilings, double french door slider opening to Huge Covered Patio - perfect for entertaining, usable flat yard. Exceptional Designer Features include Gorgeous floors, electric fireplace, Gourmet kitchen w/ large island and quartz slab counters. Spacious primary suite with Huge walk in closet & Luxurious suite, soaking tub, bonus room, and spacious laundry room up. Hi-End Amenities/Finishes throughout, Solar Ready, Earth Advantage Platinum Certified, Zero Energy Ready Home Certified! Move in Ready. Open 12-4p Friday/Saturday/Sunday/Monday Digital Brochure:https://issuu.com/crandallgroup/docs/gg_issuu_brochure?fr=sMzM4OTYyODgwMzQ
- Type:
- Single Family
- Sq.Ft.:
- 2,088
- Status:
- Active
- Beds:
- 3
- Year built:
- 2024
- Baths:
- 3.00
- MLS#:
- 24036237
ADDITIONAL INFORMATION
Welcome to your new dream home in Rosedale Park master development community in South Hillsboro. Street of Dreams award winning builder presents the "Conifer" plan. This 2 car garage open concept floor plan perfect for entertaining, covered patio, lovely gourmet kitchen, large loft upstairs, spacious master suite with sitting area and large walk-in closet. AC, Luxury Vinyl Plank flooring, quartz slab. Photos of same plan not actual home. Sales Center open Fri-Tue 12-5 [Home Energy Score = 10. HES Report at https://rpt.greenbuildingregistry.com/hes/OR10220090]
- Type:
- Single Family
- Sq.Ft.:
- 2,141
- Status:
- Active
- Beds:
- 3
- Year built:
- 2024
- Baths:
- 3.00
- MLS#:
- 24319769
- Subdivision:
- ROSEDALE PARKS
ADDITIONAL INFORMATION
Welcome home at Rosedale Park. Beautifully designed community with clubhouse, pool, gym & trails. Street of Dreams award-winning builder presents the "Everett" plan. Primary bedroom conveniently located on the main level with walk-in shower and soaking tub. Lovely gourmet kitchen with quartz countertops, stainless steel gas appliances. Spacious loft upstairs. Under construction. [Home Energy Score = 10. HES Report at https://rpt.greenbuildingregistry.com/hes/OR10205706]
$480,000
2720 SE 44TH Ct Hillsboro, OR 97123
- Type:
- Single Family
- Sq.Ft.:
- 1,140
- Status:
- Active
- Beds:
- 3
- Year built:
- 1985
- Baths:
- 2.00
- MLS#:
- 24552735
- Subdivision:
- Wynnwood Village
ADDITIONAL INFORMATION
Luxury remodel + amazing yard!!! Location, style, and quality! One level Hillsboro cul-de-sac ranch!! Dream kitchen, bathrooms and yard! (Back on market- no fault of home) Relax, play, or work from home in the spacious bonus room overlooking a private fenced backyard. This backyard oasis includes an inviting patio and deck surrounded by colorful perennials, a thriving hand-selected Japanese maple, raised garden beds (lilac, lavender) all just in time for spring and summer enjoyment. All year experience the wow factor of the special fireplace which offers style and warmth in the spacious open living and dining rooms. A safe, no HOA neighborhood of friendly neighbors will soon welcome one new neighbor looking for a fresh start with a fresh new quartz kitchen and updated tile bathroom luxury! Move-in ready with new roof, new paint and new light fixtures inside and out. Quick drive to Intel, Tanasbourne, high tech corridor/Silicon Forest, great shopping, golf and restaurants.Long time owner parting with what was his forever home to relocate out of state:) Seller to review offers on Monday 6/3
- Type:
- Single Family
- Sq.Ft.:
- 1,632
- Status:
- Active
- Beds:
- 4
- Lot size:
- 0.23 Acres
- Year built:
- 1971
- Baths:
- 3.00
- MLS#:
- 24284910
ADDITIONAL INFORMATION
This home has tons of potential with a large lot in a quiet established neighborhood. Fully fenced large backyard. One level with over 1600 square feet! Open space dining, kitchen, and living room with a cozy fireplace. Two primary bedrooms, each with a private bath. 4 total bedrooms and 2.5 full bathrooms. The tenant is in the process of moving out. Appliances stay?room for RV parking.
$590,000
1207 NE 10TH Ave Hillsboro, OR 97124
- Type:
- Single Family
- Sq.Ft.:
- 1,932
- Status:
- Active
- Beds:
- 4
- Lot size:
- 0.24 Acres
- Year built:
- 1978
- Baths:
- 2.00
- MLS#:
- 24577773
ADDITIONAL INFORMATION
Nestled in a prime spot off Cornell Rd, this charming residence is located across from Moobery Elementary School! Boasting nearly 2000 sq ft, it offers 4 bedrooms, 2 baths, a family room, and a living room for ample space through out. The chef's kitchen features abundant counter space, a cook island, and an eating bar. The expansive backyard is fully fenced and is a truly great size for being in the city! It is completed with a covered patio for the rainy spring days. With a generous 0.24-acre lot, there's plenty of room to make this home your own! [Home Energy Score = 2. HES Report at https://rpt.greenbuildingregistry.com/hes/OR10202231]

Hillsboro Real Estate
The median home value in Hillsboro, OR is $560,000. This is higher than the county median home value of $401,600. The national median home value is $219,700. The average price of homes sold in Hillsboro, OR is $560,000. Approximately 49.68% of Hillsboro homes are owned, compared to 44.68% rented, while 5.64% are vacant. Hillsboro real estate listings include condos, townhomes, and single family homes for sale. Commercial properties are also available. If you see a property you’re interested in, contact a Hillsboro real estate agent to arrange a tour today!
Hillsboro, Oregon has a population of 102,396. Hillsboro is more family-centric than the surrounding county with 37.78% of the households containing married families with children. The county average for households married with children is 37.21%.
The median household income in Hillsboro, Oregon is $75,599. The median household income for the surrounding county is $74,033 compared to the national median of $57,652. The median age of people living in Hillsboro is 34 years.
Hillsboro Weather
The average high temperature in July is 81.2 degrees, with an average low temperature in January of 35.3 degrees. The average rainfall is approximately 41.4 inches per year, with 0.7 inches of snow per year.
