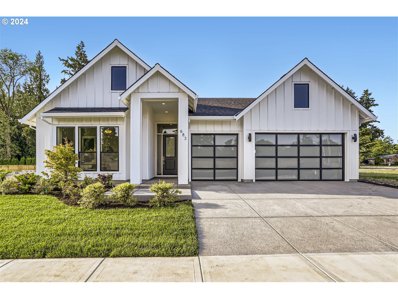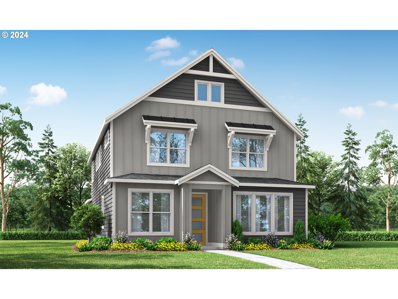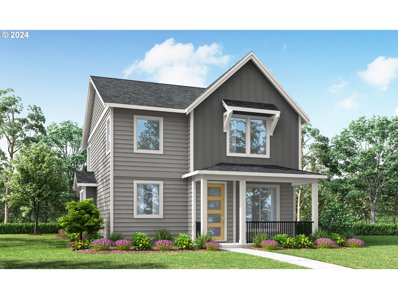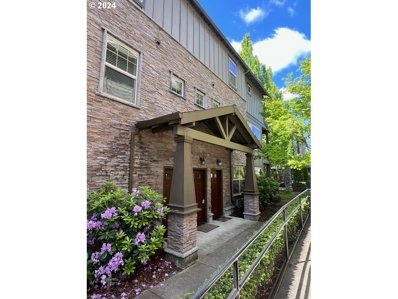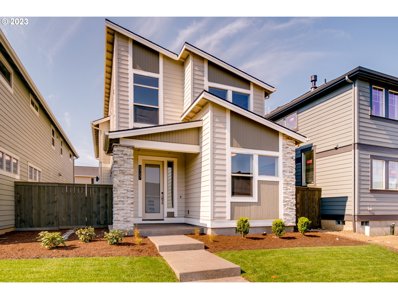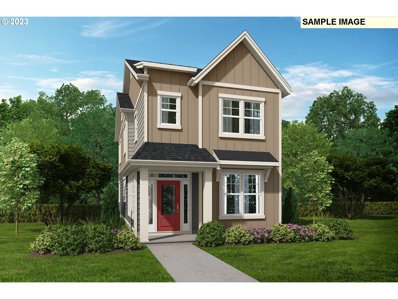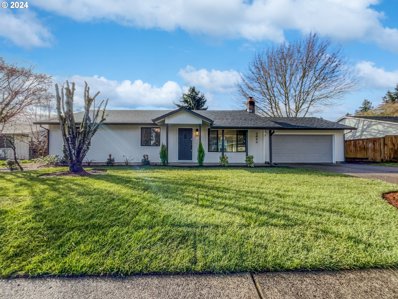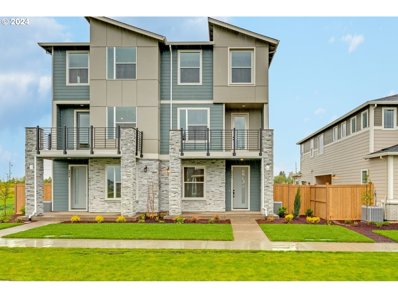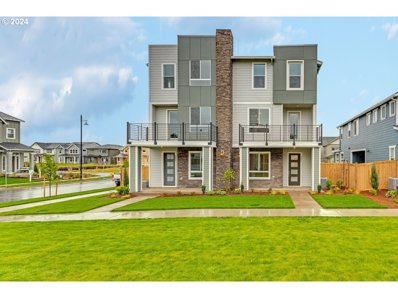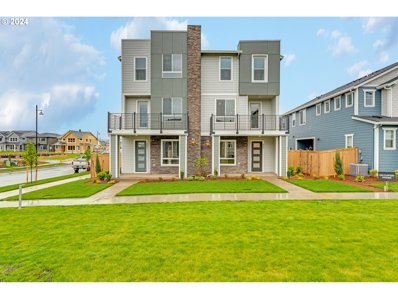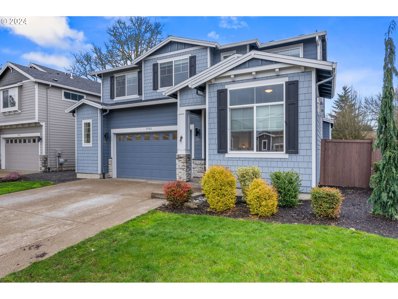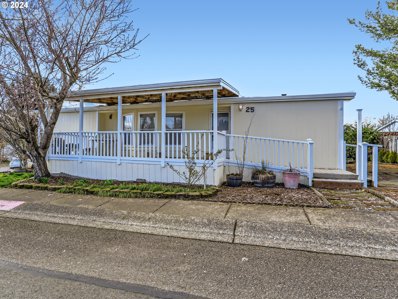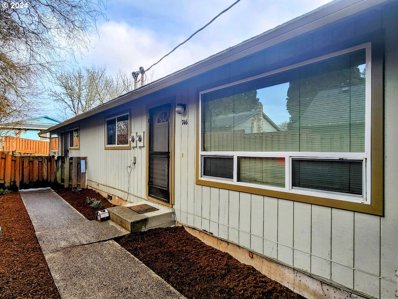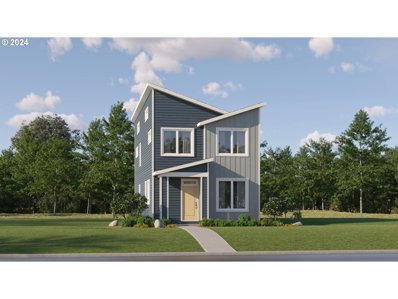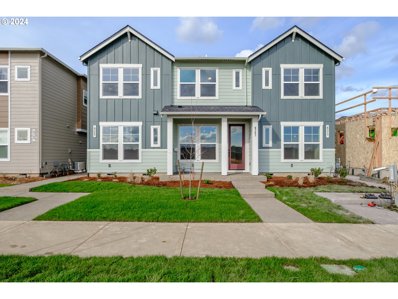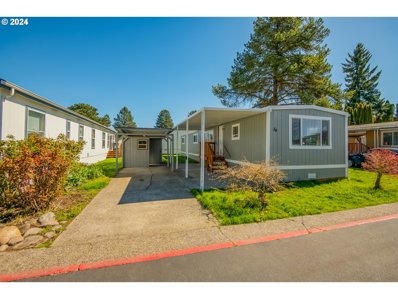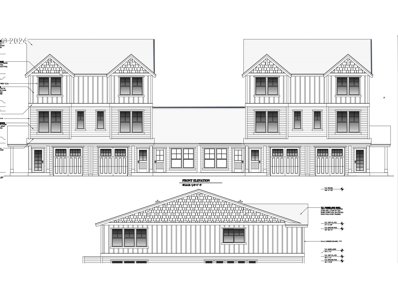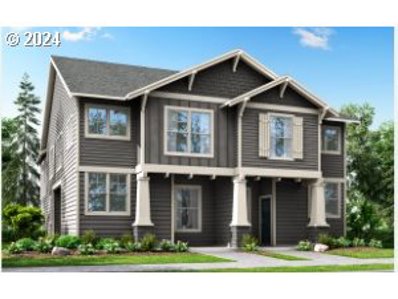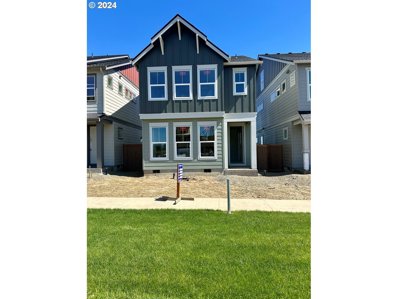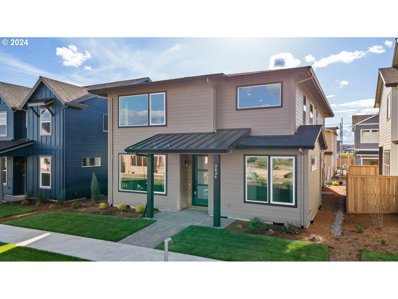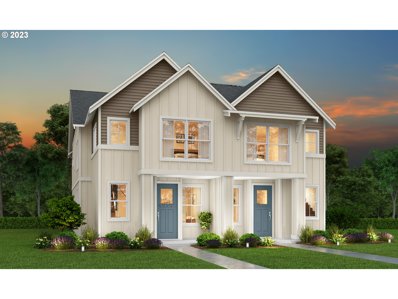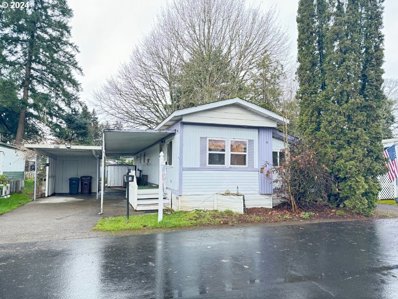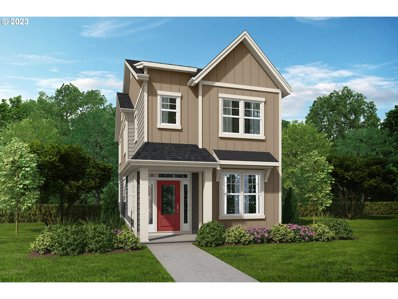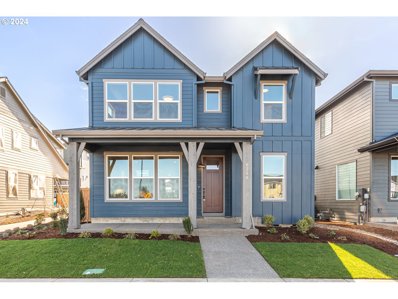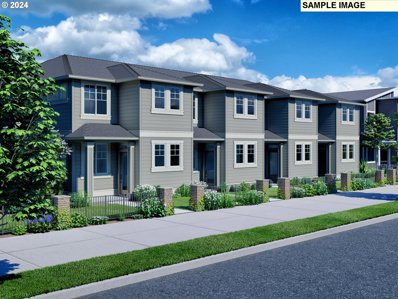Hillsboro OR Homes for Sale
$969,000
657 NE Hood Ct Hillsboro, OR 97124
- Type:
- Single Family
- Sq.Ft.:
- 2,330
- Status:
- Active
- Beds:
- 4
- Year built:
- 2024
- Baths:
- 3.00
- MLS#:
- 24141189
- Subdivision:
- JACKSON SCHOOL NEIGHBORHOOD
ADDITIONAL INFORMATION
Images of Model Home! AVAILABLE FOR PRE-SALE! Introducing JACKSON GLEN, a 14-lot subdivision where Luxury, Location and Convenience all converge on a quiet cul-de-sac in West Hillsboro's Jackson School Neighborhood. Introducing the "Lori" plan, with 2,330 square feet of One Level living, includes an attached Casita for multi-generational living arrangements. Pre-Sale opportunities available with only a handful of One Level and Two Story homes remaining. Contact Listing Agent for plan availability, design selections, upgrade options and accessibility features. In-progress tours of the Model Home available by appointment only. Amenities include Primary Suite, Casita or guest suite on main floor (per plan), ceiling heights vary between 9 and 16 feet with vaulted ceiling options (per plan). 8-foot doors all levels, custom mill work, undermount sinks and designer quartz countertops throughout. Lovely Gourmet Kitchens with Island, Pantry, KitchenAid 6 piece stainless steel appliance suite, gas cooktop, double ovens and more. Tankless water heaters, 95% Bryant heating and cooling systems, 3 car garage options, oversized covered patio's and front and rear landscape with irrigation. Enjoy an elite Buying experience with a local leader in Luxury New Home Construction.
$680,207
8102 SE Orion Ln Hillsboro, OR 97123
Open House:
Monday, 6/3 10:00-6:00PM
- Type:
- Single Family
- Sq.Ft.:
- 1,929
- Status:
- Active
- Beds:
- 4
- Year built:
- 2024
- Baths:
- 3.00
- MLS#:
- 24049593
- Subdivision:
- REED'S CROSSING
ADDITIONAL INFORMATION
Corner Lot overlooks green common area. Inquire about our Incentives! The Open floorplan provides the space for entertaining as well as the convenience of a den/bedroom and full bathroom, gas fireplace, covered patio on the main floor. Choose your finishes, make it yours! Primary has tub, water closet and walk in closet. 2 other bedrooms, laundry with a window, and pocket office upstairs. Construction to start late spring. Sales office @ 4016 SE Link Ln. Open daily 10-6. [Home Energy Score = 10. HES Report at https://rpt.greenbuildingregistry.com/hes/OR10226267]
$678,415
3473 SE Trout Ln Hillsboro, OR 97123
Open House:
Monday, 6/3 10:00-6:00PM
- Type:
- Single Family
- Sq.Ft.:
- 1,877
- Status:
- Active
- Beds:
- 3
- Year built:
- 2024
- Baths:
- 3.00
- MLS#:
- 24696950
- Subdivision:
- REED'S CROSSING
ADDITIONAL INFORMATION
Holt Homes is offering a $30k incentive to help buy down your interest rate on this Corner Lot! Home faces green common area with a covered porch, great room opens to kitchen with quartz counters and generous island leading to the dining nook and covered patio. 2 car garage with extra storage on a quiet lane. Upstairs offers double-door primary with coffered ceiling, upscale bathroom and walk-in-closet. Home to be completed July. Front yard maintenance, walking paths, bbq's, gardens, dog parks, parks, community pavilion taken care of by the HOA. Sales office @ 4016 SE Link Ln 10-6 Daily.https://holthomes.com/floorplans/the-1877/ [Home Energy Score = 10. HES Report at https://rpt.greenbuildingregistry.com/hes/OR10226076]
- Type:
- Condo
- Sq.Ft.:
- 1,528
- Status:
- Active
- Beds:
- 3
- Year built:
- 2007
- Baths:
- 3.00
- MLS#:
- 24216123
ADDITIONAL INFORMATION
Desirable Arbor Crossings!!! Elegant, Light and Bright, 3 Bedroom, 2.5 Bath Townhouse with a Spacious Floor-plan, Luxury Amenities and Detached Garage! Enjoy High Ceilings, Vaulted Ceilings, Beautiful Engineered Hardwoods, New Interior Paint & Lots of Windows For Natural Light. Additional Amenities Include Beautiful Hardwood Flooring on the Main Level, Gourmet Kitchen w/Cherry Cabinetry, Granite Counters, Stainless Steel Appliances, Gas Stove and Center Island, Completely Open To the Living Space, With Sliding Doors To The Covered Patio/Deck Outdoor Living Space, Which Is Perfect For Entertaining! A Stylish Half Bath Is Conveniently Located On The Main. The Upper Level Includes a Beautiful Primary Suite w Full Private Bath, Two Additional Guest Bedrooms, a Full Bath and New Front Loading Washer & Dryer. A Detached Single Car Garage Lends Plenty of Additional Storage. HOA Includes Community Pool, Gym, Rec Center, Fiber Internet and More. Convenient Location w/ Easy Access To Max Transportation, Intel, Nike, Tanasbourne, Shopping & Entertainment. No Rental Cap! A Must See!!!
- Type:
- Single Family
- Sq.Ft.:
- 1,939
- Status:
- Active
- Beds:
- 4
- Year built:
- 2024
- Baths:
- 3.00
- MLS#:
- 24313459
ADDITIONAL INFORMATION
Superb finishes with a wonderful location. The front of this homes shares the street with larger traditional homes in a open spacious community. Fine finishes allow you to save thousands with included features like A/C, Tile showers, Soft close cabinets, Under mount sinks and Hard surface flooring through the living room. The Newly designed paisley plan features an island in the kitchen, 3 beds with office/room on main. Sought after Butternut Creek community in South Hillsboro. Local builder developed community features double wide sidewalks, dog park, splash pad, park, outdoor grilling area and greenspace trails. Quick access to "Coming soon" Market of Choice, Providence health, Active fitness, shops restaurants and more. Includes AC, soft close cabs, quartz on all counter tops, private side yard. Rates a 10 on the energy score! open 12-4 Friday-Tuesdays. Model office is at 5721 SE 80th ave. [Home Energy Score = 10. HES Report at https://rpt.greenbuildingregistry.com/hes/OR10223096]
- Type:
- Single Family
- Sq.Ft.:
- 1,864
- Status:
- Active
- Beds:
- 4
- Year built:
- 2024
- Baths:
- 3.00
- MLS#:
- 24112435
ADDITIONAL INFORMATION
**Ask about receiving up to $20,000 in closing costs through our preferred lender and a free AC! Terms and conditions apply** Very open and light first floor offering a great room concept with a large granite kitchen island. Second floor offers a split design with a large master suite. Separate walk-in closet from bath. Double sinks and walk-in shower. Large laundry on second level for convenience. Secondary bedrooms are spacious with plenty of windows for natural light. Third floor is a huge bonus room with a closet. Our homes come standard with Quartz countertops, tons of recessed lighting and so much more, come check out our amazing homes in South Hillsboro Reeds Crossing. Photos are of similar, or model home so features and finishes will vary.
$550,000
2886 SE CEDAR Dr Hillsboro, OR 97123
- Type:
- Single Family
- Sq.Ft.:
- 1,232
- Status:
- Active
- Beds:
- 3
- Lot size:
- 0.17 Acres
- Year built:
- 1977
- Baths:
- 2.00
- MLS#:
- 24340636
ADDITIONAL INFORMATION
Welcome to your new home! This charming property boasts a cozy fireplace, creating a warm and inviting atmosphere in the living room. The natural color palette throughout the home adds a touch of elegance, while the stylish backsplash in the kitchen brings a modern feel. With additional rooms for flexible living space, this home offers versatility to suit your needs. The primary bathroom features good under sink storage, perfect for keeping your essentials organized. Step outside to enjoy the fenced backyard with a sitting area, ideal for relaxing or entertaining. Recent upgrades include a new HVAC system, roof, fresh interior and exterior paint, new flooring, and new appliances. Don't miss out on this fantastic opportunity to make this house your home! This home has been virtually staged to illustrate its potential.
- Type:
- Single Family
- Sq.Ft.:
- 2,180
- Status:
- Active
- Beds:
- 4
- Year built:
- 2024
- Baths:
- 4.00
- MLS#:
- 24473294
- Subdivision:
- REEDS CROSSING
ADDITIONAL INFORMATION
*INTRODUCING OUR NEW PHASE IN REED'S CROSSING AND NEW BROOKLYN PLAN** **ASK ABOUT our well below market rates, with our preferred lender!!** An inviting covered porch welcomes guests to the impressive three-story Brooklyn plan. The lower level features a bedroom and full bathroom. The main floor is highlighted by a spacious great room with fireplace, an open dining area, a gourmet kitchen boasting a center island and pantry, and two relaxing decks. Upstairs you'll find a convenient laundry and three bedrooms, including a lavish primary suite showcasing dual walk-in closets and a private bath. Expected completion in April. Photos are of a model home; plan, exterior & finishes may vary.
- Type:
- Single Family
- Sq.Ft.:
- 2,180
- Status:
- Active
- Beds:
- 4
- Year built:
- 2024
- Baths:
- 4.00
- MLS#:
- 24398070
- Subdivision:
- REEDS CROSSING
ADDITIONAL INFORMATION
Quick-Move-in! ASK ABOUT our well below market rates, with our preferred lender!!** An inviting covered porch welcomes guests to the impressive three-story Brooklyn plan. The lower level features a bedroom and full bathroom. The main floor is highlighted by a spacious great room with fireplace, an open dining area, a gourmet kitchen boasting a center island and pantry, and two relaxing decks. Upstairs you'll find a convenient laundry and three bedrooms, including a lavish primary suite showcasing dual walk-in closets and a private bath. Expected completion in April. Photos are of a model home; plan, exterior & finishes may vary. Quick Move-in!
- Type:
- Single Family
- Sq.Ft.:
- 2,162
- Status:
- Active
- Beds:
- 4
- Year built:
- 2024
- Baths:
- 4.00
- MLS#:
- 24189777
- Subdivision:
- REEDS CROSSING
ADDITIONAL INFORMATION
*INTRODUCING OUR NEW PHASE IN REED'S CROSSING AND NEW BROOKLYN PLAN** **ASK ABOUT our well below market rates, with our preferred lender!!** Lot 1218-corner lot. An inviting covered porch welcomes guests to the impressive three-story Brooklyn plan. The lower level features a bedroom and full bathroom. The main floor is highlighted by a spacious great room with fireplace, an open dining area, a gourmet kitchen boasting a center island and pantry, and two relaxing decks. Upstairs you'll find a convenient laundry and three bedrooms, including a lavish primary suite showcasing dual walk-in closets and a private bath. Expected completion in April. Photos are of a model home; plan, exterior & finishes may vary. Quick Move-In
$825,000
3502 NW 2ND Ave Hillsboro, OR 97124
- Type:
- Single Family
- Sq.Ft.:
- 2,885
- Status:
- Active
- Beds:
- 5
- Lot size:
- 0.16 Acres
- Year built:
- 2019
- Baths:
- 4.00
- MLS#:
- 24650181
- Subdivision:
- Clooten Commons
ADDITIONAL INFORMATION
Imagine a place where your dream home meets the perfect location?this is your chance to make it a reality before it slips away! In a serene cul-de-sac, a stunning 5-bed, 3.5-bath gem built in 2019 is calling your name. This isnt just any house; its a place where memories are waiting to be made, friendships to be nurtured, and roots to be planted. From the moment you step inside, youll feel the luxury. Fresh paint, new carpet, all the appliances, makes this an inviting and move-in ready home . Imagine the joy of starting your new chapter in a space that?s as ready for you as you are for it. The heart of the home, a gourmet kitchen designed to impress. Quartz countertops, gas cooking, and SS appliances, including a smart refrigerator, make cooking a delight. Picture yourself at the massive Quartz Island, rolling out pizza dough or hosting laid-back gatherings with friends. With 5 bedrooms and 3.5 bathrooms, including a second primary ensuite on the main floor, this home offers the perfect layout for multigenerational living. Whether accommodating guests or family, each space is crafted for comfort and functionality. Step outside to discover a massive backyard you don?t typically find with new build homes! The oversized 2+ car garage is more than a parking space. It?s a potential workshop, hobby nook, or extra storage area, ready to adapt to your needs. Located minutes from Intel campuses, Nike HQ, Columbia Sportswear, vibrant farmers markets, lush parks, and within walking distance to some of the best schools, this home is perfectly situated and convenient. This is more than a home; it?s an opportunity. Schedule a showing today and step into a future filled with possibilities and cherished moments. Dont let this chance slip away?make this exceptional property your own. Open Houses Friday May 24th and Sunday May 26th. If belonging to a community is important to you, then you really do need this exceptional home in the heart of Hillsboro, OR! [Home Energy Score = 4. HES Report at https://rpt.greenbuildingregistry.com/hes/OR10225564]
- Type:
- Manufactured/Mobile Home
- Sq.Ft.:
- 1,296
- Status:
- Active
- Beds:
- 3
- Year built:
- 1990
- Baths:
- 2.00
- MLS#:
- 24484561
- Subdivision:
- Creekside Estates
ADDITIONAL INFORMATION
Check out this awesome home with its three bedrooms, two bathrooms and recent interior and exterior updates. Three large bedrooms, the primary includes an ensuite bathroom. The kitchen is the focal point of this home featuring contemporary appliances, ample cabinets, a large pantry and a convenient layout. The adjacent dining area offers a space for entertaining or enjoying meals with family and friends. Home was recently painted inside and out, roof was replaced in 2019. Don't miss the chance to make this your home!
$450,000
748 SE 3RD Ave Hillsboro, OR 97123
- Type:
- Single Family
- Sq.Ft.:
- 1,800
- Status:
- Active
- Beds:
- 4
- Lot size:
- 0.16 Acres
- Year built:
- 1976
- Baths:
- 2.00
- MLS#:
- 24017380
ADDITIONAL INFORMATION
Unique chance to own a 1800 sq ft duplex overlooking Jackson Bottom wetlands. Live on 1 side and rent the other, you decide! Ask about the Assumable FHA loan, 4.5% interest rate. Two (2) units, each is 2 bedrooms with 1 bathroom, 900 sq ft. Each unit has a deck overlooking the wetlands with great views and a lot of natural light, with storage underneath. Each unit also has a 1 car garage with exterior access. Plenty of parking in driveway. Home is on a quiet, Dead end St. Both units are currently occupied, please do not disturb tenants. All appliances are included. What a view! And remember, there is an assumable FHA loan at 4.5%. [Home Energy Score = 5. HES Report at https://rpt.greenbuildingregistry.com/hes/OR10225451]
$511,400
3273 SE FLASH Ln Hillsboro, OR 97123
- Type:
- Single Family
- Sq.Ft.:
- 1,483
- Status:
- Active
- Beds:
- 3
- Year built:
- 2024
- Baths:
- 3.00
- MLS#:
- 24284940
ADDITIONAL INFORMATION
**Ask about receiving up to $20,000 in closing costs through our preferred lender and a free AC! Terms and conditions apply** Very open and light first floor offering a great room concept with a beautiful island kitchen and a pantry to boot. Second floor offers a split design with a large master suite, Separate walk-in closet from bath, double sinks and walk-in shower. Large laundry on second level for convenience. Renderings and sample photos are artist conceptions only. Photos are of similar or model home so features and finishes will vary.
- Type:
- Single Family
- Sq.Ft.:
- 1,332
- Status:
- Active
- Beds:
- 3
- Year built:
- 2024
- Baths:
- 2.00
- MLS#:
- 24182068
ADDITIONAL INFORMATION
Move in Ready! The Heathley offers a great space for everyone including 3 bedrooms. This home boast plenty of natural light through large south facing windows, includes beautiful, upgraded designer selections, close proximity to community parks, gardening, shops and other amenities. Ask about applying up to $25,000 towards buying down the rate!
- Type:
- Manufactured/Mobile Home
- Sq.Ft.:
- 870
- Status:
- Active
- Beds:
- 2
- Year built:
- 1973
- Baths:
- 1.00
- MLS#:
- 24353267
ADDITIONAL INFORMATION
Welcome to your new home! This stunning unit has undergone a complete renovation,leaving no detail untouched. From the brand-new roof, plumbing, furnace, central air, new windows to the freshly painted exterior and interior, new kitchen with new stainless steel appliances and even a new washer and dryer, every aspect of this home has been meticulously upgraded. 2 large bedrooms with new flooring and bathroom with new vanity and shower/tub. This is truly and move in ready home. Do not miss out on this opportunity.
$2,300,000
610 SE 8TH Ave Hillsboro, OR 97123
- Type:
- Single Family
- Sq.Ft.:
- 2,610
- Status:
- Active
- Beds:
- 4
- Lot size:
- 0.27 Acres
- Year built:
- 2024
- Baths:
- 4.00
- MLS#:
- 24359884
ADDITIONAL INFORMATION
Hillsboro's best infill project! Walk to the Library, swim center, and parks- all within 1 block! These to be built units will provide 4 BR 3.5 Bath new townhomes with excellent finishes! All units have a garage and a private yard! All units have a lower-level suite with private access, full bath, wetbar & washer dryer! Middle units have an extra main floor bonus room.BR/Den! These units allow multiple living arrangements for multi-gen, investment buyers, and more! Get in on the exciting rebirth of the Downtown district where shopping, food options, parks, festivals, art, and more are springing to life more and more! This property is squarely in the middle of the Cultural Arts District! Buy the package and divide later to sell individual units! Call for developers packet!
Open House:
Monday, 6/3 10:00-6:00PM
- Type:
- Single Family
- Sq.Ft.:
- 1,755
- Status:
- Active
- Beds:
- 3
- Lot size:
- 0.05 Acres
- Year built:
- 2024
- Baths:
- 4.00
- MLS#:
- 24466400
- Subdivision:
- REED'S CROSSING, SO HILLSBORO
ADDITIONAL INFORMATION
$20k Incentive to buy down the interest rate or help with closing costs! This 1755 floor plan is a Holt Homes Winner! 3 bedrooms with 3 bathrooms upstairs as well as a second living space with the generous size loft and a multi-use room. Downstairs boasts an open living and dining space with 9ft ceilings, 8 ft doors, electric fireplace, pantry, ss appliances, gorgeous countertops, powder room, patio, 2 car garage and driveway for guest parking. A/C, front yard landscaping, irrigation included. Reed's Crossing offers a wonderful sense of community with fire pits, walking paths, little libraries, parks, dog parks, a community pavilion and gardens with Market of Choice, restaurants and retail on the way! Photos of the model, actual home has different finishes. Home to be completed in May. Meet me at the model 4016 SE Link Ln 10-6 daily! [Home Energy Score = 10. HES Report at https://rpt.greenbuildingregistry.com/hes/OR10225370]
- Type:
- Single Family
- Sq.Ft.:
- 1,774
- Status:
- Active
- Beds:
- 3
- Year built:
- 2024
- Baths:
- 3.00
- MLS#:
- 24104100
ADDITIONAL INFORMATION
Faces greenspace with long driveway. Home Ready late May! The Harrigan by David Weekly Homes showcases quality and sophistication with our design, natural lighting and open floor plan. A tasteful kitchen rests at the heart of this home, with low maintenance and ease of function you'll be looking on to your lovely family room with peace in mind. A pair of secondary bedrooms provide ample space. The Owner's Retreat will be the perfect place to begin and end each day. The Harrigan will be a stone skip-away from a brand new Reed's Crossing Park and minutes away from a brand new Town Center! Ask about our quality upgrades to the home located in the sought after Reed's Crossing neighborhood located in South Hillsboro, OR.
$784,900
3436 SE Zavi Ln Hillsboro, OR 97123
- Type:
- Single Family
- Sq.Ft.:
- 2,390
- Status:
- Active
- Beds:
- 4
- Year built:
- 2024
- Baths:
- 3.00
- MLS#:
- 24524906
- Subdivision:
- REED'S CROSSING
ADDITIONAL INFORMATION
The Forsberg features a bedroom and full bath on the main level! 9' ceilings on main and 8' ceilings on upper-level w/large windows for lots of natural light and airy atmosphere! Feel connected in the spacious kitchen with walk-in pantry, great room, and dining area. Stainless steel kitchen appliances include Broan chimney hoodvent, Whirlpool dishwasher, Verona 36" range, and built-in microwave. Generous loft on upper level. Primary suite features dual vanities, soaker tub in tile platform, 5'x3' tile wall shower, and huge walk-in closet. Fully fenced yard with sprinklers on timer. This home is built to the Earth Advantage standard for performance and efficiency and features many green features as standard. HES score 8/10 https://us.greenbuildingregistry.com/green-homes/OR10224874 [Home Energy Score = 8. HES Report at https://rpt.greenbuildingregistry.com/hes/OR10220036]
Open House:
Monday, 6/3 10:00-6:00PM
- Type:
- Single Family
- Sq.Ft.:
- 1,666
- Status:
- Active
- Beds:
- 3
- Lot size:
- 0.06 Acres
- Year built:
- 2024
- Baths:
- 3.00
- MLS#:
- 24317353
- Subdivision:
- REEDS CROSSING, SO. HILLSBORO
ADDITIONAL INFORMATION
$15k Incentive!!! The main floor offers 9 ft ceilings with 8 ft doors, electric fireplace and an open living concept with beautiful quartz countertops, SS gas appliances, pantry, powder room and patio. Upstairs boasts a generous loft for a second living area with 3 bedrooms, 2 bathrooms and the laundry room. A/C, front yard landscaping, irrigation, home warranty, 2 car garage and driveway for guest parking included. Reed's Crossing offers miles of lighted walking paths, parks, dog parks, community pavilion and gardens with grocery, restaurants and retail on the way! Visit us today @ 4016 SE Link Ln Daily 10-6. [Home Energy Score = 10. HES Report at https://rpt.greenbuildingregistry.com/hes/OR10224134]
- Type:
- Manufactured/Mobile Home
- Sq.Ft.:
- 792
- Status:
- Active
- Beds:
- 2
- Year built:
- 1969
- Baths:
- 1.00
- MLS#:
- 23609796
ADDITIONAL INFORMATION
Signal wide manufacture Home, Located in 55 + park 2 Bedroom 1 Bath. Bring your imagination! Needs interior paint, and new flooring & stove. Space rent $1,100. Must have a 650 credit score to qualify for the park. 2 Pets under 30Lb. each are allowed. Park is located across from Home depot. Esplanade Mall TriMet bus stop & restaurants less than 2 min. away.
$509,400
3261 SE FLASH Ln Hillsboro, OR 97123
- Type:
- Single Family
- Sq.Ft.:
- 1,496
- Status:
- Active
- Beds:
- 3
- Year built:
- 2024
- Baths:
- 3.00
- MLS#:
- 24135927
ADDITIONAL INFORMATION
**Ask about receiving up to $20,000 in closing costs through our preferred lender and a free AC! Terms and conditions apply** Very open and light first floor offering a great room concept with a large quartz kitchen island. Second floor offers a split design with a large master suite. Separate walk-in closet from bath. Double sinks and walk-in shower. Large laundry on second level for convenience. Secondary bedrooms are spacious with plenty of windows for natural light. Renderings and sample photos are artist conceptions only. Photos are of similar or model home so features and finishes will vary. [Home Energy Score = 10. HES Report at https://rpt.greenbuildingregistry.com/hes/OR10226800]
- Type:
- Single Family
- Sq.Ft.:
- 2,444
- Status:
- Active
- Beds:
- 4
- Year built:
- 2024
- Baths:
- 3.00
- MLS#:
- 24224116
- Subdivision:
- REEDS CROSSING
ADDITIONAL INFORMATION
$17,000 RATE BUYDOWN INCENTIVE ON THIS HOME! BOM no fault of property. Home includes A/C. Beautiful New Construction Home! The Salish features a bedroom and full bath on the main level! 9' ceilings on main, large windows for lots of natural light and airy atmosphere! Feel connected in the spacious kitchen with walk-in pantry, great room, and dining area. Stainless steel kitchen appliances include Broan chimney hoodvent, Verona 36" range, Whirlpool dishwasher and built-in microwave. Generous loft on upper level. Primary suite features dual vanities, soaker tub in tile platform, 5'x3' tile wall shower, and huge walk-in closet. Fully fenced covered rear patio for privacy. This home is built to the Earth Advantage standard for performance and efficiency and features many green features as standard. HES score 8/10 https://rpt.greenbuildingregistry.com/hes/OR10220110 [Home Energy Score = 8. HES Report at https://rpt.greenbuildingregistry.com/hes/OR10220110]
- Type:
- Single Family
- Sq.Ft.:
- 1,520
- Status:
- Active
- Beds:
- 3
- Year built:
- 2024
- Baths:
- 3.00
- MLS#:
- 24167383
ADDITIONAL INFORMATION
15k Incentive with the builders preferred lender, call or visit for details! Luxury Townhome in the New South Hillsboro Community. These 3 bedrooms with upstairs loft. This is an interior townhome with a front garden space. Enjoy the functional living the extra loft area brings to the home. Save thousands and enjoy our included features such as soft close cabinets and drawers, tiled main bed shower, under mount sinks and air conditioning! Butternut Creek is one of South Hillsboro's fastest selling communities, known for it's outdoor living and upcoming community plans. Hillsboro is Ranked in the top "places to invest" in the US by Money Magazine and "Best places to live" by Lifestyle magazine for multiple years in a row! The community features a good weather and bad weather (turf) dog park, basketball courts, splash pad and nature trails. Only minutes to hi-tech, hwy 26, the upcoming Market of Choice, Providence, Active fit and more! The homes front doors face East and West on this building. [Home Energy Score = 10. HES Report at https://rpt.greenbuildingregistry.com/hes/OR10203649]

Hillsboro Real Estate
The median home value in Hillsboro, OR is $560,000. This is higher than the county median home value of $401,600. The national median home value is $219,700. The average price of homes sold in Hillsboro, OR is $560,000. Approximately 49.68% of Hillsboro homes are owned, compared to 44.68% rented, while 5.64% are vacant. Hillsboro real estate listings include condos, townhomes, and single family homes for sale. Commercial properties are also available. If you see a property you’re interested in, contact a Hillsboro real estate agent to arrange a tour today!
Hillsboro, Oregon has a population of 102,396. Hillsboro is more family-centric than the surrounding county with 37.78% of the households containing married families with children. The county average for households married with children is 37.21%.
The median household income in Hillsboro, Oregon is $75,599. The median household income for the surrounding county is $74,033 compared to the national median of $57,652. The median age of people living in Hillsboro is 34 years.
Hillsboro Weather
The average high temperature in July is 81.2 degrees, with an average low temperature in January of 35.3 degrees. The average rainfall is approximately 41.4 inches per year, with 0.7 inches of snow per year.
