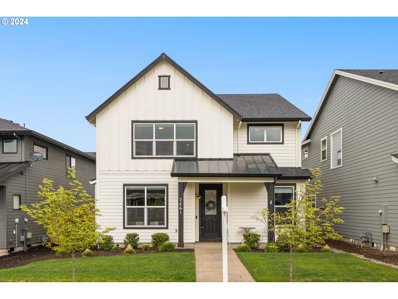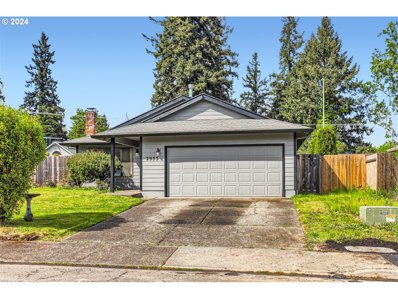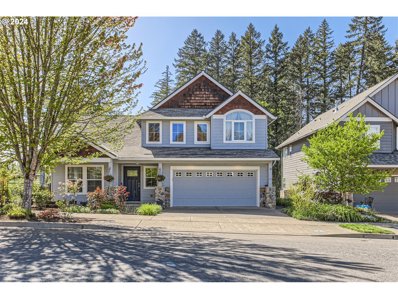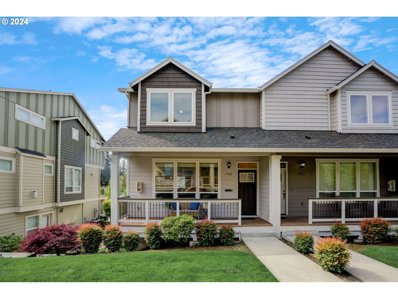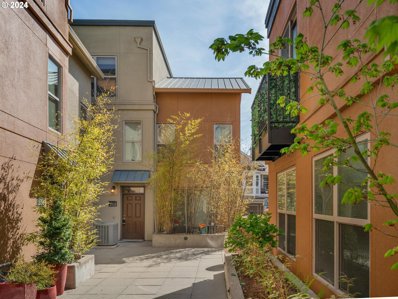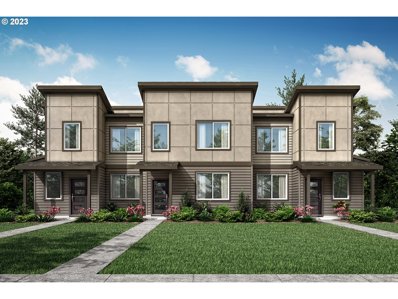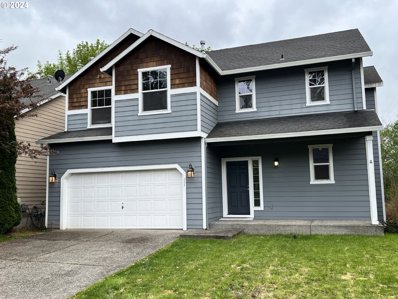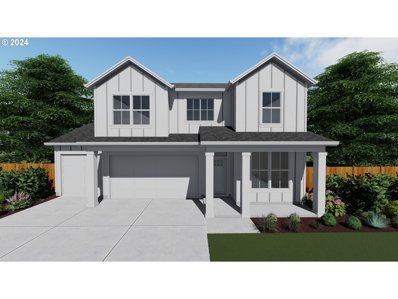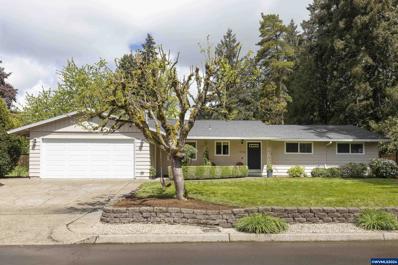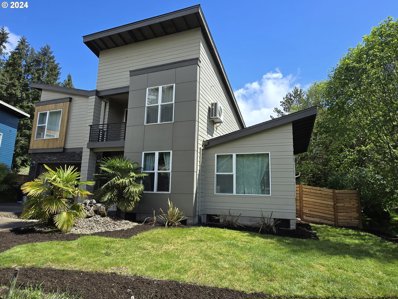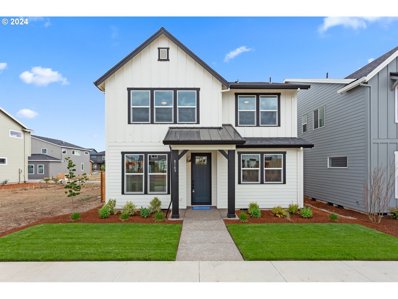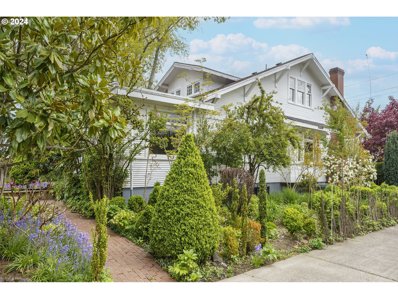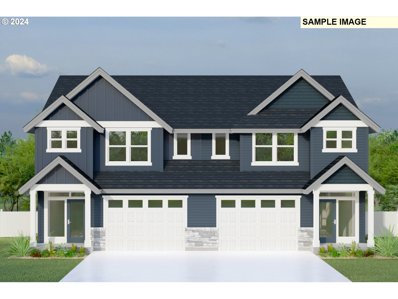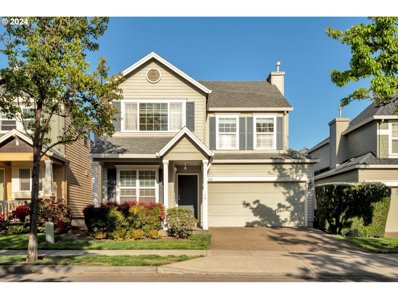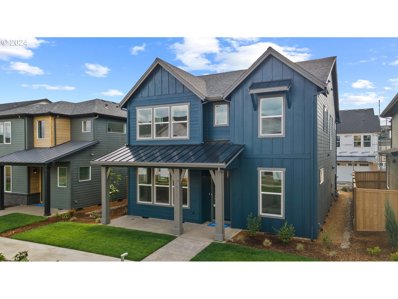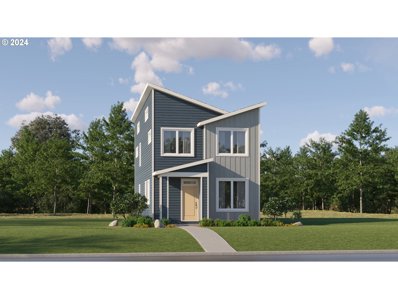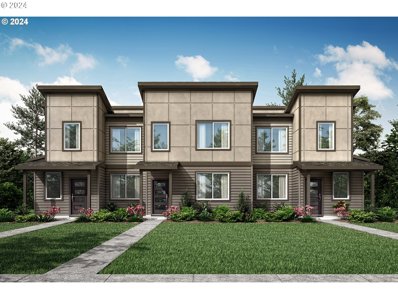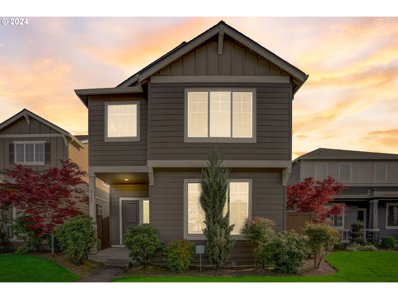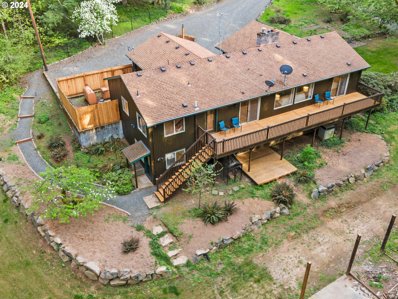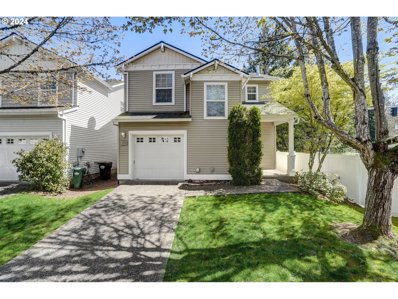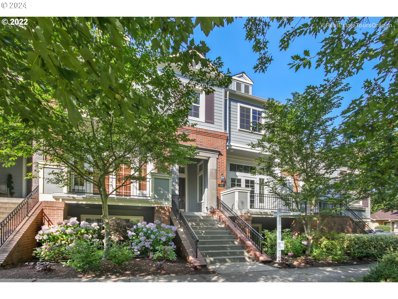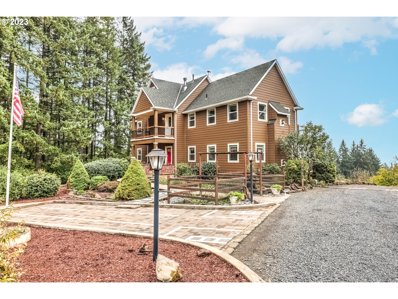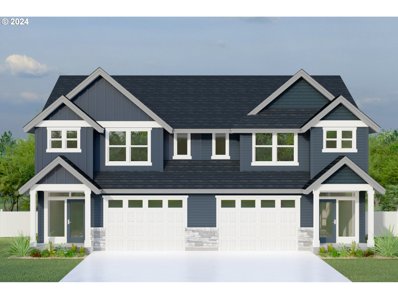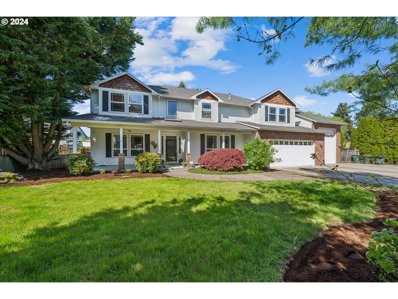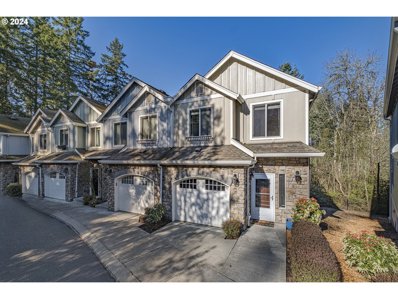Hillsboro OR Homes for Sale
- Type:
- Single Family
- Sq.Ft.:
- 2,341
- Status:
- Active
- Beds:
- 5
- Lot size:
- 0.08 Acres
- Year built:
- 2021
- Baths:
- 3.00
- MLS#:
- 24274074
ADDITIONAL INFORMATION
Step into this charming farmhouse and be greeted by the warm embrace of gorgeous engineered hardwoods that span the main level, inviting you to explore further. As you wander through, the French doors beckon you into a cozy den, promising moments of tranquility or productivity in equal measure. The heart of the home, the kitchen, is a culinary enthusiast's paradise. Adorned with sleek quartz countertops, a spacious island stands as the centerpiece, inviting gatherings and culinary creations. A pantry offers ample storage space, while stainless steel appliances gleam, ready to assist in culinary endeavors. Ascend the staircase to discover the open and bright upstairs, where four generously proportioned rooms await, each whispering tales of comfort and rest. However, it is the large primary suite that steals the spotlight, boasting a spa-like bathroom that promises a retreat from the bustle of everyday life. Dual sinks, a sprawling vanity, a walk-in shower, and a spacious walk-in closet offer both functionality and luxury, ensuring a serene start and end to each day. Outside, the fully fenced backyard awaits, offering a private oasis for relaxation and enjoyment. A covered patio provides the perfect setting for al fresco dining, entertaining guests, or simply unwinding in the embrace of nature. In every corner, this farmhouse exudes charm and comfort, inviting you to create cherished memories and make it your own. [Home Energy Score = 8. HES Report at https://rpt.greenbuildingregistry.com/hes/OR10195099]
- Type:
- Single Family
- Sq.Ft.:
- 1,276
- Status:
- Active
- Beds:
- 3
- Lot size:
- 0.22 Acres
- Year built:
- 1978
- Baths:
- 2.00
- MLS#:
- 24366201
ADDITIONAL INFORMATION
Beautiful 3 bedroom 2 bath home conveniently located near restaurants, shopping, neighborhood park and schools. Livingroom boast a cozy woodburning fireplace. Kitchen has a large cook island, bamboo plank flooring, and all appliances are included. Sliding glass door takes you out to the patio to enjoy your fully fenced, private backyard which includes a variety of fruit trees, grape vines, and 12x27 tool shed/workshop. Seller improvements include new luxury vinyl plank flooring, and fresh interior and exterior paint. [Home Energy Score = 5. HES Report at https://rpt.greenbuildingregistry.com/hes/OR10228704]
$675,000
455 NE 58TH Ave Hillsboro, OR 97124
- Type:
- Single Family
- Sq.Ft.:
- 2,180
- Status:
- Active
- Beds:
- 3
- Lot size:
- 0.1 Acres
- Year built:
- 2002
- Baths:
- 3.00
- MLS#:
- 24174186
- Subdivision:
- Foxtail Meadow
ADDITIONAL INFORMATION
3 BD + DEN BEAUTY! Escape to your own private oasis in the coveted Orenco area, where tranquility meets picturesque beauty. Nestled against a backdrop of a gently flowing creek and trees, this home offers a backyard view that's hard to beat. Step onto the deck and watch the wildlife parade by - keep an eye out for the deer and Bald Eagles that often make an appearance. On sunny days, effortlessly extend your outdoor enjoyment with the motorized SunSetter awning, providing shade and comfort at the touch of a button. Inside, this meticulously maintained residence has comfort and style. Beautiful wood floors, stainless steel appliances, central vac system and many upgrades throughout. If you crave a lifestyle of comfort, style, and natural beauty, don't miss the opportunity to make this your home. Schedule a showing today to experience the tranquility of this Orenco area gem. [Home Energy Score = 6. HES Report at https://rpt.greenbuildingregistry.com/hes/OR10227731]
- Type:
- Single Family
- Sq.Ft.:
- 1,763
- Status:
- Active
- Beds:
- 3
- Year built:
- 2014
- Baths:
- 3.00
- MLS#:
- 24410273
ADDITIONAL INFORMATION
Welcome home to this clean and cute light-filled townhouse! This end unit with a rare 2-car garage and daylight level bonus room lives like a detached home. Modern farmhouse style details, high ceilings, a gas fireplace and a charming front porch make this energy efficient home stand out! Open concept kitchen, living and dining on the main floor includes a spacious laundry area and a convenient half bath. Upstairs, the primary bedroom includes a walk-in closet and ensuite bathroom. 2 more bedrooms and a bathroom round out the upstairs living space. Updates include a new AC and GE kitchen appliances in 2023. Convenient location near Intel, parks, shopping, and dining. Appliances included! [Home Energy Score = 7. HES Report at https://rpt.greenbuildingregistry.com/hes/OR10204013]
- Type:
- Condo
- Sq.Ft.:
- 1,348
- Status:
- Active
- Beds:
- 2
- Year built:
- 2006
- Baths:
- 2.00
- MLS#:
- 24378491
ADDITIONAL INFORMATION
NEW PRICE IMPROVEMENT!! Urban Modern Living in the heart of Orenco. This 2 bedroom, 2 bath condo has an open floor plan with all SS appliances. Orenco Station is the perfect combo for accessibility and livability. 81 Walking Score and 94 biking score! Near Intel, Nike, Farmers Markets, restaurants and Max line. Open floor plan with loft. Vaulted Ceiling and open patio. This condo comes with 2 parking spaces in secured garage and storage. HOA includes w/s/g!
- Type:
- Single Family
- Sq.Ft.:
- 1,542
- Status:
- Active
- Beds:
- 3
- Year built:
- 2024
- Baths:
- 3.00
- MLS#:
- 24285200
- Subdivision:
- REED'S CROSSING
ADDITIONAL INFORMATION
Gorgeous corner home in desirable New South Hillsboro Reeds Crossing. This well-designed home features an island kitchen w/granite countertops & Stainless Steel Appliances, an entertainers delight. Open loft area with lots of natural light. Spacious Master with en-suite. Photos are of like home. [Home Energy Score = 10. HES Report at https://rpt.greenbuildingregistry.com/hes/OR10224744]
$610,000
111 SE 49TH Ct Hillsboro, OR 97123
- Type:
- Single Family
- Sq.Ft.:
- 1,991
- Status:
- Active
- Beds:
- 4
- Lot size:
- 0.1 Acres
- Year built:
- 2003
- Baths:
- 3.00
- MLS#:
- 24353921
- Subdivision:
- Lily Meadows
ADDITIONAL INFORMATION
Excellent Location! Situated close to 4 Intel campus'(Jones Farm, Elam Young, Hawthorne Farm, Ronler Acre), Nike, Max Station, Parks, & shopping centers. The house feels brand new! Most everything has been remodeled & updated! Brand new beautiful, durable, & warm LVP flooring, Quartz countertops, new modern baseboards, and brand new carpet with a thick pad for softness. Also, just replaced the HVAC & AC units and they are brand new, and it also has an upgraded 75 gallon water heater. This house looks and feels like you are moving into a brand new house! Turn key to move into a comfortable home that backs up to great views of a green space with NO rear neighbors and provides an excellent level of privacy to unwind & entertain. It also provides an extremely large deck on the back for entertaining & relaxing. Low HOA and small neighborhood. Short walk to Hidden Creek Park which has Soccer, Basketball, Pickleball, Tennis, and many green spaces with benches. Also, just a short distance is Noble Woods Park that has wonderful trails & a forrest environment. ***Home won't last long - schedule a showing before it's gone*** Locaion! Location! Location!
- Type:
- Single Family
- Sq.Ft.:
- 2,509
- Status:
- Active
- Beds:
- 4
- Year built:
- 2024
- Baths:
- 3.00
- MLS#:
- 24388946
- Subdivision:
- GREENWAY GROVE
ADDITIONAL INFORMATION
3 Car Garage & Opportunity to customize and personalize your new home at Design Center! NEW RELEASE at Greenway Grove by Award Winning Local Builder Noyes Development in desirable Hillsboro location boasting Large lots and greenways! This Exceptional open concept floor plan offers Bedroom/Den & full bath on main, large great room w/ hi-ceilings, opening to Huge Covered Patio - perfect for entertaining. Exceptional Designer Features include Gorgeous stone face fireplace, Gourmet kitchen w/ large island and quartz slab counters, Pantry, Designer tiles throughout. Spacious primary suite with Huge walk in closet & Luxurious tiles, soaking tub, bonus room/4th bedroom, and spacious laundry room up. Hi-End Amenities/Finishes throughout, Solar Ready, Earth Advantage Platinum Certified. Model home Open 12-4p Friday/Saturday/Sunday/Monday. Noyes offers Full Design Center Experience to personalize your new home and investment! close date October
$579,900
3763 SE Pine St Hillsboro, OR 97123
- Type:
- Single Family
- Sq.Ft.:
- 1,616
- Status:
- Active
- Beds:
- 3
- Lot size:
- 0.22 Acres
- Year built:
- 1963
- Baths:
- 2.00
- MLS#:
- 816249
- Subdivision:
- Brookwood
ADDITIONAL INFORMATION
Accepted Offer with Contingencies. Discover comfort and style in this 3-bed, 2-bath ranch home in Bentley Orchard. Enjoy natural light throughout, a wood fireplace, and built-ins in the living room. The cozy family room boasts a gas fireplace, skylights, and a large window. Heated tile floors in kitchen and dining room, a 2-car garage, and a lush backyard with a shed complete this must-see home! Listing agent is related to seller.
- Type:
- Single Family
- Sq.Ft.:
- 2,562
- Status:
- Active
- Beds:
- 5
- Lot size:
- 0.17 Acres
- Year built:
- 2019
- Baths:
- 3.00
- MLS#:
- 24305547
- Subdivision:
- West Hillsboro
ADDITIONAL INFORMATION
Escape to Tranquility in this Contemporary Masterpiece that offers a wonderful retreat from the hustle and bustle of city life. Built in 2019, this architectural gem seamlessly blends modern elegance with the calming presence of lush greenspace. Step inside to discover a world of serence and comfort. Five bedrooms beckon, including a sumptuous Primary Suite that is thoughtfully located on the main level for added convenience and privacy. Gather around the flickering flames of the fireplace in the expansive living area, where warmth and ambiance combine to create the perfect setting for intimate gatherings or quiet relaxation. Simplify your daily routine with a dedicated laundry room on the main floor, boasting seamless access from both the main living area and the Primary Suite. Prepare gourmet meals in the chef-inspired kitchen, complete with sleek built-ins, state-of-the-art appliances, and an expansive 8-foot island that serves as the focal point for culinary creativity and casual dining alike. Venture outside to discover a spacious covered outdoor area, where al fresco entertaining takes center stage against a peaceful backdrop of natural beauty. Whether hosting festive gatherings or savoring quiet moments of solitude, this outdoor retreat is sure to enchant. High ceilings and large windows invite the natural light in. The fenced yard offers ample room for outdoor activities, or enjoy leisurely strolls through the greenspace. Explore the Food & Entertainment that Downtown Hillsboro has to offer. Close proximity to parks, trails, and wealth of recreational opportunities ensure that adventure is always just steps away. Schedule a private tour and discover the beauty and serenity that awaits within.
- Type:
- Single Family
- Sq.Ft.:
- 2,308
- Status:
- Active
- Beds:
- 4
- Year built:
- 2024
- Baths:
- 3.00
- MLS#:
- 24489505
- Subdivision:
- Reed's Crossing
ADDITIONAL INFORMATION
$17,000 RATE BUYDOWN INCENTIVE ON THIS HOME! **PHOTOS ARE OF SIMILAR HOME WITH SAME PLAN LAYOUT** The Rouge features an awesome kitchen space with tons of storage, sink with a view, and island for gathering! Relax in the spacious great room & host meals in your dining area featuring a slider that looks onto rear covered patio and fenced yard area. Upgraded appliances include SS Whirlpool 36" cooktop and built in wall oven/micro, Broan chimney hoodvent. Primary suite will feature soaking tub, dual vanities, 5x3 tile wall shower with fiberglass pan, and HUGE walk-in closet. Price includes fenced yard, front & rear landscaping. HES Score 9/10 https://rpt.greenbuildingregistry.com/hes/OR10224869 [Home Energy Score = 9. HES Report at https://rpt.greenbuildingregistry.com/hes/OR10224869]
- Type:
- Single Family
- Sq.Ft.:
- 3,939
- Status:
- Active
- Beds:
- 4
- Lot size:
- 0.79 Acres
- Year built:
- 1918
- Baths:
- 3.00
- MLS#:
- 24123847
- Subdivision:
- Quatama
ADDITIONAL INFORMATION
Exceptional 2439 s/f finished on two levels with additional 1500 s/f unfinished basement located on .79 acre fenced park like private lot. This home has so much to offer with character & charm. Main level exists of fabulous living & dining rooms with built-ins, kitchen/family room combo, office/bedroom with built-ins, bedroom and large bath. Upstairs is three bedrooms and 2 baths. The grounds have exceptional landscaping to give total privacy. This home is a gem.
$509,950
175 SE 46th Ave Hillsboro, OR 97123
Open House:
Saturday, 6/8 12:00-4:00PM
- Type:
- Single Family
- Sq.Ft.:
- 1,657
- Status:
- Active
- Beds:
- 3
- Year built:
- 2024
- Baths:
- 3.00
- MLS#:
- 24479169
ADDITIONAL INFORMATION
NEW LISTING!!!! $7,500 builder incentive!! Open 11:00am-4:00pm Sat/Sun. Come view our Brand New model home at Dawson Woods by Creekwood Homes in Hillsboro! NEW ADDRESS MAY NOT MAP CORRECTLY. NAVIGATE TO: 215 SE 47th Ave Hillsboro 9712324 new homes just minutes away from Intel Hawthorn Farm Campus. Introductory pricing from $499,950 - $619,950 w/ SF from 1650 ? 1850 SF, and 3 & 4 bedrooms. All homes have side-by-side 2-car garages, full driveways for extra parking and fenced in backyards. At Dawson Woods, home owners will enjoy luxurious interior finishes without having to upgrade! True laminate wood flooring throughout entire main level, slab quartz kitchen counters w/ full height backsplash, Shaker cabinets w/ soft close doors and drawers, matte black hardware & lighting fixtures, and gas fireplace with tile surround. Stainless steel energy efficient appliances and tankless hot water heater ensure both comfort and savings! With 9-foot ceilings on the main floor and 8-foot ceilings on the upper level, the home offers an airy ambiance and abundant natural light. Pictures are from Model home but with similar finishes.
$589,999
726 NE 61ST Ave Hillsboro, OR 97124
- Type:
- Single Family
- Sq.Ft.:
- 1,709
- Status:
- Active
- Beds:
- 4
- Lot size:
- 0.06 Acres
- Year built:
- 2002
- Baths:
- 3.00
- MLS#:
- 24287122
- Subdivision:
- ORENCO GARDENS
ADDITIONAL INFORMATION
Nestled in Orenco Gardens, this wonderful home boasts brand new updates including new kitchen quartz countertops, new stainless kitchen appliances, and new hardwood dining and living room floors! Additional features include built-in buffet cabinets in the dining room, entertainment built-in cabinets in living room, gas fireplace, recently updated AC unit and water heater, central vacuum, and upstairs laundry with washer/dryer included. Main floor office could serve as a fourth bedroom with a very large closet for additional storage. Fully fenced back yard with large patio for all your entertaining. Home is centrally located in Orenco with close proximity to wonderful neighborhood parks, Orenco Station MAX transit, shops, dining, Intel and other hi-tech. [Home Energy Score = 6. HES Report at https://rpt.greenbuildingregistry.com/hes/OR10227502]
$784,900
3452 SE Zavi Ln Hillsboro, OR 97123
- Type:
- Single Family
- Sq.Ft.:
- 2,444
- Status:
- Active
- Beds:
- 4
- Year built:
- 2024
- Baths:
- 3.00
- MLS#:
- 24693277
- Subdivision:
- REED'S CROSSING
ADDITIONAL INFORMATION
**PHOTOS ARE A DIFFERENT HOME WITH SAME PLAN** The Salish features a bedroom and full bath on the main level! 9' ceilings on main, large windows for lots of natural light and airy atmosphere! Feel connected in the spacious kitchen with walk-in pantry, great room, and dining area. Stainless steel kitchen appliances include Broan chimney hood vent, Verona 36" range, Whirlpool dishwasher and built-in microwave. Generous loft on upper level. Primary suite features dual vanities, soaker tub in tile platform, 5'x3' tile wall shower, and huge walk-in closet. Fully fenced with covered rear patio. This home is built to the Earth Advantage standard for performance and efficiency and features many green features as standard. HES score 8/10 https://us.greenbuildingregistry.com/green-homes/OR10224873 [Home Energy Score = 8. HES Report at https://rpt.greenbuildingregistry.com/hes/OR10224873]
$534,900
3462 SE 81st Ave Hillsboro, OR 97123
- Type:
- Single Family
- Sq.Ft.:
- 1,483
- Status:
- Active
- Beds:
- 3
- Year built:
- 2024
- Baths:
- 3.00
- MLS#:
- 24288891
ADDITIONAL INFORMATION
Very open and light first floor offering a great room concept with a beautiful island kitchen and a pantry to boot. Second floor offers a split design with a large master suite, Separate walk-in closet from bath, double sinks and walk-in shower. Large laundry on second level for convenience. Renderings and sample photos are artist conceptions only. Photos are of similar or model home so features and finishes will vary.
- Type:
- Single Family
- Sq.Ft.:
- 1,612
- Status:
- Active
- Beds:
- 3
- Year built:
- 2024
- Baths:
- 3.00
- MLS#:
- 24288340
ADDITIONAL INFORMATION
This two-story townhome provides comfortable living for households at any stage of life. The first level hosts an open floorplan. The kitchen has a large Quartz Island and a huge walk-in pantry. Upstairs offers a versatile loft, laundry room, two more bedrooms and a linen closet by the bathroom and secondary bedrooms. The owner's suite features a spacious walk-in closet and a spa-inspired bathroom. Kitchen and bathroom counters are quartz. Inspirational Reeds Crossing is multiple parks, community gardens and walking trails that lead to one of the two 5 acre parks and the town center that is now under construction. Pictures are of like home. **Ask about receiving up to $15,000 in closing costs through our preferred lender. Terms and conditions apply**
- Type:
- Single Family
- Sq.Ft.:
- 2,562
- Status:
- Active
- Beds:
- 4
- Lot size:
- 0.09 Acres
- Year built:
- 2016
- Baths:
- 3.00
- MLS#:
- 24560515
ADDITIONAL INFORMATION
ENERGY EFFICIENT! SOLAR PANELS FULLY PAID OFF! Welcome to your new home, move-in ready! Located in a highly desirable neighborhood, just minutes away from Nike, Intel, shopping and parks. This charming four-bedroom, three-bathroom residence offers the perfect blend of comfort and convenience. The spacious bedrooms feature ample closet space, with the primary bedroom connected to a bathroom boasting double sinks and a garden tub. Additionally solar panels are installed and fully paid off as well as Tesla charging station providing energy efficiency, and cost savings. Don't miss out on this opportunity to make this your new home!
- Type:
- Single Family
- Sq.Ft.:
- 3,214
- Status:
- Active
- Beds:
- 4
- Lot size:
- 5.11 Acres
- Year built:
- 1977
- Baths:
- 3.00
- MLS#:
- 24232901
ADDITIONAL INFORMATION
Live your country dream in this remodeled daylight ranch on over 5 serene acres! Fruit trees, blueberries, chicken coop, huge raised bed garden. Owners make their own hard cider from all the apples! Gorgeous remodel with beautiful LVT floors, new paint, new fixtures. Updated kitchen with new appliances, gorgeous quartz counters, all new lighting. Primary suite with updated bath. Lower level perfect for potential separate living area. Attached home office area/bonus room. Incredible full length of the home deck to look out and enjoy the beautiful views! Workshop/outbuilding and potting shed. Incredible storage. Everything you could dream of in the country!
- Type:
- Single Family
- Sq.Ft.:
- 1,358
- Status:
- Active
- Beds:
- 3
- Lot size:
- 0.06 Acres
- Year built:
- 2001
- Baths:
- 3.00
- MLS#:
- 24104004
ADDITIONAL INFORMATION
This inviting 3 bed, 2.5 bath residence on a quiet cul-de-sac boasts a seamless kitchen/dining room combo, perfect for gatherings. Cozy up by the gas fireplace on chilly evenings. Enjoy the luxury of a spacious primary suite complete with a walk-in closet. The tandem garage has room for two cars, and the fenced yard offers privacy and space for outdoor enjoyment. [Home Energy Score = 9. HES Report at https://rpt.greenbuildingregistry.com/hes/OR10227311]
- Type:
- Single Family
- Sq.Ft.:
- 2,084
- Status:
- Active
- Beds:
- 3
- Lot size:
- 0.05 Acres
- Year built:
- 2003
- Baths:
- 4.00
- MLS#:
- 24415412
- Subdivision:
- ORENCO STATION
ADDITIONAL INFORMATION
Right in the heart of Orenco Station! In between two parks, this home has 3 beautifully appointed floors with dual suites & loft on top and spacious lower level for office or guest room. House faces east, for allowing morning sun and afternoon shade. Large windows, two decks provide morning/evening sun while covered patio below ensures indoor-outdoor enjoyment year-round. [Home Energy Score = 5. HES Report at https://rpt.greenbuildingregistry.com/hes/OR10204107]
$1,699,000
13517 NW VALLEY VISTA Rd Hillsboro, OR 97124
- Type:
- Single Family
- Sq.Ft.:
- 2,686
- Status:
- Active
- Beds:
- 4
- Lot size:
- 30 Acres
- Year built:
- 2002
- Baths:
- 4.00
- MLS#:
- 24280142
ADDITIONAL INFORMATION
Settled on top the hills of Helvetia, this beautiful Traditional Farmhouse style home boast extraordinary view from nearly every rm. To the South, look over farm lands of Tualatin Valley out to Chehalem Mountain. The home shows attention to detail in every rm. The entryway greets you w/a beautiful slate flr & a coat closet. There's a half bath located between the entry & dining room. The family room has a built in oak desk, engineered hardwd floors & a casual dining nook w/bay window. The Chef's kitchen is exquisite w/Quartz Counter tops, beautiful built in appliances, a convection gas oven, gas range and a hot water dispenser at the farm sink. The flooring is waterproof luxury vinyl. The formal living & dining area are cozy w/ a gas fireplace & built in hutch. Engineered hardwood flooring compliments the rooms. Just off dining rm is a deck w/nearly 400 SF of outdoor living area w/ more than half of it covered. A perfect place to gaze out over your stunning view while enjoying morning coffee or the companionship of your loved ones & friends. Upstairs houses the majority of the sleeping quarters w/an owner's suite having vaulted ceiling, jetted tub, dual sinks & a walk in closet. Off the suite is another deck, nearly 220 SF. A perfect place to enjoy the sunrise or sunset & private enough to camp under the stars in the summer time. The other 3 bedrooms are perfect for family or multi-use w/a multi-million dollar view. Another full bath serves the ones who will sleep/work here. At the end of the hall, w/ views of the forest just outside is a reading area or a winter retreat area to enjoy a favorite morning beverage. Between the linen closet & one of the rooms is laundry chute. Outside this general area is the 3rd deck facing N for shade even on the warmest days. Yard is terraced & beautifully maintained. A tranquil water feature in front of the home w/pond under walkway. Property incl a fenced dog yd of 1/4 acre, a shooting range & milling shed. Numerous walking trails
Open House:
Saturday, 6/8 12:00-4:00PM
- Type:
- Single Family
- Sq.Ft.:
- 1,657
- Status:
- Active
- Beds:
- 3
- Year built:
- 2024
- Baths:
- 3.00
- MLS#:
- 24668789
- Subdivision:
- Dawson Woods
ADDITIONAL INFORMATION
GEORGEOUS LISTING!! $7,500 builder incentive as introductory offer. Open 11:00am-:00pm Sat/Sun. Come view our Brand New model home at Dawson Woods by Creekwood Homes in Hillsboro! NEW ADDRESS MAY NOT MAP CORRECTLY. NAVIGATE TO: 215 SE 47th Ave Hillsboro 97123. 24 new homes just minutes away from Intel Hawthorn Farm Campus. Introductory pricing from $499,950 - $619,950 w/ SF from 1650 - 1850 SF, and 3 & 4 bedrooms. All homes have side-by-side 2-car garages, full driveways for extra parking and fenced in backyards. At Dawson Woods, home owners will enjoy luxurious interior finishes without having to upgrade! True laminate wood flooring throughout entire main level, slab quartz kitchen counters w/ full height backsplash, Shaker cabinets w/ soft close doors and drawers, matte black hardware & lighting fixtures, and gas fireplace with tile surround. Stainless steel energy efficient appliances and tankless hot water heater ensure both comfort and savings! With 9-foot ceilings on the main floor and 8-foot ceilings on the upper level, the home offers an airy ambiance and abundant natural light. Lot 19 is a Spencer B plan and just starting construction. Pictures are of model home, different plan & similar finishes
$1,150,000
477 SE 70TH Ave Hillsboro, OR 97123
- Type:
- Single Family
- Sq.Ft.:
- 4,795
- Status:
- Active
- Beds:
- 5
- Lot size:
- 0.34 Acres
- Year built:
- 2002
- Baths:
- 5.00
- MLS#:
- 24124496
ADDITIONAL INFORMATION
Stunning custom-built residence, boasting over 4700 square feet of luxurious living space nestled on a spacious 1/3-acre lot, complete with an inviting in-ground solar-heated pool. Step into the grandeur of the great room floor plan, where elegance meets functionality. The gourmet kitchen is a culinary enthusiast's dream, featuring granite counters, freshly painted cabinets, an expansive eat-at bar, and an open layout connecting seamlessly to the charming nook and family room. Entertain with ease in the dedicated media room and formal living area, while the generous office space and main-level guest suite offer versatility and comfort for all your needs. Upstairs, retreat to the primary suite featuring a generous walk-in closet and a spa-like bathroom. Additional bedrooms are served by a convenient shared bathroom. The possibilities are endless in the oversized bonus room, offering ample space for hobbies, recreation, or relaxation. Car enthusiasts and adventurers will appreciate the expansive garage space, totaling over 1200 square feet, including an RV garage with a 12-foot high door, extending 33 feet deep. With its impeccable craftsmanship, abundant amenities, and prime location, this home is truly a must-see for those seeking the epitome of luxury living. Close to South Hillsboro and conveniently located near freeway, Intel and Nike. [Home Energy Score = 2. HES Report at https://rpt.greenbuildingregistry.com/hes/OR10227310]
$434,900
2067 NE 49TH Way Hillsboro, OR 97124
- Type:
- Condo
- Sq.Ft.:
- 1,396
- Status:
- Active
- Beds:
- 3
- Year built:
- 2007
- Baths:
- 3.00
- MLS#:
- 24599198
- Subdivision:
- Travertine
ADDITIONAL INFORMATION
One of a kind condo, beautifully maintained end unit with amazing backyard nature views, just waiting for you! Own this stunning condo in the luxury condominium community of Travertine. This home features all the finishing touches of granite countertops, bamboo flooring, stainless appliances. All appliances and one year AHS home warranty included. Easy access to Dawson Creek Park, Library, Intel, Airport, Costco, Restaurants and Hillsboro Ballpark to check out a Hops game! MOTIVATED SELLER [Home Energy Score = 7. HES Report at https://rpt.greenbuildingregistry.com/hes/OR10213157]


Hillsboro Real Estate
The median home value in Hillsboro, OR is $560,000. This is higher than the county median home value of $401,600. The national median home value is $219,700. The average price of homes sold in Hillsboro, OR is $560,000. Approximately 49.68% of Hillsboro homes are owned, compared to 44.68% rented, while 5.64% are vacant. Hillsboro real estate listings include condos, townhomes, and single family homes for sale. Commercial properties are also available. If you see a property you’re interested in, contact a Hillsboro real estate agent to arrange a tour today!
Hillsboro, Oregon has a population of 102,396. Hillsboro is more family-centric than the surrounding county with 37.78% of the households containing married families with children. The county average for households married with children is 37.21%.
The median household income in Hillsboro, Oregon is $75,599. The median household income for the surrounding county is $74,033 compared to the national median of $57,652. The median age of people living in Hillsboro is 34 years.
Hillsboro Weather
The average high temperature in July is 81.2 degrees, with an average low temperature in January of 35.3 degrees. The average rainfall is approximately 41.4 inches per year, with 0.7 inches of snow per year.
