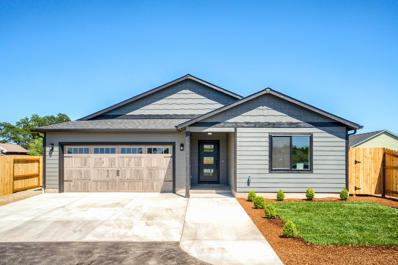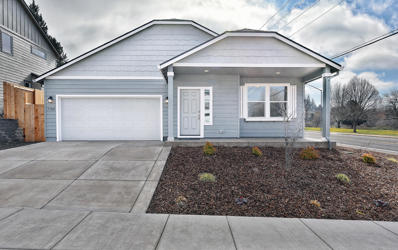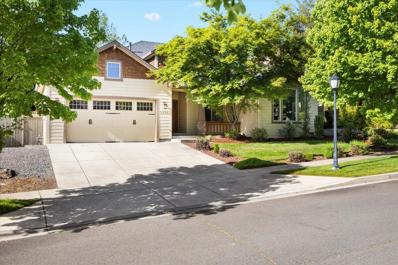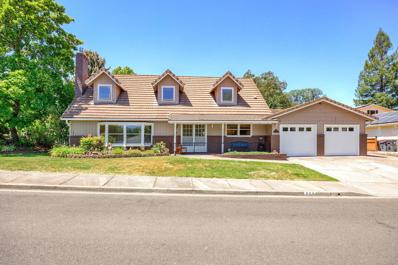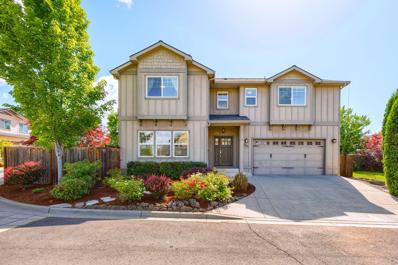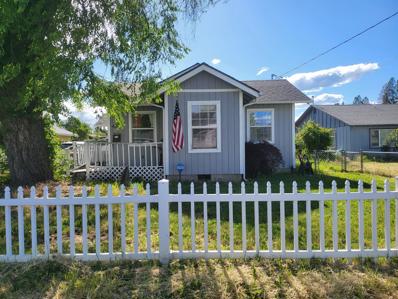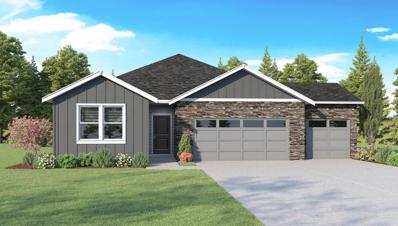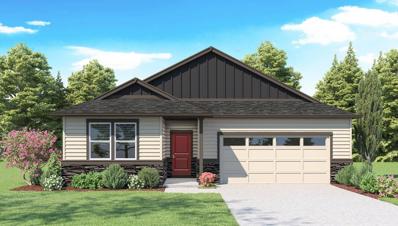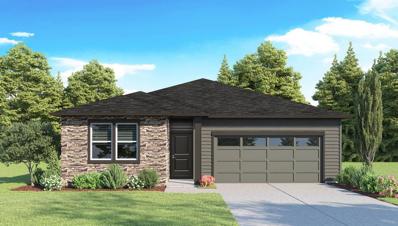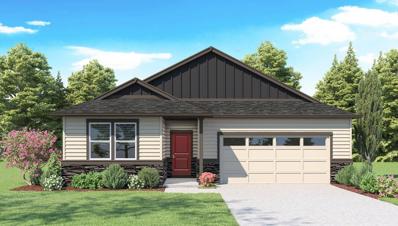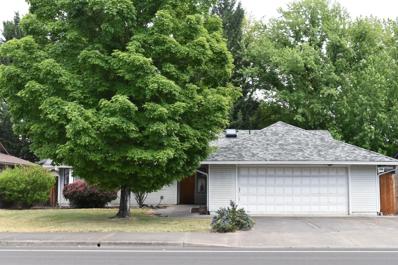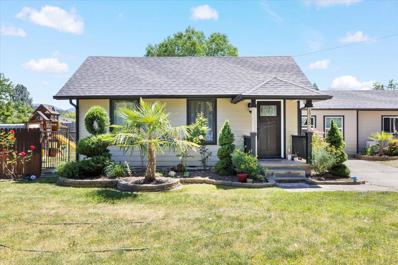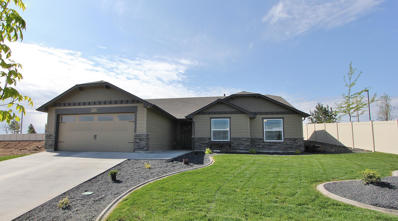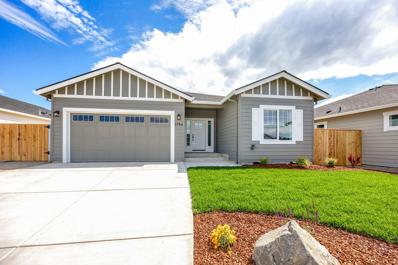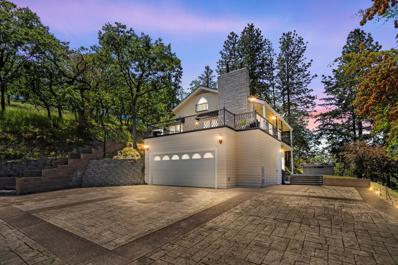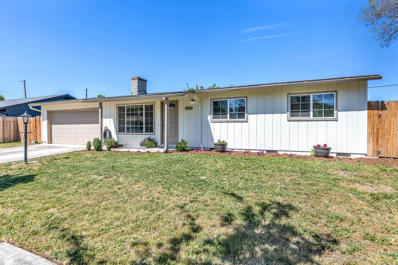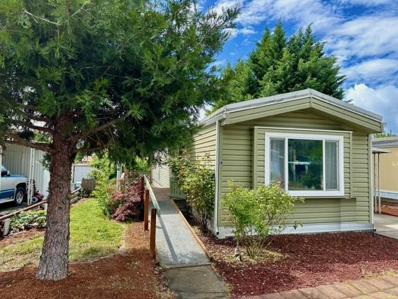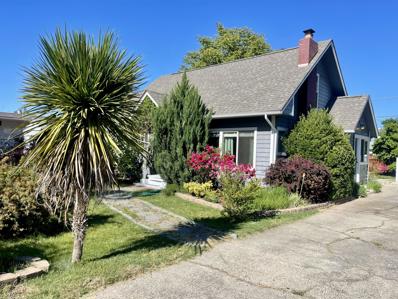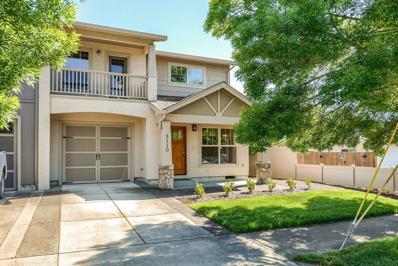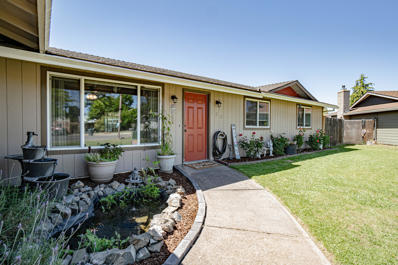Medford OR Homes for Sale
$390,000
1880 Aster Street Medford, OR 97501
- Type:
- Single Family
- Sq.Ft.:
- 1,416
- Status:
- NEW LISTING
- Beds:
- 3
- Lot size:
- 0.3 Acres
- Year built:
- 2024
- Baths:
- 2.00
- MLS#:
- 220183450
- Subdivision:
- N/A
ADDITIONAL INFORMATION
Beautiful new construction home recently completed!! This 3 bedroom, 2 bath home features vaulted ceilings and a spacious feel when you walk through the door. The home has a modern color scheme, beautiful granite counters, laminate flooring, tile backsplash. A fully fenced yard, gorgeous garage door, landscaping front and back, with sprinkler and drip system. Set in southwest Medford, close to shops and other amenities (Cherry Street Meats & Cartwright's Market to name a few). This home is a must see for under 400k. (The address does not map correctly yet) Use ''Aster St, Medford'' to get proper directions. Agent is related to seller/builder.
$453,990
3679 Ford Drive Medford, OR 97504
- Type:
- Single Family
- Sq.Ft.:
- 1,574
- Status:
- NEW LISTING
- Beds:
- 3
- Lot size:
- 0.11 Acres
- Year built:
- 2024
- Baths:
- 2.00
- MLS#:
- 220183445
- Subdivision:
- Delta Estates Phase 9
ADDITIONAL INFORMATION
Make Your Move Savings Event happening now! This home is expected to be completed by November/ December 2024. Make your new home uniquely yours with personalization options for countertops, flooring, backsplash, and paint colors. The Hudson- Indulge your inner chef in the kitchen with ample storage and a convenient breakfast bar. The spacious great room and dining area provide the perfect backdrop for both entertaining and relaxation, complemented by a cozy fireplace. Retreat to the primary suite, a true oasis featuring a soaking tub, double vanity bathroom, separate shower, and an enormous closet. Plus, fencing & landscaping included! *Photos are of a similar home. Don't miss out on our current promotions; they are subject to change or end without or end without notice*
- Type:
- Single Family
- Sq.Ft.:
- 2,162
- Status:
- NEW LISTING
- Beds:
- 4
- Lot size:
- 0.19 Acres
- Year built:
- 2005
- Baths:
- 2.00
- MLS#:
- 220183437
- Subdivision:
- Summerfield Subdivision
ADDITIONAL INFORMATION
Enjoy single-story living in this craftsman styled residence boasting 4 bedrooms in the sought after Summerfield neighborhood. This well cared for home invites you into an open floor plan, perfect for entertaining. Illuminated by abundant natural light, it showcases a large custom-built deck, beautiful hardwood floors, a cozy gas fireplace & vaulted ceilings creating a welcoming atmosphere. The fourth bedroom is currently used as an entertainment room with a custom built entertainment center. The home features modern but tasteful upgrades. The primary suite has deck access and a recently updated ensuite bathroom with double vanity sinks, a seamless walk-in shower, and heated floors. Outside, enjoy three garden beds and mature trees including apple, fig, and oak. There's space for the dog with a fenced dog run and storage shed. The community features a park, pickle-ball & basketball courts. Don't miss this chance to be the third owner of this beloved property! Agent related to Seller.
$579,000
503 Girard Circle Medford, OR 97504
- Type:
- Single Family
- Sq.Ft.:
- 2,538
- Status:
- NEW LISTING
- Beds:
- 4
- Lot size:
- 0.22 Acres
- Year built:
- 1978
- Baths:
- 3.00
- MLS#:
- 220183435
- Subdivision:
- Brentwood Subdivision
ADDITIONAL INFORMATION
Ideal Multi-Generational Home!This is a versatile and spacious home, perfect for multi-generational living! Featuring a main level master. This property offers comfort and privacy for all. Enjoy the flexibility of both living & family rooms that both feature gas fireplace and can be used as flex space to suit your needs. The home boasts 3 bathrooms--two conveniently located downstairs and one upstairs.Recent upgrades include a tankless hot water heater and newer flooring, enhancing both efficiency and style. The fabulous floorplan ensures ample space for everyone, while the lovely cul-de-sac location provides a peaceful environment. The exterior is beautifully maintained with a durable tile roof that adds to the home's charm and longevity. Additionally, the property includes RV parking.
$464,000
3630 Jerome Lane Medford, OR 97504
- Type:
- Single Family
- Sq.Ft.:
- 1,782
- Status:
- Active
- Beds:
- 3
- Lot size:
- 0.08 Acres
- Year built:
- 2014
- Baths:
- 3.00
- MLS#:
- 220183412
- Subdivision:
- Whitney Place
ADDITIONAL INFORMATION
Fantastic home located in great E Medford neighborhood. This home features 3 bedrooms,2.5 bathrooms, 1782 sq ft, laminate wood flooring, a lot of windows for abundant natural lighting, window treatments and great views. Beautiful kitchen offers a gas range/oven, granite counters with eating bar, stainless appliances and a glass sliding door that leads out to the back patio and yard. Living room and dining area are open to the kitchen. Located upstairs are the spacious bedrooms, 2 full bathrooms, small loft area, & laundry room. Primary bedroom has a ceiling light fan and attached bathroom offers dual sinks, granite counters, tile shower & flooring, linen cabinet, skylight & walk-in closet. One guest bedroom has a walk-in closet. Great laundry room w/granite counters, cabinetry, tile flooring & window. Backyard offers nice outdoor space, artificial lawn, patio, drip system, and fencing. Attached, finished 2 car garage w/ extra storage area. Pride of ownership and move in ready.
- Type:
- Single Family
- Sq.Ft.:
- 936
- Status:
- Active
- Beds:
- 2
- Lot size:
- 0.14 Acres
- Year built:
- 1929
- Baths:
- 2.00
- MLS#:
- 220183545
- Subdivision:
- Hill View Addition
ADDITIONAL INFORMATION
Ready for your 1st time home buyer or investor. Cute, updated cottage/bungalow style home that is ready for new owners. The home was previously updated prior to sellers purchase in 2018 (per previous listing) with a new roof, gutters, white picket fence, interior /exterior paint, hot water heater, carpet, vinyl, lighting, switches/outlets, counter tops, kitchen sink/faucet, bathroom vanities, toilets, mirrors, and S/S appliances Property offers a nice size backyard with alley access and a detached carport/storage that you can drive thru to alley with room to park off the alley, too. The driveway will accommodate more parking. Newer back deck with the gazebo cover included. The home is cozy and the kitchen includes all S/S appliances and a nice garden/plant window for your green thumb. Washer/dryer are included and are approx. 1 1/2 years old, per seller. Come tour this one today as you won't want to miss out on this opportunity.
- Type:
- Single Family
- Sq.Ft.:
- 1,797
- Status:
- Active
- Beds:
- 4
- Lot size:
- 0.15 Acres
- Year built:
- 2023
- Baths:
- 2.00
- MLS#:
- 220183384
- Subdivision:
- N/A
ADDITIONAL INFORMATION
Wilkshire Terrace, a new DR Horton community in beautiful Medford! $10K BB in Closing Costs. Our SINGLE LEVEL Cali plan has it all! Open concept layout with kitchen open to living area, 4 bedrooms, 2 baths and 3 car garage! Quartz countertops, white cabinetry, premium laminate flooring, stainless steel appliances with gas range, large island and pantry! Hi-efficiency furnace, Smart home package and new home warranty, we've got you covered! Renderings and photos are representational of plan, but not actual home. Specs, features, colors and masonry vary.
- Type:
- Single Family
- Sq.Ft.:
- 1,647
- Status:
- Active
- Beds:
- 3
- Lot size:
- 0.16 Acres
- Year built:
- 2023
- Baths:
- 2.00
- MLS#:
- 220183379
- Subdivision:
- N/A
ADDITIONAL INFORMATION
Wilkshire Terrance, a new DR Horton community in beautiful Medford! $10K BB in Closing Costs. See flyer and agent for details Our popular Neuville plan has an open concept layout with kitchen open to living area, 3 bedrooms, 2 baths, 2 car garage on quiet street! Quartz countertops, premium laminate flooring, stainless steel appliances with gas range, large island and pantry! Hi-efficiency furnace, Smart home package and new home warranty, we've got you covered! Renderings and photos are representational of plan, but not actual home. Specs, features, colors and masonry vary.
- Type:
- Single Family
- Sq.Ft.:
- 1,467
- Status:
- Active
- Beds:
- 3
- Lot size:
- 0.2 Acres
- Year built:
- 2023
- Baths:
- 2.00
- MLS#:
- 220183378
- Subdivision:
- High Cedars At Cedar Landing, Phase 5a
ADDITIONAL INFORMATION
DEAL OF THE YEAR! DON'T MISS OUT!! CEDAR LANDING, a new DR Horton community in beautiful Medford! SIGNATURE SERIES Home to include ALL Options-A/C, Fencing, Full Landscape, Blinds, GDO and Keypad. $12K BB in Closing Costs. See flyer and agent for details. Our popular Kerry plan has an open concept layout with kitchen open to living area, 3 bedrooms, 2 baths, 2 car garage on quiet street! Quartz countertops, premium laminate flooring, stainless steel appliances with gas range, large island and pantry! Hi-efficiency furnace, Smart home package and new home warranty, we've got you covered! Up to $12K finance incentive with use of Seller's Preferred Lender. Renderings and photos are representational of plan, but not actual home. Specs, features, colors and masonry vary.
- Type:
- Single Family
- Sq.Ft.:
- 1,647
- Status:
- Active
- Beds:
- 3
- Lot size:
- 0.15 Acres
- Year built:
- 2023
- Baths:
- 2.00
- MLS#:
- 220183382
- Subdivision:
- N/A
ADDITIONAL INFORMATION
Wilkshire Terrance, a new DR Horton community in beautiful Medford! 10K BB in Closing Costs. See flyer and agent for details. Our popular Neuville plan has an open concept layout with kitchen open to living area, 3 bedrooms, 2 baths, 2 car garage on quiet street! Quartz countertops, premium laminate flooring, stainless steel appliances with gas range, large island and pantry! Hi-efficiency furnace, Smart home package and new home warranty, we've got you covered! Renderings and photos are representational of plan, but not actual home. Specs, features, colors and masonry vary.
- Type:
- Single Family
- Sq.Ft.:
- 1,647
- Status:
- Active
- Beds:
- 3
- Lot size:
- 0.16 Acres
- Year built:
- 2023
- Baths:
- 2.00
- MLS#:
- 220183377
- Subdivision:
- N/A
ADDITIONAL INFORMATION
Wilkshire Terrance, a new DR Horton community in beautiful Medford! Signature Series Home to include ALL Options: A/C, fully fenced, full landscape, Garage Door Opener, and Garage Door Keypad. $10K BB in Closing Costs. See flyer and agent for details Our popular Neuville plan has an open concept layout with kitchen open to living area, 3 bedrooms, 2 baths, 2 car garage on quiet street! Quartz countertops, premium laminate flooring, stainless steel appliances with gas range, large island and pantry! Hi-efficiency furnace, Smart home package and new home warranty, we've got you covered! Renderings and photos are representational of plan, but not actual home. Specs, features, colors and masonry vary.
- Type:
- Single Family
- Sq.Ft.:
- 1,518
- Status:
- Active
- Beds:
- 3
- Lot size:
- 0.18 Acres
- Year built:
- 1988
- Baths:
- 2.00
- MLS#:
- 220183353
- Subdivision:
- Countrywood Subdivision Unit 1
ADDITIONAL INFORMATION
Charming single-family residence in East Medford. Home features 3 bedrooms, 2 bathrooms, large living room with built-in oak wall library, separate dining area w/ bay window and laundry room with pantry/storage closet. Nice size primary bedroom in the back of the house with 2 closets plus a linen closet and a large solid surface walk-in shower. Oversized 2-car garage with accessible attic space, a deep tub sink, additionally there is 3 off road concrete parking spaces with room for a small RV or boat. This lovely home is close to a park, schools, shopping and restaurants.
- Type:
- Single Family
- Sq.Ft.:
- 1,365
- Status:
- Active
- Beds:
- 3
- Lot size:
- 0.49 Acres
- Year built:
- 1946
- Baths:
- 1.00
- MLS#:
- 220183343
- Subdivision:
- Oakdale Park Addition
ADDITIONAL INFORMATION
Incredible Opportunity Here*Superb Location*Huge Lot*Extremely Quiet & Private*Too Many Upgrades & Extras to List All! All Newer: roof, gutters, interior doors, plumbing fixtures, exterior paint, siding, windows, & so much more. The beautiful kitchen has custom cabinets by Gary Smith Custom Cabinets, granite countertops, and SS appliances. Both the front and backyard look like they are right out of a magazine and have been landscaped with timed sprinklers, new fruit trees, other trees, and flowers. Remodeled bath w/marble floors & walk-in custom marble shower. Outside you'll enjoy a fully fenced backyard boasting a large, detached shop w/new roof (510 sq ft), huge back concrete patio, custom built carport, huge RV parking, and all connected to city services. Must Tour!
- Type:
- Single Family
- Sq.Ft.:
- 1,805
- Status:
- Active
- Beds:
- 4
- Lot size:
- 0.29 Acres
- Year built:
- 2024
- Baths:
- 2.00
- MLS#:
- 220183306
- Subdivision:
- High Cedars At Cedar Landing Phase 7B
ADDITIONAL INFORMATION
**Save up to $25,000!**Discover the stunning Pacific floor plan, nestled on a spacious 0.28-acre homesite. This dream home features a 3-car garage and a covered patio, perfect for all your entertaining needs. With 1,805 square feet of living space, the Pacific is designed for those who love to host.- **Elegant Living Spaces**: Under vaulted ceilings, the expansive living room flows seamlessly into a generous dining room, with easy access to the inviting outdoor patio.- **Gourmet Kitchen**: Enjoy abundant counter space, perfect for cooking and casual dining.- **4 Bedrooms, 2 Full Baths**: Plenty of space for family and guests.- **Luxurious Main Suite**: The spacious main suite features vaulted ceilings, a luxury bath with individual shower, and a large adjoining closet.Don't miss this incredible opportunity to make the Pacific your new home and save up to $25,000! Finishes may vary from the photos shown**
$499,500
3754 Durst Street Medford, OR 97504
- Type:
- Single Family
- Sq.Ft.:
- 1,718
- Status:
- Active
- Beds:
- 3
- Lot size:
- 0.14 Acres
- Year built:
- 2024
- Baths:
- 2.00
- MLS#:
- 220183298
- Subdivision:
- N/A
ADDITIONAL INFORMATION
Built in 2024, located in a beautiful country setting in Medford area with views of surrounding mountains. An exceptional builder that the Valley has grown to love. Pac Trend Homes has spent decades building quality homes, with exceptional quality throughout the years. A Stunning craftsman styled home with approximately 1718 sq ft, 3 bedrooms, 2 full baths. Features an open kitchen with beautiful granite counters including high end light fixtures, vaulted living room and primary bedroom, and a gorgeous stone fireplace. Custom cabinets are birch and alder with the highest quality in the industry. Luxury vinyl plank flooring in the entry , kitchen, living room and hallways. Bathrooms and laundry include tile flooring. Professional landscaping in front and back round out this house. Estimated completion date May 2024. Other lot and home packages are available. Listing agent is related to seller. Pictures are for illustration purposes only.
- Type:
- Single Family
- Sq.Ft.:
- 1,257
- Status:
- Active
- Beds:
- 3
- Lot size:
- 0.1 Acres
- Year built:
- 2007
- Baths:
- 2.00
- MLS#:
- 220183284
- Subdivision:
- Silky Oaks Phase 1
ADDITIONAL INFORMATION
Discover this enchanting 3-bedroom, 2-bathroom gem nestled in a delightful Medford neighborhood! Step into the welcoming, spacious living room, bathed in natural light and perfect for relaxation or entertaining. The modern kitchen boasts sleek granite countertops, a large stainless steel refrigerator, and abundant cupboard and counter space, ideal for any home chef. Each bedroom offers generous space, with the primary suite featuring a luxurious full bathroom and an expansive walk-in closet. Convenience is key with an included laundry area, complete with a washer and dryer. The home also offers a 2-car garage and a vast, fully-fenced backyard, perfect for outdoor activities and gatherings. Seize this incredible opportunity to call this beautiful house your home today!
- Type:
- Mobile Home
- Sq.Ft.:
- 1,944
- Status:
- Active
- Beds:
- 3
- Year built:
- 2016
- Baths:
- 3.00
- MLS#:
- 220183403
- Subdivision:
- Sand Ssubdivision
ADDITIONAL INFORMATION
Welcome Home to San George Estates! This beautiful 3 bedroom 3 bath home is over 1900 sq ft and sits on a corner lot. Not only does it have a wonderful covered porch but it also has ramp accessibilty into the front door. Spacious livingroom and dining area. There are ceiling fans through out the home. Kitchen has an island with breakfast bar seating and a pantry. There are 2 master bedrooms with full bathrooms- lots of storage. The 3rd bathroom is near the indoor laundry room. 1 Master bedroom has walk in closet. The 3rd bedroom is perfect for a home office or guest room. Outside is fully landscaped with inground sprinklers and drip system for plants. Shed for additional storage. Home is near all amenities... park, pool and RV/boat storage. This house is a must see! Contact for financing resources to make this your dream home.
$735,000
6397 Pioneer Road Medford, OR 97501
- Type:
- Single Family
- Sq.Ft.:
- 2,888
- Status:
- Active
- Beds:
- 3
- Lot size:
- 1.94 Acres
- Year built:
- 1970
- Baths:
- 3.00
- MLS#:
- 220183223
- Subdivision:
- N/A
ADDITIONAL INFORMATION
Welcome to this exquisite Mediterranean-style home in a private, gated community. The main level features a spacious living room with a cozy fireplace, a gourmet kitchen, sunny breakfast area and a primary bedroom with walk in closet and marble bathroom, and its own fireplace for added warmth. A versatile loft with hidden storage closets, extends between the living room and kitchen. The lower level includes a stylish wet bar, a bonus area ideal for a family room or entertainment space, two additional bedrooms, a full bathroom with laundry facilities, plus direct exterior access. This home will delight with its character and architectural interest. Outdoor features include a stunning front deck that wraps around the side, perfect for enjoying the serene surroundings and gorgeous views. The mostly sloped 1.94 acre terrain provides seclusion. This exceptional property offers luxury & seclusion in a picturesque setting. Don't miss the chance to make this Mediterranean-style gem your own!
- Type:
- Single Family
- Sq.Ft.:
- 1,064
- Status:
- Active
- Beds:
- 3
- Lot size:
- 0.16 Acres
- Year built:
- 1967
- Baths:
- 1.00
- MLS#:
- 220183211
- Subdivision:
- Happy Homes Subdivision
ADDITIONAL INFORMATION
Welcome to your new home! This 3-bedroom, 1 bath property has been refinished from top to bottom. Some of the upgrades are: New flooring throughout, vinyl double pane windows, granite countertops, new fixtures, fresh interior paint, fresh exterior paint, brand new front door, a recently done roof, new bathroom vanity with a tile shower and cleaned up landscaping. You won't find a more turnkey home at this great price! Located in a quiet neighborhood and just under 7,000 sq ft for the lot size, you'll have plenty of backyard space for entertaining. Schedule a showing today!
- Type:
- Mobile Home
- Sq.Ft.:
- 840
- Status:
- Active
- Beds:
- 2
- Year built:
- 1976
- Baths:
- 1.00
- MLS#:
- 220183205
- Subdivision:
- N/A
ADDITIONAL INFORMATION
Clean & comfortable approx. 840 Sq Ft 2 bed 1 bath w/ front kitchen & dining in 55+ park. Rubberized overlay roof w/ gutters & downspouts, vinyl lap siding & vinylframe dual glaze windows. High quality Trane Heat Pump new in 2022 for efficient & comfortable central heat & air. Covered parking, storage shed w/ power, spacious awning covered deck w/ ramp, & charming side yards w/ bricked seating area. Spacious center living room w/ large windows. Kitchen features refrigerator, range & dishwasher plus built in chinacabinet, work desk & stainless kitchen sink w/ sprayer faucet. Dining area in kitchen tucked into a charming bay window. Comfortable guest bedroom & spacious primary bedroom w/ generous clothes closet & storage plus private entrance into bath. Bath inc. china sink, bath exhaust, window, stool w/ grab bar & excellentcondition tub-shower. Laundry area in hallway inc. washer & dryer w/ overhead cabinets. Freshly painted interior, hard surface wood grain flooring.
$378,000
915 Whitman Avenue Medford, OR 97501
- Type:
- Single Family
- Sq.Ft.:
- 1,476
- Status:
- Active
- Beds:
- 4
- Lot size:
- 0.14 Acres
- Year built:
- 1940
- Baths:
- 2.00
- MLS#:
- 220183188
- Subdivision:
- Oakhurst Addition
ADDITIONAL INFORMATION
This adorable home is ready and waiting for you! Looking for space to garden, well this is it. The backyard is a beautiful oasis with three garden boxes and incredible landscaping. This house is the perfect size with 4 bedrooms and 2 full bathrooms and the bonus is, it's close to Fichtner-Mainwaring Park so this house as it all. Call for a showing today
- Type:
- Single Family
- Sq.Ft.:
- 2,989
- Status:
- Active
- Beds:
- 4
- Lot size:
- 0.25 Acres
- Year built:
- 2014
- Baths:
- 3.00
- MLS#:
- 220183183
- Subdivision:
- Forest Ridge At Vista Pointe Phase 7
ADDITIONAL INFORMATION
Welcome to your ideal home! This four bedroom residence offers a perfect blend of functionality and luxury, designed to maximize the stunning views while providing warm, inviting living spaces and top-notch amenities. The heart of the home is a beautiful kitchen with ample storage and counter space, perfect for gatherings and culinary creations. Aside from the main floor den and living rooms, enjoy the versatility of an upstairs bonus room, ideal for a home office, playroom, or media center. Additionally, there's a 15' by 30' RV garage or potential shop space, providing extra utility for your hobbies or storage needs. Experience comfort and functionality in this exceptional residence. Don't miss this opportunity!
- Type:
- Single Family
- Sq.Ft.:
- 1,910
- Status:
- Active
- Beds:
- 3
- Lot size:
- 0.04 Acres
- Year built:
- 2005
- Baths:
- 3.00
- MLS#:
- 220183169
- Subdivision:
- N/A
ADDITIONAL INFORMATION
Incredibly stylish 3 bed, 2.5 bath townhome offers modern living at its finest. The main floor features an open kitchen, dining and living room floor plan, a primary bedroom, & the kitchen boasts recently new appliances. The upstairs floor features two bedrooms, full bath & large open room with lots of storage. Enjoy outdoor living on the professionally landscaped backyard and patio. New hot water heater & HVAC system. Garage has plentiful built-in overhead storage. List of all the improvements is available upon request. Community amenities include a pool & clubhouse, yard maintenance & exterior unit maintenance, all maintained by the assoc. This townhome is move-in ready, don't miss the opportunity of worry-free home ownership in this excellent townhome.
- Type:
- Single Family
- Sq.Ft.:
- 970
- Status:
- Active
- Beds:
- 1
- Lot size:
- 1.03 Acres
- Year built:
- 1930
- Baths:
- 1.00
- MLS#:
- 220183156
- Subdivision:
- N/A
ADDITIONAL INFORMATION
Charming country home on just over one acre in a desirable close-in rural area of SW Medford -- under 20 minutes to downtown Ashland, Jacksonville, or the Rogue Valley International Airport. All new windows and doors, LVP flooring, updated lighting, kitchen with butcher block counters and quartz dining island, full tile backsplash, all stainless appliances including a five-burner propane range, dining area with forest views, living room with ceiling fan, ductless mini-splits for heating and air conditioning, bathroom with tiled shower, spacious bedroom with tiled floor, laundry closet with Samsung washer and dryer, ample storage, and sliding glass door to pebbled concrete patio. Property features mature oak, madrone, and evergreen trees, a sunny deer-fenced garden area, fenced side yard with detached storage shed, and gravel parking area with space for boat or RV. Well tested at 9.26 GPM in 2020. High-speed internet through Rogue Broadband. Inquire for details and documentation!
$379,000
133 Le Roy Circle Medford, OR 97501
- Type:
- Single Family
- Sq.Ft.:
- 1,606
- Status:
- Active
- Beds:
- 3
- Lot size:
- 0.22 Acres
- Year built:
- 1979
- Baths:
- 2.00
- MLS#:
- 220183115
- Subdivision:
- N/A
ADDITIONAL INFORMATION
Must sell in 1 week! Assumable FHA loan 4%! Reduced $10K! Don't want to lose the pending farm!!! This beautiful home in NW Medford has everything you need! Centrally located near restaurants, Trader Joe's, and shopping, it offers convenience and charm. Nestled on a cul-de-sac with great curb appeal, the property features a 2-car garage, RV/boat parking, and a large 0.22-acre lot, backyard with garden boxes, a shed, and a fenced area perfect for a pool. The spacious interior spans over 1,600 sq ft and includes 3 bedrooms and 2 full baths with numerous updates such as laminated flooring and HVAC system. The home boasts separate living and family rooms filled with natural light, a gas fireplace, and a sliding door that leads to a covered patio--ideal for entertaining. The master suite includes a walk-in closet, and the guest rooms are generously sized. The laundry room features extensive shelving for storage or pantry space. A must-tour! Owner related to listing realtor
 |
| The content relating to real estate for sale on this website comes in part from the MLS of Central Oregon. Real estate listings held by Brokerages other than Xome Inc. are marked with the Reciprocity/IDX logo, and detailed information about these properties includes the name of the listing Brokerage. © MLS of Central Oregon (MLSCO). |
Medford Real Estate
The median home value in Medford, OR is $409,000. This is higher than the county median home value of $297,300. The national median home value is $219,700. The average price of homes sold in Medford, OR is $409,000. Approximately 48.31% of Medford homes are owned, compared to 45.13% rented, while 6.57% are vacant. Medford real estate listings include condos, townhomes, and single family homes for sale. Commercial properties are also available. If you see a property you’re interested in, contact a Medford real estate agent to arrange a tour today!
Medford, Oregon has a population of 79,246. Medford is more family-centric than the surrounding county with 29.57% of the households containing married families with children. The county average for households married with children is 26.52%.
The median household income in Medford, Oregon is $45,361. The median household income for the surrounding county is $48,688 compared to the national median of $57,652. The median age of people living in Medford is 37.1 years.
Medford Weather
The average high temperature in July is 90.7 degrees, with an average low temperature in January of 32.8 degrees. The average rainfall is approximately 26.4 inches per year, with 4.1 inches of snow per year.
