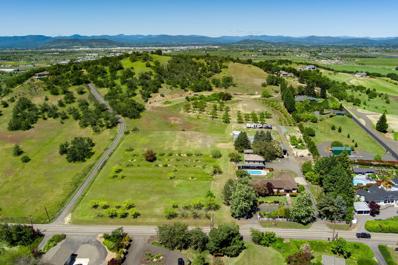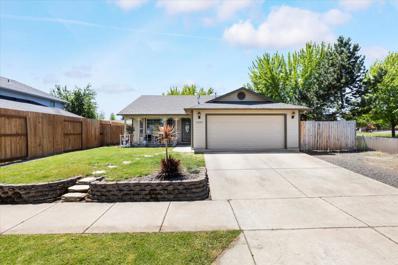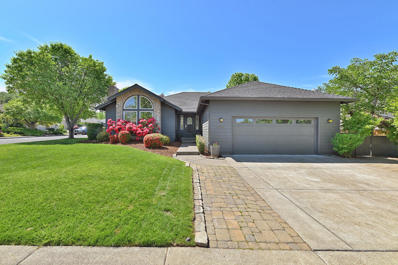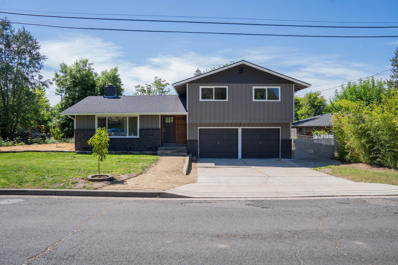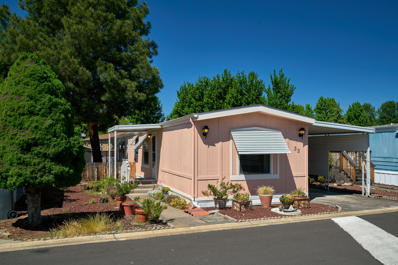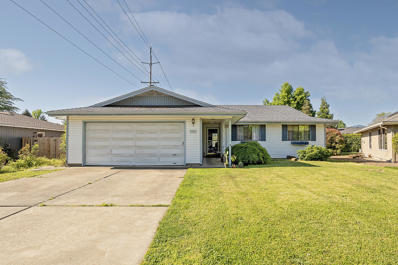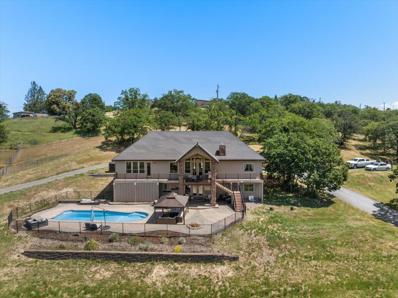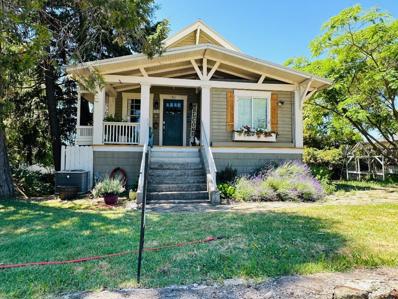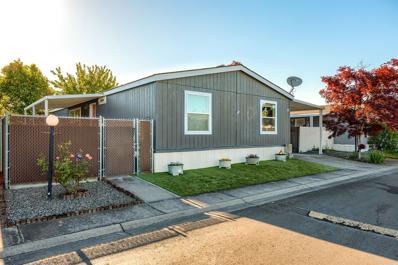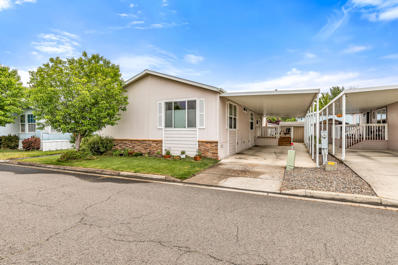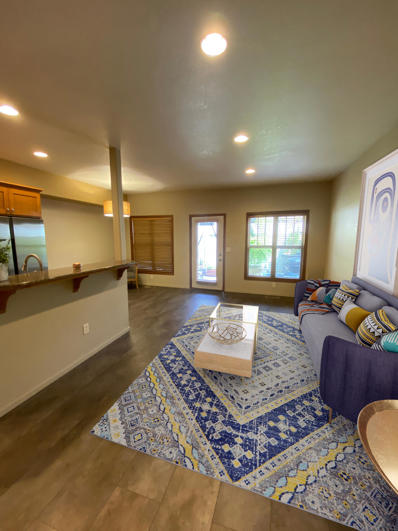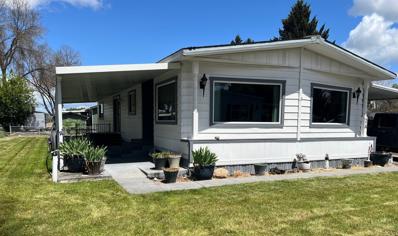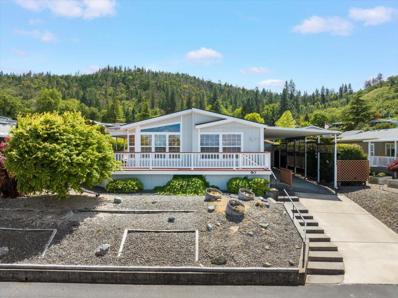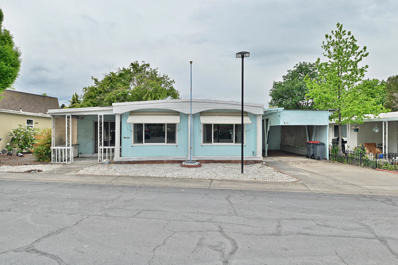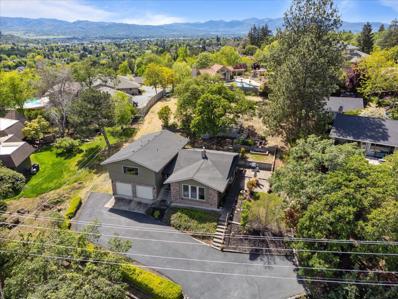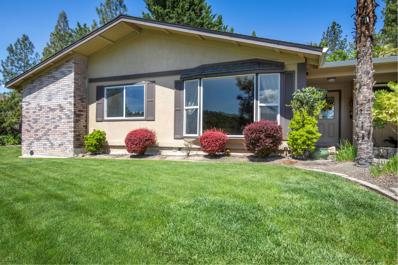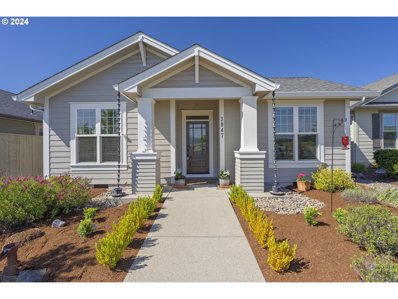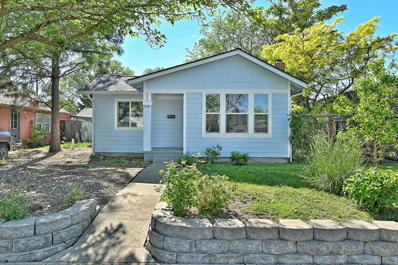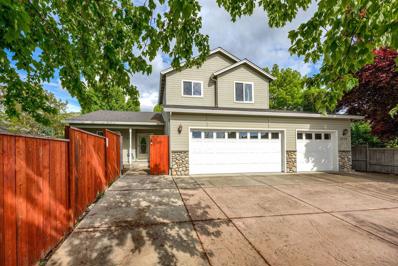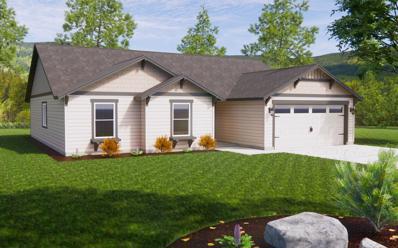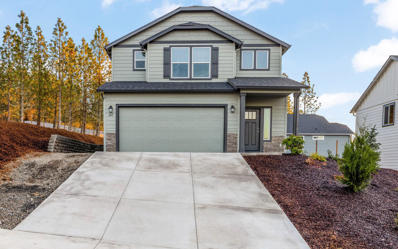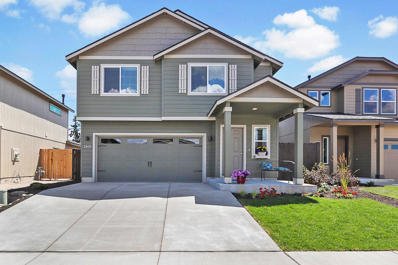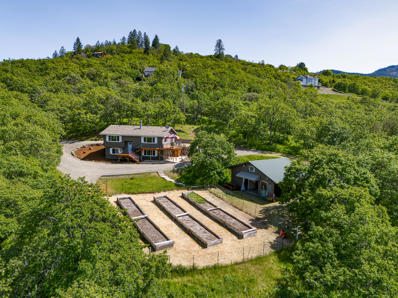Medford OR Homes for Sale
$369,000
1902 Regal Avenue Medford, OR 97501
- Type:
- Single Family
- Sq.Ft.:
- 1,384
- Status:
- Active
- Beds:
- 3
- Lot size:
- 0.15 Acres
- Year built:
- 1997
- Baths:
- 2.00
- MLS#:
- 220182560
- Subdivision:
- N/A
ADDITIONAL INFORMATION
Welcome to 1902 Regal Ave. in the charming city of Medford! This beautiful single-level home boasts three spacious bedrooms, two baths, and over 1380 square feet of comfortable living space. Situated on a desirable corner lot, this property offers the convenience of RV access and features an already-poured RV pad, perfect for storing your recreational vehicles. The well-maintained interior welcomes you with vaulted ceilings, creating an airy and open atmosphere throughout the home. The thoughtful layout includes a functional kitchen, ideal for preparing meals and entertaining guests. Step outside to discover a generous backyard, offering ample outdoor activities and relaxation space. Whether you're enjoying a barbecue with friends or simply unwinding in the sunshine, this backyard provides the perfect setting for making memories. Take advantage of owning this meticulously cared-for home in a prime location.
- Type:
- Single Family
- Sq.Ft.:
- 3,570
- Status:
- Active
- Beds:
- 3
- Lot size:
- 7.98 Acres
- Year built:
- 1952
- Baths:
- 4.00
- MLS#:
- 220182557
- Subdivision:
- N/A
ADDITIONAL INFORMATION
Country living on the edge of town, this home and property offer nearly every conceivable feature you could hope to find! A spacious 3,570 SF home with 2 master suites, 24 x 36 shop, 14 x 40 covered RV parking, in ground pool and entertaining area with kitchenette and outdoor bathroom, hot tub, 14 x 28 garden shed, 50 amp RV hookup, custom Koi pond with water feature, fenced garden, Medford Irrigation, city sewer and water plus a well, 2 greenhouses, abundant fruit trees, privacy and amazing views. It's all situated on 7.98 acres in an incredibly convenient E Medford location. Currently the home operates as a short-term rental (Airbnb) with strong rental history, financials and 5 star reviews. It can easily transfer management to a new owner if you're looking for an investment opportunity. The fruit trees also provide annual income if you'd like to continue the farming operation. Truly one of the most comprehensive properties you'll ever find. Inquire for a detailed property book.
$395,000
1089 Aspen Street Medford, OR 97501
- Type:
- Single Family
- Sq.Ft.:
- 1,308
- Status:
- Active
- Beds:
- 3
- Lot size:
- 0.12 Acres
- Year built:
- 2001
- Baths:
- 2.00
- MLS#:
- 220182549
- Subdivision:
- N/A
ADDITIONAL INFORMATION
Move-in-ready 3 bedroom, 2 bath home in a quiet neighborhood with RV parking and 220V power in garage. Recent upgrades include all new vinyl and carpet throughout the home as well as fresh interior paint. Kitchen includes a gas range, stainless steel fridge and granite countertops with an island. You are greeted with a covered front porch and private deck in the backyard perfect for entertaining. Spacious 2 car garage and detached shed for lawn equipment. Schedule a tour today!
- Type:
- Single Family
- Sq.Ft.:
- 2,058
- Status:
- Active
- Beds:
- 4
- Lot size:
- 0.22 Acres
- Year built:
- 1993
- Baths:
- 2.00
- MLS#:
- 220182732
- Subdivision:
- Brookdale Meadows Subdivision Unit 3
ADDITIONAL INFORMATION
Welcome to your dream home! This stunning 4-bedroom, 2-bath residence boasts a brand new kitchen with stainless steel appliances, Quartz counter tops, and tile backsplash. Indulge in the master bathrooms beautifully tiled shower while enjoying the modern amenities throughout the residence. Everything is new featuring immaculate landscaping, a newly installed roof, and a state-of-the-art HVAC system. Fresh interior and exterior paint adds to the charm of this modern gem located in a highly sought-after neighborhood. Situated on a spacious corner lot, this home offers the perfect blend of luxury and comfort for you and your family. Don't miss this opportunity to make this your forever home!
- Type:
- Single Family
- Sq.Ft.:
- 1,540
- Status:
- Active
- Beds:
- 3
- Lot size:
- 0.19 Acres
- Year built:
- 1971
- Baths:
- 2.00
- MLS#:
- 220182538
- Subdivision:
- N/A
ADDITIONAL INFORMATION
This gorgeous split-level 3 bed/2bath home has been completely remodeled from head to toe. Nothing left untouched in this incredible renovation including electrical, plumbing, drywall & insulation. You name it, it's been done! Beautiful finishes like leathered granite counters, neutral laminate flooring and high-quality carpet in rooms. All rooms have mini splits making it super energy efficient. Enjoy entertaining in the bright kitchen with an open floor plan to the living room and dining including a double-sided fireplace, perfect for the cozy winter nights. Don't forget the gorgeous deck that provides a wonderful space for the summer BBQ's or those cool mornings sipping coffee and listening to the serene sounds of the little creek running behind the home. Plenty of space for all your toys in the finished garage and side RV parking. The pride this builder put into remodeling this home shines so brightly. He truly has an eye for it and a passion to make things dreamy and cozy.
- Type:
- Mobile Home
- Sq.Ft.:
- 924
- Status:
- Active
- Beds:
- 2
- Year built:
- 1990
- Baths:
- 2.00
- MLS#:
- 220182523
- Subdivision:
- Pepper And Taylor Subdivision
ADDITIONAL INFORMATION
Great opportunity to live in the Glenwood Estates 55+ Community. This 2 bedroom 2 bathroom home is 924 sq ft with a split floor plan. The kitchen has lost of storage and included the dishwasher, refrigerator and it has an island with a built in cook top. The home has new exterior paint in 2023 and a new roof installed 3 years ago. The low maintenance yard is fenced in the back section and has a storage shed. The home has a covered front and back porch with a carport. Includes washer and dryer. Some repairs are needed, home is sold as is. The Glenwood Estate Community also had access to the Clubhouse and has its own fitness center, library and pool.
- Type:
- Single Family
- Sq.Ft.:
- 1,443
- Status:
- Active
- Beds:
- 3
- Lot size:
- 0.27 Acres
- Year built:
- 1983
- Baths:
- 2.00
- MLS#:
- 220182465
- Subdivision:
- Century Village Subdivision Unit No 2
ADDITIONAL INFORMATION
Nestled in East Medford, This home offers a 3-bed, 2-bath sanctuary on a 0.27-acre lot. Laminate flooring graces the living spaces, enhancing the home's appeal. The kitchen, illuminated by a garden window, is both spacious and bright. Retreat to the tranquil bedrooms, including a master suite with an ensuite bath. Outside, discover a private backyard, complete with a back patio garden area, perfect for relaxation or entertaining. With convenient access to many local amenities in Medford. this home is a haven for comfort and convenience.
$1,324,000
2417 Glory C Road Medford, OR 97501
- Type:
- Single Family
- Sq.Ft.:
- 3,322
- Status:
- Active
- Beds:
- 4
- Lot size:
- 5.48 Acres
- Year built:
- 2007
- Baths:
- 4.00
- MLS#:
- 220182452
- Subdivision:
- N/A
ADDITIONAL INFORMATION
Discover the perfect blend of country living, close to town, in this well maintained 4-bedroom, 3.5-bathroom home in the highly desirable Griffin Creek area. This home features a living room and family room, office, and a theater room that can easily transform into a 5th bedroom.Step outside to your personal oasis with a heated pool. Equestrian enthusiasts and hobby farmers will be delighted by the outdoor riding arena and new barn, equipped with 3 horse stalls, a tack room, hay storage, and multiple small animal stalls, which can be converted into additional horse stalls as needed. The property also boasts a large two-story shop for all your storage and workshop needs.Situated on a fully fenced 5.48-acres, this property offers privacy and ample space for outdoor activities and animals. Experience the best of country living with all the modern amenities and conveniences you desire. Don't miss the opportunity to make this dream property yours!
- Type:
- Single Family
- Sq.Ft.:
- 3,474
- Status:
- Active
- Beds:
- 3
- Lot size:
- 0.13 Acres
- Year built:
- 1910
- Baths:
- 2.00
- MLS#:
- 220182455
- Subdivision:
- N/A
ADDITIONAL INFORMATION
This is your opportunity to own a charming restored 1910 Craftsman Bungalow with anincome producing apartment below. Permitted as a duplex. The upstairs features over 1300 square feet of living space with 3 bedrooms and 2 bathrooms and a 300 square foot bonus room upstairs. It also features the original nine-over-one windows, crystal doorknobs with locks, and hardwood floors. The updated kitchen comes with all stainless appliances, including a gas range, dishwasher,French door refrigerator, English Shaw hand thrown fireclay apron front sink, and separate dining room that has the original built-in china hutch. The main Jack and Jill bathroom features the original American Standard sink and clawfoot tub circa 1927 with new heat pump installed in 2022. The downstairs apartment is 900 square foot 1bed 1 bath recently updated. Minutes to both Hospitals, walking distance to shopping, dining and public transportation. Excellent investment as a a medical professional or investor.
- Type:
- Mobile Home
- Sq.Ft.:
- 1,620
- Status:
- Active
- Beds:
- 3
- Year built:
- 1995
- Baths:
- 2.00
- MLS#:
- 220182432
- Subdivision:
- Peachwood Estates Subdivision
ADDITIONAL INFORMATION
Welcome to your new home in Peachwood Estates Family Park! This lovely 3-bedroom, 2-bath abode offers a perfect blend of comfort and convenience. Step inside to discover a spacious open floor plan, accentuated by vaulted ceilings. The heart of the home is its well-appointed kitchen, featuring a large pantry and a convenient breakfast bar. Unwind in the large master bedroom, complete with a garden tub in the ensuite bath, providing the perfect retreat after a long day. Natural light floods the space through skylights in both the kitchen and master bathroom, enhancing the bright and airy atmosphere. Outside, you'll find a great outdoor space ideal for enjoying the fresh air and hosting gatherings. Parking is a breeze with the extra-long covered carport capable of accommodating multiple vehicles, ensuring convenience for you and your guests. This very well-maintained home also boasts a very low maintenance yard, allowing you to spend more time relaxing and less time on upkeep.
- Type:
- Mobile Home
- Sq.Ft.:
- 1,512
- Status:
- Active
- Beds:
- 3
- Year built:
- 2006
- Baths:
- 2.00
- MLS#:
- 220182425
- Subdivision:
- N/A
ADDITIONAL INFORMATION
Immaculately maintained home in one of the Rogue Valley's premier communities! Finding a home this clean with so many updates is a rarity. The wide-open living room, dining room, and kitchen create an inviting space. Featuring hickory hardwood flooring, a breakfast bar, granite tile countertops, hardwood cabinets, and high ceilings with a skylight in the kitchen making everything feel even more spacious. A split floor plan provides even more comfort, with a second living room near the guest bedrooms, allowing for a nice reading area, office, or space for guests to relax. The generous primary bedroom offers nice privacy, a walk-in-closet, and a beautiful custom-tiled shower with a wide waterfall shower head. The house is as efficient as it is elegant, with Energy Star-certified construction, new energy efficient heat pump, furnace, thermostat, and water heater, and an automatic watering system outside to make sure the yard is always green while still conserving water.
- Type:
- Townhouse
- Sq.Ft.:
- 1,504
- Status:
- Active
- Beds:
- 2
- Lot size:
- 0.03 Acres
- Year built:
- 2005
- Baths:
- 3.00
- MLS#:
- 220182358
- Subdivision:
- N/A
ADDITIONAL INFORMATION
Beautiful and efficiently designed home in East Medford. Upstairs landing area can serve as a small workspace. Two oversized master bedrooms upstairs (one with balcony). Half bath downstairs. Lots of cupboard space. Beautiful patio garden is a great place to relax or BBQ. Single car garage with some shelving. New fridge, range and carpet. Newer dishwasher, microwave/convection oven and luxury vinyl planking downstairs. Close to just about everything; medical, schools, market, dining, gym, etc. Standard One Year Home Warranty Included.
- Type:
- Mobile Home
- Sq.Ft.:
- 1,440
- Status:
- Active
- Beds:
- 2
- Year built:
- 1976
- Baths:
- 2.00
- MLS#:
- 220182337
- Subdivision:
- Weldon Subdivision
ADDITIONAL INFORMATION
Phenomenal opportunity to own your own mobile in the highly sought after Weldon Park! This wonderfully light-n-bright & well maintained 2bed/2 full bath home boasts a spacious living & dining room, full sized laundry room, large master bath w/newer walk in tub/shower combo, new water filtration system & metal screen doors. It also comes equipped w/full-size fridge, washer & dryer (all less than 1 yr) range, dishwasher & new double paned windows w/custom wood framing, paint (1 yr), lg water heater & new lawn w/sprinkler system! In addition, you'll find tons of storage, built-in desk & drawers, new faucets & a garden tub. Head outside to enjoy trex decking on both sides, newer car port cover, fully paved driveway w/tons of parking & RV parking, patio, shop & Tuff Shed (5 yrs)! This fantastic property is ready for you to make it your own! (Seller is offering a generous credit toward replacing the shower in the guest bathroom! Property being sold As Is)
- Type:
- Mobile Home
- Sq.Ft.:
- 1,323
- Status:
- Active
- Beds:
- 2
- Year built:
- 1994
- Baths:
- 2.00
- MLS#:
- 220182336
- Subdivision:
- N/A
ADDITIONAL INFORMATION
Welcome to Western Carriage Estates, a cozy 2-bedroom, 2-bathroom home in our lovely 55+ community nestled between Medford and Jacksonville. Inside, you'll find a spacious layout and a bonus room that can be tailored to your needs--whether as a library, craft space, home office, art room, or however your imagination desires! Step onto the welcoming front deck and take in views of our tight-knit community. The primary suite offers a sizable soaking tub perfect for relaxing and a walk-in shower. This home is turnkey, has a newer roof and is ready for you to move into! Experience Southern Oregon's charm--schedule a tour today and make this comfortable home yours!
- Type:
- Mobile Home
- Sq.Ft.:
- 1,440
- Status:
- Active
- Beds:
- 2
- Year built:
- 1970
- Baths:
- 2.00
- MLS#:
- 220182328
- Subdivision:
- Aspens On The Creek
ADDITIONAL INFORMATION
Welcome to this very desirable 55+ community!!! This home hosts an open floor plan that can really make a home feel inviting and spacious. Having a combined living, dining, and kitchen area makes entertaining a breeze and having 2 bedrooms means plenty of space for guests or maybe even a home office or hobby room. The sunroom sounds like a perfect spot to relax and soak up some natural light, especially with the additional patio area in front and hot tub for added relaxation. There are 2 storage sheds or workshops that will be great for keeping things organized or pursuing DIY projects. Overall, it sounds like a fantastic place to call home! A new roof was placed on 2 years ago.
- Type:
- Single Family
- Sq.Ft.:
- 1,436
- Status:
- Active
- Beds:
- 3
- Lot size:
- 0.21 Acres
- Year built:
- 1989
- Baths:
- 2.00
- MLS#:
- 220182327
- Subdivision:
- N/A
ADDITIONAL INFORMATION
Incredible opportunity, ready for updating, great neighborhood, fantastic price! This 3-bedroom, 2-bathroom home is ready for you to make it your own. The large great room boasts huge bay windows, and the comfortable family room offers a cozy wood burning fireplace for alternative heat. Additional counterspace and cabinets in the dining area allow for lots of extra storage space. Large kitchen offers even more cabinet space, stainless steel oven/range and over-range microwave. The master suite has large walk in closet and full tub/shower combo. Outside you'll find a fully fenced backyard with lots of mature trees and bushes and a large patio space perfect for grilling, entertaining or just relaxing in the cool summer evening, and a wonderful, detached shed. Beautiful mature flowering bushes and landscaped plants. Full 2 car garage, close to shopping, parks, and town. Medical facilities and hospital just around corner. Fire Department is nearby as well.
- Type:
- Single Family
- Sq.Ft.:
- 2,386
- Status:
- Active
- Beds:
- 3
- Lot size:
- 0.49 Acres
- Year built:
- 1983
- Baths:
- 3.00
- MLS#:
- 220182297
- Subdivision:
- Bel Air Heights
ADDITIONAL INFORMATION
Hard to find, almost half acre in East Medford with two tax lots. Property has been terraced with the potential to put in an ADU, pool, or sports court. All options for the new owners to add to an already beautiful back yard with mature trees, composite de3cking, and a water feature. Home has been updated with new kitchen featuring custom cabinetry, new counters, high end appliances, and a new half bath. Downstairs has a large bonus room with a wet bar. Large primary with walk in closet with views. Additional updating includes exterior paint and interior lighting. If you are looing for that country feel while still being close to restaurants, shopping, and hospitals. Golf cart distance to RVCC and Centennial golf courses.
- Type:
- Single Family
- Sq.Ft.:
- 2,502
- Status:
- Active
- Beds:
- 4
- Lot size:
- 0.5 Acres
- Year built:
- 1977
- Baths:
- 3.00
- MLS#:
- 220182306
- Subdivision:
- N/A
ADDITIONAL INFORMATION
Immaculate home in the E Medford hills! 2502 sqft featuring 4 roomy bedrooms , 2.5 bathrooms & bonus office. Family room w/wood burning FP, living room w/view, all with ample room for entertaining. Indulge in the lg. primary suite w/ cozy gas FP, spa-like bathroom boasts a custom-tiled shower, dbl vanity & walk-in closet. Suite has door to the deck with a hot tub. The seller paid $46k for solar, ensuring minimal electric bills. A newer $4k hot tub cover & efficient appliances, this home is both environmentally friendly & cost-effective. Step into your backyard sanctuary, perfect for entertaining or to enjoy the serene surroundings. Prof landscaped w/beautiful plantings, custom waterfall & breathtaking views, the backyard is an entertainer's paradise. Recent upgrades including a resurfaced driveway ($11k in 2022), a new HVAC system ($18k in Oct). Also, a 2-car garage w/ add'l carport w/ a separate entrance to the home office/den.
$500,000
3947 SHAMROCK Dr Medford, OR 97504
- Type:
- Single Family
- Sq.Ft.:
- 1,550
- Status:
- Active
- Beds:
- 3
- Lot size:
- 0.12 Acres
- Year built:
- 2017
- Baths:
- 2.00
- MLS#:
- 24525649
ADDITIONAL INFORMATION
Stunning move-in ready residence in Summerfield neighborhood by award winning Mahar Homes! Home offers an exquisite blend of comfort and elegance. Step inside to discover gorgeous flooring that flows seamlessly throughout, creating a warm and inviting atmosphere. The living room welcomes you with a cozy gas fireplace, perfect for relaxing evenings and vaulted ceilings add a touch of grandeur, while natural light fills the space, creating a bright and airy feel. Entertain with ease in the dining area, complete with sliders that lead to the back patio. Whether hosting gatherings or enjoying quiet meals, this space offers versatility and charm. The kitchen shows off stainless steel appliances, beautiful cabinetry, and countertops that add both style and functionality. Retreat to the primary bedroom, where vaulted ceilings and a spacious walk-in closet await. Pamper yourself in the private bath, featuring double sinks and a luxurious walk-in shower. Two additional bedrooms and a full bath provide space for guests, family or for a convenient office space. Convenient laundry facilities add to the home's practicality. Outside, the easy-to-maintain fenced yard offers privacy and space for outdoor enjoyment. Relax on the expansive patio, perfect for summer barbecues or morning coffee. Located just minutes away from Rogue Valley Country Club, Centennial Golf Club, Asante Rogue Medical Center, wineries, and restaurants, this home offers convenience and luxury at every turn.
$339,900
108 Newtown Street Medford, OR 97501
- Type:
- Single Family
- Sq.Ft.:
- 1,264
- Status:
- Active
- Beds:
- 3
- Lot size:
- 0.12 Acres
- Year built:
- 1926
- Baths:
- 2.00
- MLS#:
- 220182258
- Subdivision:
- N/A
ADDITIONAL INFORMATION
Thoroughly remodeled throughout in the last 5 years. Perfect for your residential and/or commercial needs. Primary suite with private entrance, laundry room addition with barn door closure. Updated plumbing (water lines), sewer lines, electrical/wiring, flooring, windows, siding, paint inside and out, roof and fireplace insert. Total kitchen remodel with updated hardwood floors, white cabinets, butcher block counters, added a pantry and solar tubes. Both bathrooms have been fully remodeled with tile surround shower and claw foot tub. Ductless heating and air. Shed, fully fenced (dog) area, raised garden beds. This convenient location is close to government offices and the courthouse. Perfect for a small office or professional services. Last used as a residential property. Buyer to perform own due diligence on property uses. This can continue to be used as a residential home or be converted to commercial as it is zoned C-S/P, service commercial and professional office.
- Type:
- Single Family
- Sq.Ft.:
- 2,250
- Status:
- Active
- Beds:
- 4
- Lot size:
- 0.23 Acres
- Year built:
- 2003
- Baths:
- 3.00
- MLS#:
- 220182257
- Subdivision:
- Viewpoint Subdivision Phase 4
ADDITIONAL INFORMATION
The house boasts a spacious layout with four bedrooms, two conveniently located on the main level. Its design offers ample space and privacy, with tall ceilings adding to the sense of openness and grandeur. Inside, brand new carpeting throughout, newly stained hardwood stained floors add a touch of character and warmth to the interior creating a welcoming atmosphere for its future owners. The primary level master has a spacious walk in closet and en suite master bathroom with a step in shower, but the highlight it the small bedroom, or office off the master. Upstairs you will find two more generously sized rooms, one also has a library or office off of the room , in addition to a walk in closet. This beautiful home has a 3 car garage, fully fenced front and back yards with immense privacy due to its flaglot location.
- Type:
- Single Family
- Sq.Ft.:
- 1,692
- Status:
- Active
- Beds:
- 3
- Lot size:
- 0.15 Acres
- Year built:
- 2024
- Baths:
- 2.00
- MLS#:
- 220182291
- Subdivision:
- High Cedars At Cedar Landing Phase 7B
ADDITIONAL INFORMATION
Discover Unmatched Value at Our 'Make Your Move Savings Event' and save up to $25k! Experience the luxurious yet practical living of The Keizer, a meticulously designed mid-size home spanning 1692 square feet across a single-story layout.Upon entry, you're greeted by a convenient coat closet, setting the tone for the home's thoughtful functionality. The grandeur of vaulted ceilings unfolds seamlessly into the expansive main living area, comprising the great room, dining space, and a chef-inspired kitchen boasting an oversized island with seating and a spacious pantry.The elegance continues into the private main suite, featuring a dual vanity bathroom and an indulgent walk-in closet, all under the allure of vaulted ceilings. On the opposite wing, discover a shared bathroom and two additional bedrooms, each adorned with ample walk-in closets, ensuring everyone has their sanctuary. *Finishes may vary from the photos shown**
- Type:
- Single Family
- Sq.Ft.:
- 1,743
- Status:
- Active
- Beds:
- 3
- Lot size:
- 0.09 Acres
- Year built:
- 2024
- Baths:
- 3.00
- MLS#:
- 220182160
- Subdivision:
- Rockland Place Phase 3
ADDITIONAL INFORMATION
Discover the ''Make Your Move Savings Event'' and unlock savings of up to $10,000! Rockland Place offers an unbeatable location with easy access to the valley's shopping, dining hotspots, and medical facilities. Step into luxury with the Middleton, a stunning two-story home spanning 1743 square feet. The first floor welcomes you with an expansive living room and a connected dining area, all overseen by an open kitchen boasting abundant counter space, ample cupboard storage, and the added convenience of a built-in desk or beverage center. Venture upstairs to find the lavish main suite, featuring a dual vanity bathroom with a private water closet and shower, alongside an enormous closet for all your storage needs. Two additional spacious bedrooms, each with generous closet space, share a large private bathroom, completing this impeccably designed home. *Finishes may vary from the photos shown**
- Type:
- Single Family
- Sq.Ft.:
- 1,395
- Status:
- Active
- Beds:
- 3
- Lot size:
- 0.09 Acres
- Year built:
- 2024
- Baths:
- 3.00
- MLS#:
- 220182159
- Subdivision:
- Rockland Place Phase 3
ADDITIONAL INFORMATION
Save up to $10,000 at Rockland Place! Our Darrington model offers 1395 square feet of space across two stories. The open kitchen and living room are perfect for entertaining, with lots of natural light. Upstairs, the main bedroom has a large closet and bathroom, while two other bedrooms share a second full bathroom. Conveniently located near restaurants, shopping, and medical facilities, Rockland Place is your hidden gem for comfortable living. *Finishes may vary from the photos shown**
$825,000
5205 Pioneer Road Medford, OR 97501
- Type:
- Single Family
- Sq.Ft.:
- 2,148
- Status:
- Active
- Beds:
- 3
- Lot size:
- 6.03 Acres
- Year built:
- 1989
- Baths:
- 2.00
- MLS#:
- 220182141
- Subdivision:
- N/A
ADDITIONAL INFORMATION
Escape the city and enjoy incredible views of the Rogue Valley from the deck of your private 6-acre country oasis. Garden until your heart is content in the fully fenced pro garden with raised beds. The large 1,440 sq. ft. barn w/loft storage is next to the garden & has a new roof, siding, paint, loft flooring, electrical, and concrete flooring. There is plenty of room for storage and a workshop. Recent home renovations include a full kitchen remodel with quartz countertops, maple cabinets, S/S farm sink, and all S/S appliances. The modern wrap-around multi-level deck features custom steel railings and stainless cable railing. To complete this private rural property, you can fully relax in the custom Cedarbrook sauna, enjoy a soak in the hot tub, and rinse off in the cool outdoor shower. Features original artwork by Olivier Lamboray. All of this while only being 10 minutes from Jacksonville and Medford, 20 minutes to Ashland & the Airport, and 40 minutes from the Mt. Ashland Ski Area.
 |
| The content relating to real estate for sale on this website comes in part from the MLS of Central Oregon. Real estate listings held by Brokerages other than Xome Inc. are marked with the Reciprocity/IDX logo, and detailed information about these properties includes the name of the listing Brokerage. © MLS of Central Oregon (MLSCO). |

Medford Real Estate
The median home value in Medford, OR is $409,000. This is higher than the county median home value of $297,300. The national median home value is $219,700. The average price of homes sold in Medford, OR is $409,000. Approximately 48.31% of Medford homes are owned, compared to 45.13% rented, while 6.57% are vacant. Medford real estate listings include condos, townhomes, and single family homes for sale. Commercial properties are also available. If you see a property you’re interested in, contact a Medford real estate agent to arrange a tour today!
Medford, Oregon has a population of 79,246. Medford is more family-centric than the surrounding county with 29.57% of the households containing married families with children. The county average for households married with children is 26.52%.
The median household income in Medford, Oregon is $45,361. The median household income for the surrounding county is $48,688 compared to the national median of $57,652. The median age of people living in Medford is 37.1 years.
Medford Weather
The average high temperature in July is 90.7 degrees, with an average low temperature in January of 32.8 degrees. The average rainfall is approximately 26.4 inches per year, with 4.1 inches of snow per year.

