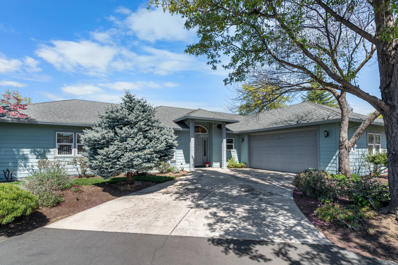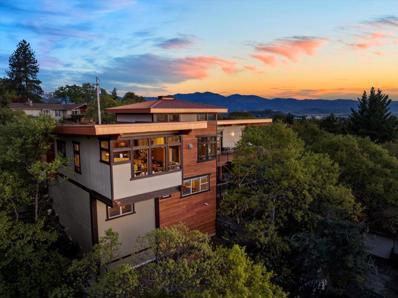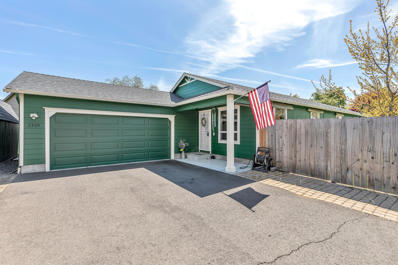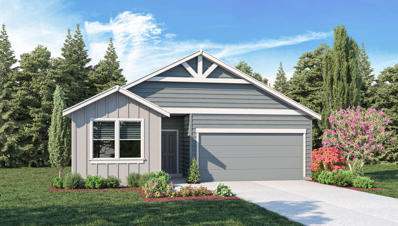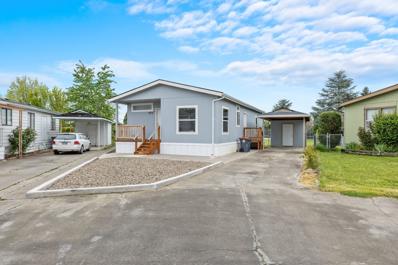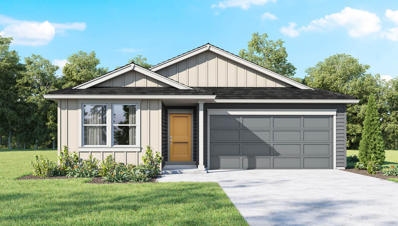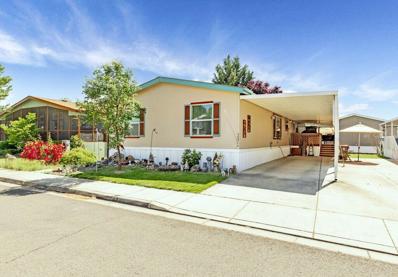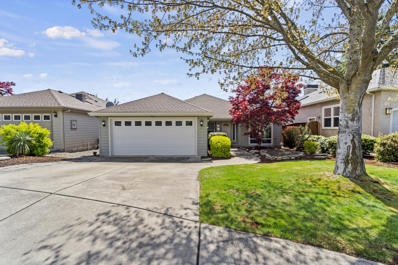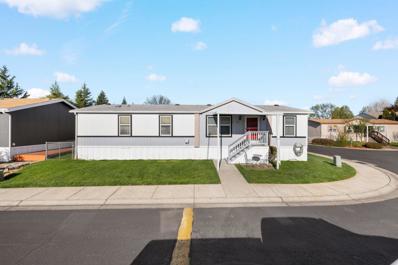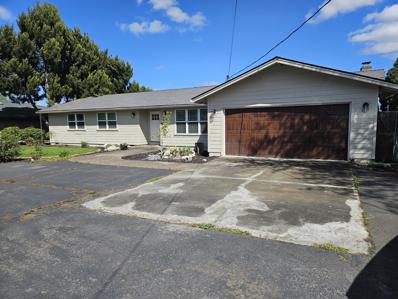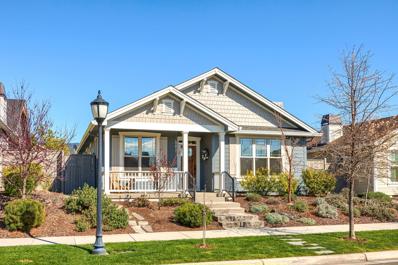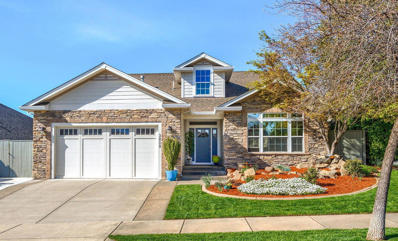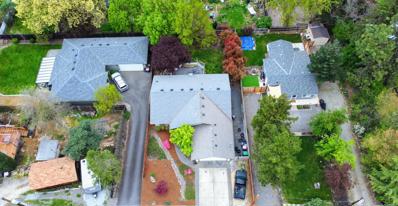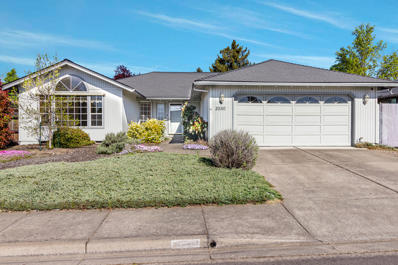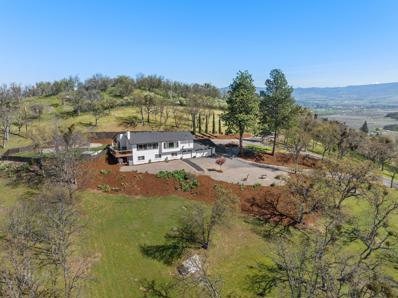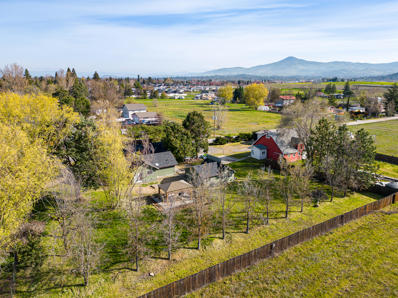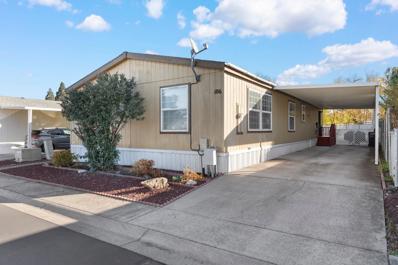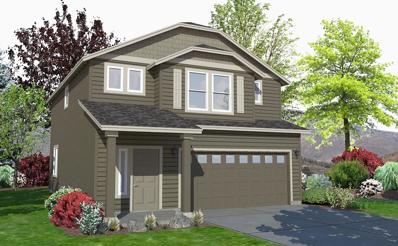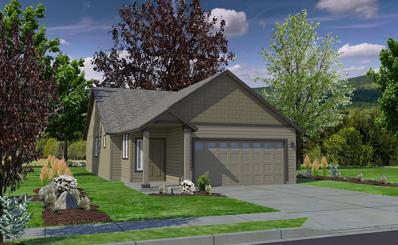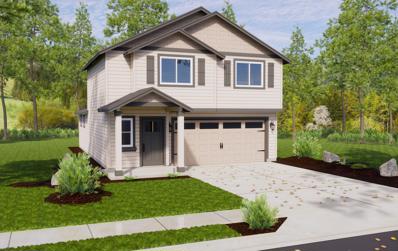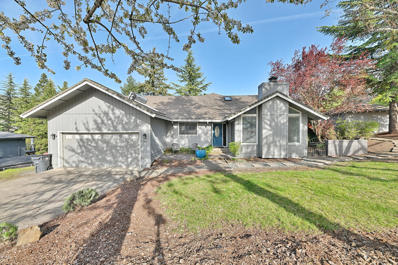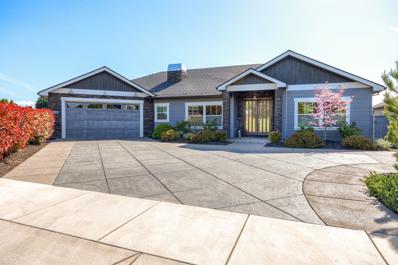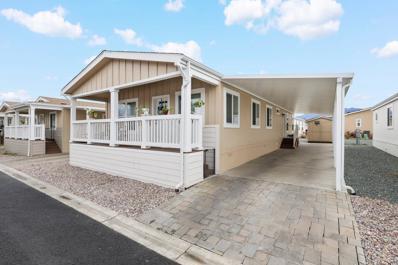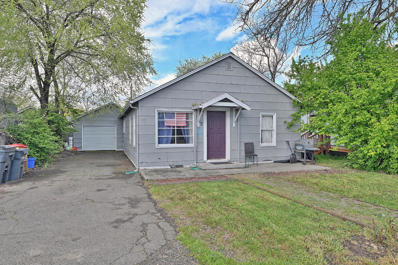Medford OR Homes for Sale
$445,000
2407 Senate Way Medford, OR 97504
- Type:
- Single Family
- Sq.Ft.:
- 1,914
- Status:
- Active
- Beds:
- 3
- Lot size:
- 0.15 Acres
- Year built:
- 2005
- Baths:
- 2.00
- MLS#:
- 220180808
- Subdivision:
- Sun Oaks Subdivision, Phases 3And 4
ADDITIONAL INFORMATION
Ready to retire or just relax and play?? Scale down on your landscaping chores and live in an active community without any of the maintenance. Two pools, Two Clubhouses, and tons of activities create a welcome atmosphere where it's easy to meet new people when you're new to town. This home is the answer to enjoying what really matters in life! Beautiful home is the newest home in Sun Oaks Community, built in 2005 and a one owner home. Split floor plan with Primary En-Suite with oversized walk in closet and separate office on one side, formal dining area and living space with cozy rock fireplace and vaulted ceilings makes this home feel spacious and airy. Beautiful kitchen with granite countertops. Interior laundry room and two extra bedrooms for your guests on the other side of the home give the privacy you desire. Outside is a small flagstone patio with peek a boo views of the golf course. Location is everything...near medical services, I-5, and St. Mary's high school.
$875,000
274 Harvard Place Medford, OR 97504
- Type:
- Single Family
- Sq.Ft.:
- 2,805
- Status:
- Active
- Beds:
- 4
- Lot size:
- 0.27 Acres
- Year built:
- 2007
- Baths:
- 3.00
- MLS#:
- 220180769
- Subdivision:
- Bel Air Heights
ADDITIONAL INFORMATION
Experience elegance & captivating landscapes from this contemporary home w/sweeping views of vineyards & lush orchards. Architectural gem boasts soaring ceilings & custom finishes, designed to merge seamlessly w/natural surroundings through expansive windows that frame the picturesque views of the canopy. New gentle sloping bridge to front door. Entry w/innovative cantilevers that create a fusion of art & functionality. Mostly main level living, two-story great room w/ double banks of windows, beams, & fireplace. Brand new deck. Open-concept flows into dining & chef's kitchen, w/views, African walnut cabinetry, top-tier appliances & eat-in bar. The spacious owner's suite is an oasis w/views to wake up to plus a spa like bath w/oversized closet. 2 additional upstairs bedrooms plus bath, office & laundry. Downstairs features 4th bedroom, bath & bonus room w/balcony to fenced backyard. Low maint. landscaping & 3 car garage in quiet neighborhood close to medical, coffee shop & vineyard.
$407,500
2339 Finley Lane Medford, OR 97501
- Type:
- Single Family
- Sq.Ft.:
- 1,420
- Status:
- Active
- Beds:
- 3
- Lot size:
- 0.25 Acres
- Year built:
- 2015
- Baths:
- 2.00
- MLS#:
- 220180744
- Subdivision:
- N/A
ADDITIONAL INFORMATION
Welcome to a little slice of heaven...end of the lane privacy is just the beginning! The home and property show beautifully with the following features: newer exterior paint, charming vaulted ceilings and arches lead from the living room to the kitchen to the dining room area, ceiling fans, stainless steel appliances, breakfast bar, plant shelves, granite counters, laminated flooring, custom cabinetry, walk in closet, oversized finished garage w/ plenty of room for workshop/hobby area, pull down storage, 10'x20' utility shed, gated 36'x15' RV parking pad, covered back patio w/ extra poured concrete, manicured yard with timed sprinklers, raised garden beds, sunshades on the west facing windows and so much more!!!! This home is a true delight!
- Type:
- Single Family
- Sq.Ft.:
- 1,630
- Status:
- Active
- Beds:
- 3
- Lot size:
- 0.12 Acres
- Year built:
- 2024
- Baths:
- 2.00
- MLS#:
- 220180742
- Subdivision:
- Bear Grass Village
ADDITIONAL INFORMATION
Bear Creek Community, a new DR Horton community in beautiful Medford! Now $11K BB in Closing Costs for Preferred Lender. See flyer and agent for details. Our popular Berkshire plan has an open concept layout with kitchen open to living area, 3 bedrooms, 2 baths, 2 car garage on quiet street! Quartz countertops, premium laminate flooring, stainless steel appliances with gas range, large island and pantry! Hi-efficiency furnace, Smart home package and new home warranty, we've got you covered! Renderings and photos are representational of plan, but not actual home. Specs, features, colors and masonry vary.
$156,000
890 Krissy Dee Medford, OR 97501
- Type:
- Mobile Home
- Sq.Ft.:
- 1,078
- Status:
- Active
- Beds:
- 3
- Year built:
- 2023
- Baths:
- 2.00
- MLS#:
- 220180740
- Subdivision:
- N/A
ADDITIONAL INFORMATION
Practically brand new manufactured 3 bedroom 2 bathroom home in a lovely park. This home has a large kitchen with tons of storage, open to both the dining room and living room. The home has a carport with a large storage shed with a work bench inside. All black and stainless appliances in the kitchen including a farmhouse sink. Light and bright home with modern colors and features. At the end of a cul-de-sac this home backs up to the park, tennis courts, basketball court, clubhouse, and pool; perfect proximity to all of the community amenities. Affordable space rent at $620 per month.
- Type:
- Single Family
- Sq.Ft.:
- 1,825
- Status:
- Active
- Beds:
- 4
- Lot size:
- 0.12 Acres
- Year built:
- 2024
- Baths:
- 2.00
- MLS#:
- 220180739
- Subdivision:
- Bear Grass Village
ADDITIONAL INFORMATION
Bear Creek Community, a new DR Horton community in beautiful Medford! Now $11K BB in Closing Costs for Preferred Lender. See flyer and agent for details. Our popular Cedar plan has an open concept layout with kitchen open to living area, 4 bedrooms, 2 baths, 2 car garage on quiet street! Quartz countertops, premium laminate flooring, stainless steel appliances with gas range, large island and pantry! Hi-efficiency furnace, Smart home package and new home warranty, we've got you covered! Renderings and photos are representational of plan, but not actual home. Specs, features, colors and masonry vary.
- Type:
- Mobile Home
- Sq.Ft.:
- 1,620
- Status:
- Active
- Beds:
- 3
- Year built:
- 2005
- Baths:
- 2.00
- MLS#:
- 220180634
- Subdivision:
- N/A
ADDITIONAL INFORMATION
Located in the desired San George Estates, this updated home boasts 3 beds, 2 baths, and 1,620 sf. The kitchen is spacious with an abundance of storage and a breakfast bar. The living room is made cozy by the warm fireplace and open floorplan. The primary bedroom features a walk in closet as well as an updated bathroom with a double vanity and a beautifully tiled walk in shower. This park is conveniently located in South Medford and offers a variety of amenities including a pool, a fitness center, a playground, RV storage, and a clubhouse complete with a lounge area, kitchen, and billiards table. This home is turn-key and ready for its new owners so schedule a tour today!
- Type:
- Single Family
- Sq.Ft.:
- 1,711
- Status:
- Active
- Beds:
- 3
- Lot size:
- 0.13 Acres
- Year built:
- 2001
- Baths:
- 2.00
- MLS#:
- 220180630
- Subdivision:
- Laurel Woodspud
ADDITIONAL INFORMATION
This charming home is located in a desired North Medford neighborhood and offers a blend of both comfort and functionality. Boasting 1,711 sf, vaulted ceilings, and large windows providing tons of natural light, this home is spacious and inviting. The kitchen features granite countertops, stainless steel appliances, and abundant cabinet space. In the living room you'll find a gas fireplace with granite surround and beautiful hardwood flooring. The primary bedroom is complete with a walk-in closet, double vanity sink, and access to the patio. The lot is fenced and landscaped. The street is privately owned and maintained by the HOA with a common area featuring a gazebo and a fire pit. This property is turn-key and ready to be home to its new owners, schedule a tour today!
- Type:
- Mobile Home
- Sq.Ft.:
- 1,404
- Status:
- Active
- Beds:
- 3
- Year built:
- 1999
- Baths:
- 2.00
- MLS#:
- 220180565
- Subdivision:
- N/A
ADDITIONAL INFORMATION
Located in a highly desirable and easily accessible ALL AGED park! This lovely and well-maintained home boasts 1,404 sq. ft., vaulted ceilings, and an open floorplan creating a spacious and comfortable feel. The kitchen is fully equipped with all appliances included and just two years old, as well as an abundance of storage space and a designated dining area. Brand new carpet in the living room, master bdrm, and guest bedrooms. The primary bedroom is generous in size with two large closets and an ensuite bathroom with a double vanity and large soaking tub. The second bathroom was recently remodeled. The exterior offers a peaceful setting with a fenced and covered patio area as well as a garden. It is conveniently located close by shopping, restaurants, and medical. This home is turn-key and ready for its new owners, schedule a tour today!
- Type:
- Single Family
- Sq.Ft.:
- 1,640
- Status:
- Active
- Beds:
- 3
- Lot size:
- 0.4 Acres
- Year built:
- 1976
- Baths:
- 2.00
- MLS#:
- 220180622
- Subdivision:
- N/A
ADDITIONAL INFORMATION
Excellent Griffin Creek Location South of South Stage on Orchard Home Drive. Sitting on a large 0.4 acre lot, This 3/2 1640 sqft home with attached 2 car garage has a lot to offer. Including separate 800 sqft garage/shop and easy-access gated parking for motorhome or travel trailer with a horse-shoe driveway on low traffic rural residential street. Freshly painted inside and with updates. Kitchen and living room look out over covered patio onto a big backyard with a wide-open eastern view of EFU fields and distant hills, Enjoy being greeted by the the morning sun. There is family room and formal dining room with large view window. Family room has fireplace, slider to the patio and is open to the kitchen with breakfast bar. Primary bedroom has walk-in closet and slider to second backyard patio. One block south of South Stage Road on Orchard Home Drive.
$539,000
583 Windsong Way Medford, OR 97504
- Type:
- Single Family
- Sq.Ft.:
- 1,576
- Status:
- Active
- Beds:
- 3
- Lot size:
- 0.12 Acres
- Year built:
- 2017
- Baths:
- 2.00
- MLS#:
- 220180535
- Subdivision:
- Summerfield At South East Park Phase 1
ADDITIONAL INFORMATION
Earth Advantage Platinum. Well-cared for one-owner home in sought-after Summerfield subdivision. Three bedrooms, two baths on one level, this is the Silverton cottage floor plan, (copy attached in documents) was built by Mahar Homes. Many upgrades added during construction and after closing, including: Fireplace built-ins, heated towel rack in primary bath, Hunter Douglas window blinds, ceiling fans, gorgeous hardwood floors (natural White oak 5'' plank, 3/4'') throughout, vinyl protection added to windows, bathroom grab bars, instant hot water dispenser, retractable screen doors, pergola in patio area, additional landscaping, solar PV system (equates to extremely low electric bills), speakers in living room and carpeting in garage. All appliances and shelving in garage are included. Garages for cottages in this block are alley-loaded. Village Center Park, complete with pickle ball courts is just a half-block away. There are CC&Rs, no HOA.
$625,000
4313 S Stage Road Medford, OR 97501
- Type:
- Single Family
- Sq.Ft.:
- 2,088
- Status:
- Active
- Beds:
- 3
- Lot size:
- 1.16 Acres
- Year built:
- 1880
- Baths:
- 2.00
- MLS#:
- 220180531
- Subdivision:
- N/A
ADDITIONAL INFORMATION
Are you looking for a farm lifestyle close to historical Jacksonville? Look no further than this charming country farmhouse! Situated on 1.16 acres, this historic gem offers the perfect blend of rustic charm and modern amenities. With 3 bedrooms and two recently updated bathrooms, it's the epitome of comfort. The custom kitchen, featuring quartz countertops, a Wolf Gourmet cook stove, and knotty pine cabinets, is a chef's dream. Step outside to the slate patio with a grape-covered arbor, ideal for entertaining against the backdrop of stunning mountain and vineyard views. A detached garage/shop, barn, fenced yard, and pasture complete this idyllic property, offering ample space for hobbies, storage, RV parking, and even a small farm lifestyle. Just moments from shopping, restaurants, the Britt Festival, and miles of hiking trails, this is country living at its finest!
- Type:
- Single Family
- Sq.Ft.:
- 2,456
- Status:
- Active
- Beds:
- 3
- Lot size:
- 0.16 Acres
- Year built:
- 2006
- Baths:
- 2.00
- MLS#:
- 220180490
- Subdivision:
- Stonegate Estates Phase 2a
ADDITIONAL INFORMATION
Stunning single-story residence nestled in the sought-after Stonegate Subdivision of East Medford. Recently expanded with a stunning great room featuring a Mendota gas fireplace. The kitchen features top-tier Kitchen-Aid appliances, an expansive eating bar, and soft-close drawers. Hardwood floors grace the main living spaces, accentuated by vaulted ceilings and solar tubes that flood the interior with natural light. Fresh interior and exterior paint amplify the home's appeal, while newer heating and cooling systems ensure year-round comfort. The generous primary suite has a double vanity, dual-sided fireplace, and jetted soaking tub. Outside, discover newly laid concrete patios and upgraded lighting fixtures, all set within a private backyard oasis framed by lush mature hedges. Enjoy the convenience and beauty of a new, state-of-the-art, pet-friendly artificial lawn, complementing various inviting sitting areas throughout the property. Truly a remarkable home!
- Type:
- Single Family
- Sq.Ft.:
- 1,445
- Status:
- Active
- Beds:
- 3
- Lot size:
- 0.18 Acres
- Year built:
- 2002
- Baths:
- 2.00
- MLS#:
- 220180488
- Subdivision:
- N/A
ADDITIONAL INFORMATION
Welcome to 1425 Hillcourt, a beautifully maintained single-family home in a serene Medford neighborhood. This residence offers tranquility and convenience, making it an ideal modern retreat. Inside, spacious living areas with hardwood floors creates a warm & inviting atmosphere. The private backyard is a peaceful oasis for relaxation and outdoor activities. Whether you're hosting gatherings on the Trex deck patio or enjoying a quiet morning coffee, this outdoor space offers endless possibilities. The excellent condition ensures a move-in-ready experience. The property also includes an insulated garage with a mini HVAC system, adding convenience & versatility. Whether you need extra storage, a workshop, or a comfortable space for your vehicle, this garage is a valuable asset. Don't miss your chance to live in this exceptional home with a prime location, quiet surroundings & top-notch features. Schedule your showing today!
$429,900
2550 Powell Street Medford, OR 97504
- Type:
- Single Family
- Sq.Ft.:
- 1,869
- Status:
- Active
- Beds:
- 3
- Lot size:
- 0.21 Acres
- Year built:
- 1991
- Baths:
- 2.00
- MLS#:
- 220180939
- Subdivision:
- N/A
ADDITIONAL INFORMATION
Welcome to your new oasis! This delightful 3-bedroom, 2-bathroom home boasts not only space and comfort but also endless potential. Situated in a highly desirable area, this property offers the perfect blend of convenience and tranquility.Key Features:Spacious Layout: With two dining rooms and two living areas, there's ample space for entertaining guests or simply enjoying quality time with family.Inviting Backyard: Step outside into your own private retreat. The beautiful backyard provides a serene escape from the hustle and bustle of everyday life, perfect for relaxing evenings or weekend gatherings.Versatile Design: Ideal for those with a flair for hospitality or anyone who loves to entertain, this home offers endless possibilities for customization and personalization.Ready for Your Touches: Waiting for its next chapter, this property is primed and ready for someone to add their unique touches and make it their own.
$1,199,000
2304 Carpenter Hill Road Medford, OR 97501
- Type:
- Single Family
- Sq.Ft.:
- 2,700
- Status:
- Active
- Beds:
- 3
- Lot size:
- 5.09 Acres
- Year built:
- 1974
- Baths:
- 3.00
- MLS#:
- 220180423
- Subdivision:
- N/A
ADDITIONAL INFORMATION
Dream property with stunning views! The main home is fully renovated and boasts 2,700 sf, 3 beds, and 3 baths. The kitchen offers plenty of storage, stainless steel appliances, double oven, and a large island providing ample seating and counter space. With vaulted ceilings, tons of natural light, and cozy fireplace, the living area feels spacious and comfortable. The bedrooms are tastefully updated w/ new high-end laminate floors and paint: Two of the full baths offer double vanities, modern fixtures, and tiled showers. Downstairs, find a large second living area/bedroom, an office/laundry room, and third full bath. This property has a detached second garage providing 8 more parking spaces and 3 storage rooms with potential for an ADU w/ private entry. There's a large barn w/ 16 animal stalls, a tack room, and space for RV storage. The lot is fully fenced and irrigated w/ irrigation rights. There are also 3 wells w/ an updated smart system, new septic, and new roofs on each structure.
$685,000
2413 Kings Highway Medford, OR 97501
- Type:
- Single Family
- Sq.Ft.:
- 2,212
- Status:
- Active
- Beds:
- 3
- Lot size:
- 1.09 Acres
- Year built:
- 1980
- Baths:
- 2.00
- MLS#:
- 220180369
- Subdivision:
- N/A
ADDITIONAL INFORMATION
Single Level & Open Floor plan! This 1732 sq.ft., ranch style home features comfortable living and new flooring recently installed in the kitchen, dining and family room areas. Fenced 1+ acre EFU lot offers a wonderful lawned yard with mature trees including fruit trees. Large gazebo for outdoor entertainment. The 480 sq.ft. ADU building has newer siding and roof and is ready for interior repairs. Three garage/storage units and a 1474 sq.ft. carport for all your toys and projects. 2 story barn and a fenced RV storage lot. Gorgeous views of the surrounding mountains! So many possibilities with this home and parcel. A Mush See! Seller is related to licensed real estate agent.
- Type:
- Mobile Home
- Sq.Ft.:
- 1,512
- Status:
- Active
- Beds:
- 3
- Year built:
- 1995
- Baths:
- 2.00
- MLS#:
- 220180359
- Subdivision:
- Peachwood Estates Subdivision
ADDITIONAL INFORMATION
Welcome home to this delightful 3-bedroom, 2-bathroom gem, packed with desirable features. As you approach, you'll appreciate the convenience of an attached carport, offering a cozy spot for your vehicles. New features include a newer roof and water heater, ensuring peace of mind for years to come. Inside, you'll find a thoughtfully designed split floor plan that maximizes privacy and comfort. The house boasts a family room, providing an additional space for relaxation and entertainment. The primary bedroom is a standout feature with its slider door, providing direct access to the outdoors and allowing you to enjoy the fresh air and natural light, enhancing the abundant natural lighting throughout the home. The open dining, living room, and kitchen create a spacious and inviting atmosphere. The breakfast bar is perfect for casual meals and entertaining. Schedule your tour today!
- Type:
- Single Family
- Sq.Ft.:
- 1,743
- Status:
- Active
- Beds:
- 3
- Lot size:
- 0.09 Acres
- Year built:
- 2024
- Baths:
- 3.00
- MLS#:
- 220180329
- Subdivision:
- Rockland Place Phase 3
ADDITIONAL INFORMATION
Make Your Move - Get up to $10,000*! Indulge in the perfect fusion of convenience and luxury in the vibrant Southeast area, just moments away from premier shopping centers, top-tier medical facilities, exquisite dining options, and easy access to I5. Welcome to The Middleton, a splendid 1743 sq ft residence that embodies spacious living. Enter into a grand living and dining area, seamlessly connected to an open kitchen boasting abundant storage space. Retreat to the lavish main suite, complete with a dual vanity bathroom, while two other generously sized bedrooms await.Discover the epitome of comfort and convenience in this impeccable offering. Dive into a world of personalized luxury by selecting your interior design preferences today! *Finishes may vary from the photos shown**
- Type:
- Single Family
- Sq.Ft.:
- 1,201
- Status:
- Active
- Beds:
- 3
- Lot size:
- 0.15 Acres
- Year built:
- 2024
- Baths:
- 2.00
- MLS#:
- 220180318
- Subdivision:
- Rockland Place Phase 3
ADDITIONAL INFORMATION
Make Your Move - Get up to $10,000*! Step into luxury and convenience with the Canyon's impeccable design. Boasting a 3-car garage and 1201 square feet of well-utilized space, this single-level gem offers the perfect blend of comfort and functionality. The spacious living and dining areas seamlessly flow into the efficiently-planned kitchen, complete with ample counter space and cupboard storage for all your needs.Relish in the expansive main suite, featuring a dual vanity bathroom and a generously-sized closet designed for your comfort and convenience. The two additional bedrooms, with the option to convert one into a den, showcase large closets and share a beautifully appointed second bathroom. With its prime location near amenities such as restaurants, shopping centers, and medical facilities, the Canyon home embodies modern living at its finest. It's no wonder this home remains as popular as ever--come experience the epitome of luxurious yet practical living. Please note, finishe
- Type:
- Single Family
- Sq.Ft.:
- 1,395
- Status:
- Active
- Beds:
- 3
- Lot size:
- 0.11 Acres
- Year built:
- 2024
- Baths:
- 3.00
- MLS#:
- 220180325
- Subdivision:
- Rockland Place Phase 3
ADDITIONAL INFORMATION
Make Your Move - Get up to $10,000*! Discover luxurious living in the Darrington residence, Southeast Medford's gem! With 1395 sq ft of meticulously designed space, this two-story home offers elegance and convenience. The open kitchen and living area are perfect for entertaining. The chef's dream kitchen has ample storage. Upstairs, enjoy the main bedroom oasis with a spacious closet and en-suite bathroom. Two more bedrooms share a full bathroom. Located near medical facilities, shopping, and restaurants, the Darrington is your dream home in Southeast Medford! *Finishes may vary from the photos shown**
$650,000
99 Monterey Drive Medford, OR 97504
- Type:
- Single Family
- Sq.Ft.:
- 3,100
- Status:
- Active
- Beds:
- 4
- Lot size:
- 0.45 Acres
- Year built:
- 1978
- Baths:
- 3.00
- MLS#:
- 220180305
- Subdivision:
- Via Loma Linda Subdivision
ADDITIONAL INFORMATION
This stunning home boasts 4 bedrooms and an office, perfect for your growing family or workspace needs! Step into luxury as you explore this East Medford home, newly remodeled throughout the kitchen, bathrooms, and main-level primary suite. Featuring modern fixtures, sleek design, and hardwood floors, the living spaces are a perfect blend of warmth and elegance, while fresh carpeting provides comfort underfoot.Established on a generous 0.45-acre lot, this home provides ample space for outdoor activities and relaxation. A freshly stained and well-maintained deck boosts the outdoor area, allowing you to entertain all your friends and family in style. PLUS, your very own LARGE pool and deck to create the ultimate oasis! Make it better by customizing your poolside Cabana-- it's waiting for your finishing touches. Don't miss out on the opportunity to make this your forever home! Schedule a viewing today and experience the comfort and convenience of luxury living!
- Type:
- Single Family
- Sq.Ft.:
- 2,579
- Status:
- Active
- Beds:
- 3
- Lot size:
- 0.21 Acres
- Year built:
- 2017
- Baths:
- 2.00
- MLS#:
- 220180297
- Subdivision:
- Sky Lakes Village At Cedar Landing Phase 7b
ADDITIONAL INFORMATION
Beautiful custom home tucked peacefully into the Cedar Landing neighborhood. This almost 2600 square foot home sits on .21 acre with beautiful landscaping featuring a hot tub with pergola. This well thought out floor plan features 3 bedrooms plus and office, 2 baths, an open and spacious layout with 10 foot ceilings, floor to ceiling stonework in the entry and living room surrounding the fireplace. The large custom kitchen has a pantry, granite countertops, upgraded appliances and is perfect for entertaining. The primary suite features a large spa like shower and large walk in closet. This amazing home has so much to offer including a workshop space in the garage and ample storage.
- Type:
- Mobile Home
- Sq.Ft.:
- 1,440
- Status:
- Active
- Beds:
- 4
- Year built:
- 2020
- Baths:
- 2.00
- MLS#:
- 220180255
- Subdivision:
- N/A
ADDITIONAL INFORMATION
Welcome to this fantastic home in the renowned Medford Estates Park. This spacious Double-wide home offers 4 beds, 2 baths and a generous 1440 sq. ft. Meticulously cared for and in Move-in-ready! Inside offers an open concept layout, vaulted ceilings, sink in kitchen island, solid surface countertops, tons of cabinetry, 2 walk in closets with much more to see! Outside is landscaped with a carport, storage shed and covered deck! Check out the incredible new clubhouse with an array of amenities and perks. Schedule your showing today!
- Type:
- Single Family
- Sq.Ft.:
- 787
- Status:
- Active
- Beds:
- 2
- Lot size:
- 0.13 Acres
- Year built:
- 1951
- Baths:
- 1.00
- MLS#:
- 220180225
- Subdivision:
- Kendall Addition
ADDITIONAL INFORMATION
Discover this beautiful cottage in the heart of Medford. At 778 sq ft, this 2 bedroom-1 bath packs a punch! Step inside to find an open living space with great natural light, a well appointed kitchen with plenty of cabinetry and countertop space, as well as an oven and refrigerator. Spacious laundry room and mudroom area with built in storage including washer and dryer. 2 good sized bedrooms with an oversized bathroom. Outside you will find a 360 sq ft detached garage, grass filled backyard and privacy fence for summer barbeques and your furry friends. Homes like this are few-and-far- between these days, don't miss out by scheduling a showing today!
 |
| The content relating to real estate for sale on this website comes in part from the MLS of Central Oregon. Real estate listings held by Brokerages other than Xome Inc. are marked with the Reciprocity/IDX logo, and detailed information about these properties includes the name of the listing Brokerage. © MLS of Central Oregon (MLSCO). |
Medford Real Estate
The median home value in Medford, OR is $409,000. This is higher than the county median home value of $297,300. The national median home value is $219,700. The average price of homes sold in Medford, OR is $409,000. Approximately 48.31% of Medford homes are owned, compared to 45.13% rented, while 6.57% are vacant. Medford real estate listings include condos, townhomes, and single family homes for sale. Commercial properties are also available. If you see a property you’re interested in, contact a Medford real estate agent to arrange a tour today!
Medford, Oregon has a population of 79,246. Medford is more family-centric than the surrounding county with 29.57% of the households containing married families with children. The county average for households married with children is 26.52%.
The median household income in Medford, Oregon is $45,361. The median household income for the surrounding county is $48,688 compared to the national median of $57,652. The median age of people living in Medford is 37.1 years.
Medford Weather
The average high temperature in July is 90.7 degrees, with an average low temperature in January of 32.8 degrees. The average rainfall is approximately 26.4 inches per year, with 4.1 inches of snow per year.
