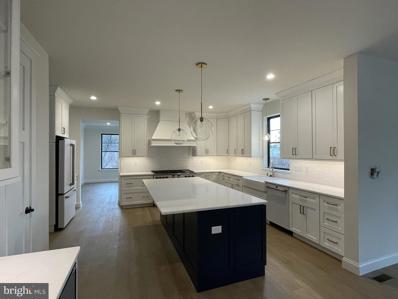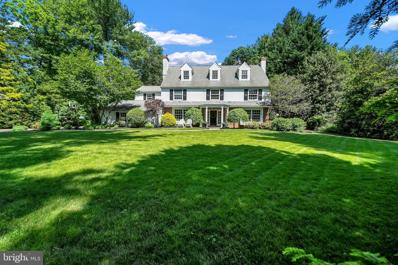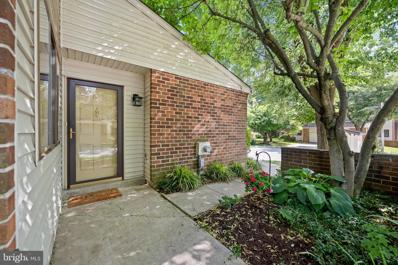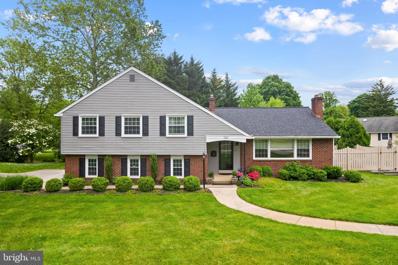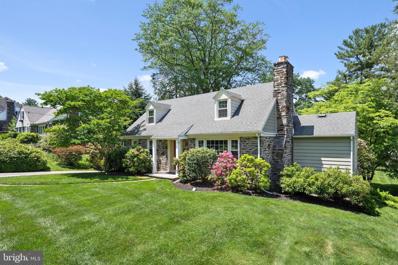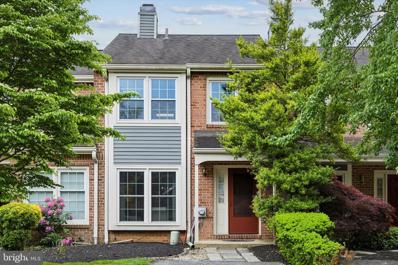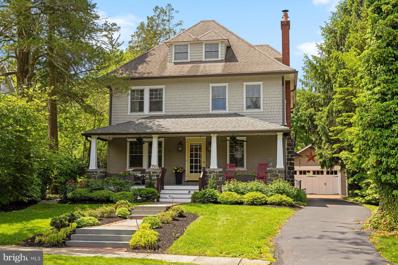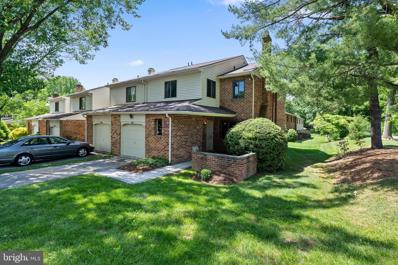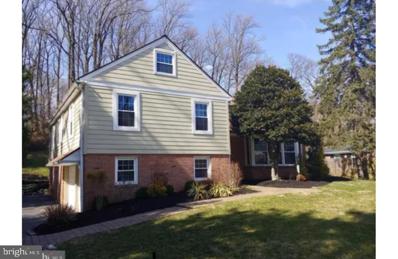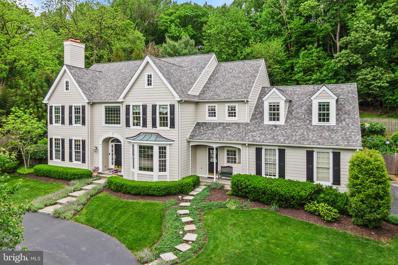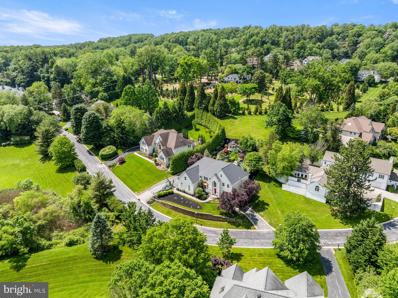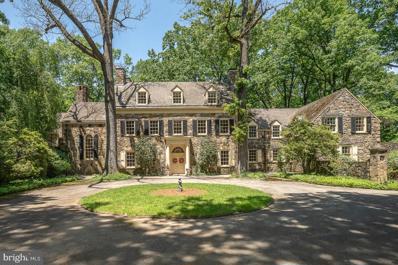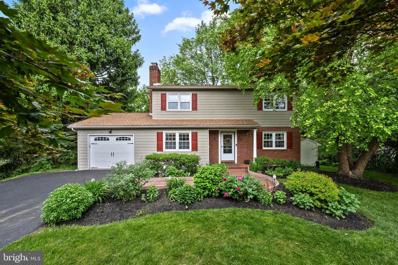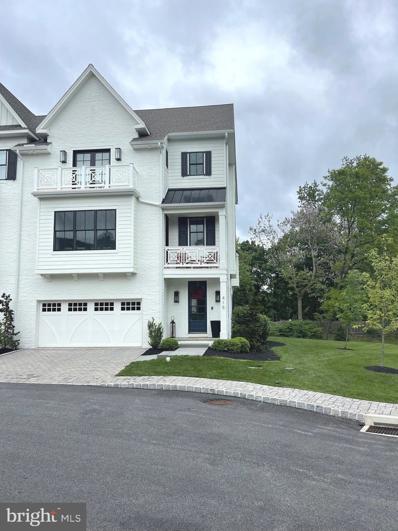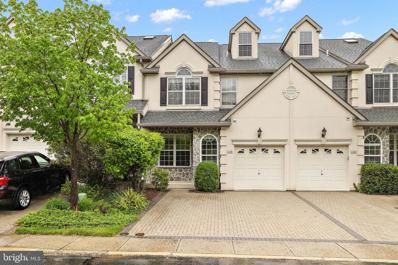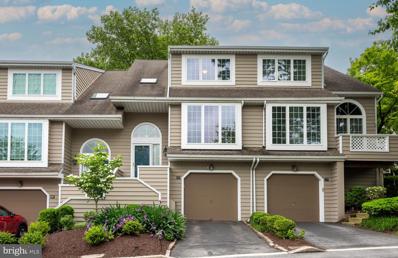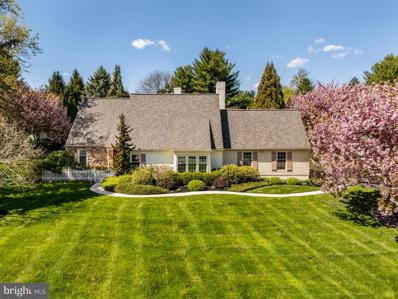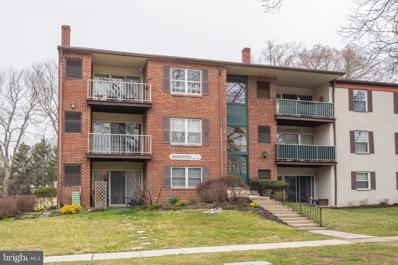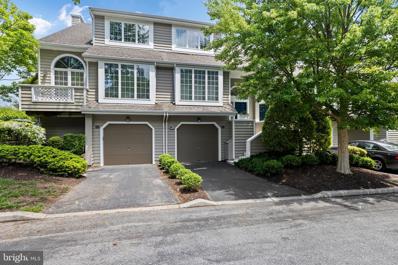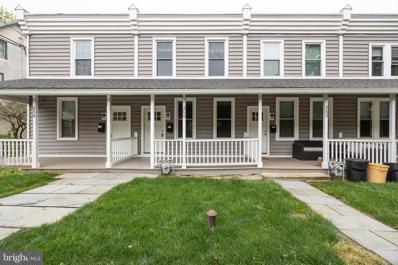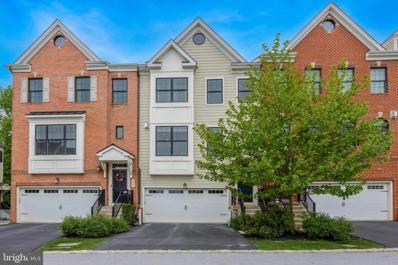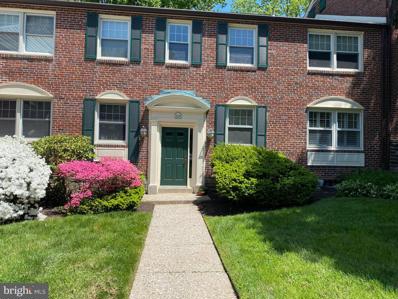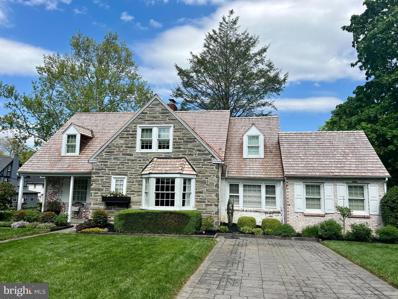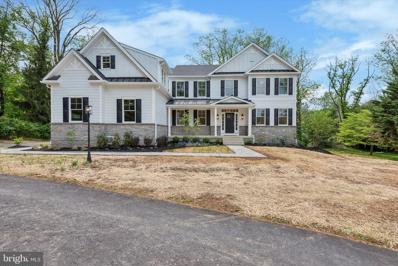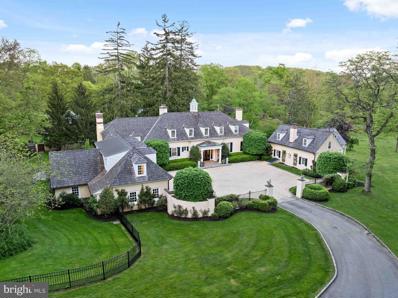Wayne PA Homes for Sale
$1,435,222
1121 Radnor Hill Road Wayne, PA 19087
- Type:
- Single Family
- Sq.Ft.:
- 3,679
- Status:
- NEW LISTING
- Beds:
- 4
- Lot size:
- 1.43 Acres
- Baths:
- 4.00
- MLS#:
- PAMC2105750
- Subdivision:
- Colonial Vil
ADDITIONAL INFORMATION
Welcome to 1121 Radnor Hill Road! This is a large and secluded lot that is ready to build the home of your dreams!! This is a once-in-a-lifetime chance to build a custom home in a picture-esque and secluded setting!!! This breathtaking plot offers a rare opportunity to build your dream home amidst nature's splendor. Gorgeous and expansive tree-lined 1.4 acre lot, set back from a quiet cul-de-sac. Come walk the land for yourself while spring is in bloom - don't miss this incredible opportunity!! This property is quiet and secluded, but a surprisingly convenient commute to major highways and Philadelphia. HOUSE IS TO BE BUILT. For more than 30 years, family-owned and operated Rotell(e) Development Company has been Pennsylvania's premier home builder and environmentally responsible land developer. Come to our Studio to take a look at all of the various house plans we have available. We offer homes with packages that include stainless steel appliances, granite countertops, and oak treads with painted pine risers. We also offer a variety of options to make your home the dream you imagine! Call today and speak to one of our Home Experts at Studio (e)! Headquartered in South Coventry, we pride ourselves in our workmanship and stand behind every detail of each home we build. *Please Note: Pictures show options not included in the listed sales price or as a standard. Listing reflects price of the Tisbury II in the (e) + series. House Square Footage: 3,679
$1,850,000
837 Maplewood Road Wayne, PA 19087
- Type:
- Single Family
- Sq.Ft.:
- 4,851
- Status:
- NEW LISTING
- Beds:
- 5
- Lot size:
- 1.1 Acres
- Year built:
- 1957
- Baths:
- 5.00
- MLS#:
- PADE2067210
- Subdivision:
- None Available
ADDITIONAL INFORMATION
Wayne's Perfect Blend: Comfort, Privacy, and Location. Immerse yourself in comfort and luxury in this stunning 5-bedroom, 4.5-bathroom custom colonial estate, nestled on an acre of land in sought-after Wayne, PA. Perfect for entertaining, the expansive first floor boasts a semi-open floor plan, featuring a chef's dream kitchen designed by Joe Chicco. The kitchen showcases a large island with built-in storage, a breakfast area with breathtaking views of the backyard, and an elegant cathedral ceiling, all accompanied by heated floors. Create a warm and inviting atmosphere for friends with two cozy dens and a large formal dining room, each featuring its own wood-burning fireplace. Upstairs, a light-filled haven awaits. The great room features a vaulted ceiling and a dramatic atrium window overlooking the meticulously landscaped backyard and the two-tiered brick and stone patio, ideal for hosting memorable gatherings. The luxurious main bedroom is complete with cathedral ceilings, a walk-through closet leading to a private bathroom, and wonderful views. Two additional bedrooms, one with an ensuite, and a hallway bathroom complete the second floor. A versatile third floor offers a bathroom and two more bedrooms, with the option to convert one into a perfect home office. This space is perfect for teenagers, guests, or a dedicated creative space. This exceptional property is located in historic Wayne, PA, placing you in the heart of the charming Main Line. Enjoy the convenience of being in close proximity of everything you need: churches, preschools, the Mill Dam Swim Club, Wayne Elementary School, a network of paved and unpaved walking trails, and the Wayne Art Center. Step outside to your private backyard oasis surrounded by a wooded backdrop, perfect for outdoor parties or relaxing under the stars. Across the street is Dittmar Park, a verdant escape just a few steps away, offering a serene natural environment to relax and connect with nature. This custom-built home offers the perfect blend of comfort, privacy, and an abundance of natural light. Create lasting memories in this inviting space. Listing Agent is related to seller.
- Type:
- Townhouse
- Sq.Ft.:
- 1,678
- Status:
- NEW LISTING
- Beds:
- 3
- Lot size:
- 0.08 Acres
- Year built:
- 1980
- Baths:
- 3.00
- MLS#:
- PACT2066900
- Subdivision:
- Springdell Village
ADDITIONAL INFORMATION
COMING SOON in bucolic Chesterbrook PA. Welcome to 101 Curtis Court, a sought after END UNIT, in the quaint Springdell Village neighborhood. This beautifully updated and freshly painted townhome has a cozy living room with wood burning fireplace, updated kitchen with LG appliances, Bosch Dishwasher and newly tiled backsplash. Also on the first floor a separate dining room and large family room with french doors (recently replaced) which lead to the rear patio. A first floor powder room, coat closet and entry to the one car garage complete this level. Follow the newly carpeted stairs to the second floor where you find the primary bedroom with ensuite bath which has a tiled walk in shower and large vanity sink area. Bedrooms 2 & 3 share the full hall bathroom. There is a large storage closet in the hallway as well as the upstairs laundry. Heat pump, water heater recently replaced. See Seller's Disclosures for details. Close to Wilson Park, schools, Swedesford Road Gateway shopping area including several restaurants, Trader Joes and easy access to highway & trains. Located in the award winning Tredyffrin TE school district.
$950,000
243 Yale Road Wayne, PA 19087
- Type:
- Single Family
- Sq.Ft.:
- 2,205
- Status:
- NEW LISTING
- Beds:
- 4
- Lot size:
- 0.4 Acres
- Year built:
- 1958
- Baths:
- 3.00
- MLS#:
- PACT2066954
- Subdivision:
- Deepdale
ADDITIONAL INFORMATION
Presenting an exquisite residence in the prestigious Deepdale neighborhood of Wayne, PA, renowned for its top-ranked Tredyffrin-Easttown School District. This impeccably renovated and modernized home exudes luxury and sophistication at every turn. Step inside to discover a haven of elegance, featuring refinished hardwood floors, custom wood blinds, and radiant heated main floors. The completely renovated kitchen and ceramic tile baths, along with custom light fixtures and wainscoting, reflect the highest standards of craftsmanship. Entertain in style in the spacious dining room, perfect for hosting holiday celebrations, while the well-appointed eat-in kitchen boasts custom white wood cabinetry, quartz countertops, and Kitchen Aid stainless appliances. French doors lead to the backyard oasis, complete with a heated saltwater pool, paver patio, and deck, creating an idyllic setting for relaxation and social gatherings. The expansive lower level offers a versatile family room with French doors leading to a sunroom, ideal for a playroom, home office, or gym. Upstairs, the master bedroom features a renovated en-suite bath, while three additional bedrooms share a beautifully renovated hall bath. Outside, the classic red brick exterior is complemented by professional landscaping, accent stone walls, and an enlarged driveway. Enjoy the convenience of a short walk to the Strafford Train Station and proximity to downtown Wayne, making this home the epitome of luxury living. Embrace this unparalleled opportunity to own a residence of distinction in the coveted Deepdale neighborhood. Schedule your showing today and experience the pinnacle of luxury living in Wayne, PA.
- Type:
- Single Family
- Sq.Ft.:
- 1,787
- Status:
- NEW LISTING
- Beds:
- 4
- Lot size:
- 0.51 Acres
- Year built:
- 1949
- Baths:
- 2.00
- MLS#:
- PAMC2105730
- Subdivision:
- None Available
ADDITIONAL INFORMATION
**OPEN HOUSE CANCELED** Welcome to 405 W. Matsonford Road, a charming 4-bedroom Cape Cod-style home situated in the highly desirable town of Wayne. Boasting a picturesque setting overlooking a large level backyard, this residence offers a perfect blend of comfort and convenience. As you step through the front door, you are greeted by a warm and inviting living space adorned with hardwood floors and an abundance of natural light creating a warm ambiance throughout. The open layout seamlessly connects the living, dining, and kitchen areas, perfect for entertaining guests or simply enjoying family gatherings. The kitchen is updated with granite countertops, honed marble backsplash, stainless steel appliances (including a new refrigerator and microwave) and pristine white cabinetry. In the dining room, a slider door leads to the two-level wood deck, offering a seamless transition to outdoor dining and relaxation amidst lush landscaping and mature trees. The family room, located just off the dining room, boasts high ceilings and a ceiling fan, providing a comfortable space for unwinding and socializing. Two generously sized bedrooms and a full bath complete the main level, offering convenience and versatility. Ascending to the upper level, you'll find two additional bedrooms and another full bath, providing ample space for family members or guests. The walk-out lower level features high ceilings, laundry, and access to the lower deck, garage and yard, adding functionality and ease to daily living. This home has been lovingly maintained and updated over the years. And another plus - low taxes!! Located near the vibrant town of Wayne, this home offers the perfect balance of tranquility and convenience. With easy access to the train, highways, top-rated schools, shopping, and dining, you'll relish the comforts of modern living while surrounded by the timeless charm of a traditional Cape Cod home. Don't miss the opportunity to make this exquisite property your own!
- Type:
- Single Family
- Sq.Ft.:
- 1,316
- Status:
- NEW LISTING
- Beds:
- 2
- Lot size:
- 0.04 Acres
- Year built:
- 1987
- Baths:
- 4.00
- MLS#:
- PACT2066556
- Subdivision:
- Chesterbrook
ADDITIONAL INFORMATION
A very well maintained and updated townhouse located in an award winning Tredyffrin-Easttown School District conveniently close to area shops, restaurants, parks, with easy access to major roadways. Enter to find a spacious open floor plan with bamboo flooring and insulated windows throughout. Living Room has recessed lights and a contemporary wood burning fireplace at center stage followed by a formal dining area with a sparkling chandelier for a romantic meal experience. The large kitchen features quality upgraded 42â cabinetry for extra storage, glass tile backsplash, quartz countertops, modern appliances and a pass through to the dining area. The adjacent eating nook is more appropriate for informal settings and has three lite patio door that leads out to a secluded rear patio area for private outdoor enjoyment. A beautiful wood staircase leads up to the second floor with 2 spacious bedrooms with its own full bathroomsâessentially two master bedroom suites. Lower level features a large fully carpeted finished basement with loads of recessed lights, a half bath, and a laundry room with an extra storage area for bright entertainment space and convenience. Finished basement area 16x17 with double closets for storage-great family room/work-out room/office/play room. Unfinished area 17x11 with laundry and dual wash tub/storage/utility room/under steps storage closet 14x2
$1,899,000
206 Lansdowne Avenue Wayne, PA 19087
- Type:
- Single Family
- Sq.Ft.:
- 2,756
- Status:
- NEW LISTING
- Beds:
- 4
- Lot size:
- 0.33 Acres
- Year built:
- 1900
- Baths:
- 4.00
- MLS#:
- PADE2067616
- Subdivision:
- South Wayne
ADDITIONAL INFORMATION
Welcome to this turn of the century Craftsman-style home situated on one of the prettiest streets located in the south side of the historic section of "walk-able" Wayne. From the moment you approach the brick and blue stone path, one will be captured by its charm and beauty. The open front porch invites you to come and relax and enjoy the peacefulness that 206 Lansdowne Ave has to offer. Built in 1900, just a few years after Wayne was incorporated into a suburban destination, this home exudes charm and character with all of today's modern conveniences. The current owner has meticulously upgraded and maintained this home to perfection. Upon entry, one is greeted by an open floor plan with a very "grand" staircases that circles up to the 2nd floor, but not before wrapping itself around a wonderful reading nook complete with gas fireplace and built window seats. The open Living Room, with additional built-in window seat flows nicely into a bright and spacious dining room with a view and access to the rear garden and the open-air kitchen. The kitchen has been completely redesigned with top-of-the-line VIKING appliances, large center island and custom white cabinetry complemented by rich dark stone counters. A rear entry features a laundry closet, a jewel box of a powder room and rear access to detached 2 car garage. One will feel like royalty ascending the main staircase that wraps around and up to the 2nd floor. The primary suite is complemented with a large walk-in closet, sumptuous marble bath, and a serene, glass enclosed sleeping porch with perfect views of the rear gardens. A 2nd bedroom with en-suite bath completes this level. The 3rd floor features 2 additional bedrooms with a Jack and Jill bath, reading nook and hidden storage room. If one so chooses, there is an additional back staircase down the first level. The entire property has been professionally landscaped with specimen plantings that will delight throughout the seasons. One enjoys this, both from in the inside through all the windows and even more so once in the yard. A beautiful brick and blue stone patio complete the backyard space, with direct access from the dining room, and is complete with built in BBQ grill, a brick, wood burning fireplace and ample seating and dining spaces. The rear lawn is spacious and could accommodate a pool. Basement is partially finished with outside access via a bilco door in addition to access to the mechanicals and good storage. This home is not to be missed.
- Type:
- Townhouse
- Sq.Ft.:
- 2,371
- Status:
- NEW LISTING
- Beds:
- 3
- Lot size:
- 0.14 Acres
- Year built:
- 1980
- Baths:
- 3.00
- MLS#:
- PACT2067032
- Subdivision:
- Chesterbrook
ADDITIONAL INFORMATION
Offer Deadline of Sunday, June 2 at 7pm has been established. Response date of Monday is preferred. Please present highest and best offers with no escalation clauses. There is a Presentation of Offers PDF in the document section. Ask your agent to review it and use it to submit the best offer. Settlement date is flexible. Welcome to 201 Chase Road, a fully updated 3 bedroom, 2 and 1/2 bathroom townhouse in #1 ranked nationally community of Chesterbrook in the top school district in the state! The current owner has taken great care to update this home so that the new owner can move right in. All windows and the patio door were replaced, the kitchen and bathrooms were remodeled. When the kitchen was remodeled with new white cabinetry and granite countertops, the ventilation was improved and now vents to the exterior. Hardwoods were installed on the main floor and carpeting was replaced on the steps and in the bedrooms. The bedroom level offers spacious bedrooms, a spacious landing and a convenient laundry area. The primary bedroom has a very large walk-in closet and updated ensuite bathroom with dual sinks. The hall bathroom is also updated. The lower level was finished to create a large open space which the owner used as a dance studio. Other improvements include a newer roof, walkway, patio, water heater, HVAC and sump pump.
$985,000
913 Hollow Road Wayne, PA 19087
- Type:
- Single Family
- Sq.Ft.:
- 2,870
- Status:
- NEW LISTING
- Beds:
- 4
- Lot size:
- 0.71 Acres
- Year built:
- 1956
- Baths:
- 4.00
- MLS#:
- PACT2067024
- Subdivision:
- None Available
ADDITIONAL INFORMATION
Renovations 2014-15 include: new Hardie siding, new kitchen, 2.5 bathrooms, windows & doors throughout, 2-mini split ductless air conditioner/heater units for upstairs rooms, new finished attic, foam insulation, fireplace converted to natural gas, driveway widened to allow parking for up to 6 add'l cars and many more upgrades throughout. House is loved and beautifully maintained. Beautiful garden with pond. 5-year long term Tenant lease expires end of December. Tenant will consider early buyout to allow for August occupancy in time for school. Selling as-is MAIN floor: Entry foyer with skylight, double French doors into the very large living room with a corner fireplace and built-in shelves. Formal dining room overlooks backyard waterfall and the eat-in kitchen opens out to the peaceful backyard. A few steps down from the kitchen is the ground level family-room, again with built-in shelving, an exit to the driveway, the laundry area, a powder room and the entrance from the garage to the house. ON the upper level there are three bedrooms, one with its own full bath, plus two additional bedrooms and a hall bath. The next upper level features a second master bedroom with a wall of shelves, its own bath with double sinks. In the hall on this level is access to even one more level! A surprising 450 sq. Ft.(size approximate) of temp controlled attic space currently used as 5th bedroom. Don't miss out on the opportunity to live a short distance away from shopping, transportation, and much more!
$1,625,000
600 Narcisi Lane Wayne, PA 19087
- Type:
- Single Family
- Sq.Ft.:
- 6,028
- Status:
- NEW LISTING
- Beds:
- 5
- Lot size:
- 0.83 Acres
- Year built:
- 1999
- Baths:
- 7.00
- MLS#:
- PAMC2103716
- Subdivision:
- None Available
ADDITIONAL INFORMATION
Nemeth Construction's striking Colonial Manor commands attention on its expansive almost 1 acre lot nestled within Wayne's serene cul-de-sac. Freshly adorned with Hardie Board Siding in March 2022, this residence exudes sophistication. Unwind on the flagstone patio, taking in the professionally designed and meticulously landscaped gardens. Inside, discover five bedrooms, four full baths, and three powder rooms, complemented by three fireplaces and a finished lower level, perfect for hosting family gatherings. Recent upgrades, including a new roof in 2020, freshly painted rooms and upgraded HVAC, ensure modern comfort & living. Step into the grand two-story center hall, boasting gleaming hardwood floors and inviting living and dining spaces. The living room beckons with a cozy gas fireplace, while the adjacent study features built-in bookcases and plenty of space for all of your office furniture. Entertain with ease in the formal dining room, adjacent to a charming Butler's pantry and a sunlit kitchen adorned with stainless steel appliances. The spacious family room offers tons of light and is a haven for relaxation. The Mudroom, laundry room and additional powderroom finish up the main level space. Upstairs, the master suite boasts a luxurious sitting room with a gas fireplace, his and hers walk-in closets and a magnificent master bath. Down the hall, three additional bedrooms, including 1 princess suite and 2 other bedrooms with beautiful views, share a third bath. Ascend to the third floor retreat, offering extra space with a bedroom, sitting area, and full bath, perfect for that older teenager or the college student. The finished lower level beckons with a custom wine cellar, expansive family room, and versatile exercise area. Conveniently situated near downtown Wayne and King of Prussia, this home epitomizes luxurious living with enduring value.
$1,200,000
1261 Gulph Creek Drive Wayne, PA 19087
- Type:
- Single Family
- Sq.Ft.:
- 6,113
- Status:
- NEW LISTING
- Beds:
- 6
- Lot size:
- 0.51 Acres
- Year built:
- 1997
- Baths:
- 5.00
- MLS#:
- PAMC2105360
- Subdivision:
- Gulph Creek
ADDITIONAL INFORMATION
Welcome to 1261 Gulph Creek Drive, a beautiful six bedroom, four and one half bath home with all new James Hardie exterior and Roof in 2024 is located just minutes from the charming town of Wayne, PA. This home offers abundant natural light, timeless elegance with crown molding and wainscoting, expansive living spaces with a finished third floor and finished walk out lower level with separate entrance. The private backyard with heated pool and hot tub and the homesâ location across from the community open space provide lovely views. Enter the two-story Foyer with dramatic turned staircase with gleaming hardwood floors that continue into the Living Room, Dining Room, Family Room, Sunroom and up through the second-floor hallway. To the right is the Living Room and on the left is the Dining Room with wainscoting, a bay window and access to the Kitchen. Tucked away is a home office with neutral marble floors and large windows overlooking the serene rear yard. A wet bar conveniently located at the Family Room entry has cabinetry and glass shelving. The grand Family Room with two-story ceiling and feature windows overlooking the lush rear yard has a gas fireplace with marble surround and is open to the eat-in-Kitchen. The gourmet eat-in Kitchen is a chef's dream, featuring an abundance of wooden cabinetry, granite countertops, and a center island with seating. Two large double door pantries and stainless-steel appliances make meal preparation a joy. A window above the sink provides a view of the private rear yard. The eat-in-kitchen opens to the Sunroom with cathedral ceiling and glass French door leading to the Patio. Conveniently located off the kitchen: Laundry Room, Powder Room, side door entry, and direct access to the three car Garage with built in storage shelves and cabinetry. From the kitchen or foyer, take the beautiful turned staircase to the Second Floor. Down the hall with hardwood floors, is the Primary Suite with tray ceiling; a true retreat with expansive layout and multiple outfitted closets including a large walk-in. An attached Bonus Room with two more closets and vaulted ceiling makes a perfect sitting room, fitness area or a home office. The luxurious Ensuite Bathroom features a large soaking tub, glass-enclosed stall shower, private water closet, linen closet, and a double sink vanity with granite countertops. Three additional Bedrooms on this level offer spacious closets and are serviced by two hall Bathrooms each with granite-topped storage vanities and a tub shower. The finished Third Floor offers a large Bonus Room with an oversized walk-in closet with custom shelving. Perfect media room, playroom, fitness area or additional bedroom. Additional storage in the attic as well. Wainscotting continues from the foyer down the stairs to the fully Finished Lower Level with separate entrance, perfect for guests, in-laws, au-pair or home office. On this level, youâll find a large living space with wood style floors, gas fireplace, 2nd Kitchen with island, dining area, one or two additional Bedrooms or Home Office, Laundry and a convenient Full Hall Bath. The Backyard is a private oasis with an inground Pool and Hot Tub with waterfall feature surrounded by estate fencing. The Patio is covered by a retractable awning and yard is filled with lush landscaping and screened-in gazebo. This home is serviced by the Upper Merion School District and is conveniently located close to many local restaurants, shops and parks. With easy access to major highways and public transportation, commuting to Philadelphia and surrounding areas is a breeze. MORE RECENT UPDATES: custom pool cover, whole house generator, washer/dryer in first floor laundry, kitchen refrigerator, two new heat/ac units (2018) and 75-gal hot water heater (2018). ***Seller will install new shutters prior to settlement if the Buyer would like them! HOA has approved the house with or without Shutters. (ordered and paid for already)
$3,795,000
602 Old Eagle School Road Wayne, PA 19087
- Type:
- Single Family
- Sq.Ft.:
- 8,974
- Status:
- Active
- Beds:
- 10
- Lot size:
- 10.3 Acres
- Year built:
- 1929
- Baths:
- 6.00
- MLS#:
- PACT2066188
- Subdivision:
- None Available
ADDITIONAL INFORMATION
Wayne, 19087. Rare offering. A highset 10+acre 1920's estate compound with the ultimate luxury of total privacy. Georgian Colonial manor house and estate sanctuary has wild, forested woodlands, formal, sunken gardens, tennis court, and pool w pool house, none of which can be seen from the street. The long drive leads to a delightful, walled court yard with circular drive at front approach to the manor house, a grand Pennsylvania fieldstone colonial of approximately 9,000 square feet. The manor house has endless 1920's scale, elegance and amenities, including the barrel-vaulted transverse entrance hall, formal step-down reception rooms with soaring ceilings and fireplaces, quarter sawn hardwood floors, a graceful spiral stair rotunda, hand-paneled library, breakfast room and dressing room of tiger maple, a hidden cloak room and service bar for entertaining and spacious outdoor covered and open patio spaces, all with incredible views. This family compound includes a detached, four car heated garage with a chauffeur's two bedroom apartment above with full bath, laundry and kitchen. Swimming pool and poolhouse has dual changing rooms, bathrooms and a kitchenette.
- Type:
- Single Family
- Sq.Ft.:
- 2,695
- Status:
- Active
- Beds:
- 3
- Lot size:
- 0.29 Acres
- Year built:
- 1981
- Baths:
- 3.00
- MLS#:
- PADE2067812
- Subdivision:
- South Wayne
ADDITIONAL INFORMATION
Welcome to 381A Grange Road, a classic colonial home on a quiet street in the award-winning Radnor School District convenient to shopping, dining and more, made available for the market only due to a corporate relocation. This newer 2-story colonial with full finished basement offers many amenities to the buyer. When you arrive at the home, you will note the expansive and flat front yard. Enter the home and find hardwood floors throughout and a wide staircase upper level. To the right is the Living Room with custom built-ins, which flows through to the Dining Room with large bay window and the Eat-In Kitchen with newer 42" cabinets, a movable island and granite countertops. The kitchen has a large pantry closet at the top of the steps to the lower level as well as a large closet across from the powder room. The Family Room also has custom builtins and is currently used for a work-from-home office and as well TV Room. There is access to the garage from the rear door. Step down to the gazebo-covered rear patio for an inviting, private environment. The yard extends around to the side where there is a storage shed. The bedroom level boasts three large bedrooms all with hardwood floors. The primary has walk-in and reach-in closets and ensuite bathroom with updated tile shower, vanity and toilet. The hall bathroom has an oversized vanity, tiled tub/shower and toilet. In the hall there is another large walk-in closet. The lower level has a lot of utility: there is a great open room for watching TV or playing games, a bar area for entertainment, a large laundry room with ample storage and these owners have guest bedroom space as well. There is a large storage/utility room which has a Bilco door exit to the rear yard. You are going to love this location in a neighborhood where people are always out for a walk, kids safely play in the street and neighbors are warm and welcoming. There is natural gas on the Street. Monthly utility costs are $300. Lot size of 0.29 acres is not estimated, it comes from the title report.
$2,895,000
415 Maplewood Avenue Wayne, PA 19087
- Type:
- Townhouse
- Sq.Ft.:
- 3,050
- Status:
- Active
- Beds:
- 4
- Year built:
- 2022
- Baths:
- 5.00
- MLS#:
- PADE2067804
- Subdivision:
- None Available
ADDITIONAL INFORMATION
Welcome to Wayne Walk, a beautiful, recently built townhouse community in the heart of Wayne. Surrounded by picturesque landscape, this magnificent community offers your own private access to Radnor Trail and is conveniently located in close proximity to Downtown Wayne, Eagle Shops and Devon shopping/dining, restaurants, championship golf courses and award -winning schools. Relaxed HOA living with all exterior maintenance included. Some of the many features in this luxurious home include over 3000 sq. ft. of finished living space, with a four stop elevator, fabulous gourmet kitchen featuring KraftMaid cabinetry, quartz/granite countertops and a generous plumbing fixture package curated by Ferguson. 7 1/2 wide-plank french oak hardwood flooring throughout, 10ft ceiling heights on main living level, 9 ft at ground and bedroom levels, Pella Lifestyle windows, Knotty Alder front entry doors with oil-rubbed bronze hardware, high-efficiency zoned HVAC system including tankless hot water heater and high efficiency insulation package, full basement with 9 ft poured concrete foundation, generous sized custom closets and so much more! 415 Maplewood was the builders Model Home and there was no expense spared in this gorgeous home. This one is a true gem!
$638,000
1118 Brians Way Wayne, PA 19087
- Type:
- Single Family
- Sq.Ft.:
- 2,362
- Status:
- Active
- Beds:
- 3
- Lot size:
- 0.05 Acres
- Year built:
- 1998
- Baths:
- 3.00
- MLS#:
- PAMC2102702
- Subdivision:
- The Woods At Wayne
ADDITIONAL INFORMATION
Introducing 1118 Brians Way, nestled within the sought-after Woods at Wayne enclave. This well-maintained townhome is a serene haven amidst lush greenery, offering a peaceful ambiance while remaining just moments away from the lively hubs of downtown Wayne and King of Prussia. Boasting 3 bedrooms and 2.5 bathrooms, this residence provides abundant living space, ideal for both relaxation and entertainment. Step inside the welcoming foyer, leading to airy living and dining rooms with elegant crown moldings and illuminated by a grand double window. The expansive gourmet kitchen, centered around a sizable island, serves as a hub for culinary endeavors and social gatherings. Adjacent, is the cozy family room with a fireplace. Additionally, a breakfast area and an extra living or office space, illuminated by skylights, seamlessly flow onto the rear deck, offering a secluded retreat for outdoor enjoyment. Upstairs, the indulgent master suite awaits, boasting a walk-in closet and a luxurious en-suite bathroom featuring a soaking tub and separate shower. Two more bedrooms offer comfortable accommodations, complemented by ample closet space and natural light. Convenience meets potential on the third floor, presenting an unfinished space ripe for storage or customization. Meanwhile, the full walkout basement stands ready for transformation into additional living quarters or recreational areas. This residence presents a unique opportunity to immerse yourself in the vibrant community of Wayne.
- Type:
- Single Family
- Sq.Ft.:
- 1,802
- Status:
- Active
- Beds:
- 2
- Lot size:
- 0.03 Acres
- Year built:
- 1987
- Baths:
- 3.00
- MLS#:
- PACT2066242
- Subdivision:
- Chesterbrook
ADDITIONAL INFORMATION
Welcome to 83 Andover Court, a beautifully updated and upgraded home situated in the highly sought after Newport neighborhood in beautiful Chesterbrook. This is a stunning home offering THREE wonderfully finished living levels with THREE FULL BATHROOMS in a terrific location overlooking a nice section of neighborhood trees and open space. And best of all...located within the Tredyffrin-Easttown School District. The two story entrance foyer features tile flooring, a Palladian window and skylight. The open concept living/dining room offers recessed lighting, very cool track lighting and a wood burning fireplace flanked by twin sliding glass doors opening to the rear deck. The updated eat-in kitchen is the true heart of the home, offering a spacious dining area with a bay window, raised panel oak cabinetry, a granite topped center island with seating for three, granite countertops, a nicely designed tile backsplash, a double pantry, a large passthrough to the dining room. The second floor is home to the fabulous owner's suite offering a huge walk-in closet and a stunningly renovated owner's bathroom with a double vanity, a classic beautiful soaking tub and a large tiled shower seamless glass door and surround. The second bedroom features a large double closet and is serviced by a tiled hall bathroom and a hall linen closet. The bright, fully finished lower level of this terrific home is currently used as a bedroom and offers endless possibilities along with two sets of sliding glass doors to the rear patio and great closet space. A THIRD FULL BATHROOM, a laundry room, additional closet and storage space plus direct access to the garage round off this level of the home. The very spacious back deck overlooks a serene section of Newport's open space and is the ideal spot for outdoor relaxing, entertaining , grilling and dining al fresco. Recessed lighting, ceiling fans, hardwood floors, an open floor plan, THREE finished living levels with THREE FULL BATHROOMS in a coveted location all combine to make 83 Andover Court a very, very special place to call home. This is a true gem of a home in a fantastic location. Lovingly maintained and in immaculate condition. Just steps to Wilson Farm Park, Valley Forge National Park and the Chesterbrook Shopping Center. A very short trip to The Gateway Shopping Center, Trader Joes, Wegmans and the restaurants, trains and shops of The Main Line and King of Prussia. You've been waiting for this one. Make your move. Welcome home!
$965,000
110 Quail Lane Wayne, PA 19087
- Type:
- Single Family
- Sq.Ft.:
- 2,884
- Status:
- Active
- Beds:
- 3
- Lot size:
- 0.46 Acres
- Year built:
- 1984
- Baths:
- 3.00
- MLS#:
- PACT2066266
- Subdivision:
- Fox Chapel
ADDITIONAL INFORMATION
Welcome to 110 Quail Lane, a picture-perfect, updated and move-in ready detached home in sought-after Fox Chapel in Wayne. With a FIRST FLOOR PRIMARY SUITE and first floor laundry, this home offers the perfect blend of "right-sizing" with the privacy you want, in a walking-friendly, cul-de-sac neighborhood. Meticulously maintained with a newer roof (2018; Certainteed Landmark PRO) and newer natural gas HVAC (2016 and 2019). Energy efficient replacement windows were installed throughout (2018 and 2021, including the family room sliding patio door), and chimneys were re-lathed with new exterior finishing systems (in 2019). All bathrooms have been refreshed with new vanities (dove-tail, soft-close drawers) and new countertops, and the powder room underwent a tasteful top-to-bottom renovation in 2021. There is even an automatic switch-over Generac generator for peace-of-mind. Outside, a front garden-gate entry welcomes you and your guests. The large foyer opens to the living room, family room, and dining room with flow to the updated kitchen. These main floor living areas feature handsome, wide-plank and easy-care engineered hardwood flooring. From the foyer, you'll be drawn to the inviting living room with a wood-burning fireplace, recessed lighting and a large triple window overlooking the back yard with with mature landscaping. The welcoming family room features a gas fireplace, built-in bookshelves and a sliding door to the nested rear brick patio (with a garden gate to the back yard, privacy fencing on the side and a lovely private garden). The dining room is generously proportioned to accommodate holiday gatherings with family and friends. Flow into the bright kitchen with fresh white cabinetry, granite countertops, stainless appliances, a gas range, two wall ovens, a center island, two large pantry closets - and a sunny breakfast nook. Adjacent to the kitchen is the main floor laundry room (with inside access to the attached two-car garage), and very large, walk-in storage closet. The main floor primary bedroom suite comfortably accommodates a king-sized bed with end tables. There is plenty of space for a highboy or dresser, plus two closets - both with built-in organizing systems. The primary bath features a newer vanity and countertop and a separate "wet room" with an updated tiled shower and a soaking tub. The primary bath also features a third large closet for linens and more storage. Upstairs you'll find two generously proportioned bedrooms, both with large sunny windows and double closets. These bedrooms share a freshly updated hall bath with a newer vanity and countertops, new plank-style tile flooring and white subway tile surround in the tub/ shower combination. Also on this level is a convenient linen closet - and a wonderful surprise: An oversized storage room with two more walk-in closets (one with an organizing system), and utility closet (easy access to all systems). This super-fresh home is waiting for you!
$305,000
369 Drummers Lane Wayne, PA 19087
- Type:
- Single Family
- Sq.Ft.:
- 1,004
- Status:
- Active
- Beds:
- 2
- Year built:
- 1970
- Baths:
- 2.00
- MLS#:
- PACT2066372
- Subdivision:
- Glenhardie Condos
ADDITIONAL INFORMATION
Welcome to 369 Drummers Lane in the Glenhardie Condominium community. This two bedroom, two bath 2nd floor condo offers a spacious floor plan with an entrance hall, large living room with a sliding glass door to a large balcony with ample space for relaxing. There is a separate dining area, a large hall closet or pantry and a fully equipped kitchen featuring a newer tile floor, granite countertops, maple cabinets with soft close drawers, and useful additions including a built-in spice rack drawer and pull-out pot racks. The spacious primary bedroom has two closets with custom organization systems and the primary bathroom has a tile floor, vanity with granite countertop and vessel sink, and a shower with frameless glass enclosure. The second bedroom has a large closet and is located across from the hall bath with a remodel that includes a porcelain tiled shower and floor and single bowl vanity with marble countertop. Recent improvements include a new HVAC system (2022), new toilet in the primary bathroom, and new blinds in the living room. Most utilities are included in the monthly condo fee which covers gas, heat, water and sewer and trash. Only electric, phone and cable are paid separately by the owner. The beautiful Glenhardie Country Club is available to residents to join for a reduced fee and includes golf, pool and tennis courts. Glenhardie is conveniently located near Valley Forge National Park, many major routes, Lifetime Fitness and shopping at nearby Gateway Shopping Center and King Of Prussia, award winning Tredyffrin-Easttown Schools.
- Type:
- Single Family
- Sq.Ft.:
- 1,802
- Status:
- Active
- Beds:
- 2
- Lot size:
- 0.03 Acres
- Year built:
- 1987
- Baths:
- 3.00
- MLS#:
- PACT2066050
- Subdivision:
- Newport
ADDITIONAL INFORMATION
Welcome to 42 Cabot Court, a luxurious townhome nestled in the prestigious Newport neighborhood of Wayne. This meticulously crafted residence boasts 2 bedrooms, 2.5 bathrooms, and a 1-car garage with driveway and lot parking. As you step into the foyer, you're greeted by an open, airy space adorned with travertine flooring and split-level stairs leading to the rest of the home. The kitchen is a culinary enthusiast's dream, featuring stainless steel GE Cafe appliances, an inviting island with seating, granite countertops, and a stunning travertine mosaic backsplash. Tall cherry Kraftmaid custom cabinets with soft-close drawers provide ample storage, complemented by the travertine flooring and a convenient coffee bar. Entertain guests in style in the open dining and living space, adorned with Brazilian KOA/Tigerwood hardwood flooring and elegant crown moldings. The focal point of the living area is a gas fireplace with a detailed hearth, flanked by two sliding glass doors that lead out onto a spacious deck, perfect for alfresco dining or enjoying the serene surroundings. Retreat to the primary suite, where plush carpeting, a detailed feature wall, and a walk-in closet create a tranquil haven. The ensuite bathroom exudes luxury with marble flooring and tiles throughout, a separate soaking tub, a glass-enclosed stall shower, and a dual sink storage vanity. The secondary bedroom offers plush carpeting, a large window, and an abundance of closet space, ensuring comfort and functionality. The lower level living room provides additional space for relaxation, featuring built-in solid wood storage, another gas fireplace with a detailed hearth, and sliding glass doors that lead out to a private patio. A convenient powder room with high-end finishes and access to the 1-car garage complete this level. Conveniently located backing up to Wilson Farm Park, this townhome offers easy access to Route 202, I-76, and I-476, as well as public transportation. Enjoy a plethora of nearby shops and restaurants, with the renowned King of Prussia Mall just moments away. Don't miss your chance to experience luxurious living in this impeccably designed townhome in Wayne's desirable Newport neighborhood. Schedule your private tour today!
- Type:
- Single Family
- Sq.Ft.:
- 1,000
- Status:
- Active
- Beds:
- 2
- Lot size:
- 0.28 Acres
- Year built:
- 1927
- Baths:
- 1.00
- MLS#:
- PADE2067446
- Subdivision:
- None Available
ADDITIONAL INFORMATION
Introducing 260 N Aberdeen Ave, ideally situated in the heart of Downtown Wayne, where the vibrant community thrives amidst charming boutiques and eateries. This coveted address offers unparalleled convenience and connectivity, with the Wayne SEPTA Station just a brief walk away. Upon entering, you're welcomed by the warm ambiance of the sunlit living room, enhanced by a neutral color palette. Gleaming hardwood floors flow seamlessly into the adjoining dining room, creating an inviting space for gatherings. Entertaining is a breeze in the spacious open floor plan, ensuring seamless interaction. Upstairs, two generously sized bedrooms await, each boasting ample closet space to meet your storage needs. A well-appointed hall bathroom serves both bedrooms, offering convenience and privacy for residents and guests. Storage solutions abound with a full basement below, housing a convenient laundry area and providing access to the rear yard. Enjoy proximity to the tranquil ambiance of Radnor Township's "Cowan Park", ideal for leisurely walks and outdoor activities. Quick access to major thoroughfares such as the Blue Route facilitates easy commutes to King of Prussia, Center City, and beyond. Whether you're a first-time buyer or an investor seeking to diversify your portfolio, this residence is not to be missed. Experience the epitome of Downtown Wayne living in this charming abode. Purchase with confidence, as a 1-year membership to Beaver Guard is included at settlement, offering access to a concierge home manager to oversee property maintenance, improvements, and upkeep. Don't miss the chance to make 260 N Aberdeen Ave your new homeâschedule your showing today!
$975,000
22 Parkview Circle Wayne, PA 19087
- Type:
- Single Family
- Sq.Ft.:
- 3,740
- Status:
- Active
- Beds:
- 5
- Lot size:
- 0.03 Acres
- Year built:
- 2017
- Baths:
- 5.00
- MLS#:
- PACT2065684
- Subdivision:
- Parkview
ADDITIONAL INFORMATION
FINALLY a home for sale in Parkview at Chesterbrook. This highly sought after neighborhood in the award-winning T/E School District hasnât had a home on the market in over six months and itâs been over three years since there has been a Washington unit available that overlooks the community green space. This stunning home has been thoughtfully upgraded to cater to a variety of buyers.. The main floor serves as the vibrant hub of this residence, featuring an open-concept design that seamlessly integrates the kitchen, living room, and dining area. Enhanced by a charming sitting area adorned with a fireplace and custom cabinets, this space exudes both warmth and functionality. The main floor also features a convenient half bath and a generously-sized walk-in pantry. Throughout this level, custom fixtures elevate the aesthetic appeal. Step outside onto the back deck, where you can grill, relax or entertain in privacy. Upstairs, the primary bedroom suite offers luxury and comfort, boasting a sitting area, custom walk-in closet, and a generously sized en suite bath. Two more bedrooms and a full bath, ensure ample space for the entire family. The hallway laundry room is well placed, adding practicality to everyday life. There's more! The substantially sized loft offers another fully finished bedroom complete with a full bath and walk-in closet. This versatile space offers endless possibilitiesâit could easily serve as a home office or studio, catering to your specific needs and preferences. There are two convenient ways to access the lower level of the homeâeither through the front door or via the 2-car garage. This unit is among only a few in the community to feature a mudroom, complete with bench seating, custom drawers, and additional closet space. The Great Room highlights the first floor. Equipped with a full bath, walk-in closet, and expansive wet bar, itâs perfect for entertaining or relaxation. Step outside onto the walk-out patio at the back and youâll find more tranquil outdoor space. From oak stairs, quartz countertops, and additional pantry space to smart lighting switches throughout, this home reflects a dedication to detail. It's these refined touches that elevate this property to a higher level of distinction. This turnkey home offers the best of Parkview living. Enjoy newer construction in one of Wayneâs most convenient locations. Minutes from Rt 202, shopping and dining offered in downtown Wayne, King of Prussia and Malvern. Steps away from Wilson Farm Park as well as Valley Forge National Historic Park. Minutes to the R5 train stations along the Main Line.
- Type:
- Single Family
- Sq.Ft.:
- 675
- Status:
- Active
- Beds:
- 1
- Year built:
- 1957
- Baths:
- 1.00
- MLS#:
- PADE2067108
- Subdivision:
- Saint Davids Park
ADDITIONAL INFORMATION
Popular and convenient Saint David's Park spacious one bedroom condo along WITH deeded covered parking. Great for first-time Home Buyer or Investor. Walk into foyer area with 2 spacious closets. Eat-in kitchen with pantry cabinet, dishwasher and built-in microwave. Large, Sun filled Living room with ceiling fan. Bedroom is a spacious 13x12 and overlooks green space. (hardwood floors under carpet). Some rooms are freshly painted. Private, Basement storage room is huge with spacious closets and washer/dryer. Lenox HVAC system Walk to Saint David's Square shopping Center(GIANT, Homegoods, TJMax, Jersey Mike's Subs) and the popular Downtown shops and restaurants of Wayne. Very convenient to 476 and other major roads. Enjoy this well maintained condo community that's in a great location.
$840,000
243 Walnut Road Strafford, PA 19087
- Type:
- Single Family
- Sq.Ft.:
- 2,089
- Status:
- Active
- Beds:
- 3
- Lot size:
- 0.22 Acres
- Year built:
- 1940
- Baths:
- 3.00
- MLS#:
- PACT2063360
- Subdivision:
- Deepdale
ADDITIONAL INFORMATION
Welcome to this sweet and charming âDeepdale Neighborhoodâ 3 Bedroom, 2.5 Bath home that looks to be straight out of a storybook. Enjoy all of the annual traditional events such as Progressive Dinner, Hayride, 4th of July Parade, Holiday Caroling and more which are offered within this highly sought after community located in the top-rated T/E School District! Meticulous home ownership is evident both indoors and out. Step inside and you will appreciate the gleaming hardwood flooring through the first floor. A spacious fireside Living Room with built-in shelving is a lovely room for entertainment. The updated Kitchen offers rich brown cabinetry, stainless steel appliances, gas cooking, a pretty glass tile backsplash and coordinating granite countertop. The adjacent light filled Dining Room has a terrific triple window overlooking the perfectly manicured front yard. Continue into the Family Room with its vaulted ceiling, generous space for tv watching, access to the formal Powder Room and the rear yard. Upstairs provides hardwood flooring throughout all of the bedrooms. A Primary Bedroom with en- suite Bath includes a stall shower. Two additional Bedrooms and a renovated full hall Bathroom with marble tile flooring and a tub complete the 2nd floor. The Lower Level is partially finished and makes wonderful home office space or a great playroom. Laundry is located in the unfinished area which also boasts plenty of space for your storage needs. Once outside, in the rear of the home, you will instantly envision relaxation and dining al fresco on the extensive private patio and decking with wood trellis. There is plenty of grassy lawn on both sides of this beautifully landscaped property as well. Take comfort in knowing that the home has a NEW cedar shake roof with a transferable warranty. Also, don't miss the very LOW taxes for this property. This location is unsurpassed as it is within walking distance to the Strafford train station, the Tredyffrin public library, Township ball field and is a stoneâs throw to the many boutique shops and upscale dining in downtown Wayne, Strafford and the greater Mainline. A short drive takes you to King of Prussia, Center City Philadelphia, the Phila Intâl Airport and the abundance of recreational amenities scattered throughout the local area. Showings begin Thursday, May 16th. Schedule your appointment today!
$2,389,000
26 Berkshire Drive Wayne, PA 19087
- Type:
- Single Family
- Sq.Ft.:
- 5,160
- Status:
- Active
- Beds:
- 5
- Lot size:
- 0.93 Acres
- Year built:
- 2023
- Baths:
- 6.00
- MLS#:
- PACT2065884
- Subdivision:
- None Available
ADDITIONAL INFORMATION
NEW CONSTRUCTION COMPLETED!! This gorgeous home is in a highly sought after neighborhood in Wayne. Custom 5 bedroom, 6 bath home located in the top ranked Tredyffrin-Easttown school district. The home is located on a beautiful private 1 acre lot at the end of a cul de sac. This fabulous home offers over 5,100 square feet with an open floor plan and many high end finishes. Interior features include gorgeous site finished white oak hardwood floors throughout the first floor, second floor hallway and primary suite. An impressive two story foyer, custom molding, recess lighting, gourmet kitchen with stainless steel appliances, walk in pantry, build-in cubbies in the mudroom off the garage, two zone HVAC system and a walk out basement. The kitchen is filled with sunlight in the mornings and boasts a large island with Quartz countertop and fabulous eat-in breakfast area with large sliders onto the deck. The first floor includes a living room, dining room, great room with gas fireplace, powder room, full bath and a home office. On the second floor is the owner's suite with his and her walk in closets, primary bath with dual vanity, heated floors, free standing tub and private water closet. Four additional generously sized bedrooms on the second floor, two bedrooms with en suite baths and one Jack and Jill. Exterior features include stone and James Hardie siding, standing seam roof on the front and back porch and a flagstone walkway. The backyard is a true oasis featuring a covered deck with a gas fireplace and plenty of privacy - a perfect entertaining space! This spectacular home could be yours - make an appointment today!! Taxes will increase once property is assessed for new construction improvements.
$3,399,000
4 Welwyn Road Wayne, PA 19087
- Type:
- Single Family
- Sq.Ft.:
- 6,468
- Status:
- Active
- Beds:
- 5
- Lot size:
- 3.34 Acres
- Year built:
- 1920
- Baths:
- 7.00
- MLS#:
- PADE2066844
- Subdivision:
- West Wayne
ADDITIONAL INFORMATION
Nestled behind stucco walls on a lush 3.34-acre estate in prestigious Radnor Township , 4 Welwyn Road is a historic carriage house transformed into a French-inspired architectural marvel. Originally built in 1920 and encompassing just under 6500 square feet, this property masterfully combines old-world charm with contemporary sophistication, offering a secluded retreat of privacy and luxury. As you arrive, the estate welcomes you with a striking gravel courtyard, setting the stage for its unique U-shaped design. This layout not only enhances the property's privacy but also strategically frames the beautiful courtyards, creating a stunning visual symmetry and providing multiple serene outdoor spaces, for relaxation and entertainment. Upon entering through the grand Foyer, the seamless flow between formal and informal spaces becomes apparent, facilitating both everyday comfort and sophisticated entertaining. The deep windowsills and gleaming random width floors throughout the home add layers of historic charm and rustic elegance. The chefâs Kitchen, equipped with top-tier appliances and bespoke cabinetry, is perfectly designed for culinary excellence and flows effortlessly into the formal Dining Room, Family Room and the external courtyards, making it ideal for hosting gatherings of any scale. The First Floor also houses a magnificent Game Room, enveloped in rich wood paneling featuring custom corner cabinets that enhance its elegance. A custom bar and cozy fireplace create a warm, inviting atmosphere, making this room the perfect place for leisure and social activities. On the Second Floor, the Primary Suite serves as a tranquil escape, featuring separate His and Her spa-like Bathrooms and providing a serene and private retreat away from the main living areas. Adjacent to the Primary Suite, a full Gym with the latest fitness technology and a state-of-the-art sauna offers a private wellness retreat, ensuring convenience and luxury are just steps away from the comfort of your bedroom. The Second Floor also extends the living space with three more Bedrooms and two full Baths, accommodating family and guests with comfort and privacy. The property also includes a separate Apartment in one wing with its own entrance, driveway, kitchen, two bedrooms, and an updated bathroom, offering privacy and convenience. Further enhancing the estate are a two-car attached Garage with an adjacent charming Potting Room, and secluded Pool set into a hillside and surrounded by mature landscaping offering a tranquil oasis. Nestled behind its protective stucco walls, 4 Welwyn Road is more than just a residence; itâs a sprawling sanctuary where history and modern luxury converge, making it one of Wayneâs most desirable hidden gems. Your dreams can come true on THURSDAY MAY 9TH when all showings begin!!
© BRIGHT, All Rights Reserved - The data relating to real estate for sale on this website appears in part through the BRIGHT Internet Data Exchange program, a voluntary cooperative exchange of property listing data between licensed real estate brokerage firms in which Xome Inc. participates, and is provided by BRIGHT through a licensing agreement. Some real estate firms do not participate in IDX and their listings do not appear on this website. Some properties listed with participating firms do not appear on this website at the request of the seller. The information provided by this website is for the personal, non-commercial use of consumers and may not be used for any purpose other than to identify prospective properties consumers may be interested in purchasing. Some properties which appear for sale on this website may no longer be available because they are under contract, have Closed or are no longer being offered for sale. Home sale information is not to be construed as an appraisal and may not be used as such for any purpose. BRIGHT MLS is a provider of home sale information and has compiled content from various sources. Some properties represented may not have actually sold due to reporting errors.
Wayne Real Estate
The median home value in Wayne, PA is $552,800. This is higher than the county median home value of $210,900. The national median home value is $219,700. The average price of homes sold in Wayne, PA is $552,800. Approximately 73.38% of Wayne homes are owned, compared to 21.21% rented, while 5.41% are vacant. Wayne real estate listings include condos, townhomes, and single family homes for sale. Commercial properties are also available. If you see a property you’re interested in, contact a Wayne real estate agent to arrange a tour today!
Wayne, Pennsylvania 19087 has a population of 32,530. Wayne 19087 is more family-centric than the surrounding county with 40.2% of the households containing married families with children. The county average for households married with children is 31.92%.
The median household income in Wayne, Pennsylvania 19087 is $131,623. The median household income for the surrounding county is $69,839 compared to the national median of $57,652. The median age of people living in Wayne 19087 is 41.3 years.
Wayne Weather
The average high temperature in July is 88.2 degrees, with an average low temperature in January of 22.1 degrees. The average rainfall is approximately 46 inches per year, with 11.6 inches of snow per year.
