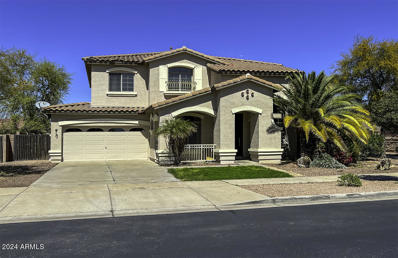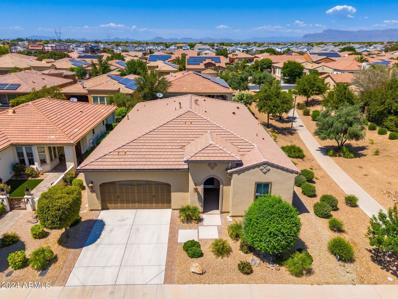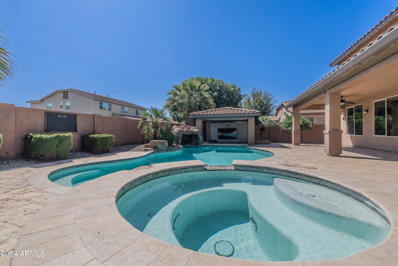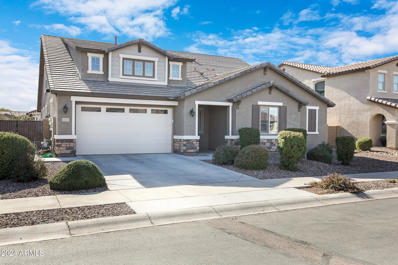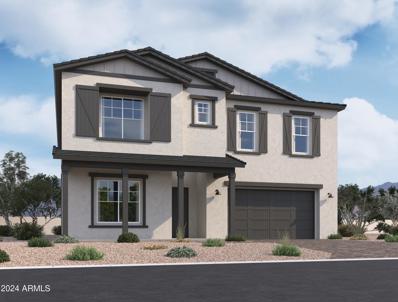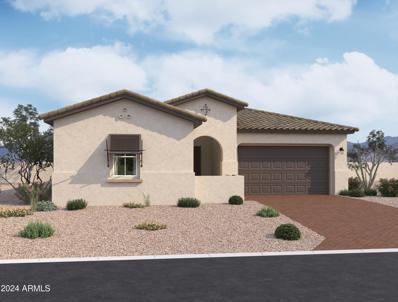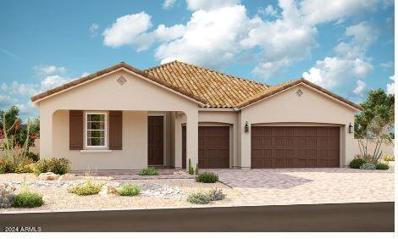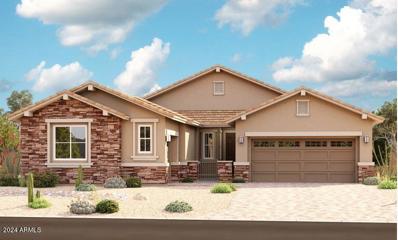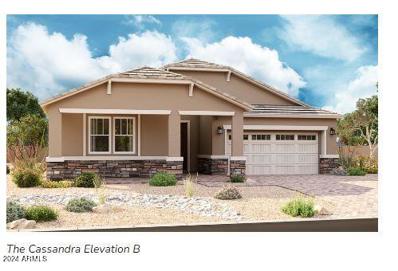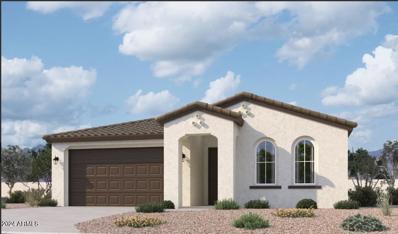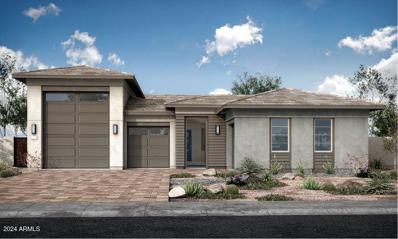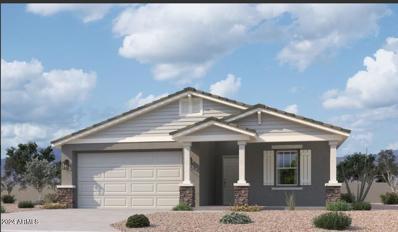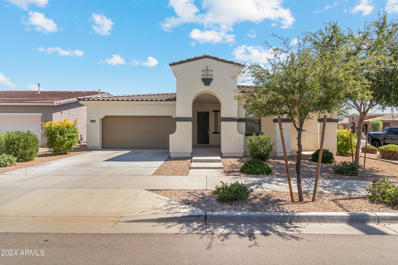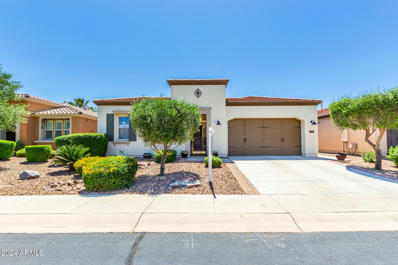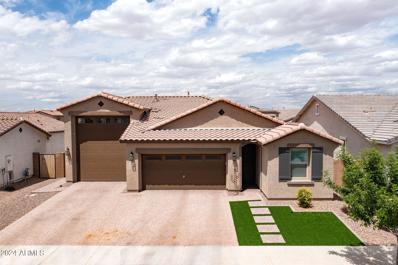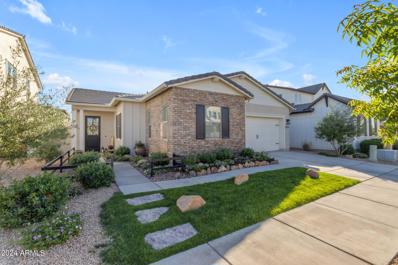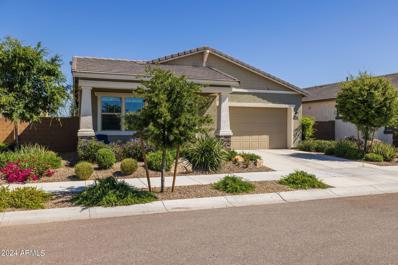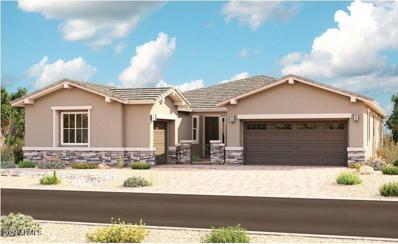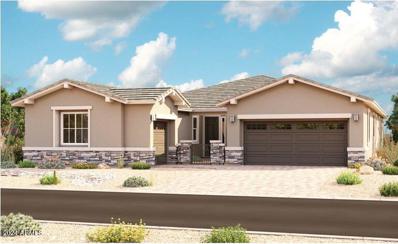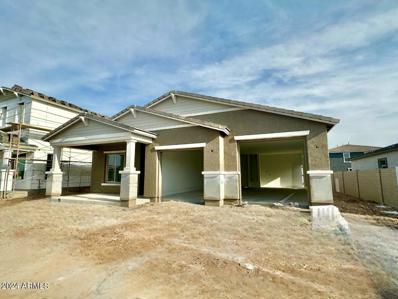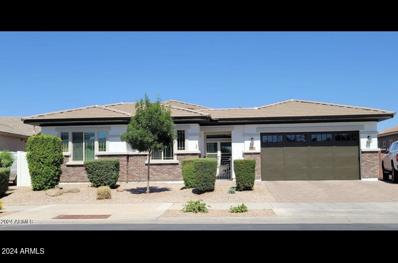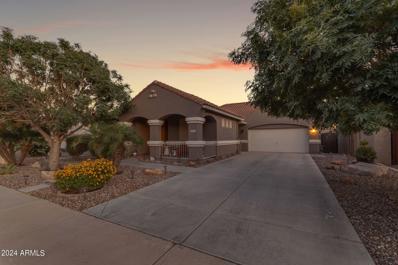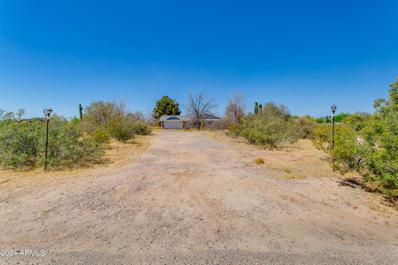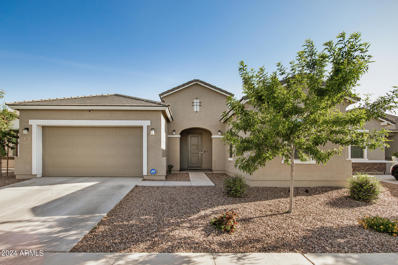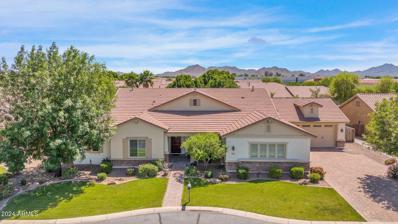Queen Creek AZ Homes for Sale
- Type:
- Single Family
- Sq.Ft.:
- 2,545
- Status:
- Active
- Beds:
- 5
- Lot size:
- 0.16 Acres
- Year built:
- 2004
- Baths:
- 3.00
- MLS#:
- 6705379
ADDITIONAL INFORMATION
Great open floor plan with north/south exposure and close to Power Rd, offers convenience and accessibility to shopping, freeways, and excellent schools. Stepps away from the community park and swimming pool. Granite, pantry, island, built in microwave opens to very large family room with additional bonus room beyond! 5th bedroom downstairs. Master Suite upstairs with walk in shower, separate tub and dual sinks with granite counters. Huge walk in closet. Second bath also boasts granite counters. This is truly a wonderful home for your family!
- Type:
- Single Family
- Sq.Ft.:
- 2,043
- Status:
- Active
- Beds:
- 2
- Lot size:
- 0.13 Acres
- Year built:
- 2018
- Baths:
- 2.00
- MLS#:
- 6705084
ADDITIONAL INFORMATION
Resort Living in Encanterra-RARE 3 Car Garage! PLUS ROOM FOR GOLF CART! Gorgeous REMODELED Chroma Model on Premium Lot! The Chef's Kitchen= a symphony of modern design w/ a large granite island, plenty of bar seating for entertaining, beautiful NEW glass tile backsplash, ALL upgraded Chef Monogram SS = microwave, oven, warming drawer and built-in refrigerator, plus separate wine/bev. refrig, white shaker cabinets w/ pull out drawer/ shelves. Wide Open great-room is perfect for entertaining! BRAND NEW vinyl plank flooring & NEW MODERN ELECTRIC FIREPLACE surrounded by decorative shiplap & built-in shelving & cupboards. Great Natural lighting because there is no home on the East! Ideal split floor plan= the Master Suite on its own side for privacy! Den can be easily converted 3rd Bedroom! Master ensuite has brand new quartz counter-tops, dual sinks, a remodeled shower & walk-in closet. New additional Ramada, travertine & artificial turf backyard makes this the perfect lock & leave!! Live the GOOD LIFE!! Country Club living with every amenity you need!! GREAT FIND !! ~Lucky YOU!! Live the luxury lifestyle you deserve here with state-of-the art amenities. There are two clubs, La Casa and The Algarve, popular restaurants, hot spots, event spaces, sparkling pools, a spa, pickleball, and a championship 18-hole golf course!
- Type:
- Single Family
- Sq.Ft.:
- 4,175
- Status:
- Active
- Beds:
- 5
- Lot size:
- 0.29 Acres
- Year built:
- 2011
- Baths:
- 4.00
- MLS#:
- 6699762
ADDITIONAL INFORMATION
Ironwood Crossing 5 bedroom, 4 bath, 3 car garage home on a 12,500 sq. ft. cul-de-sac lot! Inside you will be love all the space this home offers, featuring a formal living and dining room as well as a spacious, open family and kitchen area. Enjoy cooking in the gourmet kitchen with granite counters, an island and white cabinetry. Downstairs room could easily be used for a 6th bedroom or den. Full bathroom downstairs which is great for guests. Backyard updates include pool, spa, waterfall, swim up bar, extended covered patio and outdoor kitchen.This home is an unbelievable find in the highly desired family oriented community!
- Type:
- Single Family
- Sq.Ft.:
- 3,549
- Status:
- Active
- Beds:
- 5
- Lot size:
- 0.2 Acres
- Year built:
- 2014
- Baths:
- 4.00
- MLS#:
- 6704971
ADDITIONAL INFORMATION
Gorgeous and move in ready 5 bedroom 3.5 bathroom home with gourmet kitchen in the heart of Queen Creek! This beauty offers over 3500 square feet of fabulous downstairs living space with master and 2 additional bedrooms, laundry room, den and open living and kitchen area accented by custom stone walls, espresso cabinets and beautiful granite countertops. Upstairs expands the entertaining options with an open loft and separate bar / game area, 2 additional bedrooms and full bathroom. Possibilities are endless in this well maintained home with manicured backyard including new 8 person hot tub, pergola and fire pit. Located on a cul de sac lot within minutes of everything you need in Queen Creek. Low utility bills w/ leased solar. This home will not disappoint!
- Type:
- Single Family
- Sq.Ft.:
- 4,127
- Status:
- Active
- Beds:
- 5
- Lot size:
- 0.17 Acres
- Year built:
- 2024
- Baths:
- 4.00
- MLS#:
- 6704976
ADDITIONAL INFORMATION
**This is a to be built listing, this home is ready for personalization and can be built on your choice of homesite. This is an advertisement of our base price for this elevation** Welcome to Ashton Woods newest community in Queen Creek - Madera Marquis - which features outstanding community amenities and convenient access to the 24 freeway and shopping. The open concept Diamond plan is highly sought after floorplan with 5 bedrooms and 3.5 baths. There is still time to design and personalize your features and finishes! Options for structural upgrades include adding a a sixth bedroom, two additional bathrooms, 12'' sliding glass door and so much more. This home includes an open concept kitchen with granite countertops, 42'' upper cabinets, and stainless steel appliances. Amazing spa like primary suite with dual vanities, ample linen storage and separate tub and shower. This floorplan is accompanied by an oversized den and sizable secondary bedrooms. This home comes standard with 10' ceilings, front yard landscaping, paver driveway, and much more! Energy Star home for remarkable comfort, energy efficiency and environmental sustainability! ~There is a minimum option spend requirement on new build homes, please reach out to the sales office for additional details.~
- Type:
- Single Family
- Sq.Ft.:
- 2,623
- Status:
- Active
- Beds:
- 4
- Lot size:
- 0.17 Acres
- Year built:
- 2024
- Baths:
- 4.00
- MLS#:
- 6704993
ADDITIONAL INFORMATION
**This is a to be built listing, this home is ready for personalization and can be built on your choice of homesite. This is an advertisement of our base price for this elevation** Welcome to Ashton Woods newest community in Queen Creek - Madera Marquis - which features outstanding community amenities and convenient access to the 24 freeway and shopping. The open concept Jade plan features 3-car tandem gargae, butler's pantry at the kitchen, 4 bedrooms and 3.5 baths, formal dining room with structural option to add a separtate den, 12 ft slider and more! There is still time to design and personalize your features and finishes! This home includes an open concept kitchen with granite countertops, 42'' upper cabinets, and stainless steel appliances . Amazing spa like primary suite with dual vanities and ample linen storage. This floorplan is accompanied by sizable secondary bedrooms and comes standard with 10' ceilings, front yard landscaping, paver driveway, dual sinks at primary bath, and much more! Energy Star home for remarkable comfort, energy efficiency and environmental sustainability! ~There is a minimum option spend requirement on new build homes, please reach out to the sales office for additional details.~
- Type:
- Single Family
- Sq.Ft.:
- 2,840
- Status:
- Active
- Beds:
- 4
- Lot size:
- 0.2 Acres
- Year built:
- 2024
- Baths:
- 4.00
- MLS#:
- 6704946
ADDITIONAL INFORMATION
The Darius plan offers an inviting covered entry; a quiet study; a spacious great room; a gourmet kitchen offering a built in microwave and oven, a vent hood, a walk-in pantry and a center island; a roomy nook; a pair of lavish primary suites showcasing generous walk-in closets and private baths; a large living room with wet bar; a convenient laundry; two guest bedrooms with a jack and jill bath, a covered patio and a 3-car garage. Beautifully upgraded with white shaker cabinets, quartz countertops, 10' ceilings, multi slide door to patio and much, much more.
- Type:
- Single Family
- Sq.Ft.:
- 2,510
- Status:
- Active
- Beds:
- 4
- Lot size:
- 0.2 Acres
- Year built:
- 2024
- Baths:
- 4.00
- MLS#:
- 6704967
ADDITIONAL INFORMATION
The Dominic home features: an elegant courtyard; an immense great room; a gourmet kitchen showcasing a center island, two roomy pantries and an adjacent nook; a luxurious primary suite boasting a generous walk-in closet and a private bath with double sinks and a walk-in shower; central laundry and powder rooms; three secondary bedrooms; a shared hall bath; and a tranquil covered patio. This home also offers soaring 10' ceilings, white shaker cabinets, quartz countertops throughout and tile flooring in all traffic areas.
- Type:
- Single Family
- Sq.Ft.:
- 2,500
- Status:
- Active
- Beds:
- 3
- Lot size:
- 0.2 Acres
- Year built:
- 2024
- Baths:
- 4.00
- MLS#:
- 6704896
ADDITIONAL INFORMATION
Explore this impressive Cassandra home. Included features: an inviting covered entry; a roomy nook; a gourmet kitchen offering quartz countertops, a gourmet kitchen, a walk-in pantry and a center island; a spacious great room; a lavish primary suite showcasing a generous walk-in closet and a private bath; a convenient laundry with door to owner's closet. Home offers a 3-car garage, our website only has 2 car garage pic available. A 3 car will show on the Floor plan . This home also offers ceramic tile flooring and two-tone interior paint in select rooms as well as airy 10' ceilings throughout.
- Type:
- Single Family
- Sq.Ft.:
- 1,949
- Status:
- Active
- Beds:
- 3
- Lot size:
- 0.14 Acres
- Year built:
- 2024
- Baths:
- 3.00
- MLS#:
- 6704871
ADDITIONAL INFORMATION
''Welcome to Madera, Queen Creek's premier community offering tranquil living with convenient access to the 24 Freeway and nearby shopping centers. Our community amenities cater to an active lifestyle, boasting a community pool, pickleball and bocce ball courts, playgrounds, BBQ areas, and inviting ramadas. Step into the Larkspur floorplan, a home that offers 3 bedrooms, 2.5 bathrooms, a den, and a spacious backyard, providing ample space for comfortable living and outdoor enjoyment.The kitchen boasts 42'''' white shaker cabinets, carrara quartz countertops, and a white mosaic tile backsplash, accented with black hardware for added style. Natural 6x36 plank tile floors in the main living areas offer durability and sophistication, neutral plush carpeting in the bedrooms and den adds comfort. This home comes fully equipped with stainless steel appliances w/ gas range, microwave, dishwasher, as well as a pre-wire for pendant lighting ensuring convenience from day one. Experience seamless indoor-outdoor living with a 4-panel center slider glass door in the great room leading to the covered patio. Additionally, enjoy the elegance and spaciousness of 8' doors throughout the home. Don't miss the opportunity to tour our homes and experience the exceptional living experience awaiting you at Madera. Call today to schedule your visit!
- Type:
- Single Family
- Sq.Ft.:
- 2,733
- Status:
- Active
- Beds:
- 3
- Lot size:
- 0.22 Acres
- Year built:
- 2024
- Baths:
- 3.00
- MLS#:
- 6704662
ADDITIONAL INFORMATION
To be completed in July, this newly constructed Desert Modern single-story home is loaded with designer features. The kitchen includes Executive GE appliances with SS double ovens, stainless steel refrigerator, microwave, 36'' gas cooktop and vent hood, upgraded Hana Sky Quartz countertops, and designer backsplash. Winstead maple burlap cabinets throughout with extended cabinets at the nook. 16' center pull slider at the Great Room. Other highlights include square drywall corners and contemporary 5'' baseboards, 8'' x 40'' medium tone wood look tile throughout with upgraded carpets at the bedrooms, a laundry room with upper cabinets and a front load laundry set, and 2'' faux wood blinds. A shower with custom tile surrounds and a Newberry free standing tub at the primary bath.
- Type:
- Single Family
- Sq.Ft.:
- 1,803
- Status:
- Active
- Beds:
- 3
- Lot size:
- 0.14 Acres
- Year built:
- 2024
- Baths:
- 2.00
- MLS#:
- 6704130
ADDITIONAL INFORMATION
'' Welcome to Madera, Queen Creek's newest community, where the perfect blend of rural and suburban living awaits. Nestled in a peaceful location, this upcoming community offers a tranquil lifestyle while ensuring convenient access to the 24 Freeway.Experience the best of Queen Creek just a short drive away, with top-notch shopping, dining options, and exciting Agritourism destinations to explore. The new Frontier Park adds to the array of attractions in the area, providing endless opportunities for recreation and leisure. At Madera, you'll also have access to an array of community amenities designed to enhance your lifestyle. Take a dip in the heated pool, relax in the spa, or engage in friendly competition on the pickleball, bocce ball, and basketball courts. The playgrounds are perfect for children to enjoy. The Marigold plan features 3 bedrooms, 2 bathrooms, a den, and a spacious backyard, providing ample space for relaxation and entertainment. This lovely floorplan offers a blend of style and comfort. Step inside to discover 6 x24 wood plank tile floors in the main living areas, providing an elegant touch. The bedrooms and den feature plush carpeting for added coziness. The kitchen boasts our Milan palette which features 42"" grey shaker cabinets, quartz countertops with a tiled backsplash, and sleek gas stainless steel appliances. Enjoy outdoor living with a covered patio, where you can unwind and appreciate the beautiful surroundings. Don't miss out on the opportunity to make Madera your new home, where convenience and community seamlessly come together. Experience a peaceful lifestyle in a vibrant community."
- Type:
- Single Family
- Sq.Ft.:
- 2,303
- Status:
- Active
- Beds:
- 3
- Lot size:
- 0.14 Acres
- Year built:
- 2017
- Baths:
- 3.00
- MLS#:
- 6704012
ADDITIONAL INFORMATION
This charming property boasts the allure of modernity blended seamlessly with characterful features. Nearly new single-story home offers a cozy haven with three bedrooms and three full bathrooms. As you step inside, you'll immediately notice the inviting ambiance of the kitchen dining combo, ideal for both casual family meals and entertaining guests. The kitchen has ample cabinets and generous counter space. Equipped with sleek stainless steel appliances, the kitchen stands as a testament to contemporary convenience. Step outside onto the covered patio, where you can savor moments of relaxation or host gatherings
- Type:
- Single Family
- Sq.Ft.:
- 2,143
- Status:
- Active
- Beds:
- 2
- Lot size:
- 0.13 Acres
- Year built:
- 2011
- Baths:
- 3.00
- MLS#:
- 6703629
ADDITIONAL INFORMATION
Nestled within a canvas of architectural elegance, this elegant Positano model features a serene courtyard entry, two luxurious primary suites with lavish ensuites, and a chef's kitchen with a gas stove. Outside, a picturesque pergola offers privacy and tranquility among hedged trees and blooming citrus, providing a haven for relaxation and culinary inspiration. Every detail invites you to savor life's finest moments in this artistic haven of beauty and comfort. Buyer has the option to purchase FULLY FURNISHED with a separate bill of sale.
- Type:
- Single Family
- Sq.Ft.:
- 1,689
- Status:
- Active
- Beds:
- 2
- Lot size:
- 0.17 Acres
- Year built:
- 2020
- Baths:
- 2.00
- MLS#:
- 6702469
ADDITIONAL INFORMATION
Welcome to this ranch-style home in the sought-after SPUR CROSS community of Queen Creek!! Upon entry, you're greeted by an expansive great room seamlessly connected to the open dining area, and amazing direct view point of the pool in the back yard. The meticulously designed kitchen features granite countertops, a center island, and a walk-in pantry. This thoughtfully crafted BRONZE floor plan, offers two spacious bedrooms and a versatile den that can easily be converted into a third bedroom. The secluded master suite boasts a generously sized walk-in closet and an attached bath adorned with Cultured Marble countertops, providing a tranquil sanctuary. Additional highlights include a central laundry area, a second full bath, and a serene pool side covered patio Outside, a recently installed sparkling pool takes center stage, surrounded by upgraded landscaping, transforming your backyard into a private oasis. Completing this residence is a 2-car garage with an attached 46' RV garage with clean out upgrade, providing ample space for vehicles and outdoor equipment. Enhanced with top-notch upgrades including cultured gray cabinets, stainless steel appliances, and upgraded flooring throughout, this home epitomizes modern luxury and style. Don't miss out on the opportunity to call this exquisite property your new home sweet home.
- Type:
- Single Family
- Sq.Ft.:
- 2,228
- Status:
- Active
- Beds:
- 3
- Lot size:
- 0.14 Acres
- Year built:
- 2020
- Baths:
- 2.00
- MLS#:
- 6703582
ADDITIONAL INFORMATION
Nestled in the heart of the highly coveted Meridian community, this stunning residence, built by the renowned Toll Brothers, defines luxury living. Meticulously crafted like a model home, it offers an unrivaled level of sophistication and comfort. From the moment you approach, you are greeted by stunning landscaping that promises a unique blend of elegance and warmth. The unique Dutch front door invites you into a world where every detail has been carefully considered, creating a serene and inviting atmosphere. Designed with an eye for elegance and functional living, this home features an exceptionally desirable open floor plan that seamlessly connects the home altogether. The interior is adorned with upgraded designer touches that radiate modern charm, including wood beams, quartz countertops throughout, a modern subway tile backsplash, and a chic wine fridge all under the watchful ease of stylish shutters. Dual sliders, including a breathtaking 12-foot sliding pocket door, dissolve the boundaries between indoors and out, promoting Arizona's celebrated indoor-outdoor lifestyle. This unique feature ensures the home is filled with natural light, enhancing the expansive feel and offering an unobstructed view of the modern desert oasis that awaits in the backyard. Step outside to find a modern desert-style backyard designed for relaxation and entertainment. This personal oasis promises tranquility and privacy, making it the perfect setting for quiet mornings or lively gatherings under the stars. Situated in a prime location, this home is just moments away from the upcoming Frontier Park, adding to the already impressive array of community amenities. The open and highly desirable floorplan, combined with the sense of community and remarkable local attractions, positions this property as not just a home, but a lifestyle choice for those seeking the best in Arizona living. Whether you're looking for luxury, comfort, or the best of community living, everything you need is right here in Meridian.
- Type:
- Single Family
- Sq.Ft.:
- 2,032
- Status:
- Active
- Beds:
- 3
- Lot size:
- 0.14 Acres
- Year built:
- 2021
- Baths:
- 2.00
- MLS#:
- 6703524
ADDITIONAL INFORMATION
Former Model Home! This highly upgraded and lightly lived-in home is ready for you to enjoy. Get all the perks of a professionally designed home. Upgrades include: gourmet kitchen option with quartz countertops, tile backsplash, built-in cooktop and top-level appliances, expanded laundry room, luxury vinyl flooring in the entry way, flex room, kitchen and great room, tile floors in the laundry room and both bathrooms, quartz countertops and premium fixtures in both bathrooms, spa-like, walk-in shower that's fully tiled in the primary bathroom, upgraded carpet in all bedrooms, numerous designer elements throughout the home, and a professionally landscaped backyard complete with a custom water feature, travertine on the patio and sitting area, bistro lights, and even a hot tub!
- Type:
- Single Family
- Sq.Ft.:
- 2,630
- Status:
- Active
- Beds:
- 3
- Lot size:
- 0.19 Acres
- Year built:
- 2024
- Baths:
- 3.00
- MLS#:
- 6703368
ADDITIONAL INFORMATION
Welcome to Light Sky Ranch! Ease and elegant design blend beautifully in the ranch-style Pomona plan. An inviting great room is at the heart of the open layout, adjacent to a dining nook and a kitchen showcasing a gourmet kitchen, large pantry and a center island. The impressive owner's suite offers a walk-in closet and a private bath with double vanities and an elegant walk-in shower. An additional bedroom with a full bath, and a central study. An extensive Guest Suite rounds out the floor plan. Outside, a covered patio, a 2-car garage and a 1-car side-turn garage offers ample storage for vehicles, outdoor gear, and more. With amenities such as a tankless water heater for efficiency and a charming paver driveway, this home seamlessly blends convenience with sophistication.
- Type:
- Single Family
- Sq.Ft.:
- 2,630
- Status:
- Active
- Beds:
- 4
- Lot size:
- 0.19 Acres
- Year built:
- 2024
- Baths:
- 3.00
- MLS#:
- 6703352
ADDITIONAL INFORMATION
Welcome to Light Sky Ranch! Ease and elegant design blend beautifully in the ranch-style Pomona plan. An inviting great room is at the heart of the open layout, adjacent to a dining nook and a kitchen showcasing a large pantry and a center island. The impressive owner's suite offers a walk-in closet and a private bath with double vanites and an elegant walk in shower. Three additional bedrooms, a central study and a laundry round out the floor plan. Outside, a covered patio, a 2-car garage and a 1-car side-turn garage offers ample storage for vehicles, outdoor gear, and more. With amenities such as a tankless water heater for efficiency and a charming paver driveway, this home seamlessly blends convenience with sophistication.
- Type:
- Single Family
- Sq.Ft.:
- 2,123
- Status:
- Active
- Beds:
- 4
- Lot size:
- 0.17 Acres
- Year built:
- 2024
- Baths:
- 3.00
- MLS#:
- 6703332
ADDITIONAL INFORMATION
Did someone say 4 car garage?!! Do not miss the opportunity to own this 4-bedroom, Den, 3 baths Craftsman home WITH... a 4 CAR GARAGE! Not only will you be impressed with the expansive garage, this N/S homesite has a double gate and is large enough to build a wonderful backyard Oasis. The gourmet kitchen is light and airy with white cabinetry, sleek hardware, and quartz countertops. The den and bedrooms 2 are set up to accomodate a next gen scenario and 3 and 4 share a bath up front. There is room for all and everyone has their own space! This Opal plan does not waste any space and is located in a community , but so is the community with plentiful amenities. Gather at the pool, jacuzzi, pickle-ball, BarBQ's, Ramadas, or neighborhood park! When you choose to venture out, there are several options for dining and entertainment. We feel confident you would love to call this home. Call today to tour our homes at Marquis in Madera.
- Type:
- Single Family
- Sq.Ft.:
- 3,167
- Status:
- Active
- Beds:
- 4
- Lot size:
- 0.24 Acres
- Year built:
- 2016
- Baths:
- 3.00
- MLS#:
- 6703020
ADDITIONAL INFORMATION
Beautiful home located in the desirable Preserves at Hastings Farms! This single level home features 4 bedrooms, 3 bathrooms plus a den. Split floorplan for a mother-in-law suite or teen area. Gourmet kitchen with tons of 42'Spice colored cabinets. Large granite island with extra storage. Wal into your backyard oasis with sparkling pebble tec pool with water feature. Backs to wash for even more privacy! 12x20 concrete slab behind r/v gate to park toys or extra storage!
- Type:
- Single Family
- Sq.Ft.:
- 2,096
- Status:
- Active
- Beds:
- 4
- Lot size:
- 0.16 Acres
- Year built:
- 2010
- Baths:
- 2.00
- MLS#:
- 6703885
ADDITIONAL INFORMATION
Prepare to be captivated by this highly upgraded and beautiful home that sits on a premium private lot that overlooks an expansive greenspace! This house is nestled in the heart of the coveted Langley Gateway community that features several parks, green spaces and walking trails and is often sought after for it's prime location. Imagine living within walking distance, or short bike ride to all of downtown Queen Creek's dining and entertainment and never having to worry about parking for one of the town's festivals or parades!! Inside the home you'll be greeted by a bright and spacious home with an open concept living space. With 4 bedrooms, 2 baths and a flex room there is ample space ensuring this home is beautiful and functional. The heart of this beautiful home is the kitchen that is upgraded with all wood cabinets, modern backsplash and stainless steel appliances that overlooks an oversized dinning and living room perfect for hosting friends and family!! The owner's retreat is a private space separated from the other bedrooms. Upon walking in you'll notice a luxuriously large room with oversized windows as well as His and Her's Closets. The ensuite includes a separate tub and shower with a spacious vanity and custom mirrors. This home also features a beautifully upgraded backyard with a large covered patio complete with an outdoor fireplace that is perfect for the chilly desert nights. The view is spectacular overlooking a park and greenspace which maintains privacy while giving you convenient access to a "backyard" that you don't have to maintain. You'll notice mature fruit trees and shade trees as well as a beautiful Gazebo with electrical so that a TV can be installed allowing you to unwind while enjoying your favorite team's game or TV show in a nearly new therapeutic spa that conveys!! The sellers never anticipated leaving this home until grandkids beckoned across the country. They have invested just under 100K into upgrades that include, but are not limited to: a home addition, new carpet, brand new A/C unit, added insulation in attic and above the garage in addition to an insulated grarage door that will keep your cars cool even in the heat of summer. You'll also notice high-end garage cabinets and storage systems as well as a nearly new Tough Shed that also conveys to ensure everything has a space to stay organized. Truly too many upgrades to list, so come see it in person! Don't miss the perfect blend of comfort and style in this highly upgraded home that is within A-rated schools, convent highway access and all of our favorite downtown Queen Creek destinations!!
- Type:
- Single Family
- Sq.Ft.:
- 1,207
- Status:
- Active
- Beds:
- 3
- Lot size:
- 3.31 Acres
- Year built:
- 1989
- Baths:
- 2.00
- MLS#:
- 6703198
ADDITIONAL INFORMATION
This home is situated on just over 3 acres in beautiful Queen Creek!
- Type:
- Single Family
- Sq.Ft.:
- 2,184
- Status:
- Active
- Beds:
- 4
- Lot size:
- 0.14 Acres
- Year built:
- 2021
- Baths:
- 3.00
- MLS#:
- 6703093
ADDITIONAL INFORMATION
Immaculate 4-bedroom property in the esteemed Hastings Farms is awaiting new owners! This 2021-built property flaunts a large front yard and a 2-car garage with an extended driveway. You'll love the captivating open layout bathed in natural and stylish light fixtures adorned with high ceilings and wood-plank tile flooring. Kitchen is designed with recessed and pendant lighting, rich wood cabinetry, quartz counters, a walk-in pantry, an island with a breakfast bar, and stainless steel appliances, which include a gas cooktop and double wall ovens. The primary retreat has a private bathroom with dual sinks, a step-in glass shower, and a walk-in closet. Enjoy alfresco dining under the covered patio in the serene backyard with pavers and green turf. Visit now!
- Type:
- Single Family
- Sq.Ft.:
- 3,732
- Status:
- Active
- Beds:
- 5
- Lot size:
- 0.39 Acres
- Year built:
- 2012
- Baths:
- 3.00
- MLS#:
- 6703019
ADDITIONAL INFORMATION
An incredible home in the desirable Ash Creek Estates community! Situated on a premium oversized lot with north/south exposure, this stunning single level home offers a well-designed floorplan complete with 5 bedrooms plus a den and bonus room, 3 bathrooms, and split 4-car garage. Gorgeous curb appeal complete with an extended pavered driveway, grass front yard, brick facade, and charming covered porch. Step inside to a spacious greatroom floorplan complete with 10 foot ceilings, wide baseboards, built-in surround sound, and elegant finishes throughout. The gourmet chef's kitchen showcases stylish navy cabinets with champagne hardware, granite counters, tile backsplash, stainless gas appliances, and an oversized island perfect for meal prep or entertaining friends and family. The primary suite is a true retreat, complete with direct access to the backyard and a spa-like ensuite bathroom featuring dual vanities, a soaking tub, separate tiled shower with two shower heads, and a large walk-in closet. Outside, fall in love with the huge yard featuring an expansive covered patio, extended pergola, lush landscaping, mature shade trees, and a sparkling diving pool complete with pebble finish, a Baja step, and surrounded by elegant travertine pavers. The perfect setting for making a splash on hot summer days! Additional features include beautiful wood-look tile throughout, neutral paint, upgraded lighting and ceiling fans, soft water and reverse osmosis systems, huge laundry room with built-in sink, and a versatile bonus room that provides endless possibilities for a home gym, game room, or media center. Take comfort in knowing your new home is Fulton Energy Star Certified complete with 2x6 construction, low-E windows, and upgraded insulation. Ash Creek Estates is perfectly located within minutes from desirable schools, the new Frontier Family Park, Queen Creek Olive Mill, Schnepf Farms, Queen Creek Marketplace, Phoenix-Mesa Gateway Airport, and SO much more. A must see!

Information deemed reliable but not guaranteed. Copyright 2024 Arizona Regional Multiple Listing Service, Inc. All rights reserved. The ARMLS logo indicates a property listed by a real estate brokerage other than this broker. All information should be verified by the recipient and none is guaranteed as accurate by ARMLS.
Queen Creek Real Estate
The median home value in Queen Creek, AZ is $660,000. This is higher than the county median home value of $272,900. The national median home value is $219,700. The average price of homes sold in Queen Creek, AZ is $660,000. Approximately 72.85% of Queen Creek homes are owned, compared to 13.65% rented, while 13.5% are vacant. Queen Creek real estate listings include condos, townhomes, and single family homes for sale. Commercial properties are also available. If you see a property you’re interested in, contact a Queen Creek real estate agent to arrange a tour today!
Queen Creek, Arizona has a population of 33,298. Queen Creek is more family-centric than the surrounding county with 52.09% of the households containing married families with children. The county average for households married with children is 31.95%.
The median household income in Queen Creek, Arizona is $92,917. The median household income for the surrounding county is $58,580 compared to the national median of $57,652. The median age of people living in Queen Creek is 33.3 years.
Queen Creek Weather
The average high temperature in July is 103.8 degrees, with an average low temperature in January of 40.3 degrees. The average rainfall is approximately 9.8 inches per year, with 0 inches of snow per year.
