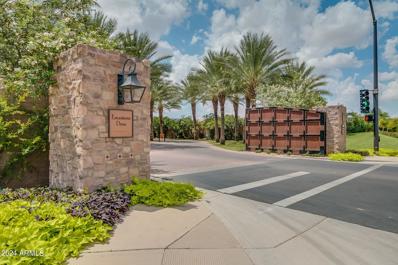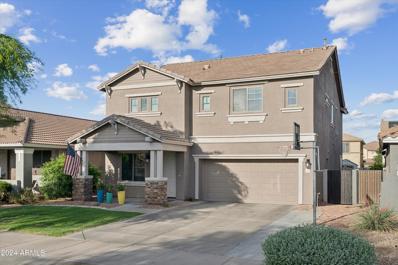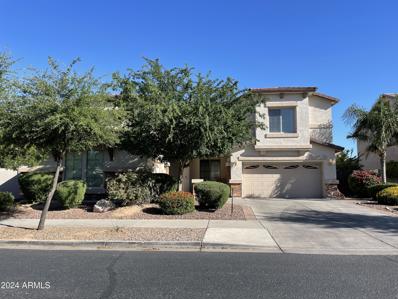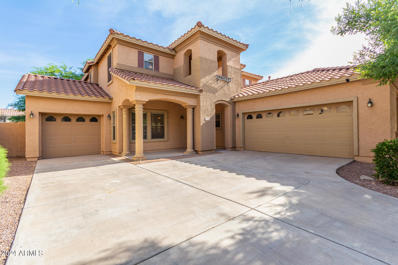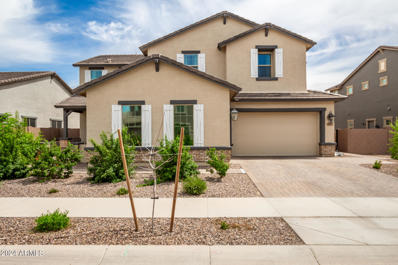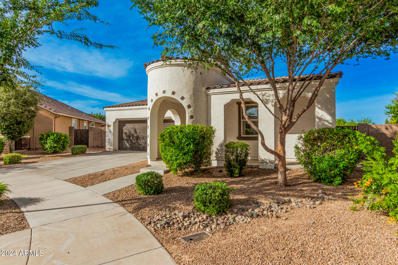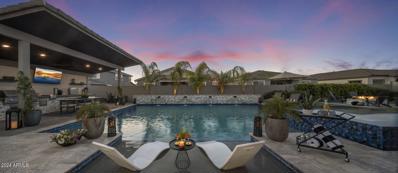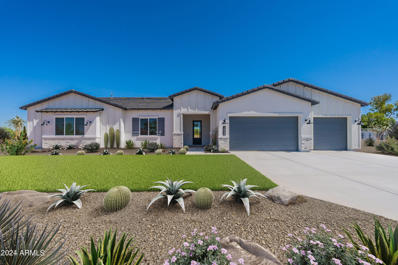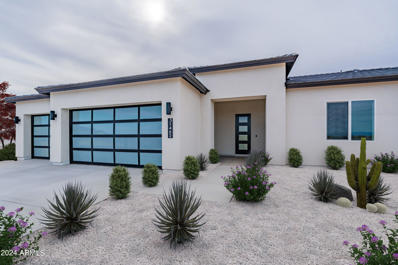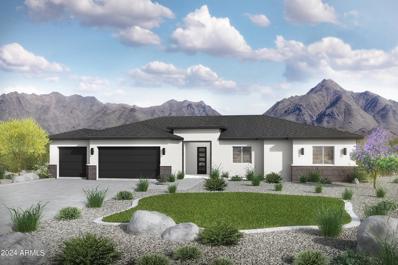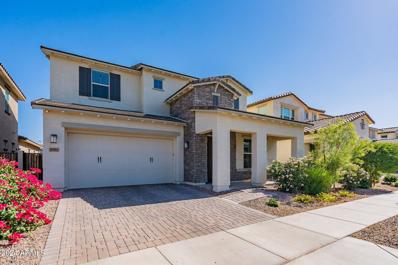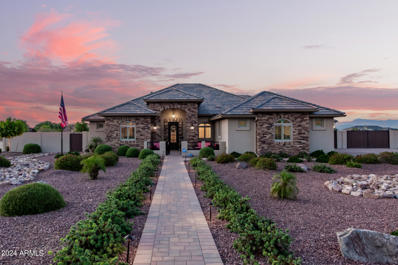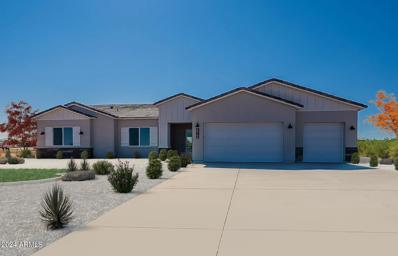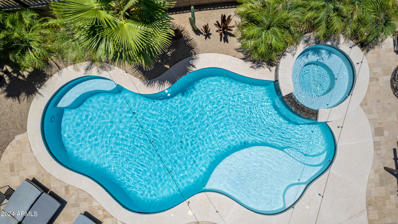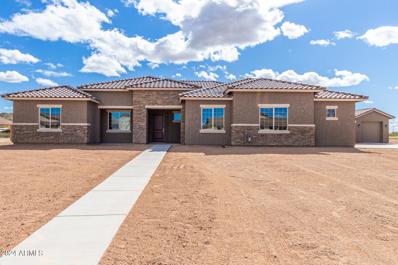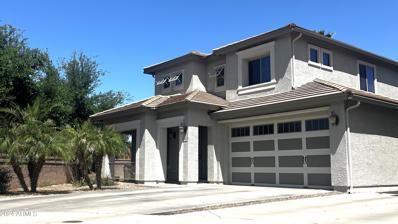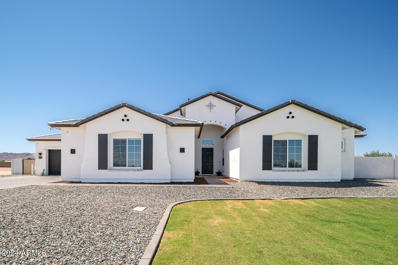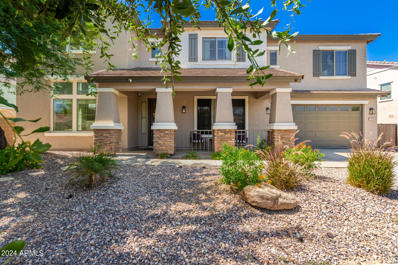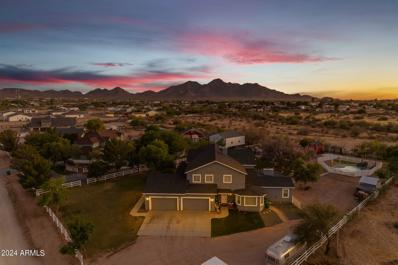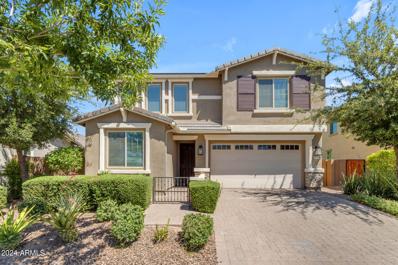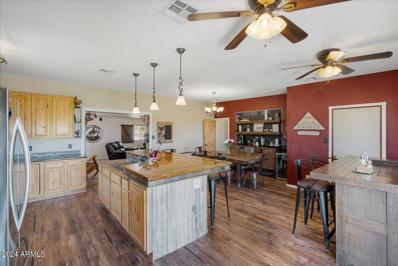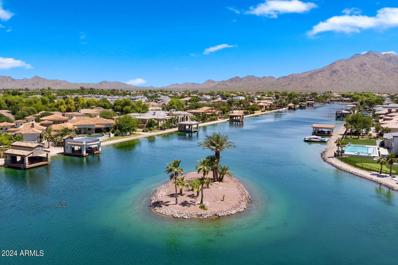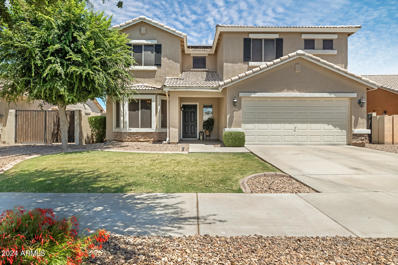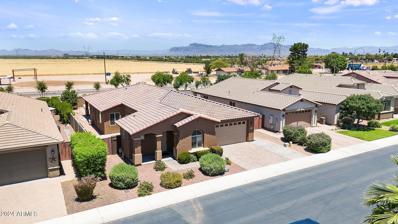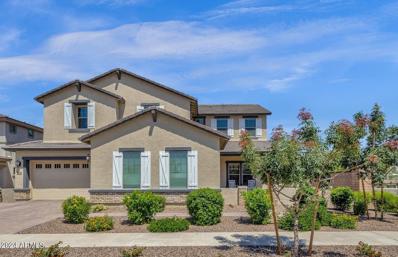Queen Creek AZ Homes for Sale
- Type:
- Single Family
- Sq.Ft.:
- 2,173
- Status:
- Active
- Beds:
- 2
- Lot size:
- 0.15 Acres
- Year built:
- 2016
- Baths:
- 3.00
- MLS#:
- 6713038
ADDITIONAL INFORMATION
Best Priced ''Genova'' Floorplan in ENCANTERRA, A Premier Private Golf Community, on a Premium Corner Lot with Beautiful Outdoor Living Space & Fully Fenced yard!! Seller is Offering a $10,000 Concession toward Buyer's Social Membership or Interest Rate Buy Down!! You'll fall in love with the Elegant Chef's Kitchen & Open Concept living including a Great Room, Oversized Island & Breakfast Room that looks out to the private rear yard with a Large Covered Patio. This Backyard Retreat is perfect for relaxing with friends near the outdoor fireplace, practicing your short game on your very own putting green or ending a long day in the hot tub! It's also includes Misting System & Remote Sunshade Awning to cool the outdoors on a Sunny Day! This 2 bedroom Plus Den single level home is Loaded with Upgrades, Modern Style & Neutral Palette Throughout. Kitchen Features Include Rich Wood Cabinetry, Breakfast Bar, 5 Burner Gas Cooktop, Built-in Wall Ovens, Decorator Pendant Lighting & Granite Countertops. There are lots of cabinets, spacious counter space, walk-in pantry and desk space in the adjoining Laundry Room! This popular floor plan features Oversized Master Bedroom including Ensuite Bathroom with Walk-In Supershower w/Floor to Ceiling Custom Tile Surround & dry-off area, Double Sink Vanity & Huge Walk-in Closet. On Split Wing is a Junior Suite that serves as wonderful guest quarters. The Great room is Bright & Airy with Lots of Windows and Really Great for Entertaining! You also have a Flex Space to Serve as Dedicated Den, Hobby Room or add a 3rd Bedroom. 3 car garage is split and has epoxy floor & soft water system. This 2100 SF Home Truly is the Perfect Find with All the Perks of Encanterra's Private Golf Community, Resort Style Pool Complex, State of the Art workout Facilities, Clubhouse Restaurant & Bar, Social Events, Sports Courts & Much More!!! This Home will Blow You Away, It's Meticulous & Move In Ready! Just minutes from Schnepf's Farm, The Olive Mill, The Famous Pork Store, Shopping & Dining at Ellsworth Marketplace & Banner Hospital.
- Type:
- Single Family
- Sq.Ft.:
- 2,672
- Status:
- Active
- Beds:
- 4
- Lot size:
- 0.12 Acres
- Year built:
- 2010
- Baths:
- 3.00
- MLS#:
- 6714161
ADDITIONAL INFORMATION
Step into a world of comfort and style. Spacious 4-bed, 2.5-bath gem near downtown Queen Creek. The heart of the home? A large kitchen with an island and breakfast bar—perfect for cooking while hanging out with everyone. Upstairs? Four roomy bedrooms and a versatile loft. Space for everyone. The master suite? Huge. Room for a sitting area. Your private retreat. Outside? An extended patio that brings the indoors out. Lush green grass. Perfect for kids' playgrounds, bounce houses, trampolines, or even a pool. This home is a rare find. Perfect blend of space and style. Curiosity piqued? You should be. Don't wait. This gem won't last long.
- Type:
- Single Family
- Sq.Ft.:
- 4,325
- Status:
- Active
- Beds:
- 5
- Lot size:
- 0.23 Acres
- Year built:
- 2004
- Baths:
- 3.00
- MLS#:
- 6715017
ADDITIONAL INFORMATION
LOOKING FOR INVESTOR. Home is rented til May 2025. Welcome to this gorgeous Sossaman Estates home. This is a large family home with 4325 sq, ft, 5 bedrooms, 3 bathrooms, and a huge loft. As you enter you will find a beautiful formal living room and dining room with a bar nook. Large great room off the kitchen overlooking the backyard. The kitchen is very large with a huge island, double ovens and an electric cooktop. Walk in pantry and a butlers pantry offer tons of storage. Downstairs features one bed and full bathroom. Dual staircases leading upstairs to the master bedroom and 3 more large secondary bedrooms. The huge loft is a great family space. Backyard with tons of patio space and pebble tech pool. North South exposure. 3 car garage.
- Type:
- Single Family
- Sq.Ft.:
- 2,600
- Status:
- Active
- Beds:
- 4
- Lot size:
- 0.15 Acres
- Year built:
- 2004
- Baths:
- 4.00
- MLS#:
- 6714909
ADDITIONAL INFORMATION
Welcome to this stunning two-story home featuring 4 spacious bedrooms, 3.5 bathrooms; two complete bathrooms upstairs, one in the downstairs bedroom, and a half bath downstairs for guests and convenience. Plenty of parking spaces are available with a versatile 2-car garage plus a separate 1-car garage. Nestled in a fast-growing area, this beautiful residence offers a serene backyard with ample shade and a charming walking path that ensures privacy from rear neighbors. Perfectly located near new shopping and dining amenities, this home provides the ideal blend of comfort and practicality. New 3 and 4 ton AC units in 2023. Don't miss the opportunity to make this home yours!
- Type:
- Single Family
- Sq.Ft.:
- 4,517
- Status:
- Active
- Beds:
- 5
- Lot size:
- 0.21 Acres
- Year built:
- 2022
- Baths:
- 4.00
- MLS#:
- 6713019
ADDITIONAL INFORMATION
No need to wait for a new build—this home is gorgeous and practically brand new! Introducing the Taylor Morrison Acadia floor plan, featuring 5 bedrooms, 3.5 baths, and a den. With over $100,000 in upgrades, including a stunning sparkling pool, with upgraded cartridge filter and variable speed pump, this home is truly exceptional. The large backyard features artificial turf, a covered patio, and a Ramada with a TV. A multi-slide door connects the spacious great room to the beautiful outdoor space, perfect for seamless indoor-outdoor living. The main level includes a den and the primary suite. The luxurious primary bedroom has amazing zebra window coverings, bathroom features modern flooring, separate double sinks, a soaking tub, separate walk-in closets, and a private toilet. The kitchen is a Chef's dream with double ovens, ample quartz counter space, an upgraded built-in gas stove, a stainless steel hood, a large pantry, and beautiful white shaker cabinets. Ceramic wood-look plank tile is strategically placed throughout the home. Additionally, most of the windows feature custom shutters, adding a touch of sophistication and privacy. Strategically placed sunscreens on the upper back windows, optimize energy efficiency by harnessing sunlight while maintaining a cool and comfortable interior. Upstairs, you'll find a large loft, 4 additional spacious bedrooms with walk-in closets, and 2 bathrooms, including a convenient Jack and Jill layout. Numerous niches and media centers are scattered throughout the home, offering functional and stylish spaces. Words can't capture the full essence of this home you need to see it for yourself to truly appreciate its beauty and elegance.
- Type:
- Single Family
- Sq.Ft.:
- 1,942
- Status:
- Active
- Beds:
- 3
- Lot size:
- 0.22 Acres
- Year built:
- 2015
- Baths:
- 2.00
- MLS#:
- 6710315
ADDITIONAL INFORMATION
Seller is offering to wrap first mortgage to offer a lower interest rate! This gem in Queen Creek's Meridian neighborhood features a sprawling 9600 sq ft lot with an inviting open layout, 9 ft ceilings, and floods of natural light. Freshly updated with new carpet and paint, it boasts stylish 12x24 tile flooring in common areas. The heart of the home is a spacious great room, seamlessly flowing into a chef's kitchen equipped with stainless steel appliances, a gas cooktop, and a striking 12 ft quartz island. Enjoy the privacy of a split primary bedroom, each room complete with walk-in closets. Luxuriate in a modern walk-through main bath and a walk-in shower in the primary suite. Outside, a vast pie-shaped yard with a private putting green awaits, with no rear neighbors
$1,475,000
22866 E Camacho Road Queen Creek, AZ 85142
- Type:
- Single Family
- Sq.Ft.:
- 3,437
- Status:
- Active
- Beds:
- 4
- Lot size:
- 0.36 Acres
- Year built:
- 2021
- Baths:
- 4.00
- MLS#:
- 6711674
ADDITIONAL INFORMATION
Welcome to your dream oasis in Queen Creek! This exquisite property boasts luxury and functionality at every turn. Step into this stunning home, built in 2020, and immediately be greeted by the spacious open-concept living area, perfect for entertaining or relaxing with family. With a chef's kitchen, 4 bedrooms and 3.5 bathrooms, including a lavish master suite, there's ample space for everyone to unwind in comfort. Need some extra space for a home office, gym, or playroom? Look no further than the two versatile flex rooms, allowing you to tailor this home to your specific needs. Car enthusiasts and outdoor adventurers alike will rejoice at the inclusion of a 3-car garage and RV garage, providing ample space for all your vehicles and gear. Step outside into your own personal personal paradise on the expansive 1/3 acre lot. Whether you're lounging by the sparkling pool, hosting a barbecue in the outdoor kitchen, or roasting marshmallows around the fire pit, the resort-style backyard offers endless opportunities for outdoor enjoyment and relaxation. Don't miss out on this rare opportunity to own a slice of paradise in Queen Creek. Prepare to fall in love with your new home!
- Type:
- Single Family
- Sq.Ft.:
- 3,205
- Status:
- Active
- Beds:
- 4
- Lot size:
- 1.25 Acres
- Year built:
- 2024
- Baths:
- 3.00
- MLS#:
- 6714473
ADDITIONAL INFORMATION
BRAND NEW Construction w/ Custom-Quality Upgrades! This beautiful Modern Farmhouse is located on a 1.25 ACRE of Horse Property. Gourmet Kitchen w/ high-end Cabinets w/ 42'' uppers, White Quartz Countertops, 36'' Cooktop, Built-in Stainless-Steel Microwave & Oven, & Wood Plank Tile Floors. Stunning Master Bathroom w/ Freestanding Soaking Tub, Modern Glass Shower & Double Vanities. Exceptional Energy Efficient - boasting Spray Foam Insulation, Premium Trane AC units & High-end Windows. Superior Construction & Craftmanship includes Premium Roofing System, Premium Synthetic Stucco & much more! $5,000 to Buyer at Close of Escrow which shall be used towards Buyer installing a water filtration system. Close to hiking & horseback riding trails at San Tan Mtns. Estimated completion date Oct.Nov.
- Type:
- Single Family
- Sq.Ft.:
- 3,205
- Status:
- Active
- Beds:
- 4
- Lot size:
- 1.25 Acres
- Year built:
- 2024
- Baths:
- 3.00
- MLS#:
- 6714467
ADDITIONAL INFORMATION
BRAND NEW Construction w/ Custom-Quality Upgrades! This beautiful Modern Farmhouse is located on a 1.25 ACRE of Horse Property. Gourmet Kitchen w/ high-end Cabinets w/ 42'' uppers, White Quartz Countertops, 36'' Cooktop, Built-in Stainless-Steel Microwave & Oven, & Wood Plank Tile Floors. Stunning Master Bathroom w/ Freestanding Soaking Tub, Modern Glass Shower & Double Vanities. Exceptional Energy Efficient - boasting Spray Foam Insulation, Premium Trane AC units & High-end Windows. Superior Construction & Craftmanship includes Premium Roofing System, Premium Synthetic Stucco & much more! $5,000 to Buyer at Close of Escrow which shall be used towards Buyer installing a water filtration system. Close to hiking & horseback riding trails at San Tan Mtns. Estimated completion date Oct.Nov.
- Type:
- Single Family
- Sq.Ft.:
- 2,766
- Status:
- Active
- Beds:
- 4
- Lot size:
- 1.25 Acres
- Year built:
- 2024
- Baths:
- 3.00
- MLS#:
- 6714520
ADDITIONAL INFORMATION
BRAND NEW Construction w/ Custom-Quality Upgrades! This beautiful Modern Farmhouse is located on a 1.25 ACRE of Horse Property. Gourmet Kitchen w/ high-end Cabinets w/ 42'' uppers, White Quartz Countertops, 36'' Cooktop, Built-in Stainless-Steel Microwave & Oven, & Wood Plank Tile Floors. Stunning Master Bathroom w/ Freestanding Soaking Tub, Modern Glass Shower & Double Vanities. Exceptional Energy Efficient - boasting Spray Foam Insulation, Premium Trane AC units & High-end Windows. Superior Construction & Craftmanship includes Premium Roofing System, Premium Synthetic Stucco & much more! $5,000 to Buyer at Close of Escrow which shall be used towards Buyer installing a water filtration system. Close to hiking & horseback riding trails at San Tan Mtns. Estimated completion date Oct.Nov.
- Type:
- Single Family
- Sq.Ft.:
- 3,158
- Status:
- Active
- Beds:
- 5
- Lot size:
- 0.14 Acres
- Year built:
- 2021
- Baths:
- 4.00
- MLS#:
- 6714401
ADDITIONAL INFORMATION
Be prepared to fall in love with your next home on Mayberry. This amazing location is in close proximity to everything that Queen Creek has to offer. The brand new Costco is right down the street as well as all the shopping and dining options at Queen Creek Station all while being located within an award winning school district. This thoughtfully designed home has the right upgrades in all the right places. This floor plan is very functional with the master bedroom downstairs along with an additional full bedroom and bath on the main level. The additional 3 bedrooms and 2 baths along with the loft are located upstairs which provides great separation for privacy. The upgraded kitchen is the heart of this home with higher end shaker cabinets with soft close drawers, tile backsplash, undercount lighting, stainless steel appliances, custom lighting, butlers pantry and walk-in pantry as well. Enjoy your beautiful kitchen while overlooking your great room and your backyard oasis. Step outside to your sparkling blue saltwater pool with in-ground cleaning and variable speed pump, surround sound speakers (inside and out), built-in bbq, artificial turf and a mister system. A few additional upgrades to consider are: tray ceilings in the kitchen/great room, mudroom, cabinetry in laundry, soft water loop/softener, Do not miss your opportunity to call this beauty your next home!
$1,200,000
21938 E DIANA Way Queen Creek, AZ 85142
- Type:
- Single Family
- Sq.Ft.:
- 2,637
- Status:
- Active
- Beds:
- 4
- Lot size:
- 1.09 Acres
- Year built:
- 2019
- Baths:
- 4.00
- MLS#:
- 6714431
ADDITIONAL INFORMATION
Absolutely Beautiful 4 Bedroom+Den Home Located in the Gated Community of Pegasus Airpark. This Stunning Home Features Crown Molding, Shutters, 7.5 inch Baseboards and Wood Sills in the Windows Throughout the Home. Spacious Kitchen with Granite, Backsplash and Plenty of Cabinets and Storage. Great Room has a Gas Fireplace and a Shiplap Ceiling. Guest Bedroom has its own Bathroom and Separate Exit to the Covered Patio. Courtyard in the Front of the Home has a Great View of the San Tan Mountains. The Back yard has a Pool, BBQ Area, Gazebo and Spiral Staircase to the Balcony which has Fantastic Views of the Superstition Mountains. The Back yard is ready for your Design and includes Water Lines and 54 Ficus Trees along the Back Wall. 2 RV Gates and a 2.5 Detached Garage w/ a 1/2 Bathroom. So Many more items! This is a must See!! Seller called Town of Queen Creek and were informed that they do have access to flood irrigation. Just need to install the irrigation valves. Please have your buyer verify this with the Town of Queen Creek if they are interested in having flood irrigation.
- Type:
- Single Family
- Sq.Ft.:
- 2,766
- Status:
- Active
- Beds:
- 4
- Lot size:
- 1.25 Acres
- Year built:
- 2024
- Baths:
- 3.00
- MLS#:
- 6714419
ADDITIONAL INFORMATION
BRAND NEW Construction w/ Custom-Quality Upgrades! This beautiful Modern Farmhouse is located on a 1.25 ACRE of Horse Property. Gourmet Kitchen w/ high-end Cabinets w/ 42'' uppers, White Quartz Countertops, 36'' Cooktop, Built-in Stainless-Steel Microwave & Oven, & Wood Plank Tile Floors. Stunning Master Bathroom w/ Freestanding Soaking Tub, Modern Glass Shower & Double Vanities. Exceptional Energy Efficient - boasting Spray Foam Insulation, Premium Trane AC units & High-end Windows. Superior Construction & Craftmanship includes Premium Roofing System, Premium Synthetic Stucco & much more! $5,000 to Buyer at Close of Escrow which shall be used towards Buyer installing a water filtration system. Close to hiking & horseback riding trails at San Tan Mtns. Estimated completion date Oct.Nov.
- Type:
- Single Family
- Sq.Ft.:
- 2,916
- Status:
- Active
- Beds:
- 4
- Lot size:
- 0.17 Acres
- Year built:
- 2016
- Baths:
- 3.00
- MLS#:
- 6714726
ADDITIONAL INFORMATION
Welcome home to this gorgeous upgraded home with OWNED SOLAR. As you enter into the kitchen you will find a large island for all your entertaining needs. This home sits on a lot that has no back neighbors and has amazing views of the mountains! Custom designed backyard to enjoy those summer nights in the pool with views of the mountains. 3 Car garage w/ DOUBLE GATE! Highly ENERGY EFFICIENT HOME with SPRAY FOAM INSULATION IN THE ATTIC!! Insulated garage doors for the summer too.
- Type:
- Single Family
- Sq.Ft.:
- 3,082
- Status:
- Active
- Beds:
- 4
- Lot size:
- 1.25 Acres
- Year built:
- 2024
- Baths:
- 4.00
- MLS#:
- 6713580
ADDITIONAL INFORMATION
Construction Starting Soon! 1.25 ACRE LOT & No HOA. Stunning Semi-Custom Home, 12' ceilings in the main area, 4 bedrooms 3.5 baths, ensuite & office/den. An incredible gourmet kitchen, 9ft Island, ample counter space & eating bar. The main living area features a wall of glass with a multi sliding glass door that lets in plenty of natural light. The master suite is a true oasis. The Mudroom for your Drop Zone next to the awesome laundry room leaves you wanting not. Oversized 3+ Car Garage! Ask about a Casita or RV Garage. With its fantastic features and unbeatable price, this home is ready for your personalization! See the documents tab for the construction specifications. Expect to be blown away. More Home For Your Money.Pictures are of previous model and have some options not included
- Type:
- Single Family
- Sq.Ft.:
- 2,308
- Status:
- Active
- Beds:
- 4
- Lot size:
- 0.11 Acres
- Year built:
- 2010
- Baths:
- 3.00
- MLS#:
- 6700765
ADDITIONAL INFORMATION
Seller carry financing! Beautifully updated Fulton Home in cul-de-sac location in Cortina with community pool. 4 bedrooms (downstairs den could be 5th!), large open loft for media and shared family space upstairs, 2.5 baths, 2 car garage with opener, separate living and family rooms, tremendous floor plan with laundry upstairs. Granite slabs, nutmeg stained maple cabinets, 9' ceilings, ceiling fans throughout, nice faux wood blinds, Beautiful all new interior paint and all new carpet and upgraded pad June 2024, full exterior paint in 2022. Smaller low-maintenance lot. Owner is a licensed real estate agent in AZ.
- Type:
- Single Family
- Sq.Ft.:
- 3,649
- Status:
- Active
- Beds:
- 5
- Lot size:
- 1 Acres
- Year built:
- 2023
- Baths:
- 5.00
- MLS#:
- 6713370
ADDITIONAL INFORMATION
Incredible brand new custom home that is truly a sight to behold. This stunning property boasts 3649 SF, 5 beds, 4.5 baths, and a HUGE custom 2000 square foot extended 12 car garage for those car enthusiast or an amazing shop/man cave. Home has soaring 10-14 foot ceilings throughout, perfect great room floor plan, and it is situated on an acre lot across the street from the ''A'' rated Casteel high school. The Chefs kitchen is complete with 60'' built in refrigerator, beautiful custom cabinetry, top of the line Jennair appliances, and a convenient butler's pantry for all your culinary needs. Custom dedicated dog wash station in the laundry room. This property is truly something special and is offered 36K below recent appraised value!
- Type:
- Single Family
- Sq.Ft.:
- 3,850
- Status:
- Active
- Beds:
- 6
- Lot size:
- 0.25 Acres
- Year built:
- 2005
- Baths:
- 5.00
- MLS#:
- 6713215
ADDITIONAL INFORMATION
Nestled in the highly sought-after neighborhood of Cortina, charming tree-lined streets set the backdrop for this stunning home. This 6-bedroom, 4.5 bathroom residence boasts large open rooms and custom finishes throughout. As you step inside, you'll be greeted by high ceilings, custom tile flooring and a comfortable living room ideal for receiving guests. Just off the entry way there is a large office with french doors. Travel up the beautiful open staircase to the master suite. The spacious master suite boasts of an entire wall of windows with access to the balcony. The suite offers an open bathroom area with separate tub/shower combo and a spacious walk-in closet. Besides the master suite, the upstairs offers 4 large bedrooms and 2 full baths with an additional loft office area. There is an additional bedroom and bathroom downstairs, perfect for guests. The beautiful and spacious kitchen is loaded with brand new top of the line SS Kitchen Aid appliances, including a separate gas stove-top and built in double oven. You will have more than enough storage and counter space in this dream kitchen. It offers real wood cabinets that are staggered with crown molding. There is a large island perfect for prepping those meals. The eat in dining area is open and bright with 2 huge windows providing light to the kitchen and providing a view of the gorgeous backyard. The great room has a recessed wall perfect for your entertainment center. Walk out the french doors to the backyard and enter your own personal oasis. The large covered patio is the perfect place to enjoy watching all the fun that can be had in this amazing backyard. The refreshing pebble tec pool has water features and a jumping wall. Travertine tile makes for a beautiful but also "cool" deck and is used throughout the large backyard, a fire-pit area, a tiled area for a spa/jacuzzi to sit and travertine tiles create stepping stones to the basketball court. There is a nice area of artificial turf between the pool deck and the court, where you can sit and enjoy the warm summer nights or the crisp nights of winter by the fire. Bonus Feature: There is an additional bonus room located just off the kitchen and is currently used as a yoga room /gym. With AC, laminate wood floors, plumbing for a sink and a separate entrance from the side yard this would actually make the perfect spot for a hair/esthetician salon. This home is walking distance from A+ rated Cortina Elementary, multiple parks, walking paths and a community pool and splash pad. Minutes from shopping and restaurants in the growing Queen Creek community, this location cannot be beat.
$1,270,000
26208 S 194TH Street Queen Creek, AZ 85142
- Type:
- Single Family
- Sq.Ft.:
- 5,107
- Status:
- Active
- Beds:
- 7
- Lot size:
- 1.2 Acres
- Year built:
- 2007
- Baths:
- 4.00
- MLS#:
- 6713179
ADDITIONAL INFORMATION
Experience the charm of country living in the heart of Queen Creek with this stunning 7-bedroom, 3.5-bath home on a sprawling 1.2-acre lot. Enjoy the tranquility of rural life with all the conveniences of the city, including nearby shopping, dining, parks, and equestrian facilities. This dream property offers ample space to explore, breathtaking mountain views, and room for horses and chickens. Guests will be welcomed by a lush front yard and a cozy wrap-around porch. Inside, a spiral staircase and soaring ceilings create an impressive entrance. Thoughtfully designed, the floor plan includes multiple bonus spaces perfect for gatherings, two staircases, and a beautiful kitchen equipped with two dishwashers. Convenience is key with two sets of washers and dryers and a 4-car garage with an extended driveway and additional parking for all your vehicles. Relax on the front porch or side-covered patio, soaking in the serene surroundings. The bright and airy interior is enhanced by plantation shutters and a tasteful blend of wood-look and carpet flooring. The inviting living room features high ceilings, skylights, French doors to the backyard, and two fireplaces. The primary suite is the perfect retreat after a long day. Outside, you'll find your own private park complete with an in-ground trampoline, a refreshing pool with a fun slide, a splash pad, a picnic area, and room for your animals. The chef's kitchen is a culinary delight, complete with a built-in desk, granite countertops, modern pendant and recessed lighting, white cabinetry, a walk-in pantry, a two-tier island with a breakfast bar, a farmhouse sink, and stainless steel appliances. The primary bedroom is a tranquil retreat with an ensuite bathroom featuring dual sinks and a walk-in closet. The expansive backyard is a paradise of leisure and luxury, featuring a covered patio, storage sheds, a ramada, a refreshing pool for sunny days, designated play areas, and pristine artificial turf. Horse enthusiasts will appreciate the vast open space and endless equine possibilities. This exceptional countryside gem is a rare find. Don't miss outact now before it's gone!
- Type:
- Single Family
- Sq.Ft.:
- 2,632
- Status:
- Active
- Beds:
- 5
- Lot size:
- 0.14 Acres
- Year built:
- 2020
- Baths:
- 3.00
- MLS#:
- 6712916
ADDITIONAL INFORMATION
Stunning 5-bed, 3-bath former Richmond American Moonstone model home, nestled in a charming community with no neighbors in front or behind. This highly upgraded residence boasts an expansive 2,632 sqft of living space, including a loft and family room, perfect for comfortable living. The indoor/outdoor surround sound is perfect for entertaining. Sunscreen dual pane windows ensure energy efficiency. Downstairs bedroom features a walk-in closet, offering ample storage. The kitchen features a pantry, kitchen island, breakfast bar, and eat-in kitchen area. Enjoy outdoor living at its finest with an extended covered patio, built-in BBQ, custom pavers, and a sparkling pool, all situated on a prime lot. This home epitomizes upscale living with unmatched privacy and style.
$1,300,000
9326 W SUN DANCE Drive Queen Creek, AZ 85144
- Type:
- Single Family
- Sq.Ft.:
- 2,622
- Status:
- Active
- Beds:
- 4
- Lot size:
- 3.3 Acres
- Year built:
- 1990
- Baths:
- 3.00
- MLS#:
- 6709234
ADDITIONAL INFORMATION
With stunning views of the San Tan Regional Mountains, this 3.3 acre property is zoned as a Suburban Ranch. It currently serves as a working horse facility, including an enormous arena, multiple paddocks, 16 covered stalls, covered hay area, and so much more. This 4 bed/3 bath home has over 2,600 sqft and a walkout basement. Updates include a brand new 5.0 ton HVAC (2022), septic system (2022), and regular maintenance to the roof. Additional features include a 35x30 covered carport, 24x48 fully enclosed shop/garage, RV hookups, timed irrigation, a full riding path around the property, and quick access to riding trails. Located a short distance from multiple equestrian facilities including Horseshoe Park, John Volken, and RCR farms, this is the perfect location for a horse property. This home is also located only 10 minutes from Queen Creek Marketplace, and 15 minutes from Mesa Gateway Airport. SR-zoning allows for multiple other uses of the property including agricultural, farming, and guest ranches to name a few. Don't miss this incredible opportunity to call this beautiful property "home".
$2,799,000
7462 S MCCORMICK Way Queen Creek, AZ 85142
- Type:
- Single Family
- Sq.Ft.:
- 5,158
- Status:
- Active
- Beds:
- 5
- Lot size:
- 0.74 Acres
- Year built:
- 2016
- Baths:
- 5.00
- MLS#:
- 6710675
ADDITIONAL INFORMATION
It has ARRIVED, a truly magnificent home with designer touches throughout. You can live in luxury in this stylish upgraded home that has over 5,158 square feet of living space and 4 car garage. This stunning estate is set on a spacious ¾ acre lot within the highly coveted community of San Tan Lakeside Estates. Be prepared to meet the home's elevated design features, and customized wall/ceiling features mixed with SMART TECHNOLOGY throughout the home. The open floor plan and dramatic chef's kitchen are sure to please. This 5 bedroom/4 ½ bath home features a gourmet kitchen that boasts an oversized granite kitchen island, and high-end appliances, including a 6-burner gas stove and pot filler which add both style and functionality. What a great feature to have formal dining and casual dining spaces offering flexibility to accommodate various occasions and moods. The master retreat is complete with an elaborate foyer entrance, a separate exit to the backyard, an oversized walk-in shower, a stand-alone tub, his & hers sinks, and a massive walk-in closet! The owner has customized the backyard into an entertainer's paradise. The sparkling lap pool sets the stage for relaxing evenings and fun-filled weekends. Add in a five-hole golf putting green for practicing your short game or enjoy some friendly competition. The backyard also comes with stunning mountain views, lemon & lime trees and mature landscaping. Whether kicking back at the outdoor BBQ/bar area, sitting by the built-in fire pit, or sitting in the hot tub, there is something special about gazing at the majestic mountains, especially from the comforts of your own home. This home is a must-see!!!
- Type:
- Single Family
- Sq.Ft.:
- 2,509
- Status:
- Active
- Beds:
- 5
- Lot size:
- 0.15 Acres
- Year built:
- 2004
- Baths:
- 4.00
- MLS#:
- 6712771
ADDITIONAL INFORMATION
Beautiful Golf Course Home with Very Desirable Flex Floor Plan includes Seller-Owned Solar, Resurfaced Pool & New A/C. Updated Kitchen Features Granite Counters with Backsplash And Stainless Steel Appliances. Flex Room may be used for Formal Dining, Office, Playroom or Den. Primary Suite includes Spacious Bath with Tiled Shower and Generous Walk-in Closet. Convenient Main Floor Guest Quarters also includes Ensuite Bath and Walk-In Closet. Outdoor Living Pleasure Enhanced by Private Pool with Gorgeous Rock Waterfall plus Spectacular Views of #12 Fairway and Mountains. This Is a Must See!
- Type:
- Single Family
- Sq.Ft.:
- 2,425
- Status:
- Active
- Beds:
- 3
- Lot size:
- 0.17 Acres
- Year built:
- 2017
- Baths:
- 3.00
- MLS#:
- 6712595
ADDITIONAL INFORMATION
Welcome to Ironwood Crossing - This truly remarkable meticulously maintained home has so many custom features & upgrades you will have to see it to believe it! Let's start with the Gourmet kitchen featuring custom installed high end induction cooktop, wall ovens, pot filler, single basin stainless sink, highly upgraded cabinets & stainless appliances. Primary bathroom features and oversized walk-in shower w/rain & hand shower heads. Back yard w/extended pavers, gas stub for grill and a hot tub for your enjoyment w/no homes behind. Enjoy the built-in gas fire pit in the spacious side courtyard patio w/atrium sliding doors off the large family room/entertaining space. For a perfect den/office or more intimate sitting room, try the front room as you enter the home. MORE This home is equipped with a Ductless Mini Split A/C system for the main living room/kitchen/dining area as well as the whole home HVAC system, providing efficient zoned climate control for your comfort. The 4 car tandem garage is fully insulated with its own Ductless Mini split & custom lighting making it an ideal work area for almost anything! Community features include an amazing aquatic center with splash pad & 2 heated pools, clubhouse, parks/playgrounds, walking paths, ramadas, bocce ball, basketball, volleyball, pickleball courts, 18-Hole disc golf course, and more, Welcome Home!
- Type:
- Single Family
- Sq.Ft.:
- 4,517
- Status:
- Active
- Beds:
- 5
- Lot size:
- 0.22 Acres
- Year built:
- 2022
- Baths:
- 4.00
- MLS#:
- 6712474
ADDITIONAL INFORMATION
Gorgeous Taylor Morrison Acadia floorplan- Like new without the wait! With over 4500 sq ft this popular model has 5 bedrooms plus a den and 3 1/2 baths. Builder upgrades include: super shower in primary bedroom, 2nd upstairs laundry room, 19'x25' media room with barn door option, and central vacuum. Located in the hightly sought after Legado master planned community featuring a lake, walking paths, playgrounds, a lighted basketball court, corn hole boards, splash pad, and more! You won't even need to leave the neighborhood to go out and enjoy a beautiful Arizona day, but rest assured there is also plenty to do nearby!

Information deemed reliable but not guaranteed. Copyright 2024 Arizona Regional Multiple Listing Service, Inc. All rights reserved. The ARMLS logo indicates a property listed by a real estate brokerage other than this broker. All information should be verified by the recipient and none is guaranteed as accurate by ARMLS.
Queen Creek Real Estate
The median home value in Queen Creek, AZ is $660,000. This is higher than the county median home value of $272,900. The national median home value is $219,700. The average price of homes sold in Queen Creek, AZ is $660,000. Approximately 72.85% of Queen Creek homes are owned, compared to 13.65% rented, while 13.5% are vacant. Queen Creek real estate listings include condos, townhomes, and single family homes for sale. Commercial properties are also available. If you see a property you’re interested in, contact a Queen Creek real estate agent to arrange a tour today!
Queen Creek, Arizona has a population of 33,298. Queen Creek is more family-centric than the surrounding county with 52.09% of the households containing married families with children. The county average for households married with children is 31.95%.
The median household income in Queen Creek, Arizona is $92,917. The median household income for the surrounding county is $58,580 compared to the national median of $57,652. The median age of people living in Queen Creek is 33.3 years.
Queen Creek Weather
The average high temperature in July is 103.8 degrees, with an average low temperature in January of 40.3 degrees. The average rainfall is approximately 9.8 inches per year, with 0 inches of snow per year.
